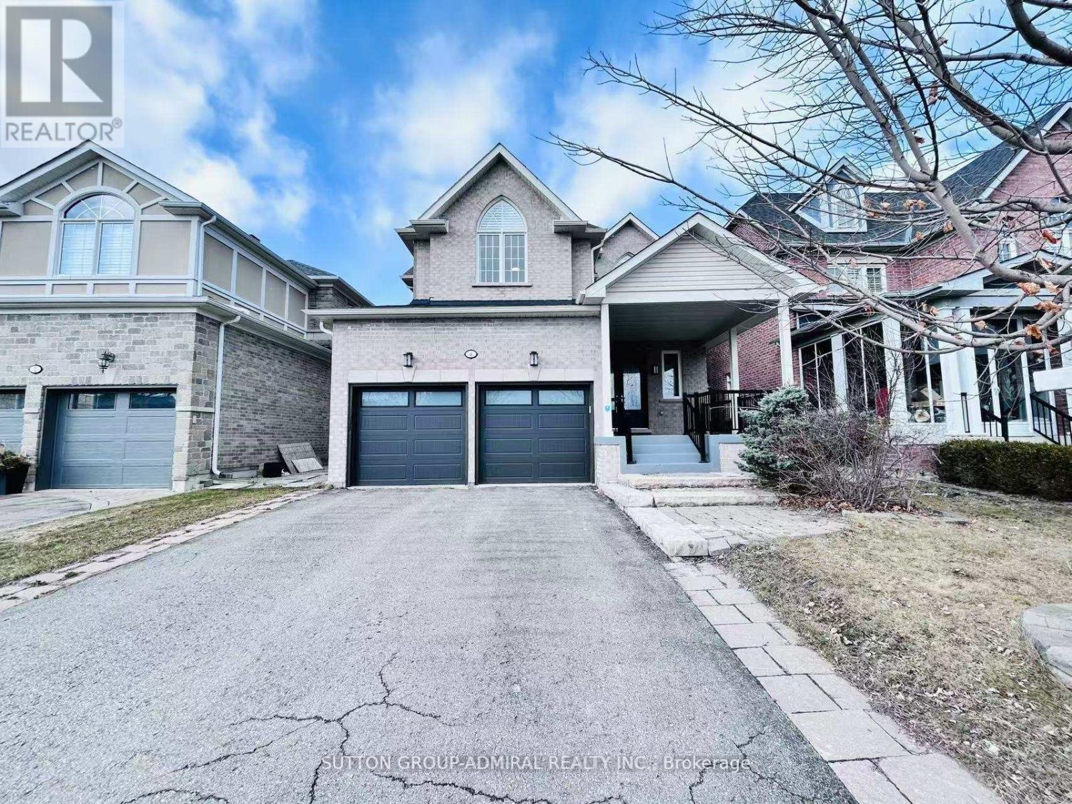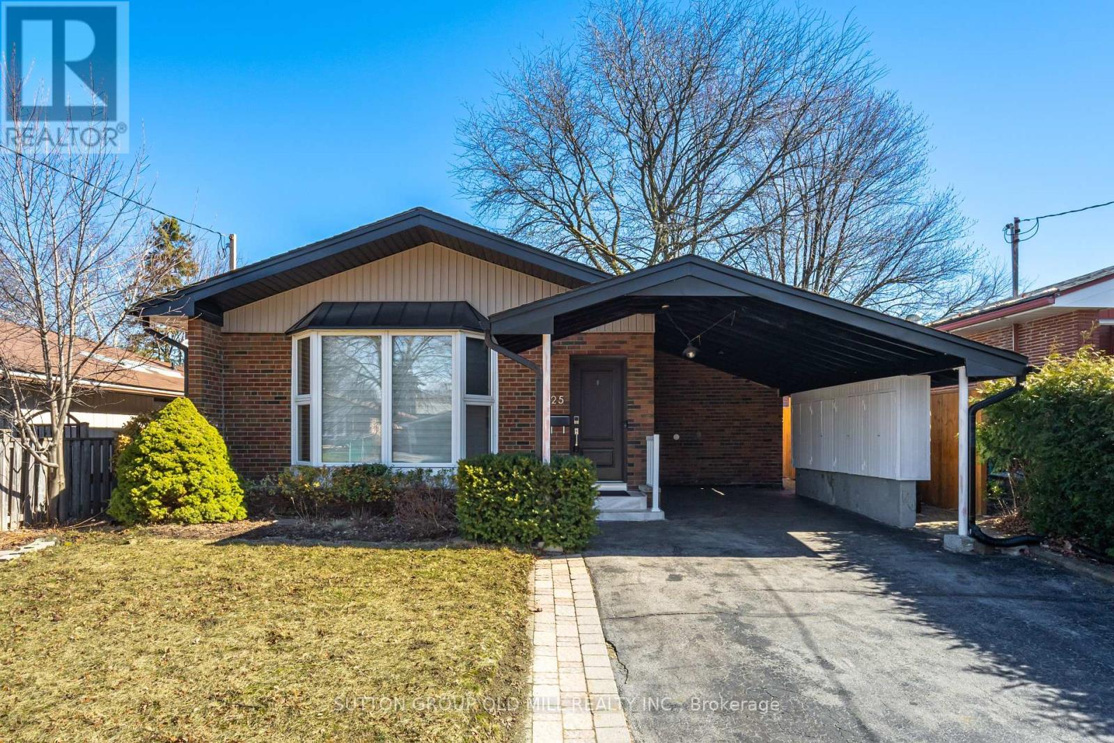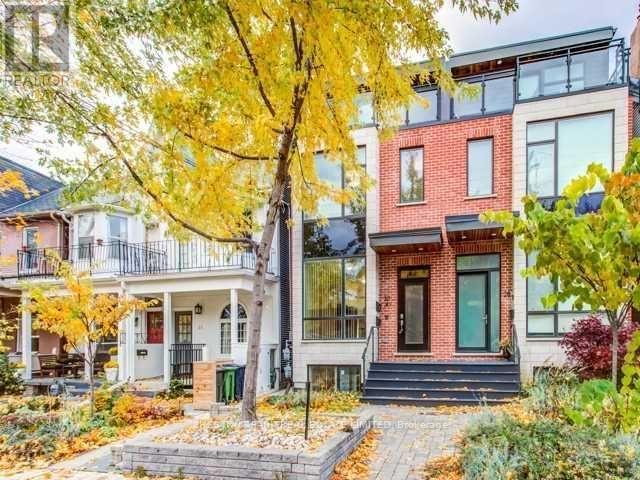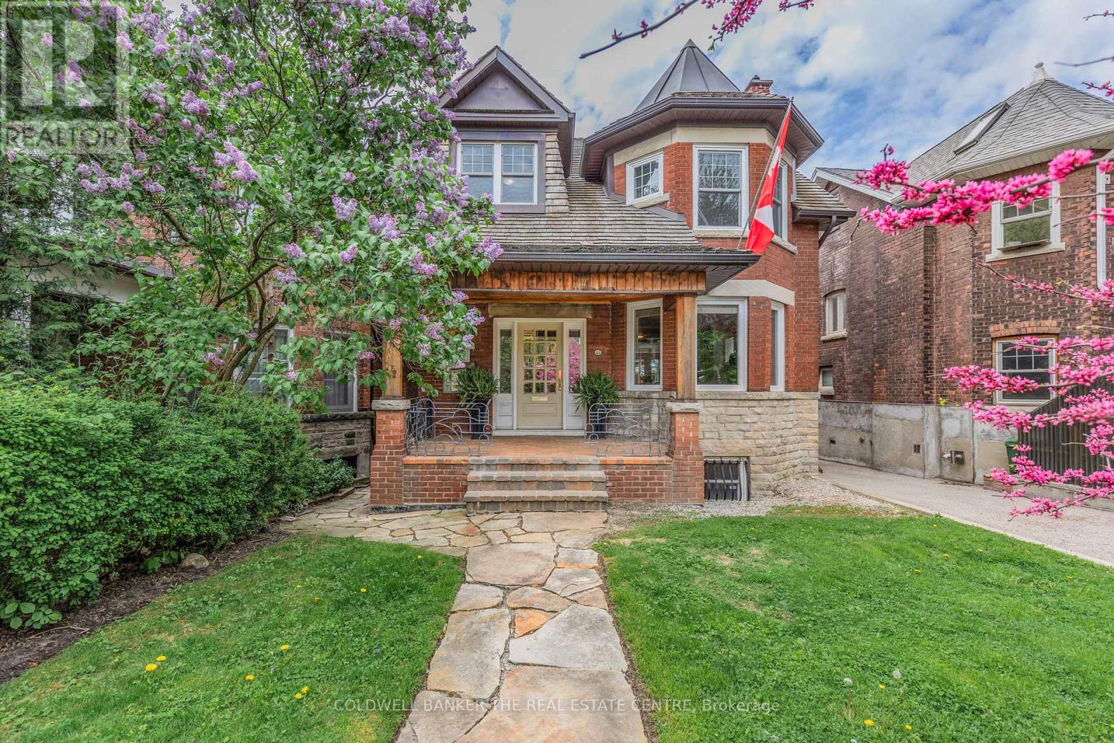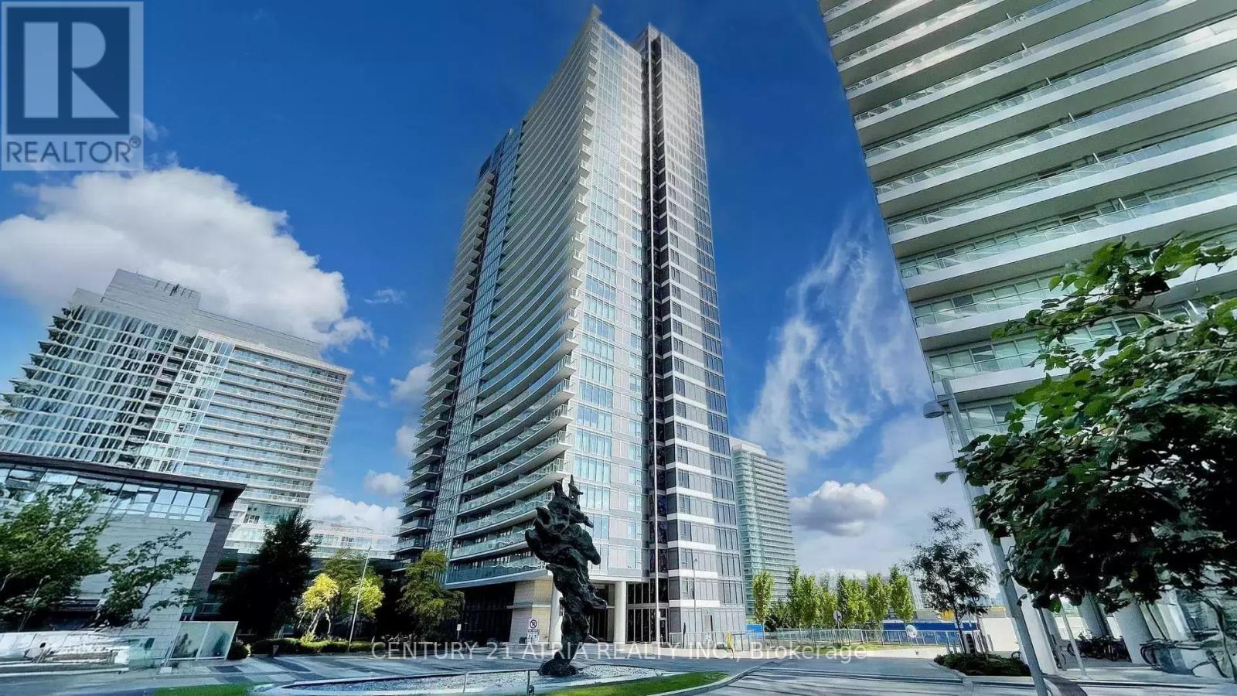2901 - 950 Portage Parkway
Vaughan (Vaughan Corporate Centre), Ontario
In the heart of Vaughan!!!! 590 Sq.F + Den + Locker+100 Sq.F Balcony, Subway- 2 min walking distance. Go Station in area. A Contemporary Kitchen Equipped With Built-In Appliances, Quartz Counters, And Top-Level Finishes, A Refreshing Spa-Like Bath. Subway Station Making It Easy To Commute To York University & Steps To Bus Station. Walking Distance To Banks, Shopping Plazas, Restaurants. And That's Not All! The Condo Residence, Transit City 3, Is Part Of The Master-Planned Community Of The Ever-Growing Vmc.This High-Rise Beauty Offers Its Residents World-Class Facilities That Will Give Even The Most Exclusive Toronto Clubs A Run For Their Money. Pics are taken before the unit was rented. (id:55499)
Right At Home Realty
32 Allison Ann Way
Vaughan (Patterson), Ontario
Prestigious Upper Thornhill Estates. This beautifully, upgraded home impresses with warmth, elegance, and thoughtful design. This home offers 10' smooth ceilings main floor, Approximate 9' Basement ceiling and 8' california knockdown ceiling 2nd Floor. Main floor highlights- A neutral colour palette Pairs beautifully with warm maple hardwood floors. Custom Drapery and Shutters. Open-to-below Maple staircase with wrought iron pickets, enhanced by a custom Iron art window that adds an elegant, artistic touch to the main floor. The upgraded-designed kitchen (not from builder) features high-end finishes: 42'' built-in whirlpool fridge with cabinet inserts. 36'' bertoli gas oven with five burners. Stone backsplash, Granite counters, custom island with bench seating. Under cabinet lighting with valance, undermount sink, crown moulding and glass insert cabinetry. Double French doors lead to a multi-level deck with glass railing, ideal for entertaining or relaxing outdoors. A floor-to-ceiling gas fireplace with custom wood paneling and marble surround, adds a luxurious focal point to family room. Limestone flooring with elegant accents in the vestibule, hallway and Kitchen. Exceptional layout and comfort: 4 bedrooms with their own private ensuite washroom, offering comfort and privacy for each family member. The primary bedroom includes a spacious Walk-in-closet, and additional mirrored double closet, and a spa-like ensuite with: Double undermount sinks. marble flooring and counter. A deep soaker tub. Frameless Glass Steam Shower with full marble finish. Bidet. Walk-out unfinished basement: Approx. 9' ceilings in the basement offers a spacious feel. Large windows and double French doors and walkout access to the backyard. Rough-in for basement washroom already in place. Endless possibilities to customize the space to suite your family's needs. (id:55499)
Intercity Realty Inc.
2 Baywood Court
Markham (Royal Orchard), Ontario
Welcome to 2 Baywood Court, a rare renovator's dream in the heart of Thornhill. Tucked away on a quiet, family-friendly court, this 3-bedroom, 4-bathroom home sits on a premium corner lot with an expansive backyard and generous outdoor space perfect for those with vision. Inside, you'll find a bright and functional layout, a separate kitchen with walkout, and a finished basement with tons of potential to expand or reimagine. This home offers a private driveway and attached garage, maximizing parking and convenience. Surrounded by top-rated schools, parks, shopping, and transit, the location is unbeatable. Whether you're an investor, builder, or buyer looking to renovate and add value, this is a golden opportunity to transform a solid home in a sought-after neighbourhood. This home is fully freehold with no maintenance fee. (id:55499)
Royal LePage Terrequity Realty
4 Castleglen Boulevard
Markham (Berczy), Ontario
Stunning, sun-filled luxury 4-bedroom detached home on a quiet street in the prestigious Berczy community, nestled in a peaceful family neighborhood. Unobstructed views of the south pond. Owner Spent $$$ Renovated in 2023 : New Engineered Wood Floor Through-Out entire home, new Powder room, new vanities through-out 2nd washrooms, new elegant double entry french front doors, new garage doors(2023), new furnace(2023), new roof(2023), Plenty Of Pot Lights. Modern open-concept kitchen featuring a central island, Quartz countertops, lots of pantries & a spacious breakfast nook with direct access to the backyard. office with French doors. Generous-sized 4 bedrooms filled with natural light. Spacious Primary bedroom with 5-pcs ensuite and walk-in closet. Finished basement with a wet bar, recreation area & one extra bedroom. Separate laundry room on main floor. Fenced backyard featuring interlocking & a small garden, perfect for BBQs and gardening. Top Ranking School Zone: Pierre Elliott Trudeau H.S! Steps to sports field, children playground, park & trails, and public transit. Close To All Amenities: schools, Shopping Centre, Restaurants, golf course, GO Train station & Hwy 404/Hwy 7, Lots more! (id:55499)
Sutton Group-Admiral Realty Inc.
26 - 280 Paradelle Drive
Richmond Hill (Oak Ridges Lake Wilcox), Ontario
Beautiful home in Fountainbleu Estates community. Located on a quiet cul-de-sac. Linked by garage only, feels like a detached house. Fully fenced backyard with private 2-tier deck backing on green space. Separate door from garage to backyard. Double car garage with 2-car driveway. Ample visitor parking nearby. Garage entry into foyer. Main floor 9ft ceilings, hardwood floor, gas fireplace. Circular staircase from 2nd floor to basement. Spacious primary room with cathedral ceiling, massive walk-in closet & 5pc ensuite. Convenient 2nd floor laundry. Professionally finished basement with large recreation room & 3pc bathroom. Close to amenities including top ranking schools, Lake Wilcox, Trails & Parks, golf courses, Hwy 404, Go Train. Monthly POTL fee: $304.33 includes water, common area landscaping and snow removal, garbage pick-up. (id:55499)
Century 21 Leading Edge Realty Inc.
245 Alsace Road
Richmond Hill (Crosby), Ontario
For you: 4 large bedrooms house + 2 huge bed rooms, professionally renovated top to bottom, every thing brand new, high efficiency furnace, hot water tank, doors, floors, bathroom, closets, windows, kitchen, paint, pot lights. soffit and facia and down spot a year old, too many to mention here. must be seen. semi-detached bungalow, very quiet street, . , roof shingles 5 years, new electrical wiring and panel, sump pump,, its move-in ready. spacious main level with large window for natural light and a thoughtful layout. The lower-level with finished with two bedrooms, second kitchen, separate entrance, perfect for extended living or potential rental income, Top ranking schools, Appliances not included, Fenced back yard, near shopping, Walmart, home depot, restaurants, 5 minutes to hwy 404,hot water tank owned. Offer anytime (id:55499)
Homelife/bayview Realty Inc.
153 Queen Street
New Tecumseth (Alliston), Ontario
Charming Home on Spacious In-Town Lot. This cozy home sits on an impressive 50 x 154 ft freehold lot, offering ample space and privacy with a fully fenced yard. Ideal for downsizers, first-time buyers, or investors, this property boasts: *3 Cozy Bedrooms - Perfect for comfortable living. *Bright, Renovated Kitchen - Modern updates with plenty of natural light.* Updated Bathroom - Stylish and functional.* Detached Garage - Great for storage or a workshop. *Ample Parking - Convenient space for multiple vehicles.* Freehold Property - No land lease fees. Located in town with easy access to local amenities, Honda, Highway 400, schools, and dining .This home combines convenience with charm. Don't miss this great opportunity! (id:55499)
Coldwell Banker Ronan Realty
3353 Crescent Harbour Road
Innisfil, Ontario
Location!! Location!! Nestled on prestigious Crescent Harbour road, surrounded by MILLION DOLLAR + Homes, this private oasis is situated on the shores of Lake Simcoe with breath taking views of the water. the property has 50ft direct access to beautiful shallow Shorelines. New drilled well(Nov 22) and septic tested & approved by township (may 2023). Build your dream home overlooking the lake surrounded by trees and only 40 minutes from the GTA!!! (mostly land value, current dwelling down to studs refer to picture) **EXTRAS** Fieldstone wall at the water, dry boathouse with concrete shared rooftop (id:55499)
Intercity Realty Inc.
15 - 491 Brimley Road S
Toronto (Eglinton East), Ontario
. (id:55499)
Royal LePage Security Real Estate
91 Remmington Street
Clarington (Bowmanville), Ontario
Stunning All-Brick 4-Bedroom Family Home On A Premium Corner Lot With Inground Heated Pool And Hot Tub! Welcome To This Beautiful Family Home, Offering Just Under 3,000 Sq Ft Of Finished Living Space Across The Main, Upper, And Lower Levels. Nestled On A Premium Corner Lot The Property Features Extensive Landscaping, Multiple Perennial Gardens And Outstanding Curb Appeal. Step Inside To An Open-Concept Kitchen Boasting Timeless Quartz Countertops, Stainless Steel Appliances, An Oversized Rectangular Corner Sink, A Centre Island, And A Spacious Eat-In Area That Walks Out To Your Private Backyard Oasis. Perfect For Entertaining Or Relaxing, The Backyard Showcases A Heated Inground Pool, Hot Tub, And Comfortable Lounge Area. The Family Room, Complete With A Cozy Gas Fireplace And Abundant Natural Light, Seamlessly Overlooks The Kitchen. A Formal Dining Room And Adjoining Lounge Space Create An Entertainers Dream, Comfortably Seating 8+ Guests Ideal For Large Family Gatherings And Celebrations. Upstairs, A Solid Hardwood Curved Staircase Leads To A Generous Landing Nook. The Front Bedroom Features Large Windows And A Walk-In Closet, While The Primary Suite Offers A Serene Retreat With A Sitting Area, 4-Piece Ensuite With Corner Soaker Tub, And A Separate Stand-Up Shower. The Finished Basement Adds Even More Living Space, Including A Large Sitting Room, A Spacious 5th Bedroom With Closet And Pot Lights (Perfect For A Teen), An Office/6th Bedroom, A 3-Piece Bathroom, And Plenty Of Storage Space. Additional Features Include Updated Lighting Fixtures, Brand New Furnace, Carpet-Free Flooring, Hardwood Floors On The Main Level And Upper Hallway, Pot Lights, 9 Ceilings Throughout The Main Floor, And A Convenient Main Floor Laundry Room With Garage Access. Located Close To All Amenities, Top-Rated Schools, Parks, And Just Minutes To The Highway, This Home Truly Has It All. Don't Miss Your Opportunity To Own This Beautiful Property And Everything It Has To Offer! (id:55499)
Royal LePage Terrequity Realty
25 Gaiety Drive
Toronto (Woburn), Ontario
Beautiful, Bright And Airy! This Best Describe This Modern Fully Renovated Home Located On A Quiet Tree Lined Street And Prime Location. This Beauty Features Open Concept Living/Dining Area With Large Bay Window For Natural Lighting, 9' Ceilings, Hardwood Floors, Pot Lights And Crown Moulding, Custom Kitchen With High-End Appliances, Center Island, Quartz Countertops And Walk Out To Large Patio And Backyard To Enjoy BBq's And Family Gatherings. There Are Three Good Size Bedrooms Updated With New Lights, Closets Doors & Organizers. Custom Blinds And Renovated Main Bathroom. Large Finished Basement Could Be Used As Family Room And Office. Plenty Of Space To Enjoy. Perfectly Situated For Easy Access To Everything You Need. TTC, Hospital, Scarborough Town Centre And Highway 401. Walking Distance To Schools, Shopping And Parks. (id:55499)
Sutton Group Old Mill Realty Inc.
6 Mackellar Court
Ajax (Northwest Ajax), Ontario
Discover Elegance in This Stunning 5-Bedroom Detached Home! Welcome to your dream home a beautifully renovated 5-bedroom detached gem nestled in a highly sought-after, family-friendly neighbourhood. Situated at the end of a quiet dead-end street, this home offers both privacy and convenience. Located in a vibrant area, you'll enjoy easy access to nearby schools, parks, shopping, Highway 401 and 407, and public transit everything a family needs, right around the corner. Step onto the impressive stamped concrete double driveway with no sidewalk, leading to a grand double-door entry. The stamped concrete pathway continues to the backyard, where you'll find a serene gazebo area complete with electrical wiring for lighting, making it perfect for evening relaxation or entertaining. Inside, luxury abounds with sleek hardwood floors throughout, custom window coverings, and a striking hardwood staircase with upgraded subfloors. The chefs kitchen and all washrooms feature premium quartz and granite countertops, offering both style and functionality. Built on a premium end lot with approximately $200,000 in renovations. Major upgrades include New Exterior Doors, New roof (2022), New AC (2021),High Efficacy furnace(2021), tankless water heater, water softener, air purification, humidifier and a home alarm system for peace of mind. An upgraded gas line is conveniently installed inside and outside for BBQs. The backyard is an entertainers paradise, complete with a pool heater, filter and pump system, plus an outdoor shower with hot and cold water lines. An above-ground pool can be easily added by the buyer, offering endless possibilities for outdoor enjoyment. The unfinished basement presents a blank canvas ready for your personal touch and future customization. Motivated seller with flexible closing options available to accommodate your timeline. Don't miss out on this exceptional investment in a prime location. Book your private showing today! (id:55499)
Homelife/miracle Realty Ltd
6 Mapleglen Court
Whitby (Pringle Creek), Ontario
This executive home, on a quiet court, is the one you've been waiting for! From the moment you walk into 6 Mapleglen Crt, the central staircase and double height ceilings will enchant. Formal living rm centres around an electric fireplace and feature wall. Enter your dining room through French drs and enjoy meals with views of the pristine backyard & pool. Perfect for families, the kitchen connects entertaining spaces of the backyard and family room. Granite countertops, bar seating and a breakfast area. Holidays spent in the family rm w/ gas fireplace and vaulted ceilings. Retreat upstairs to 4 spacious bedrooms. The owners suite includes w/i closet and 5PC ensuite with soaker tub & w/i shower. The other 3 bedrooms share a large 5PC bath. Lower level includes an in-law suite with 2 bedrooms, living & updated kitchen. Main floor laundry room with sink, storage units and entrance to garage. Enjoy this backyard oasis with a heated salt water pool & hot tub. 3 car garage, 6 car driveway. (id:55499)
Royal LePage Signature Realty
285 Stephenson Point Road
Scugog, Ontario
Renovated, improved and lovingly cared for this property. Truly a unique home located on a deep, south facing, lot with 80' of water frontage. Easy enjoyment of fishing/boating/snowmobiling/ice hockey on a sheltered area of Lake Scugog. The custom compass star marks the heated portion on the driveway. Walk the landscaped entrance to the double front door of timeless design. The living room has wall-to-wall windows overlooking the lake and pool. The walkout to the balcony provides a sheltered spot for your morning coffee. The kitchen is spacious and renovated with high-end appliances & granite counters. Hardwood flrs throughout the main level. The primary bdrm has a 5pc ensuite with large steam shower. Walkout from the main fl family room to the covered BBQ entertainment area which also provides access to the 20x44 loft over the detached garage. The loft is perfect for work space or party room with built-in sound. The comfortable & family friendly walkout bsmt boasts a brick wood-burning fireplace and overlooks the inground pool and patio. A total of 5 fireplaces add warmth to this spacious home no matter what the weather. Outside the landscaped lot gently slopes down to the waterfront. Mature trees and cedars make it private. Two heated garages with 4 access doors & room for 5 cars will intrigue any car enthusiast. Truly worth a look as this home shows pride of ownership on all levels. Situated on a quiet dead-end street. Be in before summer to enjoy all this home has to offer! See attached list of improvements. (id:55499)
Sutton Group-Heritage Realty Inc.
129 Coleridge Avenue
Toronto (Woodbine-Lumsden), Ontario
Don't Miss Out On This Stunning Unit ! The 8 Ft High Ceilings Make The Unit Spacious, Welcoming And Cozey. Featuring 3 Above Grade Large Windows (Blinds Incl), Full Size Appliances. Use Of Private Washer/Dryer & Dishwasher Incl. Quartz Countertops In Kitchen & Bath Along With High-End Vinyl Plank Flooring Throughout. Large Bathroom, Tons Of Storage And A Private Side Entrance. Hot Water On Demand. Rent Includes Heat, Hydro & Water. Only 5 Min Walk To The Danforth, TTC, Shops, Restaurants, Local Butcher, Coffee Shops, Grocery Store! And Much More! (id:55499)
Trust Realty Group
8 Marilyn Avenue
Toronto (Agincourt South-Malvern West), Ontario
Loved by the same family for more than 60 years, this home is now ready for todays owners to breathe new life into its walls. Sitting on a magnificent 56x231 foot lot it is the perfect place to build your custom dream home on a quiet street with many other beautiful properties. Located with great schools in district, and being so close to playgrounds, parks, and shopping centers, the area provides many options for growing families, while nearby hospitals offer peace of mind for seniors. Easy access to public transit as well as the Agincourt GO station, and major highways (401/404), make commuting from this location a breeze. Come and make this home your own! (id:55499)
Keller Williams Portfolio Realty
8 Brumwell Street
Toronto (Centennial Scarborough), Ontario
Welcome to your dream home in the heart of Centennial! This move-in ready, fully renovated 3-bedroom bungalow is bigger than most and sits on an incredible 50' x 200 deep lot on a quiet, tree-lined street. You're just a short walk from great schools, parks, shopping, and transit. Step inside and you'll love the bright, open-concept layout with espresso hand-scraped hardwood flooring throughout. The kitchen is a showstopper - tons of counter space, a massive centre island, and beautiful appliances (6 burner Wolf gas range, new fridge, built-in dishwasher, microwave, and bar fridge). All three bedrooms are spacious, and the primary even has a walkout to the backyard. The stylish main bathroom is a semi en-suite with dual sinks, a deep tub, and heated floors. Downstairs, the separate entrance from the garage/sunroom leads to a huge family room with a gas fireplace, a modern 3-piece bath with heated floors, and tons of storage. The unfinished basement space could easily be converted into extra bedrooms or an accessory suite. Outside, the massive, fully fenced backyard is perfect for entertaining, an added bonus is the sunroom to enjoy the outdoors for 3 seasons. Need plenty of parking? No worries, there's a double garage plus a four-car driveway! Behind the walls, the house has been waterproofed, re-wired & re-plumbed during the extensive renovations. Updated bungalows of this size are a rare find in this family friendly neighbourhood. Don't miss your chance. Check out the video tour & book a showing today! (id:55499)
Keller Williams Advantage Realty
314 Dyson Road
Pickering (Rosebank), Ontario
Exquisite Estate with Rouge River & Lake Ontario Views. Discover a rare gem-an extraordinary 7-bedroom, 5-bathroom estate nestled at the end of a private cul-de-sac, offering breathtaking views of the Rouge River and Lake Ontario. Set on a stunning ravine lot, this home provides unparalleled privacy while maintaining proximity to Toronto without the congestion. With 6,149 sq. ft. of living space, this trophy estate is a testament to achievement, seamlessly blending luxury finishes, sophisticated design, and lifestyle potential-perfect for those who appreciate grandeur and exclusivity. Designed for elegance and functionality, the home features whisper-quiet flooring, soaring 10' ceilings, and 8' high doors. The expansive and light-filled interiors include three fireplaces (one per floor), an inviting second-floor sunroom with a Franklin fireplace, and three stunning balconies with copper roofing and downspouts, offering picturesque views. A third-floor in-law suite provides a large rec room, wet bar, expansive patio, kitchenette, bedroom, and a 4-piece bathroom, making it ideal for multi-generational living. The second-floor laundry room adds extra convenience. The estate is equipped with a 16,000-watt natural gas generator, two AC systems, two furnaces, and an owned hot water tank, ensuring year-round comfort. The unfinished basement presents limitless potential, allowing the buyer to customize the space to their vision. Situated in a prime natural setting, a footpath leads directly to Rouge Beach, while Rouge National Park and Petticoat Creek Park are just steps away, offering the perfect blend of tranquility and outdoor adventure. This home is more than just a residence-it's a statement, a true trophy property that embodies prestige, elegance, and lifestyle. A must-see, this one-of-a-kind estate offers an unparalleled blend of historic charm, quality craftsmanship, and modern conveniences - all in a serene yet accessible location. (id:55499)
Forest Hill Real Estate Inc.
B - 30 Follis Avenue
Toronto (Annex), Ontario
The ANNEX/SEATON VILLAGE RENTAL YOU'VE BEEN WAITING FOR: Beautiful 3 bedroom, 2 bath, 1 parking in prime Seaton Village/Annex location. Property is in incredible condition with many, may upgrades. Main floor living, dining, kitchen with 3 bedrooms in lower level. Lower level has high ceilings. Bedrooms are bright and comfortable. Move in and enjoy! Best landlord! Walk to Summerhill Market. Shopping and restaurants. The subway is only 2 blocks away! Close to Palmerston Ave P.S., Harbord Collegiate, U of T. (id:55499)
Forest Hill Real Estate Inc.
148 Rusholme Road
Toronto (Dufferin Grove), Ontario
Welcome to 148 Rusholme Road giving you a rare opportunity to own an absolutely stunning, two- storey detached home just steps away from College Street in Dufferin Grove! This meticulously well taken care of home, was built in 1912 and completely renovated in increments, extensively by the caring owner. While maintaining the original charm and detail including some leaded windows and two wood burning fireplaces, this home exudes the high quality materials and professional craftsmanship used to make it the masterpiece that it is. All upgrades including the extension were completed professionally with permits and there is a survey available. Renovations have thoughtfully been completed during the current owner's possession by skilled tradespeople. This loving Triplex home sits on a 33.0 x 147.0 foot lot and has a separate entrance that leads to an upstairs and downstairs apartment! Most recently, the home was Tenanted on the top floor and basement each with its own kitchen! Mechanicals are all upgraded with newer wiring, plumbing and an owned 80 gallon water tank with combination boiler/tankless heater for the radiant heat system. New drains were installed when the basement floor was dugout. Newer heated ground floor, windows, doors and trim are of high quality materials and a pleasure for the observer with a keen eye. The driveway is a mutual/shared drive which leads to a newer built separate detached garage with electrical and heated floor! There is parking for one in the garage just adjacent to an exquisitely, professionally maintained privately fenced, backyard garden. The front yard boasts an exquisite curb appeal as one gazes at the beautifully landscaped trees and garden. This home is finished nicely with cedar plank roof and a tranquil ambience generated by a mature hedge, and flagstone path leading to a charming front porch. This home truly encapsulates elegance in one of Toronto's most coveted neighbourhoods and streets. (id:55499)
Coldwell Banker The Real Estate Centre
407 - 222 The Esplanade
Toronto (Waterfront Communities), Ontario
Bright & Spacious, Freshly Painted 1+1 Condo With Underground Parking & All Utilities Included! Enjoy Downtown Living In This Well-Appointed 1+1 Bedroom Condo, Complete With 1 Underground Parking Spot And Located Between The St. Lawrence Market And The Distillery District. This Sun-Filled Unit Is Just Steps From Transit, Parks, Groceries, Restaurants, And Offers Easy Highway Access. Building Amenities Feature 24/7 Concierge, A Party Room, Fully Equipped Gym, And Sauna. No Pets, Please. (id:55499)
RE/MAX Hallmark First Group Realty Ltd.
1 - 1356 Bathurst Street
Toronto (Wychwood), Ontario
This elegant brownstone exudes urban sophistication with its charming facade and meticulous renovations. Inside, you'll find three spacious bedrooms and two fully updated bathrooms that marry traditional details with modern finishes. The heart of the home is the chef's kitchen - a fully renovated, gourmet space equipped with top-of-the-line appliances, sleek cabinetry, and expansive countertops ideal for culinary creativity. Natural light floods through generous windows and high ceilings, enhancing the timeless appeal of the open-concept living areas. Step outside onto your private terrace, a perfect urban retreat for morning coffee or evening gatherings. Adding to the convenience, the property includes two dedicated parking spots, a rare perk in this coveted location. Situated in a vibrant, highly sought-after Toronto neighbourhood, this New York style brownstone offers not only a luxurious living space but also an unbeatable urban lifestyle. Enjoy nearby cafes, boutique shops, and cultural attractions, making this home a standout choice for discerning buyers looking for both style and practicality. Engage with the community at Wychwood Barns and Hillcrest P.S. (8.8 Fraser rating). Two underground parking spots and extraordinarily large private locker make this a must-see. (id:55499)
Slavens & Associates Real Estate Inc.
603 - 121 Mcmahon Drive
Toronto (Bayview Village), Ontario
Welcome To This Bright And Spacious 1 Bedroom + Den, 1 Bathroom East-Facing Unit Offering Beautiful, Unobstructed Views With Wall To Wall Floor To Ceiling Windows. Designed With A Highly Functional Open-Concept Layout, This Unit Features A Generously Sized KitchenRare For A 1+DenPerfect For Cooking And Entertaining. The Versatile Den Is Ideal For A Cozy Work Or Study Space, Providing Just The Right Amount Of Separation. One Of The Standout Features Is The Large In-Suite Storage RoomAn Exceptional Bonus Not Often Found In Units Of This Size, Giving You Ample Space To Keep Things Organized And Out Of Sight. Included Is A Conveniently Located Parking Spot Situated Right In Front Of The ElevatorMaking Everyday Living That Much Easier. Located In An Ultra-Convenient Area Of North York, Youll Enjoy Quick Access To Public Transit, Major Highways, The Nearby Hospital, And One Of The City's Largest And Newest Community And Recreation Centre. Whether You're A First-Time Buyer, Down-Sizer, Or Investor, This Home Offers The Perfect Balance Of Comfort, Practicality, And Connectivity. Don't Miss This Rare Opportunity! (id:55499)
Century 21 Atria Realty Inc.
44 Broadlands Boulevard
Toronto (Parkwoods-Donalda), Ontario
Welcome to 44 Broadland Road, a stunning renovated bungalow nestled on a rare and impressive 65x111 ft lot that backs directly onto a serene park offering privacy, green space, and the ultimate family-friendly setting in one of Toronto's most prestigious communities. This beautifully updated home is the perfect blend of modern design and practical living. The main floor features a bright, open-concept layout with elegant finishes, an updated kitchen, and generous living and dining areas ideal for family life or entertaining. Three spacious bedrooms provide comfort and functionality, each finished with care and attention to detail. But what truly sets this home apart is its fully finished basement with a separate entrance, complete with three additional bedrooms and a full kitchen perfect for generating secondary income, accommodating extended family, or creating a private home office suite. Located in an established, tree-lined neighbourhood, 44 Broadland is surrounded by excellent schools, parks, and all the amenities families crave, from local cafes and shops to convenient transit and quick access to the DVP. This is a tight-knit, welcoming community where pride of ownership shines on every street. Whether you're upsizing, investing, or searching for the perfect multigenerational home, this is a rare opportunity to own a move-in ready property on a park-backed lot in one of Toronto's desirable locations. (id:55499)
RE/MAX Realtron Barry Cohen Homes Inc.




