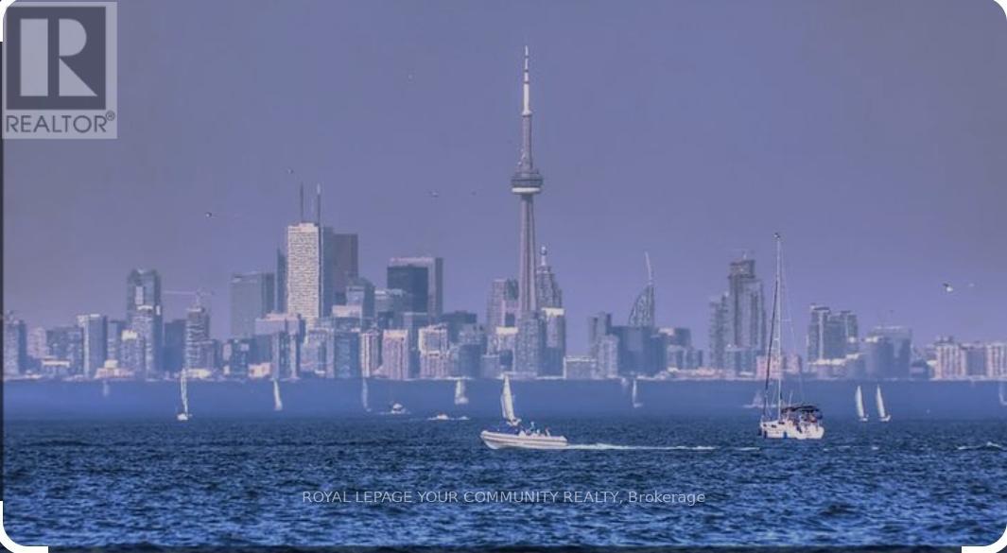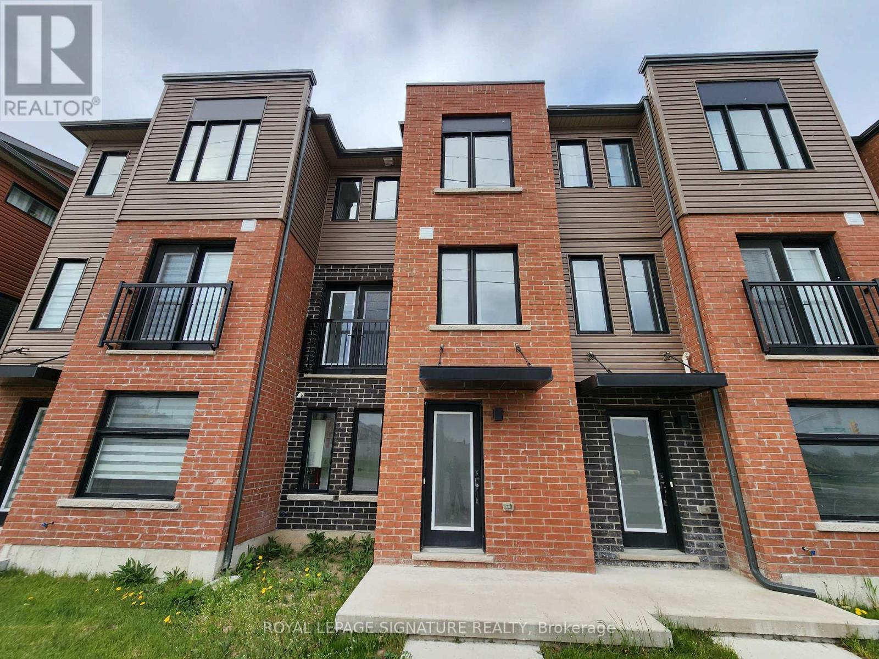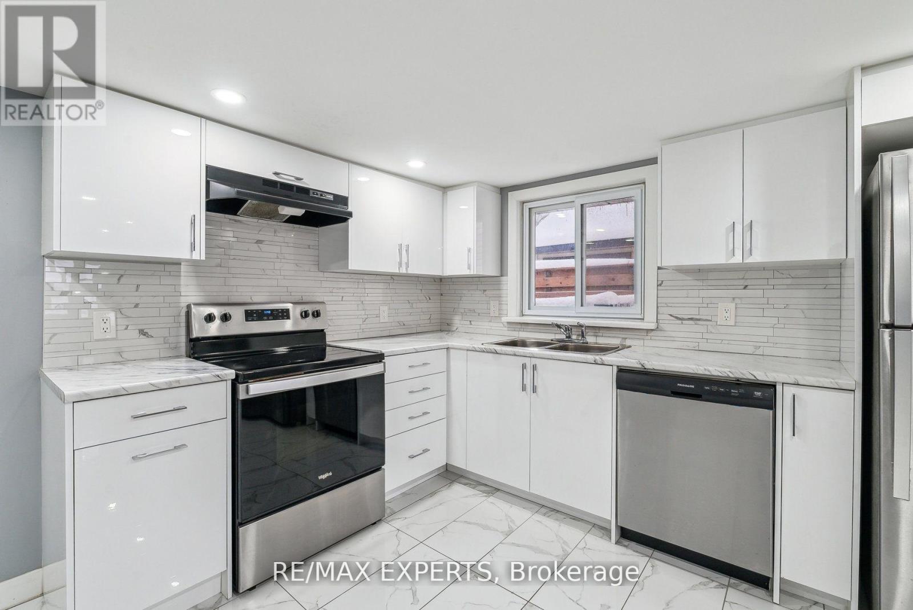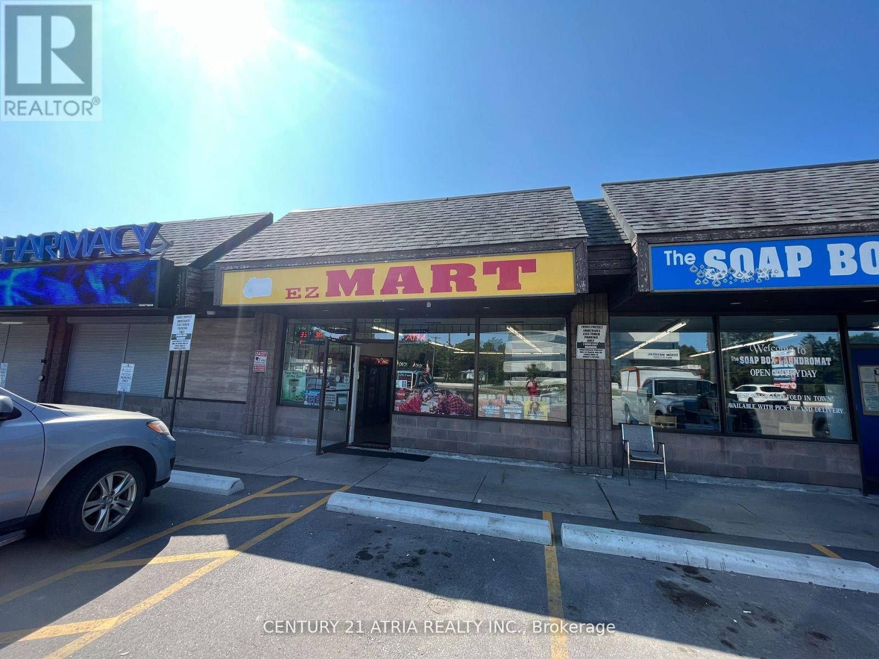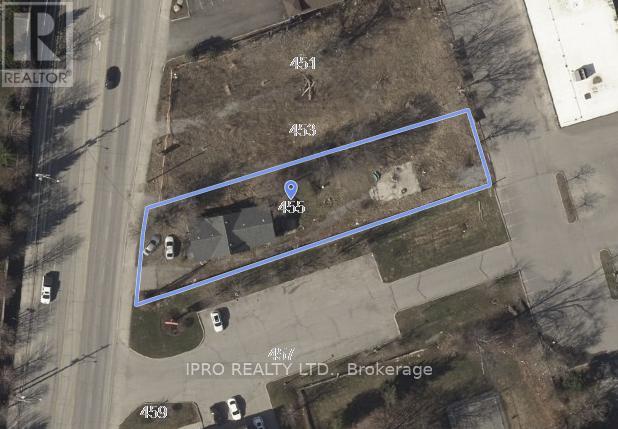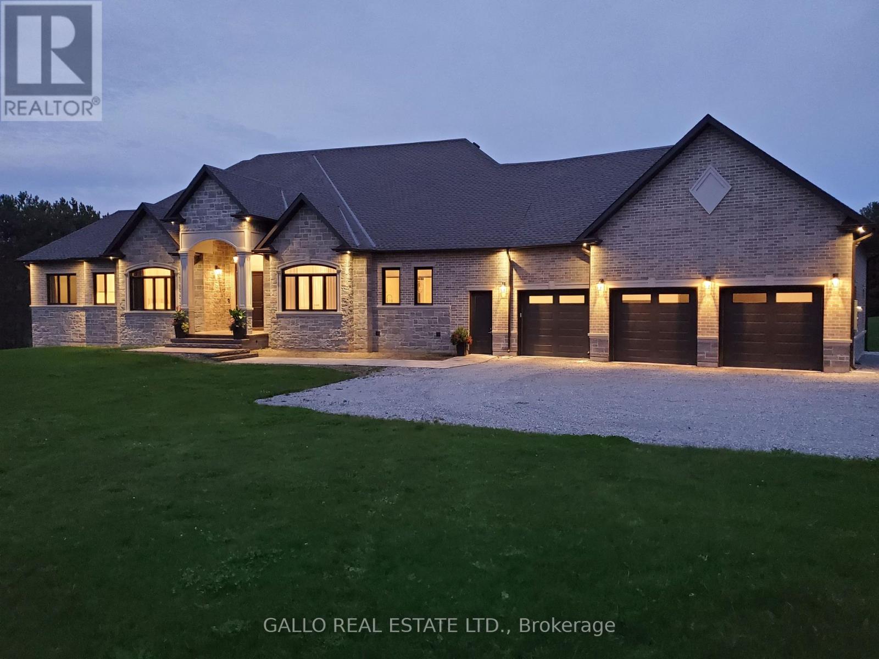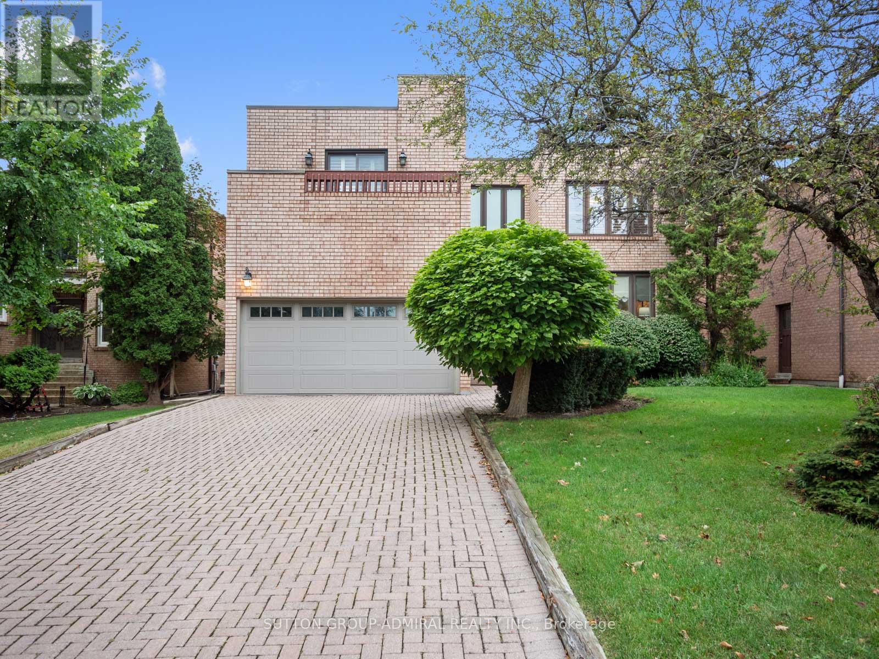1876 Stevington Crescent
Mississauga (Meadowvale Village), Ontario
Discover this spacious 3-bedroom, 4-bathroom semi-detached home with a rare 2-car garage, located in the highly sought-after Meadowvale Village. Just steps from schools, scenic parks, and trails, with quick access to major highways this location offers both convenience and charm. From the inviting patio stone entrance, step inside to find a bright main floor featuring 9 ft ceilings, pot lights, crown moulding and hardwood flooring throughout the living and dining areas. The modern kitchen boasts quartz countertops, backsplash, and stainless steel appliances. The adjoining breakfast area opens through sliding patio doors to an impressive 128 ft deep, fenced-in backyard complete with a large concrete patio for entertaining and an above-ground pool, perfect for summer fun. Direct access to the double car garage from the main level offers everyday ease. Upstairs, you'll find three generously sized bedrooms with hardwood floors. The primary suite features a 4-piece ensuite with a relaxing soaker tub as well as an expansive walk-in closet. An additional 4-piece bath completes the upper level. Whether you're working from home, hosting movie nights, or creating a play zone for the kids, the finished lower level adapts to your lifestyle, featuring a convenient Murphy bed, 3-piece bath and generous storage space. (id:55499)
Royal LePage Meadowtowne Realty
1202 - 1063 Douglas Mccurdy Comm Circle
Mississauga (Port Credit), Ontario
One-of-a-kind Sub-Penthouse with unmatched Views 3 PARKING SPOTS!! Welcome to your dream home in the sky! This stunning 1453 sq ft sub-penthouse is unlike anything else in the building - a truly unique layout offering breathtaking panoramic views of Lake Ontario and the Toronto Skyline through floor-to-ceiling windows. This 2 bedroom, 3 Washroom masterpiece comes with an incredible 3 parking spots, making it a rare gen you won't want to miss. Step into luxury now with: A massive WIC in primary suite (1.52mm x 3.8m), A spa-like Ensuite with double vanity, stand up shower and deep soaker tub. Upgraded kitchen cabinetry and elegant 24x24 porcelain tile in Ensuite. Bright, open-concept living spaces perfect for entertaining or relaxing in style. Located in a boutique luxury condo offering: 24/7 concierge, fully-equipped yoga studio & gym studio, entertainment lounge & outdoor terrace with BBQ's, on-site kid's play area for families. Live steps to the Lake, shopping, grocery stores, golf courses and only Mins to GO Train, QEW / 403 - perfect for professionals and families alike. Priced to sell - this is your chance to own the best lakeside luxury living! **EXTRAS** 1453 SQ FT OF LUXURY. All Built In Appliances, Modern Kitchen, Open Concept With Floor To Ceiling Windows. Was a 3 bedroom, turn 3rd bedroom into WIC in master. Parking is $48/ spot and Lockers $25/ unit monthly (id:55499)
Royal LePage Your Community Realty
77 Longevity Road
Brampton (Northwest Brampton), Ontario
Welcome Home! Located In The Highly Coveted Enclave Of Credit Valley, This Statement Piece Home Beckons! Meticulously Cared And Curated By The Original Owners, This Property Was Fully Renovated In 2020. At First Glance, The Exterior Facade Features A Gorgeous Interlocking Brick Design Complete With Built-In Lighting So This Property Shines At All Hours Of The Day. Upon Entering, Be Immersed In The Luxury Of A True Chef's Kitchen Featuring Oversized Professional Grade Appliances, Servery And W/I Pantry. As You Promenade Through The Main Level, Admire The 10 Foot Ceilings And Custom Cabinetry Adorning The Family Room And Office Space. Abundant Living Spaces Complete The Main Floor. The Upper Level Enthralls Residents Into A Gorgeous Master Oasis, Complete With 7 Pc Ensuite, Custom Closets And A Bonus Gym/Yoga Space. The 4 Remaining Bedrooms Each Offer Their Own Ensuites, And Custom Closet Organizers. Entering The Lower Level, Residents Are Greeted By A Gorgeous Legal Three Bedroom Basement Apartment(Already Leased With AAA Tenants, At $2700/Month) ! Walking Distance To Multiple Transit Points And Many Esteemed Schools, Minutes To The 407 and 401, And In Proximity To The Meadowvale Corporate Corridor, This Property Must Be Seen! !! (id:55499)
RE/MAX Experts
909 - 16 Laidlaw Street
Toronto (South Parkdale), Ontario
This stunning 2-bedroom plus Den townhome underwent an incredible transformation in 2025. All renovations and upgrades are brand new. Ceilings have been refinished, pot lights added, and new light fixtures installed. New floors run throughout. The Gorgeous Kitchen has new Cabinetry, backsplash, quartz countertops, stainless steel appliances, and a handy pantry. The beautiful bathroom boasts a new tub with tile surround, toilet, sink, cabinet, mirror and light fixture. The primary bedroom offers a sizable closet and sliding doors to the 200 sq. Ft. patio. The second bedroom is ideal for a child. The den is perfectly suited for working from home or for overnight guests. Brand new front-loading stainless steel washer and dryer. Newly installed AirMax 50 air handler and 50-gallon HWT. New air conditioner in 2022. Storage locker 9.5'H x 7.5'W x 7.5'W. A new GO station is under construction and within walking distance. EV chargers steps away. All conveniences and parks are nearby; now you can sit back and enjoy. (id:55499)
Royal LePage State Realty
13 Fairlane Avenue
Barrie (Painswick North), Ontario
Modern 3-bedroom, 1.5-bathroom, 3-storey town home offering a bright, open layout with abundant natural light throughout the day. Features include a spacious terrace and parking for up to 4 vehicles an ideal option for young families, professionals working remotely, or couples with children. Conveniently located just a 10-minute walk to Barrie South GO Station and minutes to Highway 400. Enjoy proximity to everyday essentials including Metro (2 minutes), Park Place shopping centre (10 minutes), Gateland Park, and a variety of nearby restaurants and coffee shops. A refined alternative to condo living in a growing and connected community (id:55499)
Royal LePage Signature Realty
282 Gill Street
Orillia, Ontario
Welcome To Your New Home At 282 Gill Street! This Single Detached Home Is Perfect For Renovators, First-Time Home Buyers, Young Families & Downsizers! You Will Love This Home For Its Open Concept Floor Plan, Huge Backyard With A Depth Of 177 Feet On One Of The Sides & 176 On The Other, Large Driveway, Front Porch Deck, Furnace (2021), A/C (2021), Roof (2023), Unfinished Basement For You Personal Customization, Access To Shops, Parks, Public Transit, Schools & More! Potentially Create A Garden Suite In The Back In A Highly Desirable Area For Added Rental Income! Don't Miss This Opportunity To Call This Place Home! (id:55499)
RE/MAX Experts
30 Taylor Drive
Orillia, Ontario
Tucked away on a quiet, private road, this beautifully maintained townhome offers a bright and modern living space with 9ft ceilings and an open-concept layout that feels both spacious and inviting. The sleek kitchen features quality appliances, designed for both function and style with a large island with seating, the main floor includes a handy home office and walkout to a large private deck that is perfect for relaxing or entertaining. Upstairs, you'll find a generous primary suite with a walk-in closet and ensuite, plus the convenience of upper-level laundry. The unfinished basement offers great storage and future finishing potential. Located just minutes from parks, lakes, trails, shopping, dining, and excellent schools, this home blends comfort, convenience, and lifestyle in one fantastic package (id:55499)
RE/MAX Right Move
276 Springfield Crescent
Clearview (Stayner), Ontario
Experience the perfect blend of modern living and small-town charm in this brand new 1,818 sqft all-brick home by MacPherson Builders, complete with full Tarion warranty. Designed for today's lifestyle, this home offers bright, open spaces, quality finishes, and thoughtful touches throughout. The main floor welcomes you with soaring 9-ft ceilings, an impressive foyer, and a spacious open-concept layout. Relax by the cozy gas fireplace in the living room, entertain in the stylish dining area, and cook up a storm in the sleek kitchen featuring brand new appliances, a gas stove, and easy access to the private backyard deck. Practical features like main floor laundry, a powder room, and direct garage access add to the everyday ease. Upstairs, the primary suite is a private oasis with a walk-in closet and a spa-like ensuite boasting a deep soaker tub and glass-enclosed shower. Two additional large bedrooms and a full bathroom complete the upper level perfect for growing families or guests. An open, unfinished basement offers endless possibilities with a rough-in for a future bathroom. Located minutes from the sandy shores of Wasaga Beach, vibrant Collingwood, The Blue Mountains, and Barrie adventure, shopping, and dining are all within easy reach. Move in and start living your best life today! (id:55499)
RE/MAX Gold Realty Inc.
19 - 4 Paradise Boulevard
Ramara, Ontario
**Harbour Village IV** -Step into a Private Oasis Covering Approximately 1122 Sq ft, Featuring 2 Spacious Bedrooms, Boasting Modern & Smart Updates. The Inviting Living Room Filled with Natural Light a Charming Fireplace, Modern Textured Walls, Desired Details throughout, a Delightful Patio, Walkout Leads to Your Personal BOAT Mooring, Granting Seamless Access to the Pristine Waters of Lake Simcoe. Nestled Against the Picturesque Pike Lagoon, this Home Offers Breathtaking Woodland Views that Enhance your Tranquil Living Experience. Convenience Meets Comfort with a Second-Floor Laundry and a Primary Bedroom Complete with a Generous Walk-In Closet. Just Moments Away, Enjoy a Stunning Private Park-Like Setting that Opens up to a Pristine Sandy Beach Perfect for Swimming, Unforgettable Sunsets, and Fishing Adventures. This Exceptional Location is the Ultimate Year-Round Getaway! Lagoon City Features Modern Waterfront Living, Municipal Services, Fibre Optic's, a Vibrant Community Centre, a Yacht Club, Delightful Restaurants, and a Marina All of this is Conveniently Located Just half an hour South of Orillia and a Mere 15 miles from the Excitement of Casino Rama. Embrace the lifestyle you've always dreamed of~ 'Start Living Lakeside Today!' (id:55499)
Century 21 Lakeside Cove Realty Ltd.
2730 Lone Birch Trail N
Ramara, Ontario
**LAKE SIMCOE: Enchanting Waters of Lone Birch Trail**. Discover the Tranquil Charm of Lone Birch Trail, 50 Feet of Direct Waterfront on the Stunning Lake Simcoe Awaits You. This Exquisite Four-Season Home or Cottage Boasts three Inviting Bedrooms and a Beautifully Designed Open-Concept Living and Dining area, Perfectly Blending Cozy Rural Allure with the Breathtaking Beauty of Nature. Awaken your Senses with Serene Waterfront Views and be Captivated by the Magnificent Sunsets that Paint the Sky over the Shimmering Lake from your Expansive 12' x 20' Deck an Enchanting Setting for Unforgettable Evenings with Family and Friends. Ideally Situated Just 90 minutes from the Greater Toronto Area (GTA), this Serene Oasis Provides the Perfect Escape for Effortless Weekend Getaways. Enjoy the Abundance of Nearby Amenities, Including Picturesque Ramara Walking Trails, Lush Parks, Vibrant Marinas, Delightful Restaurants, and Convenient City Services, all Contributing to a Fulfilling and Convenient Lifestyle. Seize this Extraordinary Opportunity to Own your Piece of Paradise on the Idyllic Shores of Lake Simcoe! **EXTRAS:** Embrace the Season by Buying Now 2025 and Revel in the Joy of Spring and Summer at Lake Simcoe! Features Include a Durable Metal Roof, a Detached Garage, Two Expansive Decks, a Freshly Painted Interior (2024), and a Proud Feature in HAVEN Magazine. (id:55499)
Century 21 Lakeside Cove Realty Ltd.
23 - 100 Laguna Parkway
Ramara, Ontario
Introducing Marine Cove Villas, Canada's Venice, on Lake Simcoe, Lagoon City. This Stunning Property Offers a 'Boatominium'. A Magnificent 3-Story Waterfront Condo Complete With A Lower Level Walkout Private Deck & Boat Slip. Step Into This Sun-Drenched, Meticulously Maintained 3 Bedroom, 4 Bath Townhome Boasting A Modern Galley Kitchen With Quartz Counters & Sleek Laminate Flooring. Enjoy Stunning Western Water Views on the Large Spacious Deck. The Lower Level Den Overlooks The Water & Boat Slip. Embrace Year-Round Activities Such As Fishing, Boating, Swimming, Kayaking, Canoeing, Snowmobiling, Skating, Ice Fishing. Lagoon City Also Features 2 Private Beaches & Scenic Trails. The Community Centre Offers A Diverse Calendar of Functions & Activities. This Is Waterfront Living At Its Finest! (id:55499)
Century 21 Lakeside Cove Realty Ltd.
3 - 540 Davis Drive
Newmarket (Central Newmarket), Ontario
Store conveniently located beside South Lake hospital and in between hospital's parking lots. Turn Key with Stable Income from existing clienteles of a safe community and hospital. New Townhouses and condo building To Be Built Nearby with more potential customers. Current Owner in business for 15 years and going to Retire. Store comes with Lotto license. Low Operating Expenses. Lease $2862.48 Approx Hydro $270. Weekly sales Approx $8000. Convenience store allow to sell Beer and Wine - Sales may increase approx by 30% - Lic required. (id:55499)
Century 21 Atria Realty Inc.
455 The Queensway S
Georgina (Keswick South), Ontario
Attention builders, developers & investors: prime development lot in the heart of Keswick with 68 feet of frontage along The Queensway South. Approx. 14,736 sq.ft. lot! 5 minutes from Highway 404, walking distance to Lake Simcoe, Cook's Bay, Youngs Harbour, Keswick Marina, steps to grocery store, shopping, schools & parks. Buyer & buyer's agent to conduct own due diligence regarding Zoning, Development, Local By-Laws, Restrictions, Potential Uses, Etc. Picture of property boundaries are from GeoWarehouse. (id:55499)
Ipro Realty Ltd.
27 - 120 Newkirk Road
Richmond Hill (Crosby), Ontario
Commercial Condo Building Located in Prime Richmond Hill Location. Store Front Window Exporsure on Newkirk / Crosby Intersection; Easy Access to all Major Highways, Transit, Go Station, Ground Level, Walk in Unit, Suitable for Entrepeneaour, Small Business, Private Office, Storage, Distribution etc. Tenant to Pay all Utility and Provide Tenancy Insurance; First/Last Months Bank Draft; Also Listed For Sale; Owners Preference to Sell (id:55499)
Keller Williams Realty Centres
18865 Kennedy Road
East Gwillimbury, Ontario
This Beautiful Sun-Filled Custom Built Walk-Out Bungalow Is A Must See! Superior Construction 5700 Sq. Ft Of Living Space, Fabulous Open Concept With Soaring 10 To 14 Ft Ceilings. Gourmet Kitchen For All Your Entertaining With High-End SS Appliances, Quartz Counter Tops, Large Centre Island, Glass Backsplash, Walk-Out To Large Covered Patterned Concrete Porch. Porcelain & Hardwood Floors, Pot Lights, Plaster Cournice Mouldings, Three Gas Fireplaces, Central Vacuum, Alarm System, Too Many Extras To List. Walk-Out Basement With Covered Patterned Concrete Porch. Basement Is Finished Except For Floors (Add Your Own Personal Touch), Basement Floor Is Insulated Under Slab, 9 Ft Ceilings In Basement, Basement Has R-I Kitchen & Bar. Over-Sized 3 Car Garage With Sep. Workshop. 10 Acres With Approx. 5 Acres Cleared. Pool House, Shed, Detached Garage & Barn Are As Is. Pool House Is The Original Home On The Property And Has A New Furnace. Truly The Best of Both Worlds-Country Living Yet A Short Drive To City Via The 404, 10 Min To Newmarket. (id:55499)
Gallo Real Estate Ltd.
1302 - 7950 Bathurst Street
Vaughan (Beverley Glen), Ontario
Welcome home! Brand new luxury unit with rare split bedroom layout! 2 bedrooms and 2 bathrooms in prestigious residential enclave of Thornhill. Oversized ensuite bathroom, upgraded window coverings, stone countertops, high-end appliances, massive terrace that spans the entire length of the unit. Building features amazing amenities. Full size basketball court, gym, yoga studio, outdoor BBQ Terrace, etc. Easy access to transportation (YRT, TTC) as well as easy access to Hwy 7 and Hwy 407. 1 Parking conveniently located beside elevators and 1 Locker included. (id:55499)
Sutton Group-Admiral Realty Inc.
827 - 100 Eagle Rock Way
Vaughan, Ontario
Presenting a meticulously designed 1+1 bedroom suite at GO.2 Condominiums by the esteemed Pemberton Group, nestled in the heart of Vaughan's historic Village of Maple. The suite boasts expansive floor-to-ceiling windows, providing an abundance of natural light and a serene north-facing view. A large terrace without columns enhances the outdoor living experience. Residents enjoy access to a suite of premium amenities, including a 9th-floor terrace, yoga and steam rooms, a fully equipped fitness Centre, a theatre, a party room, and a guest suite. The suite features wide-plank laminate flooring, contemporary cabinetry, and a spa-inspired bathroom. Included with the suite are one parking spot and a locker for added convenience. community offers unparalleled connectivity, being directly adjacent to the Maple GO Station, ensuring swift access to downtown Toronto via the Barrie Line in just 33 minutes. With seamless connections to Highways 400, 407, and 404, the entire Greater Toronto Area is within easy reach. (id:55499)
Royal LePage Your Community Realty
582 Spring Gate Boulevard
Vaughan (Crestwood-Springfarm-Yorkhill), Ontario
Welcome to 582 Spring Gate Blvd a spacious 4+1 bedroom, 5 bathroom home offering comfort, functionality, and charm in a prime location. This beautifully maintained property features recent upgrades, including a brand-new roof and front-facing windows (living room, upstairs hallway, and fourth bedroom) completed in October/November 2024, as well as a new furnace installed in March 2025. The main floor boasts a bright, open-concept layout enhanced by pot lights and decorative mirrors, creating an inviting atmosphere throughout. The family room features elegant wainscoting and a cozy fireplace perfect for relaxing evenings. A versatile office space with French doors and a built-in wall-wall bookcase offers a quiet retreat for work or study. The expansive eat-in kitchen is equipped with a stylish backsplash, breakfast bar, and pantry, with direct access to a large deck overlooking the fully fenced backyard ideal for outdoor dining or quiet enjoyment. Upstairs, an oversized skylight brightens the stairway leading to the generous primary suite, complete with a sitting area, a luxurious 6-piece ensuite, and a walk-in closet. Three additional bedrooms provide ample living space, including one with walk-out access to a private balcony. The finished basement is designed for entertaining, featuring a large recreation room with a built-in bar, 3-piece bath, sauna, pot lights, stone fireplace and an additional bedroom. Ideally situated just minutes from Garnet A. Williams Community Centre, Promenade Mall, top-rated schools, parks, grocery stores. For added convenience, walkways provide direct access to BAYT Synagogue via Bevshire Circle and to Bathurst and Clark via Thornbury Circle. Commuters will appreciate easy access to Highways 407, 7, and 400. Property is being sold in AS IS CONDITION. Buyer To Verify All Information And Conduct Their Own Investigations. (id:55499)
Sutton Group-Admiral Realty Inc.
38 Chipmunk Trail
Vaughan (Vellore Village), Ontario
Welcome to this beautifully maintained 3-bedroom home offering over 1900 sq ft of meticulously kept living space. Featuring generously sized principal rooms and an open, airy layout, this home is perfect for both family living and entertaining. Enjoy California shutters throughout, adding both style and functionality.The large eat-in kitchen provides plenty of space for gatherings, while the separate living and dining areas offer flexibility for formal or casual use. The spacious primary bedroom includes a walk-in closet and private ensuite bath, with additional bedrooms that are equally comfortable and well-appointed.Step outside to a private landscaped backyard, ideal for summer barbecues and outdoor enjoyment. A powered shed with hydro offers bonus space for storage or hobbies.Located in a prime area with easy access to Highways 400/407 and close to York Regions top amenities, including shopping, restaurants, parks, hospitals, schools, and more.This is the space your family has been waiting for! (id:55499)
Hartland Realty Inc.
27 - 120 Newkirk Road
Richmond Hill (Crosby), Ontario
YRCC 745 ; Condominium Building Located In Prime Richmond Hill. Great Central Location At The Corner Of Newkirk and Crosby, Store Front Exposure, Easy Access To All Major Highways, Transit, Go Station. Ground Level, Walk in Unit, Suitable For Entrepeneaour, Small Business, Private Office, Storage, Distribution etc. Also Listed for Lease; Owner's Preference is to Sell (id:55499)
Keller Williams Realty Centres
47 Manor Forest Road
East Gwillimbury (Mt Albert), Ontario
Welcome to Your New Home ! This rarely available bungalow offers the perfect balance of space and comfort - whether you're scaling down from a larger home or searching for your very first. Ideal for young couples, small families, or empty nesters, this beautifully designed home lets you enjoy all benefits of detached living without the upkeep of a larger property or the limitations of condo life. Located just north of Toronto in the welcoming community of Mount Albert, you'll love the small-town charm while staying connected to nearby amenities in Aurora, Newmarket and Stouffville. Lake Simcoe and major highways are just a short drive away, making weekend getaways or city commutes effortless. Step through the elegant double-door entry into a bright, airy foyer with a soaring 20-foot vaulted ceiling. Enjoy 9-foot ceilings throughout the rest of the home and the convenience of having everything you need on one level, including a home office ideally situated off the foyer, an open concept kitchen with centre island that's perfect for casual gatherings, family room with cozy gas fireplace for relaxing eveings, spacious formal dining room with handy servery that's perfect for hosting, primary bedroom with luxurious 5-piece ensuite bath, second bedroom with it's own 3-piece ensuite bath, a laundry room with large sink and a mudroom with access to the 2-car garage. With 2200 sq ft of basement space ready to customize, this home offers even more room to grow. Step outside to a fenced backyard oasis professionally landscaped with an abundance of spring and summer blooming perennials. Experience the tranquility of nature offered by this south-facing ravine lot as you BBQ on the low-maintenance composite deck with glass-paneled aluminium railings and retractable awning, or relax on the sprawling lower-level interlock patio. This gently lived-in home has many more features to view. Young couples, small families, empty nesters... here's the house to fit your needs. (id:55499)
Sutton Group Old Mill Realty Inc.
2901 - 950 Portage Parkway
Vaughan (Vaughan Corporate Centre), Ontario
In the heart of Vaughan!!!! 590 Sq.F + Den + Locker+100 Sq.F Balcony, Subway- 2 min walking distance. Go Station in area. A Contemporary Kitchen Equipped With Built-In Appliances, Quartz Counters, And Top-Level Finishes, A Refreshing Spa-Like Bath. Subway Station Making It Easy To Commute To York University & Steps To Bus Station. Walking Distance To Banks, Shopping Plazas, Restaurants. And That's Not All! The Condo Residence, Transit City 3, Is Part Of The Master-Planned Community Of The Ever-Growing Vmc.This High-Rise Beauty Offers Its Residents World-Class Facilities That Will Give Even The Most Exclusive Toronto Clubs A Run For Their Money. Pics are taken before the unit was rented. (id:55499)
Right At Home Realty
32 Allison Ann Way
Vaughan (Patterson), Ontario
Prestigious Upper Thornhill Estates. This beautifully, upgraded home impresses with warmth, elegance, and thoughtful design. This home offers 10' smooth ceilings main floor, Approximate 9' Basement ceiling and 8' california knockdown ceiling 2nd Floor. Main floor highlights- A neutral colour palette Pairs beautifully with warm maple hardwood floors. Custom Drapery and Shutters. Open-to-below Maple staircase with wrought iron pickets, enhanced by a custom Iron art window that adds an elegant, artistic touch to the main floor. The upgraded-designed kitchen (not from builder) features high-end finishes: 42'' built-in whirlpool fridge with cabinet inserts. 36'' bertoli gas oven with five burners. Stone backsplash, Granite counters, custom island with bench seating. Under cabinet lighting with valance, undermount sink, crown moulding and glass insert cabinetry. Double French doors lead to a multi-level deck with glass railing, ideal for entertaining or relaxing outdoors. A floor-to-ceiling gas fireplace with custom wood paneling and marble surround, adds a luxurious focal point to family room. Limestone flooring with elegant accents in the vestibule, hallway and Kitchen. Exceptional layout and comfort: 4 bedrooms with their own private ensuite washroom, offering comfort and privacy for each family member. The primary bedroom includes a spacious Walk-in-closet, and additional mirrored double closet, and a spa-like ensuite with: Double undermount sinks. marble flooring and counter. A deep soaker tub. Frameless Glass Steam Shower with full marble finish. Bidet. Walk-out unfinished basement: Approx. 9' ceilings in the basement offers a spacious feel. Large windows and double French doors and walkout access to the backyard. Rough-in for basement washroom already in place. Endless possibilities to customize the space to suite your family's needs. (id:55499)
Intercity Realty Inc.
2 Baywood Court
Markham (Royal Orchard), Ontario
Welcome to 2 Baywood Court, a rare renovator's dream in the heart of Thornhill. Tucked away on a quiet, family-friendly court, this 3-bedroom, 4-bathroom home sits on a premium corner lot with an expansive backyard and generous outdoor space perfect for those with vision. Inside, you'll find a bright and functional layout, a separate kitchen with walkout, and a finished basement with tons of potential to expand or reimagine. This home offers a private driveway and attached garage, maximizing parking and convenience. Surrounded by top-rated schools, parks, shopping, and transit, the location is unbeatable. Whether you're an investor, builder, or buyer looking to renovate and add value, this is a golden opportunity to transform a solid home in a sought-after neighbourhood. This home is fully freehold with no maintenance fee. (id:55499)
Royal LePage Terrequity Realty


