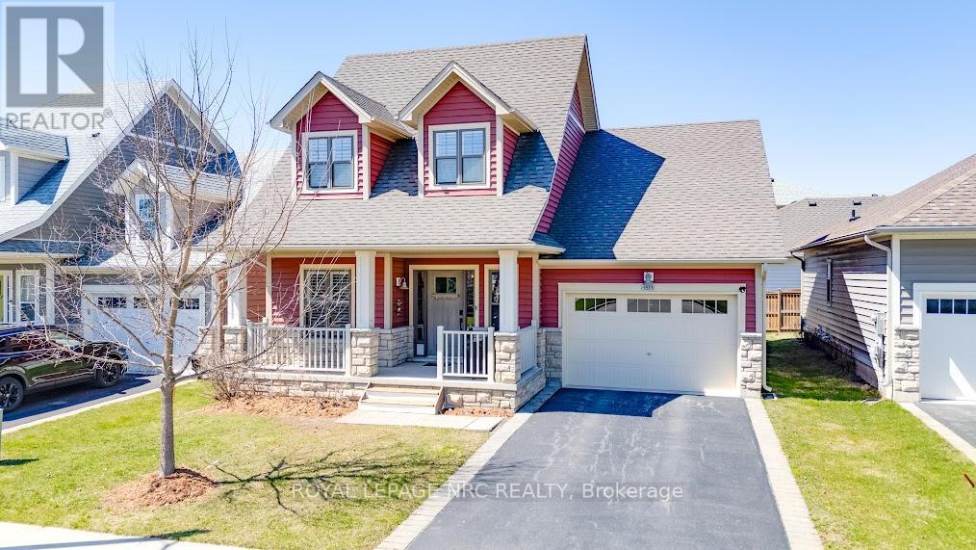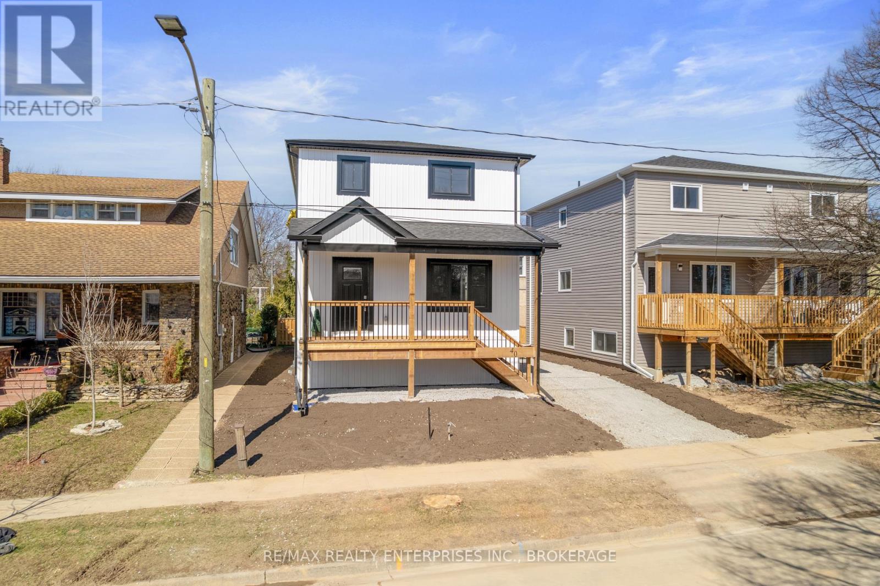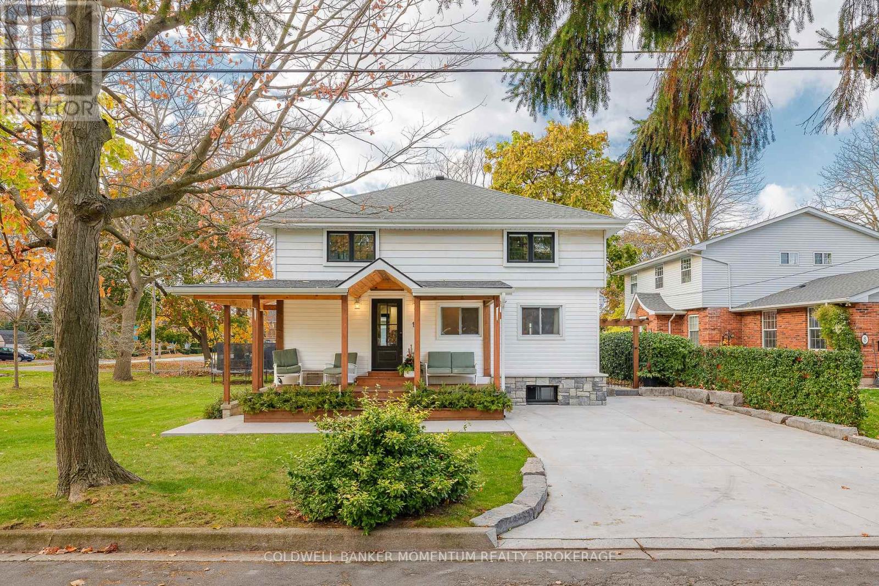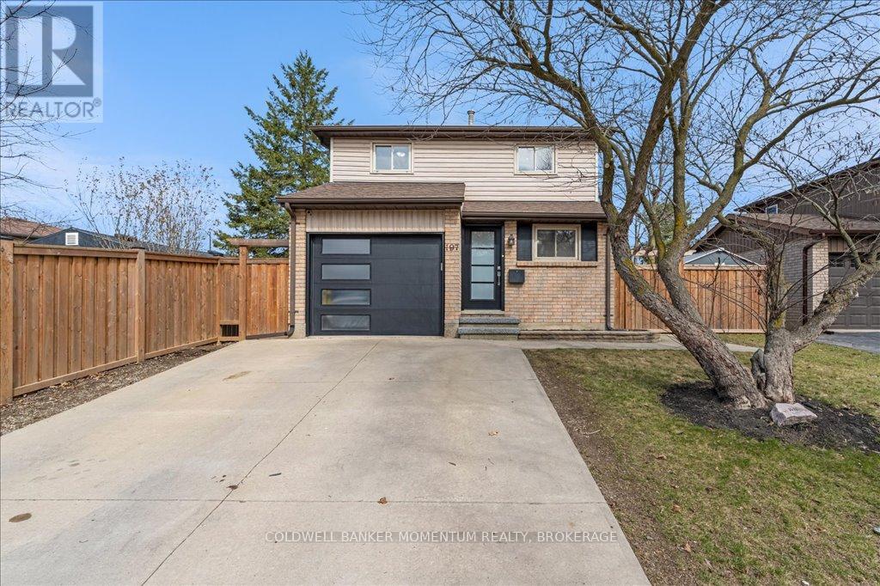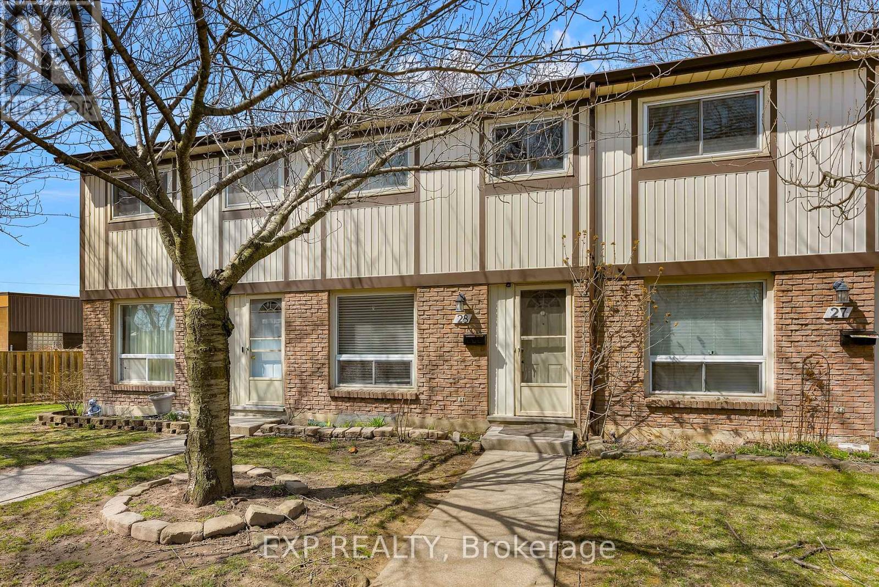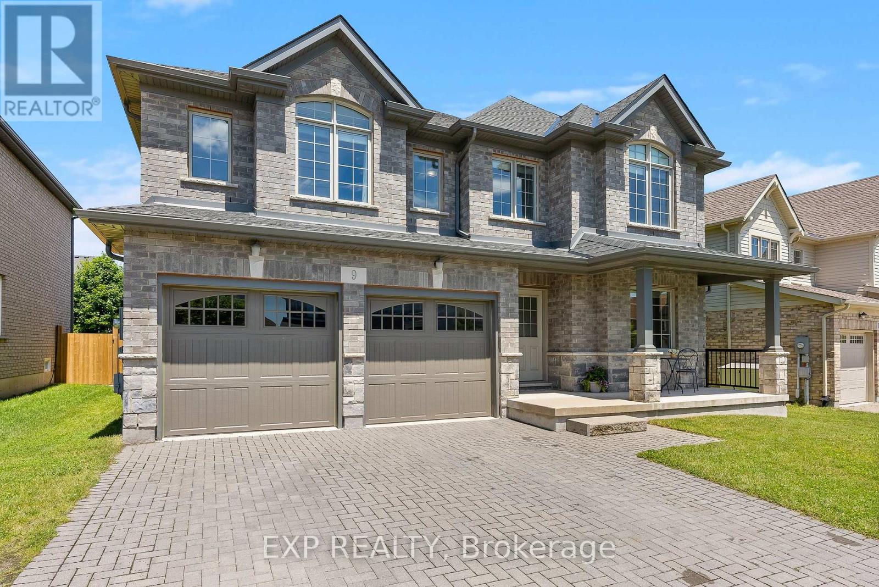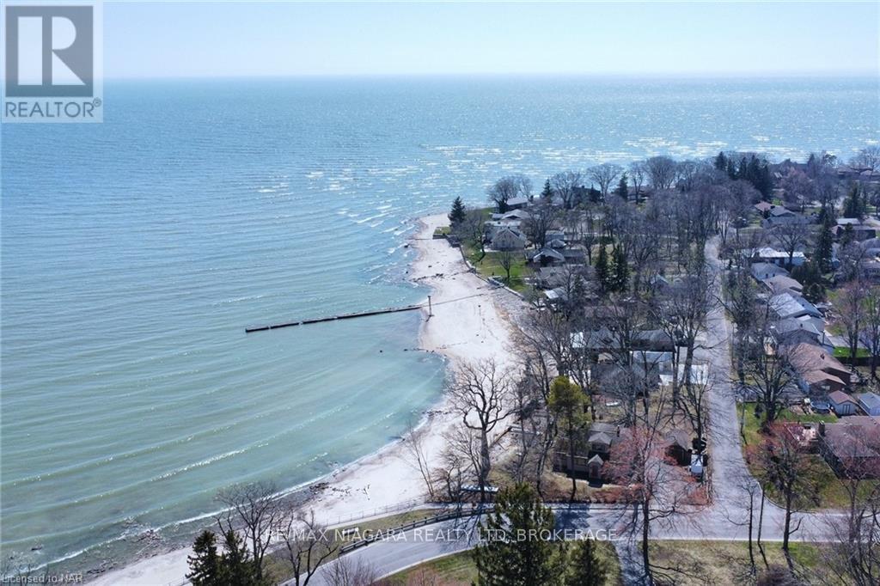3813 Ryan Avenue
Fort Erie (Crystal Beach), Ontario
Welcome to your serene retreat 3813 Ryan Avenue in Crystal Beach! This beautifully designed and quality built home offers a perfect balance of space and comfort with soaring ceilings, extended ceiling heights, and thoughtfully separated living areas across multiple levels. The open-concept main floor showcases elegant vinyl plank flooring throughout, California shutters, pot lights, and a custom kitchen featuring quartz countertops, under-cabinet lighting, a kitchen pantry, and an island ideal for entertaining or everyday living. Large main floor primary bedroom, complete with a spacious walk-in closet and a 3-piece ensuite. Upstairs, a private second-floor suite with its own bath is perfect for guests. The cozy loft, a favourite gathering spot, offers the perfect setting for movie nights or quiet relaxation. A beautiful oak stringer staircase ties the space together with warmth and character. Enjoy added convenience with an attached garage and a large unfinished lower level, keeping your main living spaces calm and clutter-free. Step outside to enjoy tranquil mornings on the front covered porch and peaceful evenings in the back yard perfectly positioned to capture the sunrise and sunset without the harsh afternoon glare. Tucked into a quiet and colourful year-round neighbourhood, just a short walk to the sandy shores of Lake Erie, close enough for relaxing strolls to the water. With nearby access to the scenic Friendship Trail and all the charm of Crystal Beach including unique shops, restaurants, live music, and seasonal events this home is the perfect place to relax, connect, and enjoy the best of small-town living. (id:55499)
Royal LePage NRC Realty
40 Mcmaster Avenue
Welland (Welland Downtown), Ontario
This beautifully renovated 3-bedroom, 2-bathroom (1 full & 1 Half) home has been rebuilt from the studs up, offering a perfect blend of modern elegance and everyday comfort. With everything brand-new from the wiring, plumbing, and HVAC to the roof, windows, and stylish interior finishes this home is move-in ready and designed to impress. Step inside to an inviting open-concept main floor with soaring 9-foot ceilings and luxury vinyl flooring throughout, creating a bright and spacious atmosphere. The sleek, modern kitchen boasts quartz countertops, stainless steel appliances, and custom cabinetry, making it a dream for home chefs and entertainers alike. The primary suite offers a peaceful retreat, complete with a large walk-in closet. Two additional bedrooms, a second full 5-piece bathroom and Laundry complete the second level, which features 8-foot ceilings for a comfortable, airy feel. The 9-foot-high unfinished basement with separate entrance presents endless possibilities! Whether you're envisioning a legal suite for rental income, a cozy in-law suite, or extra living space, this blank canvas is ready for your creativity. Located in a desirable neighbourhood close to schools, parks, and amenities, situated just steps from the Welland River and the Recreational Canal, enjoy scenic walking trails and outdoor activities right at your doorstep. Plus, you're just minutes from Highway 406, Walmart, Canadian Tire, and other major amenities. This exceptional home offers quality craftsmanship and thoughtful upgrades throughout. (id:55499)
RE/MAX Realty Enterprises Inc.
6 Muirfield Trail
Welland (Hwy 406/welland), Ontario
Welcome to 6 Muirfield Trail in Wellands prestigious adult lifestyle community, The Highlands at Hunters Pointe.This exceptional custom-built bungalow by award-winning Luchetta Homes was the original model home, showcasing premium finishes, thoughtful upgrades, and a southwest-facing corner lot with peaceful pond views. Boasting over 2,700 sq ft of finished living space, the main level offers an open-concept design with vaulted ceilings, hardwood floors, and a gas fireplace in the great room. The kitchen features granite countertops, ample cabinetry, and a generous eat-in area with walkout to a raised deck perfect for entertaining or relaxing in nature. A formal dining room with coffered ceiling adds classic elegance.The spacious primary suite includes dual closets, a luxurious ensuite with jetted tub and walk-in shower, and direct deck access. A second bedroom, 4-piece bath, and a laundry/mudroom with inside access to the finished double garage complete the main floor.The bright walkout basement adds incredible flexibility, with a large family room with fireplace, oversized bedroom, 3-piece bath, office nook, full-size windows, and garden doors leading to a lower patio ideal for a private in-law or caregiver suite. A cedar closet, cold room, rough-in for a second kitchen (appliances included), and tons of storage round out the lower level. Professionally landscaped with a stamped concrete driveway and walkways, in-ground irrigation system, two patios, and deck access from both the kitchen and primary bedroom. Enjoy maintenance-free living with snow removal and lawn care included. Residents have exclusive access to The Highlands Clubhouse with saltwater pool, fitness centre, tennis/pickleball courts, and more.This one-of-a-kind home is just steps from a large commuter carpool lot, one minute to Hwy 406 with direct access to the QEW, and minutes to shopping, golf, wine country, and healthcare.Luxury, comfort, and convenience all in one perfect package. (id:55499)
Royal LePage NRC Realty
16 Mclaughlin Street
Welland (Lincoln/crowland), Ontario
Welcome to 16 Mclaughlin street, a beautiful property that comes with one of a kind modern and contemporary elevation. This home is meticulous as you take your first step inside. This double car garage property comes with an accesible balcony with glass railing that totally elevates the exterior appeal of this property. Amazing open concept layout on the main level with seperate living and formal dining room, this home has plenty of windows which floods the home with natural light all day long. Upstairs you have 4 bedrooms and 2 full washrooms and the Master bedroom comes with a beautiful 5-pc ensuite and a huge Walk/In closet. Basement is unfinished with 9 ft ceilings but has potential to finish in the future and generate some income. Huge driveway with no side walk that can easily accomodate up to 4 cars just in the driveway. This home is walking distance to Diamond trail public school and Welland Hospital, minutes away from Hwy 406, Niagara college Welland Campus and all the other amenities. (id:55499)
Revel Realty Inc.
41 - 15 Lakeside Drive
St. Catharines (Port Weller), Ontario
Discover maintenance-free lakeside living in beautiful Port Weller, at 15 Lakeside Drive, Unit #41. Nestled in a gorgeous neighborhood, this community combines luxurious living with an affordable price. Located steps away from Jones Beach, this 2-storey townhouse boasts 2 bedrooms, 3 bathrooms and 1,575 square feet of finished living space, making this a true hidden gem. As you enter, you'll be greeted by a bright and inviting home, thanks to the large windows that flood the space with natural light. The luminous kitchen boasts ample cupboard and countertop space for meal prepping and offers gorgeous lakeside views. Enjoy meals in the eat-in dining room or unwind in the cozy sunken living room with its high ceilings and walkout to your private backyard. An electric fireplace adds warmth on cool nights. Upstairs, you'll find two bedrooms, including an oversized primary bedroom with double closets for all your storage needs. Look out the window in the secondary bedroom to find unobstructed lake views, perfect to wake up to in the morning. The second floor also includes two 4-piece bathrooms with one of them having lakeside views. The basement offers additional living space with a 2-piece bathroom, an oversized rec room, and a laundry area. Step outside to a private deck in the backyard, perfect for relaxing on summer nights. This hidden gem also includes a community pool to enjoy after a long, warm day. With its blend of comfort and luxury, this townhouse is your ideal lakeside retreat. (id:55499)
RE/MAX Niagara Realty Ltd
10a Betts Avenue
Grimsby (Grimsby Beach), Ontario
Welcome to 10 Betts Avenue in the historic Grimsby Beaches neighbourhood. This stunning home has been completely renovated and is only a 1-minute walk to the beach! This 1,973 square foot home features a 3 bedroom main unit as well as a studio style accessory unit. 10 Betts Avenue is the perfect place for your family with the added opportunity for either a mortgage helper or multi-generational living. The main unit has been thoughtfully laid out and features an open concept main floor with a large living room, stunning eat-in kitchen with island and walk out to the beautiful deck and outdoor kitchen. The second floor has a large 5-piece main bathroom with laundry facilities, 2 bedrooms and a large primary suite with ensuite and walk-in closet. The studio style accessory unit offers 331 square feet of living space including eat-in kitchen, 4-piece bathroom and its own separate back deck. The property also offers a storage shed, turf in the backyard for easy maintenance and seasonal storage under the deck. This home is minutes from the QEW, shops, restaurants, great schools and local wineries. Come see this gorgeous home today! (id:55499)
Coldwell Banker Momentum Realty
197 Dunsdon Street
Brantford, Ontario
Welcome to this beautifully updated 3-bedroom, 2-bath home nestled in the desirable Briarpark neighborhood of Brantford. Offering the perfect blend of comfort, convenience, and outdoor enjoyment, this property is ideal for first-time home buyers or those looking to downsize without compromise. Step inside to discover a bright and inviting living space featuring a finished basement perfect for a rec room, home office, or additional living space. The kitchen and bathrooms have been tastefully updated, adding modern touches throughout the home. Outside, your private backyard oasis awaits! Enjoy warm summer days in the large in-ground pool, then unwind in the hot tub under the stars. Entertain with ease on the composite deck complete with built-in lighting, ideal for evening gatherings or quiet relaxation. Key features include 3 spacious bedrooms, 2 full baths, granite counters, fully finished basement, recently updated interior, large pool & hot tub, composite deck with lighting. Close to schools, public transit, major highways, and all conveniences. Don't miss your chance to own this move-in-ready gem in a family-friendly, well-connected neighborhood! (id:55499)
Coldwell Banker Momentum Realty
28 - 25 Linfield Drive
St. Catharines (Lakeport), Ontario
Introducing a charming 3 bedroom, 1.5 bathroom condo townhome nestled in the highly desirable North End of St. Catharines. This freshly painted home boasts a modernized kitchen equipped with quartz countertops, an island and stainless steel appliances, complimented by ample storage. The spacious living and dining areas are perfect for entertaining and can accommodate a growing family. Upstairs, you'll find 3 generously sized bedrooms, each bathed in natural light and offering substantial closet space. The finished basement provides an additional living area, making this home truly functional and move-in ready. For those new to condo living, the monthly fee covers cable TV, water, parking, snow removal, exterior maintenance, lawn care and condo insurance, ensuring a hassle-free lifestyle.This pet-friendly complex welcomes up to two pets per unit, with no size restrictions making it perfect for animal lovers of all kinds. Situated near top-rated schools, shopping centres, parks and the picturesque shores of Lake Ontario, this property offers unparalleled convenience. Whether you're looking to downsize without compromising on quality or seeking a delightful family home, don't miss the chance to make this property your own. (id:55499)
Exp Realty
9 Philmori Boulevard
Pelham (Fonthill), Ontario
Nestled in the prestigious Lookout Point neighbourhood of Fonthill, this stunning two-storey home offers the perfect blend of timeless design and modern family living. The main floor features a formal dining room, a spacious kitchen with dinette and large walk-in pantry, and an inviting living room with a cozy fireplace perfect for hosting or relaxing. A dedicated main floor office is ideally located near the powder room and garage entrance, offering convenience and privacy for remote work or study. Upstairs, you'll find four generously sized bedrooms, a large loft for added living space, three full bathrooms, and an upper-level laundry room for added ease. The luxurious primary suite includes his and her closets and a spa-like ensuite with double sinks, a soaker tub, and a separate glass shower. The real showstopper is the backyard complete with a two-tier composite deck, covered seating area, privacy walls, and mature trees, creating a peaceful and private retreat. Located within walking distance to the neighbourhood park and just minutes from top-rated schools, golf courses, local markets, and everyday amenities, this home offers everything your growing family needs in one exceptional location. (id:55499)
Exp Realty
5 Tamarack Street
Welland (Prince Charles), Ontario
Welcome to 5 Tamarack Street. A rare opportunity to own a fully updated bungalow in a sought-after neighbourhood! This beautifully renovated1700 sq/ft home offers turnkey living with tasteful upgrades and a backyard oasis set up for restful escape. Step inside to an open, sun-filledlayout featuring sleek modern finishes, open elevated layout and high-end appliances. Large windows bring in abundant natural light,complementing the fresh, contemporary design. The fully finished lower level provides independent living potential, complete with a spaciousbedroom, kitchenette, tons of storage space and private living areaperfect for extended family, guests, or rental income. the backyard is a lowmaintenance (kid and pet friendly) perennial garden focused on healing plants and berries as well as multiple fragrant roses, peonies and lilacswith room to add this years harvest of vegetables ready to be planted. Come see for yourself how this bungalow is set part! (id:55499)
Exp Realty
15 Oakridge Crescent
Port Colborne (Sugarloaf), Ontario
Enjoy Breathtaking Views of Lake Erie All Year Long On Your Very Own Private Sandy Beach With Over 95 Ft Of Waterfront. One Of The Few Waterfront Properties In Port Colborne That Runs On Municipal Water And Sewers. This 3 Bedroom 3 Bath Home Has Been Extensively Renovated From Top To Bottom Featuring Open Concept Floor Plan With Updated Kitchen And Quartz Counters, Living Room with Natural Gas Fireplace and Stone Mantle, High Quality Upgrades And Unique Finishes Throughout. Enjoy Your Morning Coffee From Your Primary Bedroom's Balcony. Over 200K in Updates Over The Last Few Years- Generac, Electrical, Windows, Furnace & A/C, Shingles, Metal Roof, Flooring, Glass Showers, Wooden Deck, 11 Car Concrete Driveway, Finished Basement. Nothing Left To Do But Move In And Enjoy. Life Is Better At The Lake! (id:55499)
RE/MAX Niagara Realty Ltd
151 Craddock Boulevard
Haldimand, Ontario
Welcome Home! You don't want to miss this one! This gorgeous and modern move-in ready home is perfect for a growing family or those ready to enjoy life in the peaceful town of Jarvis, with no rear neighbours! Exceptionally finished with $30k of builder upgrades, custom hardware and light fixtures throughout and a partially finished basement, no detail was missed! The stunning open concept main floor features 9' ceilings, a kitchen complete with 48" cabinets with crown moulding, upgraded glass backsplash, high-end smart appliances, quartz countertops and spacious pantry. The dining room features large sliding doors to the 12'x12' covered back deck, and is open to the living rooms with additional pot lights and gas fireplace with custom shiplap mantel. Upstairs, you have 4 well sized bedrooms, convenient laundry room, and full bathroom. The generously sized primary bedroom comes complete with 4 piece ensuite bathroom and walk-in closet. Downstairs you can unwind in the mostly finished basement, with convenient half bath, family room, and the possibility to add an extra room if you so choose. Completed in December 2024, this home comes with Tarion warranty for your added peace of mind. (id:55499)
Revel Realty Inc.

