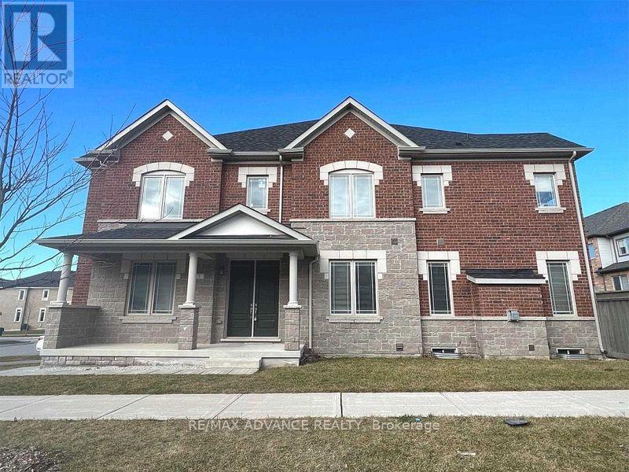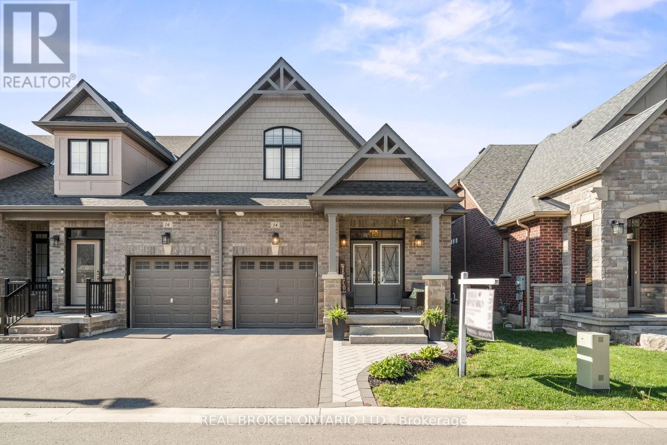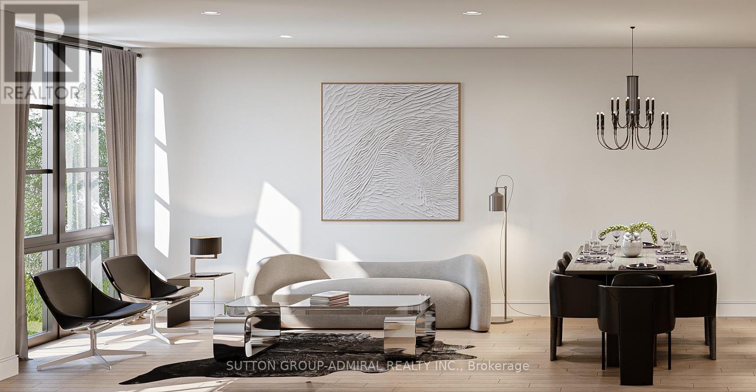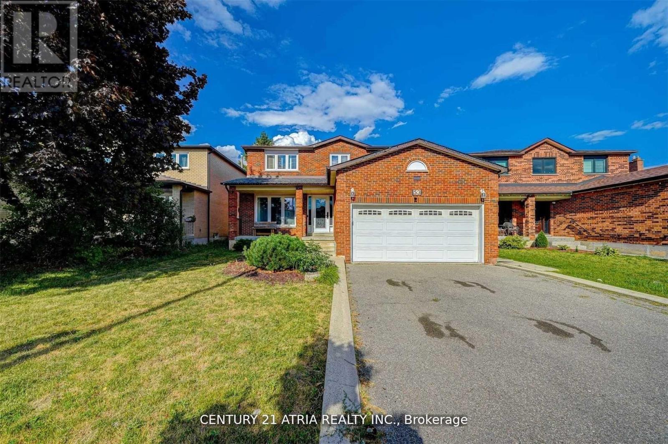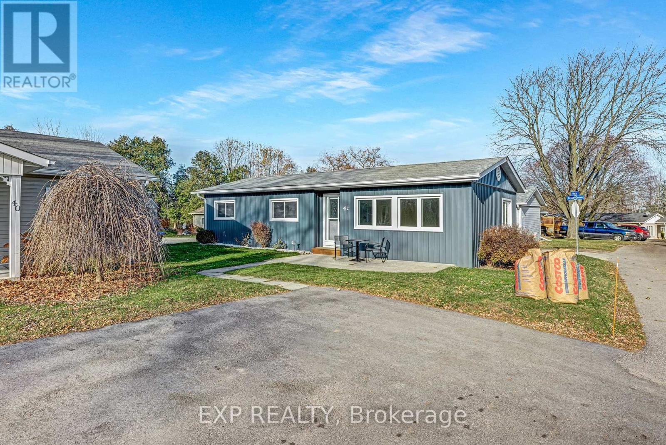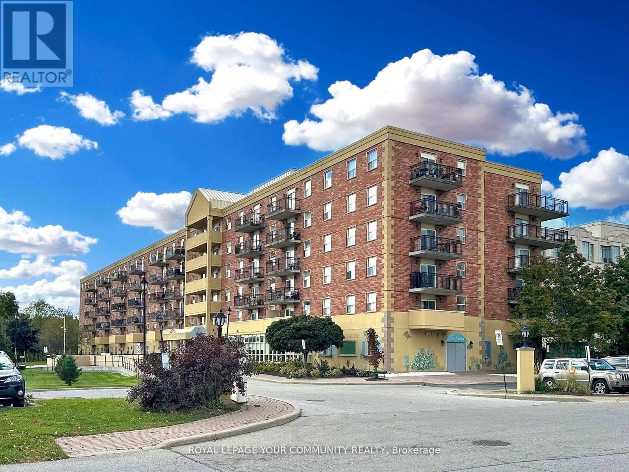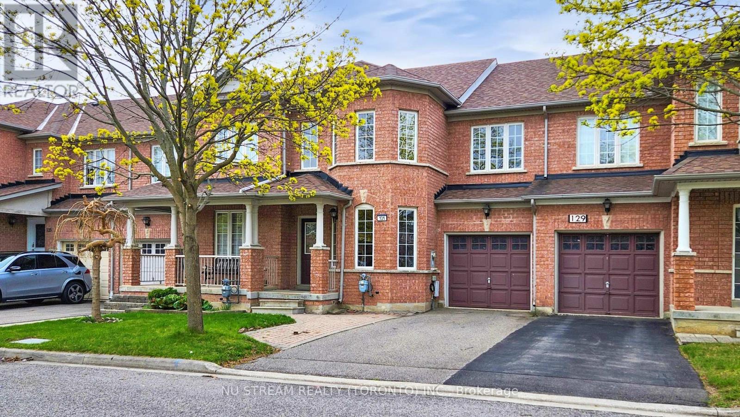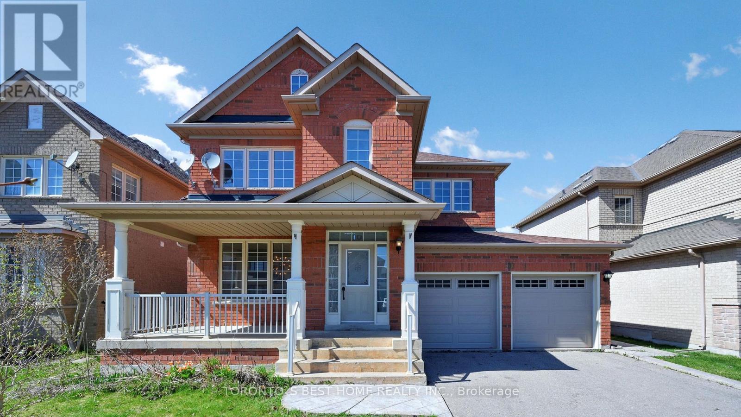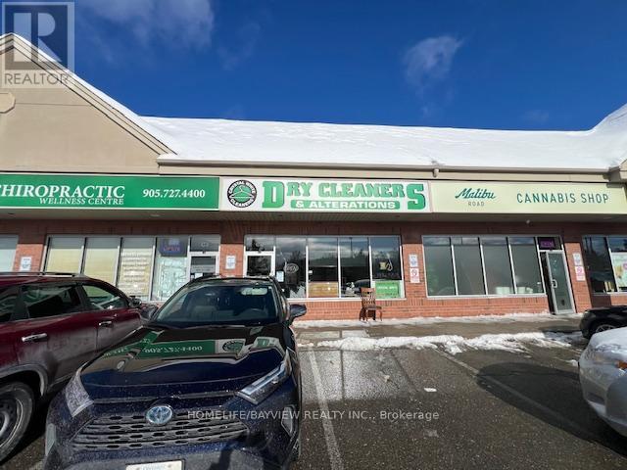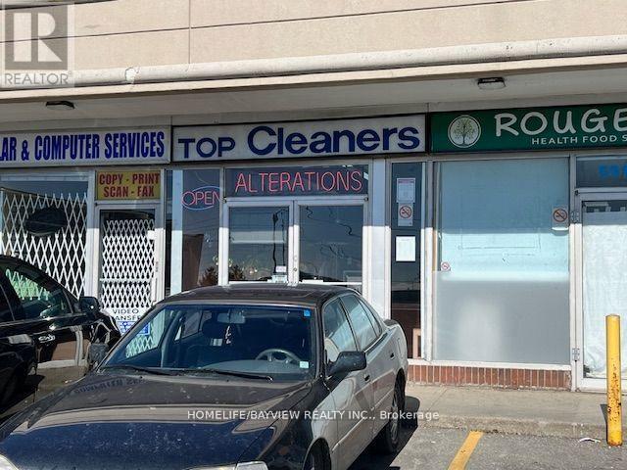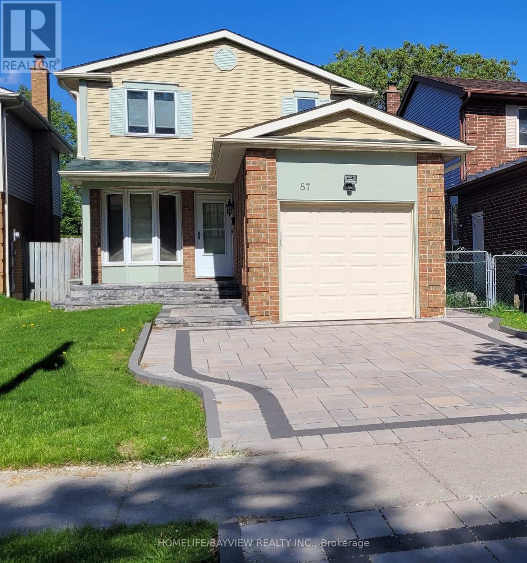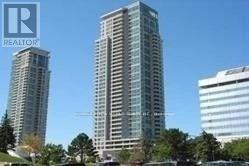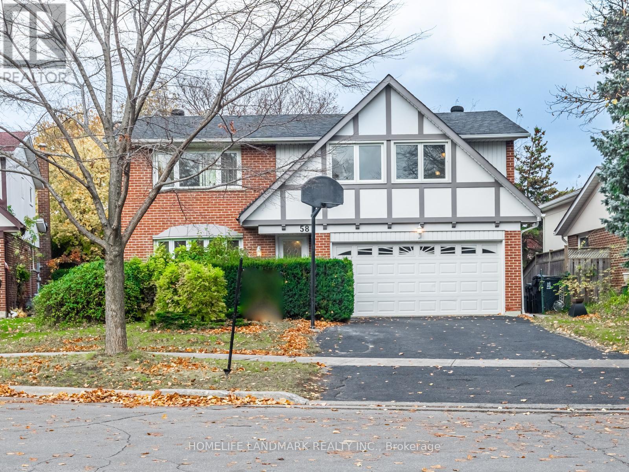3 Durblee Avenue
Aurora, Ontario
Absolutely Stunning Sun Filled Corner Unit 4 Bedrooms Modern Townhouse. Facing South, East And West! Approx. 2000 Sf, No Sidewalk, Long Drive Way. 18 Ft Open To Above Ceiling In Foyer. 9Ft Ceiling On 1st Flr And 2nd Flr, Large Kitchen Features Breakfast Bar, Upgraded S/S Appliances And Brand Newer Stove And Fridge. Professionally Cleaned And Freshly Painted And Newer Pot Lights, Newer Ceiling Lights And Newer Zebra Blinds. Individual Living, Dining Area And Family Room W/Windows Facing South, So Bright. Walkout To Fenced Backyard. Steps To Park, Mins To Hwy 404, Go Station, School & Plaza... (id:55499)
RE/MAX Advance Realty
43 Chiswick Crescent
Aurora (Aurora Highlands), Ontario
"This beautiful detached 4-bedroom home is situated in a peaceful, well-established neighborhood. The property has been freshly painted throughout and features newly installed tiles in the kitchen. Abundant natural light fills the interior through large windows and a skylight. The location is ideal, offering proximity to top-rated Catholic and public schools, as well as being just minutes away from shopping centers, including the City of Aurora's shops and restaurants." (id:55499)
RE/MAX West Realty Inc.
14 Dreamland Lane
East Gwillimbury (Mt Albert), Ontario
Welcome to 14 Dreamland Lane in the charming community of Mount Albert! This beautiful bungaloft features 3 spacious bedrooms and 3 bathrooms, is less than 5 years old and is the perfect blend of modern comfort and functional design. Featuring elegant hardwood flooring throughout the main living areas, a sleek and modern kitchen, bright living space, and a second-floor loft ideal for a cozy lounge space or a home office. Step outside to enjoy a private backyard deck, perfect for entertaining or relaxing. Nestled in a family-friendly neighbourhood close to schools, parks, scenic walking trails, shopping, dining, and more, this is the ideal place to call home. (id:55499)
Real Broker Ontario Ltd.
30 Burleigh Mews
Vaughan (Uplands), Ontario
~ Assignment Sale! Opportunity knocks with 30 Burleigh Mews at Rosepark Townhomes! ~ Come join the most anticipated brand new community in Thornhill! Quiet enclave, no road with cars passing by in front of this unit like the others, green space/park at your door. This 'park view' townhome features 3+1 bedrooms, 3 bathrooms, 2164 sq. ft. of luxurious living space, a chef's kitchen with Bosch appliances, and much more! Oversized rooftop terrace gives you the perfect outdoor space to enjoy, and the large second floor den gives you the perfect home office space. Located in the desired quiet and family friendly 'Rosedale North' area! Two car secure underground parking! This home has so much to offer! Walking distance to top rated schools, shopping, HWY 7/407, parks, Promenade Mall, public transit, and more. *Live this summer in a new modern townhome, act fast with quick occupancy!* Don't let this one slip away! (id:55499)
Sutton Group-Admiral Realty Inc.
403 - 250 Davis Drive
Newmarket (Central Newmarket), Ontario
Welcome To The Atwood at 250 Davis Dr! This Unit Features A Bright Open Layout With Spacious Living/Dining Area With Beautiful South West Views, Functional Kitchen With Refaced Cabinets And Ample Storage, Versatile Den, Perfect For A Home Office Or Cozy Reading Nook, And A Handy In-Suite Laundry Room. The Large Primary Bedroom Offers Double Closets And Plenty Of Natural Light. Enjoy The Buildings Amenities Including Library, A Large Party Room And Underground Parking. The Buildings Prime Location Is Steps To Historical Newmarket And Just Minutes To Southlake Regional Health Centre, Fairy Lakes Parks And Trails, Public Transit, Upper Canada Mall And More. Dont Miss Out On This Fantastic Opportunity! (id:55499)
Main Street Realty Ltd.
Bsmt - 53 Cherhill Drive
Vaughan (Maple), Ontario
Prime Location! This captivating 1-bedroom, 1-bathroom basement unit boasts a private entrance via the garage and resides in the vibrant heart of Maple. The unit features a spacious kitchen and living room, and the convenience of one parking space on the driveway! Plus, all utilities (Water/Hydro/Gas/Internet) are included! Nestled in a welcoming, family-oriented neighborhood, this residence is within easy walking distance to parks, grocery stores, pharmacies, shopping centers, and a variety of other amenities. **EXTRAS** All Elfs, All Existing Appliance: Fridge, Stove, Dishwasher, Washer & Dryer. Water/Hydro/Gas/Internet Included. Cable, Phone, Not Included. 1 Parking Spot Available On Driveway. (id:55499)
Century 21 Atria Realty Inc.
42 Flora Drive
Innisfil (Alcona), Ontario
This completely renovated 3 bedroom, 1 bath bungalow is waiting for you to move right in! Located in the 55+ adultcommunity of Sandy Cove Acres. This home features a large living room with cozy fireplace, new kitchen, modern bathroom. This is a Land Lease with Fees. Fees are as follows: Rent: $855.00, Site Tax: $51.40, Home tax of $88.89.Total monthly fees $995.29 (id:55499)
Exp Realty
606 - 7373 Martin Grove Road
Vaughan (Vaughan Grove), Ontario
Motivated Seller!!! 750sqft plus balcony, this uplifting open-concept layout offers an abundance of natural sunlight with tranquil views of the courtyard and surrounding greenery. Ideally located close to the elevator for added convenience. The suite features two generously sized bedrooms, including a large walk-in closet in the second bedroom. Includes one parking space and an oversized locker. Enjoy peaceful walking paths just behind the nearby sports fields. Steps to transit, shopping, restaurants, and minutes to Hwy 7 & Martin Grove. Maintenance fees cover all utilities except cable and internet. Plenty of visitor parking available. Pets not allowed in building. The condo is now vacant and no longer with furniture as in the current pictures. (id:55499)
Royal LePage Your Community Realty
131 Rideau Drive
Richmond Hill (Langstaff), Ontario
Beautifully Maintained Freehold Townhome in Prime Richmond Hill. Nestled on a quiet, no-sidewalk street in a mature and highly desirable neighborhood, this bright and spacious home offers 3-car parking and low-maintenance interlocked front and backyard. The open-concept main floor features oak hardwood, pot lights, and an upgraded kitchen with gas stove, water filtration system, and white appliances. A cozy breakfast area with ceramic tiles flows seamlessly into the combined living and dining space perfect for entertaining. Upstairs, you'll find three generously sized bedrooms with hardwood flooring throughout. The primary suite boasts a walk-in closet and a 4-piece ensuite with granite counter, soaker tub, and separate shower. The additional bedrooms feature large windows, ample closet space, and share a beautifully updated 4-piece bathroom. The finished basement adds even more living space with laminate floors, pot lights, a large rec room, 3-piece bath, and a versatile laundry/office area complete with two washers, dryer, cold room, and plenty of storage. Top-rated schools nearby (St. Robert & Pope John Paul II). Walk to Walmart, Loblaws, GO Transit, future subway, community center, and more. Quick access to Hwy 7 & 407. A true gem in a well-established community! Don't miss the 3D virtual tour available on MLS! (id:55499)
Nu Stream Realty (Toronto) Inc.
10 Waldron Crescent
Richmond Hill (Oak Ridges), Ontario
Nestled in one of Oakridge's most desirable locations, this beautifully maintained 3-bedroom home offers a perfect blend of comfort, style, and functionality. Situated on a quiet crescent, the spacious layout is ideal for families, featuring a bright and airy interior freshly painted throughout. The welcoming high-ceiling foyer creates an impressive first impression, leading into a thoughtfully designed living space. The primary bedroom boasts a 5-piece ensuite and walk-in closets, while the home also includes 2 additional bathrooms and a convenient direct garage. The driveway provides parking for up to four cars, adding to the homes curb appeal. Steps outside to a fully fenced backyard oasis, complete with a large deck perfect for entertaining and a built-in BBQ gas line. Located near lush natural parks, scenic trails, and a golf club, this home also offers easy access to top-rated schools, a kids splash pad, playgrounds, and more. A rare find in a prime neighborhood truly a perfect place to call home. (id:55499)
Toronto's Best Home Realty Inc.
Bsmt - 96 Mill Street
Richmond Hill (Mill Pond), Ontario
Location! Location! Location! Big Cozy Bachler Located In The Heart Of Mill Pond Area. Fully furnished, All utilities and high speed Internet include the rent. Very clean and useful, one parking spot include . A 2 min walk From YongeSt. Close To Mill Pond Park, Shopping, Schools, Hospital, Ready to move in. (id:55499)
Century 21 Heritage Group Ltd.
C4 - 150 Hollidge Boulevard
Aurora (Bayview Wellington), Ontario
Established and busy dry cleaning depot located in prime plaza next to Tim Hortons and surrounded by $1M-$2M homes. Over 19 years established - 10 years same owner. Business is complete with automated conveyor, counters, fitting rooms, bagging machine, sewing machines, etc. Very high profit margins on alterations. Lots of potential to grow the business. Don't miss this opportunity - owner will provide training. Net sales $220,000/2024. Rent $3995/month includes TMI & HST. Lease 1 year + option to be negotiated. (id:55499)
Homelife/bayview Realty Inc.
610 - 2799 Kingston Road
Toronto (Cliffcrest), Ontario
Step into luxurious condo living at The Bluffs! Discover this almost brand new, bright, and sun-drenched 2-bedroom gem in the vibrant Cliffcrest neighborhood. Offering 600 square feet of modern designed space, plus a private balcony with unobstructed city skyline views, this suite is truly exceptional. Enjoy an open concept layout with floor-to-ceiling windows flooding the space with natural light, sleek quartz countertops, all stainless steel appliances, and modern laminate flooring. Perfectly situated just steps from transit, the GO Station, Bluffers Park Marina, and The Birchcliff pocket, convenience is at your doorstep. Top-rated schools, shopping centers, and everyday amenities are all within easy reach, ensuring a seamless commute to downtown Toronto. The building boasts a state-of-the-art fitness center, media/party room, outdoor patio with BBQ area, and 24/7 security concierge. Experience the pinnacle of boutique condo living at The Bluffs! (id:55499)
Century 21 Leading Edge Realty Inc.
29 Treadway Boulevard
Toronto (East York), Ontario
Pool Party!!! Designed and crafted for those who enjoy the finer things, 29 Treadway is an architectural gem. Relax in the sunken family room that gives mid-century modern vibes - boasting soaring 12ft ceilings and a 12ft tilt & turn sliding door that walks out to a composite deck with frameless glass railings overlooking the in-ground pool! The heart of any home, this kitchen is a treat. The oversized island, featuring stone waterfall countertops, seats four while the second floor skylights and open design of the stairs flood the kitchen with natural light. Don't miss the solid oak floors and built-in speakers! Upstairs, the primary bedroom offers a generous walk-in closet and an ensuite bathroom with double vanities and a glass shower. The two additional bedrooms are spacious and overlook the backyard. Downstairs, polished concrete floors give the home a little bit of Leslieville edge. The nearly 21ft long rec room offers the perfect backdrop for movie nights or an amazing space for kids to play. Don't miss the bonus room, gorgeous laundry room and 3pc bathroom! (id:55499)
RE/MAX Hallmark Realty Ltd.
529 Cliffview Road
Pickering (West Shore), Ontario
Luxury lakeside living! SHOWSTOPPER! Absolutely stunning 4 +1 bedroom home on the prestigious Cliffview Road just a 1 minute walk to the lake! Step inside this magnificent foyer adorned with designer light fixtures and beautiful wainscotting throughout the main floor! Walk into your expansive chef's kitchen featuring top of the line stainless steel appliances, elegant cabinetry, granite countertops, and a walkout to a 21 ft deck!! Gleaming hardwood floors throughout the main floor! Your primary bedroom with soaring high 10ft ceilings, a large walk-in closet and a spa-like ensuite has a soaker tub and his & her vanities! Your very own oasis with a view of the water from your bedroom window! California shutters throughout the entire home! 3 more outstanding bedrooms upstairs with wonderful closet place! Walkout basement! This home is in immaculate condition and is in one of the most sought-after neighbourhoods in Pickering! Close to great schools, the waterfront, churches, The SHOPS at Pickering City Centre and just a few minutes away from the GO train station and 401! Show and sell this turn-key home! (id:55499)
RE/MAX Crossroads Realty Inc.
5512 Lawrence Avenue E
Toronto (Centennial Scarborough), Ontario
Aggressively priced to sell. Established dry cleaning plant located at prime intersection surrounded by high-density residential area. Same owner for 15 years. Excellent location in high-traffic plaza next to Subway, LCBO, BMO, Karate School, Dentist, etc. All machines are in great working condition and top quality for cleaning, pressing and alterations. Fully-equipped dry clean operation with lots of potential to grow business by extending hours and wholesale cleaning. 15 HP Boiler only 4 years old with potential to expand more presses. 1 person operation running machines only 6 hrs/day, 3 days/week (machines have less mileage). No Depot service - only full retail. Equipped to handle multiple depots with 2 press machines and 1 Sankosha shirt machine capable of pressing 40 shirts/hour! (id:55499)
Homelife/bayview Realty Inc.
87 Moorehouse Drive
Toronto (Milliken), Ontario
Costain-built single family home in mature neighbourhood. Walk to TTC, parks. Close to Scarborough Town Centre/Markville Mall/ Pacific Mall. Families will appreciate access to excellent elementary schools: Milliken PS, Port Royal PS, St. René CS. In the catch-area of world acclaimed Mary Ward CSS and other secondary schools. Renovations post-COVID include kitchen cabinetry w/quartz countertops, bathroom vanities, bathtub tiles, new furnace, 2nd floor broadloom, new closet doors, closet organizer, new gutters, new garage doors w/remote opener and paint inside/outside. Landscaped yard with approx 1500 SF of paving stone including a front walk-up and porch, a driveway, a front to back walkway, and a patio featuring a natural gas fire pit, stone bench and post lighting. Side door for potential separate entrance; 3 total parking spots; semi-finished basement with fireplace, recreation room, storage room, Central Vacuum (Rough-in, no accessories). *** This is a well maintained house with most renovations done while occupied... hence move-in condition. *** (id:55499)
Homelife/bayview Realty Inc.
Main - 685 Greenwood Avenue
Toronto (Danforth), Ontario
Renovated 2 Bedroom Main Floor Apartment. Living Room, Kitchen, 4 Piece Bathroom. Laundry Included. Shared Use Of The Backyard. Street Permit Parking. Steps to the Danforth, Greenwood Subway Station and Greektown. Walk Score 85, Transit Score 79, Bike Score 83, $2250 Including Utilities. (id:55499)
Right At Home Realty
505 Rossland Road E
Ajax (Central East), Ontario
Tired of boring listings? SAME! But this 3-storey end-unit beauty in Ajax is anything but boring. Its been so well cared for, you'll swear it drinks collagen smoothies and journals daily. Located in a family-friendly hood where top schools (hello, J. Clarke Richardson & Notre Dame) are practically your neighbors, and Lakeridge Health, GoodLife Fitness, and the library are close enough to cancel your excuse list. Commuter? You'll love the transit access. Investor? The rental potential is chefs kiss. First-time buyer? Prepare to be emotionally attached after one walkthrough. Dont let someone else claim this gem while youre still thinking about it. Schedule a showing and let the home do the talking. (id:55499)
Real Broker Ontario Ltd.
402 - 60 Brian Harrison Way
Toronto (Bendale), Ontario
Welcome To Suite 402 Of The Equinox 1 South/ West Exposure & An Expansive 50 Sqft Balcony! Owner Has Meticulously Cared For & Loved The Unit. Featuring Quartz Stone Countertops, New Cabinetry, Undermount Lighting, Paint, Laminate Throughout. Open Concept Living W/ A Beautiful South Exposure. Direct Access To Stc Shopping Mall, Highway 401, Ttc & Lrt Station (Via Level 2). (id:55499)
Homelife New World Realty Inc.
907 - 60 Brian Harrison Way
Toronto (Bendale), Ontario
Lux. Monarch Condo, Bright & Spacious. Aprox.790Sf. Direct Access To Scarborough Town Centre &Scarborough Rt, Go/Bus Station. 2 Split Bedrooms, 2 Bathrooms. Master Ensuite Bathroom W/Window. Indoor Pool, Sauna, Hot Tub, Gym, Table Tennis, Billiard, Virtual Golf, Library Etc. 24 Hours Security (id:55499)
Homelife New World Realty Inc.
1593 Glenburnie Road
Mississauga (Mineola), Ontario
Exceptional 5-Bedroom, 6-Bathroom Home In Prestigious Mineola! Set On A Premium Lot Backing Onto A Tranquil Wooded Area, This Beautifully Designed Residence Offers A Perfect Blend Of Luxury, Comfort, And Privacy. Enjoy 5065 Sqft Of Spacious Living Space, Custom Finishes, And A Serene Retreat Just Minutes From Port Credit, Top-Rated Schools, Parks And Lakefront Trails. Inside The Home, You'll Find A Timeless Traditional Layout Beginning With A Welcoming Foyer And An Open Staircase That Sets A Warm And Elegant Tone. The Heart Of The Home Is A Spacious Custom Family Size Kitchen With Granite Countertops And Plenty Of Counterspace And Pantry Storage. Adjacent To The Kitchen Is A Generous Dining Area Featuring A Striking Stone Fireplace, Adding Charm And Ambiance. The Large Family Room Offers Comfort And Style, Highlighted By A Wall Unit For Added Character And Storage. Two Walkouts Provide Easy Access To Expansive Decks That Overlooks A Beautifully Sized Backyard. Upstairs, You'll Find Generously Sized Bedrooms, Each With Large Double Closets Offering Plenty Of Storage. The Primary Suite Is A True Retreat, Featuring His-And-Hers Double Closets And A Luxurious 5-Piece Ensuite Complete With A Soaker Tub, Separate Glass Shower, And Dual Vanity Sinks. A Unique Fifth Bedroom Is Fully Self-Contained And Separate From The Homes Main Living Space, Complete With Its Own 3-Piece Bathroom. This Private Area Is Ideal For An In-Law Suite, Adult Child, Guest Accommodations, Or Even A Home Office. Spacious Mud Room With A Separate Entrance - Ideal For Families Needing Extra Space. The Lower Level Offers A Relaxed And Inviting Atmosphere, Ideal For Both Entertaining And Everyday Enjoyment. Highlights Include A Sauna, A Spacious Games Room , A Dedicated Exercise Room, And A Cozy Recreation Area Featuring A Reclaimed Wood Accent Wall And Fireplace. Two Additional 3-Piece Washrooms Provide Added Convenience, While A Walkout Grants Access To The Backyard. (id:55499)
Royal LePage Realty Centre
66 - 1150 Skyview Drive
Burlington (Tyandaga), Ontario
Welcome to TYANDAGA OAKS, a quiet and highly sought-after enclave of executive freehold detached homes with low condo road fees in beautiful Burlington. This meticulously maintained 2-storey home offers over 2,353 sq. ft. of finished living space, including a rare in-law suite with a separate entrance. The main floor features a gracious foyer, rich hardwood flooring, spacious principal rooms to include a formal dining room and a warm inviting open concept living room with built-in cabinetry and gas fireplace. Walk out to a raised deck surrounded by lush gardensperfect for relaxing or entertaining. The updated kitchen is equipped with white cabinetry, granite countertops, stainless steel appliances, tile backsplash, and an abundance of storage. Upstairs, youll find two large primary bedrooms, each with generously sized walk-in closets and private ensuites, as well as the convenience of upper-level laundry. The beautifully finished lower level offers a full in-law suite with its own kitchen, bedroom, bathroom, living room with gas fireplace, laundry, and separate entranceideal for extended family or guests. Additional highlights include inside entry from the double car garage and a double-wide driveway. Conveniently located near parks, trails, schools, golf courses, restaurants, shopping, and with easy access to the QEW, 403, 407, and GO Station. (id:55499)
Keller Williams Edge Realty
Basement - 58 Deerbrook Trail N
Toronto (L'amoreaux), Ontario
Fully Furnished Large Basement with Separate Entrance in an Upscale Detached House. Large Windows Close to Ground Level, Ample natural light. Relatively high ceilings. 3 Spacious Bedroom + 4th Bedroom/Large Den, Each with Locks & Doors. B/I closet & shelves providing plenty storage space. 2 Washrooms (1 Full Bath, 1 Powder Room). Full Kitchen. Private Washer (25') & Dryer. Quiet, Family Friendly Street, quick access to public transit. 2023 Upgrades: New Flooring, Fresh Paint, New AC, Exterior waterproofing ,200amp, large capacity water heater. Newer Appliances. 1 Driveway Parking Included (No Truck, Van). Additional driveway Parking available (extra charge). With optimum interior design and layout, the space flows seamlessly. Located in a highly desirable area with easy access to Highway 401, 404, 407 and Milliken GO Station, various TTC routes, also close to No Frills, Walmart, Costco, Metro, Asian grocery stores, TTC, parks, schools, restaurants, and a large shopping mall. Utilities Extra (40%). (id:55499)
Homelife Landmark Realty Inc.

