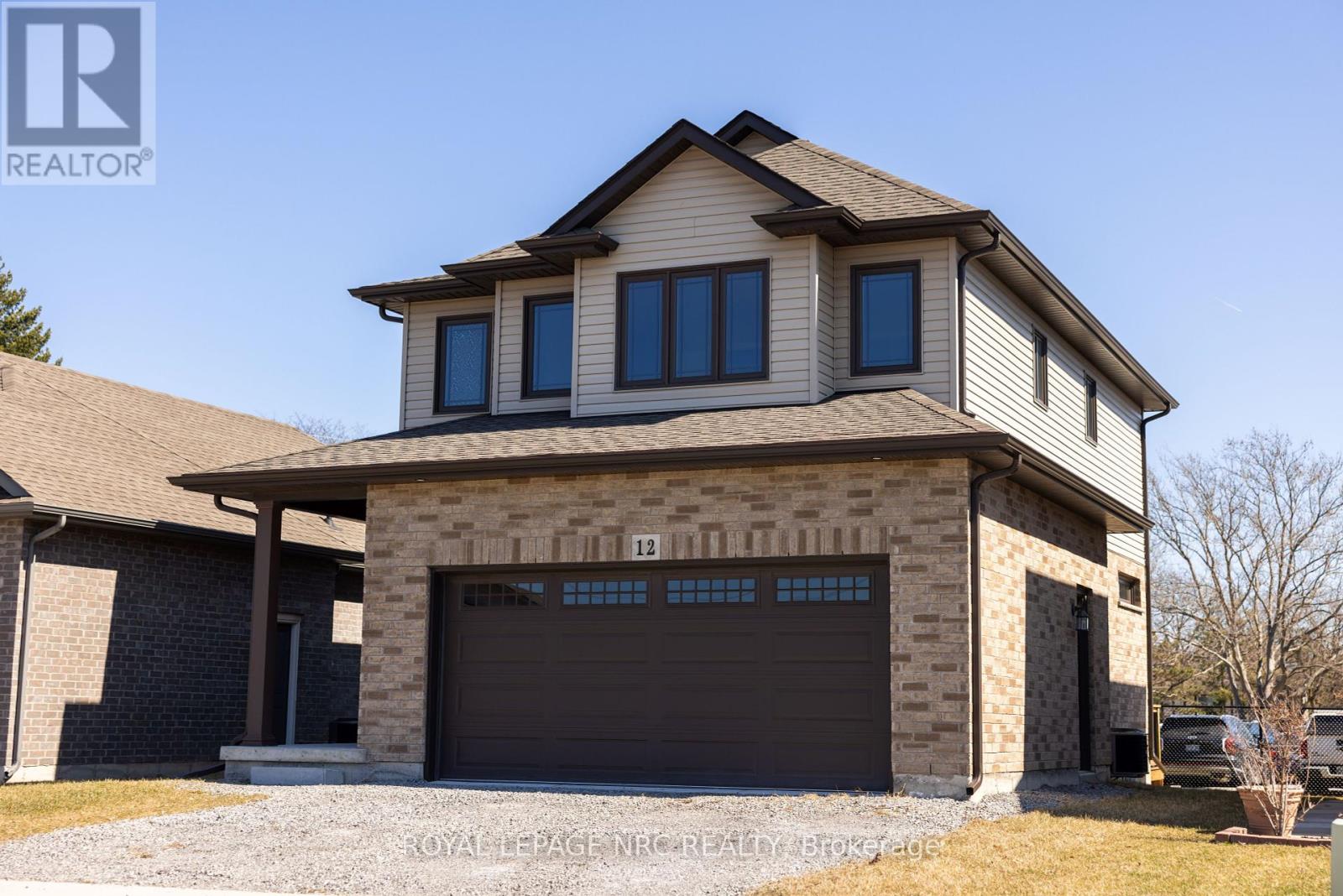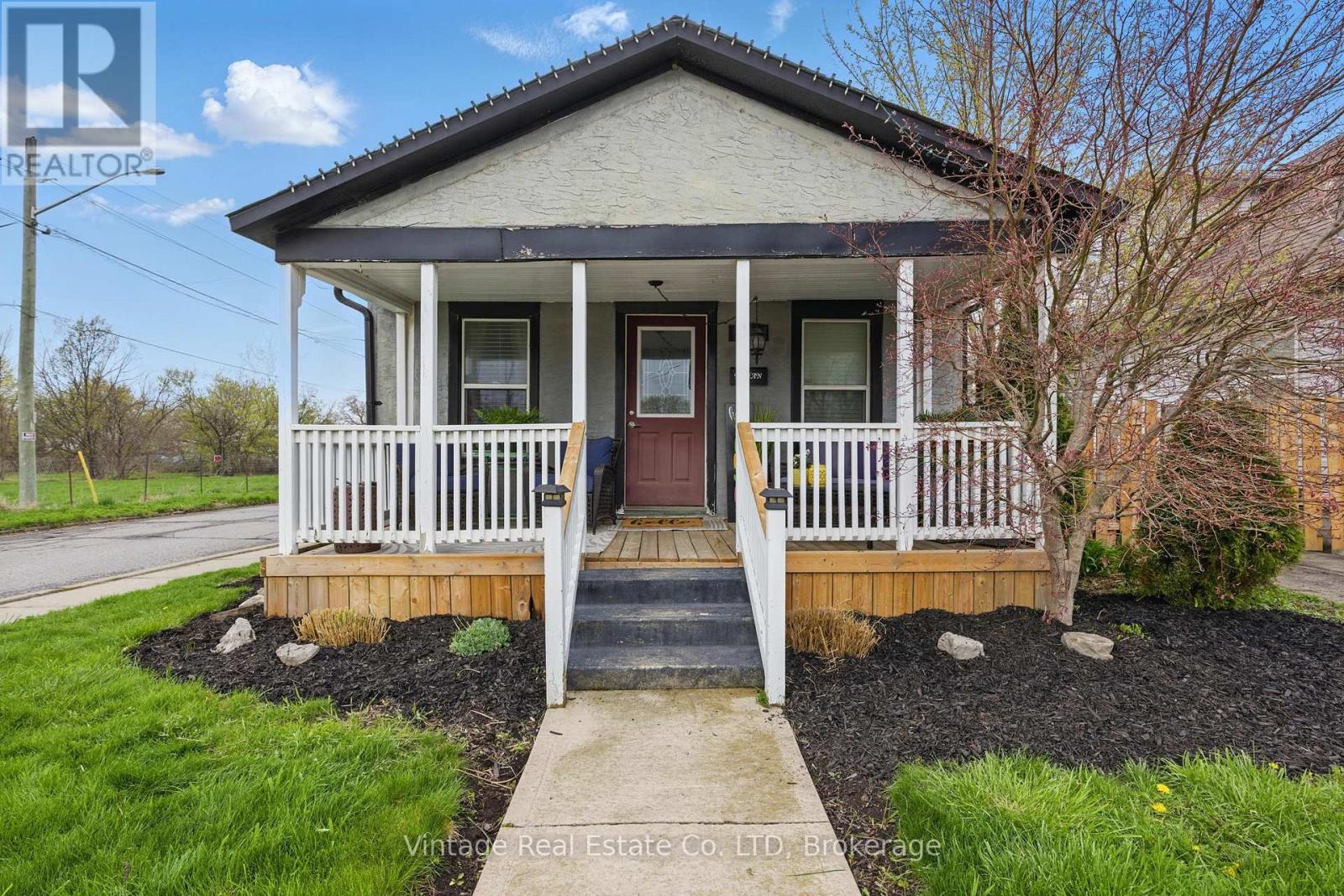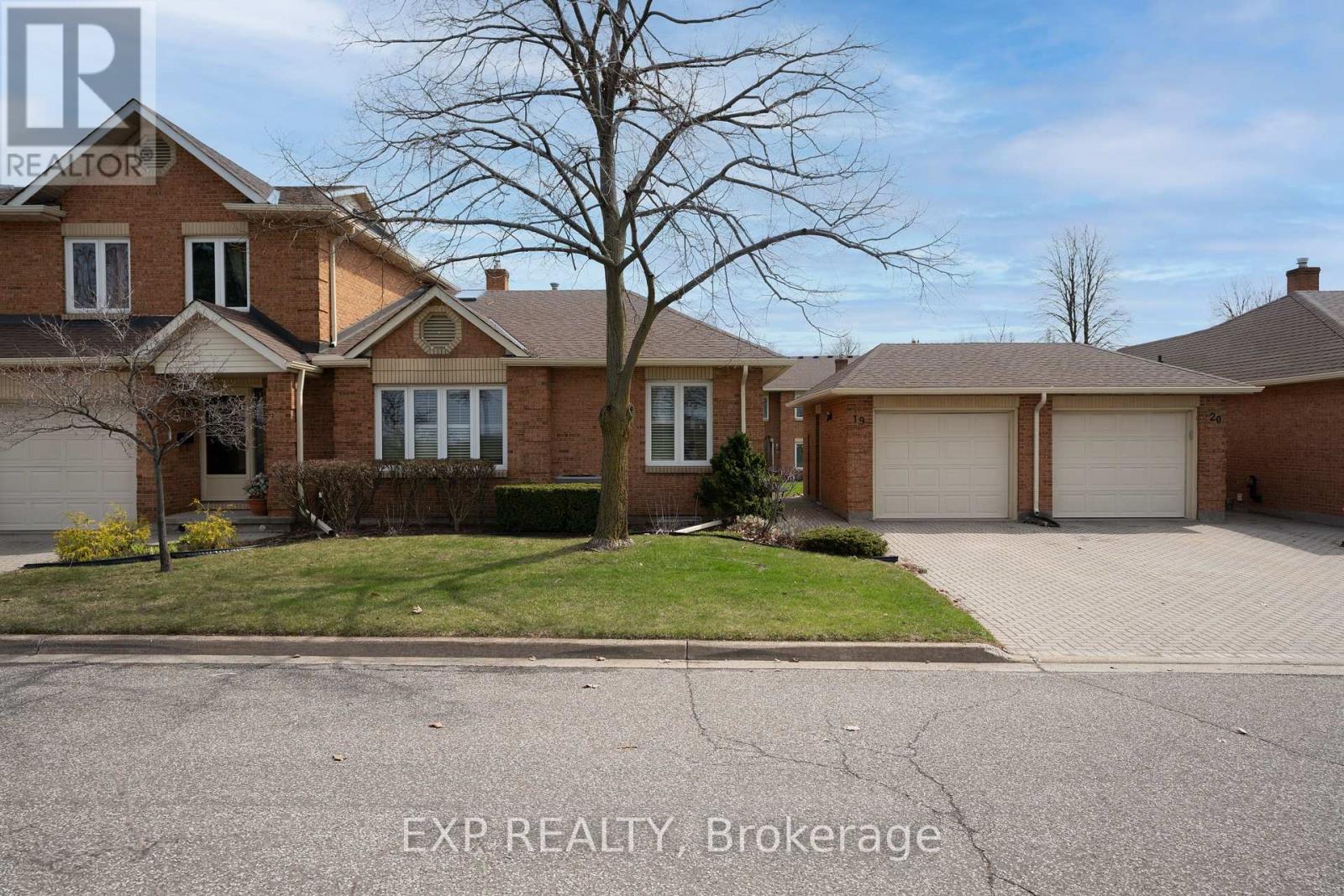8052 Beaverton Boulevard
Niagara Falls (Ascot), Ontario
A Gardeners Paradise with Exceptional Multi-Generational LivingStep into a beautifully maintained home, lovingly cared for by its original owners. The expansive yard is a true outdoor sanctuarymature fruit trees, flourishing grapevines, and vibrant perennial gardens create a picturesque landscape. Vegetable beds and an efficient rear irrigation system make this property a dream for green thumbs. Elegant wrought iron fences, arches, and gates add timeless charm and a sense of privacy.The outdoor space also includes convenient storage beneath the deck, perfect for garden tools, seasonal items, or additional organization.Inside, this spacious residence is perfectly suited for multi-generational living. It features two primary bedrooms with private ensuites and a fully equipped in-law suite on the lower level, complete with two additional bedrooms and a large kitchen. A cold cellar (cantina) offers abundant storage space, and the cement driveway, updated in 2019, provides parking for up to six vehicles. Hobbyists and tinkerers will appreciate the oversized double-car garage, complete with 220-volt electrical service and running water.Thoughtful updates ensure comfort and peace of mind, including a new furnace (2023), air conditioner (2019), and roof shingles (2017). Ideally located near schools, highways, and shopping, this exceptional home blends natural beauty, practical amenities, and a deep sense of pride in ownershipmaking it an absolute must-see. (id:55499)
RE/MAX Niagara Realty Ltd
7456 Parkside Road
Niagara Falls (Brown), Ontario
**Former Model Home with Luxurious Upgrades and In-Law Suite Potential!** Welcome to this stunning former model home, built in 2023 and showcasing high-end finishes and thoughtful design throughout. From the moment you step inside, you will be captivated by the spacious foyer w/double closets, 9-foot ceilings and bright, open-concept layout that seamlessly connects the kitchen, dining, and living areas, with engineered hardwood flooring throughout main and upper levels + plus oak railings, stairs and spindles. The modern kitchen features upgraded cabinetry and finishes, a sprawling island and flows effortlessly to the living space-perfect for entertaining. Step through elegant oversized sliding doors to a covered deck that overlooks a beautifully designed and hardscaped backyard, complete with stamped concrete, a hot tub, custom shed and full fencing for privacy and relaxation. The main level also includes a stylish powder room and a functional mudroom off the garage, featuring a separate entrance that offers fantastic in-law suite potential with access to the finished basement. The garage has built-in cabinets for storage and organization. Upstairs, you will find three generously sized bedrooms. The first is truly majestic with its own private balcony and an enormous walk-in closet. The luxurious primary suite boasts a walk-in closet and a spa-like 4-piece ensuite bath with a freestanding soaker tub plus separate shower. Convenience is key with laundry located on the bedroom level. The 4 pc main bath offers double sinks and a separate shower and toilet. The fully finished basement (completed in 2024/25) adds even more living space, featuring a fourth bedroom, a full 3-piece bathroom, and a large recreation room filled with natural light from oversized egress windows. Tarion warranty is transferable. See attached video tour!!! (id:55499)
Royal LePage NRC Realty
552 Fairview Road
Fort Erie (Crescent Park), Ontario
Charming & Cozy in Crescent Park! This adorable 2-bedroom bungalow is ideal for first-time homebuyers or anyone looking to downsize without compromising on comfort or charm. Located in the lovely Crescent Park neighbourhood and set on a spacious double lot, there's plenty of room to entertain or simply enjoy the outdoors. Step inside to an open-concept kitchen and living area, complete with a warm and inviting natural gas fireplace - perfect for cozy nights in. The dining area leads out to a large two-level deck, creating the ideal space for summer BBQs, morning coffee, or just soaking up the sunshine. The oversized bathroom offers a relaxing spot to unwind at the end of the day. The spacious primary bedroom features two closets and plenty of room for dressers and additional furniture while second bedroom is perfect for a guest room, hobby space, or home office; whatever fits your lifestyle! You'll love the attached garage, which includes a loft area with electricity - great for extra storage, a man cave, or even a creative studio. Plus, with a newer furnace (2022) and hot water tank (2024), you can move in with peace of mind. Come take a look - you might just find your perfect fit in Crescent Park! (id:55499)
Rore Real Estate
22 Elderberry Road
Thorold (Confederation Heights), Ontario
Welcome to Mountainview built open concept beautiful semi-detached, with lots of natural light in a quiet and safe community. Offering 4 bedrooms, 3 four-piece baths and 1 two-piece powder room. Attached garage for one car and driveway for another two vehicles. The primary bedroom has its own EnSite and lots of closet space. A small suite with its own bathroom. The unfinished basement provides an amazing storage room. Close to all amenities, easy access to 406 and QEW, only a few mins drive to Brock University and Pen Centre. Tenants to pay Rental Hot Water Tank $44.58/month. (id:55499)
Bay Street Group Inc.
12 Berkshire Drive
St. Catharines (Carlton/bunting), Ontario
You'll love this stunning two-storey family home in a desirable St. Catharines neighbourhood! This home sits on a peaceful cul-de-sac, offering plenty of space for the whole family with no rear neighbours and easy access to top schools, parks, and walking trails. Enjoy the convenience of nearby restaurants, play gyms, and major highways for stress-free commuting. Inside, this spacious and modern home features 3+1 bedrooms, 3.5 bathrooms, second-floor laundry, and a bright open-concept main floor with 9' ceilings, a gorgeous kitchen, and a dinette with a walkout to a composite deck. The finished basement includes a rec room, 4th bed and full bath, while the double garage and ample parking add even more value. Built by Marken Homes, one of Niagaras premier builders, this home delivers quality and comfort in a prime location. Don't miss out, connect today to book your private tour! (id:55499)
Royal LePage NRC Realty
500 Lakeside Road
Fort Erie (Crescent Park), Ontario
Welcome to 500 Lakeside Road, this 4-level side-split is packed with upgrades and charm from top to bottom. Wrapped in classic brick and sleek aluminum siding, it offers solid curb appeal and a warm welcome home. Step inside to find stunning engineered hardwood floors and an updated kitchen that's ready to inspire your inner chef complete with a gas oven and built-in dishwasher. Cozy up by the stylish 5' electric fireplace or head outside to your fully fenced backyard, where the hot tub is already bubbling for your next night under the stars! The primary bedroom features a private walkout to the deck morning coffees just got an upgrade! Fresh interior shaker-style doors, sparkling new pot lights, and a updated 100-amp panel, you can just move in and relax. On the main floor, you'll love the beautiful 3-piece bath with a tiled shower and the convenience of an LG all-in-one washer/dryer combo. Downstairs offers even more with a sleek 4-piece bath! Plus, with an owned hot water tank (2014) and an attached single garage, this home checks all the boxes. Bonus: the driveway and walkways feature attractive aggregate finishes! A true gem steps from the water and ready for you to make it yours. Don't miss it, homes like this don't last long! (id:55499)
Royal LePage NRC Realty
315 Old Course Trail
Welland (Hwy 406/welland), Ontario
Priced well below replacement cost!! This practically new bungalow was built by the legendary Luchetta Homes and featuring 2 bedrooms, 3 bathrooms and a full walkout, it will be hard not to fall in love with this home. Step inside to find 9' ceilings, gleaming tile and luxury vinyl floors, a spacious foyer, a large front office space, powder room, main floor laundry room, a grand eat in kitchen with stunning cabinetry, built in appliances & quartz countertops, a spectacular great room with a beautiful tray ceiling, a spacious 2nd bedroom with private ensuite, and a beautiful primary bedroom suite with a large walk in closet and stunning ensuite bathroom. The unfinished walkout basement is the perfect canvas to create the recreation room of your dreams. Walk out from the basement or main floor living room to the covered patio/deck that overlooks a gorgeous vista. Plenty of parking available between the asphalt driveway and attached 2 car garage. Association fee of $262 per month provides you access to the private neighborhood amenities such as the indoor salt water pool, state of the art fitness centre, tennis courts, hot tub & sauna, games room, library, and banquet centre. Snow removal, grass cutting, and security system are also included in the fee. Easy access to shopping, restaurants, the Welland Canal and highway 406 from this fabulous north Welland location. Life could not be easier at Hunters Pointe! Irreplaceable at this price - don't delay! (id:55499)
Royal LePage NRC Realty
243 Knoll Street
Port Colborne (Main Street), Ontario
Welcome to 243 Knoll Street, a timeless 1950s bungalow thats been loved by only two families and is now ready for new memories to be made. Built solid and true, they just don't make them like this anymore. Tucked away on a quiet, tree-lined street, this rock-solid home invites you in with its covered front porch perfect for morning coffees and friendly hellos. Inside, you'll find 3 bedrooms, 1 bathroom, original hardwood floors, and a vintage kitchen full of character, ready for your modern updates. The extra-wide 70 x 119 ft lot gives you room to grow, play, and gather, with a detached single-car garage for all your storage needs. Downstairs, the dry basement offers even more space with a finished bedroom, cozy rec room, laundry, storage, and a partial bathroom ideal for family hangouts or weekend projects. Just around the corner from parks, schools, and everyday essentials, and with easy access to Highway 58, this home is all about location and potential. With recent updates like Furnace (2011), A/C (2022), and garage roof (2022), all thats left is your personal touch. The bones are here, now its time to build a lifetime of memories. (id:55499)
Royal LePage NRC Realty
1 Seneca Street
St. Catharines (E. Chester), Ontario
Welcome to this adorable, move-in-ready home in the heart of St Catharines. Perfect for first time home buyers, down sizers, or investors, this cute-as-a-button property offers three bedrooms, a well appointed bathroom, with a warm and inviting atmosphere through-out. Step inside and find beautiful hardwood flooring that flow through most of the home, adding character and charm. The kitchen features sleek stainless steel appliances, ample cabinet space, and a cozy dining area - perfect for morning coffee or entertaining.. This home is just minutes from schools, parks, shopping and highway access. Don't miss out on this picture perfect home. (id:55499)
Emerald Realty Group Ltd
Vintage Real Estate Co. Ltd
61 Tremont Drive
St. Catharines (Glendale/glenridge), Ontario
Nestled in one of Niagaras most desirable neighborhoods, surrounded by multi-million-dollar homes, this rare find on a 70 ft x 197.3 ft lot offers the perfect blend of country tranquility and city convenience. With the Bruce Trail in your backyard and the Pen Centre just a 5-minute walk away, this sprawling bungalow boasts nearly 3,000 sq. ft. of living space. The great room features a gas fireplace, large windows with panoramic views, and the spacious kitchen includes a skylight, ample cabinetry, and a back staircase leading to the lower level. The main floor offers a powder room for guests and a master bedroom with a walk-in closet with built-ins, extra mirrored closets, and a bay window. There are 4 bedrooms in total. The lower level boasts a full walk-out, a 32 x 28 ft. family room, two additional bedrooms, a 4-piece bathroom, and ample storage and utility space. In the under-grade portion, two of the bedrooms and one bathroom are above ground, and there are two stairways leading to the lower level. This walkout basement features two separate entrances, surrounded by mature trees and extensive landscaping, with interlock walkways providing easy access. The home includes a double garage (23.11 x 22.4 ft.) and a concrete driveway with parking for 4 cars. (id:55499)
RE/MAX Garden City Explore Realty
19 - 5150 Dorchester Road
Niagara Falls (Morrison), Ontario
Welcome to this delightful bungalow townhome condo nestled in the heart of Niagara Falls! Lovingly maintained and extremely rare, this is the first bungalow of its type available in over 10 years! This spacious bungalow is freshly painted & professionally cleaned; it is truly turnkey & just waiting for new owners to move in and make it their own! As soon as you step inside you are greeted by an open-concept layout with a generous sized kitchen that offers ample cabinetry perfect for casual meals, family time, or entertaining guests. The kitchen flows into a dining area and spacious living room with a cathedral ceiling, a gas fireplace and a beautiful 4 season sunroom! The large primary bedroom offers double closets and a 4-piece ensuite bath with upgraded glass and tile shower, and a beautiful skylight to bring the sunlight in. There is also a bright second bedroom, which makes a great guest room, home office, or hobby space. Finally the main floor also features a second 2 pc bathroom, and real hardwood floors in terrific shape!Downstairs, the full lower level is fully finished! It features a finish rec-room, a den, a full 3 pc bathroom, tons of storage, and your very own huge Cold Cellar! Enjoy the ease of condo living! Your monthly fees cover snow and ice removal, lawn care, exterior maintenance & pool upkeep. Located just steps from shopping, dining, and transit, with quick access to the QEW (under 1 km away), this home perfectly balances comfort, convenience, and community. Book your private showing today and discover the perfect blend of city living and serene comfort! (id:55499)
Exp Realty
466 Belleview Boulevard
Fort Erie (Ridgeway), Ontario
This fully renovated 3 bedroom(plus bonus office), 2 bath bungalow is on a large corner lot. Stair free bungalow living in the heart of Ridgeway!! This home is located just a few blocks to downtown Ridgeway and has A LOT to offer! So close to everything, including shops, post office, groceries and restaurants! Imagine getting cozy by the gas fireplace reading a book or entertaining guests in this open concept livingspace. In addition, many of the renovations that were completed in 2021 include a custom kitchen/coffee bar, Corian countertops, both ensuite and main bathrooms with imported tiles in the shower, luxury vinyl plank flooring throughout, light fixtures, custom built-ins with Napolean electric fireplace, concrete patio surround, 20x10 garage sized shed (with 30 amp pony panel), update delectrical and plumbing, bonus office with sound proofing, limestone staining of exterior stone, and 2 exterior doors. New hot water on demand in Dec 2019. New eavestrough, drip edge, fascia and gutter guards in 2022. All appliances are newer, purchased in 2021/2022. There is a fully fenced in yard and a covered patio, with plenty of room for outdoor dinning and summer BBQs. This home is ready for you! (id:55499)
Revel Realty Inc.












