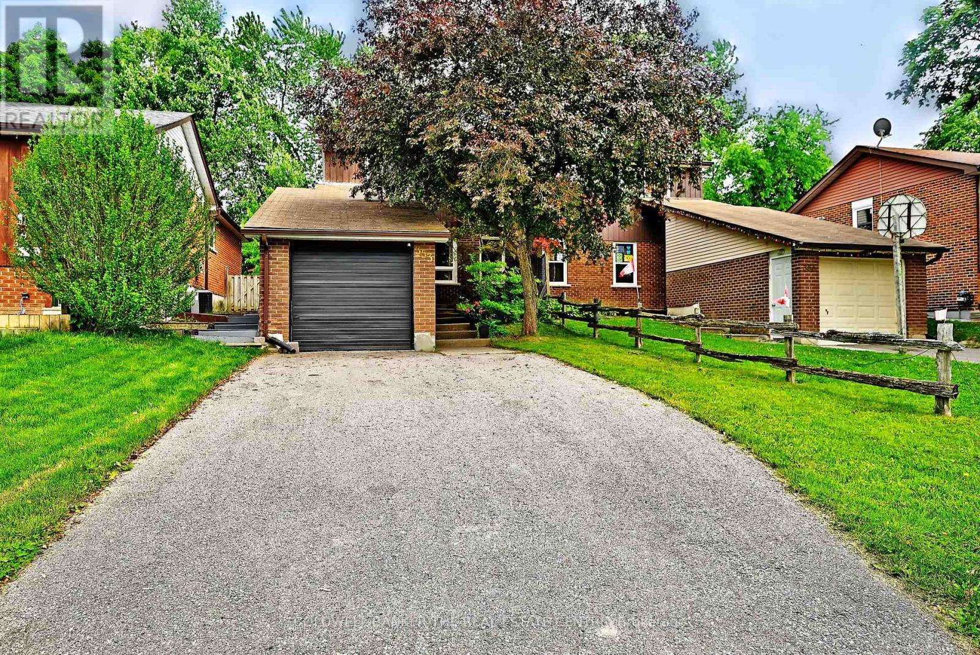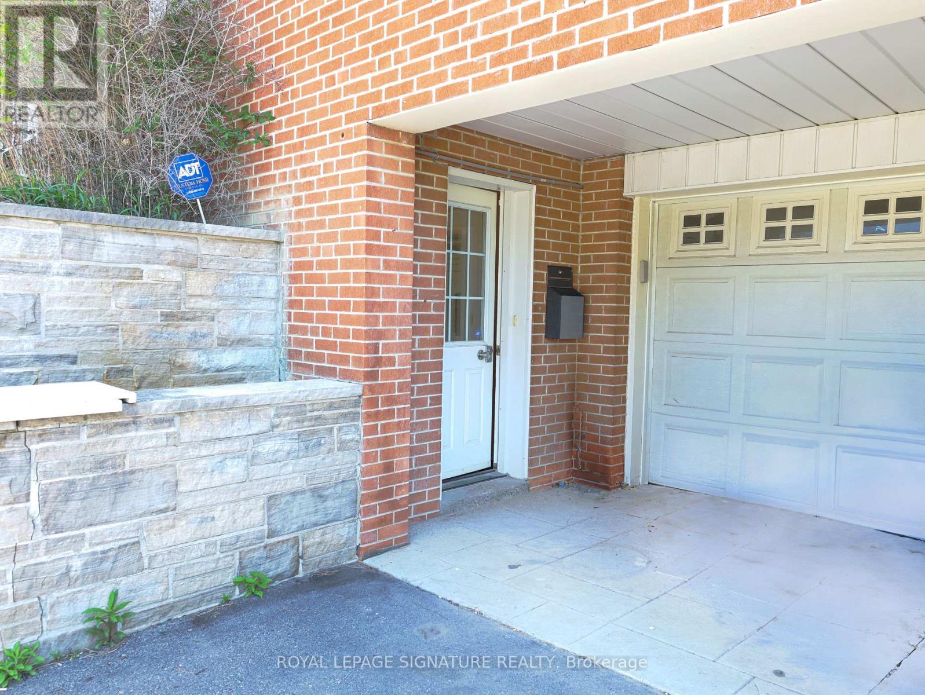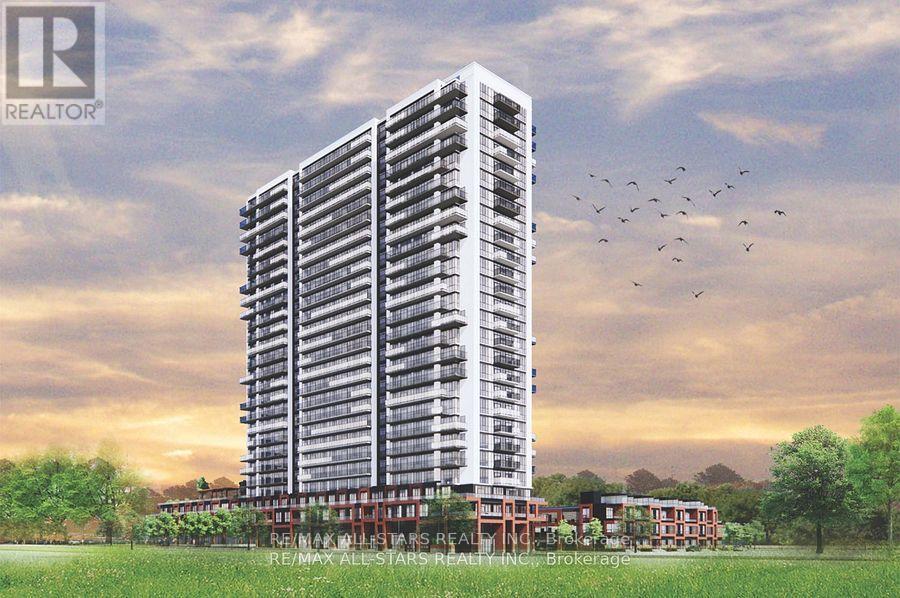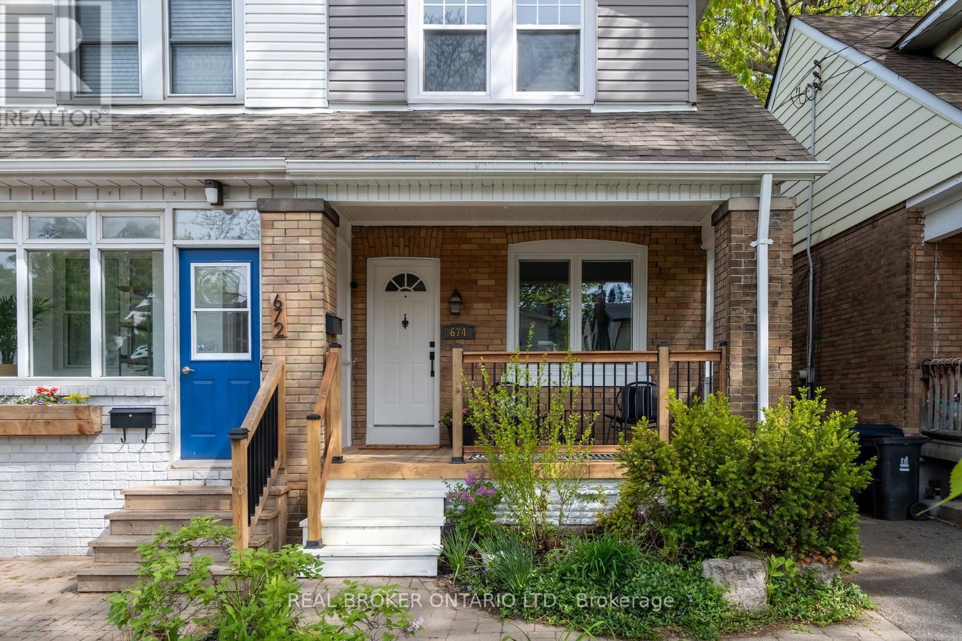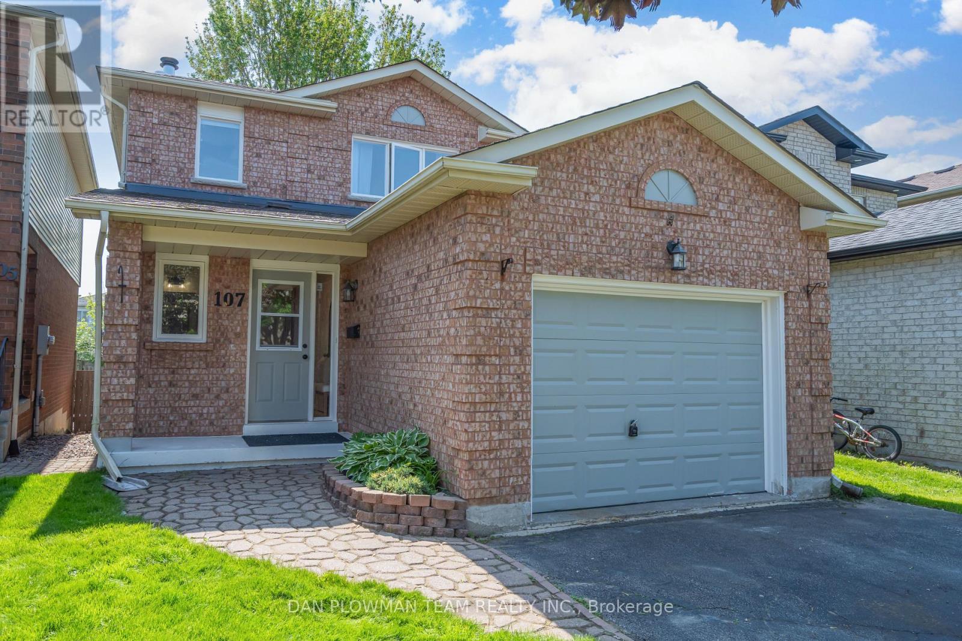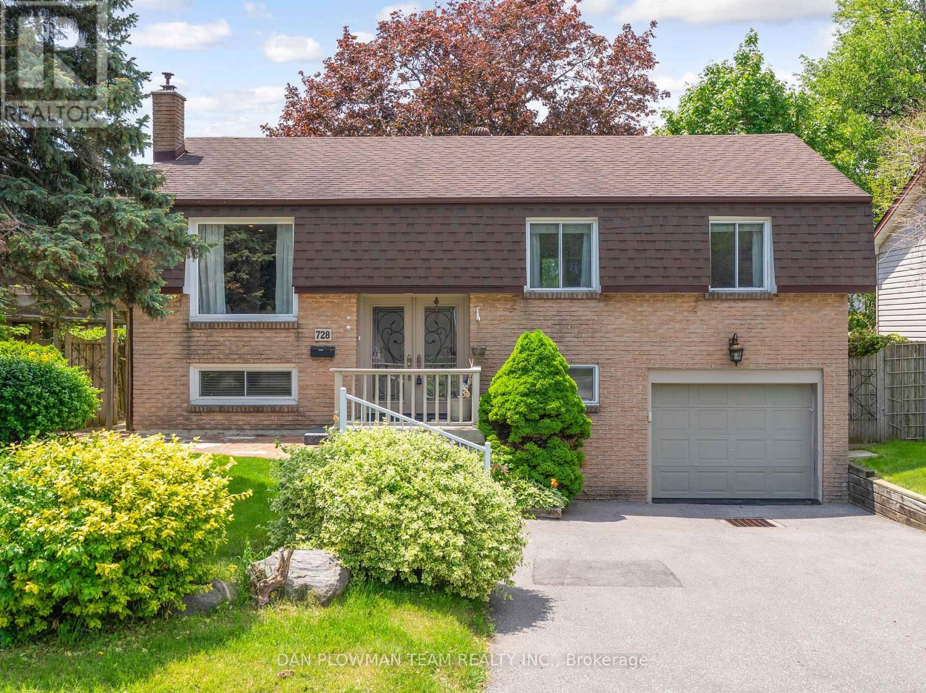353 Maplegrove Avenue
Bradford West Gwillimbury (Bradford), Ontario
Welcome to this charming, well maintained and upgraded semi-detached home, located on a mature fenced lot and featuring a fabulous floorplan with spacious room sizes. The windows were replaced in 2018, furnace replaced 2021, waterguard interior drainage system with Thermal dry membrane on the exterior walls underground and a Supersump water removal system was installed in 2019. Shopping, good schools, parks and excellent rec centre all close by. Excellent family neighbourhood. (id:55499)
Coldwell Banker The Real Estate Centre
96 Wolf Creek Crescent
Vaughan (Patterson), Ontario
Say hello to nature as you step through the front door of this beautifully maintained family home. With stunning creek views from the family room, kitchen, primary bedroom, and main bathroom, this property offers a rare blend of comfort, space, and serenity. Offering approximately 4,500 sq. ft. of total living space (including 1,300 sq. ft. in the finished basement), this home has been meticulously cared for and truly loved. Flooded with natural light on both levels, the main floor features a cozy family room complete with a gas fireplace, custom built-ins, and a large window framing peaceful views of the surrounding greenery. The adjoining breakfast area walks out to an oversized deck - perfect for morning coffee or evening meals overlooking the backyard and creek.The spacious eat-in kitchen includes built-in appliances, ample cabinetry, and generous counter space - ideal for hosting and everyday family life. The creek-facing primary bedroom is a true retreat, featuring a walk-in closet and a luxurious ensuite bathroom with heated floors, a deep soaker tub, and a walk-in shower. Downstairs, a solid oak staircase leads to a fully finished walk-out basement. Designed with versatility in mind, it includes a full-sized kitchen with abundant storage, a peninsula, electric range, and two stainless steel refrigerators. Whether used as a potential in-law suite or for Airbnb guests, this space is ready to impress.The backyard is a true showpiece featuring a massive composite deck with floating stairs, an under-deck rain protection system, and privacy walls on both sides. Both the front and back yards are professionally landscaped with interlocking and natural stone, and include an in-ground sprinkler system for easy maintenance.This home is not just a place to live - it's a place to experience nature, comfort, and quality, every single day. Hardwood floors through-out. Sauna is to be completed by the seller. (id:55499)
Century 21 Fine Living Realty Inc.
Bsmnt - 38 Idleswift Drive
Vaughan (Uplands), Ontario
Brand-new Basement unit In Most Sought After School Zone Near Yonge St. High ceiling Street Level Unit Suitable for Single Professionals. Great Access to Yonge St. and Highway 7 and 407. Walk, to The Most Mesmerizing Sceneries right across the street, Golf Clubs, Parks, And Even Shops! Variety of Stores And Shops On Yonge street, Access To Go Station And Best Schools In Town Only This Affordable Price. (id:55499)
Royal LePage Signature Realty
2511 - 25 Richmond Street E
Toronto (Church-Yonge Corridor), Ontario
STUNNING VIEWS! Ultra Modern 2 Bed + media ,2 bath 790 SQF + 391 SQF oversized Balcony Corner Unit With Amazing Downtown Views. A Wrap Around Terrace is 391 Sqft With 2 Entrances. Every Room Has An Unobstructed Downtown View With 9ft Floor To Ceiling Windows. High End Finishes Including Engineered Hardwood, High End Appliances. 2 Bedrooms Are Separate. The Condo Building Amenities are Excellent with 6 Rooms of Gym Equipment, Roof Top Pool, His And Hers Wet Sauna, Brunswick Pool Table, Common Area WIFI Work Stations, BBQ, Kitchen. The Last Unit In the Hallway farthest Away From The Garbage Chute And Elevators. Extra Large L shape Front Foyer, Great Location, Walking distance to Street car And Subway Station, Eaton Centre and more. (id:55499)
Century 21 Leading Edge Condosdeal Realty
1810 - 50 Forest Manor Road
Toronto (Henry Farm), Ontario
2 B/R Corner Unit, Incl One Underground Parking !! 772 Sq Ft + 179 Sq Ft Balcony !! 9 Ft Ceiling, Floor To Ceiling Windows !!Lots Of Sunlight !! Unobstructed Sw View !! 2 Full Baths, Open Concept Kitchen With Integrated Appliances !!Concierge, Indoor Pool, Theatre Room, Gym, Rec Room, Games Room, Outdoor Patio & Bbq Area. Walk To Don Mills Subway, Fairview Mall, Community Centre & Library !! Quick Access To Hwy 404,401 And 407 !! Close To All Amenities (id:55499)
Gate Real Estate Inc.
214 - 2550 Simcoe Street N
Oshawa (Windfields), Ontario
Step Into This Stunning 2 Bedroom, 2 Bathroom Condo Apartment Boasting A Bright And Functional Layout. The Modern Kitchen Features Quartz Countertops, Stylish Backsplash, And Built-In Stainless Steel Appliances. All utilities included in monthly rent except internet. The Condo Is Fully Equipped With Resort Style Amenities Including A Gym, Party Room, Theatre, Guest Suites & Dog Park Area, Along With Surfaced Covered Parking and locker. Balcony has water connection and gas hook up for fire pit. Located near Highway 407 And 412, As Well As Steps Away From Ontario Tech University/ Durham College, Including Close Proximity To Costco, Canadian Brew House, Restaurants, Shopping, Public Transit And More. Don't Miss Out on This One! **some photos have been virtually staged** (id:55499)
RE/MAX All-Stars Realty Inc.
309 Jaybell Grove
Toronto (Rouge), Ontario
Prime West Rouge Lakeside Community: Sprawling Ranch Bungalow Nestled on a Premium 60 x 125' Pool-Size lot with Amazing Lush Garden Privacy. Longtime Owners have Lovingly Upgraded & Maintained this Family Home! Recently Renovated Kitchen, well designed with Built-In Features and Overlooks this Gorgeous Perennial Garden Oasis. Three Main Bedrooms including King-Size Primary! Open Living & Dining Space has a Wood burning Fireplace with Electric Insert, and Quality Hardwood Flooring, Spacious Recreation Room with Wood burning Fireplace & Gas Insert, is Large & Open with same Above Grade windows, Basement also has a Storage Room, 2PC Bathroom, Laundry & Separate Entry! Double driveway parks 6 cars + Single Garage with Workshop. This is a Brick Bungalow similar to neighbouring properties. Siding was added many years ago simply as a personal preference. There is Brick underneath the siding. Stroll to Excellent Schools, Rouge River & Beach, National Park, Waterfront Trails along the lake. Quick access to TTC buses, Go Train & 401! (id:55499)
RE/MAX Rouge River Realty Ltd.
214 - 2550 Simcoe Street N
Oshawa (Windfields), Ontario
Step Into This Stunning 2 Bedroom, 2 Bathroom Condo Apartment Boasting A Bright And Functional Layout. The Modern Kitchen Features Quartz Countertops, Stylish Backsplash, And Built-In Stainless Steel Appliances. The Condo Is Fully Equipped With Resort Style Amenities Including A Gym, Party Room, Theatre, Guest Suites & Dog Park Area, Along With Surfaced Covered Parking and locker. Near Highway 407 And 412, As Well As Steps Away From Ontario Tech University/ Durham College, Including Close Proximity To Costco, Canadian Brew House, Restaurants, Shopping, Public Transit And More. Don't Miss Out on This One! **some photos have been virtually staged** (id:55499)
RE/MAX All-Stars Realty Inc.
674 Milverton Boulevard
Toronto (Danforth), Ontario
Offers Anytime! Move on Into Milverton! This semi detached 3 bed, 2 bath stunning home is nestled on a quiet tree-lined, family friendly street just minutes away from Woodbine TTC and all the action that the Danforth has to offer. Newly updated from top to bottom and totally turnkey, all you need to do is move right in! Open concept main floor with wide plank flooring throughout, beautifully updated kitchen with breakfast bar and walkout to a large deck, quartz counters and backsplash, spacious bedrooms with closets, finished basement with separate bedroom and large bathroom, and fully fenced in backyard perfect for kids and pets! Mutual drive is shared with agreement with neighbour for 2 weeks on/2 weeks off parking and ample street parking! Located just steps to schools, grocery store, East Lynn Park, Taylor Creek walking/bike trails and just a short ride down to the Beaches! (id:55499)
Real Broker Ontario Ltd.
107 Poolton Crescent
Clarington (Courtice), Ontario
Have You Ever Seen A Layout Like This? Bright And Inviting Detached Home In The Heart Of Courtice, Offering A Spacious Layout Perfect For Family Living. The Main Floor Is Filled With Natural Light From All Angles And Features A Curved Staircase, Hardwood, Separate Living And Dining Rooms, And A Large Updated Eat-In Kitchen With Ample Cabinet Space, Stainless Appliances And Walkout To The Backyard. Upstairs, The Primary Bedroom Includes A Brand New Ensuite And Walk-In Closet, While Two Additional Bedrooms Provide Great Space For Kids, Guests, Or A Home Office. Thanks To This Unique Layout, The Finished Basement Offers Even More Room To Enjoy, With A Large Rec Room, W/B Fireplace, An Additional Bedroom, And A 3-Piece Bathroom - Ideal For Extended Family Or Entertaining. Located Close To Schools, Parks, Shopping, And Transit, This Home Delivers Comfort And Convenience In A Sought-After Community. ** This is a linked property.** (id:55499)
Dan Plowman Team Realty Inc.
12 Vanessa Place
Whitby (Blue Grass Meadows), Ontario
Don't Miss Your Chance To Get Into A Detached Home In A Prime Whitby Location! Nestled On A Quiet, Family-Friendly Court In One Of Whitby's Most Desirable Neighbourhoods, This Charming 3-Bedroom, 2-Bathroom Detached Home Offers The Perfect Blend Of Comfort, Functionality, And Curb Appeal. Step Inside To A Bright Main Floor Featuring Hardwood Flooring And Seamless Flow Between The Living And Dining Areas - Ideal For Both Everyday Living And Entertaining. The Large Kitchen Has Tons Of Cabinet Space And An Eat In Area. Walk Out From The Main Level To An Elevated Deck Overlooking A Fully Fenced Backyard, Perfect For Morning Coffee Or Evening Barbecues. Downstairs, The Finished Walkout Basement Offers Incredible Versatility - Use It As A Family Room, Home Office, Gym, Or Guest Space. With Direct Access To The Backyard, It's A Bright And Functional Extension Of The Home. Located Close To Excellent Schools, Parks, Shopping, And Transit, This Is A Fantastic Opportunity For Families, Professionals, Or Investors Alike. (id:55499)
Dan Plowman Team Realty Inc.
728 Pickering Beach Road
Ajax (South East), Ontario
This Stunning Raised Bungalow In South East Ajax Offers The Perfect Blend Of Modern Upgrades And Inviting Spaces. Located Steps Away From The Beautiful Walking Trails Along Lake Ontario, Public Transit And Abundance Of Parks. Step Inside To Discover A Beautifully Updated Interior, Featuring A Sleek Contemporary Kitchen With Stainless Steel Appliances And Stylish Cabinetry. The Open-Concept Design Creates A Seamless Transition Throughout The Main Living Areas. A Walkout From The Kitchen Leads To A Spacious Deck, Perfect For Outdoor Dining And Entertaining. Inside, The Layout Connects The Kitchen To The Living Room, Where Large Windows Fill The Space With Abundant Natural Light. You Will Also Find A Modern 4-Piece Bathroom And Two Large Bedrooms With Plenty Of Closet Space. The Lower Level Features A Recreation Area With A Beautiful Gas Fireplace, Another Bedroom And A Spacious 3-Piece Bathroom With A Walk In Glass Shower. The Laundry And Utility Room Are Conveniently Tucked Away Close To The Separate Entrance Into The Garage. Enjoying Yourself In The Backyard Is Easy On Your Large Deck With Two Sets Of Stairs Heading To Your Lush And Lively Green Space Featuring A Small Pond And Tons Of Privacy. With Its Combination Of Modern Comforts And Charming Outdoor Space, This Raised Bungalow Is A True Gem, Perfectly Suited For Both Relaxation And Entertaining. (id:55499)
Dan Plowman Team Realty Inc.

