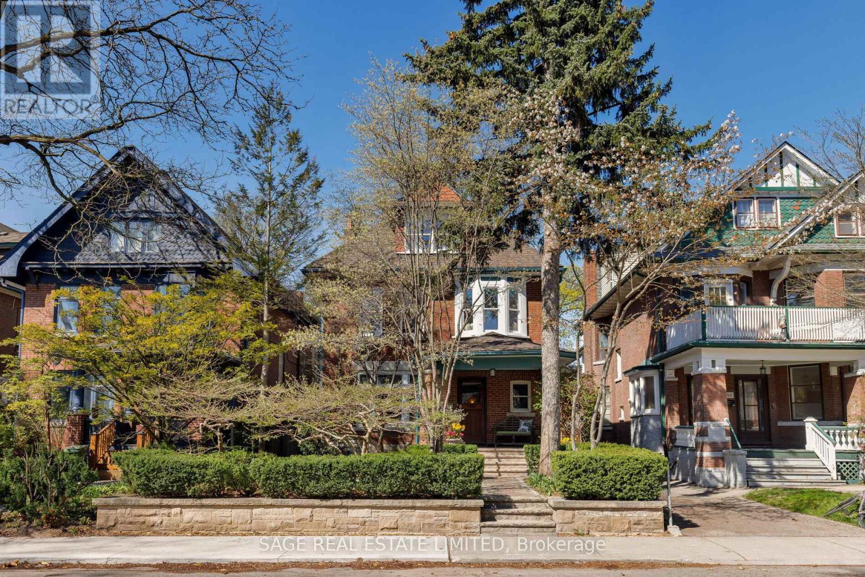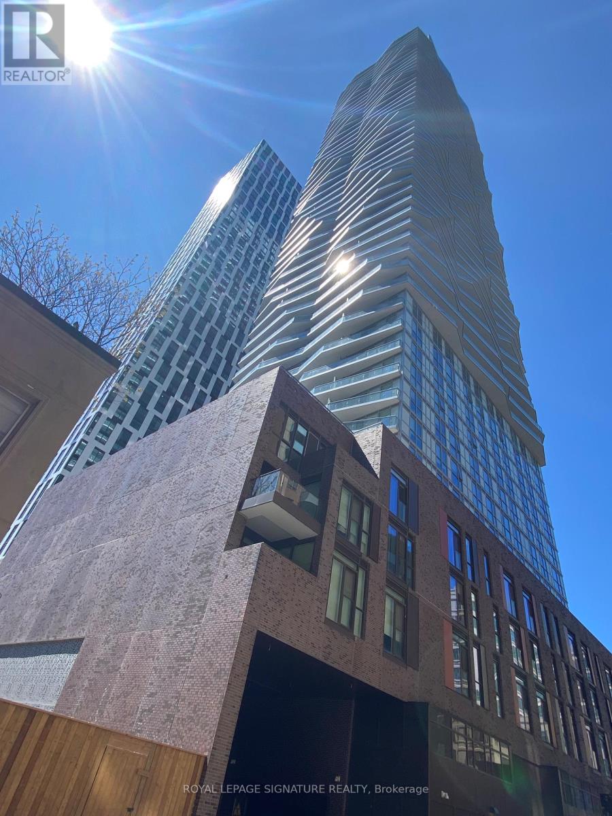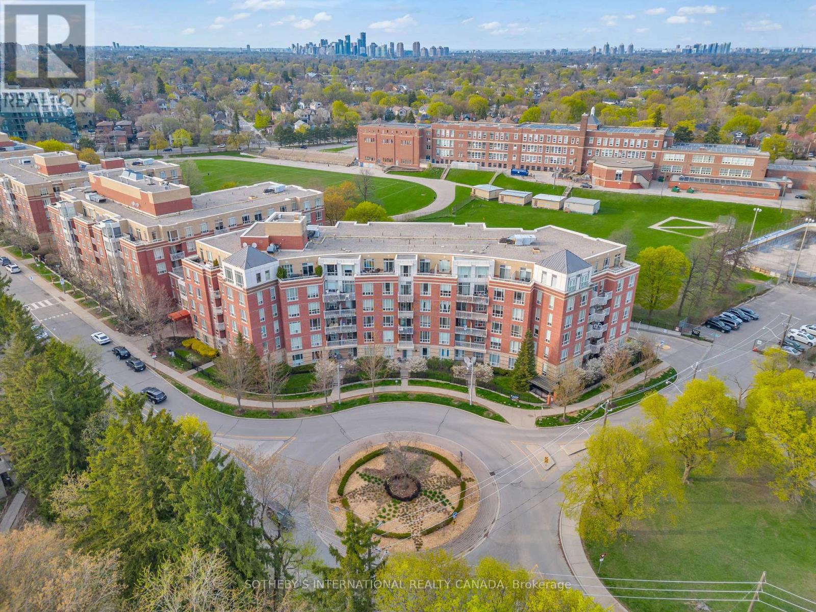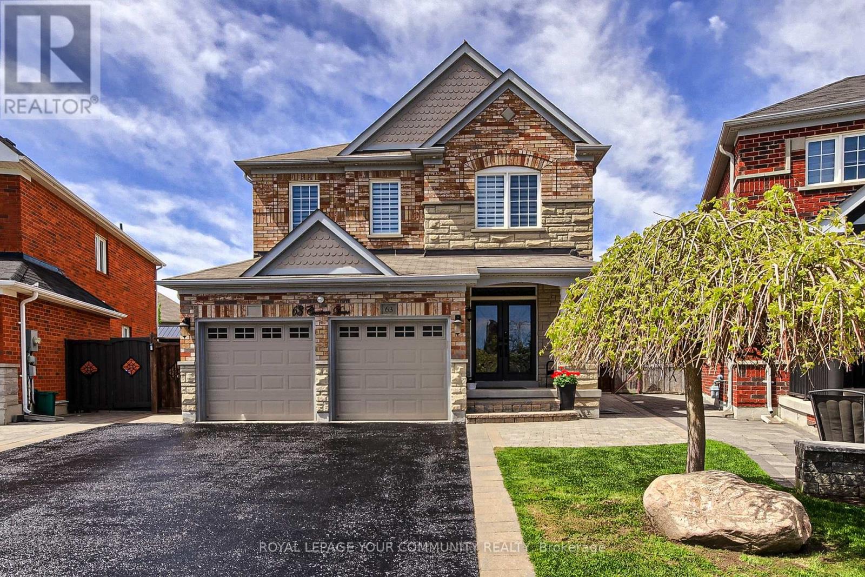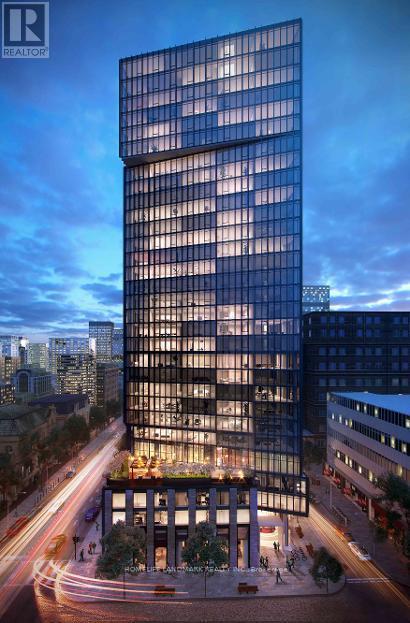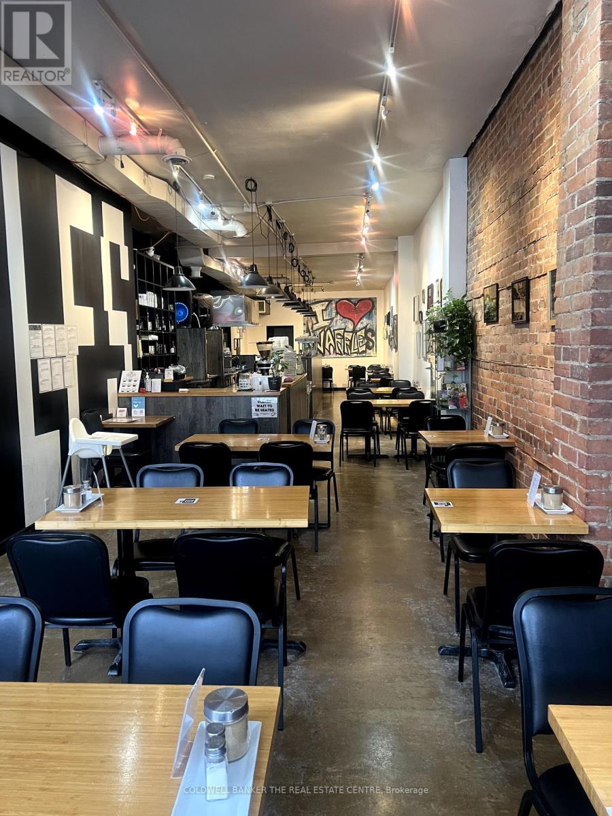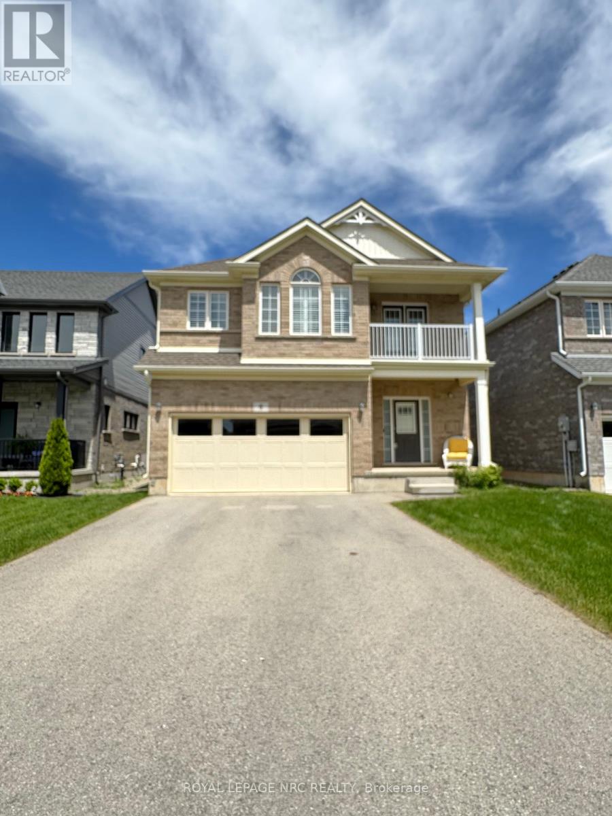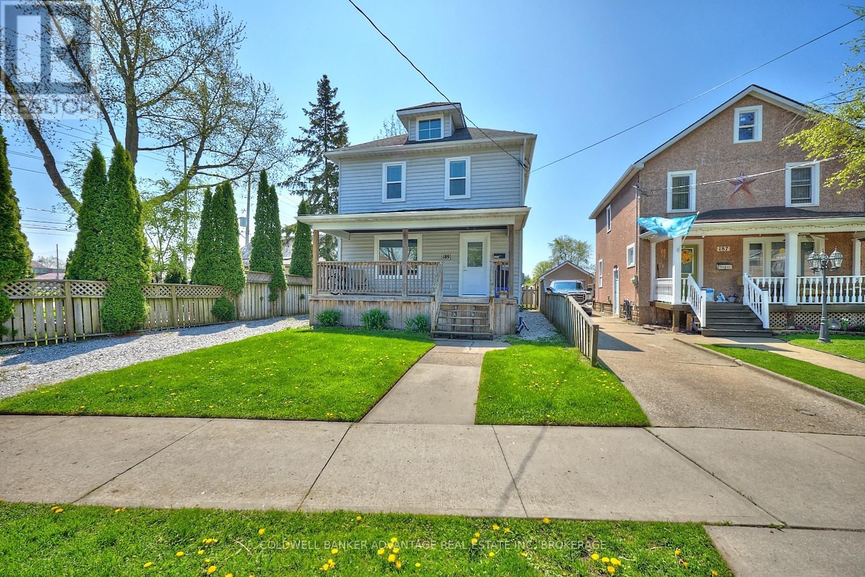425 - 1 Belsize Drive
Toronto (Mount Pleasant West), Ontario
Beautifully designed 1+Den unit w/ 9' ceiling & unobstructed West view fills the unit w/ natural light. Closet organizer system in bedroom, natural toned laminate flooring throughout, European designed gourmet kitchen include stainless steel semi-integrated appliances & quartz countertop. Den is a separate room that can be turned private using curtains perfect as 2nd bed, a baby room or an office. Intimate 9-storey boutique building right in the heart of Davisville Village, 3 minute walk to Davisville Subway Station & Quick 10 minute commute to downtown Toronto. Surrounded by parks & trails for perfect escape from the city and yet short walk to Yonge/Eglinton for the entertainment, shopping, famous restaurants & cafes. (id:55499)
RE/MAX Realtron Yc Realty
2314 - 10 Northtown Way
Toronto (Willowdale East), Ontario
Clean, Spacious Unit At Tridel's Grande Triomphe. Bright, Spacious Unit With Unobstructed Views. Complete Amenities Including Indoor Pool, Gym, Billiards, 24Hr Concierge, Guest Suites, & Visitor Parking. Superb Location Just Steps 24Hr Metro, Subway, Plenty Of Shopping, Restaurants, Cafes. (id:55499)
Royal LePage Terrequity Realty
364 Palmerston Boulevard
Toronto (Palmerston-Little Italy), Ontario
Exquisitely restored Edwardian beauty nestled on the grandest block of Palmerston Boulevard. 364 Palmerston is a rare offering destined for those that cherish the understated prestige of a landmark Toronto address. Approach the residence beneath a canopy of majestic trees and take in the iconic black lamp posts that Palmerston is renowned for. Upon your arrival a well manicured garden welcomes you, and intricate stonework by BOSK Environments provides a hint at what lies ahead. The generous 33x127 foot lot allows for abundant privacy and handsomely proportioned landscaping. Enter through a classic front vestibule that opens up to reveal a grand foyer, where a masterclass in the artisanry of a bygone era awaits: finely milled balustrades and wainscotting in solid oak; gently arched ceilings, and authentic period hardware right down to the hinges. A dedicated coat closet is a Toronto rarity and worth its weight in gold. On to the living and dining rooms, perfectly proportioned for hosting family or entertaining guests, and for less formal occasions the generous rear addition is equally adept as either a sunny breakfast nook or a family room. A smartly laid out kitchen provides every chef's convenience imaginable. Walk out to a deep west facing English country style garden, a font of serenity and a magical spot for summer gatherings. A carefully curated mix of mature trees, shrubs and perennials attracts birdsong year round. Back inside the second floor features a generously proportioned principal bedroom with ensuite and west facing sitting room, and a charming library. The third floor offers two additional spacious bedrooms and full bathroom. The underpinned lower level features 7 foot 9 inch ceilings, a spacious recreation room, a temperature controlled wine cellar, a full bathroom, and abundant storage. (id:55499)
Sage Real Estate Limited
205 - 100 Dalhousie Street
Toronto (Church-Yonge Corridor), Ontario
Very Convenient Location. Welcome To Social By Pemberton Group, A 52 Storey High-Rise Tower W/ Luxurious Finishes & Breathtaking Views In The Heart Of Toronto, Corner Of Dundas + Church. Steps To Public Transit, Eaton Centre, Boutique Shops, Restaurants, University & Cinemas! 14,000Sf Space Of Indoor & Outdoor Amenities Include: Amazing Fitness Centre, Yoga Room, Steam Room, Sauna, Party Room, Barbeques, study room +More! Unit Features 1 Bed, 1 Bath W/ Juliette Balcony. East Exposure. Water and Rogers Internet is included. (id:55499)
Royal LePage Signature Realty
1709 - 914 Yonge Street
Toronto (Annex), Ontario
A clear view, an upgraded kitchen, and a location that speaks for itself. Welcome home to a smartly laid out 1-bed with 585 sq ft of functionalspace, natural light, and zero wasted corners. Perfect for a young professional or executive in need of a stylish home base in the city.Modernized kitchen with newer appliances. Monthly fees include heat, hydro, water, and even 20 loads of laundry. Parking available for rent. Juststeps to Yorkville, Summerhill & both subway lines. Book your showing today. (id:55499)
Exp Realty
506 - 451 Rosewell Avenue
Toronto (Lawrence Park South), Ontario
Welcome to one of the largest suites in this highly sought-after Lawrence Park residence. Perfect for downsizers, young families, or professionals seeking spacious, low-maintenance living in a vibrant and well-connected neighbourhood. This beautifully appointed 2-bedroom, 2-bathroom condo with a versatile den offers over 1,000 square feet of bright, airy living space with soaring ceilings and an abundance of natural light.Enjoy an updated, open-concept kitchen that flows seamlessly into the living and dining areas, perfect for entertaining or quiet evenings at home. Step out onto a charming balcony with serene views of the garden and Lawrence Park Collegiate field.Additional features include two premium parking spots and a storage locker.Nestled in one of Torontos top school districts, this home is just steps from Avenue Roads vibrant selection of restaurants, cafés, boutique shopping, and within easy reach of scenic walking trails and parks. A rare opportunity to own a spacious, light-filled condo in one of Torontos most desirable neighbourhoods! (id:55499)
Sotheby's International Realty Canada
63 Cousteau Drive
Bradford West Gwillimbury (Bradford), Ontario
Look No Further Your Dream Home Awaits! Welcome to this spectacular 2-storey family home located on a quiet, highly sought-after street. Nestled on a premium pie-shaped lot with an impressive 70-foot rear, this property offers space, comfort and luxury. Inside, you'll find an open-concept layout with 9-foot ceilings on the main floor, hardwood and ceramic flooring throughout, and 4 spacious bedrooms and 4 beautifully appointed bathrooms. The fully finished basement is perfect for entertaining, complete with a custom bar and built-in ceiling speakers. The chef-inspired outdoor kitchen features a wood-burning pizza oven and built-In BBQ, ideal for summer gatherings. The expensive backyard offers ample room for a future pool or garden oasis. The primary bedroom boasts a luxurious 5-piece Ensuite and walk-in closet, while the home is enhanced with modern conveniences such as a security system with cameras and a reverse osmosis water filtration system. This home truly has it all!!!! (id:55499)
Royal LePage Your Community Realty
407 - 109 Ossington Avenue
Toronto (Trinity-Bellwoods), Ontario
The Most Coveted Ossington Address. Welcome to Suite 407 at 109 Ossington Avenue - a rare, sun-filled corner unit in one of Toronto's most iconic boutique buildings. Once home to the buildings renowned architect, this impeccably designed residence reflects discerning taste and thoughtful craftsmanship. It blends contemporary style with urban sophistication, offering soaring 9-ft ceilings, custom built-ins, and a versatile +1 with an integrated desk and generous storage ideal for professionals, creatives, or anyone seeking a refined, functional space. The open-concept layout flows effortlessly for entertaining, featuring an oversized center island and a sleek kitchen with premium appliances including a built-in gas cooktop, wall oven, and microwave. Step outside to your expansive private terrace, complete with gas and water hookups perfect for open-air dining or a peaceful morning coffee. With rarely available parking and a locker included, this suite is perfect for both end-users and investors. Located at the most coveted Ossington address, you're just steps from Queen West, Trinity Bellwoods Park, and the city's top restaurants, boutiques, and cafés. More than a home its a lifestyle. Don't miss your chance to own a piece of Ossington's design-forward legacy. (id:55499)
Harvey Kalles Real Estate Ltd.
1107 - 60 Shuter Street
Toronto (Church-Yonge Corridor), Ontario
A-must-seen marvelous 1+den with 2 bathrooms. Den can be convert to 2nd bedroom. Sunny west exposure. Steps from ttc, endless retail, lush greenspace, eaton centre, path, universities and the financial district. Amenities include: 24hr concierge, fully-equipped gym, walk-out rooftop terrace, spacious private outdoor terrace w/ bbq facilities, party room, media room, kids room & more! (id:55499)
Homelife Landmark Realty Inc.
2305 - 373 Front Street W
Toronto (Waterfront Communities), Ontario
Your tranquil city retreat awaits! This spacious southwest-facing unit features stunning views of the lake and downtown core. The practical floor plan includes two bedrooms plus a den,providing ample space for comfortable living. Enjoy a seamless flow between the living and dining areas, adjacent to the kitchen with a walk-out to the balcony, perfect for hosting gatherings. The den offers an excellent opportunity for a home office setup/temporary guest quarters. Laminate and ceramic flooring throughout enhances the appeal. This is a fantastic option for singles or couples eager to live in the vibrant city center. Parking and all utilities are included; you only cover cable TV and internet. Move in and relish the lifestyle!The building includes outstanding amenities in a prime location! Enjoy all these features without stepping outside: a fitness center, indoor pool, hot tub, sauna, indoor basketball court, party room, media room, billiard area, outdoor patio with BBQ and rock garden, 24-hourconcierge, visitor parking, and guest suites. When you're ready to explore, everything is at your doorstep, nestled between King West, Queen West, the Financial and Entertainment districts, and Toronto's new retail hub, The Well. With a remarkable walk score of 97, you're just a short stroll from public transit (10 minutes to Union Station for TTC and GO), the PATH system, major attractions (like the CN Tower and Rogers Centre), shops, dining, nightlife, andmore. The highway is only minutes away. Experience the essence of downtown living! The apartment has been freshly painted and professionally cleaned. (id:55499)
Royal LePage Signature Realty
21a Roycrest Avenue
Toronto (Lansing-Westgate), Ontario
** Stunning Custom-Built Home in Prime North York Location ** Welcome to this Spacious and Bright 4+1 Bedroom, 5 Bathroom Home, an Open-Concept Layout Designed with Luxury and Comfort in Mind. Boasting over 3,200 sq. ft. Plus Finished Basement, this Custom-Built Gem Features Gleaming Quality Hardwood Floors Throughout, Coffered Ceilings, Pot Lights, Gas Fireplaces, a Large Gourmet Kitchen Perfect for Both Family Gatherings and Entertaining and a Sunlit Family Room with Built-In Bookcase That Opens Seamlessly to a Private Backyard Oasis. The Finished Basement Has a Side Entrance and Includes a Nanny Suite with 4 Pc Bathroom and Rough-In for Kitchen, Offering Flexibility for Multi-Generational Living or Additional Space. Nestled on a Quiet, Child-Friendly Cul-de-Sac in the Heart of North York, on a Pie Shape Lot That Widens at the Back To 70 Ft, This Home Provides the Ultimate in Luxury and Convenience. Enjoy Being Within Walking Distance to Yonge Street and Bathurst Street, TTC, Highway 401, Scenic Ravines, and Top-Rated Schools. Don't Miss the Opportunity to Own This Exceptional Property! (id:55499)
Royal LePage Real Estate Services Ltd.
85 Lagani Avenue
Richmond Hill (Doncrest), Ontario
Beautiful Custom Built Family Home Built In 2004, (Younger Than Most Homes In Doncrest Community) Features *** 9 Ft Ceilings On Main Floor *** & Cathedral High Ceilings In Living Room. This Home Was Once A Builder's Own Home & Exudes Classic Luxury From The Moment You Step Inside, The Main Floor Features A Kitchen With Upgraded Cabinets, Designer Rangehood, Granite Countertops, Built-In Top Of The Line Stainless Steel Appliances: Sub-Zero Fridge, Double Wall KitchenAid Oven, Dacor Gas Stove, Broan Rangehood, And A Central Island Complete The Space. The Kitchen Was Even Featured On A Home Magazine Cover! Throughout The Home, There Is Natural Italian Honed Limestone Flooring, Professionally Polished And Sealed For A Fresh Look, And Walnut Hardwood Floors On The Main And Second Floors. The Spacious Primary Ensuite Features His & Hers Walk-In Closets, A 5 Piece Ensuite With All-Glass Shower, Soaker Tub, His & Hers Sinks. The Professionally Finished Basement Was Completed In 2021, Boasts Large Look-Out Windows, A Custom Bar With A Wine Display, A Wine Cooler, And Sink, Ideal For Entertaining, A 1 Bedroom/Nanny's Suite, And A 3 Piece Washroom. The Backyard Features Beautiful Views Of Mature Trees In The Summer. Enjoy Views Of The Sunrise & Sunsets From The Backyard & Primary Bedroom. Additional Highlights Include A Gas Line For The BBQ, Rough-In Central Vacuum, Automatic Sprinkler System, Interlocking Driveway, Large Deck. Conveniently Located Minutes Away From Highly Rated Christ The King CES, TMS, Holy Trinity And Within The Sought-After St. Robert CHS (IB Program) Zone, This Home Offers The Perfect Blend Of Luxury Living & Family-Friendly Amenities. With Easy Access To Highway 7, 404, And 407, As Well As An Array Of Plazas, Amenities, And Shopping Destinations, This Is Truly A Rare Opportunity To Live The Lifestyle You Deserve In An Unbeatable Location. (id:55499)
Harbour Kevin Lin Homes
810 College Street
Toronto (Palmerston-Little Italy), Ontario
Fantastic location of popular Starving Artist Waffles & Espresso. Brunch franchise with 5 locations across Toronto. The College Street store is currently corporate and looking to sell to a franchise operator. Business Sale Price: $179,000. Producing substantial net operating income. Liquor license for 55 included, high foot traffic area at College and Ossington. Turn-key operation, all equipment owned and already fully staffed. Low rent of $4,650 GROSS including TMI with 5-year option to renew. Full basement in unit and open concept kitchen. Low royalties at $2,000 per month. Impressive sales in an ideal neighbourhood for the concept. Has been operating at this location for 10 years and has a great customer base. Do not go direct, business is still in operation. Book showings through listing agent. (id:55499)
Coldwell Banker The Real Estate Centre
6 Elderberry Road
Thorold (Confederation Heights), Ontario
Stunning 4+1 Bedroom Brick Home with 2 Master Ensuites, Basement Kitchen & Over 3,000 Sq. Ft. of Living Space! Nestled in a highly sought-after neighborhood, this well-maintained two-story brick detached home offers over 3,000 sq. ft. of luxurious living space. With 4+1 spacious bedrooms and 5 bathrooms, including two master ensuites, this home is designed for both elegance and functionality.High-end finishes include quartz countertops throughout the kitchens and bathrooms, enhancing the homes modern aesthetic. The fully finished basement features a second kitchen, providing excellent potential for extended family living or rental income. One of the upstairs bedrooms boasts a private balcony, perfect for enjoying fresh air and scenic views. A double-car garage ensures ample parking and storage.Step outside to the fully fenced backyard, featuring a newer deck, ideal for outdoor gatherings and relaxation.Conveniently located just minutes from the Pen Centre shopping mall, Brock University, and Ridley College, this home offers easy access to top-tier amenities, schools, and entertainment. With its spacious layout, upscale finishes, and prime location, this is a rare opportunity to own a truly exceptional property. (id:55499)
Royal LePage NRC Realty
18 - 2621 Holbrook Drive
London South (South U), Ontario
This beautiful home features 3 generously sized bedrooms and 3 bathrooms, with hardwood flooring throughout the main floor. Facing a park, it's an ideal space for families with children. The property boasts an amazing open-concept layout with high ceilings on the main level and a modern kitchen equipped with tall cabinets and quartz countertops in both the kitchen and bathrooms. Convenient second-floor laundry includes built-in features for added ease. Located close to all essential amenities, including a gym, shopping mall, places of worship, London Hospital, and the university, this home also offers quick access to Hwy 401just 5 minutes away. Additional perks include no sidewalk, providing extra parking space. Tenants are responsible for all utilities, and a credit check is required. (id:55499)
RE/MAX President Realty
320 Moody Street
Southgate, Ontario
Discover the charm of small-town living in this beautifully upgraded home, tucked away in the growing community of Edgewood Greens. This detached brick residence offers over 2,000 square feet of thoughtfully designed space, including a finished basement perfect for entertainment, relaxation, or extended family living. Inside, you'll find three generously sized bedrooms, three modern bathrooms, and a main floorthat flows effortlessly highlighted by stylish laminate flooring and a bright, open layout ideal for hosting or everyday life. The oversized lot provides ample outdoor space, complemented by a double garage for convenience and storage. Set in a rapidly developing pocket of Dundalk, this home offers more than just great value its a smart move for those looking to get ahead of the curve. Located just an hour from Brampton, Mississauga, and Toronto, it's the perfect blend of quiet comfort and urban accessibility. Whether you're planting roots or investing in the future, this property delivers on all fronts. (id:55499)
Century 21 Millennium Inc.
306 Holden Street
Kingston (City Northwest), Ontario
Townhouse For Lease In Kingston, ON! Well Maintained & Ready To Move! Comes With 3 Bedrooms & 3 Washrooms. Functional Layout with Ample Amount Of Space. Open Concept Eat-In Kitchen & Combined Living/Dining Room With W/O To Backyard . Steps Away From Schools, Public Transit, Parks, Hwy, & All Other Amenities. (id:55499)
Royal LePage Ignite Realty
4216 Mountain Street
Lincoln (Beamsville), Ontario
Opportunity awaits on this awesome 65 foot x 150 lot! Buy now and plan your future 4 plex on this lot or build your dream home! Get the family and build a unit for everyone! Cute and tidy century home with 2beds, eat in kitchen, main floor family room, main floor laundry and lots of storage space in laundry room and basement! Lots like this do not come up often! Beamsville Bench is where the wineries are plenty, the activities are endless along the Bruce Trail, tons of parks and events for all ages! Quick hwy access for the commuters, Go Bus pick up at the highway and on demand transit to help you move around! Central location to walk to all amenities including some great restaurant and coffee shops! (id:55499)
RE/MAX Escarpment Realty Inc.
137 Diiorio Circle
Hamilton (Meadowlands), Ontario
This beautiful and spacious 2 storey dream home, situated in Ancaster, in a prime location of Meadowlands directly facing the conservation area. This is truly remarkable and offers an unparalleled living experience, with 4+1 bedrooms, 4.5 bathrooms, over 4000 square feet of finished living space. The interior boasts desirable upgrades such as elegant granite countertops, a stunning kitchen, hardwood flooring throughout, and impressive high ceilings that enhance the sense of space and light. Furthermore, the property offers a fully finished basement, a significant added value, which includes a bedroom and washroom, a substantial bar with sink, 2 wine fridges and 2 beverage fridges, also a Den with a filter system. Additionally providing flexibility and privacy for a growing family or for hosting guests. The backyard has been thoughtfully designed as a private resort-like oasis, perfect for relaxation and entertainment. It features an inground pool for those warm summer days, a charming wood burning oven ideal for outdoor gatherings, and a patio where one can comfortably lounge and dine. Landscaped, both in the front and back yard. This property truly presents a wealth of additional features that must be seen to be fully appreciated and represents a significant opportunity for discerning buyers seeking luxury and convenience in a sought-after neighborhood. You'll find yourself just minutes away from all grocery stores, schools, shopping centers, etc. Plus you're conveniently close to highways like Lincoln Alexander Parkway and the 403 for easy commuting. (id:55499)
Royal LePage State Realty
1495 Arthur Road
Windsor, Ontario
Welcome to this delightful 3-bedroom plus den home, perfectly situated on a large corner lot in a quiet, family-friendly neighbourhood. Thoughtfully maintained w/ recent upgrades throughout home- kitchen, bathroom, basement, paint, windows and appliances. This home offers a functional layout while preserving its inviting charm. Step inside to find a bright & cozy living space, ideal for relaxing or entertaining. The main floor features a living room, dining area, & kitchen w/ 2 bedrooms & a recently updated 3pc bath. The kitchen offers ample cabinetry & counter space, perfect for preparing meals w/ ease. The updated basement provides an additional spacious living areaperfect as a media room, playroom, or guest retreat. Third bedroom located on second floor w/ bonus den that can serve as a home office, gym, or hobby space, giving you flexibility to fit your lifestyle. Great size backyard complete w/ an above ground pool & plenty of space for entertaining. Offers will be viewed on May 29th 2025 at 6:00PM. Seller has the right to accept or reject any offer. (id:55499)
RE/MAX Paramount Realty
189 Young Street
Welland (Welland Downtown), Ontario
Calling all investors! This is a fantastic opportunity to purchase a recently renovated legal duplex where you can pick your own tenants and start generating income immediately. The property features two spacious 2-bedroom units. The main floor unit includes a front porch, a back deck, access to a full yard, and basement access with laundry facilities, making it ideal for long-term tenants. The upper unit is bright, fresh, and has been recently renovated with modern finishes. Each unit has a separate hydro meter, and gas and water are billed 50/50 between the units, meaning your only ongoing expenses are insurance and property taxes. Whether you're expanding your portfolio or entering the real estate market, this turnkey duplex is a smart investment with excellent rental potential. Don't miss your chance (id:55499)
Coldwell Banker Advantage Real Estate Inc
32 - 499 Sophia Crescent
London North (North I), Ontario
Welcome to this beautiful modern end unit Townhome with 1669 sq. ft. of above grade and more than 659 sq. ft. of professionally finished basement, For First-Time Homebuyer Or Investors, Contemporary Design Built Townhouse Close To All Amenities!! Very Modern Kitchen With Stainless Steel Appliances! Great Room Comes With A Gas Fireplace And Walk Out To The Deck. Hardwood Floors On The Main Floor & Oak Stairs, The second floor features a spacious Master Bedroom With Luxury ensuite It also has two additional generous sized bedrooms with large windows, laundry closet and a full bathroom. Finished basement features a 3-piece bath and large rec room where you can enjoy your daily life. (id:55499)
Century 21 Red Star Realty Inc.
142 Molozzi Street
Erin, Ontario
A brand new 2-storey Semi is available immediately In The Heart Of Erin. The Open Concept Main Level Features High Ceilings, Upgraded Hardwood Flooring, Modern Kitchen With Quartz Counter Tops, Overlooking Living And Dining Room With Hardwood Flooring, Spacious Primary Bedroom With 5-Pc Ensuite Bathroom, Walk-In Closet. Three Additional Bedrooms Generously Sized. Bathrooms With Upgraded Finishes. Be The First To Live In This Stunning Home Nestled In A Friendly, Oriented Neighbourhood. Minutes From Rated Schools, Parks, Hiking Trails, And A Variety Of Local Amenities. Simply Move In And Enjoy. The tenant will pay all utilities ( Hydro, Gas, Water, and hot water tank). Tenant insurance is required. No pets and no smoking. (id:55499)
Royal LePage Flower City Realty
832 Edgemere Road
Fort Erie (Crescent Park), Ontario
The LAKE is calling! The beach house charm and the sandy shores of lake Erie just steps from your front door are sure to give you that feeling of being on a vacation all year long! This stunning 2244sqft home is tucked away on a quiet street along the Friendship Trail but is conveniently located minutes from major amenities, the highway, and the Peace Bridge. Prepare to be impressed as you enter the home and are greeted by an expansive, light-filled open concept main floor. The vaulted ceiling in the living room creates a sense of drama drawing your eyes upward while the original stone fireplace brings a touch of warmth to the space. The overall ambiance of the kitchen is one of elegance and practicality. The combination of white cabinets, quartz countertops, and an oversized island creates a bright, modern, and welcoming environment. This kitchen is designed not only for efficient cooking but also as a central gathering place where memories are made. For those working from home, you'll appreciate the office nook adjacent to the kitchen. The updated bathroom completes the main floor with its modern fixtures and coastal charm. The elegant, curved staircase leads you to second floor that features 3 bedrooms and a bonus loft. On the North side of the house, there are 2 bedrooms with an adjoining balcony overlooking the private backyard. Across the hall you'll find the primary suite of your dreams with its own private balcony. Relax and unwind while taking in the breathtaking views of Lake Erie and the calming sounds of the crashing waves. The ensuite bath is bright and airy and includes a separate shower and a freestanding tub. Lastly, the backyard is the perfect spot for entertaining guests and the double car garage is equipped with electricity for those who love to tinker with cars or dabble in woodworking. If living close to the lake has always been your dream, book your showing today and see how you can make your dream become a reality! (id:55499)
Coldwell Banker Momentum Realty



