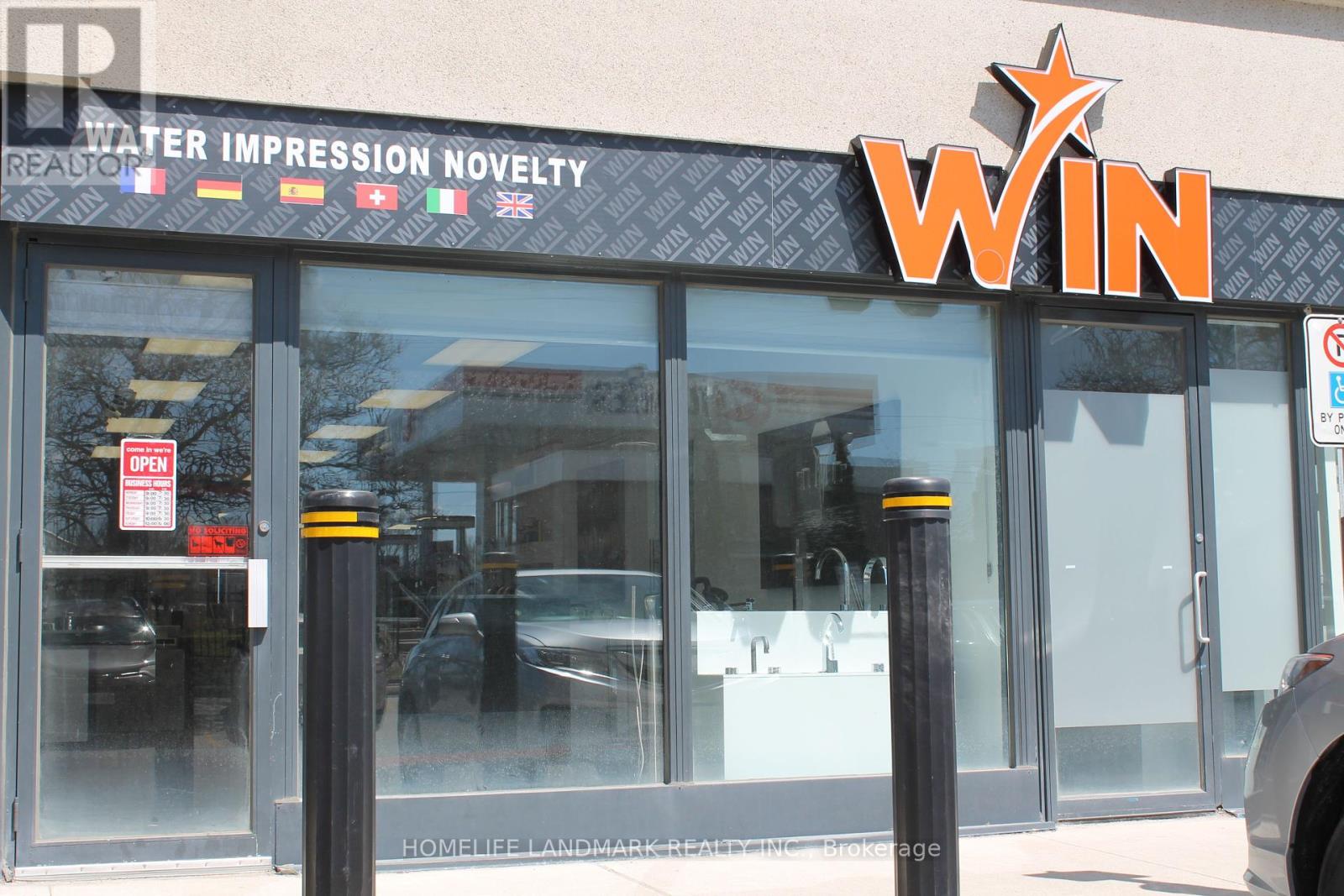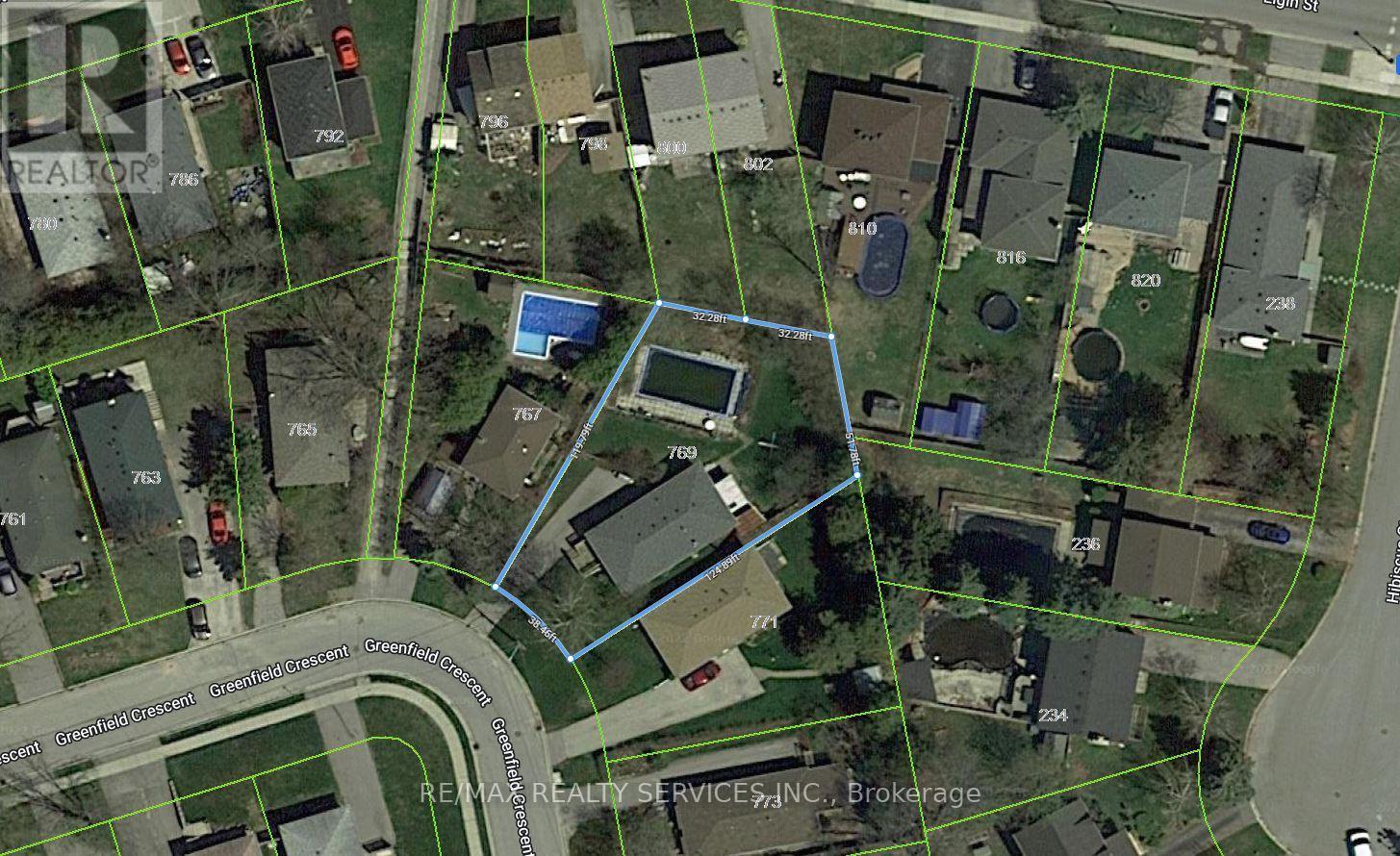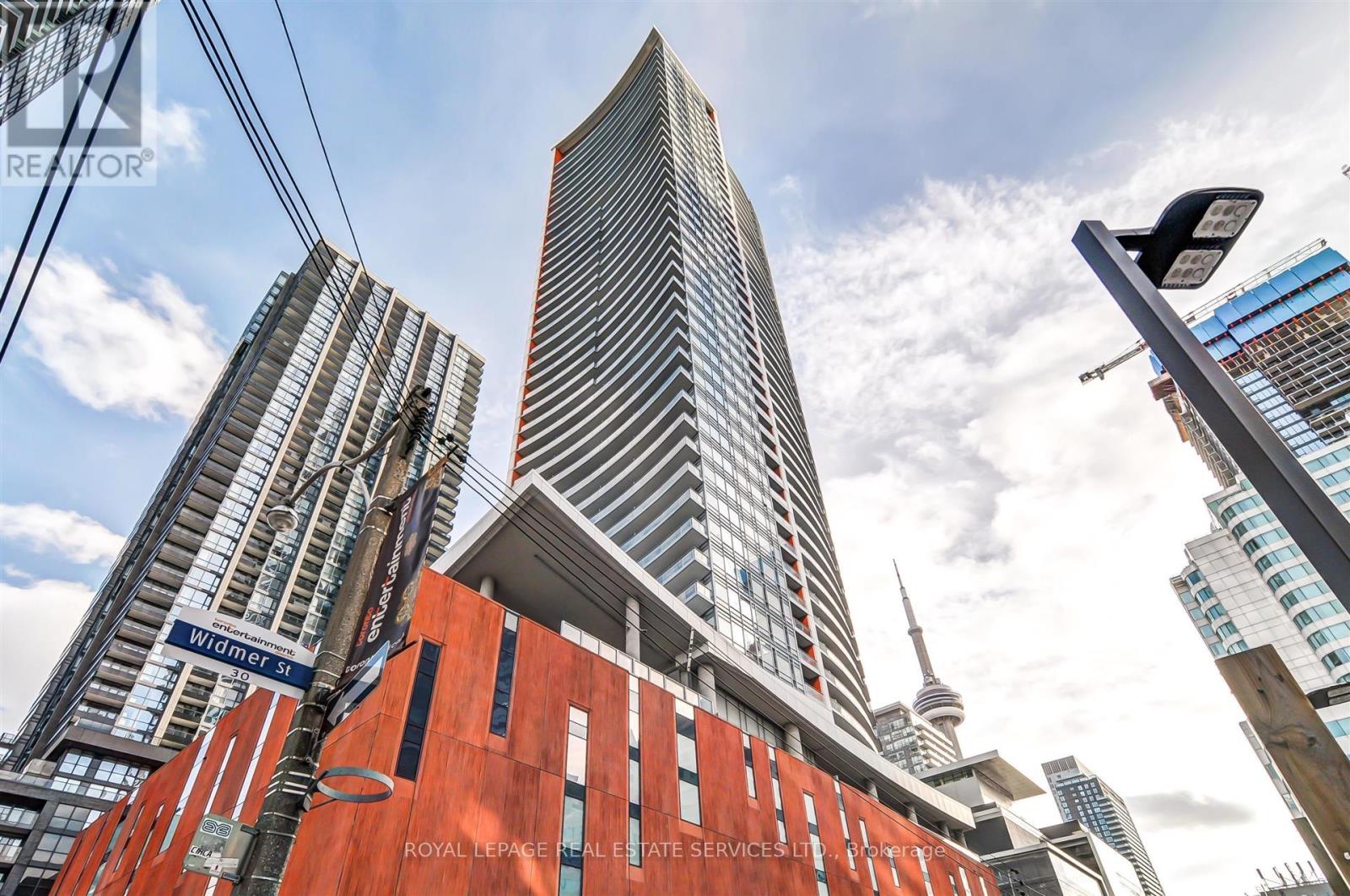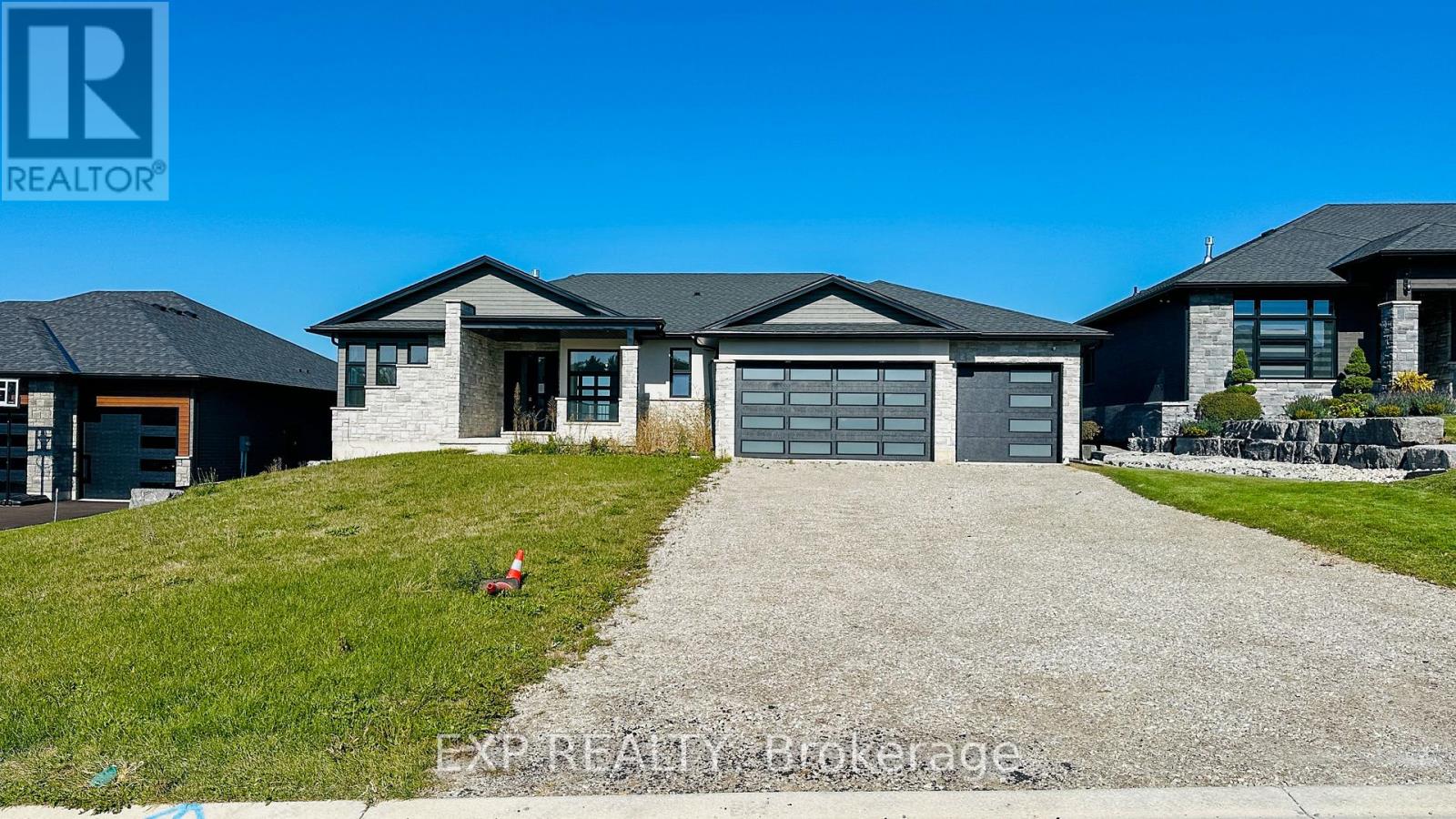555 Alfred Hughes Avenue
Oakville (Go Glenorchy), Ontario
Nestled in Oakville's prestigious Woodland Trails, this stunning 3300 sqft detached home sits on a 45 ft wide lot and offers 4 spacious bedrooms + a versatile upper loft (easily converted into a 5th bedroom), plus a main floor office and 3.5 baths. 9 ceilings on the main floor and a thoughtfully designed layout with 3 full bathrooms on the second floor. Ideal for large or multi-generational families.The main floor boasts dark stain hardwood floors and california shutters throughout and features a bright open-concept living and dining area highlighted by an elegant tray ceiling. The chefs kitchen showcases extended dark-stain cabinetries, a walk-in pantry, a central island with quartz countertops, SS appliances, and marble backsplash, all complemented by luxurious 24x24 ceramic tiles in the kitchen and foyer. The main floor office stands out with its coffered ceiling and detailed architectural accents, while the dark solid wood staircase with a modern runner leads gracefully to the second floor. Upstairs, the primary suite impresses with with a large walk-in closet, makeup vanity and spa-inspired ensuite featuring quartz counters, walk-in shower and soaker tub. Three additional generously sized bedrooms, along with a spacious media room/loft that can easily be converted into a fifth bedroom if needed, all enjoy direct access to two Jack and Jill bathrooms, offering ensuite privileges for every bedroom.For added convenience, enjoy a second-floor laundry room.The backyard is ready to entertain with a tiled patio, while the location is unbeatable -just 400m to a supermarket & shopping plaza, 300m to the new library & sports arena (perfect for skating & hockey), and a short walk to scenic trails.This is an exceptionally well-maintained home that offers the perfect blend of space, style, and convenience. Ac and furnace(2021),Stove(2019),washer and dryer(2022) (id:55499)
Real One Realty Inc.
28 Kensington Trail
Barrie (Innis-Shore), Ontario
Experience family living in the desirable Innis-Shore Neighbourhood in South Barrie. 28 Kensington Trail, where spacious design meets an unbeatable location from the builder Laurelview Homes, Lakewynd Subdivision. This expansive home offers over 2,742 sq ft of beautiful above grade living space. Step into this home where natural light and soaring ceilings define every room, and enjoy the best of Barrie living with space, style, and convenience. Don't miss this rare opportunity to own this truly exceptional property in one of Barrie's most coveted communities. Impressive great room featuring soaring cathedral ceilings that create a dramatic, open atmosphere and draw in abundant natural light through oversized windows. The bright and airy interior with a flowing layout perfect for both relaxing and entertaining. Generous square footage provides ample space for families of any size, with four bedrooms and three bathrooms for ultimate comfort. Elegant formal dining area and inviting living spaces, all enhanced by high-end fixtures and finishes. Primary suite offers a spa-like ensuite with jacuzzi soaker tub and separate shower and a spacious walk-in closet in addition to a smaller closet in the room also, creating a private retreat. Professionally landscaped yard, interlocking driveway and defined outdoor living spaces, perfect for summer enjoyment and entertaining. Prime location close to parks, top schools, and all amenities, making this an ideal choice for families and professionals alike. (id:55499)
RE/MAX Hallmark Realty Ltd.
9 - 2180 Steeles Avenue W
Vaughan (Concord), Ontario
** BUSINESS FOR SALE ONLY ** Home Improvement Business Specialize in Kitchen and Washroom Products: Faucets, Sinks, Toilettes, Bathtubs, Vanity and Accessories. Located In Prime Plaza Busy Intersection With High Traffic. Close To Hwy 400 and 407, York University and Public Transits. Inventory are NOT included in purchase price. Training, if necessary, is available. 3197 Sqft of Usage With Plenty of Parking Spaces. Seller Consider Sublet. (id:55499)
Homelife Landmark Realty Inc.
Rg20 - 28 Uptown Drive E
Markham (Unionville), Ontario
Desirable, Upgraded Roof Garden Unit At Uptown Markham Riverwalk Condo, Approx 580 Sqft, Modern Design, 7" Baseboards + 9' Ceilings Located At Warden & Hwy 7, Near Whole Foods, Lcbo, Markham Town Square Health Centre, 7 Mins To Unionville High School. Perfect Place For Shopping, Learning And More. Easy Access To 407 + 404. Viva And Yrt. 24 Hour Concierge. Excellent Rec Facilities,Swimming pool share with 18 Uptown,Gym. Parking Space and Locker Included. Amazing Views From Your Private Balcony! (id:55499)
Homelife Landmark Realty Inc.
43 Mayvern Crescent
Richmond Hill (North Richvale), Ontario
The Seller of this Charming & Fully Upgraded Home with a bonus of a fully finished basement featuring a full washroom and easy potential for a 4th bedroom. We are interested to talk with you about your OFFER for this Sought-After Neighborhood! When do you want to move in? We are nestled in a fabulous, highly desirable neighborhood, this stunning home sits on a beautifully landscaped 50-ft lot along an old-fashioned, tree-lined street. While the exterior may reflect classic charm, with interlock drive + walkway, a lifetime roof, the interior is a one-of-a-kind masterpiece, thoughtfully updated from top to bottom.Step inside to discover Brazilian hardwood floors in the living and dining rooms, complimented by heated floors & LED undermount lighting in the kitchen and bathrooms, ensuring year-round comfort. The home boasts newly renovated bathrooms, upgraded light fixtures, and modern windows and doors.Valuable living space, while the mudroom with garage access and main-floor laundry offers everyday convenience. Enjoy outdoor living with a huge cedar deck and fenced backyard, perfect for entertaining or relaxation. The interlock driveway and walkway add to the homes curb appeal, surrounded by vibrant perennials that make the landscaping truly stand out.This is not your average home, adapted to modern smart/security system + dependable Generac for unpredictable seasonal weather. It's a perfect blend of style, function, and comfort. A rare find in a fantastic location! (id:55499)
Keller Williams Realty Centres
769 Greenfield Crescent
Newmarket (Huron Heights-Leslie Valley), Ontario
Endless Potential on a Rare 0.21 Acre Lot in Prime Location! Excellent opportunity to live, rent, or redevelop. This spacious property sits on a 38 x 262 ft lot on a quiet inner street and features a long private driveway with parking for up to 6 vehicles. The renovated upper level includes a modern kitchen, updated bathroom, and new flooring throughout. The spacious basement offers a large recreation area with fireplace, oversized window, ideal for creating a separate legal dwelling unit with its own side entrance. Freshly painted and move-in ready, with a huge backyard and an in-ground pool. Endless possibilities including garden suite, lot severance, or custom rebuild (buyer to verify). Conveniently located near schools, shopping, transit, and parks. A rare opportunity with flexibility and future value potential! (id:55499)
RE/MAX Realty Services Inc.
26 Liebeck Crescent
Markham (Unionville), Ontario
Luxury Home for Rent in the Heart of Unionville Top School District!Located in the core of prestigious Unionville, within walking distance to the highly ranked William Berczy Public School. This beautifully maintained home offers convenience, top-tier education access, and a vibrant neighborhood with full amenities and excellent transit options.Approx. 4,000 sq. ft. of living space (excluding the basement)5 bedrooms, 3 living areas, plus a bright sunroom. Professionally finished basement/ Double garage, fully detached /Tastefully renovated throughout/ Perfect for families seeking space, comfort, and one of the best school zones in Markham. (id:55499)
Nu Stream Realty (Toronto) Inc.
80 Mack Clement Lane
Richmond Hill (Westbrook), Ontario
Premium Corner-Unit Like A Semi With Separate Entrance To Finished W/O Basement. Approx.2,0000 Sq Ft Of Finished Living Space!... $$$ In Upgrades!!! Newer Modern Kitchen With Granite Countertops, Large Central Island And Stainless Steel Appliances! Combined Living & Dining Rooms With Gas Burning Fireplace And A Walk Out To Balcony. Large Separate Family Room. Premium 9'Ceilings On Main Floor. Upgraded 4 Piece Bathroom On 2nd Floor. Premium Walk Out Basement. Direct Access From Garage. Can Be Used As An Extra Bedroom/Office/Rec Room. Separate Entrance To The Backyard Through The Gate In The Wooden Fence. Steps To Yonge St, Yrt/Viva.***High Ranking School Zone: Steps To Richmond Hill Hs & St. Teresa Catholic Hs, Trillium Wood Ps.***No Neighbors To Side Or Behind!!! Open House This Sunday 2:00-4:00 pm. (id:55499)
Sutton Group-Admiral Realty Inc.
22 Stewart Crescent
Essa (Thornton), Ontario
Executive bungalow Nestled in a picturesque setting. Thoughtfully designed with over 200K in premium upgrades, cathedral ceiling in family room, a formal dining room. Wake up to the tranquility of the morning sun and unwind with breathtaking sunsets over an open field. Fully finished Walk Out basement with a recreation room, a 4-piece bathroom, gas fireplace on main floor and basement, 3-car garage, landscaping with curb appeal. Perfectly suited for those seeking refined luxury combined with the peaceful allure of a country lifestyle. Minutes to Hwy 400, 10 minutes to Barrie, Costco and shopping. (id:55499)
RE/MAX Crosstown Realty Inc.
40 Somerscales Drive
Clarington (Bowmanville), Ontario
Must See! Fully Renovated Home In Well Sought Family Area Of Bowmanville North. Close To Schools, Public Transit, Park & Shopping. Features No Common Wall With Neighbor As Home Is Almost Detached. Updates include; Kitchen (25), New Stainless Appliances Kitchen (25), Main Floor Flooring Laminate (25), Freshly Painted (25), 2nd Floor Flooring equipped with brand new carpeting (25), Roof (14), Vinyl Windows (13), 2pc bath (25), 4 pc Bath (25), Bsmnt Broadloom (25) & Pot Lights (25). Don't miss your opportunity today! (id:55499)
Home Choice Realty Inc.
133 Carlaw Avenue
Toronto (South Riverdale), Ontario
In the heart of vibrant Leslieville, this extra-wide, character-filled century semi offers an outstanding investment opportunity with immediate income and long-term upside. Currently configured as a legal duplex with three self-contained units, current as-of-right zoning permits 4 units plus a Laneway ADU. Even in its current state this property is generating a 4.4% cap rate at $1.298M. Full financial breakdown available on request. Two units are currently rented to excellent tenants at market rates. The largest unita spacious, two-level, three-bedroom suite with a private balconyis vacant and ready for an end-user, or to generate premium rental income. Each unit features updated kitchens and bathrooms, ensuite laundry and ample storage. The basement is high, dry, and open concept, offering additional potential as a 2 bedroom unit.Architectural details such as veiled brick arches, fish-scale gables, bracket eaves, and stained-glass transoms provide heritage charm that stands out in the rental market. Soaring main floor ceilings and oversized rooms create a strong sense of space and light throughout. The deep lot with laneway access includes a large, solid steel garageideal for storage, rental, or development into a 1,380 square foot laneway suite. A Lanescape report is available to guide next steps.Recent updates include full roof replacement, eaves, downspouts, and gutter guards, reflecting pride of ownership and minimizing some future capital expenditures. The main floor also offers rear access to the kitchen and overall there remains potential for a single-family conversion, if desired.Seller will consider VTB (vendor take back financing) at traditional terms. This is a rare opportunity to acquire a well-maintained, income-generating asset with strong fundamentals and substantial growth potential in one of Torontos most sought-after neighbourhoods. Now at a very aggressive price. (id:55499)
Bosley Real Estate Ltd.
622 - 90 Glen Everest Road
Toronto (Birchcliffe-Cliffside), Ontario
Sunny, South Facing, Lake Views & Great Location. An Amazing & Beautiful 1Bed plus den like 2 bedroom Merge Condos By The Bluffs (Only one yr old). Spacious Layout. Floor To Ceiling Windows. Very Bright Unit With Laminate Flooring Throughout. High-End Finishes And Modern Kitchen W/Integrated Appliances & Backsplash. Steps to TTC & Close To Go Train, Hospital, Shopping Plaza, Restaurants And Many Other Amenities. Close To Beaches. Rent Incl. 1 Under ground Parking. (id:55499)
Right At Home Realty
866 Broadview Avenue
Toronto (Playter Estates-Danforth), Ontario
Being sold as part of a land assembly (id:55499)
RE/MAX Hallmark Realty Ltd.
2307 - 21 Widmer Street
Toronto (Waterfront Communities), Ontario
FULLY FURNISHED! Welcome To The Cinema Tower Located In The Heart Of The Arts & Entertainment District! Beautifully Updated and Fully Furnished 1 Bedroom suite! Modern Kitchen With Built-In Appliances, Centre Island With Quartz Counters And Breakfast Bar. Primary Bedroom Features a Queen sized bed and a double Closet. Modern 4-Piece Bath. Full Sized Stacked Laundry Machines. Fabulous Balcony With Amazing South East City Views. Just Steps To The Path, Financial District, Restaurants, Shops, Roger Centre, Theaters & Ttc. (id:55499)
Royal LePage Real Estate Services Ltd.
2nd/f - 388 Spadina Avenue
Toronto (Kensington-Chinatown), Ontario
Very Successful And Profitable Pool Hall Business In Chinatown for Sale. Includes 6 Billiard Tables And 1 Mahjong Table And Existing Chattels And Fixtures. Few Competitions In The Area. Two Years Lease Term Remaining with Option To Renew For Another Five Years. Rent Is $7,500 Per Month (TMI included except Utilities). Business Hours Daily 2 pm - 2 am. A Perfect Opportunity For Anyone Seeking A Easy Operation Business. **EXTRAS** All Existing Light Fixtures, Chattels, 6 Billiard Tables, And A Mahjong Table. (id:55499)
Hc Realty Group Inc.
1784 Garner Road
Niagara Falls (Beaverdams), Ontario
Why spend countless hours driving north for your piece of tranquility when you can have it in your own yard? Set on just under 5 private acres in the sought-after north end of Niagara Falls, this unique property features 3 bedrooms, 2 full baths, 2 ponds, a main floor family room, and a bright living room with 2-storey ceilings and skylight. The finished rec room in the lower level offers even more space to relax or entertain. Surrounded by nature, yet minutes to all amenities your private retreat awaits! (id:55499)
RE/MAX Niagara Realty Ltd
2051 Postilion Street E
Ottawa, Ontario
This beautifully maintained detached 3-bedroom home offers the perfect blend of comfort, style, and functionality. Featuring 2 full bathrooms and a convenient powder room, its ideal for families or anyone who loves a bit of extra space. Enjoy spacious living areas, a modern kitchen, and a private backyard perfect for relaxing or entertaining. Located in a quiet, family-friendly neighborhood close to parks, schools, and amenities this home checks all the boxes. Dont miss out on this opportunity to own a detached gem in one of Richmond's most desirable communities! (id:55499)
Homelife Maple Leaf Realty Ltd.
208 - 10 Ellen Street E
Kitchener, Ontario
Beautiful 1 bedroom unit with sunroom/office in this quiet building. Spacious living/dining room. Large bedroom with full walk-in closet. In-suite laundry with stackable washer and dryer. Bright kitchen with fridge, stove, dishwasher. Water softener and water heater. 1 owned underground parking space. Walking distance to Centre in the Square, public library, park, shopping, and more. Easy access to transit, expressway, VIA Rail Station. Don't miss this opportunity to own this lovely unit! (id:55499)
Peak Realty Ltd.
306 - 47 Caroline Street N
Hamilton (Central), Ontario
Beautifully maintained one bedroom unit in downtown Hamilton. Close to shopping, restaurants, clinic, transit, and hospital. Spacious layout with ensuite laundry. This unit comes with one underground parking, and one locker. Hot water heater is owned and is included in the purchase price. Suitable for Single or couple, lots of medical professionals in the building. Don't miss the opportunity to enjoy this quiet warm relaxing home in a low rise building. (id:55499)
Culturelink Realty Inc.
18 Merritt Street
St. Catharines (Burleigh Hill), Ontario
Attention developers, investors, renovators, and DIY enthusiasts! 18 Merritt Street in St. Catharines presents a rare opportunity with a building permit review completed to convert this single-family dwelling into a legal fourplex. This 3586 square-foot property is turnkey construction-ready. Professionally prepped, stripped to the studs, and ready for your rebuild. Whether you're expanding your portfolio, seeking a high return investment, or envisioning a custom multi-unit project, this blank slate awaits. Once completed future tenants will love the vibrant community, with easy access to the St. Catharines Farmers Market for fresh, local produce, the scenic Niagara Escarpment trails for outdoor recreation, and Port Dalhousie's charming shops and cafes for a trendy lifestyle. The backyard directly connects to Maplecrest Park, offering residents immediate access to green space and leisure. Proximity to the Welland Canal pathways and major employers like Brock University and General Motors ensures convenience for professionals and students alike. Don't miss this construction-ready gem in the heart of Niagara's largest city! **PROPERTY SOLD AS WHERE IS.** (id:55499)
Right At Home Realty
60 Aterno Drive
Hamilton (Mountview), Ontario
This updated bungalow offers more space than it appears! Located in a desirable West Mountain area, it's just minutes from schools, trails, shopping, and highways. Perfect for modern living, the open-concept living/dining area features gleaming hardwood floors and large windows, offering seasonal views. The chef's kitchen is a highlight with an island, granite countertops, and built-in appliances, ideal for cooking and entertaining. The main floor family room with additional windows brings in natural light, making it a cozy space to relax or entertain. The fully finished lower level is perfect for a live/work space, in-law suite, or rental income, with separate side and front entries, heated floors in the bathroom, plus a rec room and bar/kitchen. Step outside to a private fenced backyard paradise with a deck, great for outdoor entertaining or relaxing in your own oasis. This home provides flexibility, space, and convenience, making it ideal for families, investors, or anyone seeking a well-maintained property with endless potential. Don't miss out on this gem. (id:55499)
Keller Williams Complete Realty
179 Henhoeffer Crescent
Kitchener, Ontario
Welcome to 179 Henhoeffer Crescent, an exceptional 3-bedroom, 4-bathroom detached home located in the heart of the highly sought-after Laurentian Hills community in Kitchener. Priced at $749,900, this beautifully maintained 2-storey home offers 1,338 sq. ft. of bright, open-concept living space above grade, complemented by a fully finished basement perfect for a home office, rec room, or guest suite. The main floor features a spacious living and dining area, a functional kitchen with ample cabinetry, and a walkout to a private backyard ideal for entertaining or relaxing with family. Upstairs, you'll find generously sized bedrooms, including a primary suite with its own ensuite bath. Additional highlights include 4 total bathrooms, central air conditioning, an attached garage, and parking for three vehicles. Located on a quiet, family-friendly street just minutes from parks, top-rated schools, shopping, public transit, and major routes, this home truly combines comfort, convenience, and value. Whether you're a growing family or first-time buyer, this is a must-see property. Book your private showing today and make it yours! (id:55499)
Exp Realty
50 Kenesky Drive
Hamilton (Waterdown), Ontario
Welcome to this beautifully designed 2,430 sq. ft. end-unit townhome in the highly desirable community of Waterdown. Offering a perfect blend of modern finishes and functional living spaces, this home is ideal for families, professionals, and anyone looking for style and comfort. Step inside to a bright, open-concept main level featuring gorgeous vinyl flooring and pot lights throughout. A spacious den/office provides the perfect work-from-home setup, while the Great Room, complete with a cozy fireplace, is perfect for relaxing or entertaining. The sleek kitchen boasts stainless steel appliances and ample cabinetry, seamlessly connecting to the dining and living areas for effortless flow. Upstairs, the thoughtfully designed second floor includes a convenient laundry room and a versatile loft space- perfect as a play area, reading nook, or additional office space. The home features four generously sized bedrooms, including a luxurious principal suite with an expanded ensuite. Unwind in the extra-large soaker tub and enjoy the convenience of a big walk-in closet. Outside, the fully fenced backyard offers privacy and space for outdoor activities, while the double driveway and garage provide ample parking. Professionally painted throughout, this move-in-ready home is in a prime location close to parks, schools, shopping, and major highways. Don't miss this rare opportunity to own a spacious, stylish townhome in one of Waterdown's most sought-after neighborhoods! (id:55499)
RE/MAX Escarpment Realty Inc.
12 Hudson Drive
Brant (Brantford Twp), Ontario
POWER OF SALE !!!! BANK SALE !!! Welcome to 12 Hudson Drive, an exceptional custom-built home in Brantford offering over 4,000 sq ft of luxurious living space with top-to-bottom professional upgrades. This stunning property features 3 spacious bedrooms on the main floor, including a primary suite with a large walk-in closet and 5-piece ensuite, thoughtfully situated away from the other bedrooms for privacy. The upgraded kitchen built-in oven and microwave, and elegant engineered hardwood floors throughout. The walk-out basement, with 75% of the work completed, offers an in-law suite, 3 additional bedrooms, and ample living space. Enjoy a covered deck with scenic views, a 3-car garage, and driveway parking for 6 cars. Conveniently located near schools, Brant Park, shopping, and easy access to Hwy 403, this home is perfect for families seeking a blend of comfort and style. **EXTRAS** Bring Offer Anytime with 72hr irrevocable. Please Include Schedule B1 With All Offers. (id:55499)
Exp Realty
























