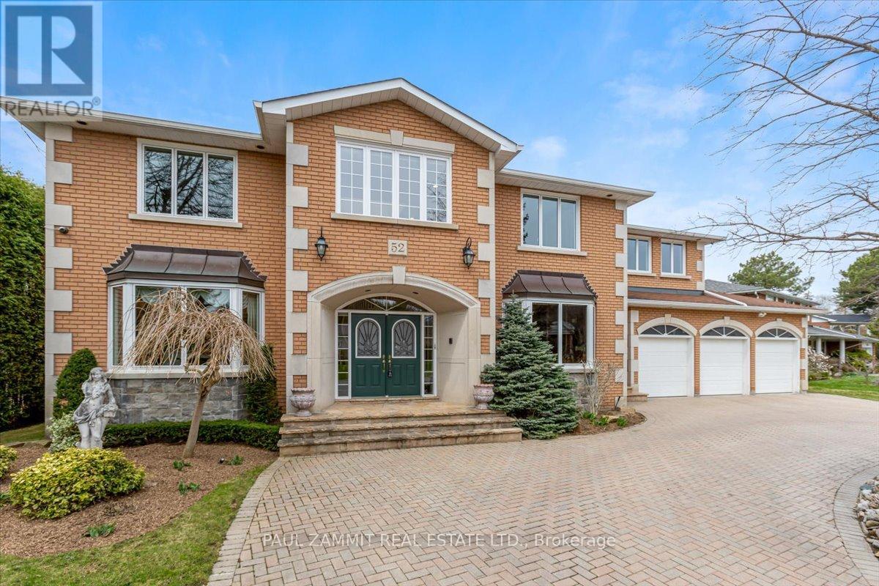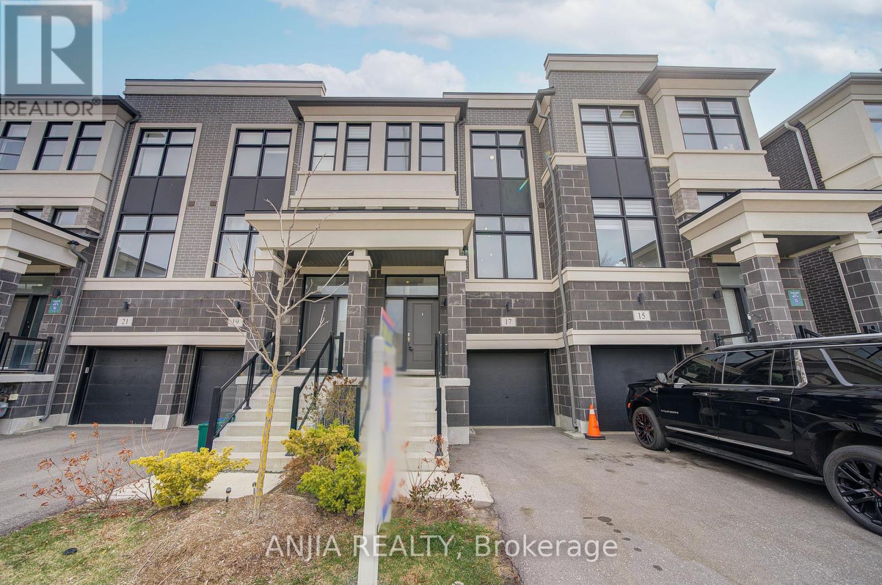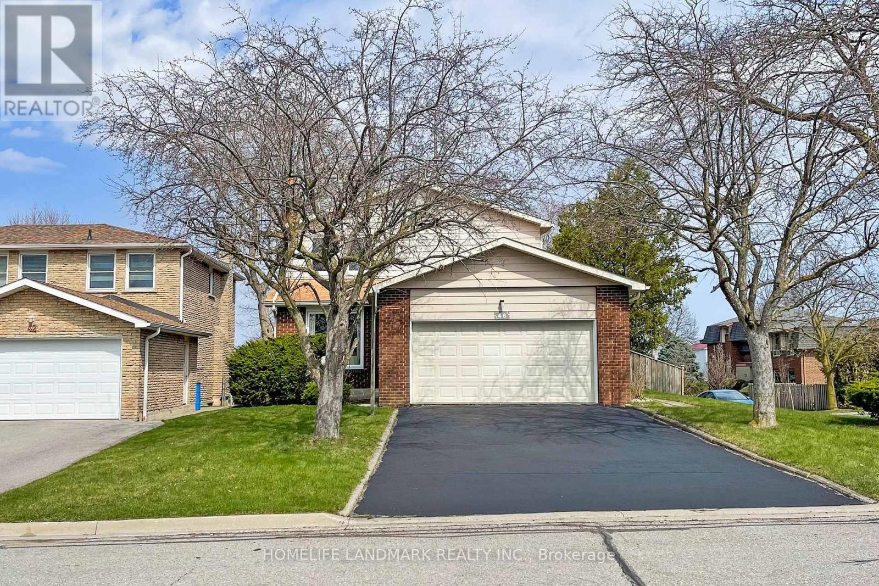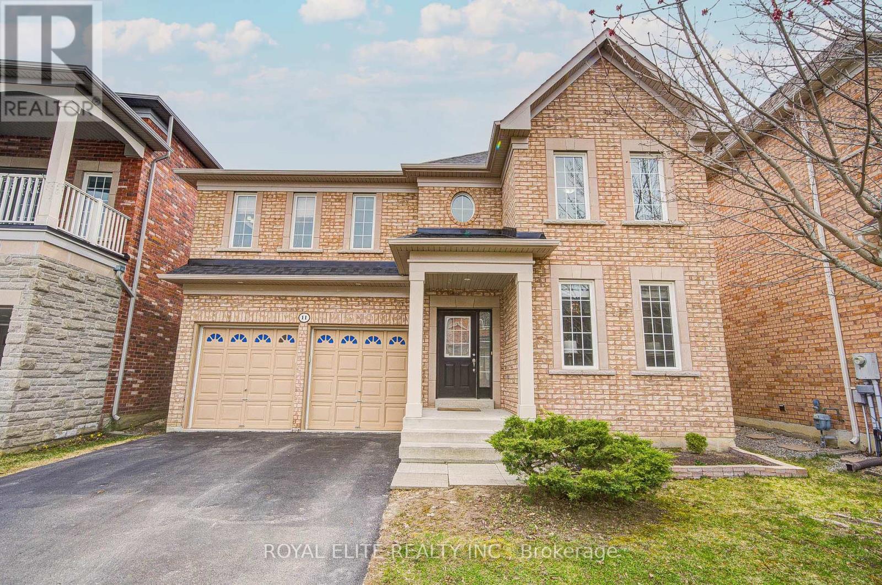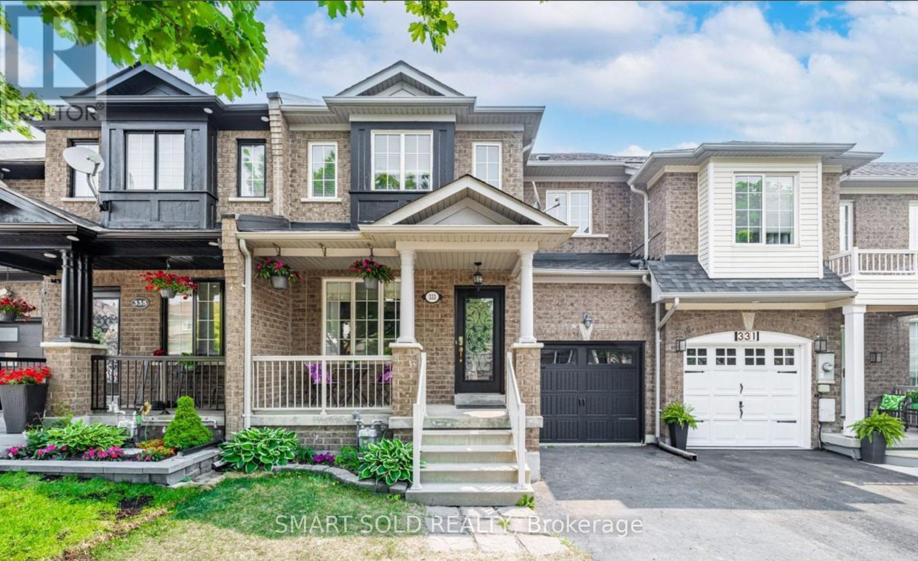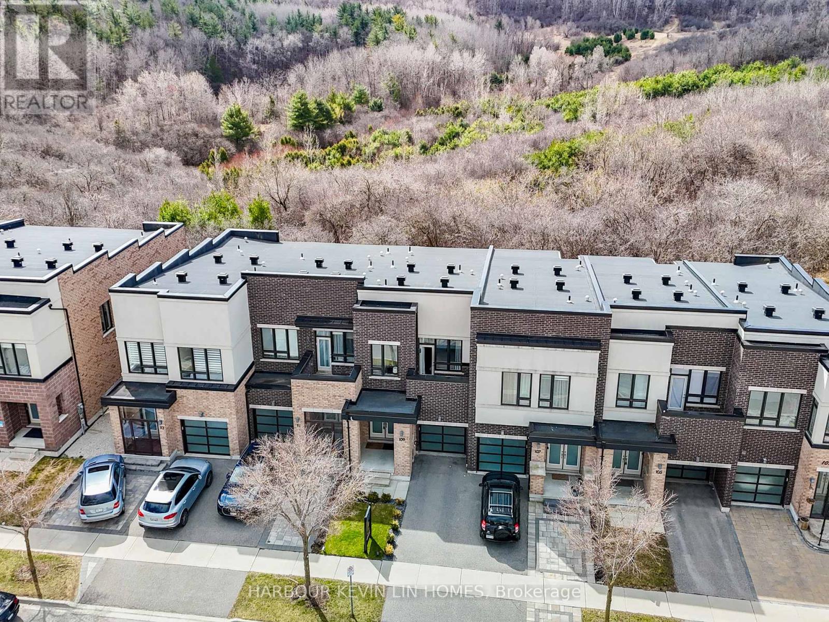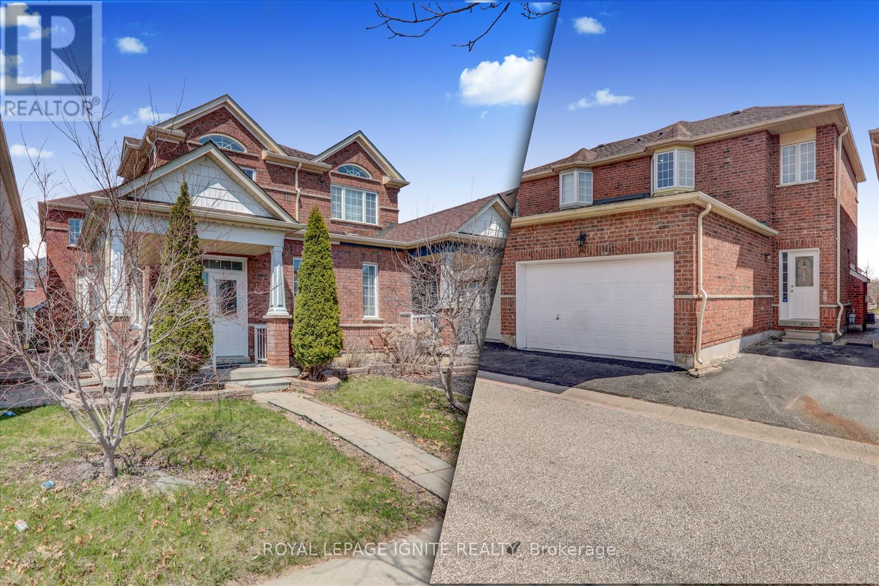52 Laureleaf Road
Markham (Bayview Glen), Ontario
Experience Luxurious Living in Prestigious Bayview Glen. Welcome to an extraordinary opportunity in one of the GTA's most coveted communities- Bayview Glen. Situated on a rare and expansive 106 ft x 152 ft lot, this stately estate offers over 8,000 sq.ft. of beautifully crafted living space (5,391 sq.ft. above grade), combining timeless elegance with modern functionality. From the moment you arrive, the circular driveway and 4-car garage featuring a 3-car width and a tandem space with a full rear garage door set the tone for exceptional curb appeal and unmatched convenience. Inside, discover 5+1 spacious bedrooms and 8 washrooms, all designed with comfort, sophistication, and family living in mind. The main level impresses with 9-foot ceilings, oversized principal rooms, and a sun-filled all-season solarium, ideal for relaxing or entertaining year-round.The fully finished walkout basement echoes the sophistication of the upper levels, featuring a stylish wet bar, a spacious recreation room ideal for entertaining, a private bedroom with a 3-piece ensuite, and direct access to a beautifully landscaped west-facing backyard perfect for evening gatherings and outdoor entertaining. Architectural features such as dual staircases and four stunning skylights infuse the home with natural light and a sense of grandeur throughout. Located in the prestigious Bayview Glen School District and just minutes from Bayview Golf and Country Club, Shops, Restaurants, and major highways - this home blends lifestyle, location, and luxury. Don't miss your chance to own one of Bayview Glens finest residences. **See Virtual Tour and Floor Plans** Open House Sat & Sun 2-4 p.m.** (id:55499)
Paul Zammit Real Estate Ltd.
Main Street Realty Ltd.
17 Armillo Place
Markham (Wismer), Ontario
Nestled In A Vibrant And Family-Friendly Neighborhood, This Beautifully Appointed 3-Storey Home Showcases Stunning Curb Appeal With Its Brick And Stone Façade And Built-In Garage. Step Inside To A Bright And Inviting Main Floor That Features A Seamless Open-Concept Layout With Hardwood Flooring Throughout. The Upgraded Kitchen Is A Chefs Delight, Boasting Granite Countertops, A Ceramic Backsplash, Stainless Steel Appliances, And A Center Island, All Flowing Into A Spacious Dining Area With Large Windows And Elegant Ceramic Flooring. The Second Level Offers A Comfortable Living Space Filled With Natural Light And A Convenient Powder Room. Upstairs, Youll Find Three Generously Sized Bedrooms, Including A Primary Retreat With A 5-Piece Ensuite And Walk-Out To A Private Balcony. All Bedrooms Feature Broadloom And Large Windows That Enhance The Cozy Ambiance. The Finished Basement Includes An Additional Bedroom, Perfect For Guests Or A Home Office. With Upgraded Light Fixtures, Modern Ventilation, And Central Air, This Home Blends Style And Function In A Sought-After Community. (id:55499)
Anjia Realty
34 Frederick Stamm Crescent
Markham (Berczy), Ontario
Bright & Sunshine-Filled Corner Lot Home With 4+1 Bedrooms And 4 Bathrooms In The High-Demand Berczy Community. Featuring Hardwood Floors Throughout The Main And Second Floors, And Elegant California Shutters Throughout. Dimmable Pot Lights On Both Levels Add A Warm Ambiance. The High-End Kitchen Showcases Stainless Steel Fridge With Water Dispenser, Touchless Faucet, Enlarged Hoodfan, Stylish White Subway Tile Backsplash, Quartz Countertops With Waterfall Edge, And Retractable Drawers In The Lower Cabinets. Beautiful Custom Hardwood Stairs With Painted White Risers Elevate The Interior.The Second-Floor Laundry Room Offers A Custom Countertop, Sink, Cabinetry, And Hanging Rail. The Primary Bedroom Includes A Luxurious 4-Piece Ensuite With Frameless Glass Shower, Rain Shower System, Soaker Tub, Quartz Counter, Oversized Sink, Upgraded Faucet, And Custom Mirror. Additional Highlights Include Enlarged Storage Closet On Second Floor, 11' Ceiling In The Third Bedroom, And A Spacious Upgraded Fourth Bedroom.Professionally Finished Basement (2023) Features A Spacious Bedroom, Living Room, Gym Area, 3-Piece Bathroom, Vinyl Flooring, And Pot Lights. Enjoy The Low-Maintenance Paved Backyard Through Elegant French Door And Automatic Irrigation System For Easy Lawn Care. Steps To Top-Ranked Schools Including Pierre Elliott Trudeau H.S., Castlemore P.S., Beckett Farm P.S., And Stonebridge P.S. Close To YRT, GO Station, Parks, Shopping, And All Amenities. A Must-See Gem In A Prime Location! (id:55499)
Anjia Realty
255 Simcoe Road
Bradford West Gwillimbury (Bradford), Ontario
Honey stop the car! If you're looking for a beautifully kept family home with the potential in-law suite look no further. This 5 level semi-detached backsplit ticks off all the boxes. It has a main floor level with kitchen, living room, and dining room. Upper floor has two bedrooms and a bathroom, with one of the bedrooms having a walkout onto a patio overlooking the beautiful backyard. The next level below the upper level has another bedroom and a fabulous family room with a fireplace and a walkout to the backyard patio. The ground level has a separate entrance from the driveway to a second kitchen. There is a second bathroom, bedroom, and laundry accessed from the second kitchen. The house has lots of light and ambience. The home is conveniently located within a short walk to the GO train station, shops and schools. Don't wait to see this property. Seller & L/A Do No Warrant the Retrofit Status of the Lower Level. (id:55499)
Royal LePage Rcr Realty
2035 Allison Street
Innisfil (Alcona), Ontario
A home like this rarely comes along and this one has it all! Welcome to your "forever home" in the heart of Innisfil, nestled on a quiet, family-friendly street with a beautifully finished walk-out basement! Upon entering, you will be captivated at every turn by the warmth and love put in to make this house a home! From the grand 9-foot ceilings that flow throughout the main floor, complemented by the exquisite finishes from top-to-bottom. The heart of this home is the fabulous updated kitchen designed for culinary enthusiasts and entertainers alike with a gorgeous centre island for your friends and family to gather around! The open-concept family room surrounds a beautiful gas fireplace and features gleaming hardwood floors that flow to the formal dining room! Retreat to the stunning loft which boasts soaring 15' ceilings and a striking feature wall adding to the warmth and elegance of this lovely home! The solid oak staircase leads to your primary suite offering a private sanctuary with a walk-in closet and 5-piece ensuite complete with double sinks, separate glass shower and soaker tub! The three additional second-floor bedrooms provide ultimate comfort for your growing family! Not to be overlooked is the fully finished walk-out basement featuring an oversized recreation room and exercise room along with an office area for those who work from home! Step outside to the fully fenced pool sized yard and more than enough room for the pets and children to run and play! Don't delay.....your keys await you!! (id:55499)
Main Street Realty Ltd.
23 Timberland Drive
Vaughan (Vellore Village), Ontario
Welcome to this beautifully upgraded modern home offering over 2,400 sq. ft. of thoughtfully designed living space. Fully renovated in 2020 with over $210K in premium upgrades, this residence blends luxury, comfort, and warmth in one stunning package. Step into the breathtaking main floor and be greeted by soaring 20-foot ceilings and an open-concept layout bathed in natural light from sunrise to sunset. Superior millwork and elegant, high-end finishes create a refined yet welcoming atmosphere. At the heart of the home is a true chefs kitchen and entertainers dream featuring custom cabinetry with smart storage solutions, a JennAir built-in fridge and freezer, professional-grade Viking 6-burner gas stove with matching hood fan, sleek water osmosis filtration system, and a show stopping waterfall quartz island. Whether you're preparing a gourmet dinner or hosting friends and family, this kitchen delivers both style and function. The seamless flow between kitchen, dining, and living areas makes everyday living and entertaining effortlessly enjoyable. Upstairs, the serene primary bedroom offers a luxurious retreat with double mirrored closets, a spacious walk-in closet, and a spa-like ensuite bathroom perfect for unwinding after a long day. The fully finished basement extends your living space with custom millwork, elegant wainscotting, and recessed lighting throughout ideal for a media room, home gym, or additional family space. Step outside to your private, south-facing backyard a serene escape with beautiful flagstone, mature cedar trees, and a perennial garden bed. Its the ideal outdoor space for your morning coffee or quiet evening moments. Located in a vibrant, family-friendly neighborhood with top-rated schools, parks, trails, and community hubs just steps away, this home offers an incredible lifestyle for todays modern family. Thoughtfully upgraded with durable materials and low-maintenance landscaping, this home is as easy to care for as it is to love. (id:55499)
RE/MAX Aboutowne Realty Corp.
46 Flowervale Road
Markham (German Mills), Ontario
Great Opportunity To Own This Charming 4 Bedroom Family Home In The Sought After German Mills Community, Bright And Sun-filled Home With Desirable East, South And West Exposure, Located On The High Elevation In The Neighborhood, Naturally Protected From Flooding. Hardwood Floor Throughout Main Floor And 2nd Floor. All Windows And Furnace Replaced In 2019, Kitchen Updated In 2020 With Stainless Steele Appliances, Custom Cabinetry, Quartz Countertop & Backsplash, And Walk Out To Deck, Formal Living Room And Dining Room, Cozy Family Room with Brick Fireplace, Main Floor Laundry with Side Entrance. Good-sized Bedrooms With Large Windows. The Finished Basement Offers A Large Rec Room, Additional Bedroom/Exercise Room, 3Pc Bath & Workshop. Gorgeous Yard And Deck, Quiet Street, No Sidewalk, Close To Transit, Shops, Parks, Hwy 407 & 404 And Top Ranking Schools-German Mills Ps, St Michael Catholic Elementary & St Robert Catholic High School. (id:55499)
Homelife Landmark Realty Inc.
11 Amstel Avenue
Richmond Hill (Jefferson), Ontario
Don't Miss This Elegance Home In Prestigious Jefferson Community. Nests In Quite And Friendly Neighbor-Hoods, With Superior Craftsmanship And High-End Finishes. Open-Concept Layout With Large Windows Filled Plenty Natural Light. 9Ft Ceilings On Main Floor, The Gourmet Kitchen Includes Granite Countertops, S/S Appliances, A Center Island & Spacious Breakfast Area. Oversize Sliding Door Walking To The Backyard. Enjoy An Oversized Backyard Deck & Gazebo(Year 2022). Gorgeous Family Room With Fireplace. A Huge Skylight Provide Tons Of Natural Light Throughout The Day. Garage Direct Access To Spacious Mudroom With B/I Organizers, Main Floor Laundry. Bright/Spacious Four Bedrooms Comes With Two En-Suite On Upstairs. The Master Bedroom Is Generously Sized With Walk-In Closets And 5-Piece Ensuite Bathroom, Spacious Fully Finished Basement W Recreational Space, Bathroom And Two Bedrooms. No Sidewalk. Roof(Year 2024/10 Year Warranty).Great Place To Entertain Your Family And Friends. Steps To Parks & Trails, Close To Highly Ranked Public Schools, Shopping, Transit, Supermarkets & Restaurants. Must To See! (id:55499)
Royal Elite Realty Inc.
333 Flagstone Way
Newmarket (Woodland Hill), Ontario
This stunning, move-in-ready freehold townhouse is the perfect place to call home! Offering 3 spacious bedrooms and 3 bathrooms, including a primary ensuite, this home boasts hardwood flooring throughout the main and upper levels. The bright, eat-in kitchen features stainless steel appliances and large windows that flood the space with natural light. Enjoy the convenience of a private driveway and a built-in garage with parking for up to three cars.Step out from the dining area onto your balcony, where you can savor your morning coffee or unwind with an evening glass of wine in complete privacy-no rear neighbors looking in. The serene and peaceful setting makes this home a true retreat.For those who love to entertain, the walk-out recreation room leads to a spacious deck, perfect for gatherings. The finished basement offers incredible versatility, serving as an entertainment room, home office, gym or all three! Excellent schools nearby including Phoebe Gilman Public School & Poplar Bank Public School (w. a French immersion program). A variety of shopping malls, plazas, grocery stores (incl. Costco), restaurants & cafes are in the area. HWY 404 & Newmarket GO Bus Terminal are minutes away (id:55499)
Smart Sold Realty
25 Velia Court
Vaughan (Vellore Village), Ontario
Welcome Home to 25 Velia Court! Nestled on a quiet court in the heart of Vellore Village, this stunning 4+1 bedroom, 3.5 bathroom semi-detached home offers space, style, and location.Built by GreenYork just 6 years ago, this home boasts 1942 Square feet of above grade living space PLUS a finished basement with a Kitchentte! Enjoy 9 foot ceilings throughout the main floor, stained oak stairs, pot lights, and no carpet throughout the entire home offering a modern and easy-to-maintain layout.The kitchen is a highlight! Open concept layout, with stainless steel appliances, tons of cabinet space, a stylish backsplash, and a breakfast bar perfect for casual dining and entertaining. Large windows flood the main floor with natural light.Upstairs, the primary bedroom offers views of the nearby Park and Canada's Wonderland, and each bedroom is generously sized! The finished basement features a bedroom, den, and kitchenette ideal for an in-law suite, teen retreat, or with a few small upgrades, even a self-contained basement apartment for rental income or extended family.Sitting on a 25 x 131 ft lot, the backyard is a blank canvas for your future oasis weather its a pool, garden, or entertaining space! Surrounded by top-rated schools, Vaughans Cortellucci Hospital, grocery stores, restaurants, and public transit, with Highway 400 minutes away, plus Wonderland and Vaughan Mills just around the corner.Whether you're buying your first family home, upsizing, or downsizing 25 Velia Court delivers comfort, convenience, and value in one of Vaughans best communities. (id:55499)
Keller Williams Legacies Realty
109 Anchusa Drive
Richmond Hill (Oak Ridges Lake Wilcox), Ontario
R-A-V-I-N-E! Stunning, Fully Renovated Townhome in the Highly Sought-After Oak Ridges Lake Wilcox. *** Backing Onto Beautiful Nature Reserve With Breath Taking Ravine Views ***. Featuring *** 9 Ft Ceilings On Main Floor *** $150,000 Spent On Upgrades And Renovation, This Designer Masterpiece is a Showcase of Premium, High-End Finishes and Exquisite Attention to Detail. The Expansive Open-Concept Layout Boasts 3 Generously Sized Bedrooms and 4 Luxurious Bathrooms. Main Floor And Second Floor Features Premium Engineered Hardwood Floors, Designer Light Fixtures, Wainscotting, Accent Walls. The Chefs Kitchen is an Entertainers Dream, Complete with a Center Island, Breakfast Bar, Quartz Countertops, a Unique Backsplash and Top-of-the-Line Stainless Steel Appliances. A Show-Stopping Custom Stone Wall with Accent Wall Elevates the Space. Upstairs, the Private Primary Bedroom is a Serene Retreat, Offering a Luxurious 4-Piece Ensuite with a Custom Vanity Featuring Quartz Countertop and a Walk-In Shower. *** The Professionally Finished Basement is a Standout Feature, Complete with Laminate Flooring (2023), a Dry Bar, Spacious Recreation Room, 3-Piece Bathroom (2023) ***. A Tranquil Backyard With Oversized Patio Deck (2022), Providing Privacy and a Perfect Setting for Entertaining. Located In Prestigious Oak Ridges Lake Wilcox Situated on the Highest Peak of a Natural Forest Overlooking the Grand Views of the Woodlands with Seasonally Changing Nature Views. Walk To The Largest Kettle Lake On The Oak Ridges Moraine. Nature Reserve With Migrating Birds & Ducks, Fishing, Boating, Water Sports, Walking Trails, Park & Community Centre. Where upscale design meets serene surroundings, this ravine gem is the ultimate place to call home. (id:55499)
Harbour Kevin Lin Homes
340 Bur Oak Avenue
Markham (Berczy), Ontario
Stunning Fully Renovated Home in Prime Berczy Community, Markham. Welcome to this beautifully transformed residence, renovated from top to bottom to deliver the perfect combination of modern style, comfort, and everyday functionality located in one of Markham's most desirable communities. This 3+1 bedroom, 4-bathroom home features a rare double-car garage and 4 total parking spaces, offering both curb appeal and practical convenience. Inside, you'll find a thoughtfully redesigned interior with 9-foot ceilings on both the main and second floors, creating a bright and open atmosphere. Freshly painted in stylish, neutral tones, the home serves as a clean and elegant backdrop ready for your personal touch. The renovations include updated flooring, modern light fixtures, upgraded bathrooms, and a beautifully finished basement ideal for a family room, home office, gym, or guest suite. Every detail has been carefully curated to showcase quality craftsmanship throughout. Perfectly situated just steps from scenic parks, top-ranked schools like Castlemore Public School, Stonebridge Public School, Toronto Elite School and many more, grocery stores, local restaurants, and everyday essentials, this home offers the perfect balance of community warmth and urban convenience. Whether you're a growing family, or professional couple, this beautiful move-in ready home is a rare find. (id:55499)
Royal LePage Ignite Realty

