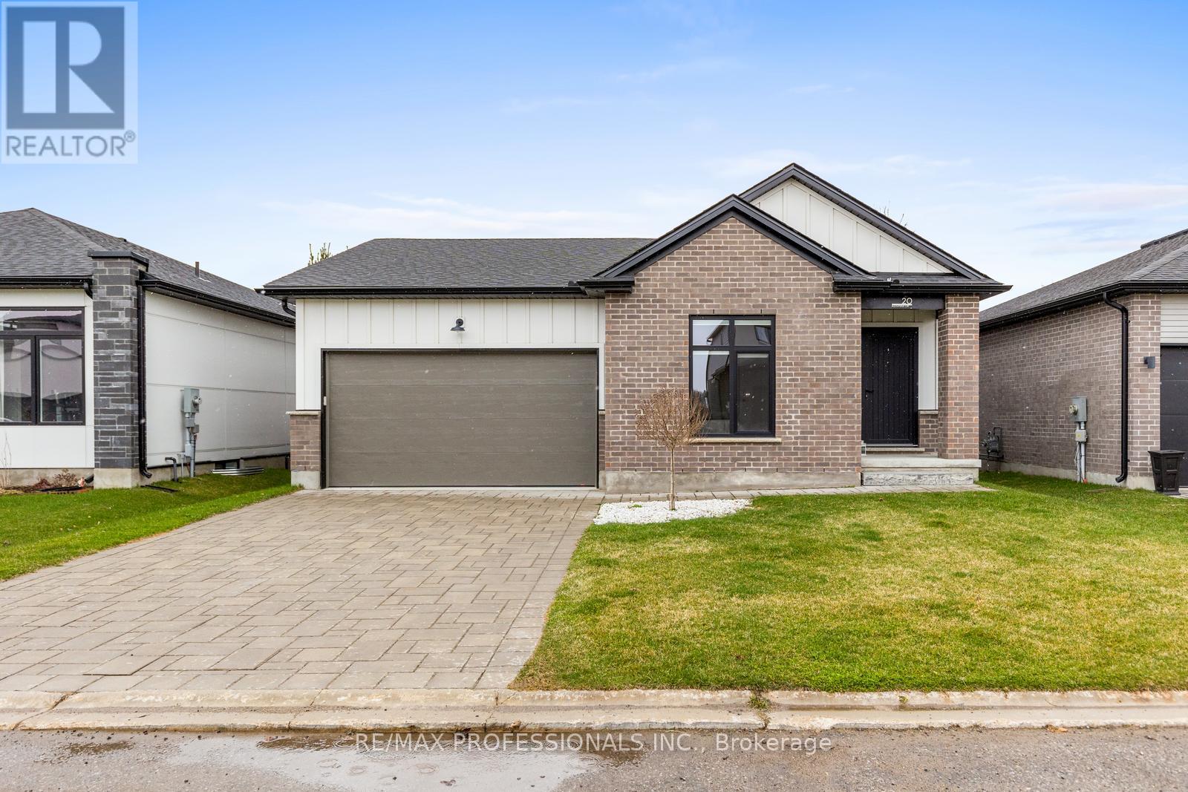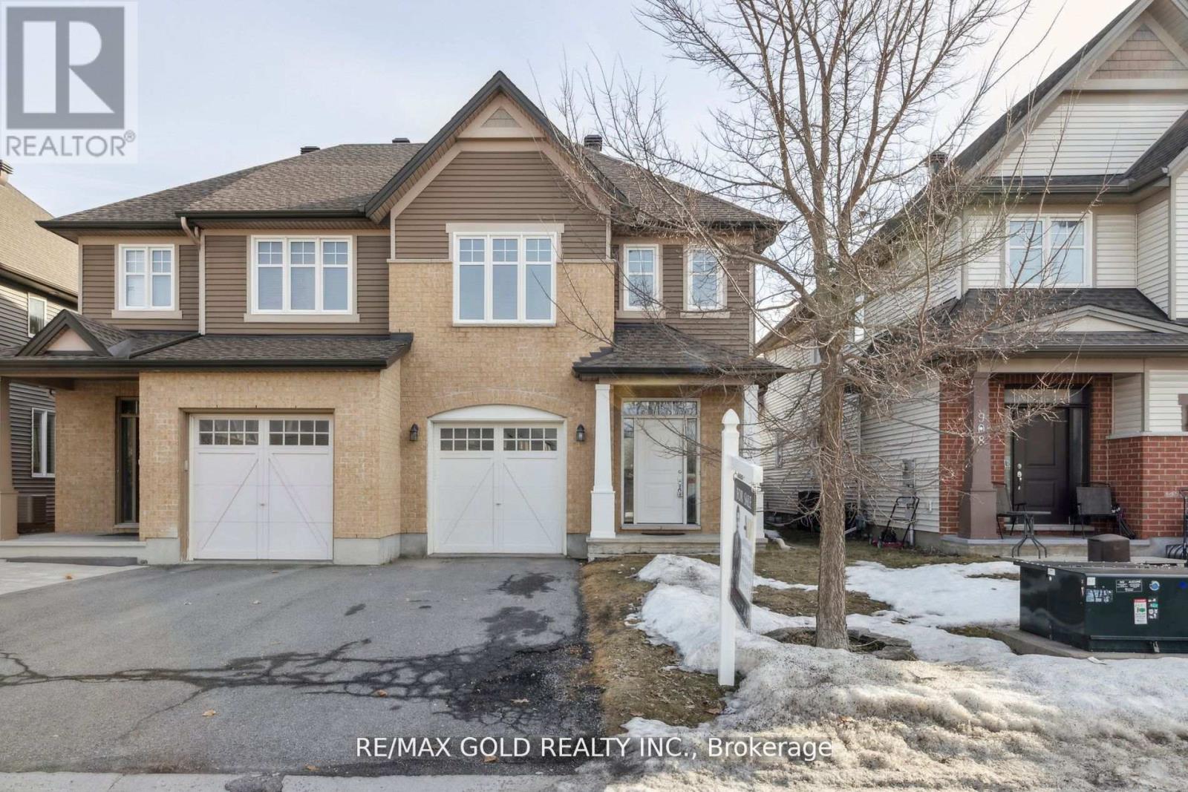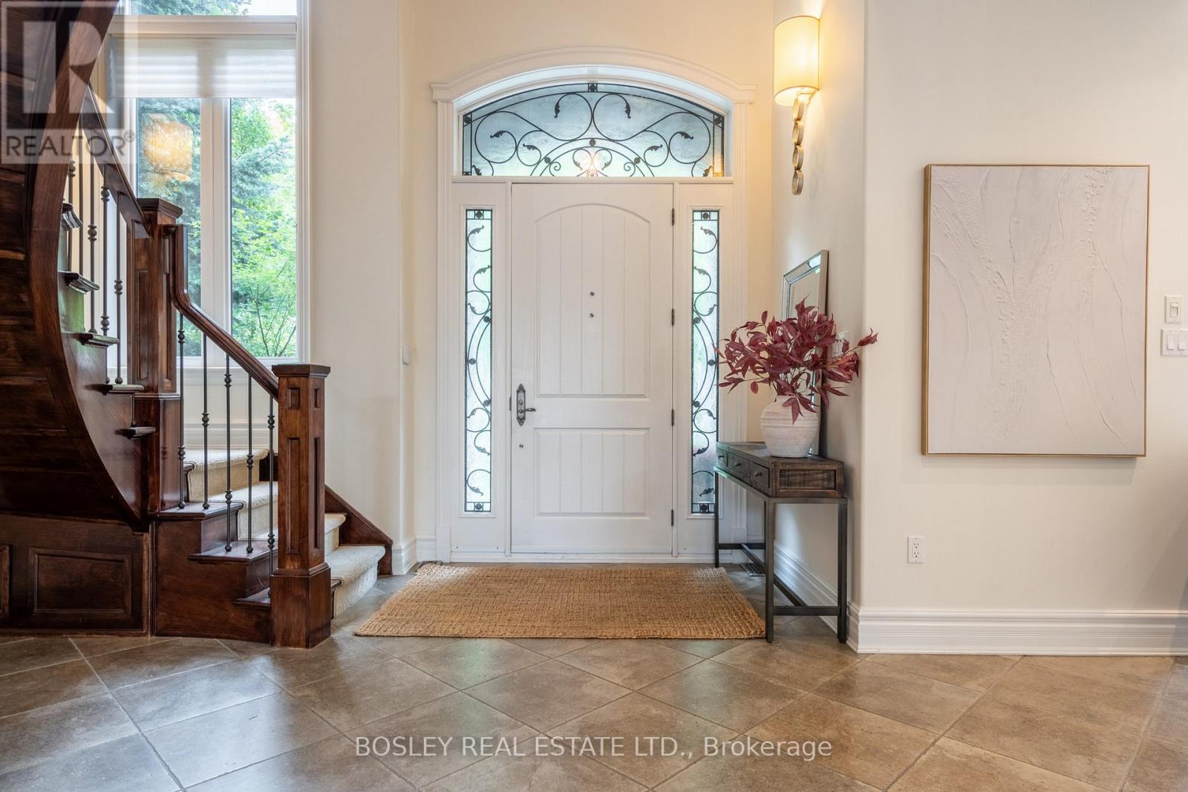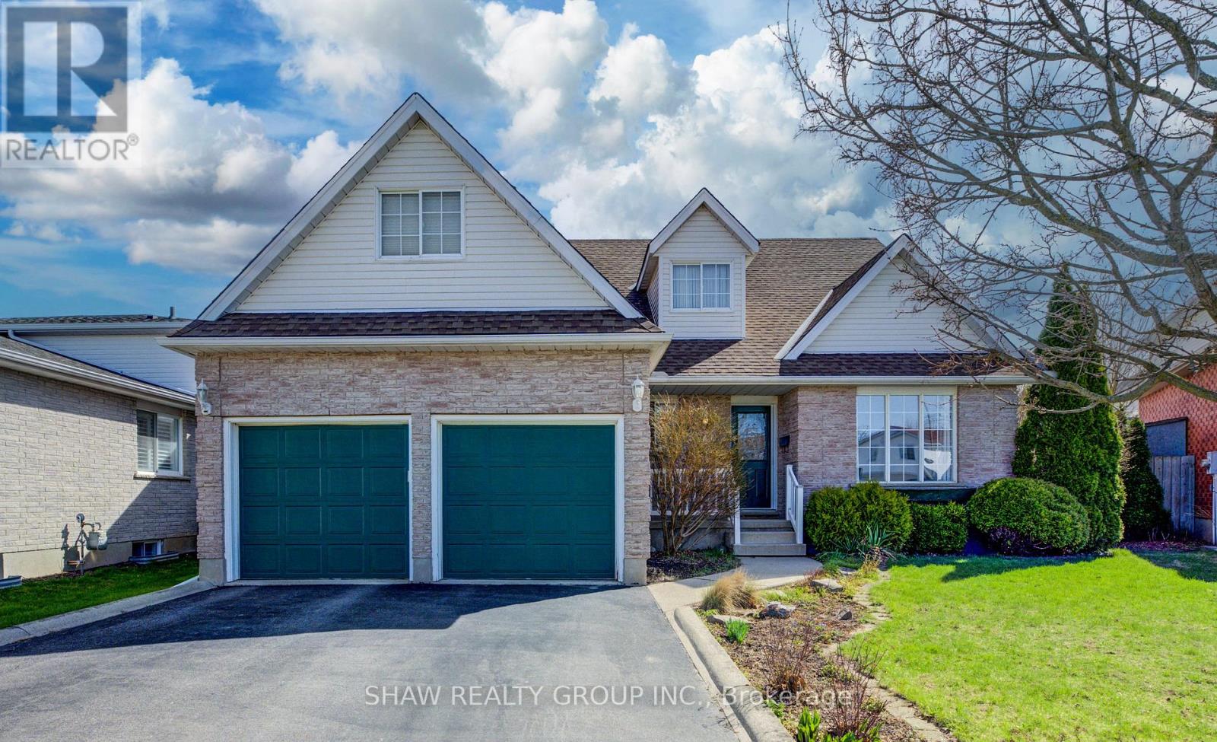20 Alexander Circle
Strathroy-Caradoc (Se), Ontario
Welcome to this beautifully crafted 3-bedroom, 3-bathroom bungalow nestled in a peaceful Strathroy neighbourhood, just minutes from Highway 402 and conveniently close to Walmart, Canadian Tire, Tim Hortons, LCBO, and a variety of other everyday amenities. Thoughtfully designed with both functionality and style in mind, this move-in ready home offers the perfect balance of comfort and convenience, complete with main floor laundry and an attached garage with inside entry. Step inside to discover engineered hardwood floors that flow seamlessly throughout the main level, enhancing the home's warm, low-maintenance appeal. The space is filled with natural light, thanks to oversized European tilt-and-turn windows, creating a bright and inviting atmosphere throughout. The heart of the home is the open-concept kitchen, featuring sleek quartz countertops, abundant cabinetry, and a generous island that effortlessly connects to the living and dining areas perfect for entertaining or enjoying quiet nights by the electric fireplace. From the dining room, step out onto the elevated back deck, an ideal spot for summer BBQs or morning coffee, all while overlooking a fully fenced, private backyard lined with mature trees, offering a tranquil retreat and plenty of room for kids or pets to play. The spacious primary bedroom is a true sanctuary, complete with a luxurious ensuite bathroom featuring a large glass shower and an oversized walk-in closet. The fully finished walkout basement adds even more value and versatility, offering a third bedroom, an additional full bathroom, and expansive living space that can be customized to suit your needs whether it's a cozy family room, home gym, office, or guest suite. With its desirable location, smart layout, and modern finishes, this home is the perfect choice for families, downsizers, or anyone looking to enjoy the best of comfortable suburban living in a welcoming community. (id:55499)
RE/MAX Professionals Inc.
906 Verbena Crescent
Ottawa, Ontario
Welcome to this executive Semi Detached in the sought after family friendly neighborhood of Findlay Creek. Located close to all amenities, transit and schools. This beautiful 3 bedroom semi detached with 4 bathrooms offers over 2100 sqft of living space. Freshly painted, brand new carpets on second floor and in the basement. Tons of upgrades including granite countertops, upgraded washrooms, hardwood floors and pot lights on main floor. The bright open concept main floor is perfect for entertaining guests. The spacious primary bedroom offers an oasis ensuite. The carpeted second floor is perfect for cold winter mornings. Sit around the cozy gas fireplace in the large lower level family room. Full 3 piece bath in the basement. Low maintenance, fully fenced backyard to enjoy the summer family and friends get togethers. (id:55499)
RE/MAX Gold Realty Inc.
99 Pinewarbler Drive
Hamilton (Bruleville), Ontario
Welcome to 99 Pinewarbler Drive, a meticulously renovated 3-bedroom, 3-bathroom gem located in the sought-after Birdlands neighborhood of Bruleville, Hamilton (Hamilton Mountain). This stunning home blends modern luxury with everyday functionality, offering a move-in-ready lifestyle with high-end finishes and thoughtful upgrades throughout. Step inside to discover vinyl flooring on both the main and upper levels, freshly painted interiors, and no popcorn ceilings. Windows have been completely upgraded to Magic Windows with integrated blinds and screens. The home is illuminated by pot lights throughout, giving each space a bright, contemporary feel.The custom kitchen is a showstopper featuring stainless steel appliances, a gas range, top-of-the-line dishwasher, microwave, and French-door refrigerator, perfect for culinary enthusiasts. The laundry area boasts a new LG washer and dryer. Brand-new door from the garage to the house and a new front storm door for added convenience and curb appeal. Step outside to a backyard oasis, including a professionally built deck with two gas hookups, a stone interlocking garden wall, and a stone walkway all surrounded by fully fenced yard for privacy and style. Upstairs, retreat to the luxurious custom-built bathroom featuring a granite vanity and a walk-in shower with glass enclosure. The main floor bathroom has also been completely remodelled for a fresh, modern look. Additional upgrades include:New electrical panel, New backup generator, Four-stage York Infinity furnace. This property is the full package renovated with care, packed with premium features, and situated in a quiet, family-friendly neighbourhood close to schools, parks, highways and lime ridge mall. Dont miss this rare opportunity to own in one of Hamiltons most beloved communities. (id:55499)
Keller Williams Advantage Realty
56 Harwood Road
Cambridge, Ontario
Welcome to 56 Harwood Rd, Cambridge! This spacious 2-storey detached home offers 4 bedrooms, 4 bathrooms, and a finished basement blending comfort, style, and functionality in the sought-after West Galt neighbourhood.Step into the bright living room featuring a bay window, hardwood flooring, and crown moulding, which flows seamlessly into the dining room with matching finishes. The main floor also includes a 2-piece bathroom, a cozy family room with a wood-burning fireplace, and an eat-in kitchen with ceramic flooring, a tile backsplash, pantry, ample cupboard space, and a walkout to the backyard patio.Upstairs, you'll find 4 generously sized bedrooms, all with laminate flooring and crown moulding. The primary suite features a walk-in closet and a 3-piece ensuite and the remaining bedrooms offer double closets.The finished basement adds a spacious rec room/flex space with durable vinyl flooring, a gas wood stove, and laundry facilities perfect for relaxing or entertaining. Additional highlights include mature gardens, a large interlock patio, and a fully fenced backyard surrounded by trees that offer loads of privacy plus a double garage and a paved double driveway. Located in the desirable West Galt neighbourhood of Cambridge, this home is surrounded by mature trees, top-rated schools, parks, and walking trails. Enjoy a family-friendly community with easy access to amenities, historic downtown Galt, and the Grand River perfect for those seeking a balance of nature, charm, and convenience. (id:55499)
Keller Williams Real Estate Associates
2166 Floradale Road
Woolwich, Ontario
Welcome to peaceful small-town living in the heart of Floradale! This charming and well-maintained 1956 bungalow sits on a generous 100' x 100' lot and offers the perfect balance of country charm and urban conveniencejust minutes to Elmira and an easy commute to Kitchener-Waterloo. Inside, you'll find a bright and functional layout featuring two bedrooms plus a den (or optional third bedroom), two full bathrooms, and an inviting eat-in kitchen. Laminate flooring throughout the main level adds modern appeal and makes clean-up a breeze. The primary bedroom is tucked away at the back of the home, offering natural light, a spacious layout, and double closets. Downstairs, the fully finished basement includes a cozy rec room with a gas fireplace, a versatile multipurpose room, a second full bathroom, and a bright laundry area with a convenient walk-down from the attached garageperfect for moving day or coming in from a messy work shift. Step outside to enjoy the established perennial gardens or relax with a book on the 24-foot back deckideal for quiet mornings or weekend entertaining. The home also features a natural gas furnace, central air, an attached garage, ample parking, and all appliances are included. Located in the quiet village of Floradale, youll love the friendly community vibe, scenic walking trails, and nearby Floradale Dam. Small-town living means a slower pace and more space to breathe, a strong sense of connection, and close proximity to city amenities without the big-city price tag. If you're searching for comfort, community, and conveniencethis could be the one! (id:55499)
Exp Realty
288 Norwich Road
Woolwich, Ontario
Welcome to 288 Norwich Road, a beautifully upgraded two-storey detached home nestled in the sought-after Riverland community of Breslau. Step into a spacious foyer featuring a walk-in coat closet and a stylish two-piece powder room. The main floor boasts gleaming hardwood floors, fresh paint throughout, and elegant California shutters. The heart of the home is a chef-inspired kitchen with a large quartz island, stainless steel appliances, and a chic backsplash, seamlessly flowing into the bright dinette and cozy living room adorned with a custom accent wall. Upstairs, you'll find three generously sized bedrooms, including a luxurious primary suite with a massive walk-in closet and a spa-like 4-piece ensuite. A spacious 5-piece main bathroom with double sinks adds convenience for the whole family. The fully finished basement offers a versatile rec room, complete with a built-in office nook, wet bar, and a dedicated laundry/utility area. Outside, enjoy the partially fenced yard and patio perfect for summer gatherings. Located just minutes from schools, parks, and major highways, this move-in-ready gem won't last long. Don't miss your chance to call 288 Norwich Road home. (id:55499)
Exp Realty
115 Rosemary Lane
Hamilton (Ancaster), Ontario
Welcome To This Custom-Built Bungaloft, Offering Almost 6,500 Sq. Ft. Of Finished Luxurious Living Space In The Heart Of Old Ancaster. Nestled Among Mature Trees In A Quiet Neighborhood, This Home Is Steps From The Prestigious Hamilton Golf and Country Club, Has Easy Highway Access And Is Walkable To Fantastic Restaurants, Shopping, & Other Amenities. Inside, The Attention To Detail Is Remarkable, With 10-Foot Ceilings On The Main Floor And Hand-Finished Wood Floors Throughout, Giving The Home An Open And Airy Feel. The Gourmet Kitchen Is Sure To Impress With High-End Appliances Including A Viking Professional Stove, Granite Countertops, A Spacious Island, Ample Cupboards And So Much More. The Main-Floor Primary Suite Offers A Retreat With Custom California Closets And A Spa-Like Ensuite With Rain Shower, Soaker Tub, And Double Vanity. The Approximately 500 Sq. Ft. Loft Space Offers Endless Possibilities Including An Additional Bedroom, Exercise Room, Or Creative Space. The Finished Basement Is An Entertainer's Paradise, Featuring A Custom Bar, Wine Fridges, Dimplex Fireplace, And A Fully Equipped Kitchen With Sub-Zero Fridge Drawers And Bosch Appliances. With The Second Kitchen, Full Bathroom, Great-Sized Bedroom + Ample Light And Living Space, This Space Would Make A Great In-Law Set Up/Nanny Suite If Needed. Outside, Escape To Your Own Private Oasis Complete With A Heated Saltwater Pool, Beautiful Landscaping, An Outdoor Covered Kitchen Featuring A Pantana Pizza Oven Imported From Italy And Nexium BBQ Featuring Both Gas And Propane. A 2-Piece Bathroom + Outdoor Shower Make Pool Days Easier For Kids. Newer 30 x 40 Wolf Composite Deck And Hydro Pool Hot Tub Provide The Perfect Outdoor Relaxation Space. Three Indoor Garage Spaces, With The Potential For A Fourth If You Add A Car Lift. This Extraordinary Home Blends Luxury, Comfort, And Practicality In One Of Ancaster's Most Sought-After Neighborhoods. Come See This Exceptional Home For Yourself. (id:55499)
Bosley Real Estate Ltd.
115 Nathan Court
Cambridge, Ontario
Welcome to this custom-built 4-bedroom, 3-bathroom home offering over 2,700 sq ft of above-grade living space, plus a fully finished basement. Set in a quiet, family-friendly cul-de-sac where pride of ownership is a hallmark, this home offers the perfect blend of space, comfort, and location. The main floor features a bright and airy layout with large windows, a spacious kitchen, formal dining area, and convenient main floor laundry. Step out to the brand new deck and enjoy the large backyard perfect for entertaining or relaxing in your own private outdoor space. Upstairs, youll find four generously sized bedrooms, including a serene primary suite with ensuite bath. The finished basement offers flexibility for a rec room, home office, gym, or media space. Located just minutes from top-rated schools, scenic walking trails, an award winning golf course, and all major amenities this home checks all the boxes for lifestyle and location. (id:55499)
Shaw Realty Group Inc.
3905 Larose Crescent
Port Hope, Ontario
Tucked into a tree-lined setting, this executive bungalow blends charm, function, and comfort in one impressive package. The home features a durable metal roof, a garage, and a spacious backyard with a sports court, perfect for outdoor fun. Step inside the welcoming front foyer that sets the tone for the thoughtfully designed interior. The cozy living room boasts a large front window with California shutters, a peaked ceiling, and stylish board-and-batten wainscotting. The dining area features a sleek propane gas fireplace flanked by windows, modern flooring, and plenty of room for family gatherings. It flows seamlessly into the kitchen, making entertaining a breeze. The kitchen impresses with dual-level prep counters, built-in stainless steel appliances, a ceiling-height pantry, glass tile backsplash, recessed lighting, and an undermount sink. Just off the kitchen, a sunroom with a built-in window seat and walkout offers the perfect spot to relax with a book or enjoy nature views. The adjacent family room is open and inviting, with built-in shelving. The spacious primary bedroom includes a walk-in closet with cabinetry and a spa-like ensuite featuring a tub and a glass-enclosed shower. Two additional bedrooms and a bathroom provide comfort and flexibility for the whole family. A main floor laundry room and guest bath add convenience. Downstairs, a finished basement offers a large rec room, games area, and bedroom that is currently used as a home gym and would make an ideal studio or office for a home-based business. Outside, the private yard backs onto a wooded area, including a deck, patio, fire pit with seating area, and a versatile sports court ideal for year-round enjoyment. Moments to amenities and easy access to the 401, this home truly offers everything your family needs inside and out. (id:55499)
RE/MAX Hallmark First Group Realty Ltd.
4070 Fracchioni Drive
Lincoln, Ontario
This beautifully upgraded 1363 sqft townhome in Beamsville offers modern fnishes and a functional layout. Enjoy wide plank laminate flooring throughout, an elegant oak staircase, & stylish marble backsplash w/custom granite countertops in the kitchen. Additional features include valance lighting, an XL sink, & s/s appliances. The main foor boasts smooth ceilings & potlights for a sleek look. The primary ensuite impresses with DBL sinks & an XL tiled shower. California shutters, upgraded hardware, & a fenced rear yard complete this exceptional home. Don't miss out- book now! (id:55499)
Eleven Eleven Real Estate Services Inc.
344 Watervale Crescent
Kitchener, Ontario
Welcome to 344 Watervale Crescent, Kitchener!Located on a quiet, family-friendly crescent in the highly sought-after Lackner Woods neighborhood, this stunning 4 bedroom, 3-bathroom home with a double car garage offers style, space, and functionality. Step into the upgraded maple kitchen featuring 42" high cabinets, granite countertops, elegant backsplash, and stainless steel appliances perfect for both everyday living and entertaining. The main floor boasts 9' ceilings and an open-concept layout with rich maple hardwood in the living and dining areas. Convenience is key with a main floor laundry room. Upstairs, you'll find a massive primary bedroom with a walk-in closet and luxurious en-suite, plus three additional spacious bedrooms and a versatile additional space as well. A 4-piece main bath completes the second level. The huge unfinished basement with a rare 9' ceiling offers incredible potential: create a legal secondary suite for rental income, design a home theatre, or build your dream home office. Additional features include: Double-door front entrance Side entrance to garage Central air conditioning Prime location close to top-rated schools, parks, Fairview Mall, Chicopee Ski Park, Grand River trails, and with easy access to Cambridge, Guelph, Waterloo, and Hwy 401. (id:55499)
Luxe Home Town Realty Inc.
41 Hillmer Road
Cambridge, Ontario
Make this charming bungalow in the highly-desirable East Galt your new home! This well-maintained home resides on a quiet street in a well-established neighbourhood. Greeted by a beautifully landscaped yard, the home immediately demonstrates it's potential with the carport offering covered parking and a large driveway which can accommodate up to four vehicles. The main floor has been recently renovated and includes brand new luxury vinyl plank flooring, updated baseboards, re-finished kitchen cabinets, new lighting fixtures and has been painted throughout. The eat-in kitchen offers plenty of storage space and features a separate, main floor laundry centre. The large living room is flooded with natural light. In addition, the main floor offers three bedrooms, any of which could serve well as an office space, or two bedrooms could be converted into the Primary Bedroom of your dreams! A 4-pc bathroom completes the main floor. This home offers maximum potential with a fully finished basement with in-law suite capability and includes: a den that has been used as a 4th bedroom, one 3-pc bathroom, a large recreation room, laundry room and plenty of storage space. This is the perfect house for multi-generation families and/or a great opportunity for a rental/mortgage helper. You just don't get lots like this anymore! At 40' x 142' you have all the space you need to create the most envied backyard in the neighbourhood. Enjoy the large deck in the fully-fenced backyard, and make great use of the existing shed. Beyond that is a pool-sized yard surrounded by mature trees and a beloved vegetable garden. This beautiful bungalow is waiting for you to make it your own - you do not want to miss this opportunity! (id:55499)
Red And White Realty Inc.












