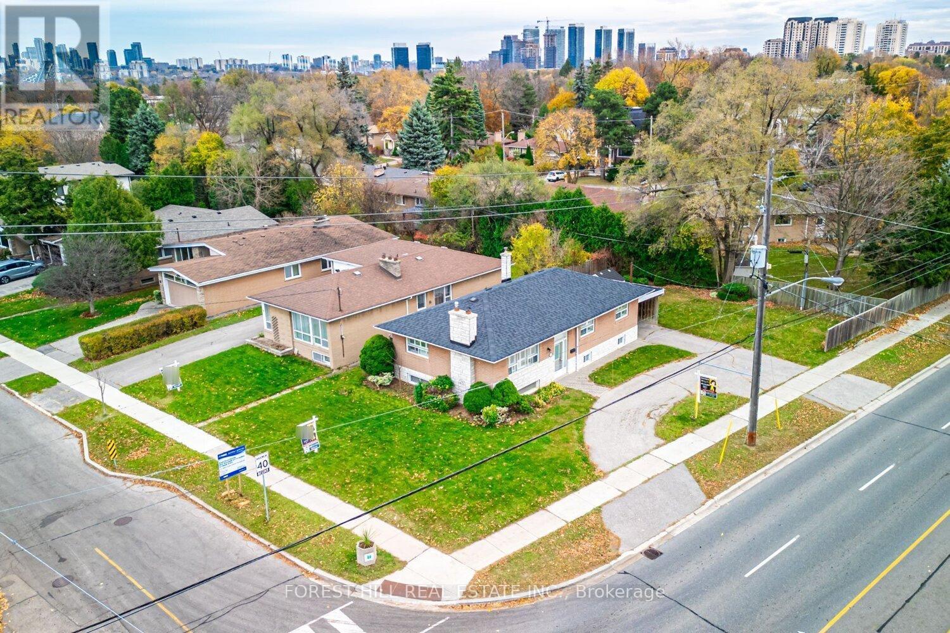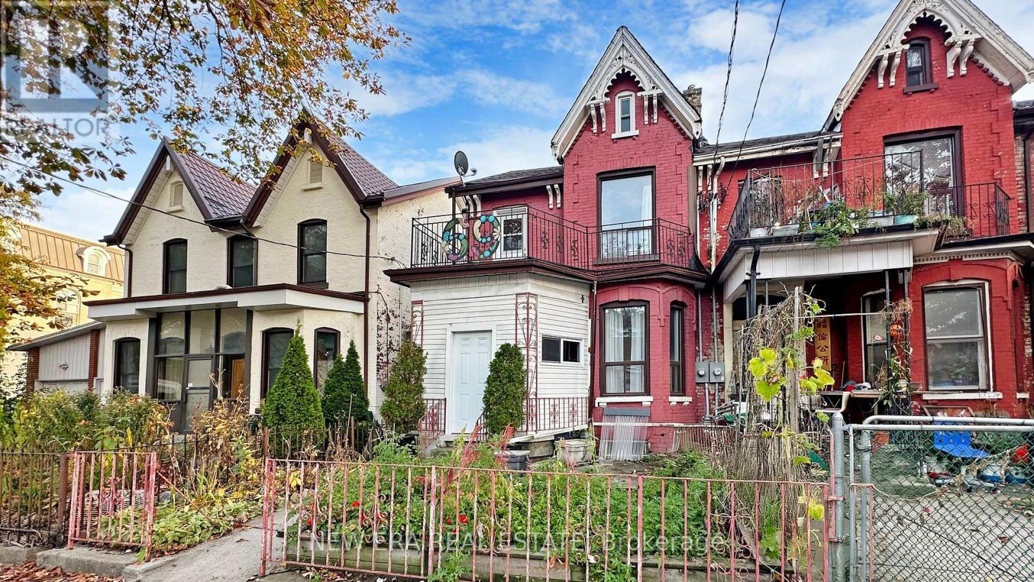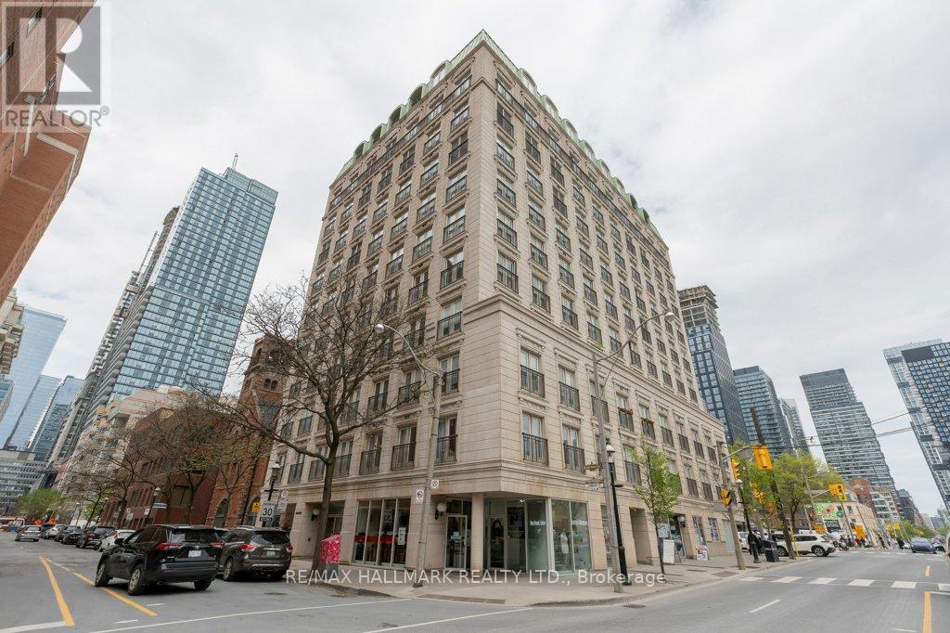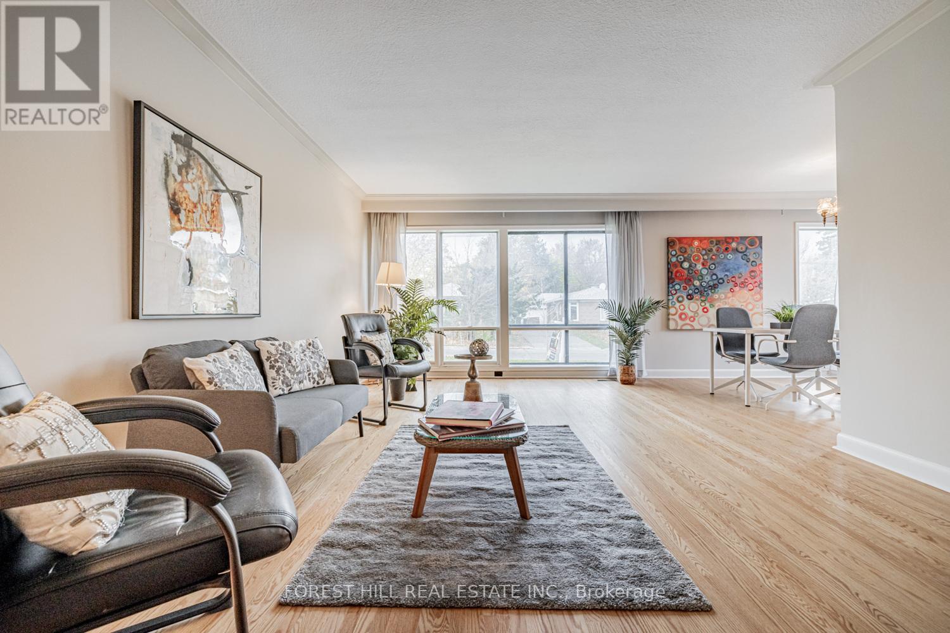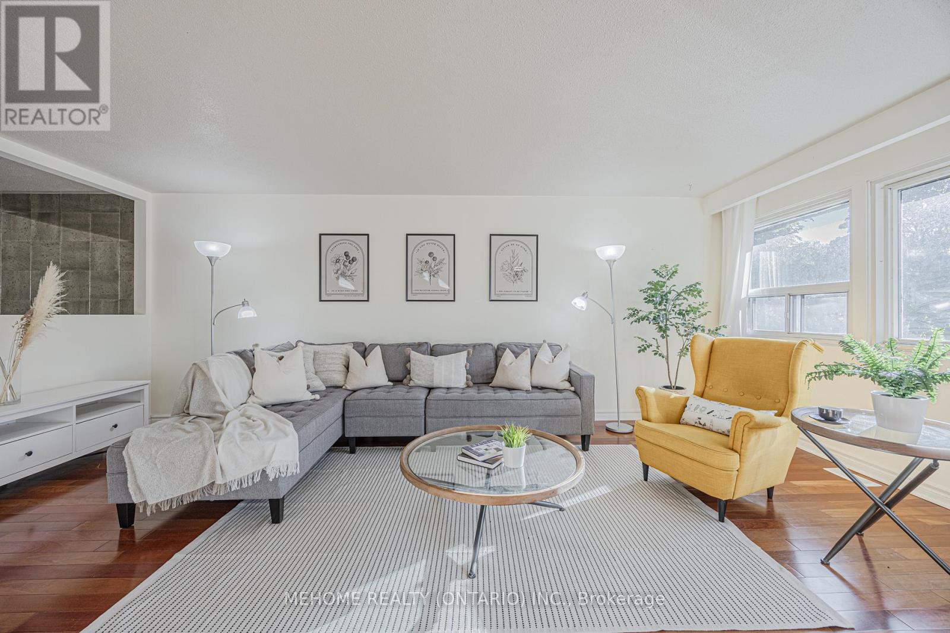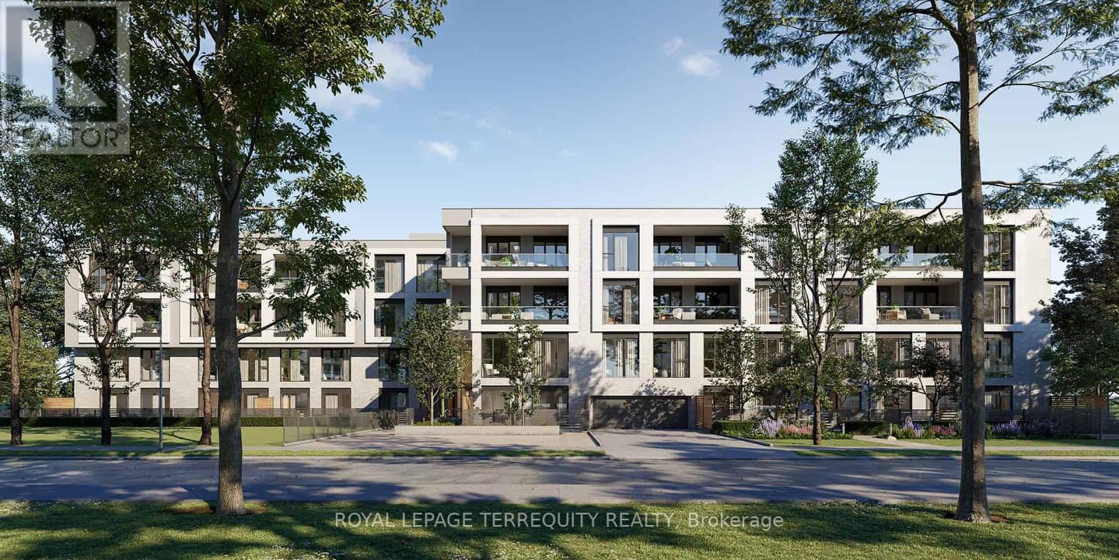1 Blithfield Avenue
Toronto (Bayview Village), Ontario
Amazing Opportunity to own TWO adjacent properties in Total 107 * 120 in corner of Bayview and Blithfield in High demand area of Bayview Village-( 1 and 3 Blithfield Ave), Amazing Location:few Mins Walking To Bayview/ Sheppard Subway Station, Park, earl haig secondary school!-Great Opportunity To Own Redevelopment Opportunity Land In Hi-Demand/ Bayview & Sheppard, !*Future Potential Of Stacked Townhouse/Multi-Residential Complex(Redeveloping Area:Buyer Has To Verify Potential Redeveloping/Rezoning Opportunity W/City Planner At Buyer's Cost)-Both Properties Are Renovated. Prime Location with High-Demand Schools and Amenities. Situated within walking distance to Bayview Village Shopping Centre, parks, tennis courts, and more, this property offers unmatched convenience. Located in a top-tier school district, its perfect for families and investors alike. Buyer to perform their own due diligence regarding re-zoning or redevelopment opportunities (id:55499)
Forest Hill Real Estate Inc.
1905 - 25 Grenville Street
Toronto (Bay Street Corridor), Ontario
Welcome To 25 Greenville Street, Suite #1905, A Stunning One-Bedroom Condo In The Heart Of The City With Breathtaking, Unobstructed South-Facing Views. This Bright And Airy Space Features Brand-New Laminate Floors Throughout, Creating A Sleek, Modern Feel. With 8-Foot Ceilings And An Abundance Of Natural Light, The Condo Feels Open And Welcoming, Especially In The Spacious Living Room. The Living Room Is The Heart Of The Home, Its Generous Size Allows For A Flexible Layout, Perfect For Lounging, Entertaining, Or Even A Cozy Home Office Setup. With Large Floor-To-Ceiling Windows, The Room Is Bathed In Sunlight Throughout The Day, Making It Feel Expansive And Airy. Seamless Flow Into The Solarium, Which Adds Even More Space For Relaxation Or A Quiet Reading Nook. Pot Lights Above The Breakfast Bar Provide Just The Right Touch Of Warmth. The Entire Space Has Been Thoughtfully Designed To Balance Comfort And Style, With Every Detail In Mind. Updated Kitchen Featuring Stainless Steel Appliances, Granite Countertops, And Plenty Of Cupboard Space, This Kitchen Is As Beautiful As It Is Functional. A Large Pantry Cupboard Provides Plenty Of Storage, While The Breakfast Bar Adds Convenience. Just Off The Living Room, The Large Bedroom Offers A Spacious Closet And A Big Window To Fill The Room With Natural Light. The Renovated Four-Piece Bath Is Sleek And Modern, Complete With Elegant Finishes.The Building Offers An Array Of Incredible Amenities Including Concierge, Sauna, Gym, Squash Court, Ping Pong, Billiards, Party Room, And Rooftop Patio With BBQ's. (id:55499)
RE/MAX Urban Toronto Team Realty Inc.
69 D'arcy Street
Toronto (Kensington-Chinatown), Ontario
Prime Investment in Downtown Toronto Steps to U of T, TMU, Hospitals & Transit Exceptional semi-detached home in a high-demand location, ideal for investors or live-in owners. Just minutes from University of Toronto, TMU, major hospitals, and transit hubs. Strong rental appeal for students, professionals, and researchers. Unbeatable Location Quiet street, 2 min walk to Chinatown shops & dining, 6 min to Kensington Market 7 min walk to St. Patrick Station; future Ontario Line nearby Flexible Layout Perfect for full rental, owner-occupied + rental, or house-share Suits families, students, and professionals Key Features & Updates Large deck with CN Tower & skyline views Detached garage + 2 additional parking spots New roof, tankless water heater, regularly serviced HVAC system Modern upgrades with warm, livable charm Ready to rent out or move in, with excellent long-term growth potential. A rare opportunity to own in one of Torontos most desirable and connected neighborhoods. (id:55499)
New Era Real Estate
701 - 120 Lombard Street
Toronto (Church-Yonge Corridor), Ontario
Sought-After French Quarter! Spacious, sun-filled 1-bedroom unit in the desirable French Quarter. Functional open-concept layout with 9' ceilings and Juliette balconies off every window offering unobstructed east-facing views and great natural light. Full-sized living, dining, and kitchen areas provide an ideal flow for comfortable living and entertaining. Generous primary bedroom features a rare walk-in closet with built-ins. Building amenities: 24-hr concierge & security, visitor parking, gym, rooftop terrace w/ BBQ, and newly renovated party room. All utilities included in maintenance fees. Unbeatable location with a 99 Walk Score steps to St. Lawrence Market, Financial District, transit, shopping, restaurants & more! (id:55499)
RE/MAX Hallmark Realty Ltd.
3 Blithfield Avenue
Toronto (Bayview Village), Ontario
Beautifully Renovated 3-Bedroom Home in Prime Location. This bright and spacious home features Large windows and renovated kitchen and bathrooms & hardwood floors throughout, and two cozy fireplaces. Recent updates include an upgraded furnace, new shingles, and a double garage door. New bathroom and adding a new laundry room on main floor and a bath in the basement. The extra-long driveway offers ample parking. Enjoy the convenience of a separate side entrance to the large basement, providing endless potential. Located just steps from the subway, tennis courts, parks, schools, and Bayview Village Shopping Mall, this home is also within the coveted Earl Haig School District. A fantastic opportunity for both end users and investors! **** Endless Potential-This property offers incredible potential, with the option to purchase together w1 Blithfield Ave, expanding your possibilities. Looking to invest or create your dream home, this is a unique opportunity in a prime location (id:55499)
Forest Hill Real Estate Inc.
3601 - 50 Charles Street E
Toronto (Church-Yonge Corridor), Ontario
Gorgeous Luxury 1+1 Bedrooms in a Split Plan Layout With Beautiful View. Very Large Balcony, Soaring 20 Ft Lobby, Steps To Bloor Street Shopping! State Of The Art Amenities Floor Including Fully Equipped Gym, Rooftop Lounge & Outdoor Pool. Floor To Ceiling Windows, 9 Ft Ceiling. The Den Can Be Used As 2nd Bedroom With Floor to Ceiling Window And Door. (id:55499)
Realty Associates Inc.
2012 - 8 Widmer Street
Toronto (Waterfront Communities), Ontario
Just 1 Year NEW, 2 Bedroom Condo In Toronto's Entertainment District right at King & John!! Bright, Spacious Corner Unit Features Floor-To-Ceiling Windows, Brand New Stainless Steel Appliances, with 2 full Bathrooms, Extended Balcony And A Locker. This location is 100 Walk Score And 100 Transit Score. Steps From Shopping, Dining, Parks And Close To TTC Subway Station, Bus And Streetcar Routes. Ideal For Professionals And Small Families. Don't Miss This Amazing Opportunity! Amenities Include 24-Hr Concierge, Outdoor Swimming Pool, Fitness Centre, Party Rooms, Meeting Areas, And More. (id:55499)
Right At Home Realty
1304 - 50 Forest Manor Road S
Toronto (Henry Farm), Ontario
Beautiful 1 Bedroom + Flex | 2 Bathrooms | Balcony | West-Facing Open Views. Welcome to this bright and spacious one-bedroom + flex suite with two full bathrooms, soaring 9 ft ceilings, and a private balcony with stunning west-facing open views. The versatile flex space features a sliding door, making it ideal for a second bedroom, home office, or guest area. Located in a vibrant and well-connected community of Emerald City, this residence offers access to premium amenities including a fully equipped gym, yoga studio, indoor pool, theatre room, residents' lounge, outdoor terrace, and 24-hour concierge service. Enjoy unmatched convenience with easy access to Hwy 404 & 401, Don Mills Subway Station, and TTC transit. You're just steps to Fairview Mall, schools, parks, the Toronto Centre for the Arts, the library, and more. This is the perfect place to call home. (id:55499)
Slavens & Associates Real Estate Inc.
2311 - 3 Navy Wharf
Toronto (Waterfront Communities), Ontario
Stunning 1+1 Bedroom Suite With Spectacular Lake Views At Harbour View Estate. Welcome To This Bright And Spacious 698 Sq. Ft. South-facing Unit Featuring Breath Taking Views Of The Lake From Your Private Balcony. The Open-concept Layout Includes A Large Primary Bedroom And A Versatile Den Perfect As A Home Office Or Guest Space. Enjoy Hardwood Flooring Throughout And A Modern Kitchen With Granite Countertops, Ideal For Cooking And Entertaining. This Unit Includes One Parking Space And A Locker For Your Convenience. Residents Of This Well-managed Building Enjoy Access To 30,000 Sq. Ft. Of Super Club Amenities, Including A Full-size Basketball Court, Swimming Pool, Tennis Court, State-of-the-art Gym, And Private Theatre. A Perfect Blend Of Luxury, Comfort, And Convenience. (id:55499)
Royal LePage Signature Realty
802 - 11 Thorncliffe Park Drive
Toronto (Thorncliffe Park), Ontario
Furnished/unfurnished 2 Bedroom apartment. Conveniently located, well-maintained building near all amenities - shopping, transit, schools, places of worship. Easy access to Don Valley Pkwy. Mins to Downtown Toronto. Rent includes parking, locker, ensuite laundry and all utilities. Building boasts sauna, pool, exercise room, security guard, serene garden to relax, and much more! (id:55499)
Royal LePage Vision Realty
55 Angus Drive
Toronto (Don Valley Village), Ontario
Welcome to a true gem in a highly sought-after area in North York. A beautifully updated semi-detached home in prime location! This spacious property nestled on a south view of a Cul-De-Sac quite street, features a double garage, an expansive extra-long private driveway with parking for additional 4 cars, and a sun-drenched upper level with a newly renovated kitchen, large family room, and three generous bedrooms. The above-grade ground level offers a large family room with traditional fireplace and direct backyard access! BRAN-NEW UPDATED FIRST FLOOR is such a great add on to your dream family home! Enjoy the convenience of nearby top schools, public transit, supermarkets, parks, and a 5-min drive access to Fairview mall, Highway 404/401. Don't miss the opportunity to own this affordable family home! Schedule your viewing today! (id:55499)
Mehome Realty (Ontario) Inc.
34 Cherrystone Drive
Toronto (Hillcrest Village), Ontario
Home In A Quiet And Highly Desirable Hillcrest Village Community. Well maintained family home with oak hardwood floor, and 3 years new roof. Finished W/O Basement. Top School District! ** Easy Access To Hwy 404, Go Train, Park, Recreation Centre, Library, Shopping Mall, Grocery, Restaurants & All Amenities. (id:55499)
Wanthome Realty Inc.
2606 - 426 University Avenue
Toronto (University), Ontario
Excellent Location: 1 Bedroom Condo On University Ave: Modern Open Concept Kitchen, B/I Integrated Panel Appliances *Granite Counter Top, Centre Island: Engineered Wood Floor. Next To St. Patrick Station, Street Car, U Of T, Ryerson, 5 Hospitals, Eaton Centre & Financial Dis *One Locker Included. Front Load Washer & Dryer, ELFs , Window Coverings. Large Balcony With Cedar Flooring:24 Hour Concierge: (id:55499)
RE/MAX Champions Realty Inc.
Ph05 - 200 Keewatin Avenue
Toronto (Mount Pleasant East), Ontario
Welcome to The Residences of Keewatin Park. Situated on a charming, leafy, tree-lined street in one of Toronto's most prestigious and established neighbourhoods, this exclusive boutique building of just 36 estate-style suites offers a rare blend of elegance, privacy, and timeless design. A true haven for the discerning buyer seeking a refined pied-a-terre or an opportunity to downsize. Step into this exquisite 2-bed residence where sophistication meets comfort. The open-concept living and dining area is adorned with premium finishes, hardwood floors, and floor-to-ceiling windows that flood the space with natural light. A walkout to a covered terrace invites you to enjoy serene moments in the fresh air, year-round. The chef-inspired Scavolini kitchen is a masterclass in design featuring sleek quartz finishes, a waterfall island with generous storage, a gas cooktop, full-height backsplash, and integrated Miele appliances. The primary suite is complete with a walk-in closet and a spa-like ensuite offering double sinks, a freestanding soaker tub, and a large glass-enclosed shower. The second bedroom is equally inviting, with floor-to-ceiling windows and a spacious closet. This unit is truly unique, boasting not one, but *TWO* outdoor spaces. The upper level presents the crown jewel: an expansive, almost 1,000 sqf. rooftop terrace - perfect for al fresco dining, summer entertaining, or simply relaxing under the sky. Whether you're hosting guests, tending to your garden, or letting your pet enjoying fresh air, this outdoor escape is yours to enjoy. At The Keewatin, every detail has been masterfully considered offering an elevated lifestyle defined by comfort, design, and privacy. Just steps to Sherwood Park and a short stroll to the boutiques, cafes, and transit along Yonge and Mt. Pleasant, this is truly a rare urban retreat in a setting that feels like home. (id:55499)
Royal LePage Terrequity Realty
1003 - 224 King Street W
Toronto (Waterfront Communities), Ontario
Welcome to this Luxury Finished Theater Park Condo. This Stunning Highly Desirable 2Bed/2Bath Unit Situated In The Heart of Financial & Entertainment District Offers Over 1000 Sq Ft Living Space. 920 Sq.Ft W/Large Private (+151 Sq.Ft) Balcony. 9' Ceiling W/Floor to Ceiling Windows! Cooking enthusiasts will enjoy the rare gas cooktop and the convenience of a balcony gas line for BBQs. Spacious Open Concept Layout, Oversized Master Bedroom With Large W/I Closet. Residents can enjoy top-tier amenities, including Ground Level Bar/Lounge, 2nd Flr Restaurant, Outdoor Swimming Pool with breathtaking views and 24 Hr Concierge! Next To the Royal Alexandra Theatre, Across From Roy Thomson Hall, Close to the Bell TIFF Lightbox, prominent restaurants. Just steps from the St. Andrew Subway Station, Walking Distance to the Entertainment & Financial District, Convenient access to the PATH. One Parking and One Locker is included. (id:55499)
Yourcondos Realty Inc.
4505 - 252 Church Street
Toronto (Church-Yonge Corridor), Ontario
Brand New, Never Lived-In!! Move-In Now! 1+1 Bedrooms! Separate Den Can Be Used As 2nd Bedroom! 100 Walk Score, 100 Transit Score & 97 Bike Score! Internet Included!! 1+1 Bedroom Unit On 45th Floor With North Exposure! Modern Eat-In Kitchen With Built-In Appliances, Living Room With Juliette Balcony, Primary Bedroom With Double Closet, Ensuite Laundry, Amenities Include 8,700Sqft Outdoor Space With BBQs, 5,600Sqft Fitness Centre With Golf Simulator, Crossfit Studio & Peloton Lounge & 1,600Sqft Co-Working Space + Guest Suites, Located Steps From Toronto Metropolitan University, University Of Toronto, OCAD University, George Brown College, Shopping At Eaton Centre, Toronto General Hospital, Mount Sinai Hospital, Yonge/Dundas Square, TTC Dundas Subway Station (id:55499)
Kamali Group Realty
1611 - 7 Grenville Street
Toronto (Bay Street Corridor), Ontario
Yc Condo Located At Yonge And College. Walk Distance Within 10 Minutes To Toronto University, Subway And Eaton Center. Nice Furniture All Included. And Also Including Internet, Kitchen Dishware, Pans Etc. Impressive Lake And Cn Tower View. Hotel Style Facilities. Ready To Move In With Luggage. Includes: Built In Fridge, Stove, Microwave Range, Dishwasher, Washer And Dryer, All Elfs. Infinity Pool On The Top Floor Of Building. (id:55499)
Homelife Landmark Realty Inc.
2808 - 5 Defries Street
Toronto (Regent Park), Ontario
Brand New Luxurious 2 Bed+ den plus 2 Bath Suite East with Lake View. Modern Design. World Class Amenities: Rooftop Terrace with outdoor Pool, Poolside Cabana, Bar on 12th floor, Firepit, Outdoor Dining ,Pet SPA, Fitness Centre: Cardio, Weights, Aerobics Equipment, Guest Suites,24 Hour Concierge. Internet is included in the price. Pets are allowed. Location, location, location: Park, Restaurants Close By Toronto's Top Universities, Culture Centers & Hospitals. Don Valley Parkway Access Minutes Away. Experience the Truly Coveted Downtown East Location! Steps to TTC at Queen East/King East & Dundas St. *For Additional Property Details Click The Brochure Icon Below* (id:55499)
Ici Source Real Asset Services Inc.
8 - 423 Avenue Road
Toronto (Yonge-St. Clair), Ontario
Welcome to one of Summerhill's hidden gems, 423 Avenue Rd. This exclusive New York style boutique building appeals to the most discerning residents. With only fourteen suites - one per floor, it offers discreet luxury and remarkable 360 degree views. Suite 8 is a bespoke custom designed residence elegantly appointed and perched high above a canopy of green with panoramic skyline views! Sophisticated, contemporary and stylish this home was completely reimagined by the Biglar Kinyan design group, offering exemplary craftsmanship, clever design and functional space, perfect for modern living and entertaining. A direct elevator opens to the gracious foyer where natural light streams thru the oversized windows. The living, dining, kitchen and solarium are all open concept and span the length of the building with incredible vistas wherever you turn. Elevated finishes include European style wide plank hardwood floors, with the solarium, foyer and ensuite bathrooms finished in subtle grey slate tile. Halogen pot lighting, contemporary fixtures, stylish zebra wood and laminate cabinets, ceasarstone countertops and fireplace surround, built-in storage cabinets and shelves, murphy bed, pocket doors, a nine foot island, heated floors and dimmer light switches throughout. The spacious king sized primary bedroom offers his and her walk-in closets a sitting area and a spa like five piece ensuite. In addition it has a walk-out to the solarium with natural light streaming in. The second bedroom/den is cleverly multi-functional as a guest bedroom or a den for working at home or relaxing with a good book. Additionally there is a spacious three piece ensuite with a large walk in shower. Ensuite laundry and front closet combine to extra storage. Enjoy the gorgeous designer kitchen with integrated top of the line Miele appliances and a spacious nine foot island with four stools for relaxed dining all while taking in the incredible vistas that surround. (id:55499)
Chestnut Park Real Estate Limited
3602 - 17 Bathurst Street
Toronto (Waterfront Communities), Ontario
Welcome to Unit 3602 at the Lakeshore Residences, a stunning unit offering spectacular lake views and an abundance of natural sunlight throughout the day from all rooms! This exquisite 3-bedroom, 2-bathroom suite boasts brand new flooring, enhancing its modern, fresh appeal. From every corner of this home, enjoy breathtaking vistas of Lake Ontario, city views, and the vibrant waterfront. Step inside and be greeted by spacious, open-concept living areas, perfect for entertaining or relaxing in style. The generously sized bedrooms offer serene, tranquil retreats, while the two sleek bathrooms are thoughtfully designed for both convenience and luxury. Beautiful finishes, parking and locker included! Massive south facing balcony making the total sqft close to 1100. Whether you're sipping your morning coffee by the window or watching the sunset paint the sky, the panoramic views will leave you in awe. Located in the heart of downtown Toronto, this residence is surrounded by world-class amenities. A great Loblaws for all your grocery needs, Shoppers Drug Mart, Starbucks, LCBO, Gong Cha and Banks right at the bottom of the building! Walk to the bustling Entertainment District, with its theatres, restaurants, and nightlife, or explore the nearby waterfront for a serene escape. Public transportation is at your doorstep, providing easy access to the subway, streetcars, and the GO train. Stroll to the St. Lawrence Market, Rogers Centre, or the Harbour front Centre for endless entertainment and cultural experiences. Unit 3602 at 17 Bathurst St offers the perfect blend of luxury, comfort, and convenience, making it the ideal place to call home in Toronto's most coveted neighborhood. (id:55499)
Sotheby's International Realty Canada
1046 - 139 Merton Street
Toronto (Mount Pleasant West), Ontario
Short Term Lease-ONLY! Available from July 1st or later for 6-9 Months ONLY. Sleek 2 Storey 790 sq. ft. Furnished Loft, Overlooking the Kay Gardner Belt-line Trail. Bright and Spacious, Great for Entertaining and Relaxing. Extensively Reno'd With Engineered Floor Throughout Entire Unit, Modern Kitchen with Quartz Counter top and Beautifully Selected Designer Furniture. Floor To Ceiling Windows Create An Absolute Oasis In The Heart Of The City! Newer Stainless Steel Appliances; 16ft Ceiling in the living area, 2nd floor Office overlooks the Living area. Large Terrace Equipped With Barbecue, 5 Min Walk to Davisville Subway Station, Sobey's, Goodlife, Restaurants, Cafes, Davisville Tennis Club & More. Utilities Included, If Parking is needed, the cost is $150.00 CDN. (id:55499)
Royal LePage Terrequity Realty
653 - 525 Wilson Avenue
Toronto (Clanton Park), Ontario
Beautiful updated Grammercy Park 2 bed 2 bath Unit with parking in unbeatable central Highway 401 and Allen Rd. location. Steps to Wilson Subway and TTC for easy commuting to downtown, shops, entertainment and York University. Walk to Starbucks, LCBO, Beer Store, Home Depot,Costco, and restaurants. Panoramic western view. Spacious 865 sf interior with desirable split bedroom layout. Generous sized kitchen with rare separate pantry, Granite counter top with undermount double sink. Upgraded marble counter in Ensuite. Excellent building amenities including a Beautiful courtyard, Party Room, IndoorPool, Gym, Theatre Room, Guest parking. This amazing apartment can satisfy all your needs and wishes. Immediate vacant possession. Don't miss this one! Note: some apartment photos are virtually staged. (id:55499)
Century 21 Leading Edge Realty Inc.
301t - 200 Keewatin Avenue
Toronto (Mount Pleasant East), Ontario
Indulge in unparalleled luxury living at The Residences on Keewatin Park - an exclusive enclave of 36 estate-like suites designed for the discerning buyer. Nestled in one of Toronto's most coveted neighbourhoods, The Keewatin offers privacy, elegance, and refined living, ideal for those seeking a sophisticated downsize or an extravagant pied-a-terre. Suite 301 offers 979 sq. ft. of thoughtfully designed space with a well-laid-out floor plan that feels like a private residence. Featuring a luxurious Scavolini kitchen with an oversized island, quartz countertops and backsplash, and abundant storage, this suite is meticulously crafted to suit your lifestyle. Enjoy a spacious primary bedroom with a walk-in closet and a spa-like ensuite, plus a large den and second full bath. Step onto your private terrace for al fresco dining on warm summer evenings. At The Keewatin, nothing is left to chance. Residents enjoy the utmost in comfort, design, and discretion truly a rare offering in the city. Just a short walk to Sherwood Park, Yonge Street, Mt. Pleasant, fine dining, and transit. Architecturally distinct, The Keewatin is a true gem in the area. (id:55499)
Royal LePage Terrequity Realty
103 - 200 Keewatin Avenue
Toronto (Mount Pleasant East), Ontario
Welcome to The Residences of Keewatin Park. Tucked away on a charming, leafy, tree-lined street in one of Toronto's most coveted and established neighbourhoods, this exclusive boutique building is home to just 36 estate-style suites designed for the discerning buyer seeking a refined pied-à-terre or an opportunity to downsize. Step inside this beautifully curated one-bedroom residence, where elegance meets functionality. The open-concept layout is bathed in natural light, featuring superior finishes, hardwood flooring and floor-to-ceiling windows & doors that seamlessly connect to an expansive almost 300 sqf. terrace ideal for al fresco dining, summer BBQs, or simply unwinding while your pet enjoys the outdoors. The chef-inspired Scavolini kitchen is a showpiece, outfitted with integrated Miele appliances, a striking quartz waterfall island with ample storage, and a full-height quartz backsplash that adds timeless sophistication. The serene bedroom is thoughtfully designed with a generous closet and floor-to-ceiling windows. At The Keewatin, every detail has been masterfully considered offering an elevated lifestyle defined by comfort, design, and privacy. Just steps to Sherwood Park and a short stroll to the boutiques, cafes, and transit along Yonge and Mt. Pleasant. (id:55499)
Royal LePage Terrequity Realty

