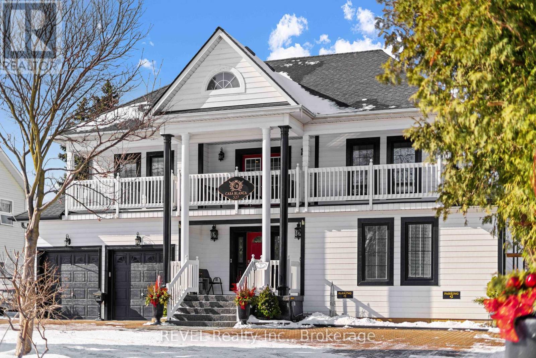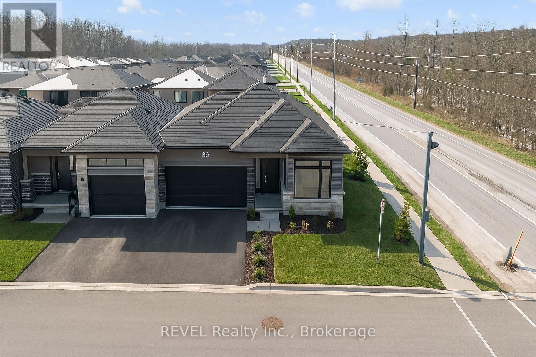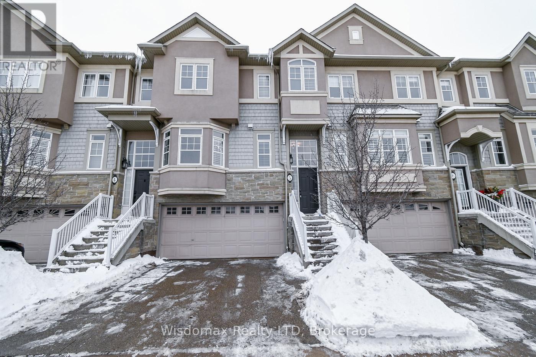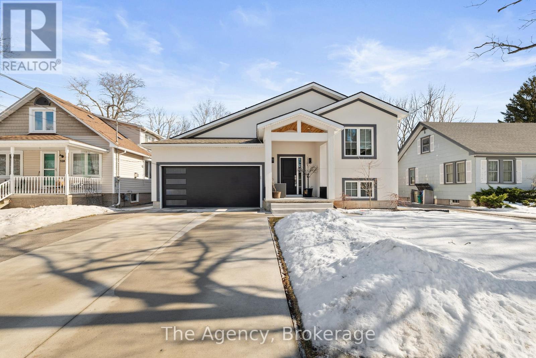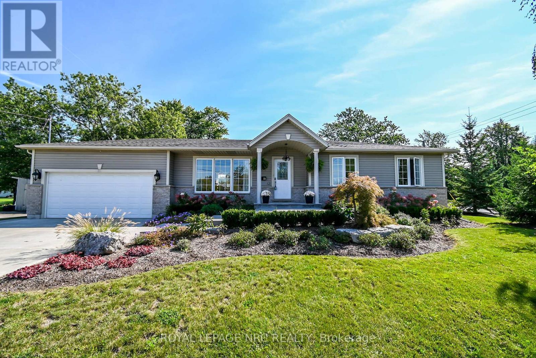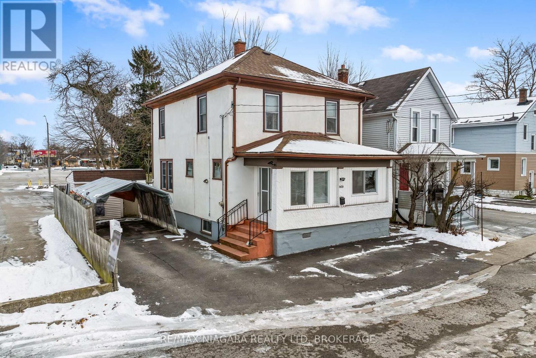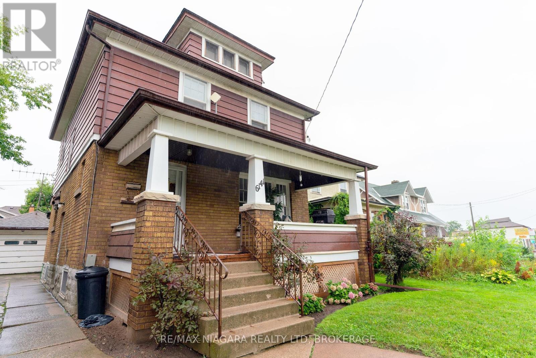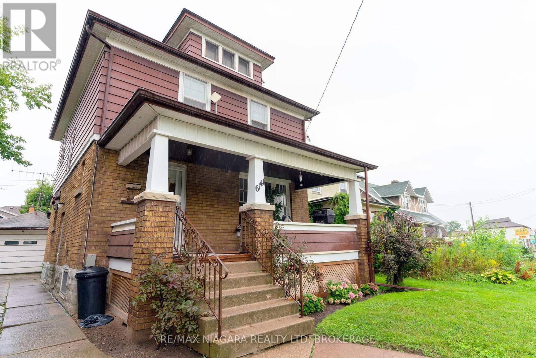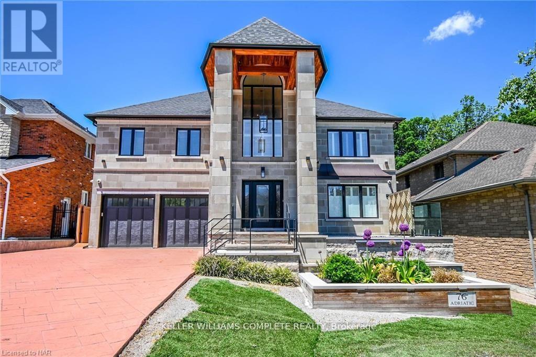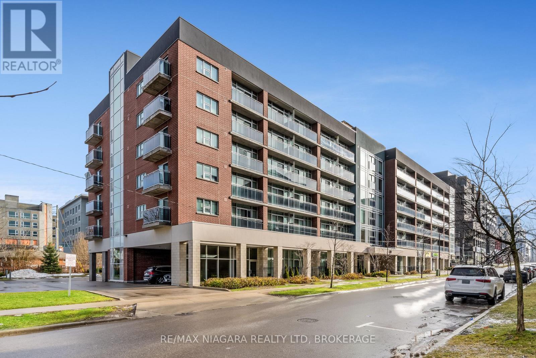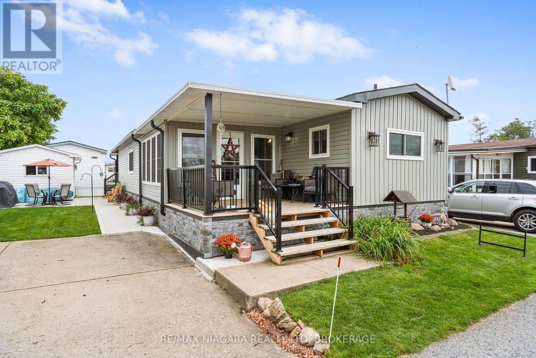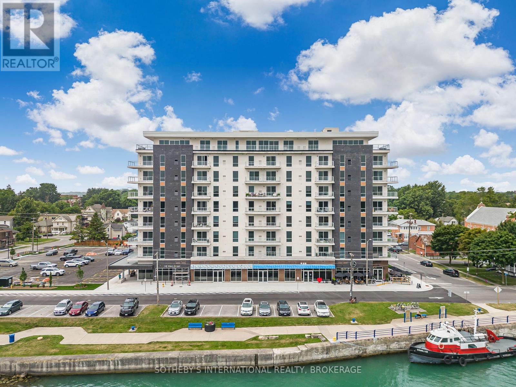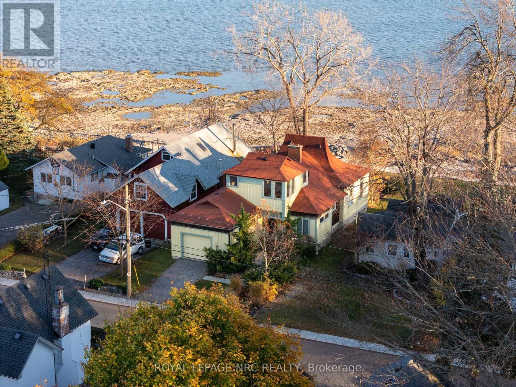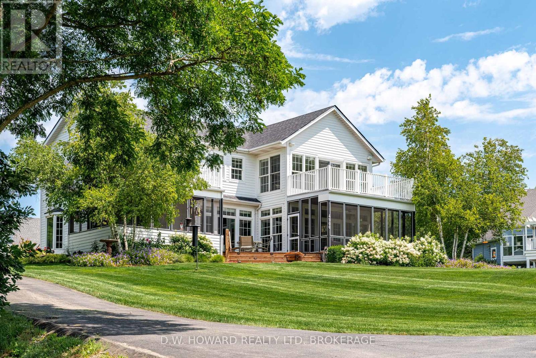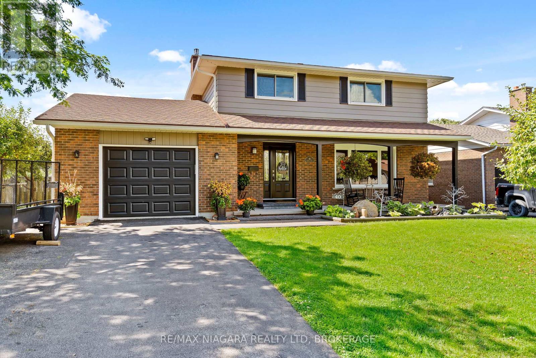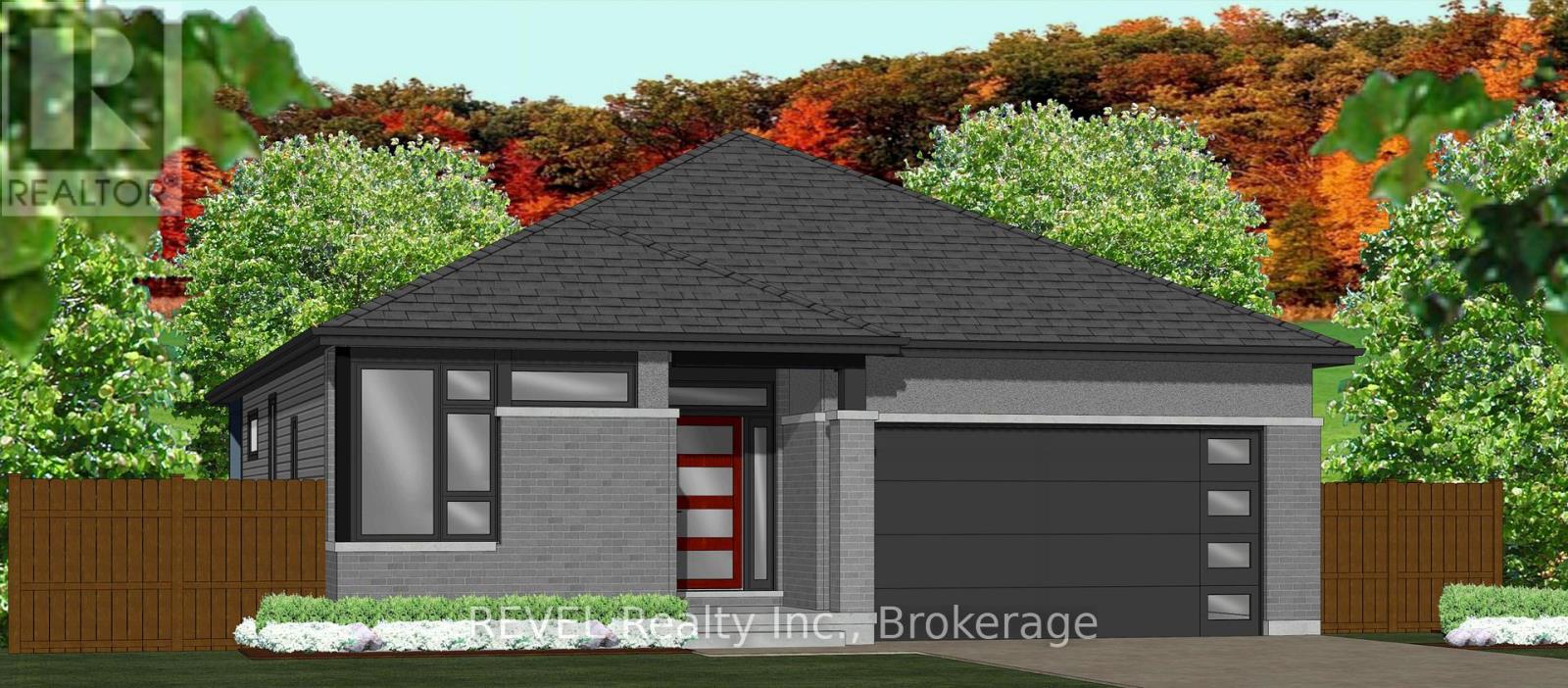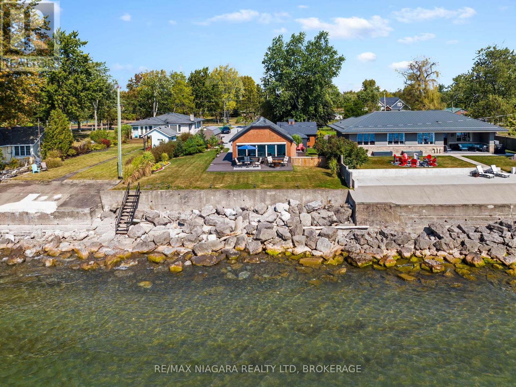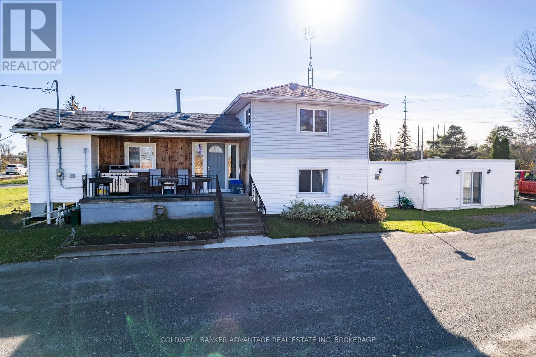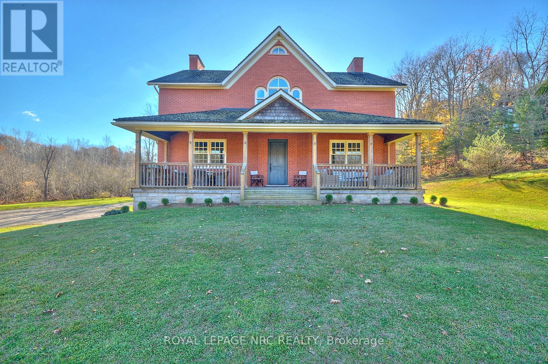527 Mississagua Street
Niagara-On-The-Lake (101 - Town), Ontario
Seize an exceptional investment opportunity with 527 Mississauga Street, a highly-rated, turn-key B&B in the heart of Old Town Niagara-on-the-Lake. With thousands of 5 star guest reviews and an impressive 9.8 rating on Booking.com, this established B&B boasts a loyal repeat clientele and a strong revenue stream. Located on the high-traffic Mississauga Street, this prime property is just steps from world-class wineries, top-rated restaurants, the Shaw Theatre, and Niagara-on-the-Lake's iconic downtown core, a dream location for visitors and investors alike. Meticulously maintained and thoughtfully updated, this high-performing asset is ideal for hoteliers, B&B hosts, and investors of all experience levels. Offering 7 bedrooms, 7 bathrooms and a main floor kitchen plus a complete kitchen, bedroom, bathroom, laundry and separate entrance on the lower level. Upgrades include central vac, AC, furnace, water tank, all upper windows, roof, and an interlock driveway with space for 10+ vehicles to ensure efficiency and convenience for both owners and guests. Just turn the key and start your next investment chapter at 527 Mississagua Street. (id:55499)
Revel Realty Inc.
36 - 8974 Willoughby Drive
Niagara Falls (223 - Chippawa), Ontario
Welcome to Legends on the Green in the quaint town of Chippawa, Niagara Falls! Designed with comfort, style, and convenience, this 1,420 square foot 2-bedroom, 2- bathroom bungalow townhouse is the one for you. Located just moments from the Welland River, Chippawa boat ramp, and the scenic Niagara River Parkway, this end unit offers an unmatched living experience, blending main floor living inside with maintenance-free living outside. Every inch of this home has been carefully crafted, with an interior design that is both functional and visually pleasing. From high-end finishes to top-of-the-line appliances, no detail has been overlooked. The spacious bedrooms provide plenty of room to unwind, complemented by beautifully appointed bathrooms that create a spa-like atmosphere. The lower level is currently unfinished with rough-in and awaiting your personal touch. Step outside and enjoy the outdoor living space, where a large deck makes it easy to entertain guests, and a custom privacy screen ensures a peaceful retreat. With its proximity to the Falls, the US border, and stunning natural surroundings along the Niagara River, Chippawa is the perfect place to call home. Enjoy charming local attractions, festivals, outdoor activities, highly-rated wineries, and golf all within reach. Experience the essence of living in one of Canadas most iconic destinations! (id:55499)
Revel Realty Inc.
4115 Erie Road S
Fort Erie (337 - Crystal Beach), Ontario
Breathtaking panoramic vistas and spectacular sand beach! This beautiful two storey year round home is located in the quaint community of Crystal Beach situated on the shores of Lake Erie. This home has been completely redesigned and renovated with a local Architect and an Award Winning Builder removing everything from the interior and exterior of the house down to the studs. The new design is open and bright with plenty of windows, Town & Country gas fireplace, four large bedrooms, office and second seating area. The kitchen is open to the living areas with its breakfast bar, custom cabinetry, cambria countertops, pretty backsplash, undercounter lighting, garburator, stainless steel appliances and heated floors. Livingroom and diningroom are large with lovely lake views. The primary bedroom is on the main floor with an ensuite effect 3-piece bath and laundry nearby. The second level has a large family room with office and three nice size bedrooms with a 4-piece bath. Both bathrooms have heated floors. Additional views of Lake Erie are evident on the second level as well. The yard is a little paradise and completely landscaped with walkways, patio and large deck overlooking sand beach. There is a shed and outdoor shower for beach goers. A full house generator is a special addition for power outages. There is an approved application with the Town of Fort Erie to allow for a detached garage to be located near the driveway. Close proximity to Friendship Trail, quaint shops and restaurants, Crystal Beach boat launch, Buffalo Canoe Club, Yacht Club and Bertie Boat club. Perfect for year round or summer living. This beauty is sure to impress and waiting for you to make memories of a lifetime! (id:55499)
D.w. Howard Realty Ltd. Brokerage
97 Lakeview Drive
Hamilton (Lakeshore), Ontario
Exquisite Waterfront Retreat: Your Dream Lifestyle Awaits. Discover refined lakeside living in this fully renovated, classic-style home, a sanctuary of tranquility and understated elegance. Panoramic lake views grace the open-concept living area, where natural light dances on the high-end finishes, creating a warm and inviting ambiance. The gourmet chef's kitchen boasts top-of-the-line appliances and custom cabinetry, flowing seamlessly into the spacious living and dining areas, perfect for hosting gatherings both intimate and grand. Three bedrooms offer respite and relaxation, while three luxurious full bathrooms, adorned with premium fixtures, provide spa-like indulgence. Two gas fireplaces create warm, inviting focal points. This turn-key property showcases high-end finishes throughout, ensuring effortless elegance and low-maintenance living. An oversized 2-car garage provides ample space for vehicles and storage. Imagine waking to the gentle lapping of water and the breathtaking sunrise over the lake. Step outside and embrace an active lifestyle with 30' riparian rights, perfect for kayaking, paddleboarding, or simply enjoying the peaceful waterfront. This home offers not just a residence, but a lifestyle, a harmonious blend of serenity and recreation. Whether you envision quiet mornings sipping coffee on your deck, afternoons exploring the lake, or evenings entertaining, this property caters to your every desire. This is a rare opportunity for discerning buyers seeking luxurious, low-maintenance waterfront living. The meticulous renovation has thoughtfully preserved the home's classic charm while incorporating modern amenities. Every detail has been carefully considered, from the custom millwork to the designer lighting. Don't miss this chance to own a piece of paradise. Schedule your private showing today and experience the magic of lakeside living. This is more than just a home; it's an investment in your lifestyle, a place where memories are made. (id:55499)
Sotheby's International Realty
617 Chapin Parkway
Fort Erie (334 - Crescent Park), Ontario
Set on a tranquil 1.25-acre lot, this stunning 2-bedroom, 2-bathroom bungalow offers the perfect blend of rustic charm and modern convenience. Ideally positioned near Fort Erie and Ridgeway, this home provides a peaceful retreat while keeping you close to all essential amenities. From the moment you arrive, the inviting exterior sets the tone, featuring a welcoming driveway, a fully fenced yard for privacy, a relaxing hot tub, a cozy fire pit, a spacious deck for entertaining, and a versatile storage barn-all thoughtfully integrated into the serene landscape. One of the home's standout features is the oversized garage, which has been expertly converted into a multipurpose workspace. Whether you're in need of a studio, workshop, or additional storage, this space offers endless possibilities to suit your lifestyle. Step inside, and you'll be greeted by a seamless fusion of modern upgrades and timeless cottage appeal. Vaulted cedar ceilings create a sense of warmth and openness, while a charming gas fireplace serves as the heart of the living area, perfect for cozy evenings. Every inch of the home has been thoughtfully renovated, from the stylish kitchen with updated finishes to the beautifully refreshed bathrooms, ensuring a move-in-ready experience. With its prime location, inviting atmosphere, and exceptional amenities, this property is a rare find. Whether you're looking for a weekend escape, a family home, or an investment opportunity, this bungalow offers it all. Don't miss your chance to make it yours schedule a showing today and discover the beauty and potential of this idyllic retreat! (id:55499)
Exp Realty
4047 Maitland Street
Lincoln (982 - Beamsville), Ontario
Beautiful 3 Storey Town Home in Beamsville just freshly painted throughout featuring 3 Spacious Bedrooms, 2 Full & 2 Half Baths and 1 Car Attached Garage. Main Level features Family Room with walk out to a fully fenced in backyard, Laundry Room, 2 Piece Bath and Attached Garage. Second Level features hardwood & tile floors, open concept Kitchen/Dining Room with walkout to Balcony, oversized Living Room and 2 Piece Bath. Third Level features Primary Bedroom with walk-in closet & 4 Piece En-Suite, 2 Additional Bedrooms and 4 Piece Bath. Lower Basement has plenty of space for extra storage. Hallway closet has rough in for Third Level Laundry if needed. Close to all amenities, schools, shopping nearby and more. Call for your viewing today. (id:55499)
Royal LePage NRC Realty
5 - 31 Sunvale Place N
Hamilton (Stoney Creek), Ontario
Waterfront Access at Prestigious Newport Yacht Club, Executive Townhome with Private Marina Access, Welcome to the lifestyle you've always dreamed of ! Nestled in the highly sought-after Newport Yacht Club, this stunning executive townhome offers private marina access and breathtaking views. Boasting over 2,600 sqft of meticulously finished living space, this home features 3 spacious bedrooms, 3.5 luxurious bathrooms, and a double car garage with inside access. The open concept main floor is bright and airy, with soaring 9' ceilings, gleaming hardwood floors, pot lights, and large windows that flood the space with natural light. The oversized white eat-in kitchen is a chef's dream, featuring granite countertops, ample cupboard space, and a moveable island. The separate dining and living rooms are perfect for entertaining, with a cozy gas fireplace and a walk-out to your private patio. The second level showcases newer hard maple wood flooring (made in Canada) throughout, including a master bedroom with his and hers walk-in closets and a 4-piece ensuite. Two additional bedrooms, a 4-piece main bath, and a convenient laundry room complete this floor. An Unique Walk- in basement has been fully finished. Enjoy ultimate privacy as this home backs onto a park with no rear neighbors. Its the only unit in this row with views of the marina and is just steps from the lake, offering easy access to the QEW. Truly a hidden gem, this home combines style, luxury, and location your dream lifestyle awaits! (id:55499)
RE/MAX Dynamics Realty
324 Thornwood Avenue
Fort Erie (335 - Ridgeway), Ontario
Welcome to 324 Thornwood Ave in beautiful Ridgeway Ontario. This open concept, raised bungalow is fully finished top to bottom. There are 3+1 bedrooms, 3 bathrooms, main floor laundry, completely finished lower level with walkout to a good sized yard that has ample space to entertain, including gazebo. Off the kitchen you will find an enclosed deck with sunken hot tub - perfect to relax in no matter what season. Custom built in 2021, no update has been spared, including a beautiful concrete driveway. Beyond the amenities of the house itself, we have its location, just steps away from historic downtown Ridgeway where shopping, restaurants and a year round walking trail. Added bonus, just minutes away from Crystal Beach and all that Lake Erie has to offer. Do not miss this opportunity to raise your family in the amazing community. (id:55499)
The Agency
25 Oriole Crescent
Port Colborne (877 - Main Street), Ontario
Where else can you find 3392 sqft of modern living, corner lot and ready for your family to grow and thrive? Introducing 'The Sunrise' model: 2 storey model built by Pine Glen Homes in 2023! Boasting 5 generously sized bedrooms and 4 well-appointed bathrooms, there's ample room for everyone to have their own space. The open floor plan encourages effortless flow between the living, dining, and kitchen areas, making it perfect for both everyday living and entertaining. A dedicated home office or study area provides a quiet spot for remote work or homework, while the spacious family room offers a cozy retreat for movie nights or relaxation. The contemporary kitchen features plenty of cabinets for storage, a large kitchen island to prep meals and enjoy breakfast before starting the day, and catering to the needs of both casual cooks and gourmet chefs. Step outside to a backyard that's perfect for playtime, gardening, or hosting summer barbecues. Retreat upstairs where you'll be impressed by the primary bedroom packed with an en-suite bathroom and ample closet space. Four additional bedrooms provides your family the flexibility for guests, children, or hobby rooms! This home is not just a place to live but a space where you can truly find balance between work, play and expand your horizons. The unfinished basement has 8ft ceilings to which you can add a home gym, additional work area, or finish the space to form your own in-law suite. Every detail has been thoughtfully designed to accommodate your family's needs. Discover how 25 Oriole Crescent will become the perfect setting for your next chapter! (id:55499)
RE/MAX Niagara Realty Ltd
5 St Peter Street
St. Catharines (460 - Burleigh Hill), Ontario
Imagine having no rear or side neighbours? Enjoy the beautiful views and convenience located adjacent to Maplecrest Park, steps to bus routes, short drive to Brock University and just a few blocks away from the revitalized downtown Thorold! Beautifully maintained 3+1 bedroom, 3 bathroom bungalow with separate entrance to a turnkey accessory apartment in the basement! Main level open concept features an oversized living room, spacious dining room and large kitchen w/ tons of cabinet space! 3 bedrooms and 4 piece bathroom. Basement is absolutely perfect for an inlaw suite or growing family that is seeking separate living space with a second kitchen, bedroom and two 3 piece bathrooms. Enjoy the oversized laundry and storage areas that are essential for the growing family! Concrete driveway with parking for up to 3 vehicles & attached garage. Backyard overhang allows you to enjoy BBQs all year round, fully fenced backyard to keep your pets contained and close to all amenities! Don't miss out on this one! (id:55499)
RE/MAX Niagara Realty Ltd
1516 Garrison Road
Fort Erie (334 - Crescent Park), Ontario
Welcome to this beautifully designed 3-bedroom, 2.5-bathroom home in the heart of Fort Erie, perfect for families and entertainers alike!Step inside to an inviting open-concept layout where the kitchen, dining, and living room blend seamlessly. The kitchen is a chefs dream, featuring a spacious pantry for all your storage needs and elegant French doors that open onto the covered porch an ideal spot for morning coffee or outdoor dining. The living room is bright and airy, with large windows allowing natural light to flood the space and a cozy fireplace that creates the perfect ambiance for gatherings or relaxing evenings.A separate family room provides a versatile space for a playroom, or additional lounging area, paired with a convenient 2-piece bath on the main floor.The covered outdoor deck is made for entertaining, offering plenty of room to host barbecues or simply unwind with loved ones. The expansive backyard is ready to be transformed into your personal oasis whether you envision lush gardens, a pool, or a serene retreat. Upstairs, you'll find three generously sized bedrooms. The primary suite, featuring a walk-in closet with an integrated laundry area and a private ensuite. The additional bedrooms are perfect for family members or guests and share a well-appointed 4-piece bathroom. The finished basement extends your living space with a recreation room thats perfect for movie nights, a home gym, or a games area. Additional storage ensures everything has its place.An attached garage and double-wide driveway provide ample parking and convenience. Ideally located close to the local high school, recreation centre, parks, and other amenities, this home offers both style and practicality. Don't miss out on this incredible opportunity to settle into one of Fort Eries most desirable neighbourhoods. (id:55499)
Boldt Realty Inc.
2 Carleton Street N
Thorold (557 - Thorold Downtown), Ontario
One-of-a-Kind Character Home with Unmatched Privacy! Welcome to this unique 2,300 square-foot character home, a hidden gem offering unparalleled privacy and a blend of timeless charm and modern convenience. Nestled on a serene and secluded lot, this home is perfect for those seeking a tranquil retreat without compromising on space and style. Surrounded by lush greenery, this home offers a peaceful haven away from the hustle and bustle. Enjoy your morning coffee or evening sunsets on the spacious wrap-around porch, perfect for relaxing or entertaining guests. The expansive dining room and living room provide ample space for family gatherings and special occasions, featuring elegant details that highlight the home's character. A thoughtfully designed addition at the back of the house enhances the living space while maintaining the home's unique charm. With a private entrance through the garage, the fully-equipped basement apartment is ideal for guests, in-laws, or rental income potential. This one-of-a-kind home combines historic character with modern amenities, offering a truly unique living experience. Seize the opportunity while you can! (id:55499)
RE/MAX Niagara Realty Ltd
1030 Hansler Road
Welland (767 - N. Welland), Ontario
This contemporary townhouse makes a bold impression with its striking facade, soaring 10' ceilings on the main floor, and 9' ceilings upstairs. Ideal for both investors and multi-generational living, the basement features large egress windows, a separate entrance from the garage, and a rough-in bath. The main level showcases 8' interior doors, commercial-grade vinyl plank flooring, upgraded black-framed windows, and a sleek kitchen with high-gloss cabinetry, a pantry, and a central island. Quartz countertops elevate both the kitchen and bathrooms, while an oak-look staircase with iron spindles, modern fixtures, crown molding, and oversized baseboards add a touch of elegance. Step outside to a fenced yard and patio, perfect for outdoor enjoyment. Situated in a sought-after neighborhood near highways 406 and 58, this well-built home offers convenient access to Welland, Thorold, St. Catharines, and Niagara Falls. (id:55499)
Exp Realty
371 Riverside Drive
Welland (772 - Broadway), Ontario
A window with a view from your living room of the Welland river. Watch the wildlife right in front of you. A Modern updated 3 bedroom bungalow, open concept, spacious living room, eat in kitchen including all the kitchen appliances, laminate flooring, 3 bedrooms, 4 pc bathroom, Fully finished basement with large rec room rough-in plumbing for a wet bar, 4pc bathroom and 4th guest bedroom. Laundry room includes washer and dryer. Inside entrance to double car garage. Professional landscaping, Double concrete driveway, patio doors to a backyard deck and patio perfect for entertaining. Close to shopping, golf courses, the Welland hospital. Looking to downsize or retire. Flexible closing date. This maybe a perfect fit for your lifestyle. (id:55499)
Royal LePage NRC Realty
9148 Hendershot Boulevard
Niagara Falls (219 - Forestview), Ontario
Welcome home! This stunning, rare property offers exceptional privacy with no rear neighbors and over 3,000 sq. ft. of finished living space to enjoy. Nestled in a highly sought-after area, this executive two-story home is filled with natural light and beautifully designed living spaces. As you arrive, you'll notice the elegance and attention to detail, from the stone and stucco exterior to the custom concrete driveway leading to a spacious double garage. Step inside, and you're greeted by impressive nine-foot ceilings and a vaulted ceiling in the main living area perfect for hosting gatherings of family and friends. The luxurious kitchen, a true chef's delight, features granite countertops, top-of-the-line stainless steel appliances, a built-in microwave, and ample cabinetry. A walk-out from the kitchen leads to an inviting terrace where you can enjoy your morning coffee or unwind with a glass of wine. The main level offers three generous bedrooms, including a serene primary suite with the three-piece ensuite featuring a glass shower and closet. Two additional bright bedrooms share a three-piece bath. The fully finished walk-out basement adds even more living space, complete with a cozy rec room and fireplace, two more bedrooms, and a three-piece bath. Outside, enjoy the peaceful backyard that borders a scenic ravine, creating a private oasis. Kids will love the nearby park, and everyone can take advantage of the walking paths. Located close to everything, this home combines luxury, convenience, and tranquility - truly one of the best locations in town! (id:55499)
RE/MAX Niagara Realty Ltd
62 Summersides Boulevard
Pelham (662 - Fonthill), Ontario
Absolutely Amazing Layout one of a kind boasting 1953 sqft Above ground, This beautifully designed Large 4-bedroom, 2.5-bathroom townhome is perfectly situated in the heart of Fonthill. Offering a modern and spacious layout, this home is ideal for families looking for comfort and convenience in a vibrant neighborhood. Step inside to an open-concept main floor, featuring Separate living and dining areas, perfect for entertaining or relaxing with family. The spacious kitchen boasts an oversized island, ample cabinetry, and plenty of counter space for all your culinary needs. Large windows throughout flood the home with natural light, creating a bright and inviting atmosphere. Upstairs, you'll find four generously sized bedrooms, including spacious primary suite. The second-floor laundry adds convenience to your daily routine.Ample parking space comes with Large Detached double car garage and driveway also Amazing Day parking at the front of your home. Located in a sought-after community, this home is just minutes from top-rated schools, parks, shopping, and essential amenities. Don't miss this incredible opportunity to own a modern, move-in-ready townhome in one of Fonthill's most desirable neighborhoods. (id:55499)
Revel Realty Inc.
40 Ivy Crescent
Thorold (558 - Confederation Heights), Ontario
Welcome to this one of a kind, custom built bungalow with an attached garage located in the heart of Thorold. This beautiful custom home consists of 4 total bedrooms, 3 full baths ,1 kitchen and approx. 2810 sq.ft of total living space. Enter through the oversized front entry door completed with multipoint hardware. Can't help but notice the beautiful Italian tile when entering the home which further converts to engineered hardwood flooring throughout the main floor. This bungalow is designed with an open concept main floor which includes the kitchen with custom cabinetry, painted glass backsplash, a quartz double waterfall island, and brand new appliances. Also enjoy the espresso bar with a wine fridge off the dining area. The living room is great for relaxing and entertaining with a linear gas fireplace and double panel oversized patio doors (9'x 8') inviting natural light and a walkout to your wooden deck (16' x 12') built with privacy screening. The main floor also includes two bedrooms with two full bathrooms. The primary bedroom features a walk-in closet, an oversized 5-pc ensuite with a custom double vanity and large glass walk-in shower with ample storage. The lower level of this bungalow is finished with two bedrooms, 3-pc bathroom and a large rec room with so much potential to personalize your space. Lower level consists of vinyl flooring throughout with egress windows. Other features include; main floor mud room accessible from the attached garage with washer/dryer, utility sink and lots of storage, battery powered window coverings throughout the whole main floor, Attached garage (20' x 14') with double wide driveway, and approx. 1310 sq.ft of finished lower level space to enjoy. You don't want to miss out on this gorgeous custom built bungalow located close to restaurants, grocery stores, parks/trails, schools, and much more! Stop by today! Please note: Property taxes need to be re-assessed. (id:55499)
Coldwell Banker Momentum Realty
3307 Lakecrest Court
Fort Erie (335 - Ridgeway), Ontario
Stunning vacation, or year round, opportunity to live life on the Lake with your own private beach in the quaint picturesque town of Ridgeway! Predominantly land value, with the current home brought down to the studs and in general disrepair. Reimagine this unique structure into a truly charming one of a kind abode, start fresh and build that dream exactly how you've envisioned, or alternatively investigate its development potential. Incredible views and a tranquil lifestyle on Lake Erie, with over 100 ft of private beach and waterfront, all situated at the end of a quiet cul-de-sac. Extremely close proximity to public beaches, Marinas, walking/biking trails, shops, cafes and restaurants! Ridgeway is long loved by those who call this lovely town home year round, as well as a Summer Home destination. Close to the Canadian/US border, and major highways nearby for those looking to live the peaceful life yet commute easily into larger cities. Imagine the opportunity to lay on the beach, swim, boat, kayak, paddle board, sea doo and fish right in your own backyard! (id:55499)
Revel Realty Inc.
2 Leeson Street
St. Catharines (460 - Burleigh Hill), Ontario
Welcome to 2 Leeson Street, perfectly positioned on the St. Catharines and Thorold border, right at the top of Burleigh Hill. This super-convenient location puts you just 5 minutes from Brock University, the Pen Centre, and an array of shopping, dining, and entertainment options. Plus, it's right on a direct bus route -- Google it and see for yourself! This attractive two-storey home features a stucco exterior with an attached single-car garage, a double driveway, and a low-maintenance lot complete with a private rear deck. Inside, you'll find solid hardwood floors throughout the main level, and a layout that's both practical and inviting. The main floor boasts a spacious eat-in kitchen with sleek quartz countertops and plenty of cupboard space, a comfortable living room filled with natural light, and a convenient laundry/mudroom with direct access to the garage. Upstairs, there are three well-sized bedrooms and a bright 4-piece bathroom. Head down to the finished basement for even more space, including a cozy rec room with a gas fireplace, a 3-piece bathroom, and a versatile office or smaller 4th bedroom ideal for guests, work, or play. With over 2,000 square feet of finished living space, this home is move-in ready and perfect for families or anyone looking for a fantastic spot to settle in the heart of Niagara. Don't miss your chance to see it! (id:55499)
Exp Realty
11 Waite Lane
St. Catharines (456 - Oakdale), Ontario
Welcome to 11 Waite Lane, St. Catharines! This Vacant Semi-Detached raised bungalow is an amazing investment opportunity! Whether you are looking to live in one unit and rent out the other or have it as a full investment opportunity, this property is perfect to add to your investment portfolio. Both units offer in-suite laundry, 4-piece bathrooms, updated kitchens with stainless steel appliances including built-in dishwashers and microwaves. The lower unit has 2 spacious bedrooms and a large living and office space with newer vinyl plank flooring and mostly newer windows. It also has a great breakfast nook to enjoy your meals in. The upper unit is flooded with natural light and offers a large living and dining room and 3 spacious bedrooms with Hardwood flooring. The large kitchen also features Newer vinyl plank flooring, tiled backsplash and a patio walk out to a covered wood deck. This property also offers a newer paved driveway, central air and a partially fenced backyard. It is located in a Fantastic Rental area being close to public transportation, (Great for Brock or Niagara College Students), restaurants, downtown, grocery stores and all amenities that St. Catharines has to offer! Book your showing today. Come view this Property during the Open House on Sunday March 23rd, 2025 from 1pm to 4pm (id:55499)
Coldwell Banker Momentum Realty
111 Starfire Crescent
Hamilton (Winona), Ontario
Welcome to this stunning, nearly new 2-storey home built in 2023, thoughtfully designed for modern family living. Nestled in a peaceful neighborhood of exciting Winona and with easy access to the QEW, this property offers the perfect blend of tranquility and convenience. Step inside to an inviting open-concept main floor, where the dining room, living room, and kitchen flow seamlessly - an entertainer's dream. The bright white kitchen boasts impeccable attention to detail, offering ample counter space, generous cabinetry, and a layout that's as practical as it is beautiful. From here, step out to a backyard that awaits your personal touch, a blank canvas ready to become your outdoor oasis. Upstairs, the spacious primary suite is a true retreat. Complete with a walk-in closet large enough to double as a cozy nursery, a secondary closet, and a luxurious 4-piece ensuite with a soaker tub under a dazzling chandelier. It's a space designed for comfort. Two additional bedrooms upstairs and a stylish 4-piece bathroom are located across the hall, providing privacy and warmth for the whole family.The fully finished basement expands your living space with a versatile recreation room, a 3-piece bathroom, and a bonus room that could serve as a home gym or an extra bedroom. Ideal for late night entertainers or guests while the rest of the household enjoys peaceful slumber upstairs. Situated in a family-friendly subdivision close to excellent schools, shopping centre, parks & restaurants, this home is more than a house, it's the foundation for a lifetime of memories. Dont miss your chance to make 111 Starfire your family's forever home. (id:55499)
RE/MAX Garden City Uphouse Realty
62 Templer Drive
Hamilton (Ancaster), Ontario
Welcome to 62 Templer Drive, Hamilton. Located in sought after Oakhill neighbourhood of Historic Ancaster at the end of the street on a desirable cul-de-sac lot, Ancaster is a multi-generational community with many young families. This spacious 5 bedroom home with in-law suite is ideal for your growing family. Large interlocking driveway with parking for 4 vehicles. Enjoy your morning coffee on the covered front porch ,and entertian in the backyard on the large covered rear deck. Feel the warmth of this classic family home with original oak trim and oak paneling throughout. Separate study with built in oak cabinetry, generous separate dining room with hardwood floors for hosting large family dinners, and spacious sunken living room again with hardwood and built in bookcases, brick fireplace, b/i wet bar, and skylights atop the vaulted ceiling. Oak staircase leads upstairs to oversized primary bedroom with cathedral ceiling & his and hers closets and 4 pc. ensuite. 3 additional bedroom with hardwood floors, and another bathroom for the kids with double sinks. Main floor laundry with laundry chute from upstairs. Garage entry to inside rear hallway. Finished basement with additional bedroom and 3 pc bathroom, large great room with kitchen. Plenty of storage in the basement. Easy access to highway 403 via Fiddlers Green Rd. Close to transit, shopping, and 15 minutes to Hamilton Munro Airport. Lots of walking paths and nature trails to enjoy! Book your showing today. **EXTRAS** New windows and front entrance door and sidelights, new aluminum siding and decorative shakes, new roof shingles, upgraded roof insulation. HVAC has been updated. HWT recently replaced (rental) (id:55499)
Moveright Real Estate
267 Barrick Road
Port Colborne (877 - Main Street), Ontario
Charming 4-bedroom bungalow in a desirable West Side Port Colborne neighbourhood. Cozy layout with in-law potential and as turn key as it gets! Some recent upgrades include a tasteful kitchen, and spacious bathroom, with new floors and interior doors throughout the main floor. The maintenance here is done as well with a roof, siding, and furnace all completed within the last 2 years. A move-in-ready gem! (id:55499)
Right Choice Happenings Realty Ltd.
25 Andrew Lane
Thorold (562 - Hurricane/merrittville), Ontario
Welcome to Merritt Meadows community! Discover this exquisite custom-built, bungalow end unit executive townhome, designed for those who appreciate luxury and comfort by renowned Rinaldi Homes. Boasting a spacious open-concept layout, this home features an expansive main floor living area perfect for creating new memories, entertaining or simply relaxing after a long day. The gourmet kitchen is a chef's dream, complete with stainless steel appliances, custom cabinetry including one piece quartz countertops and a large island that invites gatherings. The living and dining areas flow seamlessly, enhanced by elegant finishes and large windows that flood the space with natural light. Retreat to the primary suite, a true sanctuary with a spa-like ensuite bath and ample walk-in closet space. Additional bedrooms are generously sized, offering comfort and privacy for family or guests. Step outside to your private backyard oasis, where tranquility awaits. Beautifully landscaped with mature trees and a patio area, this serene space is perfect for morning coffee, al fresco dining, or simply unwinding in nature. This home also includes a massive rec room, ideal for a gym, game room, or whatever your heart desires. With high ceilings and versatile space, the possibilities are endless. Another large bedroom and full washroom are contained within the lower level Located literally 2 minutes away from the 406 highway , 25 Andrew is centrally located on a quiet crescent in this prestigious neighbourhood. This townhome is close to all amenities, including shopping, dining, and top-rated schools, yet offers a peaceful retreat from the hustle and bustle. Don't miss your chance to own this remarkable property - schedule your private tour today! (id:55499)
Exp Realty
192 Willowlanding Court
Welland (767 - N. Welland), Ontario
You'll love this cul de sac location for this great freehold bungaloft. There are no condo fees in this development. For professionals, downsizers or first time home buyers this low maintenance home in a central north Welland location is ideal with over 1500 sq ft of above ground living space, plus a full unfinished basement.This terrific design gives you plenty of space for a multitude of ideas and pursuits. The main floor primary bedroom with ensuite gives you the ease of main floor living with the addition of a den for your home office or visitors. For easy main floor living the laundry is located on the main with interior access to the attached garage. The front den/BR can easily be converted to a bedroom and is currently a den with a nice sized closet. The great room is a super place for entertaining and the open concept creates any airy, spacious main living space. Upstairs you'll find large loft perfect for another living space/family room that overlooks the great room, complete with a 3 piece bathroom. Looking for yet more space? The basement level has two large egress windows that bring in lots of natural light. High ceilings create the perfect level the perfect place to finish for extra bedrooms and a rec room. This central Welland location is walkable and close to the canal with it's trails and walking routes. Walk for groceries at Zehrs, Seaway Mall and restaurants in mere minutes. This quiet cul de sac is minutes from 406 with access to the peninsula. Come for a visit, you'll love the size of this townhome, and you'll definitely love the easy lifestyle! (id:55499)
Royal LePage NRC Realty
5424 Second Avenue
Niagara Falls, Ontario
Discover 5424 Second Ave, a charming century home in prime Niagara Falls location with endless income potential! This detached two-story home with DTC zoning is perfect for short-term rentals or a dream home. Located just a short walk to the Falls, Clifton Hill, and casinos, this 3-bedroom, 2-bath home blends timeless charm with modern updates. Features include original hardwood floors, stained glass, oak casings, and has ample privacy, as it is located on a private dead-end avenue with no side or rear neighbors. The unfinished basement, with a separate entrance and 3-piece bath, offers incredible potential for an in-law suite or rental unit. Recent updates include the roof, furnace, and A/C. Don't miss this rare opportunity in the heart of Niagara Falls. Contact us today to schedule a private viewing and see the potential for yourself! (id:55499)
RE/MAX Niagara Realty Ltd
86 Feeder Lane
Haldimand (Dunnville), Ontario
Discover the serenity of country living with this unique semi-detached farmhouse nestled on approximately 42 +/- acres of picturesque bush and farmland. Providing acres of land to explore, including both bush and farm land, there is ample space for outdoor enthusiasts to enjoy. Whether you're looking to farm, hike, or simply enjoy the beauty of nature, this property has it all. Enjoy the tranquility of rural living while still being within easy reach of amenities and services. The property features a quonset hut, ideal for storage or as a workshop, a wood shed to store firewood for the stove, and another outbuilding for additional storage. Located in a tranquil setting, this property offers a peaceful retreat from the hustle and bustle of city life. Step inside this cozy farmhouse and be greeted by its rustic charm. The interior is an inviting atmosphere with 2 bedrooms, 2 bathrooms, and a wood stove that serves as the heart of the home, perfect for family gatherings. Additionally, there is an upper separate entry 1 bedroom, 1 bathroom space that potentially could be used as a guest house or an apartment. This home awaits your personal touch to bring modern comforts among its old world charm. (id:55499)
Coldwell Banker Momentum Realty
86 Feeder Lane
Haldimand (Dunnville), Ontario
Discover the serenity of country living with this unique semi-detached farmhouse nestled on approximately 42 +/- acres of picturesque bush and farmland. Providing acres of land to explore, including both bush and farm land, there is ample space for outdoor enthusiasts to enjoy. Whether you're looking to farm, hike, or simply enjoy the beauty of nature, this property has it all. Enjoy the tranquility of rural living while still being within easy reach of amenities and services. The property features a quonset hut, ideal for storage or as a workshop, a wood shed to store firewood for the stove, and another outbuilding for additional storage. Located in a tranquil setting, this property offers a peaceful retreat from the hustle and bustle of city life. Step inside this cozy farmhouse and be greeted by its rustic charm. The interior is an inviting atmosphere with 2 bedrooms, 2 bathrooms, and a wood stove that serves as the heart of the home, perfect for family gatherings. Additionally, there is an upper separate entry 1 bedroom, 1 bathroom space that potentially could be used as a guest house or an apartment. This home awaits your personal touch to bring modern comforts among its old world charm. (id:55499)
Coldwell Banker Momentum Realty
6141 Main Street
Niagara Falls (216 - Dorchester), Ontario
LOCATION, LOCATION, LOCATION, General Commercial investment property one block from new Niagara Falls theatre, Casino, Convention Centre, The New Niagara Falls Exchange (Cultural Hub & Market) and the Falls! Currently a legally non-conforming duplex is being sold as is. Excellent property with the possibility of two vacation rentals, with huge revenue potential. Located in the Drummond-Ville Community Improvement area, this property is eligible for various home improvement subsidies, must apply through the City of Niagara Falls. Great opportunity for the right investor. (id:55499)
RE/MAX Niagara Realty Ltd
6141 Main Street
Niagara Falls (216 - Dorchester), Ontario
LOCATION, LOCATION, LOCATION, General Commercial investment property one block from new Niagara Falls theatre, Casino, Convention Centre, The New Niagara Falls Exchange (Cultural Hub & Market) and the Falls! Currently a legally non-conforming duplex is being sold as is. Excellent property with the possibility of two vacation rentals, with huge revenue potential. Located in the Drummond-Ville Community Improvement area, this property is eligible for various home improvement subsidies, must apply through the City of Niagara Falls. Great opportunity for the right investor. (id:55499)
RE/MAX Niagara Realty Ltd
76 Adriatic Boulevard
Hamilton (Stoney Creek), Ontario
This stunning home is truly a magnificent work of art. Over 7000 square feet of finished living space done to the finest detail with finishes you would only expect in a home of this caliber. The moment you walk into this immaculate home you will be drawn into the gorgeous foyer leading you through the front den and dining room area. The gourmet kitchen is a chef's dream with an oversized island, private breakfast area and built-in appliances. Completing this floor is a laundry room, office, 2 piece bathroom and sunroom with a separate room for your interior hot tub which leads you to your private rear yard oasis with inground pool, cabana, storage shed, putting green, fire pit and bunky. The second floor is wonderfully appointed with a huge primary bedroom boasting a sitting area, luxurious 5 piece ensuite and a private balcony overlooking the backyard. Down the hall you will find 3 generous sized bedrooms, a 3 piece and a 4 piece bathroom. The lower level has a second kitchen, exercise room, 3 piece bathroom, sauna, meeting room and an outstanding theatre room with bar. Extremely easy to view and ready for your inspection. (id:55499)
Keller Williams Complete Realty
504 - 308 Lester Street
Waterloo, Ontario
Fabulous 1 bedroom condo apartment located in a prime area of Waterloo. The unit features modern finishes, stainless steel kitchen appliances and laminate flooring. Walking distance to University of Waterloo, Wilfrid Laurier University or Conestoga College. Shopping and many amenities in area. The building features a lounge, games, and theatre room. Also enjoy the fitness area and rooftop terrace. VERY WELL KEPT UNIT! Perfect for the busy professional or student! (id:55499)
RE/MAX Niagara Realty Ltd
150 - 3033 Townline Road
Fort Erie (327 - Black Creek), Ontario
Are you looking for a lifestyle with a little bit more ease to it? Whether you want to live here year-round or live the Snow Bird lifestyle, the Black Creek Community by ParkBridge offers you well-established community with a beautiful landscape including a pond, creek, and mature trees providing tranquility to its residents. This 2 bedroom-2 bathroom home with nearly 1400 sq ft overlooks the farmers fields surrounding the community. Spend your mornings on your eastern facing front porch and catch glimpse of deer and wildlife in the fields across the road. At 150 Redwood Square you'll find an open concept dining room and kitchen with ample storage, kitchen island, and walk in pantry. From the spacious living room you'll find patio doors to a three season sun room with heated floors - perfect for spending your evenings relaxing especially in these cooler Fall nights. The primary bedroom has wall to wall closets plus a 3 pc ensuite with glass shower that was redone in 2022. This home is complete with a second bedroom and second 4 pc bathroom. You'll be surprised by how spacious this home feels! Updates to the exterior including the siding, deck, and concrete pad were completed in 2022/2023. The concrete driveway comfortably fits two cars. Ample storage under the house with easy access to store kayaks or other toys. The 10' x 10' shed is insulated, drywalled, tiled floor, with ample electrical outlets - perfect for a spot to tinker. Community amenities include 12,000 ft Recreation Centre featuring an indoor heated pool, saunas, hot tub, clubhouse, library, indoor and outdoor shuffle board, tennis courts and an entrance to a nearby 27-hole golf course. This is a land lease opportunity, in a quiet, park-like setting and minutes to the QEW, Niagara Falls, and the U.S Border. (id:55499)
RE/MAX Niagara Realty Ltd
2722 Red Maple Avenue E
Lincoln (980 - Lincoln-Jordan/vineland), Ontario
Welcome to 2722 Red Maple This Lovely Jordan Station Home Located in the Heart of Wine Country. It is a Cape Cod Style Home and Has Been Fully Renovated Inside and Out. It Boasts Three Bedrooms and Two Baths, Upper Bath has Soaker Tub and Walk in Shower. This Home Has a Bright and Open Spacious Feel. Front Room Could be Used as an Office or a Forth Bedroom. The Kitchen is New With Many Upgrades and Built-Ins. Gas Fireplace in Living Room Adds to the Warmth and Charm of This Home. Outside the Property is Amazing, 165 Foot Deep Lot With Mature Trees and Loads of Room for Children and Pets to Play. Cozy Patio, Fire Pit, Huge 26 x 32 Detached Garage That is Insulated and Finished Inside Add to The Charm and Versatility of This Home. City Water and Sewers, a Peach Orchard in The Backyard, New Steel Roof on House and Garage Only Give More Reasons to Make This Your Niagara Home Today. (id:55499)
RE/MAX Garden City Realty Inc.
4980 Jepson Street
Niagara Falls (211 - Cherrywood), Ontario
Welcome to this one-of-a-kind character home, fully renovated in 2024, boasting over 4000 sq. ft. of beautifully designed living space that combines charm and contemporary convenience. Abundant natural light flows throughout the homes spacious rooms, creating a warm and inviting atmosphere for all to enjoy. Step into a welcoming foyer that opens to a light-filled living room, a formal dining room, a dedicated office space, and a chef-inspired kitchen. The main floor also features a separate back entrance to the backyard and side entrance for added accessibility and convenience. Ascend to the second floor, where you'll find a generously sized storage area, a luxurious 5-piece bath, and three spacious bedrooms ideal for family living. The top level offers a self-contained unit, complete with a kitchen, laundry facilities, one bedroom, and an office, providing even more flexibility for multi-generational living or additional rental opportunities. The property includes a massive 600 sq. ft. detached garage in the backyard, ideal for storage, workshops, or additional parking. Situated in an unbeatable Niagara Falls location , this home is close to all amenities, renowned attractions, the stunning Niagara Falls itself, and the scenic Niagara River Parkway. The remarkable property offers endless potential whether as a primary residence or investment opportunity. Don't miss your chance to own a true gem in NIagara Falls! (id:55499)
Royal LePage NRC Realty
3283 Kenwood Court
Niagara Falls (206 - Stamford), Ontario
Nestled in the popular Stamford Centre, this solid brick bungalow offers a combination of comfort and opportunity. Situated on a quiet court, this well-maintained home presents a fantastic canvas for your cosmetic updates. The main floor features an inviting living room with a fireplace, a formal dining area, and a kitchen with convenient access to a large rear deck. The layout includes three bedrooms, with the master bedroom providing sliding door access to the deck latticed in for privacy, perfect for relaxing or entertaining. A recently updated four-piece bathroom completes the main level. The finished basement expands your living space, featuring a cozy recreation room, a home gym, a den that could serve as an office or fourth bedroom, a three-piece bath, and a separate workshop. Ideal for families and entertaining, the spacious backyard boasts a large deck overlooking a heated, inground pool as well as a pool house with power, making it the ultimate spot for summer gatherings. Additional features include a detached garage with power and new roof shingles in 2022. With its desirable location and endless potential, this home offers an incredible opportunity you won't want to miss! (id:55499)
RE/MAX Niagara Team Zing Realty Inc.
RE/MAX Niagara Realty Ltd
707 - 118 West Street
Port Colborne (878 - Sugarloaf), Ontario
Offering 3 bedrooms, two full baths, two balconies and two EV parking spaces, Suite 707 "The Pier" is east facing, directly overlooking the Welland Canal. This contemporary residence encompasses 1,366 square feet containing a custom white kitchen with quality cabinetry, upgraded quartz counters, under cabinet lighting, stainless steel appliances and a large island with counter seating. Additional notable features consist of a spacious walk-in closet along with a four-piece ensuite exclusive to the primary bedroom. An enclosed laundry room (with added storage and folding table) as well as a barrier-free second four-piece bathroom, add to the appeal of this distinct dwelling. The two EV parking spaces, with direct access to the side lobby entrance, and an exclusive, main floor storage locker are included with Suite 707. All windows are wired for electronic blind installation. South Port is a well appointed building with numerous amenities comprised of a social lounge, outdoor barbecue area and an elegant lobby featuring 14' ceilings and mail boxes. Residents also have access to a fitness room and bicycle storage. Entertain your guests in the party room, with kitchen, bathroom, lounge and dining area. Enjoy convenient interior access to the the ground floor commercial units including Pie Guys restaurant. Discover the unchartered charm of Port Colborne with the marina, beach, golf and shopping at your doorstep. Easy access to paved walking and cycling pathways. Immediate occupancy available. (id:55499)
Sotheby's International Realty
2 Hilda Street
Welland (767 - N. Welland), Ontario
Main level in-law suite with separate entrance! Welcome to 2 Hilda St - this stately multigenerational 2 storey home exudes class and elegance at every turn. A spectacular 90 x 181 ft lot, a heated/cooled 2 car garage, 2 bonus rooms, a private second floor balcony off the primary bedroom, the most impressive wood burning fireplace you will ever see - this multi generational home truly has it all! The main floor of the home offers gleaming hardwood floors, a huge living room with gas fireplace, formal dining room, a large chefs kitchen with pantry, a 2 piece bathroom and the jaw dropping great room with a 360 degree wood burning fireplace covered in gorgeous copper. Travel upstairs to find the spacious primary bedroom complete with it's own private balcony, walk in closet & gas fireplace, a large 4 piece bathroom, 2 additional bedrooms and an insulated bonus room that could become another bedroom or office of your dreams. The finished attic provides even more space to love and could easily be another bedroom. Laundry is available both on the second floor of the home and in the home's ready to be finished basement. Accessible via the covered deck, the 1 bedroom, 1 bathroom in-law suite includes a full kitchen and it's own living room. Parking for 6 is available on the triple wide driveway. Only a few minutes stroll to schools, 2 parks, the Welland Canal and all of Welland's best amenities on Niagara St. Easy access to the 406 via nearby Woodlawn Rd. Far from cookie cutter and move in ready! Properties with main level in-law suites are incredibly hard to come by - call for a private tour today! (id:55499)
Royal LePage NRC Realty
3765 Crystal Beach Drive
Fort Erie (337 - Crystal Beach), Ontario
Welcome to 3765 Crystal Beach Drive, lakeside Living at Its Finest! This beautifully designed home sits nestled along the shores of Lake Erie, offering breathtaking waterfront views that you'll enjoy every day. With over 1,500 square feet of thoughtfully crafted living space, this property effortlessly blends comfort, elegance, and functionality. Step inside and discover a bright, open-concept layout featuring hardwood floors throughout. The cozy wood-burning fireplace anchors the living area, creating a warm and inviting space to relax or entertain. The kitchen is designed for both beauty and practicality, perfect for preparing meals while soaking in serene lake views. The primary suite is a true retreat, complete with expansive water views and a spa-like en-suite bathroom. Two additional well-appointed bedrooms and a second full bathroom provide ample space for family, guests, or a home office. This home is equipped with modern conveniences, including gas-forced air heating and central air conditioning, ensuring year-round comfort. The full basement, featuring a walkout, adds significant potential for additional living or storage space. Outside, the attached garage provides ease and practicality for day-to-day living. Crystal Beach is more than just a location; its a lifestyle. This walkable, bike-friendly community is known for its locally owned shops, vibrant restaurants, and a relaxed pace of life. Whether you're strolling along the shore, exploring nearby parks, or enjoying the small-town charm, this home places you at the heart of it all. Don't miss this rare opportunity to own a piece of paradise on Crystal Beach Drive. Start your journey to lakeside living today! (id:55499)
Royal LePage NRC Realty
4900 South Shore Road
Fort Erie (337 - Crystal Beach), Ontario
Behind the gates of Point Abino lies an exclusive community known as Abino Dunes. This remarkable setting spans approximately 80 acres and features only 28 residences. With 2,000 feet of private sandy beach, it offers some of the most desirable views, especially during stunning sunsets. This gracious home is situated on an elevated site, providing breathtaking views of Lake Erie. The main living area includes two screened lakeside porches, perfect for enjoying the scenery. The gourmet kitchen boasts an open concept design, ideal for entertaining. At the heart of the home is a beautiful stone fireplace, accompanied by a main floor office and a cozy den. The upper level features a dramatic master suite, complete with a gas fireplace and a lakefront walk-out balcony. The lower level offers a family/media room for relaxation and entertainment. The property is professionally landscaped and equipped with underground sprinklers for easy maintenance. For added peace of mind, a natural gas backup generator has been installed. Residents also benefit from association services, including lawn care, snow removal from roads, and garbage pickup, which contribute to a more enjoyable and stress-free lifestyle. This area is a natural wonderland, conveniently located near the charming village of Ridgeway. Its proximity to Buffalo International Airport makes it an ideal destination for winter getaways. (id:55499)
D.w. Howard Realty Ltd. Brokerage
2205 - 701 Geneva Street
St. Catharines (437 - Lakeshore), Ontario
Discover the beauty of living lakeside with the convenience of being situated in a condo at 701 Geneva Street! Unit 2205 is incredibly spacious and offers the ideal opportunity for those looking to downsize but still have space to host and entertain. Located on the second floor of a beautifully maintained building that backs onto the stunning shores of Lake Ontario, this home offers tranquil, luxurious living. Step inside the unit to discover a spacious foyer that greets you with warmth and class, leading to a thoughtfully designed layout that maximizes space and natural light. Large windows bathe the unit in sunlight, highlighting the rich wood flooring and creating a welcoming ambiance. The living and dining areas flow seamlessly, offering an ideal space for everyday living and entertaining. The kitchen is a chef's dream, featuring plenty of counter space, abundant cabinetry and a design that balances functionality with elegance. Beyond the living area is a beautiful sunroom that invites you to start the day with your morning coffee or a good book, offering a serene retreat year-round. The primary bedroom is a true sanctuary, boasting a spacious walk-in closet and a spa-like 5-piece ensuite. It's a haven of relaxation with a soaker tub, double vanity and a separate shower. The second bedroom is equally inviting, providing comfort and privacy with an adjacent 3-piece bath. With in-suite laundry and secured underground parking in addition to an exterior parking space, this home certainly offers peace of mind. The building is impeccably cared for, offering premium amenities including an outdoor, inground pool and common areas with breathtaking panoramic views of Lake Ontario. Set in a safe and desirable community, this building is moments from shopping, dining, parks and many amenities, making it an unbeatable location. Whether you're seeking the tranquility of lakeside living or the vibrancy of urban convenience, this is it - welcome home to 2205-701 Geneva Street! (id:55499)
Revel Realty Inc.
98 - 6705 Cropp Street
Niagara Falls (212 - Morrison), Ontario
Welcome to Cannery District, where modern living meets unparalleled convenience in the heart of Niagara Falls. This stylish, stacked townhouse (end unit) invites you into a bright and airy 1-bedroom + den unit, thoughtfully designed to elevate your lifestyle, from the moment you step inside you'll be captivated by the contemporary elegance of quartz countertops, sleek vinyl plank flooring, and the effortless practicality of in-suite laundry. The space is drenched in natural light, thanks to oversized windows that create a warm and inviting ambiance. Step outside to your spacious 139 sqft. covered patio, a private haven perfect for sipping your morning coffee, hosting al fresco gatherings, or simply unwinding in peace. This home isn't just about style its designed for flexibility, with a versatile den that can transform into a home office, guest room or creative space. Conveniently located with easy highway access, you're moments from shopping dining, and entertainment, while the vibrant energy of downtown Niagara Falls is just a short drive away. Here, you'll experience the ideal blend of modern sophistication and everyday convenience. Your new sanctuary awaits, come see what makes this Cannery District gem so special! (id:55499)
Revel Realty Inc.
40 Gaspare Drive
Port Colborne (878 - Sugarloaf), Ontario
You will never want to leave your property when you own this well cared for 2 storey home in beautiful south west Port Colborne. Three good sized bedrooms with large closets and main bath comprise the upper level. You will love to entertain in your welcoming living room, formal dining room with glass doors to the rear yard and inviting kitchen with ample cabinetry and huge peninsula. Your main floor family room will become the gathering place with easy access to the 2nd bath and the amazing rear yard paradise. Enjoy endless days of family fun in your incredible in-ground pool or quiet morning coffee as you listen to the world wake up. Enjoy your evening tea or glass of wine on your front porch as you wind down from your day. Stroll down the promenade along the shores of Lake Erie or enjoy an amazing meal at one of Port's unique eateries. Everything you need is right here..fishing...golfing...shopping...wine tours...and more! (id:55499)
RE/MAX Niagara Realty Ltd
Lot 2 Anchor Road
Thorold (561 - Port Robinson), Ontario
Why spend your best years in the hustle and bustle of the city when you could be surrounded by peace and serenity with all of the same amenities you have come to love. Welcome to the heart of Niagara. Allanburg is a quant little town situated just five minutes from Welland/Fonthill/Thorold/Niagara Falls/St. Catharines, and only 15 mins from Niagara on the Lake and Jordan Bench wine country. Surrounded by scenic country feels and bordering the Welland Canal this exciting new master planned community provides peace and serenity while being only minutes away from world class dining, wine and entertainment. Perfectly planned by one of Niagara's elite custom luxury home builders, with excellent lot sizes and a plethora of designs for inspiration, you have the opportunity to build the home of your dreams and choose everything from the outset of exterior design through the floor plan and right through the materials and finishes. We walk side by side with you to bring your vision to life! ***BUILD TO SUIT*** IMAGES ARE FOR INFORMATIONAL PURPOSES ONLY AND ARE FROM RECENT BUILDS FOR EXAMPLE OF STYLE AND QUALITY. HOME STILL TO BE BUILT TO YOUR SPECIFIC PREFERENCES. (id:55499)
Revel Realty Inc.
38 Derner Line
Haldimand, Ontario
You won't believe the size and sunshine of this amazing only 24 year old Viceroy cottage in the peaceful community of Lowbanks. Over 1300 sq ft of cottage on 1/2 acre of land! This 3 season cottage features 4 generous sized bedrooms which means room for your family and friends! The front living room shines with a wall of windows that follow the peak of the vaulted ceiling, letting you enjoy the sunshine and the views of Lake Erie. This room is perfect for movie nights, game nights, or just relaxing cottage nights. The Kitchen is also a generous size with room to move and have a table in here as well. The screened in sun porch will be the favourite spot for morning coffee as the Lake breeze blows by. Love to fish or go boating on the Lake? The Marina is (actually!) only minutes away. Enjoy afternoons out at the local favourite Hippos Restaurant, nearby golfing, Long Beach for swimming or even Rock Point Provincial Park...each only 5-10 mins away. This remote location is a great escape from city life, and could make a great cottage rental option. The exterior is Hardi Board siding, making it durable and long lasting in the lake elements to protect your investment. And the home was built to "year-round" standards at the time of construction, with spray foam added under the floors in recent years. All reasonable offers considered. Why not plan to make 2025 your most relaxing summer ever! \r\nThis property does have deeded access to the water with the title, but seller isn't confident of the condition of the stairs leading down. (id:55499)
Coldwell Banker Momentum Realty
10959 Lakeshore Road
Wainfleet (880 - Lakeshore), Ontario
Private Lakefront! You wont believe the privacy at this incredible 70 x 250 deep lakefront lot! Enjoy morning coffee from the private deck just off your primary bedroom or spend your evenings relaxing on the expansive deck while discovering first hand why its called Sunset Bay. This beautiful year round home has been fully renovated with modern elegance. The open-concept design with cathedral ceilings and wall to wall south facing windows create a spacious and welcoming feeling. The panoramic views of Lake Erie will leave you feeling at awe every time you look out the windows. The gorgeous 11 ft granite island is the perfect spot to entertain and provides ample cabinetry for storage. The spacious bedroom with vaulted ceilings, patio doors to private side deck, walk-in closet and laundry is the perfect blend of functionality and luxury. The home is completed with a 4 pc bathroom with gorgeous tile work and deep linen closet. Feels secure during the winter weather with the storm shutters. Utilize the insulated Bunkie as a bonus storage space or the perfect space for a guest room. The vaulted ceilings and bright windows make it perfect for those summer time guests. The insulated detached garage also features vaulted ceilings and a wood stove - making it the perfect hangout space or storage for your country toys! You'll also find a massive storage shed - perfect for the snowblower, lawn mower and all your storage needs! The driveway has enough parking space for your boat, side by side, and multiple vehicles. Whether you're looking for a year round home or a lakefront retreat this beautifully renovated cedar home may be the perfect fit for you! (id:55499)
RE/MAX Niagara Realty Ltd
1563 Thompson Road
Fort Erie (331 - Bowen), Ontario
LOOKING TO WORK FROM HOME? Check out this package deal! For sale is this 3 bed, 1 bath house with 1600 sq ft of living space, an 1800 sq ft shop / office space, along with the well known "The Glass Company" and "Kiwi Picture Framing" businesses, which have served Fort Erie and Niagara Region faithfully for many many years. Many materials and chattels included in the purchase of the businesses. Both have a great client base. This property is well located close to the QEW, minutes from the Border, and a short drive to all of Fort Erie's amenities. Positioned on a beautiful park-like property, there is enough space to live and work comfortably! (id:55499)
Coldwell Banker Advantage Real Estate Inc
2877 Mcsherry Lane
Thorold (559 - Cataract Road), Ontario
'IN THE HOLLOW' - Two Elegant Homes in One! This unique 2 storey home with a one storey wing opens to the main floor with the lower level fully enclosed, a self-contained private suite offering Living room with a cozy W/B fireplace, Kitchen, Primary Bdrm with a walk-in closet, full 4 pcs bath, separate laundry, and a versatile huge extra room (TBD) all with its own entrance/exit ideal for multigenerational living or guests that stay awhile. Step into timeless elegance and modern luxury with this extraordinary custom-built Georgian-inspired estate, nestled on 5 scenic acres in Pelhams sought out area known as "The Hollow". This stately home blends heritage charm with contemporary comfort, offering unparalleled beauty and serene privacy with just a pretty five-minute drive to the town of Fonthill. Fully bricked exterior, cedar roof shingles, and a sprawling front covered porch exude the allure of a classic manor. The inspiring interior with magnificent Great Room/Kitchen with soaring 14-ft ceilings, custom cabinetry, panelled walls, and a grand wood-burning fireplace that just add to the overall ambience. Open-concept layout seamlessly flows into the chef's kitchen with even a show-piece library, perfect for entertaining large gatherings or just relaxing. The main floor hosts a luxurious primary suite with a spa-like 5-piece ensuite, a cozy living room featuring a second wood-burning fireplace. The upper level boasts 9.5 ft. ceilings with three spacious bedrooms, one currently set up as a media room and another 5 pcs bath. This grand estate home offers a truly rare living experience, ideal for accommodating in-laws, family members, extended family or entertaining grand gatherings with the perfect balance of togetherness and privacy for all. Set on a breathtaking 5-acre lot that promises an exceptional lifestyle amidst stunning natural beauty. Location offers easy access to Niagara's award-winning wineries, championship golf courses, and gourmet restaurants. ** This is a linked property.** (id:55499)
Royal LePage NRC Realty

