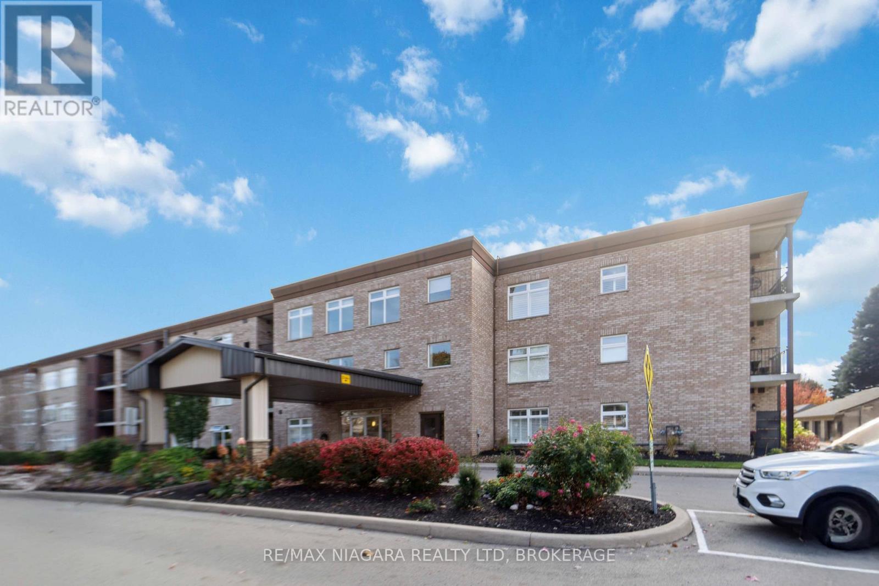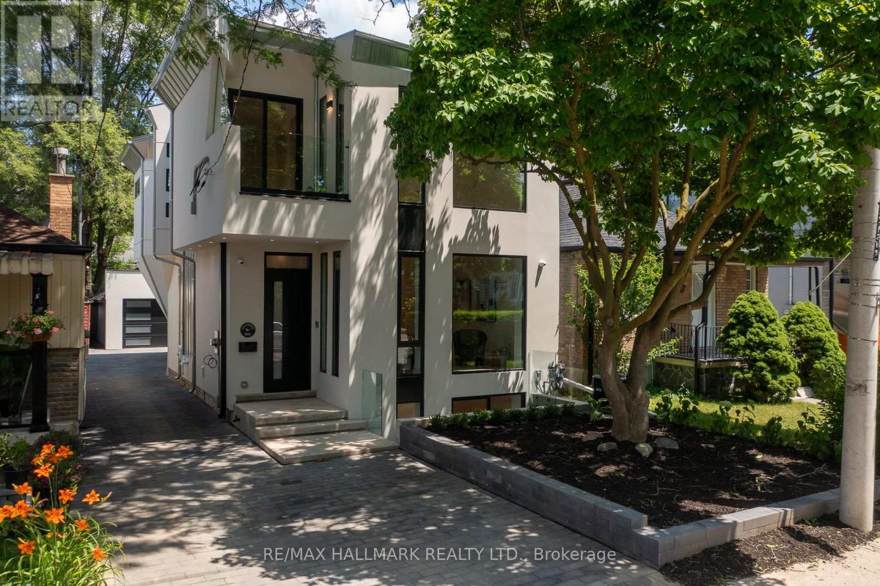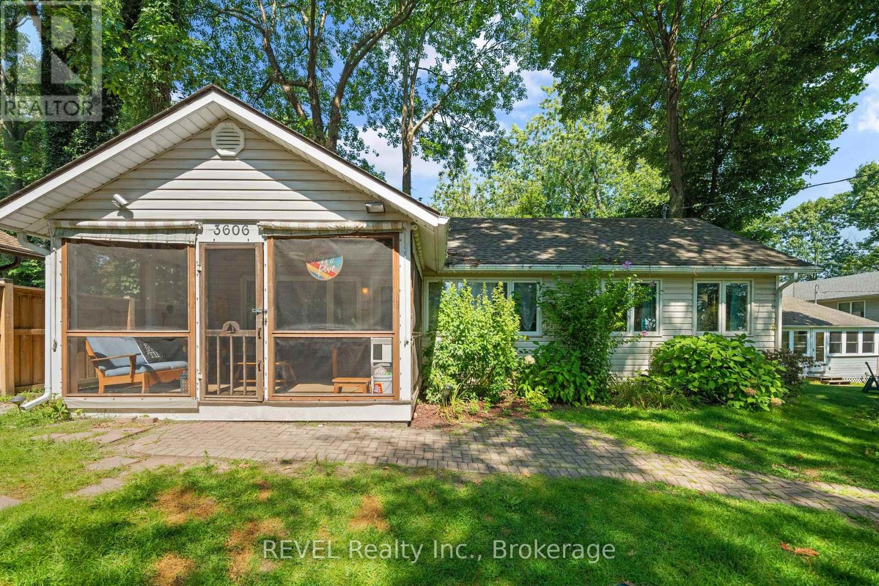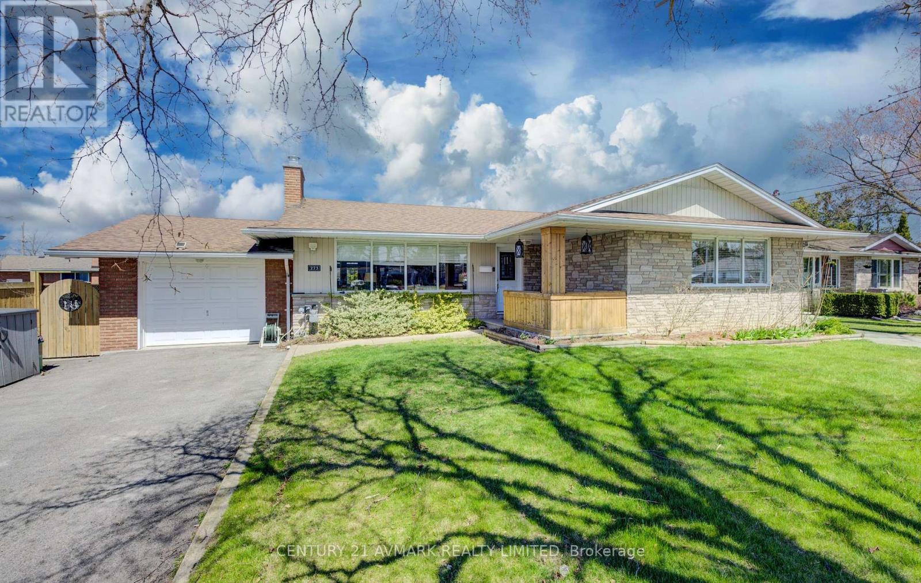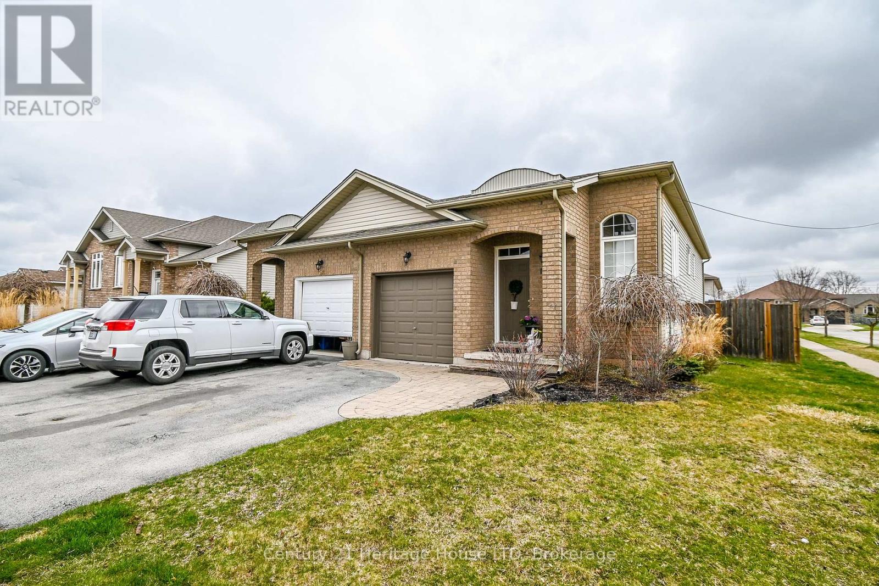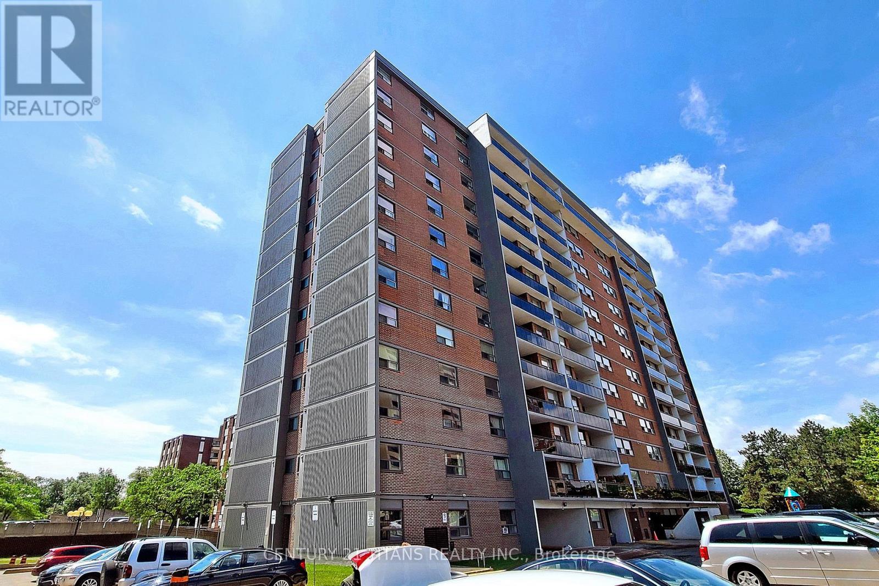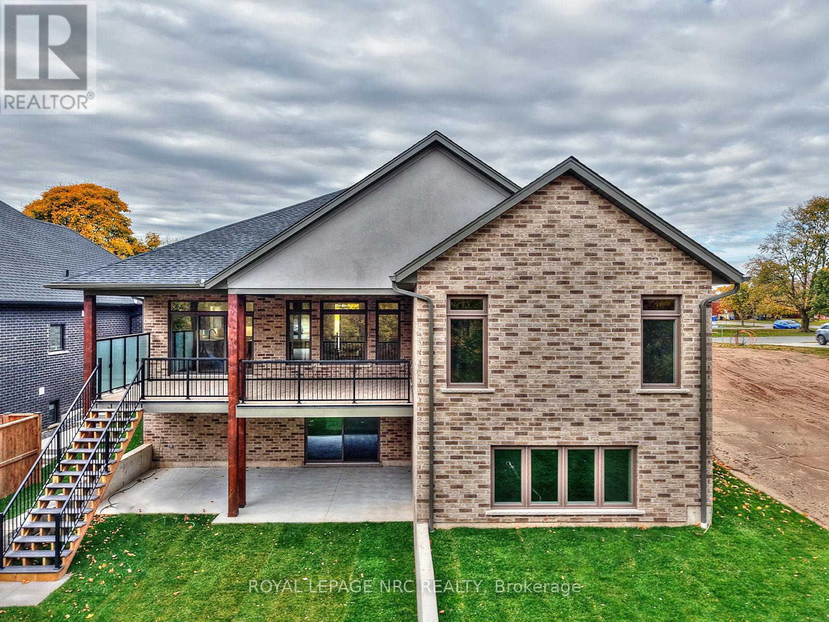221 - 4644 Pettit Avenue
Niagara Falls (Morrison), Ontario
This spacious 2-bedroom, 2-bathroom WITH GARAGE PARKING PLUS ANOTHER OUTDOOR PARKING (2 parking spots) condo offers contemporary living with all the amenities. Built recently, it boasts modern finishes throughout, from the sleek kitchen with stainless steel appliances to the open-plan living and dining area thats perfect for entertaining. Each bedroom is generously sized, with the primary suite featuring an en-suite bath and ample closet space. Enjoy the convenience of in-unit laundry. A rare find! Located in a well-maintained, building with secure entry, complete with gym, party room, and outdoor in-ground pool area, Dont miss out on this opportunityschedule a viewing today to see what makes this condo such a gem! (id:55499)
RE/MAX Niagara Realty Ltd
269 Coleridge Avenue
Toronto (Woodbine-Lumsden), Ontario
Wait is over. This meticulously crafted modern home boasts a unique design and thoughtful space planning, offering seamless flow throughout. The main floor features soaring 10-foot ceilings, enhancing the sense of openness and elegance. Flooded with natural light, thanks to two strategically placed balconies at the front and center, this home offers a bright and inviting ambiance. A cleverly designed workspace on the second floor opens to a charming balcony perfect for work or relaxation. The chefs kitchen is a culinary dream, featuring an oversized island with ample seating, premium appliances, and abundant storage. The luxurious master suite offers multiple closets and a spa-like ensuite with heated floors and high-end fixtures for ultimate comfort. Exquisite custom millwork is showcased throughout, including a stylish wet bar in the basement, ideal for entertaining. Situated in a prime location with remarkable access to parks, transit, downtown, the Beaches, and major highways, this home blends modern sophistication with everyday convenience. (id:55499)
RE/MAX Hallmark Realty Ltd.
3606 Firelane 12
Port Colborne (Sherkston), Ontario
Tired of all that traffic to reach your cottage every weekend? Why don't you invest your time and money at Lake Erie. Welcome to this charming, three season cottage located at Silver Bay, on Lake Erie. Enjoy and escape to your get away on an elevated lot with deeded access to a private sandy beach. This three bedroom home is perfect for your own little getaway and also could be used as an income opportunity. Featuring a large open concept, kitchen, living and dining area with an enclosed porch. Relax and enjoy with access to a private sandy beach. This home has many features, including living room with a beautiful stone wood-burning fireplace and you will notice the vaulted ceilings in this open concept floor plan, also including new vinyl plank, flooring and newer appliances. It comes fully furnished with three bedrooms and one bathroom, and also has a large deck overlooking the lake to enjoy. Step outside and discover a quiet backyard with a flagstone walkway, fire pit and your own private outdoor shower overlooking a ravine, which gives you plenty of privacy, which is perfectly situated close to a path leading to a sandy beach with soft bottom making it ideal for families whether you're looking for a personal getaway or an income generating rental opportunity. The location is just 15 minute drive to the charming downtown areas of Port Colborne and Ridgeway where you will find many shops, boutiques and eateries.....additionally close to Sherkston, the Peace Bridge at Buffalo, the QEW, and Highway 406. Seasonal water is provided by Silver Bay Water Co. for approx. $400/year and Annual fees to the Silver Bay Landowners Association approx. $300/year ** This is a linked property.** (id:55499)
Revel Realty Inc.
273 Lakeshore Road
St. Catharines (Lakeshore), Ontario
Welcome to this beautifully updated 3 bedroom, 2 bathroom bungalow located in a sought-after neighbourhood just a short walk from scenic walking paths, the Welland Canal multi-use trail, a tranquil lake, and the popular Sunset Beach. This home offers a perfect blend of comfort, style, and convenience. Step inside to discover gleaming hardwood floors (2024), a bright living space with a cozy gas fireplace and tasteful updates throughout. The kitchen and dining area flow seamlessly onto a large deck ideal for entertaining, complete with a gazebo for shaded relaxation. The fully fenced backyard offers privacy and plenty of room for pets, play, or gardening. Downstairs, the professionally finished basement (2020) is an entertainer's dream, featuring a stunning wet bar, spacious recreation area, an extra bedroom and an additional space for a home gym or internet-ready office. Additional features include a single car garage, updated bathrooms, and a modern layout that suits families and downsizers alike. Located close to schools, public transportation, shopping and all amenities, this move-in ready home has it all! Don't miss your chance to own this gem in a prime location! (id:55499)
Century 21 Avmark Realty Limited
6 Countryside Drive
St. Catharines (Grapeview), Ontario
Welcome to this executive custom built home in the highly desirable Martindale Heights neighbourhood, located directly off Breckenridge Boulevard. With five bedrooms and four bathrooms this spacious residence is perfect for families seeking quality comfort and convenience. Step into the foyer and be welcomed by the attractive staircase with wrought iron railings. The formal living room features soaring cathedral ceilings with an open view to the second level above, an impressive space for entertaining. The main floor is finished with beautiful hardwood and tile flooring throughout. A formal dining room flows into the well appointed kitchen which overlooks the backyard. Just beyond, the family room includes a gas fireplace and custom built-in cabinetry creating an inviting atmosphere. On this level you will also find a two piece bath and main floor laundry. Upstairs, a spacious landing leads to four of the five bedrooms and two full bathrooms. The oversized primary suite offers a large walk-in closet and en-suite with double vanity sinks, walk-in shower, and soaker tub. The additional three bedrooms are generously sized each having a walk in/double closet. A four-piece main bathroom completes this level. The fully finished lower level has a large open concept rec-room with a second gas fireplace (currently being used as a workout area) You'll also find a fifth bedroom, fourth full bathroom and a private office. Step outside to enjoy sun all day with full southern exposure. Ideal for lounging by the in-ground pool during warm summer days. Recent updates include a new furnace (2025), newer pool liner and newer central air. Located within walking distance to top-rated schools and a short drive to restaurants, golf courses, wineries, hospital, and so much more. Make 6 Countryside Drive your forever home today! (id:55499)
RE/MAX Hendriks Team Realty
80 Lighthouse Drive Drive
Haldimand (Dunnville), Ontario
Welcome to 80 Lighthouse Drive located in quaint Port Maitland.This 3 bedroom 2 storey fully winterized home is sitting on Lake Erie with owned private beach front! Boasting a modern open concept plan the main floor features a large eat in kitchen with granite counters and stainless steel appliances. All done with blonde hardwood there are 2 living areas, a front sunroom facing the lake and a larger second living room with a stone feature wall.There is also a games room which could easily convert into another small bedroom if needed. The main floor bath boasts a soaker tub and stand up shower. Main floor laundry is found by the back door with plenty of storage space. Both the primary bedroom and second upstairs bedroom offer a walk out to the top patio and stunning lake views! A four piece bath upstairs completes the level. The crawl space in addition to inside access has hatch doors from the back so you are able to store all of your beach toys. There is a back deck and no rear neighbours. It's located minutes to the gorgeous Port Maitland Lighthouse and about a 10 minute drive from shops and amenities. Located in a prime area, you are just minutes from outdoor attractions like Port Maitland Esplanade and Pier, Port Maitland Sailing Club, and James N. Allan Provincial Park. Golfers will love Freedom Oaks Golf Club, while the Grand River Marina & Cafe offers the perfect spot to grab a delicious bite to eat. Dunnville is just 10 minutes away, this little community is tucked on the shores of Lake Erie and the views are incredible. Don't miss out on this gem! (id:55499)
Revel Realty Inc.
180 Oakcrest Avenue
Welland (West Welland), Ontario
This raised ranch was built in 2004. 2nd owner has been well cared for. Fenced in yard, deck. Open concept kitchen with French doors to the back deck, hardwood flooring. Master Bedroom has walk-in closet. Single Car Garage with paved drive. Unfinished basement with rough-in for 2nd bathroom. Truly a pleasure to show. Call Listing Brokerage for appointment. (id:55499)
Century 21 Heritage House Ltd
3175 Tramore Crescent
Niagara Falls (Chippawa), Ontario
Beautifully Maintained 4-Bedroom Home with Finished Basement in Chippewa! Welcome to this well-cared-for 2-storey home, offering the space and comfort your family has been looking for! Situated in a desirable neighbourhood, this property impresses from the moment you arrive with its charming curb appeal and pride of ownership throughout.The main floor features a bright, open living space with hardwood floors, Large kitchen with quartz countertops and backsplash, with patio doors to rear yard with large concrete patio open to the cozy main floor family room with gas fireplace. Upstairs, you will find four spacious bedrooms, Master w/ ensuite and a full 4 pc bathroom, providing plenty of room for family, guests, or a home office setup.The finished basement offers even more living space, with oversized rec room large 5th bedroom, office and large laundry room, Plus lots of storage space and Rough-In for 3 piece bathroom. Garage with 220v + 50amp receptacle suitable for charging and Electric Vehicle. Enjoy close proximity to the Niagara Parkway, world-class golf courses, and the serene trails. Boating, fishing, and waterfront strolls are part of everyday life. You'll find boutique shops, cozy restaurants, and everyday conveniences right within the village, while all the attractions, entertainment, and shopping of Niagara Falls are just minutes away. (id:55499)
RE/MAX Niagara Realty Ltd
1208 - 20 Gilder Drive
Toronto (Eglinton East), Ontario
Don't Miss This Opportunity To Rent An Awesome Premium Level 2 Bedroom + Den Condo In A Prime & Very Accessible Location In Toronto! This Unit Features Laminate Flooring, New Paint, Spacious Balcony & *All Utilities; Heat, Hydro*, Water Included. High Walk Score To All Amenities, Close To New Eglinton Subway Line, Kennedy Subway Station, Schools Features Indoor Pool, Exercise Room, Sauna, Reception/Party Room, Playground & More. **Note: Pics in listing are from previous listing prior to current tenant. Property will be vacant, debris free & professionally cleaned prior to new occupancy** (id:55499)
Century 21 Titans Realty Inc.
2869 Kingston Road
Toronto (Cliffcrest), Ontario
STORE & APARTMENT FOR LEASE. Former real estate office. 1000 Sq. Feet space with a kitchenette, fridge, 1 bathroom with shower. $3000/month plus utilities. Great location, across from Canadian Tire, and busy road with free parking in the back and street parking in front. Available immediately. Upstairs is a vacant furnished 2-bdrm, 2-bathroom space with two kitchens, washer, dryer, couch, extra fridges, and all things necessary for an enjoyable living space. You can rent the office space and upstairs apartment at an additional $2500/month. UNIT WILL BE EMPTY FOR LEASE. Furniture/office supplies can be given to tenant if needed. (id:55499)
Coldwell Banker The Real Estate Centre
2 - 592 Church Street
Toronto (Church-Yonge Corridor), Ontario
Stunning, newly renovated two bedroom apartment with gorgeous, hotel-style luxury bathroom and finishes. Located on main floor of historical building, close to TTC, top universities and hospitals. Perfect for roommates, people that work in medical field. Utilities extra, water charged at flat fee. (id:55499)
Real Estate Homeward
1125 Balfour Street
Pelham (Fenwick), Ontario
HAPPY MOTHERS DAY - OPEN HOUSE SAT. 1-3. Stunning 3+1 Bdrm Bungalow - crafted by renowned Mabo Westside Construction Ltd., blending elegance with impeccable design offering 3 Bedrooms, 3 Baths and loaded in features including a sophisticated exterior with architectural stone and stucco accents, durable brick siding, insulated double garage with in-floor heating too. Walk-out from your lower level, enjoy 9-ft ceilings up and down on both floors gives such a sense of grandeur. Approach through the fiberglass front entry door with sidelights and transom, set under GAF Timberline shingles, and step onto the inviting covered front concrete porch. The backyard offers a spectacular 27'8" x 13'8" covered deck with Tufdek flooring, a partly vaulted aluminum ceiling with pot lights, and a BBQ hookup perfect for outdoor living with private, lush views and no rear neighbours. Inside, the Great Room is the heart of this home, featuring a vaulted ceiling and a trendy Napoleon gas fireplace dressed in custom stonework, with a wood mantle and cabinetry below. The open-concept layout is adorned with engineered hardwood flooring, elegant 5-1/4" baseboards, and upscale finishes throughout. The Chef's Kitchen is both beautiful and functional, boasting quartz countertops, a classic white backsplash, and an oversized center island ideal for gatherings. The Primary Bedroom suite is a serene escape, offering a spacious walk-in closet and an ensuite bath with a glass-tiled shower, complete with a rain head and hand shower for a spa-like experience. The lower level provides an additional finished 1,300 sq. ft. of versatile inviting space, with heated floors, an 8-ft wide patio door walk-out. This level includes garage access, a spacious Family Room, Games Room, an additional Bedroom, 3-piece bath, Exercise Room, and a rough-in for a wet bar, ideal for guests or multi-generational living. Move-in ready luxury home, complete with Tarion warranty, for your peace of mind! (id:55499)
Royal LePage NRC Realty

