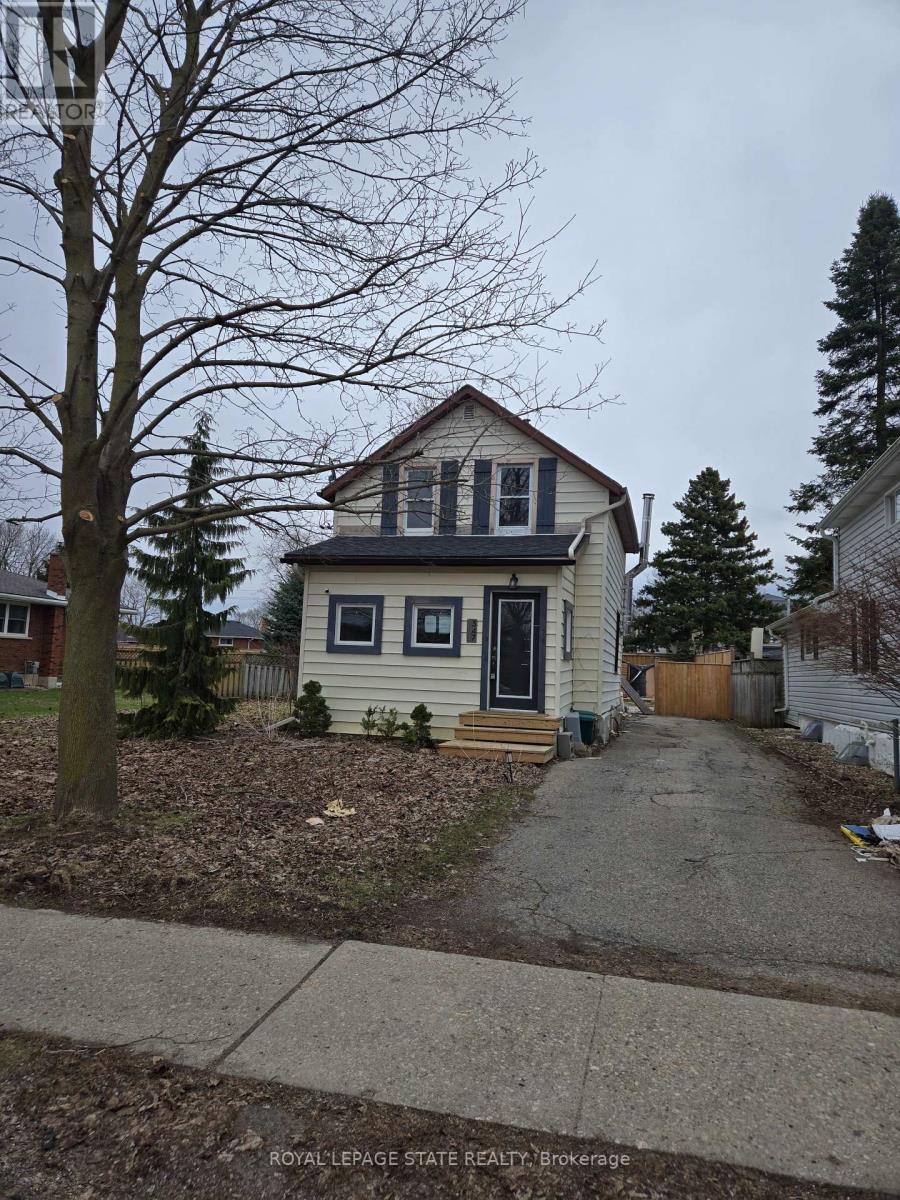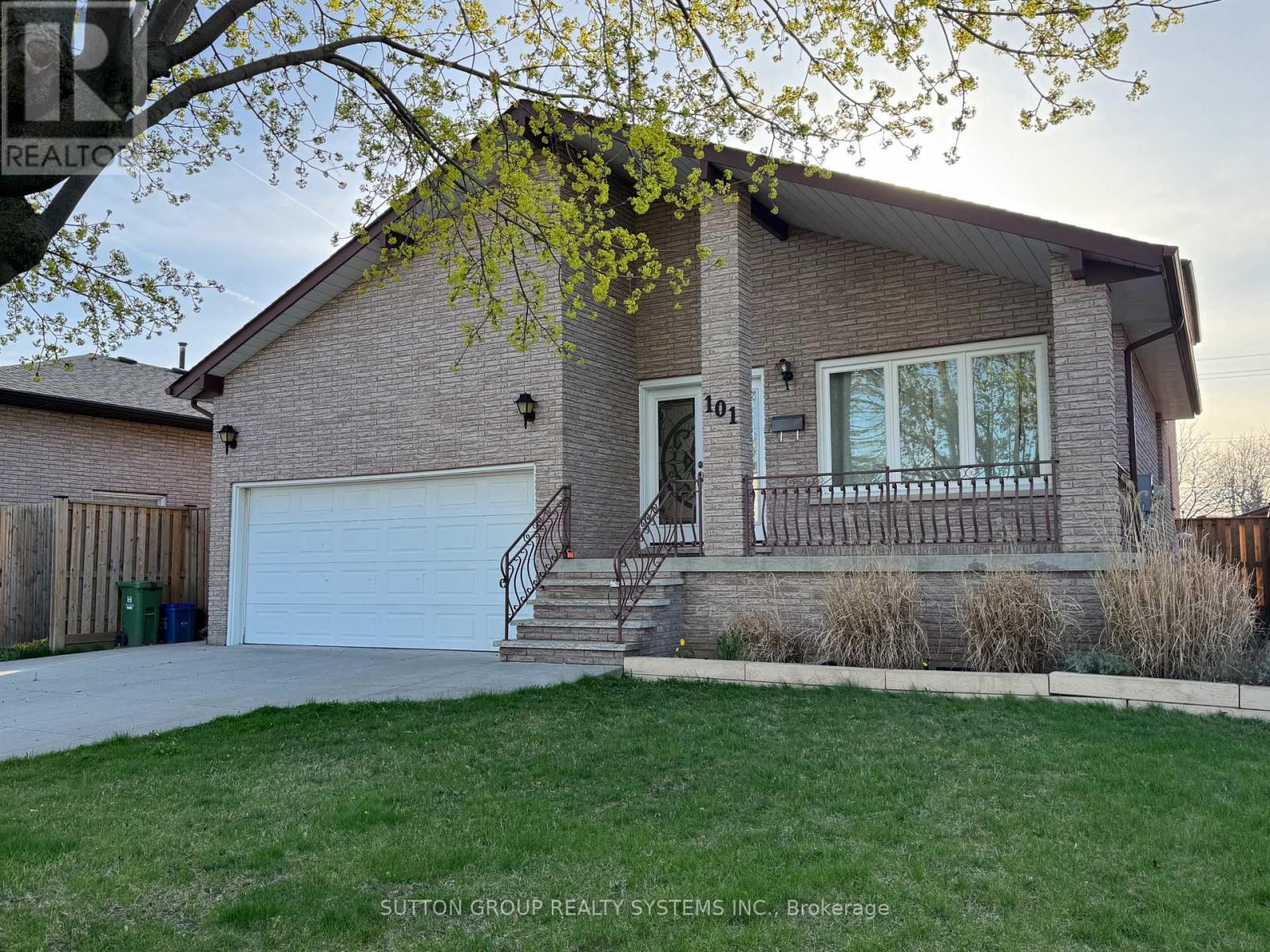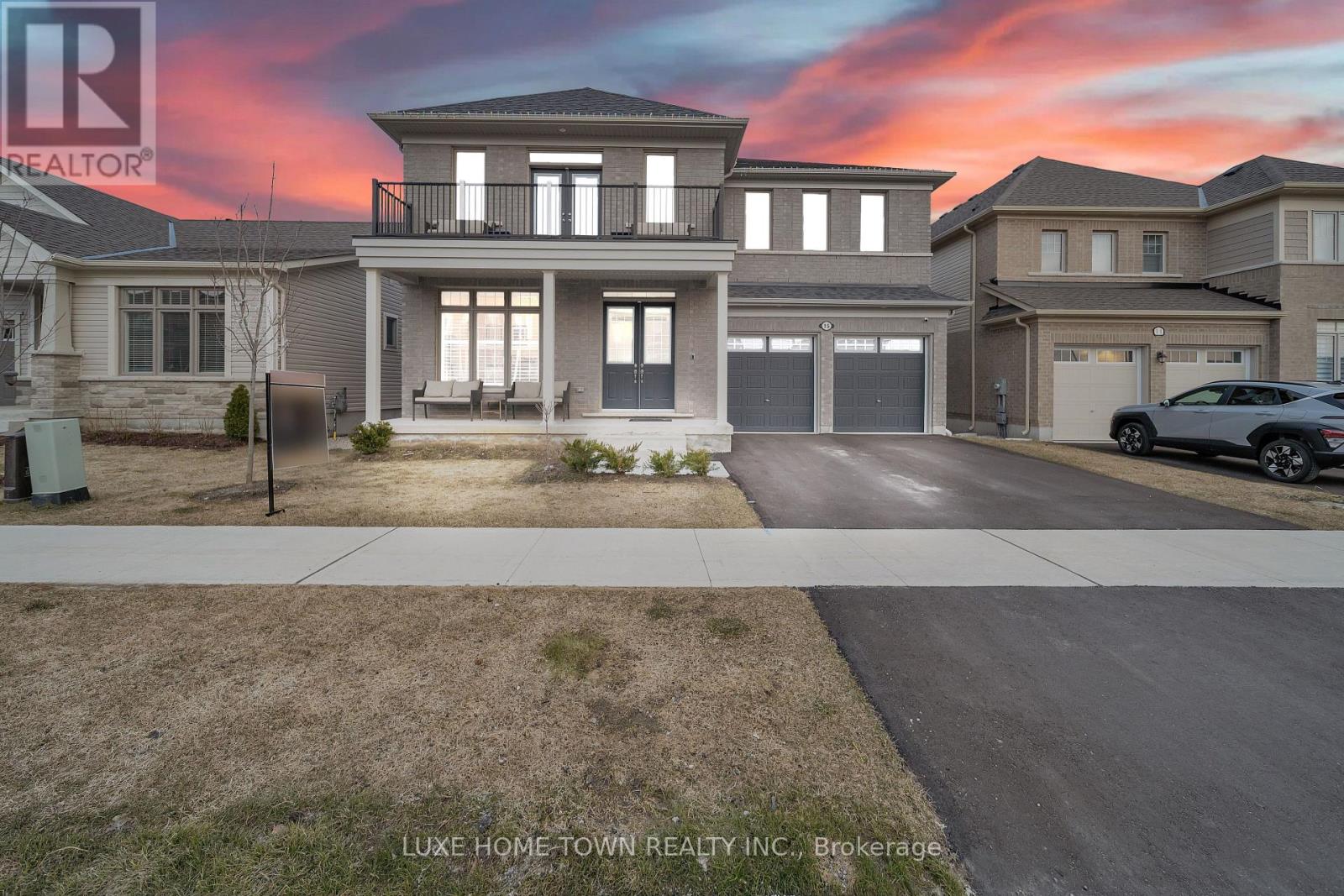7878 Seabiscuit Drive
Niagara Falls (Ascot), Ontario
Solid Newly Built 4 Bedroom Home In Niagara Falls In The High Demand Neighbourhood Of Beaver Valley. Spacious Layout With An Open Concept Main Floor. Upstairs Front Bedroom Walks Out Onto A Large 2nd Floor Balcony That Spans The Width Of The House! 10 Mins Drive To Niagara Falls And Casino. Lots Of Amenities Nearby Including Restaurants, Hotels & Niagara Falls Transit. (id:55499)
Ipro Realty Ltd.
347 Birmingham Street
Stratford, Ontario
Sold 'as is, where is' basis. Seller makes no representations and/or warranties. (id:55499)
Royal LePage State Realty
402 - 15 Hofstetter Avenue
Kitchener, Ontario
STUNNING UPDATED CONDO FOR LEASE/RENT! This wonderful unit has a lot to offer. Take the elevator up to the top 4th floor. Enter the unit into the foyer with 2 closets. Awesome white cabinet kitchen with Quartz countertops, backsplash, and SS appliances. Huge Living room with new flooring and access the the covered patio overlooking a wooded area. 2 bedrooms with the master offering a private upgraded 2pc bathroom. Fantastic main 4pc bathroom. Pot lighting throughout. Desired Laundry room on each floor close to the unit. 1 car surface parking with the potential to rent another spot from a neighbouring property (TENANTS TO ARRANGE). Highly desirable location minutes to Chicopee Ski Hill, Fairview Park Mall, HWY 401 and KW Expressway. $2095 per month +hydro. Available May 1st or later. Don't miss out on this unit. Request your showing today! (id:55499)
RE/MAX Real Estate Centre Inc.
101 Henley Drive
Hamilton (Stoney Creek), Ontario
This charming 3-level back-split is nestled in a highly sought-after Stoney Creek neighbourhood perfect for families and ideally located just minutes from the QEW and Red Hill Valley Parkway. Boasting over 2,000 sq ft of versatile living space, the bright, open-concept layout offers a perfect canvas for your personal touch. The finished basement includes 2+1 bedrooms and a separate walk-up entrance, providing flexibility for multi-generational living or a private guest suite. Freshly painted, this home is just waiting for a little creativity to restore it to its full glory and transform it into a warm, welcoming space tailored to your family's needs. Don't miss this incredible opportunity to bring your vision to life in a thriving community! (id:55499)
Sutton Group Realty Systems Inc.
117 Keelson Street
Welland (Dain City), Ontario
Stunning brand-new build home! This beautifully designed home features 3 spacious bedrooms, 3modern bathrooms, and an open-concept main floor perfect for entertaining. Enjoy theconvenience of main floor laundry and brand new appliances throughout. Ideally located withinwalking distance to the Welland Recreation Waterway and the historic Welland Canal. Close togolf courses, shopping plazas, restaurants, banks, schools, and just a short drive to NickelBeach. Perfect for families, students, and newcomers. Content insurance required. (id:55499)
RE/MAX Ultimate Realty Inc.
15 Dass Drive E
Centre Wellington (Fergus), Ontario
Absolutely Breathtaking Luxury Dream Home*Situated On A Premium Oversized 50ft Lot Offering An Exceptional Blend Of Traditional Elegance, Comfort & Modern Sophistication. Step inside the generous foyer and you will feel like you are in a model home! Built with custom upgrades, soaring ceilings, and 8 ft doorways. Graceful Touches oversized Dining & Living with 20ft ceiling. Pot Lights; Main Floor Office; Upgraded Kitchen Featuring Top-of-The Line Built-In Appliances, Quartz Countertops, Breakfast bar, Tons Of Cabinets, Walk-Out To Backyard; Family Room with Gas Fireplace; 2nd Floor; Massive primary Bedroom With Walk-In Closet, 5Pc Spa-Like Ensuite Featuring Glass Shower, Italian B/Tub, Built In Cabinets With His & Hers Sinks Finished With Quartz Counters; All Bedrooms with Access To Bathrooms; Staircase railing with Upgraded Iron Pickets and much more this house is offering. Tons of Upgrades all over inside the home. Custom-built kitchen & laundry room, chef's office and ensuite bathroom; including pot lights, under valance lights, pot filler, top-of-the-line appliances, wine rack, ample cabinets, huge island . Extended 10ft ceiling on main floor and 9ft ceiling upstairs, upgraded tiles and flooring throughout house; large tiles in kitchen and ensuite bathroom and wood floors on main floor and upstairs, no carpet, custom vanities, upgrade shower, upgraded tub, french doors into office, upgraded fireplace, California shutters throughout, upgraded humidifier on furnace and water softener, upgraded staircase and treads; open staircase, 2 larger windows in basement, upgraded lighting fixtures and bathroom fixtures, upgraded doors and baseboards. (id:55499)
Luxe Home Town Realty Inc.
816 Colborne Street E
Brantford, Ontario
Welcome to 816 Colborne Street, Brantford! Nestled in the desirable and family-friendly Echo Place neighbourhood, this property offers the perfect blend of convenience and potential. Situated on an impressive lot measuring 1.15 acres with 94 ft of frontage along Colborne Street, this residential/commercial gem is part of Brantford's Intensification Corridor, providing excellent opportunities for future development. Under the new zoning by-laws with the City of Brantford, the lot will accommodate a total buildable footprint of 10,167 square feet, with a maximum height of 38 meters or approximately 12 stories. Amenities abound with shopping centres, big-box stores, and a variety of restaurants just moments away along Wayne Gretzky Parkway and Colborne Street. In proximity to commercial, residential and industrial amenities, as well as easy access to Highway 403! Don't miss out on this exceptional opportunity to develop in one of Brantford's most sought-after locations. Book your viewing today and explore the endless possibilities that await! (id:55499)
Revel Realty Inc.
381 Main Street E
Southgate, Ontario
Lovely, renovated and well maintained century home in the picturesque town of Dundalk offers great value. Pretty as a picture this home is situated on a HUGE 66' x 169' Lot. Open concept kitchen and dining room, perfect for entertaining, spacious living room, a huge front room/enclosed porch makes for a perfect mudroom or 3 season sitting room. Main floor office with walk out to deck offering a fenced in area. The property extends far beyond and beside the fenced area. Upstairs boasts a large primary bedroom, a renovated bathroom and 2 more bedrooms. Easy commuter location with extra large yard for children, pets, family BBQ's, gardens, fire pit or, perhaps build your dream garage or workshop. (id:55499)
Royal Heritage Realty Ltd.
58 Romy Crescent
Thorold (Confederation Heights), Ontario
Welcome to this inviting 3-bedroom, 2-bathroom townhouse, offering the perfect blend of comfort and convenience. Nestled in a desirable neighborhood, this two-storey home boasts a thoughtfully designed layout ideal for families, professionals, or investors. Step into a spacious and bright living room, complete with a cozy wood-burning fireplace, perfect for chilly evenings. The large kitchen provides ample counter space and storage, while the separate dining area is perfect for gatherings. Sliding patio doors lead to a private backyard, offering a serene outdoor retreat for relaxation or entertaining. Upstairs, you'll find three generously sized bedrooms, each filled with natural light. The partially finished basement provides additional living space, ready for your personal touch whether it's a home office, gym, or recreation room. An attached garage ensures convenience and extra storage. Don't miss this fantastic opportunity to own a beautiful, well-maintained townhouse in a great location. Book your showing today! (id:55499)
Royal LePage Burloak Real Estate Services
1403 - 17 Zorra Street
Toronto (Islington-City Centre West), Ontario
Bright & Gorgeous 1 Bedroom + Den + Balcony for a total of 613 SF. Unbeatable Value In The Heart of Etobicoke! Central To Shops, Restaurants, Shopping, And Various Other Amenities. The Unit Features A Well Thought Out Design With An L Shaped Kitchen With Quartz Counter Tops And Tile Backsplash. The Den Is Thoughtfully Positioned to Accommodate A Multitude Of Uses. The Balcony Offers GORGEOUS Views Of The Toronto Skyline. This Unit Also Offers 9ft Ceilings And A Ton of Natural Light. Enjoy Convenient Access To 427, Gardiner, QEW, TTC, Pearson Airport, Sherway Gardens, Cineplex, Costco, Ikea, And Much More. Available May 5, 2025. Listing Photos From Previous Listing. (id:55499)
International Realty Firm
20 Whitehaven Drive
Brampton (Heart Lake West), Ontario
Welcome to 20 White Haven Drive. This beautifully renovated, detached corner home features three spacious bedrooms on the upper level and an additional bedroom in the finished basement. The chef's kitchen is equipped with stainless steel appliances, updated cabinetry, and elegant quartz countertops. Enjoy entertaining in the open-concept living and dining area, or, when the weather warms, on the backyard deck an outdoor oasis perfect for summer days. This home is conveniently located close to major highways, malls, hospitals, libraries, schools, parks, and all other amenities. (id:55499)
RE/MAX Millennium Real Estate
4124 Marigold Crescent
Mississauga (Erin Mills), Ontario
Stunning, fully renovated corner-lot gem, nestled on an extra large lot with endless curb appeal & space to grow. Step inside to the bright & airy living room, where a wide panoramic bay window bathes the space in natural light & frames picturesque views of the beautifully maintained backyard. Designed for seamless indoor-outdoor living, the no-maintenance deck features a stylish pergola with a custom rain-and-sun cover perfect for year-round entertaining or quiet evening unwinding. The 2021 top-to-bottom renovation showcases warm hardwood flooring & pot lights throughout, elevating every inch of this home with modern comfort and charm. The heart of the home, a generous kitchen, boasts abundant storage & a separate breakfast area overlooking the front yard your peaceful nook for morning coffee & sunlit starts. Upstairs, the primary retreat offers a spacious escape with large windows overlooking the backyard, a walk-in closet with natural light, and a luxurious 5-piece ensuite bath. All bedrooms are impressively sized, offering space for rest, work, or play. Downstairs, the finished basement continues to impress with heated flooring, a full 3-piece bathroom, & a bright, spacious bedroom with windowsperfect for guests, extended family, or a cozy media room. The backyard is completed with a handy shed for extra storage. This rare opportunity blends size, style, and substancedont miss your chance to make it yours! (id:55499)
RE/MAX Realtron Yc Realty











