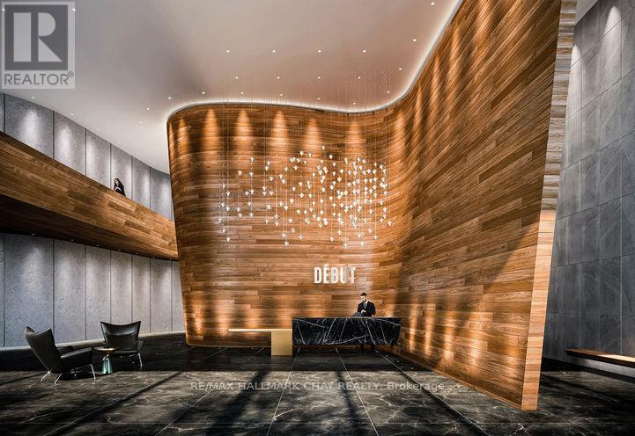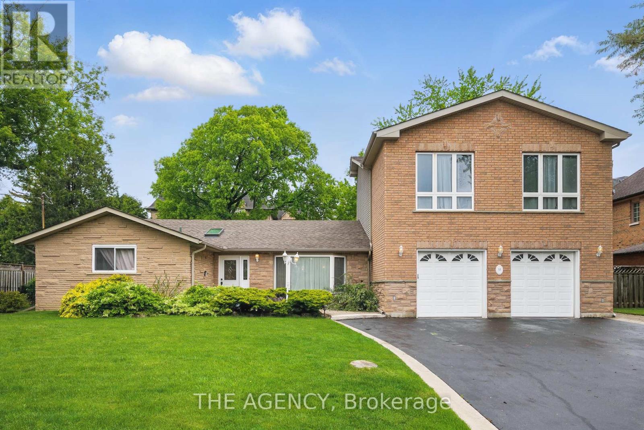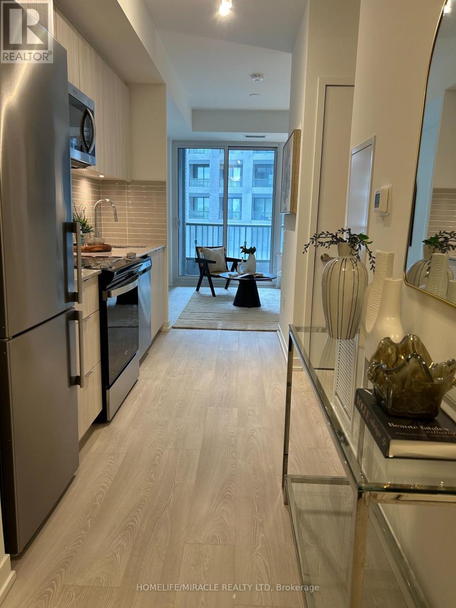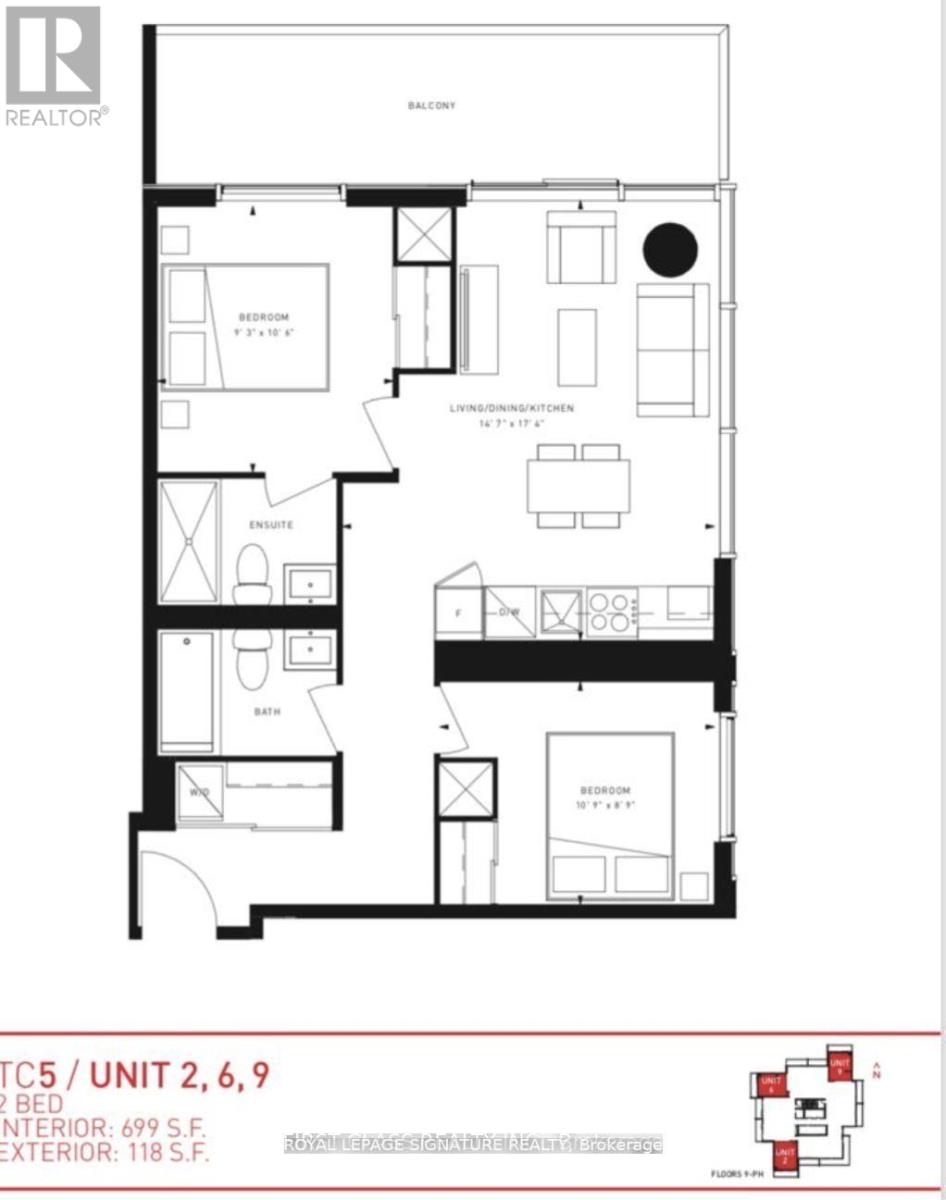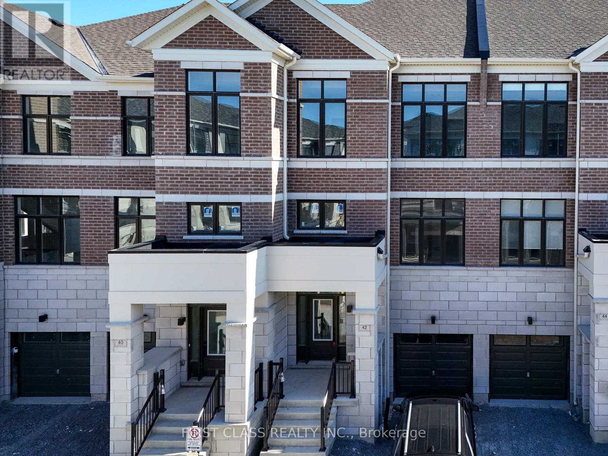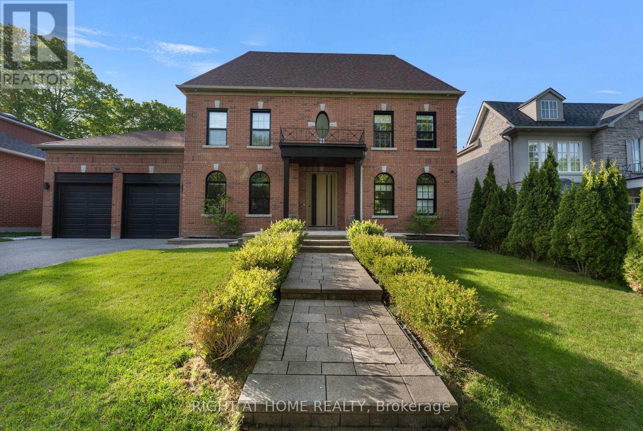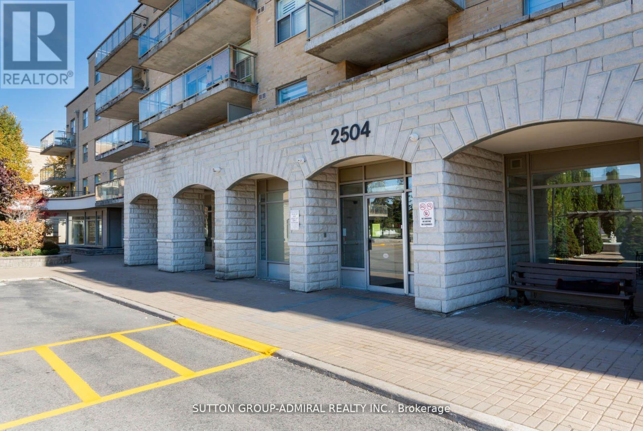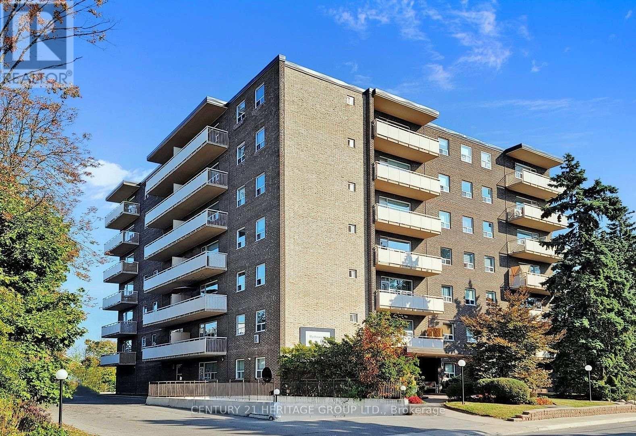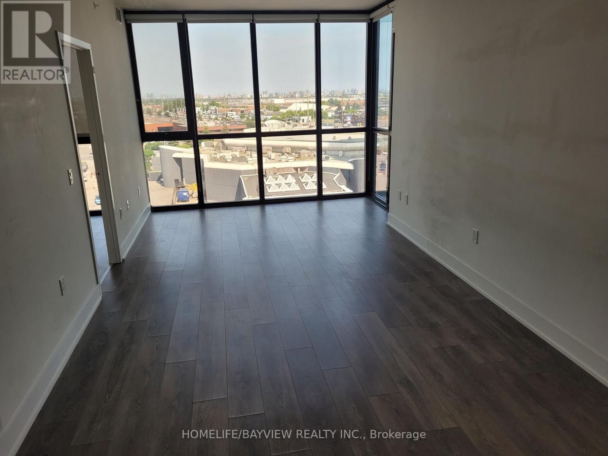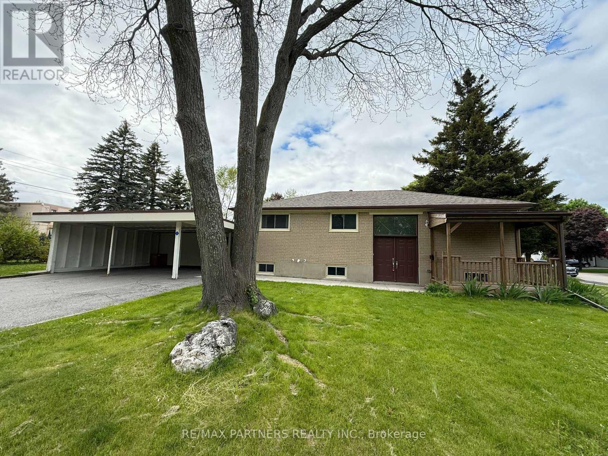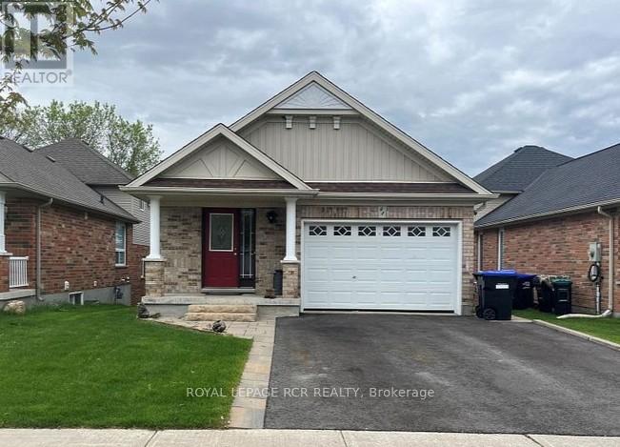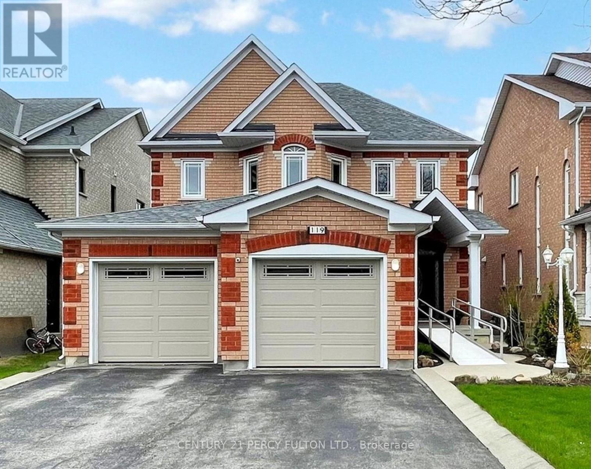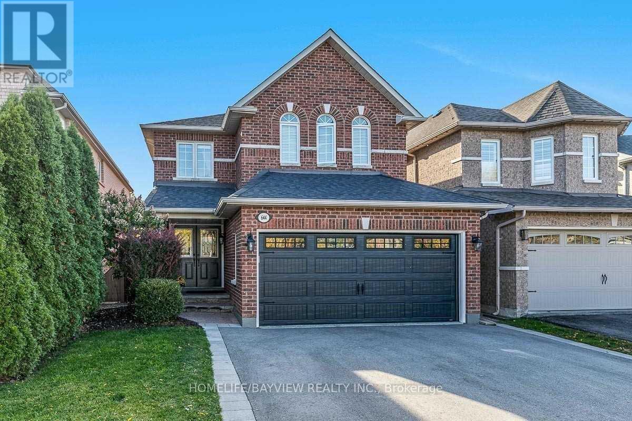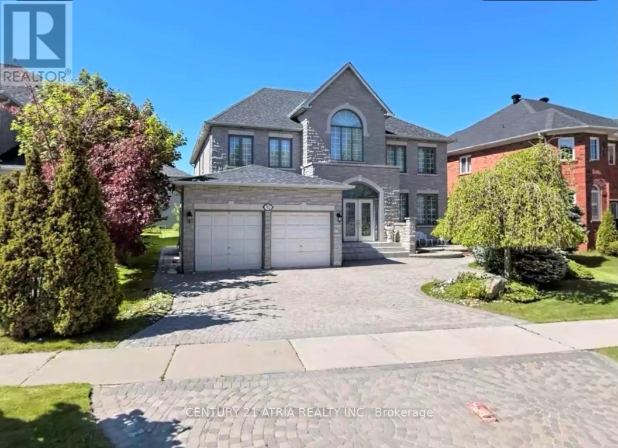3005 - 39 Mary Street
Barrie (City Centre), Ontario
Welcome to luxury living in the sky! Be the very first to call this never-before-lived-in suite home, perched high on the 30th floor of the iconic Debut Condo in downtown Barrie. This gorgeous unit currently offers unobstructed panoramic views of Lake Simcoe and the vibrant Barrie cityscape - a daily backdrop of natural beauty and urban charm. Step inside to discover sleek, modern finishes, including a stylish walk-in glass shower, in-suite laundry for your convenience, and a chef-inspired kitchen featuring brand new appliances and under-mount lighting. Every inch of this unit has been designed for comfort, style, and elevated everyday living. Located steps from the waterfront, restaurants, shops, and transit you're right in the heart of it all! (id:55499)
RE/MAX Hallmark Chay Realty
4101 - 11 Yorkville Avenue
Toronto (Annex), Ontario
Nestled in the heart of Yorkville, this brand-new, never-lived-in residence offers an exceptional opportunity to experience upscale urban living at its finest. Boasting a breathtaking, unobstructed east-facing view of the city skyline and Lake Ontario, this impeccably designed suite combines sophistication with functionality. Featuring a thoughtfully separated kitchen and living area, the expansive living room is bathed in natural light from a full-height window, while the elegant dining space centers around a luxurious island ideal for entertaining. The gourmet kitchen is equipped with premium built-in appliances, including a wine fridge, seamlessly integrated into sleek custom cabinetry. The primary bedroom offers serene views through a large picture window and includes a well-appointed closet. The spa-inspired bathroom is finished with a stone vanity and a deep soaker tub, creating a tranquil retreat. Residents of this prestigious building enjoy access to world-class amenities that reflect Yorkville's reputation for luxury and refinement. Just steps from the Yonge and Bloor subway lines, high-end boutiques, renowned dining, and cultural landmarks, this residence offers unparalleled convenience in an iconic location. Move-In Ready! (id:55499)
RE/MAX Realtron Yc Realty
55 Denham Drive
Richmond Hill (South Richvale), Ontario
It's not every day that you come across a 92' lot in THE best neighbourhood in Richmond Hill.Welcome to 55 Denham Drive in the heart of South Richvale. This 4000SF Side split is prime for remodelling, adding on to, or simply tearing down and building your dream home.Located in the Charles Howitt Public School district as well as the Langstaff Secondary School district. Hillcrest Mall is a 15 minute walk away and the 407 is less than a 5 minute drive. (id:55499)
The Agency
Bsmnt - 170 Don Head Village Boulevard
Richmond Hill (North Richvale), Ontario
Fantastic 1 Bedroom Basement Apartment In A Very Convenient Location Close To Hospital And Shopping Center . This Unit Features A Shared Laundry Room . The Unit Requires 1/3 Utilities And Comes With One Parking Spot. Looking For A Quiet Respectful Tenant. (id:55499)
Century 21 Percy Fulton Ltd.
306w - 3 Rosewater Street
Richmond Hill (South Richvale), Ontario
This exquisite One Bedroom Plus Den residence in Westwood Gardens located right on bustling Yonge street provides an elevated lifestyle with everything within walking distance. Indulge in luxurious living with a variety of shopping, entertainment and dining options on and around Yonge Street. Enjoy the elegant finishes in the kitchen with Quartz countertop, stainless steel appliances and sleek cabinets. Relax in a large bedroom with big windows and a closet for storage. The den provides great space for a cozy dream office or extra cozy bedroom, ideal for young professionals working from home or a small playroom for kids/toddlers. Move-in ready. Enjoy the modern gym and other amenities like media room, basketball court, Yoga Studio and spa. There is a dog wash station to pamper your pets. There are many options for grocery stores and everyday conveniences nearby. Viva, Go Transit, Highway 7, 407 are just steps away. Space with 9-foot ceilings, parking, and a locker. (id:55499)
Homelife/miracle Realty Ltd
4609 - 7890 Jane Street
Vaughan (Vaughan Corporate Centre), Ontario
Luxury Corner Suite at Transit City 5! Prime Location in Vaughan Metropolitan Centre! Experience elevated urban living in this stunning 2-bedroom, 2-bathroom corner unit, Split Plan with Parking and Locker! This suite features a spacious open-concept layout, 9 ft ceilings, and floor-to-ceiling windows that fill the space with natural light. Unobstructed City Views from the 46th floor! Ideally located In the Most connected Condo in Vaughan next to the Vmc Subway Station. A community Highly Sought after for its Access to Transit, Employment and Shopping and Entertainment. Luxury Lobby, Fitness Center and Rooftop Infinity Pool and Much More! (id:55499)
Royal LePage Signature Realty
18 - 76 Alameda Circle
Vaughan (Beverley Glen), Ontario
Welcome to Wilshire Gate the most charming and exclusive enclave of townhomes in the heart of Thornhill! This beautifully renovated and stylish 3-bedroom home backs onto tranquil greenspace and offers the perfect blend of comfort, space, and low-maintenance living. Ideally located just minutes from Wilshire and Westmount schools, parks, public transit, shopping, and grocery stores, everything you need is right at your doorstep. Spanning nearly 1,700 sq ft over two levels, the thoughtfully designed layout features all three bedrooms on the upper floor, including a spacious primary retreat with walk-in closet, makeup vanity, and a luxurious 5-piece ensuite overlooking the park. The crisp white kitchen, three modern bathrooms, and large principal rooms provide an ideal setting for families, couples, or professionals alike. Enjoy the convenience of a private driveway, large garage, ample storage, and generous work-from-home space. Visitor parking is just steps away, and maintenance fees cover snow removal and landscaping for true peace of mind. Exceptional value in one of Thornhills most desirable, safe, and quiet communities at Centre and Atkinson! (id:55499)
Slavens & Associates Real Estate Inc.
1104 - 8888 Yonge Street
Richmond Hill (South Richvale), Ontario
Brand New Landmark 15 Story Building, 3 bedroom + Den corner suite, with 3 Baths and 3 terraces overlooking the city. 2 side by side parking locker. Enter through the Solid Core Wood door w/ privacy Peephole & entryway lighting. Spacious open concept living, private primary suite with walk-in closet and extra storage space, Sleek New Kitchen w/ pull-down Faucet, Waterfall Countertop w/ polished edges, complete w/ modern advanced Energy Star appliances. Spacious Open concept living area, dining area, large windows throughout filling the space with Natural Light, 9 smooth ceilings. Herringbone floors, separate Laundry room with sink & high-efficiency Washer & Dryer. A bonus private area/den to use for additional guests, a TV room, or home office space. Live by the Iconic Yonge Street, central Location, walking distance to all the Amenities & Services you need, Options for Schools, both private & public, Shopping, Restaurants, Entertainment, Cineplex, & Transit. 8minute walk to Go station, & easy Hwy access. Building Amenities features: High-speed Elevators, Fitness Center, Pet Spa, BBQ station, Media, indoor/outdoor spaces for Yoga & Pilates, Private Event Space w/chef's kitchen, Zen garden & Water features, a dream space created & dedicated area for children & High-speed internet. 24-hour concierge & 24/7 closed-circuit video surveillance. Energy Efficient building w/ sustainable features implemented, thoughtfully designed by Northgrave Architect Inc., U31 Design & exterior amenities designed by landscape architect Strybos Barron King. Turn Key, All Brand new, everything you need and more. (id:55499)
Century 21 King's Quay Real Estate Inc.
42 George Bales Lane
Richmond Hill, Ontario
Brand New Modern 4 Bedrooms Freehold townhouse in highly demand Richmond Hill, Ivylea Community located at Leslie St & 19th Ave, Sunny South Facing, Spacious and Functional Layout, 10-foot Ceilings on the main floor, 9-foot Ceiling on Upper, 4 Pieces Ensuite on master bedroom. The open-concept layout is perfect for entertaining, featuring a modern kitchen with a large island, granite counter tops, and brand new stainless steel appliances. Ground Recreation Room can be used as 4th Bedroom,Oak Staircase and Laminate Floor Throughout. Enjoy The Sunshine All Year Round On Three Balconies. Walkout Basement Has The Access To Nature. Minutes drive to Highway 404, Costco, Home Depot, Go Station, Richmond Green Park and Richmond Green High School. (id:55499)
First Class Realty Inc.
100 Willis Drive
Aurora (Aurora Highlands), Ontario
Welcome to your suburban sanctuary! This house was the Builder's Model home the year it was built. This stylish oasis boasts sleek modern finishes and abundance of natural light dancing through generous windows. The main floor has taken the open concept to the next level. That combined with the sunken floor and 3-Dimensional Fireplace with floor to ceiling backdrop encapsulates the word "Great" in the great room. State of the art security system gives your family piece of mind. The kitchen is more than just a functional space; it's a statement of bespoke craftsmanship and high-end design, characterized by custom-built elements, premium materials, and meticulous attention to detail. The elegant look and feel is maintained by tucking away functional spaces such as Barista bar available on-demand in the designated pull-out cabinet. The backyard opens to a picturesque meadow, a field of stylish greens well coordinated with a swimming pool surrounded in a spacious area with gorgeous green backdrop. This home is a getaway sanctuary in the city and perfect for relaxing and enjoying the outdoors during the weekends and every day after a hard day's work. A top covered gazebo provides shelter for sunny or rainy days with plumbing & electrical rough-ins, providing an opportunity for a full outdoor kitchen or your dream bar. High quality composite flooring right by the heated/salt-treated swimming pool provides an ideal tanning area. Welcome home! (id:55499)
Right At Home Realty
Ll - 15 Belford Crescent
Markham (Milliken Mills East), Ontario
Newly Renovated Basement Apartment with Separate Side Entrance, Laminate Flooring & Smooth Ceilings thruout, Granite Kitchen Counter with Ceramic Backsplash, Marble Bathroom Counter, Bedroom with Windows, Shared Laundry with Sink right besides Apartment Unit, Designated Parking Spaces on the Driveway., Excellent Location closed to Pacific Mall, Shopping, Schools, Library, Community Centre, Parks, TTC/Go Transit etc. (id:55499)
Century 21 King's Quay Real Estate Inc.
2 - 7787 Yonge Street
Markham (Thornhill), Ontario
Remarkable High Visibility Retail-Office Space in Thornhill Mews Plaza/ Prime Thornhill location on Yonge Street/ Available Space is in Separate Historic Bldg having Main Floor Retail and balance of Floors Office/ Former Tenant was Financial Services/ Would suit any Retail-Office-Professional use/ On Site Parking Available (id:55499)
Harvey Kalles Real Estate Ltd.
509 - 2504 Rutherford Road
Vaughan (Maple), Ontario
Welcome to 2504 Rutherford Rd, Villa Giardino! this stunning 2-bedroom, 2-bathroom condo offers over 900 sqft of stylish, open-concept living space. Featuring a large kitchen with new flooring and a bright, spacious living room, this home provides the perfect space for both relaxation and entertaining. The oversized primary bedroom boasts an ensuite bathroom for added comfort and convenience. Enjoy breathtaking west-facing views from the living room, which opens onto a private balcony-perfect for evening sunsets. The unit also features a huge laundry room, with full size washer and dryer a sink and ample storage. The condo also includes desirable amenities such as parking, a storage locker, wine cellar and a special cantina. Residents can take advantage of range of on-site conveniences, including shuttle services, and espresso bar, a pharmacy, and a hairdresser. Experience the best of relaxed living at Villa Giardino, where comfort and convenience meet in a prime location! (id:55499)
Sutton Group-Admiral Realty Inc.
1108 - 7300 Yonge Street
Vaughan (Crestwood-Springfarm-Yorkhill), Ontario
Welcome to 7300 Yonge St. Suite 1108. This Condominium boasts over 1600 Sq. Ft Of Pure Luxury. Attention To Detail Can Be Seen From Every Corner. This Condo Welcomes You With White Oak Herringbone Floors Throughout And A Stunning Diamond Grid Coffered Ceiling With Over 50 Potlights, Never Seen In These Condos. Accent Feature Wall And Open Concept Living/Dining Room. Custom Kitchen Featuring Brand New High-End Bosch Appliances Including B/I Espresso Maker, Quartz Counters With Waterfall Finish, Glass Door Cabinetry And Eat In. Step Outside Onto Your Private Balcony With Panoramic Views. The Primary Bedroom Suite Has B/I Recessed Lighting And Potlights, Walk-In Closet With Custom Cabinetry And A Primary 4Pc Ensuite That Would Impress A King And Queen. Massive Shower With Double Rainhead And Body Sprayers, Floating Bench And Infinity Niche With Surround Lighting, Italian Porcelain Floors, Double Sink With Quartz Counters. Second Bedroom Offers Potlights And Another Walk-in Closet. A Spa-Like 4pc Second Bath With Glass Door. Massive Laundry Room, Finished With Stacked Washer/Dryer, Quartz Counters, Storage Cabinets Offering Tons Of Space. Look closely To The Details Such As Real Wood Doors, Handles Match Colour Schemes. This Condo Is Simply IMPRESSIVE AND PROFESSIONALLY RENOVATED AND DESIGNED. (id:55499)
Keller Williams Realty Centres
97 William Curtis Circle
Newmarket (Gorham-College Manor), Ontario
Well maintained Cozy bright townhouse in quiet family neighborhood backing to no house ( open area) with great privacy and lots of natural light. Freshly stained deck to enjoy. Easy access to 404. Close to Upper Canada mall, Gourmet Restaurant, Costco, Hospital, Schools, etc. Unbelievably low maintenance fee. (id:55499)
RE/MAX Excel Realty Ltd.
1 Silverflower Avenue
Markham (Legacy), Ontario
Nestled in the highly sought-after Legacy neighbourhood of Markham, this expansive almost 4,000 above grade sq ft corner-lot home, offers the perfect blend of elegance, functionality, and space to accommodate all your lifestyle needs. Step into a grand foyer that opens into a sun-filled formal living room, complemented by a spacious formal dining room ideal for hosting family and friends. The kitchen boasts stainless steel appliances, tiled flooring, and a charming breakfast area that walks out to a fully fenced backyard perfect for outdoor dining and entertaining. Overlooking the kitchen is an inviting, open-concept family room featuring a cozy gas fireplace. A walk-in pantry with built-in shelving and a dedicated desk area enhances both organization and productivity, while a main-floor office and laundry room with access to the garage and separate side yard entrance provide added convenience to the basement. Upstairs, the extensive primary suite offers a serene retreat complete with a gas fireplace, walk-in closet, and a luxurious 5-piece ensuite. Three additional bedrooms each feature semi-ensuite access and beautiful hardwood flooring. The fully finished basement presents in-law suite capabilities, complete with a large furnace and storage room, and dual stair access for added flexibility. This home also includes a double car garage and a private double-lane driveway with space for four additional vehicles. Ideally located near Markham Green Golf Club, Forest Hill Trail, and surrounded by parks such as Legacy, Roxbury, and Fairway Vista in the Boxgrove community. Families will appreciate proximity to top-rated schools and the friendly, well-established neighbourhood that defines Legacy. Do not miss the opportunity to call this exceptional property your home. (id:55499)
RE/MAX All-Stars Realty Inc.
304 - 67 Richmond Street
Richmond Hill (Mill Pond), Ontario
Welcome to Suite #304 at The Blythewood. This beautifully appointed suite offers a spacious, open-concept design perfect for modern living. The sleek, contemporary kitchen boasts quartz countertops, stainless steel appliances, a custom backsplash, and ample cabinet and counter space, including a breakfast bar with stylish pendant lighting. The adjacent dining area provides the perfect setting for meals and features a walkout to a large balcony. Relax in the inviting living room, which features a unique accent wall that adds character to the space. Generous built-in closets line the hallway, offering convenient and stylish storage. Both bedrooms are well-sized and include built-in closets, ceiling fans, and large windows that fill the rooms with natural light. The three-piece bathroom features a glass-enclosed shower with a rain showerhead and a handheld fixture, combining functionality with luxury. Rich hardwood floors run throughout most of the suite, adding warmth and elegance. Enjoy outdoor living on your expansive balcony, with serene western views perfect for catching the sunset. This unit includes one underground parking space and a private storage locker for added convenience. Conveniently located near parks, schools, libraries, and recreational facilities, as well as the Mill Pond, Richmond Hill Centre for the Performing Arts, and public transit, this suite offers an unbeatable location for those seeking comfort and accessibility. Don't miss the opportunity to make suite #304 your new home today! (id:55499)
Century 21 Heritage Group Ltd.
701 - 2908 Hwy 7 Road W
Vaughan (Concord), Ontario
This warm house is sun filled unobstructed view spacious living/dinning room. Laminate floor thru-out 9 feet ceiling. One bus direct to downtown Toronto 20 minutes to Mississauga 35 minutes to Brampton amazing facilities (id:55499)
Homelife/bayview Realty Inc.
77 Foreht Crescent
Aurora (Aurora Heights), Ontario
Bright and Large Corner Lot in high demand area Aurora Heights Community Yonge/Wellington ** Beautifully $$$ Renovated Top To Bottom * Modern Design*Deep Lot * Separate Entrance to Finished Basement with Kitchen* Long Driveway can park 7 cars * Spacious 3+2 Bedroom*Great Open Concept * Upgraded Flooring * Updated Large Window * Pot Lights * Modern Kitchen w/ S/S Appliances ,Backsplash * Walk out to Beautiful Deck * Close to the Park * Move In Condition * School Boundry: Aurora Heights Public School, Aurora High School & Dr. G.W. Williams Secondary School * (id:55499)
RE/MAX Partners Realty Inc.
17 Milby Crescent
Bradford West Gwillimbury (Bradford), Ontario
Very Bright, Open Concept 4 Bedroom Home Located In One Of The Best Family Oriented Neighborhoods Of Bradford, Shows Like A Model, Real Pride Of Ownership. Property Located Just Steps From Parks, Schools, Public Library, Banks And Plazas. 9' Ceiling On 1st Floor, Granite Counter In Kitchen Spacious Family Room, Master Bedroom With Large W/I Closet And Spa Like 5Pc Ensuite. No Side Walk. Interlocked rear Patio and front Landing. Direct Garage Access from the Property. Large Windows In Basement , R/I Washroom In Basement. Certified EV Charging Station. (id:55499)
Homelife/bayview Realty Inc.
41 Wallace Street
New Tecumseth (Alliston), Ontario
The location of this fabulous backsplit is in much sought after north-west Alliston. Great curb appeal. Mature, private, treed rear yard. Walk-out lower level to deck. 1.5 car garage and double wide driveway. Open concept, bright main floor. 3 bedroom upper level, finished lower level apartment with above grade windows and seperate entrance. Home is in fantastic condition. Close to school and parks. Quiet location - family ready. (id:55499)
Royal LePage Rcr Realty
119 Elvira Crescent
Markham (Rouge Fairways), Ontario
Welcome To This Spacious 4 Bedroom Family Home Located In One of Markham's Most Desirable Communities. Fully Renovated Large Gourmet Kitchen Truly Elevates This Home, Making It Not Just A Place For Preparing Your Favourite Meals, But Also a Great Kitchen For Large Family and Friends Getherings. The Open Concept Kitchen-Family Room Features Gas Fireplace, Large Windows, and Walk-out To Deck and Fenced Back Yard. Unfinished Basement For Your Future Recreational Space, Exercise Room or Potential In-Law Suite Cold Storage Room (Cantina), Natural Gas BBQ Hookup -- Just Over 2400 Sq.Ft of Living Space. Built by "FERNBROOK HOMES" Roof shingles(2012) <> Pride of Ownership! (id:55499)
Century 21 Percy Fulton Ltd.
644 Mcbean Avenue
Newmarket (Stonehaven-Wyndham), Ontario
A Must-See Stunning Spacious 4 Bedrooms, W/O Basement Detached Home Back onto Ravine and pond In Exclusive Stonehaven Community W/Beautiful Exterior. Home That'll Brighten Up Your Living Space With lots Of Light! Surrounded By Breathtaking Ravine And Wooded Conservation Area. Freshly Painted. Beautiful Sun-Filled Kitchen, Family Room And Primary Room All With Breathtaking Overlooking Private Ravine and pond View Incl Fully Finished Walk out Basement W/Bathroom & Kitchen, 1 bedrooms, Laundry room, Sep Entrance door. "potential income". Beautiful kitchen with breakfast area W/O to Deck & Interlocked Fenced Yard . Highly Convenient Neighborhood With Public Transit, Schools, Library, Community Centre, Parks & Trails, Lakes, Grocery Stores, Restaurants & Golf Clubs. Very Quiet St & Much more **EXTRAS** All Existing Appliances 2 S/S Fridge,2 s/s Dishwasher, 2s/s stove and 2 OTR microwave. 2 set of Washer And Dryer. All Existing Electric Light Fixtures. (id:55499)
Homelife/bayview Realty Inc.
92 Springbrook Drive
Richmond Hill (Langstaff), Ontario
Discover luxury living in one of Richmond Hill's most sought-after neighbourhoods. This meticulously maintained executive home showcases over 4,400 sq ft. of sun-filled living space above grade (MPAC). Step inside to find an elegant open-concept layout with hardwood floors throughout the main and second levels, ideal for both everyday living and upscale entertaining. The home boasts 2 attached garage and driveway, offering ample parking and storage. Features 4 spacious bedrooms. Situated just minutes from Highway 404 & 407, top-rated schools, lush parks, shopping centres, restaurants, banks, and a hospital, this home combines luxury, convenience, and an unbeatable location. (id:55499)
Century 21 Atria Realty Inc.

