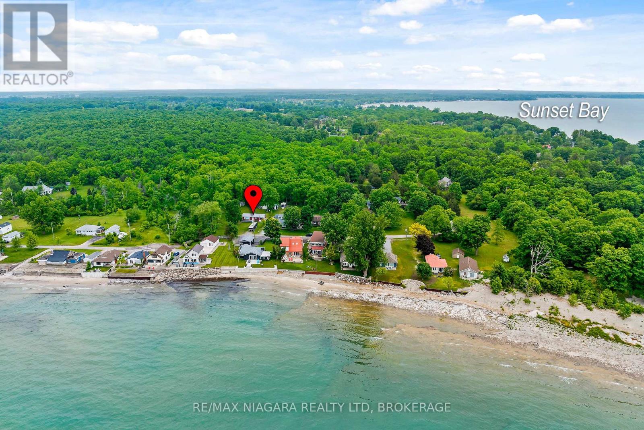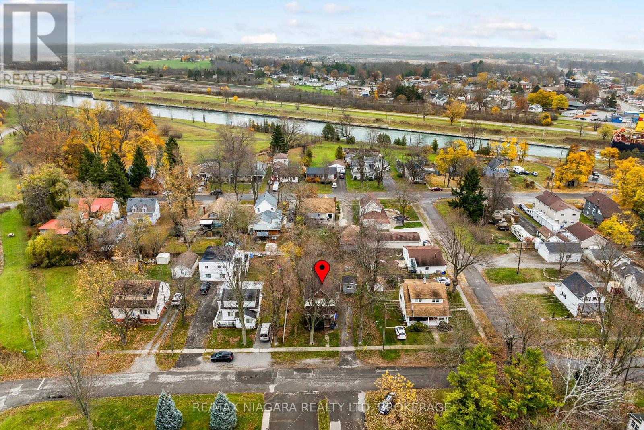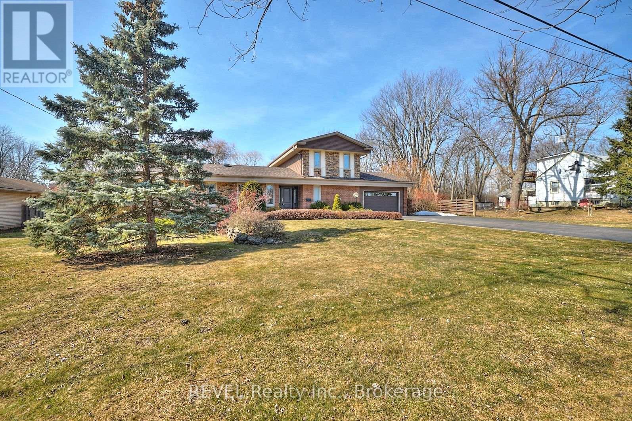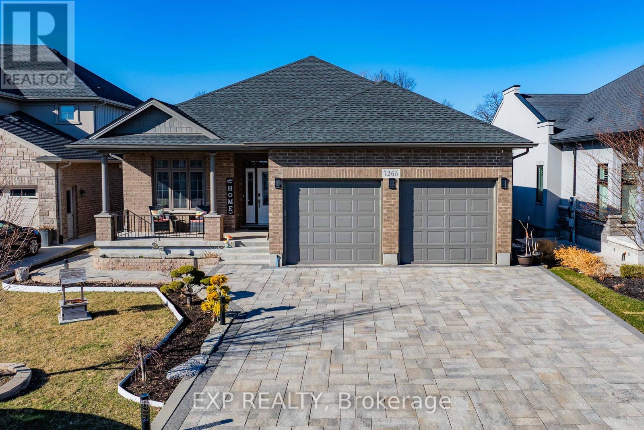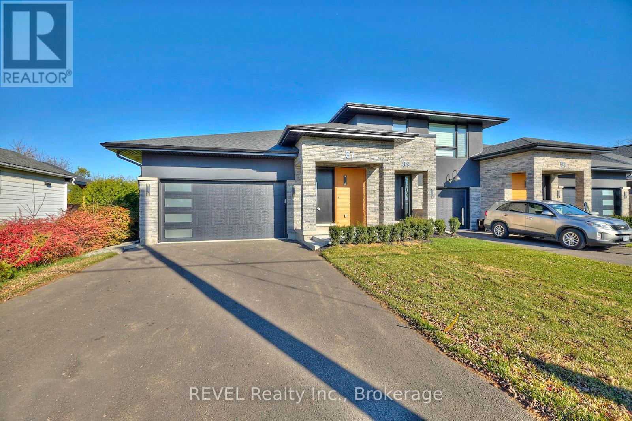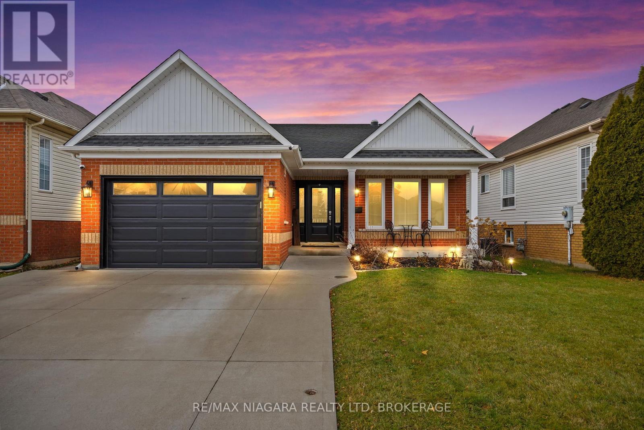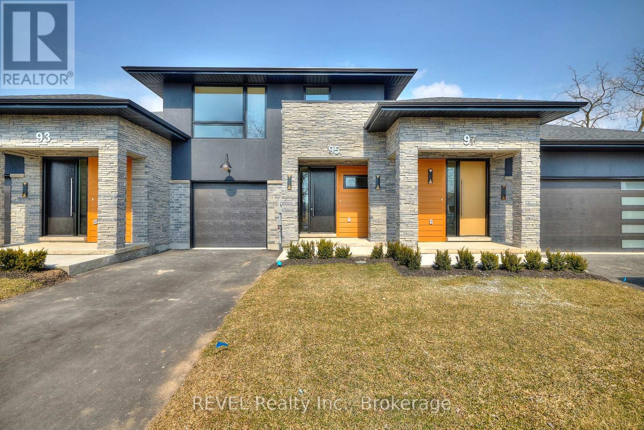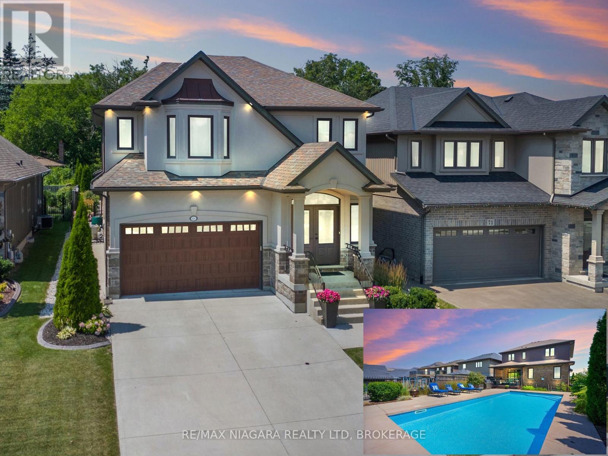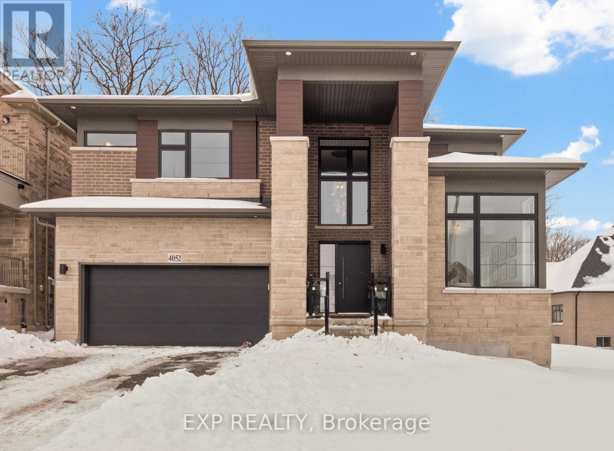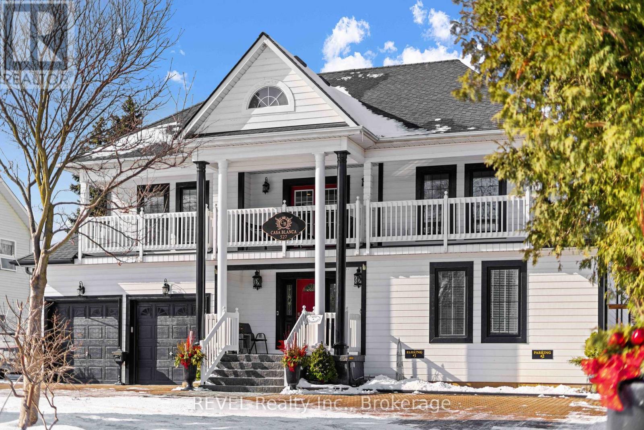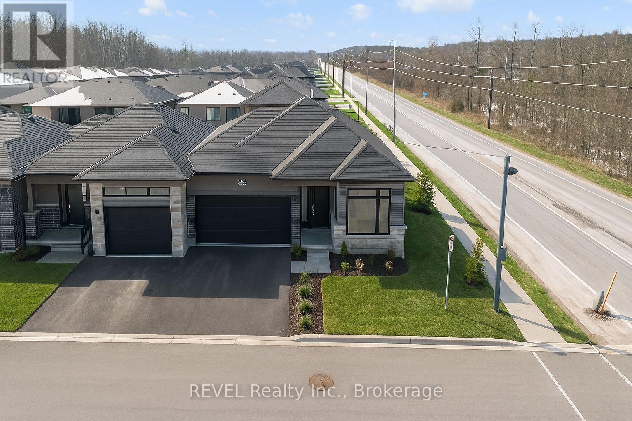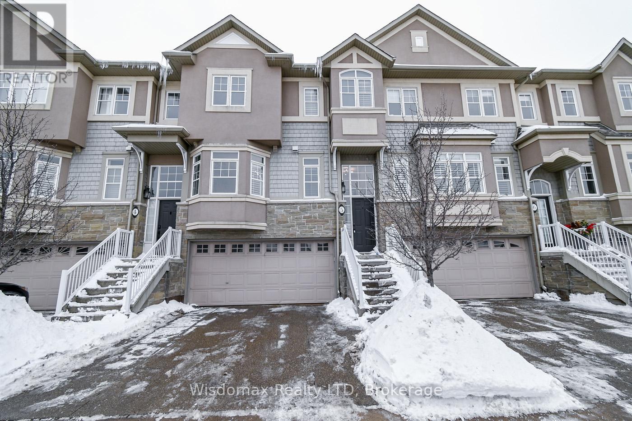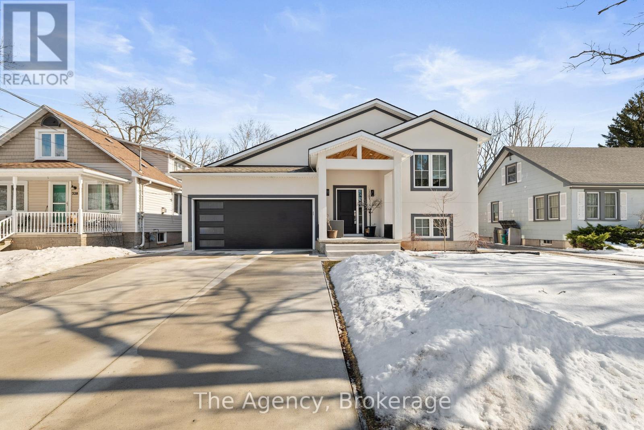204 - 121 King Street E
Hamilton (Beasley), Ontario
Experience downtown city living at Gore Park Lofts. This loft style residence is located in the heart of Hamilton. This unit features stylish flooring, large windows, soaring ceilings and exposed brick walls. Its the perfect combination of modern design and historic style. Open concept, stainless steel appliances, stylish cabinetry and backsplash. The convenience of insuite laundry, one locker and parking options. Its the perfect location for commuters, its only steps away from walking and bike paths, restaurants and shops. Easy access to 403, Jackson Square and so much more. (id:55499)
RE/MAX Niagara Realty Ltd
Royal LePage NRC Realty
11496 Cook Lane
Wainfleet (880 - Lakeshore), Ontario
Incredible Water views! Whether you're looking for a recreational retreat or a year-round home, you'll feel relaxed the moment you turn down Cook Lane and drive along the mature treed line street. Enjoy breathtaking views of Lake Erie as you relax on the front porch and gorgeous sunsets as you enjoy evenings relaxing outside. This newly renovated bungalow is nestled at the end of a quiet cul-de-sac with no rear neighbours and walking distance to Morgan's Point Conservation Park and beach- you'll love sharing the neighbourhood with such lush nature. Enjoy views of the lake from your living room as you cozy up around the gas fireplace. The newly renovated kitchen provides ample cabinetry with granite countertops, and stainless steel appliances. From the kitchen you'll find the perfect spot for a study or office with side door to private backyard. The bright and oversized windows provide ample natural light throughout the principle rooms. Natural gas generator will give you peace of mind. Book your showing today to view this immaculate country bungalow. (id:55499)
RE/MAX Niagara Team Zing Realty Inc.
RE/MAX Niagara Realty Ltd
323 First Avenue
Welland (767 - N. Welland), Ontario
Welcome to 323 First Avenue, Welland. This 1955, built brick Bungalow home has been meticulously maintained and loved by the same family since the 60s. Being that they were only the second owners they made tons of memories within this home raising their family. Located in desirable North Welland close to shopping, schools, Niagara College, Seaway Mall, YMCA and minutes to the 406. Offering 3 bedrooms, 1.5 bathrooms, full basement that includes a second kitchen. This home does offer a layout conducive to an in-law situation which we are seeing more of a demand with aging parents and blended families or those with older children who cannot afford to enter the market with a house of their own. Updates include basement windows 2023 with a one time, lifetime transferable warranty and bathroom window 2023, Gas Fireplace in the Livingroom 2020, Furnace and C/A 2015 and updated backdoor. This home is situated on a 60 ft x 170 ft lot including beautiful perennial gardens and mature trees and offers with a carport with room for 4 additional vehicles to park. Are you ready to call this house HOME? (id:55499)
Royal LePage NRC Realty
32 Timmsdale Crescent
Pelham (662 - Fonthill), Ontario
EXCLUSIVE TIMMSDALE ESTATES, OLD WORLD CHARM, CUSTOM BUILT BUNGALOW, BY AWARD WINNING LUCCHETTA HOMES, 0.34 ACRE PRIVATE RAVINE LOT, BACKING ONTO PROTECTED LAND, 2400 SQ.FT MAIN FLOOR WITH OVER 3400SQFT OF FINISHED LIVING SPACE. BREATHTAKING VIEWS OF THE SKYLINE, TREED RAVINE. 2+1 BEDROOMS, 3 BATHROOMS. SPACIOUS FOYER ENTRANCE 9' CEILINGS, BRAZILIAN CHERRY HARDWOOD FLOORS, FORMAL DINING ROOM, FRONT OFFICE/DEN, LIVING ROOM WITH A CORNER GAS FIREPACE, AMAZING CEILINGS, OVERSIZE WINDOWS THROUGHOUT, NATURAL LIGHT, QUALITY CRAFTSMANSHIP, CROWN MOULDING, FIREPLACE HEARTH, DECORATIVE COLUMNS. GOURMET EAT IN KITCHEN, GRANITE ISLAND, TILE FLOORS, MAIN FLOOR FAMILY ROOM AREA GARDEN DOOR ENTRANCE TO BEAUTIFUL DECK OVERLOOKING SERENE BACKYARD VIEWS. PRIMARY BEDROOM, ENSUITE WITH CORNER WHIRLPOOL TUB, SEPARATE SHOWER, LARGE WALK-IN CLOSET. 2ND GENEROUS BEDROOM WITH 4PC BATHROOM, MAIN FLOOR LAUNDRY ROOM ENTRANCE TO GARAGE. FINISHED REC ROOM WITH A GAS FIREPLACE, 3RD BEDROOM, 4PC BATHROOM, INFLOOR HEATING IN THE RECROOM AND BASEMENT BATHROOM, TWO GROUNDED LEVEL WALKOUT ENTRANCES TO BACKYARD, ADDITIONAL 1400 SQFT OF UNFINISHED AREA, ROUGH IN PLUMBING FOR ANOTHER BATHROOM OR KITCHEN AREA. PERFECT SET UP FOR SELF CONTAINED INLAW SUITE, PLENTY OF ROOM TO HAVE IT ALL. PROFESSIONALLY LANDSCAPED GARDENS, IRRIGATION SYSTEM, STAMPED CONCRETE WALKWAY, CONCRETE DRIVEWAY & BACKYARD PATIO. 2 CAR GARAGE WITH BONUS STORAGE AREA. EASY ACCESS TO THE VICTORIA, QEW, SUPER HOSPITAL,THE BEST WINERIES, BEST GOLF COURSES NIAGARA HAS TO OFFER! A TRULY ONE OF A KIND ENCLAVE, A PRIVATE RAVINE LOT, ENVIRONMENTALLY PROTECTED LAND. (id:55499)
Royal LePage NRC Realty
1859 4th Concession Road
Norfolk (St. Williams), Ontario
Escape the hustle and bustle of city life and experience the tranquility of country living in this beautifully crafted Chalet-style home situated on just under an acre ! Nestled in the heart of Norfolk County, this home offers the perfect blend of rustic charm and modern comfort. A spacious open-plan living area with vaulted ceilings, great loft area that can be converted into office space, the large windows flood the home with natural light. A three season sunroom situated off the family room is an added gem. The charming country kitchen has a nice layout that flows into the spacious dining area that is perfect for family meals. 3 generously sized bedrooms with primary featuring a walk in closet w/ensuite bathroom. A lovely front porch to take in the fresh country air and beautiful views.The home also features a partially finished basement, perfect for additional living space or storage, and ready for your personal touch .A 24x32 detached garage with 60 amp panel and added 24x12 lean-to , provides ample space for your vehicles, equipment or storage. The chickens and ducks supply fresh eggs and added charm! There is also a delightful fish pond , with views of the forest and a natural pond . Whether you're a gardening enthusiast or just love outdoor living, this space is ideal for enjoying nature in a tranquil, private setting. Don't miss the opportunity to own this one-of-a-kind property that combines the charm of country living with the convenience of a well-appointed, cozy home. This is the perfect space for anyone looking for a peaceful retreat with plenty of potential to make it their own. (id:55499)
Coldwell Banker Momentum Realty
251 Shoreview Drive
Welland (766 - Hwy 406/welland), Ontario
Captivatingly stylish, this 2021-built contemporary home with neo-industrial vibes has been remarkably upgraded with incredible attention to detail! With a keen eye for style and state-of-the-art design, it blends clean, simple lines with industrial elements and natural textures like reclaimed live edge wood. Across the three levels, this is an immaculately kept house with a sprawling layout in over 3400sq ft of finished living space. A flowing entry foyer punctuated by spiral oak staircase opens to each distinctive primary room. A welcoming, bright front living room with tall window and a unique multi-purpose room; a strikingly beautiful dining room with geometric feature wall balanced by warm decor; and the rooms where families and guests gather: A gleaming ultramodern chefs kitchen is positioned perfectly for hosting, with its custom waterfall quartz island with induction cooktop open to a sophisticated dining area, and a deep Great Room adorned with centrepiece Napoleon gas fireplace with bold surround. Control your environment remotely with Smart Tech capabilities. Second floor laundry is well placed alongside 4 bedrooms, including a privately set off primary suite with walk-in closet and spa-like ensuite, and 3 commodious bedrooms finished with low pile carpet for comfort and quiet. Downstairs, an in-law suite is equipped with a sleek kitchen, two tranquil windowed guest rooms, an upgraded 3pc bathroom with frameless glass shower, gym and separate laundry. A list of high quality upgrades and customization so extensive it must be detailed in the supplements, and a corner lot that provides for a larger, sweeping yard and a massive 6-car driveway, this home stands out above and beyond the others in this coveted Niagara community of Hunters Pointe. Just minutes from the highway but surrounded by greenspaces and the Welland Canal, move into a home with bold visual presence and warm ambience. One that looks like a show home, but feels like HOME. (id:55499)
Bosley Real Estate Ltd.
249 Mellanby Avenue
Port Colborne (877 - Main Street), Ontario
This up/down duplex is a great investment opportunity. Located on a spacious 66' x 132' lot, its within walking distance of Main Streets shops, restaurants, and amenities, as well as Lock 8 Park and the canal. Each unit has separate gas and hydro meters.The main-level unit is 750 sq. ft. with two bedrooms, while the upper-level unit is 455 sq. ft. with one bedroom, plenty of natural light, and a natural gas fireplace. A solid income property in a convenient location. (id:55499)
RE/MAX Niagara Realty Ltd
249 Mellanby Avenue
Port Colborne (877 - Main Street), Ontario
. (id:55499)
RE/MAX Niagara Realty Ltd
433 Parkdale Avenue
Fort Erie (334 - Crescent Park), Ontario
RAISED BUNGALOW LOCATED IN CRESCENT PARK AREA OF FORT ERIE. MAIN FLOOR FEATURES OPEN CONCEPT KITCHEN/DINING AREA AND LIVINGROOM, 4PC BATH AND 2 BEDROOMS. LOWER LEVEL COMPLETE WITH 3RD BEDROOM, 2PC BATH, FAMILYROOM WITH GAS FIREPLACE, LAUNDRY/STORAGE ROOM AND WALK-OUT TO THE SIDE YARD. OUTDOOR FEATURES INCLUDE PATIO AREA IN THE REAR AND ABOVE GROUND POOL. SHORT WALK TO SANDY BEACH. (id:55499)
Royal LePage NRC Realty
28 Dale Avenue
Hamilton (Stoney Creek), Ontario
Turnkey Residential Care Home in Prime Stoney Creek Location Fantastic Opportunity to Own a Fully Renovated, Accessible and Legally Converted Residential Care Home! This investment not only offers great income potential but also makes a meaningful difference in the community. It is ready for immediate operation, allowing for care options ranging from independent living, low care, or maximizing revenue with a high level of care (please see supplements). It has the ability to generate well over $200,000 in net operating income, a customizable asset with reasonable operating expenses. The Prime Location is nestled in a beautiful residential neighborhood, within walking distance of parks as well as amenities such as grocery, pharmacy, medical centers, Starbucks, and more!Containing 6 bedrooms (3+3) 2 full bathrooms and 2 kitchens and sitting on a very generous 75x100 lot with a beautiful large, level and peaceful private backyard for additional outdoor living space. 28 Dale Avenue could be the next address in your commercial portfolio with the ability to generate a cap rate well into the double digits! Renovated from top to bottom with a wheelchair accessible main floor that includes a vertical lift at the main entrance, tilt mirrors and grab bars in bathrooms, widened doorways, no transition flooring and remote-control blinds. Renovations also included external waterproofing and the replacement of clay pipes in the basement. Features further include permitted approvals to convert existing garage (including optional interior lift) into additional living space, which will provide an extra 450 sq ft, perfect for a long-term tenant or on-site care provider. Endless income producing options to create massive returns! All development fees for the conversion were fully paid and not deferred ($77,000 value). With all major renovations completed and permits secured, this is a rare opportunity to own a hassle-free, income-generating property in a prime location. (id:55499)
Revel Realty Inc.
97 Aquador Drive
Welland (769 - Prince Charles), Ontario
Welcome home to 97 Aquador Drive located in the beautiful City of Welland! This incredible two storey, semi detached home features 3 bedrooms and 1 1/2 bathrooms. Situated in a quiet, north end neighbourhood and close to many great schools, parks and amenities. You are going to love the curb appeal and gorgeous muntin bar windows. A large covered front porch awaits that is perfect for your morning coffee as you watch the sunrise! As you enter you will be amazed at all of the space. A functional floor plan provides plenty of room for everything. The main floor consists of an open concept living/dining area that are very warm and welcoming. A chefs kitchen with newer appliances including gas stove, plenty of counter top space for prepping family dinners and sliding doors that lead outside to your large private deck with gas BBQ hook up perfect for those grilling enthusiasts. Finishing off this floor is a convenient half bathroom. Upstairs you will find the homes tastefully updated full bathroom. There are two generous sized bedrooms that are currently set up as home offices and the massive primary bedroom that can easily fit a king sized bed. This home also offers a separate side entrance that leads directly to the homes unfinished basement with poured concrete foundation. Roughed in plumbing gives you the option to add a third bathroom. This space is just waiting for your finishing touches! A massive backyard finishes off the tour with a surprisingly large backyard for a semi detached home. You'll find a storage shed, raised garden boxes, fire pit area and plenty of greenspace. This home checks so many boxes and more. This could be just what you have been looking for! (id:55499)
Revel Realty Inc.
1121 Pettit Road
Fort Erie (334 - Crescent Park), Ontario
Charming Home with In-Law Potential, Elegant Upgrades & Serene Outdoor Living. Welcome to this beautifully upgraded home that offers classic elegance, spacious comfort, and exceptional versatility. Featuring 3 generously sized bedrooms with the potential for a 4th bedroom downstairs, this property is ideal for growing families or those seeking in-law capability with a second kitchen and private space for extended family or guests. Step into a bright and airy living room with vaulted ceilings and a gorgeous gas fireplace, creating a warm, inviting atmosphere perfect for entertaining or relaxing. The main floor laundry adds convenience, while the large rooms throughout offer comfort and flexibility for your lifestyle. Enjoy the charm of country living in town the beautifully landscaped yard is a peaceful retreat, teeming with birds and nature. The above-ground pool provides a refreshing escape in the summer, and the expansive yard offers plenty of space for outdoor activities, gardening, or simply soaking in the tranquil surroundings. With two full kitchens, stunning upgrades throughout, and timeless style, this home blends function with beauty. Whether you're hosting guests, working from home, or creating a multi-generational living setup, this property delivers comfort, style, and flexibility all within minutes from the QEW and the Peace Bridge to Buffalo. Do not miss this rare opportunity peaceful living, elegant charm, and modern convenience all in one! Roof (2024) Windows (within the last 10 years) (id:55499)
Revel Realty Inc.
261 King Street
Niagara-On-The-Lake (101 - Town), Ontario
Whether you are looking for a FAMILY home, home away from home or an INCOME PRODUCING INVESTMENT this well located property says WELCOME HOME! Nestled on a generous 79'X151' lot, this FOUR BEDROOM home is steps from everything Historic Niagara on the Lake has to offer. IMAGINE THE SPRING BLOSSOMS as you stroll to the shops then enjoy a refreshment at one of the amazing restaurants on your way to a WORLD CLASS performance at the Shaw Festival Theatre or the Royal George Theatre. Located on the popular WINE ROUTE and surrounded by parks and recreation opportunities from biking to golf. This lovingly maintained home has been enjoyed by the original since the 1980's and offers a main floor bedroom with PRIVATE BATH plus 3 additional bedrooms on the second level. Cozy up with a good book and bathe in the sunlight streaming through the windows in the SUNROOM or on the deck overlooking the English style garden. The open concept main living space is great for entertaining. A nice high basement awaits your imagination. Privately tucked away from the street, this home awaits you and is available immediately. (id:55499)
Sticks & Bricks Realty Ltd.
10 1/2 Metcalfe Street
Thorold (557 - Thorold Downtown), Ontario
Welcome to 10 1/2 Metcalfe, a beautifully maintained home in the heart of downtown Thorold! This inviting 2+2 bedroom, 2 full bath bungalow offers the perfect blend of character and modern convenience. Step inside to a spacious foyer leading to an open galley-style kitchen, seamlessly connecting to the bright dining and living areas ideal for entertaining. The cozy living room opens to a covered porch and a fully fenced backyard, perfect for enjoying the outdoors. Convenient main floor laundry, two comfortable bedrooms, and a full bath complete the main level. The finished basement offers incredible additional living space, featuring two more bedrooms, a full bath, and a large family room ideal for guests, in-laws, or a home office. With a prime location just steps from shops, dining, and amenities, this home is a must-see! (id:55499)
Boldt Realty Inc.
7265 Optimist Lane
Niagara Falls (212 - Morrison), Ontario
Welcome to 7265 Optimist Lane in Niagara Falls, a stunning newly built 5-bedroom walk-out bungalow offering modern luxury and comfort. The spacious main floor features an open-concept kitchen, living, and dining area with vaulted ceilings and a cozy gas fireplace. The kitchen boasts granite countertops and is equipped for both natural gas and electric stove options. The master bedroom is a true retreat, complete with a 5-piece ensuite, walk-in closet, and a secondary closet. Engineered hardwood and porcelain tile flooring flow throughout the home, with no carpets in sight. The fully finished basement, with its own separate entrance, includes a second kitchen, laundry, and a covered patio, making it the perfect space for extended family or guests. The home also offers a double-car garage, ample driveway parking for up to 6 vehicles, central vacuum system, and built-in alarm for added peace of mind. Situated in a quiet yet highly convenient location, this home is just minutes away from schools, shopping, and transportation hubs, including easy access to the Regional system. Dont miss the opportunity to make this beautiful home your own. (id:55499)
Exp Realty
6 - 3573 Dominion Road
Fort Erie (335 - Ridgeway), Ontario
Discover the epitome of modern living at 6-3573 Dominion Rd, a nearly new gem in Ridgeway offering the perfect blend of luxury and convenience. This stunning home features 2 spacious bedrooms and 3 modern bathrooms across 2,598 sq ft of meticulously finished space. Enjoy the ease of main floor living and the versatility of a fully finished basement with a walk-out to a private lower-level patio. Relish in unparalleled privacy with no rear neighbours and take advantage of seamless indoor-outdoor living through patio sliders that lead from the open-concept dining/living area to a massive custom upper deck. At the heart of this home is an open-concept kitchen with custom cabinetry, soft-close drawers, under-cabinet LED lighting, and a brand-new side-by-side Whirlpool SideKicks All Refrigerator & Freezer with a 5-year warranty (Sept. 2029). The LG washer and dryer, Bosch dishwasher, and Samsung Dual Fuel Double Oven also have extended warranties (Sept. 2028). The expansive island serves as a centrepiece, featuring upgraded quartz countertops, a dedicated single sink, and ample seating, perfect for entertaining guests or enjoying casual meals. Additional LED pot lights ensure a bright and inviting atmosphere, enhancing the kitchens contemporary design. Whether you're a culinary enthusiast or enjoy casual cooking, this kitchen is designed to inspire. Additional highlights include a vaulted living room with a cozy gas fireplace, a primary bedroom with a walk-in closet and ensuite, main floor laundry, and an insulated 2-car garage with a convenient laundry tub. The home also features a Generac generator, sprinkler system, soundproofed interior walls, custom window coverings, and a security system. Located within walking distance of historic downtown Ridgeway, this property is part of a condo community that handles lawn maintenance and snow removal, ensuring a carefree lifestyle. (id:55499)
RE/MAX Niagara Realty Ltd
96 Graystone Crescent
Welland (767 - N. Welland), Ontario
Hey first time home buyers - this one is for you! Looking to get into the market and unpack your bags? Welcome to 96 Graystone Crescent. This spacious home has almost 1,500 finished square feet. The main floor has a large bright living room, open concept kitchen & dining area with patio doors heading to the huge fenced yard backing onto the Steve Bauer trail. Upstairs hosts all 3 bedrooms and an updated 4 piece bathroom. The basement is finished with a recroom, bonus 2 piece bathroom and even the laundry / storage area is a clean, fresh & finished space. There are no wasted corners in this house. Tons of updates, including but not limited to a new kitchen w/ appliances, bathrooms, breaker panel, floors, doors, concrete pad, hot water tank & more! (id:55499)
Royal LePage NRC Realty
4 Meritage Lane
Niagara-On-The-Lake (101 - Town), Ontario
Located in an exclusive enclave at 4 Meritage Lane, this stunning 5-bedroom, 4-bathroom home offers over 2,500 sq. ft. of luxurious living space. Blending modern design with classic charm, the home is minutes from Niagara-on-the-Lake's wineries, theaters, fine dining, boutique shops, and golf courses.The main floor features soaring ceilings and engineered hardwood floors, creating an open and airy atmosphere. Double French doors open to a versatile bedroom, currently used as an office, offering flexibility for your needs. The gourmet kitchen is a chef's dream, with custom cabinetry, quartz countertops, a large island with breakfast bar, built-in wine fridge, and high-end stainless steel appliances. French doors from the kitchen and dining area lead to a landscaped backyard oasis, complete with a Trex deck with pergola and retractable shades, an interlocking stone patio, lush gardens, a stone pathway, gas BBQ hookup, sprinkler system, and a private putting green.The spacious living room boasts a stone-accented gas fireplace, crown molding, and oversized windows that flood the space with natural light. Upstairs, the luxurious primary suite includes a walk-in closet with custom organizers and a spa-like 5-piece ensuite with soaking tub, glass shower, granite countertops, double vanity, and heated floors. Two additional bedrooms, a full bathroom with granite counters and heated floors, and a cozy sitting area complete this level.The fully finished lower level offers a guest suite with living area, electric fireplace, walk-in closet, and a 3-piece bath with in-floor heating. Additional features include an exercise room and ample storage space.An interlocking brick driveway leads to a double garage with interior access, adding practicality to the home. This exceptional residence offers unparalleled luxury in one of Niagara's most coveted communities. (id:55499)
Revel Realty Inc.
22 Vega Court
Welland (769 - Prince Charles), Ontario
BEAUTIFUL 3 BEDROOM BUNGALOW IN GREAT LOCATION, SITUATED ON QUIET CIRCLE, THIS HOMES FEATURES ON THE MAIN LEVEL, SPACIOUS FOYER ,LARGE BRIGHT LIVING ROOM, FORMAL DINING ROOM, LARGE EAT-IN KITCHEN WITH PATIO DOORS TO PATIO, 3 BEDROOMS, AND 4 PC BATHROOM, LOWER LEVEL HAS LARGE RECREATION ROOM WITH GAS FIREPLACE, KITCHEN AREA, 4TH BEDROOM AND BATHROOM, IN THE SUMMER TIME ENJOY THE LARGE PRIVATE REAR YARD WITH INGROUND POOL, LARGE SINGLE ATTACHED GARAGE WITH EXTRA ATTACHED GARAGE/SHOP. MANY UPDATES SUCH AS FURNACE AND CENTRAL AIR, UPDATED WINDOWS, WOOD AND TILE FLOORING, GREAT HOME IN A GREAT AREA, DON'T MISS THIS ONE (id:55499)
Century 21 Avmark Realty Limited
3849 3 Highway E
Port Colborne (874 - Sherkston), Ontario
Country Living at its Finest! This 3-Bedroom Raised Bungalow sits on just over half an acre with no rear neighbours! Discover the perfect family home with space to grow and room to roam! This home offers a peaceful country setting while being only a 5-minute drive to the lake. Situated on Carpys Lane, enjoy extra peace of mind being just off the Hwy. Main level features open living room, dinette, and stunning custom kitchen. Main level is complete with 3 spacious bedrooms with oversized windows and 4 pc bath with deep tub featuring marble surround. Lower level features a spacious family room with ample natural light and cozy gas fireplace, a living room, second kitchen, plus laundry room that could easily be converted into a second bathroom. The walkout from the basement makes this the ideal set up for an in-law suite - just add a few finishing touches! Attached single garage, plus a versatile detached shop and shed for storage. This property is ideal for raising a family, with ample outdoor space to play, explore, and create lasting memories. Just picture yourself relaxing on the back deck on a warm summer night looking out at the peaceful neighbouring pond and watching for wild life roaming the woods. (id:55499)
RE/MAX Niagara Realty Ltd
25 - 7181 Lionshead Avenue N
Niagara Falls (220 - Oldfield), Ontario
Welcome to this stunning two-story family home in the exclusive Thundering Waters Community, just minutes from excellent schools, shopping, dining, golf courses, wineries, and parks. Step inside to find hardwood flooring throughout and a beautifully designed main floor. The gourmet kitchen features sleek stainless steel appliances, elegant countertops, a pantry, and a dinette area with a view of the love **EXTRAS** Upstairs, you'll discover a master bedroom retreat with a cozy sitting area and a luxurious 5-pc ensuite, including dual sinks, a separate shower, and a soaking tub. Three additional spacious bedrooms, each with convenient bathroom access. **condo fee $45/month** (id:55499)
RE/MAX Niagara Realty Ltd
3951 Durban Lane
Lincoln (980 - Lincoln-Jordan/vineland), Ontario
Detached, all brick bungalow in Cherry Hill retirement community Vineland. Cozy 1 bed rm home perfect for a retired person or couple who are down sizing. 1 bed rm 1 bath rm main floor laundry with stackable washer dryer. Bright front living rm with built in desk in hallway to kitchen. The kitchen has stainless appliances fridge, stove, dishwasher, microwave. Vinyl plank flooring through out. Come and join the community and enjoy your retirement. Club house offers a library, social gathering rms, exercise rm, pool rm and a out door salt water pool. $825 land lease and club house access (id:55499)
RE/MAX Garden City Realty Inc
179 Hodgkins Avenue
Thorold (556 - Allanburg/thorold South), Ontario
Thorold is growing rapidly and this residential lot is your opportunity to join the party. With zoning of R1D-40 you have plenty of options for what you want to build and this fully serviced lot is ready for the shovel to hit the ground. Hodgkins sits in a prime area where you have easy access to get anywhere around Niagara, and not far from the QEW either. Whether you want to develop to line your pockets or build your families next home, this lot is waiting for you. (id:55499)
Right Choice Happenings Realty Ltd.
4096 Highland Park Drive
Lincoln (982 - Beamsville), Ontario
Where wine country meets luxury living! This stunning custom-built home offers nearly 5,000 sqft of meticulously designed living space, backing onto a picturesque organic vineyard with breathtaking Escarpment views and direct access to the Bruce Trail. No detail was overlooked in this luxurious retreat! Designed for entertaining, the expansive main floor features a grand living room with a striking fireplace and a custom gourmet kitchen equipped with top-of-the-line stainless steel appliances, a spacious island with a vegetable sink, and soft-close custom cabinetry. Step outside to the balcony and enjoy a glass of wine while overlooking your serene backyard.The primary suite is a private oasis, boasting a walk-in closet with built-ins and in-suite laundry, plus a spa-like 5-piece ensuite featuring quartz vanity counters, Carrera floor tiles, a glass shower, and a brand-new Streamline tub.The lower level is complete with a wine cellar, a spacious rec room with a feature wall and 3-way fireplace, and a walkout to your own outdoor paradise. The exterior is just as impressive, offering full landscaping, a generous driveway with ample parking, and a double garage with EV chargers.Move-in ready and designed for those who appreciate elegance, comfort, and unparalleled luxury - this is the dream home you've been waiting for! (id:55499)
Revel Realty Inc.
20 - 8974 Willoughby Drive
Niagara Falls (223 - Chippawa), Ontario
Welcome Home to 20-8974 Willoughby Drive! Here you will discover the perfect blend of comfort and convenience in this modern 2-bedroom, 2-bathroom bungalow-style condo. Featuring main floor laundry and an open-concept kitchen with contemporary finishes, this home is designed for easy living. Enjoy oversized windows that fill the space with natural light, a covered porch for relaxing outdoors, and a single garage for added convenience. With low condo fees, this property offers stress-free homeownership. Located near a golf course, scenic hiking trails, and a marina, this home is perfect for outdoor enthusiasts. Plus, it's close to the United States border, offering quick access for travel or shopping. Don't miss this opportunity schedule your viewing today! (id:55499)
Boldt Realty Inc.
624 Daytona Drive
Fort Erie (334 - Crescent Park), Ontario
Discover 642 Daytona Dr, a distinctive 6-bedroom, 2,662-square-foot, two-storey home in the charming Crescent Park neighborhood of Fort Erie. This home is steeped in character, showcasing beautiful wood walls, ceilings, and beams, along with an eye-catching circular staircase leading to the upper level. Local legend hints that an early owner hosted traveling musicians from nearby Buffalo, infusing the space with a musical history that seems to echo around the fireplace and up through the soaring ceilings. Inside, you'll find two full 4-piece bathrooms, a primary bedroom with walk-in-closet and rooftop balcony, a generously sized laundry room, and ample living space designed for comfort and gatherings. The heated double-car garage, with convenient interior access, sits at the end of a driveway off Lakeside Rd, which includes a right-of-way for the neighboring lot available for purchase separately, offering additional possibilities. This home's location is ideal for families, with two elementary schools and a high school within walking distance, as well as the Leisureplex arenas, community center, Ferndale Park with a splash pad, soccer fields, and the shores of Lake Erie just a short stroll away. The nearby Garrison Rd/Hwy #3 corridor provides a wealth of shopping, dining, and amenities, along with easy access to the QEW, leading to Niagara Falls, Toronto, and the Peace Bridge to the USA. (id:55499)
RE/MAX Niagara Realty Ltd
102 - 10 Dalhousie Avenue
St. Catharines, Ontario
Experience the epitome of luxury living at this lakefront oasis in St. Catharines, located in the prestigious Beaches at Port community at PortDalhousie beach. Spanning 2,240 sq.ft., this exquisite unit offers sweeping 180-degree views of Lake Ontario through expansive wall-to-wall windows, immersing you in the natural beauty of the waterfront. The home boasts a custom gourmet chef's kitchen, featuring an oversized island, high-end appliances, an induction cooktop, a convection double oven, and a wine cooler. Premium quartz countertops and upgraded hardware enhance the elegance, while a Sonos audio system with two ceiling speakers adds a touch of modern sophistication. The open concept main living area is designed for both comfort and style, centered around a gas fireplace that exudes warmth and charm. Hunter Douglas automatic blinds in the living room and primary bedroom offer effortless control over your environment. The primary bedroom suite is a retreat in itself, with a spacious walk-in closet and an ensuite bathroom adorned with porcelain tile, in-foor heating, and a luxurious steam shower. For entertainment, the large theatre room is a standout feature, equipped with an 11x5ft screen, an Epson hi-res projector, and four built-in surround sound speakers, creating an immersive viewing experience. Outdoors, the 237 sq.ft. terrace is perfect for hosting gatherings, complete with aBBQ and automatic retractable porch screens installed by Dream Screens. Practicality meets luxury with a reverse osmosis water filtration system, two underground parking spaces (one with an electric car charging unit), and an oversized storage locker. Situated just steps from shops, restaurants, Martindale Pond, Lakeside Park, the Port Dalhousie Carousel, pier, and marina, this home offers unparalleled convenience and lifestyle amenities. Embrace the best of lakefront living in this sophisticated and serene residence, where every detail is designed to enhance your everyday life (id:55499)
Revel Realty Inc.
13 St Davids Street W
Thorold (557 - Thorold Downtown), Ontario
Welcome to 13 St. David Road West. Site APPROVED for a 9 unit building including 6 residential and 3 commercial units. This is an incredible investment opportunity located in the heart of downtown Thorold. Location is optimal as it is close to all amenities. Preliminary legwork has been done. Nothing to do but obtain a building permit. Buyer to do their due diligence with the City of Thorold for permitted uses. (id:55499)
Revel Realty Inc.
14 - 77 Avery Crescent
St. Catharines (456 - Oakdale), Ontario
Imagine waking up every day to views of a golf course? Welcome home! Fully finished top to bottom with 2+2 bedrooms, 3 full bathrooms, main floor laundry, and over 2600sqft of total finished square feet! You've worked hard, now enjoy a maintenance free lifestyle with your driveways, street and visitor parking shovelled from snow, lawn maintenance looked after, private road/lights maintained all for just $230/month! Built in 2015 by Starward Homes, this truly is a one of a kind home with two elongated back patios + full walk out basement overlooking a golf course! Open concept main floor features chef's dream kitchen with granite countertops, stainless steel appliances, kitchen island seating 4+ people, and glass backsplash. Unwind in your cozy living room surrounding the gas fireplace, loaded with natural light! Retreat to your private master suite, featuring a 4 piece ensuite bath and walk-in closet. An additional bedroom on the main floor can provide versatility for a home office, guest room, or nursery! Venture downstairs to the fully finished basement, where the possibilities are endless. This space offers a vast recreation area, perfect for a home theatre, games room, or fitness studio. Two additional bedrooms and a full bathroom complete the lower level, providing ample space for extended family or guests. But the true gem of this property lies outdoors. Step onto the expansive deck and drink in the panoramic views of the lush greenery that is your backyard - a golf lover's paradise. Whether hosting summer soirees or simply sipping your morning coffee, this outdoor oasis offers tranquility and scenic beauty. Additional features include a single garage with access directly into the home, double wide paved driveway, covered front landing, main floor laundry, and proximity to local amenities and schools. Your dream home awaits - schedule a showing today! (id:55499)
RE/MAX Niagara Realty Ltd
30 Dalhousie Avenue
St. Catharines (438 - Port Dalhousie), Ontario
Iconic luxury emerges from waterfront prestige in this generational mansion on the shores of Lake Ontario in the idyllic village of Port Dalhousie, St. Catharines. Revered as the 'The Big White House in Port' and historically recognized as 'The Breakers', this three story lake house was completely restored in 2017 to make an affluent impression at every corner. Graced by cinematic views of the lake from every floor, and staged for entertainment with a chef's kitchen, formal dining room, living room and den, this mansion boasts a professionally designed interior, in floor heating, state of the art smart home amenities and a third floor 120 inch home theatre system offering wet bar with once again, panoramic views of the water. With no expense spared, and a 500 bottle wine cellar with custom cherry wood cabinets and cobblestone floors to further characterize the charm and magnificence of its historical allure. All new landscape patio stones, composite decking, and heating in garage. Visions of sea ships and sailboats and proximity to Lakeside Park beach, The Port Dalhousie Yacht Club, the Port Dalhousie Pier Marina and local shops and restaurants positions this luxury masterpiece as a one of a kind opportunity to live life to the fullest. Make your appointment today! (id:55499)
Revel Realty Inc.
87 Port Robinson Road
Pelham (662 - Fonthill), Ontario
MAJOR BUILDER INCENTIVE - Builder Financing Available! Secure this dream home with an exclusive 2-year term at just 1.9%! Discover the pinnacle of contemporary living in this custom-built, freehold bungalow townhome a true masterpiece within an exclusive collection. Offering 2+1 bedrooms and 3 bathrooms across 2,600+ sq. ft. of meticulously designed space, this residence blends elegance, comfort, and superior craftsmanship.Step inside the awe-inspiring open-concept main floor, where high-end finishes and meticulous attention to detail shine. The gourmet kitchen is a showstopper, featuring floor-to-ceiling, soft-close cabinetry and sleek quartz countertops a culinary enthusiasts paradise! The undesignated living and dining area is bathed in natural light, enhanced by high-efficiency LED pot lights for the perfect ambiance. Sliding doors lead to a covered composite deck, offering scenic views and extending your living space outdoors.Retreat to the private primary bedroom wing, complete with his-and-her closets and a beautifully designed 4-piece ensuite. The main floor also boasts a convenient laundry/mudroom with direct access to the double garage, blending practicality with sophistication.The fully finished lower level is an entertainers dream! A spacious rec room with walkout access to a covered patio floods the space with natural light. An additional bedroom and a well-appointed 4-piece bath make this level perfect for guests or multi-generational living.Located in a prime area, you're minutes from parks, walking trails, shopping, restaurants, top-rated schools, and easy access to Highway 406. Don't miss this rare opportunity! With vendor financing at an unbeatable 1.9% for two years, now is the time to make this exceptional home yours.private showing! (id:55499)
Revel Realty Inc.
107 Westland Street
St. Catharines (462 - Rykert/vansickle), Ontario
Welcome to 107 Westland Street! Extensively renovated since 2018, this modern backsplit home blends contemporary upgrades with functional living. The professionally redesigned and expanded kitchen maximizes space and style, making it perfect for everyday living and entertaining. Modern upgrades throughout include smooth ceilings, pot lights, and a custom closet/laundry room by Closets by Design. The lower levels, thoughtfully designed for multi-generational living or rental potential, feature a separate entrance, three additional bedrooms, a second kitchen, and a recreation room. A new furnace and AC (2018), all new windows and doors (2018, 2019) and new roof (2020), provide year-round efficiency and climate control. The basement renovation, completed with permits and city inspection, includes a walk-up with armored stone, smoke detectors in all bedrooms, and a separate security system. In July 2024, two true egress windows were added to the lower level, increasing natural sunlight and safety. The home also boasts hardwood stairs, fully renovated bathroom with huge soaker tub and Solatube skylight, and an open-concept layout with bright and airy living spaces including 2 full skylights. Outside, the property shines with a newly expanded concrete driveway, sodded front and backyards, flagstone walkways, and a concrete patio area. Additional upgrades to the exterior include painted siding, fascia, and eavestroughs, as well as enhanced landscaping. The west-facing backyard offers stunning sunsets and a fenced-in yard with a gate leading directly to the park. With all major renovations complete, including kitchen, bathrooms, basement, and structural upgrades, this move-in-ready home offers style, comfort, and peace of mind. Book your private showing today! (id:55499)
RE/MAX Niagara Realty Ltd
95 Port Robinson Road
Pelham (662 - Fonthill), Ontario
MAJOR BUILDER INCENTIVE- Builder Financing Available! Secure this stunning home with an exclusive 2-year term at just 1.9%! Welcome to your dream home in the heart of Fonthill! This exquisite 3-bedroom, 2.5-bathroom freehold townhouse is designed for modern living, offering spacious interiors, high-end finishes, and an unbeatable location.From the moment you step inside, you'll be captivated by the 9 ceilings that create an airy, open feel throughout. The custom-designed kitchen is a chefs delight, featuring a massive island, floor-to-ceiling soft-close cabinetry, quartz countertops, and a stainless steel double sink with a Riobel dual-spray faucet. The bright and spacious living and dining area is perfect for entertaining, with oversized windows and an abundance of LED pot lights. Step through the sliding doors to a covered deck, seamlessly blending indoor and outdoor living.The main floor also offers a convenient mudroom off the single-car garage and a stylish 2-piece powder room.Upstairs, the luxurious primary suite awaits, complete with a walk-in closet and a spa-like ensuite. Indulge in the double vanity, Berlin free-standing soaker tub, and a beautifully tiled shower. Two additional spacious bedrooms share a modern main bath with a double vanity and a Mirolin tub/shower combo. The second-floor laundry is thoughtfully designed with ample storage and a sink.The unfinished basement is full of potential, boasting plenty of natural light and a walkout to a covered patio.Located in a highly sought-after community, this home is just minutes from parks, trails, shopping, dining, and top-rated schools. Call today to book your private showing and make this incredible home yours! (id:55499)
Revel Realty Inc.
69 Mackenzie King Avenue
St. Catharines (455 - Secord Woods), Ontario
First time on the market! Welcome to over 3,000 sq. ft. of pure craftsmanship and design, creating the perfect blend of style, comfort, and functionality. This custom-built, fully finished home offers 3 spacious bedrooms, each with its own ensuite, and 3.5 baths ideal for families or anyone who loves to entertain. Step inside and be wowed by the heart of the home: a chefs dream kitchen featuring a massive island, custom cabinetry, and top-of-the-line stainless steel appliances. The open-concept living and dining areas flow seamlessly from the kitchen, offering the perfect backdrop for gatherings or cozy nights in, all while overlooking your private backyard oasis.Out back, it's an entertainers paradise. Imagine summers spent by the stunning pool, relaxing under the covered patio with a built-in TV, or hosting unforgettable evenings surrounded by family and friends. Upstairs, natural light pours into three generously sized bedrooms with hardwood floors; each ensuite ensuring comfort and privacy for everyone. Situated on one of St. Catharines most sought-after neighbourhoods, this home offers the best of both worlds, steps to picturesque canal trails and just minutes to top-tier amenities. Move-in ready and waiting for you, this is more than just a house, it's the lifestyle upgrade you've been dreaming of. Opportunities like this are rare don't let it slip away! (id:55499)
RE/MAX Niagara Realty Ltd
Keller Williams Complete Realty
4052 Highland Park Drive
Lincoln (982 - Beamsville), Ontario
Modern Luxury with No Rear Neighbours - Built in 2022, this stunning home offers contemporary elegance, premium finishes, and a prime location backing onto the Bruce Trail. A grand curved staircase with sleek metal-accent spindles greets you upon entry. The foyer, with impressive 2' x 2' tiles, leads to a formal dining room with natural-toned hardwood and large windows. Extended french doors open to a stylish private office with a designer light fixture. The expansive great room features a 55" linear gas fireplace with an upgraded feature wall and acoustic paneling. The chefs kitchen is a showpiece, boasting sleek black cabinetry, quartz countertops, a waterfall island, and built-in Dacor appliances. A large walk-in pantry adds storage and convenience. Triple sliding doors lead to a private outdoor retreat with a covered composite deck, integrated lighting, a premium hot tub, and a privacy wall. The main floor also includes a luxurious mudroom/laundry area and a modern powder room. Upstairs, the primary suite is a private oasis with grand double doors, his-and-hers walk-in closets, and a spa-like 5-piece ensuite featuring a freestanding soaker tub, glass-enclosed shower, and dual-sink quartz vanity. A second bedroom has ensuite privileges to a 4-piece bath, while the remaining two bedrooms share a stylish Jack and Jill bathroom. A finished staircase leads to the spacious lower level, ready for customization. Designer lighting, modern fixtures, and curated details elevate the homes luxurious feel. Located in a sought-after enclave with no rear neighbours, this home offers privacy, prestige, and contemporary elegance. Enjoy quick highway access, the upcoming Grimsby GO Train, top-rated schools, wineries, and a nearby park with a playground, courts, and splash pad. (id:55499)
Exp Realty
527 Mississagua Street
Niagara-On-The-Lake (101 - Town), Ontario
Seize an exceptional investment opportunity with 527 Mississauga Street, a highly-rated, turn-key B&B in the heart of Old Town Niagara-on-the-Lake. With thousands of 5 star guest reviews and an impressive 9.8 rating on Booking.com, this established B&B boasts a loyal repeat clientele and a strong revenue stream. Located on the high-traffic Mississauga Street, this prime property is just steps from world-class wineries, top-rated restaurants, the Shaw Theatre, and Niagara-on-the-Lake's iconic downtown core, a dream location for visitors and investors alike. Meticulously maintained and thoughtfully updated, this high-performing asset is ideal for hoteliers, B&B hosts, and investors of all experience levels. Offering 7 bedrooms, 7 bathrooms and a main floor kitchen plus a complete kitchen, bedroom, bathroom, laundry and separate entrance on the lower level. Upgrades include central vac, AC, furnace, water tank, all upper windows, roof, and an interlock driveway with space for 10+ vehicles to ensure efficiency and convenience for both owners and guests. Just turn the key and start your next investment chapter at 527 Mississagua Street. (id:55499)
Revel Realty Inc.
36 - 8974 Willoughby Drive
Niagara Falls (223 - Chippawa), Ontario
Welcome to Legends on the Green in the quaint town of Chippawa, Niagara Falls! Designed with comfort, style, and convenience, this 1,420 square foot 2-bedroom, 2- bathroom bungalow townhouse is the one for you. Located just moments from the Welland River, Chippawa boat ramp, and the scenic Niagara River Parkway, this end unit offers an unmatched living experience, blending main floor living inside with maintenance-free living outside. Every inch of this home has been carefully crafted, with an interior design that is both functional and visually pleasing. From high-end finishes to top-of-the-line appliances, no detail has been overlooked. The spacious bedrooms provide plenty of room to unwind, complemented by beautifully appointed bathrooms that create a spa-like atmosphere. The lower level is currently unfinished with rough-in and awaiting your personal touch. Step outside and enjoy the outdoor living space, where a large deck makes it easy to entertain guests, and a custom privacy screen ensures a peaceful retreat. With its proximity to the Falls, the US border, and stunning natural surroundings along the Niagara River, Chippawa is the perfect place to call home. Enjoy charming local attractions, festivals, outdoor activities, highly-rated wineries, and golf all within reach. Experience the essence of living in one of Canadas most iconic destinations! (id:55499)
Revel Realty Inc.
4115 Erie Road S
Fort Erie (337 - Crystal Beach), Ontario
Breathtaking panoramic vistas and spectacular sand beach! This beautiful two storey year round home is located in the quaint community of Crystal Beach situated on the shores of Lake Erie. This home has been completely redesigned and renovated with a local Architect and an Award Winning Builder removing everything from the interior and exterior of the house down to the studs. The new design is open and bright with plenty of windows, Town & Country gas fireplace, four large bedrooms, office and second seating area. The kitchen is open to the living areas with its breakfast bar, custom cabinetry, cambria countertops, pretty backsplash, undercounter lighting, garburator, stainless steel appliances and heated floors. Livingroom and diningroom are large with lovely lake views. The primary bedroom is on the main floor with an ensuite effect 3-piece bath and laundry nearby. The second level has a large family room with office and three nice size bedrooms with a 4-piece bath. Both bathrooms have heated floors. Additional views of Lake Erie are evident on the second level as well. The yard is a little paradise and completely landscaped with walkways, patio and large deck overlooking sand beach. There is a shed and outdoor shower for beach goers. A full house generator is a special addition for power outages. There is an approved application with the Town of Fort Erie to allow for a detached garage to be located near the driveway. Close proximity to Friendship Trail, quaint shops and restaurants, Crystal Beach boat launch, Buffalo Canoe Club, Yacht Club and Bertie Boat club. Perfect for year round or summer living. This beauty is sure to impress and waiting for you to make memories of a lifetime! (id:55499)
D.w. Howard Realty Ltd. Brokerage
97 Lakeview Drive
Hamilton (Lakeshore), Ontario
Exquisite Waterfront Retreat: Your Dream Lifestyle Awaits. Discover refined lakeside living in this fully renovated, classic-style home, a sanctuary of tranquility and understated elegance. Panoramic lake views grace the open-concept living area, where natural light dances on the high-end finishes, creating a warm and inviting ambiance. The gourmet chef's kitchen boasts top-of-the-line appliances and custom cabinetry, flowing seamlessly into the spacious living and dining areas, perfect for hosting gatherings both intimate and grand. Three bedrooms offer respite and relaxation, while three luxurious full bathrooms, adorned with premium fixtures, provide spa-like indulgence. Two gas fireplaces create warm, inviting focal points. This turn-key property showcases high-end finishes throughout, ensuring effortless elegance and low-maintenance living. An oversized 2-car garage provides ample space for vehicles and storage. Imagine waking to the gentle lapping of water and the breathtaking sunrise over the lake. Step outside and embrace an active lifestyle with 30' riparian rights, perfect for kayaking, paddleboarding, or simply enjoying the peaceful waterfront. This home offers not just a residence, but a lifestyle, a harmonious blend of serenity and recreation. Whether you envision quiet mornings sipping coffee on your deck, afternoons exploring the lake, or evenings entertaining, this property caters to your every desire. This is a rare opportunity for discerning buyers seeking luxurious, low-maintenance waterfront living. The meticulous renovation has thoughtfully preserved the home's classic charm while incorporating modern amenities. Every detail has been carefully considered, from the custom millwork to the designer lighting. Don't miss this chance to own a piece of paradise. Schedule your private showing today and experience the magic of lakeside living. This is more than just a home; it's an investment in your lifestyle, a place where memories are made. (id:55499)
Sotheby's International Realty
617 Chapin Parkway
Fort Erie (334 - Crescent Park), Ontario
Set on a tranquil 1.25-acre lot, this stunning 2-bedroom, 2-bathroom bungalow offers the perfect blend of rustic charm and modern convenience. Ideally positioned near Fort Erie and Ridgeway, this home provides a peaceful retreat while keeping you close to all essential amenities. From the moment you arrive, the inviting exterior sets the tone, featuring a welcoming driveway, a fully fenced yard for privacy, a relaxing hot tub, a cozy fire pit, a spacious deck for entertaining, and a versatile storage barn-all thoughtfully integrated into the serene landscape. One of the home's standout features is the oversized garage, which has been expertly converted into a multipurpose workspace. Whether you're in need of a studio, workshop, or additional storage, this space offers endless possibilities to suit your lifestyle. Step inside, and you'll be greeted by a seamless fusion of modern upgrades and timeless cottage appeal. Vaulted cedar ceilings create a sense of warmth and openness, while a charming gas fireplace serves as the heart of the living area, perfect for cozy evenings. Every inch of the home has been thoughtfully renovated, from the stylish kitchen with updated finishes to the beautifully refreshed bathrooms, ensuring a move-in-ready experience. With its prime location, inviting atmosphere, and exceptional amenities, this property is a rare find. Whether you're looking for a weekend escape, a family home, or an investment opportunity, this bungalow offers it all. Don't miss your chance to make it yours schedule a showing today and discover the beauty and potential of this idyllic retreat! (id:55499)
Exp Realty
4047 Maitland Street
Lincoln (982 - Beamsville), Ontario
Beautiful 3 Storey Town Home in Beamsville just freshly painted throughout featuring 3 Spacious Bedrooms, 2 Full & 2 Half Baths and 1 Car Attached Garage. Main Level features Family Room with walk out to a fully fenced in backyard, Laundry Room, 2 Piece Bath and Attached Garage. Second Level features hardwood & tile floors, open concept Kitchen/Dining Room with walkout to Balcony, oversized Living Room and 2 Piece Bath. Third Level features Primary Bedroom with walk-in closet & 4 Piece En-Suite, 2 Additional Bedrooms and 4 Piece Bath. Lower Basement has plenty of space for extra storage. Hallway closet has rough in for Third Level Laundry if needed. Close to all amenities, schools, shopping nearby and more. Call for your viewing today. (id:55499)
Royal LePage NRC Realty
5 - 31 Sunvale Place N
Hamilton (Stoney Creek), Ontario
Waterfront Access at Prestigious Newport Yacht Club, Executive Townhome with Private Marina Access, Welcome to the lifestyle you've always dreamed of ! Nestled in the highly sought-after Newport Yacht Club, this stunning executive townhome offers private marina access and breathtaking views. Boasting over 2,600 sqft of meticulously finished living space, this home features 3 spacious bedrooms, 3.5 luxurious bathrooms, and a double car garage with inside access. The open concept main floor is bright and airy, with soaring 9' ceilings, gleaming hardwood floors, pot lights, and large windows that flood the space with natural light. The oversized white eat-in kitchen is a chef's dream, featuring granite countertops, ample cupboard space, and a moveable island. The separate dining and living rooms are perfect for entertaining, with a cozy gas fireplace and a walk-out to your private patio. The second level showcases newer hard maple wood flooring (made in Canada) throughout, including a master bedroom with his and hers walk-in closets and a 4-piece ensuite. Two additional bedrooms, a 4-piece main bath, and a convenient laundry room complete this floor. An Unique Walk- in basement has been fully finished. Enjoy ultimate privacy as this home backs onto a park with no rear neighbors. Its the only unit in this row with views of the marina and is just steps from the lake, offering easy access to the QEW. Truly a hidden gem, this home combines style, luxury, and location your dream lifestyle awaits! (id:55499)
RE/MAX Dynamics Realty
324 Thornwood Avenue
Fort Erie (335 - Ridgeway), Ontario
Welcome to 324 Thornwood Ave in beautiful Ridgeway Ontario. This open concept, raised bungalow is fully finished top to bottom. There are 3+1 bedrooms, 3 bathrooms, main floor laundry, completely finished lower level with walkout to a good sized yard that has ample space to entertain, including gazebo. Off the kitchen you will find an enclosed deck with sunken hot tub - perfect to relax in no matter what season. Custom built in 2021, no update has been spared, including a beautiful concrete driveway. Beyond the amenities of the house itself, we have its location, just steps away from historic downtown Ridgeway where shopping, restaurants and a year round walking trail. Added bonus, just minutes away from Crystal Beach and all that Lake Erie has to offer. Do not miss this opportunity to raise your family in the amazing community. (id:55499)
The Agency
25 Oriole Crescent
Port Colborne (877 - Main Street), Ontario
Where else can you find 3392 sqft of modern living, corner lot and ready for your family to grow and thrive? Introducing 'The Sunrise' model: 2 storey model built by Pine Glen Homes in 2023! Boasting 5 generously sized bedrooms and 4 well-appointed bathrooms, there's ample room for everyone to have their own space. The open floor plan encourages effortless flow between the living, dining, and kitchen areas, making it perfect for both everyday living and entertaining. A dedicated home office or study area provides a quiet spot for remote work or homework, while the spacious family room offers a cozy retreat for movie nights or relaxation. The contemporary kitchen features plenty of cabinets for storage, a large kitchen island to prep meals and enjoy breakfast before starting the day, and catering to the needs of both casual cooks and gourmet chefs. Step outside to a backyard that's perfect for playtime, gardening, or hosting summer barbecues. Retreat upstairs where you'll be impressed by the primary bedroom packed with an en-suite bathroom and ample closet space. Four additional bedrooms provides your family the flexibility for guests, children, or hobby rooms! This home is not just a place to live but a space where you can truly find balance between work, play and expand your horizons. The unfinished basement has 8ft ceilings to which you can add a home gym, additional work area, or finish the space to form your own in-law suite. Every detail has been thoughtfully designed to accommodate your family's needs. Discover how 25 Oriole Crescent will become the perfect setting for your next chapter! (id:55499)
RE/MAX Niagara Realty Ltd
5 St Peter Street
St. Catharines (460 - Burleigh Hill), Ontario
Imagine having no rear or side neighbours? Enjoy the beautiful views and convenience located adjacent to Maplecrest Park, steps to bus routes, short drive to Brock University and just a few blocks away from the revitalized downtown Thorold! Beautifully maintained 3+1 bedroom, 3 bathroom bungalow with separate entrance to a turnkey accessory apartment in the basement! Main level open concept features an oversized living room, spacious dining room and large kitchen w/ tons of cabinet space! 3 bedrooms and 4 piece bathroom. Basement is absolutely perfect for an inlaw suite or growing family that is seeking separate living space with a second kitchen, bedroom and two 3 piece bathrooms. Enjoy the oversized laundry and storage areas that are essential for the growing family! Concrete driveway with parking for up to 3 vehicles & attached garage. Backyard overhang allows you to enjoy BBQs all year round, fully fenced backyard to keep your pets contained and close to all amenities! Don't miss out on this one! (id:55499)
RE/MAX Niagara Realty Ltd
1516 Garrison Road
Fort Erie (334 - Crescent Park), Ontario
Welcome to this beautifully designed 3-bedroom, 2.5-bathroom home in the heart of Fort Erie, perfect for families and entertainers alike!Step inside to an inviting open-concept layout where the kitchen, dining, and living room blend seamlessly. The kitchen is a chefs dream, featuring a spacious pantry for all your storage needs and elegant French doors that open onto the covered porch an ideal spot for morning coffee or outdoor dining. The living room is bright and airy, with large windows allowing natural light to flood the space and a cozy fireplace that creates the perfect ambiance for gatherings or relaxing evenings.A separate family room provides a versatile space for a playroom, or additional lounging area, paired with a convenient 2-piece bath on the main floor.The covered outdoor deck is made for entertaining, offering plenty of room to host barbecues or simply unwind with loved ones. The expansive backyard is ready to be transformed into your personal oasis whether you envision lush gardens, a pool, or a serene retreat. Upstairs, you'll find three generously sized bedrooms. The primary suite, featuring a walk-in closet with an integrated laundry area and a private ensuite. The additional bedrooms are perfect for family members or guests and share a well-appointed 4-piece bathroom. The finished basement extends your living space with a recreation room thats perfect for movie nights, a home gym, or a games area. Additional storage ensures everything has its place.An attached garage and double-wide driveway provide ample parking and convenience. Ideally located close to the local high school, recreation centre, parks, and other amenities, this home offers both style and practicality. Don't miss out on this incredible opportunity to settle into one of Fort Eries most desirable neighbourhoods. (id:55499)
Boldt Realty Inc.
2 Carleton Street N
Thorold (557 - Thorold Downtown), Ontario
One-of-a-Kind Character Home with Unmatched Privacy! Welcome to this unique 2,300 square-foot character home, a hidden gem offering unparalleled privacy and a blend of timeless charm and modern convenience. Nestled on a serene and secluded lot, this home is perfect for those seeking a tranquil retreat without compromising on space and style. Surrounded by lush greenery, this home offers a peaceful haven away from the hustle and bustle. Enjoy your morning coffee or evening sunsets on the spacious wrap-around porch, perfect for relaxing or entertaining guests. The expansive dining room and living room provide ample space for family gatherings and special occasions, featuring elegant details that highlight the home's character. A thoughtfully designed addition at the back of the house enhances the living space while maintaining the home's unique charm. With a private entrance through the garage, the fully-equipped basement apartment is ideal for guests, in-laws, or rental income potential. This one-of-a-kind home combines historic character with modern amenities, offering a truly unique living experience. Seize the opportunity while you can! (id:55499)
RE/MAX Niagara Realty Ltd
1030 Hansler Road
Welland (767 - N. Welland), Ontario
This contemporary townhouse makes a bold impression with its striking facade, soaring 10' ceilings on the main floor, and 9' ceilings upstairs. Ideal for both investors and multi-generational living, the basement features large egress windows, a separate entrance from the garage, and a rough-in bath. The main level showcases 8' interior doors, commercial-grade vinyl plank flooring, upgraded black-framed windows, and a sleek kitchen with high-gloss cabinetry, a pantry, and a central island. Quartz countertops elevate both the kitchen and bathrooms, while an oak-look staircase with iron spindles, modern fixtures, crown molding, and oversized baseboards add a touch of elegance. Step outside to a fenced yard and patio, perfect for outdoor enjoyment. Situated in a sought-after neighborhood near highways 406 and 58, this well-built home offers convenient access to Welland, Thorold, St. Catharines, and Niagara Falls. (id:55499)
Exp Realty


