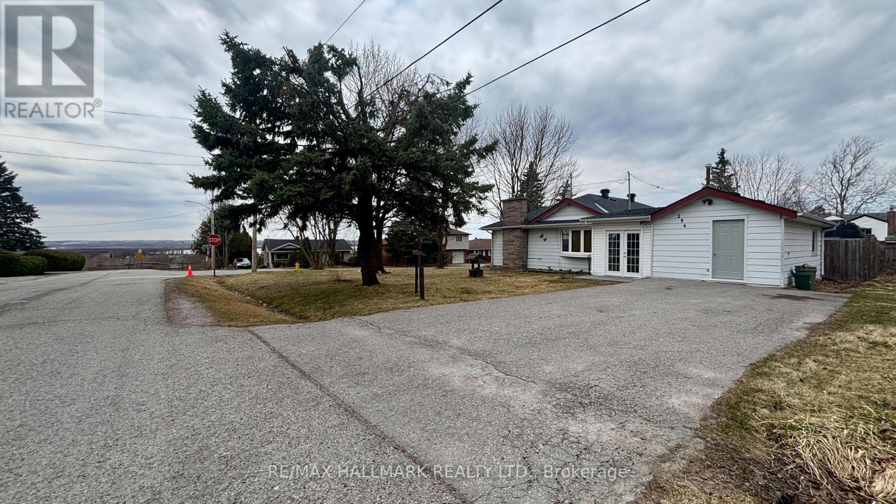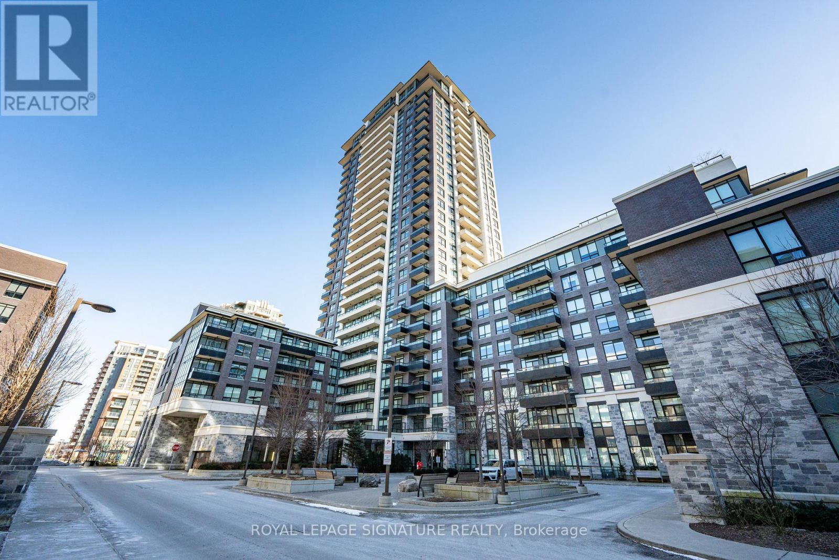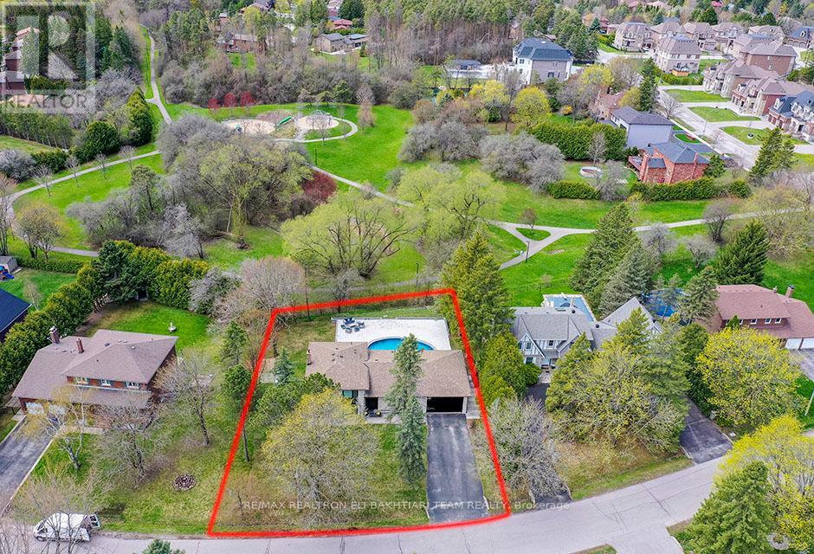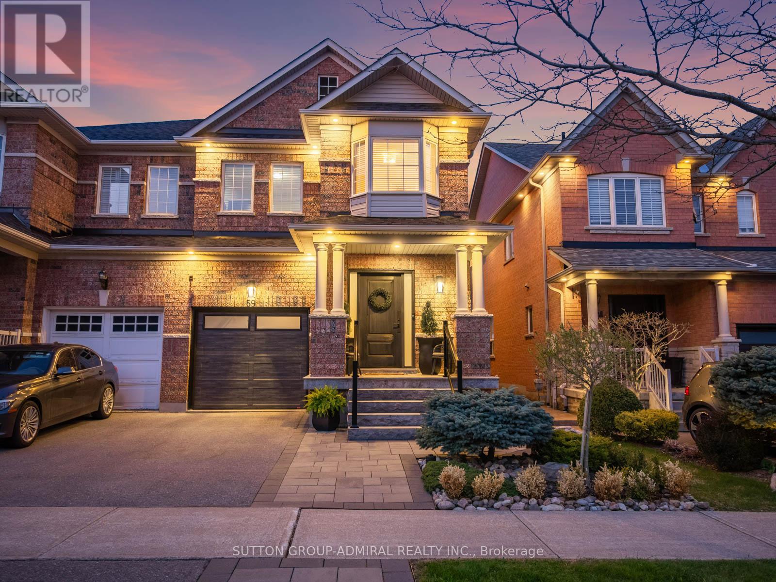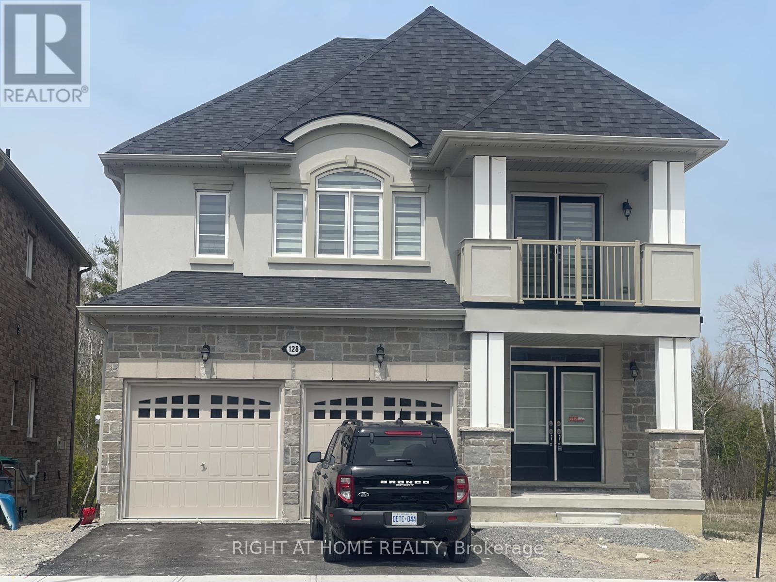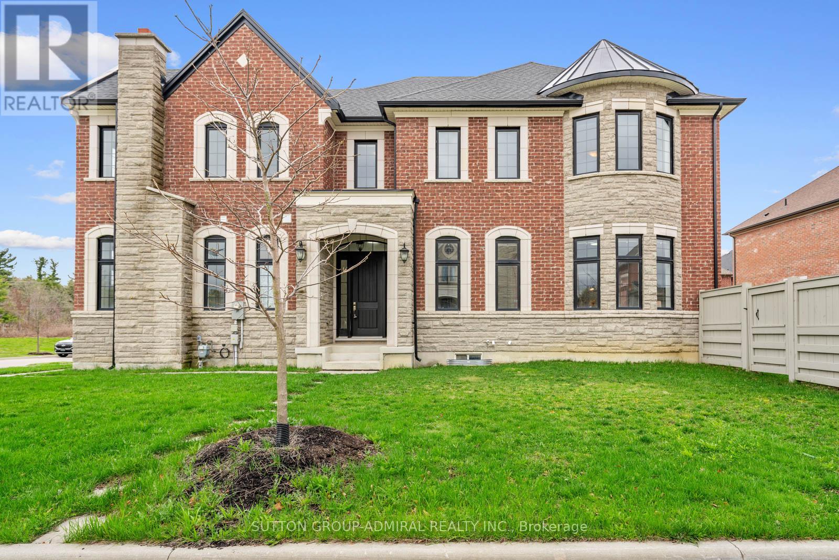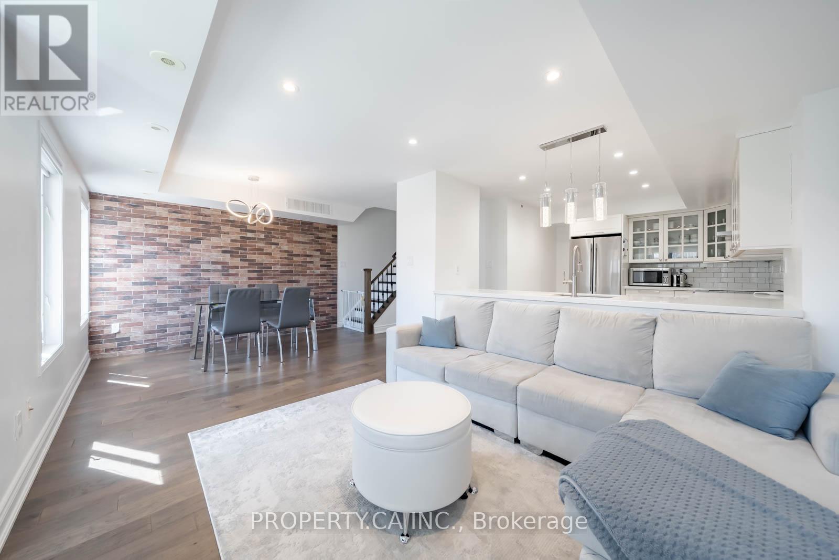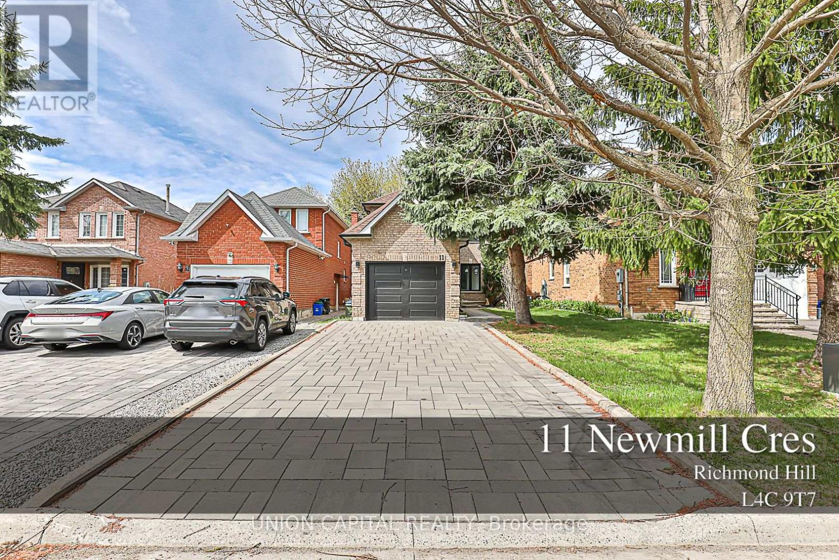294 Mcmillan Drive
Georgina (Keswick South), Ontario
PRIME LOCATION ** CLOSE TO ALL AMENITIES, SCHOOLS, TRANSIT, AND PARKS. This spacious 3-bedroom, 1-washroom property offers a comfortable and convenient living space in a highly desirable location. Situated near the highway, you'll have effortless access to transportation, making commuting to neighbouring cities and beyond a breeze. Whether you enjoy morning walks by the water, recreational activities like boating or fishing, the lake is right at your doorstep. The garage has been turned into a large storage/man-cave, which has access from inside the house. Fireplace (ASIS). (id:55499)
RE/MAX Hallmark Realty Ltd.
1709 - 15 Water Walk Drive
Markham (Unionville), Ontario
Welcome to Riverside Uptown in Downtown Markham! This Spacious, Updated & Freshly Painted 1+1 Bedroom Condo W/ SW Views & A Large Balcony Features 9-Ft Ceilings, Mirrored Closets & A Modern Kitchen W/ S/S Appliances, An Undermount Sink, Granite Countertops & Ceramic Flooring. Enjoy The Convenience Of Ensuite Laundry W/ A Newer Washer & Dryer, Plus Ample Storage Space. The Primary Bedroom Includes A Large Closet & The Open Den Offers Flexibility For An Office Or Extra Living Space. The Updated 4-PC Washroom Completes The Unit. Included Are 1 Locker & 1 Parking Space,& You'll Have Access To Excellent Amenities Like Concierge, A Gym, Games Room, Pool, Rooftop BBQ Area & Visitor Parking. Meet up W/ Your Friends In The Billiards Room Or Enjoy Time Together In The Building Community. Elevator is Fob-Access Controlled For Added Security, Ensuring Peace Of Mind! (id:55499)
Royal LePage Signature Realty
56 Cynthia Crescent
Richmond Hill (Oak Ridges), Ontario
** A large , rare and expansive 114 ft by 149 ft lot backing onto a tranquil RAVINE ** Welcome to this stunning detached home. This oversized property offers exceptional privacy, outdoor space, and breathtaking views perfect for family living and entertaining. The main floor boasts a spacious open-concept kitchen and living room, designed for comfort and elegance. Enjoy panoramic views of the pool and ravine through oversized windows and relax in the living room with soaring cathedral ceilings and twin smart pot lights, creating a bright, inviting atmosphere. Recently renovated from top to bottom with permits, this home showcases luxurious finishes and smart design throughout. The gourmet kitchen is a chefs dream complete with a large island featuring an integrated wireless phone charger, brand-new built-in appliances, modern cabinetry, and premium finishes throughout. The primary bedroom is a private retreat, complete with a stunning view of the pool, custom built-in closets, and a modern Steam sauna in the spa-like en-suite bathroom offering comfort and luxury. All other bedrooms also feature built-in closets, offering ample storage and convenience for the whole family. A generously sized family room offers the perfect space for gatherings, entertainment, and relaxation ideal for creating lasting memories. The fully finished walk-out basement features Speaker wire rough-in in the basement a second kitchen that opens directly to the backyard with an in ground pool an ideal setup for hosting summer gatherings or creating an in-law suite. The backyard oasis is surrounded by nature and backs onto a peaceful ravine, offering ultimate privacy and tranquility, New shed with a solid 1-ft concrete base. Two car garage with rough-in 50-amp EV charger . New furance (2023), Cac(2023), High Efficient Tankless Water Heater(2023), Pool Equipments(2023). (id:55499)
RE/MAX Realtron Eli Bakhtiari Team Realty
59 Orion Avenue
Vaughan (Vellore Village), Ontario
Welcome to 59 Orion Avenue, a beautifully upgraded and lovingly maintained family home located in the sought-after Vellore Village. This 3-bedroom, 4-bathroom home offers a functional layout perfect for modern family living. The sleek kitchen boasts stainless steel appliances, granite countertops, a pantry and walks out to a serene backyard oasis. Entertain effortlessly with a natural gas line for your BBQ and fire table, electrical backyard outlets, and a 12x10 hardtop gazebo. Additional interior upgrades include stained staircases, California shutters on the main floor, and pot lights throughout. The primary bedroom is a private retreat, complete with a 4-piece ensuite and his & her walk-in closets. The finished basement features laminate flooring, a 3 piece bath, wet bar, and laundry room. Outside, the home impresses with a professionally landscaped front, side, and backyard completed in 2022, a stone porch with new railing and matching 6-foot front steps, exterior pot lights, and a new fiberglass front door (2021) alongside a new garage door (2021). New roof (2023) w/ 120 mph wind resistant rated upgraded shingles. Ideally located just minutes from schools, parks, Canadas Wonderland, Mackenzie Health Hospital, Vaughan Mills, Maple GO Station, York Regional Transit, and highways 400/407/7. This move-in-ready gem combines comfort, convenience, and quality, perfect for your next chapter! (id:55499)
Sutton Group-Admiral Realty Inc.
128 Hawkins Street
Georgina (Sutton & Jackson's Point), Ontario
Welcome to this beautifully designed, newly built (2024) detached home offering over 2,700 sqft of luxurious living space. Located on a premium ravine lot, this spacious 4-bedroom, 4-washroom residence blends modern elegance with comfort and convenience. Highlights include: Open-concept layout with abundant natural light spacious kitchen with premium finishes, 2nd floor laundry for added ease, attached 2-car garage with interior access expansive backyard overlooking serene ravine views Situated just minutes from Jacksons Point and Georgina Beach, this home offers the perfect mix of tranquil living and nearby amenities. Perfect for families seeking space, nature, and a fresh start in a vibrant community. (id:55499)
Right At Home Realty
702a - 15277 Yonge Street
Aurora (Aurora Village), Ontario
Stunning One-Bedroom Luxury Penthouse Condo in the Heart of Aurora! Welcome to this exquisite one-bedroom suite offering a perfect blend of luxury, comfort, and style in one of Auroras most desirable locations. This beautifully upgraded condo boasts 10-foot ceilings, elegant hardwood flooring, and pot lighting throughout, creating a bright and sophisticated living space .The modern open-concept kitchen is a true showpiece, featuring quartz countertops, high-end stainless steel appliances, ample cabinetry, and a breakfast bar ideal for entertaining or everyday living. Step out onto your private tiled balcony and take in breathtaking views overlooking Aurora, with a natural gas hookup for BBQ perfect for outdoor dining and relaxing evenings. Enjoy the convenience of in-suite laundry with a stackable washer and dryer, and experience the comfort of a thoughtfully designed layout that maximizes space and functionality. This fabulous, well-maintained condo building offers a range of premium amenities, including a fitness center, party room, visitor parking, and more all within walking distance to shopping, restaurants, parks, and transit. Truly move-in ready and shows beautifully don't miss this rare opportunity to own a luxury condo in an unbeatable location, walking distance to shops, restaurants & Aurora GO (id:55499)
Keller Williams Realty Centres
137 Faust Ridge
Vaughan (Kleinburg), Ontario
Welcome to 137 Faust Ridge, nestled in the prestigious Kleinburg Summit community by Mattamy Homes. This stunning corner-lot 4 bedroom - 4 bathroom residence offers luxury and functionality with 10 ft ceilings on the main floor and upgraded 9 ft ceilings on the second level. Featuring hardwood flooring throughout the main level, a beautifully oak-stained staircase, and an open concept living area with a bay window and cozy fireplace. The versatile main floor den can be used as an office or additional sleeping space. The chefs kitchen is a highlighted with granite counters, a centre island, pantry and upgraded cabinetry. From here, step out onto the yard, perfect for summer BBQ's and outdoor gatherings. Upstairs boasts a convenient laundry room, a master retreat with a walk-in closet and lavish 5-piece ensuite, and three additional spacious bedrooms with semi-ensuites. A bright study/nook area adds charm and practicality. Professionally painted throughout, with a fenced backyard and a large garage. Close to Hwy 427, 400, and Kleinburg Village, this is perfection at its finest! **EXTRAS Listing contains virtually staged photos of 3 bedrooms** (id:55499)
Sutton Group-Admiral Realty Inc.
14 Lundy Drive
Markham (Box Grove), Ontario
Beautiful Detached Home Extensively Renovated With High-End Finishes! Professionally Landscaped Exterior Features Elegant Interlocking Stone Driveway, Front Walkway, Side Path, Patio, And Fully Fenced Backyard. New Roofing Shingles, Neutral Exterior Painting, And Upgraded Outdoor Lighting Enhance Curb Appeal. Ample Parking With Space For 4 Vehicles Plus Direct Garage Access. Inside, Discover A Welcoming Foyer Upgraded With Premium Porcelain Tiles, Custom Entrance Stairs, And Modern Railing. Main Floor Boasts 9-Foot Ceilings And Upgraded Lighting Fixtures Throughout. Fully Renovated Kitchen Offers Granite Countertops, A Movable Island, Stylish Cabinetry With Gold Hardware, Premium Faucet, Crown Moldings, And Elegant Backsplash. Relax In The Spacious Living Room Featuring A Stunning TV Accent Wall, Cozy Fireplace, And Pot Lighting. Luxuriously Updated Powder Room And Bathrooms With New Quartz Vanities, Contemporary Toilets, Stylish Pot Lighting, And Upgraded Porcelain Floor And Wall Tiles. The Primary Ensuite Includes A 5-Piece Bath With Separate Bathtub. Conveniently Located Just A 10-Minute Walk To Walmart And Local Shopping Mall. Quick 3-5 Minute Drive To Highways 7 And 407. Close Proximity To Public Transit, Excellent Schools, Recreation Center, And Hospital. (id:55499)
Homelife/future Realty Inc.
227 - 308 John Street
Markham (Aileen-Willowbrook), Ontario
Beautifully renovated and meticulously cared for, this bright 2+1 bedroom, 2-bathroom condo-townhouse offers outstanding value in one of Thornhill's most sought-after communities. Featuring a spacious open-concept layout with upgraded hardwood floors, pot lights throughout the living and kitchen areas, and stylishly updated stairs and railings, this home is designed for modern family living. The fully renovated kitchen is a showstopper, boasting quartz countertops, custom cabinetry, a modern backsplash, and high-end smart appliances perfect for family meals or entertaining. Upstairs, you'll find a generous primary bedroom, a bright second bedroom, and a versatile den ideal for a home office, nursery, or additional lounge space. Both bathrooms have been upgraded with sleek, contemporary finishes. Step outside to your private oversized terrace overlooking the park, creating the perfect outdoor space for relaxing, hosting, or spending quality family time. This home also includes one underground parking space and one locker for added convenience. Set in a vibrant, family-friendly neighbourhood close to top-ranked schools, parks, community centres, shops, supermarkets, restaurants, public transit, Highway 404, Highway 407, and the Langstaff GO Station, everything you need is right at your doorstep. At this price point, this move-in-ready home offers a rare opportunity for first-time buyers, young families, and anyone looking to establish themselves in one of Thornhills most welcoming and connected communities. (id:55499)
Property.ca Inc.
11 Newmill Crescent
Richmond Hill (Devonsleigh), Ontario
This beautifully renovated home offers modern comfort and style with thoughtful upgrades throughout. Featuring three spacious bedrooms, the house boasts a brand-new kitchen outfitted with sleek stainless steel appliances, perfect for any culinary enthusiast. The inviting family room is enhanced by a cozy fireplace set against a striking quartz wall panel, complemented by engineered hardwood flooring and pot lights that add warmth and elegance throughout the main living areas. A fully finished basement with a separate entrance serves as an ideal in-law suite, complete with a large bedroom, a 3-piece bathroom, a private kitchen, and a convenient laundry set. Additional updates include brand-new windows, upgraded insulation for energy efficiency, and fresh paint on the deck, making this home move-in ready and perfect for extended family living or rental income potential. Seller and listing agents do not retrofit the warranty of the basement and house measurements. (id:55499)
Union Capital Realty
1005 - 7171 Yonge Street
Markham (Grandview), Ontario
Discover one of the largest 1-bedroom units in the World on Yonge Condos, offering 595 sq ft of bright and open living space, plus a generous terrace with stunning east-facing views perfect for morning coffee or evening relaxation. This freshly painted, move-in-ready suite features 9-foot ceilings, brand-new flooring throughout, and a modern, tastefully renovated interior. The spacious bedroom includes a large walk-in closet for ample storage. Enjoy peace and quiet in a serene section of the building, set away from the noise of Yonge Street. Residents enjoy access to top-tier amenities including an indoor pool, sauna, jacuzzi, fully equipped gym, rooftop garden, guest suites, and visitor parking. The building is immaculately maintained with newly renovated hallways. Conveniently connected to a shopping center and located near Viva and TTC transit stops with direct access to Finch station. (id:55499)
Century 21 Heritage Group Ltd.
811 - 1 Maison Parc Court
Vaughan (Lakeview Estates), Ontario
Say Hello To Your Next Happy Place A Bright And Welcoming 2-Bedroom, 2-Bathroom Penthouse That's Overflowing With Good Vibes And Natural Light. Thanks To Big, Beautiful Windows, Every Room Feels Light, Open, And Full Of Life. Whether You're Chilling In The Spacious Living Room Or Enjoying Fresh Air With Your Morning Coffee, This Home Is All About Laid-Back Comfort And Effortless Style. Just Steps Away, The Kitchen Is Ready For Anything From Casual Brunches To Dinner Parties With Tons Of Counter Space And Storage To Make Cooking A Total Breeze (And Maybe Even Fun?). When Its Time To Unwind, The Primary Suite Is Your Personal Sanctuary, Complete With A Walk-In Closet Big Enough To Actually Walk In. The Second Bedroom? Its Got All The Space You Need For A Guest Room, Home Office, Or Whatever Your Lifestyle Calls For. And Both Bathrooms Are Designed With Comfort In Mind No Detail Overlooked. And Yes, There's In-Unit Laundry! A Washer And Dryer Are Tucked Neatly Into Their Own Closet, Because Convenience Is Key. Need More? Youve Got Your Own Parking Spot (No More Circling The Block), A Locker For All Your Extra Stuff, And Access To Awesome Building Amenities Think Pool, Sauna, And A Party Room Perfect For Hosting Your Next Celebration Or Game Night. Best Part? You're Just Minutes From Everything Amazing Eats, Shopping, Scenic Parks All The Best Parts Of City Living, Right At Your Doorstep. Whether You're Heading Out For A Night On The Town Or A Quiet Stroll Through Nearby Trails, This Location Delivers The Perfect Blend Of Buzz And Balance. Come Check It Out And Soak In All The Cool Vibes This Incredible Condo Has To Offer! (id:55499)
Ipro Realty Ltd.

