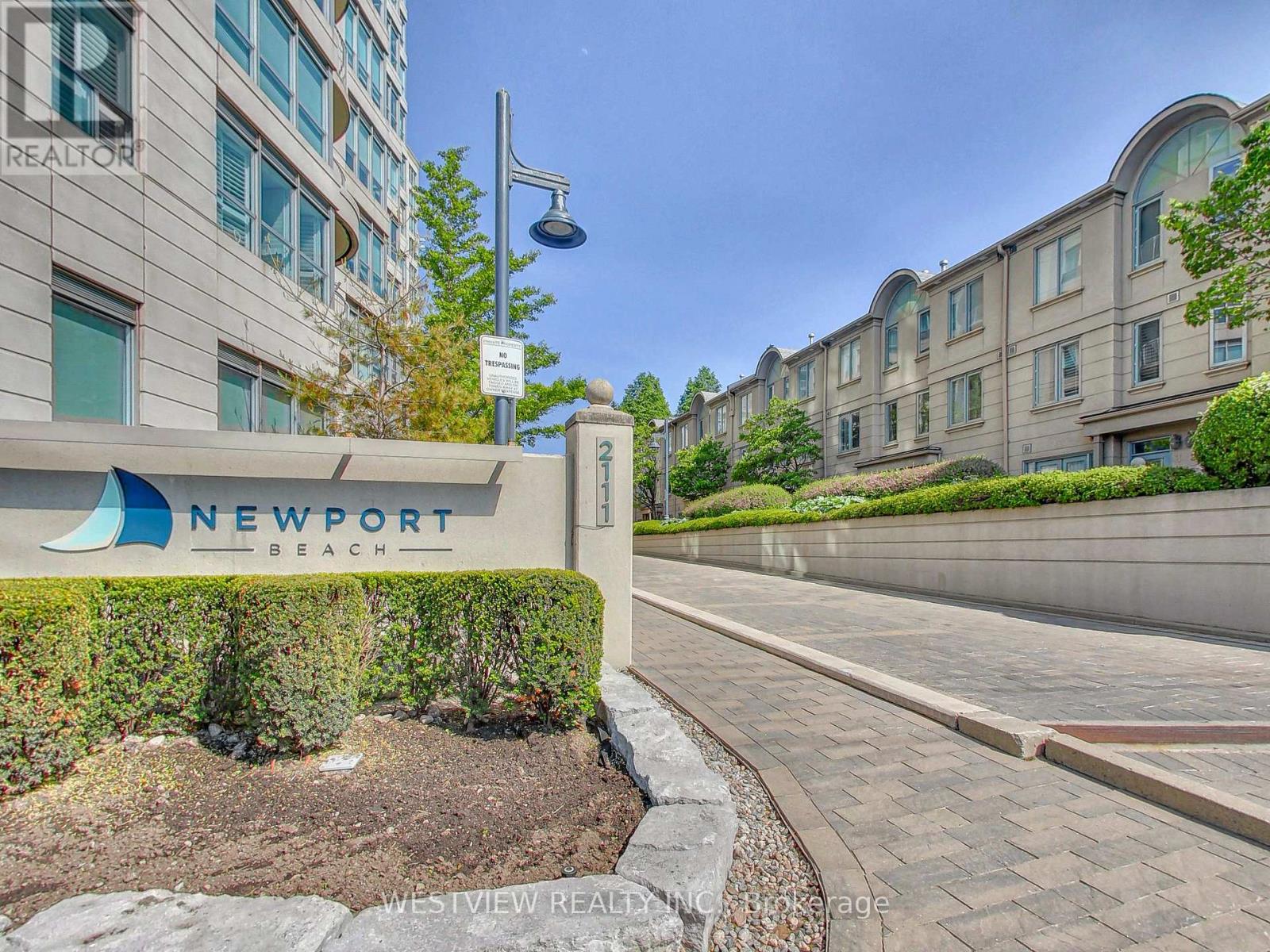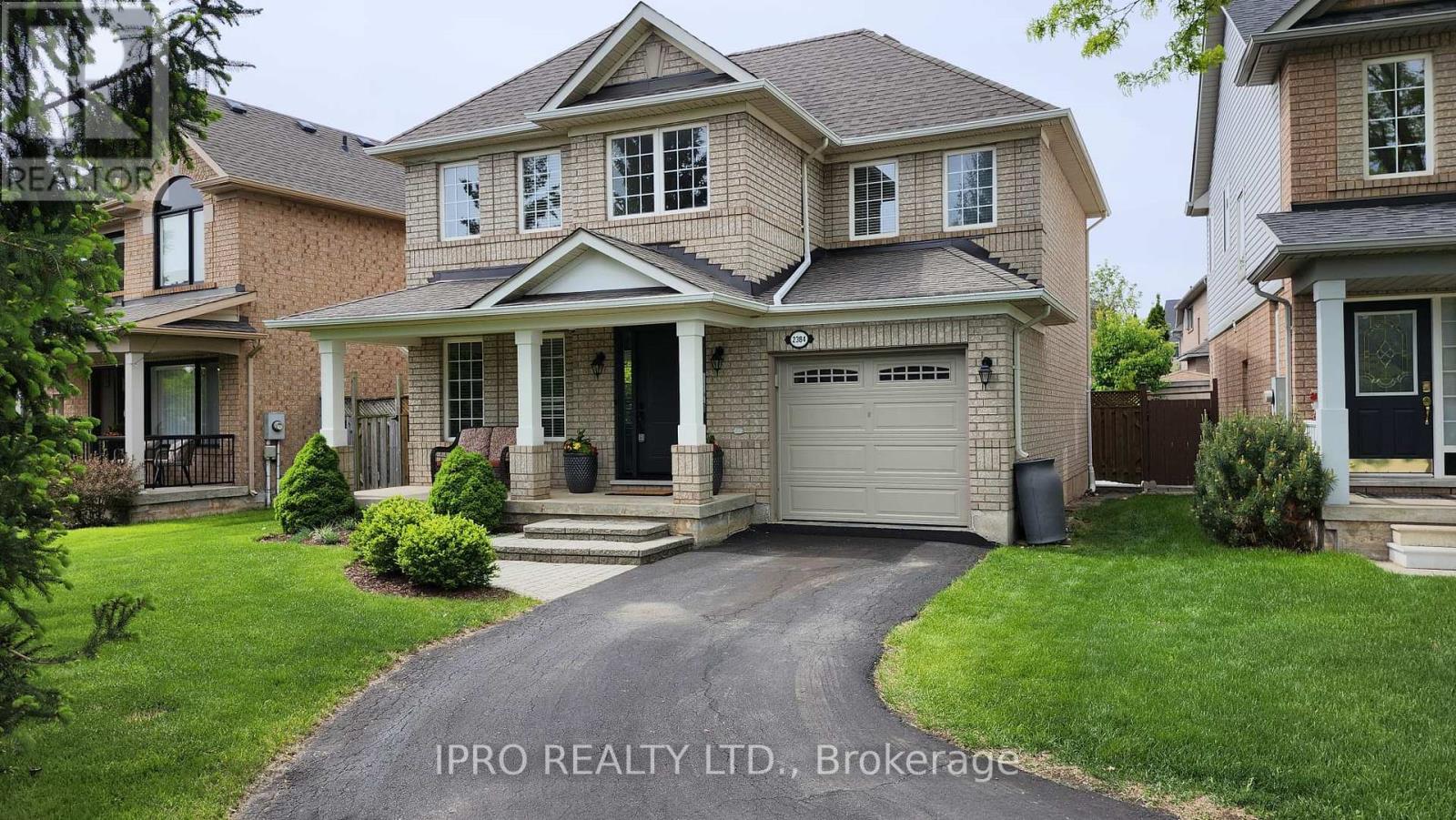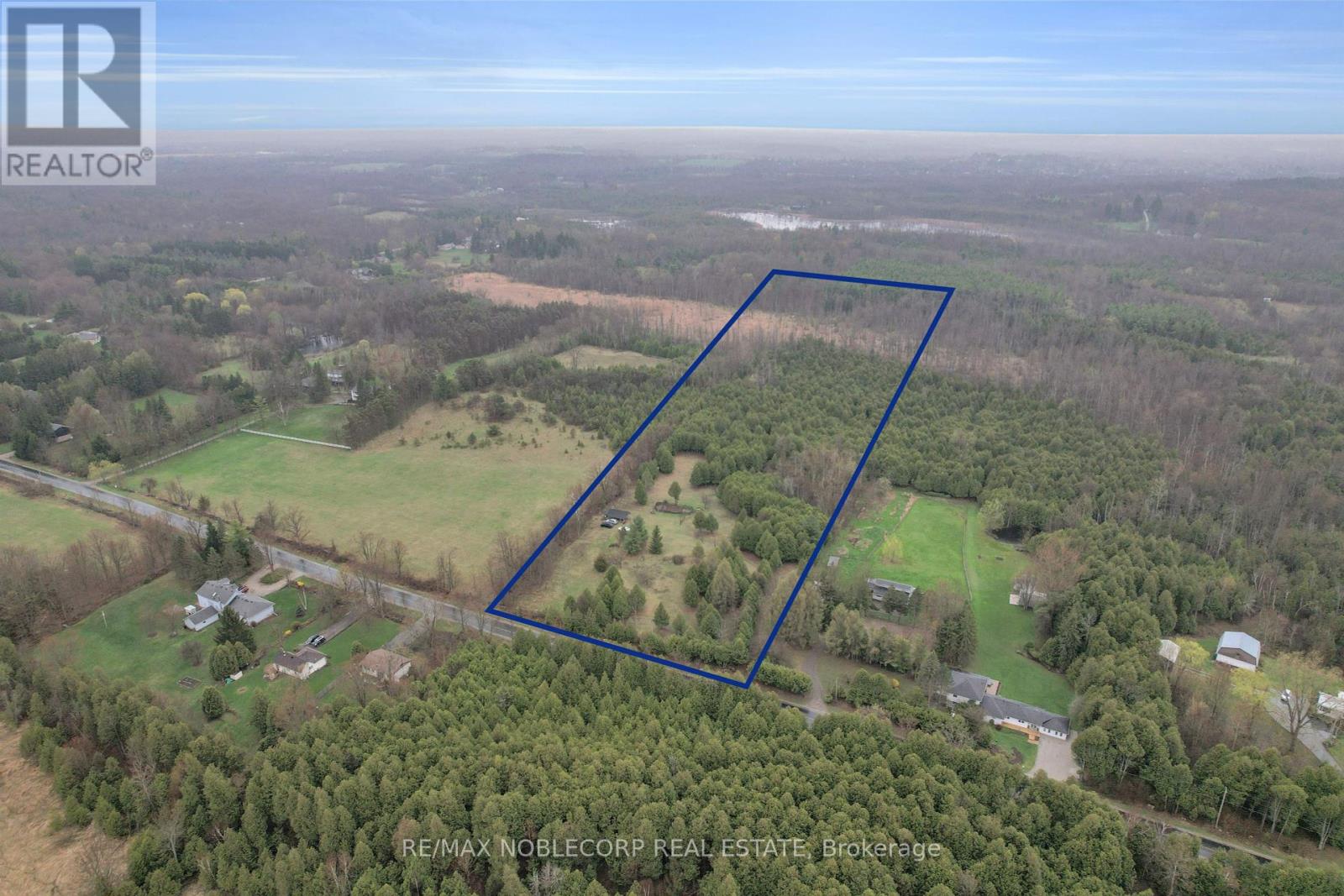209 - 184 Snowbridge Way
Blue Mountains, Ontario
Perfect home nestled in the heart of Blue Mountain. This newly renovated 2-bedroom, 2-bathroom gem boasts a sophisticated design with a cozy aesthetic, offering the perfect blend of class, comfort, and four seasons living. As you step inside, be greeted by soaring 20-foot ceilings that create an airy and open atmosphere. Large windows throughout the home provide breathtaking views of Monterra Golf Course and a sliver of the blue Bay, offering a tranquil escape from the hustle and bustle of city life. This townhouse features a thoughtfully designed office loft, providing an inspiring space to work while away with your family. Both bedrooms have their own unique charm, offering stunning views of the hills at Blue Mountain, ensuring that every waking moment is filled with natural beauty. Convenience is key in this home, with a prime location that offers easy access to Blue Mountain with their shuttle service, making your winter adventures or summer escapes a breeze. When the sun is shining, take a dip in the gorgeous outdoor pool, conveniently located within the Historic Snowbridge community, offering a perfect spot to relax and unwind. Also offers nicely paved walking trails that take you right to the village! Embrace the flexibility of short-term rentals in this Town-approved location, allowing you to enjoy your home while generating rental income. Whether you're seeking a personal sanctuary, a lucrative investment property, or both this home is the perfect fit. Don't miss the opportunity to make this haven yours a harmonious blend of comfort, convenience, and captivating views awaits you! (id:55499)
Sage Real Estate Limited
4 - 153 William Duncan Road
Toronto (Downsview-Roding-Cfb), Ontario
Beautiful stacked townhouse in the vibrant Downsview Park community by Mattamy Homes. This bright and spacious upper unit offers a functional open-concept layout with a modern kitchen, stainless steel appliances, and a full washroom on the main floor. Features include laminate flooring in the living, kitchen, and dining areas, solid oak staircases, and a third-floor walk-out terrace perfect for outdoor enjoyment. RECENT UPGRADES include a FULL PAINT REFRESH, DUCT CLEANING and NEW WOODEN FLOORING on the second level with carpet removed. The stacked washer and dryer are conveniently located near the bedrooms, along with a modern bathroom. (id:55499)
Newgen Realty Experts
4 Royal Salisbury Way
Brampton (Madoc), Ontario
Are you looking for a great house with a legal rentable basement? Then don't miss this opportunity!This carpet-free, beautiful and spacious raised bungalow offers 3 bright bedrooms on the main floor and a fully LEGAL second dwelling unit in the basement perfect for rental income or multi-generational living. Located in a great location near parks, schools, a recreation centre, shopping, and Hwy 410, this home is ideal for families and investors alike. Enjoy a fantastic, full size balcony perfect for morning coffee or relaxing evenings. The upgraded kitchen features stainless steel appliances, a breakfast island, ample cupboard space, and an extra pantry. The main washroom includes a modern double-sink vanity, while stylish light fixtures and upgraded flooring add a touch of elegance throughout. The finished basement includes a cozy family room, a 4th bedroom, an additional flex room, and a full 4-piece bathroom offering excellent functionality and income potential. This is a must-see home that shows pride of ownership and offers space, comfort, and smart investment value. (id:55499)
RE/MAX President Realty
2244 Marine Drive
Oakville (Br Bronte), Ontario
STEPS TO THE LAKE AND THE HEART OF BRONTE! Walk to charming boutiques, trendy restaurants, and the vibrant waterfront scene of Bronte Village from this beautifully maintained three bedroom condominium townhome, nestled in a sought-after lakeside neighbourhood. Just steps to Waterfront Trail, Bronte Heritage Waterfront Park, and Lake Ontario, this home delivers an unbeatable lifestyle of comfort and convenience. The spacious second level boasts an eat-in kitchen with abundant cabinetry, laundry room, and dining area with laminate flooring that overlooks the living room below. The living room features a wood-beamed vaulted ceiling and a walkout to an oversized balcony, perfect for relaxed outdoor dining or entertaining. The third level offers a large primary bedroom with double closets, two additional bedrooms, and a four-piece main bathroom. On the ground level, you'll find a generous family/recreation room with laminate flooring and walkout to a covered patio, powder room, and a utility room for added storage. Enjoy a low-maintenance, fully fenced backyard with perennial gardens. This bright and welcoming townhome is your gateway to lakeside living in Bronte. Don't miss this exceptional opportunity to live steps from the lake, trails, and every amenity Bronte has to offer! (one image contains virtual staging) (id:55499)
Royal LePage Real Estate Services Ltd.
Upper Level - 1375 Applewood Road
Mississauga (Lakeview), Ontario
This well-maintained house features a cozy living room with a wood-burning fireplace, an open-concept dining and kitchen area with a walkout to a private back patio and shared backyard. The main floor also includes a full washroom with a stand-up shower, a laundry unit, and a bedroom with a closet. Upstairs, you'll find two spacious bedrooms, each with ample closet space, and a full washroom with a bathtub. Additional highlights include a 1-car garage, two driveway parking spots, and comprehensive security with a Ring doorbell, garage camera, and four exterior corner cameras. Located in a quiet neighborhood close to local amenities and public transportation, this home offers both comfort and convenience. ** This is a linked property.** (id:55499)
Keller Williams Real Estate Associates
Th7 - 2111 Lake Shore Boulevard W
Toronto (Mimico), Ontario
Prepare yourself to be wowed! They don't build them like this anymore. Absolutely stunning Executive Townhouse backing onto Jean Augustine Park on the lake. Spanning over 2600 sqft on 4 different levels, Connected by an exquisite & elegant wrought iron spiral staircase. Features three large bedrooms with plenty of closet space, three washrooms & a large multi-functional high ceiling Living/Rec room on the lower level. Includes 3 different walk-outs to your private patio/ balcony where you can relax and unwind while enveloped by nature. A true Waterfront Oasis. For those that are looking to take advantage of the tranquility that comes with waterfront living while at the same time be in close proximity to the bustling city centre, this place is for you! Wait there's more, you have Direct access to your own 1.5 car private garage from the lower level with your 2nd parking spot just outside the garage. Enjoy the miles of walking/biking paths along the lake as well as the local cafes and restaurants. You will look forward to and love coming home here! Grab a glass of wine & enjoy the Virtual Tour! (id:55499)
Westview Realty Inc.
Bsmt - 369 Armadale Avenue
Toronto (Runnymede-Bloor West Village), Ontario
Welcome to 369 Armadale Ave a renovated and professionally finished 1 bedroom lower level apartment nestled on a quiet, tree lined street in the heart of lovely Bloor West Village. This thoughtfully designed suite offers both comfort and convenience just steps from transit, cafes and green space. Ideal for a single professional or couple seeking a quiet, stylish residence in one of Toronto's most desirable neighbourhoods. This unit boasts a full kitchen with modern stainless steel appliances, an elegant open-concept living area with a gas fireplace, very high ceilings throughout, private in-suite laundry, a private entrance, ample storage, and premium finishes throughout. All utilities included (heat, hydro and water) . All this and just a short transit, bike or car commute to downtown or the Airport. Street parking available. (id:55499)
Royal LePage Real Estate Services Ltd.
2384 Proudfoot Trail
Oakville (Wt West Oak Trails), Ontario
Welcome to family-friendly West Oak Trails! This bright and inviting home is situated steps to Pine Glen Public School (with French Immersion program). The home features over 1900 Square feet of living space including a soaring entryway, three sizeable bedrooms, parking for four vehicles, an open floor plan ideal for entertaining, a light-drenched living and dining room, eat-in kitchen, upgraded hardwood stairs, three separate washrooms (one full, two half), and a stunning front porch perfect for sipping morning coffee. The gorgeously landscaped, south-facing backyard was recently redone to include a newly- built cedar deck, flagstone patio, garden shed, vegetable plot and perennial gardens. The warm and comfy finished lower level is a flexible space that can be used as a second living room, home gym, children's play space or all three! Escape the hustle and bustle without sacrificing convenience. This home is a short walk to 16 Mile Creek nature trails, several restaurants, a grocery store, pharmacy and bakery, as well as only a 15 minute drive to charming downtown Oakville. Walking distance to Oakville Trafalgar Memorial Hospital. Close to Highways 401, 403 and QEW. (id:55499)
Ipro Realty Ltd.
Con 5 Pt, Lot 17 N/a
Milton (Na Rural Nassagaweya), Ontario
10 Acres of Tranquility in Nassagaweya, Milton! Discover the perfect canvas for your dream lifestyle with this stunning parcel of land, zoned Rural Residential. Nestled in the peaceful countryside of Nassagaweya, Milton, this private property offers endless possibilities- build your custom dream home, establish a charming hobby farm, or simply enjoy a peaceful retreat surrounded by nature. Featuring a picturesque pond, mature trees, and beautiful natural surroundings, this land offers both privacy and serenity with just a short drive from town amenities and Hwy 401. Whether you're looking for a weekend escape or a place to put down roots, this is your opportunity to own a slice of country paradise! (id:55499)
RE/MAX Noblecorp Real Estate
34 Skylark Road
Toronto (Lambton Baby Point), Ontario
Welcome to this beautifully updated semi-detached home in the heart of the family-friendly Valley neighbourhood! Step inside to discover a freshly painted interior featuring soft, neutral tones. The main floor boasts a stylishly renovated kitchen, and sunny open concept living and dining rooms with hardwood floors. Patio doors in the dining room walk out to the big deck and large back yard. Great for your summer BBQs and get togethers. The 2nd floor offers, new hardwood flooring, 3 good sized bedrooms and an updated bath. The finished basement includes a large room that can be used as a Rec room, 4th bedroom or home office. There is also a full bathroom. The laundry area boasts a new washer and dryer. Enjoy the large, fenced yard, private driveway with parking for 2 cars, and the quiet location that is just steps to fabulous parks, schools, TTC, shopping & Humber River trails. Move-in ready Don't miss it! (id:55499)
Royal LePage Real Estate Services Ltd.
343 Cullen Trail
Peterborough North (North), Ontario
This beautifully designed detached home, completed in 2022, features 4 bedrooms and showcasing upgrades worth tens of thousands of dollars. From the moment you enter, the high-quality craftsmanship and refined finishes are immediately apparent. At the heart of the home lies a chef-inspired kitchen, thoughtfully designed with top-of-the-line finishes. It includes a custom-built pantry, stainless steel appliances, elegant countertops and the large central island.The main living areas are open, bright, and airy, offering elevated ceilings and an abundance of natural light, creating an inviting and spacious atmosphere. Upstairs, you'll find four well-proportioned bedrooms, including a sophisticated primary suite complete with an en suite bathroom and a walk-in closet.Perfectly suited for family living, this home is set on a premium corner lot that backs onto a park, providing privacy and generous outdoor space. Additional highlights include a double garage accessed through the rear mudroom, upgraded exterior finishes, pot lights, and a charming wrap-around front porch. (id:55499)
Homelife Real Estate Centre Inc.
4391 Lakeshore Road
Burlington (Shoreacres), Ontario
Discover your dream home in the highly sought-after Shore Acres community of Burlington. Offering 4+1 bedrooms and 4 bathrooms, this home boasts 2,375 square feet of above-ground living space, complemented by a fully finished basement. Situated on a rare, oversized 80 x 200 lot, theres plenty of space for family, friends, and entertaining. The home features a large 2-car garage with anexpansive driveway, providing ample parking. Step outside to a true entertainers paradise, where youll find an in-ground pool, a poured concrete patio, and a brand-new deck, all surrounded by beautiful landscaping. Just steps from the lake,this home offers both tranquility and easy access to Burlingtons many amenities. Recently updated throughout, this property offers modern living in one of the areas most desirable neighborhoods. Dont miss your chance to make this exceptional property your own! (id:55499)
Keller Williams Edge Realty












