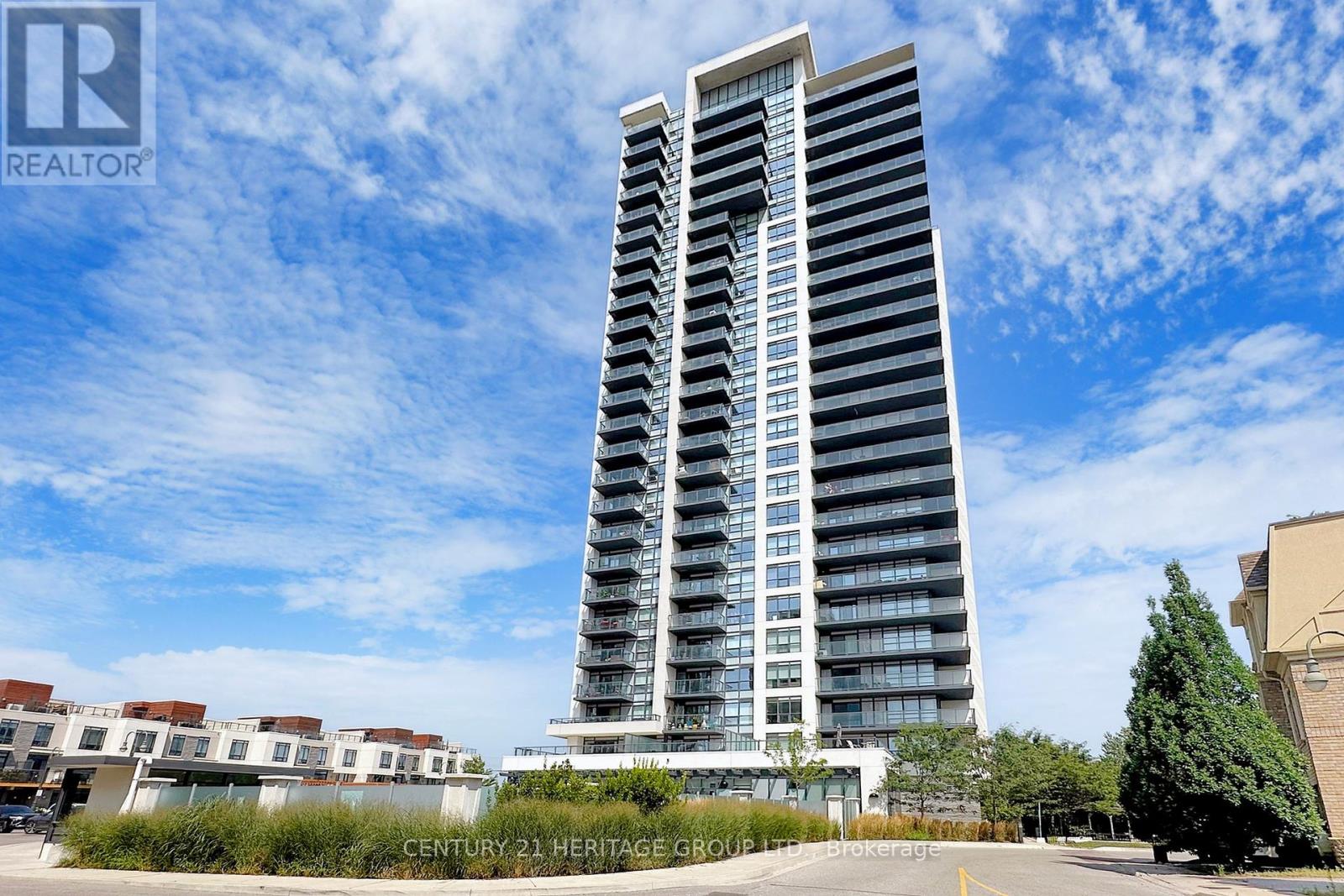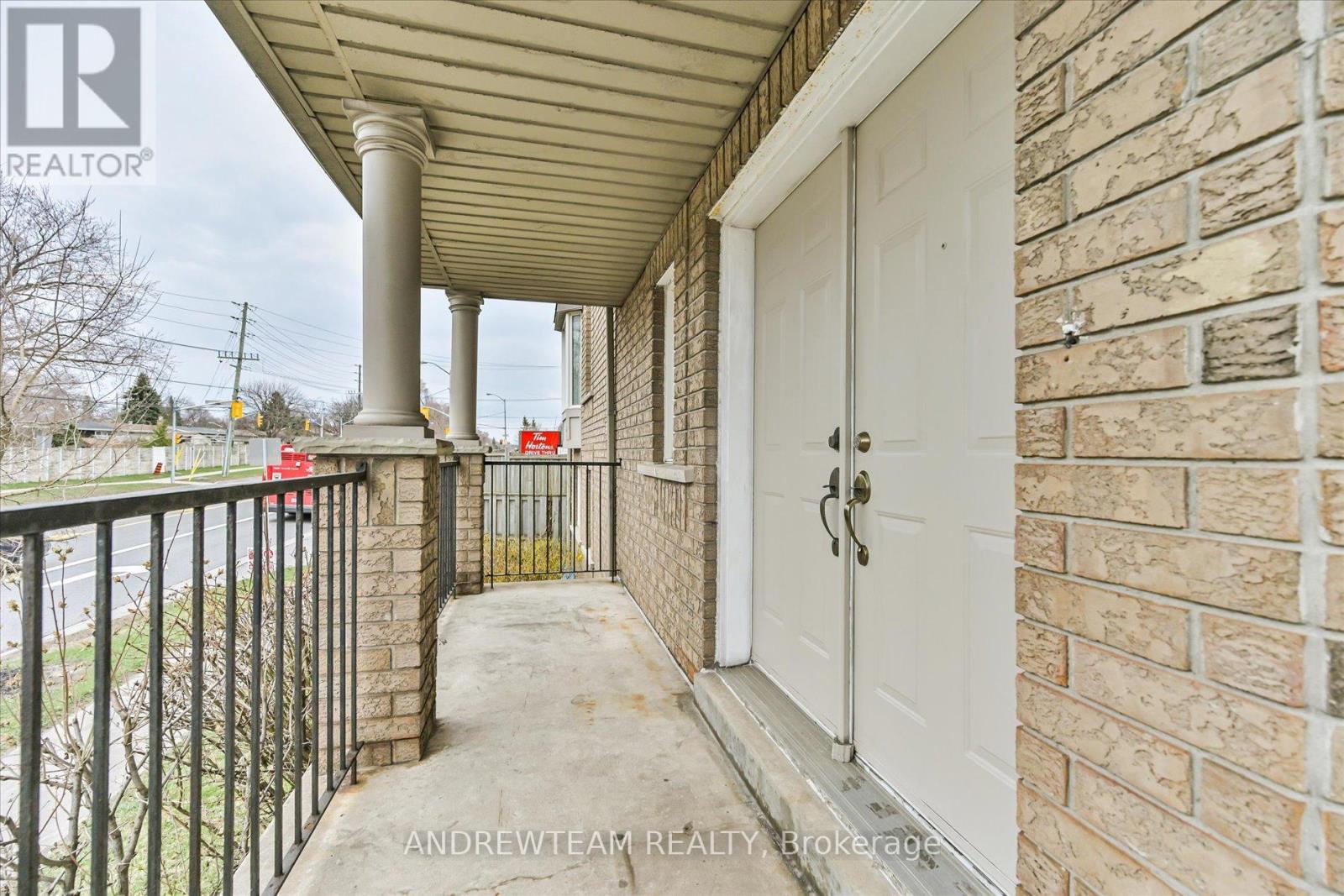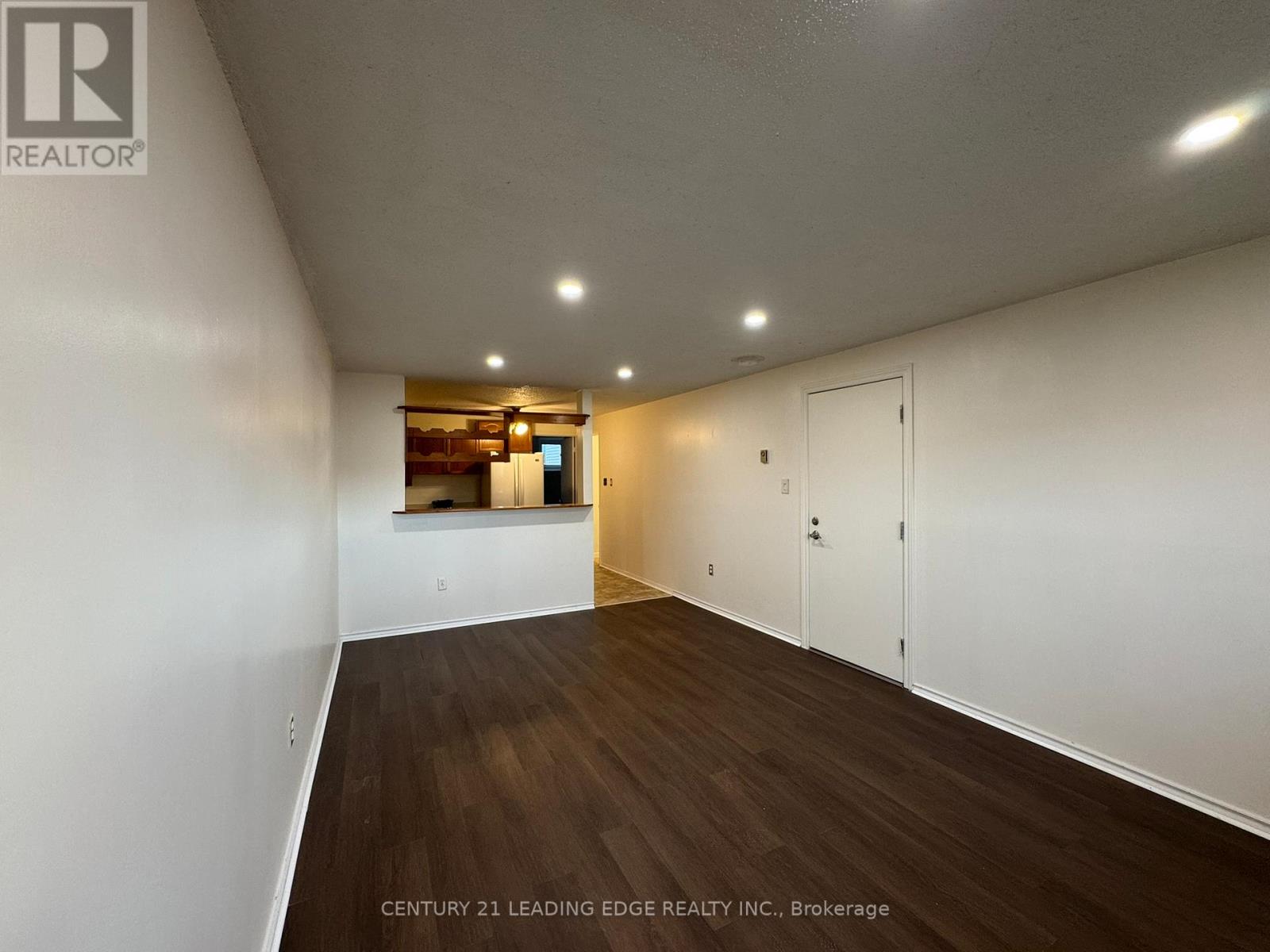52 Empire Avenue
Toronto (South Riverdale), Ontario
Prime Leslieville 3 Bedroom with rare 2 car parking! This home has tons of space throughout: spacious living/dining rooms, large eat-in kitchen and well-sized bedrooms. Handsome curb appeal with full classic front porch. Oak hardwood on main, walk-out from kitchen to private newer deck. A nice wide home with good-sized principal rooms. Steps to Jimmie Simpson park & the new Ontario line station. The best stretch of Queen Street East to enjoy all that Leslieville and Riverside districts have to offer: restaurants, cafes, shops, great schools and lovely people! Unbeatable location. 97 Walkscore! There is a lot of potential here to customize 52 Empire to make your perfect Leslieville home with parking! (id:55499)
RE/MAX Hallmark Realty Ltd.
10 - 2500 Hill Rise Court
Oshawa (Windfields), Ontario
Stylish 3-Bed, 3-Bath Townhome in Desirable North Oshawa! A well-kept, modern townhome offering a functional layout and contemporary finishes throughout. The main floor features an open-concept living and dining area, a sleek kitchen with breakfast bar, and convenient main-level laundry located just off the kitchen. Enjoy a private balcony perfect for relaxing or entertaining. Upstairs, you'll find three spacious bedrooms, including a primary suite with its own ensuite bath. Direct access from the garage and low-maintenance living complete the package. Located just minutes from Ontario Tech, Durham College, parks, schools, shopping, and Hwy 407. A fantastic opportunity for families, professionals, or investors alike! (id:55499)
Exp Realty
1504 - 1255 Bayly Street
Pickering (Bay Ridges), Ontario
EXTRAORDINARY CORNER UNIT with 225 Sq Ft wrap-around balcony offering stunning Lake Ontario views perfect for enjoying your morning coffee while watching the sunrise. This bright, upgraded unit is located in a well-managed condo and includes a den ideal for a home office. The modern kitchen features stainless steel appliances, quartz countertops, a custom backsplash, an under-mount sink, and extended upper cabinets for added storage. The primary bedroom boasts a 4-piece ensuite, a walk-in closet, and breathtaking south-facing views of the protected forest an incredible sight, especially in the fall. The second bedroom is conveniently located next to the second full bathroom and offers peaceful forest views as well. Both bathrooms are upgraded with quartz countertops and under-mount sinks. Additional features include a coat closet that can double as a pantry, and TWO parking spaces. Residents enjoy full amenities, including a well-equipped gym, an outdoor pool with hot tub and loungers, a stylish party room with BBQs and outdoor space, 24-hour concierge service, and a secure, electronically controlled parcel delivery cabinet. Located just minutes from the GO Station, Highway 401, the Pickering waterfront trail, great local schools (including Montessori), parks, restaurants, and shopping. This move-in-ready home truly combines luxury, convenience, and natural beauty. (id:55499)
Century 21 Heritage Group Ltd.
601 - 665 Kingston Road
Toronto (The Beaches), Ontario
This Beautifully Laid-Out Two-Bedroom, Two-Bath Condo Offers A Rare Opportunity To Live The Beach Lifestyle Without Compromise. Featuring 840sf Inside & An Expansive 400sf South-Facing Open Terrace, Its A Home That Truly Brings The Outdoors In. The Open-Concept Layout Is Bright & Functional, With Floor-To-Ceiling Windows That Fill The Space With Natural Light & Offer Unobstructed Views South To Lake Ontario. The Modern Kitchen, Spacious Living Area, & Primary Suite With Ensuite, All Contribute To A Comfortable & Stylish Urban Retreat. One Of The Standout Features Of This Condo Is The Outdoor Space. Whether You're Sipping Coffee As The Sun Rises Over The Lake Or Entertaining Friends Under The Evening Sky, The Large Open Terrace Becomes An Extension Of Your Living Area, Perfect For Anyone Who Values Light, Air, & Room To Breathe. Just Downstairs, The Big Carrot Organic Market Makes It Easy To Keep A Healthy, Organic Lifestyle. Beyond The Building, You're Steps To Queen Street East Boutiques, Cafés, & Restaurants, & Only Minutes From The Lakefront, The Boardwalk, & The Peaceful Trails Of Glen Stewart Ravine. Walk For All Your Errands, With A Walk Score Of 92! Transit Is Seamless, With The Streetcar At Your Door, & A Short 15 Minute Walk To Main Street Subway Station, Making It Easy To Get Downtown Or Out Of Town. This Home Offers More Than Just A Great Layout & Beautiful Views; Its A Lifestyle Upgrade In One Of Toronto's Most Beloved Neighbourhoods. Discover What It Means To Live By The Lake, Without Leaving The City Behind! (id:55499)
RE/MAX Hallmark York Group Realty Ltd.
1871 Liatris Drive
Pickering (Duffin Heights), Ontario
In the Sought-After Community Of Duffin Heights! Open Concept Main Floor with Hardwood Flooring, Upgraded Kitchen with Custom Island, Huge Family room and Separate Formal Dining room. Private Master Retreat has 4 piece Bath Plus Walk-in Closet. Convenient Second floor Laundry. Minutes away from the Mall, Major Shopping Plazas Highways, Train Station, Within Few Hundred Feet to A Bus Stop, Park and 9-Hole Golf Course. (id:55499)
RE/MAX Imperial Realty Inc.
16 Goodwin Avenue
Clarington (Bowmanville), Ontario
New Upgrades added to this exceptional 4 bed / 3 bath bungalow raised detached corner lot home offers a perfect blend of relaxation, style, and convenience. Built with solid brick on a coveted corner lot, this prime location in serene community of Clarington is a short drive from schools, parks, and essential amenities, making everyday living effortless. With minimal stairs, this home is perfect for raising children, working class, or seniors. The layout boast large windows bringing in abundant natural light, enhancing the picturesque views and ensuring excellent ventilation year-round. In warmer months, the well-placed windows provide natural airflow, reducing the need for air conditioning and allowing for energy savings. The separated kitchen from the living and dining areas, creates privacy and safety for meal preparation. Downstairs, the fully finished basement adds exceptional versatility to the home. It boasts an additional two bedrooms and a bathroom, making it an ideal space for guests, a home office, or recreational use. Additional standout features of this home is its numerous recent upgrades: In 2020, the furnace and main systems were changed to enhance efficiency and comfort. Further improvements in 2022, includes the installation of a state-of-the-art heat pump and a smart tankless water heater. The tankless system is both energy-efficient and convenient, providing instant hot water while significantly reducing utility costs. Whether multiple family members are using hot water simultaneously or switching between gas and electricity for heating, this smart system ensures a seamless experience tailored to energy savings. Outdoor enthusiasts will love the expansive backyard, complete with a swimming pool, a hot tub and a Gazebo, perfect for family fun and relaxation. Whether you're looking for more space for your growing family or well-appointed home just for you , this Clarington gem delivers the perfect balance of suburban charm and modern convenience (id:55499)
Exp Realty
1286 Cedar Street
Oshawa (Lakeview), Ontario
Over 1500 Sq Ft of Living Space in This Newly Renovated (Spent $$$$$) Detached Home With Separate Entrance To A Finished Basement With 2 Bedrooms And 2 Bathrooms In A Quiet Neighbourhood. A Good Investment Property and Also Ideal For Your Family Or Live With In-Laws. You Want Functional Spaces? We Created Them For You! You Want Things Mostly New? We Did The Work For You! Updated Plumbing and Electrical Works (200 amp), Waterproofed Foundation, Front Deck and Backyard Stairs Done In The Last 2-3 Years. Laminate and Tile Flooring, Freshly Painted Throughout And Professionally Cleaned! This Gem Is In Move In Conditions! Just Bring Your Personal Belongings And Come Enjoy This Great Home! A Total of 5 Bedrooms and 3 Bathrooms. Main Floor Living/Dining Room and Family Room With Pot Lights. New Kitchen (2025) Featuring Lots of Cabinet Space With Soft Closing (No Banging Sounds! LOL), Quartz Countertops, Undermount Double Sinks, Pull-out Faucet. Brand New Stainless Steel Fridge And Dishwasher. Two New FULL Bathrooms (2025) Featuring Glass Shower Doors, Rain Shower Heads, New Vanity, Lights, and Faucets. New Washer and Dryer. Separate Side Entrance Leading To The Basement with A Spacious Living/Dining/Recreation Area With Pot Lights, Two Bedrooms and Two Bathrooms. Some New Windows and New Ceiling Lights in Bedrooms. Just Steps to Schools, Restaurants, Shopping and Public Transportation. Act Fast And Book A Showing Now! (id:55499)
Goldenway Real Estate Ltd.
1 - 1075 Ellesmere Road
Toronto (Dorset Park), Ontario
Welcome to this bright and spacious corner-lot home, filled with natural light and offering excellent potential for both family living and rental income. Perfectly suited for homeowners and investors alike. Located in a super convenient area just steps from subway Line 3 with direct access to Kennedy TTC and GO Station, plus quick access to Hwy 401. Enjoy walking distance to coffee shops, restaurants, and supermarkets. Only 10 minutes walk to Birkdale Ravine, where trails, a peaceful creek, and local wildlife provide a refreshing escape into nature. Residents benefit from amenities such as visitor parking, Attic insulation 2019, Fiberglass porch column 2021, Heat pump AC 2023, Range hood 2020, Washer 2020, Dryer 2022, $125 maintenance fee per month, Separate entrance to basement from back yard. (id:55499)
Andrewteam Realty
Lower - 29 Wellington Avenue E
Oshawa (Farewell), Ontario
This bright and spacious 1-bedroom apartment is located in the heart of South Oshawa, offering a perfect blend of convenience and community. Just minutes from Lakeview Park, you'll have easy access to scenic waterfront trails, sandy beaches, picnic areas, and playgrounds. The location is ideal, with schools, grocery stores, restaurants, and parks all within walking distance, plus excellent transit options and quick access to the 401 for commuters. The apartment features a spacious layout with large windows that fill the space with natural light, making it a warm and inviting place to call home. Situated in a family-friendly neighborhood with plenty of amenities, this is a great opportunity to enjoy both city convenience and outdoor living. (id:55499)
Century 21 Leading Edge Realty Inc.
610 - 180 Markham Road
Toronto (Scarborough Village), Ontario
Spacious bright condo unit located in highly desirable area of Scarborough. Newly updated 3 bedroom, large closet space, new flooring. Building amenities include outdoor pool and playground, gym, sauna, visitor parking and party room. Close proximity from everything you need - groceries, pharmacy, restaurants, parks and steps to TTC. Just mins away from Eglinton GO station, Scarborough Bluffs and lakeside trails! (id:55499)
Keller Williams Portfolio Realty
31 Glenridge Road
Toronto (Cliffcrest), Ontario
Custom-built home w an exceptional attention to detail in the Chine Drive school district.Enjoy the extra-wide frontage & top-of-the-line finishing's throughout this approximately 6,000 sq ft residence.The main floor is thoughtfully designed w well-defined living spaces that balance both elegance and functionality.It features a formal living & dining room w a 10-foot ceiling, hardwood floors,crown molding throughout,& a custom kitchen complete w granite countertops,a backsplash,& a separate preparation area with an additional sink.The kitchen island and breakfast area, along with top-of-the-line JennAir appliances, make it a chefs dream.A custom-built office w a matching desk is also included.The family room showcases custom cabinetry & a gas Napoleon fireplace,with a walkout to the cedar deck.On the second floor,a 9-foot ceiling frames a spacious sitting area,a laundry room, & four bedrooms with en-suite private bathrooms & custom-built walk-in closets.The master bedroom is a true retreat, featuring a cedar sauna,a French balcony,& a large skylight above the staircase.The finished walk-up basement, with a separate entrance, is perfect for hosting family and friends.It includes a large gas Napoleon fireplace, extra styrofoam insulation in the floor for added warmth and coziness,a wet bar,a home theater room,an extra bedroom,a bathroom,a laundry room,& a large recreational room that can accommodate a pool table or ping pong table. Additional features include spray foam insulation throughout the house to save on cooling,a central security system with motion sensors,video cameras,& ceiling speakers heating & controllable from your phone.The front of the house is built with Owen Sound natural stone,& the driveway & patio feature interlocking designs.Located within walking distance of the GO station (id:55499)
Royal LePage Terrequity Realty
316 - 1000 The Esplanade N
Pickering (Town Centre), Ontario
** PRIME LOCATION STEPS TO PICKERING TOWN CENTRE** TRIDEL BUILT THE MILLENNIUM. MAINTENACE FEE INCLUDES ALL UTILITIES: ROGERS IGNITE CABLE AND HIGH SPEED INTERNET, HEAT, HYDRO, CENTRAL AIR, WATER, BUILDING INSURANCE, AND COMMON AREAS. BRIGHT & WELL- MAINTAINED. ONE BEDROOM 700 SQ SUITE WITH A GREAT LAYOUT AND A BALCONY WITH NICE VIEW. SPACIOUS PRIMARY BEDROOM WITH A WALK-IN CLOSET. ENJOY IN-SUITE LAUNDRY. UPDATED FLOORING, NO CARPETING. WELL MANAGED BUILDING WITH LOADS OF FACILITIES: 24 HOUR GATE HOUSE, OUTDOOR POOL, GAMES ROOM, CAR WASH, BIKE STORAGE, VISITOR PARKING, EXERCISE ROOM, PATIO & BBQ. STEPS TO LIBRARY AND PUBLIC TRANSIT. EASY ACCESS TO 401, PICKERING GO STATION, SHOPPING AND OTHER AMENITIES LOCATED CLOSE BY. DONT MISS IT!! (id:55499)
Royal LePage Terrequity Realty












