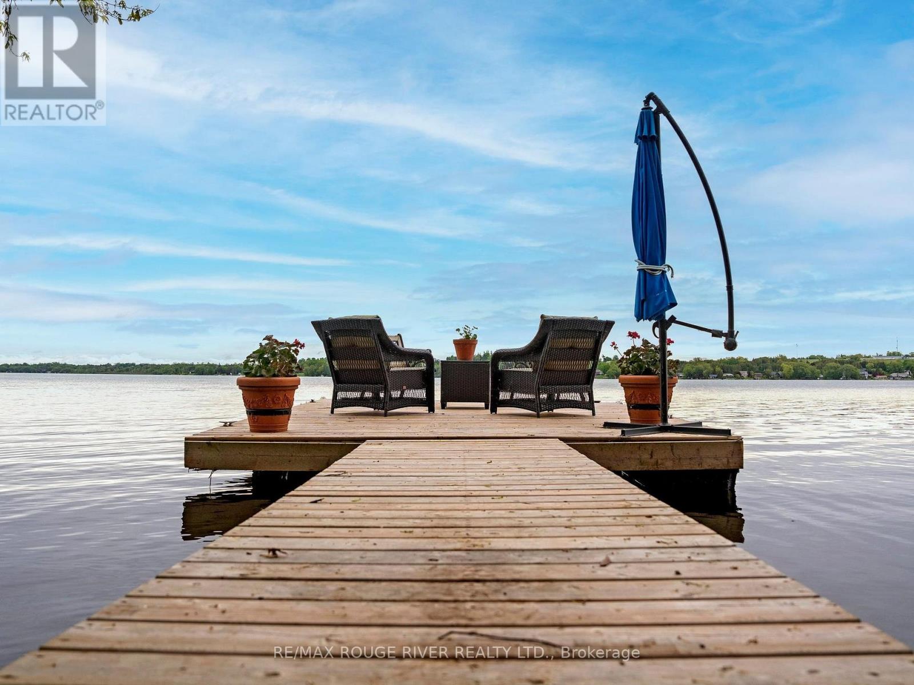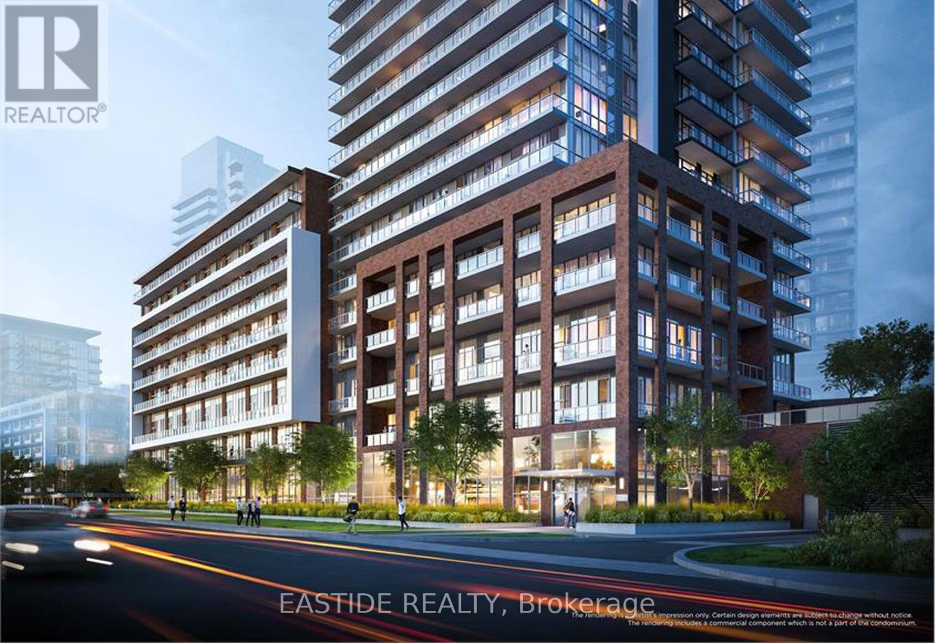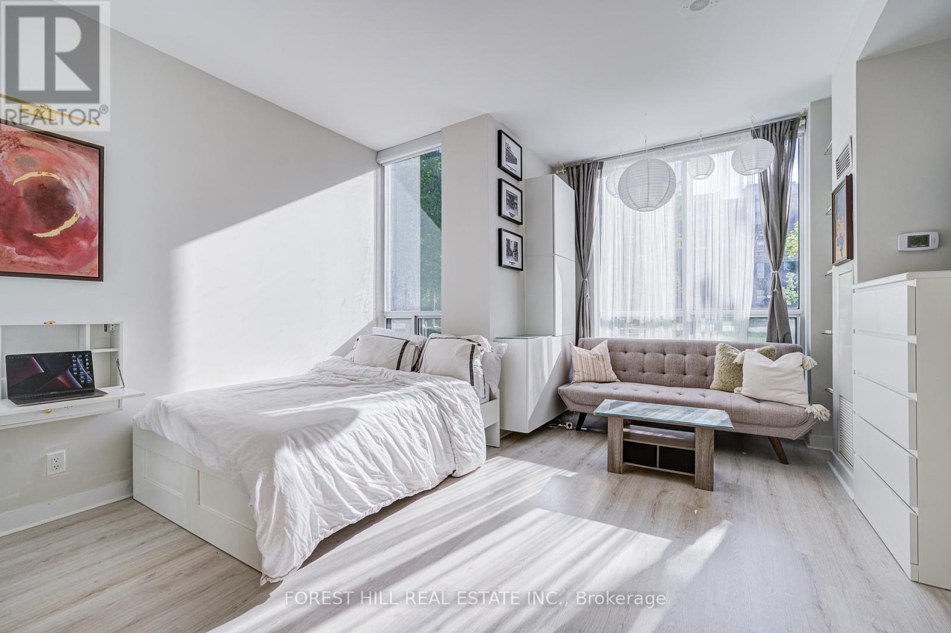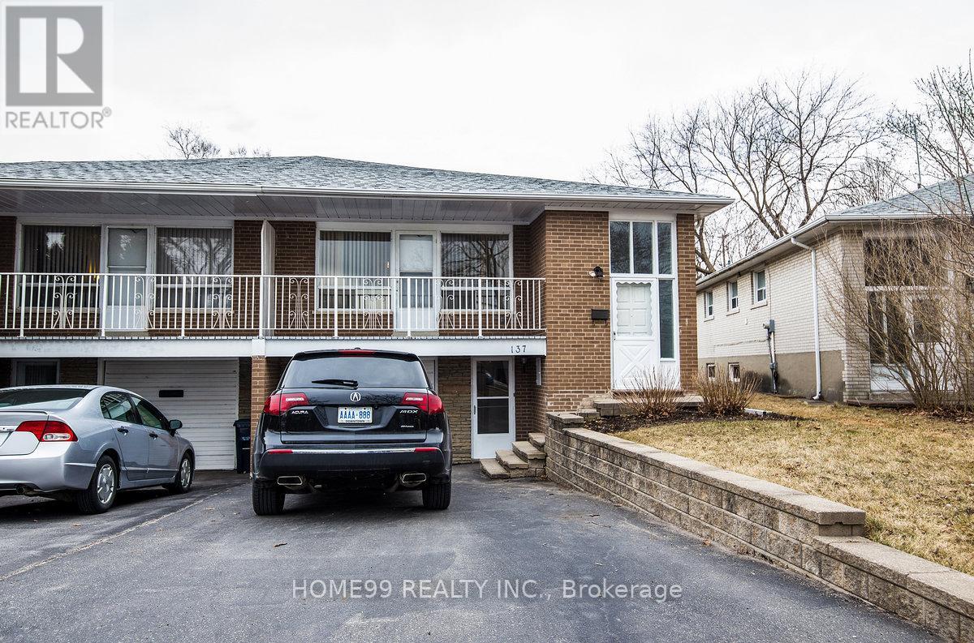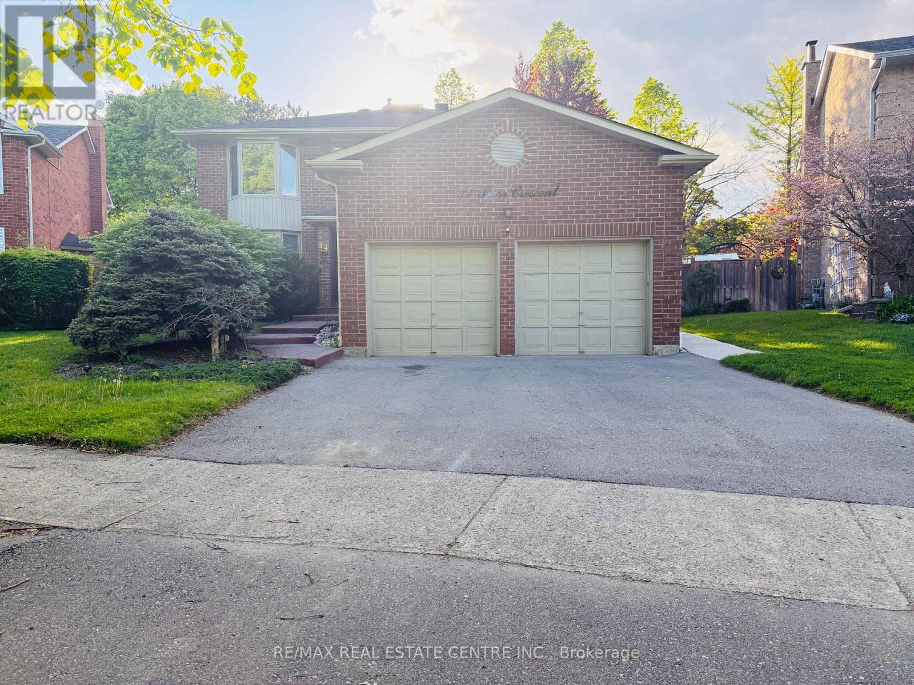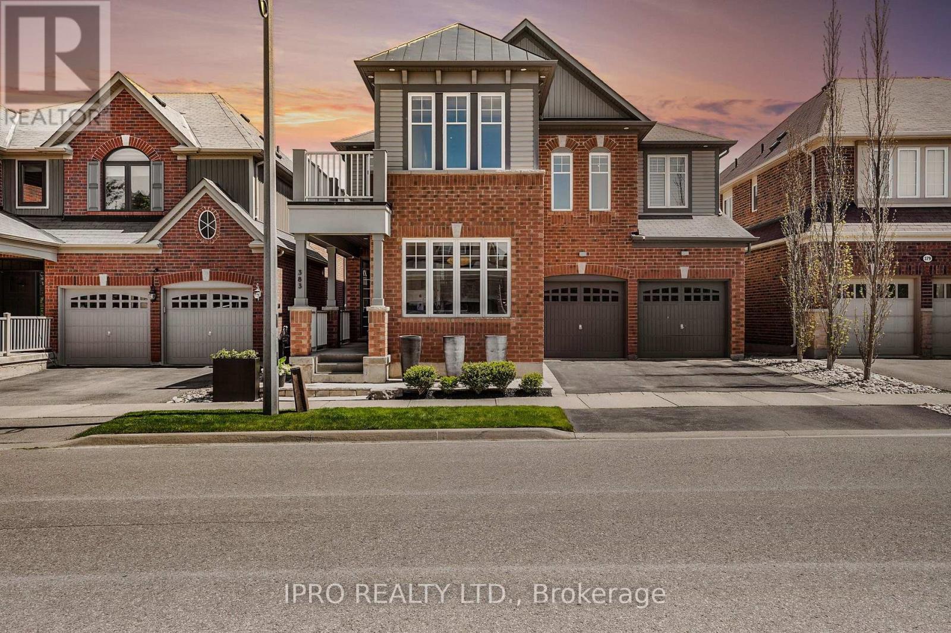74 Sassafras Circle
Vaughan (Patterson), Ontario
Lovely 4-Bedroom, 3-Bathroom Home in Highly Desirable Thornhill Woods. Functional Floor Plan. Bright Rooms. Finished Walkout Basement W/ Side Door Entrance. Hardwood Floor & Pot Lights Through Out. Upgraded Kitchen Features Stainless Steel Appliances, Granite Countertops, And A Bright Breakfast Area That Opens To The Large 12x12 Deck Perfect For Outdoor Relaxation And Entertaining. The Cozy Family Room W/ Gas Fireplace Adds Warmth, While Lower Level Offers Direct Garage Access For Everyday Convenience. Master Bedroom Boasts His & Hers Closets, 5 Pc Ensuite. Enjoy The Perks Of Living In One Of Vaughan's Most Sought-after Locations. Steps From Great Elementary And High Schools, Places Of Worship, Parks And Community Center, Gyms And Library. A Few Minutes To GO Station And Hwy 7, 407, and 400 Makes Commuting Effortless. Residents Will Also Appreciate Nearby Golf Courses, Shopping Plazas, Restaurants, And Popular Attractions Like Canada's Wonderland And Vaughan Mills Shopping Centre. Don't Miss This Incredible Opportunity! Just Move In And Enjoy! **Deck Will Be Repainted. ** This is a linked property.** (id:55499)
Powerland Realty
311 - 1540 Pickering Parkway
Pickering (Town Centre), Ontario
Welcome to 1540 Pickering Parkway - Looking for TWO parking spots this condo has it!! Bright and spacious corner unit! You'll fall in love with this beautiful, light-filled 3 bdrm plus den, perfectly situated in a well-maintained, sought-after- building. With southern exposure, natural light floods the open and inviting layout throughout the day. Enjoy stylish living with wide-planked laminate flooring throughout, adding warmth and elegance. One of the best kitchen designs for this condo building, plenty of counter and cabinet space. Den is a great office area or just a nice sunroom for reading or hanging out. Laundry room just off the kitchen, en-suite storage room for plenty of space for the additional things you can't live without. Spacious bedroom sizes, the primary has it's own 2pc bathroom and plenty of closet space. Pride of ownership is evident in this condo. Whether you're relaxing at home or on the go, the location can't be beat - just a short walk to Pickering Town Centre, GO Station, restaurants, parks, and more. Don't miss your opportunity to own this bright, spacious and ideally located home in the heart of Pickering. (id:55499)
RE/MAX Rouge River Realty Ltd.
39 Coulcliff Boulevard
Scugog (Port Perry), Ontario
Prime Port Perry Waterfront Home: A resplendent lake front home with marvelous views across Lake Scugog no matter the season. Sitting on a quiet cul-de-sac immediately north of the town centre, offering a ten-minute walk into town. With your own dock you have the ability to boat anywhere on the Trent-Severn Waterway. Bright open layout offering relaxing views of the lake, wonderful for nature lovers and bird watchers. Some recent upgrades including a complete open concept kitchen Renovation featuring stainless steel appliances, quartz countertops, endless storage & counter space plus a breakfast bar. Laundry room and pantry are off the kitchen. The lower-level family room with gas fireplace has a walk out to a large sundeck with glass panels which overlook the lake, and a sunroom attached. The primary bedroom on the main floor has a spacious 4 pc ensuite bathroom, recently renovated with a large glass shower, his/her vanities and wardrobes. The lower level has 3 bedrooms, including a 2nd large primary bedroom with 3 pc ensuite. Another 4 pc family bathroom serves the remaining bedrooms. A huge area on the walk out basement level, is in two parts, one housing the services and the other side can be used as a boat house as it is equipped with a boat winch. The main level garage is 1.5 cars wide. At present the smaller portion is used as a workshop. This truly is a home and a cottage in one! In summer you can enjoy boating, swimming and relaxing, in winter you can ski, skate, snowmobile & ice fish. A serene setting on the lake but minutes to all the amazing amenities Port Perry has to offer with quaint shops, restaurants, marina and excellent schools. A Rare Opportunity to own a 'Waterfront Home & Cottage Oasis' with with all the joys of living on the Lake with the peace of mind knowing you are being serviced by municipal water & sewers in this charming country town! (id:55499)
RE/MAX Rouge River Realty Ltd.
1010 - 36 Forest Manor Road
Toronto (Henry Farm), Ontario
Welcome to this Bright & Spacious 2 Bdrm with 2 Full Baths Corner Unit 793sf + 61balcony, 1 Parking Included! This Unit Offers Breathtaking Natural Light & Panoramic Cityscapes. Inside, You'll Find a Thoughtfully Designed Open-concept Layout Featuring a Modern Kitchen with Stainless Steel Appliances, Quartz Countertops, and Sleek Cabinetry. The Living and Dining Area Flows Seamlessly, Creating the Perfect Space for Relaxation or Entertaining. The Primary Bedroom Boasts Ample Closet Space and an Ensuite Bathroom, While the Second Bedroom Offers Flexibility for a Guest Room, Home Office, or Growing Family Needs. Walking Distance to the School, Community Centre, Don Mills Subway Station, T&T Supermarket & Fairview Mall. Minutes To Hwy 401/404. Amenities: Guest Suites, Gym, Indoor Pool, Party/Meeting Room & Concierge. One of the Most Demanding Areas in Toronto. (id:55499)
Eastide Realty
122 - 1005 King Street W
Toronto (Niagara), Ontario
Welcome to DNA2 in the heart of King West! This east-facing bright & spacious Studio + Den offers 480sqft of smart, stylish living with brand new laminate floors, new appliances, and tons of built-in storage. Enjoy 9ft+ ceilings, and motorized blinds overlooking a peaceful garden setting. This move-in-ready unit. Prime amenities include 24hr concierge, a fully equipped gym, rooftop terrace with BBQs, and party lounge. Just steps to the streetcar, shops, restaurants, and Liberty Village. With a 94 Walk Score and 100 Transit Score, you're in the center of it all. Dont miss this rare opportunity to get into one of Torontos most desirable neighbourhoods! (id:55499)
Forest Hill Real Estate Inc.
710 - 5168 Yonge Street
Toronto (Willowdale West), Ontario
Menkes Luxury Condo Apartment North Tower. Largest 1 Bedroom Floor Plan In The Prestigious Gibson Square Development. Direct Access To TTC. Bright And Spacious Unit With Floor-To-Ceiling Windows And East-Facing Views Offering Sunlight All Day. Open Concept Layout In Excellent Condition With Built-In Stainless Steel Appliances, Granite Countertop, Backsplash, And A Powerful Custom Range. Huge Balcony With Abundant Sunlight Perfect For Relaxing Or Entertaining. Gorgeous Laminate Flooring Throughout. *Living/Bedroom Virtually Staged*. Move-In Ready Welcome To Your New Home! (id:55499)
RE/MAX Experts
1708 - 5793 Yonge Street
Toronto (Newtonbrook East), Ontario
Excellent Location!Luxurious Bright Corner Suite W/Popular Split 2-Bedroom 2Bath In The Quietly Menkes Luxe Towers.Well Maintained Unit Featuring Dark Beautiful Hardwood Floors Throughout.Granite Counter Top W/Breakfast Bar,Double Sinks. Functional Open Concept With Floor To Ceiling Windows,Walk Out To Balcony.One Of The Best Facilities In The Condo (Pool, Gym & More).Steps To Subway And Shops.Future Home For Aaa Tenants.Move In Ready Condition (id:55499)
RE/MAX Excel Realty Ltd.
Lower - 137 Pineway Boulevard
Toronto (Bayview Woods-Steeles), Ontario
Client RemarksSun Filled Home In High Demand Area. Daycare/Primary School & Pineway Park At The Door. Walking To Zion Heights Middle School And Ay Jackson Ss, Close To Seneca College, Shopping,Go- Stn,Trails,Community Center And Library. (id:55499)
Home99 Realty Inc.
5308 - 138 Downes Street
Toronto (Waterfront Communities), Ontario
FULLY FURNISHED & MOVE-IN READY! Welcome to luxury living at Sugar Wharf by Menkes. This beautifully appointed 2-bedroom plus den, 2-bathroom condo offers an expansive, open-concept layout with an unobstructed south-facing view of Lake Ontario. Natural light pours in through floor-to-ceiling windows, filling the space with warmth and showcasing breathtaking waterfront views. The split-bedroom layout provides enhanced privacy, while the large den offers exceptional versatility easily functioning as a third bedroom, home office, or cozy media space. The sleek, modern kitchen features integrated appliances and seamlessly flows into the stylish living and dining area. Situated in one of Torontos most desirable waterfront communities, this residence is steps away from Sugar Beach, Farm Boy, Loblaws, LCBO, restaurants, and everyday essentials. With direct access to the future PATH extension and an on-site school, the location is ideal for both professionals and families looking to experience the best of downtown living. 1 Parking included. (id:55499)
Retrend Realty Ltd
618 - 87 Peter Street
Toronto (Waterfront Communities), Ontario
Available April 15th. Water and Gas Included + Ensuite Laundry. This One Bedroom + Large Den (Can Be A 2nd Bedroom) (6.16 feet 8.25 feet) Menkes built In The Heart Of The Entertainment District. Features Open Concept Living And A Functional Layout. Laminate Flooring Thru-Out, Floor To Ceiling Windows With Balcony, Quartz Kitchen Counters. Plenty Of Closet Space. 24 Hrs Concierge, Step To Ttc, Close To Cn Tower, Financial District, Rogers Centre, Restaurants & Shops. (id:55499)
Right At Home Realty
4 - 25 Linfield Drive
St. Catharines (Lakeport), Ontario
Northend 2024 totally renovated 2 storey condo townhouse. Permits were taken out where needed! 2024 renovated custom kitchen soft close cabinets with wall opened up for large breakfast bar with added cabinets. Ceiling beam installed. Open concept to Livingroom with back door to fenced in patio. Gate to extra green space in complex. LED pot lights added on main floor and basement. LED lights added on 2nd floor. 2024 all aluminum wiring replace with copper wiring except stove! Front entrance area opened up for more space. Vinyl plank flooring installed in all 3 levels. All 3 bedrooms have newer built-in closet wardrobes. Renovated upper 3pc bathroom. Renovated full basement with large landing area space open to L-shaped recroom. Renovated 4pc bathroom plus added linen closet. Added basement ceiling LVL beam so that the main floor floors are solid so do the bounce test! Laundry room has added cabinets and sink. (2024 hi-eff furnace, owned hot water tank and central air). 100amp breaker panel. 2024 appliances included. JUST MOVE IN! (id:55499)
RE/MAX Garden City Realty Inc
14 Venture Way
Thorold (Rolling Meadows), Ontario
Welcome to 14 Venture Way, your new home in the desirable family-friendly community of Rolling Meadows, Thorold, Ontario. This newly built two-story residence by Kettle Beck Homes features 4 bedrooms and 3 bathrooms, offering an impressive 2,478 square feet of above-grade living space on an oversized 56.88 x 110 ft corner lot. The upgraded all-brick and stone exterior is complemented by a two-car garage with side door entry and a paved driveway. Step inside to discover a seamless blend of elegance and modernity. The open-concept main floor is filled with natural light, showcasing a grand living room with soaring 18-foot ceilings, floor to ceilings windows, custom paint colours, tasteful wainscoting, and designer light fixtures. A cozy gas fireplace adds warmth, making this space truly inviting. The kitchen show cases stainless steel KitchenAid appliances, a gas stove, ceiling-height cabinets, quartz countertops, a herringbone backsplash, and an island perfect for entertaining. Sliding glass doors lead to your private, fully fenced backyard with a charming deck and pergola, ideal for summer gatherings or peaceful evenings. The luxurious master bedroom features a generous walk-in closet and a spa-like 5-piece ensuite with dual sinks, a freestanding tub, and a glass-enclosed shower. Each additional bedroom is spacious, with one upgraded to include a walk-in closet, while a beautifully appointed 4-piece bathroom on the second floor ensures ample facilities for family and guests. The unfinished basement is a blank canvas, ready for your creative touch to transform it into your dream space, whether it be a home theatre, gym, or additional living area. Book your showing today! (id:55499)
Peak Group Realty Ltd.
5668 Osprey Avenue W
Niagara Falls (Forestview), Ontario
**INGROUND POOL** Discover Luxury Living at 5668 Osprey Avenue in Fernwood Estates, an embodiment of sophistication and comfort nestled in the sought-after family-friendly neighbourhood of Fernwood Estates. This stunning home, built by Niagara's award-winning Mountain View Homes, was originally the builder's model and showcases premium upgrades, making it a true masterpiece.Set on a generous 80x140 ft corner lot, the property greets you with incredible curb appeal, featuring meticulous landscaping, elegant stone and stucco finishes, and a pristine concrete driveway. Step inside to find an inviting open-concept layout that seamlessly combines modern amenities with timeless charm. The main floor boasts a custom kitchen with a spacious island and luxurious quartz countertops, complemented by a cozy living room adorned with coffered ceilings and a gas fireplace, perfect for gatherings, an office with built-in cabinetry, a convenient main floor powder room, and a mudroom leading from the double car garage complete this level.Large windows throughout the home fill the space with natural light, providing awesome views of your private backyard oasis. Step outside to enjoy a beautifully landscaped yard featuring an underground heated POOL, a charming custom gazebo, and a fenced area that ensures privacy for your outdoor activities.Venture to the second floor, where you'll find three spacious bedrooms, a thoughtfully designed 3-piece bathroom and laundry room. The master suite is a true retreat, featuring his and hers walk-in closets and a luxurious 5-piece ensuite bathroom for your comfort and a second story loft space. The large unfinished basement, equipped with a roughed-in 3-piece bath, offers endless customization potential to suit your lifestyle needs. Schedule your private tour today and experience the captivating charm and elegance that awaits you! (id:55499)
Peak Group Realty Ltd.
1414 - 460 Columbia Street W
Waterloo, Ontario
Welcome to The Laurels! A brand-new, first-of-its-kind building offering unique rental living in Waterloo's most sought-after community of Laurelwood. Featuring meticulously designed interiors, a purpose-built aesthetic, and a warm, welcoming atmosphere that greets you every time you come home. At The Laurels, we focus on the most important wants and needs of our residents and it shows. In-suite Washer/Dryer, Gorgeous High-Rise Views, Large Closets for all your storage needs, High Ceilings for a spacious open feel, Window Coverings included, High-End Mill work and Brushed Nickel Hardware, Porcelain Floor Tile and Quartz Countertops, Stainless Steel Appliances, Spacious Balcony to enjoy your surroundings! **EXTRAS** Fitness Room: Stay active without leaving home, Party Room: Perfect for hosting gatherings, Parking: Garage parking available ($140/month), Storage Lockers: Extra space for your belongings, Bike Storage: Convenient for cycling enthusiasts (id:55499)
Aimhome Realty Inc.
Bachelor - 250 King Street W
Hamilton (Central), Ontario
Welcome to 250 King St W Bachelor unit ideally located in the highly sought-after Central South neighborhood. Boasting excellent visibility, this versatile space presents a prime opportunity for a variety of uses. Just steps from a wide range of amenities and offering convenient access to public transportation, it ensures exceptional accessibility and lifestyle convenience for both residents and tenants. The unit also includes one rear parking space, adding everyday practicality. Whether you're looking for a smart investment or a personal urban retreat, this is a fantastic opportunity in a thriving, high-demand area. (id:55499)
Exp Realty
93 State Street
Welland (Welland Downtown), Ontario
A perfect home for the whole familyor families. This solid all-brick 4-bedroom, 2-storey residence offers plenty of space for large or extended households. The main floor features a generous dining area ideal for hosting family gatherings, while all four bedrooms are conveniently located on the second floor.With a high basement that already includes a shower and toilet, there's excellent potential to create an accessory unit or in-law suite, offering income-generating rental possibilities or additional living space. A detached garage off Kent adds extra functionality, and the inviting front porch provides the perfect place to relax.Ideally situated just minutes from downtown, schools, shopping, the farmer's market, the Canal, and morethis is a home with room to grow, income potential, and unbeatable convenience. (id:55499)
Exp Realty
109 Lake Street
St. Catharines (Downtown), Ontario
its a Freehold Solid 4 Plex building-Fully Renovated* This Is A Two Bed Room With Dining And Living Room Fully Renovated Apartment Is Available For Lease. Downtown Area * New Vinyl Waterproof Flooring * All S/S Appliances. New Kitchen Cabinets* New Vanities, Faucets, Sinks & Lights *Coin Laundry At The Premises . (id:55499)
RE/MAX Atrium Home Realty
92 - 1050 Shawnmarr Road
Mississauga (Lorne Park), Ontario
Welcome to this bright and comfortable townhouse with three + one bedrooms, a finished basement, located in a unique, quiet, and green neighborhood near the lake and parks. New modern kitchen with a built-in smart sink system, a reverse osmosis system, and ceiling lighting making it suitable for any taste. The bright, open-concept living and dining area,filled with natural light, offers a perfect space for your whole family to enjoy and use comfortably. Finished basement with access through the garage and a 4-piece washroom is very convenient to use. Despite having two designated parking spots in the garage, its size allows for parking up to three cars, depending on their dimensions. The uniqueness of the neighborhood lies in its proximity to central Port Credit with amazing restaurants, cozy cafes, city amenities, and waterfront of the lake, parks, and overall safety, offering great advantages for its residents. The Best Lorne Park Schools! (id:55499)
Royal Team Realty Inc.
44 Barr Crescent
Brampton (Heart Lake East), Ontario
Located on a premium pie-shaped lot in the prestigious White Spruce Estates, this stunning 4-bedroom, 2.5-bath detached home offers style, comfort, and space for the whole family. Nestled in a quiet and sought-after neighborhood, this home features a double car garage, a grand two-storey foyer, and a breathtaking Scarlet O'Hara staircase bathed in natural light from a massive skylight above.Enjoy the elegance of rich strip hardwood floors on the main level and dark maple hardwood upstairs. The thoughtfully designed layout provides bright and airy living spaces, ideal for both entertaining and everyday family living.Perfectly located just steps from parks, top-rated schools, scenic trails, and the lake, and only minutes to Highway 410, public transit, shopping centers, and all major amenities.This is your chance to lease a truly remarkable home in one of Bramptons finest communities. Dont miss out schedule your viewing today!!!!!! The home was previously staged, and the photos shown are from a previous listing. (For Reference Only.) Basement not included (id:55499)
RE/MAX Real Estate Centre Inc.
45 Core Crescent
Brampton (Brampton East), Ontario
Charming 5-Level Side-Split in Prime Peel Village... Welcome to 45 Core Cres. Nestled on a quiet crescent in the highly sought-after Peel Village, this lovingly maintained home is perfect for the entire family. Steps from top-rated schools, parks, transit, and amenities, and just 5 minutes to Downtown Brampton, major highways, the local farmers market, and Peel Village Golf Course, this location truly has it all! Inside, you'll be greeted by a spacious foyer with ample storage leading into a bright den with a cozy gas fireplace and walkout, perfect as a secondary living space or an additional bedroom. Up the stairs, the main level boasts a beautiful kitchen with rich cabinetry, open to a formal dining room and an oversized living room with a massive bay window, flooding the space with natural light. A convenient powder room completes this level. On the upper level, you'll find four generous bedrooms, including a primary suite with a private 3-piece ensuite. The updated 4-piece main bathroom services the additional bedrooms. The Lower level offers a great open room with over sized window allowing tones of natural sunlight to pour through.. that can easily serve as a fifth bedroom, gym, playroom, or home office...The Basement level offers a large, functional living space with a wood fireplace, and tones of storage .Outside, the fully fenced backyard features a large deck with a walkout from the kitchen and an oversized out building perfect for storing equipment and outdoor gear. With parking for 6 vehicles (2 in the garage, 4 in the driveway), this home is ready to accommodate all your needs. Don't miss your chance to live in one of Brampton's most coveted communities. (id:55499)
RE/MAX Real Estate Centre Inc.
18 - 2460 Prince Michael Drive
Oakville (Jc Joshua Creek), Ontario
Location, location, location! Discover a rare and luxurious opportunity in the prestigious Joshua Creek community. This beautifully updated townhome offers the feel of a spacious freehold with the ease of low-maintenance living. Nestled in a quiet, family-friendly enclave surrounded by multi-million dollar homes, this elegant residence has been freshly painted (2025) and features brand-new automatic window blinds (2025), refinished kitchen cabinetry (2025), and sleek pot lights throughout, adding modern sophistication throughout. The open-concept design boasts 9' ceilings, carpet-free interiors, and pristine living spaces ideal for professionals, couples, or families with young children. The gourmet kitchen includes granite countertops, stainless steel appliances, and a bright breakfast area with walkout to a private deck perfect for relaxing or entertaining. Upstairs, you'll find generously sized bedrooms, a 4-piece ensuite in the primary retreat, a spacious landing, and convenient second-floor laundry. A rare double car garage adds to the homes comfort and functionality. Located in a top-tier school district with access to the highly regarded Falgarwood Public School and both English and French Immersion programs at Iroquois Ridge Secondary School. Close to major highways, shopping, and minutes from the GO Station. This is refined, turn-key living in one of Oakville's most desirable neighborhood. (id:55499)
Home Standards Brickstone Realty
383 Wettlaufer Terrace
Milton (Sc Scott), Ontario
Welcome to 383 Wettlaufer Terrace, Milton - A rare ravine trail lot in the coveted Scott neighbourhood! This beautifully maintained 5-Bedroom, 5-bathroom home offers over 3,100 sf of upgraded living space, backing onto a serene ravine trail with stunning pond and forest views. The open-concept layout features 9'ft ceilings on the main and upper floors, hardwood throughout, crown moulding and a custom chef's Kitchen with premium finishes. A main floor Den provides the perfect space for a home office or study. A private balcony adds a quiet outdoor escape while a spacious loft with soaring 12ft ceilings offers even more flexibility as a home office, playroom or potential 6th bedroom. The professionally finished basement is an entertainer's dream featuring oversized lookout windows, a 3-piece bath, gym area, large Rec Space and a 5th Bedroom with ample storage. Enjoy complete privacy with no rear neighbours and a beautifully landscaped backyard showcasing a cedar deck with sleek glass railings and views of the pond and forest. Conveniently located near top-rated schools, parks, trails, restaurants, shopping, the Mattamy Cycling Centre and more. (id:55499)
Ipro Realty Ltd.
41 Quetico Drive
Richmond Hill (Langstaff), Ontario
Stunning Semi On Best & Quietest Street In Demand Bayview Glen Community. Entertainers Delight, Open Concept W/ Gorgeous Newer Hardwood Floors In Living/Dining Rooms, Cozy 3 Sided Gas Fireplace, Large Kitchen W/ Centre Island, Breakfast Area, Huge Pantry, W/O To Oversized Yard. Rare 5-Pc Bath W/ Dble Sink On 2nd Floor, Ensuite Has Large Soaker Tub/Sep Shower, His/Her Walk-In Closets. Professionally Finished Basement W/ 4-Pc Bath, Bedroom/Den, Potlights. (id:55499)
Real One Realty Inc.
1801 - 15 Water Walk Drive
Markham (Unionville), Ontario
Markham Downtown Core!!! 1 Bedroom With A Functional Layout And Big Closet. Mins To 407, 404, Go Train, Viva & Yrt public transit. Steps To Schools (York university new campus) , Restaurants, Super Market, Park, Movie Theaters, 1 Parking And 1 Locker Included. (id:55499)
Homelife New World Realty Inc.



