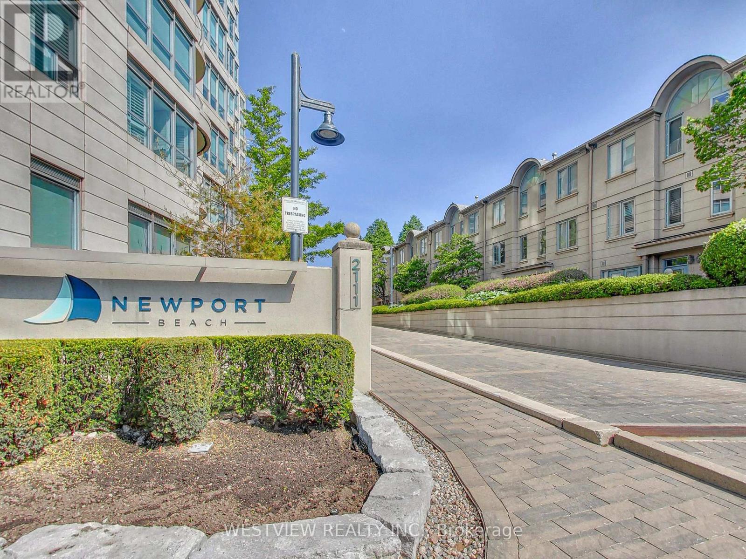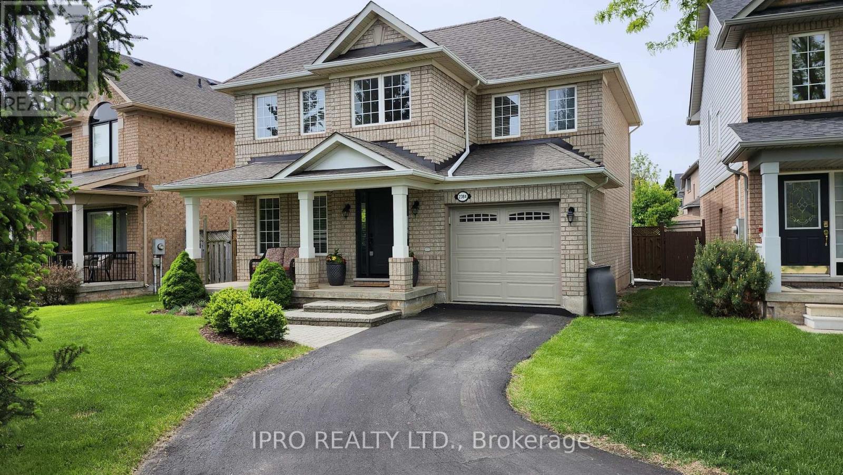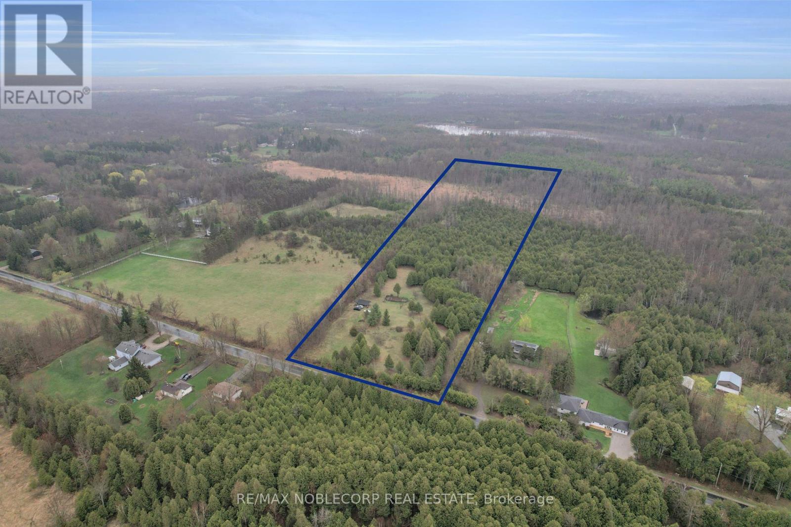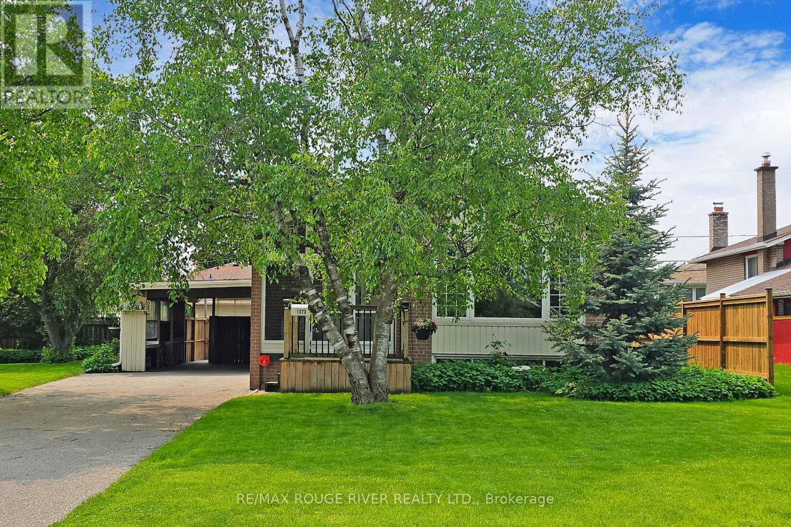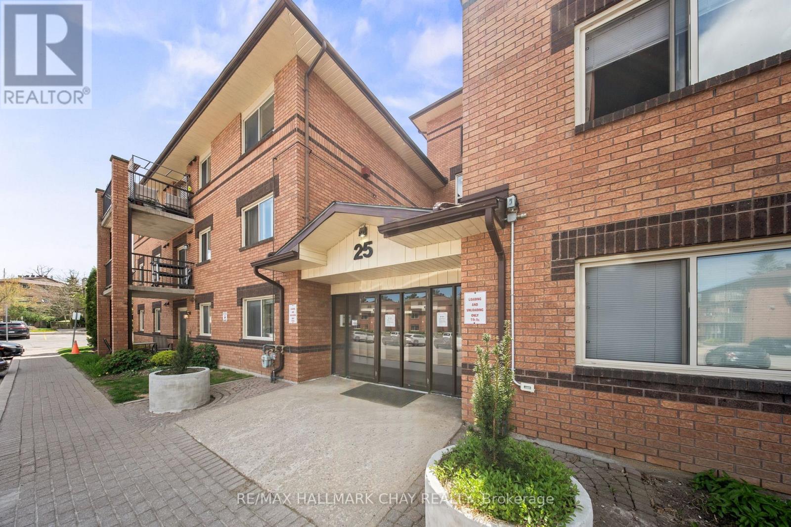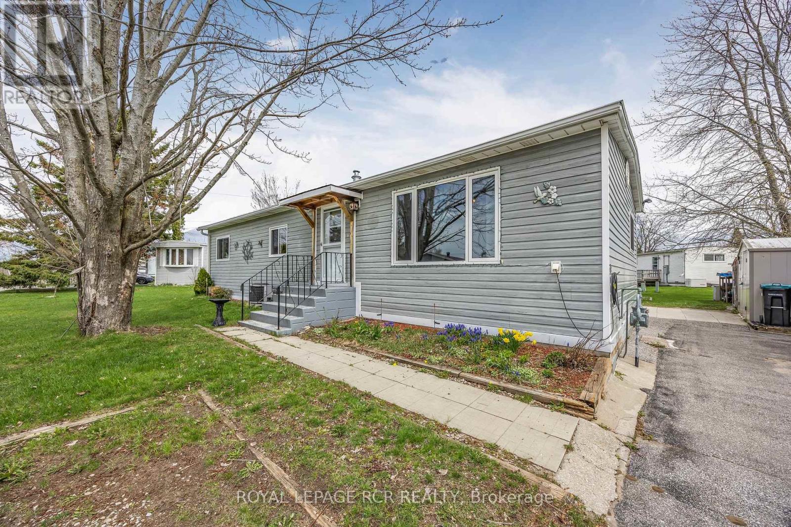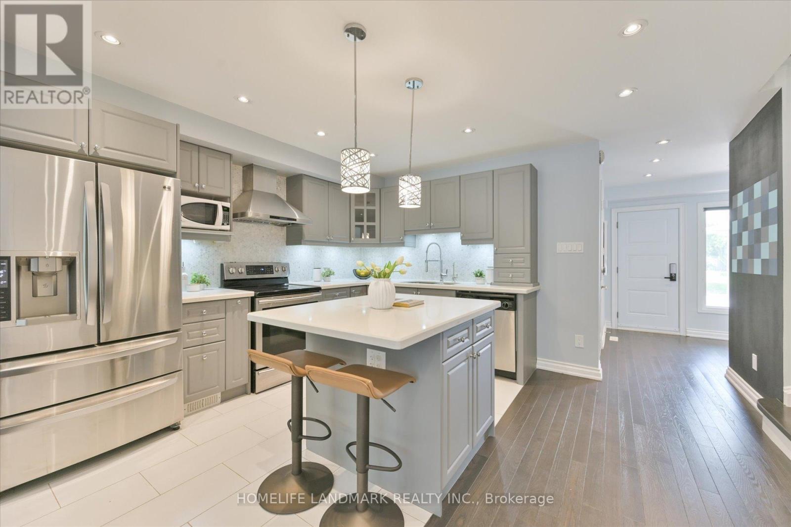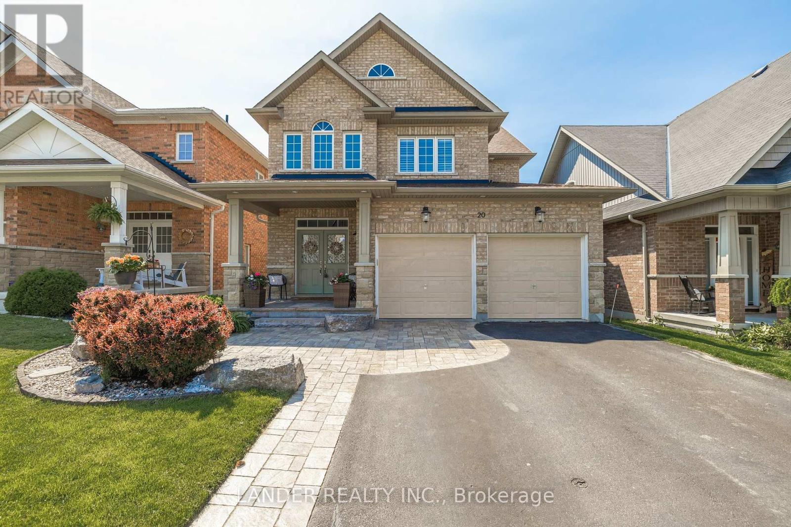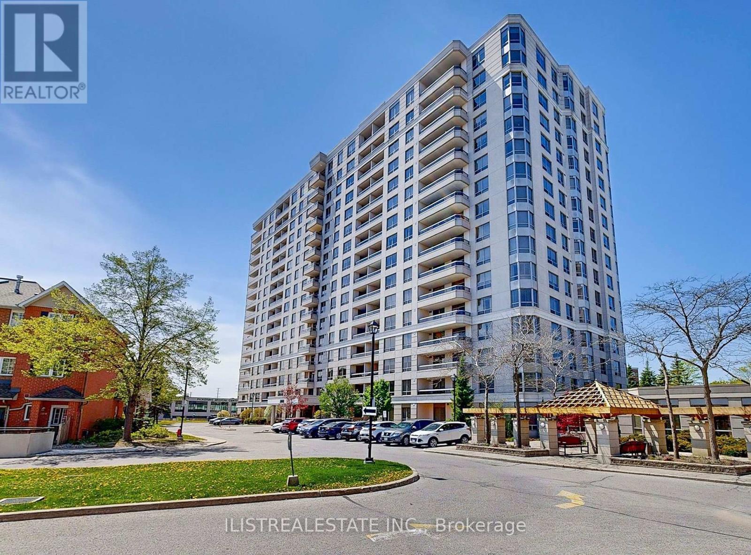209 - 184 Snowbridge Way
Blue Mountains, Ontario
Perfect home nestled in the heart of Blue Mountain. This newly renovated 2-bedroom, 2-bathroom gem boasts a sophisticated design with a cozy aesthetic, offering the perfect blend of class, comfort, and four seasons living. As you step inside, be greeted by soaring 20-foot ceilings that create an airy and open atmosphere. Large windows throughout the home provide breathtaking views of Monterra Golf Course and a sliver of the blue Bay, offering a tranquil escape from the hustle and bustle of city life. This townhouse features a thoughtfully designed office loft, providing an inspiring space to work while away with your family. Both bedrooms have their own unique charm, offering stunning views of the hills at Blue Mountain, ensuring that every waking moment is filled with natural beauty. Convenience is key in this home, with a prime location that offers easy access to Blue Mountain with their shuttle service, making your winter adventures or summer escapes a breeze. When the sun is shining, take a dip in the gorgeous outdoor pool, conveniently located within the Historic Snowbridge community, offering a perfect spot to relax and unwind. Also offers nicely paved walking trails that take you right to the village! Embrace the flexibility of short-term rentals in this Town-approved location, allowing you to enjoy your home while generating rental income. Whether you're seeking a personal sanctuary, a lucrative investment property, or both this home is the perfect fit. Don't miss the opportunity to make this haven yours a harmonious blend of comfort, convenience, and captivating views awaits you! (id:55499)
Sage Real Estate Limited
4 - 153 William Duncan Road
Toronto (Downsview-Roding-Cfb), Ontario
Beautiful stacked townhouse in the vibrant Downsview Park community by Mattamy Homes. This bright and spacious upper unit offers a functional open-concept layout with a modern kitchen, stainless steel appliances, and a full washroom on the main floor. Features include laminate flooring in the living, kitchen, and dining areas, solid oak staircases, and a third-floor walk-out terrace perfect for outdoor enjoyment. RECENT UPGRADES include a FULL PAINT REFRESH, DUCT CLEANING and NEW WOODEN FLOORING on the second level with carpet removed. The stacked washer and dryer are conveniently located near the bedrooms, along with a modern bathroom. (id:55499)
Newgen Realty Experts
4 Royal Salisbury Way
Brampton (Madoc), Ontario
Are you looking for a great house with a legal rentable basement? Then don't miss this opportunity!This carpet-free, beautiful and spacious raised bungalow offers 3 bright bedrooms on the main floor and a fully LEGAL second dwelling unit in the basement perfect for rental income or multi-generational living. Located in a great location near parks, schools, a recreation centre, shopping, and Hwy 410, this home is ideal for families and investors alike. Enjoy a fantastic, full size balcony perfect for morning coffee or relaxing evenings. The upgraded kitchen features stainless steel appliances, a breakfast island, ample cupboard space, and an extra pantry. The main washroom includes a modern double-sink vanity, while stylish light fixtures and upgraded flooring add a touch of elegance throughout. The finished basement includes a cozy family room, a 4th bedroom, an additional flex room, and a full 4-piece bathroom offering excellent functionality and income potential. This is a must-see home that shows pride of ownership and offers space, comfort, and smart investment value. (id:55499)
RE/MAX President Realty
2244 Marine Drive
Oakville (Br Bronte), Ontario
STEPS TO THE LAKE AND THE HEART OF BRONTE! Walk to charming boutiques, trendy restaurants, and the vibrant waterfront scene of Bronte Village from this beautifully maintained three bedroom condominium townhome, nestled in a sought-after lakeside neighbourhood. Just steps to Waterfront Trail, Bronte Heritage Waterfront Park, and Lake Ontario, this home delivers an unbeatable lifestyle of comfort and convenience. The spacious second level boasts an eat-in kitchen with abundant cabinetry, laundry room, and dining area with laminate flooring that overlooks the living room below. The living room features a wood-beamed vaulted ceiling and a walkout to an oversized balcony, perfect for relaxed outdoor dining or entertaining. The third level offers a large primary bedroom with double closets, two additional bedrooms, and a four-piece main bathroom. On the ground level, you'll find a generous family/recreation room with laminate flooring and walkout to a covered patio, powder room, and a utility room for added storage. Enjoy a low-maintenance, fully fenced backyard with perennial gardens. This bright and welcoming townhome is your gateway to lakeside living in Bronte. Don't miss this exceptional opportunity to live steps from the lake, trails, and every amenity Bronte has to offer! (one image contains virtual staging) (id:55499)
Royal LePage Real Estate Services Ltd.
Upper Level - 1375 Applewood Road
Mississauga (Lakeview), Ontario
This well-maintained house features a cozy living room with a wood-burning fireplace, an open-concept dining and kitchen area with a walkout to a private back patio and shared backyard. The main floor also includes a full washroom with a stand-up shower, a laundry unit, and a bedroom with a closet. Upstairs, you'll find two spacious bedrooms, each with ample closet space, and a full washroom with a bathtub. Additional highlights include a 1-car garage, two driveway parking spots, and comprehensive security with a Ring doorbell, garage camera, and four exterior corner cameras. Located in a quiet neighborhood close to local amenities and public transportation, this home offers both comfort and convenience. ** This is a linked property.** (id:55499)
Keller Williams Real Estate Associates
Th7 - 2111 Lake Shore Boulevard W
Toronto (Mimico), Ontario
Prepare yourself to be wowed! They don't build them like this anymore. Absolutely stunning Executive Townhouse backing onto Jean Augustine Park on the lake. Spanning over 2600 sqft on 4 different levels, Connected by an exquisite & elegant wrought iron spiral staircase. Features three large bedrooms with plenty of closet space, three washrooms & a large multi-functional high ceiling Living/Rec room on the lower level. Includes 3 different walk-outs to your private patio/ balcony where you can relax and unwind while enveloped by nature. A true Waterfront Oasis. For those that are looking to take advantage of the tranquility that comes with waterfront living while at the same time be in close proximity to the bustling city centre, this place is for you! Wait there's more, you have Direct access to your own 1.5 car private garage from the lower level with your 2nd parking spot just outside the garage. Enjoy the miles of walking/biking paths along the lake as well as the local cafes and restaurants. You will look forward to and love coming home here! Grab a glass of wine & enjoy the Virtual Tour! (id:55499)
Westview Realty Inc.
Bsmt - 369 Armadale Avenue
Toronto (Runnymede-Bloor West Village), Ontario
Welcome to 369 Armadale Ave a renovated and professionally finished 1 bedroom lower level apartment nestled on a quiet, tree lined street in the heart of lovely Bloor West Village. This thoughtfully designed suite offers both comfort and convenience just steps from transit, cafes and green space. Ideal for a single professional or couple seeking a quiet, stylish residence in one of Toronto's most desirable neighbourhoods. This unit boasts a full kitchen with modern stainless steel appliances, an elegant open-concept living area with a gas fireplace, very high ceilings throughout, private in-suite laundry, a private entrance, ample storage, and premium finishes throughout. All utilities included (heat, hydro and water) . All this and just a short transit, bike or car commute to downtown or the Airport. Street parking available. (id:55499)
Royal LePage Real Estate Services Ltd.
2384 Proudfoot Trail
Oakville (Wt West Oak Trails), Ontario
Welcome to family-friendly West Oak Trails! This bright and inviting home is situated steps to Pine Glen Public School (with French Immersion program). The home features over 1900 Square feet of living space including a soaring entryway, three sizeable bedrooms, parking for four vehicles, an open floor plan ideal for entertaining, a light-drenched living and dining room, eat-in kitchen, upgraded hardwood stairs, three separate washrooms (one full, two half), and a stunning front porch perfect for sipping morning coffee. The gorgeously landscaped, south-facing backyard was recently redone to include a newly- built cedar deck, flagstone patio, garden shed, vegetable plot and perennial gardens. The warm and comfy finished lower level is a flexible space that can be used as a second living room, home gym, children's play space or all three! Escape the hustle and bustle without sacrificing convenience. This home is a short walk to 16 Mile Creek nature trails, several restaurants, a grocery store, pharmacy and bakery, as well as only a 15 minute drive to charming downtown Oakville. Walking distance to Oakville Trafalgar Memorial Hospital. Close to Highways 401, 403 and QEW. (id:55499)
Ipro Realty Ltd.
Con 5 Pt, Lot 17 N/a
Milton (Na Rural Nassagaweya), Ontario
10 Acres of Tranquility in Nassagaweya, Milton! Discover the perfect canvas for your dream lifestyle with this stunning parcel of land, zoned Rural Residential. Nestled in the peaceful countryside of Nassagaweya, Milton, this private property offers endless possibilities- build your custom dream home, establish a charming hobby farm, or simply enjoy a peaceful retreat surrounded by nature. Featuring a picturesque pond, mature trees, and beautiful natural surroundings, this land offers both privacy and serenity with just a short drive from town amenities and Hwy 401. Whether you're looking for a weekend escape or a place to put down roots, this is your opportunity to own a slice of country paradise! (id:55499)
RE/MAX Noblecorp Real Estate
34 Skylark Road
Toronto (Lambton Baby Point), Ontario
Welcome to this beautifully updated semi-detached home in the heart of the family-friendly Valley neighbourhood! Step inside to discover a freshly painted interior featuring soft, neutral tones. The main floor boasts a stylishly renovated kitchen, and sunny open concept living and dining rooms with hardwood floors. Patio doors in the dining room walk out to the big deck and large back yard. Great for your summer BBQs and get togethers. The 2nd floor offers, new hardwood flooring, 3 good sized bedrooms and an updated bath. The finished basement includes a large room that can be used as a Rec room, 4th bedroom or home office. There is also a full bathroom. The laundry area boasts a new washer and dryer. Enjoy the large, fenced yard, private driveway with parking for 2 cars, and the quiet location that is just steps to fabulous parks, schools, TTC, shopping & Humber River trails. Move-in ready Don't miss it! (id:55499)
Royal LePage Real Estate Services Ltd.
343 Cullen Trail
Peterborough North (North), Ontario
This beautifully designed detached home, completed in 2022, features 4 bedrooms and showcasing upgrades worth tens of thousands of dollars. From the moment you enter, the high-quality craftsmanship and refined finishes are immediately apparent. At the heart of the home lies a chef-inspired kitchen, thoughtfully designed with top-of-the-line finishes. It includes a custom-built pantry, stainless steel appliances, elegant countertops and the large central island.The main living areas are open, bright, and airy, offering elevated ceilings and an abundance of natural light, creating an inviting and spacious atmosphere. Upstairs, you'll find four well-proportioned bedrooms, including a sophisticated primary suite complete with an en suite bathroom and a walk-in closet.Perfectly suited for family living, this home is set on a premium corner lot that backs onto a park, providing privacy and generous outdoor space. Additional highlights include a double garage accessed through the rear mudroom, upgraded exterior finishes, pot lights, and a charming wrap-around front porch. (id:55499)
Homelife Real Estate Centre Inc.
4391 Lakeshore Road
Burlington (Shoreacres), Ontario
Discover your dream home in the highly sought-after Shore Acres community of Burlington. Offering 4+1 bedrooms and 4 bathrooms, this home boasts 2,375 square feet of above-ground living space, complemented by a fully finished basement. Situated on a rare, oversized 80 x 200 lot, theres plenty of space for family, friends, and entertaining. The home features a large 2-car garage with anexpansive driveway, providing ample parking. Step outside to a true entertainers paradise, where youll find an in-ground pool, a poured concrete patio, and a brand-new deck, all surrounded by beautiful landscaping. Just steps from the lake,this home offers both tranquility and easy access to Burlingtons many amenities. Recently updated throughout, this property offers modern living in one of the areas most desirable neighborhoods. Dont miss your chance to make this exceptional property your own! (id:55499)
Keller Williams Edge Realty
720 - 681 Yonge Street
Barrie (Painswick South), Ontario
Presenting suite 720 at South District Condominiums. Step inside to discover this meticulously designed, 720 sq. ft. one-bedroom penthouse suite, a modern sanctuary built in 2022. Seamlessly blending contemporary style with timeless elegance, experience modern living in one of Barries most sought-after locations. The open-concept layout is bathed in natural light, thanks to expansive floor-to-ceiling windows that frame views of the city. Soaring 9-ft. ceilings amplify the sense of space, while premium finishes such as stainless-steel appliances, sleek white cabinetry, quartz countertops, stylish backsplash, a glass-enclosed shower, and rich laminate flooring create a harmonious atmosphere. The suite is further enhanced by convenient in-suite laundry facilities and a neutral colour palette, allowing you to effortlessly personalize the space to your taste. Indulge in the exceptional amenities, which include a fitness centre, a sophisticated party room, 24-hour concierge service, and a stunning rooftop patio. This inviting outdoor space boasts panoramic city views, complete with comfortable loungers and a BBQ area, perfect for relaxation and entertaining. The suite also comes with one exclusive underground parking spot for your convenience. Situated just moments from premier shopping destinations, fine dining, Barrie South GO station, top-rated schools, and Painswick Park just a short walk away, this location offers unparalleled access to all that the city has to offer. Dont miss the opportunity to claim this extraordinary penthouse suite as your own! (id:55499)
Century 21 B.j. Roth Realty Ltd.
187 Crawford Street
Toronto (Trinity-Bellwoods), Ontario
TRINITY BELLWOOD OPPORTUNITY: A Once-in-a-Generation Opportunity to live on Trinity Bellwoods Park! For the first time in 25 years, this incredible home is available; The last property for sale directly on the park was 20 years ago. This is one of only 11 homes that back directly onto Trinity Bellwoods Park! Offering three stories, four spacious bedrooms, high ceilings, a private driveway, family room/sunroom. This home is perfectly situated just steps from Ossington, Queen West, top restaurants, coffee shops, cafes, and boutique shopping. Lovingly owned by the same family for 25 years, the home has been updated while maintaining its original charm. Move in with minor updates, or completely renovate to suit your personal style. The third floor provides a fantastic opportunity for a home office, playroom, primary suite or creative space. Tailor it to fit your needs! Wake up to breathtaking park views and experience the best of Toronto living right at your doorstep. Don't miss this rare opportunity! (id:55499)
Royal LePage/j & D Division
1373 Poprad Avenue
Pickering (Bay Ridges), Ontario
Welcome to this Charming Detached Bungalow in High Demand Bay Ridges. This 1204 sq.ft. 3+1bedroom, 2.5 bath South Pickering gem sits on a highly desirable premium lot on the bend with no sidewalks to shovel. Both full baths have been upgraded. The original floor plan provides a perfect canvas for inspiration & creativity to the savvy investor & renovator alike. Plenty of room to grow for a multi-generational family. The main floor features a rare 2 piece ensuite bath in the primary bedroom, adding convenience and value, while the partially finished basement with separate entrance offers excellent income potential. Downstairs, you'll find a large finished recreation room with a wet bar, a modern full 3-piece bath, a bedroom with above-grade windows. Parking is effortless with room for up to 7 vehicles, including a covered carport. BBQ in your private patio area! Enjoy the amenities of this Lake Side Community close to the lake, marina, boardwalk with quaint restaurants & shops. Commuters will love the local Durham public transit and close proximity to the GO Train (approx 35 mins to downtown Union Station). Families will appreciate access to quality schools, parks, grocery stores, restaurants, Pickering Town Centre, and medical facilities & Hospital. This home is full of potential and available for a quick closing. Don't miss your chance to own in one of Pickering's most vibrant and established neighborhoods. Your next chapter starts here! (id:55499)
RE/MAX Rouge River Realty Ltd.
303 - 25 Meadow Lane
Barrie (Ardagh), Ontario
Bright, updated, and move-in ready-this top-floor 2-bedroom condo in Barries Timberwalk community is a smart choice for first-time buyers or investors. Inside, youll find fresh paint, brand-new flooring throughout (no carpet!), and stylish updates to both the kitchen and bathroom, plus the added convenience of in-suite laundry.vThe open-concept living and dining area features a cozy gas fireplace, while the spacious primary bedroom includes direct access to a private balcony-ideal for morning coffee or unwinding after a long day. Both bedrooms offer great natural light and functional layouts. As a Timberwalk resident, you'll also enjoy access to great on-site amenities including a seasonal outdoor pool, fitness room, party room, and park within the complex. Located just minutes from Highway 400, shopping, schools, rec centres, and public transit, this condo blends everyday convenience with a low-maintenance lifestyle in a well-established community.. Added Bonus: Seller is Offering Free Property Taxes for 1 Year. (id:55499)
RE/MAX Hallmark Chay Realty
15 Balantrae Drive
Oro-Medonte, Ontario
Welcome to a Peaceful Country Setting in Fergushill Estates. Close to town with many amenities and several lakes close by. This Double Wide Modular home features 3 good sized Bedrooms and 2 washrooms in Move In Condition. This home is Carpet Free with mostly laminate flooring. Spacious front entrance open to Living Room featuring large front window allowing natural sunlight in. Spacious eat in Kitchen features plenty of counterspace, cabinets, pot drawers. Primary Bedroom with large closet of 4.9x5.1 ft., 2 windows. 2 other generous sized bedrooms. Bonus of a 3 Season Mudroom with W/O to deck. Renovations since 2014 Roof, plumbing, windows, outside vinyl siding, washrooms, furnace, flooring, kitchen, central air. New Land Lease Fee to Buyers: $743.00 per month (includes: Rent $655 Tax $55 Water $33 per month). Please add Park Approval Condition for 6 Business days and a cost to Buyer of $250.00 for application fee. Septic due to be pumped by Park this year at the Parks expense. (id:55499)
Royal LePage Rcr Realty
203 - 320 Bayfield Street
Barrie (Bayfield), Ontario
Located Right off Hwy 400 on Barrie's Golden Mile * Open Concept Unit with Great Natural Sunlight * Elevator and Escalator Access to the Unit * Storefront Facade Renovations Giving the Shopping Centre a New Face Lift * Excellent Location with Ample Parking Spaces * Anchored by Canadian Tire, Centra, Dollarama, and Planet Fitness! **EXTRAS** Landlord to verify all measurements * Tenant to sign Landlord's standard form Lease * Rates as-is, Inducements Negotiable. (id:55499)
Avenue Group Realty Brokerage Inc.
21 Sir Constantine Drive
Markham (Markham Village), Ontario
Discover refined living in Old Markham Village. This beautifully updated bungalow sits on a quiet corner lot and features a newly renovated kitchen with stainless steel appliances, a built-in Miele steamer, and a kitchen island with breakfast bar. The kitchen offers generous counter space, perfect for preparing meals for the family. Smooth ceilings and new pot lights throughout the kitchen, dining, and living rooms. The main floor also includes two renovated bathrooms, a bright sunroom with floor-to-ceiling windows, and its own laundry set. The finished basement, with a separate entrance, offers a rec room, family room, bedroom, updated 3-piece bath, wine cellar, a second full laundry set and a refrigerator for added convenience. Enjoy a solar-heated in-ground pool, large deck, gazebo, garden shed, second driveway/carport (off Sir Caradoc), and a durable metal roof. A true gem, don't miss it! (id:55499)
Hc Realty Group Inc.
32 Queensmill Court
Richmond Hill (Doncrest), Ontario
Welcome To This Bright And Spacious 3-Bedroom Freehold Townhome With A Large Balcony And Impressive Glass-Enclosed Porch, Tucked Away In A Quiet Court In The Highly Sought-After Doncrest Community. Top-Ranking Public And Catholic School Zone. Extensively Renovated, The Home Features Updated Hardwood Floors, Repainted Bathrooms And Kitchen, New Patio And Entry Doors, A Modern Front Enclosure, Upgraded 200-Amp Panel, And Stylish Pot Lights Throughout. The Finished Basement Offers Fresh Paint, New Lighting, And Durable Vinyl Flooring, While Additional Upgrades Include A Newer Garage Door Opener, Reverse Osmosis System And Water Softener (2020), Tankless Water Heater(Owned), And Three Sleek Tankless Toilets. The Low-Maintenance Backyard Was Professionally Redone With Artificial Turf (2021), And The Freshly Painted Main Floor Adds To The Move-In-Ready Appeal. Ideally Located Just Minutes From Hwy 7/407/404, Langstaff GO, Walmart, Hillcrest Mall, Parks, Schools, And DiningThis Is A Must-See Opportunity You Wont Want To Miss! (id:55499)
Homelife Landmark Realty Inc.
20 Don Rose Boulevard
East Gwillimbury (Mt Albert), Ontario
Your current home is bursting at the seams. The kids need space, you need quiet, the kitchen isn't cutting it, the house needs renovations, and don't even get started on the morning bathroom line-up. This beautifully fully updated 4+1 bedroom 4 bath home in the family-friendly town of Mount Albert is the solution to all your frustrations. You'll finally have room to breathe, with four spacious bedrooms upstairs, plus a fifth in the fully finished walk-out basement. Four bathrooms mean no more fights over the shower. And the brand-new 5-piece ensuite is pure luxury: heated floors, a standalone soaker tub, and a huge walk-in shower. The newly updated kitchen is stunning - high-end finishes, tons of prep space, and a walkout to your private deck, perfect for barbecues while the kids play in the yard below. The lower level adds a family room, guest suite or teen retreat, and a full 3-piece bath. So much flexibility for how your family lives now and how it grows next. Tucked on a quiet cul-de-sac, walking distance to schools, parks, and just minutes to the 404, GO Station, and Newmarket, this home isn't just a move, it's a major upgrade. Trade chaos for calm, compromise for comfort, and stress for space. Because this isn't just a house. It's the solution you have been looking for. (id:55499)
Lander Realty Inc.
395 Sandford Road
Uxbridge, Ontario
Shows 10+++++ Your clients will be delighted to walk through this open concept ranch style bungalow, beautifully reno'd top to bottom. Sitting well back from road on over an acre of manicured grounds with 3 car garage and bonus detached 2 car heated garage/workshop with finished loft. Sit on the entertainers-delight back deck and enjoy the brand new heated salt water pool and enjoy a full-sun expansive backyard looking over new landscaping, fire pits, and pool surround. The interior of the home features newly updated kitchen, baths, appliances, floors, trim, and lighting leading to a massive lower level with high ceilings, large above grade windows, 3 additional bedrooms, spa like bathroom including new sauna, all recently completely renovated with a separate walk-up into garage from massive laundry room with ample storage. The detached heated garage and loft is perfect for extra vehicles, workshop, or work from home office and the finished loft above (22ft x 15Ft) is perfect for teens or sleepovers. The garage and workshop both have 2-part epoxy floors perfect for a garage enthusiast. Too many upgrades to list, check out attached feature sheet. Third bedroom on main level was converted to a sitting room easily converted back to third bedroom. (id:55499)
Royal LePage Rcr Realty
27 Ormsby Court
Richmond Hill (Bayview Hill), Ontario
Stunning Custom Built Cachet Home Located On One Of The Most Desired Cul-De-Sac In Prestigious Bayview Hill, "Cachet On The Park". Stunning 18 Ft High Grand Foyer And Living Room With Gas Fireplace. 9 Ft High Ceiling On Main. Sun-Filled Gourmet Kitchen Features Quartz Countertops & Stainless Steel Appliances & Walk-Out Deck. Main Floor Library. Professionally Finished Walk-Out Basement Suite w Extra Rental Income. Top Ranking School Zone: Bayview SS & Bayview Hill ES & Steps To Park, Restaurants, Shopping & Much More! Easy to visit, Must See!! (id:55499)
Forest Hill Real Estate Inc.
1216 - 1000 The Esplanade N
Pickering (Town Centre), Ontario
Welcome to The Millennium by Tridel at Discovery Place one of Pickerings most sought-after buildings in an unbeatable location! This spacious and well-appointed 1-bedroom, 1-bathroom suite offers approximately 700 sq ft of comfortable living space. Featuring a family-sized eat-in kitchen with built-in appliances, this upgraded unit also includes a combined living and dining area large enough to accommodate a full dining table and serving cabinet. The generously sized bedroom includes a walk-in closet, and theres a full 4-piece bathroom, in-suite laundry, one owned underground parking space. All-inclusive maintenance fees cover Rogers high-speed internet, Ignite cable TV, heat, hydro, water, central air, building insurance, and common elements. This exceptionally maintained and modern building offers an outstanding array of amenities including a party room with kitchenette, entertainment room for cards and board games, billiards and ping pong room, library, change rooms with saunas, a full fitness centre, outdoor pool, patio with BBQ facilities, a car wash station, bike storage, 24/7 gated security, and ample visitor parking.Situated in the heart of Pickering, you are just steps from Pickering Town Centre, medical offices, Superstore, and across the street from parks, the library, and the recreation centre. Only minutes to the 401, GO Train, SmartCentres shopping, and a short drive down Liverpool Road to the lakefront, trails, and marina. This is a fabulous opportunity to live in a vibrant, amenity-rich community. Dont miss the link with the photo gallery, walk-through, and slideshow! (id:55499)
Ilistrealestate Inc.






