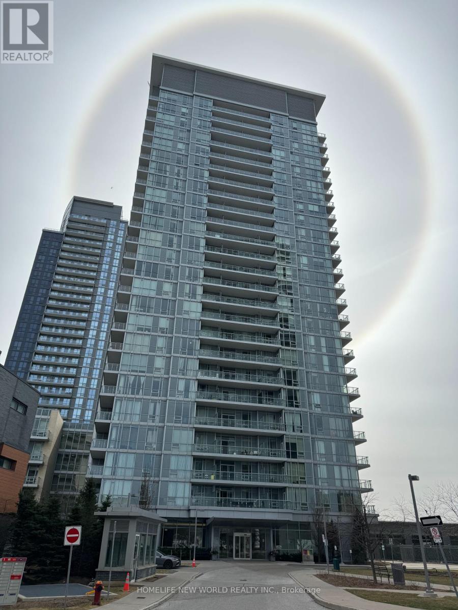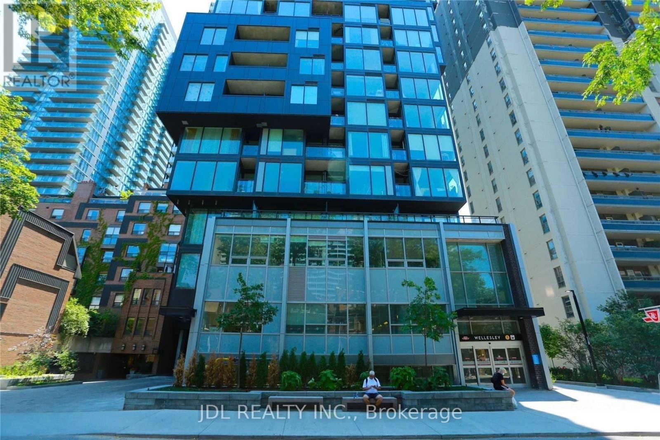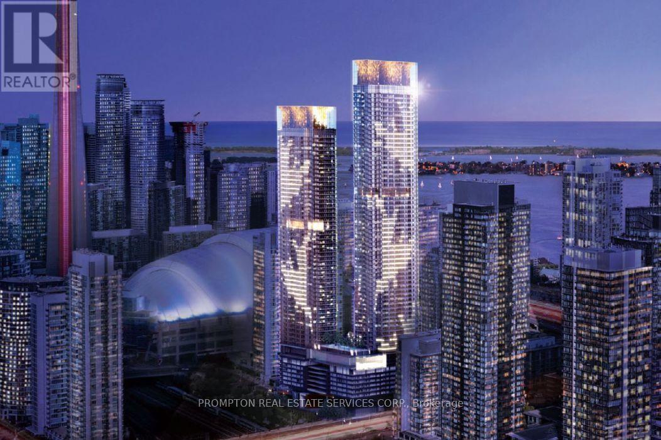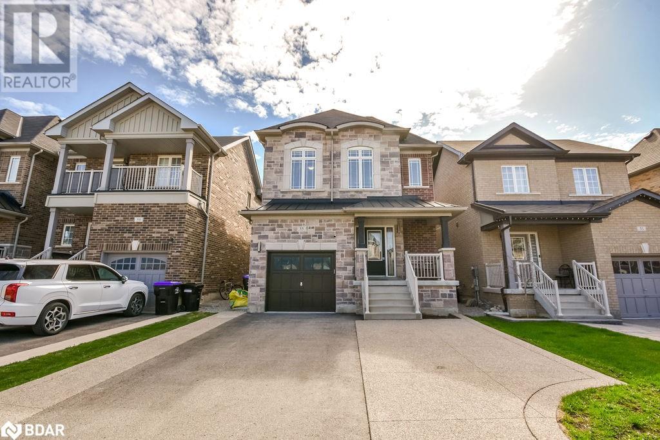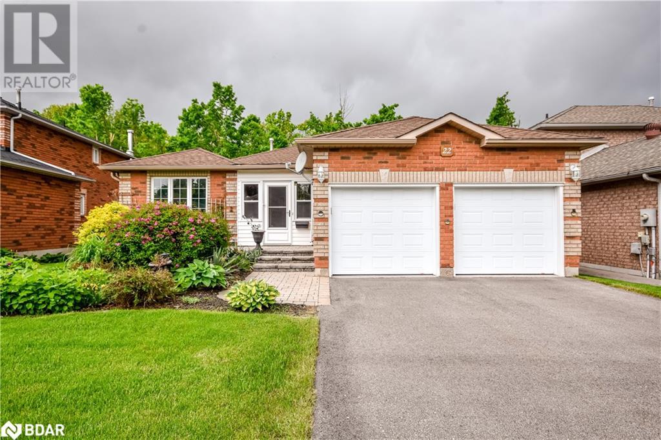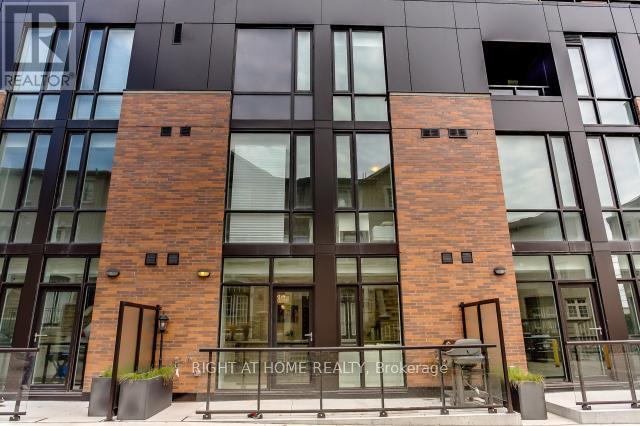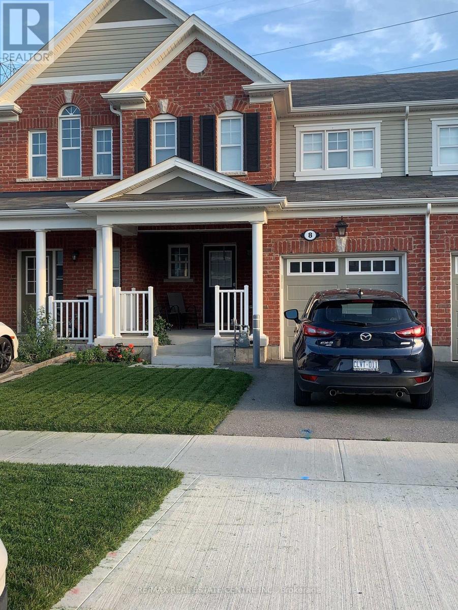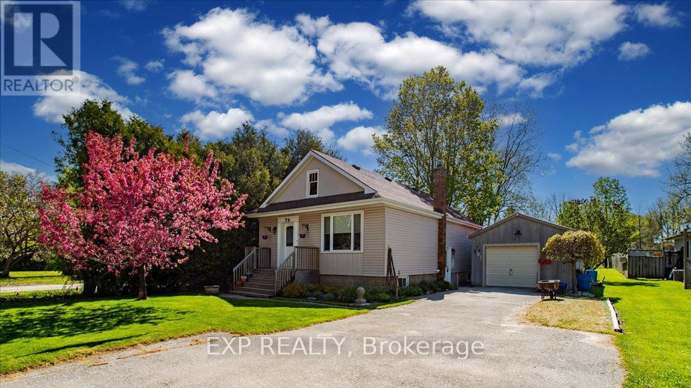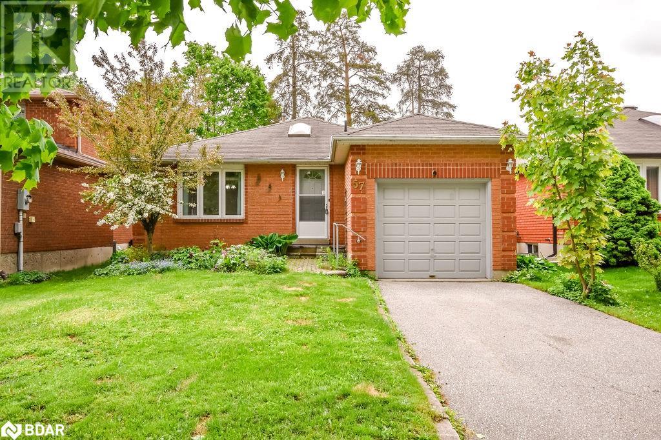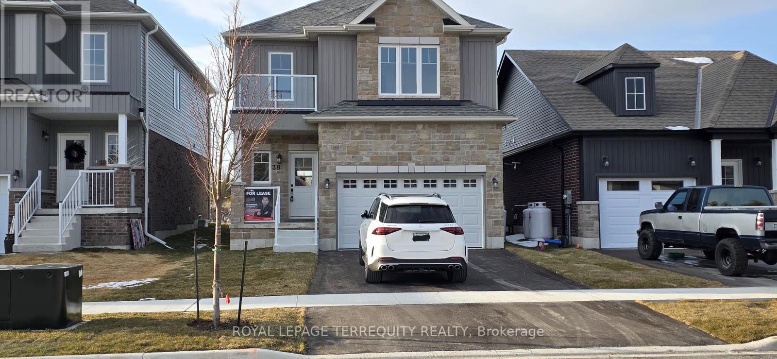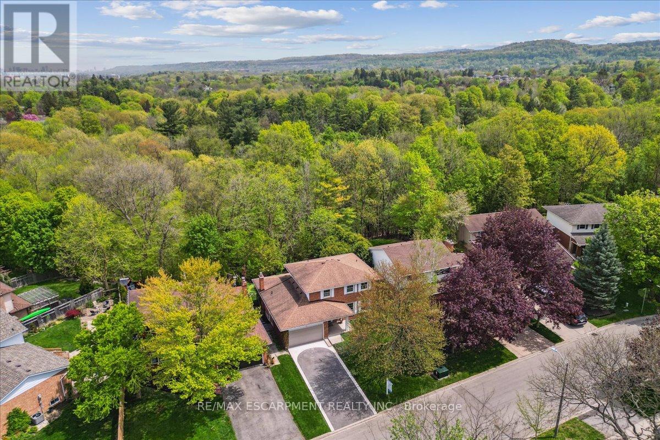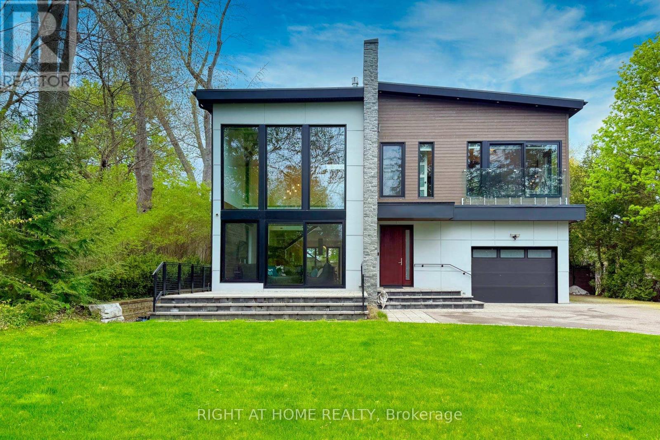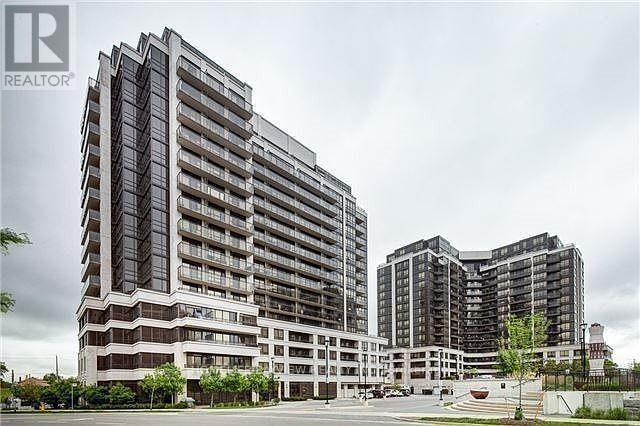415 - 62 Forest Manor Road
Toronto (Henry Farm), Ontario
Furnished Luxury 1+1 Condo W/Parking In Don Mills Subway Station. Den Can Be Second Bedroom W/ French Doors. 630 Sf W/ Large Balcony. Facing South & Overlooking Beautiful Garden. Very Functional Layout. Walk To Fairview Mall & Subway Through Garage. Mins To Hwy 404/401/DVP, Seneca College. Within 30 Mins To Airport, Toronto Downtown, U of T, York U, Centennial College, Yorkdale Mall, etc. Convenient To Library, Community Center, Shopping, Restaurants, Banks, T & T & Other Groceries, Cinema, Hospital, etc. Amenities Include: 24 Hrs Concierge, Gym, Indoor Pool, Visitor Parking, etc. Most Convenient Area To Live-in. (Photos Were Taken Before Tenant Moved In. Loft Bed In Den Has Been Removed.) (id:55499)
Homelife New World Realty Inc.
301 - 17 Dundonald Street
Toronto (Church-Yonge Corridor), Ontario
Direst Access To Wellesley And Yonge Subway, Whatever Snowing And Raining, 7 Mins Walk To U Of T, 9 Mins Walk To Ryerson. Please See The Floor Plan Attached. Large Balcony. High Speed Internet Included. (id:55499)
Jdl Realty Inc.
607 - 1 Concord Cityplace Way
Toronto (Waterfront Communities), Ontario
Welcome to Concord Canada House - a new benchmark for luxury living in Toronto's waterfront community. This brand-new 1-bedroom + Den (can be used as secondary bedroom) suite offers 560 sq.ft. of thoughtfully designed interior space, complemented by a spacious 70 sq.ft. balcony with a ceiling heater and lighting for year-round enjoyment. Featuring a modern open-concept layout and high-end built-in Miele appliances. Enjoy top-tier amenities including keyless building access, co-working spaces, and secure parcel storage for online deliveries. Just a short walk to the CN Tower, Rogers Centre, Scotiabank Arena, Union Station, and the city's best dining, entertainment, and shopping. Move in immediately and enjoy! *** EXTRAS*** 2 lockers included. (id:55499)
Prompton Real Estate Services Corp.
630 Trinity Church Road
Hamilton, Ontario
Peaceful Country Living on a Full Acre - Just Minutes from the City. Welcome to 630 Trinity Church Road, where tranquility meets convenience. Situated on a 1-acre lot, this beautiful 3+1 bedroom home offers the serenity of country living with the comfort of city access just moments from highways, shops, and everyday amenities. Surrounded by mature fruit trees and wide open space, this property is perfect for those craving privacy, nature, and room to roam. Enjoy evenings by the crackling fire, weekend adventures along the nearby Red Valley and Rail Trails, and the everyday ease of city water and a septic system. The spacious two-car garage is ideal for country living, offering ample storage for tools, gear, and hobbies. The lower level also presents in-law suite potential, featuring a walk-up to the garage, separate entrance, large windows, and a 3-piece bathroom perfect for extended family or added flexibility. This is more than just a home its a lifestyle. Embrace the best of both worlds with peaceful, rural surroundings and city convenience at your fingertips. Don't miss your chance to own this rare 1-acre gem in Glanbrook. (id:55499)
RE/MAX Escarpment Realty Inc.
55 Tyndall Drive
Bradford, Ontario
Need more space? Welcome home to 55 Tyndall Drive, Bradford! This stunning all-brick 2-storey home is just shy of 2,400 sq ft, set on a 30 x 114 ft lot with parking for 6 vehicles perfect for growing families or hosting guests. The bright, open-concept main floor features 9 ft ceilings, is carpet-free, and finished with modern touches throughout. A convenient main-level laundry room adds to the homes functionality. The unfinished basement offers endless potential customize it into a rec room, home gym, or in-law suite to suit your lifestyle. Step outside to a fully fenced backyard, offering a safe space for kids and pets to play, or the perfect setting for a weekend BBQ. Upstairs, the spacious primary bedroom includes a walk-in closet and a spa-like ensuite bathroom your personal retreat at the end of the day. Three additional generously sized bedrooms and two full bathrooms offer comfort and space for the whole family. Enjoy unbeatable convenience: just minutes to the Bradford GO Station for downtown Toronto access in under an hour, and a short drive to Highway 400. Walk to top-rated schools, parks, and recreation, including Bradford District High School, Henderson Memorial Park, and the Bradford West Gwillimbury Leisure Centre. You're also close to great shopping and dining at Smart Centre's Bradford and local favorites along Holland Street. Whether commuting or working from home, 55 Tyndall Drive delivers the perfect blend of small-town charm and modern convenience this is the one you've been waiting for! (id:55499)
Revel Realty Inc.
22 Osprey Ridge Road
Barrie, Ontario
Welcome to 22 Osprey Ridge Rd in Barrie, a charming, lovingly maintained family home in a highly desirable neighbourhood. This home radiates warmth and character, providing an ideal setting for building lifelong memories. Set on a well-maintained property that backs onto the ravine, creating a private retreat from the bustle of everyday life. Step inside to discover a thoughtfully designed layout which includes five spacious bedrooms and three bathrooms, ample space for everyone in the family. The cozy living room serves as the heart of the home, perfect for welcoming gatherings of family and friends. Adjacent to this inviting space is a well-loved kitchen, where preparing meals and sharing stories over coffee becomes a daily delight. Adding to the versatility of the home is the walk-out basement, which offers in-law potential or can be transformed into a private guest space, enhancing the property's appeal for multi-generational living or extra space. Conveniently located near all local amenities and just minutes from Highway 400, 22 Osprey Ridge Rd makes commuting, shopping, and exploring Barrie's vibrant community effortless. Whether you're planning quiet evenings at home or lively celebrations with loved ones, this residence is perfectly poised to accommodate every lifestyle. (id:55499)
Century 21 B.j. Roth Realty Ltd. Brokerage
124 Durham Avenue
Barrie, Ontario
Dont miss out on this incredible opportunity to own a gorgeous, 2-year-old legal duplex offering a total of 3,319 sq ft of beautifully finished living space, including an 873 sq ft legal basement apartment, in a highly desirable, family-friendly community in South Barrie. This stunning total 6-bedroom, 4.5-bathroom residence is designed for both comfort and functionality. Featuring 9-foot ceilings and elegant hardwood flooring throughout both levels, the home is loaded with stylish upgrades such as modern ceiling lights, quartz countertops with upgraded mirrors and lighting in all bathrooms, custom blinds, and a garage door opener. The chef-inspired kitchen is a showstopper with a center island, granite countertops, stainless steel appliances, and a sleek 36 fridge. The open-concept main floor seamlessly connects the kitchen, dining, and family room, complete with a cozy fireplaceideal for entertaining or family gatherings. The spacious primary bedroom offers a large walk-in closet and a private 4-piece ensuite, while large windows offer scenic views of the nearby park. Upper portion rented for $2500 to a AAA Tenant. Adding exceptional value, the home includes a legally finished basement apartment with a separate entrance, featuring 2 bedrooms and 1 bathroom, currently rented to AAA Tenant for $1,600/month plus utilitiesperfect for added income. Ideally located just minutes from top-rated schools, Barrie South GO Station, Highway 400, Costco, shopping, beaches, parks, Friday Harbour, and more, this home is a rare find. Seize the chance to make this dream home yours today! (id:55499)
RE/MAX Champions Realty Inc.
Th-112 - 25 Malcolm Road
Toronto (Leaside), Ontario
Welcome to The Upper House in Leaside! This bright and spacious 2-storey condo townhome offers 1,158 sq ft of thoughtfully designed living space, plus a 98 sq ft private terrace (Yes, theres a BBQ gas line and water hookup!). With 2 bedrooms and 3 bathrooms, theres room to grow, play, and relax. Enjoy 10 ft ceilings on the main floor, a modern kitchen with stone countertops and a built-in wine fridge, and an ideal open concept layout. Parking spot comes with its own EV charging station.Family-friendly building amenities include a gym, concierge, party room for birthdays and gatherings, bike storage, and even a dog spa! (id:55499)
Right At Home Realty
Upper - 26 Dacotah Street
St. Catharines (Downtown), Ontario
Check out this beautifully renovated upper-floor unit with 2 bedrooms and 1 bathroom, just minutes from downtown St. Catharines. This unit is sure to impress, featuring an open-concept living/kitchen area with stainless steel appliances and exposed brick, a stylish bathroom, and two cozy bedrooms. Additional perks include a large shared backyard. Conveniently located near shopping, schools, parks, and Highway 406, this is the perfect place to call home. (id:55499)
RE/MAX Escarpment Realty Inc.
101 King Lane
Simcoe, Ontario
Prime Vacant Lot in the Heart of Simcoe – Steps to Amenities! Build your dream home on this ideally located vacant building lot in the thriving community of Simcoe. Situated in a quiet, established neighbourhood, this spacious lot offers the perfect blend of tranquility and convenience. Just minutes from schools, the hospital, parks, shopping, and dining, this property is ideal for families, retirees, or investors looking to build in a central location. With full municipal services available at the lot line, development is straightforward and cost-effective. Whether you're looking to build your forever home or capitalize on Simcoe's growing demand for housing, this lot offers exceptional value and potential. (id:55499)
RE/MAX Erie Shores Realty Inc. Brokerage
8 Watermill Street
Kitchener, Ontario
Welcome to 8 Watermill Street a beautifully maintained Mattamy home in the desirable Topper Woods community. This spacious property offers 3 bedrooms and 3 bathrooms, perfect for growing families. Enjoy a modern kitchen with granite countertops and brand-new stainless steel appliances, complemented by elegant hardwood floors in the dining and great rooms. The master bedroom features a walk-in closet, an additional double-door closet, and a luxurious 4-piece ensuite. Located in a quiet, family-friendly neighborhood, just minutes from Highway 401 and close to top-rated schools, shopping, restaurants, parks, and all essential amenities. Includes garage door opener with remote/keypad, clothes washer and dryer, and all existing light fixtures. A perfect place to call home! (id:55499)
RE/MAX Real Estate Centre Inc.
79 Elma Street S
Blue Mountains, Ontario
Motivated Seller Is Offering This Charming Home Situated On A Very Large 60 By 196 Foot, Quiet Lot, In Sought After Thornbury. Approximately 800 Sq Feet Upstairs Provides A Cozy Open Concept Kitchen/Living/Dining Room. Two Bedrooms And A Bathroom Round Out The Upper Level. The Basement Offers Plenty Of Space, With One Finished Room, A Bathroom And Laundry - With The Possibility For More! The Detached Garage Is Over-Sized For One Car And Allows Endless Workshop Possibilities. Sit On The Back Deck And Enjoy The Peace And Tranquility Of This Mature Lot. Lovingly Maintained, This Home Needs Nothing And Offers Exceptional Value. Why Rent Or Pay Condo Fees, When You Can Purchase One Of The Only Move-In Ready Homes In This Price Range! Low Cost Of Living And Property Taxes Make This An Even Better Deal. 10 Minutes To The Village At Blue Mountain. Conveniently Located Between Collingwood And Meaford. Easy Walk To The Amazing Restaurants And Shopping Of Thornbury. This Is A Must See! Shingles, Furnace & AC Replaced In 2009. Newer Windows Throughout. (id:55499)
Exp Realty
57 Irwin Drive
Barrie, Ontario
Charming 2-Bedroom Detached Home for Lease – 57 Irwin Drive, Barrie. Located in a quiet, family-friendly neighbourhood, this well-kept detached home offers 2 spacious bedrooms, 1 full bathroom, and a bright, open-concept living space. The eat-in kitchen features a walkout to a private, fenced backyard—perfect for outdoor enjoyment. Additional features include an unfinished basement offering ample storage space, private driveway and garage parking, and in-unit laundry for your convenience. Just minutes from schools, parks, shopping, and Hwy 400, this home provides comfort and accessibility in one of Barrie’s most desirable areas. Lease $2500 +Utilities. A++ tenants only. Rental application, full Equifax report, proof of income and supporting documents, photo id and references required. (id:55499)
Revel Realty Inc.
186 King Street
London East (East K), Ontario
Exciting Wild Wing Opportunity in Downtown London! This well-established and fully equipped Wild Wing is located in a high-traffic area, surrounded by offices, entertainment venues, and a vibrant nightlife scene. With a strong customer base and multiple revenue streams, including dine-in, takeout, and delivery, this business offers incredible growth potential. The inviting atmosphere makes it a go-to spot for sports fans, casual diners, and nightlife seekers. Whether you're an experienced operator or looking to step into the hospitality industry, this turnkey opportunity is ready for you to take over and start earning from day one! (id:55499)
Homelife/miracle Realty Ltd
38 Hillcroft Way
Kawartha Lakes (Bobcaygeon), Ontario
We ere excited to Welcome you to this Beautiful, Brand New Never Lived, Ready to Move In a 4Bedrooms Double Garage Detached House in Bobcaygeon! All bedrooms are spacious and bright! Lots of day lights throughout this house. Direct access to Garage, Walk Out to Backyard. Mins to Downtown Bobcaygeon, Restaurants, Groceries, Medical and More! Surrounded by Lakes, Beach, Yacht Club (id:55499)
Royal LePage Terrequity Realty
32 Highland Park Drive
Hamilton (Dundas), Ontario
Rarely Offered Opportunity To Have Million Dollar Views of Leafy Dundas Valley Right In Your Own Backyard in This Gorgeous Highland Hills Ravine Lot Home. New Slate Herringboned Pattern Entry Way With Over Size Closet Welcomes You. This One Owner 1830 Sq. Ft. Bright & Spacious Family Home Features 4 Large Bedrooms, 3 Renovated Bathrooms, A Traditional Floor Plan, Separate Family Room with Oversized Bay Window and Brick Gas Fireplace, Dining & Living Room & Renovated Eat-In Kitchen. Quartz Counter and Beautiful Hardwood Throughout. Stunning Private Backyard Features A Large 3 Season Covered Deck Off The Kitchen with a Natural Gas BBQ Hook-up and Storage underneath, Steps Down To a Private Stone Patio Surrounded by Landscaped Gardens. Walk Spring Creek Trail for After Dinner Walks. In The Garage Enjoy the New Polyaspartic Garage Floor with a 15 Year Warranty. Highly Rated William Osler P.S. and Dundas Valley H.S. School District. Close to McMaster University. (id:55499)
RE/MAX Escarpment Realty Inc.
5182 Angel Stone Drive
Mississauga (Churchill Meadows), Ontario
Located in the sought-after Churchill Meadows neighborhood of Mississauga, 5182 Angel Stone Drive is a beautifully maintained freehold townhouse offering comfort and convenience. This two-story home features three spacious bedrooms and two full bathrooms on the upper level, providing ample space for families. The main floor boasts 9-foot ceilings and high-quality hardwood floors, creating a warm and inviting atmosphere. The open-concept layout seamlessly connects the living and dining areas, perfect for entertaining guests. The large kitchen is equipped with granite countertops and abundant storage space, catering to all your culinary needs. Finished Basement with 3-Piece Bath. Do not miss! (id:55499)
Royal LePage Terrequity Realty
24 Juniper Crescent
Kawartha Lakes (Somerville), Ontario
Looking for a year round lakefront property next to a natural haven of loons nesting on a peaceful & quiet bay? Then your search is over! Enjoy a slice of Canadian calm on beautiful & prestigious Four Mile Lake. Pride of ownership is evident in this meticulously cared for 3 bedroom, 3 bathroom home with soaring pine ceilings, beautiful pine living room floors & staircase, multiple walk-outs with a great layout to provide enough room for your family & guests all on a well maintained year round private road. BBQ on a deck off the kitchen, enjoy meals overlooking the lake from a gorgeous bay window, cozy up to 2 Napoleon fireplaces, warm up or cool down with a heat pump (2022) that also includes air conditioning. The GenerLink & generator will come in handy if the power goes out. Outdoor & indoor furniture along with a long list of inclusions makes this an easy choice to move right in. A total turn-key. Enjoy a lakeside deck & 24' dock on a 100' of shoreline allowing for swimming, fishing & docking your boat. This property has a shared ownership in the 55 acre forest adjacent to the property and the owners share will be included in the sale. Four Mile Lake is known for its clear spring-fed water and is ideal for bass, perch, pickerel & musky fishing. This property will not disappoint! (id:55499)
Royal LePage Rcr Realty
13 - 3483 Widdicombe Way
Mississauga (Erin Mills), Ontario
This immaculate, bright, and airy two-storey unit offers tranquil views of a serene wooded area and features a private ground-level walk-out patio, perfect for unwinding in privacy. Meticulously maintained, the home boasts an open-concept living area with elegant laminate flooring, sleek stainless steel appliances, and stunning quartz countertops in the kitchen. The unit includes two spacious bedrooms, two full bathrooms, and a convenient half bath, as well as one locker and one underground parking spot. Enjoy unbeatable convenience with proximity totop-rated schools, the University of Toronto-Mississauga campus, parks, Erindale GO station, and shopping hubs like South Common Mall and Erin Mills Town Centre. Credit Valley Hospital and the South Common Community Centre (currently undergoing an exciting $45 million renovation) are also just a short distance away. With major highways close by and a high walk score, this location supports an active, healthy lifestyle where most errands can be easily accomplished on foot. (id:55499)
Sotheby's International Realty Canada
1207 Stirling Drive
Oakville (Sw Southwest), Ontario
Welcome to 1207 Stirling Drive, a striking contemporary Bone Structure home (2016) with a galvanized steel frame, offering approx. 5,745 sq. ft. on a premium lot at the end of a quiet cul-de-sac, just south of Lake Shore. Enjoy partial lake views and an architectural blend of modern design and natural beauty. The open-concept layout boasts soaring ceilings and expansive floor-to-ceiling windows that flood the space with natural light and frame uninterrupted outdoor views. The living room features a 21' ceiling, a striking interior/exterior stone fireplace wall, and sliding doors that open to a large front stone patio with no front neighbour, offering added privacy and tranquility. Anchoring the home is a sleek Italian-made MUTI chefs kitchen with ample cabinetry, a 13' island, and tri-folding glass doors that open to a private backyard retreat featuring a heated saltwater pool, waterfall, and whirlpool hot tub. An oversized dining room enhances the flow between interior and exterior spaces, perfect for seamless entertaining. The upper level features a spacious primary suite and open loft with partial lake views. The suite features reclaimed wood accents, a luxurious 5-piece ensuite, and full-wall Juliet sliding glass doors. The lower level offers radiant heated floors, a large rec room, media room, fifth bedroom, 3-piece bath with sauna, and dual access points for added flexibility. Additional features include future elevator provision, skylights, heated towel racks, tilt/turn windows, irrigation system, backup generator, and parking for 9 vehicles. Just a short walk to the Waterfront Trail along Lake Ontario and minutes from Appleby College, Coronation Park, Downtown Oakville, Bronte Village, and all the amenities that beautiful Oakville has to offer. (id:55499)
Right At Home Realty
905 - 1 De Boers Drive
Toronto (York University Heights), Ontario
Beautiful Luxury Metro Place Condo! Excellent Location, Unobstructed North East View. Steps To Subway, Nearby Parks, Yorkdale Mall, York University & Highway 401. Bright And Open Concept Living & Dining Room. Walk-Out To Balconies With 9Ft Ceilings. Modern Kitchen With Granite Counters. One Of A Kind Amenities Including: Gym, Indoor Pool, 24Hrs Security & Concierge, Party Room, Lots Of Visitors Parking, Theatre Room & Much More!! (id:55499)
Homelife/bayview Realty Inc.
24 Runnymede Road
Toronto (High Park-Swansea), Ontario
Prime High Park- Bloor West Village Location, 3Br Beautifully Home W/Walking Distance To Runnymede Subway Station, Gorgeous Blend Of Traditional + Modern ,Main Floor Offers ,Welcoming Foyer, Cozy Living Room With Wood Burning Fire Place, Large Dining Room Overlooks Backyard, Renovated Kitchen With Quartz Countertops and Stainless Steel Appliances. Second Level Has Tree Sunny Bedrooms and 4 Pc Renovated Bathroom. Finished Basement With Recreation Room and Separate Entrance, 3 Pc Bath and Laundry Room. Large West Facing Backyard with Deep Lush Private Garden.Laminated Floor Throughout, Garage +Private Drive and Parking for 2 Cars.Great Location !Walk To Subway, Bloor West Village , High Park, Lake, Great School, Easy Access To Highway . Required Documents: Rental Application, 1 Pc ID With Photo, Credit Report, References, Employment Letter, Pay Stub Or Bank Statements. (id:55499)
Sutton Group Realty Systems Inc.
5 Lockton Crescent
Brampton (Bram East), Ontario
PRICED TO SELL! OFFERS WELCOME ANYTIME! Welcome to your opportunity to own a fantastic family home in the heart of Peel Village! This beautifully renovated 3-bedroom, 2-bathroom, Sidesplit 4-level, perfectly combines modern upgrades with cozy charm, offering open-concept living and thoughtful finishes throughout * Situated on a premium lot with no rear neighbours and backing onto the highly regarded William G. Davis Sr. Public School, one of Brampton's top-rated schools, this bright and meticulously maintained home features a spacious living and dining area with large bay windows, gleaming hardwood floors, pot lights, and elegant crown moulding * The main floor family room offers flexibility and can easily be converted into a main floor bedroom, ideal for multi-generational living or accommodating elderly family members * The updated kitchen and appliances, stylish fireplace, and refreshed bathrooms create a sleek, contemporary feel throughout * Most windows have been replaced with high-end models from " Renewal by Andersen", enhancing both energy efficiency and curb appeal * Additional upgrades include a new fence, and an above-ground, " Trevi " Saltwater, and Heated Pool, perfect for family fun and entertaining * Step outside to the oversized deck and enjoy your private backyard oasis, surrounded by lush green space, your own personal retreat * No neighbors at back * LOCATION - Just moments from additional top-rated schools, shopping, public transit, and parks, at the border of Brampton and Mississauga, close to Shoppers World proposed LRT stop, massive redevelopment is planned for 53 acre Shoppers World, this home offers the best in lifestyle and location * Truly move-in ready and waiting for you to make it your own, don't miss out! Book your showing today... (id:55499)
Exp Realty
19 Dunsany Crescent
Toronto (Willowridge-Martingrove-Richview), Ontario
Welcome to this superb family home located in a convenient desirable location in the North Etobicoke area. This semi detached backsplit has over 2500 square feet of living space. It has 3 bedrooms on the 2nd floor, 1 bedroom on the main floor which can also be used as an office plus 2 more bedrooms in the basement. It also has a large family/rec room which is great for entertaining guests. The main floor living room has a huge picturesque window that steps down to the grand dining room area. The family sized kitchen was previously upgraded with granite countertops, stainless steal appliances and a kitchen island breakfast bar. The kitchen overlooks a very spacious backyard which is great for BBQ's with family and friends. It also includes a new 13 x12 foot shed that is approximately 10 feet high. Perfect for storage. It is steps to schools, shops, grocery, transit, parks and close to main highway. This home is great for a large family so come take a look and make it your own. (id:55499)
Ipro Realty Ltd.

