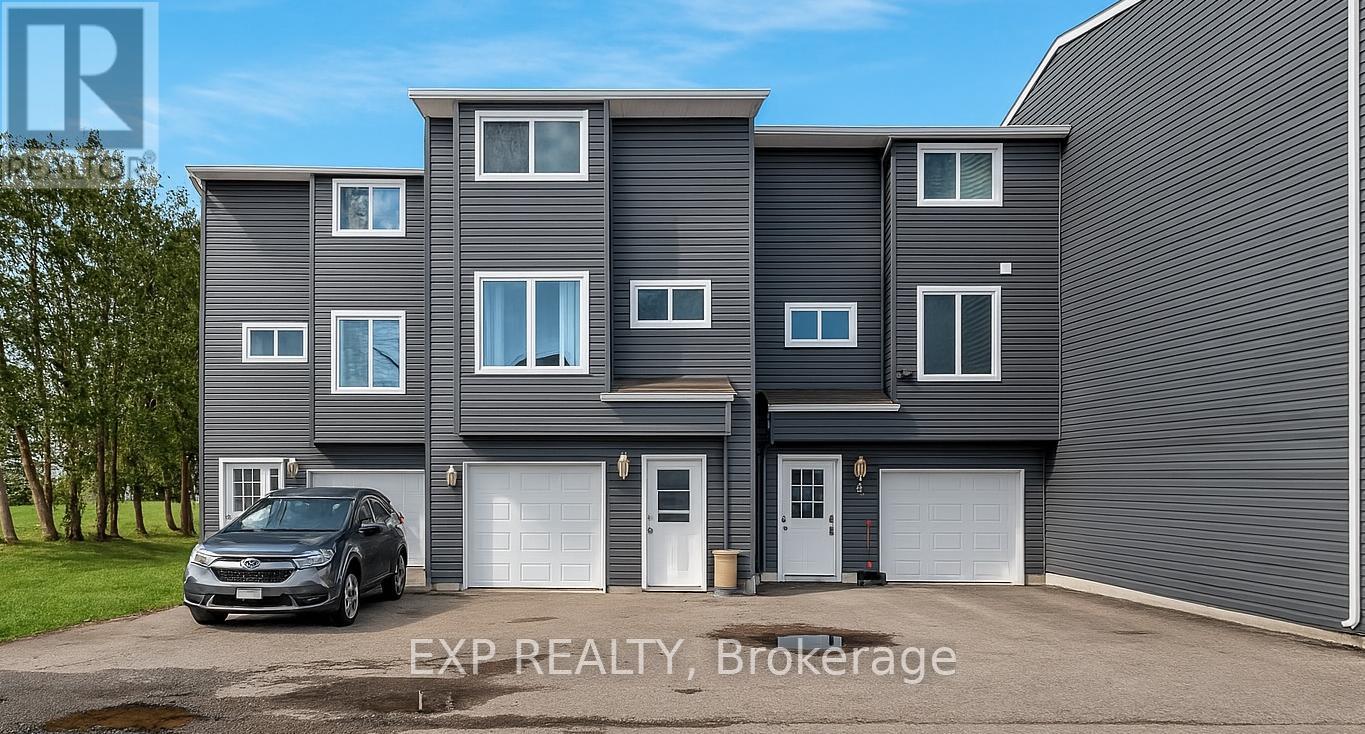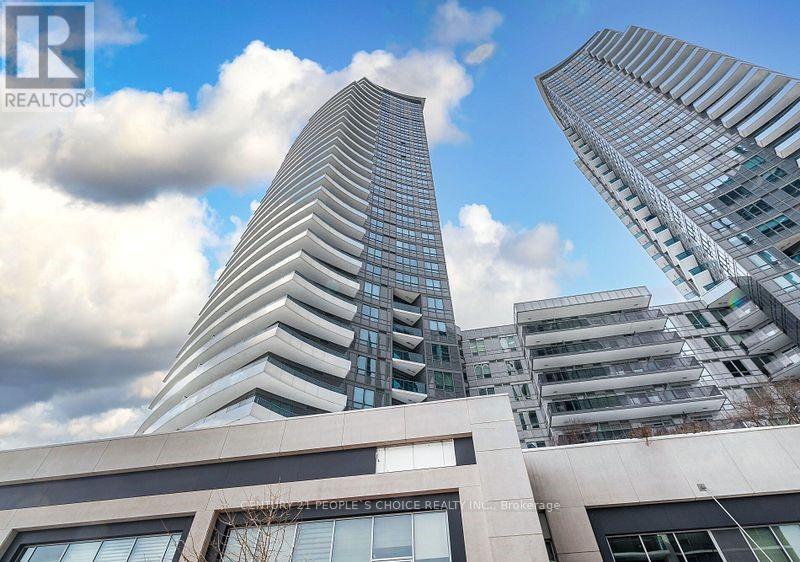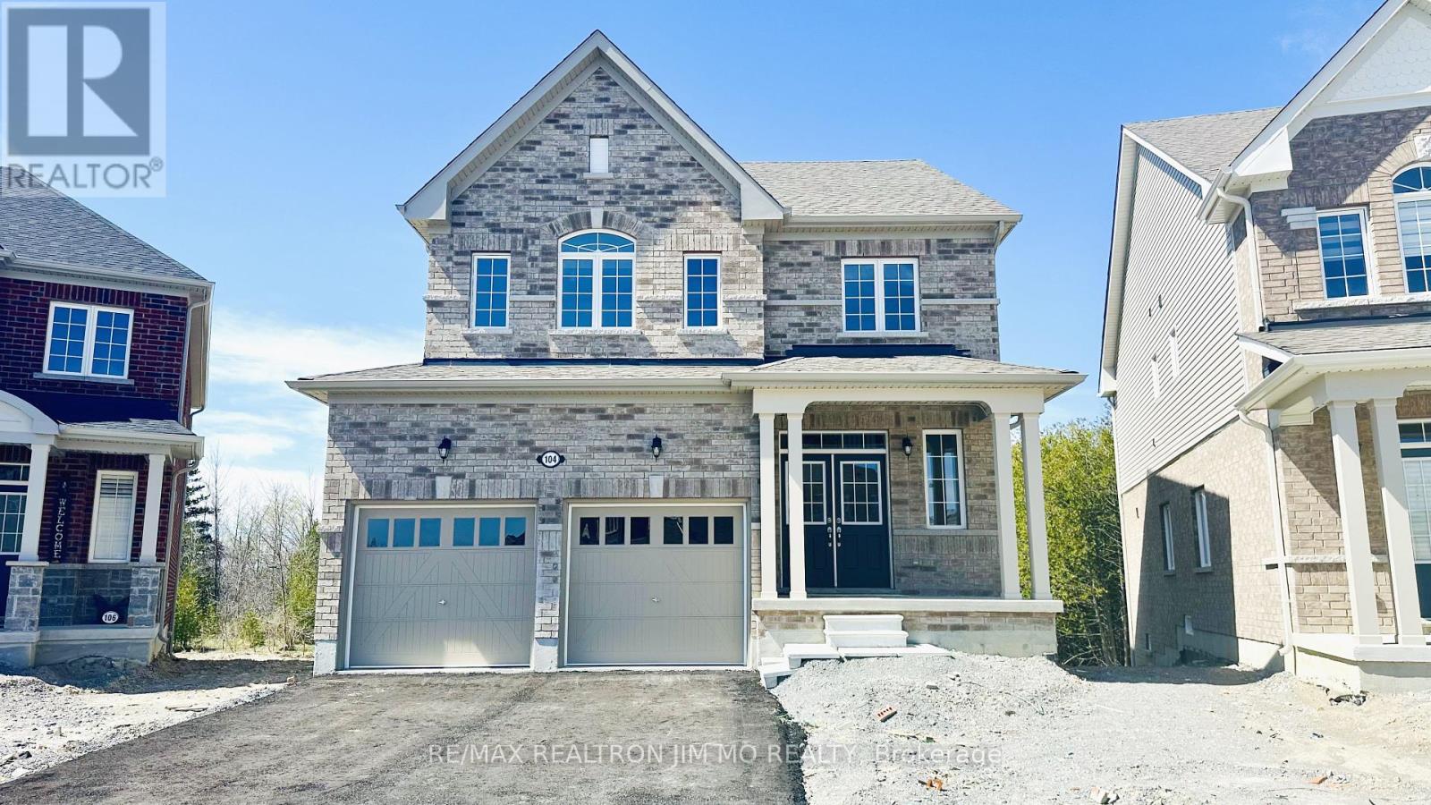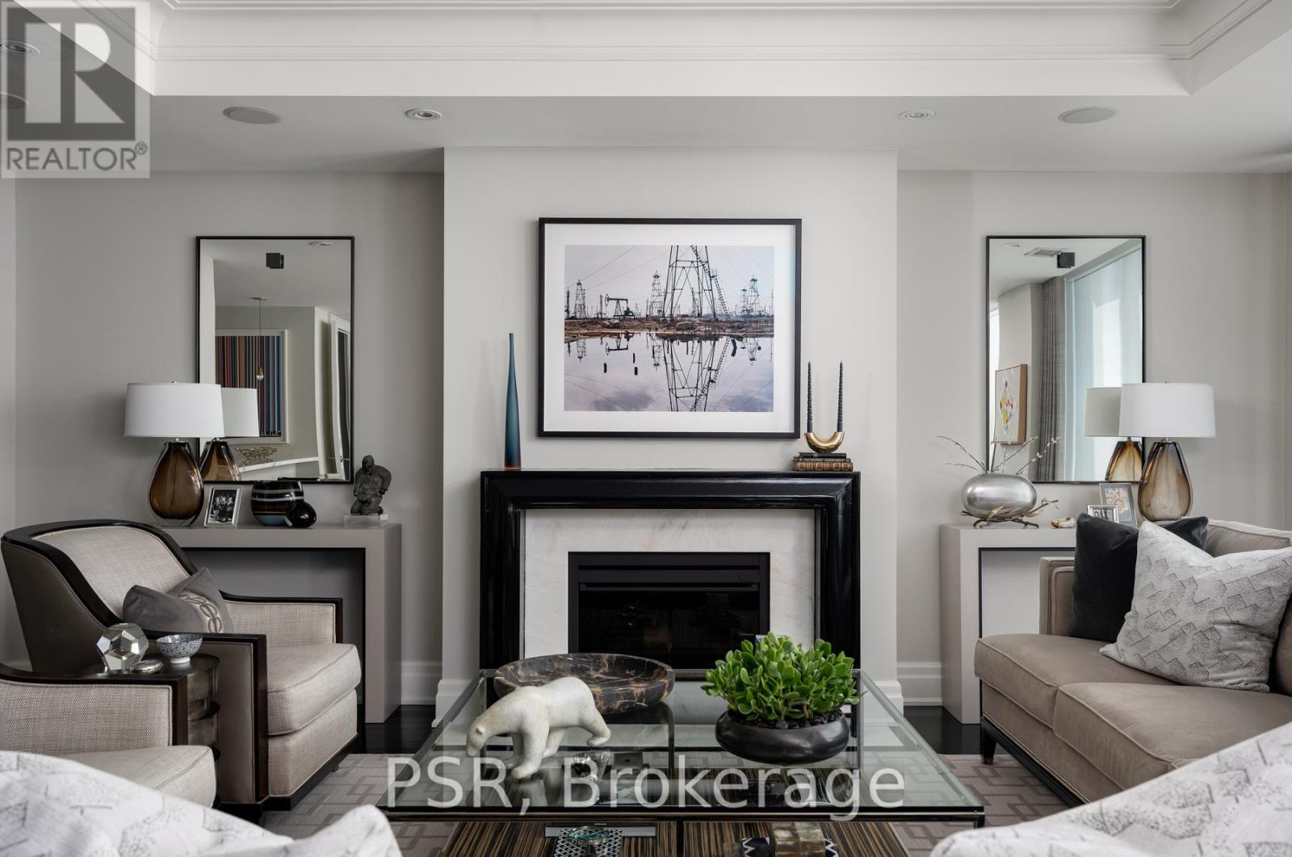85 De La Salle Boulevard
Georgina (Sutton & Jackson's Point), Ontario
Welcome to this beautifully updated 3-bedroom, 1-bath bungalow just 3 doors from the lake and sandy beach! Backing onto a serene park, this home offers both comfort and lifestyle. Step inside to a bright, spacious layout featuring pot lights throughout, brand new windows, a modern front entry door, and high-quality laminate floors for easy maintenance. The heart of the home is the stylish kitchen, complete with sleek new cabinets, a centre island, and brand new stainless steel appliances perfect for cooking and entertaining. Enjoy your morning coffee or evening unwind on the covered rear porch with stunning lake views. The fenced front and backyard provide privacy and space for outdoor enjoyment. Additional highlights include: Owned hot water tank, Steps to park, lake, and beach, Family-friendly and peaceful neighborhood. Don't miss your chance to live in this turn-key lakeside retreat. Book your showing today! (id:55499)
Royal LePage Signature Realty
2 - 113 North Street
Georgina (Sutton & Jackson's Point), Ontario
Welcome to 113 North Street, Unit 2, a beautifully renovated, charming 3-bedroom, 2-bathroom townhouse in the heart of Georgina! Offering approximately 1,469 Square Feet of thoughtfully designed living space across three levels, this home is perfect for families and first-time buyers seeking comfort, style, and natural beauty. Over the years, it has been tastefully renovated with updated vinyl siding, new flooring throughout, freshly painted walls, a redesigned open-concept kitchen with newer appliances, a beautiful backsplash, and a deep sink, along with new windows and upgraded electronic heat pumps for year-round comfort. The ground level features a bright, welcoming foyer leading to a versatile space ideal for a home office, gym, or additional living area with a walkout to a private backyard overlooking a peaceful ravine, perfect for relaxation. Additionally, the main floor bathroom includes a convenient shower, adding to the home's functionality. The second floor boasts a spacious living room perfect for cozy movie nights with a walkout to the balcony to enjoy your early morning coffee, the second floor seamlessly connects to the kitchen and dining area as well. On the third floor, you'll find three generously sized bedrooms, including a 4-piece bathroom, ensuring comfort and privacy for the whole family. The Home also has 3 parking spots, 2 outside and 1 in the garage! Conveniently located near schools, businesses, Churches, & Lake Simcoe. Dont miss your chance to see this stunning home! (id:55499)
Exp Realty
203 - 39 New Delhi Drive
Markham (Cedarwood), Ontario
Stunning 2-Bedroom + Den Condo with 2 Baths, Parking & Locker! Welcome to this beautifully finished and well-maintained 2-bedroom + large den condo in a prime location! With an open-concept kitchen featuring branded stainless steel appliances and granite countertops, this unit offers both style and functionality. The spacious living area is filled with natural light, thanks to its large windows and east exposure. The 9-foot ceilings enhance the open feel of the space. The primary bedroom includes a closet and ensuite bathroom, ensuring privacy and convenience. The large den can serve as a home office, guest space, or additional storage. Enjoy the convenience of ensuite laundry, along with a stacked washer and dryer. This condo comes with one underground parking spot and a locker for extra storage. Steps away from public transit and within walking distance to Costco, Shoppers Drug Mart, Home Depot, Canadian Tire, restaurants, and banks. Just 2 minutes to Hwy 407, making commuting easy! (id:55499)
RE/MAX Gold Realty Inc.
#2232 - 7161 Yonge Street
Markham (Grandview), Ontario
Welcome to this fully renovated, spacious corner unit at World on Yonge, offering a 2-bedroom + den corner unit at World on Yonge! Featuring 9-ft ceilings, granite countertops, stainless steel appliances, and laminate flooring throughout, this bright and spacious unit offers panoramic views with floor-to-ceiling windows. Enjoy direct indoor access to Shops on Yonge, including a supermarket, dining, cafes, banks, and medical offices. Steps from TTC & YRT, this prime location provides unmatched convenience. Luxury amenities include 24-hour concierge, indoor pool, gym, sauna, party room, guest suites, and more. Move in and enjoy upscale living! (id:55499)
Century 21 People's Choice Realty Inc.
B2 - 89 Estrella Crescent N
Richmond Hill (Jefferson), Ontario
This bright and spacious 2 BR Basement Apartment, Massive Kitchen, Open Concept to LR, All Rooms have Full Size Windows, Allowing Ample Natural Light, Shed, Laundry shared with the other basement apartment. 1 Pkg Spot on the West Side of Driveway. Tenant pays 1/3 Utilities/Month. Absolutely NO PET & NO SMOKING. Landlord has Severe Asthma. School Grate 9/10 Based on House Sigma (id:55499)
Homelife Classic Realty Inc.
104 Cliff Thompson Court
Georgina (Sutton & Jackson's Point), Ontario
Stunning Brand New 4 Bedroom, 3 Bathroom Home in the Heart of Suttons Newest Community! Thoughtfully designed open-concept layout with 9 ft ceilings on the main floor. Bright and spacious kitchen features with granite counters, S/S Appliances. Living room opens to breakfast area overlooking the backyard. Main floor laundry with direct access to double garage. Luxurious primary bedroom with walk-in closet and 4 pc ensuite with shower. Prime location 1 min to Hwy 48, close to top schools, parks, beach, shopping, dining, and only 12 min to Hwy 404. **Please Note Virtual Staging For Illustration Purpose Only!!!** (id:55499)
RE/MAX Realtron Jim Mo Realty
5 - 8 Sayers Lane
Richmond Hill (Oak Ridges), Ontario
Welcome to this "18-month" New 3-bedroom, 3-full bath Condo Townhome In One of the most prestigious Oak Ridges Community, Richmond Hill. This Upgraded Townhome Features A DIRECT ACCESS As in The Garage is right beside the main door which is rarely found in the same complex! Over $13,000 Upgrades from the Developer! Upgraded Stainless Steel Kitchen Appliances, Upgraded Laminate Flooring Thru, Upgraded Kitchen Countertops, All Countertops In All Baths, Upgraded Wrought Iron Pickets & Stained Hardwood Floor Stairs, Floor-to-ceiling Windows, Smooth 9 foot ceilings, Top-Level Upgraded Kitchen Cabinetry, Quartz Countertops, Breakfast Island & Stylish Backslash, A Living / Dining area with walk-out balcony, Spacious Primary Bedroom with a luxurious ensuite including an over-sized frameless shower. The private rooftop terrace (Approx. 384 SF) offers the unobstructed views, ample space for outdoor bbq, gatherings & entertainment. 2 Extra Balconies For Your Outdoor Relaxation. Walking Distance To Yonge St. with easy access to public transportation, Restaurants, Cafes, Oak Ridges, Plaza, Minutes Drive to Lake Wilcox Parks, Oak Ridges, Community Centre, Trails, Go Station and Hwy 404. Seller converted his 3-bedroom on 2nd floor to an open library, which will be converted back to a 3rd Bedroom prior to closing or the seller will give a credit of $2,000 to the buyer if he/she keeps it keeps it as is. (id:55499)
Power 7 Realty
139 Thornridge Drive
Vaughan (Crestwood-Springfarm-Yorkhill), Ontario
OPPORTUNITY KNOCKS - POWER OF SALE. PRIME DEVELOPMENT LAND TO BUILD YOUR DREAM HOME. LIVE AMONGST THE FINEST HOMES IN THORNHILL, WHILE ENJOYING THE PRIVACY OF ACREAGE. THIS WILL NOT LAST LONG AT THIS PRICE. POTENTIAL FOR SEVERANCE WITH PROPER STUDIES COMPLETED. (id:55499)
Keller Williams Realty Centres
15a Silver Stream Avenue
Richmond Hill (Rouge Woods), Ontario
Beautifully Renovated Freehold Townhouse in the highly desirable Rouge Woods community! Welcome to this stunning 3-bedroom 3.5 bathroom freehold townhouse, ideally located in the sought-after Rouge Woods neighbourhood. Thoughtfully upgraded throughout, this home offers a spacious and functional layout perfect for families seeking for comfort and convenience. Newly installed Engineered Hardwood flooring and Fresh Paint throughout. Smooth ceilings with lots of pot lights for a bright, contemporary feel. Equipped with A Smart thermostat and dimmable switches. Fully renovated washrooms with modern Fixtures. Gourmet Kitchen with Brand New Quartz Kitchen Countertop and New Stainless Steel Appliances. Newly Upgraded Stairs with beautiful custom railings. Finished basement features a large above-grade window full of natural light, an open rec room, a cozy fireplace, and a full 3pc bathroom. An Additional office Room can be used as a Guest Bedroom. Main and second levels offer a combined 1,462 sq ft, plus an additional 649 sq ft in the basement providing over 2,000 sq ft of total living space. Steps to the Top-ranked school: Silver Stream Public School and Bayview Secondary School. Walking Distance to Shopping Plaza and Parks. Close to the Community Center and Public Transit. Quick Access to Hwy 404 & 407. Don't Miss This Move-in Ready Gem in One of the Most Prestigious Communities in the Area! (id:55499)
Bay Street Group Inc.
2 Royal Oak Road
East Gwillimbury (Mt Albert), Ontario
Remarkably cared for large detached 4+1 b/r home at the end of a quiet no-exit cul-de-sac backing onto ravine and miles of walking trails with inground heated salt water pool. The exterior of the brick home features a covered front porch, manicured flower beds, and a huge,very private backyard with towering trees and a deck perfect for family entertaining. There are 5 large principle rooms on the main level, including a kitchen with walk-out to deck, formal dining room, family room with fireplace, living room with bay window, and an added bonus 4-season sunroom with cozy gas fireplace and wall-to-wall windows, a great place to sit and relax at the end of the day. Four good sized bedrooms on the upper level including a primary b/r with 4 pc ensuite and W/I closet. Two large finished rooms in the basement with an extra b/r, 2 pc bath, and a rec room and tons of storage with laundry being on the main floor with access to 2 car garage. Let the kids run around the back forest, ride their bikes in the dead-end circle or swim in your heated salt water pool. You won't be disappointed with the location of this marvelous home. (id:55499)
Royal LePage Rcr Realty
605 - 155 St Clair Avenue W
Toronto (Casa Loma), Ontario
Turn-Key Perfection At The Avenue - One Of Toronto's Most Prestigious Luxury Buildings. This Breath-Taking South-Facing 1625+ Sqft. Model Suite Designed By Harvey Wise Of Wise Nadel Design Showcases Over $350K In Upgrades With Luxury Finishes Throughout. Enter Through A Grand, Coffered-Ceiling Marble Foyer And Immediately Take In Unobstructed Views Of The CN Tower. The Split Bedroom Floor Plan Features Oversized Principal Rooms Perfect For Modern And Functional Living. Entertaining Is Made Easy With The Seamless Flow Of This Suite, Including An Open-Concept Chef's Kitchen With Abundant Storage, Built-In Wine Fridge, SubZero Fridge/Freezer, Wolf Gas Stove And Microwave, And Miele Dishwasher, Gracious Dining Space Which Comfortably Seats 8-10, And Grand Living Room With Fireplace, Electric Blinds, Built-In Speakers, and Exquisite Custom Drapery. The Oversized Primary Retreat Includes 2 Large Walk-In Closets, Built-In Speakers, Custom Drapery And Electric Blinds, A Spa-Inspired Ensuite, And Walk Out Balcony Overlooking The Prestigious Tree-Lined South Hill Neighbourhood. Originally A 2-Bedroom Layout, The Second Bedroom Has Been Thoughtfully And Tastefully Converted Into A Custom Den Which Can Serve As A Second Bedroom. This Suite Includes 2 Side-By-Side Parking Spaces With Electrical Outlet Located Close To The Elevator, And A Spacious Private Locker Room. This Suite Offers Private Home Living In A Luxury Condo Setting Featuring Hotel-Inspired Amenities, Including 24/7 Valet & Concierge, Gym, Yoga Room, Treatment Room, Pool, Sauna, Whirlpool, Party Room, Car Wash Bay And Services And 2 Guest Suites. (id:55499)
Psr
Bsmt - 30 Mocha Crescent
Richmond Hill (Devonsleigh), Ontario
Newly Finished 2-Bed Basement, fully furnished, Bright 2-bedroom basement with private entrance through garage, ensuite laundry, laminate floors, and pot lights throughout. Two spacious bedrooms with windows. Located in the top-ranking Richmond Hill High School zone (AP program). Close to YRT, GO Station, and Hwy 404. Quiet, family-friendly neighborhood. (id:55499)
First Class Realty Inc.












