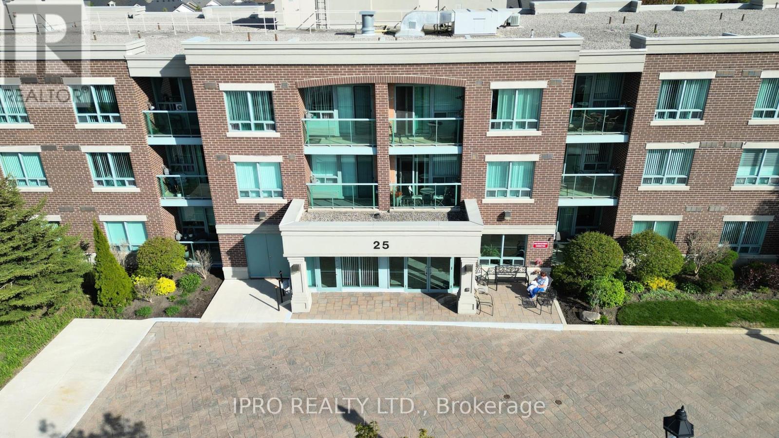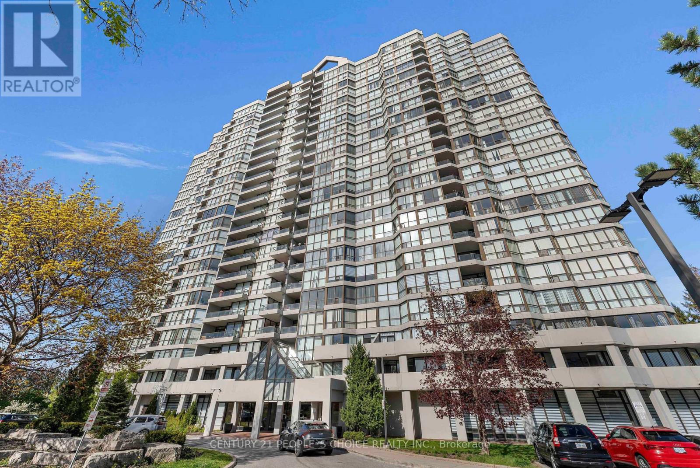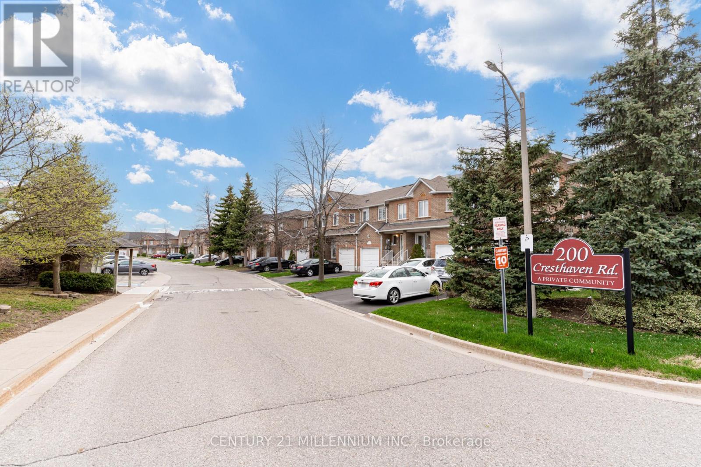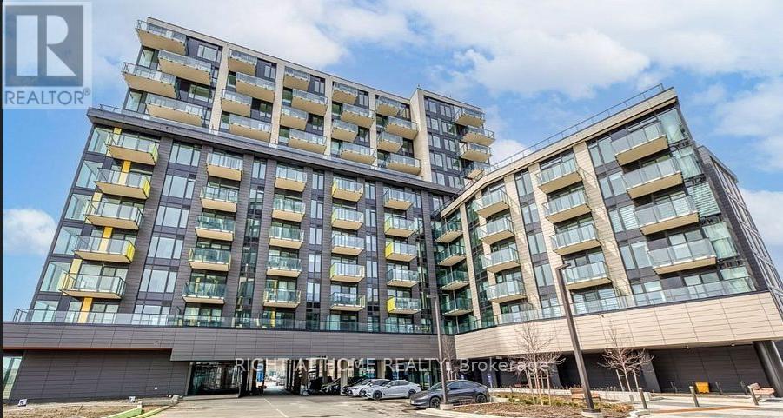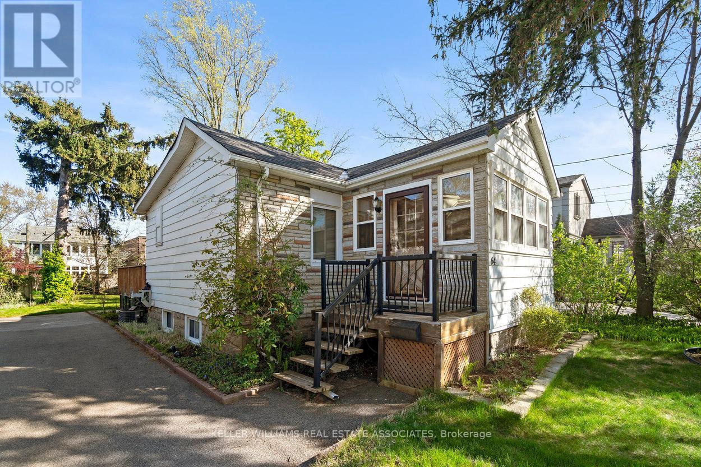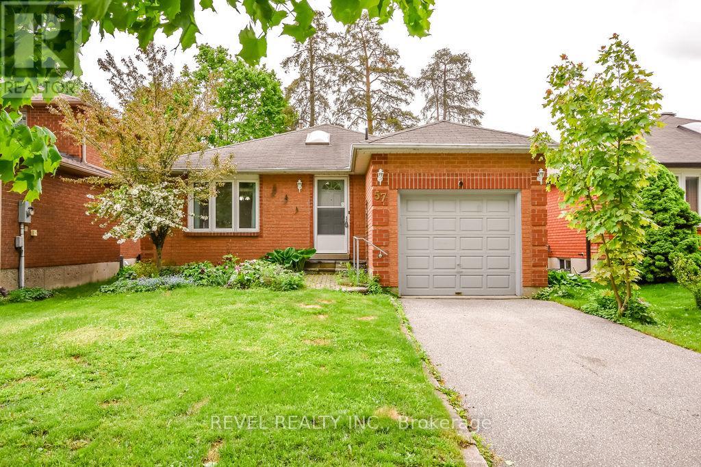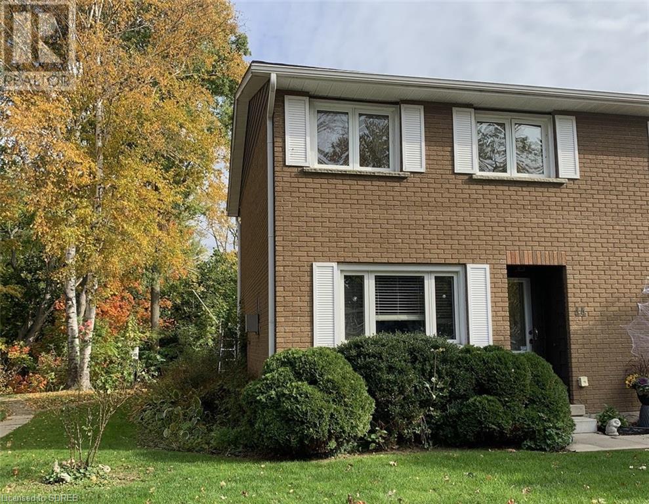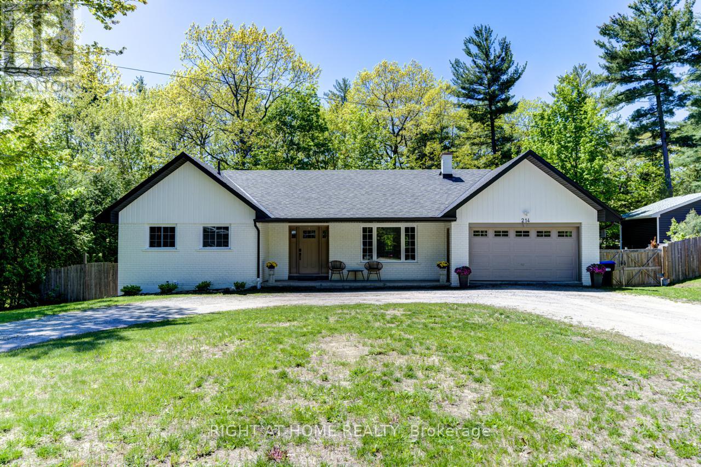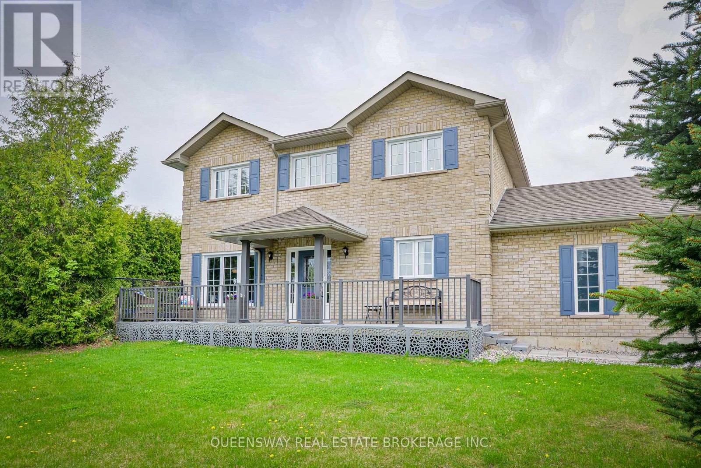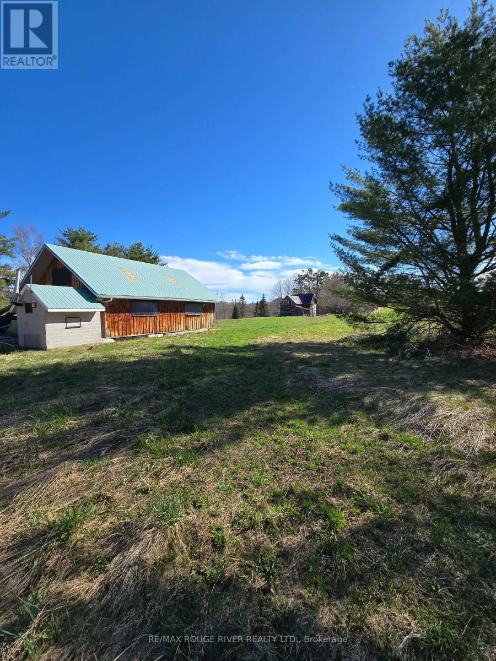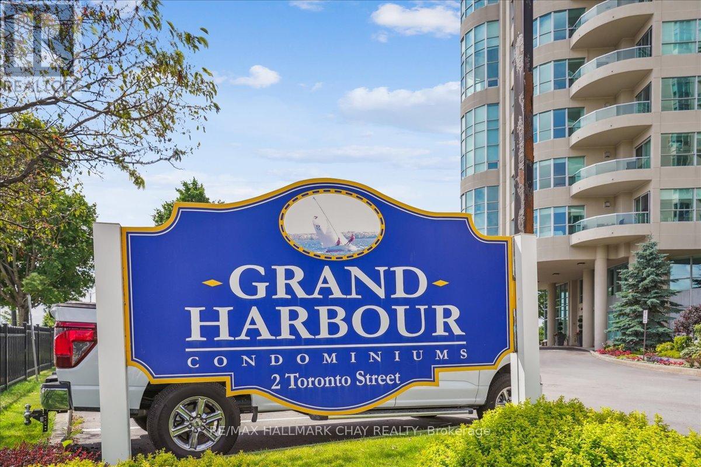207 - 25 Via Rosedale Way
Brampton (Sandringham-Wellington), Ontario
Welcome to Rosedale Village, a well-maintained adult lifestyle community with a wide range of amenities. This gated development features a 9-hole golf course (no additional fees), tennis courts, and a Clubhouse that includes an indoor saltwater pool, sauna, gym, library, lounge, auditorium, and courts for pickleball, bocce, and shuffleboard. Located on the main floor, the building also offers an indoor/outdoor party room that residents can reserve for private gatherings and BBQs. This spacious 2-bedroom, 2-bathroom unit offers a lovely view of the Clubhouse from the balcony. Inside, the unit has been freshly painted, features hardwood flooring throughout (no carpet), and offers an open-concept living space. The primary bedroom includes a 4-piece ensuite with a walk-in tub for added convenience. Additional features include underground parking (a desirable feature in this community), a storage locker, and California shutters on all windows. Monthly activity schedules, shared through the Village Voice, help keep residents connected and engaged. This unit is move-in ready and offers great value. Book your showing today. (id:55499)
Ipro Realty Ltd.
904 - 3 Rowntree Road
Toronto (Mount Olive-Silverstone-Jamestown), Ontario
Beautifully upgraded 2 bedroom, 2 full bath condo nestled in a high demand area of Etobicoke. Spacious layout with approximately 1190 sqft of living space. Featuring an open concept combined living and dining area & a solarium with large windows offering tons of natural light throughout the day. Upgraded kitchen featuring tile flooring, stainless steel appliances, white cabinetry, and upgraded countertops & backsplash. Primary suite includes an ensuite 5 piece bathroom, two closets, and a private walk out balcony with beautiful views. Generously sized second bedroom with ample closet space. Convenient in-suite laundry and locker. Building amenities included are indoor and outdoor pools, sauna, hot tub, squash & tennis courts. Fully equipped gym, billiards room, party room, and children's play area. Concierge security with gated access and tons of visitor parking. One parking spot included as well as an ensuite locker & an additional exclusive locker in P2. Close proximity to Kipling GO and the new Finch LRT stations, easy access to highways 407, 401, and 400. Walking distance to parks, the Albion Mall, schools, and scenic hiking trails along the Humber River. (id:55499)
Century 21 People's Choice Realty Inc.
1322 Mowat Lane
Milton (De Dempsey), Ontario
Welcome to this beautifully upgraded 4-bedroom semi-detached home offering an impressive 2,180 sq. ft. (MPAC) of living spacetruly feels like a detached! Located in a highly sought-after family-friendly neighbourhood, this bright and airy home features a modern open-concept layout perfect for entertaining and everyday living.The main floor boasts a generous L-shaped living and dining area, a separate family room overlooking the eat-in kitchen with granite countertops, stylish backsplash, and upgraded cabinetry. Rich dark hardwood floors, crown moulding, reccessed lighting, California shutters, and designer paint add a touch of elegance throughout.Upstairs, youll find a spacious primary bedroom with ensuite, three additional bedrooms, and custom closet organizers for optimal storage.The professionally finished basement includes a separate walkout entrance, 2 bedrooms, a full kitchen, laundry, and is perfect for generating rental income or accommodating extended family! Spiral staircase 4-car driveway parking Dedicated main floor office and large laundry room, Newly fenced private rear yard and newer garage door! Shows very well in move in condition! Don't miss this rare opportunity to own a versatile and spacious home in a prime location close to parks, schools, transit, and amenities. (id:55499)
Home Realty Quest Corporation
417 - 2 Old Mill Drive
Toronto (High Park-Swansea), Ontario
Corner Suite! Rarely Offered & Highly Coveted Bright Split Bedroom Plan, A Balcony & A Terrace! Lofty 9' Ceilings, Modern White Kitchen With Granite Breakfast Bar, Upgraded Extra Large Pantry Cupboards & Two Full Baths. Incredible Location & Well Run Tridel Building, Come Home To 5 Star Spa- Like Amenities & Gorgeous City Views. Enjoy The Humber Trails, Tennis, Historic Old Mill, Etienne Brule Park & Being So Close To Airport, Hwy's, Downtown, Mins Walk To Old Mill Or Jane Subway. Nestled Among The Finest Golf Clubs, & Among The Most Eclectic Eateries Of BWV, Retail, & Grocers. (id:55499)
RE/MAX Professionals Inc.
1403 - 3200 William Coltson Avenue
Oakville (Jm Joshua Meadows), Ontario
Finally a Penthouse (top floor) unit with 2 underground parking and breath-taking panoramic views of the skyline at the highly-rated Upper West Side Condos by Branthaven! Which brings me to the Top 7 Reasons to buy suite 1403! 1. If youve ever lived in a condo before you know you have to be on the Penthouse level to make sure you dont have any neighbours above making noise. Not to mention amazing views, 10 ft ceilings, and a quieter/more private balcony! 2. Two (2) underground parking will be huge for appreciation in the future; one parking units are a dime a dozen, but with 2 parking the unit can accommodate a couple/family, have guests with hassle-free parking, or just rent it out for spare cash! 3. A Brand-new never-lived-in suite is worth a lot. Finally a home without the little scratches, dents and hidden issues from prior owners. Move in to a home in literally perfect condition! 4. View is everything, thank goodness for unobstructed SW views with a magnificent skyline, and no other units looking in; Step out onto your private balcony during your showing! 5. Gorgeous finishes include the trendy white kitchen with matching backsplash, quartz counters, under-cabinet lighting, and s/s appliances. 6. Only 2 year old amenities, barely used, and includes a fitness centre, yoga room, party room with kitchen, games area, pet wash station, media room, and a rooftop terrace with BBQ facilities. 7. Amazing central location is near Trafalgar and Dundas without being too close. Walk 10 minutes to Oakvilles main plaza, anchored by Walmart/Superstore, Starbucks and many restaurants and shops; also Buttonbush Woods Park is just around the corner. 4 min drive to 407, 2 min to Dundas, easy access to everything! Other great features include the shower seat upgrade, large owned locker, and parking spots located very near the elevator. Great value condo fee covers your heating/cooling. Book your showing today because these 2 parking units on the Penthouse level are rare! (id:55499)
Sutton Group Quantum Realty Inc.
2 - 200 Cresthaven Road
Brampton (Snelgrove), Ontario
Beautiful End Unit with 3 +1 bedrooms and 3 washrooms. Very Good Opportunity For First Time Buyer Or Investor.Practically Open Concept Lay Out On Main Floor** Large Master With W/I & Semi-Ensuite. Close To All Major Amenities,& Highway 410 Access. Very quiet street that is literally steps away from Cresthaven Park, close to Highly Rated Schools, Dog Park, Conservation Areas and Shopping. Inside Entry through garage. (id:55499)
Century 21 Millennium Inc.
520 - 3006 William Cutmore Boulevard
Oakville (Jm Joshua Meadows), Ontario
Welcome to 520-3006 William Cutmore Boulevard! This Exquisite 1Bdrm+1-Den in Upper Joshua Creek of Oakville For Rent! South Facing Unit With A Large Balcony facing South, Excellent Open Concept Layout. 9 Ft Smooth Ceiling. Laminate Flooring Throughout. Bedroom With Large Closet. Kitchen With Granite Countertop, Backsplash, Center Island & Plenty Of Storage . Den Perfect For Home Office, 4 Piece Bath And A Convenient In-Suite Laundry With Stacked Washer/Dryer. Life At The Condo is An Ideal Mix Of Social, Recreational And Career Amenities, Including A Commercial Plaza, Social Lounge, Party Room, Roof Top Terrace, Fitness Studio, Visitor Parking & 24 Hours Concierge. Desirable Location In The Heart Of Oakville. Close To Restaurants, Shops, Public Transit, Highway 403 And More. This condo is epitome of comfort and style. Dont miss the chance to make this idyllic haven yours and experience the perfect blend of luxury and nature. (id:55499)
Right At Home Realty
64 Eaglewood Boulevard
Mississauga (Mineola), Ontario
Located in the sought-after community of Mineola, this delightful 2 + 1 bedroom home, built in 1929, is surrounded by mature trees and custom-built luxury homes. Close to schools, parks, Port Credit Harbour Marina, restaurants, shopping, and Lake Ontario. Steps from the Port Credit GO Station and future Hurontario LRT Line. Easy access to major highways with a 25-minute drive to downtown Toronto. The home, being sold as-is, features an extra kitchen, bedroom and living space in the basement with a separate entrance. Enjoy a beautiful backyard with a raised deck off the main kitchen. Nearby, you'll find Rattray Marsh Conservation Area and Jack Darling Memorial Park. Experience the best of Port Credit and Mineola living -- schedule a viewing today! (id:55499)
Keller Williams Real Estate Associates
57 Irwin Drive
Barrie (Northwest), Ontario
Charming 2-Bedroom Detached Home for Lease 57 Irwin Drive, Barrie. Located in a quiet, family-friendly neighbourhood, this well-kept detached home offers 2 spacious bedrooms, 1 full bathroom, and a bright, open-concept living space. The eat-in kitchen features a walkout to a private, fenced backyard perfect for outdoor enjoyment. Additional features include an unfinished basement offering ample storage space, private driveway and garage parking, and in-unit laundry for your convenience. Just minutes from schools, parks, shopping, and Hwy 400, this home provides comfort and accessibility in one of Barrie's most desirable areas. Lease $2500 +Utilities. A++ tenants only. Rental application, full Equifax report, proof of income and supporting documents, photo id and references required. (id:55499)
Revel Realty Inc.
22 Meadowlark Road
Barrie (Cundles East), Ontario
Spectacular and beautiful home! Totally upgraded!! Reduced $200.000 for quick sale!! This family residence offers 4 spacious bedrooms with 4 washrooms, two kitchens, two laundry areas, double car garage, nanny or in law suite with a walk out basement! Minutes to schools, shopping and Hwy. 400. Best deal in Barrie East, A Must in your list!! (id:55499)
RE/MAX Real Estate Centre Inc.
44 Richardson Drive Unit# 11
Port Dover, Ontario
If Location Matters...Then You Need To See This Condo. End unit. Backing onto a Ravine. This 3 bedroom 2 bathroom home is part of a treed enclave with its very own play area that's perfect for a picnic with your kids or grandkids. Spacious Living room with a gas fireplace and triple wall unit. A patio door off of the dinette brings the outside in. The galley kitchen has been expanded with extra cabinets & counter as well as a double pantry. Over time the kitchen cabinets, bathroom and furnace have been renewed. Newer 20x11 deck. Now it's your turn, as the new owner to complete the updating and redecorate your way. Be sure to add this condo to your list of ones to see! (id:55499)
Coldwell Banker Momentum Realty Brokerage (Port Dover)
214 Desroches Trail
Tiny, Ontario
Step into a lifestyle of comfort and relaxation with this stunning bungalow with a walk-out basement, just a 5 minute stroll to beautiful Lafontaine beach. Perfectly blending functionality w/ modern elegance, this thoughtfully designed 3+1 bedroom, home offers 3 main floor bdrms, two of which each feature private ensuites, offering convenience and privacy. The primary bdrm ensuite is complete with its own stacked washer & dryer for the ultimate convenience, heated floors, custom tile backsplash, wall sconces, & a bluetooth enabled speaker. At the heart of the home, an open-concept kitchen features an expansive island w/ electrical outlets containing USB ports, quartz countertops, tile backsplash, stainless steel appliances and a w/o to the deck. The living room's stone feature wall adds warmth and coziness while the custom coffee bar caters to your morning rituals. Each bedroom is enhanced w/ custom built-in wardrobes, ensuring optimal organization and storage. The inviting walk-out basement retreat is designed for comfort and wellness. The walk-out basement features custom stone feature wall with a cozy gas fireplace and a billiards table. Thoughtfully placed wall sconces provide ambient lighting, creating a relaxing and stylish atmosphere. With two convenient walk-outs to the expansive backyard, you'll enjoy easy access to the outdoors, surrounded by mature trees that offer both beauty and privacy. The spacious basement bedroom features custom built-in wardrobes and two large windows, filling the room with lots of natural light. The exercise room is outfitted with a custom tile feature wall w/ a Napolean electric fireplace equipped w Bluetooth-enabled speakers and a 2 pc washroom for added convenience. Class 4 filter bed septic system (June 2024) - permit available, roof (April 2022), water softener (2022) and much more - see attached sheet for list of upgrades (id:55499)
Right At Home Realty
10 Lewis Drive
Orillia, Ontario
Welcome to 10 Lewis Drive The Complete Package in the Heart of Orillia. This beautifully updated, fully detached, all brick home offers 3+1 bedrooms, 4-bathrooms and sits proudly on a spacious corner lot in one of Orillia's most walkable neighbourhoods. With 1500 sq ft of living space plus a fully finished basement, this home blends modern comfort with family-friendly function. Step inside to discover new flooring throughout the main level, an updated kitchen perfect for entertaining, and generous living areas filled with natural light thanks to newer windows (2018). The finished basement offers a flexible fourth bedroom, additional living space, and a 3-piece bathroom ideal for guests, a home office, or teen retreat. Outside, enjoy summers in your private inground pool, entertain on the pool deck, or simply relax in your fenced and private backyard oasis. Bonus features include a double attached garage, a newer furnace (2022), and unbeatable location walking distance to shops and neighbourhood schools. Public transit a short walk away.Whether you're upsizing, relocating, or searching for that ideal family home, 10 Lewis Drive checks every box. (id:55499)
Queensway Real Estate Brokerage Inc.
16 Basswood Drive
Wasaga Beach, Ontario
Step into this impressive raised bungalow in Wasaga Beach's prestigious Wasaga Sands Estates, set on a rare ravine lot surrounded by expansive estate properties. Offering over 2,500 sq ft on the main floor, this remarkable residence boasts incredible curb appeal, dual entrances, and a massive driveway leading to a spacious three-car garage. The backyard is a private retreat featuring an oversized deck and patio with picturesque views of Macintyre Creek and tranquil trails. Inside, you'll find refined details such as wainscoting, hardwood floors, and 8-inch cornice moldings. The family room is enhanced by a beautiful coffered ceiling and fireplace, while the kitchen shines with quartz countertops and a premium Viking stove. The open-concept layout flows effortlessly to the backyard, perfect for entertaining. The primary suite is complemented by three additional bedrooms, one of which serves as a versatile space ideal for an office, or nursery. A practical mudroom offers easy access to the garage and second entrance. With 9' ceilings throughout, ample natural light, and an unfinished basement featuring 10' ceilings and a bathroom rough-in, this home presents endless opportunities. Enjoy peaceful living just minutes from shops, restaurants, the beach and Blue Mountain resort. 9ft Ceilings on Main, Hardwood Floors, Newer Carpet In Bedrooms, Mud Room With Man Door To Garage & To Front Entrance, Elegant Wainscotting Throughout, Walk In Pantry, Coffered Ceilings, 8" Cornice Molding, 10ft Ceilings In Bsmt & Above Grade Windows, Quartz Counters, Double Deck, Backing Onto Macintyre Creek+Trails. (id:55499)
RE/MAX Hallmark Chay Realty
1205 Fair Grounds Road
Ramara, Ontario
Beautiful 100 Acre Farm Property, Rarely Offered Opportunity, Less Then 1.5 Hours From The Greater Toronto Area. Property Has Hydro With A Large Pond, Large Barn / Workshop that is approximately 40 X 30 ft. Large Clearing Area as Well As Large Mature Trees and Trails Throughout the 100 Acre Property. Close To Casino Rama, Lake Couchiching , Orillia And Other Amenities. (id:55499)
RE/MAX Rouge River Realty Ltd.
1209 - 2 Toronto Street
Barrie (Lakeshore), Ontario
Welcome to this luxurious waterfront 2 bed, 2 bath condo at Grand Harbour! Gorgeous front suite with a spectacular view of Kempenfelt Bay, Marina and stunning skyline. Enjoy this spacious 1,572 sq ft suite. Bright & cheery, full of natural light flowing from the large windows. The living room has a beautiful gas fireplace finished with granite and built-in mantle, and a gorgeous, rounded front facing window designed to sit and enjoy the sunrises and evening skyline. Soaring 9 ft windows, hardwood floors flow throughout the suite, pot lights, custom trim and door package, neutral paint. A warm and elegant upgraded kitchen overlooking the formal dining room & separate living room, includes stainless appliances, granite counters, raised breakfast counters, wood cabinetry, wine storage, pot drawers, undermount sinks, & granite tile backsplash. The dining room provides a walk-out to a spacious balcony overlooking the Marina. The primary bedroom has a large walk-in closet with built-in organizers, additional large, mirrored double-wide his & hers closets. Huge primary ensuite with deep tub, separate walk-in shower. Main 4-piece guest bath, second bedroom with built-in wall unit makes a perfect office/guest room. Fantastic building with an active social community, billiards, cards, coffee gatherings, special events and entertainment just to name a few. Secure underground parking includes 2 spaces with this suite, and one locker. The building amenities include a large indoor pool, sauna, hot tub, party room, games room, library and well-equipped workout space/gym. Just a short walk across the street you will enjoy the waterfront, boardwalk and extensive walking/biking paths, marina, parks and many activities Barrie has to offer. You are close to the GO Train station, public transit, and key commuter routes. Enjoy shopping, restaurants, entertainment, festivals and year-round recreation. A wonderful well-established condo community you would be proud to call home! (id:55499)
RE/MAX Hallmark Chay Realty
706 - 9075 Jane Street S
Vaughan (Concord), Ontario
Welcome To The Stunning "Park Avenue Place". Fantastic Layout. 1 Bedroom 1.5 Bathroom Unit Featuring Built-In Appliances, Kitchen Island W/ Microwave Nook & Breakfast Bar, Backsplash, 9' Ceilings, Upgraded Flooring, & Crown Moulding Throughout. Spacious Bedroom With Walk-In Closet, Built-In Organizers, Ensuite Bathroom. Huge Sunroom, 1 Owned Parking & 1 Owned Locker. Newer Building! Very Convenient Location Nearby Vaughan Mills, Transit (Hwy 400, Vaughan Subway), Wonderland, Hospital, Schools, Parks, Restaurants & The List Goes On! Great Amenities Include: 24 Hr Concierge, Gym, 7th Floor Terrace, Party Room, Visitor Parking, & More! (id:55499)
RE/MAX West Realty Inc.
604 - 7 Townsgate Drive
Vaughan (Crestwood-Springfarm-Yorkhill), Ontario
Largest 1,546 Sq Ft corner unit with true high-quality finishes! Beautifully designed & sun filled with great open views! Amazing floorplan, meticulously maintained, spacious family-size living & dining areas, high quality kitchen, stunning breakfast area, breathtaking front garden views, two large bedrooms, huge master with ensuite bath & a walk-in closet, two full stunning washrooms, closet organizers in both bedrooms & in the foyer, large laundry room with a sink & a beautiful inviting foyer. Simply impressive! High quality kitchen cabinets, high quality appliances, marble floors, granite counters, solid wood floors, high baseboards, crown moldings, smooth ceiling, beautiful light fixtures, pot lights, curtains, custom painted doors - one of a kind! Convenient same floor locker & 2 tandem parking spots (can park 4 cars)! Luxury 7 Townsgate building with exceptional amenities: 24hrs concierge, indoor pool, jacuzzi, sauna, gym, billiards, squash, basketball, pickleball courts, library, walking trail, indoor summer garden, gazebos & visitor parking. The building is located in a perfect Thornhill location at the NE corner of Bathurst/Steeles with walking distance to everything! Grocery stores, restaurants, cafes, parks, places of worship, TTC at your door step & much more. Book your showing today! (id:55499)
Sutton Group-Admiral Realty Inc.
57 Donnamora Crescent
Markham (German Mills), Ontario
Spacious 4 bedroom family home located in a lovely family neighbourhood! Close to parks, schools and shopping within walking distance. Quick and easy transit access and minutes to all major highways. Owners have cared for this home for over 50 years and now you can make it your own with your personal touch! Have a look and feel the warmth. Some photos have been virtually staged. (id:55499)
RE/MAX Professionals Inc.
1052 Spruce Road
Innisfil, Ontario
Prime Building Lot Near Lake Simcoe Endless Potential! Welcome to 1052 Spruce Road, an exceptional opportunity to build in a sought-after Innisfil neighbourhood, just a short walk to Lake Simcoe. This generously sized 100 ft x 136 ft lot offers flexibility for your vision build one expansive dream home or explore the possibility of severing into two 50 ft frontage lots to develop two separate single-family residences (buyer to verify with the Town of Innisfil).Great news for builders and buyers: Permission has already been granted by the Conservation Authority for the construction of a new two-storey 3724 square foot single-family dwelling saving you time and adding value to your plans. Enjoy the tranquility of a country-style setting with all the amenities and conveniences nearby. This property is perfect for custom home builders, investors, or families ready to design and live in their ideal home near the water. Don't miss out on this rare opportunity!++++Municipal Sewer At Lot Line, Natural Gas At Road, Artisan Well. Recycled Asphalt Driveway (id:55499)
Sutton Group Incentive Realty Inc.
108 - 25 Times Avenue
Markham (Commerce Valley), Ontario
Don't miss this rare ground-level gem at Liberty Tower - a beautifully renovated 2-bedroom, 2-bathroom corner unit offering exceptional comfort & convenience. This bright and open suite features $27,000 in upgrades in the kitchen and bathrooms, enhancing every square foot with style & function. Largefloor-to-9' ceiling windows with new blinds flood the indoor space with natural light. Extend your living space to the outdoors by stepping outside to your private terrace with direct garden access for a peaceful,green escape, perfect for entertaining or relaxing. The unit includes underground parking & locker for added storage. Ideally located, minutes away from 404, 407, and 401, with a GO shuttle 5 minutes away for both trains & buses & the local VIVA bus is right outside your door! Perfect for professionals and/or smart-sizers. (id:55499)
Royal LePage Signature Realty
304 - 250 Davis Drive
Newmarket (Central Newmarket), Ontario
Looking to downsize and you don't want to compromise on space? Maybe you're trying to find your first home but it needs to fit a growing family. Welcome to your new home at 250 Davis Drive, a truly rare & spacious 3-bedroom condo unit in the heart of Central Newmarket. This beautifully renovated (2022) suite with 1426sqft of thoughtfully designed living space has you covered as it offers the perfect blend of space, comfort & convenience. It features many upgrades, such as vinyl flooring, pot lights & an abundance of natural light throughout. The kitchen is fully equipped with S/S appliances (Whirlpool ceramic cooktop stove, GE bottom-freezer fridge & GE dishwasher) and it flows effortlessly into the open-concept living & dining area which has the ideal setup for casual dinners, hosting friends or family, or simply enjoying a quiet evening at home. Heading down the hallway, the third bedroom is generous in size and offers built-in shelving & tucked behind the French doors is a sun-filled solarium, which is the perfect spot for your home office. The large primary bedroom includes a walk-in closet with organizers & a stylish 3-piece ensuite with walk-in shower. The second bedroom features a generous double closet & large window. Additional features include a spacious 4-piece bathroom with shower & tub, a huge walk-in linen closet/pantry for ALL your storage needs & a full in-suite laundry room with Whirlpool washer & dryer. Plus, one owned underground parking spot & one exclusive use storage locker included! Residents will enjoy a quiet, well-managed building with concierge, gym, party room, games room & lots of visitor parking. Don't forget about the location as youre right in the centre of it all! Just steps from Upper Canada Mall, Southlake Hospital, all the shops & cafés on Main St, the seniors' centre, & every major retailer at Green Lane & Leslie. Commuting is a breeze with transit along Yonge & Davis, quick access to Hwy 404 & Newmarket GO a short walk away. (id:55499)
Royal LePage Realty Plus
244 Mccaffrey Road
Newmarket (Glenway Estates), Ontario
Opportunity Knocks: A 1 Bedroom, updated basement apartment In The Desired Community Glenway Estates. Public Transportation, School and Parks. Spacious unit with great upgrades. One Driveway Parking is included. Shared Entrance. All utilities, including high speed internet is INCLUDED. Rental application with Employment Letter and References, Credit Report (with Score). Tenancy Insurance Required. (id:55499)
RE/MAX Hallmark York Group Realty Ltd.
230 - 540 Bur Oak Avenue
Markham (Berczy), Ontario
All Existing Furniture is Included In Rent. Bright Luxury 1+Den With 2 Washrooms. 9' Ceiling. Open Concept. Functional Layout. Good Size Den Can Be Used As 2nd Bdrm Or Office. Newer Laminate Floor. New Paint, Super Clean, Walking Distance To The Best Schools P.E. Trudeau Hs, And Stonebridge Ps, Great Amenities, Rooftop Terrace, Lounge, Bbq Area, Sauna, Fitness, Golf Simulator. Walking Distance To Supermarket, Close To Markville Mall, Go Train, Yrt, ****The unit is fully furnished *** (id:55499)
Homelife New World Realty Inc.

