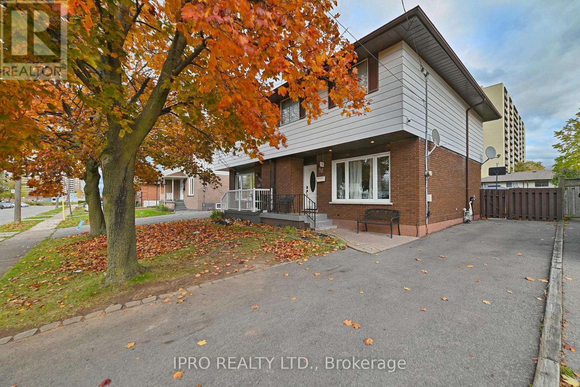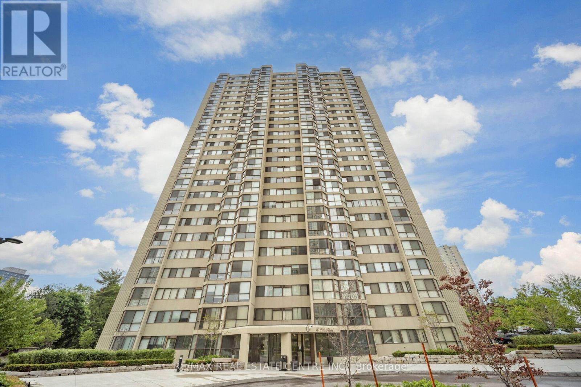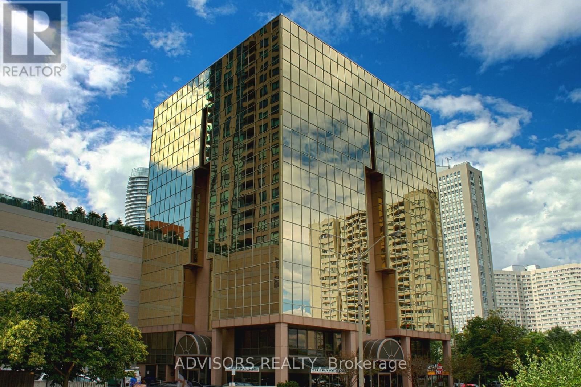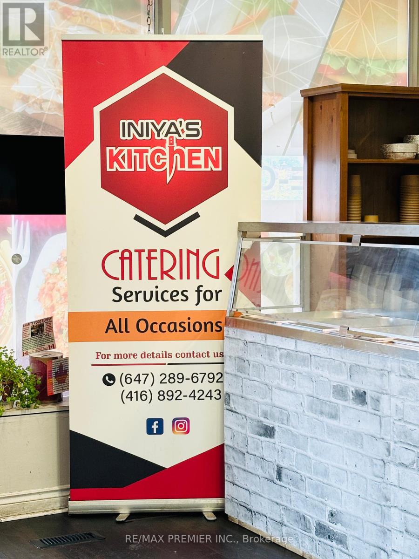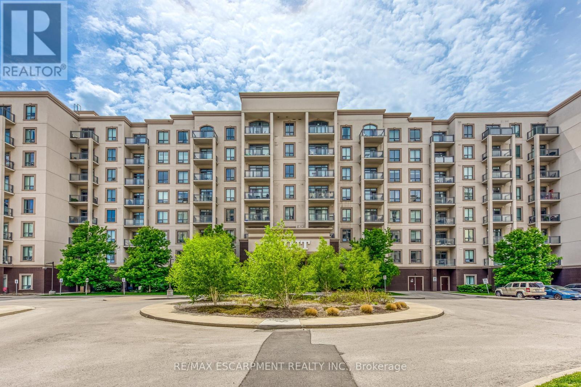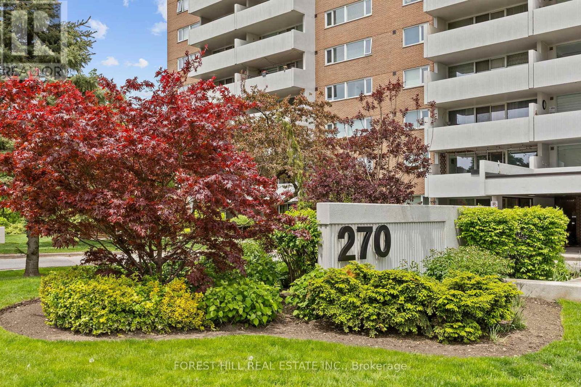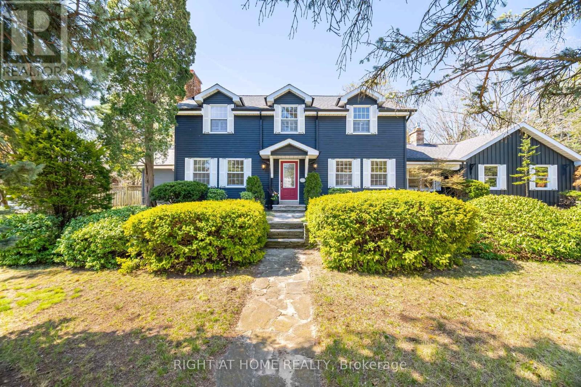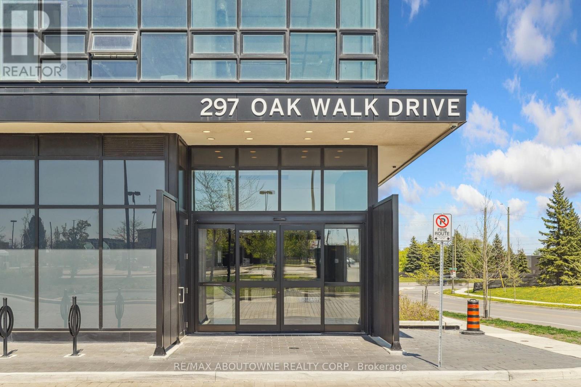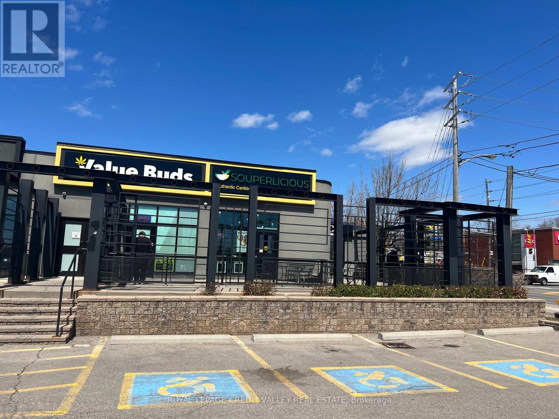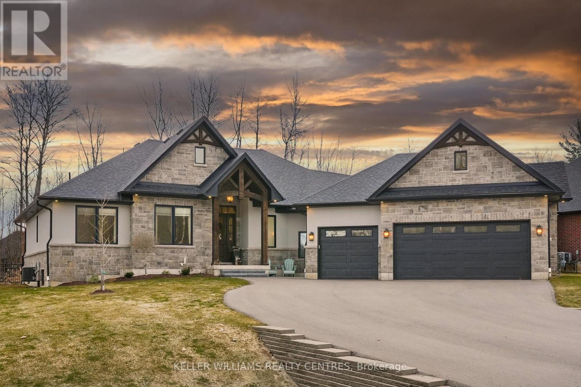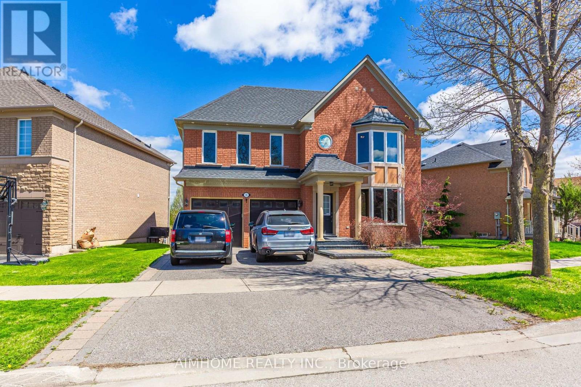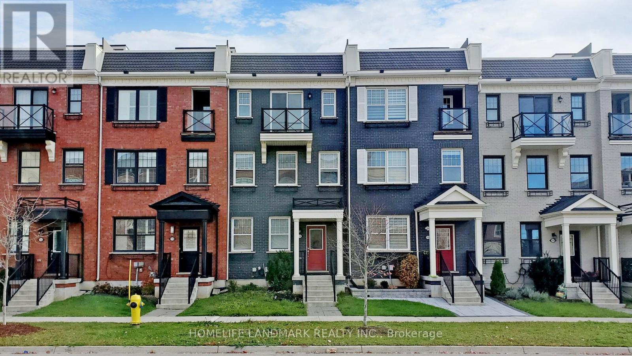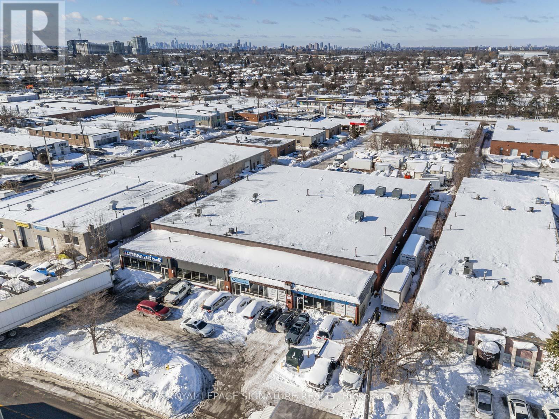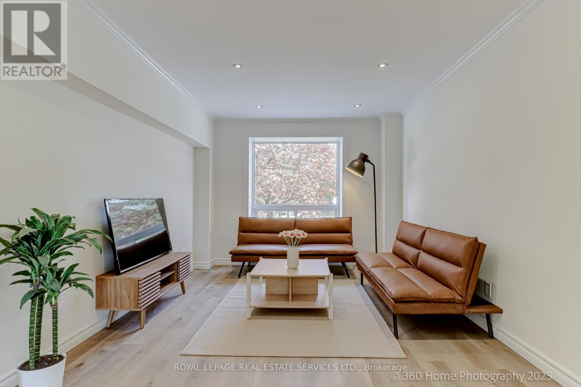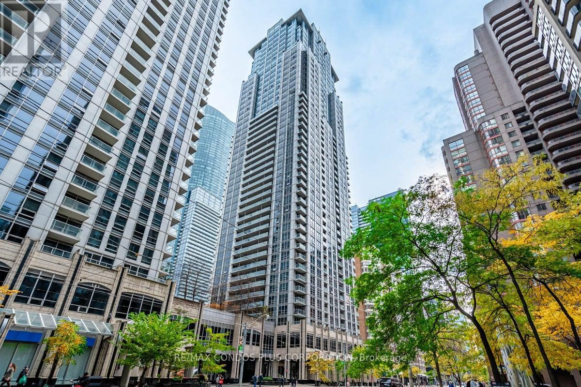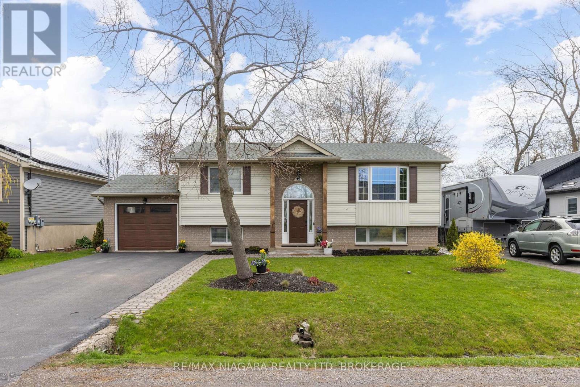23 Alderbury Drive S
Markham (Middlefield), Ontario
Welcome to 23 Alderbury Dr. Desirable Middlefield Community! Stunning 4 Bedroom, 3 Bathroom detached 2-storey brick home located in one of Markham's most sought-after neighbourhoods. Offering approximately 2,000sq ft of spacious living, this home features a separate family room and living room with fireplace, perfect for both everyday comfort and entertaining.The primary bedroom includes a 4-piece ensuite, while all additional bedrooms are generously sized. Enjoy a pool-sized premium lot, ideal for future outdoor living or entertaining.Parking is a breeze with a 2-car garage and driveway space for 4 additional vehicles. Located just steps to schools, public transit, and within close proximity to shopping centers and amenities.This is the perfect family home in an unbeatable location. (id:55499)
Keller Williams Realty Centres
98 Riverdale Drive
Hamilton (Riverdale), Ontario
Explore this charming semi-detached home nestled in a serene corner of the picturesque Hamilton Mountain area. You'll find the 403 highway nearby, and just a 2-minute drive away is the Eastgate Square Shopping mall, home to over 100 stores. This lovely home offers 4 bedrooms, 1 full bathroom, and 1 half bathroom, providing ample space for a family or those looking to expand. The spacious eat-in kitchen, coupled with a dining area, is ideal for hosting family meals and gatherings. Step through the door, and you'll discover an amazing backyard oasis, complete with a generous yard that's perfect for outdoor entertaining and barbecues. There's also a shed in the backyard for added convenience. The finished basement offers additional space. Don't miss the opportunity to make this your own it's a true gem you won't want to overlook. (id:55499)
Ipro Realty Ltd.
5331 Greenlane Road
Lincoln (Lincoln Lake), Ontario
A rare opportunity for those seeking the dream of country living w/ modern conveniences this property offers space, privacy, and with some needed renovations, incredible potential. Situated on a sprawling 120 x 150 lot, it blends the charm of a rural setting with municipal services at your doorstep & breathtaking views of surrounding orchards, vineyards, and the lake. This unique home is perfect for byrs who value location and are ready to take on a rewarding project one w/ the potential to be transformed into a stunning countryside retreat or forever home. With 4 bdrms (2+2) and 2 full bthrms, the home features a unique layout that invites creativity and vision. The entryway greets you w/ soaring ceilings and skylights, offering a bright, welcoming space easily transformed into a sunroom, home office, or cozy lounge. Inside, youll find luxury vinyl flooring, a gas fireplace, and a large eat-in kitchen with peninsula, gas cooktop, built-in oven, and ample counter space. Two bdrms are on the main flr, including a potential primary suite, and a full 4-piece bath. The second bdrm could also be converted into additional living space to suit your lifestyle. Upstairs, you'll find two spacious bedrooms with new Berber carpet, along with a bonus room ideal as a quiet den or future bathroom renovation. Step outside to your private backyard escape featuring a large covered sitting area, a 20' x 40' heated saltwater pool, and tiled overflow hot tub an entertainers dream ready for revival. The detached garage (Hip Barn) is ready to be transformed. The upstairs loft space offers panoramic views brimming with potential to become a studio, guest suite, or creative hideaway. The garage also includes a workshop with a 60-amp panel, and the driveway fits 8+ vehicles. Just minutes from local amenities with easy highway access, this property is a rare blend of space, location, and opportunity. Bring your ideas, roll up your sleeves, and unlock the full potential of this hidden gem. (id:55499)
RE/MAX Escarpment Realty Inc.
1107 - 8 Lisa Street
Brampton (Queen Street Corridor), Ontario
Super spacious 2-bedroom plus den (which could be a 3rd bedroom) corner unit that shows like a model home, located in the Ritz Tower. This gated community features 24-hour security and resort-like amenities, including indoor and outdoor pools, squash courts, racquetball, and a fitness center. All utilities are included. The unit offers a huge living and dining area, an eat-in kitchen, a master bedroom with an ensuite bathroom, in-unit laundry, and extra storage. It has been freshly painted, features new light fixtures, pot lights, gleaming hardwood floors, and provides a clear view. Conveniently walk to Bramalea City Centre, transit, banks, libraries, and plazas. Sun-filled bright corner unit this is not to be missed! You will fall in love with this unit. (id:55499)
RE/MAX Real Estate Centre Inc.
203 - 3660 Hurontario Street
Mississauga (City Centre), Ontario
This single office space is graced with generously proportioned windows, offering an unobstructed and captivating street view. Situated within a meticulously maintained, professionally owned, and managed 10-storey office building, this location finds itself strategically positioned in the heart of the bustling Mississauga City Centre area. The proximity to the renowned Square One Shopping Centre, as well as convenient access to Highways 403 and QEW, ensures both business efficiency and accessibility. For your convenience, both underground and street-level parking options are at your disposal. Experience the perfect blend of functionality, convenience, and a vibrant city atmosphere in this exceptional office space. **EXTRAS** Bell Gigabit Fibe Internet Available for Only $25/Month (id:55499)
Advisors Realty
2985 Islington Avenue
Toronto (Humber Summit), Ontario
Take advantage of this turnkey opportunity to own a fully equipped, recently renovated, and well-maintained restaurant space. Currently operating as a takeout restaurant, the layout is ideal for a variety of fast-food or quick-service concepts. The space offers low rent $3600/including TMI, ample parking, and is located in a high-traffic areaperfect for attracting consistent customer flow. All equipment is owned and included, making it easy to start operations immediately or rebrand to suit your vision. Dont miss out on this prime location to grow your business! (id:55499)
RE/MAX Premier Inc.
613 - 2490 Old Bronte Road
Oakville (Wm Westmount), Ontario
Luxury condo featuring a bright and spacious layout with stunning southwest views. This beautifully designed unit offers an open-concept upgraded kitchen with granite countertops and modern finishes throughout. Enjoy a functional floor plan with generous living space, ideal for both everyday living and entertaining. Floor-to-ceiling windows provide plenty of natural light and showcase the scenic views.Building amenities include a rooftop deck/garden, fully equipped gym, party/meeting room, secure bike storage, BBQs allowed, visitor parking, and more. Conveniently located close to shopping, restaurants, public transit, parks, and major highways. A perfect opportunity for first-time buyers, downsizers, or investors seeking luxury and convenience in the heart of Oakville. (id:55499)
RE/MAX Escarpment Realty Inc.
1701 - 270 Scarlett Road
Toronto (Rockcliffe-Smythe), Ontario
Welcome to Lambton Square Where Scenic Living Meets Urban Convenience! Enjoy Stunning Panoramic Views Of The Humber River, Surrounding Parks, and the City Skyline! This Spacious Two-Bedroom, Two-Bathroom Sun Filled Unit Features A separate Dining Area, Sunken Living Room With A Walkout To A Large, Enclosed Balcony, Perfect For Extending Your Living Space In The Warmer Months and Entertaining. The En-Suite Laundry Room Offers Space For Additional Storage. This Well-Maintained Condo Offers A Fantastic Layout And An Incredible Opportunity To Make It Your Own. Its The Perfect Blank Canvas To Personalize With Your Own Style, Colors, And Modern Touches. Surrounded By Nature Trails, Golf Courses, And The Tranquil Humber River, Yet Just Minutes From The City Core, This Home Offers The Best Of Both Worlds, Nature At your doorstep and city conveniences close by. Dont miss your chance to live in one of the most Desirable Pockets Of The City, With Space To Grow And The View Never Gets Old. (id:55499)
Forest Hill Real Estate Inc.
1173 Carey Road
Oakville (Mo Morrison), Ontario
Step into an elegant residence where comfort and charm blend seamlessly in Oakville's prestigious Morrison neighbourhood. Nestled on a desirable 13,000+ sq. ft. corner lot that is surrounded by mature trees, this home boasts an expansive outdoor area offering both a tranquil garden retreat and vibrant poolside living-perfect for relaxation or entertaining. The home's inviting exterior continues indoors, where some thoughtful renovations offer sophistication and tradition with modern functionality, creating the perfect blank slate for your personal touch. At the heart of the home is a spectacular new kitchen, defined by clean lines, neutral tones and a generous space. An abundance of windows throughout the home provides light-filled rooms with lovely views at every turn. Upstairs, four spacious bedrooms offer comfort and privacy for family and guests. The primary suite is complemented by a spa-inspired washroom and custom built-ins that enhance both style and storage. On the main floor, a versatile room offers the potential to add a fifth bedroom with ensuite making it ideal for guests or multigenerational living. The lower-level features high ceilings, large windows, a private bedroom with ensuite, a large recreation area, and its own separate entrance-perfect for extended family or a nanny suite. This notable home is a rare opportunity in one of Oakville's most coveted neighbourhoods. Select photos virtually staged. (id:55499)
Right At Home Realty
1605 - 297 Oak Walk Drive
Oakville (Ro River Oaks), Ontario
This bright North facing 1 bedroom + den with unobstructed views is available for lease. This unit boosts a kitchen with upgraded finishes, large 4 piece bathroom, ensuite laundry, larger balcony, locker and underground parking spot. Fabulous location with Walmart, Superstore, Longos, LBO, HomeSense and many more stores and restaurants just steps away. The buildings of Oak & Co. have public transit right out the main door as well as a bus route to the GO Station and just minutes from the QEW, 403 and 407. (id:55499)
RE/MAX Aboutowne Realty Corp.
3300 Dufferin Street
Toronto (Yorkdale-Glen Park), Ontario
Excellent and Rare Opportunity To Establish Your Business In A Highly Sought-After Area. Fully Built-Out QSR ready to operate as is or can be converted to any number of other brands. Currently used as a take out, but plenty of room for dine in. Located in a prime location within busy plaza with lots of parking. Minutes from Hwy 401, Yorkdale and every amenity imaginable. Tons of foot traffic and unbelievable visibility. Fully equipped kitchen with commercial exhaust with fire suppression, fridges, freezers, prep tables, stove, warming table, etc. Everything included and all equipment is owned. Unbeatable location with excellent signage. Other restaurants in the plaza include bakery/café, Starbucks, Firehouse Subs and Caribbean restaurant. (id:55499)
Royal LePage Credit Valley Real Estate
17 Walter James Parkway E
Springwater (Snow Valley), Ontario
Welcome to this exquisite estate home, where character meets luxury and comfort at every turn. Nestled in a highly sought-after tranquil neighborhood, this expansive property offers a perfect blend of elegance and modern convenience situated in the heart of Snow Valley. Once inside, you're greeted with a grand entryway, soaring ceilings and beautiful hickory hardwood floors. The main level boasts a spacious, open-concept sun-drenched design with vaulted ceilings, featuring a gourmet kitchen with top-of-the-line appliances, custom cabinetry, and a large island perfect for both cooking and entertaining. The chef's kitchen and elegant dining room provide plenty of space for gatherings, while the cozy great room with a floor to ceiling stone fireplace and wood beams creates a welcoming atmosphere for relaxing. The main level also offers generously sized bedrooms, including a luxurious sound-proofed master suite with a private exit to the backyard, walk-in closet, and a spa-inspired en-suite bathroom with a soaking tub, dual vanities, and a separate shower. Step outside to a fenced private backyard, an entertainer's dream oasis complete with interlocking, landscaped grounds and oversized in-ground pool. The finished basement adds living space with an additional bedroom and bathroom, a 21ft x 38ft rec room and a separate gym area that appeals to all lifestyles. This estate home truly offers the best in both comfort and luxury, with ample space, sophisticated finishes, and resort-style amenities. Don't miss the opportunity to make this dream home your reality. (id:55499)
Keller Williams Realty Centres
15 Apollo Drive
Richmond Hill (Jefferson), Ontario
Well maintained home in prestigious Jefferson community, Stunning NEW Renovated Home Located In The Richmond Hill & St. Theresa High School District. Situated On A Premium Pie Lot With Unobstructed View Of Ravine, New Designer Renovated Kitchen, Granite Counters, Upgrade bathroom, New Washing/Drying Machine , Rooftop (2018), Furnace (2022) . All S/S Appl, Built In Stove And Micro, Smooth 9Ft Ceilings W Crown Molding On Main, Beautifully Finished Basement, Exercise Room Could Be Converted To 4th Bedroom. This exceptional home must be seen and experienced to be truly appreciated - there's so much more to love! (id:55499)
Aimhome Realty Inc.
114 Baker Hill Boulevard
Whitchurch-Stouffville (Stouffville), Ontario
Bright, Large Open-Concept Kitchen With Walk-Out To Over-Sized Balcony. All Kitchen Appliances Included. Master Bedroom With Ensuite Bath & Walk-In Closet. Oak Stairs. Balcony From Master Room. Access To Large 2 Car Garage With 2 Car Parking Driveway. Walk To Shops, Bus Stops, Groceries, Schools, Park & Etc. Minutes To 404/407, Markham & Go Station! Tenant Pay All Utilities, Hwt Rental, And Tenant Insurance! Tenant To Take Care Lawn And Snow Removal. Professional Cleaning Will Be Done Prior To Move In!!! (id:55499)
Homelife Landmark Realty Inc.
1309 Kennedy Road
Toronto (Dorset Park), Ontario
Incredible opportunity to acquire a fully leased (except one month-to-month unit) small-bay industrial asset with strong in-place cash flow and significant upside potential. This listing includes both 260 Nantucket Blvd (22,136 SF) and 1309 Kennedy Rd (18,625 SF), situated on a combined 2.598 acres of land in the heart of Scarborough. Strategically located with frontage on Kennedy Road and direct access to TTC transit, both properties are tenanted under a mix of gross and net leases with staggered expiries between 2026 and 2029, offering a balance of income stability and future leasing flexibility. Together, the properties generate an annual gross rent of approximately $811,745, with an estimated net operating income (NOI) of over $660,000. Additional land situated between the buildings offers potential for future value creation through development or reconfiguration. Zoned ME & MC (1309 Kennedy) and M & VS (260 Nantucket), the properties allow for a broad range of industrial, commercial, automotive, office, and institutional uses. Buyers are advised to conduct their own due diligence on zoning and permitted uses. This is a rare chance to secure a high-performing industrial/commercial asset in one of Toronto's most active and well-connected employment nodes. (id:55499)
Royal LePage Signature Realty
121 - 25 Collinsgrove Road
Toronto (West Hill), Ontario
Welcome to this beautifully renovated 3+1 bedroom, 3 washroom townhouse, ideally located just steps from schools, TTC transit, Centennial College, U of T Scarborough, library, plaza, and more! Designed in a calming Japandi style, this open-concept home is bathed in natural light and offers modern finishes throughout. Recent Renovations & Features: Full house renovation completed, including newly added powder room. Brand new kitchen upgrades: new fridge, range hood, dishwasher, kitchen cabinet door. Brand new Luxury Vinyl flooring, hardwood stairs, and fresh paint throughout New deck perfect for relaxing or entertaining. Roof replaced in May 2025. The bright and airy layout features 3 bedrooms upstairs, with an additional room in the walk-out basement complete with its own 3-piece bathroom and separate entrance, offering excellent potential to create a private rental unit or in-law suite. Enjoy BBQs and fresh air in your fenced yard with direct access from the basement. Condo Fee Includes: water, building insurance, and all common elements. This is an ideal home for young families, professionals, or investors looking for a move-in ready property with income potential in a prime Scarborough location. Don't miss this rare opportunity book your showing today! (id:55499)
Royal LePage Real Estate Services Ltd.
308 - 115 Bonis Avenue
Toronto (Tam O'shanter-Sullivan), Ontario
Retirement Living At Its Best! Highly Sought After Resort-Style Retirement Community In Shepherd Village. Life Lease Residences Designed For Seniors 65+ Who Enjoy The Company Of Like-Minded People. Delightful Move-In Ready 2-Bedroom Suite Boasts Desirable Marigold Plus Layout, Offering A Bright And Spacious 1,018 sq ft Of Living Space. Fully Equipped, Renovated Kitchen, Fresh Painted Walls, Laminate Flooring Throughout. Primary Bedroom With A Large Walk-In Closet And Ensuite Bathroom, Convenient In-Unit Washer and Dryer, And Ample Storage Throughout. Excellent Amenities, Surrounded By Well Manicured Gardens, Courtyard For BBQs And Summer Gatherings. 24 Hr On-Site Security And Wheelchair-Accessible Common Areas Ensure Comfort. Minutes From Highways 401/404, Agincourt Mall, Nearby Library, Tam O'Shanter Golf Course, And Grocery Stores Offer Easy Access To Shopping And Lifestyle. Many Surface Visitor Parking Makes Easy Visit For Friends And Family. Well Established Safe Community For Seniors, BD Is 100% Owner Occupied. **EXTRAS** Conveniently Located On-Site Amenities Including Ground Floor Common Room, Library, Exercise Room, Medical Care, Cafe, Hair Salon, Wellness Clinic, Pharmacy, Convenience Store, Indoor Pool, Guest Suites And Chapel. (id:55499)
Homelife/vision Realty Inc.
2605 - 5 Mariner Terrace
Toronto (Waterfront Communities), Ontario
This beautifully renovated 2+den, 2-bathroom condo at Harbour View Estates III is a must-see! Completely updated in 2023 for personal use. The renovation includes the removal of all carpeting and popcorn ceilings, creating an open, clean space with Luxury Vinyl Plank flooring throughout. The kitchen boasts sleek quartz countertops, with a brand-new dishwasher and microwave.The spacious den offers an ideal work-from-home solution, while the split bedroom layout provides maximum privacy - perfect for young families or investors seeking a versatile space. The bedrooms are generously sized, with a primary fit for a king (or queen). You'll fall in love with the breathtaking sunset views of Lake Ontario from every window, creating a serene backdrop to your daily life. Parking and a locker are included, providing convenience and additional storage space. The famous Superclub amenities are a true highlight, offering access to a full-sized basketball court, bowling alley, indoor pool, sauna. actual gym with running track, movie theatre, squash and tennis courts, and much more. Living here feels like a resort! This quiet, well-maintained building is home to many young families and couples, offering a peaceful and community-focused atmosphere. The maintenance fees cover all utilities, so all you need to pay for is internet (and cable if you're still one of the few).This truly is a move-in-ready home in one of Torontos most desirable waterfront communities. Don't miss your chance to own this incredible space. (id:55499)
Real Broker Ontario Ltd.
26a Dundonald Street
Toronto (Church-Yonge Corridor), Ontario
Fully Renovated South-Facing Townhouse with Roof Terrace & 2,600 Sq. Ft. of Living Space. Located on a quiet, tree-lined street just off Yonge and steps from the Wellesley subway station, this modern home offers style, space, and convenience. Fully updated throughout, it features an open-concept layout, a sleek contemporary kitchen with island and ample storage, hardwood floors, two wood-burning fireplaces, and three new designer bathrooms. Floor-to-ceiling sliding doors flood the space with natural light. The south-facing orientation enhances brightness year-round. The premier bedroom boasts access to a private rooftop terrace, while the third floor includes a Juliet balcony overlooking the garden. Walk-out basement leads to a charming courtyard and rare double-car garage. Walk to Yorkville, Eaton Centre, and Toronto or TMU campuses. Online photos took when finish renovation about 4 years ago. (id:55499)
Royal LePage Real Estate Services Ltd.
3403 - 761 Bay Street
Toronto (Bay Street Corridor), Ontario
Welcome to a spacious and bright, freshly painted 775 sq ft one bedroom plus den condo with two full bathrooms at highly sought after and centrally located Residences of College Park 2. Spectacular high floor unobstructed East and distant lake views from living room and bedroom, soaring 9 foot ceilings, floor to ceiling windows, brand new vinyl plank flooring, granite counters and stainless steel appliances. Huge laundry room with additional storage space. Hydro billed separately. Luxurious Amenities: Pool, Gym, Theater Room, Yoga Studio, Golf Simulator, Party Room, Concierge, Guest Suites, Table Tennis, Sauna, Business Center, Meeting Room, Media Room, Terrace. Direct Underground Access To College Subway Station. Service Ontario, Farm Boy, Metro, Starbucks, Winners, Ikea, Food court, LCBO, Steps To U of T, TMU (Ryerson), Yorkville, Eaton Center, Financial District, Hospitals. This amazing unit will be a great place to call home or investor seeking property that is highly sought after in the rental market. (id:55499)
RE/MAX Condos Plus Corporation
65 Ellen Street Unit# 111
Barrie, Ontario
Step inside to discover a modern, carpet-free interior featuring elegant laminate flooring, smooth ceilings, and oversized north-facing windows that fill the space with natural light. Step outside onto your spacious terrace and enjoy the captivating city and waterfront views. The open-concept living and dining area is perfect for relaxing or entertaining guests, with a functional layout that flows seamlessly. The contemporary kitchen is a true highlight, offering crisp white cabinetry, stone countertops, recessed lighting, and a convenient passthrough to the dining area for effortless serving and conversation. The spacious bedroom includes a walk-in closet complete with custom built-in organizers, while the sleek 4-piece bathroom features a stylish vanity with generous storage. Additional features include in-suite laundry (Dec 2024) and one underground parking space for added convenience. A locker may be available as well. As a resident of Marina Bay, you'll enjoy a resort-style lifestyle with exceptional amenities:24/7 security gate, Indoor salt water pool, sauna & hot tub, Fitness centre, Party room, games room, and library. Guest suite for visiting family or friends. Location is everything and this condo delivers. Directly across the street, Centennial Beach and the Barrie Marina offer prime waterfront access for kayaking, paddleboarding, or simply enjoying the view. Just a short stroll takes you to Barrie's bustling downtown with its cafes, restaurants, boutiques, and waterfront trails. Plus, with Highway 400, public and GO transit, and Royal Victoria Hospital all nearby, commuting and daily errands are a breeze. (id:55499)
Sutton Group Incentive Realty Inc. Brokerage
44 Maple Leaf Avenue S
Fort Erie (Ridgeway), Ontario
Enjoy the best of coastal living in this beautifully updated 2+2 bedroom, 2-bath raised bungalow, just a short stroll from the beach in sought-after Ridgeway. The main floor is filled with natural light and offers a bright, airy layout. An open-concept living room features an electric fireplace and flows seamlessly into a stylish kitchen with a large island, butcher block countertops, and a cozy breakfast nook perfect for entertaining. Sliding patio doors lead to your private, fully fenced backyard oasis complete with a covered deck, fire pit, and raised vegetable garden bed. The spacious primary bedroom is a serene retreat with a double closet and charming niche detail, while a second oversized bedroom and a large 5-piece bath with double sinks complete the upper level. Downstairs, the fully finished lower level adds even more living space with a generous rec room and an additional bedroom with double glass doors. A potential separate in-law suite offers flexibility with a fourth bedroom, kitchenette, and access to a 3-piece bath featuring a stunning clawfoot tub. A spacious utility room provides laundry and storage space, while a Generac generator offers added peace of mind. (id:55499)
RE/MAX Niagara Realty Ltd
1712 - 1 Concord Cityplace Way
Toronto (Waterfront Communities), Ontario
Welcome to Concord Canada House - a new benchmark for luxury living in Toronto's waterfront community. This brand-new 1-bedroom north facing suite offers 502 sq.ft. of thoughtfully designed interior space, complemented by a spacious 43 sq.ft. balcony with a ceiling heater and lighting for year-round enjoyment. Featuring a modern open-concept layout and high-end built-in Miele appliances. Enjoy top-tier amenities including keyless building access, co-working spaces, and secure parcel storage for online deliveries. Just a short walk to the CN Tower, Rogers Centre, Scotiabank Arena, Union Station, and the city's best dining, entertainment, and shopping. Move in immediately and enjoy! *** EXTRAS*** 1 locker included. (id:55499)
Prompton Real Estate Services Corp.
167 Ironwood Trail
Chatham-Kent (Chatham), Ontario
Welcome to your future brand new home- to be built- offering an affordable price point with the perfect blend of comfort, style and low-maintenance living. Introducing "The Alder" model. This bungalow style home offers approximately 1150 square feet of thoughtfully designed living space with a modern open-concept layout. The kitchen features elegant quartz countertops and flows seamlessly into the dining area and spacious living room. Retreat to the primary bedroom, complete with a walk-in closet and a convenient ensuite bathroom. Enjoy your morning coffee on the covered rear porch. Spacious unfinished basement- perfect for future customization or added living space.The price also includes a concrete driveway and sod in both the front and back yards. With an Energy Star rating and durable finishes throughout, every detail has been selected to provide lasting comfort and quality. Price includes HST, net of rebates assigned to the builder. Photos are builder's renderings- actual layout and finishes may vary. (id:55499)
RE/MAX Real Estate Centre Inc.


