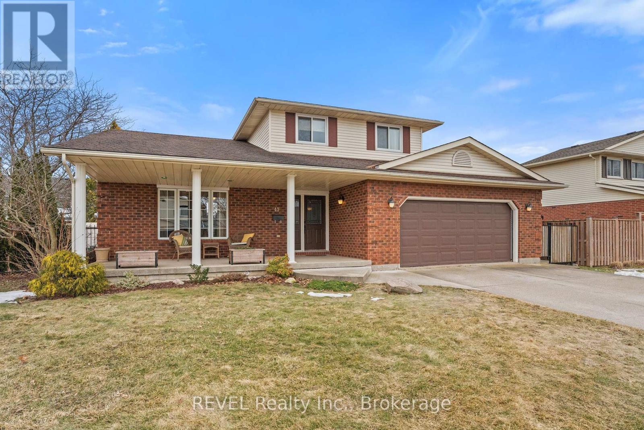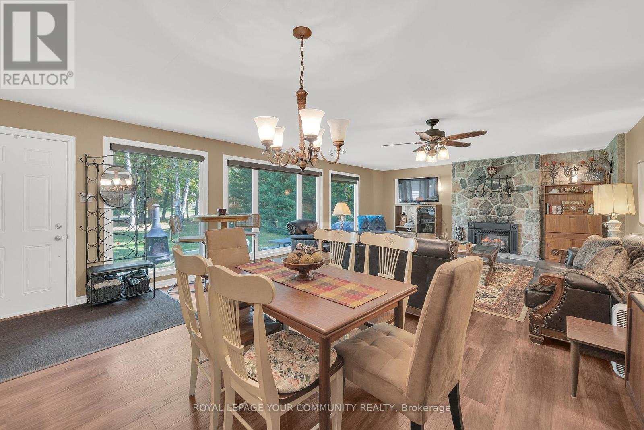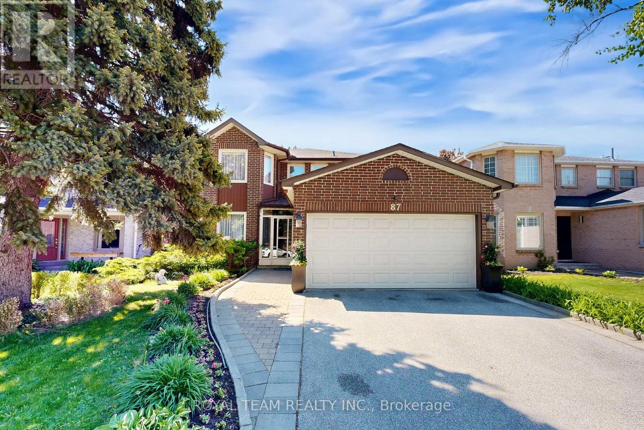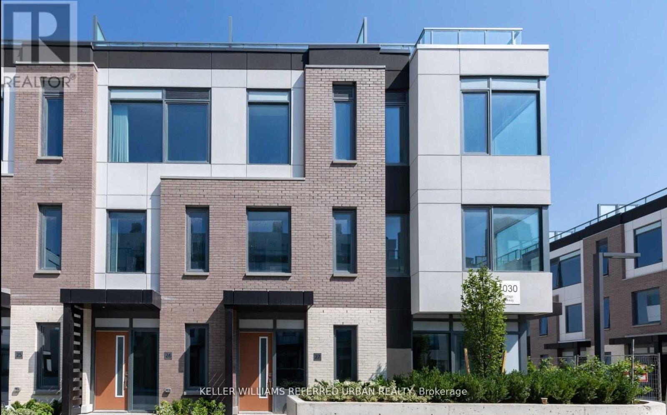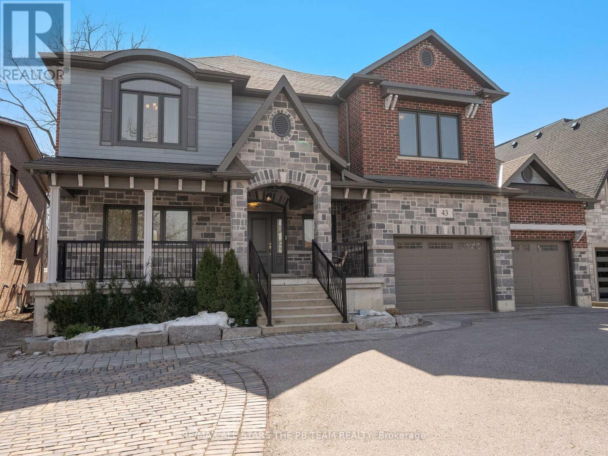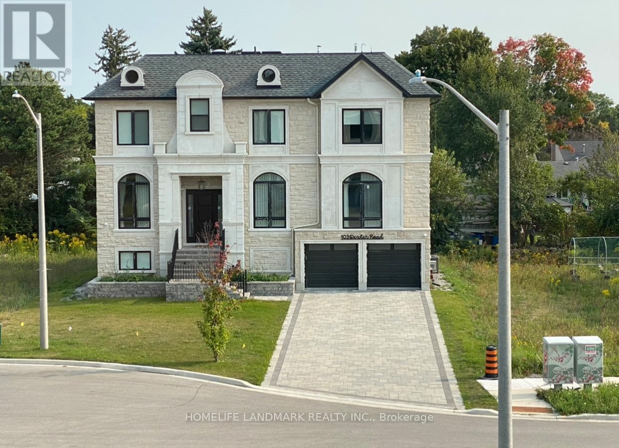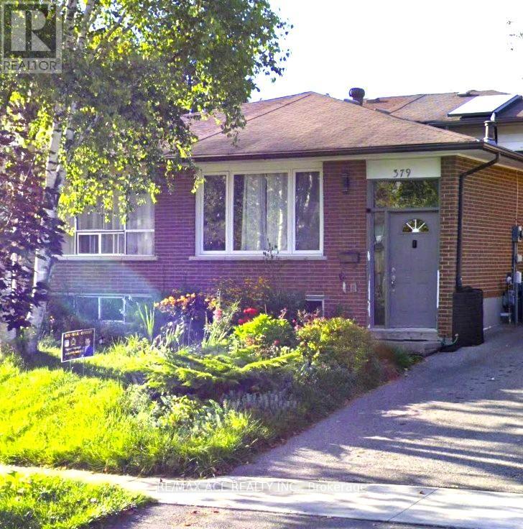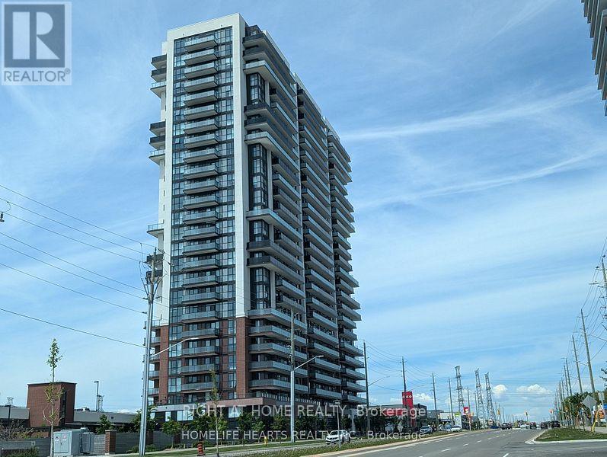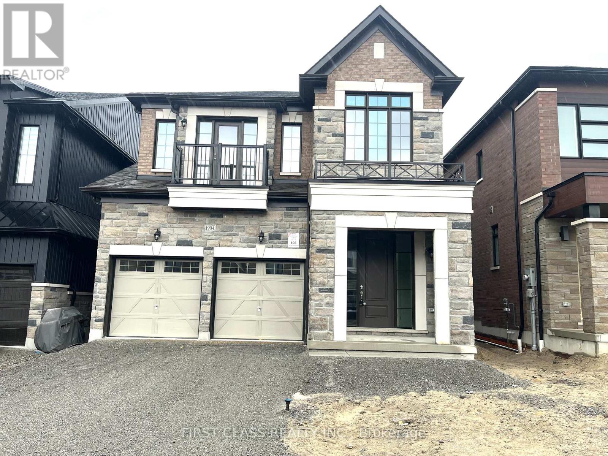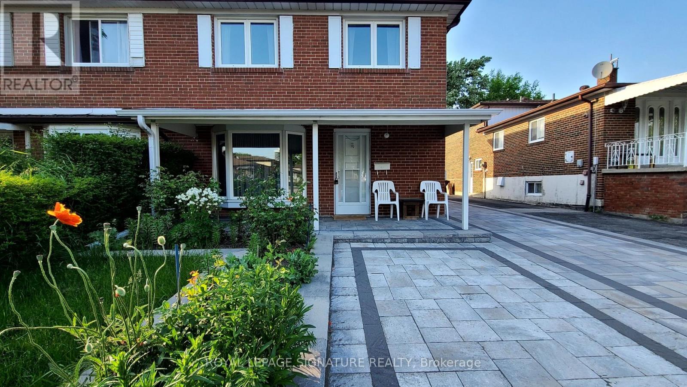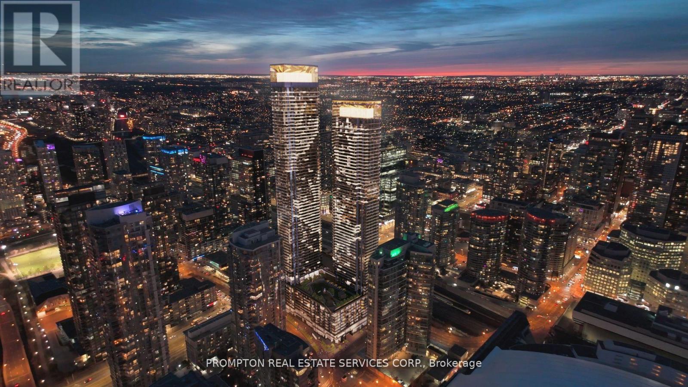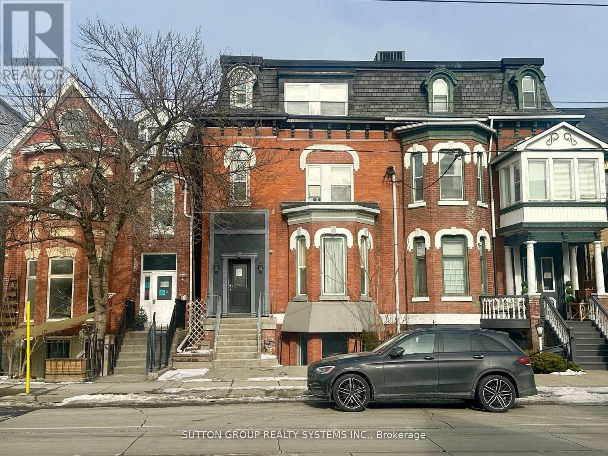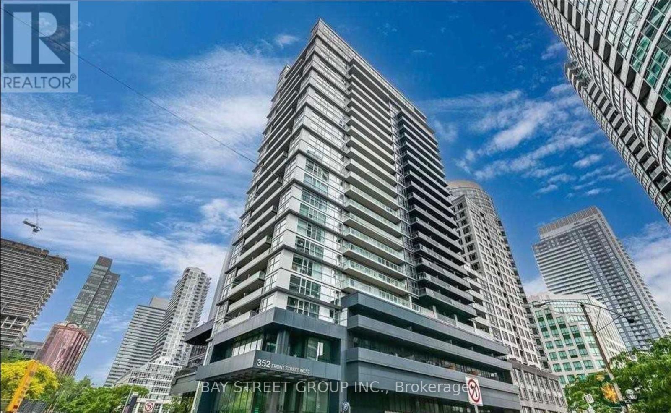43 Flannery Lane
Thorold (Confederation Heights), Ontario
Beautifully maintained multi-level home on a nice court next to Confederation Heights South Park. Enjoy your morning coffee under the large covered front porch or on the private wood deck in the backyard. This home features 3 + 1 bedrooms and 3 bathrooms with plenty of space for the growing family. Entering the main level, you'll find an inviting foyer leading to the formal living room, which is designed with a vaulted ceiling with exposed beams. Complementing the main level is the laundry room, convenient 2-piece bathroom and a cozy family room with a gas fireplace. The formal dining room overlooks the living room and leads to the functional eat-in kitchen, offering plenty of cupboard and counter space. There are sliding patio doors from the kitchen to a wood deck that overlooks the fenced backyard. Quality craftsmanship is evident in the extensive use of oak trim, cupboards, railings, stairs, wainscotting and pocket doors. The bedroom level features 3 bedrooms, with the primary bedroom having plenty of closet space and an ensuite privilege to the main 4-piece bathroom. The basement levels offer the finished recreation room, additional bedroom, 3-piece bathroom, utility room and storage. A large 23' 8 x 9 '0 cold cellar also runs beneath the front porch. The attached garage offers direct access into the home, is insulated and offers plenty of storage space. (id:55499)
Revel Realty Inc.
172 Pine Street S
Thorold (Thorold Downtown), Ontario
RARE & UNIQUE R1C zoning offers mega WORKSHOP and newly renovated bungalow transformed into a modern gem in the heart of Niagara with fully separate in-law suite.The BONUS 782sf workshop w/center I-beam for hoist features its own hydro, woodstove, fully insulated, oversize garage door (9x10wide). Numerous uses for boat/RV storage, studio, workshop, potential accessory building w/enormous potential.EVERYTHING IS DONE HERE! Beautiful new kitchens up and down with stainless appliances on main, butcher block with live edge, porcelain tile, spa-like baths,claw-foot tub,modern showers,family-size living spaces.Multi-gen family/students will love separate in-law suite w/private SIDE entrance&private outdoor space. New shingles (25), all new plumbing pex & abs (25),new sewer&water lines in(25),all new doors&windows (24), 200 amp Elec & 50 amp EV charger (25), fence (25),newer furnace & A/C (23), 12 x 25 pt deck (25),newly landscaped w/sod&shrubs. All this on a generous 52 x 105 lot w/extended double driveway 6-8 cars. Hard-to find, turn-key, fully renovated w/valuable R1C zoning-will allow multiple separate living spaces, duplex and/or accessory building(s), income potential. Prime area close to transit, Brock, Welland Canal Parkway, golf courses, shops, bike and hiking trails. (id:55499)
RE/MAX Escarpment Realty Inc.
774 Old Dundas Road
Hamilton (Ancaster), Ontario
Discover a magnificent architectural masterpiece nestled on a private and tranquil two-acre property a true paradise of extraordinary. This exceptional residence boasts over 7,700 sq.ft of meticulously crafted living space, featuring a show-stopping indoor heated pool that will leave you in awe. As you step inside, you're greeted by soaring 23 ft cathedral ceilings on the main level, creating a sense of grandeur and space. The open-concept design seamlessly connects the living room and family room to the indoor pool area, offering an unparalleled blend of luxury and relaxation. A modern and spacious Scandinavian kitchen provides a perfect setting for family meals, with panoramic views of the surrounding nature. The lower level is an entertainer's dream, complete with direct access to the pool, wet bar, and a walkout to the backyard. The sprawling two-acre property spans across Old Dundas Rd and connects to Lower Lions Club Rd, offering additional parking for your RV and boat. (id:55499)
Right At Home Realty
32 Odeon Street
Brampton (Vales Of Castlemore North), Ontario
Welcome to 32 Odeon St., nestled in the prestigious and highly sought-after Chateaus of Castlemore community. This meticulously cared-for home has been maintained by its original owners and truly defines elegance.Total living space 4659 sq. ft As you enter, you'll be greeted by a grand foyer with 9-foot ceilings on the main floor. The open-concept formal living and dining rooms are spacious, bright, and perfect for entertaining guests. The gourmet kitchen is every chefs dream, featuring abundant cabinetry, undermount lighting, central island with a breakfast bar, stylish backsplash, and luxurious granite countertops. Stainless steel KitchenAid appliances complete this culinary haven. Step out from the kit to a large patio with rooftop with a skylight and gazebo, where you can enjoy two gas line bbq hookups for added convenience. The expansive, private, and landscaped backyard oasis is perfect for relaxation and outdoor entertaining, feat fruit trees, a garden, and a sprinkler system for both the front and back yards. The inviting family room, with a gas fireplace and large window, flows seamlessly from the eating area ideal for family gatherings. The main floor also includes a laundry room with garage access and a sept side ent, adding to the home's conv. Upstairs, you'll find 4 spacious, bright bedrooms with gleaming hardwood floors and generous closet space. The luxurious primary suite boasts a built-in walk-in closet and a spa-like 5-piece ensuite bath, complete with a separate shower and corner tub. The finished basement offers more living space, featuring a family-sized kitchen with a breakfast bar, large rec room, 4-piece bathroom, laundry room, a storage room, and a cold room. The basement also has a separate entrance, providing great potential for additional living space or income opportunities. With three sep ent, metal roof, this home offers both luxury and practicality in a prime location. Don't miss the opportunity to call 32 Odeon St. your forever home! (id:55499)
Royal LePage Security Real Estate
31 Fallis Crescent
Caledon (Caledon East), Ontario
Charming 3-Bedroom, 3-Bathroom Freehold Townhouse in Prime Caledon East , backing on to no home ( Green Space ), No Sidewalk! Welcome to this beautifully maintained freehold townhouse nestled on a quiet, family-friendly street in the prestigious Caledon East community. Featuring 3 spacious bedrooms, 3 bathrooms, and no sidewalk, You enjoy extra driveway space for parking and added curb appeal. This home offers a bright and open-concept main floor, a modern kitchen with stainless steel appliances, and a cozy living area that opens to a private backyard oasis. Upstairs, you'll find a large primary bedroom with an ensuite and walk-in closet, along with two generously sized bedrooms perfect for family or guests. Located near top-rated schools, scenic trails, parks, and local amenities, this is the perfect home for families looking for space, tranquility, and community charm. A rare find in Caledon East don't miss this opportunity! (id:55499)
RE/MAX Realty Services Inc.
801 - 716 Main Street E
Milton (Tm Timberlea), Ontario
2 + 1 COONDO APT now available to rent. Step into this spacious, sun-filled PREMIUM corner unit featuring 2 bedrooms, a large den, and 2 full washrooms across 959 sq ftone of the largest and best open-layout floor plans in the building. Located on a high floor, enjoy unobstructed views of the Escarpment from your 60 sq ft private balcony. The living/dining area, den, kitchen, and foyer are finished with sleek laminate flooring, while the bedrooms feature cozy, quality broadloom carpet. The primary bedroom includes a 4-piece ensuite and double closets. Both bedrooms are generously sized with large windows that fill the space with natural light. The modern kitchen is designed with stylish coffee-colored cabinets offering ample storage, and both bathrooms feature elegant ceramic tiles and high-quality fittings. This unit blends comfort, space, and styleperfect for professionals, couples, or small families looking for an elevated urban living experience. Walk To Milton Go, Shopping Plaza, Rec Center. Minutes To 401. One Surface Parking Spot & One Locker on Ground Floor. Common Areas Include: Party Room, Roof Top Terrace, Exercise Room, Guest Suite, Visitor's Parking, Bicycle Storage. (id:55499)
Luxe Home Town Realty Inc.
704 - 15 Lynch Street
Brampton (Queen Street Corridor), Ontario
Don't miss out on this amazing opportunity! Experience luxury living in this spacious corner 2-bedroom, 2-bathroom condo perfectly situated in a prime location. This stunning residence boasts floor-to-ceiling windows, offering breathtaking panoramic views and an abundance of natural light. The open-concept living and dining area seamlessly extends to a private wrap around balcony, creating an inviting space for relaxation and entertaining. Designed for ultimate convenience, this condo features an ensuite laundry, one designated parking space, and a secure locker for additional storage. Enjoy unparalleled access to downtown Brampton, Peel Memorial Centre, premier shopping, and top-rated schools. With public transit at your doorstep and Highway 410 just minutes away, commuting is effortless. Residents have access to an array of state-of-the-art amenities, including a party room with a kitchen and terrace, a fully equipped fitness center, a yoga studio, a lounge, and dedicated children's play area. All designed to enhance your lifestyle. This bright and clean unit is a true show stopper, meticulously maintained and speck clean! Don't miss this opportunity to own an exceptional unit in one of Brampton's most sought-after locations! (id:55499)
RE/MAX Gold Realty Inc.
106 - 218 Export Boulevard
Mississauga (Hurontario), Ontario
Ground Floor Executive Finished Office With All Its Splendor In Mississauga's Newest Premier Office Complex Red Diamond Corporate Centre! 6 Story Class A Office Tower Totaling 92,500 Sq. Ft. 6 Spacious Offices, Grand Reception Area, With Full Kitchen As Well. Excellent Access To Highways 401, 410, 407, 427, Pearson Airport, Brampton Court House & Mississauga Transit Public Transportation At Its Doorstep. (id:55499)
City-Pro Realty Inc.
524 - 285 Dufferin Street
Toronto (South Parkdale), Ontario
Rare find 3 Bedrooms suite with wrap around terrace of 657 SF, Brand New, Never Lived in, Bright south west corner with natural lights, Floor to Ceiling windows, Located in the trendy Liberty Village neighbourhood, Open Concept Kitchen With Stainless Steel Appliances and Quartz Countertop, All Bedrooms with windows overlooking the terrace with lots of natural light, Bathrooms with modern vanity and mirror with an integrated light, Amenities Include 24-Hour Concierge, Fitness Centre, Party Room, Games Area, Rooftop Deck & BBQ Area, Golf Simulator, Boxing Studio, Co-Working Space, Meeting Room, Dining Room And Children's Play Area. Easy access to public transit. (id:55499)
Keller Williams Referred Urban Realty
70 39th Street N
Wasaga Beach, Ontario
**Available Immediately** Offered Furnished! Welcome to 70 39th Street North, The Perfect Escape For Those Seeking Peace And Serenity In a Charming Inspired Bungalow. This 3 Bedroom, 1 Bathroom Home is Nestled On A Large, Private Lot, And Features A Fully Functional, Open Concept Layout With A Rustic Stone Fireplace That Adds A Warm And Inviting Ambiance. With Just A 2-Minute Walk From The Beach, This Home Offers A Tranquil Lifestyle With Access To Nature Right At Your Doorstep. You'll Be Conveniently Located Near All Major Amenities, Including The Collingwood Ski Slopes For Winter Adventures, Grocery Stores, Parks, Schools, Restaurants, And So Much More. Whether You're Looking To Relax By The Fire or Explore The Great Outdoors, This Bungalow Provides The Perfect Blend of Comfort and Convenience! (id:55499)
Royal LePage Your Community Realty
87 Mccallum Drive
Richmond Hill (North Richvale), Ontario
Welcome to this beautifully renovated from top to bottom 4-bedroom 3 bathroom home located in the highly sought-after North Richvale community. Step inside to find a gorgeous modern kitchen complete with high-end stainless steel appliances, sleek cabinetry, quartz backsplash and countertops, a large center island and spacious breakfast area perfect for both everyday living and entertaining. The main & second floor showcases exquisite hardwood flooring throughout, adding warmth and sophistication to every room. A dedicated home office with French doors on the main level offers a quiet, functional space ideal for remote work or study. Upstairs, you'll find four spacious bedrooms including a luxurious primary suite with a spa-inspired 6 pc bathroom and large walk-in closet, another bedroom with custom closet system and semi-ensuite 4 pc bathroom with gorgeous marble & glass mosaic curved feature wall! Family room features cozy gas fireplace and unique custom tv unit. Step outside to a spacious backyard with a large deck & transparent roof, ideal for outdoor dining and entertaining in any weather. New roof and new front door were installed less then 3 years ago. Situated in a prime location close to top-rated schools, parks, shopping, transit, and all the amenities Richmond Hill has to offer. A true turnkey gem! (id:55499)
Royal Team Realty Inc.
Th25 - 1030 Portage Pkwy Parkway
Vaughan (Concord), Ontario
Welcome To Near New Open Concept 3 B/R + Den Townhouse In The Prime Location Across Vaughan Metropolitan Centre. Close To Shopping Centres Bass Pro Vaughan Mills, Wonderland Parks, Subways, and York University. High Ceiling, Quartz Counter With Ss Appliances. Large Rooftop Terrace For Recreation. Pet Friendly. Amenities: Gym, Party Room, Tech Room & Theatre Room. Parking available at Extra cost. (id:55499)
Keller Williams Referred Urban Realty
43 Elm Grove Avenue
Richmond Hill (Oak Ridges), Ontario
Welcome to 43 Elm Grove Ave, the epitome of laidback luxury in the heart of Richmond Hill's sought-after Oak Ridges community. This custom-built family home oozes curb appeal with it's modern cottage facade as it sits on an expansive 70 ft x 175 ft lot with a three-car garage and a rare circular driveway. The grand entry features heated interlock and front steps and an inviting front porch with a built-in porch swing. Step inside and be greeted by warmth and natural light within the 5000+ square feet of functional finished living space where comfort meets style. Home highlights include barnwood beamed ceilings, multiple surface sliding barn-style doors, hand-scraped hardwood floors, a modern-farmhouse family sized kitchen that includes an oversized island and a walk-in pantry overlooking the spacious family room with a floor-to-ceiling stone fireplace & built-ins as well as the bright, arched-entry dining space with vaulted ceilings and wrap-around windows. This area is sure to be the heart of the home and the go-to-spot for all gatherings. If this wasn't enough, the rear of the home offers an expansive solarium for a year-round sunlit retreat with a wood burning fireplace and serene backyard views. The main floor comes complete with a formal living room, main floor workspace, a spacious mud room with ample storage and a large laundry room. Make your way upstairs to find five spacious bedrooms each featuring ensuite access, including a grand principal suite with south-facing views & a spa-like 5-piece ensuite. The separate-entrance lower level is perfect for multi-generational living, featuring a suite with a modern kitchen, open-concept living/dining space, a bedroom & a full bathroom. Separately, the lower level also features a bonus room/ exercise room/ bedroom with its own full bathroom as well as added storage. Enjoy the convenience of being steps from Yonge St, all amenities, great schools, parks, community center, Lake Wilcox & Bond Lake. Home sweet home! (id:55499)
RE/MAX All-Stars Realty Inc.
809 - 6 David Eyer Road
Richmond Hill, Ontario
Elgin East condos with concierge services. 1 bed + den 639SF + balcony overlooking treetops. 639SF as per builder's plan. Available June 1st. No pets. 1 year lease. Includes 1parking, 1 locker. Residents can enjoy an array of amenities: gym, yoga studio, recreational room, communal outdoor space with bbq, theatre room, business room, theatre room, outdoor playground for children. Tenants to provide credit report with all pages (landlord may opt to get their own and verify), gov't issued I.D. employment letter, current pay stubs, rental report. Interview to follow. (id:55499)
Sotheby's International Realty Canada
103 Dexter Road
Richmond Hill (North Richvale), Ontario
This stunning, newly built 5,666+ sf Custom home is the epitome of luxury and sophistication, Boasting high-end finishes throughout with 7,768 SQF living space. Nestled in the heart of North Richvale neighborhood. Built by Steel Structure + Concrete slab Sub-Floor for whole framing, Which is solid and Not Noisy even jumping on, and It is much better for fireproof and last longer and sustainable. Timeless Indiana Limestone Facade Coupled With Exceptionally Elegant/Exquisitely Tailored-Crafted Precast/Brick Exterior with Craftsmanship, Chefs Gourmet Kitchen presents Natural Granite countertops & island W/ Top End B/I Appliances of Sub-Zero & Wolf, Custom cabinetry with panty, Temperature Controlled wine cellar, and a spacious family room and breakfast area perfect for gatherings and relaxation with lots sunlight enjoy. The luxurious primary suite offers a serene retreat with sitting area and a six-piece Ensuite and a big walk-in closet dressing room with skylight. Three additional bedrooms each have their own private 3pcs ensuites, ensuring comfort and privacy for everyone. The basement level is an entertainer's dream, featuring a large rec room with Wet Bar, Ready for a theatre with speakers, nanny suites, and sauna. an elevator to all levels, heated floors for bathrooms, Control 4 home automation, and so much more. Conveniently located minutes away from top-rated schools, shopping centers, parks, trails, golf courses, hospitals, and more. Don't miss your chance to make this incredible property for your own! (id:55499)
Homelife Landmark Realty Inc.
Main - 379 Surrey Drive
Oshawa (Eastdale), Ontario
Welcome to this beautifully renovated upper unit featuring two spacious bedrooms and a modern 3-piece bathroom. This bright and clean space is perfect for professionals, students, or small families looking for comfort and convenience. Located in a quiet, family-friendly neighborhood, this unit is within walking distance to a variety of essential amenities including Food Basics, FreshCo, Shoppers Drug Mart, No Frills, Costco, and Dollarama making errands quick and easy. For commuters and students, Trent University, Ontario Tech University (UOIT), and Durham College are just a short drive or transit ride away. Dont miss out on this well-located, move-in-ready home. Tenant to pay 60%of Utilities including Gas, Hydro & Water. (id:55499)
RE/MAX Ace Realty Inc.
42 Waterbury Crescent
Scugog (Port Perry), Ontario
Welcome to this beautiful 2,474 sf, 2 year new detached Bungalow Loft corner home located in the heart of Scugogs sought-after active adult lifestyle community and great for family with lots of activities and group classes. Situated on a premium lot with impressive frontage. Just a short walk to beautiful Community Clubhouse and outdoor pool. Easy access to a nature trail around Lake Scugog. Short drive to hospital and medical centre. Walking distance to Port Perrys quaint Queen Street where youll enjoy shopping, great restaurant and scenic beauty of Lake. Inside, youll be greeted by high ceilings and an abundance of natural light & open-concept design. With tasteful upgrades throughout, this home seamlessly blends modern sophistication with everyday comfort, showcasing quality finishes and thoughtful details. Quartz waterfall counter top, upgraded hardwood stairs, EV roughed in and many more. Association annual fee $710. 7 year Tarion Warranty is in effect. (id:55499)
Right At Home Realty
1418 - 2550 Simcoe Street N
Oshawa (Windfields), Ontario
Client RemarksStep into this bright and spacious 2-bedroom, 2-bathroom suite, where natural light floods through floor-to-ceiling windows, offering breathtaking, unobstructed panoramic views. Featuring hardwood floors throughout, this stylish unit is designed for both comfort and elegance. The modern kitchen boasts stainless steel appliances, quartz countertops, and ample storage, flowing seamlessly into the open-concept living and dining areas, perfect for entertaining. The primary bedroom offers a spa-like ensuite and large closets, while the second bedroom provides flexibility for guests, a home office, or additional living space. Enjoy resort-style amenities, including two fitness areas, a theater, a games room, a business center, and a spacious outdoor terrace with BBQs and lounge chairs. This unit comes with parking spot . Situated in a prime location, your'e just steps from grocery stores, restaurants, banks, and shops, with easy access to public transit and Hwy 407, making commuting effortless. *Photos are from the previous listingBrokerage Remarks (id:55499)
Right At Home Realty
1904 Narcissus Gardens
Pickering, Ontario
Welcome to Brand New Opus Home built Detached Home! Double car Garage and Bright 2 Storey Detached! Open concept featuring layout, Lots Of Upgrades for Kitchen , Hardwood Floorings in ground floor and Three full size bathroom in second floor. Central Island in Kitchen Primary Bedroom with huge windows and walk-in closet. Laundry in second floor, A lot of windows in Whole House. Side door direct from Garage to the house. Convenient transportation to Many Highways (401/407/412), Pickering Go Train Station, Landscape, House outside and door painting will be finish in spring. Five Stainless steel Appliances , window covers, Smart Garage Door opener will install before closing. (id:55499)
First Class Realty Inc.
10 Painswick Crescent
Toronto (Pleasant View), Ontario
Discover your perfect family home in the sought-after, family-oriented neighborhood of Pleasant View. This charming 4-bedroom, 2-bathroom house is a haven for you and your loved ones. Each of the four spacious bedrooms offers ample space for your entire family, complemented by beautiful hardwood floors and a flowing floor plan. The heart of this home is its lush garden space,perfect for children to play, for gardening enthusiasts, or for hosting delightful summer gatherings. You'll love the convenience of living within walking distance of the highly rated Brian PS and Pleasant View Middle School. Commuters will appreciate the easy access to HWY 401and 404, as well as the proximity to Don Mills Station. This home has been lovingly cared for and is ready to welcome you. Perfect for families. Dont miss the opportunity to make it yours! (id:55499)
Royal LePage Signature Realty
931 - 3 Concord Cityplace Way
Toronto (Waterfront Communities), Ontario
Elevated Urban Living at Concord Canada HouseDiscover refined city living in this brand new, north-facing 3-bedroom, 2-bathroom luxury condo at Concord Canada House, downtown Torontos newest architectural icon, ideally located beside the CN Tower and Rogers Centre.Boasting over 1,100 sq.ft. of thoughtfully designed interior space and a heated terrace for year-round enjoyment, this elegant residence seamlessly blends modern comfort with timeless style.Residents enjoy access to an unmatched suite of world-class amenities, including a breathtaking Sky Lounge on the 82nd floor, an indoor swimming pool, a one-of-a-kind ice skating rink, and more.Located in the heart of the city, youre just steps from Torontos most renowned attractions including Scotiabank Arena, Union Station, the Financial District, waterfront, and the best in dining, shopping, and entertainment.One EV-ready parking space included for your convenience. (id:55499)
Prompton Real Estate Services Corp.
L3 - 210 Carlton Street
Toronto (Cabbagetown-South St. James Town), Ontario
Nicely Renovated Building. Spacious lower level one bedroom suite in a vibrant part of the city. Functional layout, nice S/S appliances - fridge/freezer, stove, microwave/exhaust hood. Coin-operated washer/dryer. Only minutes to Yonge St, Ryerson, University of Toronto, shops, bars, restaurants. Streetcar on your doorstep, supermarket 5 mins walk away, everything is within an easy walking distance. (id:55499)
Sutton Group Realty Systems Inc.
1108 - 225 Sumach Street
Toronto (Regent Park), Ontario
Welcome To This Bright And Spacious 1 Bedroom + Den Suite Featuring An Unobstructed, Breathtaking South-West Facing View Of Downtown Toronto. Functional Layout With High Ceilings And A Spacious Living Area with Tons of Natural Light. The Den Is Ideal For A Home Office. Modern Kitchen With Stainless Steel Appliances, Built-In Cabinetry, And Floor-To-Ceiling Windows. Large West-Facing Balcony Offers Stunning Skyline Views And Evening Sunsets Perfect For Your Morning Coffee or Post Work Unwind. High Ceilings Provide A Bright And Airy Atmosphere Throughout. Convenient Transit Access With TTC At Your Doorstep. Just 5 Minutes To The DVP. Steps To Shops, Restaurants, Parks, And The Community Centre. Exceptional Building Amenities Include A Fully Equipped Gym, Rooftop Garden With BBQ Facilities, Bike Storage, Fully Equipped Party Room, Recreation Room, Hobby Room, And Modern Co-Working Spaces For Remote Professionals. (id:55499)
Search Realty
1217 - 352 Front Street W
Toronto (Waterfront Communities), Ontario
Furnished!! Located at Front & Spadina and developed by Empire Communities, this Fly Condo unit is an ideal home for all renters. Featuring a practical and efficient 1-bedroom layout, this move-in ready space offers built-in stainless steel appliances, granite countertops, engineered plank laminate flooring throughout, and an in-suite washer and dryer. With a 100% riding score and a 99% walk score, youre just minutes from the TTC, CN Tower, Rogers Centre, Financial District, Entertainment District, top restaurants, bars, and more. A short walk takes you to Rogers Centre, The Well shopping centre, Torontos waterfront, Spadina streetcar, King Streets vibrant dining scene, and Queen Streets eclectic shopsurban living at its best! (id:55499)
Bay Street Group Inc.

