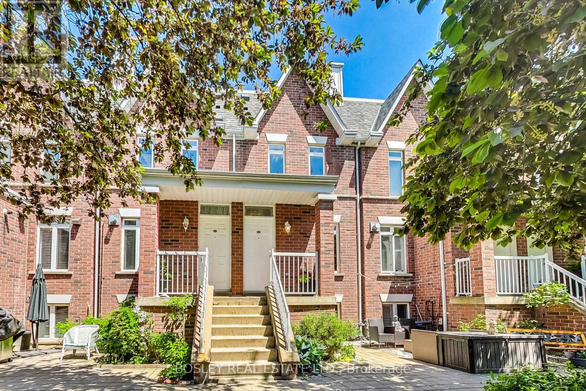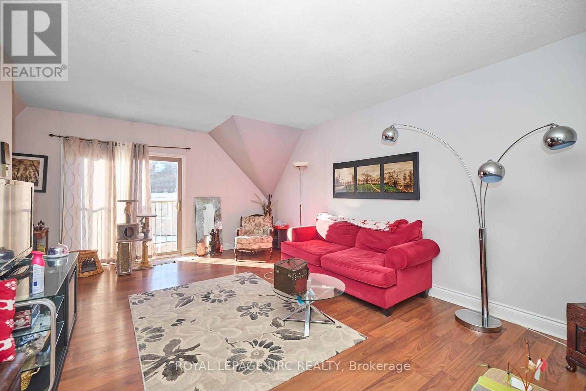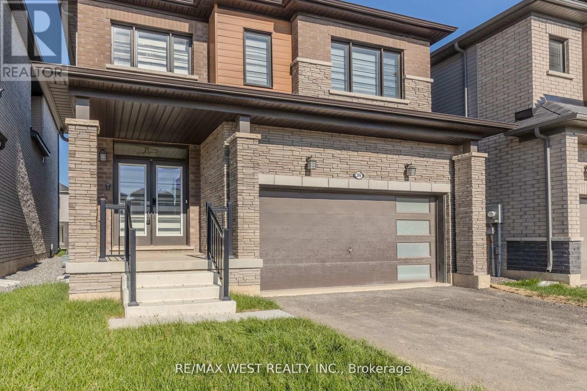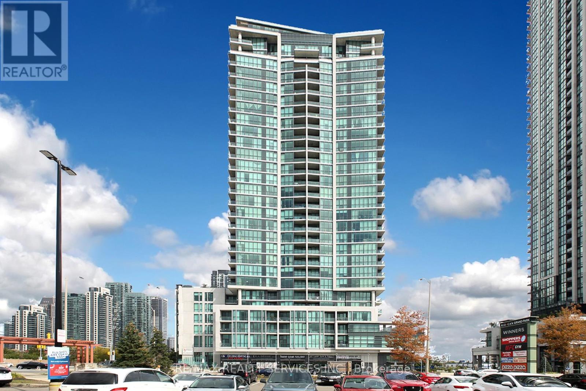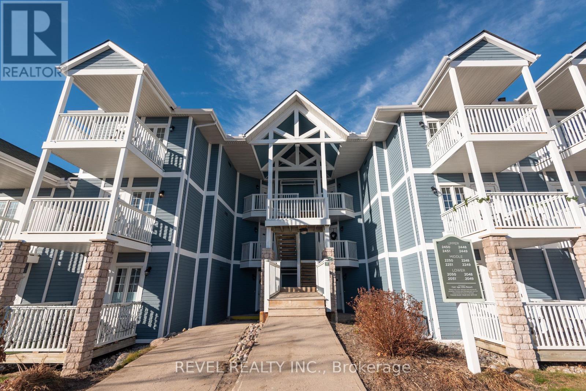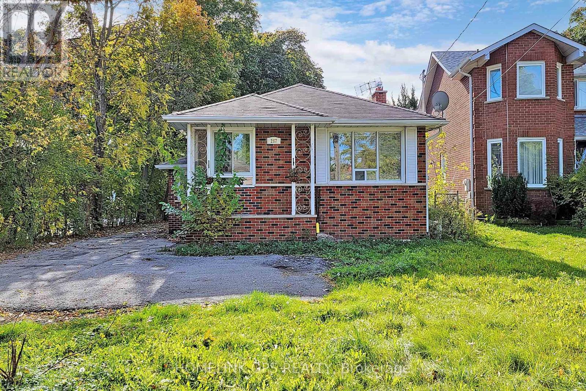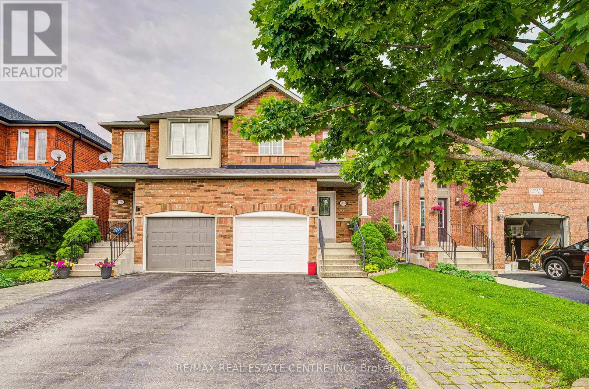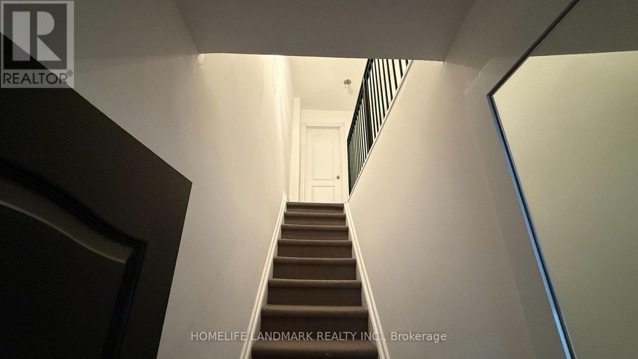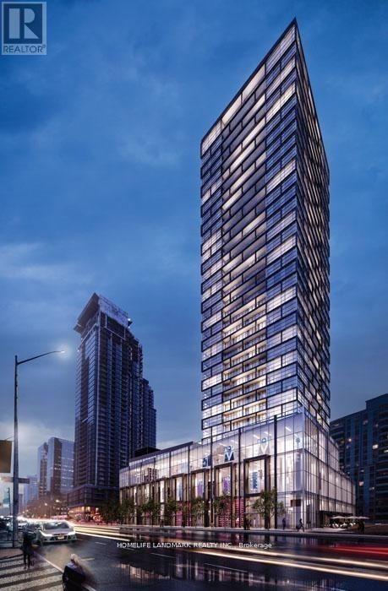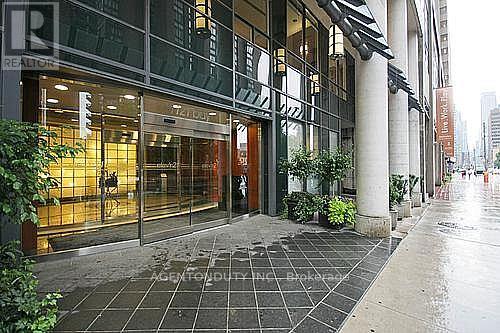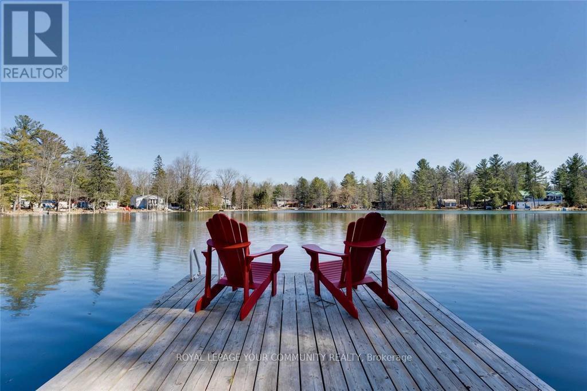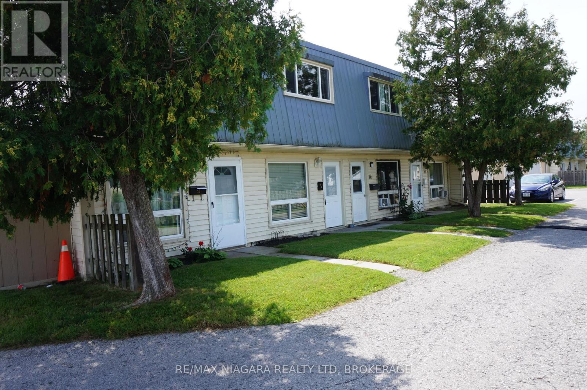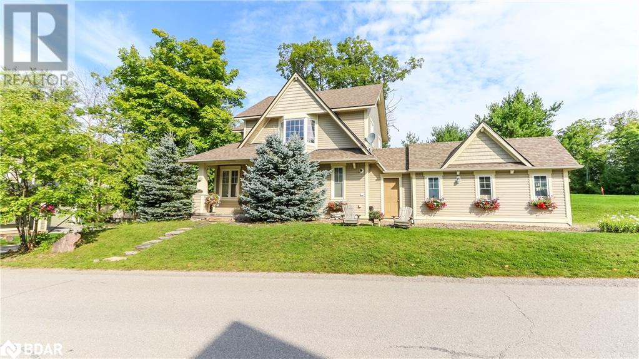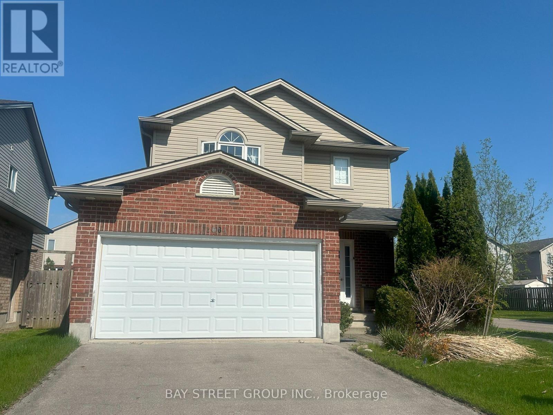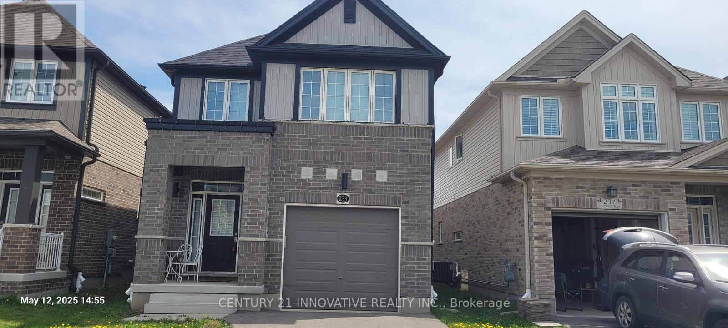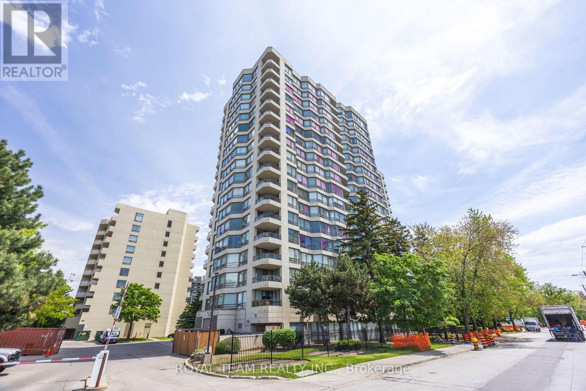90 Old Forest Hill Road
Toronto (Forest Hill South), Ontario
Welcome to 90 Old Forest Hill Rd - A Legendary Estate with Unmatched Character & Charm. Step into a world of timeless elegance and modern luxury in this century-old Forest Hill masterpiece. With its stately brick and stone facade, circular driveway, and gated side drive leading to a rare below-grade 2-car garage, this home commands attention from the moment you arrive. Inside, soaring ceilings and a breathtaking three-storey atrium immediately set the tone. Original leaded glass windows, art deco detailing, and thoughtful modern updates come together to create an unforgettable living experience. The dramatic foyer with bold tilework leads to a jaw-dropping main floor powder room and a home office fit for a CEO. The grand dining room, flooded with natural light, connects seamlessly to a chefs dream kitchen fully updated and equipped with a large butlers pantry and endless storage. Just beyond, the leaded glass family room feels like something out of a design magazine, with panoramic views and incredible craftsmanship. The expansive living room, complete with a showpiece fireplace and custom built-ins, is perfect for entertaining or cozy nights in. Upstairs, three spacious bedrooms and three luxe bathrooms await, alongside a dedicated laundry room and gallery-worthy wall space. Ascend to the third floor for three more bedrooms, two additional baths, and a massive bonus space with a built-in wet bar ideal as a teen retreat, studio, or executive office. Step outside to multiple balconies, a private backyard oasis, and a home that keeps surprising at every turn. The finished basement offers new flooring, another fireplace, and over 1,000 sq ft of additional storage. This is not just a home it's a legacy. Unique, grand, and endlessly warm, 90 Old Forest Hill Rd is the one you've been waiting for. (id:55499)
Harvey Kalles Real Estate Ltd.
2403 - 12 Sudbury Street
Toronto (Niagara), Ontario
Nestled between Liberty Village & Queen West, this freshly painted townhome offers easy access to both the King & Queen streetcars, Exhibition GO, & the Gardiner Expressway. Surrounded by parks, shops, restaurants, & nightlife. Features include two half baths (one on the main level), 4-piece & 5-piece bathrooms w/soaker tubs and rainfall showers, ample built-in storage, extra wide built-in garage for two cars parked in tandem, & two large private decks. Offers anytime. (id:55499)
Bosley Real Estate Ltd.
302 - 4872 Valley Way
Niagara Falls (Cherrywood), Ontario
Charming 1-Bedroom Condo in Prime Location Move-In Ready!Step into comfort and convenience with this beautifully maintained 1-bedroom, 1-bathroom condo, located on the desirable 3rd floor of a well-maintained building. Perfect for first-time buyers or those looking to downsize, this home offers a seamless blend of function and style. Spacious Layout, Enjoy a large living room that provides ample space for relaxation and entertainment, easily accommodating your favourite furniture pieces and decor. The kitchen is efficiently designed with ample cabinet space and modern appliances, ideal for home chefs. Adjacent is a dedicated dining area, perfect for meals or hosting small gatherings. Situated in an ideal location, this condo is just minutes from shopping centres, major highways, and the bustling tourist district. Whether you're commuting or exploring local attractions, everything you need is within easy reach. Nestled on the 3rd floor, enjoy a sense of privacy with beautiful views, coupled with the benefits of a friendly community atmosphere.This move-in-ready condo represents an excellent opportunity to enjoy low-maintenance living. Don't miss your chance to own this charming property in a highly sought-after location! Contact us today to schedule a viewing and make this delightful condo your new home. (id:55499)
Royal LePage NRC Realty
7 Partridge Road Unit# 47
Barrie, Ontario
Welcome to 7 Partridge Road, a beautifully maintained end-unit, 2-storey family home offering comfort, space, and convenience in a sought-after Barrie location. This 4-bedroom, 2.5-bathroom home is perfect for families, first-time buyers, or investors looking for a well-appointed property with fantastic amenities and a very versatile layout making the basement an ideal space for extended family and/or a roommate. Step inside to discover freshly painted upper and main floors, upper flooring replaced, ultra efficient heating and cooling with the ductless system. A spacious living room, complete with a cozy gas fireplace, creating the perfect atmosphere for relaxation. The open-concept dining area seamlessly connects to the living space and offers walk-out access to the back deck, making it ideal for both everyday living and entertaining. The well-equipped kitchen provides ample counter space and plenty of storage, ensuring both functionality and style. A convenient powder room and a privacy door complete the first floor. Upstairs, you’ll find three generously sized bedrooms, each filled with natural light and offering plenty of closet space. A shared 4-piece bath serves this level, providing comfort and convenience for the whole family. The fully finished basement adds valuable living space, featuring an expansive recreation room with the bonus of a kitchenette/wet-bar, additional bedroom, pot-light lighting, and a 3-pc bath. As part of this well-maintained condominium community, residents enjoy access to fantastic amenities, including an exercise room, tennis court, and party room. Located in a prime Barrie neighborhood, this home is just minutes from schools, shopping, parks, and highway access, making it ideal for commuters and families alike. Don’t miss out on this wonderful opportunity—schedule your showing today! (id:55499)
Revel Realty Inc.
399 Barker Parkway
Thorold (Rolling Meadows), Ontario
Welcome to this spacious and inviting 4-bedroom detached home in the heart of Thorold! Perfect for families or professionals, this home offers modern comfort, generous living space, and a warm neighbourhood feel. Inside, you'll find four bright, well-sized bedrooms with ample closet space ideal for a growing family or setting up a home office. The welcoming family room is filled with natural light, creating a cozy space to unwind or entertain guests. The kitchen is equipped with modern appliances, abundant cabinetry, and plenty of counter space. It opens seamlessly to the breakfast area, making daily meals both easy and enjoyable. With two full bathrooms and a convenient upstairs laundry area, the home is designed for everyday ease. Step outside to a large private backyard perfect for barbecues, gardening, or relaxing in the fresh air. Located in a quiet, family-friendly neighbourhood, this home is minutes from schools, parks, shopping, and offers quick access to major highways. Enjoy the small-town charm of Thorold with the added convenience of being close to St. Catharines and Niagara Falls. If you're looking for space, comfort, and convenience in a peaceful community this is the one. Dont miss your chance to make it yours! (id:55499)
RE/MAX West Realty Inc.
1411 - 3985 Grand Park Drive
Mississauga (City Centre), Ontario
Gorgeous 2 Bed 2 Bath Corner Unit With Amazing View Of The City In The Prestigious Pinnacle Grand Park Condos. Great Functional Split Bedroom Layout & Modern Finishing's. Walking Distance To Square One, City Hall, Library And More. Ideal For Commuters. Many Amenities, Visitors Parking, 9 Ft/Ceilings. Very Well Maintained & Clean Unit. Must See!! (id:55499)
RE/MAX Realty Services Inc.
2250 - 90 Highland Drive
Oro-Medonte (Horseshoe Valley), Ontario
ATTENTION INVESTORS, ENTREPRENEURS & BUSINESS OWNERS!! Welcome to your all-season retreat in the heart of Horseshoe Valley! This exceptional, fully furnished condo offers not just a place to stay but a complete lifestyle and income-ready investment in one of Ontarios premier adventure destinations. Uniquely designed, this unit features two separate living spaces within one property: a 1-bedroom suite with a full kitchen, luxurious 6-piece bathroom, and a private balcony overlooking the serene surroundings; and a studio bachelor unit with a convenient kitchenette, 3-piece bathroom, and its own private balcony ideal for guests, family, or rental income. Both suites are connected by a shared foyer that leads to a private laundry and storage room, offering flexibility and privacy for multi-use living.This is a true turnkey purchase fully furnished with everything you need, from linens and kitchenware to a record player and board games. Even better, the sale includes a professionally designed website, promotional flyers, high-quality listing photos, and a ready-to-go Airbnb setup, making it effortless to begin generating income or sharing the space. The condo complex features fantastic resort-style amenities including indoor/outdoor pools, a sauna, gym, BBQ area, firepit, and playground all surrounded by the natural beauty of Horseshoe Valley.Located just minutes from ski hills, golf courses, hiking and biking trails, and the renowned Vettä Nordic Spa, this is your year-round base for adventure and relaxation. Whether you're looking for a personal getaway, an investment property, or both, this rare offering is a unique opportunity to own in one of Ontarios most desirable lifestyle communities. Don't miss out book your private showing today! (id:55499)
Revel Realty Inc.
267 Elgin Mills Road W
Richmond Hill (Mill Pond), Ontario
Must See! **50 X 182.87 Feet* Huge LOT With Stunning Raised Bungalow Located In Prestigious Heart Of Richmond Hill. Bright & Spacious 3 Bedrooms + 3Washroom!!. Basement Apartment With Separate Entrance Including 2 Large Bedroom + Washroom & Kitchen !. Top Ranking School Zone . St Theresa CHS ( AP Program). Alexander Mackenzie HS ( IB Program). Minutes to HWY 404, YRT ,Supermarket , Restaurant. Some interior photos are different from current . (id:55499)
Homelink Gps Realty
Homelife Landmark Realty Inc.
4 Matawin Lane
Richmond Hill (Headford Business Park), Ontario
Excellent Location! Brand New Treasure Hill- End Unit Legacy Hill Luxury Townhouse 3 Bedrooms, 3 Bathrooms, and 1 Washrooms, 1Minute drive to HWY404, Go Bus, Costco, Walmart, T&T, etc. (id:55499)
Skylette Marketing Realty Inc.
1793 Creek Way N
Burlington (Uptown), Ontario
Welcome to this beautifully maintained semi-detached gem backing onto a serene ravine in Burlington's sought-after Corporate neighbourhood. This bright and spacious home offers an open-concept layout with elegant hardwood flooring on the main level and a modern eat-in kitchen featuring new upgraded white cabinetry (2025), quartz countertops (2023), and premium stainless steel appliances, including a gas stove (2025) and French door refrigerator (2023). Step out to a private, fully fenced backyard with a large wooden deck and gas BBQ hookupperfect for entertaining or unwinding in nature. Upstairs, you'll find three generously sized bedrooms, including a primary suite with a walk-in closet, soaker tub, and separate shower. The professionally painted home also features a finished basement with a versatile rec room ideal for a playroom, family hangout, or home office. With recent upgrades such as new toilets (2025), attic insulation (2024),a newer roof (2017), and a new dryer (2025), this home offers peace of mind and true move-in readiness. All this is just minutes from top-rated schools, parks, shopping, GO Station, QEW, and 407style, comfort, and convenience await! (id:55499)
RE/MAX Real Estate Centre Inc.
108 Winchester Lane
Richmond Hill (South Richvale), Ontario
Spacious & Luxury Detached House Surrounded by 12 Million Dollar Mansions. This sun-filled home with a Double Height Foyer, sits on a Wide 72' front lot & Deep pool-size private lot 4+1 Bedrooms, 4 Washrooms, Sauna, Fully renovated with high-end finishes & top-tier craftsmanship, this home defines luxury. The chef's kitchen features Thermador built-in appliances, 2 Sinks, Stunning Countertop & backsplash & large practical center island. The grand family room, with its gas fireplace & built-in Speakers & Walk-Out to a large Deck, creates the perfect setting to Live, Relax, Entertain and get together with family and friends to appreciate every moment in this life! South-facing bedrooms, The walk-up Basement, Separate Entrance, is a private retreat, offering a 2nd kitchen, Sauna, Extra Bedroom & separate entrance-ideal for Party, entertainment, extended family or guests. Outdoors, enjoy professional landscaping, sprinklers on front & back, and wiring for outdoor speakers, because luxury extends beyond the walls. Extra-Long Driveway & Garage accommodate up to 8 cars! Tons of upgrades, from walls insulation, Roof Gutter, Soffit, Downpipe, New Drywalls & Ceiling, Newer Windows, Luxury Kitchen Cabinetry, High End Appliances, SOlid Wood Doors, Luxury Door Handles, GAs Fireplace, Upgraded Curved Staircase, Smart Switches, Newer Bathrooms, Closet Organizers, Newer Floor Tile & Hardwood. Minutes to the Prestigious Langstaff School. Easy Access Highway 407, 7, 404, Yonge St, Richmond Hill Centre, Golf Course, Shopping Plazas, GO Station, Grocery Stores, Public Transportation & more **EXTRAS** Thermador B/I Fridge, Thermador Cooktop, Thermador Wall-Oven, Thermador Coffee Machine, Thermador Dish Washer. Washer & Dryer, Owned Newer Furnace & AC, Owned Tankless Water Heater, Central Vacuum, Sprinklers (front & back), Security Camera, Built-In Speaker, Basement Stainless Steel Fridge, B/I Dish Washer, Cooktop, Microwave, Sauna, Basement Washer & Dryer Rough-in. (id:55499)
Royal LePage Signature Realty
1755 Storrington Street
Pickering (Liverpool), Ontario
Welcome to your next happy place! This beautifully cared-for 4-bedroom, 3-bathroom family home is nestled in Pickering's lively and family-oriented Glendale community. With spacious living areas and thoughtful updates throughout, its ready for you to move in and make memories. Step inside to a bright, sunlit interior that feels warm and inviting. The generous backyard is perfect for weekend BBQs, playdates, or simply relaxing on a sunny afternoon. Located just steps from top-rated schools, parks, shopping, and everyday essentials this is a location that truly checks every box. (id:55499)
Royal Heritage Realty Ltd.
418 - 1470 Midland Avenue
Toronto (Dorset Park), Ontario
Bright and spacious 2+1 bedroom condo in a highly convenient location perfect for families, first-time buyers, or investors! This well-kept unit features 2 full washrooms, in-suite laundry, and one parking space included. The versatile den can easily be used as a third bedroom, home office, or study area, making it ideal for flexible living. Enjoy unbeatable convenience with supermarkets, restaurants, bus stops, and other daily essentials all within walking distance. The building offers excellent amenities including a fully equipped gym, indoor swimming pool, game room, party hall, and library, providing a comfortable and active lifestyle right at home. Don't miss this fantastic opportunity to own a condo that combines location, space, and value in one of the most accessible neighborhoods! Bright and spacious 2+1 bedroom condo in a highly convenient location perfect for families, first-time buyers, or investors! This well-kept unit features 2 full washrooms, in-suite laundry, and one parking space included. The versatile den can easily be used as a third bedroom, home office, or study area, making it ideal for flexible living. Enjoy unbeatable convenience with supermarkets, restaurants, bus stops, and other daily essentials all within walking distance. The building offers excellent amenities including a fully equipped gym, indoor swimming pool, game room, party hall, and library, providing a comfortable and active lifestyle right at homodont miss this fantastic opportunity to own a condo that combines location, space, and value in one of the most accessible neighborhoods! (id:55499)
Save Max Global Realty
Second Floor - 666 Mount Pleasant Road
Toronto (Mount Pleasant West), Ontario
This modern, newly renovated second-level residential unit located at 666 Mount Pleasant Rd offers the perfect balance of privacy and convenience, with its own separate entrance. A private staircase leads to the unit, which includes a modern 4-piece bathroom and two spacious bedrooms. One of the bedrooms features a closet with built-in shelves, ideal for additional storage. The spacious living area flows seamlessly into a modern kitchen with newly installed appliances, creating a bright and inviting space. With numerous windows throughout, the unit is filled with natural light. Additional storage is provided in a dedicated room, which includes a washer and dryer. Located in one of Torontos most sought-after neighbourhoods, this unit offers easy access to a wide range of local amenities, including shops, cafes, restaurants, and parks. Residents will also benefit from excellent proximity to top-rated schools and medical facilities. With the upcoming Eglinton Crosstown LRT expected to open in late 2025, transit access will be just steps away, offering seamless connections across the city. (id:55499)
Homelife Landmark Realty Inc.
3001 Bedroom - 5180 Yonge Street
Toronto (Willowdale West), Ontario
ATTN: Leasing only the Primary Bedroom w/3 pc bathroom Ensuite. This is a 2 bedroom Unit shared with Landlord (Male). Shared: Living room, Kitchen, Washer/Dryer. Fully Furnished Primary Bedroom with Dress Room with 3 pc bathroom ensuite. Very quiet and nice view! Beacon Condos, Located In The Heart Of North York Centre With Beautiful North West View. Excellent Location W/Direct Access To Subway Location, Loblaws, Restaurants, Entertainments, 401 & More! (id:55499)
Homelife Landmark Realty Inc.
801 - 1121 Bay Street
Toronto (Bay Street Corridor), Ontario
Client RemarksExecutive Boutique Condo In Yorkville. Fully Furnished Two Bedroom + Balcony. 9 Foot Ceilings. Laminate Floors Throughout. ***All Utilities Included*** Just Pay For Internet & Cable. We Can Include Internet For An Extra $100. Steps To Shops, Ttc, Subway, U Of T, Gov't Offices & Hospitals. Bldg Amenities Include 24 Hr Concierge, Gym, Sauna, Party Room Rooftop Patio W/Bbq's. Rental Parking Available For An Additional $150/ Month (id:55499)
Agentonduty Inc.
7847 Oakridge Drive
Ramara, Ontario
Welcome to the stunning, beautiful four-season family cottage/home with breath taking views, having a four-season dock sitting on the Green River in Washago village just minutes north of Orillia. The house boasts an open concept layout with Oversized windows to enjoy the beautiful picturesque view, a beautiful kitchen, stainless steel appliances, quartz waterfall counter, modern gas fireplace, pot lights, oak vinyl flooring, heated water line, exterior weeping tile, gravel driveway, stairs to waterfront, upgrades are too many to mention here, but once you step inside this cottage/home, you'll fall in love with both the house and the view. (id:55499)
Royal LePage Your Community Realty
15 - 8646 Willoughby Drive
Niagara Falls (Chippawa), Ontario
Completely remodeled townhouse in Chippawa. Two large bedrooms, 2nd floor laundry, patio, storage unit. Beautiful kitchen. Spotless and immaculate condition. Vacant with immediate possession available. (id:55499)
RE/MAX Niagara Realty Ltd
22 Marina Village Drive
Port Severn, Ontario
** Vendor Take Back negotiable** Welcome to the Residences of Oak Bay Golf & Marina Community on the Shores of Georgian Bay. This amazing Detached Home on a Prime Lot, could be your next dream home or Cottage Country escape. 2 minutes to Hwy 400 & 90 minutes to the GTA. 15 minutes to Mount St Louis Moonstone & close to OFSC trails for your winter enjoyment too. Spend your mornings on the neighbouring golf course, before heading out on the Bay for a relaxing excursion, water sports or fishing enjoyment. The Open Concept main floor features a spacious Living room with propane fireplace, stone facing & wood mantle, Chef's Kitchen with granite countertop, tall upper cabinets, propane stove, access to sunroom & walk out to the spacious back deck overlooking the 16th green on the Golf Course; a perfect spot for summer dining with BBQ propane direct connect. Upstairs, Primary Bedroom with french doors to balcony, & 3 pc ensuite. 2 other family/guest bedrooms with Boff Built in Murphy Beds & Cabinets/Office Desk & Shelving. POTL community amenities: Swimming Pool, Hiking trails are available. Future amenities planned. (id:55499)
Right At Home Realty Brokerage
4 Highcroft Road
Barrie, Ontario
This gorgeous professionally renovated backsplit sits on a generously sized lot in the heart of Allandale. The location is perfect for those looking to live in an older established neighbourhood with lovely mature trees & walking distance to parks, schools, rec centre & other amenities. From the moment you enter the front door you will feel at home. The quaint enclosed front porch/mudroom with heated flooring leads to the stunning open-concept main floor. A beautiful well-appointed modern kitchen with large island & generous living room which allows for a full dining area is the hub for all your entertaining needs. The upper level incls 3 bedrooms plus a modern 4pc bathroom that is sure to impress. The fully finished lower level with above grade windows has a family room w/built in murphy bed for guests, another modern 3pc bathroom, lovely fin laundry area plus a separate entrance (walk-up) to the stunning backyard. Here you'll discover your personal oasis that incl's a newer hot tub with overhead awning, large concrete patio area with privacy wall, big shed with fire pit area & even a fun tree fort for the kids. Newer fully fenced in yard will ensure security for the family dog that likes to roam. Only minutes to Barrie's beautiful waterfront, GO train, Hwy 400 & shopping. Roof 2018, Furnace 2021, A/C July 2024, Washer & Dryer 2021, Hot tub May 2021, Induction stove 2021, Hot water heater Oct 2021 (rental), updated electrical w/100 amp panel, updated plumbing. You really need to view this property to appreciate all it has to offer! (id:55499)
RE/MAX Crosstown Realty Inc. Brokerage
1064 Fogerty Street
London North (North C), Ontario
This contemporary home boasts 3 large bedrooms, a second floor computer nook, a bright eating area, spacious kitchen, neutral decor, all appliances including, and a finished basement and rough in washroom. The exterior features a large deck, a large fenced in yard and beautiful gardens. A beautiful family home in a great neighborhood- Stoneycreek Estates. Walking distance to Stoneycreek Public School. Close to convenient lifestyle amenities including soon to be completed YMCA, library, community Centre, parks and shopping. Walking distance to Mother Theresa SS. (id:55499)
Bay Street Group Inc.
233 Sedgewood Street
Kitchener, Ontario
3 Bedroom Detached Home With 2nd Floor Family Room, Close To Hwy 401, Hwy 8 And All Amenities. Few Min Walk To Brand New Groh Public School. Minutes To Conestoga College. Great Room With 9 Ft Ceilings. Upgraded Kitchen And Good Size Centre Islands Well Eat-In Dining Area. Large Sun- Filled Bright Master Bedroom W/Ensuite, Storage Closet For His And Her. 2nd Floor Laundry Upgraded For Comfort. (id:55499)
Century 21 Innovative Realty Inc.
1403 - 75 King Street E
Mississauga (Cooksville), Ontario
You cant miss this absolutely unique, spacious, recently renovated unit featuring two generously sized bedrooms and two full bathrooms. Enjoy unobstructed southeast views. The beautiful modern kitchen comes with stainless steel appliances and a breakfast bar. The living room is spacious, with floor-to-ceiling windows, pot lights, and access to a nicely sized balcony. The primary bedroom includes a 4 PC ensuite bathroom, a large closet, and a walkout to the balcony. All utilities and cable TV included in maintatnce fee. Walking distance to schools, Mississauga hospital & Go station, shopping, Square One. Minutes to Hwy 403 and QEW. Just 20 Minutes To Downtown Toronto. Amaizing clean amenities include: Salt Water Pool, Sauna, Guest Suites, Car Wash, Gym, Party Room,Visitor Parking, Security, Guest Suites, newly renovated Lobby ! (id:55499)
Royal Team Realty Inc.
810 - 2091 Hurontario Street
Mississauga (Cooksville), Ontario
Welcome to comfort and convenience in the heart of Mississauga. This well-renovated 2 plus 1 bedroom condo features a functional layout with a 4-pc and 2-pc bathroom. The open concept living and dining area is filled with natural light from floor-to-ceiling windows and includes vinyl flooring, a walk-in closet, ensuite laundry, and a versatile den that can be used as a home office or converted into a third bedroom. Located directly across from Bronte College, a respected international private school, and just steps from the upcoming Hazel McCallion LRT on Hurontario St, this location offers quick access to the QEW, Square One, Port Credit, and Cooksville GO. Everyday essentials such as a 24 hour Rabba, pharmacy, transit, and dining are all within walking distance. Sheridan College and the University of Toronto Mississauga are also nearby. Building amenities include a gym, pool, sauna, tennis court, and whirlpool. One parking space and a locker are included, with additional parking available for approx. $40 dollars per month. All utilities are included (Hydro, Water, Heating, Cooling). The unit is leased unfurnished. Listing Agent is one of the Landlords. (id:55499)
Mehome Realty (Ontario) Inc.


