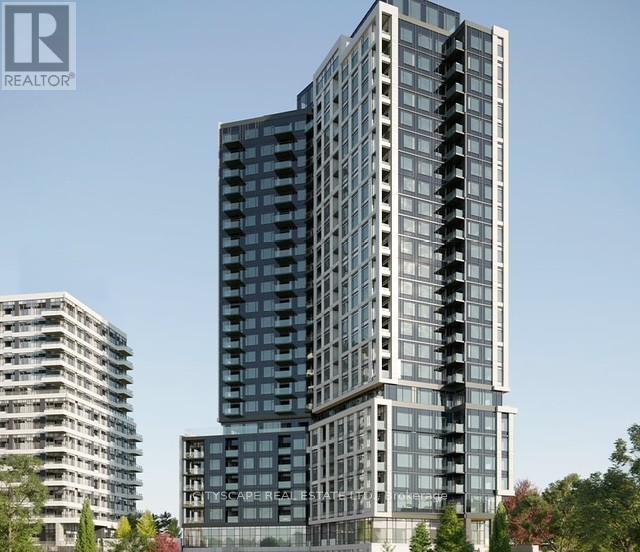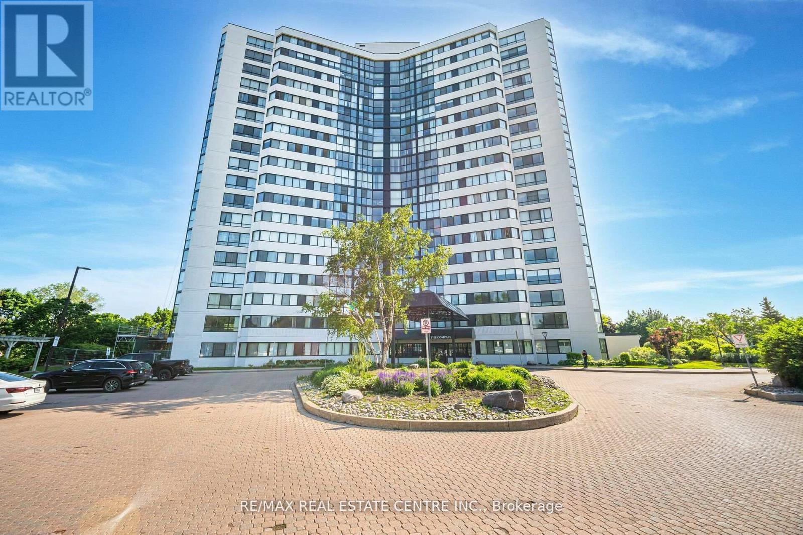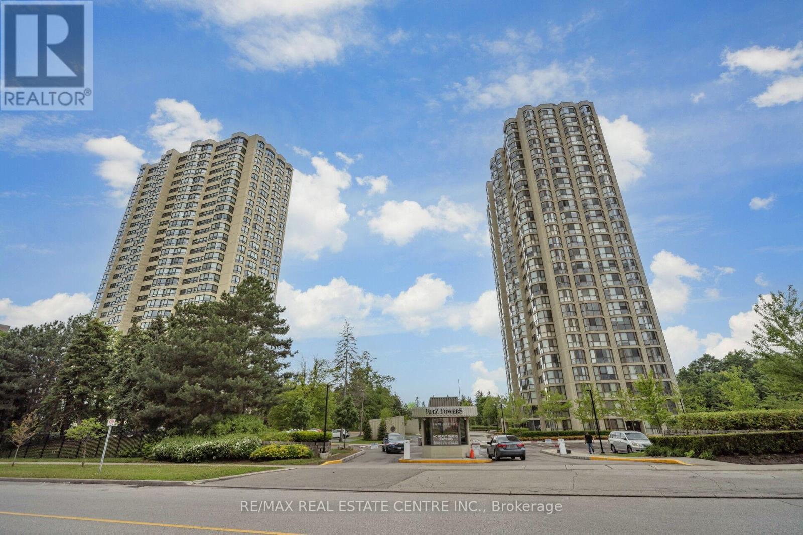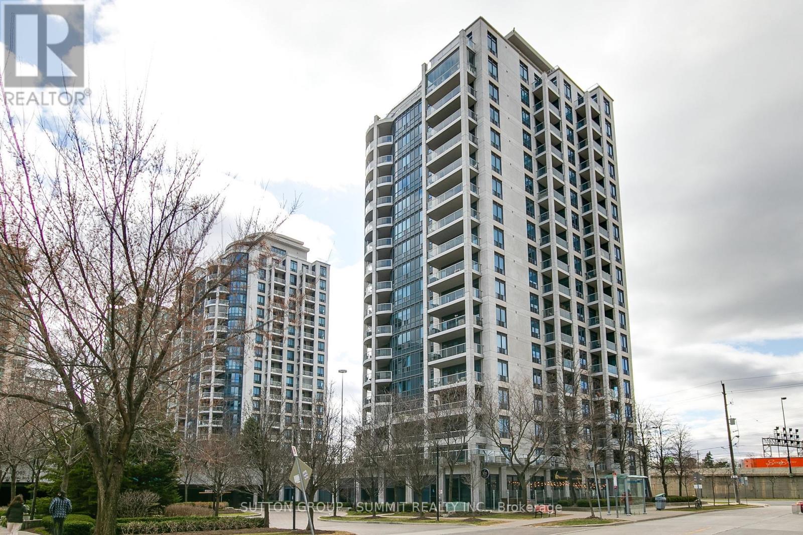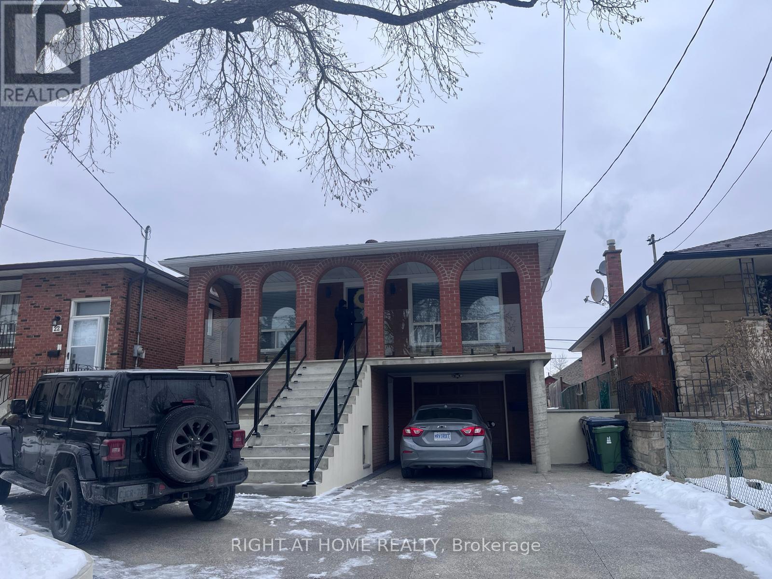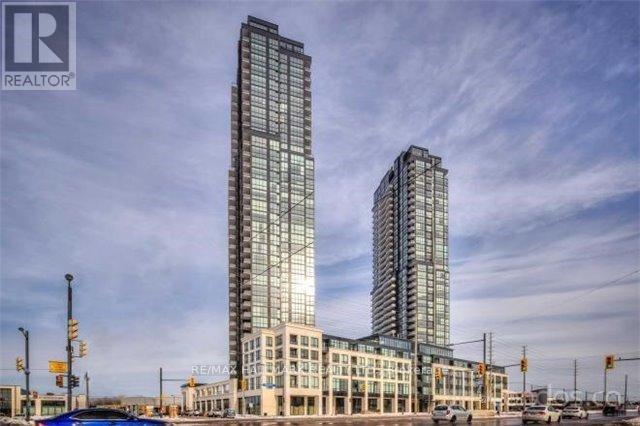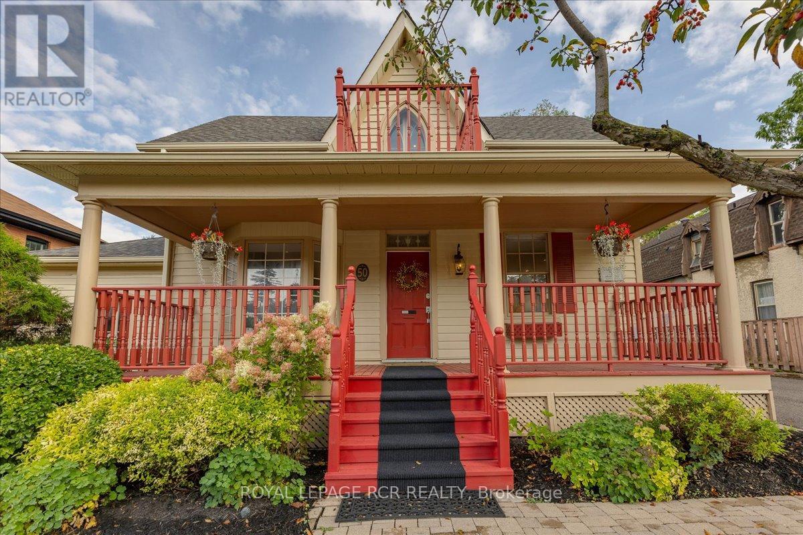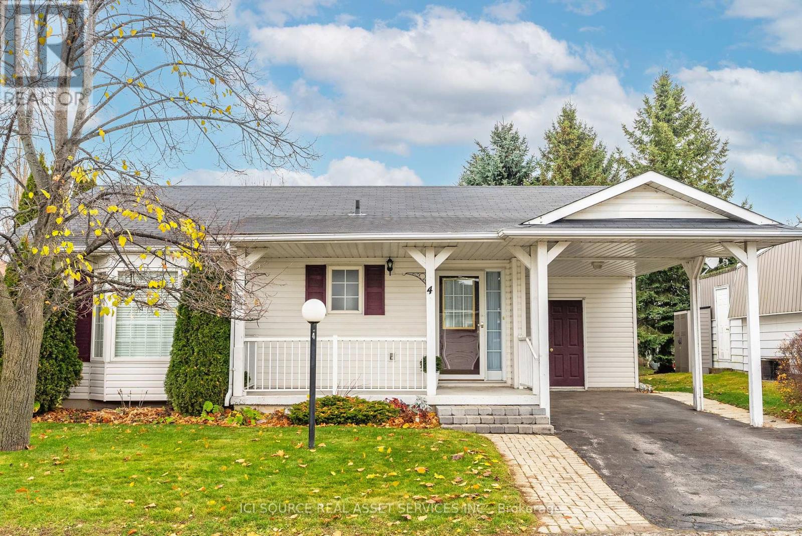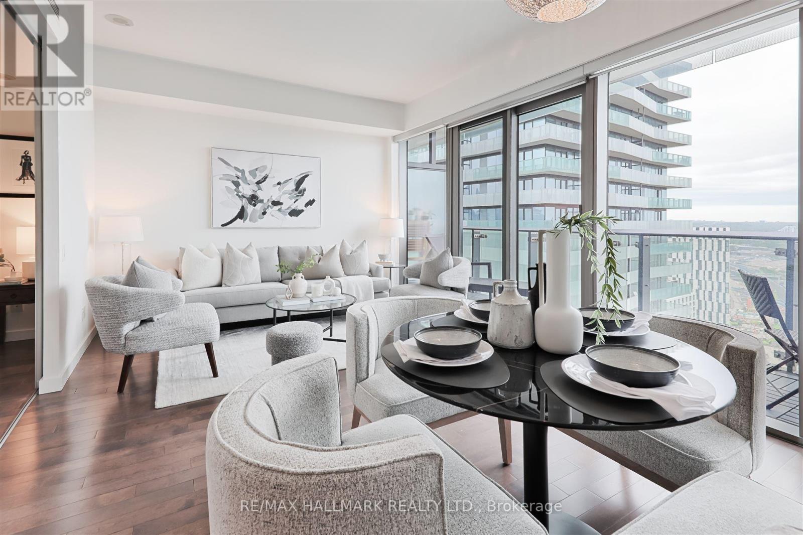416 - 2495 Eglinton Avenue N
Mississauga (Central Erin Mills), Ontario
Brand new condo1-bedroom, 1-bathroom with ADP (Accessibility Design Program) features. offers over 656 sq ft of ample, modern living in the heart of Mississauga Erin Mills.The unit features a spacious open-concept living area and a stylish eat-in kitchen with an island, quartz countertops, modern cabinetry, and stainless steel appliances. The Daniels built condo comes with a lot of building amenities such as Gym, Concierge, basket ball court, fitness center. Close to Malls, highways 401 and 403 and famous Ridgeway plaza with tons of restaurants. Please see attached ADP feature sheet. All utilities to be paid by Tenant. (id:55499)
Cityscape Real Estate Ltd.
22 Troyer Avenue
Toronto (York University Heights), Ontario
Newly Built Detached House with Double Garage in 2009, Elegent Renovation/Upgrades throughout in 2021, Smart Layout in the village for one of Strongest Cashflow, New A/C 2024, New Automatic Garage Door 2024, Exceptional Maintenance / management, Stone Sink Counter Tops, No Carpet, 9 feet ceiling in main, Raised Basement, Walk to Finch West and York U subway Station, LRT (light train), Close to all Amenities including Campus Gym, Pool, Tennis, York Lane Business Area, Plazas, Walmart, Strong Cashflow make this Comfortable also an Ideal "Financial Haven" for your family, Nowadays this Detached Cash-Cow House May be a Precious Approach for your Liberation of Finance. (id:55499)
Homelife Golconda Realty Inc.
1404 - 1360 Rathburn Road E
Mississauga (Rathwood), Ontario
Luxury Renovated Corner 2 Bedroom,2 Bath Unit (1,115 SQFT). Features Include: Brand New Elegant Hardwood Floors, which add a touch of sophistication & warmth. The modern, smooth ceilings are accentuated with stylish portlights, enhancing the contemporary feel of the unit. Floor-to-Ceiling Windows: In the breakfast area, these windows flood the space with natural light, creating a bright and inviting atmosphere. Custom Kitchen: Newly designed with modern cabinetry, brand new state-of-the-art appliances, a new backsplash,& a quartz countertop. Luxurious Ensuite: Features a relaxing soaker tub, perfect for unwinding after a long day. Spacious Primary Bedroom: Large enough to fit a king-size bed comfortably, & includes a walk-in closet for ample storage. Modern Main Bathroom: Equipped with a stand-up shower featuring a sleek glass door. Prime Location: Conveniently located on a transit route and within walking distance to shopping centers. UTILITIES (Hydro, Gas & Water). Cable TV & Internet ARE INCLUDED IN THE MAINTENANCE FEES. **EXTRAS** UTILITIES ARE INCLUDED IN THEMAINTENANCE FEES, AS WELL AS CABLE TV & INTERNET. 1 Exclusive use Parking Spot #145 & Locker A7-32 (id:55499)
RE/MAX Real Estate Centre Inc.
1107 - 8 Lisa Street
Brampton (Queen Street Corridor), Ontario
Super spacious 2-bedroom plus den (which could be a 3rd bedroom) corner unit l located in the Ritz Tower. This gated community features 24-hour security and resort-like amenities, including indoor and outdoor pools, squash courts, racquetball, and a fitness center. All utilities are included. The unit offers a huge living and dining area, an eat-in kitchen, a master bedroom with an ensuite bathroom, in-unit laundry, and extra storage. It has been freshly painted, features new light fixtures, pot lights, gleaming hardwood floors, and provides a clear view. Conveniently walk to Bramalea City Centre, close to Hwy 410 . Transit, banks, libraries, and plazas. This is a great location, Sun-filled bright corner unit this is not to be missed! You will fall in love with this unit. (id:55499)
RE/MAX Real Estate Centre Inc.
8 - 1220 Dartmouth Crescent
Oakville (Jm Joshua Meadows), Ontario
Rare Pond View ! Brand-new stunning 5-bedroom, 5-bathroom, 2-car garage executive rear-lane townhouse in the highly sought-after Upper Joshua Creek community by Great Gulf. Featuring hardwood flooring and smooth ceilings throughout.The first floor includes a suite with a private bathroom, perfect for use as a home office or a comfortable space for family members.Upstairs on the second floor is an upgraded open-concept kitchen with a large kitchen island.The third floor offers four bedrooms and three bathrooms.Easy access to major highways 403, 407, and QEW. Just steps from the pond, a short walk to shopping plaza and public transit, and close to trails and a golf course. (id:55499)
Right At Home Realty
205 - 270 Scarlett Road
Toronto (Rockcliffe-Smythe), Ontario
Welcome to Lambton Square 2 bedroom, 2 bathroom South Facing, Sun filled unit. Over 1,200 Sq FT of living space. One Parking and one locker included. Ensuite Laundry is one of the many great amenities this unit has to offer. Maintenance fee is all Inclusive Even Cable TV and Internet. Dont miss this wonderful space waiting for you to make it your own. (id:55499)
Royal LePage Supreme Realty
222 - 2800 Keele Street
Toronto (Downsview-Roding-Cfb), Ontario
Beautiful 1 Bed , 1 Bathroom Condo For Rent In Prime Location. Plenty Upgrades (10 ft Ceiling,Floor to Ceiling Windows, Quartz Counter Top, Ceiling Light Fixture in Bedroom) , MeticulouslyMaintained By Owner. No Wasted Space. State Of Art Building Amenities (Rooftop Deck, PartyRoom, Gym). Convenient Location; Close To Schools, Park, Community Centre, Shopping Centre,Yorkdale Mall, Supermarket, Costco, Ttc Bus Stop & Subway Station, Library, Humber RiverHospital, Clinics. Minute Access To Hwys 401,400, Allen & More. (id:55499)
Manor Hill Realty Inc.
809 - 2083 Lake Shore Boulevard
Toronto (Mimico), Ontario
BELOW MARKET VALUE!!! WELCOME HOME TO THIS APROX 600SQFT LUXURIOUS FURNISHED 1BR BOUTIQUE CONDOFEATURING NEW FLOORING(GRANDEUR BRAND), NEW TOILET, NEW LIGHT FIXTURE, PROFESSIONALLY PAINTED. LOCATEDWITHIN WALKING DISTANCE TO WATERFRONT SHOPS AND RESTAURANTS. THE WATERFORD CONDOS DEVELOPED BYCANDEREL . EXEMPLIFIES LUXURY ON THE SHORES OF LAKE ONTARIO. THE 18 STOREY BUILDING SHOWCASES ANELEGANT STONE AND GLASS EXTERIOR. GAS HOOKUP ON BALCONY, DESIGNED WITH HIGH-END FINISHES, THEWATERFORD OFFERS 9FT CEILINGS, PRIVATE BALCONIES AND MORE. RESIDENTS BENEFIT FROM MONITORED SECURITYAND A RANGE OF PREMIUM AMENITIES, INCLUDING A 24HR CONCIERGE, ELEGANT LOBBY, STATE OF THE ART GYM, A POOLAND MORE. THE BEAUTIFULLY LANDSCAPED GROUNDS INCLUDE A FORMAL GARDEN, VALET PARKING, CAR WASH ANDOTHER 'WHITE GLOVE' SERVICES. THIS PET FRIENDLY CONDOMINIUM IS JUST MINUTES FROM DOWNTOWN, MAKING IT ACONVENIENT AND DESIRABLE LOCATION. ENJOY PARTIAL WATER VIEWS FROM YOUR NEW HOME AT THE WATERFORD (id:55499)
Sutton Group - Summit Realty Inc.
20 Omagh (Lower Level) Avenue
Toronto (Humberlea-Pelmo Park), Ontario
Welcome to Your Professionally Renovated Basement Apartment, On a Quiet Street, With Parking And Ensuite Laundry In A Perfect Residential Neighbourhood.Your New Home Comes Comes With Spacious Living/Dining Area,Brand New 3 Pc Bath and Large Bedroom With Big Above-Grade Windows Creating a Bright and Welcoming Atmosphere in Every Room. The Fully Equipped Kitchen Features a Fridge, Stove, Microwave Ensuring You Have Everything you need to prepare meals with ease. Perfectly situated Home for City Living, You'll Have Excellent Access to Transit Options, Making Your Daily Commute a Breeze. Connect Easily to 401 for Convenient Travel, and Explore Nearby Shopping Malls for all Your Shopping Needs.The Humber River Recreational Trail is just minutes away, offering a scenic escape for walking, jogging, or simply enjoying nature.Experience the perfect blend of comfort, convenience, and serenity in your separate entrance basement apartment.Your ideal home awaits! (id:55499)
Right At Home Realty
#5 - 1 Leggott Avenue
Barrie (Painswick North), Ontario
Top 5 Reasons You Will Love This Home: 1) Move right in and relax, this immaculate, carpet-free home delivers generous living space and the convenience of four bathrooms, making it perfect for busy families or those who love to entertain 2) The heart of the home is a beautifully upgraded kitchen featuring quartz countertops, a classic subway tile backsplash, and a large island that sets the stage for casual breakfasts, holiday baking, or lively gatherings with friends 3) Step out onto the second-storey deck and take in stunning views of Barrie's famous sunsets; with added tree-lined privacy and a gas barbeque hookup, its the ideal spot for evening dinners or quiet morning coffee 4) Downstairs, discover a versatile finished space, complete with its own bathroom and walkout to the backyard deck, perfect for a home office, craft studio, or dedicated gaming zone 5) Established just off Big Bay Point Road, this home is in an incredibly convenient location, just minutes from Highway 400, the shops and dining at Park Place, and the sandy shores of Lake Simcoe. 2,043 above grade sq.ft. plus an unfinished basement. Visit our website for more detailed information. (id:55499)
Faris Team Real Estate
507 - 2910 Highway 7 W
Vaughan (Concord), Ontario
Location! Location! Location! Welcome Home To This Modern 1 Bedroom + Den Condo Situated In A Prime Location In Vaughan Embracing an open-concept design with optimal space utilization, this unit boasts expansive floorto-ceiling windows and wide plank laminate flooring. The kitchen is both practical and contemporary, showcasing plenty of upgraded cabinets,centre island with breakfast bar, granite countertops and stainless steel appliances. The family-sized dining area with a large window is open to the kitchen and living room making it perfect for entertaining family and friends. Step into the spacious living room, where you'll find a balcony offering beautiful south-facing views of the Toronto skyline. Great building amenities with a concierge, gym, indoor pool & sauna, party/meeting room, and visitor parking. Bus access right in front of the building & conveniently located near subway stations, VIVA stops, dining establishments, theaters,shopping centers, York University, and other amenities! Plus, quick access to Highways 400 and 407. Includes: All electric light fixtures, window coverings, refrigerator, stove, dishwasher, washer and dryer. 1 parking space and 1 locker. (id:55499)
RE/MAX Hallmark Realty Ltd.
211 - 25 Water Walk Drive
Markham (Unionville), Ontario
1+1Bed at Warden/Hwy 7 with 1 Parking + 1 Locker! This modern unit at Riverside Uptown Markham offers a bright and functional layout with a spacious den. High speed internet is included! Walk to Whole Foods, restaurants, transit, and minutes to 404/407. Enjoy 24-hr concierge, outdoor pool, and a beautiful rooftop patio. (id:55499)
First Class Realty Inc.
Basement - 6 Round Hill Court S
Markham (Box Grove), Ontario
Bright And Spacious 2 Bed, 1 Bath Basement Apartment In A Prime Markham Location. This Unit Features Two Generously Sized Bedrooms, A Modern Washroom, And A Bright Living Area, Privacy and Comfort, Perfect For A Small Family or Working Professionals. Located In A Quiet, Family-Friendly Neighborhood, With Nearby Transit, Shopping, And Other Amenities. Situated Just Minutes Away From Two Public Schools, Steeles Ave, Highway 7 and Markham Stouffville. (id:55499)
Royal LePage Your Community Realty
12168 Tenth Line S
Whitchurch-Stouffville (Stouffville), Ontario
IMMACULATE !! Tastefully Renovated with In-Style Decor- Step into this Stunning Open Concept Backsplit design with spacious 4 level layout. Just Move In! This modern home boasts custom built-ins, sleek quartz countertops, and ample storage making it a chef's dream. Overlooking living room and dining room Gleaming hardwood floors flow seemlessly through the home, complimenting the expansive floor plan. Plenty of windows with natural light making making space bright & airy. The cozy family room ,featuring a gas fireplace is perfect for relaxing. Step outside from sliding doors to your private impressive 209' deep yard, complete with stone patio ,gazebo, gardens-ideal for outdoor entertaining. Main floor laundry with side entrance ! plus home office or 4th bedroom & 3 pc-ideal inlaw/nanny's suite! Upper floor boasts 3 bedrooms with updated baths and Master bedroom with semi-ensuite, bonus W/O to your own balcony overlooking backyard. Finished rec room/games room . Enjoy evenings/mornings on your front porch. Close to Go train, Shops, Trails, Schools, Parks-.Easy access to 404&407. THIS HOME IS A PERFECT BLEND OF STYLE,COMFORT AND FUNCTIONALITY!! (id:55499)
Gallo Real Estate Ltd.
1517 - 56 Andre De Grasse Street
Markham (Unionville), Ontario
Gallery Towers is a true resemblance of innovation that combines shops, restaurants, fresh food markets, workspaces, and residences all together to bring meaningful experiences in culture, community, entertainment, and wellness.? This luxury 1 Bedroom + Den and 1 Bathroom condo suite offers 518 square feet of open living space. Located on the 15th floor, enjoy your views from a juliet balcony. This suite comes fully equipped with energy efficient 5-star modern appliances, integrated dishwasher, contemporary soft close cabinetry, in suite laundry, and floor to ceiling windows with coverings included. Enjoy an array of upscale amenities giving you the opportunity to live an experience enriched in wellness. Whether its the state-of-the-art fitness center, the grand entertainment lounge, or the multi-purpose lounge, your new lifestyle is here to stay. (id:55499)
Century 21 Atria Realty Inc.
B411 - 271 Sea Ray Avenue S
Innisfil, Ontario
Experience luxury resort living this summer in this stunning 2-bedroom, 2-bathroom penthouse coroner unit at Friday Harbour! Available for short-term lease during the prime summer months, this fully furnished suite boasts floor-to-ceiling windows that flood the space with natural light and offer breathtaking views. Enjoy designer finishes, a modern open-concept layout, and all the comforts of home in one of the most sought-after destinations. Perfect for a relaxing getaway or stylish remote work retreat! Just unpack and enjoy the sun! (id:55499)
Royal LePage Your Community Realty
50 Wellington Street E
Aurora (Aurora Village), Ontario
Central Aurora Village located in the Promenade Designated Area. This heritage home 'Andrew Morrison House' circa 1855 has been transformed into a beautiful professional office with a comforting covered front veranda. Pride of ownership is evident and building is ready for any professional office/clinical/retail business. Go Train and public busing is within a short walk and additional 'P' parking just meters away. Minutes to major roads and highways and walking distance to Aurora's downtown core. (id:55499)
Royal LePage Rcr Realty
50 Wellington Street E
Aurora (Aurora Village), Ontario
Central Aurora Village located in the Promenade Designated Area. This Heritage Home 'Andrew Morrison House' circa 1855 has been transformed into a beautiful professional office with a comforting covered front veranda. Pride of ownership is evident and building is ready for any professional office/clinical/retail business. Go Train and public busing is within a short walk and additional 'P' parking just meters away. Minutes to major roads and highways and walking distance to Aurora's downtown core. (id:55499)
Royal LePage Rcr Realty
168-169 - 3255 Highway 7 E
Markham (Buttonville), Ontario
Prime Location In The Busy And Highly Popular First Markham Place Mall, Rare Opportunity For 2 Connected Units With Freezer And A Cold Storage, Excellent Exposure, Close to Main Entrance, High Traffic Volume. Facing Street Large Window. Maintenance Fee Incl Gas & Water. Ample Parking. Mins to Hwy 404, 407,Corporate Bldg And School. Ideal for retail and service business. Excellent Opportunity for Investor Or Owner Operator. **EXTRAS** Location! Location! Location! (id:55499)
Nu Stream Realty (Toronto) Inc.
7 Selfridge Way
Whitby (Downtown Whitby), Ontario
Welcome to this stunning, less-than-a-year-old Hampton rear-lane townhome in Whitbys sought-after Highbury Gardens enclave showcasing over $80K in builder upgrades and more than 2,300 sq ft of finished living space. Blending modern luxury with everyday comfort, this 3-bedroom, 2-den home features a fully finished builder basement with a 4-piece bath, offering exceptional versatility for growing families or remote professionals. The eye-catching stone and brick exterior is complemented by a charming covered porch, while inside, 9-foot ceilings, oversized windows, and open-concept living provide a bright and inviting layout. The main floor is ideal for entertaining, while the second level features two spacious bedrooms, a full bath, laundry, and a quiet den for homework or home office needs. The entire third floor is dedicated to a luxurious primary retreat, complete with a walk-in closet, spa-inspired ensuite, private balcony, and a bonus study nook. Outside, the builder will fully fence the backyard, perfect for children or pet sand the detached extra-wide double garage off the landscaped rear lane offers ample space for two vehicles plus storage. Ideally located at Garden & Dundas, Highbury Gardens is an exclusive 96-home community just steps to restaurants, cafés, schools, parks, GO Transit, and Hwy 401. Enjoy the ease of new construction, Tarion warranty protection, and a turnkey lifestyle in a vibrant, walkable Whitby neighbourhood. (id:55499)
RE/MAX Hallmark First Group Realty Ltd.
4 Algonquin Trail
Clarington (Bowmanville), Ontario
Cozy bungalow with carport and private backyard in Wilmot Creek Adult Lifestyle Community. Lovely location on a quiet street close to Lake Ontario and the waterfront trail. Enjoy the inviting, covered front porch. The Great Room has a dramatic cathedral ceiling and a bay window that overlooks the private backyard and deck. The extensive kitchen has loads of cabinets plus a triple door pantry. A sizeable eat-in area presents charming views of the outside through the bay window and patio doors to the deck. The roomy master bedroom has yet another bay window, large walk-in closet, linen closet and 3-piece ensuite with corner shower. The family room offers generous space for TV, hobbies or computer work. This room can be transformed into a large second bedroom with the addition of a wardrobe. Beside the family room is a 4-piece main bathroom. The private rear deck has easy access to the kitchen and provides a great place for entertaining or relaxing outdoors. Ideal for your new lifestyle! Monthly Land Lease Fee $1,200.00 includes use of golf course, 2 heated swimming pools, snooker room, sauna, gym, hot tub + many other facilities. 5 Appliances.*For Additional Property Details Click The Brochure Icon Below* (id:55499)
Ici Source Real Asset Services Inc.
3005 - 70 Distillery Lane
Toronto (Waterfront Communities), Ontario
Welcome to Suite 3005 at Clear Spirit, right in the heart of the Distillery District! You'll fall in love with this upgraded unit, located in a charming neighbourhood with historical architecture and cobblestone streets. Once the home of the Gooderham and Worts Distillery, this is now one of the city's best pedestrian-only cultural hubs. Take a gastronomic tour of world cuisine at Cluny Bistro & Boulangerie, El Catrin Destileria, Madrina Bar Y Tapas, Boku or Eataly. Stop in at Balzac's Coffee for an afternoon pick-me-up, or indulge your sweet tooth at Soma Chocolate. With so many restaurants, cafés, shops and year round festivals to enjoy, every day will be a new adventure. It's no surprise the Walk Score is 95 (Walker's Paradise), and with Bike and Transit Scores of 86 (the streetcar is just steps away!) it couldn't be easier to get around. This suite comes with a well-located parking space on P2, just inside the entrance to the residents' parking garage, and easy access to the Gardiner and DVP is just minutes away. This building features Visitor Parking & Bicycle Storage, a 24 Hour Concierge, Gym and Yoga Room, Sauna, Party Room, Games Room w/billiards and table tennis, an Outdoor Rooftop Pool w/Jacuzzi, and a BBQ Terrace for dining al fresco. If gourmet home cooking is more your thing, you'll appreciate the sophisticated look and custom-fit of the premium European kitchen appliances. This well-laid-out suite has a place for everything, with a double closet in the primary bedroom, deep foyer closet, and a large private storage locker, conveniently located on the P2 level, near the private elevators. Finish your day with a cocktail on the large balcony or watch the morning sunrise on the lake. Freshly painted and professionally cleaned, your new home is waiting for you! (id:55499)
RE/MAX Hallmark Realty Ltd.
2805 - 185 Roehampton Avenue
Toronto (Mount Pleasant West), Ontario
Perfect Location, Location, Location! Panoramic View, Parking & Locker. The unobstructed view from this 1+1 Den is Breathtaking. The suite boasts gleaming, neutral colour laminate flooring, custom roll blinds, a retro stainless backsplash, and integrated appliances. The balcony runs the length of the unit and is 123 square feet of room to take in the panoramic view. The building offers luxury amenities including a main floor party room and gym, along with a 7th floor billiards and party room, an outdoor pool and sauna. The 24-hour concierge allows for a comfortable and safe environment for all ages. The Courtyard area includes BBQS for your dining pleasure. The neighbourhood has many shops & restaurants, including Loblaws with an LCBO, a short walk to transit and the Yonge Eglinton Centre. Everything you can wish for at your doorstep. (id:55499)
Royal LePage Signature Realty
512 - 5 Vicora Linkway Way
Toronto (Flemingdon Park), Ontario
Suite will be fully renovated with brand new Vinyl flooring and fresh paint, Lively view, Spacious Bright 2 Bedroom In a Great Location With Underground Parking, Locker And Balcony for fresh-air. Open Concept Living/Dining Room. Eat-In Kitchen,Large Master Bedroom With Walk-In Closet.Friendly Community,Close To Schools,Steps to TTC,Grocery stores,Shopping, DVP, Toronto Downtown. Agakhan park & Museum,Public Golf Course, Go Green Cricket Field, Tennis Courts, Running Track and Soccer Field. (id:55499)
Newgen Realty Experts

