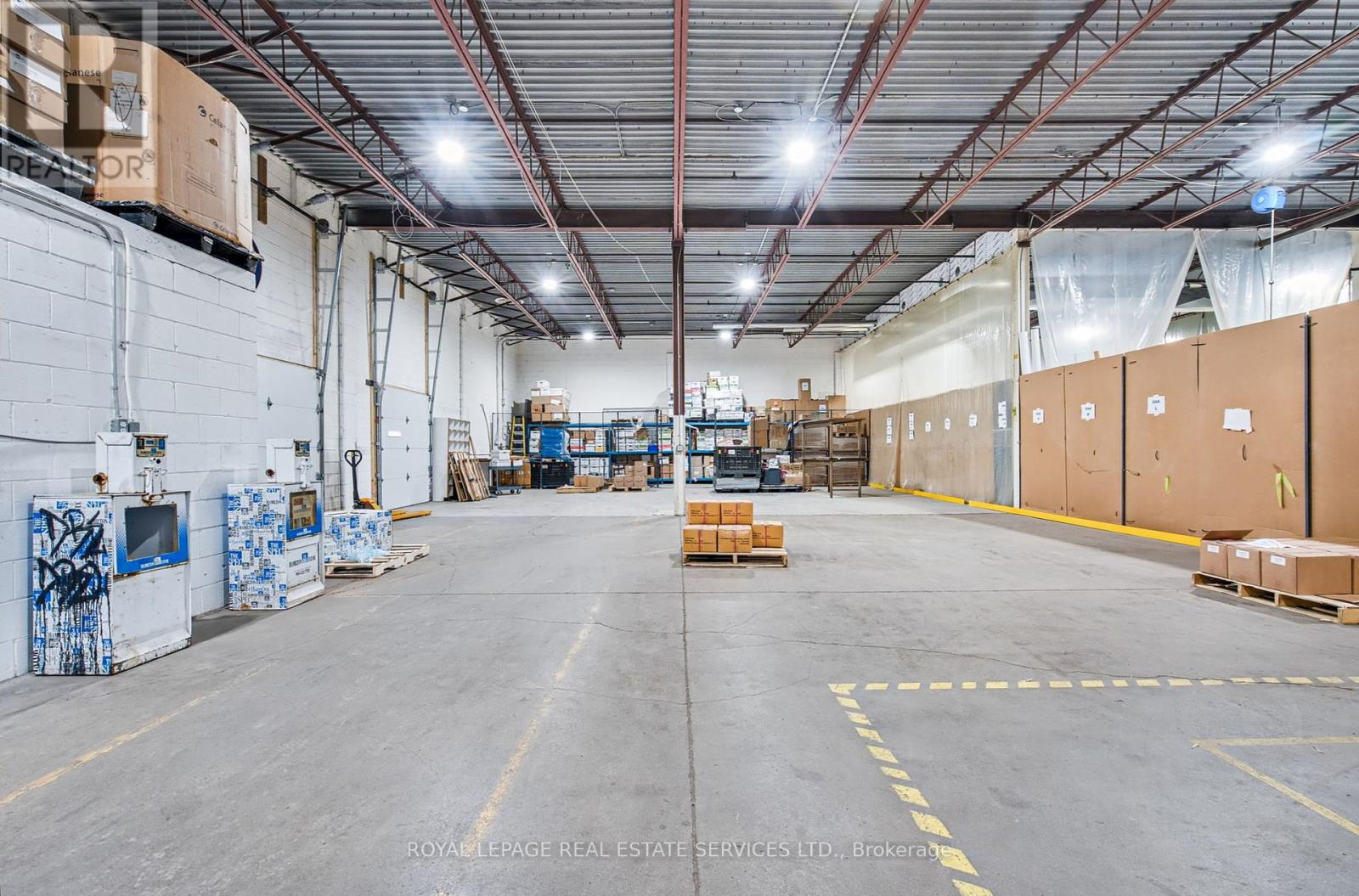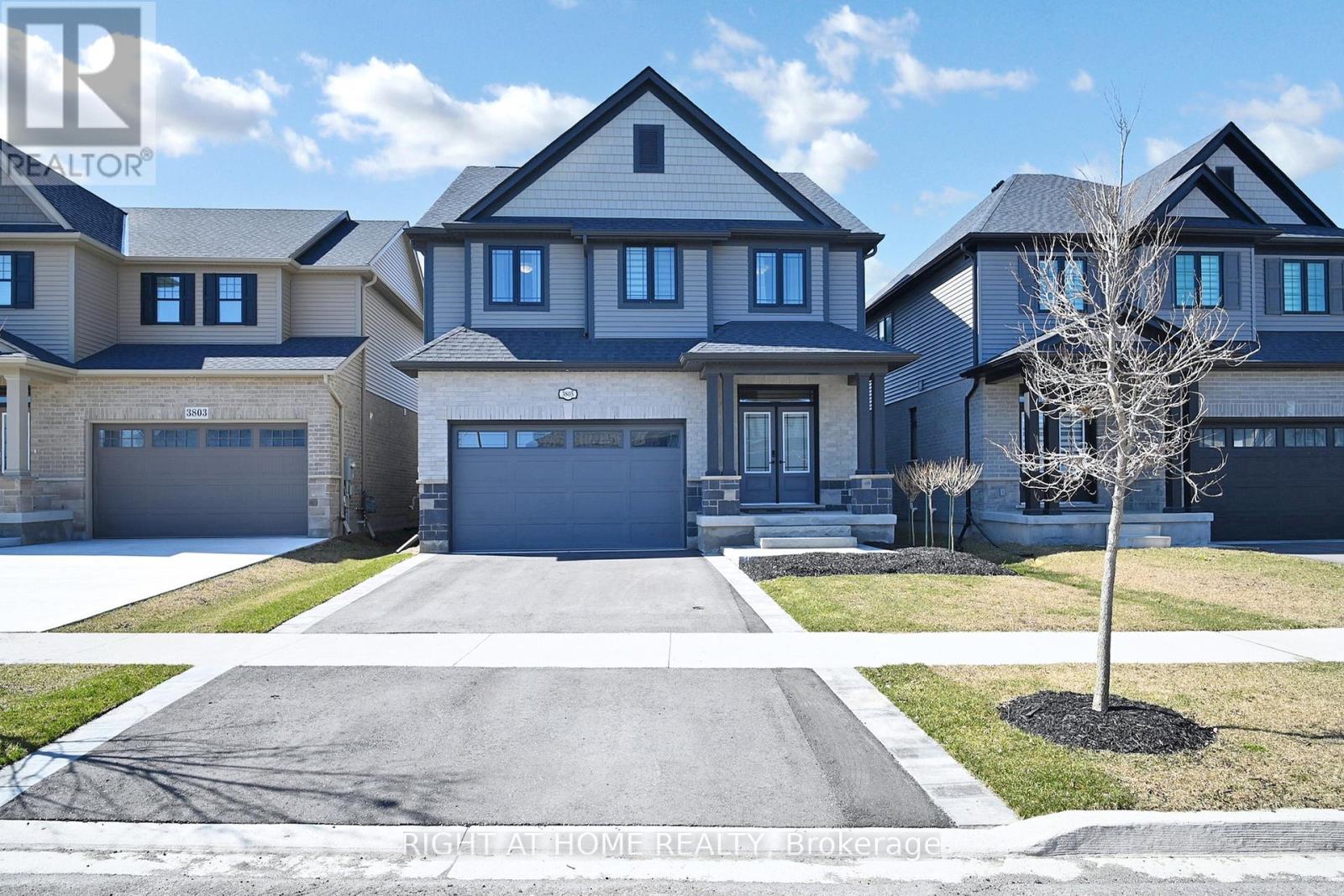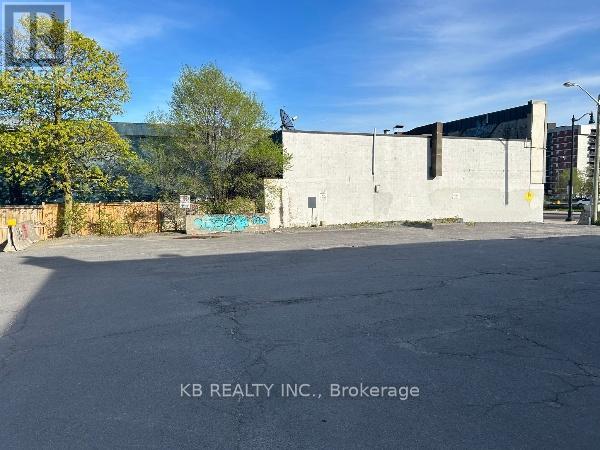5 - 65 Cascade Street
Hamilton (Riverdale), Ontario
This exceptionally clean and professionally maintained 6,400 square foot industrial warehouse is strategically located with excellent access to major highways, making it ideal for warehousing or distribution. Zoned M2, the property offers flexibility for a wide range of industrial uses. The facility features 16-foot clear ceiling height, providing ample vertical storage capacity, and includes two drive-in doors for efficient loading and unloading. A fenced-in side yard offers secure outdoor storage or operational space. Tenants also benefit from shared access to washroom and lunchroom facilities. This property represents a turnkey opportunity for industrial users seeking high-quality space in a prime, accessible location. (id:55499)
Royal LePage Real Estate Services Ltd.
57 - 125 Sekura Crescent
Cambridge, Ontario
Welcome to 125 Sekura Crescent, Unit 57. This lovely 2-storey townhouse offers 1200 square feet of beautifully finished living space backing into a park and kids playground. Move-in-ready in the desirable North Galt neighborhood! Perfect for first-time buyers or growing families! Freshly painted throughout and brand new carpet in lower level and stairs. The spacious main floor is ideal for entertaining, featuring living/family room, a recently upgraded kitchen, a convenient powder room, and a private outdoor area for BBQ. Upstairs you will find three large sized bedrooms and a full bathroom. The fully finished basement adds even more space with a large recreational area with separate laundry room & additional storage space. There is also a rough-in for an additional bathroom offering future potential. This home is in excellent condition and includes a carport and space for two vehicles. Nestled in a kids safe & friendly location, this property is just minutes from parks, schools, shopping, and dining, with quick access to HWY 401 for an easy commute. Dont miss it! (id:55499)
Right At Home Realty
251 Pittock Park Road
Woodstock (Woodstock - North), Ontario
Welcome to 251 Pittock Park Rd, a stunning detached home offering spacious, modern living in one of Woodstock's most sought-after communities. This beautifully maintained property features four generous bedrooms, including a luxurious main bedroom with a private ensuite, and two additional upstairs bathrooms designed for family comfort. The main floor boasts a bright, open-concept kitchen with sleek finishes and ample storage, an inviting living room perfect for entertaining, a cozy family room ideal for relaxing evenings, a convenient laundry area with washer and dryer, and a stylish main floor washroom. The full basement offers endless possibilities, whether you envision a home gym, media room, or extra storage. Thoughtfully designed with a layout that prioritizes both functionality and flow, this home effortlessly blends everyday convenience with contemporary style. Outside, a private backyard provides the perfect backdrop for summer barbecues and quiet mornings, while the attached garage and double driveway offer plenty of space for parking. Perfectly located near parks, trails, and essential amenities, this home is a rare opportunity to embrace comfort, style, and family living in one of Woodstock's most desirable areas. (id:55499)
Homelife Woodbine Realty Inc.
2060 Moser-Young Road
Wellesley, Ontario
Nestled away in the beautiful rolling countryside of western Waterloo Region sits this exceptionally charming original-owner family home on over eight acres of idyllic land. Private gardens, woodland, and ponds yes, two ponds all help to frame this lovely oasis located only 20 minutes driving time from the centre of Uptown Waterloo. Entry to the superbly lit primary level comes via an elevated tiered deck at the front of the home, with soaring ceilings making a strong first impression. Abundant skylights and open views from the elevated kitchen lend an immediate sense of space, while a sliding walk-out offers access back out to rural views from the deck. A well-proportioned dining room and a convenient powder room lie just off the main hall towards the rear of this level, with two bedrooms occupying the back of the home. The primary suite boasts plenty of storage in his and hers closets, as well as private access to an ensuite bath. Heading downstairs, you'll appreciate the flexibility of this home demonstrated in two additional bedrooms, a spacious laundry/utility area, abundant storage in the unfinished mechanical room, and another two separate access points in this walkout basement one via the utility room, and another via sliders in the finished rec room. A deep cold cellar rounds out the residence. Outside, the grounds stand ready to offer their new owner what is, in effect, a private rural parkland. Take your time to explore the gardens, both ponds (one of which is stocked with trout), and the massive fully-wired barn with its workshop, propane heating, and figurative acres of room for the sportsperson or hobbyist. While you're here, venture a little further north and you'll find a secluded cabin set above a lake an ideal spot for reading, painting, or just napping away an afternoon. A private gravel drive means you wont ever have to worry about guest parking, so go ahead and invite the entire extended family over for a BBQ this summer! (id:55499)
Chestnut Park Realty(Southwestern Ontario) Ltd
3805 Simpson Lane
Fort Erie (Black Creek), Ontario
Stunning Rinaldi Home in a coveted Black Creek community of Fort Erie, minutes to the QEW highway that takes you to Toronto, Fort Erie, and the Peace Bridge to Buffalo. This gorgeous 4 bdrm, 4 bathroom family home features engineered hardwood, open concept design, living room with cozy electric fireplace, kitchen with quarts counter tops & Bosch appliances, an island and a walk out to a sunny deck with privacy blinds, Gas BBQ line and a great overview of fully fenced backyard. Oversized primary bedroom offers 5 pc ensuite with double sink and a walk in closet. Fully finished basement with a 3 pc bathroom adds more space for relaxation and entertainment and a gym. Double wide driveway with 2-car garage and plenty of parking space in front of the house. You are 1 min to a beautiful Niagara river and the Niagara Parkway's walking and cycling trail, 20 min to Sherkston and Crystal beach...this home is a must see!!! Come see this beauty with your own eyes. Floor plans attached, take a 3D tour for a full experience. (id:55499)
Right At Home Realty
3766 County Road 27
Bradford, Ontario
LEASE THIS SPACIOUS HOME FULL OF RUSTIC CENTURY CHARM! Welcome to 3766 County Road 27, a rental opportunity combining timeless character with modern convenience. Situated on a large lot with ample parking and offering easy access to Highways 27 and 400, this home is perfectly positioned for your lifestyle needs. Enjoy the convenience of being just 10 minutes away from Bradford's vibrant amenities and shopping destinations. Step inside to discover the captivating details that set this home apart. From tall baseboards to intricate door trim, every corner exudes charm. The spacious living room boasts hardwood flooring, large windows that flood the space with natural light, and a cozy wood-burning fireplace perfect for relaxing evenings and gathering with loved ones. The eat-in kitchen is both functional and inviting, featuring a wood plank ceiling and durable laminate floors. A versatile family room on the main floor can easily adapt to your needs, whether as an additional living area or a formal dining room. A convenient powder room completes this level. Upstairs, you’ll find four bright and airy bedrooms paired with a well-appointed 4-piece bathroom, offering comfort for the whole household. The unfinished basement provides plenty of storage space, ensuring a clutter-free living environment. In-suite laundry adds practicality to this charming home. With its expansive lot, timeless appeal, and unbeatable location, this property is ready for you to make it your own. Don’t miss the chance to lease this stunning #HomeToStay! (id:55499)
RE/MAX Hallmark Peggy Hill Group Realty Brokerage
1309 - 60 Frederick Street
Kitchener, Ontario
2 bedroom 2 bath unit with balcony- Exciting Opportunity To Live In A Brand New Building close to so many amenities. This Suite Features High Ceilings, Open concept, Oversized Windows & Pre-Wired High- Speed Internet and modern finishes. Building features welcoming lobby/w concierge, fitness centre, party room, rooftop terrace. This unit has parking and locker included. (id:55499)
Cityscape Real Estate Ltd.
13 Steer Road
Erin, Ontario
Welcome to this beautifully designed, brand-new 1737 Sq Ft home in the highly desirable Erin Glen community, ready for its first residents! Boasting a spacious open-concept layout and large windows, this home is bathed in natural light from every angle. The main level features an open living space with oversized windows, including a kitchen equipped with brand-new stainless steel appliances. Upstairs, you'll find three generously sized bedrooms, two of which include walk-in closets for ample storage. The primary bedroom also offers an ensuite for added convenience. A well-placed laundry room completes the upper level. The main floor showcases stunning hardwood floors and impressive 9-foot ceilings, while the upper level is complemented by plush carpeting. Additionally, the home is equipped with an upgraded 200 AMP electrical panel. Nestled in a peaceful neighborhood yet just moments away from local amenities, this home strikes the perfect balance of serenity and convenience. Don't miss the chance to be the first to call this beautiful property your home! (id:55499)
The Agency
77 Butler Avenue
Kawartha Lakes (Lindsay), Ontario
Welcome to this Brand-New Townhouse w / New builded by Kingsmen, nestled in a quiet & peaceful neighborhood. Offering 3 spacious bedrooms and 3 bathrooms, boasts 1800 Sq.ft above grade and $$$ many upgrades, features 9 foot ceiling main floor and smooth ceiling throughout. Designed for modern living and filled with natural light. Features a stylish kitchen with a large Centre Island , Quartz Counter, S/s appliances. Breakfast area w / patio door walkout to private backyard, Including a patio deck will be installing by builder. The expansive primary bedroom boasts an upgraded 5- piece ensuite w/ glass shower, soaker tub, and double sink. Enjoy the convenience of upstairs laundry. An attached garage w/ garage opener, and offering two driveway parking spots. Ideally located close to shopping plaza, schools, Hwy, and all amenities. This dream home is perfect for all families seeking comfort and convenience, Don't miss out ! (id:55499)
Century 21 Leading Edge Realty Inc.
107 - 90 Wellington Street N
Hamilton (Landsdale), Ontario
**Do not visit without Appointment** Great opportunity to own a street front 'corner' restaurant on Central Hamilton. Newly built modern design space with plenty of parking at front and back. Buyers' have multiple options to open a franchise business/takeout/ any restaurant etc.) With Long term affordable lease of $4500/month + HST. Very busy location, close to Wellington St. N & Wilson St. With plenty of foot fall and take out/ delivery business. (id:55499)
Royal LePage Ignite Realty
Garage - 404 Nelson Street
Brantford, Ontario
Secure and conveniently located garage available for lease at 404 Nelson Street in Brantford. This standalone garage is ideal for the storage of vehicles or personal belongings, offering a safe and accessible solution for your storage needs. 20" X 24" (480 sq ft) with a clean and spacious interior, this garage provides peace of mind and ease of use. Perfect for anyone needing extra storage space in a central location. (id:55499)
RE/MAX Escarpment Realty Inc.
815 Princess Street
Kingston (Central City East), Ontario
Prime Investment Opportunity! Versatile Development Potential! Unlock the potential of 815 Princess Street, one of the last remaining vacant land parcels near Kingston's bustling city centre. Conveniently positioned between Giant Tiger and Royal Bank, this high-traffic location offers two entrances, one from Princess Street and another from Drayton Street, making access seamless for future development. Strategic Location: Situated on Kingston's busiest street, walking distance to downtown, hospitals, Queen's University, and entertainment. Surrounded by retail, restaurants, and essential services. Development Possibilities: The vacant land/parking area is large enough to accommodate retail stores, restaurants, coffee shops, offices, nail and hair salons, and multi-storey residential units above the parking lot, maximizing both commercial and residential potential. Zoning Details and Permitted Uses: According to the City of Kingston By-law, this prime location allows for apartment buildings, daycare facilities, fitness centres, financial institutions, and many more permitted uses. Why Invest Now? Princess Street has been updated per City planning, enhancing the area's infrastructure and commercial viability. This property is positioned for exceptional growth, making it the perfect investment for entrepreneurs, developers, and investors looking to create a high-value property portfolio. (id:55499)
Kb Realty Inc.












