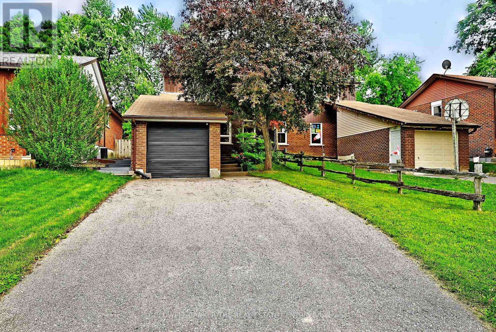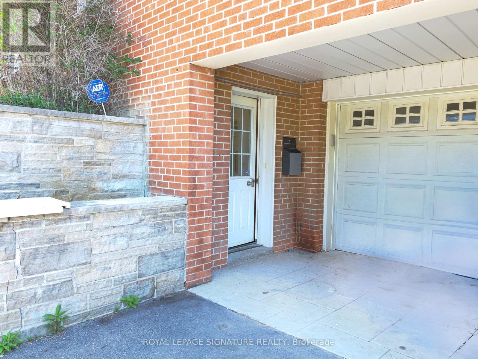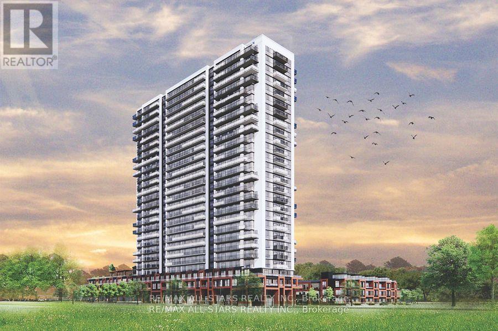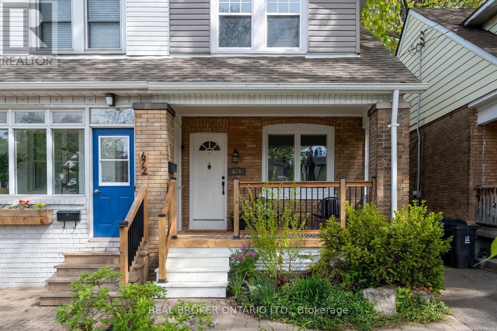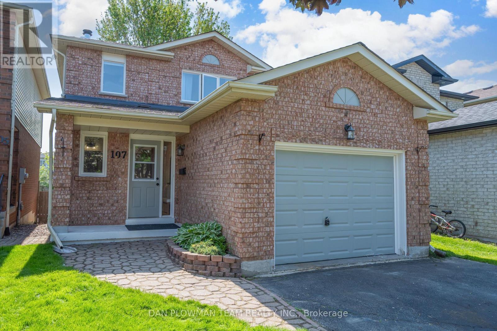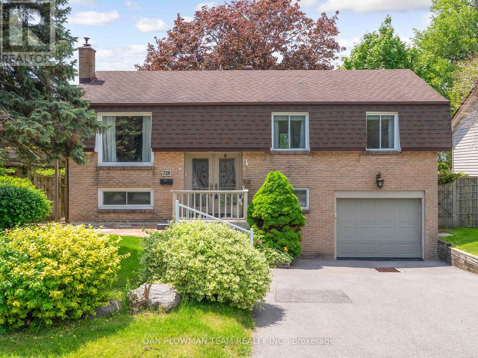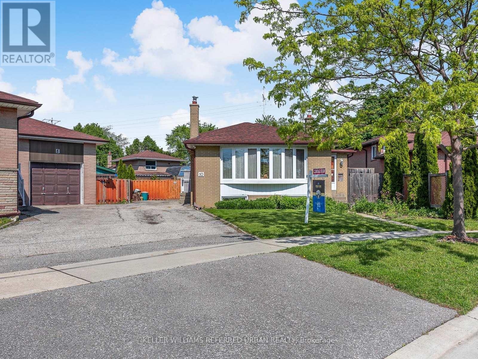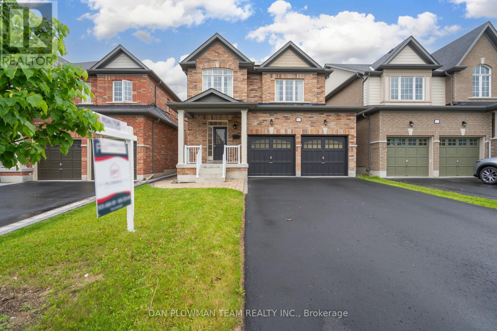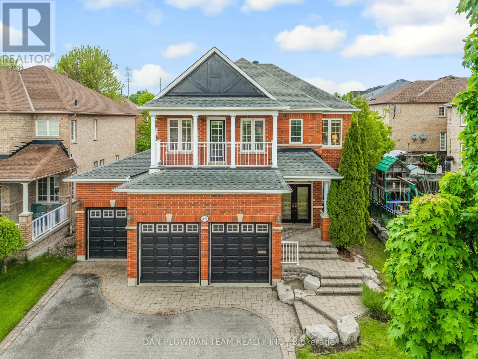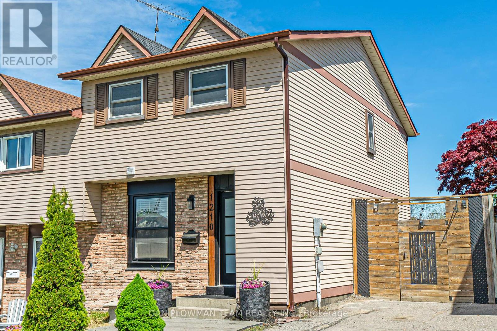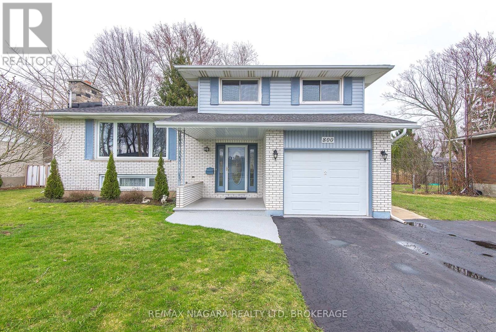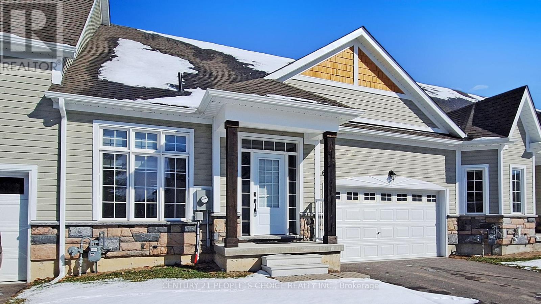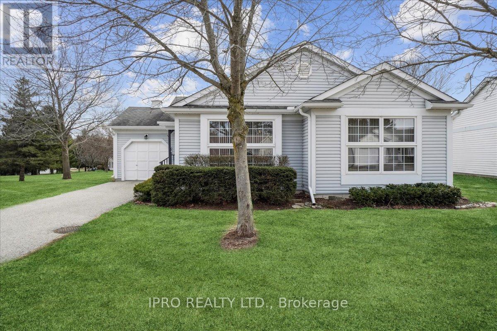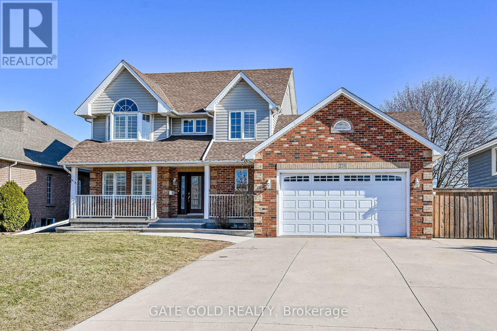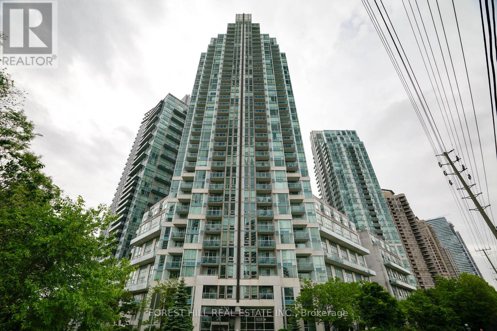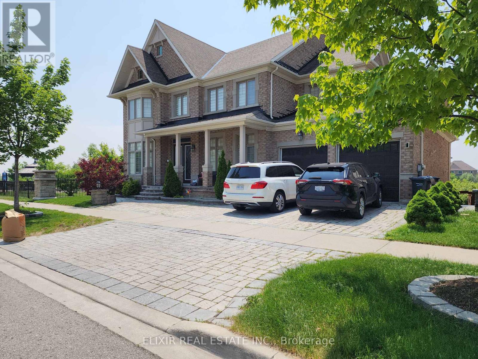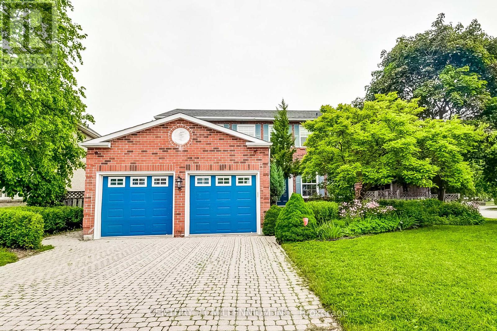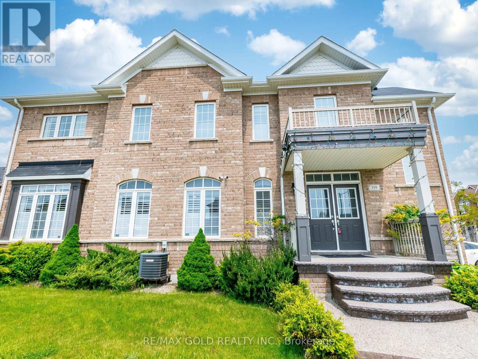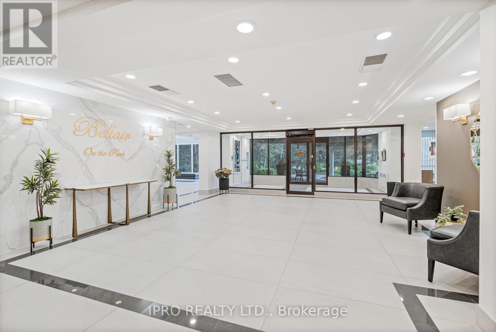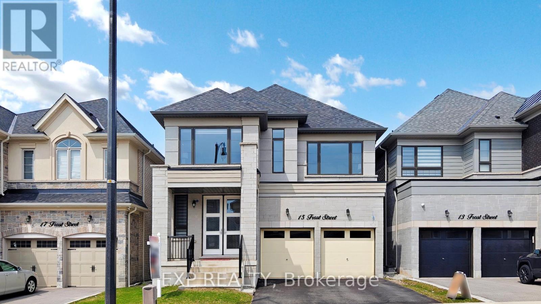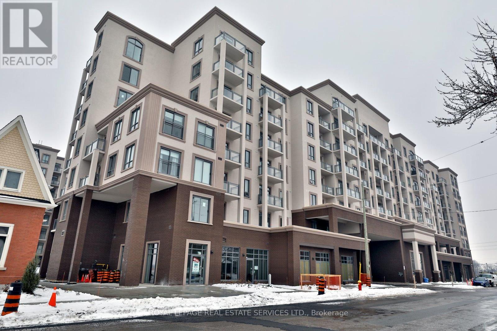353 Maplegrove Avenue
Bradford West Gwillimbury (Bradford), Ontario
Welcome to this charming, well maintained and upgraded semi-detached home, located on a mature fenced lot and featuring a fabulous floorplan with spacious room sizes. The windows were replaced in 2018, furnace replaced 2021, waterguard interior drainage system with Thermal dry membrane on the exterior walls underground and a Supersump water removal system was installed in 2019. Shopping, good schools, parks and excellent rec centre all close by. Excellent family neighbourhood. (id:55499)
Coldwell Banker The Real Estate Centre
96 Wolf Creek Crescent
Vaughan (Patterson), Ontario
Say hello to nature as you step through the front door of this beautifully maintained family home. With stunning creek views from the family room, kitchen, primary bedroom, and main bathroom, this property offers a rare blend of comfort, space, and serenity. Offering approximately 4,500 sq. ft. of total living space (including 1,300 sq. ft. in the finished basement), this home has been meticulously cared for and truly loved. Flooded with natural light on both levels, the main floor features a cozy family room complete with a gas fireplace, custom built-ins, and a large window framing peaceful views of the surrounding greenery. The adjoining breakfast area walks out to an oversized deck - perfect for morning coffee or evening meals overlooking the backyard and creek.The spacious eat-in kitchen includes built-in appliances, ample cabinetry, and generous counter space - ideal for hosting and everyday family life. The creek-facing primary bedroom is a true retreat, featuring a walk-in closet and a luxurious ensuite bathroom with heated floors, a deep soaker tub, and a walk-in shower. Downstairs, a solid oak staircase leads to a fully finished walk-out basement. Designed with versatility in mind, it includes a full-sized kitchen with abundant storage, a peninsula, electric range, and two stainless steel refrigerators. Whether used as a potential in-law suite or for Airbnb guests, this space is ready to impress.The backyard is a true showpiece featuring a massive composite deck with floating stairs, an under-deck rain protection system, and privacy walls on both sides. Both the front and back yards are professionally landscaped with interlocking and natural stone, and include an in-ground sprinkler system for easy maintenance.This home is not just a place to live - it's a place to experience nature, comfort, and quality, every single day. Hardwood floors through-out. Sauna is to be completed by the seller. (id:55499)
Century 21 Fine Living Realty Inc.
Bsmnt - 38 Idleswift Drive
Vaughan (Uplands), Ontario
Brand-new Basement unit In Most Sought After School Zone Near Yonge St. High ceiling Street Level Unit Suitable for Single Professionals. Great Access to Yonge St. and Highway 7 and 407. Walk, to The Most Mesmerizing Sceneries right across the street, Golf Clubs, Parks, And Even Shops! Variety of Stores And Shops On Yonge street, Access To Go Station And Best Schools In Town Only This Affordable Price. (id:55499)
Royal LePage Signature Realty
2511 - 25 Richmond Street E
Toronto (Church-Yonge Corridor), Ontario
STUNNING VIEWS! Ultra Modern 2 Bed + media ,2 bath 790 SQF + 391 SQF oversized Balcony Corner Unit With Amazing Downtown Views. A Wrap Around Terrace is 391 Sqft With 2 Entrances. Every Room Has An Unobstructed Downtown View With 9ft Floor To Ceiling Windows. High End Finishes Including Engineered Hardwood, High End Appliances. 2 Bedrooms Are Separate. The Condo Building Amenities are Excellent with 6 Rooms of Gym Equipment, Roof Top Pool, His And Hers Wet Sauna, Brunswick Pool Table, Common Area WIFI Work Stations, BBQ, Kitchen. The Last Unit In the Hallway farthest Away From The Garbage Chute And Elevators. Extra Large L shape Front Foyer, Great Location, Walking distance to Street car And Subway Station, Eaton Centre and more. (id:55499)
Century 21 Leading Edge Condosdeal Realty
1810 - 50 Forest Manor Road
Toronto (Henry Farm), Ontario
2 B/R Corner Unit, Incl One Underground Parking !! 772 Sq Ft + 179 Sq Ft Balcony !! 9 Ft Ceiling, Floor To Ceiling Windows !!Lots Of Sunlight !! Unobstructed Sw View !! 2 Full Baths, Open Concept Kitchen With Integrated Appliances !!Concierge, Indoor Pool, Theatre Room, Gym, Rec Room, Games Room, Outdoor Patio & Bbq Area. Walk To Don Mills Subway, Fairview Mall, Community Centre & Library !! Quick Access To Hwy 404,401 And 407 !! Close To All Amenities (id:55499)
Gate Real Estate Inc.
214 - 2550 Simcoe Street N
Oshawa (Windfields), Ontario
Step Into This Stunning 2 Bedroom, 2 Bathroom Condo Apartment Boasting A Bright And Functional Layout. The Modern Kitchen Features Quartz Countertops, Stylish Backsplash, And Built-In Stainless Steel Appliances. All utilities included in monthly rent except internet. The Condo Is Fully Equipped With Resort Style Amenities Including A Gym, Party Room, Theatre, Guest Suites & Dog Park Area, Along With Surfaced Covered Parking and locker. Balcony has water connection and gas hook up for fire pit. Located near Highway 407 And 412, As Well As Steps Away From Ontario Tech University/ Durham College, Including Close Proximity To Costco, Canadian Brew House, Restaurants, Shopping, Public Transit And More. Don't Miss Out on This One! **some photos have been virtually staged** (id:55499)
RE/MAX All-Stars Realty Inc.
309 Jaybell Grove
Toronto (Rouge), Ontario
Prime West Rouge Lakeside Community: Sprawling Ranch Bungalow Nestled on a Premium 60 x 125' Pool-Size lot with Amazing Lush Garden Privacy. Longtime Owners have Lovingly Upgraded & Maintained this Family Home! Recently Renovated Kitchen, well designed with Built-In Features and Overlooks this Gorgeous Perennial Garden Oasis. Three Main Bedrooms including King-Size Primary! Open Living & Dining Space has a Wood burning Fireplace with Electric Insert, and Quality Hardwood Flooring, Spacious Recreation Room with Wood burning Fireplace & Gas Insert, is Large & Open with same Above Grade windows, Basement also has a Storage Room, 2PC Bathroom, Laundry & Separate Entry! Double driveway parks 6 cars + Single Garage with Workshop. This is a Brick Bungalow similar to neighbouring properties. Siding was added many years ago simply as a personal preference. There is Brick underneath the siding. Stroll to Excellent Schools, Rouge River & Beach, National Park, Waterfront Trails along the lake. Quick access to TTC buses, Go Train & 401! (id:55499)
RE/MAX Rouge River Realty Ltd.
214 - 2550 Simcoe Street N
Oshawa (Windfields), Ontario
Step Into This Stunning 2 Bedroom, 2 Bathroom Condo Apartment Boasting A Bright And Functional Layout. The Modern Kitchen Features Quartz Countertops, Stylish Backsplash, And Built-In Stainless Steel Appliances. The Condo Is Fully Equipped With Resort Style Amenities Including A Gym, Party Room, Theatre, Guest Suites & Dog Park Area, Along With Surfaced Covered Parking and locker. Near Highway 407 And 412, As Well As Steps Away From Ontario Tech University/ Durham College, Including Close Proximity To Costco, Canadian Brew House, Restaurants, Shopping, Public Transit And More. Don't Miss Out on This One! **some photos have been virtually staged** (id:55499)
RE/MAX All-Stars Realty Inc.
674 Milverton Boulevard
Toronto (Danforth), Ontario
Offers Anytime! Move on Into Milverton! This semi detached 3 bed, 2 bath stunning home is nestled on a quiet tree-lined, family friendly street just minutes away from Woodbine TTC and all the action that the Danforth has to offer. Newly updated from top to bottom and totally turnkey, all you need to do is move right in! Open concept main floor with wide plank flooring throughout, beautifully updated kitchen with breakfast bar and walkout to a large deck, quartz counters and backsplash, spacious bedrooms with closets, finished basement with separate bedroom and large bathroom, and fully fenced in backyard perfect for kids and pets! Mutual drive is shared with agreement with neighbour for 2 weeks on/2 weeks off parking and ample street parking! Located just steps to schools, grocery store, East Lynn Park, Taylor Creek walking/bike trails and just a short ride down to the Beaches! (id:55499)
Real Broker Ontario Ltd.
107 Poolton Crescent
Clarington (Courtice), Ontario
Have You Ever Seen A Layout Like This? Bright And Inviting Detached Home In The Heart Of Courtice, Offering A Spacious Layout Perfect For Family Living. The Main Floor Is Filled With Natural Light From All Angles And Features A Curved Staircase, Hardwood, Separate Living And Dining Rooms, And A Large Updated Eat-In Kitchen With Ample Cabinet Space, Stainless Appliances And Walkout To The Backyard. Upstairs, The Primary Bedroom Includes A Brand New Ensuite And Walk-In Closet, While Two Additional Bedrooms Provide Great Space For Kids, Guests, Or A Home Office. Thanks To This Unique Layout, The Finished Basement Offers Even More Room To Enjoy, With A Large Rec Room, W/B Fireplace, An Additional Bedroom, And A 3-Piece Bathroom - Ideal For Extended Family Or Entertaining. Located Close To Schools, Parks, Shopping, And Transit, This Home Delivers Comfort And Convenience In A Sought-After Community. ** This is a linked property.** (id:55499)
Dan Plowman Team Realty Inc.
12 Vanessa Place
Whitby (Blue Grass Meadows), Ontario
Don't Miss Your Chance To Get Into A Detached Home In A Prime Whitby Location! Nestled On A Quiet, Family-Friendly Court In One Of Whitby's Most Desirable Neighbourhoods, This Charming 3-Bedroom, 2-Bathroom Detached Home Offers The Perfect Blend Of Comfort, Functionality, And Curb Appeal. Step Inside To A Bright Main Floor Featuring Hardwood Flooring And Seamless Flow Between The Living And Dining Areas - Ideal For Both Everyday Living And Entertaining. The Large Kitchen Has Tons Of Cabinet Space And An Eat In Area. Walk Out From The Main Level To An Elevated Deck Overlooking A Fully Fenced Backyard, Perfect For Morning Coffee Or Evening Barbecues. Downstairs, The Finished Walkout Basement Offers Incredible Versatility - Use It As A Family Room, Home Office, Gym, Or Guest Space. With Direct Access To The Backyard, It's A Bright And Functional Extension Of The Home. Located Close To Excellent Schools, Parks, Shopping, And Transit, This Is A Fantastic Opportunity For Families, Professionals, Or Investors Alike. (id:55499)
Dan Plowman Team Realty Inc.
728 Pickering Beach Road
Ajax (South East), Ontario
This Stunning Raised Bungalow In South East Ajax Offers The Perfect Blend Of Modern Upgrades And Inviting Spaces. Located Steps Away From The Beautiful Walking Trails Along Lake Ontario, Public Transit And Abundance Of Parks. Step Inside To Discover A Beautifully Updated Interior, Featuring A Sleek Contemporary Kitchen With Stainless Steel Appliances And Stylish Cabinetry. The Open-Concept Design Creates A Seamless Transition Throughout The Main Living Areas. A Walkout From The Kitchen Leads To A Spacious Deck, Perfect For Outdoor Dining And Entertaining. Inside, The Layout Connects The Kitchen To The Living Room, Where Large Windows Fill The Space With Abundant Natural Light. You Will Also Find A Modern 4-Piece Bathroom And Two Large Bedrooms With Plenty Of Closet Space. The Lower Level Features A Recreation Area With A Beautiful Gas Fireplace, Another Bedroom And A Spacious 3-Piece Bathroom With A Walk In Glass Shower. The Laundry And Utility Room Are Conveniently Tucked Away Close To The Separate Entrance Into The Garage. Enjoying Yourself In The Backyard Is Easy On Your Large Deck With Two Sets Of Stairs Heading To Your Lush And Lively Green Space Featuring A Small Pond And Tons Of Privacy. With Its Combination Of Modern Comforts And Charming Outdoor Space, This Raised Bungalow Is A True Gem, Perfectly Suited For Both Relaxation And Entertaining. (id:55499)
Dan Plowman Team Realty Inc.
838 Krosno Boulevard
Pickering (Bay Ridges), Ontario
This Could Be Your Next Home! A Fully Renovated Semi-Detached Bungalow In The Heart Of Pickering. Over 200k Spent On Stunning Renovations!!! Walk Into An Open Concept Layout On The Main Floor Featuring State Of The Art Kitchen Appliances And A Gorgeous, Oversized Island. The Main Floor Has New Engineered Hardwood Flooring Throughout, With 3 Spacious Bedrooms And A Fabulous 4 Piece Washroom. Basement Is Fully Finished With New Laminate Flooring, And Has Its Own Separate Entrance And A Kitchenette. The Basement Also Has 3 Spacious Bedrooms And A Stylish 3 Piece Washroom. The House Has Plenty Of Upgrades Including A Newer Furnace (2021), A/C (2021) And Hot Water Tank (2021), New Shingles (2022), New Stairs To The Basement, New Windows, Updated 100 Amp Electrical, New Foam Insulation, Stucco Exterior And Much More! Plenty Of Space In The Back Of The House To Enjoy A Meticulously Maintained Backyard Offering A Ton Of Privacy. The House Also Has A New Shed For Storage And Enough Space To Park 3 Cars In The Driveway. Located In A Quiet, Family Friendly Neighbourhood With Easy Access To All Amenities And Just A Few Steps To The GO Station. (id:55499)
Dan Plowman Team Realty Inc.
10 Frolick Crescent
Toronto (Morningside), Ontario
Welcome to an Oasis of Paradise. 10 Frolick Cres has been cared for and lived-in by the same family for almost 40 years. This is the first home being offered on this quiet street in almost two years. As you walk towards the home you will be greeted by a welcoming curb appeal. Step into the main floor with its open concept Living and Dining room that is immersed with natural light from the abundance of bow windows and a window seat offering style and extra comfort to the entertainment area. As you enter the kitchen you are greeted by a breakfast nook-perfect for a coffee machine. All your necessary kitchen appliances, w/t generous cabinet and counter space. Off the kitchen you have a mud room for extra storage, and side door entrance to the Front + Backyard. As you walk upstairs you will be greeted by two spacious bedrooms and a bright updated large bathroom. The Lower level provides Two more full bedrooms with a second spacious washroom. Each bedroom provides a mix of Storage and Closet space. Descend to your full height basement and enjoy all it has to offer. A real charmer that provides a ski lodge vibe. Beautiful wood burning fireplace warms the area on those cold winter nights while you sit and enjoy conversation, or watch a movie. Private laundry area for added convenience and a bonus Multi-use room with a window that can be used for hobbyists, crafts and much more. If the inside was not enough the backyard will truly win over your heart. Fully fenced in large pie-shaped lot (65 feet across the back fence!) Surrounding your Inground pool are colorful flowers, plants, herbs and lush greenery. Ample seating areas for hosting w/t a Private Cabana for keeping your drinks cold. The backyard is your own home away from home. A resort without having to drive far or pay for one. The nights allow you to sit in quiet ; catch the breeze as the slow waves across the pool reflect the night sky. Do not miss your chance to own this wonderful home. (id:55499)
Keller Williams Referred Urban Realty
527 Halo Street
Oshawa (Windfields), Ontario
Golden Opportunity Awaits You! Beautiful All Brick, 4 Bedroom Home Located In Sought After Family Friendly Windfields Neighbourhood In North Oshawa. Open Concept Main Floor Is Gracefully Adorned With Hardwood Flooring. Elegant Dining Room Area With Coffered Ceilings. Great Room With Cozy Gas Fireplace Is Perfect For Family Gatherings. Large Kitchen Featuring Spacious Cabinets, Granite Countertops, Stainless Steel Appliances, Big Eat-In Breakfast Area Overlooking The Fully Fenced Backyard. Convenient Direct Access To Garage And 2-Piece Bathroom. Solid Hardwood Staircase Leads Up To The Second Floor. All New Laminate Flooring Installed In All The Bedrooms. Spacious Primary With 5 Piece Ensuite And Large Closet. Additional 4-Piece Bath To Make Life That Much Easier! Separate Side Entrance Leads Into Finished Basement Equipped With Full Sized Kitchen, Spacious Living Room, Bedroom And 4-Piece Bath. Plenty Of Storage Space Throughout This Amazing Home. Entire Home Has Been Freshly Painted And Ready To Move In! Double Car Garage With A Double Sized Driveway And No Sidewalk Provides Plenty Of Parking Space. Close To All Amenities, Schools, Parks, Transit, Hwy 407, College, University And Shopping Centers. (id:55499)
Dan Plowman Team Realty Inc.
1071 Copperfield Drive
Oshawa (Eastdale), Ontario
Located In Oshawa's Desirable Eastdale Neighbourhood, This Spacious Home Offers 4 Bedrooms, 4 Bathrooms, And A Rare 3-Car Garage With Direct Backyard Access. The Main Floor Impresses With 9-Foot Ceilings, Hardwood Flooring Throughout The Formal Living, Dining, And Family Rooms, And Elegant Crown Moulding. A Dedicated Main Floor Office Provides The Perfect Work-From-Home Space. The Kitchen Is A Chef's Dream, Featuring Granite Counters, Stainless Steel Appliances, A Centre Island With Breakfast Bar, And Abundant Cabinetry. The Breakfast Area Offers A Walkout To The Fully Fenced Yard - Ideal For Hosting Or Relaxing. The Family Room Includes A Cozy Gas Fireplace, And The Laundry Room With Garage Access Adds Convenience. Upstairs, The Primary Suite Is A True Retreat, With His And Her Walk-In Closets And A Two-Sided Fireplace That Leads Into A Luxurious 5-Piece Ensuite. Three Additional Bedrooms Offer Generous Space And Ensuite Bathroom Access And 3rd Bedroom Has A Gorgeous Balcony Overlooking The Quiet Street. With Easy Access To Schools, Shopping, The 401 And 407, This Beautifully Updated Home Delivers Both Luxury And Location. (id:55499)
Dan Plowman Team Realty Inc.
1210 Southdale Avenue
Oshawa (Donevan), Ontario
Offers Welcome Anytime! Welcome To This Beautifully Updated 3-Bedroom, 2-Bathroom Semi-Detached Home In The Sought-After Donevan Community Of Oshawa. The Bright And Modern Kitchen Features Tile Flooring, Pot Lights, Stainless Steel Appliances, Soft-Close Cabinets, And A Pantry For Added Storage. The Open Concept Living And Dining Areas Offer Laminate Flooring, Pot Lights, And A Large Front Window That Fills The Space With Natural Light. Upstairs, You'll Find An Oversized Primary Bedroom, A 4-Piece Bath, And Two Additional Bedrooms, All With Updated Broadloom. A Separate Side Entrance Leads To The Finished Basement, Complete With Pot Lights, A Cozy Gas Fireplace, A 3-Piece Bath, And A Dedicated Laundry Room. Enjoy The Fully Fenced Backyard With A Shed And Space To Relax Or Entertain. Parking For Two Vehicles. Located Close To The 401, Schools, Shopping, Parks, And All Amenities This Is A Perfect Family Home In A Convenient Location. (id:55499)
Dan Plowman Team Realty Inc.
74 Invergordon Avenue E
Toronto (Agincourt South-Malvern West), Ontario
This Immaculate 4 Level - 4 Bedroom Brick Home In The Heart Of Agincourt.Rarely Found Lot Frontage With 60 Feets* 134 Feets Deepth, Featuring Custom Kitchen With Stainless Steel Appliances, Updated Windows. Fresh Painted , Potlights, Spacious Living-room Conbined With Dinning, Separate Side Entrance, Huge Basement With Fireplace And Two Big Storage Room, Fabulous Family Home In Excellent School Area , Near Parks - Shopping Scarborough Town Centre, Hwy 401 Restaurants, Banks, Supermarkets, Everything You Need. Future Sheppard Subway Line Extension Sheppard And McCowan Stop...Don't Miss Out !! (id:55499)
Homelife Landmark Realty Inc.
Main - 7 Rothwell Road
Toronto (Wexford-Maryvale), Ontario
Welcome To This Amazing Three Bedroom And Two Washroom Main Level Unit, Located In A Quiet Family Friendly Wexford-Maryvale Community! Open Concept Kitchen Connected With Living And Dining Room; Hardwood Floor And Pot Lights Throughout; Spacious Rooms And With Beautiful Nature Lights; New Kitchen Appliances; Shared Access To The Backyard & Driveway. Close To Schools, Groceries, Restaurants, Public Transit, Highway 401, D.V.P. & Much More!Brokerage Remarks (id:55499)
Right At Home Realty
1711 - 650 Queens Quay W
Toronto (Niagara), Ontario
**Utilities and Parking Included ** Welcome to waterfront living at 650 Queens Quay! he Atrium Lux. Condo 1 Bedroom Plus Solarium! Excellent Layout With Panoramic South-Facing Lakeview. Clean And Bright Unit. 1.5 Baths With 4Pc En-Suite In Master Bdrm And 2 Pieces Near Foyer/Entrance For Guest, Open Concept,Close To All Amenities. Bright And Spacious $$$ Laminate Flooring Thru-Out -Parking And Locker. Hydro And Heat Included!!!!Separate den offers even more flexibility, ideal for a home office or guest room. The primary bedroom is generously sized, creating a peaceful retreat. The building has premium amenities like a 24-hour concierge, fitness center, and rooftop terrace. Located steps from the TTC, parks, and the scenic Harbourfront, this condo offers the best of city living with the tranquility of lakeside surroundings. Newer fridge (2022) (id:55499)
Homelife New World Realty Inc.
2516 - 386 Yonge Street
Toronto (Bay Street Corridor), Ontario
Aura Condo is truly an iconic building in Toronto, offering luxury living at its finest! Standing tall at 80 storeys, it's Canadas tallest residential tower. The building features 995 units with high-end finishes, floor-to-ceiling windows, and stunning city views.Residents enjoy world-class amenities, including a 40,000 sq. ft. fitness center, billiards room, video games lounge, cyber lounge, theater room, party room, private dining room, and a rooftop garden with BBQ. The location is unbeatable, with direct underground access to the College Park subway and shops, plus proximity to Ryerson University, U of T, Eaton Centre, Dundas Square, hospitals, and the financial district.It is an ideal condo for those seeking elegance and convenience in the heart of the city! *** Landlord will consider Unfurnished option*** (id:55499)
Ipro Realty Ltd.
3190 Southwind Road
Mississauga (Churchill Meadows), Ontario
Impressive, 4 bedroom 4 bath home. Family Home in Prestigious Churchill Meadows! Spotlessly maintained in pristine like-new condition. This beautifully upgraded residence exudes model-home quality and is packed with premium features throughout. Starting with the front steps and entry with wainscotting accent walls in the foyer, Main floor features all smooth ceilings with pot lighting, Spacious living room and dining room. Enjoy elegant hardwood floors on the main level, a chef-inspired kitchen with granite countertops, designer backsplash, and high-end stainless steel appliances. Second floor also feature three full bathrooms are luxuriously appointed with stylish, designer finishes. The Master ensuite is highlighted by the grand spa-like soaker tub. Marble flooring enhances the foyer, kitchen, and breakfast area, while California shutters add a touch of sophistication throughout the home. Step out to the ultimate entertainers backyard an expansive patio with a cozy firepit, and inviting hot tub perfect for hosting unforgettable gatherings or unwinding in peaceful surroundings. This home is the perfect blend of comfort, style, and serenity perfect for warm summer evenings. Conveniently located near major highways and top-ranked schools, this home is within the Stephen Lewis School boundary and just minutes to Erin Mills Town Centre, grocery stores like Loblaws and Nations, parks, plazas, restaurants, a community centre, hospital, and major banks. You won't be disappointed (id:55499)
RE/MAX Professionals Inc.
150 Oldhill Street
Richmond Hill (Devonsleigh), Ontario
Offered For The First Time Ever By Original Owner. Absolutely Gorgeous Sun Filled Home In Prestigious Devonsleigh Community On A Premium Lot (Wider At Rear 43.70 Ft) With Amazing Landscaping And Interlocking Long Driveway. Approximately 2,000 Sq Ft Above Grade with an Excellent Square Layout. Large Windows Allowing For Tons Of Natural Sunlight. The Bright Breakfast Area Walk Out To Large Patio and Fully Fenced Private Backyard, Perfect For Outdoor BBQ Gatherings with Loved Ones. The Living Room Opens to The Dining Room, An Ideal Layout for Entertaining. Family Room Features Wood Burning Fireplace. Spacious 4 Bedrooms and 3 Washrooms, Inclusive of An Expansive Primary Bedroom with a Large Walk-In Closet and 4 Piece En-Suite Bathroom. This Home Has Been Meticulously Maintained In Pristine Condition by Its Owner, Offering the Perfect Blend of Comfort, And Accessibility for The Modern Family. Exceptional Location Within Highly Rated School Catchments, Including *** Richmond Hill High School, St. Theresa of Lisieux Catholic High School, and Alexander Mackenzie High School ***. Close to All Amenities. Front Garden Recognition By Town Of Richmond Hill in 2024. This is Truly A Rare Opportunity To Live The Lifestyle You Deserve In An Unbeatable Location. Shingles (2016), A/C (2018), High Efficiency Furnace (2018) (id:55499)
Harbour Kevin Lin Homes
1201 - 36 Forest Manor Road
Toronto (Henry Farm), Ontario
Beautiful South East Facing Unit At Luxury Lumina! A Converted Flex Into 2nd Bedroom, Upgraded Flooring, And A Properly Sized Living Room, Sleek Appliances In Kitchen And pen Dining Room Which Allows For Many Layouts And Usages makes This Unit A Great Value For Rent Who Need Space For 2 Bedrooms. This Unit Offers A Small Foyer, Inside Washer/Dryer, And Located In A Floor With Only Few Units That gives Privacy From The Rest Of The Units In The Building. Condo Has Direct Access To The Shops, Including Freshco Groceries, And Offers Plenty Of Amenities Such A Ample Visitors Parking, Many Recreational Facilities, Daycare, Spa, Medical Clinics, And Sought After Asian Retailers And Local Restaurants That Are Housed In The Complex. Walk To CF Fairview, T&T Supermarket, And Award Winning Restaurants! (id:55499)
Royal LePage Signature Realty
800 Ferndale Avenue
Fort Erie (Crescent Park), Ontario
Welcome to this beautifully maintained 3-bedroom home located in the highly sought-after Crescent Park community in Fort Erie. Situated on a spacious double-wide lot, this single-owner home has been loved and cared for, offering a perfect blend of comfort and potential. Step inside to discover a well-designed layout with a large main-floor family room featuring a separate entrance and a convenient washroom, ideal for those seeking additional living space or the potential for an in-law suite. The home also boasts a finished basement complete with a spacious recreation room, a utility room, and plenty of crawl space storage for all your needs. An attached one-car garage provides easy access to the interior of the home, ensuring both comfort and convenience. Whether you are relaxing with family, entertaining guests, or looking for additional space to customize, this home has something for everyone. Don't miss out on this rare opportunity to own a well-loved and meticulously maintained property in the desirable Crescent Park neighborhood. This home is perfect for anyone looking for a comfortable and flexible living space in a prime location. (id:55499)
RE/MAX Niagara Realty Ltd
6 Ramona Court
Guelph (Victoria North), Ontario
Welcoming you to 6 Ramona Court in Guelph, this delightful family residence presents an ideal fusion of comfort, practicality, and investment potential. Situated on a tranquil cul-de-sac within a peaceful neighborhood, this meticulously maintained home features on the upper lever three generously sized bedrooms,an open-concept living area, perfect for entertaining guests, alongside a modern kitchen equipped with updated appliances, elegant countertops, a functional island, and a cozy dinette area.Furthermore, the property includes a legal basement apartment with two bedrooms, representing a significant opportunity for rental income or providing private accommodation for extended family. This self-contained apartment is bright and inviting, complete with its own kitchen and living area, ensuring both comfort and independence.The exterior of the home features a fenced backyard with a spacious deck, creating an excellent environment for relaxation and outdoor gatherings. A carport offers protection for your vehicle, and a shed provides supplementary storage. Conveniently located moments away from local schools, parks, and shopping amenities.This property represents a rare opportunity, whether you seek a spacious family home or an investment with rental prospects. (id:55499)
RE/MAX Real Estate Centre Inc.
6 Durham Road
Bracebridge (Monck (Bracebridge)), Ontario
Exceptional Bungalow in a Prime Bracebridge Neighborhood! Discover this stunning 1513 sq. ft. Redwood Model townhouse, located in the exclusive Waterways private community of Muskoka. Featuring 2 bedrooms and 2 bathrooms, this 2022 built home is fully upgraded for modern living. Enjoy a gourmet white kitchen with granite countertops, S/S appliances, soft-close cabinets, and a center island. The spacious dining area opens to the backyard, perfect for entertaining. The Great Room boasts soaring Vaulted ceilings, Pot Lights, and a Muskoka granite gas fireplace, creating a warm and inviting atmosphere. The master bedroom features Vaulted ceilings, a walk-in closet, and an ensuite bathroom. Natural light floods the home through large windows, offering a bright and airy feel. Conveniently located within walking distance to Annie Park and Muskoka River, just a short drive to restaurants and amenities, this home combines comfort with accessibility. The exterior offers 1.5 garage with extra space for storage and level entry into the home. Over $50,000 in upgrades! Waterways community members have access to Muskoka Riverfront as part of Common Elements which also includes snow plowing, grass cutting / landscaping, garbage & recycle pickup - this is a freehold common element condominium with a Fee of $287.06. (id:55499)
Century 21 People's Choice Realty Inc.
878 Green Street
Innisfil, Ontario
SPACIOUS 2-STOREY HOME WITH OPULENT FINISHES & EXCEPTIONAL DESIGN! This stunning home built in 2017 offers modern design, high-end finishes, and unbeatable convenience in a sought-after Innisfil neighbourhood. Perfect for commuters and just minutes from the west shores of Lake Simcoe, this home combines style, space, and functionality for comfortable family living. Impressive curb appeal features a classic brick exterior, bold black garage doors, a covered front porch, and an upper-level balcony. The double-car garage with epoxy flooring adds durability, while the stamped concrete patio and side walkway enhance the outdoor space. The fully fenced backyard provides privacy, and there's potential to add a side entrance for a potential in-law suite or separate living area. Inside, the spacious open-concept main floor is designed for modern living with hardwood floors, stylish light fixtures, neutral paint tones, and timeless finishes. The modern kitchen boasts rich dark cabinetry, granite countertops, a tiled backsplash, stainless steel appliances, and a large island. The living room with a gas fireplace adds warmth and charm, while the stunning oak staircase with iron pickets leads to the upper level. Upstairs, you'll find four generously sized bedrooms, including a primary suite with a walk-in closet and a spa-like 5-piece ensuite featuring a freestanding tub, glass-enclosed shower, and double vanity. All bathrooms throughout the home are upgraded with luxurious quartz countertops. A unique upper-level terrace offers additional outdoor space, while large windows across the back of the home flood the interior with natural light. The unfinished basement provides endless potential to customize to suit your needs. Don't miss this incredible opportunity to own a beautifully upgraded #HomeToStay in a fantastic location! (id:55499)
RE/MAX Hallmark Peggy Hill Group Realty Brokerage
6 Fox Run
Puslinch, Ontario
Welcome to your dream home, ideally located in the sought-after Fox Run neighbourhood, just south of Guelph and only minutes from Highway 401. This home with a total of living space of 5.579 Sq.Ft perfectly blends elegance, comfort, and endless potential. As you approach the stately driveway, you will notice the flagstone pathway, a wrought iron gate, and a striking stone archway that leads to the backyard, featuring a single car garage and a double car garage.Step inside the grand foyer, adorned with soaring 11-foot ceilings and slate flooring, which offers clear sightline into the beautifully appointed living and dining areas. The main living room is a showstopper, boasting 23-foot cathedral ceilings and a dramatic stone fireplace ideal for entertaining or relaxing with family. The gourmet kitchen is a chefs dream, featuring exquisite granite countertops, custom maple cabinetry, and high-end finishes. It includes two refrigerators and a charming breakfast bar, making it not only functional but also a warm space for culinary creativity. The main level offers spacious rooms that flow seamlessly into one another, with the primary suite serving as a true sanctuary, highlighted by soaring ceilings, an expansive walk-in closet, and a luxurious spa-inspired ensuite. The basement is an entertainers paradise, boasting a custom bar complete with a sink, a walk-in wine cellar, and a spacious recreation/games room. It also includes an additional bedroom, a full bathroom, and a private exercise room. Additionally, there is nearly 1,000 square feet of unfinished space in the utility area, providing excellent versatility for future customization. Dont miss your opportunity to own this remarkable property. (id:55499)
RE/MAX Real Estate Centre Inc.
38 Brian Boulevard
Hamilton (Waterdown), Ontario
Welcome to your dream home nestled in the heart of Historic Waterdown Village! This custom-built, executive-style all-brick bungalow offers almost 5,000 square feet of beautifully finished living space, perfectly designed for entertaining clients, hosting friends and family, or relaxing with the grandkids. Step inside the grand front entryway and you'll immediately feel the quality and craftsmanship throughout. The upper level boasts brand-new wide plank 7.5 white oak flooring, leading you into the breathtaking great room with floor-to-ceiling built-ins, an oversized gas fireplace, and a custom baran entertainers dream! The chefs kitchen is a showstopper, outfitted with professional-grade Thermador appliances, a coffee bar, dedicated server area, and abundant custom cabinetry designed for both everyday living and effortless entertaining. Enjoy seamless indoor-outdoor living with direct access to a meticulously maintained backyard oasis, complete with a saltwater pool, lounging area, and mudroom with side door access ideal for summer gatherings.The gorgeous primary suite offers a private retreat with spa-inspired finishes, providing the perfect balance of luxury and comfort. Every inch of this home has been thoughtfully designed with no detail overlooked from the sophisticated layout to high-end finishes throughout. All you need to do is move in and enjoy! (id:55499)
International Realty Firm
36 White Bark Way
Centre Wellington, Ontario
Pine Meadows - A Retirement Lifestyle Beyond Your Expectations! This is a Land Lease community at $427.80 per month. The convenience of main floor living is amplified by the accessibility features the builder made standard for this community. A trail to Belwood lake steps from your door and Community centre has indoor pool, library, exercise room, sauna and hot tub, tennis courts/ pickle ball, wood working shop, and so much more! Maintenance fees $600 / month ( includes water/sewer, snow removal from road and driveway, grass cutting and front garden maintenance) . Sit back and relax. Retirement at it Best!! (id:55499)
Ipro Realty Ltd.
30 Parkmanor Drive
Hamilton (Stoney Creek), Ontario
Welcome to 30 Parkmanor Drive, a fully renovated 6,300 sq. ft. luxury estate in lower Stoney Creek that redefines indoor-outdoor living. Situated on a 66 x 166 corner lot, this 4-bedroom, 6-bathroom home offers a resort-style experience with high-end finishes throughout, including natural stone, quartz, marble, porcelain, and engineered hardwood. Renovated to the studs in 2019, it features custom Multiflex cabinetry, California Closets, and premium Doorland interior doors with mortise sets and sound-rated cores. The chefs kitchen is equipped with a massive 60 x 120 island, Wolf/Sub-Zero appliances, 147-bottle wine fridge, steam oven, and stainless pantry fridge. Designed for comfort and function, the home includes a Nuvo whole-home audio system, Lutron lighting, main floor electric blinds, iPad/Alexa control, central vacuum, heated flooring throughout via Viessmann boiler, dual-zoned AC systems, and steam humidifier. The lower level is an entertainers dream with a full bar, games room, theatre with HD projector and 104 screen, LED fibre optic lighting, steam sauna, and under-garage storage. Outdoors, enjoy a heated 18 x 32 pool with automatic cover, LED lighting, deck jets, and robotic cleaner, surrounded by a concrete yard and mature landscaping. The cabana includes an outdoor kitchen, washroom, and change room, while the built-in Viking kitchen boasts a 53 gas BBQ, side burners, gas oven, pizza oven, and 60 vent hood. Complete with a gas firepit, in-ground sprinklers, outdoor lighting, double car garage with auto openers, and EV charger rough-in, this exceptional home offers a truly turnkey luxury lifestyle. (id:55499)
RE/MAX Escarpment Realty Inc.
228 Highland Road W
Hamilton (Stoney Creek), Ontario
BEAUTIFUL 2-storey Detached home on PREMIUM pool-sized LOT with numerous UPGRADES on Stoney Creek Mountain. This home features fantastic layout & flow, Bright EAT-IN KITCHEN overlooking backyard and family room. Stainless steel appliances, KITCHEN ISLAND, QUARTZ counters AND stylish back splash. Family room boasts CATHEDRAL CEILING, gas fire place and sliders to a LARGE DECK great for entertaining & barbecues. Separate dining room and living room provides space for large gatherings. Cathedral ceiling in Master bedroom, WALK IN CLOSET, and an ENSUITE the size of a bedroom, soaker TUB WITH JETS. EXTRA LARGE 2-car GARAGE (209 X 254 & 10' ceiling). Beautiful front porch. Separate entrance to FINSIHED BASEMENT W/Kitchen, bedroom & den. Furnace 2016, Roof 2013, A/C 2011, 200 amp service. Close to Walking trails, movie theatre, many restaurants, Maplewood Park, schools, Walmart, Canadian Tire, most major banks, and much more. Close to Linc/Red Hill/QEW Don't wait. Make this your next home. (id:55499)
Gate Gold Realty
1265 Ottawa Street S
Kitchener, Ontario
Ready for construction of 20 stack town house project with 23 parking spots. Site plan 99% approved (awaiting merger of properties and paying some fees to City), Building drawings are ready for submission to City. Total lot size for both properties frontage 134 x depth 162 (almost 22,000 sq.ft. or 0.5 Acre). Location - middle of Kitchener, within 1 KM walk to Sunrise shopping Mall, Groceries, restaurants, highway 8 and many more. Need to purchase together - listed price for both properties. Property tax for 1265 Ottawa St $4,328 and 1257 Ottawa $3,488. Both properties currently tenanted on a month to month basis (vacant possession will be provided). All documents will be provided to qualified buyers with signed NDA. (id:55499)
Your Gta Real Estate Inc.
71 Vanderpool Crescent
Brampton (Bram East), Ontario
Amazing! Detached. Stunning Truly As Architectural Which Shows to Absolute Perfection. 1300 Sq. Ft. 5 Bedrooms, 5 Baths, Laundry. Backs Onto Premium Lot. This Home Has All the Imaginable Bells & Whistles. Very Well Maintained. It Includes a Gorgeous Upgraded Kitchen Wrapped With Pot Lights. Top of the Line Appliances. A Gorgeous Main Floor Office. A Stunning Upgraded Master 5 Pc En-Suite. Finished Basement Apt WIth Sep Ent. 9' Ceilings With a Gorgeous Floor Plan. Kitchen features Quartz Counters. Close to School, Library, park, Temple, Plaza and All The Major Highways. Caribbean Style Back Yard With a Beautiful Gazebo & Many More. (id:55499)
RE/MAX Realty Services Inc.
1509 - 220 Burnhamthorpe Road
Mississauga (City Centre), Ontario
Large, Modernized 2 Bedroom Corner Unit With Spacious Open Concept Living Room & Kitchen. Includes New S/S Appliances, Laminate Flooring Throughout, Granite Breakfast Bar. High Ceilings W/Floor To Ceiling Windows Allowing For Beautiful Sunsets & Stunning Views Of The City From The Large Balcony. Nothing To Do But Move In & Enjoy. (id:55499)
Forest Hill Real Estate Inc.
111 Mint Leaf Boulevard
Brampton (Sandringham-Wellington), Ontario
Welcome To This Stunning Ready To Move Around 2200 sqft. 4+2 Bedrms Amazing Layout With Sep Living Room, Sep Dining & Sep Family Room W/D Fireplace & *2 Sky Lights*. Upgraded Kitchen With Quartz Countertops, Backsplash and all Stainless Steels Appliances + Formal Breakfast Area. Extended driveway with 6 Parking Spaces. Newly Professionally Painted Throughout. High Demand Family-Friendly Neighbourhood & Lots More. Close To Trinity Common Mall, Schools, Parks, Brampton Civic Hospital, Hwy-410 & Transit At Your Door**Don't Miss It** (id:55499)
RE/MAX Gold Realty Inc.
447 Hopewell Avenue
Toronto (Briar Hill-Belgravia), Ontario
Fantastic opportunity to live in a 3 bedroom bungalow with parking, directly across from a family-friendly park! The home features an open concept kitchen with a spacious breakfast bar/island, a large living room and hardwood floors throughout the bedrooms. The finished lower level offers even more living space, including an additional bathroom, a 4th bedroom, a rec room and a kitchen. A covered front porch provides extra storage, while the detached garage and private backyard are perfect for outdoor enjoyment. Ideally located near all the amenities you need, including subway access, shopping, restaurants, parks, schools, highways, and public transit. Move in and enjoy all the area has to offer! (id:55499)
Forest Hill Real Estate Inc.
504 - 21 Knightsbridge Road
Brampton (Queen Street Corridor), Ontario
Amazing 2 Bedrooms condo laminate floor, dining area, updated kitchen Cabinets, Tiles and backsplash. Lots of sunlight with walkout Balcony. Law maintainance fee. Close To Bramlea City Center. Public Library and shopping. Internet also included . (id:55499)
Homelife Maple Leaf Realty Ltd.
76 Degrey Drive
Brampton (Bram East), Ontario
Bright and spacious 2-bedroom walkout basement suite in an executive Bram East home! Features oversized windows with stunning ravine views, open-concept layout with laminate flooring, modern kitchen with quartz countertops, stainless steel appliances, and stylish backsplash. Primary bedroom includes custom shelving. Fully upgraded bathroom, separate laundry, and ample storage space. Private backyard overlooking the ravine perfect for outdoor relaxation and BBQs. Close to highways, shopping, and parks. A rare find combining luxury, comfort, and convenience! (id:55499)
Elixir Real Estate Inc.
8 Newport Street
Brampton (Westgate), Ontario
Welcome to 8 Newport St, a lovely Bramalea 4-bedroom detached home with a LEGAL 2-bedroom basement apartment (2020) with separate entrance, hardwood & ceramic flooring on main level, a primary bedroom with hardwood floors, 5-piece ensuite & step-in closet plus 3 other bedrooms all on the upstairs level, a refreshed kitchen with Corian counters, main floor family room & separate living room, dining room, main floor laundry, etc. The legal basement apartment has a completely separate entrance and offers 2 spacious bedrooms, a living/dining combo, a large modern kitchen and its own separate laundry. Outside, the gardens are nicely landscaped and the lot is wider at the backyard giving ample space for a deck and the in-ground swimming pool. A gorgeous setting for a cup of tea and a good book, and for entertaining family & friends. (id:55499)
Century 21 Millennium Inc.
809 - 2486 Old Bronte Road
Oakville (Wm Westmount), Ontario
Wow!! Unique, Penthouse unit right beside the Terrace. 1 Storage locker located on the 8th floor across the hall from the unit for easy storage. This condo offers 10 Feet high smooth ceilings. Carpet free. Beautiful Light Gray Laminate flooring. Sun filled open concept floor plan. Amazing Easterly views of the city and Southerly view of Lake Ontario from the very private Balcony (No other Balconies on either side). Living room and dinning room combined. Kitchen offers high White cabinets and Stainless Steel appliance. Good size bedroom with a walk in closet. Ensuite laundry. Very efficient Geothermal heating and Air conditioning system. 1 Parking Space and 1 Locker included. 2 Rooftop Terraces with BBQ facilities. Building offers free Visitor parking, Gym, Bike storage, Media/Party room. Excellent location, Walk to Medical Clinic, Drug Store, Grocery store, Dental office, Restaurant/Pub On The main level of the Building for convenience. Close to Public transit, QEW, Highway 407, Shopping and Oakville Hospital. Pictures were taken when the unit was vacant. A great unit for living, also available for sale on MLs system W12141574. Design Gold Model, 587 sq, ft. + 53 sq ft. Balcony - All utilities are included in the rent. Tenant only pays for Hydro and internet. Possession date July 1st, 2025 A Must See!! (id:55499)
Royal LePage Real Estate Services Ltd.
503 - 2495 Eglinton Avenue W
Mississauga (Erin Mills), Ontario
Brand New Luxurious Condo, Never Lived In, Large Windows With Ample Natural Light, 629 SQFT, 1 Bedroom+Den+Balcony, Unobstructed View For All Rooms, Laminated Floor Throughout, 9Ft Ceilings, High End Finishes, Modern Kitchen, Central Island, Walk-Out To Balcony For Relaxing or Entertaining. Large Closet In Bedroom. Access To Over 12,000 Square Feet Of Amenities, Including a Fitness Centre, Gymnasium, Co-working Space, Theatre Room, Party Room, Outdoor Terrace With BBQs And Lounge Areas. Convenient Location, Just Steps To To Erin Mills Town Centre, Shopping Mall, Bank, Retail Stores, Plaza, Tim Hortons, Transit At Door Steps, Close To Shops, Highway 403 &401, Parks, Hospital And Much More! 1 Parking And 1 Locker Included! Student Considerable. (id:55499)
Highland Realty
359 Robert Parkinson Drive
Brampton (Northwest Brampton), Ontario
Wow, This Is An Absolute Showstopper And A Must-See! Priced To Sell Immediately, This Stunning 4 Bedroom Detached Home Offers The Perfect Blend Of Style, Space, And Income Potential. With 2,082 Sqft Above Grade (As Per MPAC) Plus An Additional 900 SQFT Of Finished Basement Apartment, This Home Offers Over 3,000 Sqft Of Total Living Space, Ideal For Families And Savvy Investors Alike! The Main Floor Features Soaring 9' Ceilings, A Separate Living Room For Formal Gatherings, And A Spacious Family Room With A Cozy Gas Fireplace, Framed By Ample Natural Light And Views Of The Backyard. Gleaming Hardwood Floors Flow Throughout, And The Hardwood Staircase Adds To The Elegance. The Designer Kitchen Is A Chef's Dream With Quartz Countertops, A Stylish Backsplash, Stainless Steel Appliances, And Plenty Of Cabinetry For Storage! Upstairs, You'll Find Four Generously Sized Bedrooms, Including A Luxurious Primary Suite With A Large Walk-In Closet And A Spa-Like 5-Piece Ensuite Bathroom. A Second Level Laundry Room On The Upper Level Provides Added Convenience For Daily Living ! The Finished Basement Apartment Making It An Excellent Opportunity For Additional Storage And Family Get Togethers ! With Premium Upgrades, A Thoughtful Layout, And Situated In A Highly Desirable Neighborhood, This Home Is Close To Top Schools, Parks, Transit, Shopping, And All Essential Amenities. Whether You're A Growing Family Or An Investor Looking For Turnkey Potential, This Home Checks Every Box! Dont Miss This Incredible Opportunity Schedule Your Private Viewing Today And Make This Exceptional Property Yours ! (id:55499)
RE/MAX Gold Realty Inc.
617 - 50 Kaitting Trail
Oakville (Go Glenorchy), Ontario
The VIEW you have been waiting for at PENTHOUSE Suite 617! Built by award-winning Mattamy Homes, this sun-drenched suite offers beautiful views overlooking the PARK, with stunning NORTHWEST FACING SUNSET vistas. With soaring 10-FOOT ceilings and FLOOR-TO-CEILING windows, this bright and airy 1 bedroom + den layout (655 SF) is one of the most functional in the building. Enjoy SMART HOME TECHNOLOGY features. The upgraded open-concept kitchen features QUARTZ countertops, STAINLESS STEEL appliances, ample cabinetry, and a breakfast bar that flows into the inviting living space. Step out onto your private 48 SF balcony to enjoy the peaceful PARK Views. The spacious DEN is perfect for a home office or guest area, and the suite includes a stylish 4-piece bath and convenient in-suite laundry. Includes ONE underground parking spot and a locker which is located on the SAME LEVEL AS THE UNIT. AMPLE surface visitor parking. The building offers a secure entrance, two elevators, a fully equipped fitness centre, party room, and an impressive rooftop terrace. Conveniently located near Hwy 403/407/QEW, hospital, restaurants, shopping and more. This penthouse is not to be missed! (id:55499)
Ipro Realty Ltd.
901 - 22 Hanover Road
Brampton (Queen Street Corridor), Ontario
First time offered on MLS! Welcome to Unit 901 22 Hanover-a stunning, sun-filled corner suite offering 1,400 sq ft of pristine living space in one of Bramptons most desirable addresses. This immaculate residence is move-in ready and showcases a thoughtfully renovated, oversized eat-in kitchen featuring granite counters, beautiful cabinetry, custom backsplash, a spacious pantry, and ample room for family gatherings.Step into a large, open-concept living and dining are a perfect for entertaining bathed in natural light from expansive windows. Enjoy the versatility of a bright solarium, ideal as a reading nook or home office. Both spacious bedrooms provide comfort and privacy, with the primary suite boasting a luxurious, renovated 4-piece ensuite. Both washrooms have been tastefully renovated, offering modern fixtures and finishes for a spa-like experience. Additional highlights include convenient en suite laundry, a large foyer with custom tile work, and two premium parking spaces for ultimate convenience. Experience true resort-style, maintenance-free living with access to exceptional building amenities. The location is unbeatable walking distance to parks, shopping, schools, public transit, and so much more.Key Features:1,400 sq ft corner unit in pristine conditionRenovated, large eat-in kitchen with granite counters, pantry, and custom backsplash, Expansive living/dining area and sun-filled solariumSpacious bedrooms; primary with renovated 4-piece ensuite, Both washrooms have been beautifully renovated,En suite laundry and large foyer with custom tileTwo parking spacesResort-style amenities and maintenance-free lifestyle. Prime location: walk to parks, shopping, schools, and transit. Don't miss this rare opportunity to own a beautifully maintained, move-in ready home in a perfect Brampton location! (id:55499)
Ipro Realty Ltd.
15 Frost Street
Brampton (Northwest Brampton), Ontario
Experience luxury living in the prestigious Cleave View Estate, one of Northwest Brampton's most sought-after neighborhoods. This immaculate 5+3 bedroom, 6-bath fully detached home offers over 4,500 sq. ft. of high-end finishes and thoughtful design. Featuring a modern stone and brick elevation with big windows, double-door entry, 9-ft ceilings, and a spacious main floor with an office, laundry/storage, separate living, dining, and a large family room with fireplace. The chef-inspired kitchen is a dream with granite countertops, central island, built-in high-end S/S appliances, gas stove, pantry, spice rack, lazy Susan, and all-drawer cabinetry. Upstairs boasts 5 large bedrooms with walk-in closets and 3 upgraded baths. The legal basement apartment with 9-ft ceilings includes an additional owners area with bar and pantry, and professional soundproofing between floors ensures privacy. $$$$$$$ spent on high-end upgrades throughout including hardwood & porcelain flooring, oak stairs with iron pickets, zebra blinds, pot lights, rough-ins for speakers and security, central vacuum, internet points, and more. Enjoy abundant natural light through oversized windows in a clean, like-new home. Located on a quiet street, steps from top schools, parks, shopping, worship, public transit, and Mt. Pleasant GO Station this is a must-see masterpiece for discerning buyers seeking elegance, space, and location. 3D Virtual Tour Link - https://winsold.com/matterport/embed/398348/5dYxk3eKqP3 (id:55499)
Exp Realty
809 - 2486 Old Bronte Road
Oakville (Wm Westmount), Ontario
Wow!! Unique, Penthouse Unit Right Beside The Terrace. This Condo Offers 10 Feet High Smooth Ceilings. 1 Storage Locker Located On The 8th Floor Across The Hall From The Unit For Easy Storage. Carpet Free. Light Gray Laminate Flooring. Mint Condos Are Built By Award Winning Builder - New Horizon. Sun Filled Open Concept Floor Plan. Amazing Easterly Views Of The City And Southerly View Of Lake Ontario From The Very Private Balcony (No Other Balconies On Either Side). Living Room And Dinning Room Combined. Kitchen Offers High White Cabinets And Stainless Steel Appliance. Good Size Bedroom With A Walk In Closet. Insuite Laundry. Very Efficient Geothermal Heating And Air Conditioning System. 1 Parking Space And 1 Locker Included. Rooftop Patios With BBQ Facilities. Building Offers Visitor Parking, Gym, Bike Storage, Media/Party Room. Excellent Location, Walk To Medical Clinic, Drug Store, Grocery Store, Dental Office, Restaurant/Pub On The Main Level Of The Building For Convenience. Close To Public Transit, QEW, Highway 407, Shopping And Oakville Hospital. Pictures Were Taken When The Unit Was Vacant. A Great Unit For Living Or As An Investment. Design Gold Model, 587 sq,ft. + 53 sq ft. Balcony - A Must See! (id:55499)
Royal LePage Real Estate Services Ltd.

