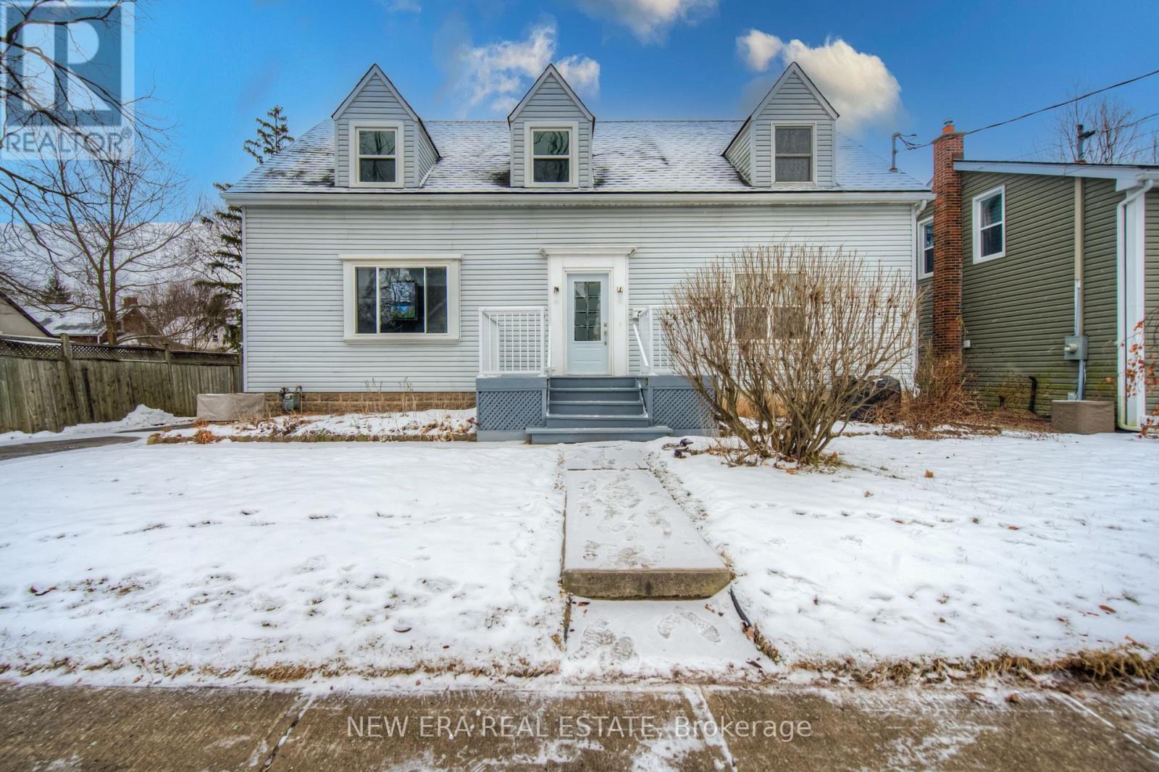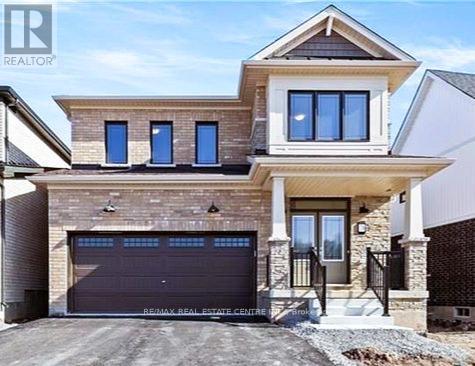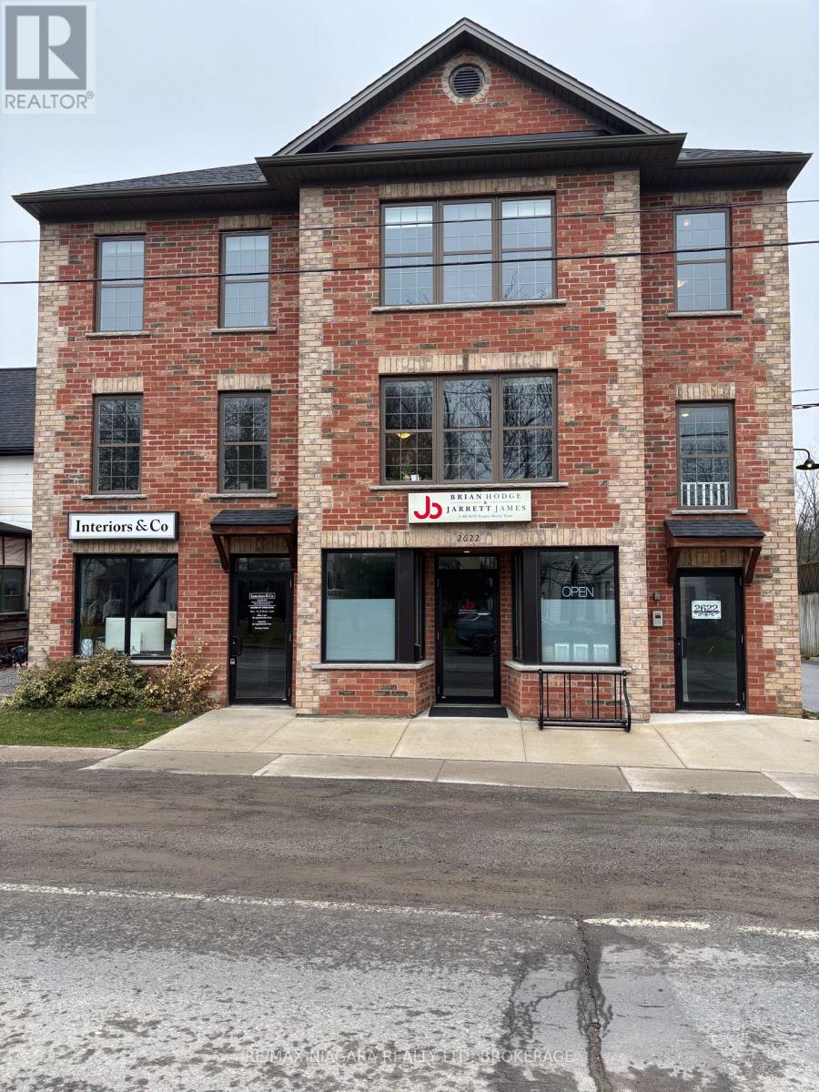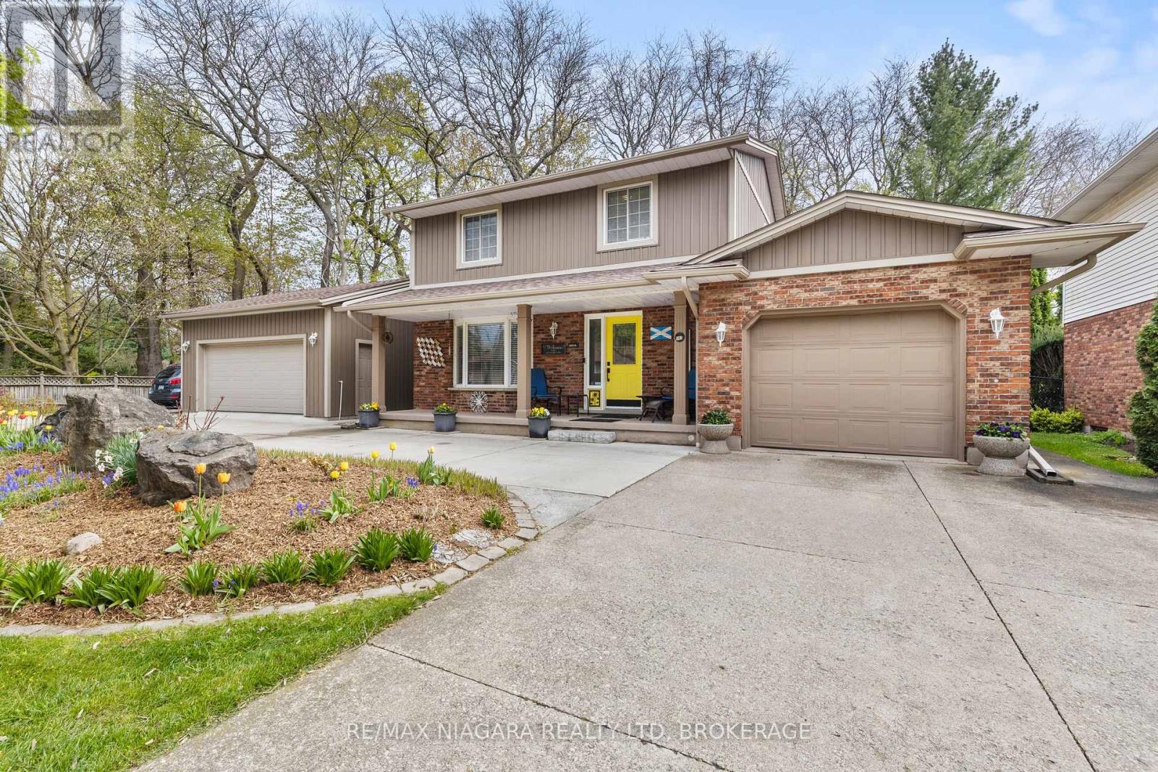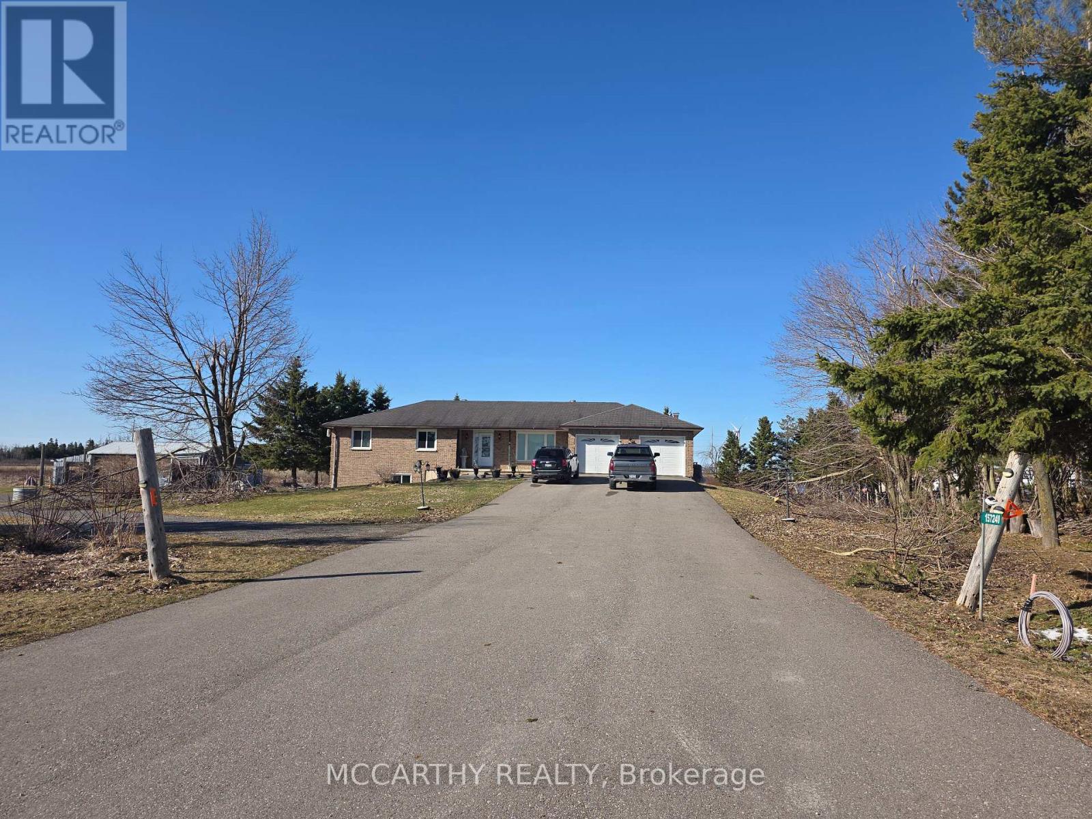301 - 103 Roger Street
Waterloo, Ontario
FURNISHED **MOVE-IN READY** Best facing corner unit 2 bedroom condo located in the prime location of Waterloo! Open-concept layout, luxury vinyl plank flooring and 9-foot ceilings, lots of natural lighting, nice big balcony. Open concept kitchen features quartz countertops, stainless steel appliances, and ample cabinet space. The unit has 2 spacious bedrooms with large windows and walk-in closets. An underground parking is included. Close to shops, restaurants, parks, and transit and Only Few Minutes to Go-Station, Google Office, University of Waterloo & Wilfred Laurier University and Grand River Hospital and other amenities. (id:55499)
Express Realty Inc.
146 Clarke Street
Wellington North (Arthur), Ontario
SPACIOUS ALL-BRICK BUNGALOW ON A GENEROUS LOT IN ARTHUR! Fall in love with this 3+2 Bedroom bungalow set on a generous 60 x 171 ft lot in the heart of the charming village of Arthur, where timeless character, thoughtful design, and everyday comfort come together to make a house feel like home. A landscaped front yard, with mature gardens, interlock driveway, and elegant covered front porch welcome you home, while a double garage and parking for six vehicles add everyday convenience. Inside, over 4,000 sqft of finished living space,The Main level features hardwood flooring, oversized open concept living room, large family size eat in kitchen with Granite Countertops , centre island, and under cabinet lighting. , updated full bathroom, main floor laundry, inside garage access with additional Bonus walkup from basement.Large principal rooms with the primary bedroom including a private 3-piece ensuite with built in storage, and three full bathrooms throughout to ensure comfort for all, including a basement bathroom with glass shower. The finished basement offers in-law potential with two bedrooms, an open concept recreation room with cozy gas fireplace. Bonus Walk-up to garage with additional workshop area perfect for home business or additional 6th bedroom or storage space.Beautiful Fully fenced backyard complete with oversized deck, gazebo, and bonus outdoor workshop (with hydro) and additional garden shed! Close to all amenities, Schools, Parks, and shops!A special place to call home, ready to grow with you and be enjoyed for many years to come! (id:55499)
RE/MAX Hallmark Chay Realty
326 Russell Southgate Street
Southgate, Ontario
Welcome to 326 Russell Street, a beautifully maintained 3-bedroom, 3-washroom detached home located in a quiet and family-friendly neighbourhood in Southgate. This spacious home offers a perfect blend of comfort, functionality, and modern appeal.Step inside to a bright, open-concept layout featuring a spacious living and dining area, perfect for entertaining or relaxing with family. The updated kitchen boasts ample counter space, modern appliances, and a walkout to a private backyardideal for summer gatherings or peaceful mornings.Upstairs, you'll find three generously sized bedrooms, including a primary suite with its own ensuite washroom and walk-in closet. Two additional bedrooms offer plenty of space for a growing family, home office, or guest rooms. (id:55499)
RE/MAX Gold Realty Inc.
1600 Noah Bend
London, Ontario
Welcome to this stunning detached home offering 4 spacious bedrooms and 3 modern bathrooms, boasting approximately 2,360 sq. ft. of living space. Situated on a premium 36 x 106 ft. lot with a double car garage, this home is designed for both style and functionality. Featuring elegant hardwood flooring and tile on the main floor, a sleek quartz countertop in the kitchen, and oak staircase leading to both the second floor and the basement. The second floor offers hardwood flooring in the hallway, cozy carpeting in the bedrooms, and tiled bathrooms for a clean, polished finish. Enjoy seamless indoor-outdoor living with access to the deck through a large sliding door off the main floor. Walk up basement offers excellent potential for future rental income or extended family living. Conveniently located close to all amenities including schools, parks, shopping, and transit. (id:55499)
RE/MAX Real Estate Centre Inc.
55 Wellington Street S
Hamilton (Dundas), Ontario
Welcome to 55 Wellington Street in the heart of Dundas! This charming property features six spacious bedrooms and three modern bathrooms. Graced with spacious living areas and abundant natural light throughout, this home is perfect for both relaxing and entertaining guests. The main floor includes two bedrooms and a three-piece washroom offering great accessibility and convenience. Enjoy an exquisite and modern kitchen with ample cabinetry and counter space, perfect for culinary enthusiasts. An outdoor oasis awaits as the property includes a well maintained above-ground pool, ideal for summer relaxation and entertainment . The detached garage is not only practical for parking and storage but also includes a versatile loft space above, perfect for a home office, studio, or additional recreation area. Located close to parks, schools, shops, and trails, this home combines suburban charm with urban convenience.Don't miss out on this exceptional opportunity to make this wonderful property your new home! (id:55499)
New Era Real Estate
226 Larocque Road
North Bay (College Heights), Ontario
Welcome to 226 Laroque Road, a stunning new home offering over 3,000 sq ft of finished living space (1496 SQ FEET MAIN AND 1572 SQ FEET LOWER LEVEL PER BUIDER) in one of North Bay's most peaceful and desirable areas. Thoughtfully designed and upgraded with over $250,000 in high-end finishes, this home delivers luxury, comfort, and modern style in every detail. Enjoy soaring smooth 10-foot ceilings throughout, creating a bright and airy atmosphere. The heart of the home is the beautifully upgraded gourmet kitchen, featuring 10-foot cabinetry, a central island, and premium finishes - perfect for entertaining or everyday living. The open-concept layout flows seamlessly through spacious living and dining areas, all bathed in natural light. Situated on a generous lot with mature trees and plenty of outdoor space, this move-in-ready new build is minutes from schools, shopping, and local amenities. Don't miss your chance to call 226 Laroque Road home - book your private tour today! (id:55499)
RE/MAX Experts
3365 Culp Road
Lincoln (Lincoln-Jordan/vineland), Ontario
High-Yield Commercial Opportunity: Revitalized Plaza, Maximum Flexibility!Unlock Immediate Value & Future Growth: This meticulously renovated, single-story commercial plaza offers 10,580 sq ft of prime retail space on a sprawling 33,000 sq ft lot, just 3km from the QEW. Capitalize on strategic location and RUC-2 zoning, allowing for diverse tenant possibilities: daycare, veterinary, specialty retail, and more.Key Investment Highlights:Complete Revitalization: Benefit from recent upgrades including new framing, drywall, insulation, exterior cladding, and re-graveled floors, minimizing future capital expenditures.Six Individual Gas Meters: Streamline tenant billing and maximize operational efficiency.Subdivision Potential: Divide into up to 6 separate units, creating multiple income streams and increasing tenant flexibility.Strategic QEW Access: Leverage unparalleled visibility and accessibility for a high-traffic location.Versatile Unit Configuration: Two existing units (4,089 & 6,491 sq ft) offer immediate rental potential.RUC-2 Zoning Advantage: Tap into a wide range of permitted uses, attracting diverse and stable tenants.Expansive Land Parcel: 33,000 sq ft lot provides potential for future expansion or development.Investment Analysis:This property presents a unique opportunity to acquire a fully rejuvenated asset with significant income potential. The recent upgrades, coupled with the subdivision capability, offer investors the chance to maximize returns and attract a diverse tenant base. The strategic QEW location ensures consistent traffic, making this a highly desirable commercial destination. (id:55499)
Homelife/romano Realty Ltd.
238 Scholfield Avenue S
Welland (Lincoln/crowland), Ontario
This well-maintained 3-bedroom home sits on an expansive lot with excellent severance potential to create two buildable lots or accommodate a secondary dwelling. The bright interior features an updated kitchen with stainless steel appliances, durable metal roof, and newer furnace (2022). The property offers both immediate comfort and future potential with its huge fenced yard, double driveway, and detached garage. Located in a family-friendly neighborhood near schools and Highway 406, this represents a rare chance to secure a property with valuable land flexibility. Ideal for homeowners and investors alike - your vision meets opportunity here! (id:55499)
Rock Star Real Estate Inc.
78 Eastbridge Avenue
Welland (Dain City), Ontario
This Stunning Luxury Detached Home, Built In 2023 And Nestled In The Desirable Dain City Area Of Welland, Spans 2,376 Sq Ft And Offers An Impressive 4 Bedrooms And 3 Bathrooms, Each Designed With Premium Finishes And Thoughtful Upgrades. The Master Suite Is A True Highlight, Featuring A Glass-enclosed Shower With A Stainless Steel Shelf And A Relaxing Soaker Tub. The Main Level Boasts 9-foot Ceilings, Complemented By Flat Ceilings With Recessed Lighting That Enhance The Open, Elegant Atmosphere. The Gourmet Kitchen Is A Chefs Dream, Equipped With Upgraded Quartz Countertops, Under-cabinet Lighting, Expansive Drawers And Cupboards, And A Quartz Island With An Electrical Outlet For Added Convenience. Modern Living Is Also Ensured With State-of-the-art Appliances, Including A Bluetooth-enabled Samsung Oven And Stainless Steel Samsung Fridge And Dishwasher.The Carpeted Bedrooms Provide A Cozy Retreat, While The 4-piece Bathroom And Convenient Laundry Room Complete The Upper Level.Outside, The Home Sits On A Premium Lot That Fronts A Green Spacehighly Sought After In This Community. The Unfinished Basement Offers Endless Possibilities, Providing A Blank Canvas For Personalization. Additional Luxury Features Include A Natural Gas Bbq Hook-up, A Custom Bench In The Mudroom, A 2-car Garage With An Automatic Opener, And A 200-amp Electrical Service. The Full Brick Upgraded Exterior And Double Doors Leading To The Backyard Elevate The Homes Curb Appeal. This Home Offers The Perfect Opportunity To Create A Living Space That Reflects Your Personal Style, With High-quality Craftsmanship And Luxurious Upgrades Throughout. Located In A Tranquil Community With Easy Access To Amenities And Nature, This Property Promises The Perfect Blend Of Luxury And Comfort. Make This Exceptional House Your Home And Start Crafting Your Future In Dain City. (id:55499)
RE/MAX Real Estate Centre Inc.
6 - 2622 Stevensville Road
Fort Erie (Stevensville), Ontario
Bright and spacious 2-bedroom rental in a newer, secure building in the heart of downtown Stevensville. This open-concept unit features in-suite laundry, one parking spot, and a basement locker for additional storage. Enjoy plenty of natural light throughout the space. Conveniently located within walking distance of local shops, restaurants, and amenities. (id:55499)
RE/MAX Niagara Realty Ltd
143 Welland Road
Pelham (Fonthill), Ontario
Backing onto the Steve Bauer Trail & Updated Family Home with Single & Double Garage. Welcome to your next home, an updated 2-storey gem backing onto the scenic Steve Bauer Trail, offering privacy, convenience, and room for your family to grow. As you arrive, a circular concrete driveway provides both curb appeal and ample parking. In addition to the single attached garage, a fully insulated detached double garage (24x22) is ideal for car enthusiasts, hobbyists, or those needing extra storage. A charming covered front porch welcomes you into the home, where youll find a bright, open dining area perfect for family gatherings. The oversized kitchen overlooks the backyard and features a center island, updated appliances, modern backsplash, and patio doors leading to the deck, ideal for indoor-outdoor living. The cozy living room offers multiple windows and a gas fireplace, making it the perfect spot to unwind. A 2-piece bath and main floor laundry add to the home's everyday functionality. Upstairs, three well-appointed bedrooms include a spacious primary retreat with ensuite privilege to a beautifully updated 3-piece bath. The finished basement adds a generous rec room for additional family space, plus ample storage. Enjoy the private backyard with a large deck, great for entertaining, all with no rear neighbours thanks to direct trail access. Additional upgrades include gutter guards, a new roof (2024), air conditioning (2019), and R50 attic insulation for energy efficiency. Located close to parks, walking trails, shopping, and more, this move-in-ready home is perfectly suited for comfortable family living. (id:55499)
RE/MAX Niagara Realty Ltd
157240 Highway 10
Melancthon, Ontario
31.62-acre property Hobby Farm Brick Bungalow with Barn, Pond, 2 separate living quarters, Total 4 bedrooms and 3 bathrooms, 2 laundry rooms, Upper Level has 3 Bedrooms 2 baths & lower level is a separate entrance living quarters with 1 bed and 1 bath. The finished walk-out basement includes a second kitchen, living room, and laundry, perfect for an in-law suite, multi generation living or rental potential. The main living area has been updated with oak floors, modern kitchen granite countertops, a center island, Dining room. Large windows with lots of natural light. The main floor family room walk out to a large deck overlooking the scenic property, which includes a 40 x 37 ft Barn and 3 serene ponds. 20 acres workable and pasture. Paved front driveway with plenty of parking. 2 car attached garage. covered front porch entry. Walk out basement. Corner Lot with two road frontages, Highway 10 and 280 Sideroad, Great opportunity for Hobby Farm, Contractor, or Country living with easy access for commute. Close to Rail Line Trail / Snowmobile Trail, for the trail enthusiast. Just minutes north of Shelburne, This property blends rural charm with modern convenience a little of everything to have it all. (id:55499)
Mccarthy Realty





