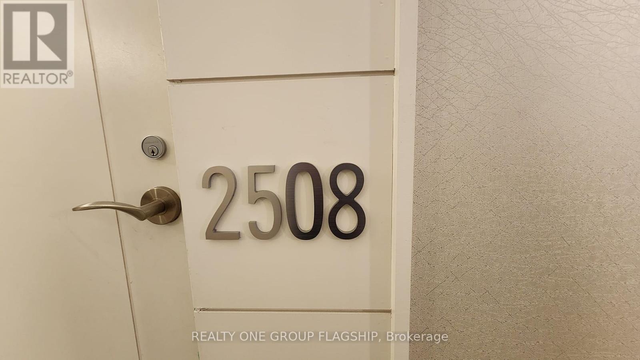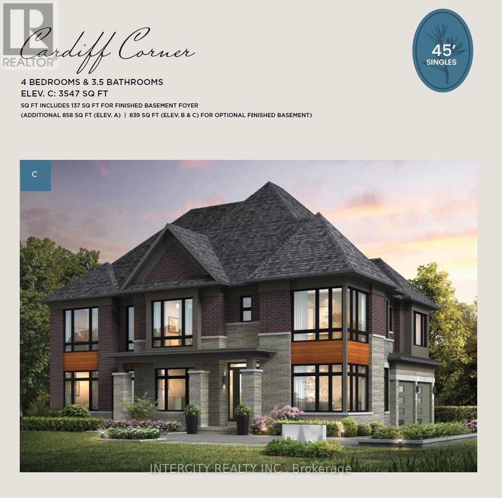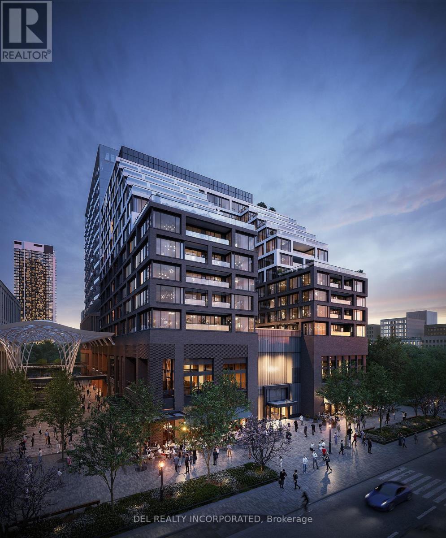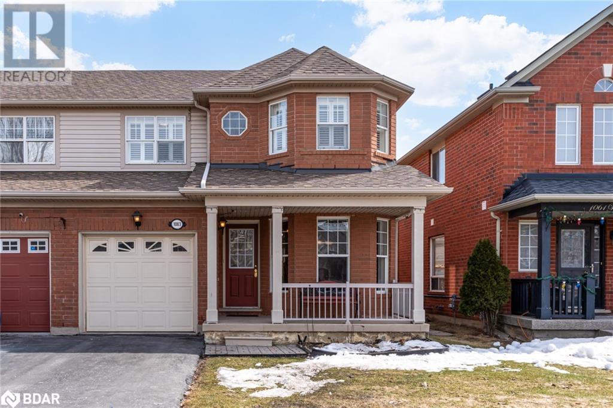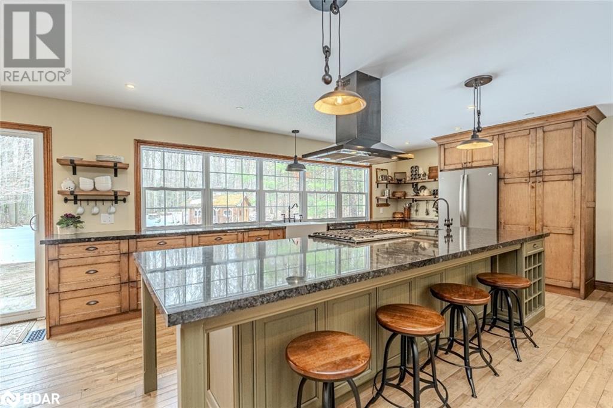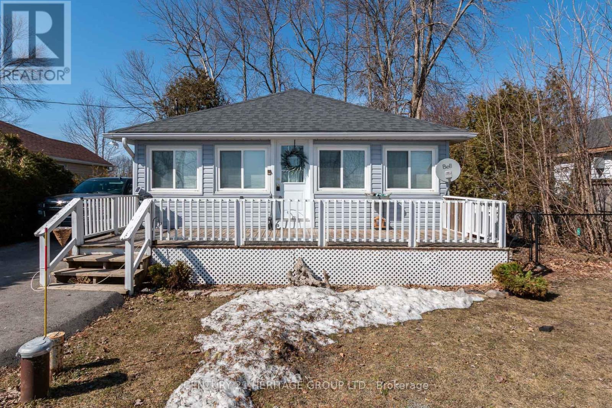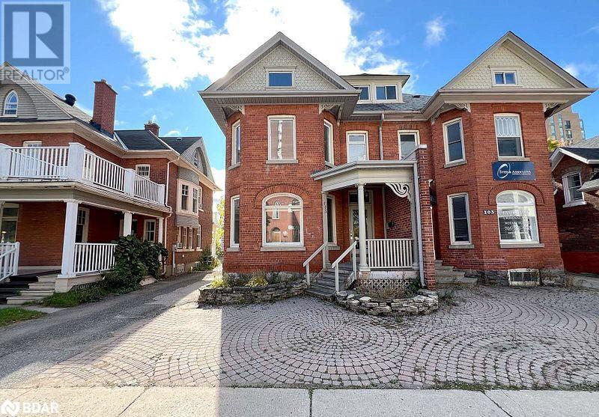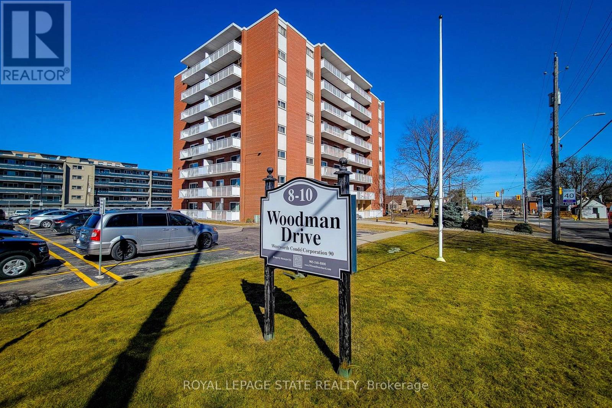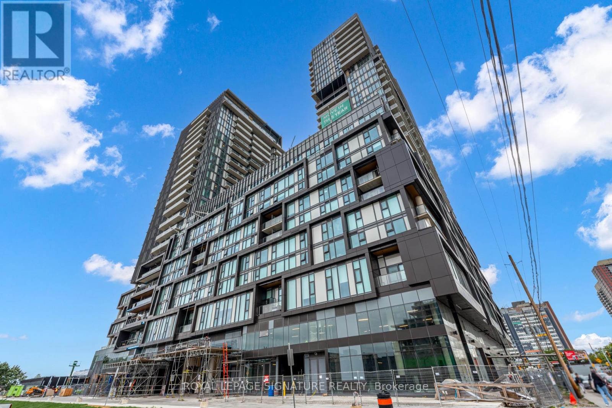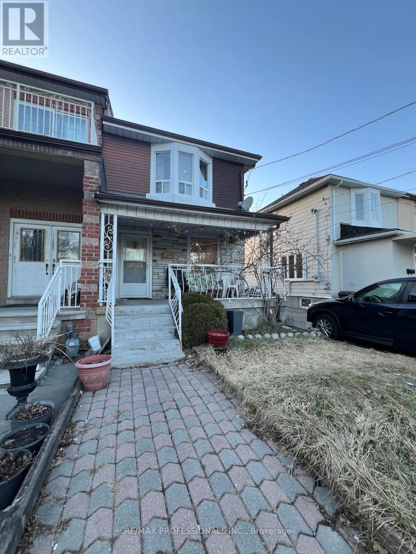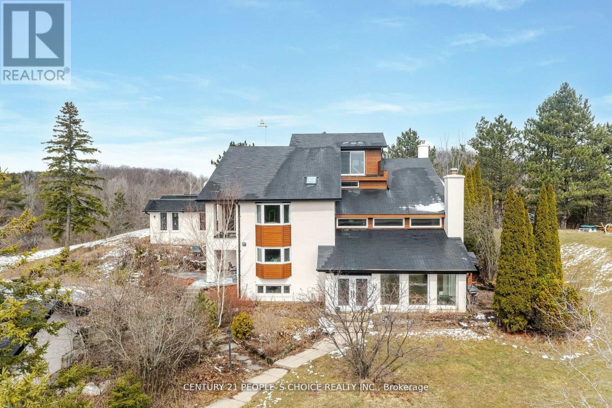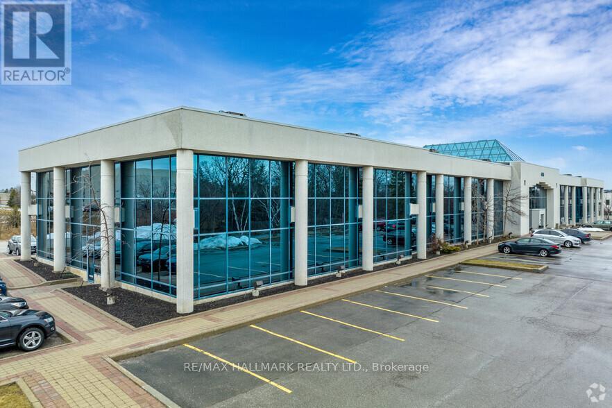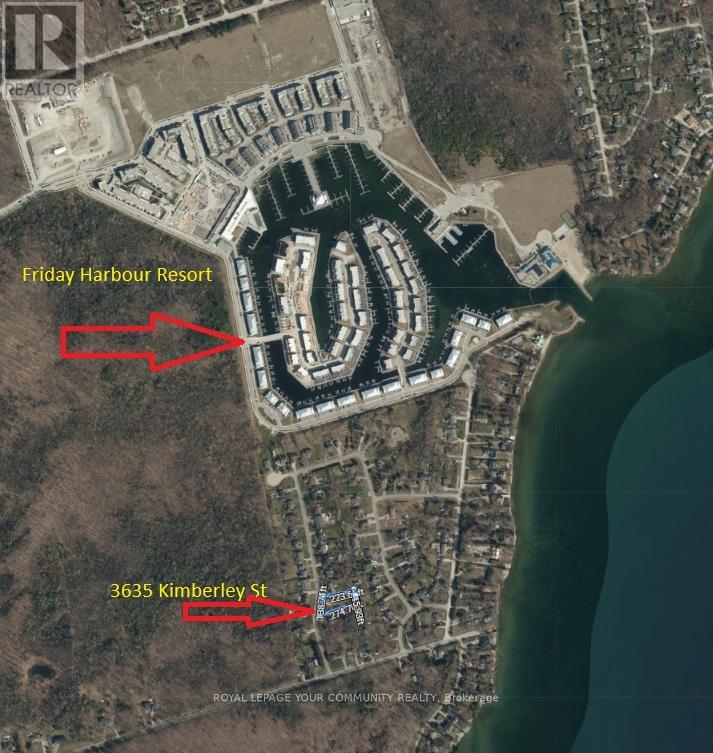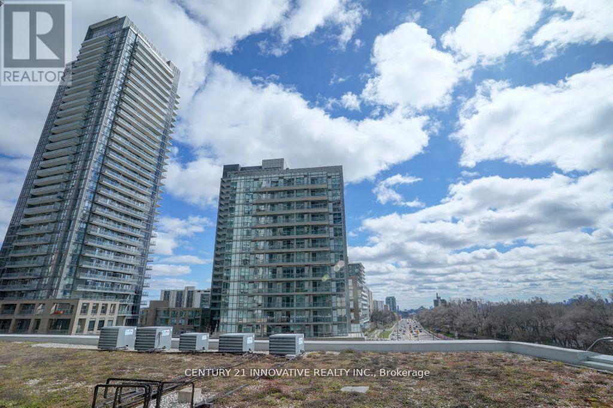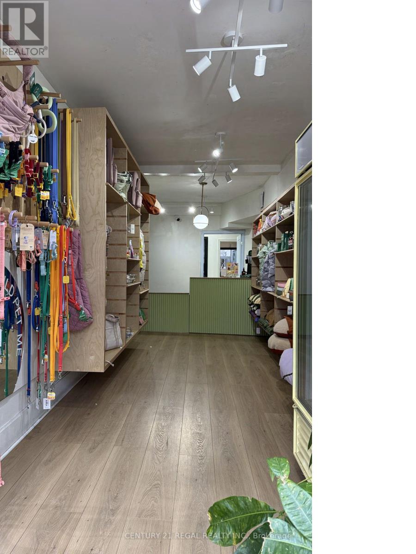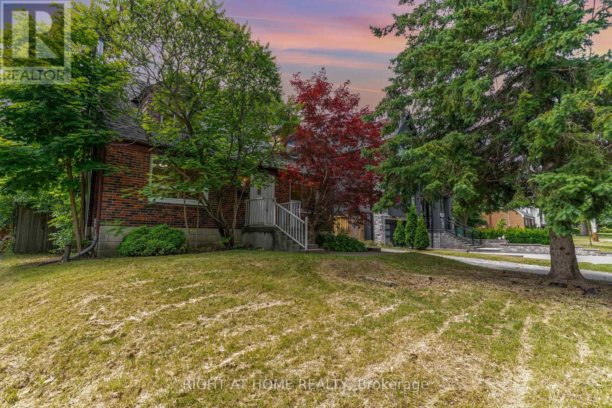2508 - 830 Lawrence Avenue W
Toronto (Yorkdale-Glen Park), Ontario
Treviso II Condominiums: Charming Midtown Living with an Italian Flair! Perfectly situated at the intersection of Lawrence and Dufferin, these condominiums boast a fantastic location. Lawrence West Station is within walking distance, and Allen Road is just minutes away. Explore nearby major stores, including Yorkdale Mall. Inside, discover an open-concept kitchen featuring stainless steel appliances, and the convenience of ensuite laundry. Bask in the abundance of natural light streaming through the floor-to-ceiling window in the primary bedroom as well, complemented by a spacious mirrored closet. Watch the beautiful sunset through the skyline every evening. It comes with a locker and parking. (id:55499)
Royal LePage Real Estate Services Ltd.
722 - 2485 Taunton Road
Oakville (1015 - Ro River Oaks), Ontario
1BED Unit at Stunning Condo Located In Oakville's Uptown Core! Southeast Facing! A Lot Of Natural Lights. Open Concept Living Area With Smooth & High Ceilings. Walking Distance To Shopping Center, Restaurants, Supermarket, All Amenities, Bus Terminal, Close To Hwy403/407/Qew, Go Station, Sheridan College, Hospital And More! **EXTRAS** All Existing Built-In Appliances: Fridge, Range hood/Microwave Combo, Dishwasher, Oven, Cooktop. Front-Load Washer & Dryer. All Existing Electrical Light Fixtures. (id:55499)
Bay Street Group Inc.
14 Greengage Road
Clearview (New Lowell), Ontario
2.56 Acres Of Land With Industrial Zoning Includes Food Processing Establishment, Bakeries, Dairy Products Plant, Wineries, Breweries, Warehouses, Assembly Halls, Towing Compound, Adult Entertainment Business, Sawmill, Lumber Yard And More. Pre-Consultation Schematic Building Plan Up To 43,000 Sq Ft., Height Of Principal Building 18 M. Municipal Water, Hydro And Gas On Line! Short Access To Hwy 400! Close To Barrie! Attn: 0.14 Acres Of Land - Environment Protection Restrictions - Blue Colour In The Picture - Not Allowed: Construction, Outside Storages or Parkings. (id:55499)
Right At Home Realty Investments Group
1012 Barton Way
Innisfil, Ontario
Welcome to our comfy lower-level apartment! Feel the coziness with an open layout, a modern kitchen, two cozy rooms, and a flexible den ideal for your office, kids' play area, or an extra room. Explore the convenience of a walk-in storage room and a cold cellar for your belongings, along with onsite laundry and essential appliances. The naturally bright foyer ties everything together, creating a warm and welcoming space. This rental comes with two tandem parking spots. Additionally, options of basic finishing of the space is available. Don't miss out on making this your new home! (id:55499)
King Realty Inc.
16 Heart Lake Circle
King, Ontario
Brand New "Edinburgh" Model Approx. 4563 Sq. Ft. By Zancor Homes, Nestled in The Prestigious King's Calling Neighbourhood in King City. This Stunning Two Storey Model Features a Home Office, Separate Dining Room and Open Concept Kitchen with Breakfast Area Leading into The Great Room. Servery And Large Mudroom. Upper Has 4 Bedrooms With 4.5 Baths, Walk-In Closets, Laundry Room and A Loft. Features Include: 5" Prefinished Engineered Hardwood Flooring, Quality 24"X24" Porcelain Tile Floors as Per Plans, 7-1/4" Baseboards, Stained Maple Kitchen Cabinetry with Extended Uppers and Crown Moulding, Stone Countertops in Kitchen and Baths, Upgraded Moen Faucets, 67 Interior Pot Lights and Heated Floors Included For The Primary En-suite. Main Floor Ceilings Are 10ft, 9ft On The 2nd Floor +Basement. Close To Schools. **EXTRAS** Sales Office Open Monday-Thursday 1-7pm; Sat/Sun 11am - 5 pm (id:55499)
Intercity Realty Inc.
8 Heart Lake Circle
King (King City), Ontario
Brand new "CORDONA" model approx. 4,715 Sq.Ft. by Fernbrook Homes, nestled in the prestigious Kings Calling neighbourhood in King City. This stunning two storey model features a separate living and dining room, open concept kitchen with breakfast area which overlooks the family room. Servery and large mudroom. Upper has 4 bedrooms with 3.5 baths, walk-in closets and a laundry room. Features includes: 5" prefinished engineered hardwood flooring quality 24" x 24" porcelain tile floors as per plans, 7-1/4" baseboard, stained Maple kitchen cabinetry with extended uppers and crown moulding, stone countertops in kitchen and baths, upgraded Moen faucets, 44 interior pot lights and heated floors included for the primary En-suite. Main floor ceilings area 10ft, 9ft on the 2nd floor + basement. Finished basement with wet bar with a 3 piece bathroom. Close to schools. **EXTRAS** Sales office open Monday - Thursday 1pm - 7pm; Sat/Sun 11am - 5pm - (id:55499)
Intercity Realty Inc.
3 Heart Lake Circle
King (King City), Ontario
Brand new "Cardiff Corner" model approx. 3,547 Sq.Ft. by Fernbrook Homes, nestled in the prestigious Kings Calling neighbourhood in King City. This stunning two storey model features a home office, separate dining room and open concept kitchen with breakfast area leading into the great room. Pantry + large mudroom. Upper has 4 bedroom, 3.5 baths, walk-in closets and a laundry room. Features include 5 prefinished engineered flooring quality 24" x 24" porcelain tile floors as per plans, 7-1/4" baseboards, stained maple kitchen cabinetry with extended uppers and crown moulding, stone countertops in kitchen and baths, upgraded Moen faucets, 20 interior pot lights and heated floors included for the primary en-suite. main floor ceilings are 10ft, 9ft on the 2nd floor + basement. Covered Loggia with double skylight included. Skylight on 2nd floor. **EXTRAS** Sales office open Monday - Thursday 1pm - 7pm; Sat/Sun 11am - 5pm (id:55499)
Intercity Realty Inc.
24 - 11 Livonia Place
Toronto (Morningside), Ontario
Welcome to Livonia Place! This spacious 4-bedroom, 3-bathroom, two-story condo townhome in the heart of Scarborough offers great potential for you to make it your own. Located in an incredibly convenient area, with 24-hour TTC access and just minutes to the University of Toronto Scarborough, Centennial College, schools, hospitals, grocery stores, pharmacies, parks, and more, this home is perfect for families and students alike. The main floor features a large living and dining room with a walkout to a private, fully fenced backyard ideal for outdoor enjoyment and relaxation. The kitchen provides ample cabinetry and a large pantry, offering plenty of storage space. Upstairs, you'll find a spacious primary bedroom with a 2-piece ensuite and two closets, along with three additional good-sized bedrooms and a 4-piece bathroom. The basement offers a cozy family room with a gas fireplace, an open office area, a walk-in pantry, and a laundry room. This townhome presents a fantastic opportunity for those ready to add their personal touch and some TLC to create their dream space. **EXTRAS** Property Tax From GeoWarehouse. (id:55499)
RE/MAX Royal Properties Realty
92 Shangarry Drive
Toronto (Wexford-Maryvale), Ontario
Welcome to 92 Shangarry Drive a beautifully maintained, sun-filled family home in the highly sought-after Wexford-Maryvale community. This spacious and versatile property is move-in ready and ideal for large families or those seeking extra space. Offering 5 bedrooms in total. Conveniently located near excellent schools, public transit, shopping, and the upcoming LRT. everything you need is just minutes away! (id:55499)
Century 21 Leading Edge Realty Inc.
Basement - 1052 Moorelands Crescent
Pickering (Rosebank), Ontario
Brand new executive, bright and spacious, 2-bedroom, 1-bath basement apartment in the Rosebank community of Pickering. This unit boasts large windows, new vinyl flooring throughout, and double closets in both bedrooms, washroom with luxury finishes. Conveniently located close to schools, HWY 401 and other amenities. **EXTRAS** Tenant to pay 30% of all utilities (id:55499)
RE/MAX West Realty Inc.
Upper - 1446 Cordick Street
Oshawa (Taunton), Ontario
Beautiful 3 bedroom upper unit in excellent Oshawa location. Very large and spacious home with separate entrance. 3 Bedrooms, 2.5 Bathrooms, Hardwood Flooring, Soaring 9' High Ceilings, Open Concept Kitchen With Stainless Steel Appliances, Breakfast Bar, And Upgraded Cabinetry. Lots of natural light. Cozy Great Room With Pot Lighting And Gas Fireplace, Master Suite With W/I Closet. Fenced Private Yard . Walmart, Costco, Home Depot, Structube,Sport Chek And Large Variety Of Restaurants And Amenities Within Walking Distance. Great School Dristrict, Near 401 and Few Minutes From 407. Taunton And Harmony Nearest Intersection. Just 10min away from Ontario Tech University and Durham College.A Perfect Home For The Growing Family. Just Move In And Enjoy! ***the basement is not included and leased separately. *** Tenants will pay 2/3 of total utility bill including hydro, water, gas and hot water tank rental. (id:55499)
Right At Home Realty
506 - 455 Wellington Street W
Toronto (Waterfront Communities), Ontario
Tridel at The Well Signature Series is a triumph of design. Located on Wellington Street West, this luxury boutique condo rises 14 storeys and overlooks the grand promenade below, blending the towering modernity with the street's historic facade below. Impressive designs with top of the line features & finishes. Most ambitious mixed-use community in Downtown Toronto. Move-in ready (id:55499)
Del Realty Incorporated
Upper - 523 Westmount Avenue
Toronto (Oakwood Village), Ontario
Discover this upgraded 2-bedroom, 2-bathroom raised bungalow upper floor in a prime Toronto neighborhood near Dufferin and St. Clair. Situated on a quiet one-way street, this home is perfect for professionals, couples, and small families seeking style, comfort, and convenience. Enjoy two spacious bedrooms with ample closet space, modern bathrooms, and a bright living area with large windows. The open-concept kitchen features stainless steel appliances and plenty of cabinet space, perfect for cooking and entertaining. Step outside to your private backyard, ideal for hosting or gardening. Additional perks include free high-speed WiFi, driveway parking, and free street parking. Close to parks, recreation centers, libraries, public and private schools, restaurants and shopping. Commuting is effortless with the 24-hour TTC bus just steps away. Tenant pays 2/3 of utilities. Shared laundry. (id:55499)
Century 21 Innovative Realty Inc.
1063 Wallbrook Crescent
Milton, Ontario
Welcome to 1063 Wallbrook Crescent, a beautifully maintained 3-bedroom, 3-bathroom semi-detached home in the heart of Milton. Perfect for families, first-time buyers, or investors, this property offers a warm and inviting atmosphere with modern updates and a functional layout. An Open-concept main floor with plenty of natural light, ideal for entertaining and family gatherings, well-sized bedrooms, including a primary suite with an ensuite bath, offering comfort and privacy, conveniently located bathrooms, including a powder room on the main level, a private backyard, perfect for relaxing or hosting summer BBQs. This home has been well cared for and is ready for its next owners to enjoy! Don’t miss this fantastic opportunity to own a home in one of Milton’s most sought-after areas! (id:55499)
Royal LePage Supreme Realty
6 Woodland Heights Drive
Everett, Ontario
YOUR OWN PRIVATE RETREAT ON 2 ACRES - TASTEFULLY UPDATED BUNGALOW & READY TO MOVE IN! Imagine coming home to your private retreat, a spacious bungalow on an expansive 2-acre lot enveloped by mature trees and set back from the road in a quiet and peaceful neighbourhood. Tastefully updated throughout, all you have to do is move in and enjoy over 3,100 sq ft of finished living space. The generous layout is complemented by newer windows in the kitchen, living room and bedrooms. Entertaining is a joy in the spectacular open-concept kitchen, living, and dining area, highlighted by beautiful hickory hardwood flooring and pot lights. The breathtaking kitchen showcases an expanse of windows along the back wall, black quartz counters, wood cabinetry, open shelving, a farmhouse apron sink, and an oversized sage-green island with an additional sink and breakfast bar seating. Gather around the warmth of the wood-burning fireplace surrounded by striking stone accents in the living room. Four main-floor bedrooms, including a primary suite with a walk-in closet and a newly renovated ensuite, provide ample space for your family. The renovated basement offers incredible in-law potential with a spacious rec room with another fireplace, wet bar, and billiards area, ideal for endless entertainment. Step outside to your gorgeous backyard oasis featuring a spacious deck, a wood gazebo with a built-in BBQ, raised garden beds with an enclosure, a garden shed, and a wood storage shed. Additional highlights include upgraded garage doors with remotes, a practical built-in shoe storage area at the front entryway, and an updated sliding glass door walkout. This property offers the ideal opportunity to live beautifully, both indoors and out! (id:55499)
RE/MAX Hallmark Peggy Hill Group Realty Brokerage
121 May Avenue
Richmond Hill (North Richvale), Ontario
An exclusive investment opportunity in the prestigious North Richvale community! This property sits on a premium 67 ft wide lot, offering unparalleled potential for builders, developers, and investors. While the previously approved permit for a 4,000 sq. ft. home with a 4-car garage has expired, it serves as an invaluable reference for future development, buyers will need to reapply. The existing detached bungalow is move-in ready, boasting a spacious open layout, hardwood floors, crown molding, and a cozy wood-burning fireplace. A finished 2-bedroom basement apartment with a separate entrance provides excellent rental income potential. Ideally situated near top-tier amenities, including public transit, lush parks, premier shopping centres, and fine dining, this prime real estate is surrounded by multi-million-dollar estates, making it a rare and lucrative investment in a high-demand neighbourhood . Nearby Top-Rated Schools: Charles Howitt Public School (1.5 km), St. Anne Catholic Elementary School (1.3 km), Ross Doan Public School (2.0 km), Richmond Hill High School (3.5 km), Alexander Mackenzie High School (2.8 km), Langstaff Secondary School (4.2 km), St. Theresa of Lisieux Catholic High School (4.5) km), St. Marguerite d'Youville Catholic Elementary School (3.8 km). (id:55499)
Homelife/miracle Realty Ltd
Lower - 824 Ossington Avenue
Toronto (Dovercourt-Wallace Emerson-Junction), Ontario
Bright and cozy lower-level studio just 2 min walk from Ossington Station, offering convenience and charm in the heart of the city. This unit features ceramic floors, pot lights, a cold room for extra storage, and a private entrance with a full glass door that brings in natural light. A versatile nook allows for bedroom separation, making the space feel more private. All utilities are included, and while theres no onsite laundry, a laundromat is just a 5-minute walk away. Ideal for those looking for a functional and well-located home! (id:55499)
Rare Real Estate
148 Melrose Avenue
Wasaga Beach, Ontario
Welcome to 148 Melrose in Wasaga Beach, a charming, renovated home.Over 2.064 Sq.feet This 4-bedroom, 2 beautifully renovated bathrooms, residence offers an open-concept main floor where the living room seamlessly flows into the updated kitchen creating a warm and inviting space for family and friends. Lots of potlights, Step out from the main level into your private, fully fenced backyard, where nature surrounds you, providing a peaceful retreat. Upstairs, you'll find a versatile living space with 4 bedrooms , family room and a walk-out to a front balcony, perfect for enjoying the outdoors.Beautifull front porch. With its superb location, you're just a 7-minute drive to the Beach and only 20 minutes from Collingwood for weekend adventures.You don't want to miss out on this opportunity, book you showing today! (id:55499)
Sutton Group-Admiral Realty Inc.
1253 Ramara Road
Ramara, Ontario
Cozy 2-bedroom, 1-bathroom cottage/home nestled on the shores of beautiful Lake Simcoe. This small, cottage-like home offers a warm and inviting atmosphere, perfect for weekend getaways or year-round living. Fantastic opportunity for a first time buyer looking to get into the market. Step inside to discover vaulted ceilings adorned with rustic wood decor. The combined living and dining area is bathed in natural light from the south-facing windows, offering breathtaking views of the lake. Enjoy morning coffee or evening sunsets from the comfort of your living room or on your front porch. For those warm summer days, head down a set of stairs to the waters edge with direct access to the lake. The property also features a handy backyard shed, perfect for storing lake gear or gardening tools. Whether you're looking for a peaceful retreat or a lakeside adventure spot, this charming cottage delivers the best of both worlds. Don't miss the chance to make this Lake Simcoe gem your own! (id:55499)
Century 21 Heritage Group Ltd.
Market & Co - 17600 Yonge Street
Newmarket (Woodland Hill), Ontario
Introducing A Fantastic Turn-Key Opportunity! This Very Well-Kept Restaurant Inside The Market & Co, Upper Canada Mall, Has Been Delivering Impressive Profits, Recently Renovated And Featuring Its Own Seating, Its Ready For A New Owner! (id:55499)
Royal LePage Urban Realty
26 Furniss Street
Brock (Beaverton), Ontario
Stunning Detached Home, Full Brick, Almost 3000 Sqft, Open Concept Ground Floor Layout With High Ceiling, Quality Hardwood Flooring Throughout The Main Floor, Staircase And Upstairs Hallway, Upgraded 24 X 24 Peralto Tiles In The Grand Foyer, Kitchen. Breakfast Area And 12 X 24 Peralto Tiles In Ground Floor Washroom And Mudroom, 4 Large Bedrooms, 4 Full Washrooms, An Office (Den) On The Main Floor With An Attached Full Washroom With Glass Shower, Master Bedroom With 5 Piece En-Suite His/Her Quartz Counter Sinks. W/I Closet, 2nd Bedroom With 4 Piece En-Suite, Kitchen Upgrades With A Lot Of Cabinet Storage Space, Quartz Top, And Centre Island, Zebra Blinds, New Light Fixture, 4 Cars Parking Driveway. Walking Distance To School/Amenities, Close To Lake Simcoe Beaches. (id:55499)
Homelife/future Realty Inc.
158 Hawkins Street
Georgina (Sutton & Jackson's Point), Ontario
Here is your opportunity to rent a beautiful Bungaloft , Spacious floor plan with open concept ! Large foyer -Spacious eat-in kitchen-main floor laundry with access to the garage ! Family room with cathedral ceilings-gas fireplace-hardwood floors-Main floor master bedroom/Ensuite-2nd bedroom & 4 piece bathroom-2nd floor loft overlooks family room-3rd bedroom and bathroom-hardwood floors-California shutters-No neighbours behind ! Close to all amenities ! (id:55499)
Gallo Real Estate Ltd.
1308 - 8119 Birchmount Road
Markham (Unionville), Ontario
Brand New in 1 bedroom + den unit in the heart of Downtown Markham. Functional layout with laminate flooring. Walking distance to Transit, York University, VIP Cineplex, restaurants, supermarkets, banks, and various shops. Minutes to highways 407/404. (id:55499)
Benchmark Signature Realty Inc.
111 North Bonnington Avenue
Toronto (Clairlea-Birchmount), Ontario
Discover This Charming Home Nestled In The Heart Of Scarborough, Perfect For Investors, End Users & Builders Alike. Situated On An Expansive Lot, This Property Offers Endless Potential For Customization Or Redevelopment. The Home Features Three Spacious Bedrooms, Providing Ample Space For Families Or Tenants. With Two Fully-Equipped Kitchens, The Layout Is Ideal For Multi-Generational Living Or Generating Rental Income. Step Inside To Find A Bright, Inviting Living Space With Large Windows That Flood The Home With Natural Light. The Generous Lot Size Not Only Offers Room For Outdoor Activities But Also Presents Opportunities For Expansion Or New Construction. Conveniently Located Close To Schools, Parks, Shopping Centers, And Public Transportation, This Property Combines The Tranquility Of A Suburban Setting With The Benefits Of Urban Amenities. Whether You're Looking To Build Your Dream Home, Secure A Profitable Investment, Or Simply Enjoy A Cozy Residence, This Is For You! (id:55499)
Royal LePage Your Community Realty
2508 - 2545 Simcoe Street N
Oshawa (Windfields), Ontario
Welcome to U.C. Tower 2 at 2545 Simcoe Street North, where modern living meets convenience. This bright and spacious 2-bedroom, 2-bathroom condo offers a well-designed layout with a large balcony and unobstructed views. The open-concept kitchen features sleek countertops and stainless steel appliances, flowing seamlessly into the living area with floor-to-ceiling windows that bring in plenty of natural light. Both bedrooms are generously sized with ample closet space, making this home perfect for comfortable living. Residents enjoy top-tier amenities, including a fully equipped fitness center, yoga and spin studios, a stylish party room, study spaces, and a rooftop terrace with lounge areas and BBQs. The location is unbeatable just minutes from Durham College and Ontario Tech University, with easy access to Highways 407 and 401. The nearby RioCan Shopping Centre offers restaurants, grocery stores, and everyday essentials, while Costco, Walmart, and other major retailers are only a short drive away. This unit comes with one parking spot and a locker for extra storage. A perfect blend of comfort, convenience, and lifestyle. Don't miss the chance to make this your new home! (id:55499)
Benchmark Signature Realty Inc.
17 Munham Gate
Toronto (Dorset Park), Ontario
RARE Road facing office space available immediately in an ideal location of Scarborough. Easy access from Highway 401. Includes prestigious office address, reception services, client meet-and-greet, to board rooms and meeting rooms, kitchen/lunchrooms, waiting areas. Ideal for professionals such as Accountants, Lawyers, Insurance agent and established business owners for office use only. 3 ideal size office rooms and 1 huge main room with Kitchen. 2 designated parking spots available in the back side. **EXTRAS** for more spots. Tenant can use 2 common washrooms. Easy access to highway and public transit. Office size is approximate. Internet is not included. Hydro is included if not abused. Agents and tenants are responsible to access and confirm the zoning with the City of Toronto and its by-law. (id:55499)
Right At Home Realty
801 Dundas Street W
Toronto (Trinity-Bellwoods), Ontario
RECENTLY RENOVATED RETIAL SPACE FOR SUB LEASE OR ASSIGMENT ON THRIVING DUNDAS WEST. 1000 SQUARE FEET PLUS PARTIAL BASMENT AND LARGE PRIVATE BACK PATIO. CURRENTLY RUN AS A PET GROOMING BUSINESS WITH GREAT INFRASTRUCTURE BUT COULD BE CONVERTED TO A WIDE VARITY OF DIFFERNT SYLE OF OPERATION. (id:55499)
Century 21 Regal Realty Inc.
4711 - 70 Temperance Street
Toronto (Bay Street Corridor), Ontario
Breathtaking Views of City and Lake on the South & West Corner! Luxury Indx Condo In The HighlyDemand Core Of Financial District Right Cross the City Hall! Gorgeous Unit with Very Spacious andBright, Excellent Layout with 2 Split Bedrooms + Study + 2 Baths, Floor To 9 Ceiling Windows, HighEnd Kitchen with Lots of Cabinetry, 2 Bedrooms with Large Windows, Separated Dining Room withSunset View, Living Room Walk Out to Balcony and Overlooks Financial District & Lake, PrimaryBedroom with Ensuite. 24hrs Concierge, Top Graded Gym Equipment, Theatre Room, Party Room, GolfSimulator, Games Room, Ballard, Guest Suites, Business Centre, Terrace, BBQ Area & More! Steps ToFinancial District, City Hall, Hospitals, Universities, Eaton Center, Entertainment, Theatres, FinestRestaurants, Grocery, Path to 2 Subway Lines and Union Station & Rogers Center. Easy Access to Hwy.Walking Distance to Harbor and Lake District. Enjoy the City Life and Year Round Events in the CityHall while Living in a Luxury, Peace & Tranquility Condo Unit! (id:55499)
Royal LePage Real Estate Services Ltd.
4004 - 30 Inn On The Park Drive
Toronto (Banbury-Don Mills), Ontario
Welcome to the French-inspired interiors of the Auberge Luxury Condo by Tridel. This One Year new, bright corner unit boasts 2 bedrooms, 2 full baths, and 899 sq. ft. of open living space on the 40th floor. Floor-to-ceiling windows fill the space with natural light, complementing the neutral-toned interior with extensive upgrades. Gorgeous Clear View. Features include 9 ft. smooth ceilings, quartz countertops, energy-efficient 5-star built-in appliances with panel fronts, and contemporary soft-close cabinetry. High-end appliances and smart home devices enhance comfort and convenience. The split-bedroom layout ensures privacy, with a spacious primary suite featuring an ensuite bath. Laminate flooring runs throughout, and a large open balcony offers breathtaking views of downtown Toronto. This European-style building offers resort-inspired amenities, including a rooftop terrace with BBQ pits and cabanas for outdoor dining, an infinity pool with a sundeck, a whirlpool spa, a state-of-the-art gym, a yoga and spin studio, and dedicated spaces for meetings, multimedia, and social gatherings. Ideally situated, Auberge is just minutes from the city center and major highways. Its steps from the Eglinton LRT, Shops at Don Mills, top-rated schools, scenic parks and trails, the Don Valley Parkway, and the upcoming SmartTrack subway station. (id:55499)
Century 21 Atria Realty Inc.
105 Collier Street
Barrie, Ontario
Turnkey Office Space in Prime Downtown Barrie Exceptional office space designed to impress! Located only steps from Barrie's waterfront, this unit offers convenience for both staff and clients alike, just a short walk from City Hall, Barrie Courthouse, Banks, and plenty of restaurants in the downtown core. This third-floor space features 2 private offices, and a large open workspace with floor to ceiling windows providing maximum natural light. Ideal for businesses seeking a comfortable work environment amongst fellow professionals. Situated directly on the city bus route, with plenty of street parking, you’ll be easily accessible for clients and employees, positioning your business in a prime, downtown presence. (id:55499)
Maven Commercial Real Estate Brokerage
570 Stonecliffe Road Sw
Oakville (1020 - Wo West), Ontario
Incredible opportunity! Welcome to this beautiful freshly painted, three bedroom, two bathroom home. Buy and live in it, or build a new 3000 sq/ft + basement home. An application for a new home has been submitted. Main bathroom updated. Oversized lot in mature neighbourhood. (id:55499)
Century 21 Percy Fulton Ltd.
1084 Xavier Street
Gravenhurst (Morrison), Ontario
1 acre lot in sought after Whispering Pines - ready to build. Located in the prestigious Whispering Pines community, this private 1-acre lot offers a rare opportunity to build in an exclusive exclave of executive homes. Known for its tranquil setting and natural beauty, Whispering Pines provides a perfect balance of privacy and upscale living. This premium lot backs onto a spring-fed pond and is surrounded by mature trees, creating a peaceful retreat while still being conveniently close to town. Build-ready - the lot has been cleared, and stamped architectural drawings are included for a 2430 sq. ft. home complete with: 2300 sq. ft. walk-out basement, 890 sq. ft. 3-car garage, circular driveway. Prime location - just 10 minutes from downtown Gravenhurst and 3km from Kahshe Lake, offering access to shops, dining, and outdoor recreation. Flexible financing - the owner is open to a vendor take-back mortgage. A rare chance to build in one of the area's most exclusive communities. (id:55499)
Royal LePage Rcr Realty
8 Woodman Drive S
Hamilton (Corman), Ontario
Welcome to 8 Woodman, a well-maintained and conveniently located condo in East Hamilton. This 1 bedroom, 1 bath unit has a sunny east exposure and is within walking distance to shopping, restaurants, public transportation and all other amenities. Located just off the Red Hill, this building boasts exclusive and visitor parking, private storage lockers as well as large storage room for patio furniture and such, card operated laundry on each floor and rare mail delivery to your own door. This unit itself is bright, spacious, clean and has a large balcony off the living room. Don't miss out on this rare opportunity. (id:55499)
Royal LePage State Realty
290 Southcote Road
Hamilton (Ancaster), Ontario
Stunning new Luxury home built by renowned Builder "Mulas Custom Homes" Located in an exclusive neighbourhood. Premium 100ft. X 150ft. mature & private treed lot! Close to all amenities, including golfing, schools & hiking trails. Designed and constructed with meticulous attention to detail and high quality craftsmanship and finishes including soaring High ceilings, 6" engineered hardwood floors, imported floor tile including polished porcelain tiles,8 FT doors on main & 7Ft on 2nd LVL, hand-crafted plaster moldings on walls and ceilings, solid glass and wood french doors, Exquisite chandeliers, pot lights, smooth ceilings, heated ensuite flooring & extensive custom detailed millwork. Grand Foyer entrance open to 2nd level. Fabulous Open concept gourmet custom Kitchen by "Bamco group" with floor to ceiling soft close doors & drawers, maple solid interior, top brand appl. & quartz countertops. The Family room features large bright windows &gas fireplace with custom mantle,& B/I cabinets. Solid Oak staircase with custom oak recessed posts, easily servicing all 3 levels of the home. Excellent entertainment home w/formal Dining room and walk-in Pantry, Butler servery, glass wine room. Separate access into home from a nanny side entrance & from garage. Access to the rear yard through large sliding glass doors or separate back entrance, covered patio area w/outdoor rough in kitchen, fireplace & potlights. Tandem garage allows 3 car parking. Additional rear high roll up garage door to access rear yard, heated garage including insulated walls and garage doors. 3 Fireplaces including electric F/P in primary BRM, gas F/P in Family RM & gas F/P in outdoor covered patio.2 powder rooms on main LVL, WIFI & home system ready, Alarm system, Central Vac, 7 Year Tarion Warranty. Too Many upgrades to list. (id:55499)
Royal LePage Elite Realty
406 - 1285 Dupont Street
Toronto (Dovercourt-Wallace Emerson-Junction), Ontario
Gorgeous one bedroom condo at Galleria On The Park! High ceilings (10 feet!) with smooth finish. Laminate flooring throughout. Open-concept living/dining/kitchen areas. Walk-out to large balcony. Sleek modern kitchen with quartz countertops & built-in Whirlpool appliances (fridge, oven, stovetop, dishwasher, and microwave), tile backsplash, undermount sink, and plenty of cabinets & prep space. Spacious bedroom with large closet and big bright windows overlooking balcony. 4-piece bathroom with soaker tub/shower. Convenient foyer/coat closet. Roller shades on all windows. Locker included. BUILDING AMENITIES: 24hr concierge, gym, indoor pool, visitor parking, and more! EXCELLENT LOCATION: Steps to the New Duponts art galleries, restaurants, brew pubs, cafes, and restaurants. Easy TTC access (a short stroll south to Dufferin Subway Station, and the Dupont bus line just outside the building). Beautiful Parks: The newly expanded Wallace Emerson Park is just outside your door, and Dovercourt Park & Christie Pitts are to the east. Groceries: FreschCo Galleria nearby, plus Farm Boy, Loblaws & Fiesta Farms to the east. Walk to vibrant Geary Ave, with its trendy restaurants, breweries, and cafes. (id:55499)
Royal LePage Signature Realty
63 Lonborough Avenue
Toronto (Beechborough-Greenbrook), Ontario
This main-floor like apartment is truly delightful! Spanning at just under 1000 square feet, it offers a spacious and modern living experience with two bedrooms and one bathroom. The open-concept layout of the living, dining, and Kitchen areas creates a welcoming atmosphere, perfect for entertaining guests or simply unwinding after a long day. The kitchen, designed with both functionally and style in mind, promises to inspire culinary creativity. The master bedroom is like a peaceful retreat with ample closet space and plenty of natural light, while both bedrooms offer generous sizes, ensuring comfort and flexibility. The unit's professional construction with high-quality materials not only adds durability but also peace of mind. A dedicated parking spot is included, which is always a bonus in urban living. The location is another highlight, with proximity to the Keelesdale Metrolinx LRT Station, Humber River, Hospital, Yorkdale Mall, and the 401, making commuting and accessing amenities incredibly convenient. The family-friendly neighborhood adds to its appeal, fostering a sense of community and safety. overall, this apartment is an ideal place t o enjoy the best of midtown living, combining comfort, convenience, and a modern lifestyle. (id:55499)
RE/MAX West Realty Inc.
4 Locust Street
Toronto (Mount Dennis), Ontario
3 Bedroom Semi Detached Home in Weston/ Mount Denis. Parquet / Laminate Floors Throughout. Walkout To Yard From Kitchen. 3 Bedrooms On 2nd Floor. 3 washrooms. Good Sized Yard. Large 2 Car Tandem Detached Garage. Ceramic Floor In Finished Basement. One Bedroom In Basement, Recreation Room, Walk-Up To Yard From Basement. Unfinished Washroom In Basement. Near The Junction and not far to High Park. (id:55499)
RE/MAX Professionals Inc.
29 Bartley Drive
Caledon, Ontario
Situated on a private ravine lot, this unique multi-level mansion with 6,500+ ft living space and Albion Hills Conservation Park steps away from its backyard will provide peace and serenity.Loft-style home located on a majestic hill with breathtaking 360-degree views. Some of the highlights of this property include approximately 3.7 acres of land, open concept w/18+ ft high ceilings, various walk-outs to beautiful nature-filled property, large and bright kitchen,5bedrooms, master bedroom with ensuite and walk-in boutique closet, 5 washrooms, 3 fireplaces,4balconies,2 laundry rooms, enormous open entertainment/game room with ball pit and cinema-stylescreen, steam shower, library with coffered ceiling and built-in custom bookshelves, walk-in wine cellar, LED motion staircase lighting, pot lights through the entire house, all windows re-inforced with 3M security film, heated floor at entrance, inground pool(as is), substantial 4 car garage,pond used for skating in the winter. **EXTRAS** Minutes away from Caledon East, Bolton, multiple schools, and community centres. If Listing agent Has An Exclusive Tour With Buyer That Then Submits An Offer Through another Co-Op agent, Co-Op Fee Shall Be Reduced To 1% (id:55499)
Century 21 People's Choice Realty Inc.
16 Imperial Crown Lane N
Barrie (Innis-Shore), Ontario
You'll fall in love with this gem for 5 standout reasons:Fully Renovated in 2024Enjoy the peace of mind and style of a top-to-bottom renovation completed in 2024. Every detail has been thoughtfully updated with modern finishes, ensuring a move-in-ready experience.Versatile Layout for Multi-Generational Living or Income PotentialThe spacious walk-out basement feels like a second home, featuring 2 oversized bedrooms, a full kitchen, open living/dining area, 3-piece bath, and its own laundryperfect for in-laws, guests, or potential rental income.Bright, Open Main Floor Designed for Modern LivingWith pot lights throughout, rich hardwood floors, and a thoughtfully designed open layout, the main level is both elegant and functional. The eat-in kitchen is a highlight, with new appliances, a breakfast bar, and access to a large deck overlooking the landscaped backyard.Curb Appeal & Outdoor ComfortExterior pot lights enhance the homes charm day and night, while the private, landscaped backyard offers the perfect space for relaxation or entertaining. A finished double garage adds convenience and style.Prime Location in a Sought-After NeighbourhoodTucked in one of Barries most desirable areas, you're just steps from Loyalty Park, and minutes to Lake Simcoe, top-rated schools, shopping, hospitals, and more.Note: All measurements to be verified by the buyer and their representative. (id:55499)
Right At Home Realty
80-82 - 550 Highway 7 E
Richmond Hill (Beaver Creek Business Park), Ontario
Prime location restaurant for sale at Times Square Richmond Hill. The space is well renovated with private rooms and leasehold upgrades. Fully equipment kitchen includes long commercial hoods, walk-in cooler and walk-in freezer. Current lease expires in 2027 with a 5 years renewal option. (id:55499)
Bay Street Group Inc.
218 - 445 Apple Creek Boulevard
Markham (Unionville), Ontario
This is a sublease with 2.5 years terms starting July 1. Fantastic intimate professional 2 storey office building. The space has a tremendous window line allowing for tons of natural light. fully finished with kitchen and den. two entrances (id:55499)
RE/MAX Hallmark Realty Ltd.
518e - 38 Honeycrisp Crescent
Vaughan (Vaughan Corporate Centre), Ontario
Welcome to Mobilio Condos located in the heart of Vaughan Metropolitan Centre and Downtown Vaughan. This beautiful unit features a open concept living/kitchen with floor to ceiling windows, two bedrooms and two full bathrooms. Perfect for young families or working professionals. Residents have easy access to highways, and commuters can access VIVA, YRT, and GO Transit services straight from Vaughan Metropolitan Centre stations and the newly expanded York-Spadina subway line. Post-secondary students will be able to reach York University within10 minutes and commuters can travel down to Union Station within 45 minutes. Residents have a full suite of building amenities such as Theatre, Fitness Center, Lounge and Meeting Room, Party Room, Guest Suites, Terrace with BBQ. Nearby are multiple entertainment options, fitness centres, retail shops, and much more. Nearby there is a Cineplex, Costco, IKEA, mini putt, Dave& Busters, Wonderland, Vaughan Mills, eateries and clubs. (id:55499)
Union Capital Realty
3635 Kimberley Street
Innisfil, Ontario
Seize the rare opportunity to build your dream home on this exceptional premium lot, nestled within an exclusive estate neighborhood. Surrounded by mature trees, this beautiful property offers the perfect balance of privacy and natural beauty, creating an idyllic setting for your future retreat.Just steps away from the serene Lake Simcoe, enjoy endless outdoor activities, from scenic hiking trails to leisurely strolls along the water. A short walk will take you to the vibrant Friday Harbour, where you'll find a variety of restaurants, shopping, entertainment, and a charming boardwalk. For boating enthusiasts, the lake is at your doorstep, providing endless opportunities to explore the water.Golf lovers will appreciate the nearby premium golfing experience at The Nest, located just minutes away. Plus, this lot is conveniently located just 15 minutes from Barrie, where youll find major retailers at Park Place and Costco, ensuring all your shopping needs are met with ease.The lot is 90% cleared of trees, and both a topographical survey and recent survey are available for your convenience, making this a hassle-free opportunity to invest in one of the most sought-after locations.Dont miss your chance to own a piece of paradise in this truly unique and picturesque setting. (id:55499)
Royal LePage Your Community Realty
618 - 50 Bruyeres Mews
Toronto (Niagara), Ontario
Open concept one bedroom plus den at "Local at Fort York". Efficient layout with no wasted space. Building amenities include a 24hr concierge, visitor parking, party room. Incredible location within walking distance to the lake, Queen West, King West. Minutes to the DVP and Gardiner. * Photos taken when unit was owner occupied. (id:55499)
Right At Home Realty
219 - 66 Forest Manor Road
Toronto (Henry Farm), Ontario
Very Spacious, Bright & Gorgeous 2 Bedrooms & 2 Washrooms Condo with 9 ft ceiling, one parking & Locker for Storage. Facilities include Gym, Indoor Pool, Hot Tub, Theatre Room, Party Room, Billiards, Guest Suite, 24 hrs Concierge, steps away from Subway, steps away from Fairview Mall. Close to Hwy 404 & 401. Open-Concept Kitchen with Quartz Stone Counter top. Balcony facing East side with approximately 60 Sq Ft size (id:55499)
Century 21 Innovative Realty Inc.
801 Dundas Street W
Toronto (Trinity-Bellwoods), Ontario
TURNKEY PET GROOMING OUTLET FOR SALEIN THE TRINITY BELLWOODS AREA. 1,100 SQUARE FEET OF RECENTLY RENOVATED SPACE,PLUS A LARGE PRIVATE BACK PATIO AND PARTIAL BASEMENT. EFFICIENTLY DESIGNED AND LAID OUT, DEMISED INTO A RETAIL STORE FRONT AND SEPARATE GROOMING STATIONS. ALL NEW EQUIPMENT AND INFRASTRUCTURE . THIS SPACE IS TRULY READY TO GO. (id:55499)
Century 21 Regal Realty Inc.
45 Yorkview Drive
Toronto (Willowdale West), Ontario
Wonderful Opportunity to Live ,Rent or Build on This 50' x 156' South Lot in The Highly Desirable Willowdale West Neighbourhood Situated in The Heart of North York ! Close to Yonge & FinchSubwayStation,Shopping , Community Center, Schools & All Amenities. 3 Bedroom With Separate Entrance to The Basement.Save Time and effort With Pre-approved architectural Drawings and a 3D model, ready For Your new Project.VACANT POSSESSION (id:55499)
Right At Home Realty
714 - 730 St Clarens Avenue E
Toronto (Dovercourt-Wallace Emerson-Junction), Ontario
"The Junction Triangle", this naturally light filled STUDIO unit is ready for you! Vacant.Freshly painted and cleaned!New appliances,Just steps from transit, Lansdowne subway station,5 minutes to the UP Express & GO (Access to Downtown & Airport), Wallace Emerson Park and the upcoming linear park featuring the walking bridge. (id:55499)
Brad J. Lamb Realty 2016 Inc.

