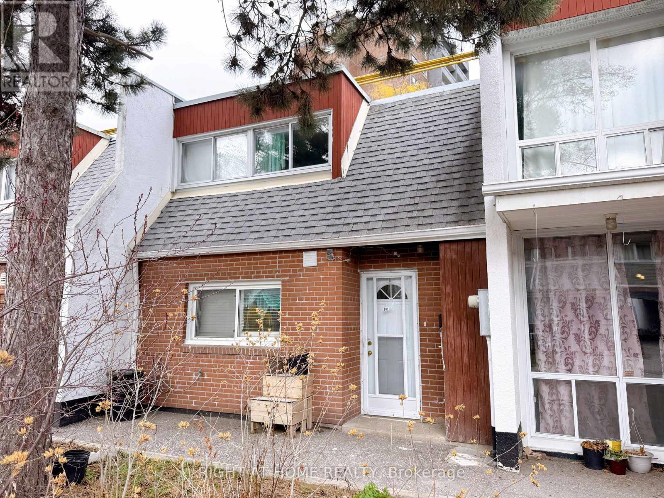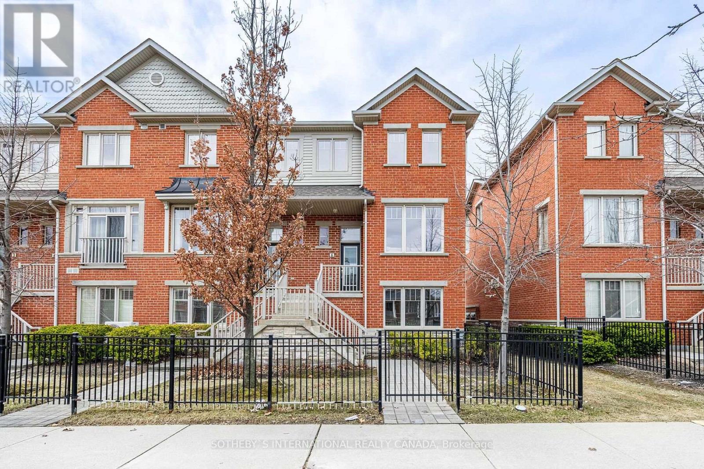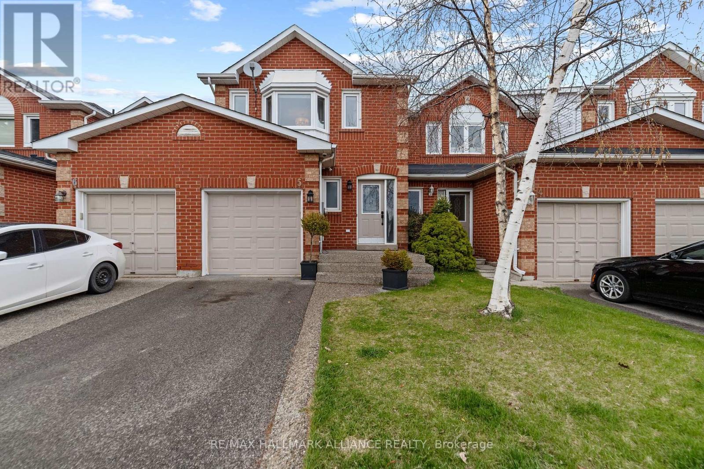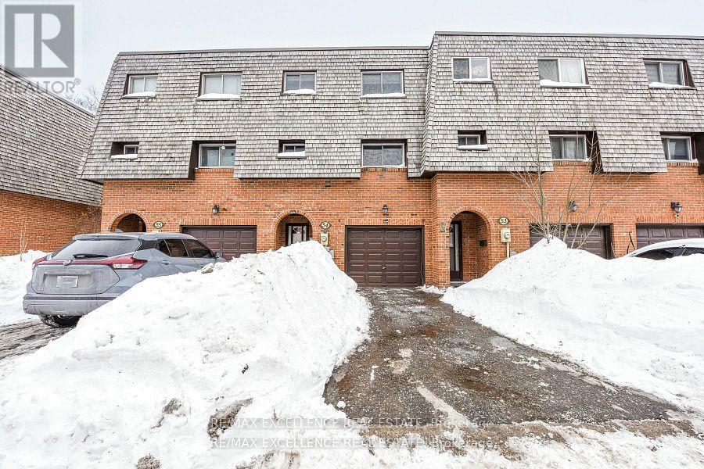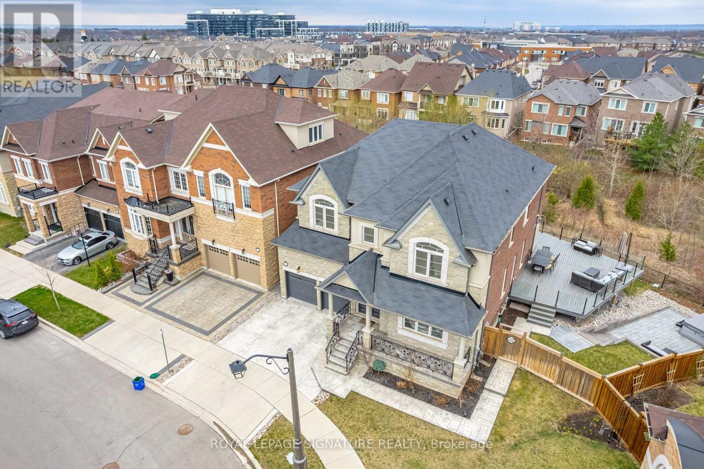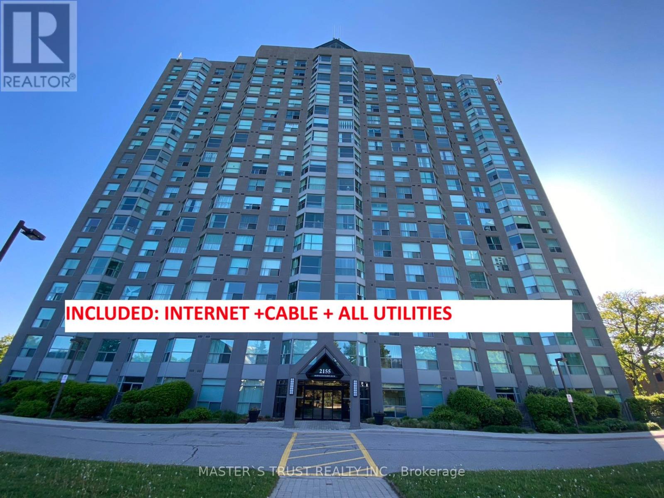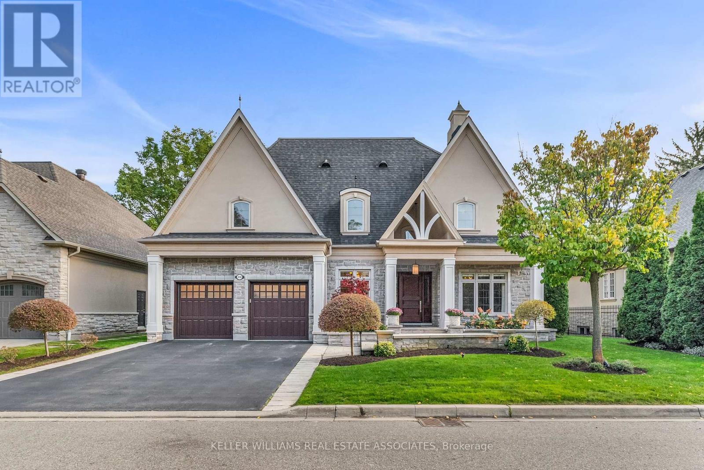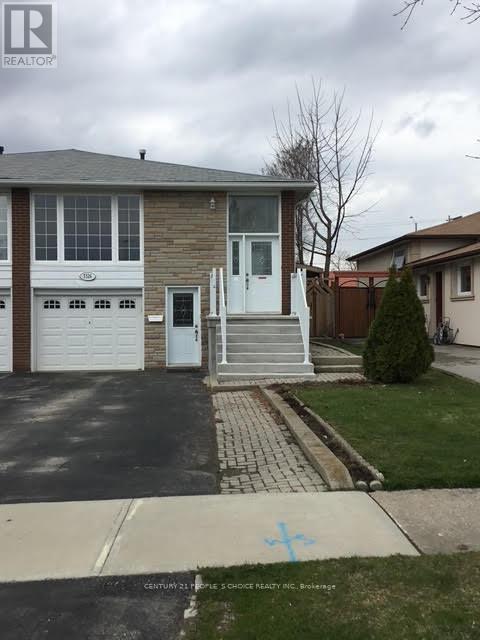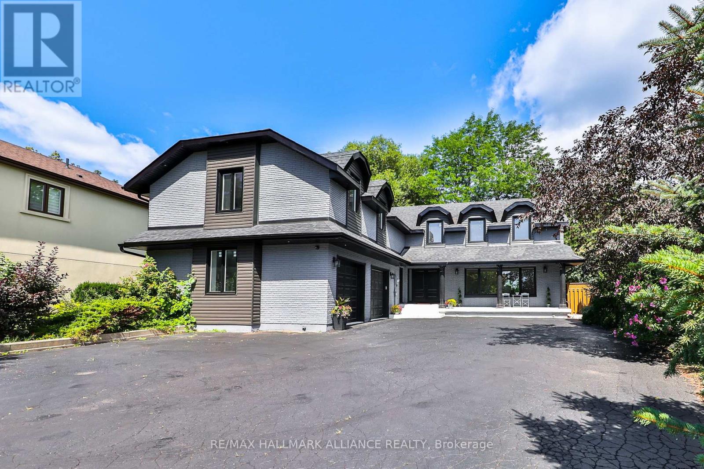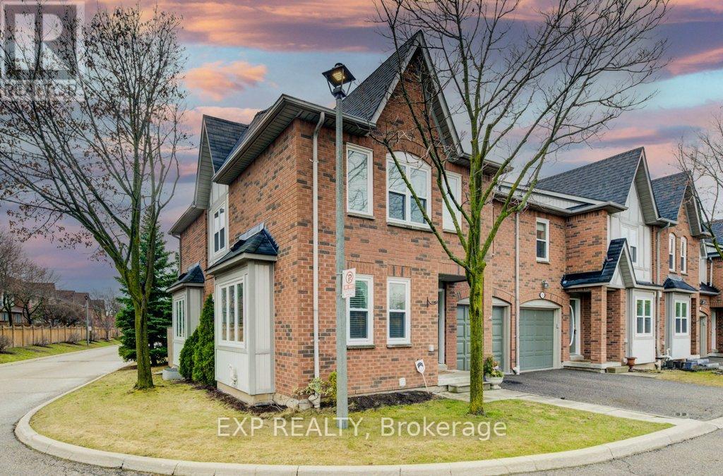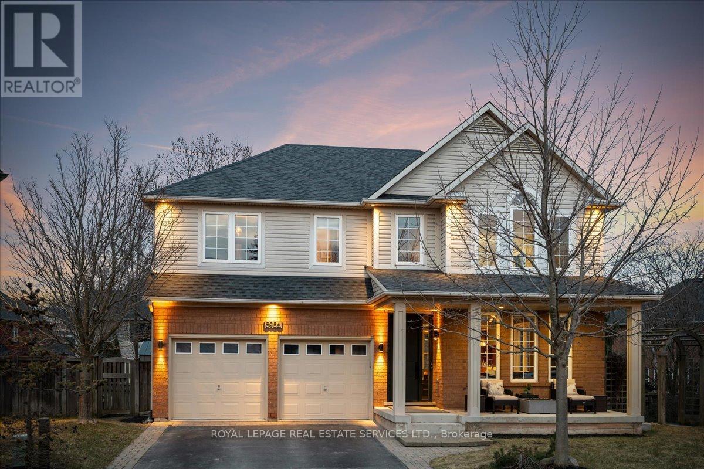1647 Spruce Drive
Caledon (Caledon Village), Ontario
Discover the perfect blend of charm and modern living in this beautifully renovated 3-level side-split, nestled on a large, private lot in the highly sought-after Caledon Village. From the moment you arrive, you'll be captivated by the inviting curb appeal and spacious layout that's ideal for families and entertainers alike. Step inside to find a renovated gourmet kitchen with quartz counter tops that will inspire your inner chef complete with premium finishes, generous counter space, and a bright, airy eat-in area perfect for family meals or casual gatherings. The expansive living and dining room combo offers a seamless flow, providing the perfect backdrop for hosting holidays or relaxing in comfort. The cozy family room is a perfect place for game nights and cuddling up by the fireplace. Upstairs, you'll find three well-appointed bedrooms, each designed with comfort and style in mind. Both bathrooms have been updated with new vanities and quartz countertops. Gorgeous White oak hardwood throughout main floor. The partially finished basement adds valuable extra space ideal for a home office, playroom, or future media room. With a functional and flexible layout, this home offers incredible potential for growing families or those looking to settle in one of Caledon's most prestigious communities. Close to a park and Caledon Central School. Don't miss your chance to own this stunning home where elegance meets everyday functionality in the heart of Caledon Village. (id:55499)
Right At Home Realty
101 - 2901 Jane Street
Toronto (Glenfield-Jane Heights), Ontario
Great Opportunity To Own A Beautiful Renovated Townhouse In A Vibrant Community Of North York Area. Surrounded By Schools, Shopping, Parks, Church ... Hardwood Floor On Mainfloor and Upgraded Open Concept Kitchen With Quartz Countertop, S/S Appliances And Porcelain Tiles. Large Windows With Ton Of Natural Lights And Excellent Layout. Entrance Door To Private Backyard, Great For Entertaining And BBQ. 3 Large Size Bedrooms Upstair With Big Windows And Closets. Newly Renovated Main Bathroom. New Potlights. Close To All Amenities: Jane Finch Mall, Restaurant, Grocery Stores, Banking, York University ... Easy Access To Hwy 400, 401, 407 ... 1 Underground Parking. Public Transit. A Must See! (id:55499)
Right At Home Realty
5443 Jacada Road
Burlington (Orchard), Ontario
IF you love grand entrances & beautiful homes in ideal locations, THIS is the one for you! In the desirable east side of The Orchard in Burlington, on a quiet, family-friendly street just across from the breathtaking nature trails of Bronte Provincial Park. Almost 4,000 SQ FT of tastefully finished living space (including basement), 4+1 Bedrooms, 4 Bathrooms & a gorgeous Fully-Fenced Backyard w Stone-Paved Patio, select Plantings & In-Ground Swimming Pool perfect for Staycationing this summer! BONUS FEATURES 1.NO WALK-PATH= no snow to shovel 2.Corner Lot= LARGER AREA 3.No neighbours on one side= more light, privacy & a view from the windows vs looking at the brick wall of the house next door! Attractive curb-appeal: landscaped front & side yard & L-shaped covered porch. Double-door entryway leads to impressive foyer flanked by columns & soaring double-height ceiling & majestic Oak staircase. Popular Semi-Open Floor Plan providing separation where needed while maintaining a beautiful flow & sense of openness. High-quality upgrades, HW floors, California shutters, Newer SS appliances, Stone countertops, High Ceilings & Large Windows with an abundance of Natural Light. 4 large Bedrooms, linen closet & 2 Full Baths on the upstairs level & half Bathroom on the main level. 5th Bedroom and yet another Full Bathroom, a large Exercise Room w above-grade window & huge closet (potential 6th Bedroom), massive Recreation/Living area & Wet Bar with spacious Island offer BASEMENT IN-LAW SUITE potential. And the cherry on top- the Backyard Oasis for endless hours of relaxation, entertainment & family fun! *2024: Basement finished, AC, Stove, Range hood, Washer & Dryer *2023 Dishwasher *2022: Roof Shingles, Fridge, Bathrooms renovated *2021 Furnace. PRIME location: steps to top ranked schools, parks, nature trails & serene green-spaces, variety of shopping, restaurants, amenities & entertainment; easy access to public transit, major highways & GO station. DON'T MISS THIS ONE! (id:55499)
Royal LePage Real Estate Services Ltd.
2113 Folkway Drive
Mississauga (Erin Mills), Ontario
Welcome to this Beautiful 4+1 Bedroom Home with Nothing to do but Move in and Enjoy In Sought After Sawmill Valley. Superior Attention to Detail and Design. Extensive Millwork, Wainscotting and Crown Moulding Throughout. Upgraded Oak Staircase and Gleaming Hardwood Floors. Separate Side Entrance Leads to Finished Lower Level with Nanny or In law Suite Potential. Location Cannot Be Beat with Easy Access to Schools, Shopping, Restaurants, U Of T, Credit Valley Hospital, Erin Mills Town Centre, Hwys and Beautiful Walking Trails. (id:55499)
Sutton Group Quantum Realty Inc.
172 Tysonville Circle
Brampton (Northwest Brampton), Ontario
Wow, This Is An Absolute Showstopper And A Must-See! Priced To Sell Immediately, This Stunning East-Facing Fully Detached Home Features 4+2 Bedrooms With ((((( 2 Bedrooms Legal Basement LookOut Apartment ))))) And Backs Onto A Beautiful Ravine Pond Lot Offering Both Privacy And Curb Appeal! Boasting Approx. 3,600 Sqft Of Living Space, This Home Combines Elegance With Functionality! The Main Floor Showcases Soaring 9' Ceilings, A Separate Den/Office, Living, And Dining Rooms Providing Ample Space For Entertaining Or Relaxing. Gleaming Hardwood Floors Extend Throughout The Main Level And Second-Floor Hallways, Complemented By A Hardwood Staircase That Adds A Touch Of Luxury. The Designer Kitchen Is A True Highlight, Featuring Premium Quartz Countertops, A Stylish Backsplash, Extended Pantry And High-End Stainless Steel Appliances A Dream For Any Home Chef. Walk Out From The Main Floor To A Private Deck Overlooking The Ravine And Embrace The Beauty Of Nature!! The Spacious Primary Bedroom Offers A Large Walk-In Closet And A Luxurious 5-Piece Ensuite, While All Four Bedrooms On The Second Floor Are Generously Sized And Connected To Three Full Washrooms, Ensuring Comfort For The Entire Family. A Loft On The Second Floor Adds Flexibility For A Home Office, Play Area, Or Additional Living Space!!! The Legal 2-Bedroom Basement Apartment Features A Separate Entrance, Its Own Laundry, And Presents Incredible Income Potential Or Multi-Generational Living Options. A Second Laundry Room On The Upper Level Adds Everyday Convenience! Conveniently Located Close To Parks, Schools, Shopping, And Mt Pleasant GO Station For Easy Commuting And Daily Essentials! With Premium Finishes Throughout, A Desirable Location, And Incredible Value, This Home Is A Rare Find Perfect For Families Or Investors Alike. Dont Miss Out Book Your Private Viewing Today! (id:55499)
RE/MAX Gold Realty Inc.
1021 - 15 James Finlay Way
Toronto (Downsview-Roding-Cfb), Ontario
Stunning Condo in a Prime Location!Enjoy modern living in this beautifully upgraded condo, complete with a spacious layout and a 50 sq. ft. balcony overlooking a peaceful garden terrace. The contemporary kitchen features granite countertops with an under-mount sink, stainless steel appliances, and a sleek backsplash.Elegant touches throughout include upgraded hardwood floors, custom baseboards, premium kitchen cabinetry, and refined ceiling finishes.Located just minutes from Wilson Metro Station, the new hospital, Hwy 401, shopping, public transit, parks, plazas, and restaurants this is the perfect mix of comfort and convenience. (id:55499)
RE/MAX Realty Services Inc.
41 - 2088 Leanne Boulevard W
Mississauga (Sheridan), Ontario
Welcome to this beautifully renovated, custom-layout townhome offering 1,624 sq. ft. of thoughtfully designed living space larger than other homes in the complex! Every detail has been meticulously updated, making this property truly move-in ready and ideal for first-time homebuyers or savvy investors looking to take advantage of a PRIME LOCATION. Step inside to a modern open-concept layout featuring a fully upgraded kitchen complete with quartz countertops, under-cabinet lighting, a stylish backsplash, and a deep under-mount sink with a sleek new faucet. Enjoy top-of-the-line LG stainless steel appliances, including aKnock Knock smart fridge, air-fryer stove, and hood-range microwave.Smart living is at your fingertips with smart light switches throughout and smart garage opener access all controllable from your smartphone. Energy-efficient LED lighting fixtures and pot lights brighten the kitchen and living space, The entryway impresses with Italian tile and a contemporary chandelier, setting the tone for the rest of the home. Stucco ceilings have been removed in the kitchen and living room, and the entire space has been freshly painted, including the loft, bedrooms, bathrooms, and fully finished basement.The professionally finished basement boasts new flooring, baseboards, and flexible space perfect for a home gym, office, or additional bedroom. Other notable upgrades include new plumbing throughout the kitchen and bathrooms, new gas lines for a BBQ and fire pit, and garage shelving for added storage.Outside, relax or entertain in a low-maintenance backyard with new artificial turf, perfect for families and pets.Located just 2-3 minutes from highways, restaurants, gas stations, places of worship, shopping centres, and medical clinics, this home offers UNBEATABLE convenience. The family-friendly. community also includes a children playground, and low maintenance fees. ROOF MAINTENANCE is included in the maintenance fee. (id:55499)
Ipro Realty Ltd.
21 National Crescent
Brampton (Snelgrove), Ontario
Welcome to 21 National Cres, Located in the Sought-After Neighborhood of Snelgrove in Brampton! This Beautifully Designed 2-storey Detached Home Offers A Perfect Blend Of Style, Functionality, And Comfort. With 4 Bedrooms And 3 Bathrooms, This 2184 (above grade) Square Foot Home Is Ideal For Families Looking For Convenience And Modern Living In A Child Friendly street. All-Brick, Well-maintained property boasts inviting curb appeal that draws you in. Step inside to discover a tastefully decorated family home featuring Separate Living And Dining Room, Family room Area Perfect For Hosting, White Modern Kitchen With Island/Walkup Breakfast Bar, Modern Lighting Fixture In Kitchen, A Modern Aesthetic Quartz Countertops. VERY Spacious And Natural Lighting.6 Car Parking, Double Car Garage, Nice Stonework Walk Up Entry, Beautiful Porch, Entrance To Garage Through Laundry Room. Beautiful Stone work patio in the backyard .Hot Tub in the backyard room as is. (id:55499)
Homelife/miracle Realty Ltd
6 - 5700 Tosca Drive W
Mississauga (Churchill Meadows), Ontario
Welcome to this bright and beautifully maintained townhouse in the heart of Churchill Meadows, offering nearly 2,100 sq ft of comfortable living space. Designed for comfort and functionality, this home is perfect for families looking for space, style, and convenience. Features: 4 spacious bedrooms & 4 bathrooms; Bright, open-concept layout with tons of natural light; Freshly painted throughout; Hardwood floors in main living areas; Brand new carpet in all bedrooms; Dining room with walk-out to private balcony with Patio; Modron kitchen with breakfast bar, large window; Wood Staircase; Walk-Out To The Backyard. Bright, open-concept layout with tons of natural light. Easy access to Highway 403,407 & 401, commuter-friendly. Located in a family-friendly neighborhood, close to top-rated schools, parks, shopping, and public transit. See the full home tour in the virtual tour link! Don't miss your chance to call this beautiful home yours! (id:55499)
Sotheby's International Realty Canada
5 - 2350 Grand Ravine Drive W
Oakville (Ro River Oaks), Ontario
Pristine and Polished Townhome in Sought-After River Oaks, Oakville Beautifully maintained and move-in ready, this spacious 3-bedroom townhome offers over 1,600 sq. ft. of finished living space with a perfect blend of comfort and style. Featuring upgraded hardwood flooring throughout, an open-concept main level, and a finished basement complete with a rec room and ample storage. Enjoy 2 full (4-piece) bathrooms and a convenient main floor powder room (2-piece). Step outside to a fully finished patio and beautifully landscaped gardens ideal for relaxing or entertaining during the summer months. Located right across from a park in the highly desirable River Oaks community just steps from top-rated schools, shopping, recreation centers, and with easy access to major highways. A perfect family home in an unbeatable location! Did we mention it's meticulous, true pride of ownership! See attached Floor Plan and Photo Gallery and see for yourself! (id:55499)
RE/MAX Hallmark Alliance Realty
10 - 54 Briar Path
Brampton (Avondale), Ontario
Absolutely stunning and move-in ready! This bright and spacious condo townhouse has been beautifully updated with brand-new laminate flooring throughout. Featuring 3+1 bedrooms and 2 bathrooms, this home is perfect for first-time home buyers and investors alike. Step inside to find a separate living and dining area, complemented by a family-sized kitchen equipped with stainless steel appliances, upgraded cupboards. The open-concept layout is enhanced by flat ceilings and pot lights, creating a modern and welcoming atmosphere .Upstairs, you'll find a large master bedroom, along with two additional spacious bedrooms, all featuring updated finishes. The fully renovated bathrooms add a touch of luxury. The oak staircase leads to a finished lower level with an additional bedroom, perfect for guests or a home office .Enjoy the convenience of a private garage and a prime location just steps from Bramalea City Centre, Brampton Transit, GO Train, schools, highways (410/407), hospitals, and top restaurants. This well-maintained, bright, and clean property underwent extensive renovations in 2021, making it a turnkey opportunity. Don't miss your chance to own this stunning home in a sought-after neighborhood! (id:55499)
RE/MAX Excellence Real Estate
404 Ellen Davidson Drive
Oakville (Go Glenorchy), Ontario
Spectacular Pie Shaped Ravine Lot. Appx. 4,101 Sq.Ft. + Appx. 2,000 Sq.Ft. Finished basement. 10' Ceilings Main Floor & 9' ceilings 2nd Level. Main Floor Office Over Looking the Ravine. All 4 Bedrooms have Ensuite Bathrooms. 12X12 Ceramic Entrance extended through the Grand Hallway & into the Kitchen & Breakfast Area. Fully Finished Basement with: Above Grade Windows, Theatre Room Setting, Bar/Kitchenette, Den/Office, Bedroom & Bathroom. Massive Wrap-around Composite Deck with Plexiglas rails Overlooking the Ravine, BBQ Gas Connection, Hot Tub (as is), Stamped Concrete Driveway, Walkway & Front Porch. Thousands $$$ in Exterior Finishing. Basement: Theatre Room: 5.58X4.57; Bar/Kitchen: 5.54X2.81; Den 4.33X3.80; 3 piece Bathroom. (Reference to Flooring: Wood Floors = Engineered Wood Floors). (id:55499)
Royal LePage Signature Realty
407 - 2155 Burnhamthorpe Road
Mississauga (Erin Mills), Ontario
ALL UTILITIES PLUS CABLE TV AND HIGH SPEED INTERNET + 2 PARKING + 1 LOCKER ARE INCLUDED. 2 bedroom + 1 DEN perfect for small family or couples...2Min From Hwy 403,Minutes To U.T.M. South Common Mall, Transportation. Clarkson Go. Trails Nearby. International Students Are Welcome!! (id:55499)
Master's Trust Realty Inc.
230 Winterborne Gate
Mississauga (Cooksville), Ontario
Epitome of Upscale Living! This home boasts abundant light, lavish amenities, and designer touches throughout. With 9-foot ceilings, hardwood flooring, and a well-designed layout, it offers ample space and versatility. The chefs kitchen with a double island, wine fridge, and breakfast bar opens to a stunning two-story family room with a cozy fireplace. Upstairs, the primary suite is a luxurious retreat with his-and-hers walk-in closets and a spa-like ensuite. The lower level features a media room, wet bar, and bonus workroom. The elegant stone and stucco exterior includes a five-car garage, deck, hot tub, and fenced yard. Located in the prestigious Gordon Woods enclave, this home offers luxury living with access to top schools, parks, shopping, and amenities, all near Lake Ontario's waterfront. (id:55499)
Keller Williams Real Estate Associates
3326 Homark Drive
Mississauga (Applewood), Ontario
You will fall in love with this stunning 5-level backsplit Semi-detached home located in one of the most sought after neighbourghoods of Applewood. Fronting North, clean 5 bedroom, 3 bathrooms, 3 entrances, situated near top rated schools, close to park, minutes to highway, shopping and other amenities, Attached garage with 1 parking spot, total 4 parkings, includes 2 fridges, 2 stoves, 2 washers, 2 dryers & 1 dishwasher. The upper level features 1 kitchen, living room and dinning room, 4 spacious bedrooms and 1-4 Pc washroom and 1-3 Pc washrooms. The lower basement level features separate entrance, 1 kitchen, 1 bedroom and a family room and 1-4 Pc washroom. Ideal for extra rental income but not registered. Big fully fenced backyard with deck and a garden shed. (id:55499)
Century 21 People's Choice Realty Inc.
6 Mannel Crescent
Brampton (Fletcher's West), Ontario
This well-maintained 4 + 2 bedroom, 4 bathroom detached home is located in one of Bramptons most highly desirable neighborhoods, offering a perfect blend of comfort, style, and convenience. North-facing, the property enjoys plenty of natural light throughout the day, making it an ideal space for extended families or those looking for extra living space. As you enter the home, you are greeted by a grand oak staircase with iron spindles, setting a sophisticated tone. The open-concept living and dining areas feature smooth ceilings, hardwood floors, pot lights, and crown molding, creating a perfect setting for both formal gatherings and everyday family activities. The spacious family room, which offers a large window, is perfect for relaxing or entertaining. The kitchen is a chef's dream, featuring porcelain tile flooring, stainless steel appliances, quartz countertops, and a beautiful backsplash that adds a modern touch. The breakfast area provides a welcoming space for morning meals and features a walk-out to the backyard, offering a seamless connection between the indoor and outdoor living areas. Upstairs, the primary bedroom is a peaceful retreat, complete with laminate flooring, a double closet, and ample space for all your furnishings. The other three bedrooms are also generously sized, offering plenty of room for family members, guests, or a home office. The home also boasts a fully finished two-bedroom basement with a separate entrance, providing excellent potential for rental income or extra living space for extended family. The basements layout allows for privacy and comfort, making it perfect for multi-generational living. Additional highlights include a wrap-around concrete driveway, offering extended parking space for multiple vehicles, as well as easy access to the attached garage. Located in a prime area of Brampton, this home is within walking distance to grocery stores, St. Augustine Catholic Secondary School, local parks, and major banks. (id:55499)
Upstate Realty Inc.
6839 Gracefield Drive
Mississauga (Lisgar), Ontario
Discover this beautiful FULLY RENOVATED Double car garage backing onto Sixteen mile creek(RAVINE LOT) with NO REAR Neighbors, DETACH home in sought after lisgar community in Mississauga. The main floor captivates with Grand open foyer, elegant wood stairs, an open concept CHEF'S Delight kitchen with ample space and huge(11ft. long) Kitchen island. Quartz countertops, stainless steel appliances and gas pipeline. With over 3500 sqft. of living space, this Sundrenched home shows 10+++.Separate family room(with Fireplace) and living room along with main floor laundry adds to functionality. POT Lights throughout. The GRAND luxurious primary suite impresses with walk in closet, ravine views and spa like ensuite featuring double sinks, soak bath tub and shower area. In addition, upstairs you have THREE Additional rooms with a full bath for growing families. The finished basement with its own separate SIDE entrance consists of two additional rooms, a living area, 3 pc bath and its own kitchen area. With over 250k spent on recent renovations, this home is truly a masterpiece.AC('20),Furnace('23),hot water tank owned, Hot tub as-is. (id:55499)
RE/MAX Excellence Real Estate
15172 Danby Road
Halton Hills (Georgetown), Ontario
This fully upgraded dream home in South Georgetown, built in 2018, combines modern luxury with comfortable living. With over 3,100 sq. ft., this detached home features 10 ft ceilings on the main level, 9 ft ceilings upstairs, five spacious bedrooms, and 4.5 bathrooms. Premium hardwood flooring enhances the main floor, stairway, and hallway, while a custom chef's kitchen boasts upgraded appliances and a cozy eat-in area. The open-concept main floor includes a dedicated dining room and bright living space, perfect for families. The primary suite offers a private retreat with an ensuite and walk-in closet, and each additional bedroom provides plenty of space. Unique features include two side entrances and a double staircase to an unspoiled basement with potential for a home gym, extra living area, or a basement apartment. Conveniently located near top-rated schools, parks, and trails, this home captures the best of Georgetown South living. (id:55499)
Sutton Group - Realty Experts Inc.
2309 Dunedin Road
Oakville (Fd Ford), Ontario
Exquisite Luxury Living in Southeast OakvilleStunning top-to-bottom renovation on a rare -acre estate lot in one of Oakvilles most prestigious neighborhoods. This 4+1 bed, 5.5 bath executive home offers nearly 5,000 sq. ft. of impeccably finished living space (3,618 sqft above grade), showcasing high-end design, superior craftsmanship, and exceptional attention to detail.Step into a grand two-storey foyer with soaring ceilings and elegant sight lines throughout the spacious principal rooms. The gourmet kitchen is equipped with premium Thermador appliances, including a 36 gas stove, and flows effortlessly into the open-concept living and family areasfeaturing a wood-burning fireplace in the dining room and electric fireplace in the family room.Upstairs, each of the four bedrooms features a private ensuite, plus a stylish second-floor laundry and bonus library/home office. The finished lower level offers a custom kitchenette/bar, 5th bedroom, designer 3-piece bath, large rec/media room, and ample storageperfect for entertaining or guest accommodations.Extensive upgrades include: new plumbing, electrical, pot lights, landscaping, deck, pool liner, exterior lighting, and fresh paint throughout. Oversized driveway with parking for 10+ vehicles.Located within top-tier school catchments: Oakville Trafalgar HS, Maple Grove PS, St. Vincent, Linbrook, SMLS.A truly turnkey luxury home offering space, style, and sophistication in an unbeatable location. (id:55499)
RE/MAX Hallmark Alliance Realty
57b - 5865 Dalebrook Crescent
Mississauga (Central Erin Mills), Ontario
Welcome Home! Located on a quiet corner, this stunning end unit townhouse offers the perfect blend of comfort and convenience. With lots of natural light flooding through every room, you'll feel right at home in this bright and airy space, which is larger than other townhomes in the area. Featuring 3 spacious bedrooms and 2.5 baths, with a recently upgraded ensuite bathroom in the primary bedroom, this home is designed for great living. The newer appliances in the kitchen make meal prep a breeze, while the finished basement with a rough-in for an additional bathroom provides ample space for your growing needs. The main floor and upstairs boast beautiful hardwood flooring, adding a touch of elegance to the home. Plus, the windows were updated in 2023, ensuring energy efficiency and modern appeal. Step outside to your beautiful bigger backyard, adorned with mature trees that create a serene environment perfect for lounging in the sun or hosting gatherings. Located just steps away from essential amenities and down the street from highly rated public and Catholic schools, this home is ideal for families seeking both convenience and quality education. The neighborhood offers a great sense of community with amazing walking trails close by, perfect for outdoor enthusiasts. Additionally, this home is perfectly situated between great walking trails, highways for easy access, and close to malls, making it an ideal location for all your needs. Don't miss out on this incredible opportunity to own a piece of paradise in a prime location. Schedule your viewing today! (id:55499)
Exp Realty
1457 Haws Crescent
Milton (Cl Clarke), Ontario
Here is the opportunity to own a 30 FT linked detached ( Attached Above Garage Only), built by Tiffany Park on a quite family crescent, Sun filled room features Stone/Brick elevation, 9 ft ceiling, hardwood on main level, oak stairs, gas fireplace in fam room. Modern kitchen, 5 PC master Ensuite W/Granite Counters, W/O balcony from 4th bedroom, second floor laundry, minutes to 401. NO side walk, allows 2 cars in the driveway , pot lights. Finished legal basement. Additional upgrades include indoor and outdoor pot lights, water softener installed, California shutters, Professionally paved walkway & Patio by Patterned Concrete (id:55499)
Homelife/miracle Realty Ltd
267 Kenollie Avenue
Mississauga (Mineola), Ontario
Welcome to this architecturally striking, custom-built estate nestled on a sprawling 80 x 193-ft lot in prestigious Mineola, Mississauga. Spanning over 7,500+ sq.ft of refined living space, this residence showcases modern design, expert craftsmanship, and resort-inspired comfort.Step through the grand custom door and be met with 20-ft ceilings, a floating open-riser staircase, and heated engineered hardwood floors throughout. The main level is elevated by a formal dining room that stuns beneath a cascading chandelier, a double-sided fireplace, and floor-to-ceiling windows overlooking the private backyard oasis.The chef's kitchen boasts premium integrated appliances, a sleek island, a glass-enclosed wine display, and flows seamlessly into the servery. A glass-wrapped home office and an expansive living room with the warmth of a fireplace, integrated lighting and sound systems complete the main level. Ascend upstairs to the serene primary suite, highlighted by an electric fireplace, wall-to-wall windows, a walk-in closet, and a spa-like 5-piece ensuite. Each additional bedroom includes its own ensuite and walk-in closet, with a second-floor laundry for added convenience.The lower level is the ultimate retreat, offering a custom home theatre, a glass-enclosed gym with mirrored walls, a cedar-clad sauna, a sleek wet bar, a built-in espresso station, a bedroom, and a 3-piece ensuite with a glass steam shower. A laundry on this level adds extra convenience for the family. At last, explore the outside and enjoy a heated inground pool, hot tub, custom kitchen, turf lawn, and lush landscaping. Ideally located near highly acclaimed public and private schools, scenic waterfront trails, and Port Credits vibrant shops and restaurants, with a quick commute to downtown Toronto via the QEW or GO Transit. (id:55499)
Sam Mcdadi Real Estate Inc.
5956 Chercover Court
Burlington (Orchard), Ontario
Rare opportunity to own this stunning 4+1 bedroom, 5 bathroom home on a highly sought after family friendly court in the Orchard. The pie shaped pool sized, treed lot has endless opportunities for a pool, play area or an outdoor retreat for family and friends to enjoy. Driving up you will notice the great curb appeal with a custom grand entry door, covered porch and double car garage with inside access. Step inside to a great open concept layout with beautiful high ceilings, large windows for loads of natural light, stylish living, dining and family room with a gas fireplace and TV insert and a 2pc powder room. Leading into the kitchen, you will find a huge island with an induction cooktop (wired for a double oven), an upgraded kitchen featuring quartz counters, stainless steel fridge, dishwasher, gas stove and custom patio doors. The upper level leads to a separate loft area, primary bedroom with an updated 5 piece bathroom, walk-in closet and extra shelving for book lovers; 3 spacious bedrooms, a remodeled 5 pc bathroom (2025) and a convenient 2nd floor laundry room. A thoughtfully designed lower level with a separate entrance boasts a mudroom, cozy living room, 2 pc powder room, laundry room, office/den, full kitchen, bedroom with 3 pc ensuite & walk-in closet which makes it ideal for possible income, multigenerational living in-law or kids retreat to hang out and play or a guest suite. Other upgrades include roof (2018), some windows (2020), Furnace & A/C (2021), Toro 12 Zone In-Ground Sprinkler System, Bali Power Roller Blinds in Living Room, Central Vacuum, Owned Tankless Water Heater, In Floor Heating in bathrooms and mudroom. Minutes to Bronte Creek Provincial Park, trails, great schools and all amenities. (id:55499)
Royal LePage Real Estate Services Ltd.
5194 Tydman Way
Burlington (Orchard), Ontario
Welcome to 5194 Tydman Way on a quiet street in the coveted Orchard area of North Burlington. This Stunning Custom built 4 bedroom, 4 bath family home with Finished Basement combines modern updates with timeless elegance. Every window was replaced-ALL TRIPLE PANE-complemented by a new 8 foot entry system and sliding patio door in 2024. Rich dark Hardwood Floors flow through both 1st and 2nd floor and 9 foot ceilings on the main are accented with Coffering and Crown Mouldings. Clean White kitchen cabinetry with Granite counters, built in Stainless steel appliances and crown mouldings plus a double sink over looking the breakfast area and Family room with Gas Fireplace! Quality Vinyl Shutters on most windows, including all 4 bedrooms-3 of them featuring Walk in Closets with a Custom built in window bench in bed #3-providing ample storage! The primary suite boasts a newly renovated 5 Piece ensuite bath with Heated floors, sep. Glass shower, a luxurious soaker tub with Waterfall tap and a double sink vanity with Quartz counters offering a Spa-like retreat in the comfort of your own home. Entertainment is seamless with eight built-in speakers on the main level, and a recreation room in the lower level wired for 7.1 Theatre surround sound.The open-concept layout is both functional and inviting, ideal for family living and hosting guests. Additional highlights include a 2017 furnace and air conditioner, upgraded R60 Attic Insulation, an Echobee thermostat for energy efficiency, and a central vacuum system with attachments. The water heater is rented for added convenience. This home comes fully equipped with all California Shutters, updated light fixtures, Stainless Steel fridge, gas stove & dishwasher, washer, dryerand garage door openers with remotes. The Orchard community offers a family-friendly atmosphere with top-rated schools, parks, trails, and convenient access to shopping, dining, and major transit routes-2 minutes to 407! (id:55499)
Royal LePage Real Estate Services Ltd.


