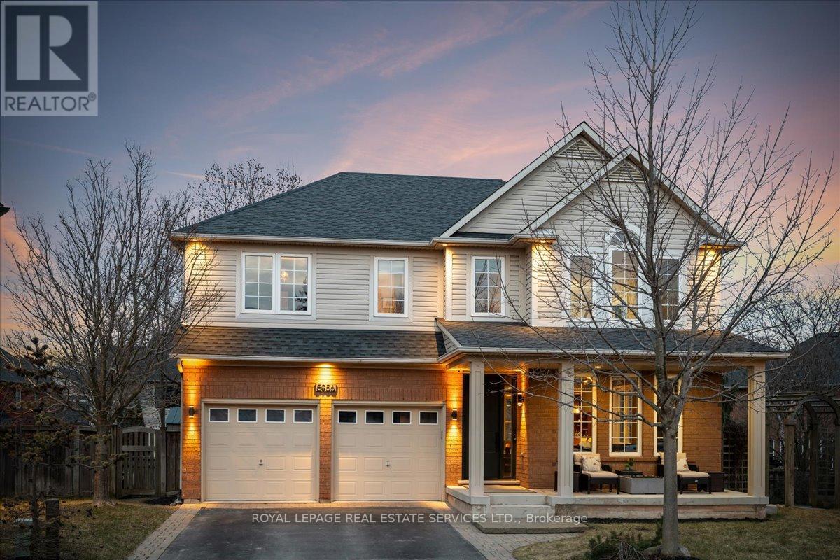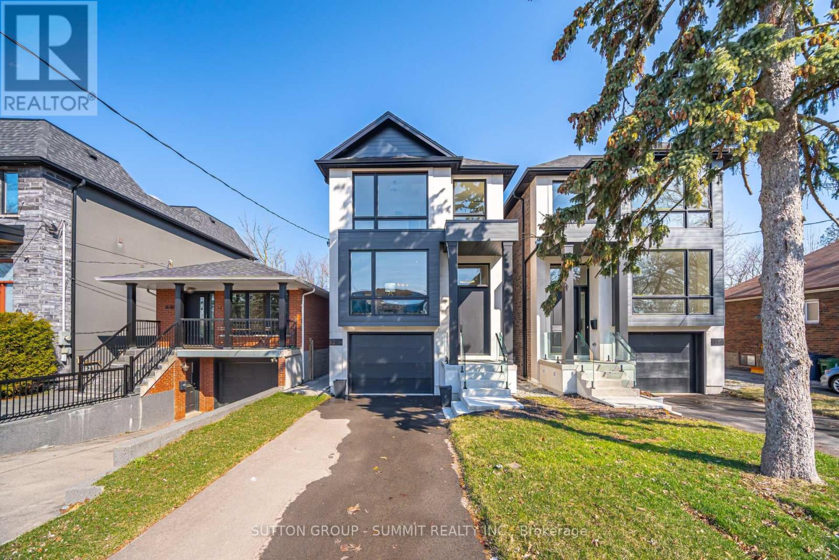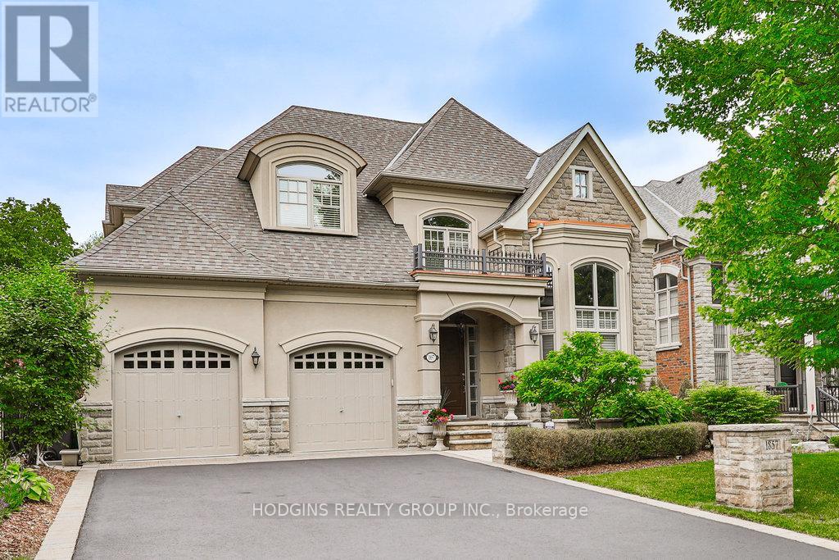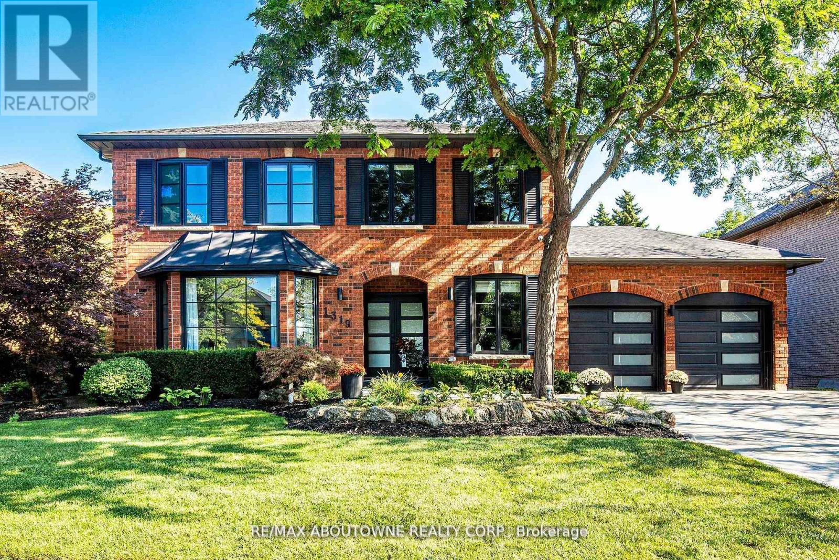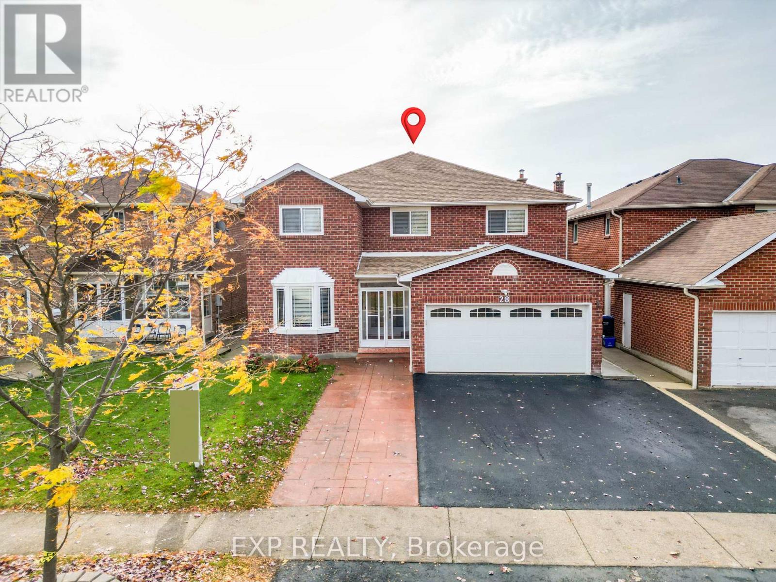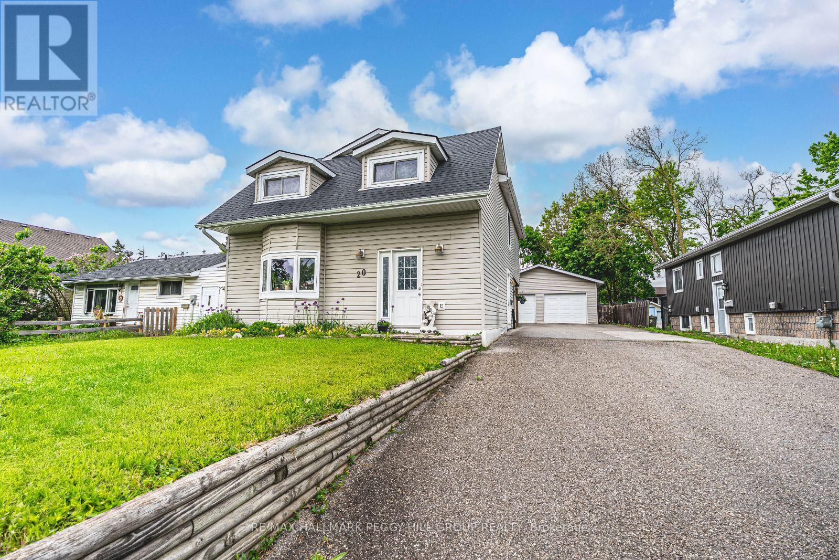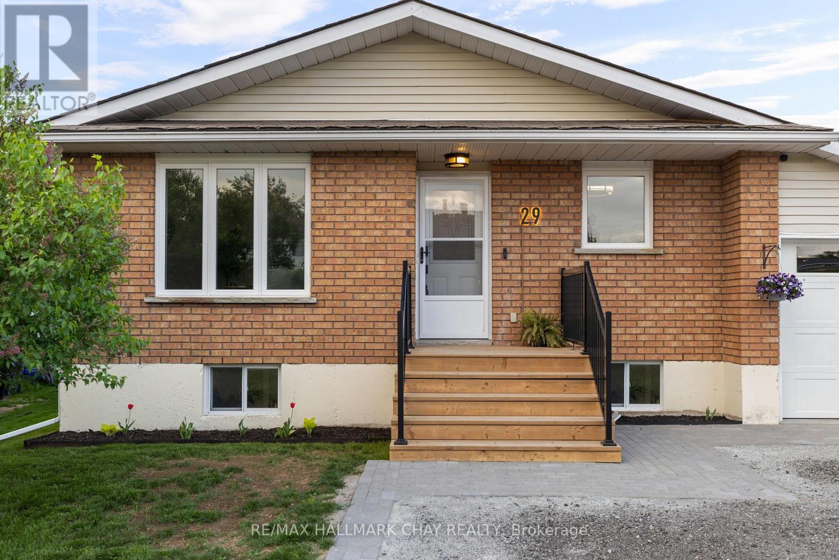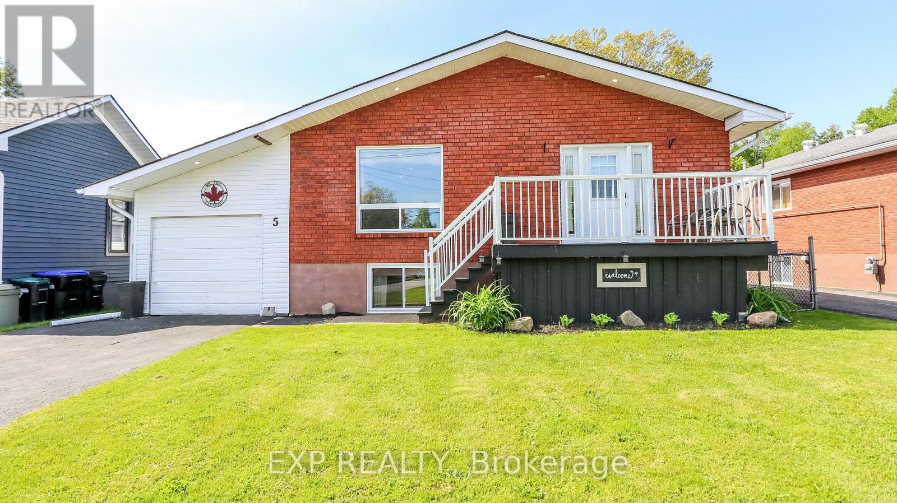267 Kenollie Avenue
Mississauga (Mineola), Ontario
Welcome to this architecturally striking, custom-built estate nestled on a sprawling 80 x 193-ft lot in prestigious Mineola, Mississauga. Spanning over 7,500+ sq.ft of refined living space, this residence showcases modern design, expert craftsmanship, and resort-inspired comfort.Step through the grand custom door and be met with 20-ft ceilings, a floating open-riser staircase, and heated engineered hardwood floors throughout. The main level is elevated by a formal dining room that stuns beneath a cascading chandelier, a double-sided fireplace, and floor-to-ceiling windows overlooking the private backyard oasis.The chef's kitchen boasts premium integrated appliances, a sleek island, a glass-enclosed wine display, and flows seamlessly into the servery. A glass-wrapped home office and an expansive living room with the warmth of a fireplace, integrated lighting and sound systems complete the main level. Ascend upstairs to the serene primary suite, highlighted by an electric fireplace, wall-to-wall windows, a walk-in closet, and a spa-like 5-piece ensuite. Each additional bedroom includes its own ensuite and walk-in closet, with a second-floor laundry for added convenience.The lower level is the ultimate retreat, offering a custom home theatre, a glass-enclosed gym with mirrored walls, a cedar-clad sauna, a sleek wet bar, a built-in espresso station, a bedroom, and a 3-piece ensuite with a glass steam shower. A laundry on this level adds extra convenience for the family. At last, explore the outside and enjoy a heated inground pool, hot tub, custom kitchen, turf lawn, and lush landscaping. Ideally located near highly acclaimed public and private schools, scenic waterfront trails, and Port Credits vibrant shops and restaurants, with a quick commute to downtown Toronto via the QEW or GO Transit. (id:55499)
Sam Mcdadi Real Estate Inc.
5956 Chercover Court
Burlington (Orchard), Ontario
Rare opportunity to own this stunning 4+1 bedroom, 5 bathroom home on a highly sought after family friendly court in the Orchard. The pie shaped pool sized, treed lot has endless opportunities for a pool, play area or an outdoor retreat for family and friends to enjoy. Driving up you will notice the great curb appeal with a custom grand entry door, covered porch and double car garage with inside access. Step inside to a great open concept layout with beautiful high ceilings, large windows for loads of natural light, stylish living, dining and family room with a gas fireplace and TV insert and a 2pc powder room. Leading into the kitchen, you will find a huge island with an induction cooktop (wired for a double oven), an upgraded kitchen featuring quartz counters, stainless steel fridge, dishwasher, gas stove and custom patio doors. The upper level leads to a separate loft area, primary bedroom with an updated 5 piece bathroom, walk-in closet and extra shelving for book lovers; 3 spacious bedrooms, a remodeled 5 pc bathroom (2025) and a convenient 2nd floor laundry room. A thoughtfully designed lower level with a separate entrance boasts a mudroom, cozy living room, 2 pc powder room, laundry room, office/den, full kitchen, bedroom with 3 pc ensuite & walk-in closet which makes it ideal for possible income, multigenerational living in-law or kids retreat to hang out and play or a guest suite. Other upgrades include roof (2018), some windows (2020), Furnace & A/C (2021), Toro 12 Zone In-Ground Sprinkler System, Bali Power Roller Blinds in Living Room, Central Vacuum, Owned Tankless Water Heater, In Floor Heating in bathrooms and mudroom. Minutes to Bronte Creek Provincial Park, trails, great schools and all amenities. (id:55499)
Royal LePage Real Estate Services Ltd.
5194 Tydman Way
Burlington (Orchard), Ontario
Welcome to 5194 Tydman Way on a quiet street in the coveted Orchard area of North Burlington. This Stunning Custom built 4 bedroom, 4 bath family home with Finished Basement combines modern updates with timeless elegance. Every window was replaced-ALL TRIPLE PANE-complemented by a new 8 foot entry system and sliding patio door in 2024. Rich dark Hardwood Floors flow through both 1st and 2nd floor and 9 foot ceilings on the main are accented with Coffering and Crown Mouldings. Clean White kitchen cabinetry with Granite counters, built in Stainless steel appliances and crown mouldings plus a double sink over looking the breakfast area and Family room with Gas Fireplace! Quality Vinyl Shutters on most windows, including all 4 bedrooms-3 of them featuring Walk in Closets with a Custom built in window bench in bed #3-providing ample storage! The primary suite boasts a newly renovated 5 Piece ensuite bath with Heated floors, sep. Glass shower, a luxurious soaker tub with Waterfall tap and a double sink vanity with Quartz counters offering a Spa-like retreat in the comfort of your own home. Entertainment is seamless with eight built-in speakers on the main level, and a recreation room in the lower level wired for 7.1 Theatre surround sound.The open-concept layout is both functional and inviting, ideal for family living and hosting guests. Additional highlights include a 2017 furnace and air conditioner, upgraded R60 Attic Insulation, an Echobee thermostat for energy efficiency, and a central vacuum system with attachments. The water heater is rented for added convenience. This home comes fully equipped with all California Shutters, updated light fixtures, Stainless Steel fridge, gas stove & dishwasher, washer, dryerand garage door openers with remotes. The Orchard community offers a family-friendly atmosphere with top-rated schools, parks, trails, and convenient access to shopping, dining, and major transit routes-2 minutes to 407! (id:55499)
Royal LePage Real Estate Services Ltd.
39 Wardenwood Drive
Brampton (Sandringham-Wellington), Ontario
Gorgeous End Unit Freehold 2 Storey Town House Bright And Spacious Comes With 3 Great Size Bedrooms .A Great Quiet Family Oriented Neighborhood. Double Door Entry, Separate Living, Family Room, Breakfast Area, Upgraded Kitchen W/ Granite Counter Top, S/S Appliances, Oak Staircase. .New Paint ,New Laminated Floor Comes With Many Upgrades (id:55499)
Century 21 People's Choice Realty Inc.
62 Ash Crescent
Toronto (Long Branch), Ontario
Brand new custom built home with tarion warranty in prime south etobicoke, south of lakeshore. Custom home features limestone & brick exterior. Granite countertops & backsplash W/High-end B/I Fisher paykel appliances. Open concept kitchen/family rm 12 ft ceilings walk out to large deck, floating open-riser staircase, skylight, primary bedroom with tall tray ceilings, luxury ensuite bath. 2 additional spacious bedrooms in upper level. lower level has a laundry rm 3 pc bath and finshed rec room W/ W/O to secluded backyard oasis. over 3000 sq ft of finished luxury living space. close to all amenities, step TTC, long branch Go station, the lake & shops/cafes/restos on lakeshore.parks and marie curtis beach. a must see!!! (id:55499)
Sutton Group - Summit Realty Inc.
1857 Ivygate Court
Mississauga (Erin Mills), Ontario
Rarely offered prestigious Ivygate court estate home customized to perfection! Backing onto acres of magnificent Credit Valley Conservation mature forest. Stately & impeccable model home style presentation with 2storey Great Rm plus 10&12ft ceilings on main. Sought after main level luxury primary suite + 2nd primary bdrm on 2nd level. Over 4000 Sf above grade (per mpac) + brilliantly finished lower level with 5th bdrm+ensuite, oversized windows, Kitchenette & fabulous entertaining room! Premium lot offering manicured & maximum level ground-perfect for future pool. Open concept but elegant by design. Truly no disappointments! One of scenic Mississauga Roads most desirable enclaves just steps to UTM & best nature trails + min to GO & highways. Please see extensive list of features attached! **EXTRAS** Chandeliers, Custom Wainscoting, Custom Architectural Trims & Arches, B/I Sound System, Kinetico Water Filter System, Hunter Douglas Window Coverings, Laundry Chute, HVAC, Wrought Iron Fencing, Custom Epoxy flooring - Garage, Custom Pergola (id:55499)
Hodgins Realty Group Inc.
3959 Koenig Road
Burlington (Alton), Ontario
This spacious freehold semi-detached home is anything but typical, offering a versatile layout and thoughtfully curated finishes throughout. From the moment you walk up, you'll be greeted by professionally designed interlocking stonework in both the front and backyard, creating stunning curb appeal and a polished, welcoming entry. Inside, you enter into a bright and airy front foyer, flooded with natural light, leading you into an open-concept living, dining, and kitchen space. Luxury vinyl plank flooring flows throughout the main level, offering a modern and durable finish. The kitchen features a gas stovetop, ample counter and cupboard space, and overlooks the fully fenced backyard - a perfect space to enjoy this summer! What's more to love? The BBQ and fire pit are included in the purchase. This home is uniquely functional with two spacious primary bedrooms - one on the second floor and one in the third-floor loft - each with its own luxurious 4-piece ensuite, complete with custom glass shower panels. This setup is ideal for families, overnight guests, or multigenerational living, providing everyone with their own private space. In addition to the two primary suites, the second floor offers two more generously sized bedrooms with ample closet space, as well as a cozy, light-filled secondary living area - perfect as a reading nook, home office, or playroom. The third-floor loft, with its own balcony and full bathroom, can easily serve as a studio, gym, or workspace, making the home adaptable to your lifestyle. The unfinished basement features large above-grade windows, bringing in plenty of light, and is roughed-in for an additional bathroom, giving you the opportunity to expand your living space with ease. (id:55499)
RE/MAX Escarpment Realty Inc.
14 Ivor Crescent
Brampton (Northwest Brampton), Ontario
Freehold Townhouse for Sale in Brampton. This stunning home features a modern kitchen with stainless steel appliances, including a fridge, electric stove, over-the-range microwave, and dishwasher, beautiful quartz countertops. With 9-foot ceilings, hardwood floors throughout, pot lights, and crown molding, the open-concept layout is both spacious and inviting. The elegant oak staircase adds to the charm, while neutral paint throughout creates a warm and welcoming atmosphere.The large master bedroom includes a 4-piece ensuite and a walk-in closet for added convenience. Located just minutes from Mount Pleasant GO Station, public transit, parks, and top-rated schools, this home offers the perfect blend of suburban comfort and urban convenience. Ideal for first-time buyers or growing families, its a place where lasting memories can be made. Dont miss out on this fantastic opportunity! (id:55499)
Coldwell Banker Dream City Realty
57 Tealham Drive
Toronto (West Humber-Clairville), Ontario
$899,900 or Trade! This one's not for someone who wants everything done. This is for someone who sees potential and knows how to make a smart move. Here's what you get: 4 bedrooms, 2 walk-out yards , and a layout that actually makes sense - big kitchen, separate living and dining rooms, and 4 large bedrooms. This neighbourhood has it all! Walk to schools, parks, shopping. Minutes to the Finch LRT, 427, 401, 407, and Pearson Airport. Your commute just got easier. Bring your design and decoration flair! The backyard is where it gets fun. You've got space to entertain, space for the kids, or just space to finally have your own corner of quiet. Adult zone meets kid zone, it works. The perfect chance to make it yours, add value, and live in a spot that's only getting better. Want in? Lets talk. Or trade. Most of the main floor windows 2023, 2nd floor 2012, New furnace and AC (April 2023), and roof (2023). You can focus on decorating! The main items have been updated! (id:55499)
Exp Realty
40 Corby Crescent
Brampton (Brampton South), Ontario
First Time Home Buyer's Dream Home!!! Welcome To (3+1) Br Semi-Detached House With 1 Br Legal Basement Apartment!! Freshly Painted & Recently Upgraded!! House has Living, Dining and Kitchen Area!!! Brand New Pot Lights Throughout The House!!! Kitchen Has New Quartz Countertops, All Cabinets Refaced, New Lights & Upgraded Powder Room!!! A Key Highlight Is The Legal 1-Bedroom Basement Apartment, Complete With A Separate Entrance, Rented for $1300!!! Additionally, Current owner has Permit To Build One additional Bedroom With An Attached Washroom On The Rare of the Main Level - By Current Sun Room Area!!! Conveniently Located Close To Schools, Parks, GO Transit, Shops, And Restaurants!!! This Home Offers A Wonderful Blend Of Historic Charm And Modern Amenities, Making It A Must-See For Families And Investors Alike!!! (id:55499)
Exp Realty
11 Velma Drive
Toronto (Stonegate-Queensway), Ontario
Location! Location! Location! Welcome To This Charming 3+1 Bedroom, 1and 1/2 Bath Bungalow Situated On A Quiet Family Friendly Street In The Heart Of The Highly Sought-After Stonegate-Queensway Neighborhood! Basement Could Be Converted To An In-law Suite With Access From The Side Door Entrance, Very Nice Lot With A Sunny Backyard To Enjoy! Great Opportunity To Live On A Quiet Street But Only Steps To TTC, Parks, Schools, Libraries And Convenient Access To 427/QEW/Gardiner Expressway. Beautiful Hickory Hardwood Floors Throughout Main Level. House Is Equipped With Air-Source Heat Pump Hybrid System. It Provides Efficient And Effective Heating And Cooling. You Can Enjoy Significant Energy Savings (Gas Bill) And Improved Comfort. (id:55499)
Sutton Group-Admiral Realty Inc.
1319 Greeneagle Drive
Oakville (Ga Glen Abbey), Ontario
Location! Location! Welcome to 1319 Greeneagle Drive nestled in the sought after Gated community of Fairway Hills. Quiet cul-de-sac plus granted access to 11 acres of meticulously maintained grounds. Backing onto the 5th fairway offering breathtaking views as soon as you walkin. This spectacular family home has been extensively renovated with well over 300K spent by the current owners. Painted throughout in crisp designer white, smooth ceilings, over 170 pot lights, updated 200amp panel, new shingles, skylight + insulation, stone driveway and walkway, commercial grade extensive home automation system with security/smart locks, EV ready and smart closet designs. The lower level has been professionally finished with a rec room, 5th bedroom, full washroom, gym and a fantastic pantry/storage room. The primary suite has been transformed to create his and hers closets and a spa- like ensuite with heated floors, glass curb less shower and soaker tub. Entertainers backyard with large deck and heated in ground pool. Close to top rated schools, hiking in the 16 mile trail system, shopping and highway access. Move in and enjoy! (id:55499)
RE/MAX Aboutowne Realty Corp.
244 Howard Crescent
Orangeville, Ontario
Welcome to 244 Howard Crescent, an all-brick home featuring 4 bedrooms and 3 bathrooms, nestled in one of Orangeville's most sought-after family neighborhoods. Enjoy the tranquility of backing onto a park with no rear neighbors, providing a peaceful retreat right at your doorstep. Just a short stroll to Island Lake Primary School and the hospital, and only a minute away from Highways #9 and #10, this location is a commuter's dream. Step inside to discover a spacious main floor, complete with a welcoming family room that boasts a cozy gas fireplace, perfect for relaxing evenings. The large eat-in kitchen offers a delightful walkout to the deck, ideal for outdoor entertaining. Upstairs, you'll find generously sized bedrooms, including a primary suite with a 4-piece ensuite. The expansive finished recreation room is perfect for family gatherings and entertainment. Plus, the convenience of a double car garage adds to the home's appeal. Don't miss the opportunity to make this gem your own! (id:55499)
Royal LePage Rcr Realty
28 Fairlight Street
Brampton (Heart Lake West), Ontario
Over 4,500 sq. ft. of exquisite living space!! With 4 spacious bedrooms on the 2nd floor + a legal 3-bedroom basement apartment (Rented for $3000) + 5+1 bathrooms, ideal for large families and guests!! Separate living and family rooms, offering distinct areas for relaxation and entertainment!! office/den spaces on both main and second floors!! Upgraded modern kitchen, Gorgeous Scarlett O'Hara staircase!! Ceramic tiles and high-end finishes throughout!! Legal basement apartment with rental income of $3,000/month, offering incredible investment value!! Perfect For: Large families, multi-dwelling setups, or those looking for a luxurious home with the added benefit of generating rental income!! Two Separate laundry!! Multi-generational living House!!! (id:55499)
Exp Realty
20 Ferris Lane
Barrie (Cundles East), Ontario
SPACIOUS FAMILY HOME SHOWCASING OVER 2,000 SQ FT ABOVE GRADE WITH A DETACHED HEATED 2-CAR GARAGE IDEAL FOR HOBBYISTS! Nestled in Barries desirable Cundles East neighbourhood, this beautifully maintained home offers a lifestyle of comfort, convenience, and space. Surrounded by everyday essentials including schools, shopping, recreational centres, and golf courses, its also just steps from Redpath Park and a short 20-minute walk to Sunnidale Park, home to an arboretum and off-leash dog area. Enjoy quick access to Hwy 400, and reach downtown Barrie in just 10 minutes to explore waterfront dining, hiking trails, and Centennial Beach. The curb appeal is undeniable with twin dormer windows, a charming front bay window, neat landscaping, and a unique tiered log-style garden border. A generous front yard and wide paved driveway provide parking for up to 10 vehicles, complemented by a detached 2-car 24x24 garage with insulation, gas heat, and separate heating controls - perfect for car enthusiasts or hobbyists. The fully fenced backyard adds even more to love, offering a spacious setting for entertaining or relaxing, complete with an extra storage shed. Inside, over 2000 square feet of thoughtfully designed living space includes an open-concept kitchen, living, and dining area ideal for everyday living. The kitchen is bright and functional with a large island, pantry storage, and a sunny breakfast nook overlooking the front bay window. The oversized primary suite feels like a true retreat with a walk-in closet and private ensuite, while three additional bedrooms offer comfortable space for family or guests. This move-in ready home radiates pride of ownership, and is full of smart upgrades and renovations throughout, including a high-efficiency Napoleon gas furnace, and a recently updated roof. With its unbeatable location, well-planned layout, and impressive features inside and out, this #HomeToStay is ready to offer its next owners comfort, ease, and room to thrive. (id:55499)
RE/MAX Hallmark Peggy Hill Group Realty
19 Coleman Drive
Barrie (Edgehill Drive), Ontario
BEAUTIFUL END UNIT TOWNHOUSE WITH AN ENSUITE, FINISHED BASEMENT & A SPACIOUS YARD! This bright and stylish home is located in Barries sought-after west end, just minutes from Highway 400 and within walking distance to schools, shopping, and everyday essentials. Enjoy a five-minute stroll to Pringle Park or take a quick 10-minute drive to Kempenfelt Bay, where Centennial Beach, waterfront trails, and lively community events await. The generous, fully fenced backyard is ideal for outdoor living, with garden space, a back deck, and plenty of room to unwind or entertain. Inside, the open-concept main level features a connected living, dining, and kitchen layout with a sliding glass walkout to the backyard. A convenient main floor powder room adds everyday practicality, while the upper level features a spacious primary bedroom with a 4-piece ensuite and double closets, plus two additional bedrooms to suit your lifestyle. The finished basement with pot lights expands your living space, and fresh paint throughout complements the bamboo, tile, and laminate flooring for a clean, carpet-free interior thats ready for you to move in and make your own. With its unbeatable location, thoughtfully-designed layout, and stylish updates, this #HomeToStay checks all the boxes for comfortable, connected, and carefree living! (id:55499)
RE/MAX Hallmark Peggy Hill Group Realty
78 Gibbard Crescent
Collingwood, Ontario
Top 5 Reasons You Will Love This Home: 1) Enjoy 1,675 square feet of stylish living space in this thoughtfully updated four bedroom, two bathroom home, where quality finishes shine and include elegant marble tiles and modern vinyl flooring throughout the main living areas 2) The show-stopping kitchen features luxurious quartz countertops, a large island for meal prep or casual dining, and stainless-steel appliances, all while seamlessly connecting to the bright living and dining rooms, perfect for entertaining 3) The main level offers three spacious bedrooms and a beautifully renovated bathroom with a large walk-in shower and sleek sliding glass doors, along with the basement adding flexibility with a cozy family room warmed by a gas fireplace, a fourth bedroom, a powder room, and a laundry area 4) Step outside to a large, fully fenced backyard with fresh sod, a garden shed, plenty of space to relax or play, and an attached garage adding extra storage and year-round convenience 5) Located in a quiet, family-oriented neighbourhood close to schools, trails, restaurants, and shopping, with easy access to Blue Mountain and Wasaga Beach; enjoy peace of mind with a new furnace, central air, and hot water tank, all owned and installed in 2020. 1,080 above grade sq.ft. plus a finished basement. Visit our website for more detailed information. *Please note some images have been virtually staged to show the potential of the home. (id:55499)
Faris Team Real Estate
Faris Team Real Estate Brokerage
29 Jennings Drive
Penetanguishene, Ontario
Welcome to 29 Jennings. This upgraded 5 bedroom, 2 bath gem in a quiet, family-friendly neighbourhood features 3 spacious bedrooms upstairs, 2 downstairs, his and hers walk-in closets in the primary bedroom, an updated modern kitchen with black stainless steel appliances, large basement rec room with office space & roughed-in plumbing for a kitchenette or bar. Inside access from your heated garage, 2 hydro meters, and a secure safe room with steel door in the lower level. This home can easily be converted back to a second basement unit/in-law with private entry or simply enjoy the extra family space in the lower level. New high-efficiency heat pumps for fast heat & A/C, a newly built large 10x20ft shed in the backyard, and tons of upgrades throughout. Walking distance to Tom Coffin playground or McGuire Park, schools, and trails. Close proximity to hospital, shopping, and Penetanguishene's beautiful waterfront & marina. Enjoy Discovery Harbour, Kings Wharf Theatre, and charming downtown local shops. Perfect for young families or multi-gen living! Turnkey, prime location with fully finished basement, in- law potential, no rear neighbours at an attractive price, don't miss this one, it won't last! (id:55499)
RE/MAX Hallmark Chay Realty
5 Bourgeois Beach Road
Tay (Victoria Harbour), Ontario
Welcome to 5 Bourgeois Beach Road. This beautifully updated bungalow offers the perfect blend of comfort, privacy, and location. With a total of 2,316 square feet of finished living space, this home features 3 spacious bedrooms and a large bathroom on the main floor and an additional bedroom and bathroom in the fully finished basement, perfect for guests, in-laws, or a home office setup. Step inside to find stunning vinyl plank flooring flowing throughout the home, paired with pot lights that add brightness to every room. The heart of the home is the updated open concept kitchen, complete with quartz countertops and an island which makes for an ideal spot for meal prep, family gatherings, and entertaining. New windows on the main floor bring in natural light and energy efficiency. The home sits on a generous lot with a fully fenced backyard, offering a large private space where you can unwind under the newer gazebo or enjoy outdoor dining and recreation. Whether you're relaxing with loved ones or entertaining friends, this backyard is ready for it all. Located just steps from the scenic Trans Canada Trail and offering easy access to both Highway 12 and 400, this home is perfectly positioned for commuters and outdoor enthusiasts alike. A short 10-minute drive takes you to the heart of Midland where you'll find shopping, entertainment, restaurants, and more. The marina and beautiful local parks are less than five minutes away, giving you year-round access to water activities and green space. (id:55499)
Exp Realty
307 - 100 Dean Avenue
Barrie (Painswick South), Ontario
Top 5 Reasons You Will Love This Condo: 1) Welcome to a beautifully designed condo that seamlessly fuses contemporary style with practical living, situated on the third floor, perfect for those looking to plant roots in a vibrant and growing community 2) Step inside to discover a spacious open-concept layout that encourages natural flow and effortless living with two generously sized bedrooms and a versatile den, ideal for a home office, creative studio, or cozy lounge, along with two well-appointed bathrooms delivering upgraded finishes and a serene balcony, your private outdoor haven for morning coffees or peaceful evenings under the stars 3) Convenience is key with secure underground parking, especially appreciated during the colder months and an included storage locker to keep your belongings organized and easily accessible 4) Placed in the highly sought-after Painswick South neighbourhood, where you will enjoy proximity to top-rated schools, scenic parks, essential amenities, and reliable public transit 5) Designed for balance, well-being, and long-term value, whether you're a first-time buyer, looking to downsize, or a savvy investor, this is your opportunity to embrace smart, stylish living in a flourishing community. 1,139 above grade sq.ft. Visit our website for more detailed information. (id:55499)
Faris Team Real Estate
Faris Team Real Estate Brokerage
56 Rundle Crescent
Barrie (Holly), Ontario
TURN-KEY 3-LEVEL BACKSPLIT WITH COZY SPACES & FRESH INTERIOR STYLE! Mornings at 56 Rundle Crescent begin with sunshine pouring through the big front windows, fresh coffee brewed in the crisp white kitchen, and plans made around the dining table as the day starts. This bright and stylish 3-level backsplit is designed for easy living, with a turn-key interior thats carpet-free and finished with pot lights and fresh modern paint tones. The kitchen stands out with timeless white cabinetry, complementary countertops, stainless steel appliances, and a sleek peninsula that adds function without interrupting the flow. Upstairs, youll find three comfortable bedrooms served by a well-appointed 4-piece main bath, while a convenient 3-piece bathroom is located just off the lower-level living room. A few steps down, a lower-level living room invites you to unwind beside a cozy gas fireplace or head out through the walkout to your fenced backyard featuring a concrete patio, raised garden beds, and a storage shed for added convenience. The laundry room is smartly designed, offering side-by-side machines, a utility sink, ample built-in shelving, and its own walkout. With an attached garage, a private double-wide driveway, and a location just minutes to Highway 400, parks, schools, golf, shopping, and all the essentials, this #HomeToStay delivers everyday functionality wrapped in warm, welcoming style - completely move-in ready and waiting for its next chapter! (id:55499)
RE/MAX Hallmark Peggy Hill Group Realty
25 Marshall Street
Barrie (Allandale Heights), Ontario
STYLE, SPACE & SERIOUS KITCHEN ENVY IN THE HEART OF ALLANDALE! This ones got all the character, style, and functionality youve been waiting for - set in an established neighbourhood just minutes to the lake, beach, GO Station, schools, trails, Allandale Rec Centre, shops, and even a park with a playground and skating rink just a short walk away. The curb appeal is dialled in with a paved driveway (no sidewalk!), black shutters, an oversized garage with high ceilings and extra storage, plus an enclosed front porch that doubles as the perfect mudroom drop zone. Step into a bright, multi-level layout where sunlight pours through large windows and design details pop at every turn. The fluted wood accent wall in the living area brings warmth and style, while the kitchen is an absolute showstopper, think crisp white cabinetry with some glass fronts, gleaming brass hardware, subway tile backsplash, stainless steel appliances, generous counter space, and a massive island made for gathering. Four roomy bedrooms offer flexibility for family, guests, or that dreamy main floor office setup. Downstairs, the rec room invites cozy nights in with a gas fireplace, powder room, and loads of storage. Out back, unwind or entertain on the large deck under the shade of mature trees. There's personality in every corner of this #HomeToStay - and it shows! (id:55499)
RE/MAX Hallmark Peggy Hill Group Realty
44 Tudor Crescent
Barrie (Innis-Shore), Ontario
SHOWSTOPPING STYLE & UPDATES FROM TOP TO BOTTOM! A showstopper inside and out, this beautifully updated home offers nearly 3,000 square feet of finished space, packed with quality upgrades and thoughtful touches. Curb appeal shines with a newly sealed driveway, annual landscaping, a flagstone walkway, updated front porch pillars and a renovated garage with newer insulated doors. The backyard is built for entertaining with a 14 x 16 ft composite deck and hard-topped gazebo. Inside, the kitchen steals the spotlight with arabesque tile backsplash, a pantry, and newer stainless steel appliances, including a stove, fridge, dishwasher, and range hood. The massive island offers four built-in outlets, a wine fridge, and extra cupboard storage. The open main level also features wide plank laminate flooring, refreshed trim and baseboards, a mudroom with garage access, built-in bench and coat hooks, a formal dining room with custom accent wall, and a cozy living area with a gas fireplace framed by a wood mantel and surround. The custom staircase and updated railing lead to a renovated upper level, where the main bathroom offers a newer acrylic tub/shower combo, vinyl flooring, and an updated vanity. The primary bedroom features a stunning ensuite with a freestanding tub, a Mirolin shower, a double-sink quartz vanity, and ceramic tile flooring. The front and guest bedrooms have also been renovated. The finished basement extends your living space with a rec room, additional bedroom, and a 3-piece bathroom, plus a wet bar, electric fireplace with wood mantel, shiplap surround, built-in shelving, and a modem concealment nook. A newer washer and dryer are included, making this thoughtfully updated home a standout choice for anyone looking to move in and enjoy! (id:55499)
RE/MAX Hallmark Peggy Hill Group Realty
2774 Cumberland Road
Severn (West Shore), Ontario
Fall in love with this beautifully upgraded 3+1 bedroom, 2 full bathroom bungalow offeringmodern living in a peaceful lakeside community. Situated on a generous corner lot, this home has been thoughtfully renovated inside and out, creating a turnkey opportunity just minutes from Lake Couchiching, schools, and Highway 11. Inside, you'll love the open-concept layout, featuring a stunning custom kitchen with upgraded cabinetry, granite countertops, stainless steel appliances, and a large island perfect for entertaining. Off the kitchen is a spacious dining area with walk out to your backard and opento the spacious living room. The main level offers three bedrooms and a fully renovatedbathroom with sleek finishes and thoughtful design.The finished basement adds incredible flexibility with a large rec room, additional bedroom(currently used as the primary),a full bathroom with soaker tub & glass shower, and laundry ideal for guests, a home office, or extended family living. Every detail has been updated, including flooring, Furnace, AC, windows, house wrap & siding, Shingles, soffits, fascia, eaves, exterior siding, and more just move in and enjoy. Located in the desirable Cumberland Beach neighbourhood, you're steps from the lake, close to local parks and trails, and only a short drive to Orillia or Barrie. Don't miss your chance to enjoy lakeside living with all the modern upgrades. (id:55499)
RE/MAX Hallmark Chay Realty


