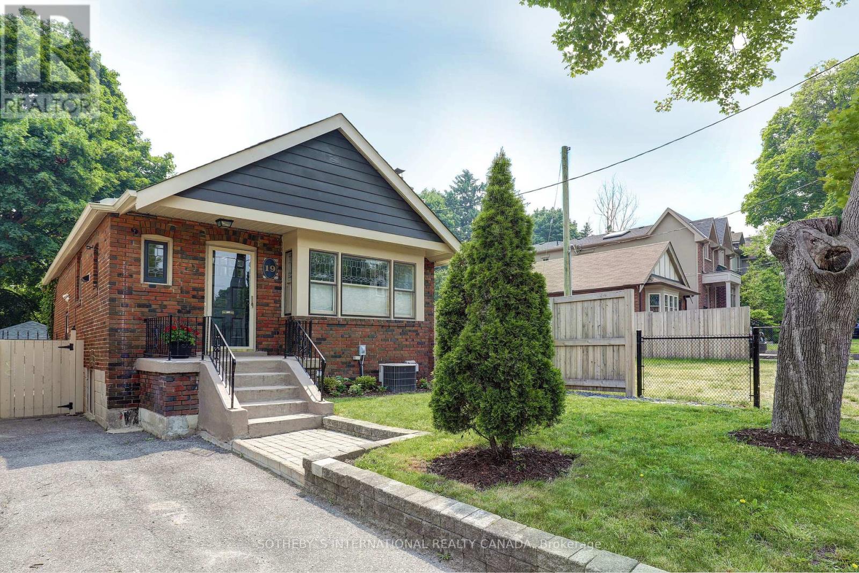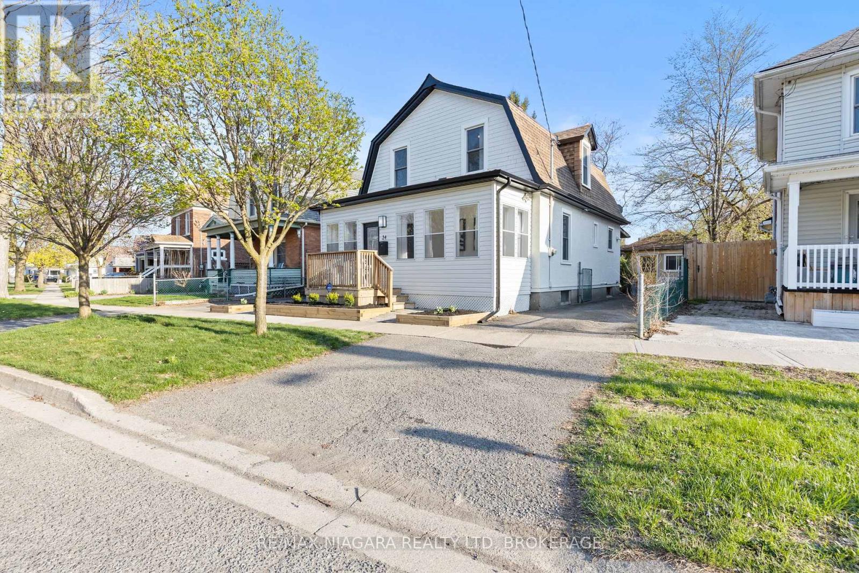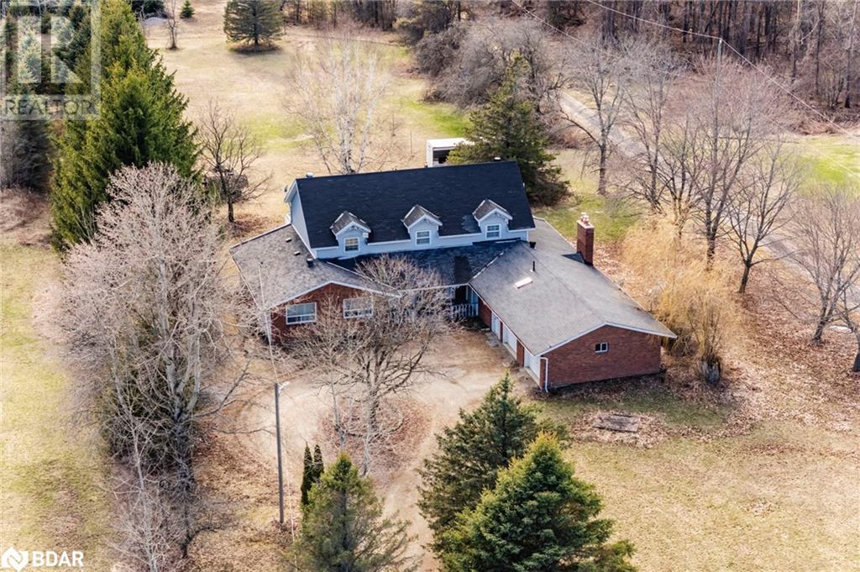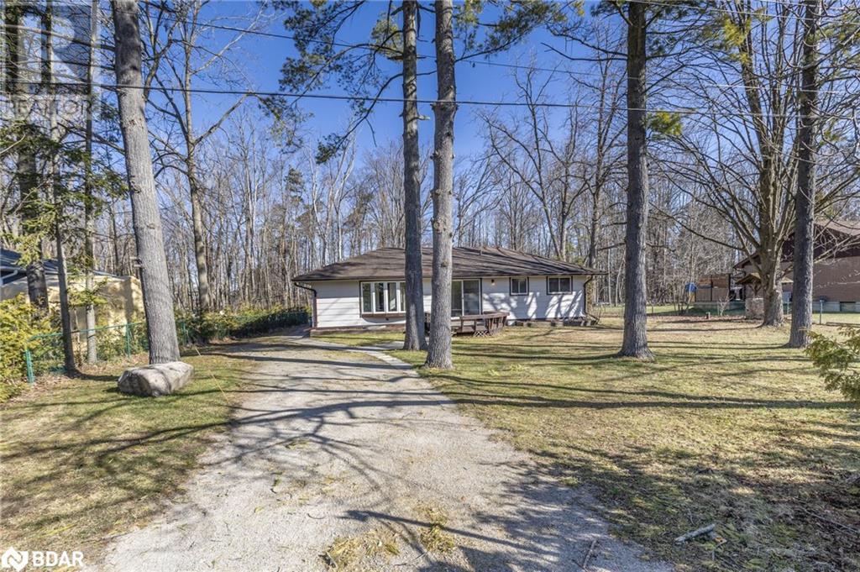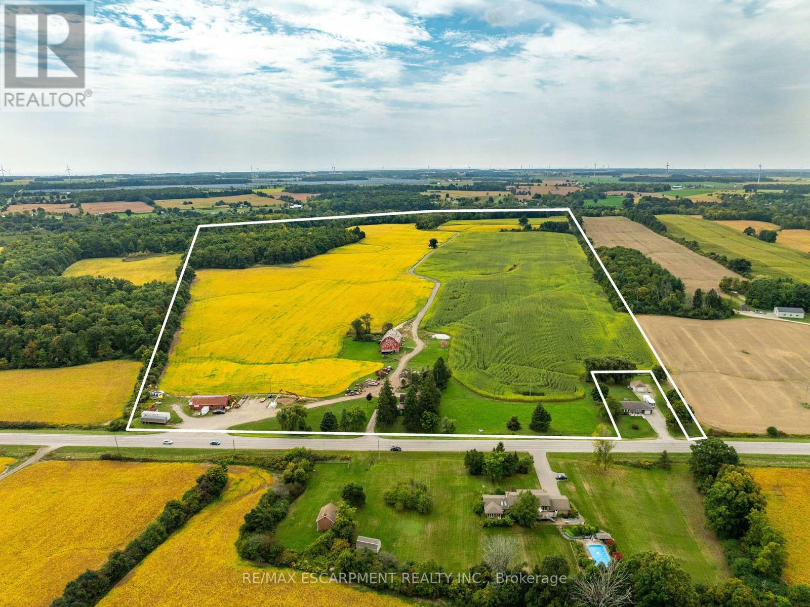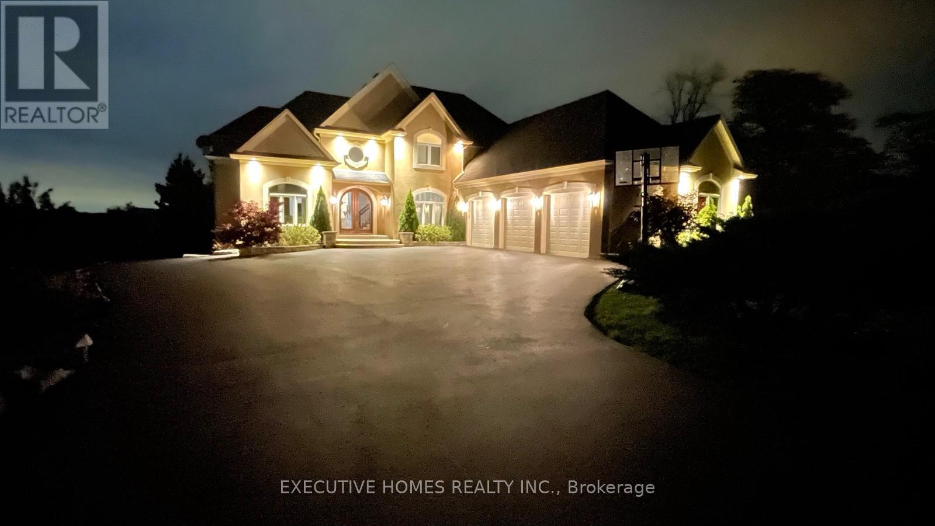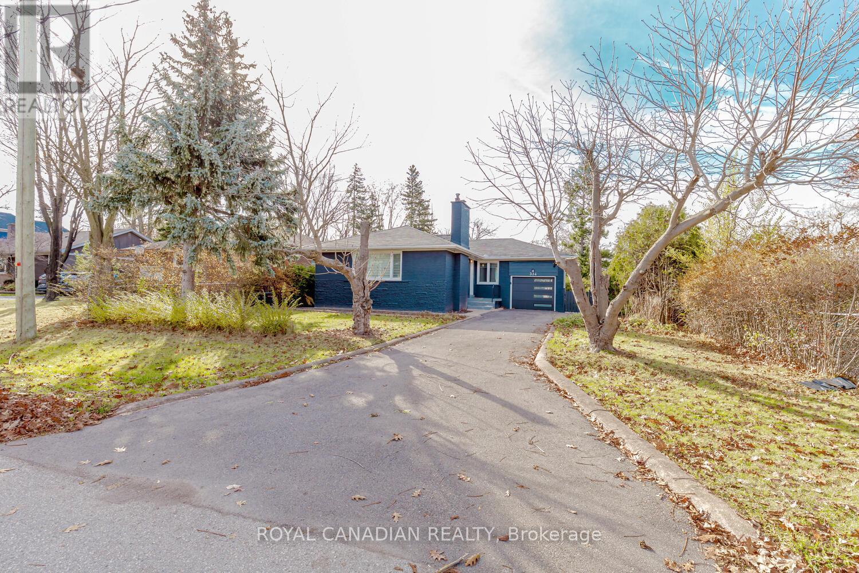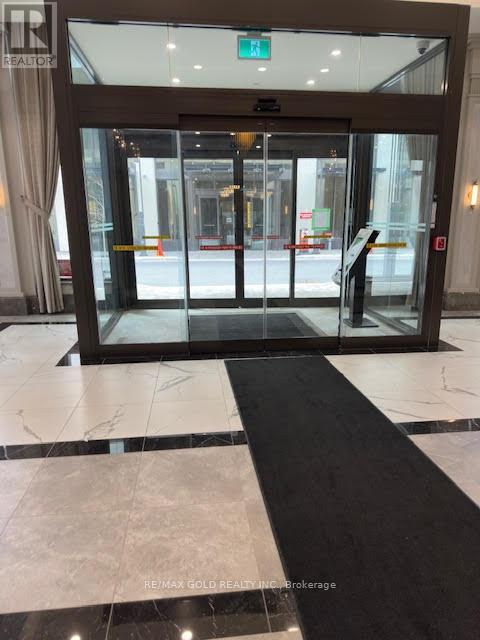701 - 181 Sheppard Avenue E
Toronto (Willowdale East), Ontario
Perfect Location!! Welcome to this Luxurious Brand New, Never Lived, bright & spacious 1Bedroom, 1 Spacious Den, 1 Full Wash Room condowith soaring 9 foot ceilings and an open balcony. Located in the heart of Willowdale East,this unit is ideal for modern urban living. This StylishUnit comes with 623 Square Feet of Interior Living Space Plus a very spacious Balcony with 43Square Feet.This Stunning unit is equipped withWhirlpool and kitchen Aid appliances including B/I fridge & Dishwasher, B/I cook top,microwave hood fan combo, front load washer and dryer.This Unit Has High Ceilings And Upgrades Throughout. The Den is spacious and can be used as a 2 nd Bed Room. 181 Sheppard is equippedwith Most Modern amenities like Co-working space,Meeting Rooms, Private Work Rooms,Entertainment Lounge, Movie Nook, Library in theGround Floor. The Second Floor amenities includes Fitness Studio, Yoga Room, Free Weights,Outdoor Fitness, Event Lounge, Private Dining/Lounge,Outdoor Dining/Lounge etc..Stunning Just walk to Sheppard-Yonge subway station andnearby bus stops, commuting is quick and easy.Enjoy the vibrant neighbourhood with parks, shopping, and dining options just steps away.Close to Cineplex, York University, Toronto PublicLibrary, major schools, with quick access to Hwy401 & 407. **EXTRAS** Premium North Yorklocation ..Brand New & Spacious. 2 Full WashRooms. Modern Appliances. Big Balcony. 1 Parking & 1 Locker. Close to Subway & TTC. Close toPremium Shopping malls, Schools, Universities& Parks. Don't Miss out.... (id:55499)
Right At Home Realty
150 Christie Street
Toronto (Annex), Ontario
Open House Sun 2-4. Offers Anytime. Turnkey, extensively renovated 3+1 bedrooms, 2 full bathrooms, move-in ready family home W/finished basement and separate entrance, parking via the rear lane off Pendrith St., which services just a few homes. The main floor features hardwood floors, smooth ceilings, a fabulous family-sized kitchen W/granite counters, pot lights, all full-sized appliances incl. a stainless steel fridge, cooktop W/Built-in microwave, stainless steel wall oven, stainless steel dishwasher, a west-facing window providing excellent natural light, and a walk-out to the large covered deck with skylight. The spacious dining room comfortably entertains your family/friends and features a charming bay window. The spacious living room features a large picture window (had a mounted flat-screen TV). The separate front foyer provides room for coats and shoes. Pretty covered front porch with a skylight. The second floor features hardwood floors, smooth ceilings, three spacious bedrooms with excellent closet space, and a beautiful 3-piece bath with a glass shower. The lower level has a 4th bedroom/rec room, a 4-piece bath, a large utility/laundry room with lots of storage space, plus a W/O to the yard, including excellent storage space under the deck in a secure room. Many quality recent updates include a proper new roof (2022), new plumbing stack (2022), new owned hot water tank (2024), new owned HVAC (2024), upgraded custom closets in the primary bedroom and middle bedroom, pull-out drawers in the kitchen cabinets for optimal organization, newer skylights on front and back porch, added window back to the kitchen, and newer windows in the 2nd/3rd bedrooms. The fabulous, ultra-convenient location is 1 block from Christie Pits Park (a paradise for kids), short walk to Christie Subway, plus an abundance of fantastic coffee shops, restaurants, shopping, and groceries within a short distance! Pre-list home inspection avail. Zoned Duplex, possible bsmt appt. (id:55499)
Chestnut Park Real Estate Limited
120 Harlandale Avenue
Toronto (Lansing-Westgate), Ontario
**Location-Location-Location-Close To Yonge/Sheppard Subway(5 Mins Walking Distance) Best prime land-Fully top to bottom renovated to Live/Rent for Family/Investors to build a dream home in hi-demand/desirable location.**Premium Land 50X117.66Ft Land(POTENTIAL SEVERANCE Opportunity) & Surrounded By Luxury Custom-Built New Homes* Step into luxury with this fully renovated home that feels like a new spaceship, just moments away from Yonge and Sheppard subway station. Featuring the best schools in Toronto nearby, this property boasts huge windows, high-end kitchen appliances, separate laundry for both the basement and main floor, all nestled on a large lot with a spacious backyard. Don't miss out on this modern oasis. (id:55499)
Century 21 Heritage Group Ltd.
19 Southvale Drive
Toronto (Leaside), Ontario
Assume/Port an existing mortgage at 2.84% for 2 1/2 year for 80% of purchase price. A Rare Opportunity in Prime South Leaside Move-In Ready & Full of Potential! This stunning, turn-key, fully renovated bungalow in the heart of South Leaside perfectly blends charm, modern upgrades, and an unbeatable location. Simply drop your bags and start living! Featuring 2 newly configured main floor bedrooms plus 2 additional lower floor bedrooms, a bright and airy kitchen with a cathedral ceiling and skylight, and a cozy living room with original leaded glass windows and a wood-burning fireplace, this home is designed for both comfort and style. The spacious main washroom is beautifully updated, while the versatile lower level, with above-grade windows, is roughed-in for a nanny suite or rental income, adding incredible flexibility. Step outside to a private, oversized deck and fenced yard, which backs onto a rare and serene green space with trail access- a unique feature offering privacy, tranquility, and a true escape from city life. Ideally located just steps from Leaside Memorial Gardens, with rinks, a pool, and curling, as well as the fantastic shops, cafés, and restaurants along Bayview and Laird, this home offers unmatched convenience. Situated on a premium 31 x 135 lot with a private drive and single-car garage, the property also presents incredible future potential move in and enjoy, expand with a second storey, or build your dream home, as ample precedent exists on the street. With top-rated schools including Rolph Road and St. Anselm, plus access to some of Toronto's best private schools, this is a rare chance to own in one of the citys most sought-after neighborhoods. Homes with direct green space access in South Leaside are rare-don't miss this opportunity! Schedule your private showing today. (id:55499)
Sotheby's International Realty Canada
2105 - 5793 Yonge Street
Toronto (Newtonbrook East), Ontario
***Location Location Location*** Amazing South East Corner unit, very Bright 2 Bedroom In The Heart Of North York with High Floor With Panoramic East View Introducing In The Heart Of North York, Bright & Spacious, Delightful Open Concept, Harwood Floor, Contemporary Kitchen Features Granite Counter, Stainless Steel Appliance's & Mosaic Backsplash, including 1 locker and 1 parking, Convenient Location! Finch Subway Station, Supermarket, Restaurants, 5 Star Amenities Include 24 Hours Concierge, Indoor Pool, Theatre, Exercise Room, Party Room, Library, Sauna & Guest Suites. Status Certificate is available ***EXTRAS*** 1 Locker And 1 Parking, Existing Stainless Steel Fridge, Stove, B/I Dishwasher, B/I Microwave, Washer Dryer, Existing Light Fixture's. (id:55499)
Century 21 Heritage Group Ltd.
812 - 8 Covington Road
Toronto (Englemount-Lawrence), Ontario
Beautiful South Facing "Massey Model", Approx. 939 S.F., Hardwood Floors, Great Closet Space, Kitchen With Stainless Steel Appliances, Task Lighting, Master Bedroom With 3 Piece Ensuite W/Double Shower Stall And His/Hers Closets, 2nd Bedroom With Walk-In Closet, Balcony, Parking And Locker, Concierge. Across from Lawrence Plaza (Metro, Shoppers, Winners, United Bakers, Td Bank And More!!) **EXTRAS** French Door Stainless Steel Fridge, Stove, Built-In Dishwasher, Built-In Microwave Oven, Frontloading Full-Size Washer And Dryer. (id:55499)
Forest Hill Real Estate Inc.
34 Maple Street
St. Catharines (Downtown), Ontario
Welcome to this beautifully updated 2-story character home that perfectly blends timeless charm with modern comforts. Featuring 3 spacious bedrooms and 2 full bathrooms, this home offers plenty of space for families, professionals, or anyone looking for a move-in-ready gem. Step inside to discover a bright and inviting layout, with a generous living area and an abundance of natural light throughout. The full, unfinished basement provides excellent storage space and endless potential for future development. Outside, you'll love the private backyard oasis, complete with a brand new covered porch ideal for relaxing or entertaining guests rain or shine. The detached garage offers even more flexibility and could easily be transformed into a workshop, studio, or additional living space. With two separate driveways, there's plenty of parking for you and your guests. Located in a desirable St. Catharines neighborhood, this home is just minutes from schools, shopping, highway access, and all the amenities you need. Don't miss your chance to own this stunning, character-filled home in a fantastic location! (id:55499)
RE/MAX Niagara Realty Ltd
70 Seventh Street
Welland (Lincoln/crowland), Ontario
This spacious and versatile 5-bedroom backsplit offers over 2600 sq ft of livable space and is the perfect blend of comfort, functionality and future potential. INSH zoning allows for multiple potential uses of the property including day care center, educational establishment, medical office, accessory dwelling units, short term dwelling, restaurant and much more. Thoughtfully designed with a flexible layout, this property offers room for growing families, multigenerational living, or those needing extra space to work, create, or unwind. With the potential to add a 6th bedroom or configure a private suite in the attached garage, this home adapts to your needs now and into the future. The main floor features a bright, updated eat-in kitchen with granite countertops, stainless steel appliances and a large center island with breakfast bar seating. It flows effortlessly into the dining area and main living space, creating a warm and open environment ideal for daily living and entertaining. What truly sets this property apart is the oversized backyard, paired with a detached garage/workshop that's full of potential. Whether you're dreaming of a creative studio, guest suite, home office, or multi-purpose retreat, this space is ready to deliver. With its own hydro, concrete flooring and a bathroom rough-in, its both functional and flexible. Inside, you'll find two generously sized rooms, one approximately 18'8" x 19'8" and the other approximately 7'7" x 19'4"offering plenty of room to bring your vision to life. Owned solar panels on the shed add even more value, creating a secondary income stream. Whether you're looking to accommodate extended family, invest in flexible space, or simply settle into a home with room to grow, this property is a rare opportunity full of possibility. (id:55499)
Exp Realty
28 - 5070 Drummond Road
Niagara Falls (Cherrywood), Ontario
Welcome to Pine Meadows! Beautiful and inviting towns complex, with just 34 units, with lots of visitor parking. 25 year old updated 2 storey townhome. 3 bedrooms. 3 bathrooms! (one on each level). 2nd level laundry room. Primary bedroom walk-in closet and privilege door to the bathroom. Basement is finished. New flooring on the staircase and the 2nd level. *Brand new windows 2024-4-30! Centrally located near all the great amenities Niagara Falls has to offer like the Falls district, Big box stores like Costco, etc. (id:55499)
Royal LePage NRC Realty
7078 County Rd 56
Essa, Ontario
Charm, Space & Endless Potential! Welcome to this beautiful, expansive home nestled on 1.94 acres of park-like property in the highly sought-after, quiet community of Essa. This is more than a house its the perfect place to create your forever home. Arrive home via a long, tree-lined driveway leading to a welcoming circular drive, double garage, and ample parking plenty of space for all your vehicles, recreational toys, and guests. Step inside and be greeted by a stunning entrance and generous principal rooms, offering scenic views from every window. The bright, sunlit kitchen overlooks a massive, private backyard and features a walkout ideal for entertaining, watching the kids play, or enjoying peaceful morning coffee surrounded by nature. With 3498 square feet of living space, this home offers room to grow and adapt to your families needs. Featuring 6 spacious bedrooms, a cozy family room, large dining room, convenient main floor laundry, and endless potential both inside and out. Whether you're dreaming of family gatherings, backyard barbecues, or quiet evenings under the stars this property is ready to make those dreams a reality. (id:55499)
Keller Williams Experience Realty Brokerage
260 Edith Drive
Innisfil, Ontario
Prime Big Bay Point location at a price you can afford. Spacious home/cottage on a sprawling 88 X 142 foot lot with deeded beach access. 2 bedroom 2 full bath ranch bungalow with a massive family room & 2 cozy natural gas fireplaces. Family room addition would make a wonderful primary suite with a walkout to a newer deck. Short walk to deeded sandy beach, with picnic area and dock. This is located at the bottom of Richview Road. A very short stroll across to Friday Harbour which features cafes, fine dining, shopping, trails and more. Close to Alcona for major retail & 10 minutes to Barrie GO station. (id:55499)
Sutton Group Incentive Realty Inc. Brokerage
12 Mountford Drive
Guelph (Grange Road), Ontario
A stunning bungalow that has been renovated. This home offers a perfect blend of modern amenities and cozy charm, making it an ideal place to call home. 3 beautiful bedrooms and 2 full bathrooms provide ample space and comfort for your family. Please note there are 2 parking spots in the driveway - back-to-back parking. 60/40 Utilities Split. The modern kitchen is equipped with a fridge and brand-new appliances including a dishwasher, hood fan, and stove. Enjoy the convenience of a separate laundry area on the same floor with a new washer and dryer. The property features a beautiful backyard, perfect for outdoor activities and relaxation. Located within walking distance to multiple parks, bus routes, nearby plazas, this home offers easy access to daily necessities, leisure activities and walking distance to community center. Basement is rented out separately* (id:55499)
Spark Realty Inc.
1951 Haldimand Road 17
Haldimand, Ontario
Magical 191 acre waterfront farm property located just a few kms outside of Cayuga offers 3000 ft of waterfrontage, and 700 ft of road frontage. Beautiful aggregate trail from the front of the property to the river for walking/ATV. 110-120 acres of workable land, some bush and some wetland/marsh as well. Seasonal cottage right on the river banks to enjoy in spring, summer and fall. Century home built in 1880 features 1755 square feet, 3 bedrooms, 2 bathrooms and a partial basement that could be finished. Solid garage with block exterior (24x30), drive shed (60x32) plus a nice old bank barn on the property. Incredible investment potential here. The Grand River is navigable here - for 20 miles, so great for boaters, and fisherman! Marshland is a haven for wild life - you've never been anywhere so quiet! Truly a haven of peace and quiet! (id:55499)
RE/MAX Escarpment Realty Inc.
769 Mud Street E
Hamilton, Ontario
Exquisite Design & Serene Privacy Step into this breathtaking 4,000 sq ft modern Scandinavian retreat, perfectly blending minimalist elegance with warm, natural elements. Set on over an acre of lush, private land, this home offers soaring over 18-ft ceilings, expansive bay windows, and uninterrupted views of a tranquil country-inspired yard. Chefs Dream Kitchen features dual waterfall-edge islands, a built-in induction cooktop, and a commercial-grade refrigerator. Designed for both entertaining and everyday living, the space is flooded with natural light. The main-level primary bedroom is a sanctuary with a cozy fireplace, a spa-like ensuite, and a private walkout to a covered porch with a hot tub perfect for relaxation. Enjoy outdoor dining with a handcrafted stone pizza oven just steps away. Nearly 3,000 sq ft of unfinished basement with a separate entrance offers limitless potential ideal for a guest suites, home theater, gym, or additional living space. (id:55499)
Executive Homes Realty Inc.
313 - 5 Wake Robin Drive
Kitchener, Ontario
5 years old condo apartment with 2 good-sized bedrooms and 1 washroom available at excellent location in Kitchener. Spacious layout with natural light. Open concept kitchen with S.S appliances, living and dining area. In-Suite Laundry, Close to shopping centre and access to highways, public transport and restaurants. ONE PARKING AND LOCKER INCLUDEED. NO PET ALLOWED. (id:55499)
Cityscape Real Estate Ltd.
1 & 2 - 2386 Main Street
London South (South V), Ontario
Absolutely perfect corner unit location with high visibility from Main Street. 3048 Sqft ideal for many uses including but not limited to Retail, Office, Medical and Dental. (id:55499)
RE/MAX Escarpment Realty Inc.
2087 Machar Strong Boundry Road
Strong, Ontario
This is your chance to own a remarkable 101.1-acre property that embodies the ideal blend of comfort and outdoor adventure. Nestled upon this expansive landscape that offers endless possibilities for building and exploration. This stunning wooded land teeming with wildlife and bordering a serene beaver pond. Comes with a year round municipal road access frontage on Machar Strong Boundary Road which creates easy quick access to Hwy 11. Property features a hydropower line at the road and offers a space to bring any idea to life including building your dream home, cabin (700 sq/ft), playground, or wherever your imagination takes you. This natural land is perfect for exploration, hiking, hunting, trail-making, birdwatching, observing wildlife (moose, deer, wild turkey, and a beaver pond), or can serve as a great chance to design your personal playground for kids and adults. Approximately 5-8 acres are environmentally protected (EP) which houses a beaver pond and some wetland while still leaving plenty of room for your building projects. The property mostly features Poplar, with a mix of White Birch, Spruce, Tamarack, and Hardwood. Property lies closely to Mikisew Provincial Park as it is also a quick 5-10min walk to Eagle Lake. There are endless opportunities to create your own adventure at Mikisew Provincial Park & Eagle Lake including biking trails, bird watching, camping (and an RV campground), boating (also has a boat launch), canoeing, exploring Disc Golf, fishing, hiking (with 5 beautiful trails to choose from), kayaking, stand-up paddle-boarding, and swimming! For dog owners, there are also many activities for you and your furry friend to enjoy like the Mikisew Provincial Park Dog Beach that features a leash-free area and a beach for your beloved pet to enjoy. This property lies closely to many activities in the surrounding area including a Hockey Opportunity Camp and Stewart Coughlin Riding Ranch for horse-riding enthusiasts! (id:55499)
RE/MAX Ace Realty Inc.
188 - 68 Robins Road
Alnwick/haldimand, Ontario
'By the Shining Big Sea Water'.. Dwell in the Realm of Sanctuary on 75 feet of Rice Lake frontage, brimming with recreational opportunities. Multi-tiered decks provide elevated, panoramic vistas, and the spacious interior boasts a modern, open-plan immersed in natural light with soaring vaulted ceilings. The contemporary chefs kitchen features endless stone counters and a massive centre island, seamlessly transitioning from a prep space to the ultimate entertaining venue. A striking wood burning fireplace with a raised hearth is encased in a dramatic wall of stone, while the primary loft retreat, complete with an ensuite, overlooks breathtaking water views. Designed for effortless hosting, the spacious lower level includes a cozy propane stove and a family room that walks out to all the waterfront action. Exterior structures include a sauna and outdoor shower, a storage shed, a fire pit, a dry boathouse with a marine rail, extended decking over the water, and a gazebo. Enjoy exceptional proximity to Cobourg, essential amenities, Access to hundreds of kilometres of Skidoo & Nature Trails, VIA Rail, Highway 401, and the GTA. Yes..You can have it all.. a Lux Natural Lifestyle, & Plenty of Recreation.. Right here.. on Rice Lake. (id:55499)
RE/MAX Rouge River Realty Ltd.
38 Burnhamthorpe Road W
Oakville (Go Glenorchy), Ontario
Spacious, Pet-Friendly 2 Bedroom Bungalow in Rural Oakville! This charming home backs onto a stunning, protected forest offering complete privacy. Enjoy a bright open-concept living and dining area with hardwood floors and a gracious layout perfect for entertaining. The eat-in kitchen features stainless steel appliances and beautiful slate flooring. Both bedrooms offer laminate flooring and plenty of natural light. Step outside to a large rear deck overlooking the serene, secluded backyard ideal for relaxing or hosting. The shared driveway provides 2 side-by-side parking spots. Picture-perfect country living surrounded by nature, yet minutes to Oakvilles growing north-end communities, shopping, and major highways. Tenant responsible for lawn care and snow removal. (id:55499)
Royal LePage Signature Realty
Bsmt - 334 Burton Road
Oakville (Wo West), Ontario
Fully upgraded lower-level bungalow located on a quiet, tree-lined street in Southwest Oakville. This bright and modern unit features an open-concept living and kitchen area with quartz countertops and stainless steel appliances. It includes 2 spacious bedrooms, a 3-piece bathroom, and a separate laundry area, along with the added benefit of a private entrance for convenience and privacy. **EXTRAS** Walk Along The Quiet Streets, Just Minutes To The Lakeshore! Close To Top Schools, Shops, The YMCA, Transit, Go Train, QEW & More. (id:55499)
Royal Canadian Realty
82 North Shore Boulevard W
Burlington (Bayview), Ontario
Welcome to Your Dream Bungalow on North Shore Boulevard West! Discover this stunning 5-bedroom, 3-bath bungalow offering 3,600 sq. ft. of elegant living space across two levels. Key Features: Majestic Open Foyer: An inviting entrance that sets the tone for the home. Cozy Fireplaces: Enjoy warmth and ambiance with 4 gas fireplaces throughout. Luxurious Kitchen: Features a center island with storage, cooktop, bar sink, instant hot water, full-size freezer, and refrigerator. Abundant windows in both the kitchen and dining room provide natural light. Private Deck: Walkout from the dining room to a secluded deck overlooking a backyard oasis. Elegant Living Room: A spacious area with a gas fireplace and a wall of windows, offering picturesque views of the private setting. Spacious Primary Bedroom: Complete with a fireplace, 4-piece ensuite, and a separate walkout to a deck with a hot tub. Finished Lower Level: Offers flexible living space with a 3-piece bathroom, gas fireplace, and walkout to a serene outdoor setting. Outdoor Paradise: Outdoor Room: Featuring a gas fireplace, windows, and electrical screens, perfect for relaxation. Tranquil Water Feature: A stunning waterfall enhances the peaceful ambiance. Fully Fenced Backyard: Includes 3 gates for easy access and security. Professional Landscaping: Aggregate walkways, garden lights, and a sprinkler system ensure beauty and functionality. Additional Amenities: Parking: Exceptionally finished driveway for 6 cars and a double car garage with Phase 2 car charger. Updated Utilities: 200-amp electrical panel, separate 100-amp panel in the shed, updated plumbing, and bathrooms equipped with UV light and carbon filter systems. This residence is exceptionally maintained (id:55499)
Royal LePage Burloak Real Estate Services
3904 - 30 Elm Drive
Mississauga (City Centre), Ontario
Brand new, never lived in elegant corner unit available for lease at the iconic Edge Tower 2 in downtown Mississauga, next to the new LRT and Cooksville GO Station. This modern 2-bedroom,2-bathroom unit on the rarely available 39th floor offers a super functional open-concept layout with 9-ft smooth ceilings, breathtaking unobstructed south and east views of the Toronto skyline, Port Credit, and Lake Ontario. Features include a sleek kitchen with quartz countertops, centre island, ceramic backsplash, fully integrated high-end appliances, luxury bathrooms, premium wide-plank laminate flooring, modern tile floors, and a stacked ensuite laundry. Enjoy world-class building amenities including 24-hour concierge and security, all within walking distance to Square One, Sheridan College, Celebration Square, YMCA, schools, parks, cafes, shops, and transit. Bell high-speed fibre internet included for one year an exceptional opportunity for luxury urban living (id:55499)
RE/MAX Gold Realty Inc.
4568 Centretown Way
Mississauga (Hurontario), Ontario
Fully furnished & ready to move-in in the heart of Mississauga! Separated living & dining w/ double-sided fireplace. Family room w/ fireplace. High 9' ceilings, coffered ceilings. Modern kitchen w/ granite counters, Centre island, upgraded cabinets. Huge master BR w/ soaker tub, separate glass shower, 9' tray ceiling. 4th BR w/ 3-pc ensuite. Hardwood floors & oak staircase. Main floor laundry. Garage entrance. Steps to Square One Mall. Basement not included. (id:55499)
Exp Realty
461 Boyd Lane
Milton (Mi Rural Milton), Ontario
This stunning Saugeen model, showcasing a French Chateau-style extended elevation, spans approximately 2700 Sqft above grade with legally finished basement. Perfectly situated on a premier lot in a family-friendly neighborhood, this home offers 5+2 bedrooms, 5 bathrooms, and exceptional upgrades. The inviting foyer leads to a bright, open-concept design with 9-ft smooth ceilings, elegant hardwood floors, and large windows that bathe the space in natural light. The chef's kitchen boasts quartz countertops, a waterfall central island, black stainless steel smart appliances, custom 8-ft cabinetry, and a sleek backsplash. The main floor also features a formal dining room, great room, crown moulded ceilings, and oak staircase. The luxurious primary suite includes a spa-like 5-piece ensuite, glass shower, double vessel sinks, and a soaker tub. Additional bedrooms are well-appointed, including a Jack & Jill bathroom and another full bath. The second-floor laundry room with smart appliances adds convenience. The legally finished basement offers 2 bedrooms, a full kitchen, a 3-piece washroom, a separate laundry, and aside entrance. Exterior features include a double garage, fully fenced backyard. Located minutes from schools, parks, the future educational village, and easy access to Oakville and Mississauga, this home combines luxury and practicality for modern family living. (id:55499)
Century 21 People's Choice Realty Inc.
RE/MAX Realty Services Inc.




