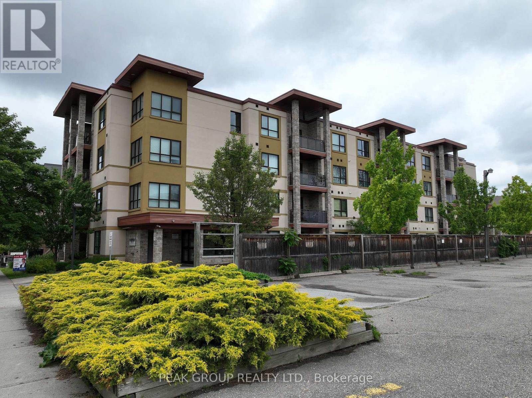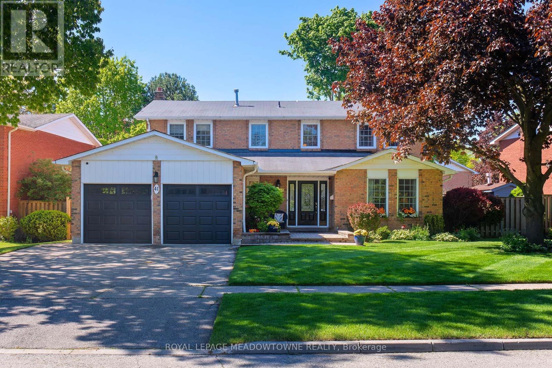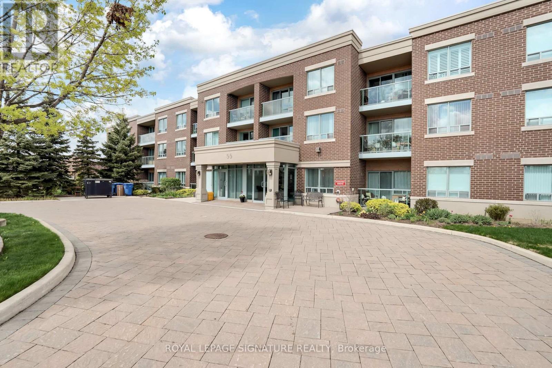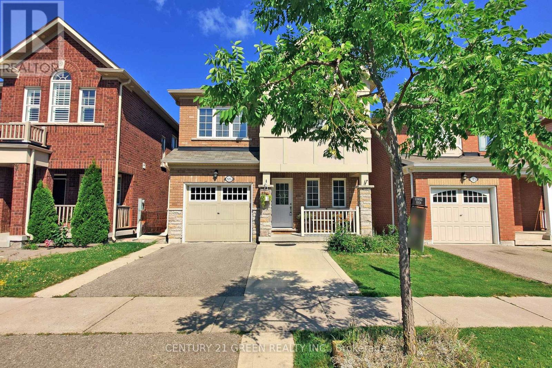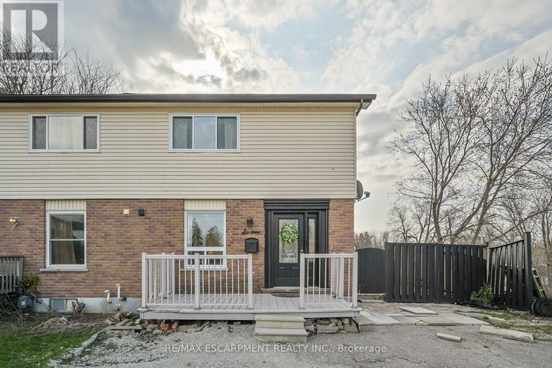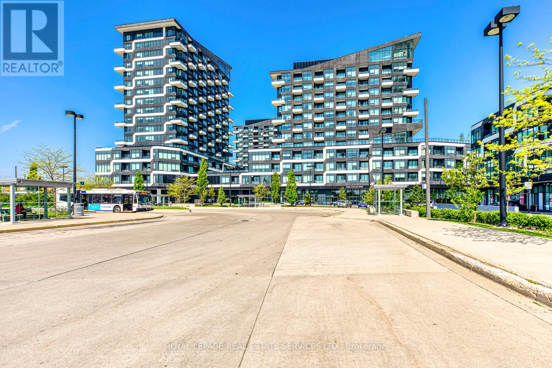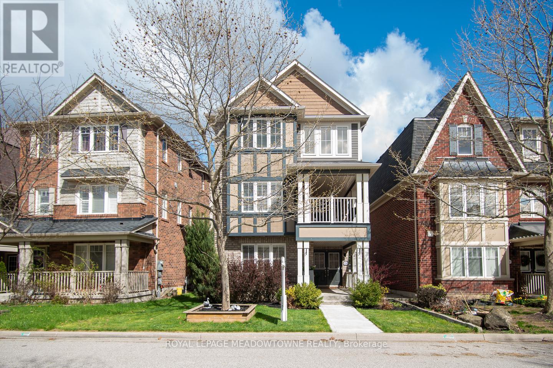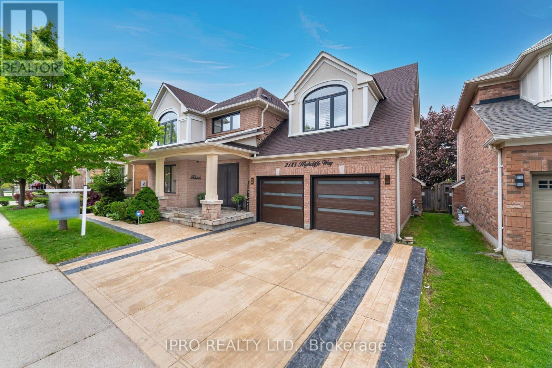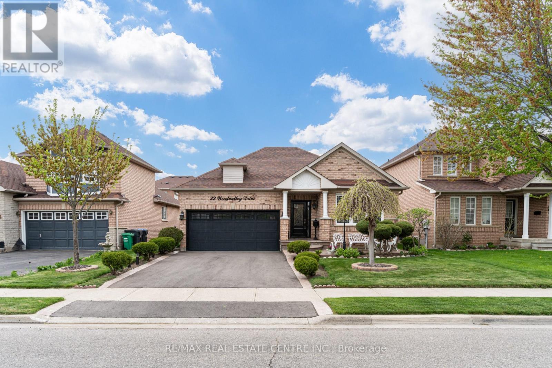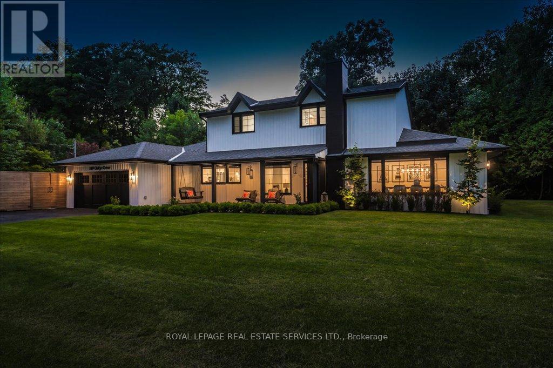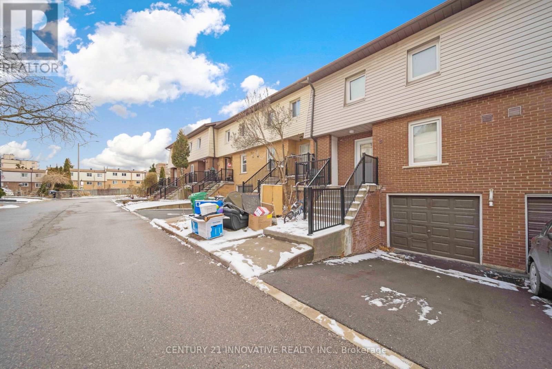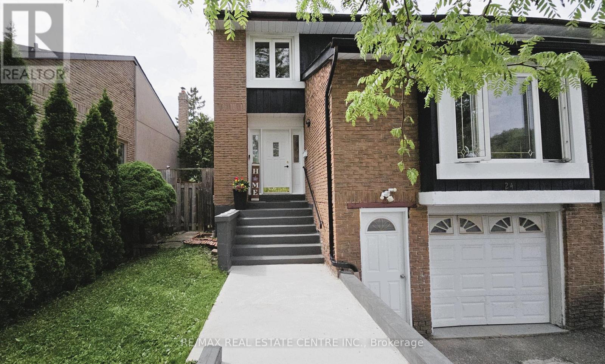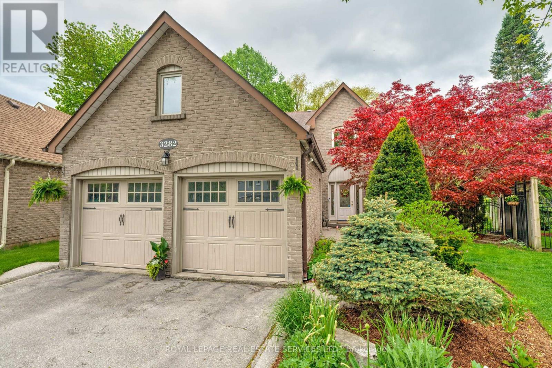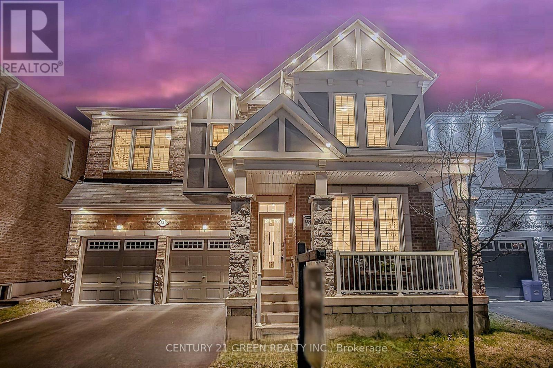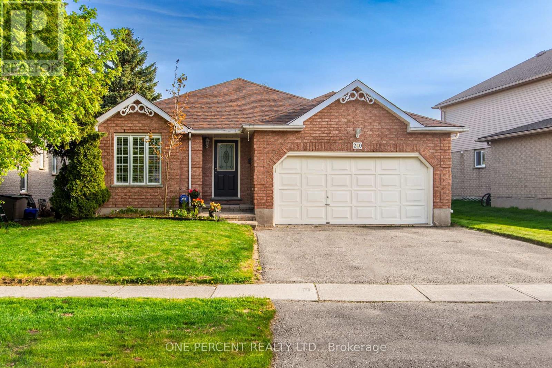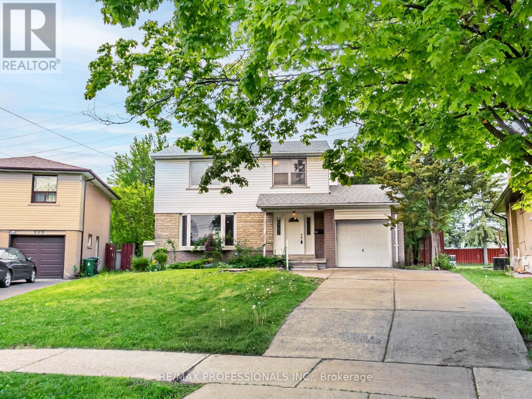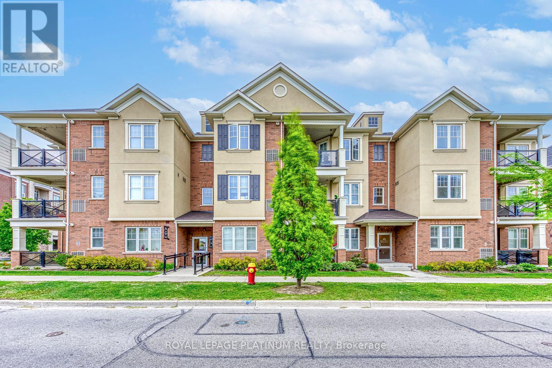204 - 26 Wellington Street
St. Catharines (Downtown), Ontario
This tasteful 2-bedroom, 2-bathroom condo offers the perfect blend of comfort and convenience. Featuring a generous living room ideal for entertaining or relaxing, a bright kitchen, and two well-appointed bathrooms including a luxurious 5-piece ensuite and a modern 3-piece. This unit has everything you need for easy living.The unbeatable location puts you steps from the vibrant downtown core, with quick access to parks, scenic walking paths, the Meridian Centre, concert venues, great restaurants, nightlife, and all your daily essentials. Whether you're a young professional, downsizer, or investor, this property checks all the boxes.Enjoy the best of city living in a quiet, well-maintained building. Don't miss this opportunity - schedule your private showing today! (id:55499)
Peak Group Realty Ltd.
204 - 26 Wellington
St. Catharines (Downtown), Ontario
This tasteful 2-bedroom, 2-bathroom condo offers the perfect blend of comfort and convenience. Featuring a generous living room ideal for entertaining or relaxing, a bright kitchen, and two well-appointed bathrooms including a luxurious 5-piece ensuite and a modern 3-piece This unit has everything you need for easy living.The unbeatable location puts you steps from the vibrant downtown core, with quick access to parks, scenic walking paths, the Meridian Centre, concert venues, great restaurants, nightlife, and all your daily essentials. Enjoy the best of city living in a quiet, well-maintained building. Don't miss this opportunity schedule your private showing today! (id:55499)
Peak Group Realty Ltd.
41 Steen Drive
Mississauga (Streetsville), Ontario
This impressive 4-bedroom, 3-bathroom 2532 sq ft home is nestled in a peaceful riverside cul-de-sac in the charming Streetsville neighborhood of Mississauga. Boasting a spacious layout, the home features new engineered hardwood floors throughout, adding a touch of elegance to each room. The large, renovated kitchen is perfect for both everyday meals and entertaining, with fresh finishes and ample storage space. It overlooks your truly private backyard oasis, complete with a sparkling saltwater pool, gazebo and ambient lighting, ideal for relaxing or hosting summer gatherings. Upstairs you will find well appointed bedrooms and a tranquil large primary suite with ample space to allow you the ability to configure as you would like. The basement offers endless possibilities and is a blank canvas whether you envision a home theater, additional bedrooms, or more recreational space. With its quiet location and thoughtful updates, this home is a true gem in one of Mississauga's most desirable communities. (id:55499)
Royal LePage Meadowtowne Realty
10 Hannibal Square
Brampton (Central Park), Ontario
Ready To Move In, One Of The Largest Lots Of The Neighborhood With 6 Car Parking Space. Great Opportunity To Own An Affordable Detached Home In the desirable Central Park Neighbourhood On A Quite Court Location. It Is Few Mins Walk Away To Chinguacousy Park, Transit, Schools And Bramalea City Center. This Property Features 3+1 Bedrooms And 2 Full Bathrooms. The Main Floor Welcomes You With An Open Concept Kitchen, Living/Dining Area With Lots Of Windows And The Big Sunroom Provides You Extra Space & Lots Of Sunlight And Walk-Out To Large Backyard. 2nd Floor Used To Have 4 Bedrooms But Current Owner Converted Them To 3 Bedrooms And Now Have Extra Large Master Bedroom With 2 Closets & 2 Big Windows And Other 2 Good Sized Bedrooms Have Windows & Closets. Full & Finished Basement Have One Bedroom and Full Bathroom And A Large Recreational Room. 2 Big Sheds For Storage In The Backyard And A Large Storage Space On Side Of The House. No Neighbors Behind And No Side Walk To Clean. Don't Miss Out This Great Opportunity To Own A Detach House In The Heart Of Brampton. **EXTRAS** Windows- 2015, Sheds 2015, Siding-2015, Patio Doors- 2018, Main Floor Flooring - 2024, New Electrical Panel - 200 AMP. Open House - Sat - 1 PM to 4 PM. (id:55499)
RE/MAX Paramount Realty
206 - 55 Via Rosedale
Brampton (Sandringham-Wellington), Ontario
Welcome to 55 Via Rosedale #206, a sunlit, southwest-facing 2-bedroom, 2-bathroom corner suite located in Brampton's prestigious Rosedale Village. Located in an exclusive gated adult-lifestyle community, this beautiful suite features large windows allowing plenty of natural light to filter in, California shutters, ensuite laundry and a private balcony perfect for your morning coffee or evening relaxation. The spacious primary bedroom includes a 4-pc ensuite and a walk-in closet. This suite also has a private locker beside your dedicated parking space. Rosedale Village offers resort-style living with a wealth of amenities: a private 9-hole executive golf course, tennis/pickleball courts and a vibrant community clubhouse featuring an indoor pool, sauna, gym, library, auditorium, party/meeting rooms, billiards and indoor shuffleboard. Enjoy outdoor activities with lawn bowling, bocce and scenic walking trails throughout the beautifully landscaped grounds. Residents benefit from 24-hour gated security, snow removal and lawn maintenance, ensuring a worry-free lifestyle. Ideally situated just minutes from Highways 410, 407 and 401, this location offers easy access to Trinity Common Mall, Brampton Civic Hospital, Heart Lake Conservation Area and more. With excellent shopping, medical centres, sports complexes and green spaces nearby, this Rosedale Village residence delivers the perfect mix of comfort, community and convenience. (id:55499)
Royal LePage Signature Realty
125 Vanhorne Close
Brampton (Northwest Brampton), Ontario
Beautifull Sunfilled around 2000sf 4 large bedroom detached home with 4 washrooms in Prestige Mount Pleasant Village. Finished basement with seperate entrance. Modern Open concept main floor layout. Carpet free home. Hardwood and tile on main floor, Vinyl in second floor. Upgraded Kitchen with S/S appliences (Fridge 2024), backsplash and island. Inside Door To The Garage. EV Power outlet. Upgraded hardwood staircase. Huge Master Bedroom With W/I Closet and 5pc ensuite. Large fenced private backyard. Good height finished full basement with large windows, washroom and wet bar. Easily Accessible to public transport (Less than 1 Min to Brampton transit, Go Station 5 Min Drive) and all amenities. 5 min walk to Creditview/ Sandalwood Sportsfields and Creditview Sandalwood Park. 5 min drive to Cassie campbell community centre. 2 min walk to Tribune public school. (id:55499)
Century 21 Green Realty Inc.
16 Campbell Court
Halton Hills (Ac Acton), Ontario
Welcome to 16 Campbell Court - a charming, move-in-ready home nestled on a quiet cul-de-sac in one of Acton's most family-friendly neighbourhoods. This beautifully updated residence offers the perfect blend of comfort, space, and convenience for growing families. Step inside to a bright and airy open-concept main floor, featuring a new kitchen that seamlessly flows into the living and dining areas - ideal for family gatherings and everyday living. The primary bedroom boasts a private 3-piece ensuite, while two additional well-sized bedrooms share a full bathroom, providing ample space for everyone. The recently finished basement expands your living space with a versatile office area and a cozy recreation room that walks out to the backyard. With a third full bathroom downstairs, it's perfect for guests or a teen retreat. Enjoy the large backyard that backs onto a serene farm - offering privacy with no rear neighbours. While the front and back yards await your personal landscaping touch, they present a fantastic opportunity to create your dream outdoor oasis. Please note, the side deck requires some repair. Located just minutes from parks, shopping, restaurants, the Acton GO Station, and with easy access to Highway 401, this home combines the tranquility of suburban living with the convenience of city amenities. Don't miss out on this wonderful opportunity to plant your roots in a welcoming community! (id:55499)
RE/MAX Escarpment Realty Inc.
427 - 2485 Taunton Road
Oakville (Ro River Oaks), Ontario
Experience refined living at 2485 Taunton Road, Unit 427 a sleek and modern 2-bedroom, 2-bathroom suite in the highly sought-after Oak & Co. building. Just two years new, this southeast-facing unit is filled with natural morning light and features soaring 11-foot ceilings, wide plank flooring, and unobstructed ravine views for a serene backdrop. The upgraded kitchen boasts built-in appliances, stone countertops, enhanced cabinetry, and a stylish backsplash, elevating everyday living. Appliances are upgraded with a customized door panel, and all window coverings have been professionally installed. Perfectly located in Oakvilles Uptown Core, steps to shops, restaurants, transit, and more, with access to resort-style amenities including a fitness centre, outdoor pool, wine-tasting room, and 24-hour concierge. (id:55499)
Royal LePage Real Estate Services Ltd.
236 Magurn Gate
Milton (Ha Harrison), Ontario
236 Magurn Gate, a beautifully maintained detached home in the desirable Harrison neighbourhood, offering low-maintenance living & modern conveniences. This impeccably-cared-for 3-bedroom, 3-bathroom home is move-in ready with custom shutters, upgraded lighting, and a neutral colour palette that enhances its airy feel. Enjoy the ease of a rear-lane double-car garage, providing ample parking and extra storage. The bright eat-in kitchen features espresso cabinetry, granite countertops, and stainless-steel appliances, leading to a spacious balcony for effortless outdoor relaxation. Hardwood floors flow through the main level, complementing the thoughtfully designed living spaces, including a separate dining area with its own covered balcony. The lower level features a flex space to use as an office, living area or bonus bedroom! Steps to Gastle park plus quick access to highways, transit, shopping & amenities, this home is ideal for those seeking comfort, convenience, and minimal upkeep. (id:55499)
Royal LePage Meadowtowne Realty
95 Great Oak Drive
Toronto (Princess-Rosethorn), Ontario
Welcome to 95 Great Oak Drive! A stunning, custom-built home in highly desired Princess-Rosethorn - one of Etobicoke's most sought-after, family-friendly neighbourhoods. The home offers over 4,700 sq. feet of total living space with 4 spacious bedrooms and 5 bathrooms. The main floor features an open-concept layout with soaring 10' ceilings, oversized windows, and a contemporary custom gas fireplace. The chef's kitchen, anchored by a large quartz island, is elevated by a beautifully appointed butler's pantry with wet bar, and a practical mudroom providing ample storage and easy family access. The spacious backyard covered porch offers a private entertainment retreat, overlooking mature cedars for a peaceful outdoor experience. The primary bedroom delivers luxurious comfort, with coffered ceilings, a large walk-in closet, and incredible 4-piece bathroom with his and hers rain showers, heated tile flooring and a large double-sink quartz counter. Additional features include a sauna, 2nd-floor terrace, convenient 2nd-floor laundry, kids chalk playroom, multi-zone home sound system and wiring for home theatre. Located just steps to Rosethorn Park, highly rated Rosethorn Junior Public School, Islington Golf Club, and St. George's Golf and Country Club, this family-friendly home has it all! (id:55499)
Century 21 Percy Fulton Ltd.
2185 Highcliffe Way
Oakville (Wm Westmount), Ontario
RENOVATED: Welcome to 2185 Highcliffe Way, Where Luxury meets convenience and Functionality. Detached house on a Premium 55 Feet lot Frontage in a Family Friendly Neighborhood. The house is Renovated with exquisite Finishes throughout with the right choices of Colors and Sophistication. Main Floor offers 9 Feet Ceiling Height, Brand-New Kitchen (2025) With Central Island, Quartz Counter Tops with matching Quartz Backsplash, Upgraded Stainless-Steel Appliances, Updated Lighting, Freshly Painted, Updated Tiles. Newer (2022) Black Color WINDOWS Throughout. Iron Stair Spindles. Renovated Family Room with Accent Wall, Cofferered Ceilings, Wainscotting, Hardwood Floor and Fireplace. Updated and matching Main Door Entrance and Garage Door. Renovated Mud Room With Quartz and New Cabinets (2025). Sprinkler System, EV Charger. Freshly Painted, Bright and Generous size Bedrooms with Ensuite/Semi-Ensuites Washrooms. Finished basement Unit encompassing Separate Entrance, large Entertainment Room, Kitchen, Dinette and a Two bedrooms. Over 200K Spent on Tasteful Renos. WONT LAST!! (id:55499)
Ipro Realty Ltd.
88 Newhouse Boulevard
Caledon, Ontario
Welcome to this stunning 2-storey detached home in the heart of Caledon, featuring 4 spacious bedrooms and 4 modern bathrooms on a Premium Ravine Lot. Meticulously maintained and loaded with upgrades, this home offers an open-concept layout with elegant finishes, hardwood floors, upgraded kitchen with quartz countertops, and stylish lighting throughout.Enjoy generous living and dining spaces and a luxurious primary suite with a walk-in closet and spa-like ensuite. The beautifully landscaped exterior and private backyard add the perfect finishing touch.This home is Located in a family-friendly neighbourhood close to parks, schools, and all amenities this home truly has it all! (id:55499)
RE/MAX Gold Realty Inc.
625 Laking Terrace
Milton (Cl Clarke), Ontario
Welcome to 625 Laking Terrace. 2017 built - 3 Bedroom - 3 Bath freehold townhome (Tansley Model - 1536 sqft as per builder plan) located in Clarke community of Milton. This home features main floor office area with inside access to garage, the second floor features open concept layout. Separate dining room, Living room with walkout to balcony, Recently refreshed kitchen with new quartz counter + backsplash, and new stove & rangehood. Dishwasher (Jan 2025), The third floor has 3 good sized bedrooms. Primary bedroom with 3 pc ensuite and walk in closet. Both third floor bathroom recently updated new vanities and quartz counter. The home is carpet free, New laminate flooring installed throughout. ** no sidewalk - driveways allows 2 parking** , located close to Bruce Trail PS, Irma Coulson PS and Dyane-Adam Elementary School. Short drive to Milton Hospital, Hwy 401, Milton GO and shopping. (id:55499)
RE/MAX Realty Services Inc.
22 Woodvalley Drive
Brampton (Fletcher's Meadow), Ontario
Pride of ownership radiates from this beautifully cared-for bungalow, built in 2001 and lovingly maintained by the original owners. Set on a generous 50-foot frontage in a quiet, family-friendly neighborhood, this solid all-brick home combines timeless design with modern comforts. Inside, the main level boasts elegant hardwood flooring and crown Moulding throughout, with two spacious bedrooms including a sun-filled primary retreat complete with a walk-in closet, full ensuite featuring a soaker tub, and a separate glass-enclosed shower. The heart of the home its kitchen has been upgraded with rich maple cabinetry, a stylish backsplash, granite countertops, and plenty of prep space for home chefs. The professionally finished lower level offers incredible versatility, featuring two additional bedrooms, a large rec space, laminate flooring, pot lights, and a third full bathroom perfect for guests, extended family, or a private workspace. A 2-car garage with convenient inside entry adds everyday ease and functionality, while outdoors, a beautifully landscaped front with patterned concrete front porch and a fully fenced backyard oasis with pebble stone surfacing provide low-maintenance comfort and total privacy. All this just steps from parks, transit, shopping, and local amenities this is the rare kind of home where quality craftsmanship meets long-term care. A true bungalow gem, ready for its next chapter. (id:55499)
RE/MAX Real Estate Centre Inc.
41 Cudmore Road
Oakville (Br Bronte), Ontario
Experience The Epitome Of Luxury In This Stunning Custom-Built Home, Just Steps From The Lake! Designed By The Esteemed Bill Hicks, This Masterpiece South Of Lakeshore Offers Approximately 7000 Sq. Ft. Of Refined Living Space.From The Moment You Step Inside, You're Welcomed By Heated Italian Porcelain Floors And A Soaring Open-To-Above Family Room Bathed In Natural Light From Overhead Skylights. The Chef-Inspired "Kitchen Craft" Kitchen Is A Culinary Dream, Featuring Sleek Stainless Steel Appliances, Pristine White Quartz Countertops, And An Oversized Pantry For Ultimate Convenience.Step Outside Into Your Private Backyard RetreatA 230 Ft. Deep Lot With A Saltwater Heated Pool, A Covered Outdoor Lounge, And Lush Mature Trees That Create A Serene Escape. The Elegant Primary Suite Is A Sanctuary Of Its Own, Complete With A Juliette Balcony, A Cozy Sitting Area, And A Spa-Like Ensuite For Ultimate Relaxation.The Fully Finished Basement Is Designed For Versatility, Offering A Walk-Up Entrance, Kitchenette, Gym, And A Nanny SuitePerfect For Extended Family Or Guests. Thoughtfully Landscaped With A Full Irrigation System, This Home Is Also Equipped With Top-Tier Security And Home Automation For Peace Of Mind.Located In A Prestigious Neighborhood Just STEPS From The Lake and Beach!! Downtown Bronte, Charming Shops, Fine Dining, And Scenic Harbour Strolls, This Home Is More Than Just A Residence, Its A Lifestyle. Don't Miss This Rare Opportunity To Make It Yours! **EXTRAS** Stunning Mahogany Door To Grand Entrance With Open-Riser 2" Oak Staircase. 8" Gleaming Hardwood. Wolf And Miele Stainless Steel Appliances With Sub Zero Fridge. Salt Water Heated Pool. Heated Porcelain Floors Plus More. No Expense Spared. (id:55499)
Century 21 Best Sellers Ltd.
169 Oakes Drive
Mississauga (Mineola), Ontario
Absolutely gorgeous Modern farmhouse Masterpiece in the heart of Mineola! This charming fully renovated 5 bed 4 bath home nestled on a prestigious 90 x 200 mature lot on a quiet street offers everything you desire. A charming front porch provides for great curb appeal. Enter through the solid wood front door into a spacious front foyer with custom built in closets &ship lap feature wall. Enjoy entertaining in the expansive sun-filled main level featuring a MAIN FLOOR PRIMARY bedroom with spa like ensuite, wide plank engineered naked white oak flooring flows throughout, a breathtaking chefs kitchen with custom cabinetry, Wolf 6 burner range, high end stainless steel appliances, quartz counter tops and backsplash, a large prep island and a second island dining table with barstool seating. The kitchen is open to a stunning family room with vaulted ceilings and vented skylights , gas fireplace with floor to ceiling porcelain surround and custom built-ins. Walkout from both kitchen and family room to unwind in a spectacular private, professionally landscaped resort style backyard oasis featuring a concrete salt water pool, large paver patio, fire pit area and lush perennial gardens. Take the solid oak, open riser staircase to the second floor where hardwood flooring continues through 4 spacious bedrooms. Bedrooms 2 & 3 feature vaulted ceilings and feature walls. A gorgeous 4 piece bath with a custom glass shower completes the second level. The fully finished lower level is designed for comfort and functionality offering a comfy rec room with ship lap feature wall and built-in electric fireplace, wide plank premium vinyl flooring, 3piece bath, laundry room with custom cabinetry, & a sauna. This extraordinary home blends thoughtful design with top-tier finishes, all in one of Mississauga's most sought-after neighbourhoods. This is more than just a house, its a meticulously maintained retreat, pride of ownership is obvious. Don't miss the opportunity to make it (id:55499)
Royal LePage Real Estate Services Ltd.
5 - 3175 Kirwin Avenue
Mississauga (Cooksville), Ontario
Introducing this Beautiful Well Maintained Town Home in Mississauga's Prime Location with 4+1 Bedroom and 3 Bathroom. Approximately 1900 SQFT of Living Space. Located within Walking Distance to Cooksville GO Station, Bus Stops and Upcoming Hurontario Light Rail Transit (LRT). The House has been Renovated Recently. Brand New Light Fixtures on Main & 2nd Floor including Living room Pot Lights and Dining room Chandelier, Newly Painted throughout the House, New Window Blinds and Screen and More. Entire Basement, Main Floor Kitchen and Powder Room were Upgraded only 4 Years Ago. This Home Embraces a Spacious and Well Lit Living room and Open Concept Kitchen with Stainless Steel Appliances. Upper Level Boasts 4 Good Size Bedrooms. Finished Basement comes with 1 Bedroom, Full Washroom and Kitchen. No Home at the Back with Fully Fenced Backyard. The possibilities are endless. This property is perfect for a family or investors. (id:55499)
Century 21 Innovative Realty Inc.
24 Salisbury Circle
Brampton (Brampton North), Ontario
A bright and spacious two-story home nestled in a welcoming family-friendly neighborhood. The main level boasts generously sized principal rooms and an open-concept kitchen featuring a breakfast bar, built-in dishwasher, and seamless flow into the dining area, with access to a newly constructed deck. The primary bedroom includes a semi-ensuite, while all bedrooms offer ample space and double closets. The basement is a self-contained unit, complete with a private entrance, kitchenette and a bedroom with an ensuite bathroom... Conveniently located on a very private Saisbury Circ with access from the yard to the Salisbury Parkette. just steps from schools, near French immersion School and steps to the elementary school; within walking distance to Brampton GO, Rose Theatre and Steps to the Brampton Innovation District. Great Property in a Great Location. Priced to Sell!!! (id:55499)
RE/MAX Real Estate Centre Inc.
3282 Victoria Street
Oakville (Br Bronte), Ontario
Private Ravine Retreat in Bronte. Tucked away on a quiet, no-exit street in a family-friendly neighbourhood, this beautifully finished 3 bed, 4 bath home offers peace, privacy, and a Muskoka-like setting right in Bronte. Set on a pie-shaped lot backing onto a ravine, the home is surrounded by mature trees with no rear neighbours just tranquil views and the sounds of nature. Inside, enjoy a sunken living room with gas fireplace, a bright kitchen overlooking the ravine, a formal dining room for entertaining. The cozy family room with gas fireplace is ideal for relaxing evenings, while the finished basement features a custom wet bar and large bonus room for movie nights or gatherings. Walk out to a two-tier wood deck with motorized awning and pull-out sun screen, or enjoy the private side deck off the laundry room. The fully fenced yard offers direct gate access to Shell Park and stunning perennial gardens, all maintained with an in-ground sprinkler system and front landscape lighting. Just a short walk to the lake, trails, and Bronte village this home offers the lifestyle you've been dreaming of. (id:55499)
Royal LePage Real Estate Services Ltd.
16 Rougebank Avenue
Caledon, Ontario
!! Luxury Living In Caledon Southfields Village!! Built By Coscorp Builder !!! Aprx 2701 Sq Ft As Per Mpac ***3 Full Washrooms In 2nd Floor! Fully Loaded With Upgrades From Builder. Modern & Full Family Size Kitchen With Granite Countertop. Walk/Out To Wood Deck From Breakfast Area Open Concept Layout With Sep Living/Family Room. Freshly Painted All Over In The House. Separate Entrance To Basement Through Garage. Walking Distance To School, Park And Few Steps To Etobicoke Creek. (id:55499)
RE/MAX Realty Services Inc.
281 Chilver Heights
Milton (Fo Ford), Ontario
This immaculate, Mattamy-built luxury residence boasts a spacious 5-bedroom layout on a premium 45-foot-wide lot, offering 3,274 sq. ft. of beautifully designed living space above ground. The main floor features 9-foot ceilings and a versatile floor plan, including formal living and dining rooms, a cozy family room, and a dedicated office perfect for remote work or study. Upstairs, you'll find three full bathrooms: a luxurious master Ensuite, a convenient Jack-and-Jill, and a semi-Ensuite, providing comfort and privacy for the whole family. The second floor also features a laundry room for added convenience. Recent upgrades include brand new high-quality carpeting on the upper level and fresh paint throughout the home, making it truly move-in ready. Located close to top-rated schools, shopping centers, and major highways, this home offers the perfect blend of comfort, style, and convenience. Raised ceiling in the Master Bedroom. (id:55499)
Century 21 Green Realty Inc.
240 Walsh Crescent
Orangeville, Ontario
MANY LISTINGS MENTION THAT THEIR AREA IS "MUCH SOUGHT AFTER"! IN THIS CASE IT REALLY IS A "MUCH SOUGHT AFTER AREA"!!! HOUSES ON WALSH CRESECENT DON'T COME UP VERY OFTEN. WELCOME TO 240 WALSH CRESCENT. A WONDERFUL DETACHED BACKSPLIT PROPERTY FEATURING GREAT CURB APPEAL AND A FANTASTIC LAYOUT. WALK-OUT FROM THE KICHEN TO THE VERY PRIVATE DECK AREA WITH LOVELY GAZEBO. BEAUTIFUL OPEN KICTHEN AND BREAKFAST AREA. GLEAMING HARWOOD IN LIVING AND DINING AREAS. CARPET RECENTLY INSTALLED IN MANY AREAS OF THE HOME. LOWER AREA FEATURES ANOTHER BEDROOM, GAS FIREPLACE AND A ROOMY 3 PEICE WASHROOM. LARGE PRIMARY BEDROOM WITH 4 PEICE ENSUITE. AMAZING EXTRA LARGE BASEMENT THAT SEEMS TO GO ON FOREVER. SECOND STORAGE AREA IN BASEMENT. DON'T MISS THIS OPPORTUNITY TO OWN THIS WONDERFUL PROPERTY. (id:55499)
One Percent Realty Ltd.
275 Jeffcoat Drive
Toronto (West Humber-Clairville), Ontario
Welcome to 275 Jeffcoat Dr, tucked away at the quiet end of the street on a generous pie-shaped lot with a huge backyard everyone will love. This bright and spacious home features a large format layout with a large kitchen and powder room on the main floor. Upstairs has four good-sized bedrooms and a full bath, making it a perfect fit for big families or people who need home office space. Newly refinished hardwood floors throughout and fresh paint from top to bottom make this home shine. Update the kitchen and bathroom to your liking. The attached garage adds space for your car and sports equipment to use at beautiful Flagstaff park around the corner, featuring community pool and tennis courts. The oversized yard offers space for entertaining, play, or whatever you can dream up. A large solid home in a peaceful pocket of the neighbourhood. Dont miss it! Offers Anytime. (id:55499)
Keller Williams Co-Elevation Realty
302 - 2339 Sawgrass Drive
Oakville (Ro River Oaks), Ontario
AMAZING 2 BED, 2 BATH 1000 SQFT TOWNHOUSE WITH LOW LOW MAINTENANCE FEE IN HEART OF OAKVILLE! Looking to live in the heart of north Oakville, welcome to Saw Grass! This gorgeous stacked townhouse comes with 2 large bedrooms and 2 large full bathrooms. This corner unit has tons of natural light, with a corner top floor closed private balcony facing the quiet road. You get your own private garage with a dedicated driveway space as well. Recently upgraded with new pot lights and brand new complete full paint job! Kitchen has stunning Shaker Cabinets with granite counter tops! High ceilings, open concept living with a large living room and separate private dining allows you to entertain in space and luxury! Attached, owned garage is spacious and includes a private driveway. Uptown Core you can walk to Walmart and all amenties like parks, transit and Sheridan College Close By. This is a great opportunity for First Time Buyers, Investors and anyone looking to live in the action. DON"T MISS OUT ON THIS OPPORTUNITY! MOTIVATED SELLERS! (id:55499)
Royal LePage Platinum Realty


