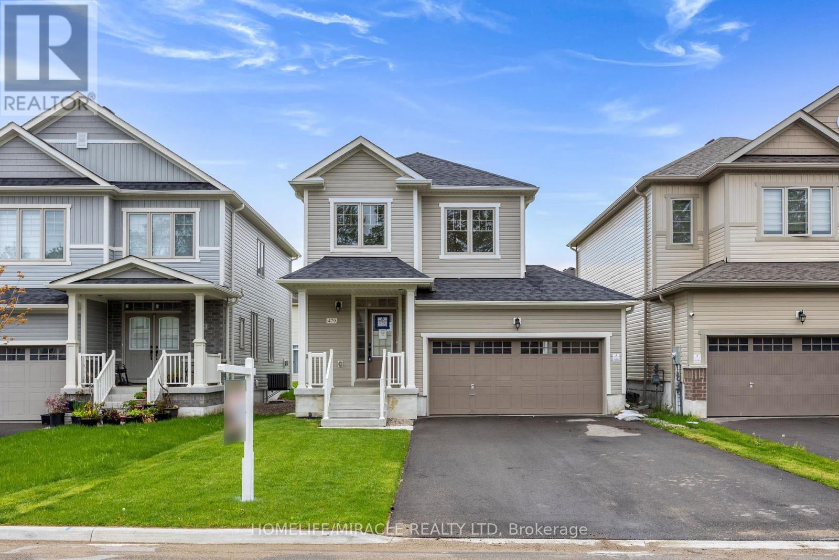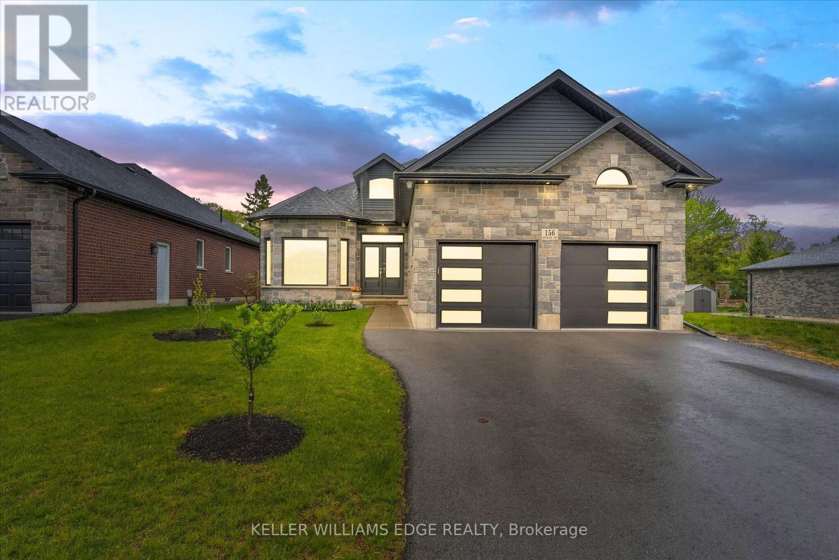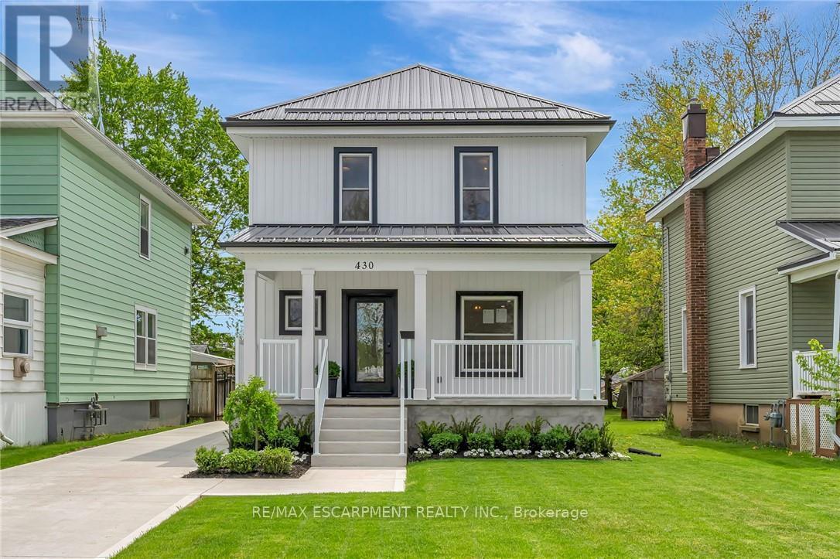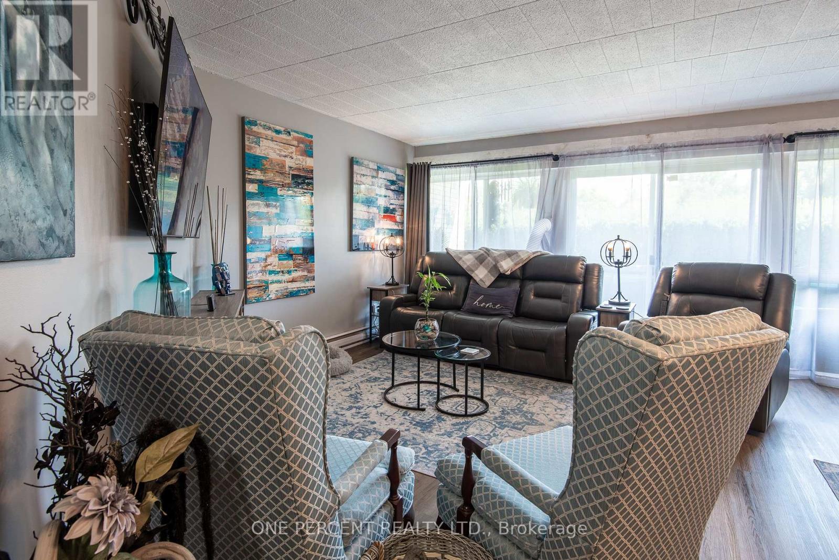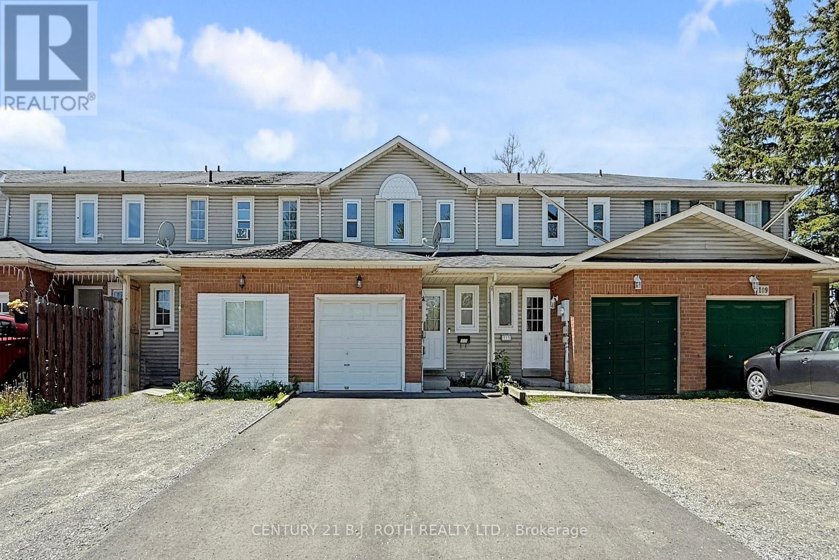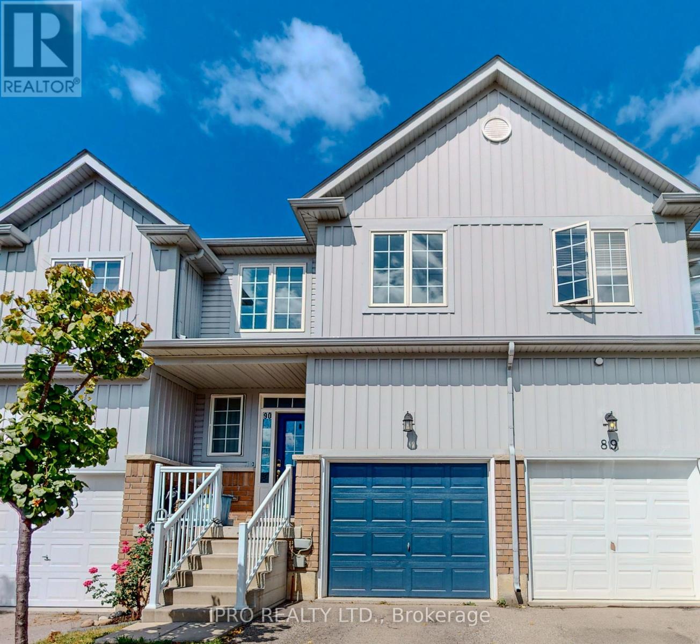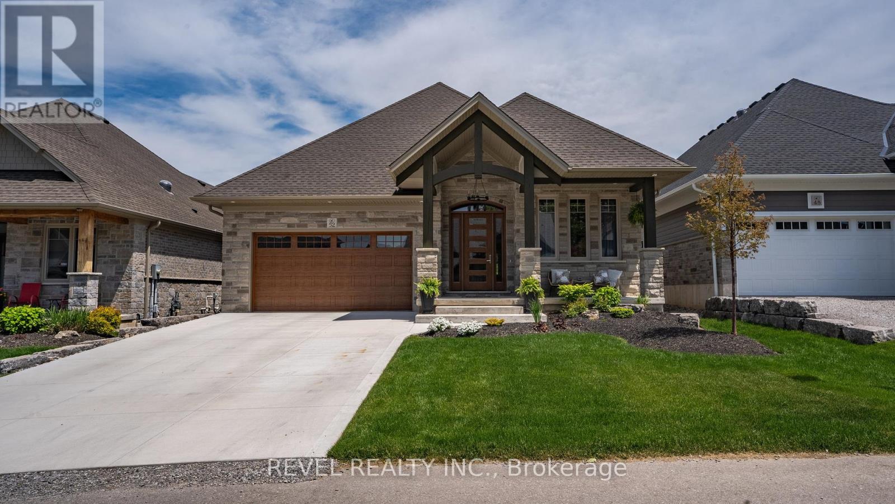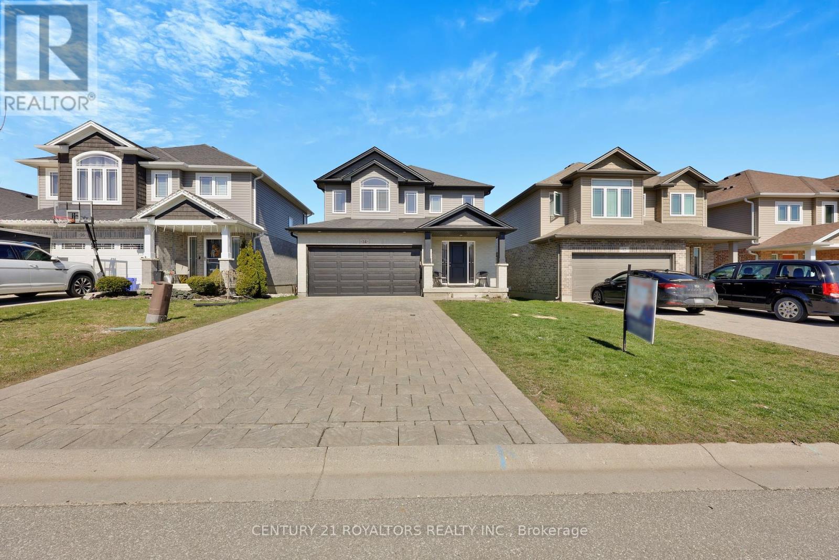479 Black Cherry Crescent
Shelburne, Ontario
Stunning Nearly-New Detached Home with Double Garage-Exceptional Value. Welcome to this beautifully upgraded, move-in ready detached home designed for modern family living. Enjoy the convenience of no sidewalk, allowing for a long driveway with ample parking space for multiple vehicles-perfect for families and guests. Set on a generous 36 ft frontage deep lot, this property boasts a large, lush backyard-an ideal space for children to play, pets to roam, and unforgettable summer barbecues and gatherings. Step inside to discover a bright, open-concept main floor with soaring 9 ft ceilings and elegant upgraded hardwood floors throughout the main level and staircase. Great Room features cozy fireplace, perfect for relaxing on chilly nights. The heart of the home is the stunning kitchen, complete with premium finishes, a breakfast area, and a seamless walkout to your private backyard. Upstairs, you'll find three generously sized bedrooms, including a luxurious primary suite, and two and a half modern bathrooms-offering comfort and convenience for the whole family. Why settle for a townhouse when you can own detached home at the same price? This property offers unmatched value-the lowest price for a detached home in the area! The mortgage payment will less than or equal to rent payment. Build your equity by owning the property. Located in a sought-after neighbourhood close to schools, parks, and shopping, this is the perfect place to call home. Don't miss your chance to own this exceptional property-book your private showing today! (id:55499)
Homelife/miracle Realty Ltd
180 Coker Crescent
Guelph/eramosa (Rockwood), Ontario
Nestled in the serene and family-friendly community of Rockwood, this charming 4-bedroom, 2.5-bathroom home offers a perfect blend of comfort, style, and functionality. From the moment you step inside, you'll be greeted by an inviting open-concept living and dining area adorned with gleaming hardwood floors and large windows that bathe the space in natural light.The heart of the home is the bright and spacious kitchen, featuring a center island, granite countertops, stainless steel appliances, a convenient coffee bar, and a cozy breakfast area. Adjacent to the kitchen is the warm and welcoming family room, complete with hardwood floors, a gas fireplace, built-in shelves, and a large picture window overlooking the backyard perfect for family gatherings and cozy evenings.Upstairs, the primary bedroom serves as a peaceful retreat with a walk-in closet and a luxurious 4-piece ensuite. The additional three bedrooms are generously sized, each boasting hardwood floors, large windows, and custom double closet organizers, providing ample storage and comfort for the whole family.The finished basement extends the living space with a versatile recreation room featuring pot lights and an above-grade window, a dedicated gym area, and a private office ideal for working from home or study sessions.Step outside to the beautifully landscaped backyard, where you'll find a composite deck with a pergola off the breakfast area, a separate decked sitting area, and a children's play zone complete with a sandbox and slide an outdoor paradise for both relaxation and play.Additional features include a 2-car garage with a mudroom area and direct access to the front foyer, a newly sealed driveway accommodating four vehicles, and proximity to parks, trails, and the Rockwood Conservation Area. Commuters will appreciate the easy access to Guelph, Halton Hills, and Highway 401.Experience the perfect blend of small-town charm and modern convenience in this delightful Rockwood home. (id:55499)
RE/MAX Escarpment Realty Inc.
202 Sunnyside Street
Dysart Et Al (Dysart), Ontario
WELCOME TO 202 SUNNYSIDE STREET! Haliburton Village's most sought after community. Sitting on .66 acre lot, surrounded by forest and nature while still being walking distance into town. Fenced for pets. In 2004 this house was lifted and a lower level 1 bedroom suite added doubling the square footage to over 1800 square feet of total living space. A new septic system was installed and all work completed with permits and signed off. Bright and airy, the main level features 2 good sized bedrooms and a 4 piece bathroom. A good sized kitchen, living room/dining room combination and fabulous walk out to a large deck with sunny south exposure. Lower level features a second kitchen, 3 piece bathroom, plus additional bedroom and family room. With direct access from the main level, use this space personally or potential in-law/ rental opportunities. Surrounded by trees and nature, you feel like you are sitting in a tree house. The lower level is also incredibly bright with above grade windows and walk out to another deck, outdoor living space. The current owners over the last few years have invested significantly on exterior updates and mechanical systems. A new covered portico and front deck at entrance way, stone accents on the front of the house, steel roof, stone steps on each side of the house to the rear yard, paved driveway and large shed have really increased this properties curb appeal. A full Generac system installed, oil furnace removed and new forced air propane furnace and central air conditioning added. A very energy efficient home to operate and reasonable property taxes make this property especially attractive. The property has an open permit to build a one car garage and have building plans to share with new owner. Vibrant Haliburton Village community with great services amenities & hospital. Year round outdoor activities such as hiking, skiing, snowmobiling, boating/fshing at nearby lakes make this a great community to live year round. (id:55499)
Sotheby's International Realty Canada
764 Carlisle Street
Cobourg, Ontario
Fall In Love With Both Your Home And Neighbourhood In This Stunning 3 Bedroom, 3 Bathroom Home, Designed With Elegance And Modern Living. The Main Floor Offers A Bright And Airy Open-Concept Layout With A Spacious Living And Dining Area, Perfect For Entertaining. The Kitchen Features Stainless Steel Appliances, Ample Cabinetry, And A Large Island That Serves As The Heart Of The Home. Upstairs, The Primary Suite Is A True Retreat With A Large Walk-In Closet And A Luxurious Ensuite Featuring A Soaker Tub And Separate Shower. Two Additional Bedrooms Are Filled With Natural Light And Offer Plenty Of Space For Your Growing Family. The Untouched Basement Leaves the Possibilities Up To Your Imagination. Step Outside To A Private Backyard With A Fabulous Deck, Ideal For Summer BBQs And Relaxing Evenings. Located In A Welcoming Community Close To Schools, Parks, And All Amenities, This Home Offers Style, Comfort, And Functionality In One Perfect Package. (id:55499)
Dan Plowman Team Realty Inc.
126 Goodfellow Road
Peterborough Central (South), Ontario
South end bungalow with garage. Immaculate three plus two bedroom bungalow in great family neighbourhood. One owner home with many upgrades include: roof on home 2021, electrical panel to breaker system, garage roof replaced 2022, high efficiency gas furnace 2022. Lovely three season sunroom at back entrance. Great for entertaining guests and enjoyment of private back yard with no other properties directly behind home. One and a half car garage (21'4" x 15'8"), plenty of parking available in double wide driveway. One block from public primary school and two blocks to catholic primary school. On bus route, close to shopping, Lansdowne Place Mall , box stores , many restaurants and entertainment. Hydro $1,000.00/yr. Gas $1,200.00/yr. (id:55499)
Royal Heritage Realty Ltd.
165 Municipal Street
Guelph (Dovercliffe Park/old University), Ontario
RemarksPublic: Welcome to 165 Municipal Street Where Comfort Meets Craftsmanship in the Heart of Guelph! Nestled in one of Guelphs most desirable neighbourhoods, this beautifully maintained 3-bedroom, 2-bath bungalow blends style, space, and smart design. Perfect for families, first-time buyers, or those seeking a welcoming, well-established community. Step inside to a bright and open-concept living and dining area filled with natural light. The heart of the home is the stunning custom kitchen, renovated by Barzotti Woodworking Ltd.one of Canadas leading manufacturers of premium cabinetry and millwork. With thoughtful craftsmanship, ample storage, and elegant finishes, this kitchen is both functional and inspiring. The main floor offers two comfortable bedrooms, a full bathroom, and the convenience of main floor laundry, all enhanced by stunning hardwood flooring and oversized ceramic tile for an added touch of elegance. The bright walk-out basement enhances everyday living with plenty of natural light, a generous third bedroom that could easily function as a home office or flex space, and a beautifully updated 3-piece bathroom featuring a sleek walk-in glass shower. Cozy up in the spacious rec room with a warm gas fireplace, or enjoy the versatile bonus roomperfect for a games area, home bar, or creative retreat. Enjoy the private, mature backyardideal for relaxing, gardening, or entertaining. Located just minutes from parks, schools, shopping, and transit, this home offers exceptional lifestyle and location. (id:55499)
RE/MAX Icon Realty
1060 Princes Street N
Kincardine, Ontario
Love vintage charm? Need space to breathe? This original 1960s bungalow sits on a MASSIVE lot just a short stroll from Lake Huron's shoreline and it's full of potential.This home has all the cozy, nostalgic vibes...think big sunny windows, and solid bones. Whether you're into retro style, ready for a reno, or dreaming of building something new, this property gives you options. Nestled on a quiet, mature street, this 3 bedroom, 1 bathroom home has a detached garage with loft storage, as well as a shop with a separate sliding door to keep all your toys safe and dry. Relax by the wood stove in the bright basement as you sip a drink at the bar. Offering the perfect blend of comfort, function and style with an enormous 68' x 306' fenced backyard, perfect for entertaining your family, friends and pets. Don't miss out on this rare opportunity. (id:55499)
RE/MAX Hallmark York Group Realty Ltd.
19 Bal Harbour Drive
Grimsby (Grimsby Beach), Ontario
Nestled in the highly desirable Grimsby Beach community of Bal Harbour Estates, this spacious 2,083 sq. ft. home offers the perfect blend of comfort & functionality. Step inside to a bright & inviting main floor featuring a generous living room & a cozy family room with an electric fireplace- a perfect spot for gatherings or quiet evenings at home. The dining room seamlessly connects to the well-appointed kitchen, complete with quartz countertops, ample cabinetry, & picturesque backyard views through expansive windows. Upstairs, you'll find three spacious bedrooms, each designed for comfort & relaxation. The primary suite offers ensuite privileges to a luxurious bathroom, creating a serene retreat at the end of the day. The fully finished basement boasts two bedrooms (ideal for teenagers or guests), a 3 pc bathroom, & wine cellar. One of this home's standout features is the expansive backyard with inground salt water pool, offering endless outdoor enjoyment. Whether you're hosting summer barbecues, enjoying the private garden oasis, or simply unwinding in the pool, this space is yours to enjoy. Located in a family-friendly lakeside neighborhood, this home is just minutes from parks, the beach, top-rated schools, shopping centers, & quick access to the QEW for effortless commuting. Experience the charm & versatility of this beautiful home. (id:55499)
RE/MAX Escarpment Realty Inc.
14 Tyler Avenue
Erin, Ontario
Come be apart of the Erin Glen Community. This brand new Cachet home is situated between the beautiful and quaint town of Erin and the ever growing Caledon while still feeling part of the pastoral expanse that surrounds the community. This is where you can call home and enjoy the family for many years to come. This home welcomes you with an elegant stained oak staircase, and offers a large dining room for those large family get togethers. A breakfast dinning area with a walk-out to the backyard, this breakfast space is also part of the kitchen with a quartz counter top centre island and lots of cabinetry and counter space for all your cooking and tasting desires. The living room is large and bright which enables the family to have a great space to enjoy each others company. This Alton layout of Cachet Homes boasts over 2550 square feet with four upstairs bedrooms each with a full bathroom attached. The Primary bedroom offers a large and bright space with two full walk-in closets and coffered ceilings and a magnificent full washroom and large tiled stand up shower and separate soaker tub. The upstairs front rooms are truly remarkable, as they offer a family room or bedroom with raised windows and ceilings to make this space an absolute family favorite, as well as having an amazing laundry space with large windows. This home has had many upgrades. Including a video doorbell accessible through the smart phone App and Smart Features operated through the the App as well. The home has gorgeous stained Oak hard wood throughout parts of the home, and ceramic tile in the kitchen and washrooms. The basement is a great place for storage and also serves as a blank canvas for your future design and finishes of choice. Let us welcome you, come out to see what Erin has in store for you this year. (id:55499)
RE/MAX Real Estate Centre Inc.
84 Cedar Street
Woodstock (Woodstock - South), Ontario
Charming 3 bed , 2 bath Detached Bungalow with Oversized Heated Garage & Walkout Basement on a 162 ' Deep Lot! Welcome to your perfect home retreatideal for first-time buyers or anyone looking for convenient one-floor living. This well-maintained detached home is nestled on a generous 162-foot deep lot, offering both space and serenity just 5 minutes from the highway for easy commuting. Main floor offers newer Water resistant scratch proof engineered hardwood flooring mixed with a tasteful tile into the kitchen. You'll be flooded with an abundance of natural light coming in from all directions in every room in this home. Inside, youll find 3 comfortable bedrooms and 2 full bathrooms, including a full-sized soaker tub in the basementperfect for relaxing at the end of the day. The main floor is thoughtfully laid out for effortless everyday living, while the full-sized walkout basement leads directly to your peaceful backyard oasis, making it great for entertaining or simply enjoying the outdoors. Car lovers, hobbyists, and or contractors in need of extra storage will love the oversized heated garageplenty of room for your vehicles, tools, or workshop setup. Whether you're starting your homeownership journey or simplifying your lifestyle, this home offers comfort, convenience, and plenty of potential. (id:55499)
Shaw Realty Group Inc.
156 Hetram Court
Fort Erie (Crystal Beach), Ontario
Welcome to this stunning custom-built bungalow, offering 1,670 sq ft of beautifully designed main floor living. Nestled on an oversized 49 ft x 159 ft lot, this home provides plenty of space and a prime location, just minutes from the scenic shores of Crystal Beach. Thoughtfully crafted with attention to detail, this home pairs modern style with comfort and upscale living. Step inside to find soaring 10-ft ceilings and pot lights that enhance the open-concept layout. The living and dining areas are defined by engineered hardwood flooring and stunning vertical wood-slat feature walls with customizable raindrop lighting, adding a touch of drama and sophistication to the space. While seamlessly connected, the kitchen stands out as the true showpiece and heart of the home. It features two-tone cabinetry with crown molding, sleek black stainless steel appliances, ample cupboard space, and a striking quartz waterfall island perfect for everyday cooking and entertaining. The large primary bedroom features double closets and a beautifully finished 4-piece ensuite with a double-sink vanity. The 3-piece main bath is both functional and stylish, enhanced by integrated Bluetooth audio. Enjoy your summer nights in a tranquil, fully fenced backyard retreat, landscaped and complete with a covered awning for effortless outdoor living. Additional features include a double-car garage with ample storage, direct shaft garage doors and Bluetooth-enabled entry, an air purifier, backup generator for peace of mind, and a full unfinished basement, already roughed- in for plumbing and ready for your personal touches. Located just minutes from Crystal Beach, Bay Beach Club, Buffalo Canoe Club, Point Abino Conservation Area, and the shops and restaurants of Crystal Beach and historic downtown Ridgeway, this property offers the perfect mix of lifestyle and location. Don't miss the opportunity to make this exceptional home yours! (id:55499)
Keller Williams Edge Realty
23 Meander Close
Hamilton (Carlisle), Ontario
Welcome to 23 Meander Close! An impressive 2 storey home located on a low traffic street in a tranquil and desirable area offering just under 3,000 sq ft of living space. Upon entering, you are greeted by a spacious living room and dining room. The combination of hardwood floors, crown moulding, and plaster ceiling details creates an elegant atmosphere. The kitchen is a central feature of the home, offering white cabinetry and granite countertops, which add both style and practicality. The bright kitchen is designed with functionality in mind, giving you a clear view of the large backyard, ideal for outdoor activities and gatherings. Direct access to the outdoors from the kitchen makes it easy to enjoy the pool, deck, gazebo, and patio. The adjacent family room features a cozy brick wood-burning fireplace and large windows which bring in plenty of light and complement the hardwood flooring. Additionally, the main level floor plan offers a versatile office or bedroom, which features bright windows and laminate flooring. Whether you need a quiet office for work or an extra bedroom for guests, this flexible space can be adapted to suit your needs. Completing this level, you will find the laundry room as well as a powder room and mudroom for quick access to the garage. Upstairs boasts 3 large bedrooms in addition to the primary bedroom with ensuite bathroom featuring a separate toilet room, double vanity, and granite counters. An additional 4 piece bathroom completes the upper level. Options are endless in the fully finished basement that include a large open space featuring an electric fireplace and laminate flooring. 2 additional flexible spaces offer more options for an office space or bedroom for large families with ample storage including a pantry. The fully fenced expansive backyard with gas BBQ hookup and stone firepit is perfect for enjoying the peaceful neighbourhood. This home truly has it all! (id:55499)
Keller Williams Real Estate Associates
513 Beaumont Crescent
Kitchener, Ontario
Stylish Townhome Living in the Heart of ChicopeeStep into comfort and convenience with this beautifully cared-for 3-bedroom, 2-bathroom townhome located in the vibrant and highly desirable Chicopee Communityjust a short walk to the Chicopee Ski Hill!From the bright and airy open-concept main floor to the tasteful California shutters, every detail of this home reflects pride of ownership. The kitchen, living, and dining areas are perfectly connected, creating a welcoming space for hosting or unwinding after a long day.Upstairs, you'll find three generously sized bedrooms, a spa-like soaker tub, and ensuite access from the primary bedroom. A versatile office nook in the hallway offers the ideal spot for remote work or a quiet reading retreat.Looking for extra space? The unfinished basement offers endless possibilities to customize your dream lower level.Situated in a peaceful, family-oriented neighborhood, you're minutes from Grand Valley trails, local shops, major highways, and the top-rated Chicopee Hills Public School.Whether you're starting a new chapter or growing your family, this home checks all the boxes. Schedule your private viewing todayyour new home awaits! (id:55499)
RE/MAX Twin City Realty Inc.
44 Wheeler Drive
Cambridge, Ontario
Beautifully Renovated Home in a Sought-After Location. This impeccably maintained home showcases numerous recent upgrades, including a new roof (2020) and a brand-new finished basement with a separate entrance from the garage (2024). The interior features new flooring, fresh designer paint throughout, and upgraded front windows enhancing both comfort and curb appeal. Enjoy seamless indoor-outdoor living with a private, fully fenced backyard and a spacious deck perfect for entertaining or relaxing in your own oasis. No sidewalk on the driveway. Additional highlights include an interior garage entrance, a generously sized primary bedroom with a walk-in closet, and upgraded stainless steel appliances. Located steps from scenic ravine trails, adjacent to a park, and just minutes from top-rated schools, this property offers the perfect balance of modern living and convenience. A rare opportunity to own a versatile, move-in-ready home in one of the area's most desirable neighborhoods. (id:55499)
Royal Star Realty Inc.
430 Alder Street E
Haldimand (Dunnville), Ontario
Are you searching for a turnkey home? You wont want to miss out on this fully renovated 3 bed, 2 bath, stunning 2-storey home in the heart of Dunnville. The 1330 sq ft of finished living space offers the perfect blend of charm and modern comfort. Upgrades include a new steel roof, windows, doors, flooring, appliances, electrical, plumbing, HVAC, insulation, drywall, siding, and much more. Enjoy a custom kitchen with quartz countertops, stylish baths, and second-floor laundry. Step out front to fresh landscaping, brand-new concrete driveway & walkway, and covered porch or head to the spacious backyard to unwind on the 14x21 wooden deck or in the updated 20x18 two-car garage. Conveniently located within walking distance to shops, schools, parks, hospital, and the Grand River, with just a 40-minute commute to Hamilton. Unfinished basement provides ample storage and houses utilities. A rare move-in ready opportunity in a mature, tree-lined neighbourhood! (id:55499)
RE/MAX Escarpment Realty Inc.
103 - 105 Conroy Crescent
Guelph (Dovercliffe Park/old University), Ontario
Discover the charm of this ground-level, 2-bedroom unit, situated in one of Guelph's most peaceful and affordable neighbourhoods. Ideal for first-time home buyers, downsizers, and investors alike, this home offers a blend of comfort and modern updates. Inside, you will find a spacious living area, tastefully refreshed with contemporary touches. Both bedrooms are generously sized with ample closet space to accommodate your storage needs. The kitchen has been stylishly updated with stainless-steel appliances and modern fixtures. The open-concept living and dining area is flooded with natural light and features a sliding glass door that leads to your private, enclosed balcony, perfect for enjoying your morning coffee or unwinding after a long day. Fresh paint, modern lighting, and new flooring enhance the units appeal, creating a move-in ready space. Enjoy the vibrant lifestyle this location offers with shopping, recreation, and popular restaurants just minutes away. Commuters will appreciate the easy access to Hanlon Pkwy and the convenience of direct bus service to the University of Guelph right across the street! For those who love the outdoors, hiking trails and parks are just steps away and provide the perfect setting for relaxation and leisure activities. (id:55499)
One Percent Realty Ltd.
113 Albert Street S
Kawartha Lakes (Lindsay), Ontario
Discover an exceptional investment opportunity at 113 Albert St S, Lindsay. This 3+2 bedroom, 3-bathroom townhouse offers a prime opportunity for investors or families. The finished basement includes two bedrooms and a 3-piece bathroom, fully occupying the lower level. Currently, there are two tenants in the basement, each paying $800/month, providing a steady rental income. Recent upgrades: new shingles (June 2023), high-efficiency AC/heat system (Nov 2023), and a freshly paved driveway (2024) accommodating 4 vehicles plus 1 in the garage. Situated on a transit route, it's within walking distance to downtown Lindsay and Fleming College, with the hospital just a 5-minute drive away. Note: the backyard is partially fenced, with no barrier between one neighbor. (id:55499)
Century 21 B.j. Roth Realty Ltd.
90 - 21 Diana Avenue
Brantford, Ontario
Attention first-time buyers and investors! Welcome to Unit 90 at 21 Diana Avenue, a delightful freehold townhome in the sought-after West Brant community. This stylish, carpet-free home features modern stainless steel appliances and a walk-out basement that opens to a fully fenced backyard. With 3 bedrooms, 2.5 bathrooms, and a convenient attached garage, it offers everything you need. The bright and open living space is enhanced by hardwood floors and abundant natural light, while the eat-in kitchen provides plenty of storage and counter space Upstairs, the primary suite includes a walk-in closet and ensuite bath, accompanied by two additional bedrooms and a full bathroom. The unfinished walk-out basement, with in-suite laundry, offers great potential for customization. Close to parks, schools, and amenities schedule your private viewing today! (id:55499)
Ipro Realty Ltd.
801 Halifax Road
Woodstock, Ontario
Welcome to 801 Halifax Road, a stunning executive residence located in the prestigious northeast end of Woodstock. This elegant home is thoughtfully designed for both everyday comfort and effortless entertaining, featuring a spacious open-concept kitchen, a warm and inviting living room, and a formal dining area perfect for hosting.Dramatic cathedral ceilings and an open second-floor balustrade overlooking the main level create a striking sense of space and architectural charm. A main-floor bedroom offers added flexibility, ideal for guests or multi-generational living.Upstairs, youll find four generously sized bedrooms and three full bathrooms, providing ample space for a growing family. The fully finished basement is bright and spacious, with large egress windows throughout, a full bedroom and bathroom, and a cold room plus designated storage. Whether you're seeking an in-law suite, a private retreat, or a secondary dwelling unit, this space offers endless possibilities.Car enthusiasts and eco-conscious buyers will appreciate the oversized 3-car heated garage, complete with wiring for an electric vehicle. Step outside to your private backyard oasis, featuring a beautifully landscaped garden and a heated saltwater pool perfect for making unforgettable family memories.An automated irrigation system is installed to ensure convenient and efficient lawn maintenance.If you're searching for your forever home, this exceptional property is one you wont want to miss. Schedule your private tour today and experience the lifestyle 801 Halifax Road has to offer. (id:55499)
RE/MAX Real Estate Centre Inc.
52 Beechnut Lane
Norfolk (Port Dover), Ontario
Welcome to 52 Beechnut Lane situated in the exclusive community of The Flats at Black Creek. This stunning bungalow offers an exceptional blend of luxury, comfort, & natural beauty. Surrounded by 14 acres of private parkland, residents enjoy access to scenic hiking trails & over 2,000 feet of private waterfront complete with boat slips, kayak launch, & a fishing platform reserved exclusively for homeowners. Offering 2,971 sqft of total living space, this home has 2+2 bedrooms, 3 full bathrooms, and double attached garage. As you approach the home, you'll be welcomed by a landscaped yard & charming covered front porch. Inside you'll find modern, high-end finishes, from the hardwood flooring to the crown moulding flowing throughout the main floor. The spacious front bedroom can easily serve as a home office, and has direct access to the main 3-piece bath. Continue to the heart of the home, where the living, dining, & kitchen areas are bathed in natural light and flow together. The kitchen is a chefs dream, w/ample cabinetry, quartz countertops, centre island, and walk-in pantry. The dining area overlooks the beautiful backyard, offering the perfect backdrop for everyday meals or special gatherings. Anchoring the living room is a striking gas fireplace, framed by a coffered ceiling. Just steps away, the primary bedroom features a luxurious 5-piece ensuite & a generously sized walk-in closet for all your storage needs. Head down to the fully finished lower level, where you'll find 2 additional spacious bedrooms, a full bathroom, and a large rec room complete with a gas fireplace. Step into the backyard oasis, where a spacious covered porch awaits complete with a cozy gas fireplace. Whether you're exploring the surrounding trails, launching your kayak at the private dock, or simply relaxing in the comfort of your beautifully crafted home, this home offers a rare lifestyle opportunity in a truly special setting. (id:55499)
Revel Realty Inc.
14 Chamberlain Avenue
Ingersoll (Ingersoll - South), Ontario
Looking For A Better Lifestyle With An Easy Commute To Surrounding Cities? This Spacious, Affordable Home In A Family-Friendly Community Is The Perfect Fit For You! Located In Ingersoll, You'll Have Access To Five Local Schools, Numerous Parks, A Variety Of Indoor And Outdoor Recreational Programs, And Employment Opportunities, It's An Ideal Location For Your Family. Kitchener-Waterloo, Brantford, Or The GTA In No Time, All While Avoiding Traffic. This Well-Maintained McKenzie Home, Less Than 10 Years Old, Features 3 Spacious Bedrooms, An Open-Concept Layout, Modern Finishes, And A Generous Backyard. With No Sidewalk, You'll Enjoy Parking For Up To Four Cars In The Driveway. Experience All The Benefits Of A Near-New Home Without The Wait-Move In Today!! (id:55499)
Century 21 Royaltors Realty Inc.
123 Market Street
Hamilton (Central), Ontario
Welcome to 123 Market Street, this 2.5-storey semi detached home is located in the heart of downtown, in one of the citys most vibrant and walkable neighbourhoods with an impressive Walk Score of 94. Offering approximately 2,300 sq ft, 5+1 bedroom, 3-bathroom this home is bursting with character and versatilityideal for single-family living, a live/work setup, or as a savvy investment with strong income potential. Thoughtfully renovated, it features an enclosed front porch (2020), premium wide-plank laminate floors, sleek LED pot lights, updated electrical and panel (2023), energy-efficient foam insulation (2021), and roof was also updated (2023). The flexible layout allows for endless configurations, whether you're running a business from home, setting up a multi-unit rental, or simply embracing the downtown lifestyle with plenty of space to grow. Steps to shops, artisan cafés, groceries, transit, and morethis is urban living at its best. Dont miss out on this Amazing opportunity! (id:55499)
Keller Williams Complete Realty
7743 Butternut Boulevard
Niagara Falls (Brown), Ontario
WELCOME TO THE BEAUTIFULLY DESIGNED, OPEN-CONCEPT TWO-STOREY FAMILY HOME AT 7743 BUTTERNUT BLVD LOCATED CENTRALLY IN THE WELL-DESIGNED EMPIRE RESIDENTIAL COMMUNITY OF NIAGARA FALLS. THIS MODERN DESIGN HOME OFFERS 4 LARGE BEDROOMS, 2.5 BATHROOMS, STAINLESS STEAL APPLICANCES INCLUDING A WINE FRIDGE, UPSTAIRS LAUNDRY, EV-CHARGER IN THE DOUBLE-CAR GARAGE, FULLY FENCED BACKYARD WITH A CONCRETE PATIO DECK WITH PERGOLA, PERGOLA COVER, PERGOLA LIGHTS AND SO MUCHMORE. MODERN AND HIGH-END MAIN FLOOR FURNITURE AND DECOR CAN ALL BE INCLUDED WITH THE SALE OF THE HOME IN ADDITION TO OTHER ITEMS. SMOKE-FREE AND PET-FREE HOME. MOVE-IN READY FOR YOUR FAMILY WITH SPACE TO EXPAND AND GROW. CONVENIENTLY LOCATED NEAR 2 ELEMENTARY SCHOOLS (JAMES MORDEN AND PRINCE PHILIP) AS WELL AS 2 HIGH SCHOOLS (A.N.MYER AND WESTLANE), QEW ACCESS, COSTCO, NIAGARA HEALTH NIAGARA FALLS SITE, SHOPPING, RESTAURANTS, WINERIES AND SO MUCH MORE! (id:55499)
Union Capital Realty
828254 Mulmur Nottawasaga Townline
Mulmur, Ontario
50 plus acre of rolling land situated in the Rural Mulmur. Its great investment property, House has 2 units. Unit # 1 has 1 bedroom, separate kitchen and dinning area plus utility room. Unit # 2 has separate entrance, 2 bedrooms, kitchen and living space. Samll forest area (protected) at the back end of the property. (id:55499)
Ipro Realty Ltd.

