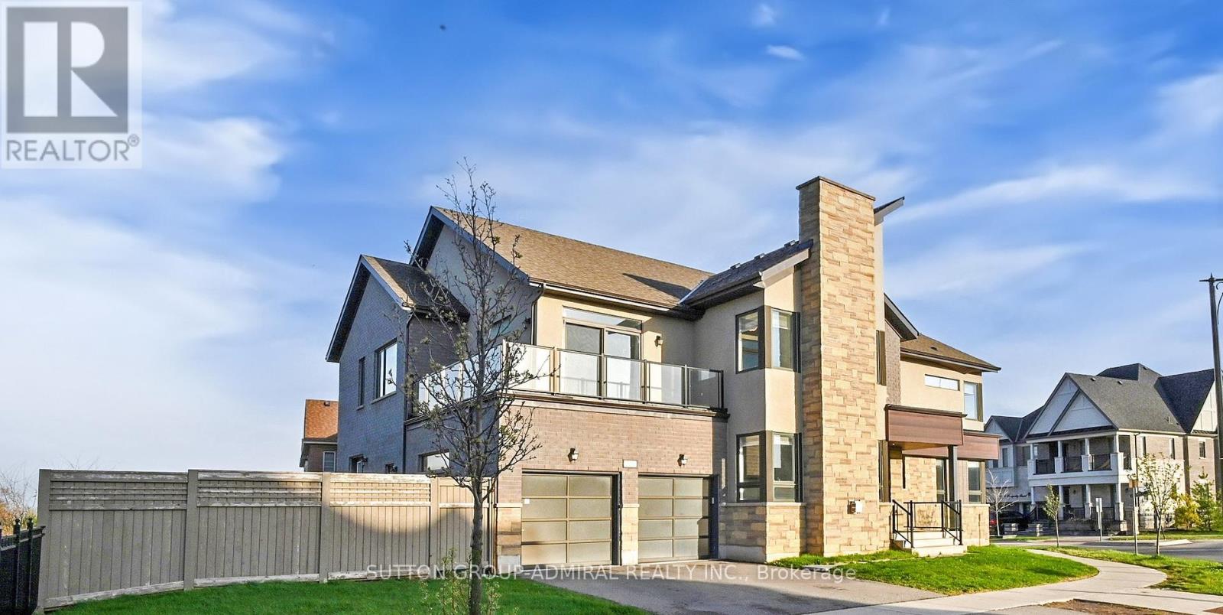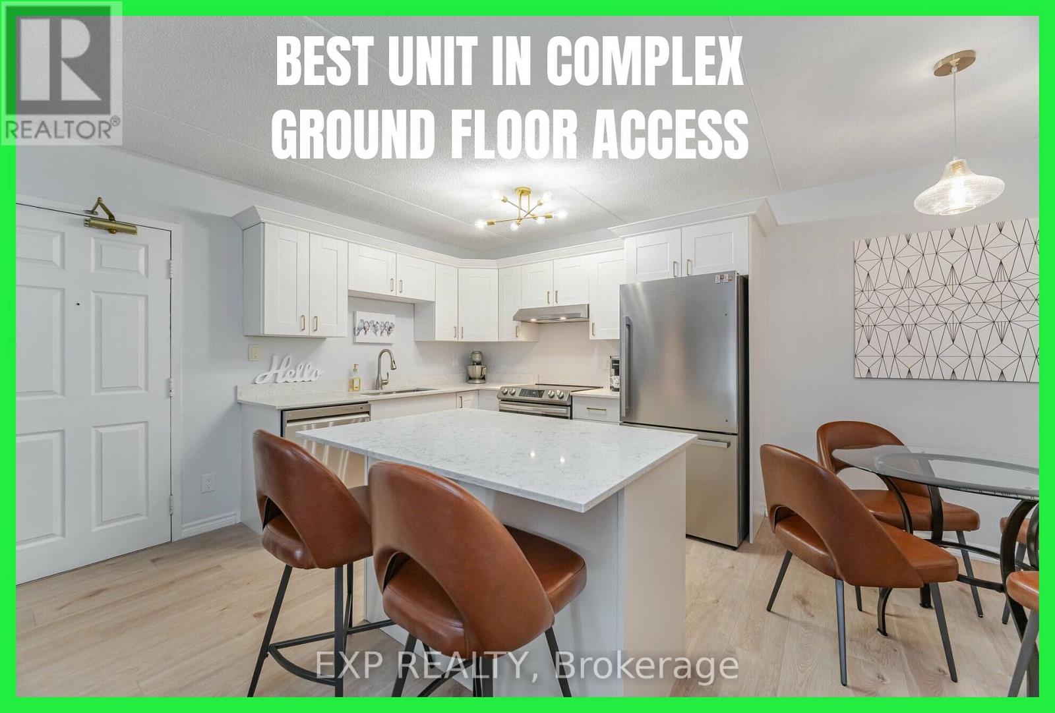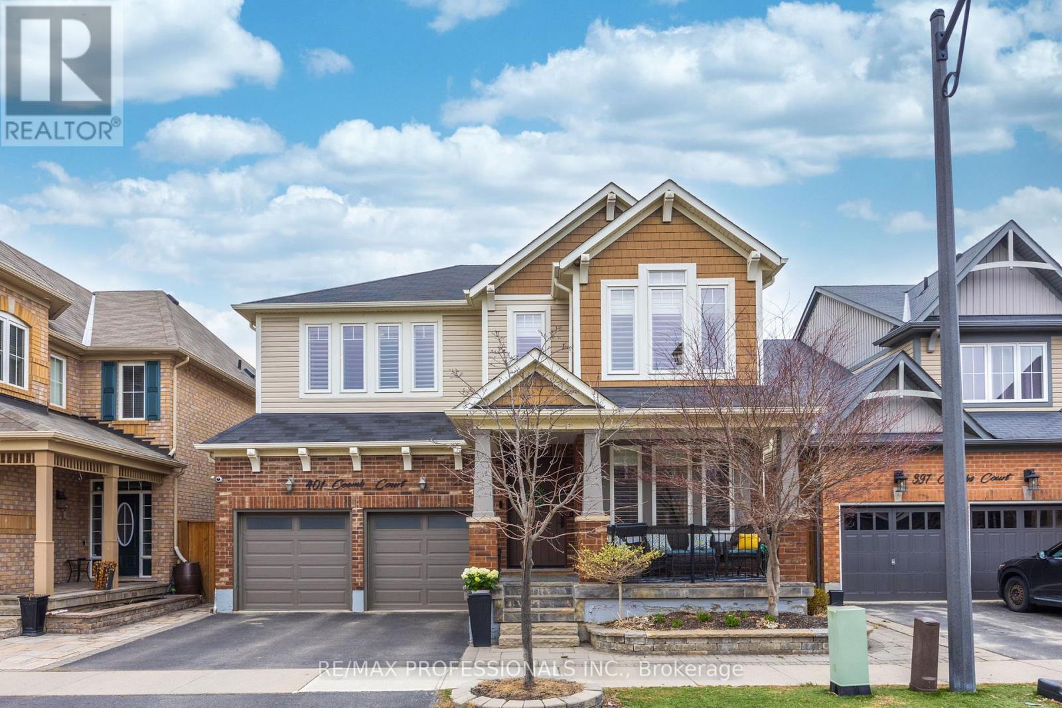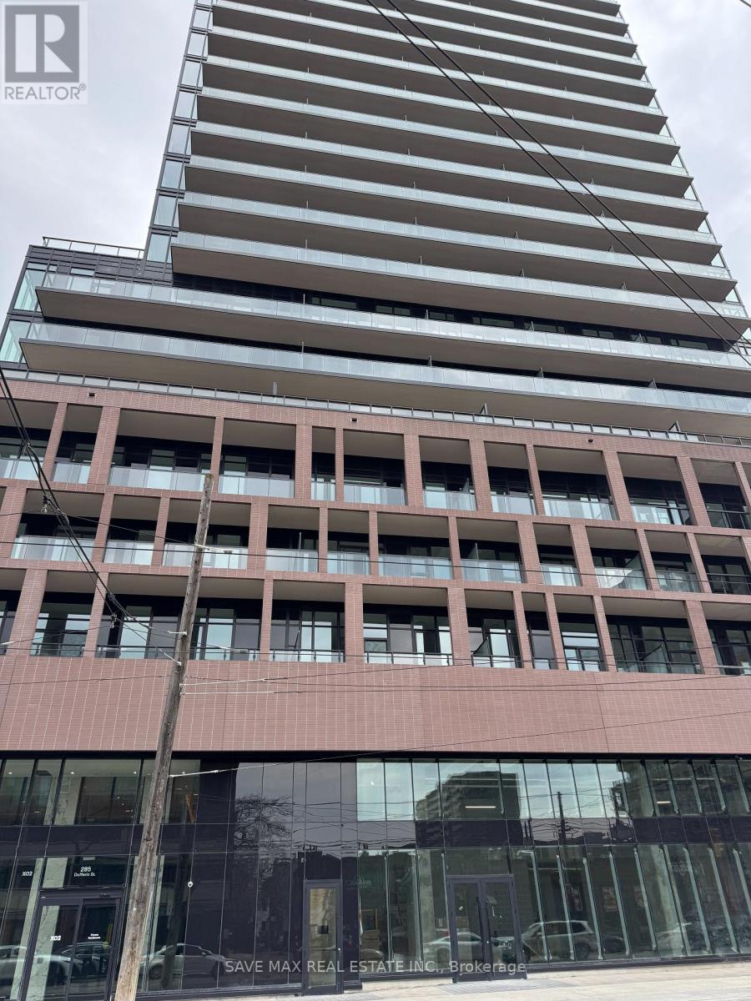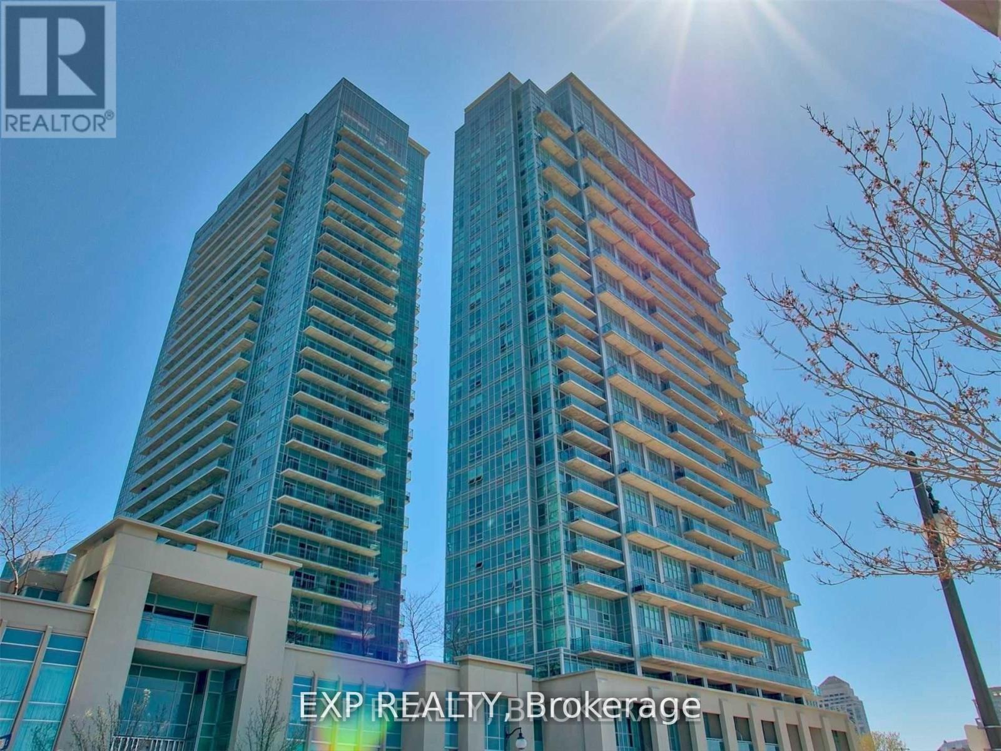18 - 3275 Stalybridge Drive
Oakville (Bc Bronte Creek), Ontario
Welcome to this beautifully upgraded 3+1-bedroom, 4-washroom executive townhome, perfectly nestled in an exclusive enclave backing onto a serene ravine. Built by renowned builder Monarch, the sought-after "Ellis" model offers approximately 2,500 sq. ft. of thoughtfully designed, open-concept living space that blends comfort, style, and functionality. From the moment you arrive, you're greeted by an inviting double door front entrance and a warm, neutral décor throughout. The main floor features rich, dark-stained hardwood flooring, elegant slate tiles in the foyer, and a beautifully upgraded staircase with a custom bannister. The modern eat-in kitchen is a chef's dream, complete with granite countertops, stainless steel appliances, and plenty of cabinetry-ideal for entertaining or family living. The second floor has been recently (2025) upgraded with brand new wooden flooring, making this a completely carpet-free home for a cleaner and more modern aesthetic. The second floor laundry makes life much more comfortable for those scheduled laundry days. All light fixtures have been updated to stylish, contemporary designs, adding to the home's overall elegance and ambiance. Both, the Roof and the Refrigerator were replaced in 2024. Enjoy cozy evenings in the spacious recreation room, featuring a gas fireplace and large windows overlooking the ravine, offering tranquility and privacy. The professionally finished basement (2022) includes a full washroom, creating a versatile space perfect for a home office, guest suite, or additional living area. Located just minutes from top-rated schools, scenic trails, parks, major highways, and the new Oakville Trafalgar Memorial Hospital, this home is ideal for families and professionals seeking a premium lifestyle in a highly desirable community. Don't miss this rare opportunity to own a turn-key townhome that combines luxury, convenience, and natural beauty in one of Oakville's finest neighborhoods! (id:55499)
Royal LePage Signature Realty
Basement - 18 Belinda Drive
Brampton (Fletcher's Meadow), Ontario
Location! Location! Location! Situated in a highly sought-after neighbourhood, this legal basement apartment offers a private entrance for privacy and convenience. Brand new legal basement with two bedrooms and one washroom, with all new appliances. Separate Private entrance with separate washer and dryer. The Internet will be shared free of cost. One-Drive way Parking included. Walking distance to Cassie Campbell community centre, and close to public transit, Go station, schools, clinics, grocery stores, parks. Tenant to share 30% of the utilities cost. (id:55499)
Search Realty
15 Settlers Field Road
Brampton (Northwest Brampton), Ontario
Stunning Executive Home on Oversized Corner Lot Backing Onto Green Space! Welcome to this gigantic, modern masterpiece situated on a premium corner lot, offering approximately 5,800 sq ft of luxurious living space on a massive 70-ft wide rear lot. Designed with a cool, chic, and contemporary aesthetic, this home showcases elegant outdoor wall stone finishes and a wrap-around glass balcony, delivering true architectural appeal. Step inside to experience soaring 10-ft ceilings on the main floor and 9-ft ceilings on the second level, creating an open, airy atmosphere throughout. The main floor den with a private 3-piece ensuite adds versatility ideal as an additional bedroom, home office, or in-law suite. The chef-inspired kitchen features an upgraded layout, built-in oven, modern cabinetry, and a butlers pantry for enhanced functionality and storage. Rich hardwood flooring flows throughout, complemented by a long list of premium upgrades that add elegance and comfort. Upstairs, every bedroom is thoughtfully designed with a walk-in closet and ensuite bathroom access, while a convenient second-floor laundry room adds everyday ease. Backing onto permanent green space, this home offers unmatched privacy and serene views. In impeccable condition, it also features brand-new exterior doors and is just steps to a beautiful park perfect for families and outdoor lovers alike. Whether you're entertaining or enjoying peaceful evenings, this extraordinary home truly checks every box. (id:55499)
Sutton Group-Admiral Realty Inc.
4 Bilby Street
Brampton (Northwest Brampton), Ontario
Embrace the vibrant community spirit in this new neighborhood, Built in 2016, This spacious 4-bedroom home offers bright, airy rooms and a functional layout which comes with all new **HARDWOOD FLOORING**, freshly PAINTED, New LED Lighting, Quartz Countertop, Gas Fireplace and many more upgrades!! Additional finished 2 bedroom basement with separate laundry. Main Floor with Separate living, dining and family provides ample space for relaxation and family gatherings. **OAK STAIRCASE**, No carpet, **9 Ft main floor** and floors finished with brand new hardwood floor. Totally worth to check out in this Price Listed. (id:55499)
RE/MAX Gold Realty Inc.
222 - 2800 Keele Street
Toronto (Downsview-Roding-Cfb), Ontario
Beautiful 1 Bed , 1 Bathroom Condo For Rent In Prime Location. Plenty Upgrades (10 ft Ceiling,Floor to Ceiling Windows, Quartz Counter Top, Ceiling Light Fixture in Bedroom) , MeticulouslyMaintained By Owner. No Wasted Space. State Of Art Building Amenities (Rooftop Deck, PartyRoom, Gym). Convenient Location; Close To Schools, Park, Community Centre, Shopping Centre,Yorkdale Mall, Supermarket, Costco, Ttc Bus Stop & Subway Station, Library, Humber RiverHospital, Clinics. Minute Access To Hwys 401,400, Allen & More. Parking Available For $125 A Month (id:55499)
Manor Hill Realty Inc.
#72 - 250 Sunny Meadow Boulevard
Brampton (Sandringham-Wellington), Ontario
Discover this Rarely offered, 5-year-new Two bedroom (both with attached bathrooms) plus half bath on the main floor. Bedroom level laundry. Brand New Floor. 1305 SQFT stacked townhouse in Brampton! Big terrace to enjoy in summer time. Perfect for first-time buyers, retirees and investors alike. 2 CAR PARKING* , tons of storage and loaded with upgrades through-out. Low maintenance fees. Located near shops, highways, and walking-distance public transit, this property offers both modern comfort and convenience. Whether you're starting your homeownership journey or expanding your portfolio, this home offers the ideal blend of accessibility and investment potential. Don't miss this opportunity. Motivated Seller. (id:55499)
RE/MAX Gold Realty Inc.
104 - 4005 Kilmer Drive
Burlington (Tansley), Ontario
Welcome to 4005 Kilmer Rd, Unit 104 where style meets convenience! This beautifully renovated ground-floor condo offers over 644 sq ft of fresh, modern living space with no elevators or stairs needed! Featuring a brand-new kitchen, updated bathroom and new flooring throughout, this unit is truly move-in ready. Enjoy a bright, open-concept layout perfect for easy living. The spacious bedroom offers plenty of natural light and storage. Step outside for convenient access to outdoor spaces, ideal for those seeking a relaxed, mature environment. Includes 1 underground parking space and 1 storage locker for added convenience. Located in a quiet, well-maintained building geared towards a mature lifestyle, close to parks, shopping, public transit, and everything Burlington has to offer. A rare ground-floor gem perfect for first-time buyers, down-sizers, or investors. Don't miss it! (id:55499)
Exp Realty
2145 Sandringham Drive
Burlington (Mountainside), Ontario
Brant Hills Beauty! This stunning 3-bedroom backsplit sits on a premium 56 x 120 ft lot in one of Burlington's most desirable neighborhoods. Bright, spacious, and full of charm, it features hardwood floors, generously sized rooms, a family-sized eat-in kitchen, and multiple walk-outs. The finished basement with a separate entrance offers excellent in-law suite potential. Enjoy a private, fully fenced backyard surrounded by mature trees. Walk to top-rated schools and parks, with shopping, HWY 407, and HWY 401 just minutes away. Parking for 4 cars, a drive-through garage, and quality upgrades throughout. Most of the home has been freshly painted and touched up truly a turnkey opportunity! Special mortgage rates available for qualified buyers. (id:55499)
Century 21 Leading Edge Realty Inc.
401 Coombs Court
Milton (Sc Scott), Ontario
Welcome to 401 Coombs Court, a stunning Juneberry model nestled in the sought-after Hawthorne Village on the Escarpment. This 4-bedroom, 4-bathroom detached home showcases pride of ownership and thoughtful upgrades throughout. Arrive to an inviting covered front porch with wrought-iron railings and elegant stonework. The upgraded solid fiberglass front door and maintenance-free landscaping enhance the home's exceptional curb appeal. Step inside to discover a space filled with warmth, natural light, and timeless elegance. Oversized windows, wainscoting throughout, pot lights, custom shutters, 9-foot ceilings, and hardwood flooring contribute to the home's classic appeal. A coffered ceiling and an open-concept kitchen-family room create the perfect setting for modern family living. The chefs kitchen features a gas cooktop with a pot filler faucet, double ovens, stainless steel appliances, and an oversized 4' x 8' island with seating and a charming bow window. Restoration Hardware fixtures are featured throughout the home for added sophistication. Relax by the gas fireplace in the living room or retreat to the professionally finished basement complete with a second gas fireplace, kitchenette, craft area, home gym, heated-floor bathroom, and ample storage. Second floor, enjoy the conveniences of a laundry room with built-in cabinetry and a workspace nook with custom storage and countertops. The elegant wood staircase showcases upgraded wrought-iron railings and hardwood treads. With the primary suite featuring a makeup vanity and his and hers walk-in closets. Every closet in the home includes upgraded custom organization systems. The low-maintenance backyard has been professionally landscaped with stonework and includes a hot tub, a misting system, and ambient lighting for evening ambiance. Additional features include a front and backyard sprinkler system. (id:55499)
RE/MAX Professionals Inc.
501 - 285 Dufferin Street
Toronto (South Parkdale), Ontario
Welcome to XO2 Condos where urban living meets modern design in one of Toronto's most vibrant neighborhood. This brand-new 1-bedroom unit offers a thoughtfully designed layout with smooth ceilings, sleek kitchen cabinetry, and modern finishes throughout. The spacious L-shaped balcony, is perfect for enjoying morning coffee or evening views. Located at the vibrant King & Dufferin intersection, your just steps to TTC, making your commute a breeze. XO2 Condos is designed for modern convenience, with a full suite of amenities planned, including a 24-hour concierge, gym, boxing studio, games room/golf simulator, business center with Wi-Fi, children's playroom, bike storage, and outdoor patio with BBQ. Excellent walk score (95/100) & perfect transit (100/100) score, everything you need is just a stroll or a short ride away. Don't miss this opportunity to rent in one of the city's most dynamic new buildings. A++ Tenant . Attach Sch A, Sch B & standard lease. First and last Months Deposit, Rental Application, Credit Score & Full Report, Employment Letter, References, Bank Statement, Non-Smoker, Pets Restricted. Key Deposit $250 ( Two hundred fifty ) . Tenant content insurance is must. (id:55499)
Save Max Real Estate Inc.
422 - 165 Legion Road N
Toronto (Mimico), Ontario
Feel The Backyard Vibes On The Terrace Level! Welcome To Suite 422 At California Condos - A Bright, Quiet, And Spacious 1-Bedroom Retreat With A Unique Private Walk-Out To The Outdoors! Featuring 9-Foot Ceilings, Sun-Filled Rooms And A Functional Open Layout. This Suite Offers A Perfect Balance Of Indoor Comfort And Outdoor Living. The Spacious Bedroom Includes A Large Window For Natural Light And A Sliding Double -Door Closet, While The Modern 4-Piece Bathroom Provides A Sleek And Comfortable Finish, With A Deep Soaker Tub For That Spa Feel. The Combined Kitchen And Living Area Is Perfect For Entertaining, Dining, And Simply Relaxing At Home. Enjoy A Beautifully Landscaped Terrace That Overlooks The Rooftop Garden And Running Track Creating A Quiet, Private, And Sunny Outdoor Escape. Step Outside Your Door For Same-Level Access To The Outdoor Pool, Gym, Hot Tub, Yoga Studio, Rooftop BBQ Terrace - All Without The Need For An Elevator! More Exclusive Amenities Within The Building Such As A Massive Indoor Pool, Volleyball/Basketball Court, Second Gym & Party Room, Theatre, Billiards, Squash Courts & More! For Remote Workers, Take Advantage Of The Buildings Co-Working Library Space And Boardroom Perfect For Meetings, Focus Time, Or A Change Of Scenery. Parking And Locker Available For Purchase. Inquire For Details. Dont Miss This Opportunity To Own One Of The Most Unique And Desirable Suites In The Building! (id:55499)
Exp Realty
91 Grovewood Common
Oakville (Go Glenorchy), Ontario
This rarely offered Mattamy Aldercrest model townhome boasts over 1,800 sq. ft. of bright, open concept living space. Featuring 3 bedrooms, 2.5 bathrooms, and a functional office/den. This home is thoughtfully designed with high ceilings, upgraded oak staircases and a mix of carpet and laminate flooring throughout. The modern eat-in kitchen is a chefs dream, showcasing quartz countertops, marble backsplash, a spacious island, stainless steel appliances, extended cabinets, a walk-in pantry and soft-close drawers. The adjoining kitchen area walks out to an oversized deck, perfect for BBQs and entertaining. A bright and airy great room with huge windows fills the space with natural light, while the ground-level office/rec room offers versatility for work or play. The upper level features a spacious primary suite with huge windows, a walk-in closet and a 3-piece ensuite with a walk-in glass shower. Complemented by two additional bedrooms, another 4-piece bath and a convenient upper-level laundry. This home is designed for both function and style, filled with high-end upgrades, including a double-car garage with W/Gdo remote controller & durable epoxy flooring and ample storage solutions. Thoughtfully designed with modern finishes, and upgraded lighting, offers both luxury and practicality. Prime Location! Steps to high-ranking schools, lush parks, and shopping plazas. Easy access to HWY 403, 407, QEW, Oakville GO Station, Walmart, and top dining spots. Minutes from Bronte Creek Provincial Park and Oakville Trafalgar Memorial Hospital. (id:55499)
Real One Realty Inc.



