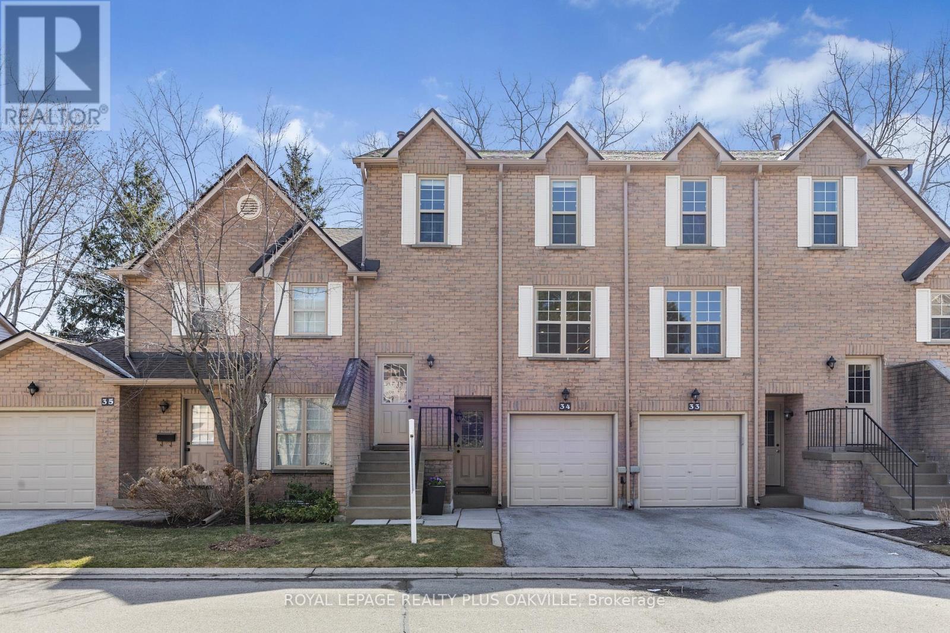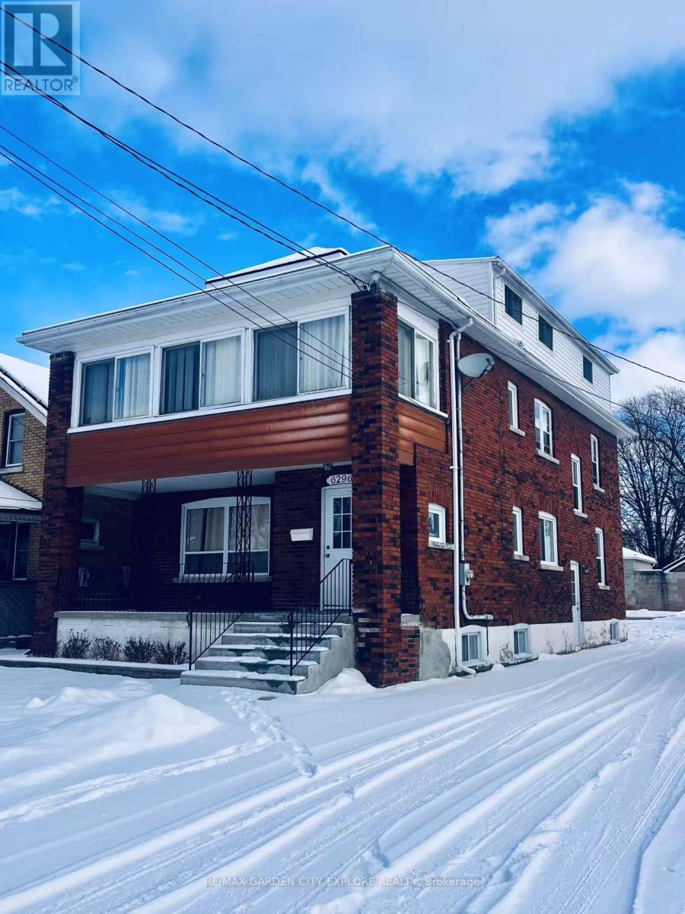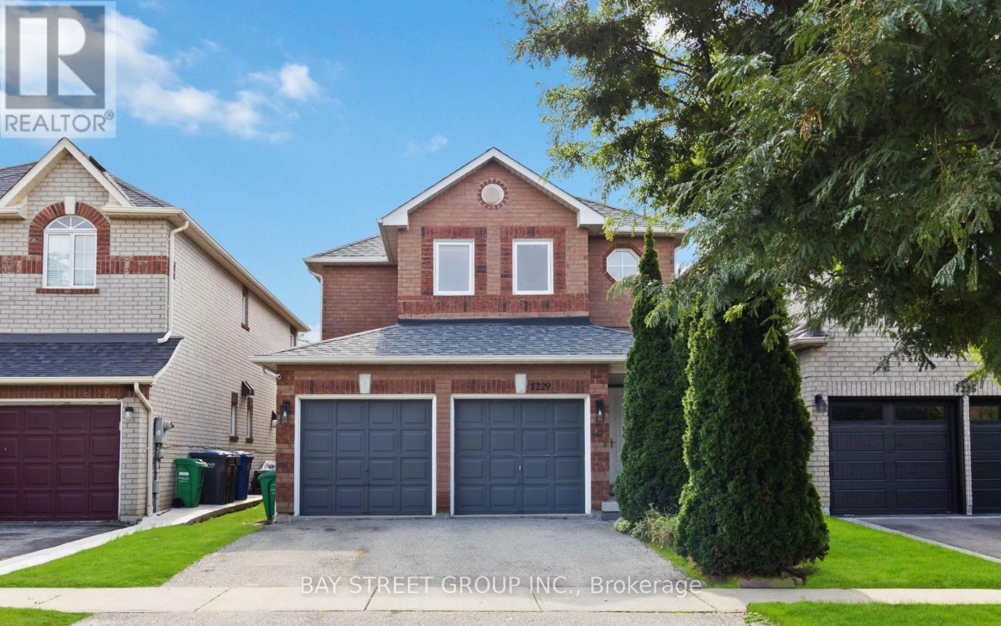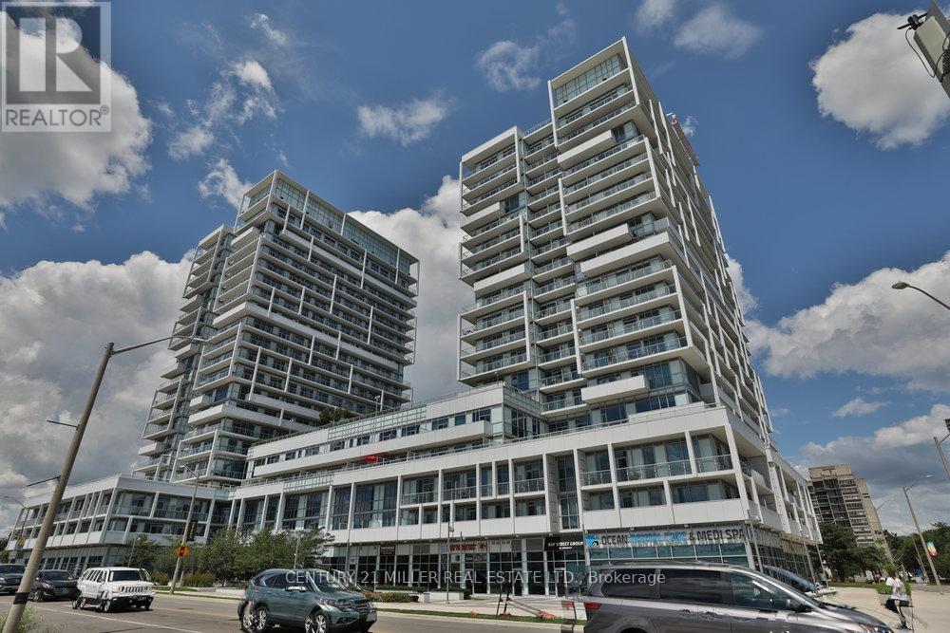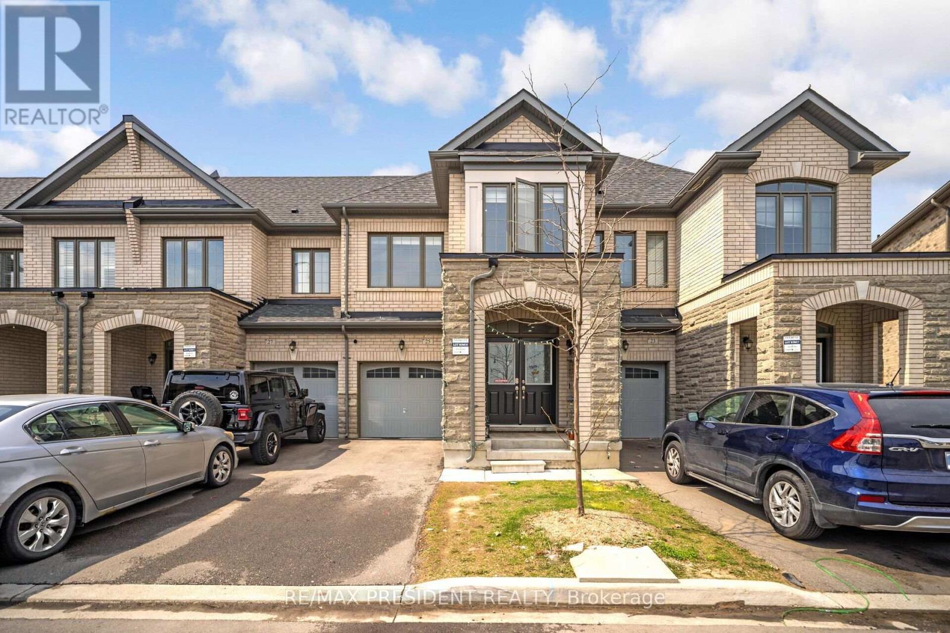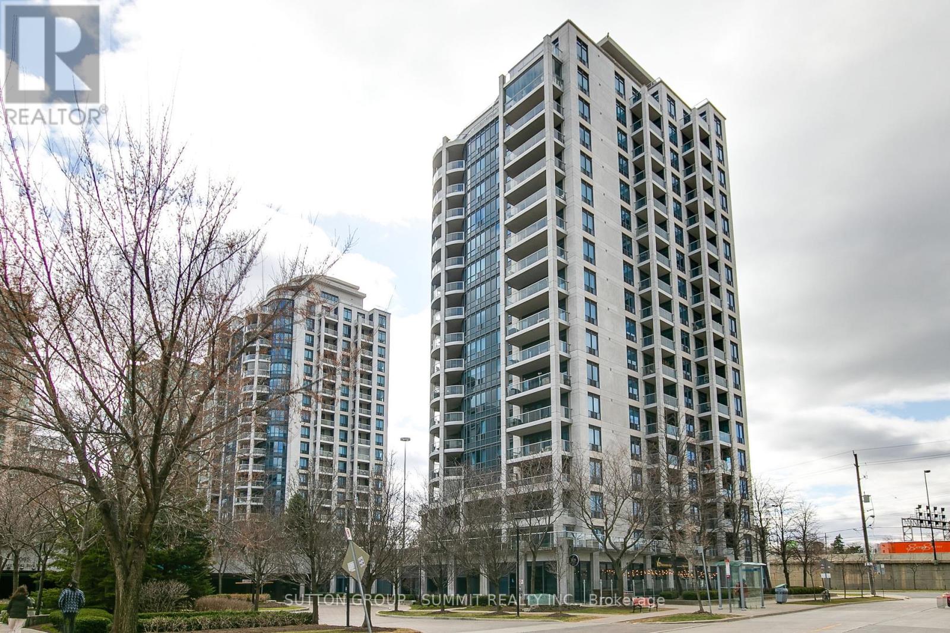5544 George Street
Niagara Falls (Cherrywood), Ontario
Discover your new home in this inviting and bright main floor apartment featuring 2 spacious bedrooms and 1 modern bathroom. This well-maintained property has been beautifully updated, combining comfort with style. Open and airy layout, perfect for relaxation and entertainment. Equipped with essential appliances, including a fridge, stove, and stackable washer and dryer for your convenience.Enjoy the comfort of central air to keep you cool during warmer months. Situated close to shops, restaurants, and easy access to the QEW, making commuting a breeze! This apartment is the ideal choice for the working professional seeking a comfortable and convenient living space. Included in this great rental is 2 on-site parking spaces and additional closet space for the ultimate living experience. Don't miss out on this one: Offered at $1,900 a month- ALL INCLUSIVE! Some furnishings can be included.Schedule a viewing today!**Contact me for your property tour** Please be aware that the backyard is designated for the exclusive use of the landlord only. (id:55499)
Royal LePage NRC Realty
34 - 2272 Mowat Avenue
Oakville (Ro River Oaks), Ontario
Welcome to this beautifully newly renovated 3-bedroom condo townhome, located in private & sought-after enclave of River Oaks. Situated in a prime location within the complex, this home backs onto a wooded trail, leading to miles of forested walkways and bike trails along 16-Mile Creek! Perfect for outdoor lovers paradise! This home boasts top-to-bottom renovations with all the features youve been searching for. The large light-filled kitchen boasts abundant white cabinetry, quartz countertops, stainless steel appliances, a subway tile backsplash, and hardwood floors (2025) The open-concept living & dining room complete w/smooth ceilings, LED pot lights, and a large window that invites plenty of natural light. The updated powder room completes this floor, making it perfect for entertaining. The upper level offers a spacious primary bedroom with a generous closet and organizer, plus two additional bedrooms with views of the wooded trail. A brand new (2025) bathroom completes the upper floor, a perfect set up for families!The cozy lower level is an excellent space for both relaxation and play, featuring a family room with a walkout to the private backyard patio that overlooks the scenic trail. With LED pot lights, smooth ceilings, ample storage, a mudroom bench, and entry from the attached garage, this level is both functional and inviting. The renovated laundry room adds even more value to this home.The complex is exceptionally maintained and kid-friendly, with manicured grounds, mature trees, and gardens. The condo fee covers the windows, roof, and doors, offering peace of mind and easy living. Located just moments from top-rated schools, parks with splash areas, shopping, River Oaks Rec Centre, Oakville Hospital, and major highways, this home offers unbeatable value and convenience.Freshly painted and move-in ready, this home is perfect for young families or those looking to downsize in style. Dont miss outthis one is a must-see! Youll fall in love! (id:55499)
Royal LePage Realty Plus Oakville
7178 Black Walnut Trail
Mississauga (Lisgar), Ontario
Welcome to 7178 Black Walnut Trail where traditional elegance meets modern functionality. This all brick two story home is located in a highly desirable section of Lisgar community and backs on to a protected greenspace/creek. An amazing layout offers a large open foyer, formal living and dining rooms, open concept family room with a double sided gas fireplace, built-in shelving and soaring vaulted ceilings, huge family sized eat-in kitchen with stainless steel appliances, pendant lighting, under cabinet central vacuum kick plate and a walkout to private backyard, main floor mud room with inside access to garage. Huge primary bedroom retreat with large windows, 5 piece ensuit bath and tons of closet space. Newly professionally finished basement with full 3 piece bathroom, large rec room, separate office/bedroom and custom built wet bar, could easily be converted to an in-law/nanny suite. Recent updates include; re-shingled roof (approx. 10yrs), natural gas furnace (approx. 6yrs), front door, back sliding door and garage doors replaced (approx. 4 yrs), driveway repaved (approx. 2 yrs), stainless steel kitchen appliances replaced less than 2 years ago. Main floor and basement have been recently painted in neutral colours. Walking distance to Lisgar GO Station, schools and shopping. Easy highway access. Enjoy warm summer nights in the private backyard equipped mature landscaping and custom multi level deck with built-in seating, an entertainers dream. (id:55499)
Mincom Solutions Realty Inc.
7384 Splendour Drive
Niagara Falls (Brown), Ontario
Welcome to Satisfaction. One year old custom built luxury two storey semi-detached house well positioned in and exclusive new subdivision in Niagara Falls. This 2,078sf semi has (4+1) large bedrooms, (2.5+1) bathrooms and (1+1) kitchens. With large open concept living/dining area overlooking the backyard, complete with rear deck off the dining room, custom kitchen with island, stainless steel appliances and quartz countertops. Large living room with electric fireplace that opens to rear deck overlooking the backyard. The spacious primary suite feature a walk-in closet and luxurious en-suite with glass shower and soaker tub. Three additional oversized bedrooms and a full bathroom upstairs. Engineered hardwood and tile flooring throughout. Complete with single car garage, main floor laundry, pot lights, 9 foot ceilings, HRV system, tankless on demand hot water heater. The basement (750sf) has a side walk-up entrance, an additional bedroom, full bath, kitchen and laundry to use as an in-law suite. Conveniently located in the desirable new Splendour subdivision, with easy access to great schools and public transit. Backing onto the new Thundering Heights Public School, close to parks, Heartland Forest, walking distance to bigbox retail, grocery, restaurants, and the QEW. Enjoy the best of what Niagara has to offer from this central location. (id:55499)
Royal LePage NRC Realty
6296 Orchard Avenue
Niagara Falls (Dorchester), Ontario
Discover an outstanding investment opportunity in the heart of Niagara Falls! This legal detached duplex at 6296 Orchard St. is perfectly located within walking distance of the Falls and essential amenities. Meticulously maintained by a long-time owner, this property features two spacious above-ground three-bedroom units, with additional living space in the updated basement and loft. Key updates include two hot water tanks (2018), a forced air furnace (2021), and washers (2016 & 2024). The property is fully compliant with fire codes and inspected annually for safety. With a super deep lot offering ample backyard parking and excellent tenants generating $64,800 in annual rental income against approximately $7,800 in utilities, this is a turnkey opportunity for investors seeking consistent returns in a premium location. Do not miss your chance to own this gem in Niagara Falls. schedule a viewing today! (id:55499)
RE/MAX Garden City Explore Realty
7229 Dime Crescent
Mississauga (Meadowvale Village), Ontario
This Detached Home Offers High 9' Ceilings and Basement Apartment. Upgraded Hardwood Flooring Throughout. Renovated Washrooms with Heated Floors. Very Spacious Bedrooms Upstairs with plenty of Storage Space. Gas Stove and Stainless Steel Appliances in the kitchen with Granite Countertops. Two Multi Use Separate Living and Family Room. Very Unique Layout. Breakfast area opens to a private Backyard Oasis, with a Shed, Gazebo and an Apple Tree. This Home also Offers a Separate Entrance which leads to a finished basement Apartment, perfect for an In-law Suite or Potential Rental Income. This home belongs to the Levi Creek Public School Boundary which offers a French Immersion Program. Close to Heartland, 401, 407, Meadowvale Conservation and Many More amenities. (id:55499)
Bay Street Group Inc.
168 - 250 Sunny Meadow Boulevard
Brampton (Sandringham-Wellington), Ontario
**Lovely 2 Bedroom Townhouse In Great Location**Bright, Spacious & Functional 2 Storey Layout** Open Concept Main Floor* CombinedLiving/Dining With Large Window* *Elegant & Functional Kitchen Equipped With Stainless Steel Appliances Kitchen Appliances *Upper Floor -2 GoodSized Bedrooms And 4 Pc Washroom **Primary Bedroom With Large Closet & Walk-Out To Balcony** Renovated In 2024 - New Laminate Flooring & Freshly Painted** Perfectly Located In A Family Neighborhood Filled With An Array Of Convenient Amenities** Move In Ready ** Rent Includes Parking & Water** Pictures Taken In 2024** (id:55499)
RE/MAX Realty One Inc.
RE/MAX Real Estate Centre Inc.
27 Deerpark Crescent S
Brampton (Brampton West), Ontario
Beautifully Upgraded Family Home in Prime Brampton Location! Welcome to this meticulously maintained and move-in ready family home, perfectly nestled in a warm and friendly neighborhood just minutes from downtown Brampton and the GO station. With thoughtful upgrades throughout and a location that blends convenience with community charm, this property is a true gem. Step inside to discover brand new stainless steel kitchen appliances, upgraded countertops in both kitchens, and freshly renovated flooring that adds a modern touch to every room. The basement kitchen features brand new cabinets, making it ideal for extended family living or entertaining. The home boasts a fresh coat of paint throughout, including the driveway, giving it a crisp, clean curb appeal. Speaking of curb appeal the extra-spacious driveway comfortably fits up to 4 cars, perfect for growing families or hosting guests. Additional highlights include: Brand new garage door Abundant storage space in the garage Short walk to public schools and bus stops Located in a welcoming, family-friendly community This home offers the perfect balance of modern upgrades and everyday functionality, all in an unbeatable location. Whether you're a first-time buyer, upsizing, or investing this property has everything you need and more. Don't miss your chance to own this beautiful Brampton home book your private showing today! (id:55499)
Homelife/miracle Realty Ltd
404 - 65 Speers Road
Oakville (Qe Queen Elizabeth), Ontario
Upscale 1 Bedroom plus Den in Old Oakville, Boasting 675 sq. ft. of interior space + 90sq.ft. Balcony for those posh outdoor moments. Your lavish lifestyle doesn't stop at the doorstep. The building exudes luxury with its 24/7 concierge service, a fully equipped fitness room, and exclusive Yoga and Pilates. Studios: a serene Nordic-inspired indoor pool, a party room fit for the most glamorous gatherings. But that is not all; indulge in pampered perfection with a pet wash area. Nestled in the heart of Old Oakville, you are a mere stiletto's stroll away from chic shops, delectable dining and endless downtown amenities. You will be at the center of all. Conveniently close to the QEW, 403, and Go Transit. Your very own parking space is the icing on this real estate cake. This isn't just a condo; it is a statement of style and ready for its close-up. Prepare to embrace the glitz and glam of Old Oakville living* this is your moment. (id:55499)
Century 21 Miller Real Estate Ltd.
25 Adventura Road
Brampton (Northwest Brampton), Ontario
Freehold North Facing gem with tons of light! An extraordinary family home thats sure to impress. With 4 spacious bedrooms and 3 beautifully appointed bathrooms, this residence has everything you need. Gorgeous Brick And Stone Front with Double Door Entry. This House Comes With Huge Foyer To Welcome You, Hardwood Flooring In Great Room In Hallway Downstairs And Upstairs. Step into the bright, open-concept living area where 9-foot ceilings and ample natural light create an inviting atmosphere. The kitchen is a showpiece, and a large central island perfect for both family meals and entertaining guests. The upper level offers a gorgeous primary bedroom with professionally finished walk in closet & an ensuite that so many are dreaming of with a Deep soaker tub, stand alone shower. The spacious bedrooms are great for all the familys needs. (id:55499)
RE/MAX President Realty
8 Thorsby Court
Brampton (Brampton North), Ontario
Step into a spacious, home with huge family room, with walk-out to deck + sunny west-facing fenced yard. SIDE ENTRANCE can be altered to allow a separate lower level entry. 3 spacious bedrooms, 2 family rooms, 2 bathroms, freshly painted throughout with family sized eat-in kitchen, private drive and garage. Steps to a multitude of shopping options, seconds away from Duggan Park loaded with baseball diamonds, picnic areas for family fun + kids to play along Lacross Park & Scott St. Parkette. William Osler Health Centre is also close by. This lovely home has been in the same family since 1993 and ready for a new owner to create lasting memories for years to come. Quiet child safe court with access to additional outdoor space. Linked property- looks like detached. ** This is a linked property.** (id:55499)
Bosley Real Estate Ltd.
809 - 2083 Lakeshore Boulevard
Toronto (Mimico), Ontario
BELOW MARKET VALUE!!! WELCOME HOME TO THIS APROX 600SQFT LUXURIOUS FURNISHED 1BR BOUTIQUE CONDOFEATURING NEW FLOORING(GRANDEUR BRAND), NEW TOILET, NEW LIGHT FIXTURE, PROFESSIONALLY PAINTED. LOCATEDWITHIN WALKING DISTANCE TO WATERFRONT SHOPS AND RESTAURANTS. THE WATERFORD CONDOS DEVELOPED BYCANDEREL . EXEMPLIFIES LUXURY ON THE SHORES OF LAKE ONTARIO. THE 18 STOREY BUILDING SHOWCASES ANELEGANT STONE AND GLASS EXTERIOR. GAS HOOKUP ON BALCONY, DESIGNED WITH HIGH-END FINISHES, THEWATERFORD OFFERS 9FT CEILINGS, PRIVATE BALCONIES AND MORE. RESIDENTS BENEFIT FROM MONITORED SECURITYAND A RANGE OF PREMIUM AMENITIES, INCLUDING A 24HR CONCIERGE, ELEGANT LOBBY, STATE OF THE ART GYM, A POOLAND MORE. THE BEAUTIFULLY LANDSCAPED GROUNDS INCLUDE A FORMAL GARDEN, VALET PARKING, CAR WASH ANDOTHER 'WHITE GLOVE' SERVICES. THIS PET FRIENDLY CONDOMINIUM IS JUST MINUTES FROM DOWNTOWN, MAKING IT ACONVENIENT AND DESIRABLE LOCATION. ENJOY PARTIAL WATER VIEWS FROM YOUR NEW HOME AT THE WATERFORD (id:55499)
Sutton Group - Summit Realty Inc.


