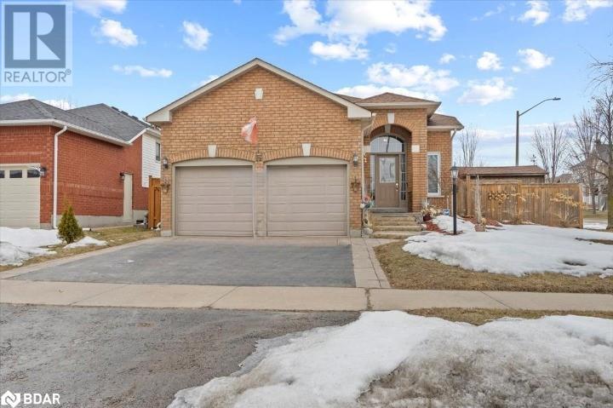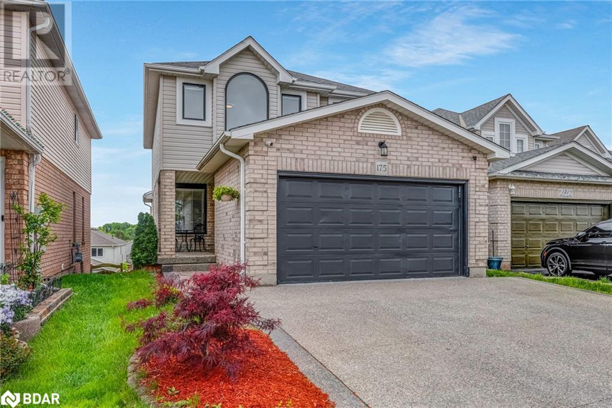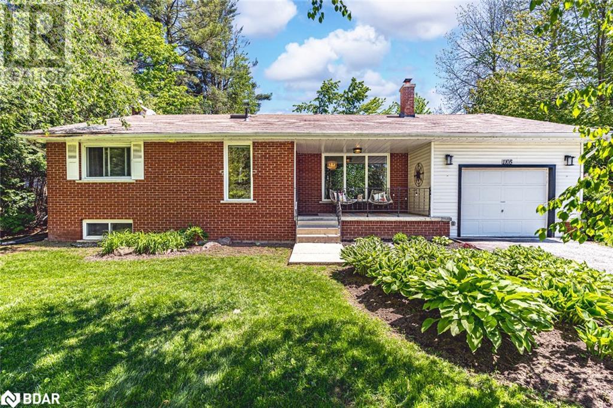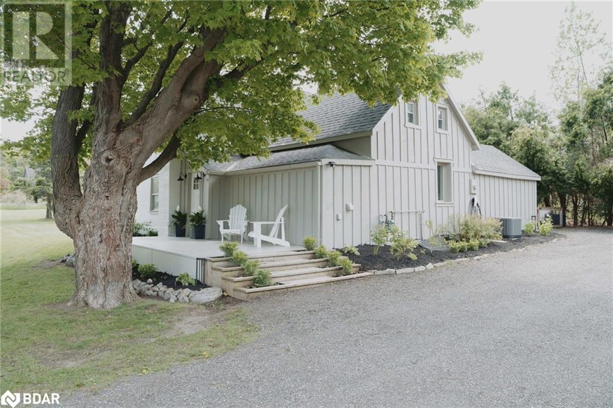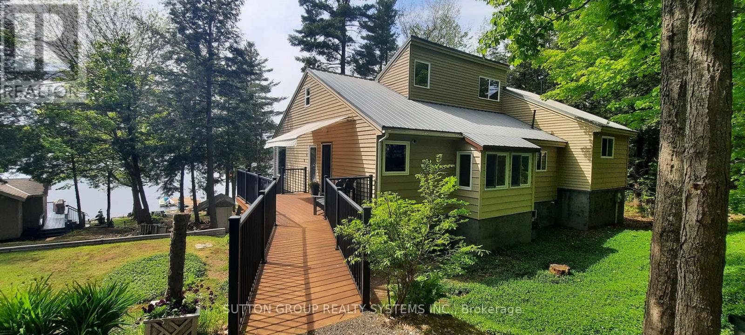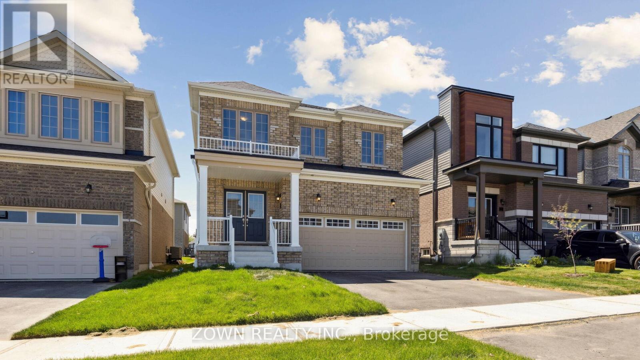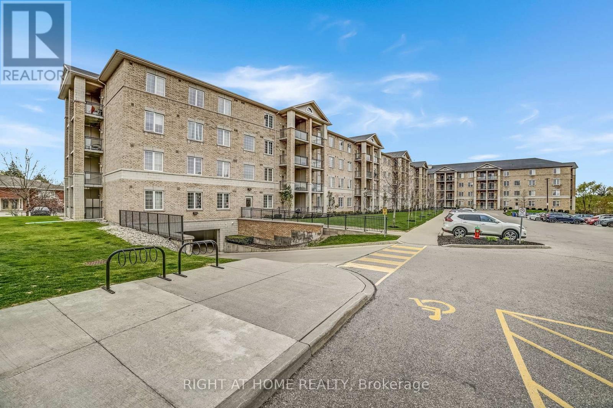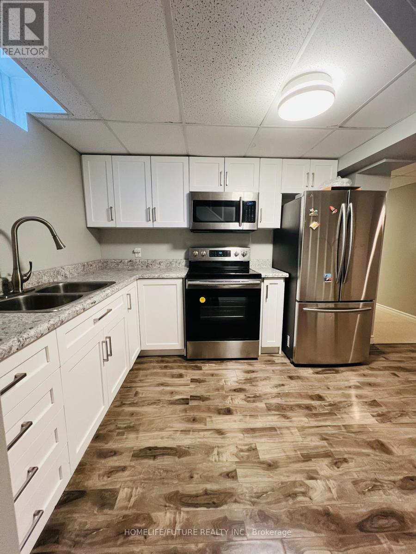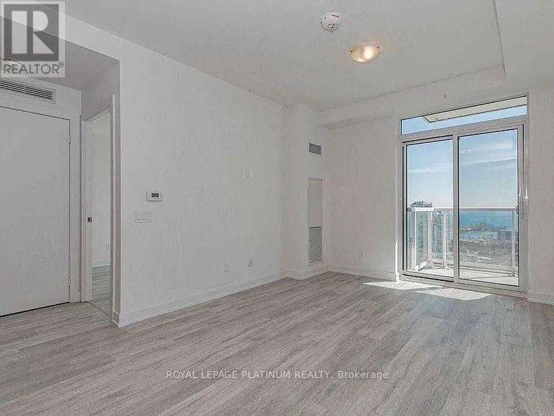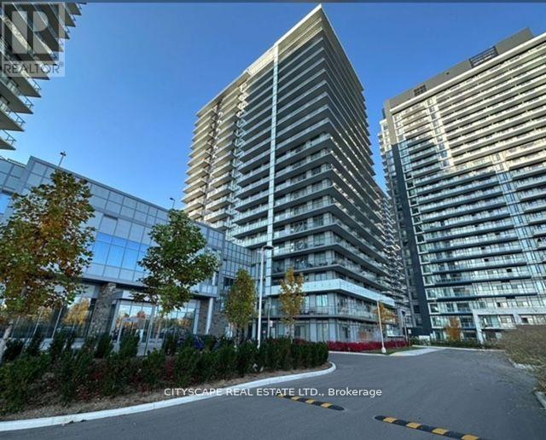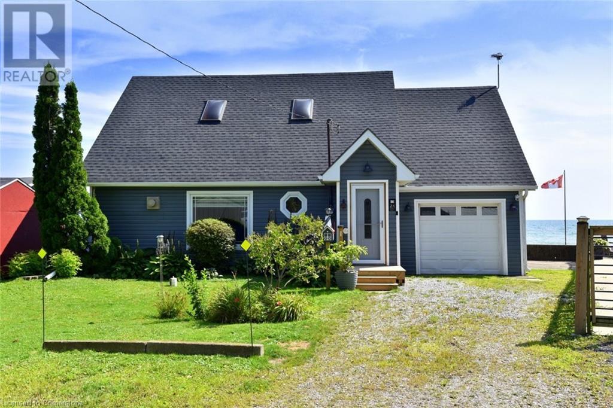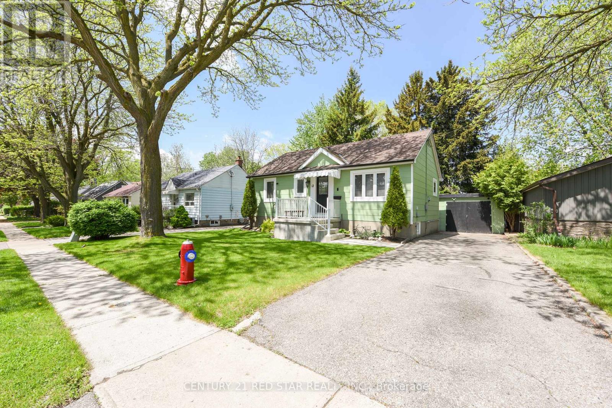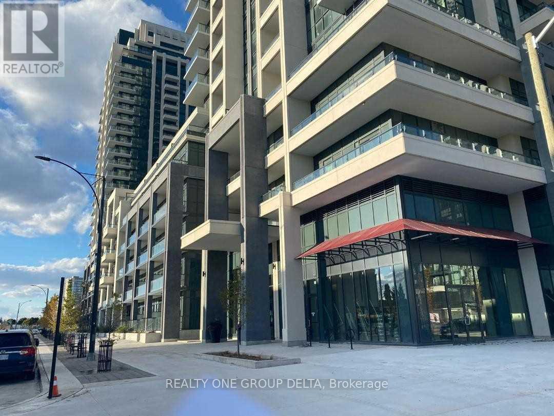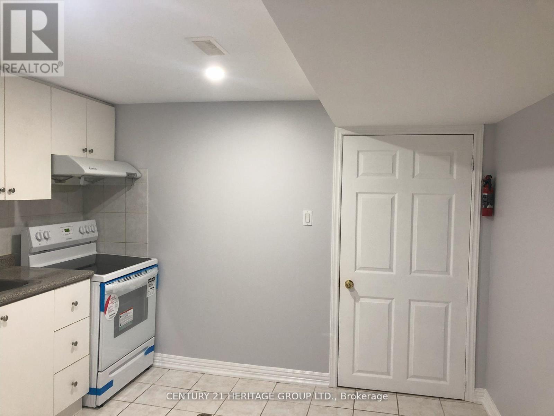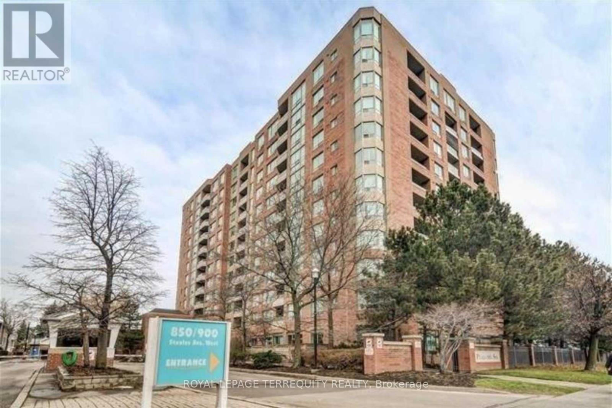16 Goodwin Avenue
Bowmanville, Ontario
New Upgrades added to this exceptional 4 bed / 3 bath bungalow raised detached corner lot home that offers a perfect blend of relaxation and convenience. Built with solid brick on a coveted corner lot, this prime location in the serene community of Clarington is a short drive from schools, parks, and essential amenities, making everyday living effortless. With minimal stairs, this home is perfect for raising children, working class or seniors. The layout boast large windows bringing in abundant natural light, enhancing the picturesque views and ensuring excellent ventilation year-round. In warmer months, the well-placed windows provide natural airflow, reducing the need for air conditioning and allowing for energy savings. The separated kitchen from the living and dining areas, creates privacy and safety for meal preparation. Downstairs fully finished basement adds exceptional versatility to the home boasting an additional two bedrooms and a bathroom; making it an ideal space for guests, a home office or recreational use. Additional standout features of this home is its numerous recent upgrades: In 2020, the furnace and main systems were changed to enhance efficiency and comfort. Further improvements in 2022, includes the installation of a state-of-the-art heat pump and a smart tankless water heater. The tankless system is both energy-efficient and convenient, providing instant hot water while significantly reducing utility costs. Whether multiple family members are using hot water simultaneously or switching between gas and electricity for heating, this smart system ensures a seamless experience tailored to energy savings. Outdoor enthusiasts will love the expansive backyard, complete with a swimming pool, a hot tub and a Gazebo, perfect for family fun and relaxation. This Bowmanville gem delivers the perfect balance of suburban charm and modern convenience. (id:55499)
Exp Realty Brokerage
70 Highcroft Road
Barrie, Ontario
BRING YOUR VISION TO LIFE IN THIS 4 BEDROOM ALLANDALE BACKSPLIT FULL OF POSSIBILITIES! Attention all renovators, visionaries, and buyers who aren’t afraid to roll up their sleeves: this semi-detached backsplit in Barrie’s established Allandale neighbourhood is full of potential and just waiting to be transformed. This property offers a practical layout and a walkable location close to schools, parks, and the Allandale Rec Centre and minutes to shopping and dining. Set on a large private lot with a fenced backyard, mature trees and a covered patio, the outdoor space offers room to reimagine. Inside, you’ll find a spacious entry foyer with a large closet, defined rooms including a generously sized open-concept living and dining area, eat-in kitchen, three upper-level bedrooms, and a fourth bedroom conveniently located just off the lower-level family room. The family room itself features parquet flooring, a wood fireplace and a sliding door walkout to the yard. A bonus finished space in the basement is ideal for a home office or den, and there’s no shortage of storage thanks to the crawl space. With a private driveway, single-car garage, and some updates already completed, including a newer furnace, air conditioning, select windows, and shingles, this #HomeToStay has the potential to be something great! (id:55499)
RE/MAX Hallmark Peggy Hill Group Realty Brokerage
175 Hollyridge Crescent
Kitchener, Ontario
This beautifully maintained home is loaded with upgrades and features ideal for modern living. Enjoy peace of mind with new windows and doors (2023), new shingles (2019), and a new 200V upgraded electrical panel. Outdoor living is a dream with a custom-built 2-storey deck (2022), new Jacuzzi (2022), aggregated concrete driveway, and foyer landing pad (9x22), plus a new fence (2019) for added privacy. The interior showcases a renovated kitchen (2019) featuring new cabinets, countertop, backsplash, sink, faucet, and stove. Recent appliance updates include a new SS fridge and dishwasher (2024), eco-friendly washer/dryer (2020), and a Nest smart thermostat (2018). The entire house was freshly painted in 2025, and features new light fixtures (2019) throughout. Major mechanical upgrades include a new furnace and A/C (2019). Basement renovations completed in 2017 include new flooring and a full bathroom remodel. This home offers 3+2 bedrooms and 3.5 baths, including a fully legal 2-bedroom basement apartment with a separate entrance, full kitchen, living/dining area, laundry, and full bath. The space is perfect for rental income or extended family living. Additional features include a 2-car garage, 3-car driveway parking, a cold room, and a walk-in basement storage area. Move-in ready and thoughtfully updated throughout, this home offers comfort, convenience, and incredible value. (id:55499)
Exp Realty Brokerage
1105 St Vincent Street
Midhurst, Ontario
NATURE, SPACE & EXCEPTIONAL VALUE - THE ULTIMATE MIDHURST PACKAGE! Tucked into the peaceful, family-friendly community of Midhurst and surrounded by mature forest and quiet green space, this classic red brick home offers a rare opportunity to enjoy a large lot on sought-after St Vincent Street - just minutes from it all. Enjoy quick access to North Barrie’s shopping, dining, and essential amenities, plus nearby golf courses, forest trails, Little Lake, and the expansive Barrie Community Sports Complex. Outdoor enthusiasts will love being just 15 minutes to Kempenfelt Bay’s Centennial Beach, waterfront trails, and to Snow Valley Ski Resort for year-round adventure. The beautifully landscaped front yard, welcoming covered porch, and fully fenced backyard oasis complete with lush trees, a sun-drenched deck, and above-ground pool create the perfect backdrop for relaxed living. Inside, the bright and open layout features a spacious living room with oversized windows and a wood-burning fireplace, plus an open-concept kitchen, dining, and family area with backyard views, a skylight window, breakfast bar, and sliding glass walkout. The spacious primary bedroom features double closets for everyday ease, and the partially finished lower level offers versatile living space, an additional bedroom option, laundry facilities, and endless potential to make it your own. Additional highlights include an attached garage, ample driveway parking, bonus space at the back of the house allowing for customisation as needed, and a full-home natural gas generator for peace of mind. This charming #HomeToStay is a rare chance to get into Midhurst at a great price without compromising on space, comfort, or location. (id:55499)
RE/MAX Hallmark Peggy Hill Group Realty Brokerage
22 Greer Street
Barrie, Ontario
Welcome to 22 Greer Street, a Stunning Great Gulf-built home offering modern upgrades, in a prime location. ThisSemi-Detached Gem features 4 Bedrooms designed to feel open and roomy, delivering the experience of a much larger space ina sought-after newly built community. Step inside into a bright, open-concept layout filled with natural light featuring 9' ceilings and hardwood flooring on the main level and upper hallway. The modern kitchen is designed for both style and function, boasting stainless steel appliances, quartz countertops, a spacious island, and soft-close cabinetry, perfect for entertaining and everyday living.The primary suite offers a spacious walk-in closet and a spa-like five-piece ensuite, complete with a Soaker tub, glass shower, and dual-sink vanity. Thoughtfully designed, this home includes a separate side entrance leading to an look-out unfinished basement which includes a bathroom rough-in and 200 AMP electrical service, making it ideal for a future income / in-law suite or personalized living space. Additional Highlights include Double-Door Entrance; Garage w/ Inside Entry; High Speed Fibre Optic Internet; Potential forIncome Property in Basement; Move-in ready with premium finishes/upgrades.Quick Access to Barrie South GO Station (2min Drive or 15min Walk) perfect for commuters! Also located near all the amenities you could ask for! Shopping/Grocery (Costco, Metro, Walmart, Sobeys, Zehrs), Restaurants, Schools, Parks, Golf, Highway 400and a short drive to Friday Harbour. Please note that property has been virtually staged - see virtual tour for additional photos/video (id:55499)
Exp Realty Brokerage
6168 Penetanguishene Road
Elmvale, Ontario
Home, that's what this place is to me. Its where the last five years of my life have unfolded, and maybe, someday soon, it will be the backdrop for your memories too. Mornings watching the sunrise with a coffee in hand on the porch and evenings lost to life chats on the back deck watching the stars. Weekends spent around the fire pit/bar with our friends and family; the one party where it rained all day long and everyone braved through it just so we could laugh about it next year. We checked off so many renovations; full kitchen renovation (2021), fresh vinyl flooring throughout the main floor (2021), whole house painted (2021) and some more painting (2025), newly installed AC (2022) and electric car charger (2024), ensuite - oh this one is my favourite (2024)- and a fresh coat of exterior paint that gave the whole house a facelift (2025). Handing over the keys wont be easy Ill be leaving a piece of my heart behind but I know the next family will fall in love with this place just as deeply as we did. Extra's to note: One shed has hydro, bar has working sink and hydro, basement floor & front deck freshly painted (2025). (id:55499)
Sutton Group Incentive Realty Inc. Brokerage
37 Fennell Street
Southgate, Ontario
Spacious 4-Bed, 4-Bath Shire Elevation B Model (2044 sq ft) With Open-Concept Layout, Stainless Steel Appliances, Sunken Laundry, And Soaring Open-To-Above Foyer. Enjoy 3 Full Baths Upstairs Including 2 Private Ensuites + Jack & Jill. Located In Edgewood Greens-Steps To Schools, Parks, Arena, Library, And New Commercial Plaza. Mins To Hwy 10 With Easy Access To Shelburne, Orangeville & GTA. A Perfect Blend Of Space, Value & Community For First Time Buyers! (id:55499)
Homelife/future Realty Inc.
1581 B Lake Joesph Road
Seguin, Ontario
Family Memories start on Silver Lake! This 3 bedroom 2.5 bath has it all. Huge Family size kitchen with custom cabinets and stainless steel appliances, a massive center island with granite counters is large enough for all the guests. The Great Room features floor to ceiling windows for natural light and has a walkout to a large family size deck. Tranquil views right from your bed in the Primary bedroom. Spa like 4 pc Ensuite with jetted tub , double sinks and separate shower. You can relax on multiple decks off the house or watch gorgeous sunsets and northern lights from the comfort of your dock. There are multiple separate entrances to the basement, In-law suite potential, Large Games room, Loads of storage, and an Epic Theater Room! Water treatment system, propane furnace (2017) AC (2022) 200 Amp service. The Separate cabin has its own 3 pc bathroom, kitchenet , Living room, sunroom and 1 bedroom. Enjoy a cup of morning coffee off the deck overlooking the water. For the person who loves to tinker there is a 2 car garage to store all your tools and toys! This property is turn key just come and enjoy! (id:55499)
Sutton Group Realty Systems Inc.
7761 Butternut Boulevard
Niagara Falls (Brown), Ontario
Welcome to this beautifully maintained All Brick detached Home in the highly sought-after South Niagara Falls area. This delightful 4 well-appointed Bedrooms, 2.5-Bathroom residence offers a cozy and inviting atmosphere you'll love coming home to. Step inside to discover a warm and spacious interior spread across 2288 Sqft. Complete with a double-car garage for your convenience. The main floor boasts a welcoming entryway with a convenient 2-piece washroom, leading into a generous kitchen and dining area equipped with stainless steel appliances and large island . Main Dining area can also be use as a family room. The master bedroom is a peaceful retreat with its own full 4-piece ensuite bathroom, featuring a soaker tub, a separate shower, and a walk-in closet. Three additional well sized bedrooms share one full bathroom on the second floor, . Enjoy the convenience of bedroom-level laundry. Unfinished basement for storage use , Enjoy a large fenced backyard. Tenants responsible for hydro, water, gas, and rental equipment (hot water tank).Convenient access to the QEW, Costco, top-rated schools, walking distance Restaurants ,this location combines comfort with connectivity. (id:55499)
RE/MAX Millennium Real Estate
9 Mears Road
Brant (Paris), Ontario
Nestled in the picturesque town of Paris, Ontario, this beautifully upgraded 2-storey home offers the perfect blend of style, space, and functionality. With four well-appointed bedrooms, three bathrooms, and an airy open-concept layout, this home is thoughtfully designed for modern family living. Step through the grand double-door entry into sunlit living spaces that flow effortlessly from room to room. The heart of the home is the stunning kitchen, featuring stainless steel appliances, a gas stove, upgraded cabinetry, a spacious island, and a cozy breakfast nook perfect for everyday living and hosting guests alike. Upstairs, the oak staircase opens to four spacious bedrooms, including a serene primary suite with a private ensuite bathroom. A second-floor laundry room adds convenience to your daily routine. The unfinished basement offers excellent potential for future living space or an income suite, featuring oversized windows and a rough-in for a three-piece bathroom. Recent 2024 updates include a new central A/C unit, high-efficiency water softener, and reverse osmosis water filtration system. Ideally located within walking distance to charming downtown Paris with its boutique shops, cafes, and restaurants and just minutes from schools, grocery stores, and everyday essentials, this home truly has it all. Don't miss your opportunity to live in one of Ontario's most picturesque communities! (id:55499)
Zown Realty Inc.
24 Robinson Street S
Grimsby (Grimsby East), Ontario
Summer in Grimsby!! Fully Furnished Century Home with Backyard Suite Available at the end of June for the entire summer (short-term) or for up to 1 year. Whether you're working remotely, commuting, or simply craving a peaceful seasonal retreat, this home offers the perfect blend of comfort, convenience, and charm. Located just minutes from The Bruce Trail, Lake Ontario, Niagara's world-class wineries and downtown Grimsby - you'll also enjoy quick access to the highway for easy commuting. Spend your days exploring the vibrant local community or relaxing in your private, tree-lined backyard. The Main house features 3 bedrooms, updated bathrooms, and main floor laundry. Plus BONUS! There is an additional unit in the back of the property ideal for out of town visitors, a work-from-home space, or even a gym. This home has room for everyone. Maxim All utilities are included. (id:55499)
RE/MAX Escarpment Realty Inc.
218 - 1077 Gordon Street
Guelph (Kortright West), Ontario
Welcome to TEN77, Unit 218, Your Stylish South-End Retreat! Step into this bright and beautiful 3-bedroom condo in one of Guelph's most desirable spots! Nestled in a sleek 4-storey boutique building, this move-in-ready gem has been freshly painted and is carpet-free, featuring upgraded floors and lighting throughout. You'll love the open-concept layout with soaring 9-foot ceilings and a modern eat-in kitchen complete with stainless steel appliances, granite countertops, dark cabinetry, and a breakfast bar that's perfect for casual bites or hosting friends. The spacious living room opens onto a North-facing balcony through sliding glass doors that let the sunlight pour in! Each bedroom is generously sized with ample closet space, and the sleek 4-piece bathroom features a tub/shower combo and vanity. Bonus: in-unit laundry with extra storage!Extras? Of course! You get exclusive underground parking and a storage locker, all with super low maintenance fees (INCLUDES WATER). The location is spot-on: just a 1.5 km walk or quick bus ride to the University of Guelph, and close to shops, parks, trails, and easy 401 access. Whether you're a first-time buyer, student, faculty member, or savvy investor is a prime opportunity you won't want to miss! YOU BELONG HERE! (id:55499)
Right At Home Realty
21 Renfrew Street E
Haldimand, Ontario
This sweet one-floor home is full of charm and thoughtful touchesperfect for anyone looking to simplify without sacrificing comfort. With 2 cozy bedrooms, an eat-in kitchen, and a sunny living room, it's the kind of space that instantly feels like home. The laundry room is spacious and could easily double as a quiet little retreat for reading or hobbies. Step outside to enjoy not one, but two decksideal for morning coffees or watching the sunset. The fully fenced yard offers mature trees, a fire pit, and extra space for entertaining or relaxing. The basement is great for storage. Updates include: furnace & A/C (2020), water heater (2021), a beautiful walk-in jetted tub with shower (2021), and a new front door (2022). A previous owner also added insulation, updated the siding, soffits, fascia, and eaves. (id:55499)
Keller Williams Complete Realty
Bsmt - 3273 Huxley Drive
Mississauga (Erin Mills), Ontario
Well Layed Out 2 Bedroom Basement With Separate Entrance, 3 Piece Bath And Good Size Kitchen. Comes With 1 Parking. Superb Location Minutes To 403, QEW, 407, UFT Campus, Shopping, Hospital, So Much More. Shared Utilities. (id:55499)
Homelife/future Realty Inc.
2207 - 251 Manitoba Street S
Toronto (Mimico), Ontario
Welcome To Stunning Lakeview Condo By Empire. Boasting Laminate Flooring Throughout. Gorgeous Lakeview With a Ceiling Window In Bedroom. Countless Building Amenities. Great Location; Bus, Street Car, And Go Transit Minutes From Your Front Door. Walking Distance To Lake, Restaurant, Supermarket, LCBO, Easy Access To Hwy, and 1 parking space and 1 locker. (id:55499)
Royal LePage Platinum Realty
1401 - 4675 Metcalfe Avenue
Mississauga (Central Erin Mills), Ontario
Only 3 years old well kept 2 bedrooms plus den condo with 9" feet smooth ceilings in the heart of Erin Mills. Open Concept Modern Kitchen With Quartz Countertops, Backsplash. Prime Bedroom With 4 Pc Ensuite and Walk-In Closet, Spacious Second Bedroom With Closet. Huge Living/Dining Rooms For Family. Good Size Den perfect for Home Office. StepsTo Erin Mills Town Centre's Endless Shops & Dining, Top rated Local Schools, Credit Valley Hospital, Quick Hwy Access & More! Landscaped Grounds & Gardens, W/ Rooftop Outdoor Pool, Terrace, Lounge, Bbqs, Fitness Club & More! Close to famous Ridgeway plaza with tons of restaurants.. Parking, Locker & Internet included. (id:55499)
Cityscape Real Estate Ltd.
24 Winger Bay Lane
Selkirk, Ontario
Welcome to Lake Erie living at it's finest! This spacious waterfront four season gem has been meticulously maintained and updated, and offers spectacular open water views from almost every window. Gorgeous refinished wide plank pine floors welcome you into the open plan living space, and features a refreshed cottage casual galley style kitchen with new appliances and farmhouse sink, a great room with vaulted pine ceilings and propane fireplace, and a formal dining room with walkout to the new waterfront deck. The new three piece washroom with heated floors and laundry hook ups, and a bedroom complete the lower level. Upstairs is the generously sized primary bedroom overlooking the main floor with 3 piece ensuite featuring a jetted tub, and a walkout to a deck from which the views are unparalleled! It feels as though you are sitting on top of the water! The third large and bright bedroom features a cozy new electric fireplace, new carpeting and south and west facing windows. Updates include four new lower level windows, roll up storm shutters on south and west facing windows, high efficiency heat pump/cooling, new ceiling fans, new shed, new front entry and screen doors, propane furnace, new antenna for TV, security cameras and all new window coverings. With room for the entire family, and direct lake access, this one is truly the one you've been looking for. (id:55499)
Royal LePage Trius Realty Brokerage
34 Andrew Avenue
Simcoe, Ontario
Welcome to 34 Andrew Ave – a beautiful newly built bungalow offering 1,658 sq. ft. of modern living, this home combines style, function, and a prime location close to shopping, dining, schools, and all the ameneties Simcoe has to offer. The exterior features timeless stonework, a covered front porch with stained pine entrance, and great curb appeal. Step inside to 9 ft ceilings throughout, a stunning 10 ft tray ceiling in the living room, and an electric fireplace that adds warmth and charm. The open-concept kitchen/dining area includes an island, custom cabinetry, and a walk-in pantry—perfect for both everyday living and entertaining. Walk out from the dining area to a covered upper deck, and from the finished basement’s rec room to a lower patio—creating seamless indoor-outdoor living. The main floor offers two generous bedrooms, including a primary suite with a walk-in closet and a spa-like ensuite featuring a tiled shower with glass door. A stylish 4 pc bath completes the main level. The oversized garage with insulated doors provides direct access to the laundry room, offering both convenience and practicality. The finished basement expands your living space with a spacious rec room, bedroom, full bathroom, storage, and utility room. Don’t miss this opportunity to own a stunning new home—move-in ready and waiting for your personal touch. Book your private viewing today! (id:55499)
RE/MAX Erie Shores Realty Inc. Brokerage
12 Rogers Road
Brampton (Brampton West), Ontario
*Attention* First time buyer, 2 bedrooms and 2 washroom detached bunglow on big lot in a mature family neighborhood, one bedroom with full washroom and laundry in basement. Family size new kitchen with stainless steel applinaces, granite counter top and back splash, laminate floor thorugh out the house. Potential for in law suit. Detached garage can used as hooby workshop and 4 car parking on deiveway and one garage. Close to hospital, mall, Brampton transit, and access to 410. (id:55499)
Century 21 Red Star Realty Inc.
1117 - 4055 Parkside Village Drive
Mississauga (Creditview), Ontario
Newer 1 + Den In Block Nine Condos. South Tower B, 10 Ft Ceilings! Window Coverings Included!. This Unit Features Laminate Floor Throughout, Master With Walking Closet, Open Concept Den Overlooking Gorgeous Kitchen, Building Has Incredible Amenities Including Large Gym, Yoga, Theater, Party Room Outdoor Walking/Exercise Area, Games Room. Located Perfectly In The Heart Of Square One With Easy Access To Transport/ Shopping. Previous Taken photos on MLS. Possession available from 16th June onwards... (id:55499)
Realty One Group Delta
Apt 1 - 16 Cartmel Drive
Markham (Milliken Mills East), Ontario
Beautifully newly renovated 2 bedroom basement apartment, 2 full ensuite bathrooms, separate entrance, 1 parking spot, steps to TTC, schools, and parks. (id:55499)
Century 21 Heritage Group Ltd.
4008 - 225 Commerce Street
Vaughan (Vaughan Corporate Centre), Ontario
Discover contemporary urban living in this sunlit and expansive 1-bedroom + versatile den suite with 2 full bathrooms located in the sought-after Festival Condos the heart of Vaughan's dynamic new downtown. Offering approximately 596 sq. ft. of thoughtfully designed interior space, this unit boasts a spacious den that easily converts into a second bedroom or an ideal work-from-home setup. Floor-to-ceiling windows and soaring ceilings create an airy ambiance, while the west-facing exposure ensures abundant natural light throughout the day. The stylish open-concept kitchen is equipped with quartz countertops and sleek European-style built-in appliances, perfect for both everyday living and entertaining. Enjoy unmatched access to the Vaughan Metropolitan Centre, just steps away from the subway, major highways (400, 407 & 7), and top amenities like Costco, IKEA, Cineplex, Vaughan Mills, and York University. An exceptional opportunity to own in one of the GTAs most connected and fast-growing communities where modern design meets unparalleled convenience. (id:55499)
RE/MAX Ace Realty Inc.
812 - 850 Steeles Avenue W
Vaughan (Lakeview Estates), Ontario
Tastefully Upgraded Bright and spacious Large (around 1,100 sq. ft.) Condo Suite in Luxury "Tridel" Building in Prime Location! Large Living Room, Separate Dining Room, Large Kitchen with Newer Stainless Steel Appliances, 2 Spacious Split Bedrooms, 2 Bathrooms, Beautiful Solarium (Separate Room with Large Window, French Door and Walk-Out to Large Balcony - Could be a 3rd Bedroom)! Newer Upgraded Laminate Floor Throughout! 2 Walk-Outs to Balcony! Recently Prof. Painted! 2 Parking! All Utilities are Included in the Rent! Great Unobstructed City View! Upscale Building with All Upgraded Modern Amenities: Indoor Pool, 2 Saunas, Exercise Room, Party/Meeting Room, 24 Hrs Security, Security System Throughout the Building and Underground Parking! Excellent Location! Steps to Plazas, Shopping, Famous Restaurants and Coffee Shops, Famous Schools, TTC (1 Bus to Subway and York University),Great Parks with Walking and Jogging Trails and Sport Facilities! (id:55499)
Royal LePage Terrequity Realty
89 Bergen Road
Toronto (Dorset Park), Ontario
Located in the desirable Dorset Park area, this recently renovated home boasts a bright and spacious layout. It features a modern kitchen with granite countertops, high-quality laminate flooring throughout, and a beautiful hardwood staircase with railing. Step out onto the walkout deck and enjoy the large backyard. Conveniently located just steps from public transit with easy access to the subway and highway 401. Close to all essential amenities. Rent: $3300 + utilities (whole house). (id:55499)
RE/MAX Metropolis Realty

