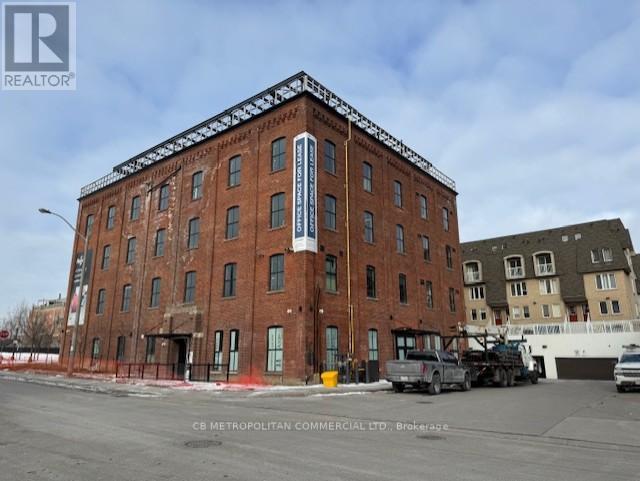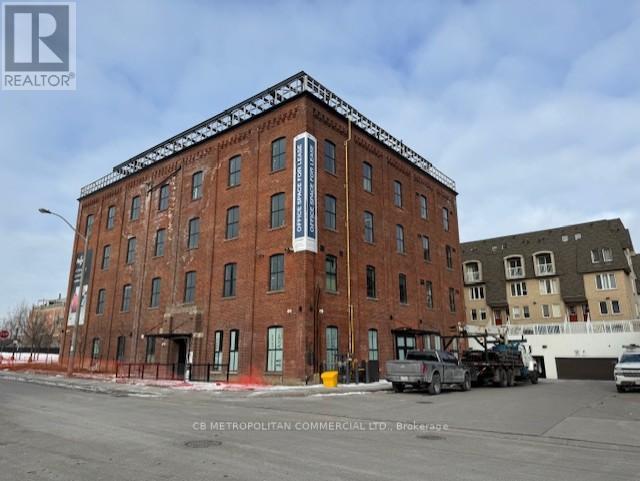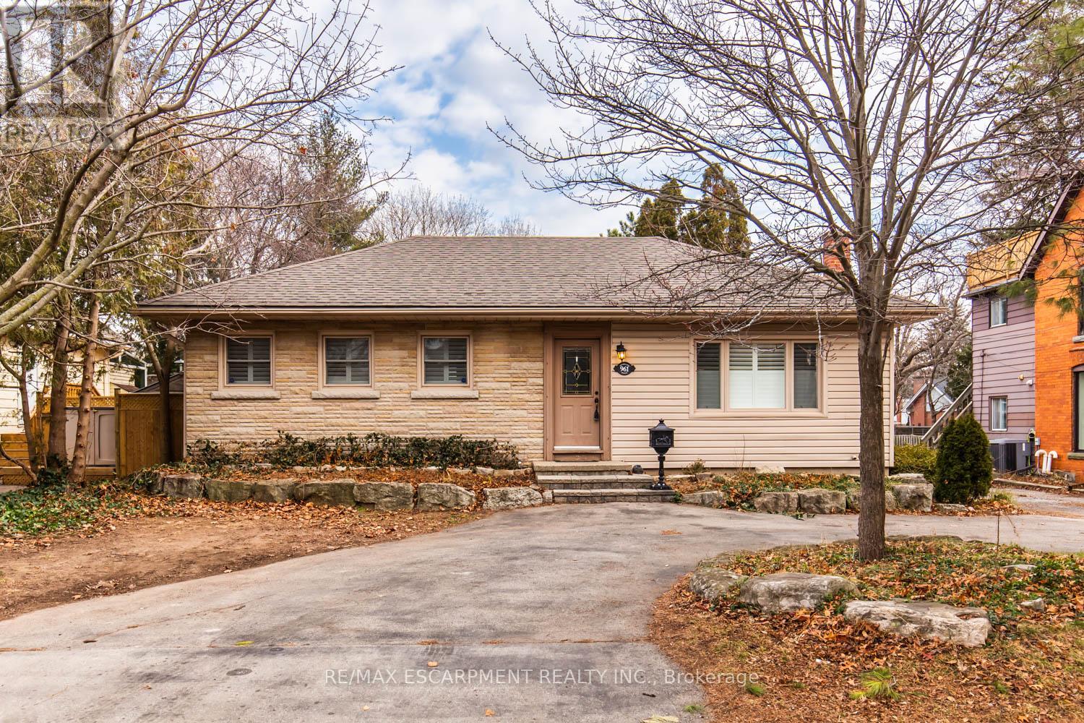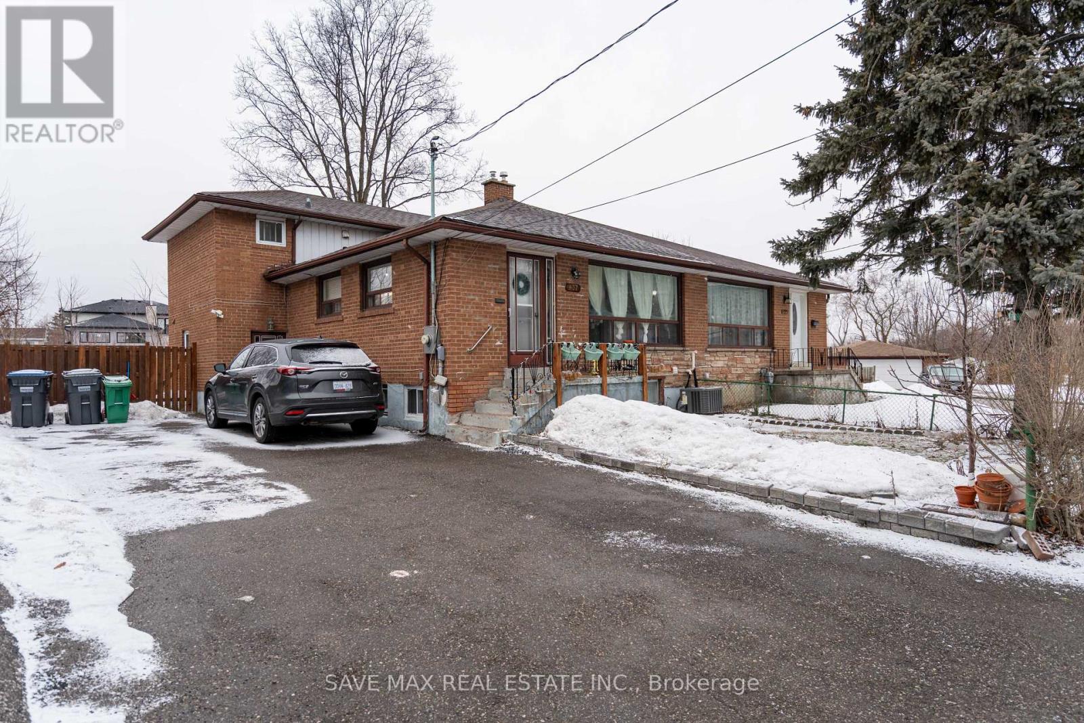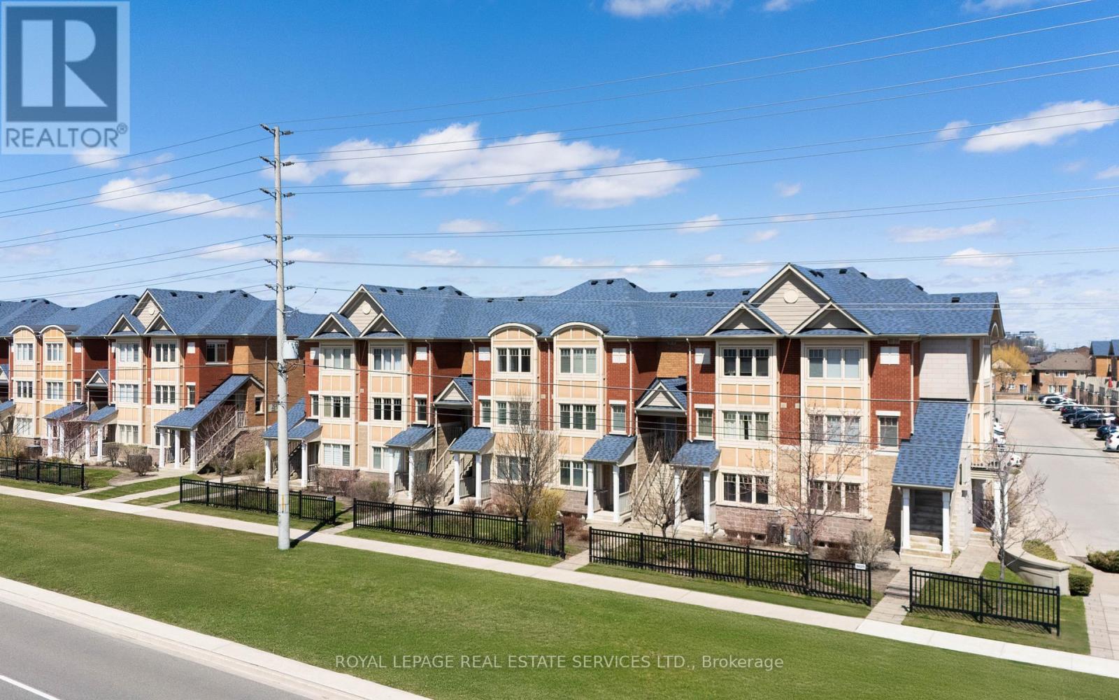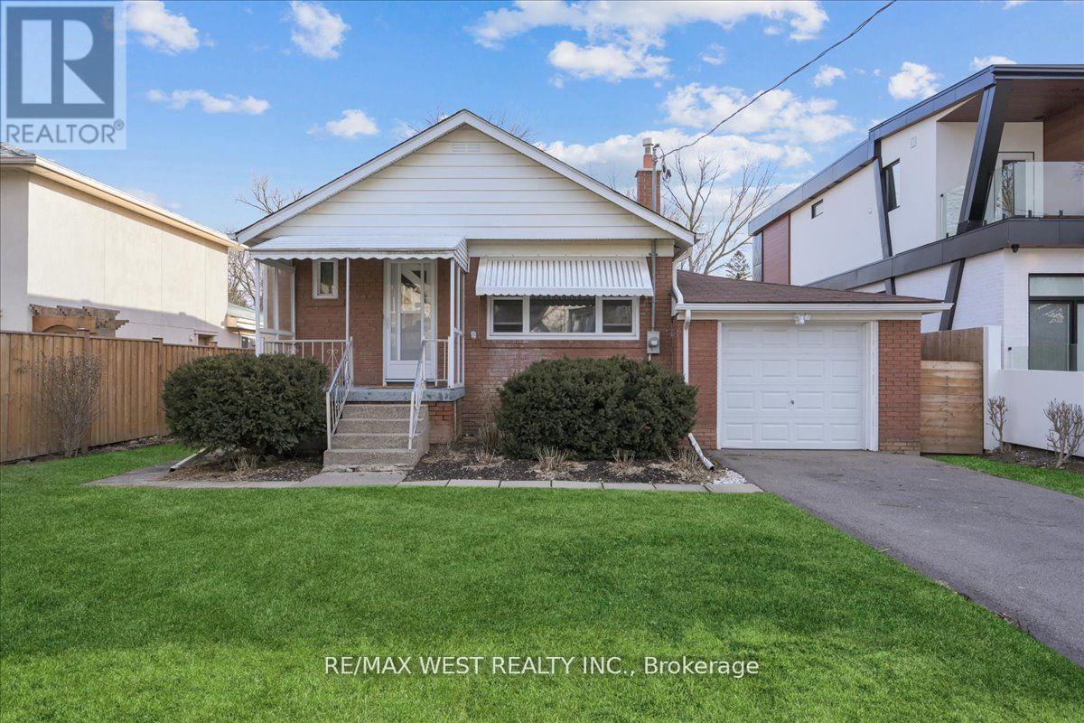5045 Rundle Court
Mississauga (East Credit), Ontario
Must See! Well-Maintained, Ready-To-Move-In Freehold End-Unit Townhome In The High-Demand East Credit Area. Offers 4 Bedrooms, 3.5 Bathrooms, And Over 1,602 Sqft Of Spacious Living On An Extra-Deep Pie-Shaped Lot (Up To 155 Ft). Private Driveway Fits 4 Cars. Fully Renovated Top To Bottom In 2020 With Modern Finishes, Pot Lights, And Durable Vinyl Flooring Throughout. The Home Is Filled With Natural Light, Creating A Bright And Inviting Atmosphere. The Main Floor Features A Spacious Living Room That Connects To The Kitchen And A Bright, Formal Dining Area Ideal For Both Daily Comfort And Entertaining. Stylish Kitchen With Quartz Countertops, Stainless Steel Appliances, And Walk-Out To A Partially Interlocked Backyard Patio. Legally A 3-Bedroom Home, This Property Features A Large 2nd-Floor Great Room With Three Oversized Windows That Was Originally Designed As A Family Room, But Is Currently Used As A 4th Bedroom, Offering Flexible Living Arrangements To Suit Your Needs. The Spacious Primary Bedroom Includes His & Hers Closets And A Private 3Pc Ensuite. Finished Basement With Legal Separate Entrance From The Garage Features A Large Guest Bedroom, 3Pc Bathroom, And An Open Concept Second Kitchen. Perfect For Extended Family Or Rental Potential. Conveniently Located In A Prime Mississauga Neighbourhood, This Home Is Just Minutes From Erindale GO Station, U Of T Mississauga, Grocery Stores, Shopping, And Everyday Essentials, Making Daily Living And Commuting A Breeze. The Nearby Credit River And Riverwood Conservation Area Offer Year-Round Access To Scenic Trails, Nature Walks, And Outdoor Recreation, Making This Location Ideal For Those Who Value Both Urban Convenience And A Connection To Nature. Don't Miss This Fantastic Opportunity-Move In And Enjoy Right Away! (id:55499)
Bay Street Group Inc.
66 Viceroy Crescent
Brampton (Northwest Sandalwood Parkway), Ontario
Welcome to Gorgeous/Stunning Semi-Detached 3 Bedroom,3 Washroom 2-Story House In Sought-After Neighborhood! Beautiful Home Offering an Open-Concept Design Plan with Hardwood Floors on Main Level, Upgraded High-End Stainless Steel Appliances In Kitchen. This Clean House Is Filled with Lots of Natural Light! Landscape Backyard! The primary bedroom has a walk-in closet and a 4 pc bathroom. Close to Schools (1 Block away from Burnt Elm Public School), Snelgrove Community Centre, Shopping, Restaurants, Transit, and all Highways. Home is A Must See!!! (id:55499)
RE/MAX Realty Services Inc.
2b - 30 Powerhouse Street
Toronto (Dovercourt-Wallace Emerson-Junction), Ontario
Historic GE building, polished concrete floors/carpet, sandblasted brick, cover parking -$175 per space The Rate semi-gross is plus utilities (id:55499)
Cb Metropolitan Commercial Ltd.
2c - 30 Powerhouse Street
Toronto (Dovercourt-Wallace Emerson-Junction), Ontario
2nd floor Historical GE Offices, open concept with 12 ft clear ceilings , south windows, polished concrete/carpet floors and Covered parking lot 1 x $175 per month (id:55499)
Cb Metropolitan Commercial Ltd.
1 - 5031 East Mill Road
Mississauga (East Credit), Ontario
Welcome to this well-maintained 2 bed, 2.5 bath townhouse in East Mill Mews and admire the bright charming Upgraded Corner townhome with 1200-1399 Sqft of comfort and style. Enjoy two spacious PATIOS, perfect for morning coffee or BBQ with friends and family. The main floor offers a spacious Livingroom with 15 Ft Ceiling and a Powder room with hardwood floor throughout. Steps up you will find separate dining room overlooking the kitchen. The Upgraded Contemporary Two Tone kitchen is featured with counter top gas stove, Quartz Counter, Backsplash, Chimney and B/I appliances, with extra pantry. Master Bedroom Features Walk-in Closet & 5 Pc Ensuite w/ laminate flooring, 2 nd Bedroom includes 3 pcs Semi Ensuite. Both washrooms are upgraded from top to bottom. Lower level (Basement) features a carpeted flexible recreation room with a gas Fireplace easily used as a third bedroom, plus a laundry room/furnace room. (id:55499)
Homelife/miracle Realty Ltd
6 - 7171 Goreway Drive
Mississauga (Malton), Ontario
Exceptional retail/office space available for sublease in the heart of Malton, directly across from Westwood Square. Two units together at 1000 sqft each unit size. This high-visibility location offers excellent exposure and accessibility, ideal for a variety of businesses. Zoning (C4-Mainstreet Commercial) permits a wide range of uses, including offices, restaurants, retail stores, service-oriented operations, and more. Benefit from the bustling foot traffic and proximity to major transit routes, making it a strategic choice for your business expansion. Great Location. Walking Distance To Busy Bus Terminal. Close To Highway 407/427 & 401. (id:55499)
The Agency
961 Shadeland Avenue
Burlington (Lasalle), Ontario
Charming 4 bedroom and 2 full bath partially furnished bungalow in the heart of Aldershot! Featuring a large private rear yard with a patio and deck. Fully finished basement with a laundry room, full bathroom, and bedroom. The kitchen boasts stainless steel appliances and concrete counters. The property has been well maintained and has had many updates over the years. Close to all amenities, GO station and major highways! (id:55499)
RE/MAX Escarpment Realty Inc.
437 Revus Avenue
Mississauga (Lakeview), Ontario
Great opportunity for the First time buyers or downsizer's or investor, semi detached home located in one of the prime locations in Mississauga " Lakeview community " This home offers a main floor with open concept combined living & dining area, with upgraded kitchen with stainless steel appliances, quartz countertops eat in kitchen. Upper level with 2 good size bedrooms & new renovated basement with additional two bedrooms with one bedroom with 3 pcs ensuite & large windows. Roof changed in the year 2024 & basement renovated in summer (year 2024). Great rent potential from the unit with separate entrance, which has a living area, kitchen & bedroom. Very convenient location walk to shopping ,public transit, school, park, lake , easy access major to Hwy, downtown & airport. (id:55499)
Save Max Real Estate Inc.
Save Max Elite Real Estate Inc.
7 - 5025 Ninth Line
Mississauga (Churchill Meadows), Ontario
Step into this upgraded 3-bed + den, 3-bath stacked townhome offering approx. 1,624 sq ft of stylish living in one of Mississauga's most convenient pockets. After a comprehensive refresh, this move-in ready sun-filled unit blends function and flair across three thoughtfully designed levels. The open-concept main floor features a generous living/dining space and a modern kitchen with stone counters, stainless steel appliances, a breakfast bar, and loads of cabinet space. A handy and updated powder room adds convenience, while the bright, private den with walk-out to a large balcony is perfect for working from home or unwinding in the open air. Upstairs, the oversized primary suite boasts a refreshed 4-piece ensuite and walk-in closet. Two additional bedrooms and a full bathroom provide flexibility for family or guests, and the laundry is smartly located on this level for everyday ease. With direct garage access, ample storage, and low-maintenance living, this townhome offers the best of both worlds space and simplicity just minutes from parks, schools, transit, and shopping. A fantastic find in a growing neighbourhood! (id:55499)
Royal LePage Real Estate Services Ltd.
Ph03 - 2010 Islington Avenue
Toronto (Kingsview Village-The Westway), Ontario
Over 2000 sq ft modern luxury penthouse with breathtaking view in a 9.5 acre country-club setting. Hundreds of thousands spent on upgrades, including custom hardwood cabinetry, engineered hardwood and stone tile floors, and pot lights throughout. The unit features floor-to-ceiling 10.5 windows on exterior walls and 9' or higher ceilings in all principal rooms. The huge 22x19 living room features a golf course view through its full-wall windows and extends into a versatile den/office/dining area, also with full-wall windows. A separate family room or large formal dining room features a marble wall and a wood-burning fireplace and marble hearth, custom built-in hardwood shelving unit, and a bay window. The spectacular custom kitchen features a raised ceiling and is flooded by a huge pyramidal skylight, SieMatic cabinets imported from Germany and high-quality built-in appliances, including a SubZero refrigerator, Miele dishwasher, and AEG superautomatic espresso machine. Included custom kitchen table matches the countertop and skylight. The large primary bedroom features a walk-in closet plus an extra 12 closet wall and 4-piece ensuite featuring an oval tub surrounded by marble, a skylight, and a new shower. The spacious second bedroom features an architectural interior glass wall and custom built-in wardrobe/closet.The unit comes with two oversized, adjacent underground parking spaces which can fit four cars parked in tandem, plus a large separate storage room on the parking level. The recreation centre features a heated saltwater indoor pool and hot tub, an exercise room, lounge, party room, workshop, squash court, billiards, and more. Outside, enjoy the largest outdoor condo pool in Canada, which is heated and nestled in a forested setting. njoy a fountain and deck, waterfalls, tennis and pickleball courts and commercial gas BBQs in a relaxing forested dining area. Property is protected by a 24/7 gatehouse and security. (id:55499)
RE/MAX Professionals Inc.
29 Prennan Avenue
Toronto (Islington-City Centre West), Ontario
Clean and Well Kept Bungalow Sitting on a Sprawling 8,000 Sq Ft Lot. Quiet and Upscale Neighborhood Surrounded By Multi Million Dollar Homes. Minutes to Highways, Restaurants, Schools and Kipling GO. Large Living Room with Adjacent Dining Room. Bright and Clean Kitchen, Freshly Painted and Professionally Cleaned. Two Large Main Floor Bedrooms with Additional Sunroom, Perfect for at Home Office. Massive Lower Level Bedroom for Additional Living or Storage Space. Landlords pay for Professional Grass Cutting. (id:55499)
RE/MAX West Realty Inc.
376 Third Line
Oakville (Wo West), Ontario
Monster Lot Of 77 X 147 Ft. Great Opportunity For All-Buyers, Investors. View This Wonderfully Built Potential Bungalow House With 3+2 Bedrooms, 2 Full Washrooms, And Inground Pool (As-Is Condition) Is A Perfect Place For Your Family. Nestled In A Beautiful, Vibrant Community, This Top To Bottom Fully Renovated Property-New Floors (2021), Windows (2021), Doors (2021) Is A True Call Of A Dream House. 1 Min. Drive To Lakeshore. (id:55499)
Homelife/miracle Realty Ltd



