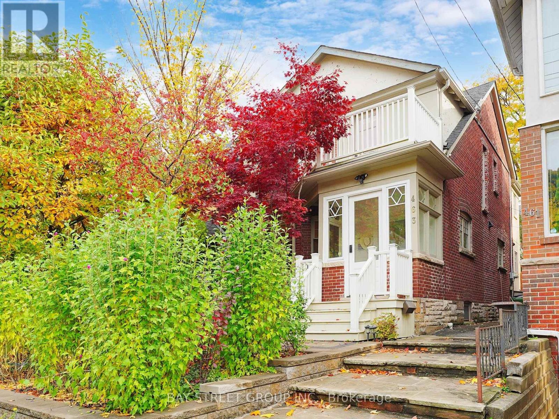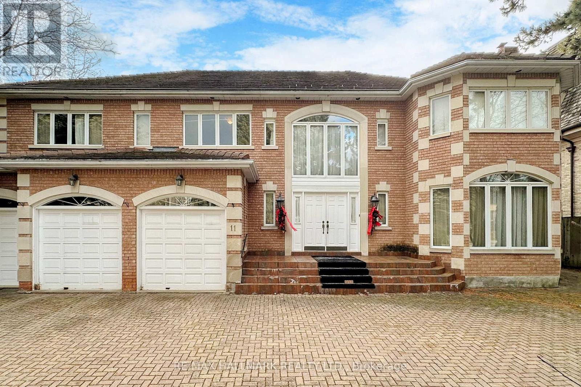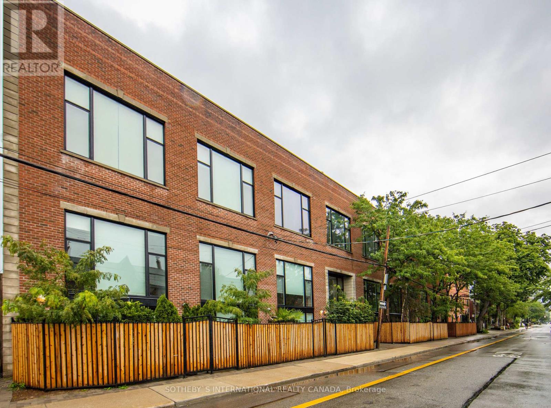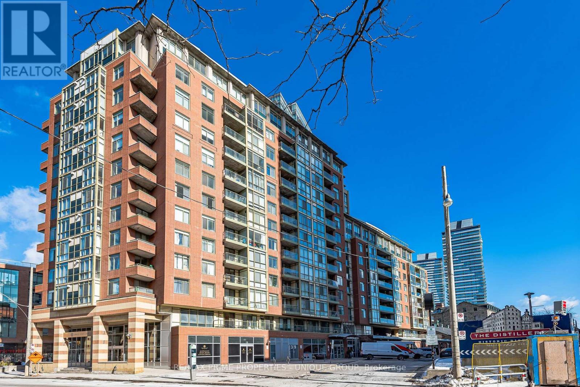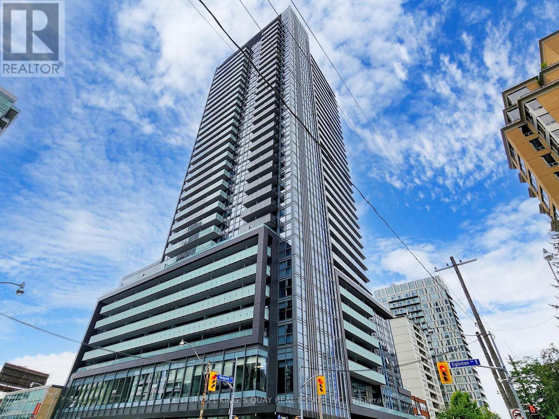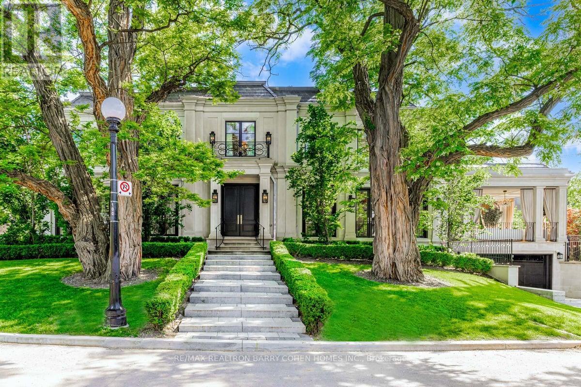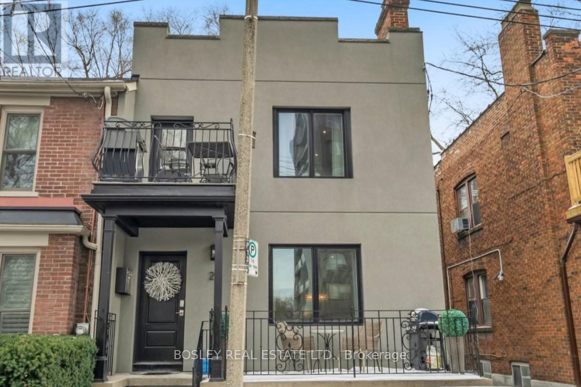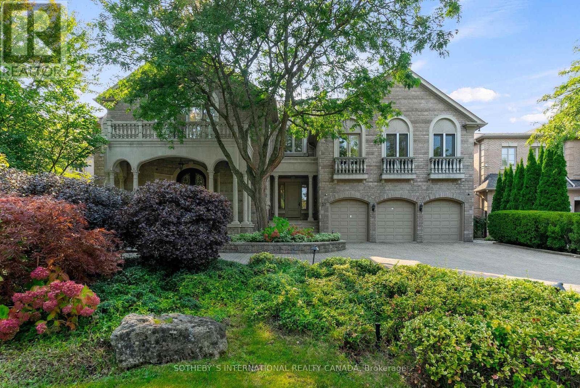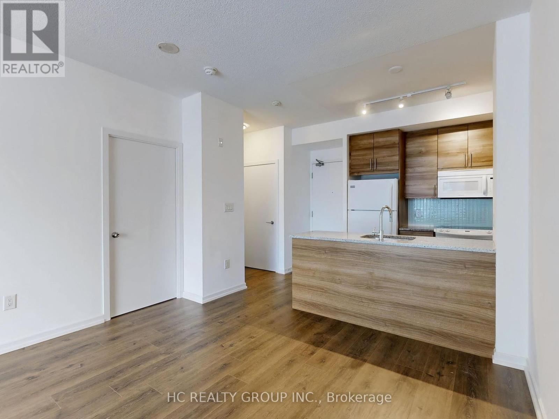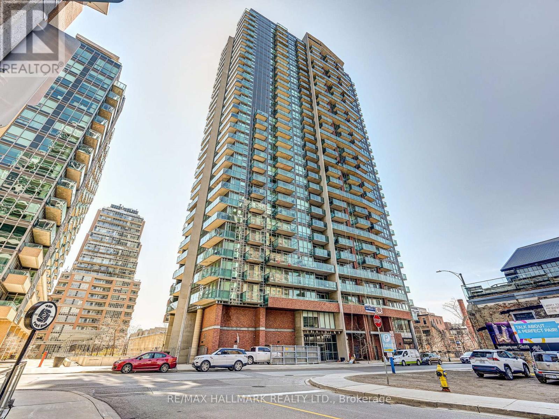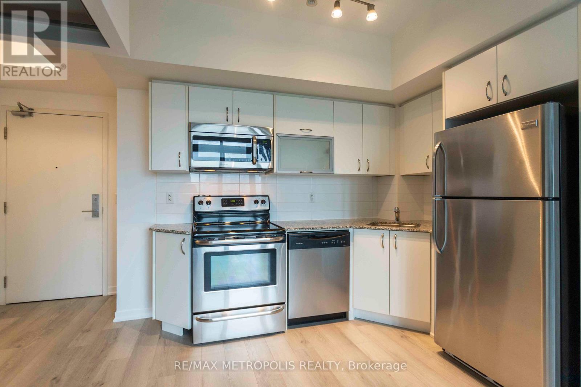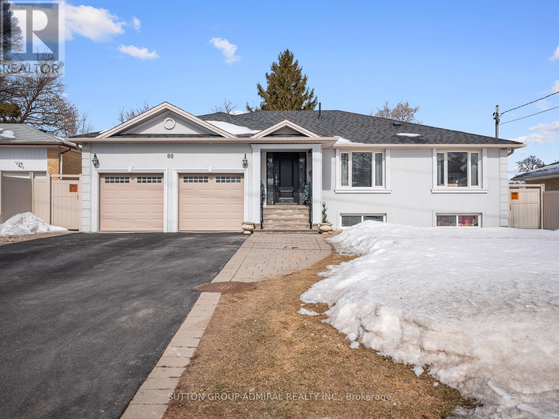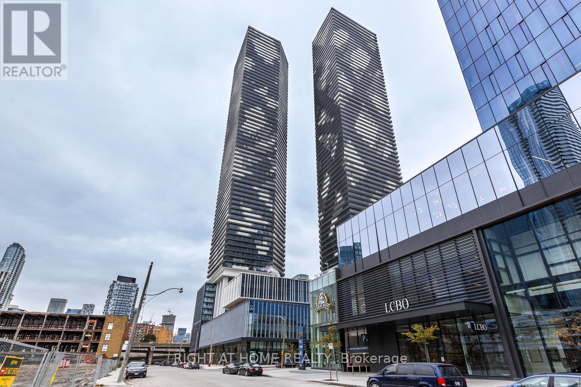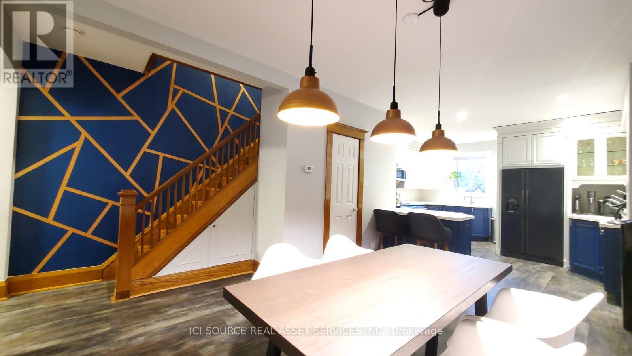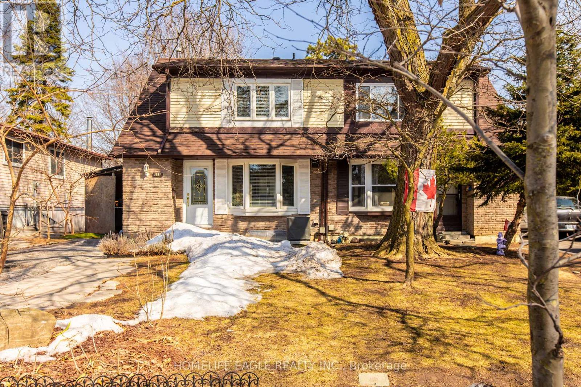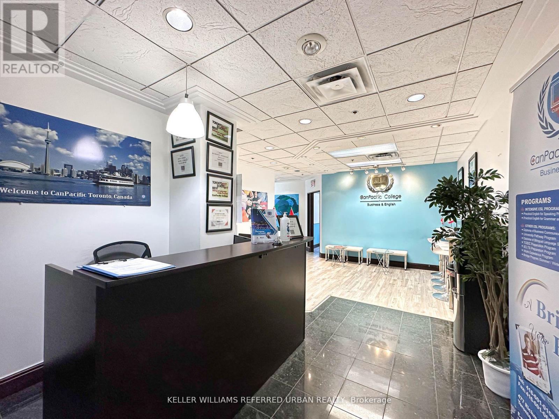1702 - 63 St Clair Avenue W
Toronto (Yonge-St. Clair), Ontario
Located in the highly sought-after Granite Place building, this beautifully renovated 2-bedroom, 2-bathroom condo offers modern living at its finest. With sleek, clean finishes throughout, this home is move-in ready and perfect for those who appreciate contemporary style and luxury. The spacious open-concept living and dining area is ideal for entertaining, enhanced by floor-to-ceiling windows that flood the space with an abundance of natural light throughout the day. Step outside onto the over 270 sq. ft. balcony and enjoy breathtaking north, south, and west views of the city the perfect place to relax or host guests. Enjoy the convenience of being just steps away from fantastic restaurants, shopping, and amenities that Avenue and St. Clair have to offer. This condo is an urban oasis in the heart of the city, combining style, comfort, and location. (id:55499)
Sotheby's International Realty Canada
463 Spadina Road
Toronto (Forest Hill South), Ontario
Nestled Within The Charming Enclave Of Forest Hill Village. Approx 2500 Sqft. On 3 Levels. L-Shaped 26 X 108 Ft Lot, 2 Car Pkg Incl Gar & Pri Drive Off Coulson Ave. A Wonderful Layout with The Main Floor Featuring Expansive Principal Living And Dining Rooms Walking Out to Generous Deck & Large Private Garden, and The Updated Eat-In Kitchen Island As A Stunning Centerpiece For Both Entertaining And Culinary Delights. The Second Floor Offers A Cozy Primary Bedroom with Spacious Ensuite with Two Sinks and Skylight, His & Hers Walk-in Closets and a Private Balcony, Complemented By Two Additional Double-Closet Bedrooms. Steps To Forest Hill Village, Shopping, Fine Dining, Top Schools Incl. BSS & UCC, St. Clair Subway, Playgrounds, Beautiful Parks and Scenic Trails. This Home Presents An Ideal Urban Family Setting For The Most Discerning Homeowner. Chance to Put Down Roots in One of Canada's Best School Districts and Most Coveted Communities! (id:55499)
Bay Street Group Inc.
2508 - 45 Charles Street E
Toronto (Church-Yonge Corridor), Ontario
Enjoy Luxury Living at the Chaz! Living in the heart of Toronto has never been more stylish or effortless. Situated on the 25th floor, this spacious 1-bed, 1-bath unit offers exceptional soundproofing, creating a peaceful retreat from the city's energy just outside your door. With 9-ft smooth ceilings, this sophisticated, barely lived-in suite has been freshly painted and professionally detailed so you can move in with ease! Floor-to-ceiling windows flood the space with natural light. Designed for both style and function, the chef-inspired kitchen features Cecconi Simone cabinetry, European appliances, and Corian countertops with an integrated sink. The spa-like bathroom, also by Cecconi Simone, includes a wall-mounted faucet, under-sink storage, and a custom six-foot-high recessed medicine cabinet. Frosted privacy doors ensure bedroom privacy while maintaining an open-concept flow. Relax on your spacious balcony and take in the views. Don't miss your chance to own a stunning home in one of Torontos most sought-after locations! Steps from Yorkville, enjoy world-class shopping, dining, and grocery stores with an unbeatable walk score. Close to Bloor Street Subway Station and TTC, providing quick access across the city. The building offers top-tier amenities, including a 24-hour Concierge, a welcoming Living Room-style Lobby, a Games Room, a Fitness Room with a Steam Room, and a BBQ Area for al fresco dining.The exclusive Chaz Club on Levels 31 and 32 is your personal sky-high retreat, featuring an Open Terrace, Lounge Room, and Bar with panoramic downtown views, making it the perfect place for entertaining. Additional amenities include a 5-Star Dining Room with a Catering Kitchen for private events, a Stylish Outdoor Lounge, a Conference Room, Guest Suites for visitors, and a Self-Serve Pet Spa for your furry friends! (id:55499)
Sage Real Estate Limited
103 - 207 Wellesley Street E
Toronto (Cabbagetown-South St. James Town), Ontario
Charming 2 Bedroom, 2 Bathroom Condo-Townhome with Private Terrace and BBQ - A Must-See! Nestled in a vibrant community, this exquisite 2-bedroom suite features a harmonious blend of comfort and modern flair. The residence showcases an inviting, open-concept design, with large windows & an abundance of natural light, ensuring a warm and welcoming atmosphere in every corner. The living spaces flow seamlessly into one another, featuring a cozy living area, a dining space ideal for gatherings, and a functional kitchen. 930 sqft of incredible living space, positioned perfectly in Cabbage town, just steps to TIC stops, the Wellesley Community Centre, Parks, Restaurants, Grocery Stores, and a Short Walk to Bloor/Sherbourne Subway, The village, or Financial District. Shared access to the amenities in condo next door, 225 Wellesley. Gym, Sauna, Party Room & more as part of the complex covered by the maintenance fee. Pets are allowed. (id:55499)
Royal LePage Your Community Realty
203 - 8 Wellesley Street E
Toronto (Church-Yonge Corridor), Ontario
Welcome to 8 Wellesley Street East, a unique boutique condo in downtown Toronto with a blend of modern design and city convenience. The open-concept layout features engineered hardwood floors ('21), while 10.5'-foot coffered ceilings add a spacious feel with pot lights for added ambiance. The completely renovated kitchen ('21) boasts new cabinetry, a waterfall granite countertop with a breakfast bar, undermount sink, under cabinet lighting, ambient above cabinet lighting and 12"x24" porcelain floors. The large primary bedroom provides ample space for your furnishings and the den boasts a murphy bed/desk system. Relax at the end of the day in the whirlpool bathtub. A rooftop garden with a barbeque area offers a serene escape from the city, perfect for relaxation or hosting friends. The building's prime location places you steps from UofT, TMU and all that Yorkville has to offer. The Wellesley subway station is at your doorstep, for the ultimate in convenience. Freshly painted and recently renovated, this unit is move-in ready. The boutique nature of the building fosters a sense of community, offering a personal touch with a concierge and exceptional security. **EXTRAS** Whirlpool bath, pot lights, coffered ceilings, stainless steel appliances. 1 parking space (owned). Exclusive use locker on the same floor as the unit. This is a pet friendly building and best of all - 100% walking score! (id:55499)
Keller Williams Real Estate Associates
705 - 600 Queens Quay W
Toronto (Waterfront Communities), Ontario
600 Queens Quay W. #705 - A rare gem in lakeside living! This stunning 2-bedroom + den, 2-bath condo offers 874 sq. ft. of beautifully designed space in the heart of downtown Toronto. The open-concept living and dining area features elegant crown moulding, laminate and tile floors, and large windows that fill the space with natural light. A well-appointed kitchen boasts stainless steel appliances, granite countertops and backsplash, and a breakfast bar. Step out onto the balcony for breathtaking southeast city views. The primary bedroom includes California Closets, a 4-piece ensuite, and a second balcony walkout. The versatile second bedroom has a custom double Murphy bed and built-in office, perfect as a den. Enjoy two fully renovated bathrooms with custom glass showers and ample in-unit storage. Amenities include two guest suites and a party room available for rental, a gym, 24-hour concierge, and guest underground parking. Steps from Loblaws, LCBO, Shoppers Drug Mart, TTC, Billy Bishop Airport, Rogers Centre, BMO Field, Scotiabank Arena, CN Tower and the lakefront. (id:55499)
Sutton Group-Admiral Realty Inc.
629 Ossington Avenue
Toronto (Palmerston-Little Italy), Ontario
Situated in the heart of Torontos bustling West End is 629 Ossington, lovingly maintained 3 storey home with 1,950 square feet above grade and an oversized 806 square foot lower level. The main portion of the house acts as an impressive owners suite with 5 bedrooms and 2 washrooms (w/ powder room on the main floor). Timeless original features throughout the property include strip hardwood flooring + the original wooden staircase banister. Classic features in a house equipped with modern-day amenities such as forced air furnace heating and central air cooling! The lower level is a self-contained suite which acts as a lovely in-law suite or perhaps could offer a savvy buyer rental income potential in the future. Full ceiling height in the lower of 7.5 feet!! with its own separate entrance and cold room for storage. Newly waterproofed w/ sump pump and outfitted with a new washroom. All of the heavy lifting is done - now just time to customize to your personalized taste. Private and green east-facing rear garden provides lots of space to enjoy your garden or access the stairs up to your second level and rear deck from the outside of the property. The detached garage gives plenty of options for the future as a laneway suite is being built right across the lane from 629 Ossington Ave. A very solid and well kept home with all of the big tasks already accomplished. Truly an opportunity for the practical and mindful purchaser. Lower level to be provided vacant and upper is tenanted (not in fixed term tenancy). Lanescape indicates that a 1,030 sqft 2-storey laneway house may be constructed in the rear of the home. (id:55499)
Sage Real Estate Limited
11 Vernham Avenue
Toronto (St. Andrew-Windfields), Ontario
Welcome to this custom-built residence located in the prestigious St. Andrews-Windfields, Toronto. Inside, you'll find soaring ceilings, a grand foyer with a cathedral ceiling, formal living and dining rooms, a cozy family room with a fireplace, and custom millwork throughout. The loft sunroom brings in abundant natural light, creating a warm and inviting atmosphere, complemented by several skylights throughout the home. The primary bedroom includes a large study, his and her closets, and a marble-covered ensuite washroom. The upper level offers spacious bedrooms, each designed with comfort and luxury in mind. The walk-up basement with 10' ceilings includes a dry bar and a wet bar, a 3-piece washroom, a dry sauna, and two sets of floating stairs, providing additional space for recreation and relaxation. While this home boasts many luxurious features, it requires renovation and improvements to reach its full potential. It's a unique opportunity to infuse your personal design vision into a truly special property. Situated on an 82x150ft lot with an interlocked circular driveway, this home is within walking distance to top-rated schools, parks, and convenient amenities. Public transit is easily accessible, with the nearest street transit stop just a 7-minute walk away and the nearest rail transit stop a 19-minute walk away. This area boasts excellent schools with a variety of special programs including French Immersion, International Baccalaureate, Gifted/Talented Program,Advanced Placement, and Montessori. The neighborhood is served by 8 public schools, 5 Catholic schools, and 9 private schools. The neighborhood features 10 parks with 35 recreational facilities, providing ample opportunities for outdoor activities and family fun. Experience the perfect blend of luxury, comfort, and renovation potential. This home is truly a gem in one of Toronto's most desirable neighborhoods. Schedule your private viewing today and envision your future in this exceptional property. (id:55499)
RE/MAX Hallmark Realty Ltd.
208 - 676 Richmond Street W
Toronto (Niagara), Ontario
Masterful Renovation Of One Of The Best Suites At The Former Decca Records Building. Exposed Brick, Duct Work & Steel Girders Dance Throughout The Double Height Ceilings In The O/C Main Living Area. State-Of-The-Art Custom Kitchen - An Entertainer's Dream W/A Large Island & Bespoke Cabinetry. The Adjacent Living Room Exudes Warmth W/Exposed Brick & Wood Burning Fireplace.The Elevated Dining Room Is Simply The Most Inviting Space For Intimate Dinner Parties. (id:55499)
Sotheby's International Realty Canada
1611 - 24 Wellesley Street W
Toronto (Bay Street Corridor), Ontario
Experience luxury living in Bay St. Corridor, this fully renovated, 1,198 sq. ft. high-end condo features three spacious bedrooms plus a large den, an open-concept living and dining area, and an eat-in kitchen. With hardwood flooring and abundant natural light from its bright northeast exposure, this unit offers both style and comfort. Utilities and TV cable are included, along with 1 parking space and 1 locker for added convenience. Located just minutes from U of T, hospitals, the subway, Yonge St., and the business district, you're surrounded by top restaurants, stores, and supermarkets. Floor plan attached. Virtual tour available! (id:55499)
RE/MAX Advance Realty
4504 - 327 King Street W
Toronto (Waterfront Communities), Ontario
Live in King West, one of the most desirable areas of the city. Step into a welcoming, functional layout ready for your move in. Enjoy a stunning kitchen with luxurious built-in appliances for a sleek and modern kitchen perfectly suited for upcoming living. 24 hr concierge to accept your packages and direct visitors. Be the first to enjoy this pristine unit! (id:55499)
Harvey Kalles Real Estate Ltd.
4205 - 327 King Street W
Toronto (Waterfront Communities), Ontario
Live in King West, one of the most desirable areas of the city. Step into a welcoming, functional layout ready for your move in. Enjoy a stunning kitchen with luxurious built-in appliances for a sleek and modern kitchen perfectly suited for upcoming living. 24 hr concierge to accept your packages and direct visitors. Be the first to enjoy this pristine unit! (id:55499)
Harvey Kalles Real Estate Ltd.
703 - 39 Parliament Street S
Toronto (Waterfront Communities), Ontario
Welcome to Suite 703, 39 Parliament Street. If you're looking for the premier location for wheelchair accessible living in Toronto, then this is it! Located in the vibrant and historic Distillery District, this building has on-site attendant care managed by March of Dimes. The building was designed and built to be wheelchair accessible. Suite 703 was customized by the original owner for accessibility. The suite door has a power opener, the open concept living room, dining room and kitchen are easy to navigate. The large west facing floor to ceiling windows overlook Parliament Square Park and the CN Tower in the distance. The kitchen was updated in 2019 with new cupboards and countertops. The primary bedroom features a ceiling track and closet. The oversized bathroom also has a ceiling track leading to the raised bathtub and there is a roll-under sink. The suite also has a south facing balcony, hard flooring surface throughout, a second bedroom, ensuite laundry and a large hall closet. (id:55499)
RE/MAX Prime Properties - Unique Group
1201 - 88 Cumberland Street
Toronto (Annex), Ontario
Experience the pinnacle of luxury living in Yorkville, Toronto with this beautiful 2-bedroom, 2-bathroom condo at the prestigious Minto Yorkville Park. Designed for the sophisticated urbanite, this high-end residence boasts an upgraded chefs kitchen with premium appliances, sleek designer cabinetry, a built-in island outlet for an additional fridge, and a stylish breakfast bar perfect for entertaining. The open-concept living and dining area is bathed in natural light, thanks to floor-to-ceiling windows, offering breathtaking Toronto skyline views from both the expansive windows and your private balcony. The master suite features a large closet, south-facing windows, and a spa-like ensuite bathroom with stone counters, designer lighting, and refined finishes. The versatile second bedroom is ideal as a guest room or home office, complete with ample storage and panoramic city views. This luxury Yorkville condo is adorned with premium upgrades, including hardwood flooring, custom cabinetry, and automated Hunter Douglas blinds, ensuring both style and convenience. Experience luxury living at 88 Cumberland St. in Yorkville, just steps from Bay and Bloor subway stations, providing effortless access to Torontos top destinations. Nestled in the heart of Yorkville's upscale shopping and dining district, this premier residence offers unparalleled convenience, world-class amenities, and seamless transit connectivity perfect for professionals and urban lifestyle seekers. (id:55499)
Sotheby's International Realty Canada
Basement - 456 Drewry Avenue
Toronto (Newtonbrook West), Ontario
Lovely Bright Basement Apartment with 4 Bedrooms, with many closets and 2 Washroom Bathrooms, Nice Kitchen, in Prime Location of North York, Very Clean, in Bungalow Detached Home with Stunning Sunroom which can be converted to Living Room, TTC on the door, Near to Shopping Centre, Medical Clinic, Nice Schools, 5 min. to Finch Subway Station, Utilities will be shared with the Main Floor. Utilities Share with Main Floor Tenant (id:55499)
United Realty Of Canada
3307 - 125 Redpath Avenue
Toronto (Mount Pleasant West), Ontario
Deluxe Condo by Menkes, Higher Floor with Nice City View with special 9 foot higher ceiling, 1Bedroom + 1 Den with Door like 2 bedroom, New interior painting March 2025, Bright Modern Design, Clean and move in Condition, Close to Everything, Subway, Supermarket, Restaurants, 24 Hrs. Concierge. (id:55499)
Century 21 King's Quay Real Estate Inc.
412 - 637 Lake Shore Boulevard W
Toronto (Niagara), Ontario
Have you ever wanted to live in one of the most iconic buildings in Toronto? If so, welcome to the Tip Top Lofts! One Of The Most Sought After Hard Loft Conversions In Toronto. With Soaring Ceilings And Warehouse Style Windows, This stunning Loft Has Undergone A Complete Renovation! New Top Of The Line Kitchen Cabinetry, Quartz Counters, Custom Built In Storage, High End Appliances, New Engineered Hardwood Floors, New Bathroom, Beautifully Decorated, Bright & Spacious. Oh, You Need Parking? We've Got You Covered. Your New Home Is Just Steps To The Lake, Coronation Park & The Waterfront Trail. (id:55499)
Real Broker Ontario Ltd.
1609 - 5 Concorde Place
Toronto (Banbury-Don Mills), Ontario
This bright and spacious 644 sq. ft. corner suite offers a modern and updated living space with stunning northeast ravine views and afternoon sun. The one-bedroom plus den condo features a renovated galley kitchen with new cabinets, granite counters, and stainless steel appliances. The open-concept living room includes a separate area perfect for an office, while the king-sized bedroom boasts updated closet doors. The updated 4-piece bathroom offers a new vanity and tub-surround. Laminate floors flow throughout the unit, and a solarium with floor-to-ceiling windows provides an ideal space for dining, an office, or a den. Enjoy the convenience of ensuite laundry with a full-size washer and dryer. Custom zebra blinds add a stylish touch. The building offers fantastic amenities including an indoor pool, gym, car wash, guest suites. tennis courts and more. Located in the heart of midtown Toronto with easy access to the Don Valley. The condo truly has everything you need to fall in Love! (id:55499)
Keller Williams Referred Urban Realty
#207 - 390 Cherry Street
Toronto (Waterfront Communities), Ontario
Modern, Bright Two Story Luxury condo in the heart of the Distillery District. 2 Bed, 3 Bath + 2 Parking Spots, a Locker & Bicycle locker, New fresh painting, this two-story condo has two great-sized bedrooms on the second floor along with two Bathrooms (one ensuite) and the main floor has an open-concept Great room with floor-to-ceiling windows and a powder room. Open Concept Kitchen with Stainless Appliances.Luxury amenities in the building: Gym, party room, media room, swimming pool. Close to Famous Christmas Market, Many Art Galleries, Theatres, TTC, YMCA, Shops and Restaurants Etc. It's the Perfect Place to Explore Your Urban City Living Style. (id:55499)
Bay Street Group Inc.
220 - 1200 Don Mills Road
Toronto (Banbury-Don Mills), Ontario
Welcome to Suite 220 in the highly coveted Windfield Terrace. Located in the desirable Don Mills and Lawrence neighbourhood. With over 1700 square feet of exquisite living space, this beautiful two bedroom, three bathroom suite offers elegance and breathtaking garden views from every room. This sought after split-bedroom floor plan creates a separate wing ideal for guests and provides additional privacy. The welcoming foyer adorned with marble floors and a closet, leads seamlessly into the spacious eat-In kitchen complete with stainless steel appliances, breakfast area and pantry. The expansive formal living and dining rooms provide a perfect setting for entertaining while taking in views of the picturesque award-winning garden. Solarium extends the living and dining areas offering a peaceful retreat. The impressive primary suite includes a walk-in closet, luxurious 4-piece spa-inspired ensuite with a soaking tub and walk-in shower and a walk-out to the private terrace. The spacious second bedroom includes his and hers double closets, a 4 pc ensuite and serene garden views. Two side-by-side parking spots and one locker are included. The all-inclusive maintenance fee covers all utilities, cable, and internet. This impeccably managed condominium offers first-class amenities, including a 24-hour concierge, gym, sauna, outdoor pool, squash courts, whirlpool, hot tub, party room, and games room. Ideally situated within walking distance to the Shops at Don Mills, top restaurants, banks, the library, parks, scenic trails, and more, this prime location has it all. (id:55499)
Royal LePage Signature Realty
311 - 211 Randolph Road
Toronto (Leaside), Ontario
This suite has it all! Located in the heart of south Leaside, it's incredible location will allow you to experience the best of both worlds. A wonderful family friendly neighbourhood and at the same time, easy access to downtown and the future LRT. Enjoy gorgeous upgrades like a renovated kitchen with quartz counters and stainless steel appliances, hardwood flooring, an incredibly versatile den and a spacious 651sf plus 87sf balcony layout. The cherry on the top is the wide balcony overlooking the courtyard and one of the very few suites in the building to have one. One parking and one locker are included and you're steps To TTC, the Future LRT, Shopping, Grocery stores, School, Community Centre, Parks and minutes to Sunnybrook Hospital and Holland Bloorview. Don't miss this incredible opportunity. (id:55499)
Royal LePage Signature Realty
100 Ardwold Gate
Toronto (Casa Loma), Ontario
Step into a world of exclusive, modern luxury at this timeless Casa Loma estate. Spanning 7,000 + square feet, this custom-built residence, completed in 2019, is a masterpiece of comfort and sophistication. With 4+1 bedrooms and 7 bathrooms, every inch of this home is designed with meticulous attention to detail. The property boasts an array of luxurious features, including an elevator to all levels, a primary suite with a private terrace, his and hers walk-in closets and a 7 piece spa-like bathroom, offering a sanctuary of relaxation. Each additional bedroom features its own private ensuite. Perfect for entertaining, with a temperature-controlled wine displays in the dining room. Multiple gas fireplaces. This exceptional estate presents a unique opportunity for discerning buyers seeking the ultimate in aesthetic and lifestyle excellence. Situated on one of Toronto's most coveted streets, enjoy tranquility of a ravine like setting while being just a short walk from Forest Hill Village, parks, schools, and TTC transit, with easy access to downtown Toronto. (id:55499)
RE/MAX Realtron Barry Cohen Homes Inc.
25 Hillsboro Avenue
Toronto (Annex), Ontario
Nestled across from Ramsden Park and a short stroll to Rosedale subway, this spacious, detached, and beautifully renovated home offers three unique suites ideal for multi-family living, friends cohabiting, or generating rental income. The main and second floors each feature bright, airy two-bedroom suites, while two of the units boast private balconies perfect for BBQs and summer evenings. With parking for two, thoughtful updates throughout, and an unbeatable location, this home offers the best of both worlds luxury and convenience, right in the heart of one of Toronto's most sought-after neighborhoods. Live in one, rent the others, or create the ultimate shared living experience! (id:55499)
Bosley Real Estate Ltd.
32 Arjay Crescent
Toronto (Bridle Path-Sunnybrook-York Mills), Ontario
This stunning mansion in the prestigious Bridle Path area epitomizes luxury living, combining scale & sophistication with practical elegance. Nestled on a sprawling SW facing 106 x 306 ravine lot, with stunning views of the Rosedale Golf Club. Multiple walkouts lead to expansive terraces, pool, & deck areas, a true outdoor oasis. With approx 13,280 sqft. of living space across 3 levels, including the lower level, the mansion exudes grandeur & timeless style. The principal bedroom suite is a true sanctuary, featuring an elegant dressing room, 3 large walk-in closets and a sprawling ensuite bathroom. Soaring ceilings, stunning hardwood floors & abundant natural light create a luxurious atmosphere. The custom kitchen opens to a large family room. The grand central hall, with its sweeping curved staircase is an impressive architectural centrepiece. The lower level has it all, home theatre, bar, exercise room, sauna & dedicated Nanny's suite. Accessibility is aided by elevator servicing all 3 floors. Do you think luxury & value don't go together ? 32 Arjay offers 9,000 sqft. above grade plus over 13,000 sqft. including the lower level. Land value for a lot of this caliber would be comfortably $9,000,000 meaning the cost of the house is a paltry $222 pers sq. ft. above grade, $153 per sq. ft. if you factor in the finished basement. The existing house is built like a palace, all stone exterior, like new luxurious oak floors, tall ceilings, superb millwork & craftsmanship throughout. If you spent 2 million updating kitchen & baths to your tastes you would still only be into the house for $444 per sqft, or $306 per sq. ft. including the lower level. 32 Arjay delivers the holy trinity when it comes to real estate, AAA prestigious address, superb ravine property with 105' frontage & golf course views & value priced at $222 per sq.ft. 32 Arjay represents a rare opportunity to significantly & quickly build your wealth through blue chip AAA real estate. (id:55499)
Sotheby's International Realty Canada
420 - 255 The Donway W
Toronto (Banbury-Don Mills), Ontario
Welcome to this Beautiful two-bedroom, two-bathroom condo in sought-after Village Mews. Nestled in the desirable Don Mills and Lawrence neighbourhood. This corner suite provides enhanced privacy and a magnificent floor plan spanning approximately 1400 square feet. Step into the inviting foyer, complete with a double closet and elegant marble floors. The bright and open living and dining areas are perfect for entertaining, boasting a fireplace and expansive wall to wall windows that fill the space with natural light and offer spectacular views. The beautifully renovated kitchen features custom cabinetry, stainless steel appliances, pot lights and granite counter tops. The spacious primary retreat features a 4-piece ensuite, walk-in closet and peaceful views. The generously sized second bedroom includes a double closet, perfect for guests or a home office. Additional highlights include a large walk-in storage room, one parking space and one locker. Maintenance fee covers cable and internet for added convenience. The Village Mews offers beautifully landscaped, park like grounds that are meticulously maintained, sparkling waterfalls and fountains, a garden pavilion party room and outdoor patio. Great location. Ideally Situated Within Walking Distance To The Shops At Don Mills, Best Restaurants, Banks, Library, Parks And Scenic Trails. Easy Access To DVP, 401. This prime location truly has it all. (id:55499)
Royal LePage Signature Realty
518 - 28 Eastern Avenue
Toronto (Moss Park), Ontario
28eastern Condos! Brand new 2-bedroom suite in Toronto's Downtown East End. Features bright and sunny unobstructed S views, 645 sf of interior living space, private balcony off living room, & 2 spacious bedrooms. Modern interior w/ open concept plan, luxury vinyl floors throughout, 9 ft ceilings, & floor-to-ceiling windows. Well-appointed kitchen includes sleek & stylish cabinets with lots of storage space, quartz counters, & mix of integrated & SS appliances. Spacious primary bedroom with 3-pc ensuite and versatile 2nd bedroom that can also be used as a home office, media room, or library. Building amenities include landscaped courtyard/terrace, state-of-the-art fitness studio, party room, media lounge, and coworking space. Residents also benefit from secure bicycle storage with repair station, 24-hour concierge, and parcel storage. Only steps to the Distillery District, Canary District, and the Toronto Waterfront and only minutes to George Brown College and St. Lawrence Market. Easy access to countless restaurants, cafes, bars, shops, & public transit. (id:55499)
RE/MAX Condos Plus Corporation
N2406 - 7 Golden Lion Heights
Toronto (Newtonbrook East), Ontario
M2M!!!, Location, Location!! Immaculate, Bright & Spacious, Brand New, Never Lived One Bedroom + Den (Can be used as Office and Separate Room) with TWO (2) Washrooms. South Exposure. Maximum functionality for Layout. W/O to Two Balconies, No Carpets, 4PC & 3PC Baths, Double Closets, Modern Kitchen with Built-In appliances, Built-in Fridges, Quartz Counter Top. Modern Backsplash. Conveniently located with easy access to neighborhood amenities and the soon-to-open Korean supermarket chain H-Mart right in the building. Enjoy unparalleled building amenities, including a 24-hour concierge, a two-story gym, a rooftop terrace, an outdoor pool, and a party/meeting room. Additional perks include indoor and outdoor play areas, a movie theatre, a game room, an infinity pool, outdoor lounge/BBQ areas, and guest suites. This condo offers an exceptional lifestyle, schedule your viewing today and make this your new home! (id:55499)
Home Standards Brickstone Realty
1908 - 5444 Yonge Street
Toronto (Willowdale West), Ontario
Demand Skyview Tridel Building! Exceptional location. Quiet side street with coveted Yonge Street address, steps away from the Finch Subway. Stunning unit: 2,185 sf + balcony, fully gutted, renovated & redesigned in 2023. This bright and spacious unit with floor-to-ceiling windows features a fantastic layout and is versatile: the spacious den with large windows and access to a balcony can be used as a proper 3rd bdrm, a guest room or a private executive home office. Luxurious upgrades throughout! Stunning kitchen with ample cabinetry and large eat-in area. Three lavish, spa-like bathrooms with oversized showers, custom upscale vanities, plus a soaker tub in the primary bedroom ensuite. 2nd bdrm has its own ensuite 3 pce bthrm. Feature wall in living room with electric fireplace and modern built-in shelves. Quartz counters, white oak plank floors, smooth ceilings throughout the unit, LED Potlites. Unique walk-in laundry room with built-in full size laundry sink (stainless steel), built-in shelves, an extra pantry, and a drink fridge. Unobstructed, sunny North & West views. Enjoy the afternoon sun & sunsets from your balcony and serene views all around. FOUR OWNED DEEDED PARKING SPOTS (ie. Two huge tandem, deeded spaces) with GIGANTIC LOCKER ON SAME LEVEL. Amazing state-of the art amenities being currently fully renovated: Indoor and outdoor pool, gym, sauna, billiard room, party room, meeting room, library, tennis court, pickle ball court, car wash area, ample visitor parking. Concierge/Security guard and security system. Prime location close to trendy shops & restaurants, arts centre, public library, community centre, HWY and more! (id:55499)
Sutton Group-Admiral Realty Inc.
229 - 70 Forest Manor Road
Toronto (Henry Farm), Ontario
Luxury Emerald City Phase 1 Condominium. Function Layout 1 Bedroom Unit, Quiet with Terrace. Spacious Bedroom With LargeWindow. Granite Kitchen Countertop, Glass Tiled Black Splash, 24 Hr Concierge, Fabulous Amenities. 36 Story Building With Direct Access ToSubway & Fairview Mall. Close To Park, Public Library, School, Community Centre And Minutes Drive To 401/404. (id:55499)
Hc Realty Group Inc.
605 - 28 Eastern Avenue
Toronto (Moss Park), Ontario
The Best in Modern Living is Yours in this Brand New Never Lived in One Bed+Den at 28 Eastern. This 12 Storey Boutique Building is Corktown's Newest Condominium and One You'll Want to Call Home. Open Concept with 9 1/2' Exposed Concrete Ceilings this Soft Loft Unit is West Facing for Lots of Light Through Floor to Ceiling Windows and Features a Designated Work Area Perfect for Working From Home. All Located in the Heart of Corktown with a Walk Score of 95 and Transit And Bike Scores of 100 you are Minutes From Incredible Shopping, Dining, & Theatres, St. Lawrence Market, The Distillery District, Canary District, The Waterfront, George Brown College. As well, You'll Have Easy Access to the Gardiner And DVP and TTC and the Future Corktown Subway Station. Life Style Amenities: 1700 SF In/Outdoor Include 24hr Concierge, Fitness Studio, Hosting Lounge, Billiards Room, Courtyard Terrace/Private Work Pods, Bike Storage & Repair Station, Sculpture Garden, Rooftop Terrace/Sundeck, Onsite Car Share. (id:55499)
Baker Real Estate Incorporated
704 - 150 East Liberty Street
Toronto (Niagara), Ontario
Liberty Place at its best ! Bright and spacious 1 bedroom Corner unit with floor to Ceiling windows ! Large Balcony and Gorgeous Open Concept Layout ! Fabulous Location ! Vibrant neighbourhood Home to King West Lifestyle ! Walk to restaurants and Queen West Grocery stores and Transit ! 24 Fitness Gym, Games room, 24 Hr Metro, So Much more ! Great Unit..Dont Miss this One (id:55499)
RE/MAX Hallmark Realty Ltd.
705 - 375 King Street W
Toronto (Waterfront Communities), Ontario
Rarely Offered King West Gem with Unmatched Upgrades! Discover a one-of-a-kind large layout in the heart of King Street, featuring a 1+1, lots of upgrades, & a massive private balcony with a rare BBQ gas line - a luxury almost never found in the area! This hidden gem at M5V Condos has been extensively renovated with $$$ in upgrades, making it the ultimate space for both entertaining and unwinding. Step into a beautifully upgraded space, freshly painted with stylish window shades that complement the sleek, modern design. The open-concept kitchen is a true showstopper, featuring a brand-new stove and dishwasher, quartz countertops with a breakfast bar, and a built-in beverage cooler - perfect for hosting guests or enjoying a quiet evening in. The stunning accent stone media wall in the spacious living room adds warmth and character, while pot lights throughout the unit create an inviting ambiance. The upgrades continue with brand-new hardwood floors that flow seamlessly throughout, adding both elegance and durability. The spacious bedroom boasts a custom closet for optimal storage, while the Lutron smart switches and smart thermostat bring convenience and efficiency to your daily routine. Outside, the oversized balcony is an entertainers dream, complete with patio tiles, making outdoor dining effortless. Residents enjoy access to a state-of-the-art gym with brand-new equipment, a yoga room, steam room, a beautiful large party room with a foosball & ping pong table, along with a BBQ deck. Situated in the heart of King West, this unbeatable location provides seamless access to the city's best. The King Streetcar is right at your doorstep, making commuting effortless. Surrounded by top-rated restaurants, cozy cafés, grocery stores, and just minutes from the Gardiner Expressway, everything you need is within reach. This unit is a must-see. Don't miss your chance to call it home! (id:55499)
World Class Realty Point
717 - 55 East Liberty Street
Toronto (Niagara), Ontario
(Open House every Sat/Sun 2-4pm by appointment). Welcome to your new home in the heart of Liberty Village! This charming 1 bedroom condo at 55 East Liberty St offers 445 square feet of beautifully designed living space, perfect for the modern urban dweller. As you step inside, you'll immediately notice the brand new laminate flooring that extends throughout the unit, giving it a fresh and contemporary feel. The space has been freshly painted and lightly renovated, creating a bright and inviting atmosphere. The kitchen is a true highlight, featuring sleek stainless steel appliances, elegant quartz countertops, and a stylish backsplash. Open concept living and dining area are perfect areas to hangout and relax after a long day. Enjoy the outside from the Juliette balcony overseeing Liberty Village. The bedroom offers ample space and a large closet. Unit features an ensuite laundry closet space, 1 parking space, and 1 locker. Vacant possession guaranteed. Building amenities including indoor pool, exercise gym, party room, rooftop terrace & concierge. Steps to local amenities - grocery stores (metro), restaurants, shops, bars, banks & cafes. (id:55499)
RE/MAX Metropolis Realty
88 Combe Avenue
Toronto (Bathurst Manor), Ontario
Experience the pinnacle of modern luxury at 88 Combe Avenue, a stunningly renovated masterpiece in one of Bathurst Manor! This 3+2 bed, 6-bath residence boasts exquisite craftsmanship and high-end finishes throughout. The main level features rich hardwood flooring, a custom-designed kitchen with top-of-the-line Samsung appliances, and a striking Versace marble fireplace with a Napoleon heating insert. The primary ensuite and guest washrooms showcase custom vanities, adding to the home's elegance. A fully finished separate-entry basement offers a complete second living space with a custom kitchen, two spacious bedrooms, and two full washrooms, ideal for extended family or rental potential. Additional highlights include a UV air purification system, premium commercial-grade laminate flooring downstairs, and a fully fenced backyard with durable plastic fencing, two side doors, and a storage shed/garage. Every detail has been meticulously curated to offer a lifestyle of comfort, sophistication, and convenience. Minutes to York University, Downsview GO Station, easy access to Highway 401, Humber River Hospital, public transit, parks, schools, shopping, dining and so much more! *EXTRAS* Listing contains virtually staged photos. (id:55499)
Sutton Group-Admiral Realty Inc.
2808 - 55 Cooper Street
Toronto (Waterfront Communities), Ontario
Discover the iconic Sugar Wharf Condominiums by Menkes! This residence offers stunning panoramic views of the City and Lake Ontario. Features floor-to-ceiling windows and 9-foot ceilings. Enjoy access to a state-of-the-art fitness center, an indoor swimming pool, an indoor basketball court, a party and meeting room, a theatre retreat, a green terrace with lounge furniture, and a BBQ. The building provides 24/7 concierge service and much more. Ideally located on the East Bayfront Toronto Waterfront, you'll be just steps away from Lake Ontario and Sugar Beach. The property offers direct access to the future PATH, along with the Water's Edge Promenade, restaurants, LCBO, Farm Boy supermarket and Loblaws. You'll also be within walking distance of Harbourfront Park, St. Lawrence Market, Distillery District, Union Station, CN Tower, and the Financial District, with easy access to the Gardiner Expressway and QEW. (id:55499)
Century 21 Leading Edge Realty Inc.
1811 - 500 Sherbourne Street
Toronto (North St. James Town), Ontario
(Open House every Sat/Sun 2pm-4pm by appointment).Welcome to the 500 by Times Group Corporation located in a popular St. James Town neighborhood in Toronto. This newly renovated & freshly painted large 1 bedroom + den suite offers 667 sq ft of living space, abundance of natural light, upscale finishes, new laminate flooring throughout, ensuite laundry and an open concept balcony. The spacious bedroom features a large window and a sizeable closet space while the den can be used as a 2nd bedroom or as an office space. Den has sliding doors and is a separate room. The inviting open-concept living and dining area is a perfect space to spend it with your family and friends. Enjoy the kitchen space that's equipped with contemporary stainless steel appliances, a center island, quartz countertops, and new stylish backsplash. Building amenities include a gym, billiards room, rooftop terrace, theater room, party and meeting room, EV charging stations, visitor parking, concierge & more. (id:55499)
RE/MAX Metropolis Realty
514 - 435 Richmond Street W
Toronto (Waterfront Communities), Ontario
In The Heart Of The Fashion District. - 3 Bedroom | 2 Bathroom 825 Sq Ft Functional Layout With Elegant Contemporary Finishes In Boutique Condo By Menkes. Convenient Location Close To Transit Financial District, King West Night Life, Trendy Restaurants And So Many More Amenities Only A Few Steps From Your Front Door. Building Amenities Include: Rooftop Terrace, Exercise Room, Media Room, Party Room. (id:55499)
RE/MAX Urban Toronto Team Realty Inc.
1308 - 99 Foxbar Road
Toronto (Yonge-St. Clair), Ontario
Discover urban elegance in this stunning corner unit at the prestigious Blue Diamond on Foxbar. This spacious 2-bedroom condo offers beautiful tree-lined views, an open-concept kitchen with quartz countertops, premium appliances, and floor-to-ceiling windows leading to two oversized terraces. Enjoy abundant natural light, generously sized bedrooms with built-in closet organizers, and a European-inspired bathroom with ample storage, a floating vanity, and a large soaker tub. This condo includes 1 parking spot and 1 locker, and access to premium amenities such as a 24-hour concierge, an indoor pool with a whirlpool, screening rooms, a squash court, a virtual golf room, and a lounge with WiFi perfect for working from home. Situated steps from Yonge and St. Clair, Summerhill shops, and top-notch restaurants, enjoy the convenience of streetcar and subway access. Exclusive access to the Imperial Club's 30,000 square feet of fitness and lifestyle amenities makes this the perfect urban retreat. Welcome home to 99 Foxbar, where sophistication meets convenience. (id:55499)
RE/MAX Hallmark Estate Group Realty Ltd.
1003c - 662 Sheppard Avenue E
Toronto (Bayview Village), Ontario
Elegant condo-refined living with exceptional amenities. Welcome to this beautifully designed condominium. This spacious, sun-filled south-facing unit combines timeless style with high-quality finishes and a layout that offers both comfort and practicality. The home features crown molding, wainscoting, and a coffered ceiling with custom lighting for a touch of sophistication. An electric fireplace in the living room adds warmth and charm, while hardwood floors and tiled floors provide a classic look throughout. The open-concept kitchen flows seamlessly into the living room and large terrace with a gas BBQ hookup, perfect for enjoying outdoor living and entertaining. A well planned split-bedroom layout ensures privacy and convenience. Both bedrooms include custom built-ins, with the second bedroom featuring a versatile murphy bed ideal for guests or a home office. Even the solid wood doors reflect the thoughtful craftsmanship and attention to detail. Storage is plentiful, with ample closets and built-in shelving providing generous space for all your belongings. The building itself offers a welcoming community with numerous activities, including mahjong, aqua- fit, and bridge. For added convenience, valet parking is included. This prime location places you steps from Bayview Village Mall, public transit, and Highway 401, offering easy access to shopping, dining, and transportation. Don't miss this unique opportunity to enjoy refined living in a vibrant community. **EXTRAS** Excellent location, close to transit, community centre, shopping, Bayview Village Mall and Highway 401 (id:55499)
Bosley Real Estate Ltd.
Main & 2nd Floor - 1737 Dufferin Street
Toronto (Oakwood Village), Ontario
Timeless charm meets modern luxury in this beautifully renovated 4-bedroom, 2-bathroom detached home in the vibrant Corso Italia neighbourhood. Tastefully designed mid-century aesthetics complements the homes open concept, 9 ceilings, and original wood features. Upstairs, four spacious bedrooms offerample room for both rest and relaxation. Outside, enjoy people-watching from the front porch or unwind in the privacy of your own backyard complete with a deck. The private driveway accommodates 2 small vehicles for secure hassle-free parking. Conveniently located laundry room in the basement (shared with basement tenant). Garage not included. Prime mid-town location provides a quick 12min drive to HWY 401 and seamless downtown access via the TTC to Dufferin (10min) and St Clair West (15min) subway stations. Across the street from a prestigious private school and steps to public schools, parks, restaurants, shops, and all amenities. Rent is $4,250 per month plus $250 for utilities (hydro, water, gas, and central air). Available for a long-term lease starting May 16,2025 (move in date flexible). Don't miss this chance to enjoy modern comforts in a historic setting within one of Toronto's most sought-after neighborhoods.*For Additional Property Details Click The Brochure Icon Below* (id:55499)
Ici Source Real Asset Services Inc.
116 - 701 Sheppard Avenue W
Toronto (Clanton Park), Ontario
This beautifully designed 1,570 sq. ft. residence offers a rare combination of space, comfort, and style. Meticulously maintained, the unit is perfect for those seeking a modern and functional home. Inside, the open-concept living and dining areas provide plenty of room to enjoy. High 9-ft ceilings and floor-to-ceiling windows fill the space with natural light, creating a bright and welcoming atmosphere. With 2 bedrooms and 2 full bathrooms, this home offers both comfort and practicality. Step outside to your private 330 sq. ft. terrace, which overlooks a peaceful garden courtyard. Equipped with a gas line for a BBQ, it's an ideal space to relax or entertain guests. The building offers upstate amenities, including a private entrance, 24-hour concierge, fitness center, and a yoga studio, making daily living more convenient. This is a fantastic opportunity to own a thoughtfully designed home in a great community. Don't miss out! Extras: steps to shopping plaza, subways, highways, schools, place of worship, Earl Bales Park w/splash pad, dog park, ski hills & greenbelt trail++ (id:55499)
Keller Williams Referred Urban Realty
199 Hollyberry Trail
Toronto (Hillcrest Village), Ontario
Beautiful Family Home Situated In A High Demand and Quiet Neighborhood In North York Hillcrest Village! Recently renovated ( 2024). $$$ Spent On Upgrades!!! Stunning Eat-In Kitchen Boasting Granite Countertops! Large Windows Allows For Tons Of Natural Light! Fabulous Open Concept Dining And Living W/O To Large Deck & Private Backyard! Great Practical Layout With Three Great-Sized Bedrooms With Spacious Closets In Each Room! Finished Bsmt Apartment W/Separate entrance, Kitchen and 2 bedrooms! Great Income Potential! Ravine Setting Pool Size Backyard, Serene & Private With A Huge Deck! No Houses Behind! Long Private Driveway. New Roof (2024), New Furnace & AC( 2025). A Must See!!!Top Ranking Schools: French Immersion - Arbor Glen, Highland Jr.High, A.Y. Jackson S.S., Excellent Location, Steps To Public Transit, Ttc, Parks, Don Valley Trail, Restaurants, Shops & Easy Access To 404/401/407. (id:55499)
Homelife Eagle Realty Inc.
2809 - 215 Fort York Boulevard
Toronto (Waterfront Communities), Ontario
1+1 Bedroom unit in luxury Neptune I Condo in Waterpark city. (Optional Parking for $200/month extra). Upgraded with hardwood flooring throughout & Granite counters & upgraded cabinets, stainless steel appliances. Beautiful open concept design, Balcony and Windows offers great Lake view, CNE Princess Gate, Ontario Place. Bedroom features a sliding mirror door and view of lake & city. Den can be used as an office or guest bedroom. Great location, park and lake across the bldg, close to highway and all amenities. Visitor parking in bldg. Tenant to pay Hydro and Home insurance, plus deposit of $175 for keys/fobs. (Optional-Parking for $200/mth extra) (id:55499)
Homelife/miracle Realty Ltd
204 - 5795 Yonge Street
Toronto (Newtonbrook East), Ontario
Beautiful 2 Bedroom + Den and 2 Wash Condo in Turnberry Court on a quiet Cul-De-Sac. Located on the Highly Desirable Yonge and Finch in the heart of North York. Luxury Vinyl Flooring throughout. Newly Renovated Separate Kitchen w/ updated countertops and cabinetry. Updated Washroom Countertops! Large combined Dining and Living Spaces. Premium Vinyl Flooring Throughout. 2 Spacious bedrooms and Den with amazing natural exposure. Minutes away from subway, shopping and restaurants. Move In Ready Condition! (id:55499)
Proptech Realty Inc.
508 - 477 Richmond Street W
Toronto (Waterfront Communities), Ontario
Located In The Heart Of Toronto's Fashion District, Just West Of Spadina Ave. Professionally AppointedFrom Every Aspect. Very Functional Turn-Key Unit With A Great Mix Of Open Space, Private Offices, And AKitchenette Area. Permitted Usages: Educational, Professional Office And More. Short Walk To Subway,Financial District & Trendy Shopping. Tenant responsible for paying Hyrdo Fees of Approx $153.48 PerMonth, Approx. Maintenance Fees of $978.67 Per Month, and Property Tax of 11177.66 Per year. Extras: Neighbourhood Retailers incl Waterworks Food Hall,Ace Hotel,Starbucks,Pilot Coffee Roasters, Winners,Loblaws,Jimmy's Coffee,Kupfert & Kim & Many More. Steps To Multiple Transit Lines, Including 501 Queen, 504King, 510 Spadina Streetcars (id:55499)
Keller Williams Referred Urban Realty
57 - 55 Prince Arthur Avenue
Toronto (Annex), Ontario
Welcome to this stunning, renovated 2-storey New York-style townhouse, located at the prestigious 55 Prince Arthur. Offering 2,950 square feet of sophisticated living space, this property features the finest high-quality finishes throughout, creating a perfect blend of elegance and modern luxury. Boasting 3 spacious bedrooms, the home includes a grand primary suite with a generous walk-in closet and a luxurious 5-piece spa-like ensuite bathroom, providing a private retreat within your own home. The additional two bedrooms are equally impressive, offering ample space and comfort. The gourmet kitchen is a chefs dream, with top-of-the-line appliances, a large central island, and sleek cabinetry ideal for both everyday meals and entertaining. The open concept living and dining area is flooded with natural light, enhanced by the stunning marble fireplace, making it a perfect space for hosting guests or enjoying cozy evenings. With 3 beautifully designed bathrooms and ample storage space, this townhouse ensures both style and function for everyday living. Walk out to a private terrace with access to Price Arthur. Enjoy the convenience of being just steps from the renowned Yorkville shops, exquisite restaurants, parks, the Royal Ontario Museum (ROM), and much more. This home offers an unbeatable location in the heart of Toronto's most desirable neighborhood, with exceptional amenities and urban conveniences right at your doorstep. This rare gem is a must-see schedule a showing today and experience the lifestyle you deserve. (id:55499)
Sotheby's International Realty Canada
302 - 30 Hayden Street
Toronto (Church-Yonge Corridor), Ontario
Welcome to Suite 302 at 30 Hayden Street, a beautifully renovated 810-square-foot, two-bedroom condo that offers both style and functionality in one of Torontos most desirable locations. Nestled on a quiet one-way street just steps from Yonge & Bloor and Yorkville, this suite provides the perfect balance of urban convenience while living on a low traffic street. Renovated in 2021, this south-facing unit features wide-plank flooring throughout, gallery-style track lighting, and upgraded closets for enhanced storage. The stunning chefs kitchen boasts quartz countertops, a waterfall-edge breakfast bar with seating for three, and brand-new stainless steel appliances, making it as stylish as it is functional. The thoughtfully designed split-bedroom layout offers privacy and flexibility, while two private balconies and spacious living areas offer a highly functional space that is ideal for both endusers and investors alike. The location is truly unbeatable. Bloor-Yonge subway station is less than 100 meters away, allowing for effortless commuting anywhere in the city. Just steps from the building, you'll find Toronto's finest boutiques, art galleries, and world-class dining, along with cultural landmarks such as Whole Foods, the Royal Ontario Museum, and the Bloor Street shopping district. Opportunities like this are rare. Don't miss your chance to own a beautifully renovated condo in the heart of the city at an incredible price per square foot. Book your private viewing today! (id:55499)
Harvey Kalles Real Estate Ltd.
907 - 81 Wellesley Street E
Toronto (Church-Yonge Corridor), Ontario
*Exquisite Contemporary Condo In The Heart Of Downtown *Welcome To "Eighty One Wellesley" *This Open Concept Unit Features 1 Bdrms W 556sqft Plus A Full Size Balcony with An Unobstructed City View *9ft Ceilings, Freshly Painted, Potlights, Custom Accent Walls & Laminate Flrs Thru-Out *High End Integrated Miele & Gaggenau Appliances, RARE Gas Cooktop, Quartz Counters/Backsplash *Generous Size Bdrm W/Mirror Closet & Tons of Natural Lighting *Convenient Building Amenities Include a 24-Hr Concierge, Gym, Party/Meeting Room, Recreation Room, Rooftop Terrace & Much More! *Walk Score of 98 *Steps to Wellesley Subway Station *Mins to Top Universities, Hospitals, Shopping, Restaurants & Entertainment *Experience the Dynamic Downtown Toronto Lifestyle *Don't Miss This Incredible Opportunity! (id:55499)
RE/MAX Ultimate Realty Inc.


