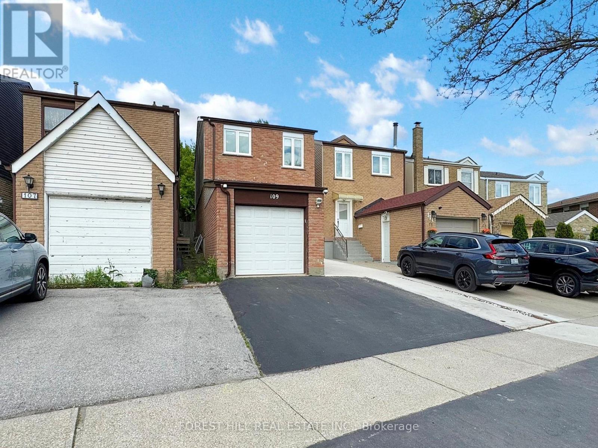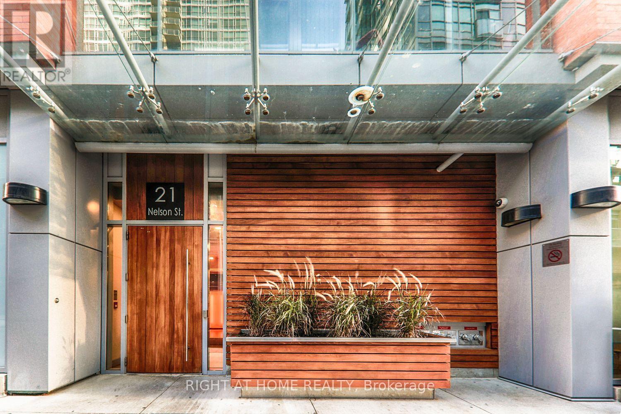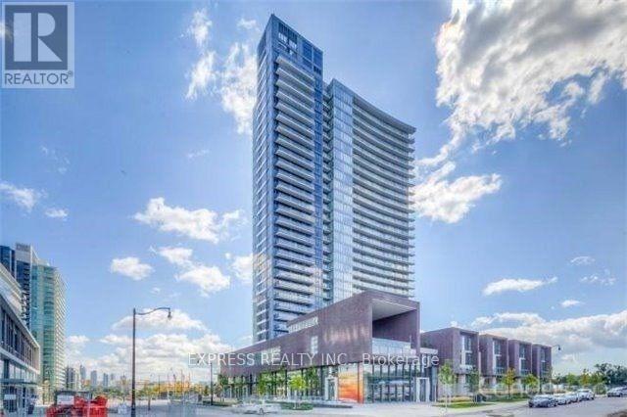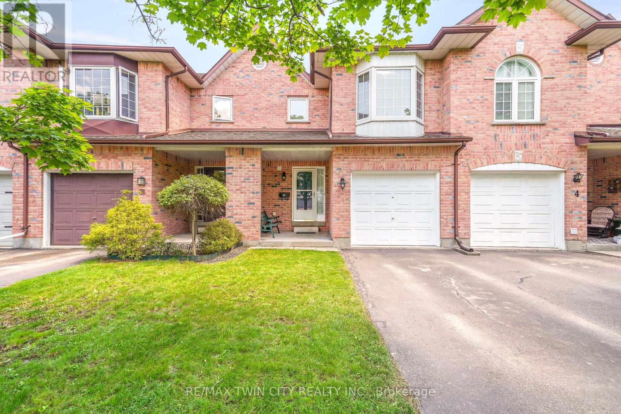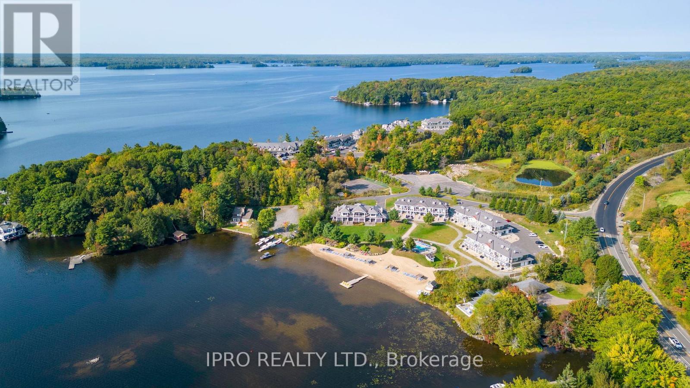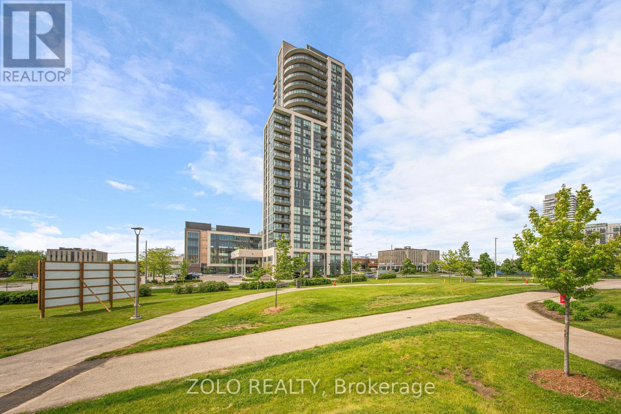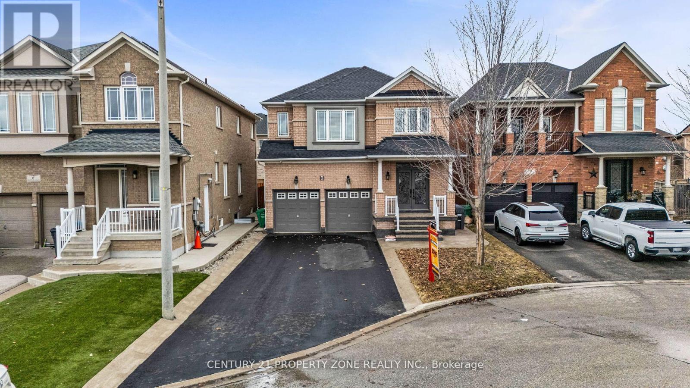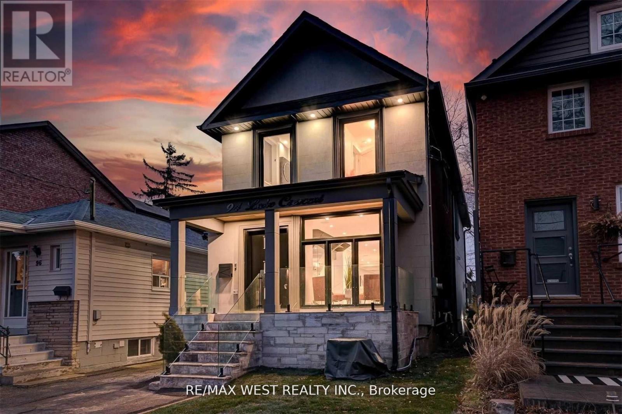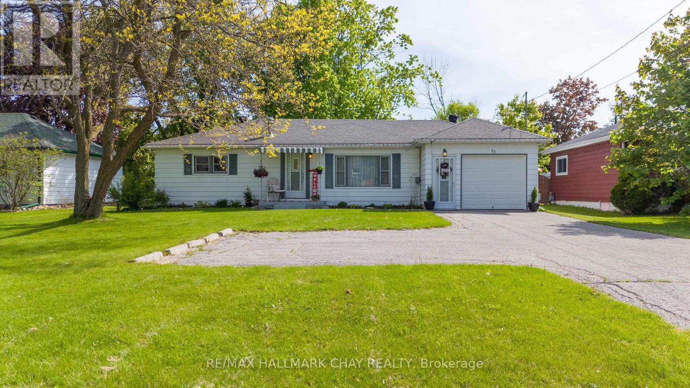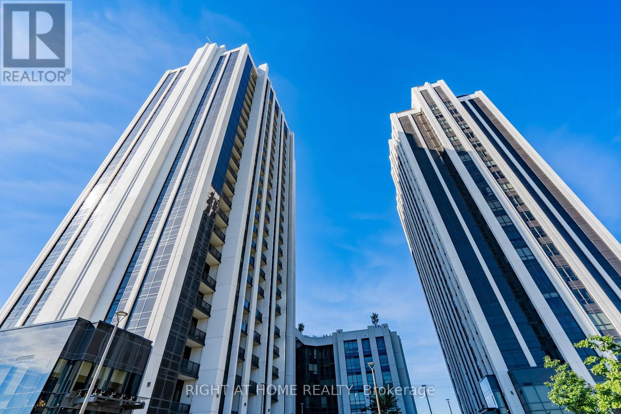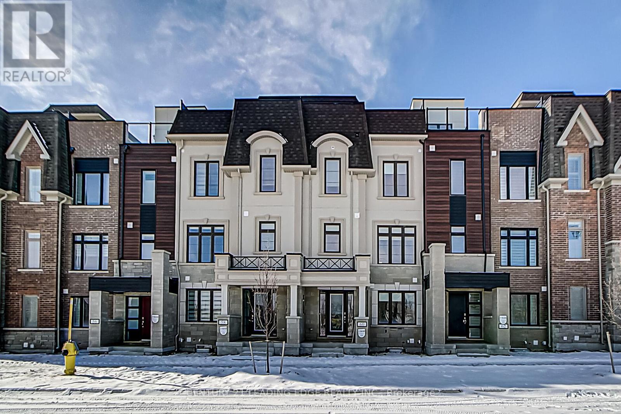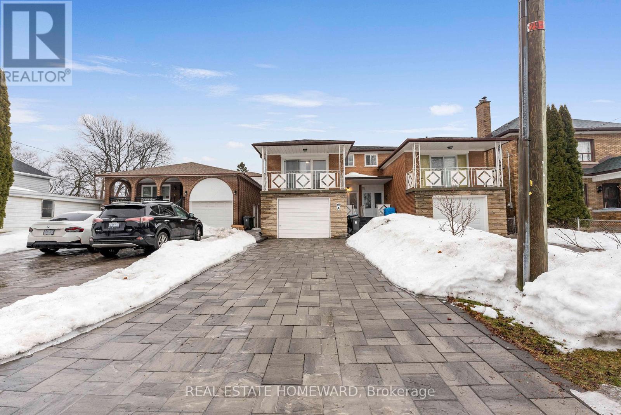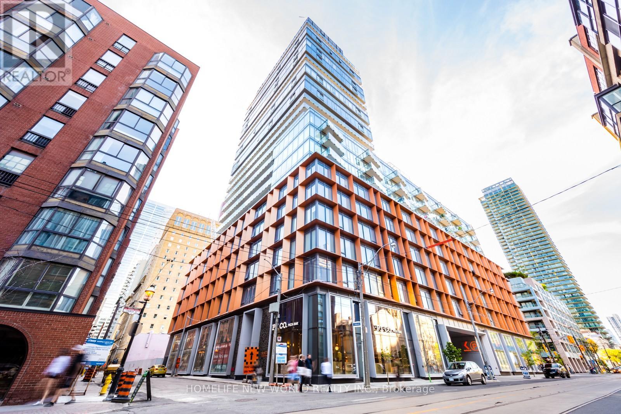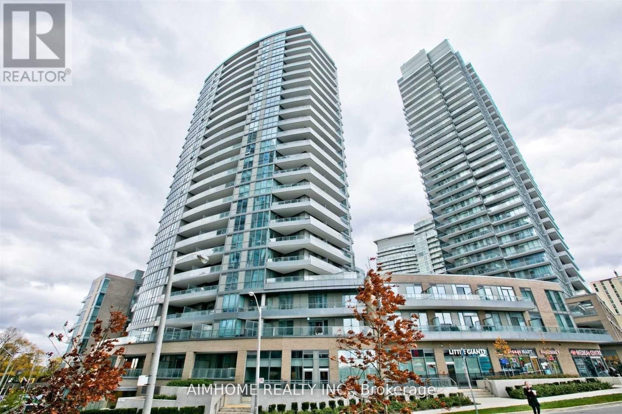3057 Perkins Way
Oakville (Jm Joshua Meadows), Ontario
Experience luxury living in this newly built three-story end-unit townhome by Primont, offering 2,904 sq. ft. of thoughtfully designed space in one of Oakvilles' most desirable neighborhoods. Perfectly located for everyday convenience just 2 minutes to Joshua Creek Trail and Craigleith Park, 4 minutes to Longos, 2 minutes to Joshua Creek Public School, 8 minutes to Munns Public School, and 10 minutes to White Oaks Secondary School. Quick access to Highways 403, 407, and the QEW ensures seamless commuting. This stunning home features soaring 12-foot smooth ceilings on the main floor and 9-foot ceilings in the bedrooms. The bright, open-concept main level includes expansive windows and a modern kitchen with quartz countertops, a large center island, and premium cabinetry. The family room is enhanced with an upgraded electric fireplace, while the dining area leads out to a private wooden deck perfect for entertaining. With 4 spacious bedrooms and 5 bathrooms, this home is ideal for families or multi-generational living. The entire third floor serves as a private suite, featuring a large bedroom with a walkout balcony, its own ensuite, and a beautiful closet offering privacy and comfort comparable to a primary bedroom. Adding even more value is the finished walk-out basement, which enjoys excellent natural light, a separate bathroom, and can easily function as a fifth bedroom, guest suite, or home office. High-end stainless steel appliances and window coverings will be installed prior to move-in. A rare opportunity to enjoy modern design, functional space, and premium location all in one exceptional home. Thanks for showing! (id:55499)
Jdl Realty Inc.
102 - 54 Fittons Road W
Orillia, Ontario
Welcome to this immaculate ground-floor condo, boasting 870 square feet of bright and inviting living space. This lovely 1-bedroom unit plus den is flooded with natural light and features a cozy gas fireplace in the spacious living/dining area, perfect for relaxing or entertaining. Step into the sunlit solarium/den, where you can enjoy more living space and a serene atmosphere. The well-appointed kitchen with all new stainless steel appliances offers ample cabinet space for all your culinary needs, while the generously sized bedroom easily accommodates a king-size bed with extra room to spare. The 4-piece bathroom is thoughtfully designed with grab bars in the bathtub/shower for added safety,new toilet, vanity and flooring. Enjoy the convenience of in-suite laundry featuring a new stackable washer and dryer, along with an oversized storage area perfect for extra 'stuff'. Recent upgrades in the builidng include all-new windows and a refreshed building facade installed in 2022. Your designated parking spot is reserved (#38), with additional visitor parking available for guests. Crestview Condominiums offers a secure building with functional amenities, including a party/games room with a fully equipped kitchen, an exercise room, sauna, and workshop/hobby room. Your condo fees cover water, heat from the efficient natural gas fireplace (keeping the entire unit cozy), parking, exterior maintenance, snow removal, and garbage pickup. This well-maintained building adheres to a no pets, no smoking policy and is ideally located near public transit, shopping, and easy highway access. Dont miss the opportunity to experience hassle-free living in this highly desirable community! (id:55499)
RE/MAX Right Move
485 Goodwood Road
Uxbridge, Ontario
Welcome to this exceptional 3+1 bed, 3-bath ranch-style bungalow, perfectly situated in the highly desirable community of Goodwood. Offering a rare combination of elegance, comfort, & practicality, this home features an oversized double-car garage & rests on a beautifully landscaped 2-acre lot. Designed w/ a bright, open-concept layout, the interior showcases impeccable craftsmanship & upscale finishes throughout. Soaring 9-foot smooth ceilings & wide-plank, quarter-sawn hardwood flooring create a warm & sophisticated ambiance across the main living areas. At the heart of the home lies a brand-new custom kitchen, thoughtfully appointed w/ chef-grade appliances & sleek finishes-ideal for both everyday living & entertaining. The sunlit breakfast area opens to an expansive deck, where you can enjoy your morning coffee or host gatherings while taking in peaceful, panoramic views of the property. Pella windows flood the home w/ natural light & perfectly frame the surrounding scenery, enhancing the tranquil atmosphere. The fully finished walk-out basement w/ its own separate entrance offers incredible versatility. Whether used as a games room, entertainment zone, or a private in-law suite, this level includes a spacious bedroom, a den, large rec room, a full bathroom, & a full kitchen-ideal for guests, extended family, or multigenerational living. Blending luxury, style, & functionality, this move-in-ready home is the perfect retreat for modern family life. Don't miss the opportunity to make it yours. *See virtual tour/additional photos. Floor plans available. (id:55499)
RE/MAX All-Stars Realty Inc.
109 Spyglass Hill Road
Vaughan (Glen Shields), Ontario
Beautifully Upgraded Affordable Luxury Starter Home With Potential Rental Income From Basement With Separate Entrance. Large Updated Kitchen With Island And Stainless Steel Appliances. Walk Out From Kitchen To A Large Backyard. Open Concept Design Making This Home Bright & Spacious. No Carpets In The House. Bathroom With Frameless Glass Shower, Located In A Highly Desired Neighborhood. Close To Park And Mins Of Walking Distance To Shops, Restaurants, Bus Station And Schools.***This is A Link Property*** ** This is a linked property.** (id:55499)
Forest Hill Real Estate Inc.
37 Blazing Star Street
East Gwillimbury (Queensville), Ontario
Beautiful Home In Desirable Queensville 3325sqFt, Walk-Out Basement, Bright & Spacious Open Concept Layout $$$ Upgrade, Main Floor Features A Beautiful Office With High Ceiling And Large Windows. Stunning Built-In Kitchen W/ Kitchen Aid Appliances, Spacious Dining Room & Cozy Family Room W/ Gas Fireplace! 4 Generously-Sized Bedrooms W/ Ensuite!! Master Bedroom Has Huge W/I Closets! Mins To 404, Parks, Golf, Shop & More! (id:55499)
Express Realty Inc.
524 - 21 Nelson Street
Toronto (Waterfront Communities), Ontario
Client RemarksCozy 1 Bedroom (With Sliding Wall & Large Closet) In Lux Downtown Condo In The Heart Of The Entertainment & Financial District. Walking Distance To Ttc/Subway, Upscale Shops And Restaurants. Access To All Amenities: Stunning Rooftop Oasis, Sky Lounge, Plunge Pool, Cabanas, Fire Pits, Fitness Centre, Pool, 24Hrs Executive Concierge. Please note bedroom & bathroom pictures are from previous tenant. (id:55499)
Right At Home Realty
1907 - 72 Esther Shiner Boulevard
Toronto (Bayview Village), Ontario
Luxury Tango 2 Condo In Prime North York, 2+1 Bedrooms, 2 Full Bathrooms, 995 Sqft + 35 Sqft Large Balcony, Bright High Level Corner Unit W/ Unobstructed View, Huge Master Bedroom (200 Sqft+) W/Illuminating Large Walking Closet. Open Concept Kitchen, 24 Hours Concierge, New Large Well-Equipped Gym & Rooftop Patio. Easy Access To 401, 404 & DVP, Park, Hospital, Shopping, Entertainment, Walking Distance To Subway. Close To Go Station, Shopping Mall & All Amenities. (id:55499)
Express Realty Inc.
2 Grandridge Crescent
Guelph (Willow West/sugarbush/west Acres), Ontario
Welcome to beautiful End Unit FREE HOLD townhouse with very large backyard, you will love the renovations and brand-new kitchen in the house. Stunning townhouse house is located on large lot and feature 1 parking in Garage and 2 parking outside, enjoy the hassle free no maintenance fee or condo fee. Main floor features brand new kitchen with new flooring paint and trims, 2nd floor feature primary bedroom with 2 good sized bedroom along with laundry. Basement is perfect for entertaining guest with large window. Backyard features a large deck to entertain locate close to all amenities, minutes from schools, parks, shopping and major highways (id:55499)
Sutton Group - Summit Realty Inc.
A - 4 Courtland Drive
Brantford, Ontario
A Beautiful Freehold Townhome! Pride of ownership shines in this immaculate 3 bedroom, 2 bathroom freehold townhome with a garage sitting on a quiet street in the highly sought-after Brier Park neighbourhood featuring a covered front porch, an inviting entrance for greeting your guests, a bright kitchen with modern tile backsplash and tile flooring, plenty of counter space, a stainless steel fridge and stainless steel stove, and an opening that looks out to the dining area, a convenient 2pc. bathroom on the main level, and a spacious living room with laminate flooring and patio doors leading out to the stone patio in the private and fully fenced backyard space. Upstairs you'll find 3 bedrooms with laminate flooring, including a large master bedroom that enjoys a walk-in closet and an ensuite privilege to the pristine 4pc. bathroom. The full unspoiled basement offers lots of possibilities. Updates include a new furnace in 2023, new central air in 2023, new glass panels in the upstairs bedroom windows(except the master bedroom) and in the upstairs bathroom in 2024, a new large living room window in 2024, new Timberline roof shingles in 2013, new laminate flooring on the main level and upstairs in 2017, new carpeting on the stairs in 2017, water softener, and more. A lovely move-in ready home in a prime North End neighbourhood that's close to parks, schools, shopping, restaurants, and highway access. Book a private viewing! (id:55499)
RE/MAX Twin City Realty Inc.
16 - 1869 Muskoka Rd 118 West Road
Muskoka Lakes (Monck (Muskoka Lakes)), Ontario
Don't miss out on this stunning 2-bedroom, 2-bathroom condo at the prestigious Touchstone Resort on Lake Muskoka! Perfect for families and pet owners, this property allows owners to bring their pets. The unit comes fully furnished with a modern kitchen, offering the perfect Muskoka living experience without the hassle of maintenance. With a back deck just steps away from the pool and Lake Muskoka, this condo is a full ownership unit that requires placing it in the rental pool for 8 weeks, with only two weeks needed between May and September. This is your opportunity to own a piece of paradise near the sandy beach on Lake Muskoka. The 2-bedroom unit is an ideal spot to enjoy breathtaking sunsets and a maintenance-free getaway. Take advantage of amenities such as an infinity pool, hot tub, Touch Spa, fitness room, tennis courts, and a beach with additional pool and hot tub. Enjoy non-motorized water toys while experiencing the best of Muskoka living. Prepare meals in the fully equipped modern kitchen or dine at the on-site Touchstone Grill restaurant or nearby establishments in Bracebridge or Port Carling. Whether you're jumping off the docks, relaxing on the beach, or exploring the lake with a kayak or paddleboard, you'll always have a view of the sparkling Lake Muskoka, creating lasting memories in the stunning Muskoka Lakes area. (id:55499)
Ipro Realty Ltd.
805 - 15 Lynch Street
Brampton (Queen Street Corridor), Ontario
Upgrated and just one year new Luxury Apartment. This stunning residence boasts floor-to-ceiling windows, offering breathtaking panoramic north east city views and an abundance of natural light. The open-concept living and dining area seamlessly extends to a private balcony, creating an inviting space for relaxation and entertaining. Designed for ultimate convenience, this condo features an ensuite laundry, one designated parking space, and a secure locker for additional storage. Enjoy unparalleled access to downtown Brampton, Peel Memorial Centre, premier shopping, and top-rated schools. With public transit at your doorstep and Highway 410 just minutes away, commuting is effortless. Residents have access to an array of state-of-the-art amenities including party room with kitchen and terrace, fully equipped fitness center, yoga studio, lounge, and dedicated children's play areas all designed to enhance your lifestyle, don't miss out and take advantage of Buyer's market. (id:55499)
Zolo Realty
Upper - 8 Griffith Court
Brampton (Fletcher's Meadow), Ontario
Welcome to this stunning detached home in Brampton's prestigious Fletchers Meadow, offering the perfect blend of style, space, and comfort. Inside, you'll find four generously sized bedrooms, each featuring large windows that flood the rooms with natural light and ample closet space for effortless organization. The open-concept main floor boasts gleaming hardwood floors, a gourmet kitchen with stainless steel appliances, and elegant quartz countertops. Step outside to a spacious deck overlooking a peaceful backyard, ideal for both relaxation and entertaining. With a double car garage and 4 total parking spots, this is a rare opportunity to lease on one of the areas most desirable streets. Located close to top-rated schools, parks, and Mount Pleasant GO Station, this home offers exceptional convenience. (id:55499)
Century 21 Property Zone Realty Inc.
94 Lake Crescent
Toronto (Mimico), Ontario
Stunning Custom-Built 2-Storey Home Featuring 4 Bedrooms and 4 Bathrooms. This Residence Showcases a Thoughtfully Designed, Functional Layout with Timeless, High-Quality Finishes that Radiate Warmth and Sophistication. Every Detail Reflects Exceptional Craftsmanship from the Striking Modern Exterior with Smooth Stone and Stucco Accents to the Stylish Interior Spaces. Enjoy Open-Concept Living and Dining Areas, a Sleek Custom Kitchen with Built-In Wall Unit, Premium Cabinetry, and a Cozy Family Room with a Napoleon Gas Fireplace and Walk-Out to the Patio.Included Appliances & Features: Jenn-Air Built-In Dishwasher, 36" 6-Burner Professional Gas Range, Wall-Mount Hood, Drawer Microwave, and 42" Built-In Pro Fridge & Freezer. Also Included: LG Smart Front Load Washer & Dryer and Owned Tankless Water Heater. (id:55499)
RE/MAX West Realty Inc.
33 Yonge Street N
Springwater (Elmvale), Ontario
This charming and welcoming 2-bedroom, 1-bathroom bungalow offers cozy charm and modern convenience in the heart of Elmvale, a warm and welcoming family-oriented community. Thoughtfully designed with an open-concept layout, it offers a bright and airy living space ideal for both relaxing and entertaining. The attached garage with inside entry leads into a practical mudroom, adding to everyday convenience. Step outside to a fully fenced backyard that provides plenty of privacy perfect for quiet evenings, gardening or letting kids and pets play freely. With thoughtful touches throughout, this home is as practical as it is charming. Located just steps from all of Elmvales amenities and central to parks, scenic trails, ski hills, beaches, and more, its the perfect spot to enjoy both everyday comforts and year-round adventures. (id:55499)
RE/MAX Hallmark Chay Realty
2730 Lone Birch Trail N
Ramara, Ontario
**LAKE SIMCOE: Enchanting Waters of Lone Birch Trail**. Discover the Tranquil Charm of Lone Birch Trail, 50 Feet of Direct Waterfront on the Stunning Lake Simcoe Awaits You. This Exquisite Four-Season Home or Cottage Boasts three Inviting Bedrooms and a Beautifully Designed Open-Concept Living and Dining area, Perfectly Blending Cozy Rural Allure with the Breathtaking Beauty of Nature. Awaken your Senses with Serene Waterfront Views and be Captivated by the Magnificent Sunsets that Paint the Sky over the Shimmering Lake from your Expansive 12' x 20' Deck an Enchanting Setting for Unforgettable Evenings with Family and Friends. Ideally Situated Just 90 minutes from the Greater Toronto Area (GTA), this Serene Oasis Provides the Perfect Escape for Effortless Weekend Getaways. Enjoy the Abundance of Nearby Amenities, Including Picturesque Ramara Walking Trails, Lush Parks, Vibrant Marinas, Delightful Restaurants, and Convenient City Services, all Contributing to a Fulfilling and Convenient Lifestyle. Seize this Extraordinary Opportunity to Own your Piece of Paradise on the Idyllic Shores of Lake Simcoe! **EXTRAS:** Embrace the Season by Buying Now 2025 and Revel in the Joy of Spring and Summer at Lake Simcoe! Features Include a Durable Metal Roof, a Detached Garage, Two Expansive Decks, a Freshly Painted Interior (2024), and a Proud Feature in HAVEN Magazine. (id:55499)
Century 21 Lakeside Cove Realty Ltd.
23 - 100 Laguna Parkway
Ramara, Ontario
Introducing Marine Cove Villas, Canada's Venice, on Lake Simcoe, Lagoon City. This Stunning Property Offers a 'Boatominium'. A Magnificent 3-Story Waterfront Condo Complete With A Lower Level Walkout Private Deck & Boat Slip. Step Into This Sun-Drenched, Meticulously Maintained 3 Bedroom, 4 Bath Townhome Boasting A Modern Galley Kitchen With Quartz Counters & Sleek Laminate Flooring. Enjoy Stunning Western Water Views on the Large Spacious Deck. The Lower Level Den Overlooks The Water & Boat Slip. Embrace Year-Round Activities Such As Fishing, Boating, Swimming, Kayaking, Canoeing, Snowmobiling, Skating, Ice Fishing. Lagoon City Also Features 2 Private Beaches & Scenic Trails. The Community Centre Offers A Diverse Calendar of Functions & Activities. This Is Waterfront Living At Its Finest! (id:55499)
Century 21 Lakeside Cove Realty Ltd.
69 Reflection Road
Markham (Cathedraltown), Ontario
Cozy Beautiful Detached House In The Highly Demanded Cathedral Town Neighborhood. Sun-Filled Large Living Space And Well Maintained. over 3800sf of living space including Finished Bsmt, Very bright Living/Dining room with lots of windows and pot lights. Hardwood Floor is on entire Main Floor, laminate floor on 2nd floor (2024). new roof (2024), Next To Hwy404.Top School Zone Both Catholic & Public, Walking Distance To School Bus Stops. (id:55499)
Century 21 Kennect Realty
2309 - 9075 Jane Street
Vaughan (Maple), Ontario
SORT TERM LEASE FURNISHED ALL INCLUSIVE**Option to Rent LongTerm Available**Pet Friendly limited on size and type** Fully Furnished Gorgeous 2-Bed, 2-Bath Corner Unit Condo Located In The Luxury Building "Park Avenue Place". 9-FootCeilings, Open Concept Layout With Top Grade Laminate Flooring, Upgraded Kitchen With Extended Large Island, Built-in High-End Appliances, Quartz Countertops, Custom Closet In The Bedrooms, Unobstructed Views from every angle, Bright and Sun filled. 24-Hour Concierge, Rooftop Terrace Equipped With BBQ, Guest Suite, Cinema/Party/Reading/Billiard Room, Gym And Plenty Of Visitor Parking. Convenient Location, Minutes To Subway, Highway 400, Vaughan Mills, Canada's Wonderland, Hospital and more. Option to rent furnished is available at an additional fee. (id:55499)
Right At Home Realty
60 Guardhouse Crescent
Markham (Angus Glen), Ontario
Bright & Stunning Minto Built Freehold 3 Bed and 4 Washroom Townhouse in the Desirable Angus Glen Area! Spacious layout, Hardwood floors and Soaring 10-ft Smooth Ceilings on the Main Floor w/ an Abundance of Natural Light. 9-Ft Ceiling on Upper Level. The Upgraded Kitchen features Quartz Countertops, Porcelain Backsplash, Center island, Premium Kitchen Appliances; Stainless Steele (Fridge, Stove and Dishwasher).Walking distance to Village Grocer. Mere Mins to Parks, Trails, Shops, Main Street Unionville, Golf Club and much More! Zoned for the Highly Regarded Pierre Elliot Trudeau High School, St. Augustine Catholic High School, etc.)! Close to Parks, Schools, Restaurant, go station, 407 And 404, etc. * Pristine Move-in Condition! * (id:55499)
Century 21 Leading Edge Realty Inc.
15a Davidson Avenue
Toronto (Clairlea-Birchmount), Ontario
Spacious & Versatile Semi-Detached Perfect For Multi-Generational Living! Welcome to this Bright & Spacious 3 Bedroom, 3 bathroom, Semi-Detached Home in the Heart of Clairleas-Birchmount, design for family comfort & entertaining! Featuring an attached Garage, a finished basement with a separate entrance-ideal for extending family or rental income-and an open-concept kitchen with a walk-out to a covered two windows sunroom patio, this home is perfect for hosting gatherings and everyday living. The elevated living room over the garage offers a cozy retreat with a walk-out balcony, where you can enjoy morning coffee or unwind with a glass of wine in the evening. A cold room (cantina) provides extra storage, perfect for preserving groceries or a future wine cellar. Prime Location! Just minutes to top schools, shopping plazas, places of worship, and convenient transit access for an east commute to downtown. (id:55499)
Real Estate Homeward
2505 - 68 Shuter Street
Toronto (Church-Yonge Corridor), Ontario
Executive 2 Bedroom + Den South/West Corner Large Unit, Located In The Heart Of Downtown Church/Shutter. Minutes To U of T, Ryerson, Eaton Centre, Dundas Square, George Brown, Massey Hall, TTC & Subway. Quick Connection To DVP/Gardiner. Premium Amenities With Gym, Party Room, Outdoor Terrace With Unobstructed View. Whether you are in the living room, dining room or master bedroom, you can enjoy the beautiful view of Lake Ontario. A sumptuous dinner accompanied by the golden afterglow will enhance your life taste. Move In and Enjoy! (id:55499)
Aimhome Realty Inc.
1502 - 60 Colborne Street
Toronto (Church-Yonge Corridor), Ontario
Welcome to 60 Colborne, a nearly 2,000 sq ft corner suite in the heart of downtown Toronto with breathtaking north, east, and south views overlooking St. Lawrence Market and St. James Park. Floor-to-ceiling wraparound windows flood the space with natural light and offer stunning 180-degree panoramas. The expansive open-concept living area features a contemporary eat-in kitchen that seats 10-12, a luxurious primary suite with a walk-in closet, motorized blinds, and a spa-like 5-piece ensuite. A split-layout second bedroom includes its own ensuite and double closets, plus theres a separate powder room. With four Juliette balconies, three HVAC units, and an unbeatable location just steps to the King streetcar, Financial District, parks, and top dining-this is downtown living at its finest.Just across the street is St. James Cathedral, a National Historic Site known for its striking Gothic Revival architecture and rich history.(One parking plus a rare private storage room. Fantastic modern building with an intimate boutique vibe. 24 hour concierge, glass enclosed rooftop pool with outdoor lounge, gym, and guest suite.) (id:55499)
Homelife New World Realty Inc.
1201 - 50 Forest Manor Road
Toronto (Henry Farm), Ontario
Best layout with Spacious 640 SqFt at Luxury "Colours Of Emerald" Condo In The Heart Of North York. Functional And Bright One Bed + Den + 2 Bath, Den Can Be Used As 2nd Bedroom Huge 203 sqft Balcony! Offering Unobstructed South Views. 9-Foot Ceiling, Modern Design Kitchen Boasting Quartz Counters & S/S Appliances, Floor-To-Ceiling Windows, Laminate Flooring Throughout. Fantastic Amenities: Indoor Pool, Gym, 24Hr Concierge, Theatre, Party Rooms, Garden, BBQ, Ample Visitor Parkings. Easy Hwy Access 401/404/DVP, Minutes Walk To Fairview Mall, T&T, Subway, Community Centre, Parks, Schools And Much More! (id:55499)
Aimhome Realty Inc.
S904 - 8 Olympic Garden Drive
Toronto (Newtonbrook East), Ontario
Spacious M2M Condo, luxury and sophistication 1+1 Bedroom & 2 Bathrooms. In A Prime Location At The Heart Of North York, *Yonge/Finch*. Functional Layout With Open Concept Dining/Kitchen, 11" Ceiling, Laminate Floor Throughout And More. Only few Minutes Walk to Finch Subway Station, Steps To Schools, Shops, Restaurants, Banks, Parks And TTC. Close To Highway 401. Lots Of Amenities To Enjoy Such As Gym, Party Room, Visitor Parking And 24 Hours Security. Don't Miss The Chance To Live And Enjoy In This Prime Location. (id:55499)
Bay Street Group Inc.




