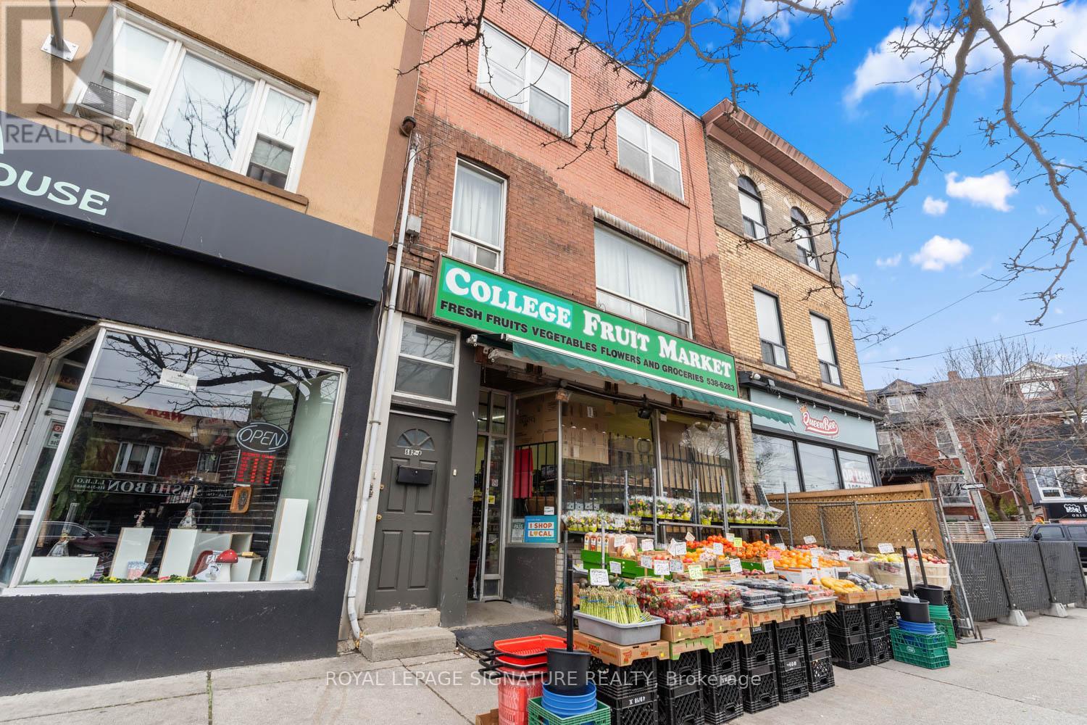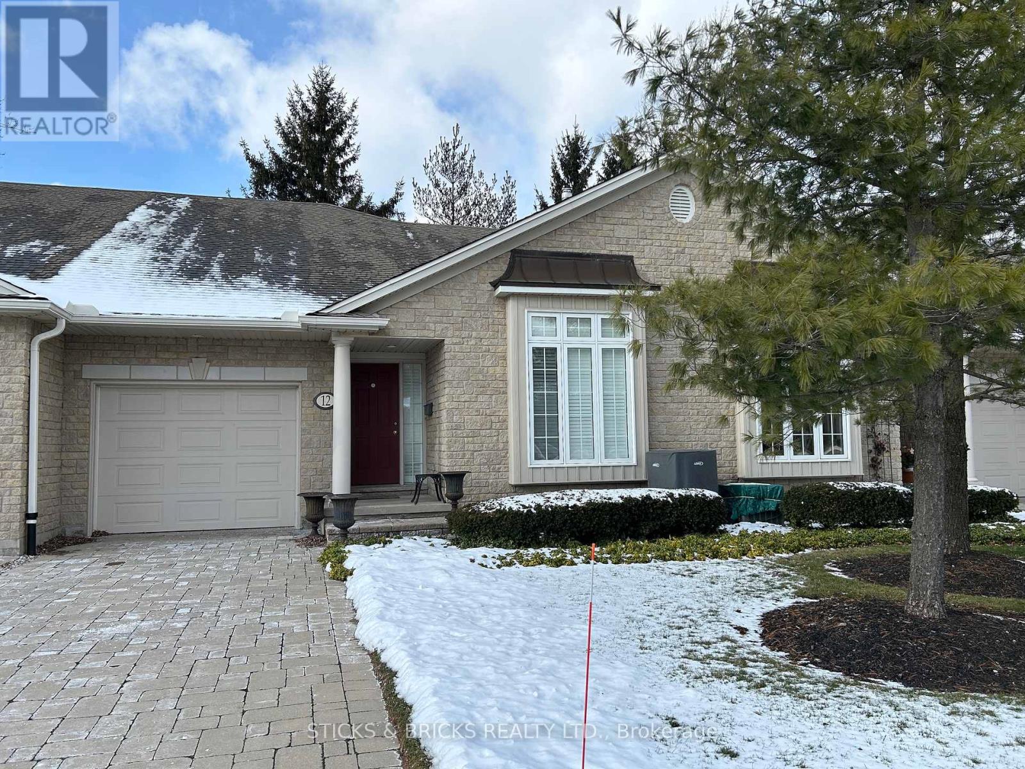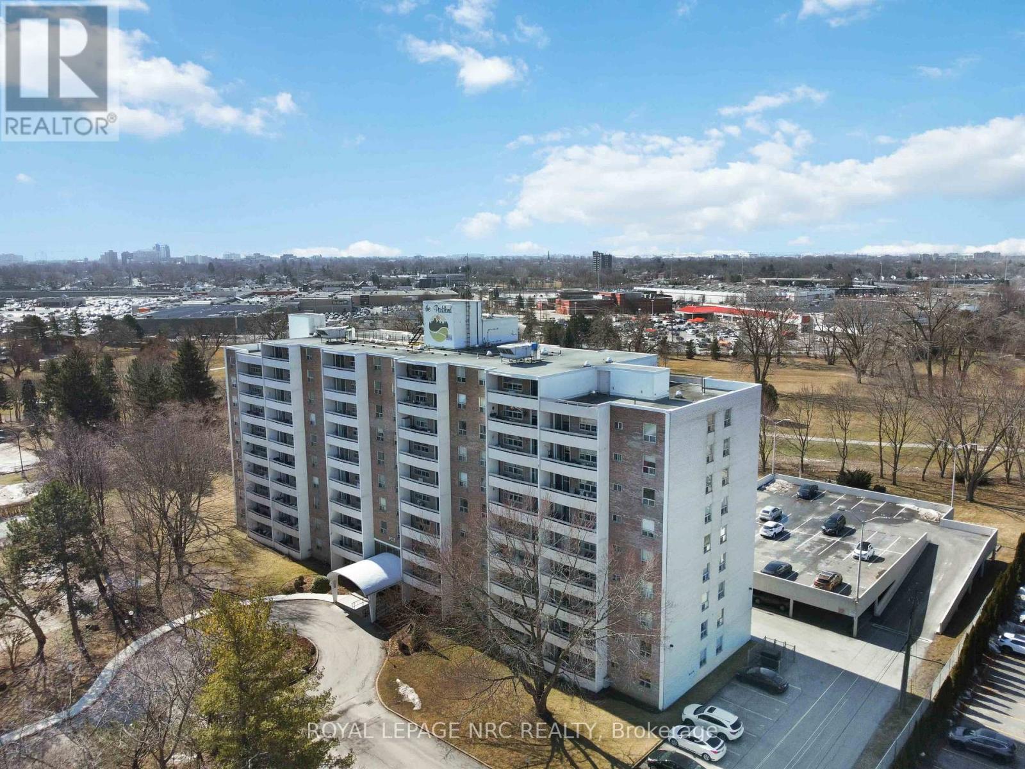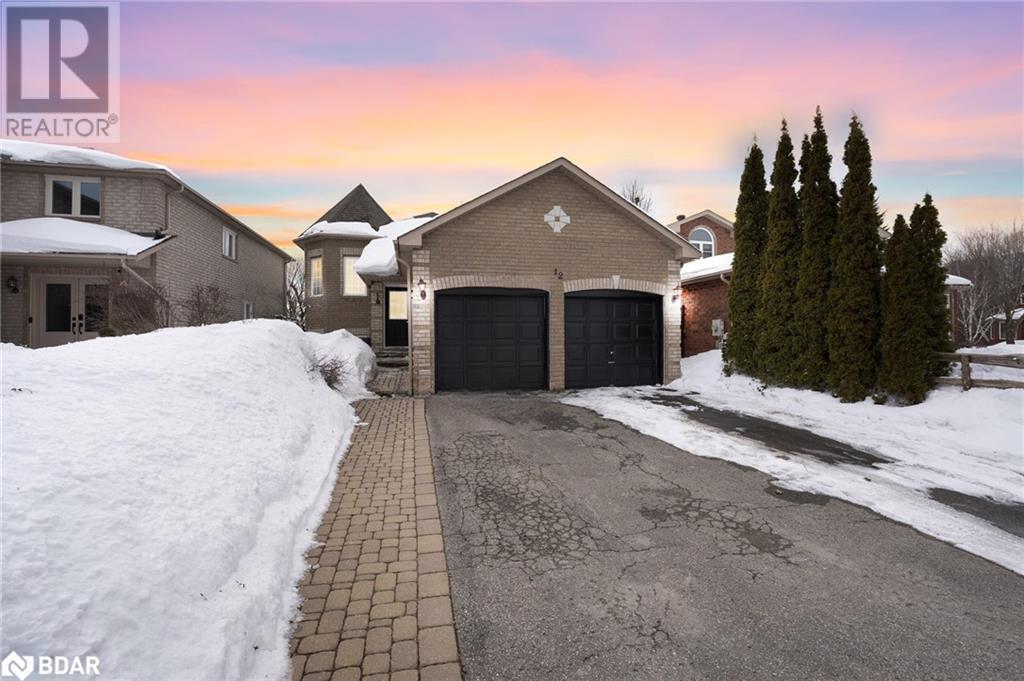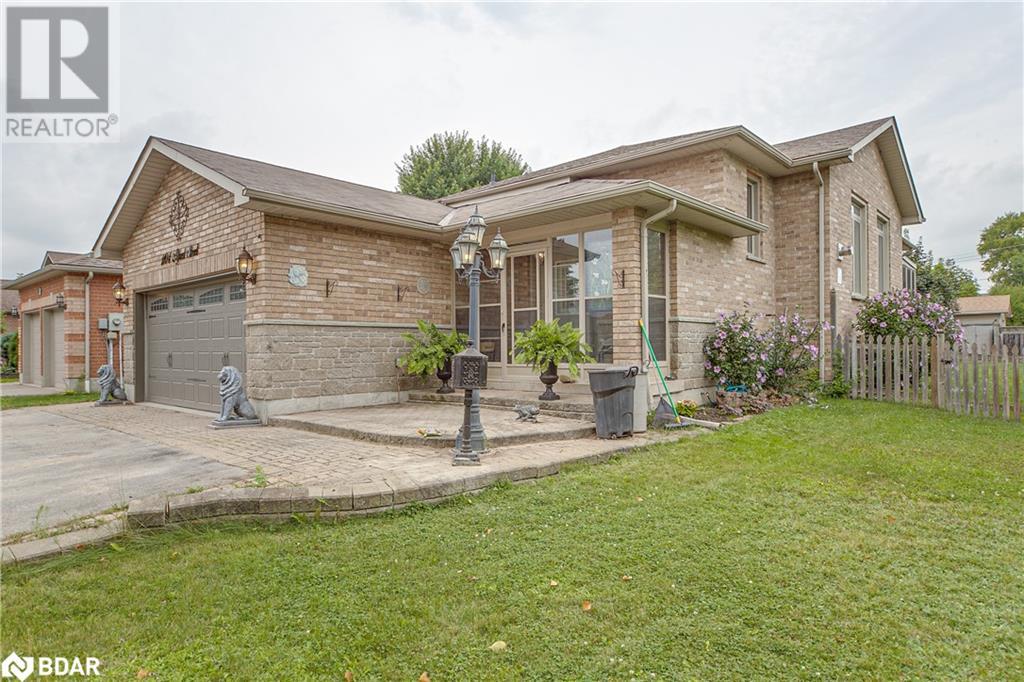25 Simcoe Street Unit# Bsmt
Penetanguishene, Ontario
Welcome to the perfect home in the heart of downtown Penetanguishene! This beautifully updated 2-bedroom, 1-bathroom lower unit seamlessly combines modern comfort with small-town charm. Boasting fresh, contemporary finishes throughout, the space is warm and inviting, ideal for professionals, couples, or small families. Situated directly across from the town library and within walking distance of shops, dining, and local attractions, you’ll enjoy the convenience of city living with a tranquil twist. Step outside to your exclusive backyard, where you can savor sunny afternoons, host barbecues, or simply unwind in your private outdoor oasis. With water, hydro, additional storage space and a dedicated driveway parking spot included. Don’t miss this opportunity to experience the best of Penetanguishene living. **Internet, cable, and telephone services are not included. (id:55499)
Real Estate Homeward
682 College Street
Toronto (Palmerston-Little Italy), Ontario
Investment Opportunity in the Heart of Little Italy! This three-storey gem has ground floor commercial retail, complemented by 2 apartment units above. Both apartment units are spacious, vacant and ready for market rents. Each apartment features a private balcony with beautiful city views, adding extra appeal for future tenants. The retail unit has a lower level basement ideal for storage convenience. Located in a highly sought-after block on College Street, this property is surrounded by top-rated restaurants, boutique shops, grocery stores, and lively cafes. With the T.T.C. streetcar right at your doorstep, getting around the city is a breeze. Situated at the corner of College and Beatrice, this is a unique chance to own a versatile and high-potential asset in one of Toronto's most vibrant neighborhoods. Simply A Fantastic Investment Opportunity. (id:55499)
Royal LePage Signature Realty
2 - 267 Mount Albion Road
Hamilton (Red Hill), Ontario
Welcome to 267 Mount Albion Rd, Unit #2. This 1 bed/1 bath condo unit is larger than almost any other on the market and the generous space it provides is just one of its many great features! It is set in a beautiful 6 unit Victorian looking complex that is well manicured with amazing curb appeal, and the location is less than 20 minutes from Hamilton downtown, less than 40 minutes to Niagara Falls, a minute off of the Redhill and seconds from amazing hiking trails! The appeal doesnt stop there, as this unit is on ground level and for pet owners, nature lovers and gardeners, take this rare opportunity to have a condo with a dedicated yard space just outside your sliding patio doors. With a large eat in kitchen, in suite laundry, an exclusive locker for storage, cozy fireplace on cold nights, backing onto a lush ravine, this move-in ready unit is sure to impress and great for first time buyers, investors and downsizers. Book your showing today! (id:55499)
Peak Group Realty Ltd.
12 - 3241 Montrose Road
Niagara Falls (Mt. Carmel), Ontario
A rare opportunity, in the small quiet enclave of Burnfield Lane! An immaculately maintained bungalow townhome with attached garage in a prestige location, convenient to all shopping and services with easy access to all major transportation routes. Enjoy convenient and spacious main floor living that opens beautifully to a large new deck surrounded by mature landscaping and trees. At the end of the day you will be happy to retire to this comfortable and inviting primary bedroom suite with 3 pc. ensuite bath. The second bedroom or den has easy access to the 4pc. main bath. You will never feel short of space in this condo, especially if you like to entertain. The bonus is an extra large finished family room and dining space in lower level that includes a full kitchen and a 3 pc. bath, just perfect for hosting any occasion for family and friends. (id:55499)
Sticks & Bricks Realty Ltd.
805 - 365 Geneva Street
St. Catharines (Fairview), Ontario
Welcome to The Parkland! A charming condo in a sought-after centralized location. Perfect for a first time buyer, young professional, or retiree. This spacious 2-bedroom condo is quiet and well-maintained. Recent updates include a hydro panel, kitchen, flooring, and a brand-new bathroom. The master bedroom offers a walk-in closet, providing ample storage space and the kitchen includes 4 Whirlpool appliances. Enjoy the summer evenings on your own private balcony. The building itself offers fantastic amenities, including a gym, library, social room, laundry room, enhanced security, live-in superintendent and easy elevator access to all floors. Condo fees include heat, water, parking and maintenance. Located close to public transit, shopping centres, and with easy highway access, this condo offers the ideal lifestyle. Don't miss out on this opportunity, book a showing today! (id:55499)
Royal LePage NRC Realty
31 Marni Lane Lane
Springwater, Ontario
31 Marni Lane is a masterpiece of Scandinavian-inspired design, offering nearly 6,000 sq. ft. of thoughtfully curated living space. Every inch of this estate reflects a balance of elegance, innovation, and functionality. Vaulted ceilings, oversized windows, and radiant heated floors blend light, space, and warmth into a setting of understated luxury. The chefs kitchen is a vision of modern refinement, featuring sleek custom cabinetry, quartz countertops with a dramatic waterfall island, and Wi-Fi-enabled Samsung appliances. A butlers pantry with a prep sink adds both practicality and sophistication. Flowing seamlessly from the kitchen, the living areas feature a gas fireplace with custom tile accents, European white oak floors, and crown moulding, creating an ambiance of refined comfort. The primary suite is a sanctuary, with a cathedral ceiling, an expansive walk-in closet, and a spa-like ensuite boasting a freestanding tub, a barrier-free rain shower with quartz finishes, and LED-lit niches. Each bedroom offers thoughtful touches, from custom storage to serene design elements. The fully finished lower level elevates the home's appeal, featuring a soundproof home theatre wired for 5.1 surround sound, a recreation area with a built-in bar, and a gym equipped with a Sonos sound system that runs throughout the entire house. Two versatile rooms adapt effortlessly to your needs, whether for work or hobbies, while radiant heated floors ensure year-round comfort. The Scandinavian design extends outdoors, where low-maintenance Andex Steel cladding meets a stamped concrete front porch, landscaped pathways. Sustainable features include a pre-wired EV charging station, smart exterior lighting, and a gas hookup for outdoor cooking. A flower bed irrigation system and sprinklers maintain the pristine landscaping with ease. 31 Marni Lane is more than a homeits a lifestyle statement, perfectly harmonizing grandeur and tranquility. (id:55499)
Century 21 B.j. Roth Realty Ltd. Brokerage
878 Green Street
Innisfil, Ontario
SPACIOUS 2-STOREY HOME WITH OPULENT FINISHES & EXCEPTIONAL DESIGN! This stunning home built in 2017 offers modern design, high-end finishes, and unbeatable convenience in a sought-after Innisfil neighbourhood. Perfect for commuters and just minutes from the west shores of Lake Simcoe, this home combines style, space, and functionality for comfortable family living. Impressive curb appeal features a classic brick exterior, bold black garage doors, a covered front porch, and an upper-level balcony. The double-car garage with epoxy flooring adds durability, while the stamped concrete patio and side walkway enhance the outdoor space. The fully fenced backyard provides privacy, and there's potential to add a side entrance for a potential in-law suite or separate living area. Inside, the spacious open-concept main floor is designed for modern living with hardwood floors, stylish light fixtures, neutral paint tones, and timeless finishes. The modern kitchen boasts rich dark cabinetry, granite countertops, a tiled backsplash, stainless steel appliances, and a large island. The living room with a gas fireplace adds warmth and charm, while the stunning oak staircase with iron pickets leads to the upper level. Upstairs, you'll find four generously sized bedrooms, including a primary suite with a walk-in closet and a spa-like 5-piece ensuite featuring a freestanding tub, glass-enclosed shower, and double vanity. All bathrooms throughout the home are upgraded with luxurious quartz countertops. A unique upper-level terrace offers additional outdoor space, while large windows across the back of the home flood the interior with natural light. The unfinished basement provides endless potential to customize to suit your needs. Don't miss this incredible opportunity to own a beautifully upgraded #HomeToStay in a fantastic location! (id:55499)
RE/MAX Hallmark Peggy Hill Group Realty Brokerage
22 Dykstra Drive
Barrie, Ontario
OVERVIEW: 1162 Sqft Bungalow Plus Finished Basement With Setup For In-Law Potential, Ready For Easy Maintenance Living On A Private Street, Seconds From The Ardagh Bluffs Trails In Established Southwest Barrie. INTERIOR: 2+2 Beds and 2 Baths Plus 3rd Full Rough-In In Basement / Raised Open Concept Living Area With Hardwood Floors / Large Kitchen With Brand New Fridge And Stove, Walk-In Pantry, & Walkout To Back Deck / Primary Bedroom With Ensuite Bath / Inside Garage Access / Huge Open Rec-Room With Space For Loads Of Possibilities / 2 Basement Bedrooms With Lots Of Natural Light, Great For Older Kids Or Teens. EXTERIOR: Full Brick Front And Garage With Vinyl Siding / Extended Interlock Driveway For Extra Parking / Fully Fenced / Flagstone Patio. NOTABLE: Close To South End Shopping, Elementary And High Schools / Feet From Ardagh Bluffs Trails Entrance / A Short Drive To The Community Centre. CLICK “MORE INFORMATION” Tab For FAQ’s, Floor Plans, Bills $$, And More. (id:55499)
Real Broker Ontario Ltd.
1104 Alfred Street
Innisfil, Ontario
This lovely all-brick raised bungalow is just steps from the lake in a peaceful, friendly neighbourhood. The main floor boasts a large living room with a gorgeous gas fireplace, a spacious kitchen and a lovely eat-in dining area. Directly off the kitchen, you'll find a large sunroom filled with natural light, offering views of the fenced backyard through panoramic windows. The primary bedroom features an ensuite and enough room for a cozy sitting area. A second bedroom and main floor laundry room enhance the home's comfort and practicality. The basement offers in-law potential with a kitchen, two bedrooms, a renovated bathroom and roomy family area. A 2nd fireplace in the lower level adds warmth and charm to the living space. The backyard features a second detached garage, perfect for a workshop or other home business opportunities. It even has its own private 2 car driveway! This distinctive property offers endless possibilities. Come take a look and see what quiet living looks like. (id:55499)
RE/MAX Crosstown Realty Inc. Brokerage
416 Bay Street
Orillia, Ontario
Welcome to this exceptional waterfront retreat offering unparalleled views of Lake Couchiching! Just minutes from downtown Orillia & the Trent-Severn Waterway, this home offers approximately 100 feet of pristine lakefront with a private dock. The open-concept main level features expansive windows & a terrace door walkout leading to a spacious back deck with frameless glass railings. The beautifully appointed primary suite offers magnificent lake views & includes a private 3-piece ensuite with heated floors & a walk-in tile shower. The updated kitchen is a chef’s dream, with quartz countertops, ample cabinetry, & an abundance of natural light. The combined dining & living areas provide the perfect setting to enjoy meals or cozy up by the fire. The main floor also includes a laundry room with an oversized pantry, side-door entry to the 2-car garage, & a 2-piece powder room. The lower level offers 3 additional bedrooms, a full bath with heated floors and a soaker tub, & a large recreation room with a walkout to the patio, featuring a Hydropool spa hot tub. A wet bar with a kegerator, bar fridge, & ample cabinet space enhances the space, perfect for entertaining. After a fun evening, unwind in the spa room with a spacious sauna & slate tile shower, rainfall shower head & separate wand. The property also includes a charming cedar Bunkie with sleeping for five with baseboard heating. This versatile space is perfect for guests or additional relaxation. Enjoy watersports like waterskiing, wakeboarding, and sailing in the calm waters of Lake Couchiching. The property’s waterfront is ideal for swimming with an easy, sandy entry, and the lake is home to a variety of fish species, making it a fisherman's paradise. Additionally, you can catch breathtaking sunrises, moonlit reflections, & even the Northern Lights from your private dock. The Canada Day fireworks are a must-see from this spectacular vantage point. This home offers both peace & recreation in a breathtaking setting. (id:55499)
Revel Realty Inc.
117 Edgehill Drive Unit# 203
Barrie, Ontario
STYLISH CORNER UNIT WITH A BEAUTIFULLY FINISHED INTERIOR, BALCONY, PARKING & IN-SUITE LAUNDRY! Welcome to this bright corner unit offering 1,032 sq ft of thoughtfully designed open-concept living! From the moment you step inside, you’ll love the modern feel highlighted by pot lights, durable vinyl flooring, and tasteful finishes. The contemporary kitchen is a standout feature, showcasing sleek grey cabinetry, quartz countertops, stainless steel appliances, and open shelving that adds both charm and function. The spacious primary bedroom is complete with a walk-in closet and access to a private balcony, perfect for quiet morning coffee or evening unwinding. Enjoy everyday ease with convenient in-suite laundry, one parking spot, and the added value of condo fees that cover building insurance, building maintenance, ground maintenance and landscaping, parking, private garbage removal, property management, and snow removal - taking care of the details so you don’t have to. Plus, there are no rental items to worry about. Set in a peaceful neighbourhood, this home is just a short walk to parks and basic amenities, with quick access to downtown Barrie, schools, Highway 400, and the GO Station for effortless commuting. This low-maintenance #HomeToStay checks all the boxes! (id:55499)
RE/MAX Hallmark Peggy Hill Group Realty Brokerage
8974 5th Line
Angus, Ontario
EMBRACE NATURE WITH AN UPDATED HOME ON JUST UNDER HALF AN ACRE, BACKING ONTO GREENSPACE! Welcome to this well-maintained family home situated on a private, almost half-acre treed lot, tucked away on a quiet country road just minutes to Borden and Angus and 15 minutes to Barrie. With no direct neighbours behind and backing onto beautiful greenspace, privacy is guaranteed. Enjoy ample parking with a double wide driveway offering space for up to 8 vehicles, plus an attached single garage. The property also includes a large wood shed and an additional garden shed for all your storage needs, along with the added benefit of a durable metal roof. Recent upgrades include a newer furnace and A/C, updated eavestroughs, and an upgraded electric panel. Inside, you’ll find updated doors and light fixtures, including pot lights in the upper hallway. The eat-in kitchen opens up to a newer deck via French doors, while hardwood floors flow through the living room, formal dining room, hallway, and upstairs bedrooms. The primary bedroom is a retreat with French doors leading to a Juliet balcony and double closets. The updated bathroom features a vanity with dual sinks, quartz counters, LV flooring, and a glass shower door. Cozy up by the wood stove in the spacious rec room with large windows and potlights, and appreciate the hand-sculpted ceilings throughout the home. This home is truly a standout, offering both comfort and functionality in a tranquil location! (id:55499)
RE/MAX Hallmark Peggy Hill Group Realty Brokerage


