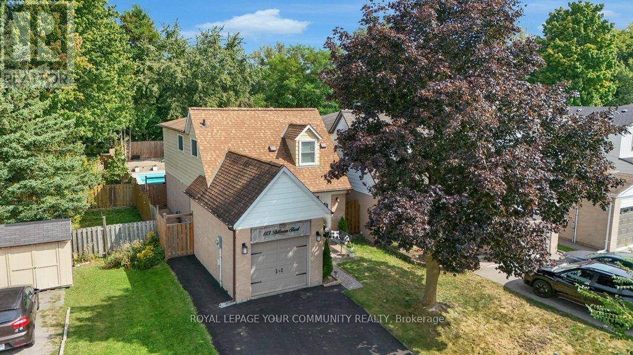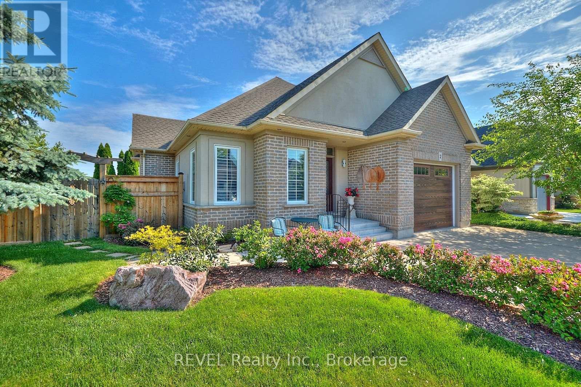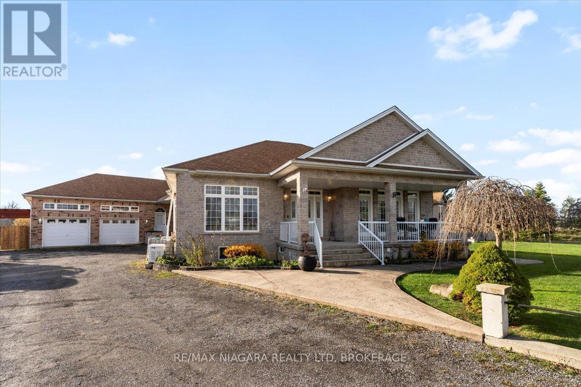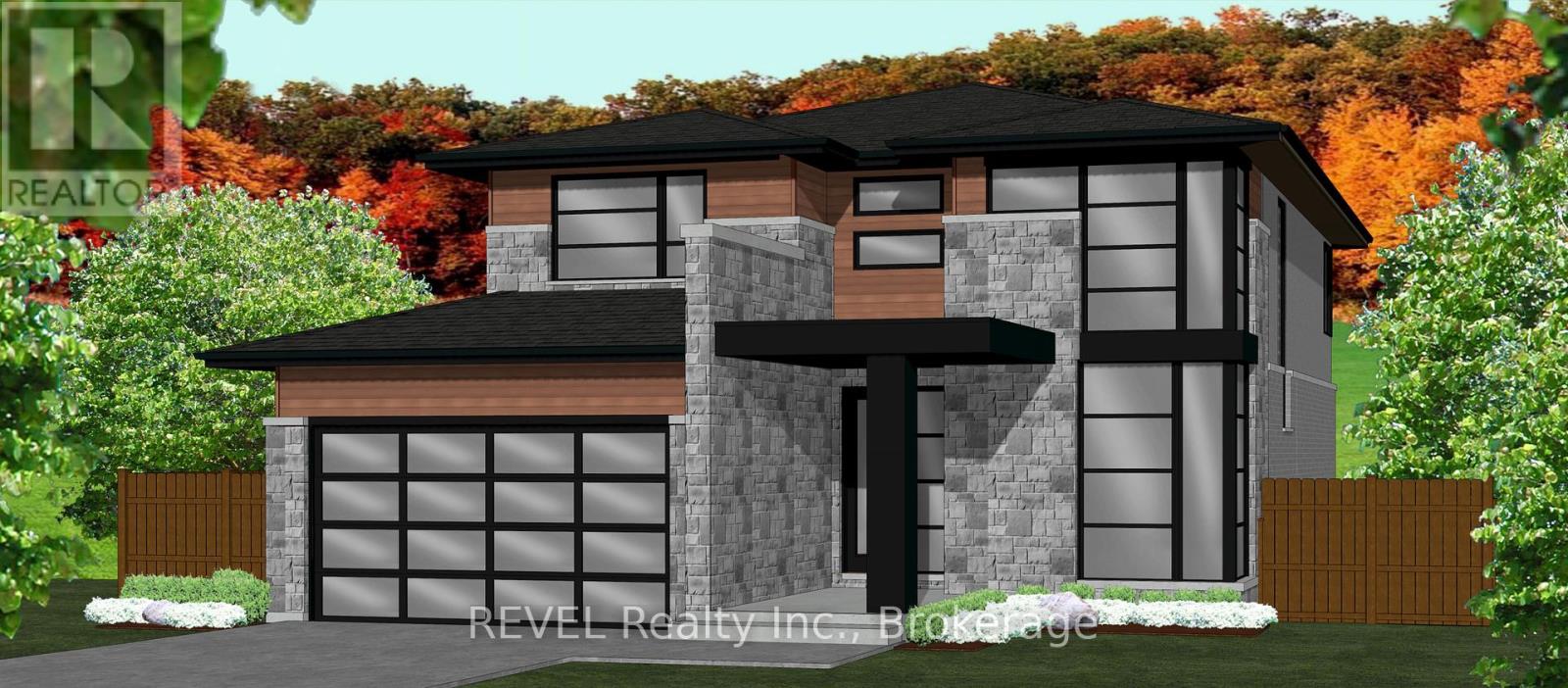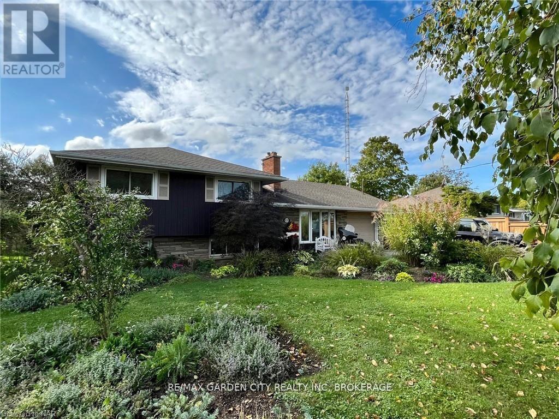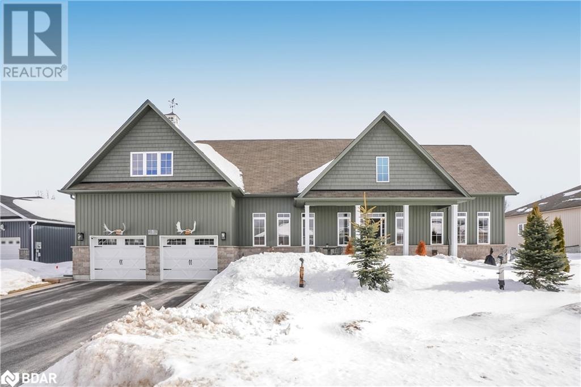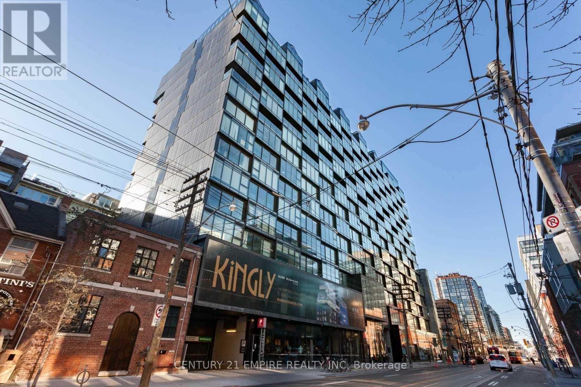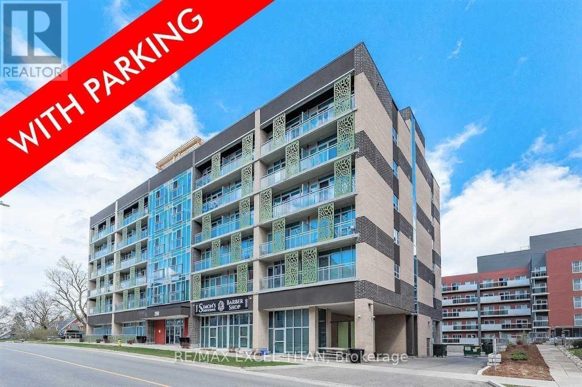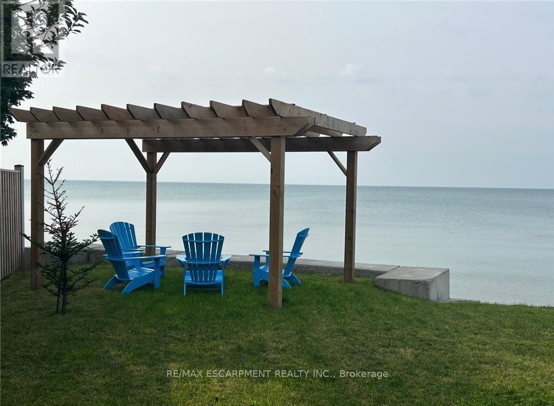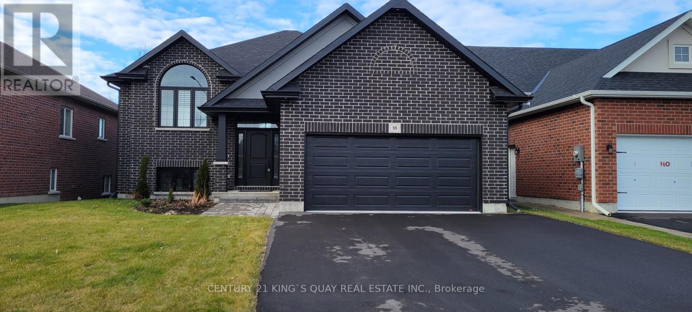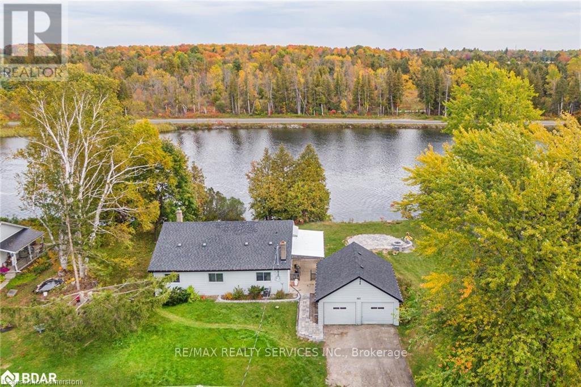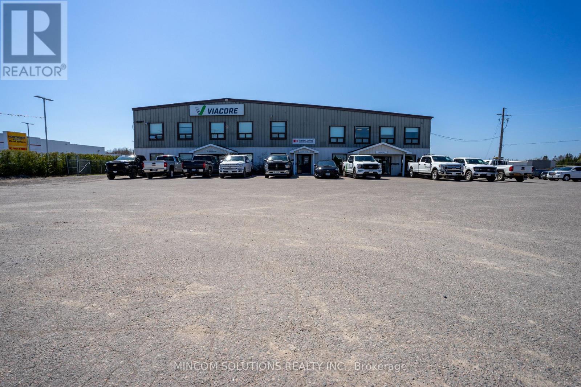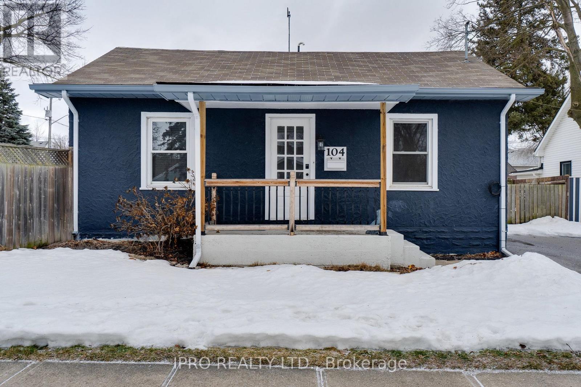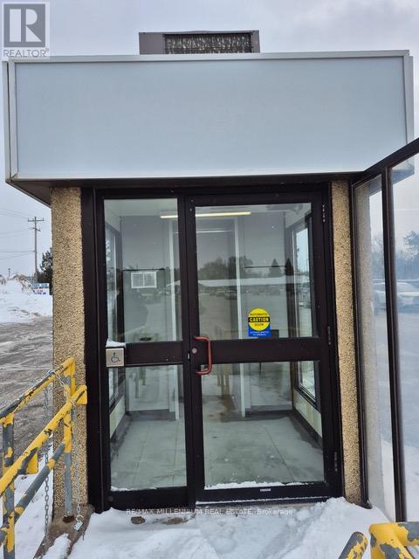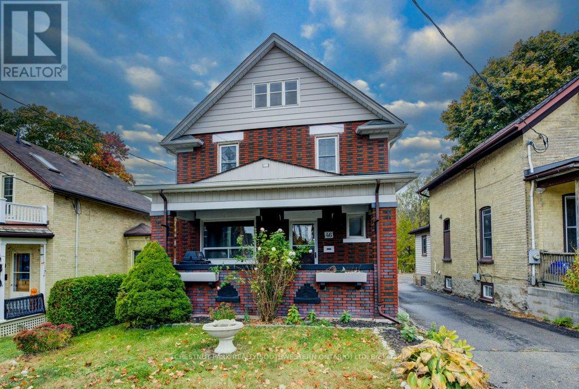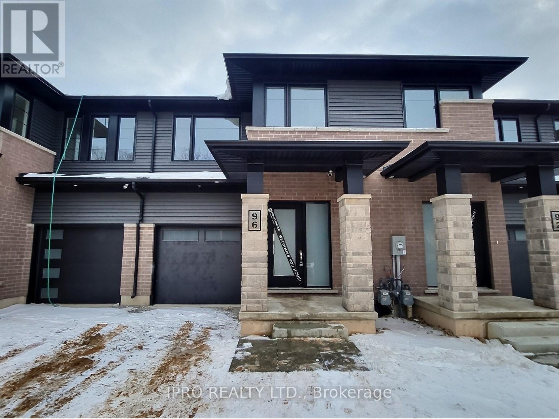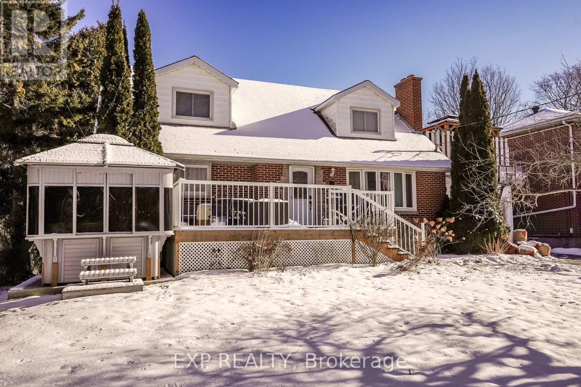86729 Southgate Rd 8
Southgate, Ontario
Expansive 96.5-Acre Property for Sale featuring a custom-built appx 7,200 sq ft warehouse/workshop/barn and a custom home with appx 3,500 sq ft of living space. Approximately 25+ acres of flat, workable land offer endless possibilities for agricultural, commercial, or personal use. The appx 7,200 sq ft structure, constructed in 2015, is ideal for a variety of purposes, whether as a warehouse, barn, workshop, or other commercial applications. The custom home, built in 2014, is designed for comfortable living with 3 bedrooms on the main floor and 3 additional bedrooms on the lower level, which has its own separate entrance. The property includes an insulated, oversized 2-car detached garage, providing ample space for vehicles or additional storage. The house is crafted with high-quality custom finishes, including a custom kitchen with a large island and granite countertops, a cathedral ceiling, and an outdoor hot tub. This unique live-work property is perfectly situated just 8 minutes from Dundalk, 15 minutes from Shelburne, and 30 minutes from Orangeville, offering both privacy and convenience. Whether you're looking to establish a business, expand your agricultural ventures, or simply enjoy the expansive land, this property is a rare opportunity that shouldn't be missed! **EXTRAS** The house is equipped with a 200-amp electrical panel, while the workshop features a 60-amp panel. (id:55499)
RE/MAX Premier Inc.
2524 Royal Windsor Drive
Oakville (1014 - Qe Queen Elizabeth), Ontario
Triple Income Property On High-Traffic Corner Lot (.86 Acre) On The Corner Of Winston Churchill Blvd And Royal Windsor Dr In The Heart Of Oakville. 8-Bay Coin-Operated (Self-Running) Car Wash With Two Additional Sources Of Income, Including Food Truck Rental Income And Solar Panels On Roof. Close To Residential Area, Lake And Qew. Extra Large Bays Made For Easy Washing, Includes Fully Landscaped Lot With Sprinkler Systems. Buyer To Verify Zoning And All Dimensions. Legal Description: Pt Lt1Pl166 Part 1&2, 20R3517, Except Pt2, 20R571S; Oakville. Includes All Fixtures And Equipment For Car Wash, Including Boilers, Furnace For Floor Heating, All Pumps, Change Machine, Vending Machines, Vacuums (6), 1 Shampoo And Spot Remover Machine, 1 Air-Compressor For Tires, Bay Equipment Including Guns, Brushes, Hoses, Coin Dispensers. (id:55499)
Forest Hill Real Estate Inc.
131 - 27 Dawson Drive
Collingwood, Ontario
Charming 1 bedroom, 1 bathroom condo unit for rent located in Cranberry Village in Collingwood. Open concept living space with eat-in kitchen, cozy wood fireplace and walkout from bedroom to deck with peaceful views to enjoy your morning coffee. Minutes to all amenities such as shopping, trails, skiing and great restaurants. Tenant Is Responsible For Utilities And Content Insurance. (id:55499)
Keller Williams Experience Realty
113 Patterson Street
Newmarket (Huron Heights-Leslie Valley), Ontario
***Welcome To Your Dream Home In The Heart Of Prime Newmarket*** This Stunning Detached Residence Has Been Meticulously Renovated To Offer The Ultimate In Modern Luxury And Comfort. As You Step Inside, You'll Be Greeted By A Massive Custom Kitchen That Is Truly The Heart Of The Home. Featuring A Center Island, Built-In Cabinetry, And Gourmet Appliances, This Kitchen Is A Chef's Paradise, Perfect For Preparing Meals And Entertaining Guests.The Living Areas Are Designed With Both Style And Functionality In Mind. The Sunken Living Room Is A Highlight, Boasting Extra-Large Doors That Open To A Backyard Oasis. Imagine Hosting Gatherings In This Beautiful Space, With Seamless Indoor-Outdoor Flow To A Sitting Area And An Inground Pool, Perfect For Summer Relaxation And Entertaining. The Second Floor Continues To Impress With A Thoughtfully Designed Layout That Has Been Completely Updated. Each Bedroom Offers Ample Space And Natural Light, Creating A Serene Retreat For Family Members. The Bathrooms Have Been Modernized With High-End Finishes, Ensuring A Spa-Like Experience At Home.Location Is Everything, And This Home Does Not Disappoint. Situated Close To Top-Rated Schools, Scenic Trails, And The World-Renowned Southlake Hospital, Convenience Is At Your Doorstep. Commuters Will Appreciate The Easy Access To Major Highways, Making Travel A Breeze. Additionally, One Of The Best Shopping Malls In The Region Is Just A Short Drive Away, Offering A Variety Of Retail, Dining, And Entertainment Options. This Home Is A Rare Find, Combining Luxurious Living With An Unbeatable Location. Don't Miss The Opportunity To Make This Spectacular Property Your Own. Schedule A Viewing Today And Experience The Perfect Blend Of Elegance And Comfort In Prime Newmarket! (id:55499)
Royal LePage Your Community Realty
102 - 3100 Steeles Avenue E
Markham (Milliken Mills West), Ontario
For sale: A newly renovated, high-end karaoke venue in a prime location with excellent highway access, close to the main street, and ample parking.This stylish venue features an open-concept karaoke lounge with a fully equipped cocktail bar, a brand-new kitchen with a walk-in fridge, and rooms designed for any occasionbirthdays, parties, or casual hangouts. Each room is equipped with luxurious LED displays, immersive surround sound, and an extensive multilingual song library.Turnkey ready with all sound systems, bar equipment, and business machinery included. A perfect opportunity for anyone seeking a premium entertainment business. (id:55499)
Homelife Landmark Realty Inc.
Bay Street Group Inc.
30 Magill Drive
Ajax (Central), Ontario
EXQUISITE & FULLY RENOVATED 4-BEDROOM DETACHED HOME IN HIGHLY SOUGHT-AFTER CENTRAL AJAX! THIS STUNNING PROPERTY FEATURES A DOUBLE-CAR GARAGE WITH A LARGE DRIVEWAY & A NEW GARAGE AND MAIN ENTRANCE DOORS, OFFERING AMPLE PARKING. STEP INSIDE TO DISCOVER A MODERN OPEN-CONCEPT LAYOUT WITH HARDWOOD FLOORS & SMOOTH CEILINGS THROUGOUT, RECESSED LIGHTING, AND HIGH-END FINISHES THROUGHOUT. THE SPACIOUS KITCHEN BOASTS WOOD CABINETRY, A LARGE EAT-IN AREA, AND STAINLESS-STEEL APPLIANCES, MAKING IT A DREAM FOR HOME COOKS AND ENTERTAINERS ALIKE. ALL NEW BATHROOMS WITH FRAMELESS GLASS SHOWERS & TILES* THE SECOND FLOOR OFFERS A LARGE PRIMARY BEDROOM WITH A WALK-IN CLOSET, ALONG WITH GENEROUSLY SIZED BEDROOMS, ALL WITH EXCELLENT LAYOUTS. EVERY BATHROOM IN THE HOME HAS BEEN COMPLETELY RENOVATED WITH LUXURIOUS FIXTURES AND MODERN DESIGN. THE FULLY FINISHED BASEMENT ADDS INCREDIBLE VALUE, FEATURING A MASSIVE RECREATION AREA, AN ADDITIONAL BEDROOM, A 3-PIECE BATHROOM, AND AN EXTRA VANITY WITH STORAGE. THIS SPACE IS PERFECT FOR A HOME OFFICE, IN-LAW SUITE, OR AN ENTERTAINMENT HUB . THE MAIN FLOOR LAUNDRY ROOM PROVIDES ADDED CONVENIENCE, WHILE THE FULLY FENCED BACKYARD OFFERS PRIVACY AND A GREAT SPACE FOR OUTDOOR ACTIVITIES. LOCATED STEPS AWAY FROM SCHOOLS, PARKS, SHOPPING, PUBLIC TRANSIT, GO STATION, AND HIGHWAY 401, THIS HOME COMBINES LUXURY, COMFORT, AND A PRIME LOCATION. MOVE-IN READY & AN ABSOLUTE MUST-SEE! OPEN HOUSE (id:55499)
Exp Realty
59 Telegraph Drive
Whitby (Williamsburg), Ontario
*Sought After Williamsburg Area *Quiet Family Neighbourhood *Enjoy The Entire Home With Unfinished Basement For Tons of Storage *Direct Garage Access *Huge Deck, Perfect For Entertaining With A Fully Fenced Private Yard *Parking for Upto 2 Cars *Close To Shopping, Parks, Public & Catholic Schools, Recreation Centre & Public Transit *Property will be Cleaned and Repainted (id:55499)
RE/MAX Rouge River Realty Ltd.
406-410 Canboro Road
Pelham (664 - Fenwick), Ontario
Welcome to 406-410 Canboro Road! This exceptional wooded property spans nearly 6 acres and is just steps away from the charming town center of Ridgeville, with Fonthill and its array of amenities only a short drive away. The estate features a 3-bedroom, 1-bathroom main house, a spacious two-storey barn, a second residence, and an additional building that includes a storefront, an upper-level apartment, and a rear barn. With its unique blend of structures and prime location, this property offers endless possibilities. Dont miss your chance to explore this one-of-a-kind opportunitybook your showing today! (id:55499)
Coldwell Banker Advantage Real Estate Inc
7681 Trackview Street
Niagara Falls (213 - Ascot), Ontario
Welcome to 7681 Trackview St! Perfectly located in a welcoming neighborhood, this home is just moments away from parks, top-rated schools, shopping, and dining. Inside, you will find a well-maintained space with three spacious bedrooms, two bathrooms, and a thoughtfully designed breakfast room, all contributing to a functional and inviting layout. Whether you are relaxing at home or exploring the lively surroundings, this property offers the ideal balance of comfort and accessibility, with seamless highway connections for effortless commuting. (id:55499)
RE/MAX Garden City Explore Realty
2 Seyval Place
Niagara-On-The-Lake (108 - Virgil), Ontario
Welcome to your dream home at 2 Seyval Place, located in the picturesque town of Virgil in Niagara-on-the-Lake, right in the heart of the renowned Niagara Wine Region. This beautiful bungalow exudes a perfect balance of sophistication and comfort, featuring an open-concept design that effortlessly combines the living, dining, and kitchen areas. Upon entry, you'll be greeted by luxurious details such as coffered ceilings, gleaming hardwood floors, a cozy gas fireplace with an elegant surround, and expansive windows that flood the space with natural light.The primary suite serves as a peaceful retreat, complete with a spa-inspired ensuite bathroom, a spacious walk-in closet, and the added convenience of main floor laundry. Step through the patio doors to your own private haven, where a beautifully landscaped backyard awaits, ideal for both entertaining guests and enjoying peaceful moments of relaxation.The fully finished basement provides additional living space with a large bedroom, a stylish 3-piece bathroom, and generous storage options. In addition to all the incredible features of this home, you'll also enjoy a range of valuable upgrades, including a central vacuum system, top quality Hunter Douglas Pirouette blinds, a reverse osmosis water treatment system, and a security alarm system for peace of mind. The property also boasts a humidity control system, as well as a new roof (2021), new fence (2021), new shed (2021), and a new furnace (2020), ensuring both comfort and efficiency for years to come. Don't miss your chance to make this exceptional property your forever home! (id:55499)
Royal LePage NRC Realty
5199 Sherkston Road
Port Colborne (874 - Sherkston), Ontario
TAXES HAVE BEEN RE-ASSESSED BY CONSERVATION AUTHORITY AND AMOUNT TO BE DETERMINED STILL. THIS IS FROM THE CONSERVATION LAND TAX INCENTIVE PROGRAM. AMAZING FAMILY SIZE HOME PLUS ACCOMMODATIONS FOR MOM AND DAD. JUST OVER 5 ACRES WITH THE BACK PORTION WOODED. JUST OVER 3 ACRES UNDER CONSERVATION AUTHORITY. CARPET FREE FOR ALLERGY SUFFERERS. 4 SPACIOUS BEDROOMS ON THE MAIN FLOOR AND 2.5 BATHS, INCLUDING A LUXURIOUS ENSUITE, THE GLEAMING HARDWOOD FLOORS . LIVING ROOM WITH A GAS FIREPLACE, A KITCHEN THAT ANY CHEF WOULD ENVY, COMPLETE WITH STONE COUNTERS AND FRENCH DOORS. THE LOWER LEVER TO FIND 3 ADDITIONAL BEDROOMS, A FULL BATH, SUMMER KITCHEN AND A DEN - PERFECT FOR AN INLAW SUITE. THE REC ROOM AND TWO WALK-UPS TO THE BACKYARD. A FEW FINISHING TOUCHES REQUIRED WITH ENCLOSED SUN PORCH, INGROUND SALTWATER HEATED POOL , NEW FENCING. RECENT UPDATES INCLUDING A NEW POOL LINER IN 2024, FURNACE, SHINGLES, AND A GENERATOR IN 2020. BUILT IN 2005, . (id:55499)
RE/MAX Niagara Realty Ltd
1065 Dominion Road
Fort Erie (334 - Crescent Park), Ontario
Live everyday with country-like privacy! 3/4 acre lot right in town with city services PLUS large workshop! Set adjacent to a wooded lot and backing onto the Friendship Trail, this home puts nature at your doorstep - walk, hike, or bike your way through Niagara! In just a two-minute bike ride or a seven-minute walk down this trail, you'll find yourself at Crescent Beach, a sandy stretch along Lake Erie with calm waters and a shallow entry. Step inside this approx. 2,200+ sq. ft. bungalow and enjoy all main floor living! The open-concept layout features a bright living room with a gas fireplace, a beautiful wall of windows in the dining area, and a spacious kitchen, all designed to take in the beautiful views of the large, private backyard. There are three generous sized bedrooms, including a primary suite with a walk-in closet, ensuite bath, and its own walkout to a covered deck. The main-floor laundry/utility room is nice & bright with large windows overlooking the yard. Outside there is a detached garage in front and a separate 796 sq. ft. workshop providing ample space for hobbies, storage, or additional workspace. Located just minutes from the QEW, Peace Bridge, and Highway 3, this property offers quick access to all of Niagara & the US. Immediate possession available - move in and start enjoying this fantastic property right away! (id:55499)
RE/MAX Niagara Realty Ltd
21 Woodmount Drive N
St. Catharines (460 - Burleigh Hill), Ontario
Discover a rare architectural gem at 21 Woodmount Dr., a stunning Frank Lloyd Wright-inspired residence within St. Catharines' coveted Woodland Heights. This secluded estate, positioned on a sprawling 1.25-acre cul-de-sac lot atop the Niagara Escarpment, offers unparalleled privacy and panoramic views. Masterful stonework defines both the interior and exterior, complemented by striking counter-sloping rooflines, dramatic vaulted ceilings, and natural stone floors. Floor-to-ceiling windows bathe the expansive living and dining areas in natural light, while an 18'x22' post and beam pavilion extends the living space outdoors. A natural gas heatilator fireplace anchors the living room, creating a warm, sophisticated ambiance. This is a truly exceptional home, where architectural brilliance meets natural splendor. Hot Tub will be considered in "AS IS CONDITION" (id:55499)
Mcgarr Realty Corp
44 Heritage Lane
Welland (767 - N. Welland), Ontario
Welcome to this beautifully maintained two-story family home offering a perfect blend of warmth and functionality. Located in desirable Winfield Estates, this family home offers over 2100 ft. of living space on a 60 x 151 extra deep lot. From the charming front façade of the home with a huge double car garage and expansive, fully fenced backyard, this home is a must-see for those seeking both comfort and style. The perfect family vibe is felt as you enter the home from the solid oak staircase to big windows throughout letting in plenty of natural light. The home features solid oak floors throughout and a main floor with a formal living and dining room, a recently refreshed kitchen opening to a breakfast nook and the uniquely designed sunken living room with gas fireplace. Completing the main floor is an updated powder room and main floor laundry with access to the garage. The spacious second floor features a primary suite retreat with vaulted ceilings, a bay window seating area, walk in closet and an ensuite with Jacuzzi tub and standalone shower. Two more spacious bedrooms, a recently renovated five-piece bathroom and landing looking into the foyer complete the second floor. The basement is currently set up as a playroom in one area and is the perfect place for an additional rec room with the other side currently used as a utility and storage area. You are going to love the summertime in the expansive backyard with play structure, storage shed, and deck offering endless outdoor enjoyment for kids and adults alike. Some recent updates include windows and doors (2022 + 2024), new siding, and board and batten (2022). Make this beautiful home located in a sought-after community close to parks, schools and amenities your new home today. (id:55499)
Exp Realty
Lot 16 Anchor Road
Thorold (556 - Allanburg/thorold South), Ontario
Why spend your best years in the hustle and bustle of the city when you could be surrounded by peace and serenity with all of the same amenities you have come to love. Welcome to the heart of Niagara. Allanburg is a quaint little town situated just five minutes from Welland/Fonthill/Thorold/Niagara Falls/St. Catharines, and only 15 mins from Niagara on the Lake and Jordan Bench wine country. Surrounded by scenic country feels and bordering the Welland Canal this exciting new master planned community provides peace and serenity while being only minutes away from world class dining, wine and entertainment. Perfectly planned by one of Niagaras elite custom luxury home builders, with excellent lot sizes and a plethora of designs for inspiration, you have the opportunity to build the home of your dreams and choose everything from the outset of exterior design through the floor plan and right through the materials and finishes. We walk side by side with you to bring your vision to life! ***BUILD TO SUIT*** IMAGES ARE FOR INFORMATIONAL PURPOSES ONLY AND ARE FROM RECENT BUILDS FOR EXAMPLE OF STYLE AND QUALITY. HOME STILL TO BE BUILT TO YOUR SPECIFIC PREFERENCES. (id:55499)
Revel Realty Inc.
3269 Young Avenue
Fort Erie (335 - Ridgeway), Ontario
Dream Garage! Welcome home to 3269 Young Ave in beautiful Ridgeway! This 3 bedroom, 3 Bathroom home is less than a five minute walk to Lake Erie and Bernard beach! The original home has been lifted and added onto in 2021, making this basically a newly constructed home, with the taxes of an older home! Upon arriving at the home youll be greeted by a massive triple car driveway that leads all the way back to the garage! (more on this later). When you enter the home, right away there is a 3pc bathroom to your left, which is handy when youre coming back from the beach, or working outside! The living room has cathedral ceilings, wood beam, ceiling fan, and an exit to the back patio! Up a few stairs, to the dining room, kitchen with Granite, bedroom, and the master suite! The master suite consists of a bedroom area, den area (office), closet, 4 pc bathroom, and stackable laundry! The main level has vinyl flooring throughout! The lower level consists of a huge recroom, bedroom, rough in kitchen or wet bar, 3 pc bathroom with laundry rough in, utility room, cold cellar and a basement walkout! This can easily be an inlaw suite or apartment! The lower level has stamped concrete flooring sitting on 2" foam so it stays warm all year round. The rear yard is nicely manicured and is home to the piece de resistance, the 644 sqft garage! This garage is 23 x 28, insulated and heated with a gas furnace, 100 amp panel, and has a rough in for a bathroom and/or kitchen in the floor! The high ceilings and 6" rebar reinforced acid stained concrete floor makes this perfect for a hoist or any hobbies! Its also a possibility to turn this area into an accessory dwelling! The concrete driveway can be completed prior to closing! This is a one of a kind house in a one of a kind area! Book your private showing today! (id:55499)
Royal LePage NRC Realty
1729 Third St Louth
St. Catharines (454 - Rural Fourth), Ontario
NOTHING TO DO BUT MOVE IN!! Country-like setting in St. Catharines. As you arrive on a long interlock driveway, you're greeted with wonderful landscaping. Once inside you'll feel at home with open concept kitchen & stainless appliances with beautiful back yard views. Center island with sitting for 3 overlooks dinette with patio doors to a trellaced deck. Pot lights grace the main floor with abundant lighting. Living room has elongated fireplace on feature wall. Up the stairs are 3 generous bedrooms and a full updated bath featuring barn door storage and beautiful fixtures. Third and lower level offers bright laundry with the rest of the area unfinished with extra bedroom potential and family room all with bright e-gress windows. Furnace & C/A 2019. Now! Lets go outside...Wow, what a yard. Stunning tall grasses. Sprawling lawn with fire pit to host all the family gatherings. Low maintenance above ground pool for those refreshing dips. 2 sheds for all your storage needs.(never enough) Don't wait to see this beauty!! (id:55499)
RE/MAX Garden City Realty Inc
11 Waite Lane
St. Catharines (456 - Oakdale), Ontario
Welcome to 11 Waite Lane, St. Catharines! This Vacant Semi-Detached raised bungalow is an amazing investment opportunity! Whether you are looking to live in one unit and rent out the other or have it as a full investment opportunity, this property is perfect to add to your investment portfolio. Both units offer in-suite laundry, 4-piece bathrooms, updated kitchens with stainless steel appliances including built-in dishwashers and microwaves. The lower unit has 2 spacious bedrooms and a large living and office space with newer vinyl plank flooring and mostly newer windows. It also has a great breakfast nook to enjoy your meals in. The upper unit is flooded with natural light and offers a large living and dining room and 3 spacious bedrooms with Hardwood flooring. The large kitchen also features Newer vinyl plank flooring, tiled backsplash and a patio walk out to a covered wood deck. This property also offers a newer paved driveway, central air and a partially fenced backyard. It is located in a Fantastic Rental area being close to public transportation, (Great for Brock or Niagara College Students), restaurants, downtown, grocery stores and all amenities that St. Catharines has to offer! Book your showing today. Come view this Property during the Open House on Sunday March 23rd, 2025 from 1pm to 4pm (id:55499)
Coldwell Banker Momentum Realty
180 Chantler Road
Pelham (664 - Fenwick), Ontario
Enjoy the privacy and serenity of country living with everything you need just around the corner - being conveniently located just 2 minutes away from groceries and all amenities. Featuring 27 acres of property with a 675 feet of frontage and perfectly nestled in from the road for extra privacy. This property features a 1400 square-foot bungalow with a full height basement and wood fireplace. A large barn with horse stalls with storage loft above (holds 600 bales of hay) 2 paddocks, there are 3 ponds on the property as well as your own private walking trails. Updates include: Septic Tanks 2021, Shingles 2019, property was re-insulated and drywalled and updated wiring and plumbing approx 15 years ago. 100ft drilled well. Secondary two bedroom residence/trailer. This is your opportunity to enjoy the peacefulness and tranquility of nature. (id:55499)
RE/MAX Niagara Realty Ltd
41 Market Street
Lisle, Ontario
Welcome to 41 Market Street in the peaceful and picturesque community of Lisle, Ontario. This charming and spacious 4-bedroom, 2-bathroom home is perfect for families or anyone seeking a serene retreat with plenty of room to grow. Step inside to discover a large living room bathed in natural light, courtesy of the expansive front window, and featuring classic parquet flooring that adds warmth and character to the space. The eat-in kitchen is both spacious and functional, with an abundance of windows that brighten the room and a generous amount of counter space, making it ideal for preparing meals or hosting family gatherings. The primary bedroom is a true retreat, offering ample space for relaxation. Two additional generously sized bedrooms provide comfort and flexibility for children, guests, or a home office. A 4-piece shared bathroom completes the main floor, ensuring convenience for the whole family. The fully finished basement - renovated in 2022 expands the living space, featuring a large recreation room complete with a cozy wood stove, perfect for unwinding on chilly evenings. This level also includes a spacious fourth bedroom, a kitchenette, and a 3-piece bathroom, new ejector pump, electrical and plumbing, drop ceiling and rockwool soundproofing insulation throughout ceiling, making it an excellent space for extended family or guests. For added convenience, there is a separate entrance to the basement through the back of the garage with motion sensor exterior lighting. Step outside to the large backyard, a wonderful space for outdoor entertaining, gardening, or simply enjoying the tranquility of the surrounding area. The possibilities are endless for creating your perfect outdoor oasis. Located in the heart of Lisle, this property combines the charm of small-town living with easy access to amenities and a strong sense of community. Whether you’re looking for a family home or an investment opportunity, 41 Market Street is a must-see. (id:55499)
Revel Realty Inc. Brokerage
5 Charlie Rawson Boulevard Boulevard
Victoria Harbour, Ontario
Just 10 mins from Midland, 30 mins to Barrie or Orillia; Welcome to your dream retreat in the picturesque and sought-after waterfront community of Victoria Harbour. A charming town nestled along the southern Georgian Bay in Tay. This custom-built 2-story home offers 3,215 finished sqft of exquisite living space, meticulously crafted just 7 yrs ago to ensure both modern comfort and timeless elegance. 5 generous sized bedrooms, the two on the upper floor have their own ensuites. A total of 4 well-appointed bathrooms. This home is perfect for families or those who love to entertain. Enjoy the inviting atmosphere created by 9-foot ceilings and a breathtaking cathedral ceiling on the main living floor, making every moment spent here truly special. You will fall in love with the gourmet custom Kitchen & Entertainment area. The heart of the home features an open-concept layout. Loads of space for dining. Complete with built-in wine cellar & custom entertainment ctr. Enjoy the ease of having two laundry rooms; off the garage & in the basement. Bell Fibe TV and internet services available. Step outside to bask in the beauty of your surroundings. A 138 sqft covered porch, along with two decks, offer ample space for al fresco dining and relaxing with friends and family. Thoughtfully designed walkways surround the entire perimeter of the house, leading to stunning landscaping that has seen over $200,000 invested into hardscaping and an inground automatic sprinkler system. A remarkable 4-car heated garage for the car enthusiast or mancave or woman cave, with additional capacity for 6 vehicles on the driveway. Plus, a 10' x 12' garden shed offers extra storage for outdoor essentials. This home harmonizes luxury and functionality, all within a serene waterfront setting. Located in a friendly community that boasts outdoor recreational opportunities, you’ll enjoy the best of both worlds: tranquility and adventure. (id:55499)
Royal LePage First Contact Realty Brokerage
1323 - 629 King Street W
Toronto (Waterfront Communities), Ontario
Well-Designed Junior 1-Bedroom Available In Thompson Residences. Bright And Functional, Efficient Layout, 480 Sf Interior With Floor To Ceiling Windows. Experience Living In The Heart Of King West, Steps Away From Ttc, Bars, Restaurants, Shopping Boutiques, Financial District, Night Life And More. Lavished Finishes, Hardwood Flooring Throughout, Built-In Appliances, Spa-Like Bathrooms, Exposed Concrete Ceilings And Tons Of Storage Space. *Photos And Floorplan From Unit With Identical Mirrored Layout And Finishes. (id:55499)
Century 21 Empire Realty Inc
3 - 740 Linden Drive
Cambridge, Ontario
Located in the highly sought-after Preston Heights neighborhood of Cambridge! This stunning home features 3 bedrooms, 3 bathrooms, and a spacious primary suite complete with an ensuite and a massive walk-in closet. The open-concept kitchen is equipped with stainless steel appliances, perfect for modern living. Just minutes from downtown Cambridge, Conestoga College, top-rated schools, shopping, and entertainment, with quick access to Highway 401 in only 5 minutes. Experience the perfect blend of comfort, style, and convenience in this exceptional home! (id:55499)
RE/MAX West Realty Inc.
620 - 250 Albert Street
Waterloo, Ontario
Unique sage offering featuring private parking this is a standout investment opportunity right in the vibrant core of the university community. Perfect for both investors and owner-occupiers, this modern, fully furnished condo attracts academics and professionals alike, thanks to its prime location amidst Waterloo's bustling university scene. Its an ideal entry point for young professionals eager to break into the market. Just a 10-minute walk from both the University of Waterloo and Wilfrid Laurier University, the unit provides convenience and connectivity. Inside, you'll find a spacious bedroom, ample closet storage, and a professionally designed 4-piece bathroom. The well-equipped kitchen includes abuilt-in microwave, stove, dishwasher, and plenty of storage options. An intelligently placed closet and in-suite laundry in the foyer maximize space efficiency. The open-concept dining and living area features expansive floor-to-ceiling windows that flood the space with natural light. Additionally, the building offers a shared terrace area ideal for hosting dinners or enjoying relaxed evening under the stars. Reserved parking is available as an option through the property management company Wilson Blanchard, adding further value to-this attractive property. (id:55499)
RE/MAX Excel Titan
46 Beauchamp Drive
Cambridge, Ontario
Welcome to this stunning, nearly-new 2-year-old detached home backing onto a Park. Featuring 4spacious bedrooms, 3 bathrooms, and a double car garage, this house is located in one of the most sought-after neighborhoods in Cambridge! The main floor boasts a family room, a separate Living Room with 9-foot ceilings and a modern kitchen equipped with top-of-the-line stainless steel appliances. Upstairs, the primary suite includes a 5-piece ensuite and walk-in closet, while 3 additional bedrooms share a 4-piece bathroom. Enjoy the convenience of second-floor laundry and direct entry from the garage. (id:55499)
RE/MAX Gold Realty Inc.
496 Black Cherry Crescent
Shelburne, Ontario
Introducing this stunning, New home Available for Rent. Nestled in Shelburne's vibrant and sought-after new subdivision, Emerald Crossing. This spacious Home boasts four generously sized bedrooms all located on the Second floor. Every Bedroom has access to a Bathroom; with Two Ensuites and One Jack and Jill Bathroom. This Home boasts a convenient Laundry room on the Second floor as well! The main floor features a beautifully appointed Front Foyer opening up to a Large living room, perfect for relaxing with loved ones. Adjacent to that you will find a Family Room that seamlessly connects to a chef's dream kitchen, complete with brand-new appliances, quartz countertops, ample cabinet space and Pantry. Your Family will be sure to enjoy this home as it is located on a Premium Lot that backs onto a ravine providing beautiful views and ample Privacy. You do not want to miss the chance to call this House your next Home! **EXTRAS** *Entire Property for Lease for first 12 months of Lease* (id:55499)
Mccarthy Realty
Bsmt - 14 Mcgibbon Boulevard
Kawartha Lakes (Lindsay), Ontario
Brand-New Legal Basement Apartment in the South end of Lindsay AVAILABLE MAY 1st! Be the first to live in this newly constructed, legal 3-bedroom basement apartment in the highly sought-after neighborhood. This spacious unit features the kitchen with open-concept layout. Close to Ross Memorial Hospital, community centers, transit, parks, shopping, and schools. A perfect home for professionals seeking a comfortable living space. Tenant to pay portion of utilities. Tenant Content and Liability Insurance is required. (id:55499)
Keller Williams Empowered Realty
3 - 425 Hespeler Road
Cambridge, Ontario
Great Opportunity To Own A Profitable In A Very Busy Plaza With Tim Hortons and Bank and lots of walk in customer Very Low Rent. Easy To Operate. Located In A Very Good Commercial Plaza & Close To Highway 401. (id:55499)
Century 21 People's Choice Realty Inc.
2130 Lakeshore Road
Haldimand (Dunnville), Ontario
When vacationing becomes home!! Welcome to 2130 Lakeshore Road on beautiful Lake Erie. This home has had an extreme makeover in the last 3 years and is just the perfect place for retirees or first time home buyers. Main floor open concept kitchen/dining/living room opens into fantastic seasonal sunroom where the lake view is massive! Bedroom on the main level plus primary bathroom, and laundry facilities. Cool loft above with pull down ladder/stairs could be a second childs bedroom, or guest bedroom. Updates in the last three years inc: all cabinetry, granite counters, insulation, drywall, electrical, siding, plumbing, furnace, metal roof, and more. A five year old breakwall protects your investment on the 66 ft of Lake Erie shoreline - Mix of sand/pebble beach for the aquatic adventurers. Full independent septic bed in the front yard, plus cistern for water. Propane fired furnace in the crawl space. No worries here for many years! Make this beauty your new Lakefront home! (id:55499)
RE/MAX Escarpment Realty Inc.
39 Yale Drive
Hamilton (Mount Hope), Ontario
Welcome to this Corner Detached Home with no house at the back. About $50000 Upgrades! The Upgrades Include a Grand 9 feet custom door, a walkout basement, 2nd media room or living room, Hardwood Flooring, Extended Kitchen Cabinets, Quartz Island Countertops, Tall Doors Throughout the Main Floor, Dimmer switches, Bathrooms with Upgraded Sinks & Countertops to mention a Few. The House is Less Than 2 Years Old and Still Covered with Tarion Warranty! Featuring four bedrooms, 3.5 Baths, 10ft Ceiling on the Main Floor & Hardwood Throughout the Main Floor, Stairs & media room. Kitchen with Extended Height Cabinets, Extended Breakfast Bar, and High-End Appliances(no Dishwasher) Large window and second living or media room above garage ,mud room and laundry on middle level.Spacious Master Bedroom with Big Closet and 5 Piece Bathroom. Zebra Blinds & Upgraded Main Entrance Door. Cold Storage, 200AMPS upgraded Electrical Panel & 3-Pc Basement Bathroom R/I. Central AC. Close to HWY 6/HWY 403, good Schools, Grocery & All Amenities. Book Your Visit in this beautiful neighbourhood. (id:55499)
Zolo Realty
38 Pinecrest Avenue
St. Catharines (460 - Burleigh Hill), Ontario
Welcome to 38 Pinecrest Avenue - this is the one you've been waiting for! This stunning 2+1 bedroom, 2-bathroom bungalow has been impeccably maintained, showcasing pride of ownership throughout. Enjoy numerous updates, including a new furnace and A/C (2021), newer windows, and a beautifully designed kitchen with a moveable island and stainless steel appliances. The fully finished basement offers a cozy rec room with an electric fireplace, a functional office with built-in desk and bookshelves, an additional bedroom, a 3-piece bathroom, plus plenty of storage, a workshop, and a laundry area. Step outside to an entertainers paradise - a large deck with a gazebo, a gas line for BBQ, lush landscaping, a storage shed, and a fully fenced yard. Rear laneway access leads to extra parking and an oversized, insulated 2-car garage with a wood-burning stove, hydro, and water. Located in a prime area, this home offers easy access to Highway 406, top-rated schools, shopping, restaurants, Brock University, and scenic trails along the canal. Don't miss out on this incredible opportunity! (id:55499)
Royal LePage NRC Realty
185 Burlington Street
London, Ontario
This well-maintained ranch-style home is located on a mature, tree-lined street in Glen Cairn and features 3 spacious bedrooms with large windows that bring in plenty of natural light. The home offers driveway parking, ample storage space, and access to on-site shared laundry. A perfect home for comfortable living- families and students are welcome! (id:55499)
RE/MAX Realty Services Inc.
89 Ledgerock Court
Quinte West (Sidney Ward), Ontario
Newer Detached Home In Bayside 3 Bedrooms 2 Full Washrooms, Family Size Kitchen W/ Island And Laundry Rooms. 2 Car Garage, Total 6 Parking. W/O Basement with Ravine Lot. Home Located In A Desired Neighborhood With Tons Of Upgrades. Exclusive Brick And Front, 9 Ft Ceiling On Main And Hardwood Flooring On Main Floor. Minutes To Hwy 401, Schools (Bayside High School) Loyalist College, Trenton CFB, Shopping Plazas And Other Amenities. Must See! (*Basement Rent Separately*) Newer stainless steel appliance (fridge, stove, dishwasher) washer & dryer, air condition, big balcony. Seller have the approval permit for a 2 Bedrooms / 2 washrooms basement apartment. (id:55499)
Century 21 King's Quay Real Estate Inc.
885 Glen Cedar Drive
Smith-Ennismore-Lakefield, Ontario
Stunning Renovated Home On The Otanabee River Waterfront! Enjoy 150' Of Waterfront With Direct Access To The Trent-Severn Waterway For Swimming, Fishing, And Boating. This 1,997 Sqft Home Features A Bright Living Room With A Wood-burning Fireplace And a Walkout, A Custom Kitchen With Quartz Countertops, And Oversized Windows Filling The Space With Natural Light. Boasting 4 Spacious Bedrooms And 2 Modern Bathrooms, Including A Primary Suite With An Updated Ensuite, This Home Is Perfect For Families. Situated On A Quiet, Dead-end Street, It Includes A Detached Double-car Garage. A True Gem For Waterfront Living Don't Miss This Must-see Property! (id:55499)
RE/MAX Realty Services Inc.
815 Great Northern Road
Sault Ste Marie, Ontario
Prime Commercial/Industrial Property, Located in the vibrant city of Sault Ste. Marie, this expansive property offers a total leasable area of 22,020 square feet, set on over 4 acres of land. The site is ideally suited for commercial or industrial use, featuring ample outdoor storage and a dedicated truck training area. With 2 acres of parking space, the property also includes reserved parking spots equipped with electric outlets to preserve battery life for trucks during the winter months. Additionally, each parking space is separately metered, providing convenience and flexibility, 3 Truck bays have radiant heat while all office space is electrical, Air Conditioning is portable. (id:55499)
Mincom Solutions Realty Inc.
19 Mears Road
Brant (Paris), Ontario
Best-Priced 4-Bedroom, 4-Bathroom Home in the Area: Brand-New Home in a Fantastic Location! This stunning, never-lived-in home by Fernbrook Homes offers modern style, space, and convenience. Sitting on a rare 81-foot frontage, its a perfect choice for families.It features 4 large bedrooms upstairs, each with its own bathroom, plus a main-floor office that can be a 5th bedroom. The laundry room is on the second floor for added convenience.Enjoy hardwood floors, a beautiful oak staircase, Quartz countertops, stainless steel appliances, and 9-foot ceilings on the main floor. Other upgrades include a grand double-door entrance, engineered flooring system, and lifetime warranty shingles.With 3 full bathrooms and a powder room, theres plenty of space for everyone. The basement has oversized lookout windows and is ready for a future bathroom.Located steps from the Grand River for outdoor fun and just 2 km from downtown Paris, with great shops, cafes, and restaurants. Dont miss this amazing opportunity:Make this dream home yours today! (id:55499)
Century 21 Millennium Inc.
428 - 308 Lester Street
Waterloo, Ontario
Step into unit 428, a turn- key unit at 308 Lester St. A fully furnished 1-bedroom, 1-bathroom condominium that blends modern with an open-concept design, bathing the space in natural light. This unit features ensuite laundry, a private balcony, perfect for relaxing, and includes 1 convenient parking spot. Located just minutes from Wilfrid Laurier and Waterloo Universities, you'll be at the heart of it all steps away from parks, trendy shops, lively pubs, and delicious restaurants. Sage Condominiums offers an exceptional living experience with a fully equipped gym, a stunning rooftop terrace, and electronic security for your peace of mind. Dive into this dynamic, vibrant community and experience the ultimate in urban living this is more than a home; its a lifestyle! (id:55499)
RE/MAX Ultimate Realty Inc.
104 First Avenue
Cambridge, Ontario
Fantastic neighbourhood, private fully fenced corner lot with tons of yard space. Well maintained detached bungalow includes 2 +1 bedrooms. Eat in Kitchen includes breakfast bar and walk out to private backyard. Bright living room overlooks the kitchen and includes a great open concept dining or office area overlooking the front yard. Basement is fully finished including a large recreation area, bar area and 3rd bedroom. Laundry and utility room in basement. This cute and cozy bungalow is located close to all amenities. Great starter home, investment or thinking of down sizing. (id:55499)
Ipro Realty Ltd.
7 Royal York Court
Brant (South Dumfries), Ontario
Welcome to this stunning custom-built home, perfectly positioned on one of the most desirable quiet courts in St. George. Sitting on a generous .4-acre lot, the expansive backyard is an entertainer's dream, complete with a heated saltwater pool, spacious covered deck (2023), 2 gas BBQ hook ups and plenty of area for kids to play. Inside, the main level boasts bright kitchen with new flooring, built-in appliances, and a sleek double wall oven (2022/2023), complemented by elegant California shutters throughout. Enjoy cozy nights by the gas fireplace in the family room or host formal dinners in the dining room both featuring hardwood floors. The main floor also features a private den, ideal for a home office, and a 2-piece bath for guest convenience. Upstairs, you'll find brand new carpet throughout, including in the spacious primary bedroom with its 3-piece ensuite and walk-in closet. Two additional well-sized bedrooms share a 4-piece bath. The lower level is a perfect retreat, with a large rec room, a bright lower bedroom with new carpet and a private 3-piece bathroom ideal for teens or guests. Additionally, the lower level includes a versatile workout or play area, a storage area with a workbench, and custom built laundry room. This home is packed with updates, including new windows on upper level basement (2023), central vacuum system (2023), a/c (2023), eavestrough & gutter guards (2022) fresh paint (2023/2024). The exterior is equally impressive, featuring a newly converted saltwater pool, Victorian-style wraparound porch with maintenance-free railings, interlocking walkway (2020), and an extra large driveway. The OVERSIZED double garage with built-in storage and recent landscaping improvements add further value to this exceptional home. The backyard oasis is fully fenced for privacy, offering an ideal space for sports, or unwinding in the pool or covered enjoying dinner under the covered back deck. (id:55499)
RE/MAX Twin City Realty Inc.
2 - 96 Ventura Drive
St. Catharines (452 - Haig), Ontario
Incredible rental opportunity in a great location! Fully renovated 2 bedroom home, close todowntown, schools, Fairview mall and the QEW. Updates include fully renovated kitchen and bathroom,brand new appliances, brand new furnace and A/C, freshly painted. Utilities to be split 40/60 withmain floor tenant. AAA tenants need only apply. Please include credit check, rental app. Referencesrequired, letter of employment, first and last months rent. (id:55499)
Keller Williams Referred Urban Realty
55 Angeline Street N
Kawartha Lakes (Lindsay), Ontario
Elevate your business with this exceptional kiosk-style commercial unit in a bustling, high-traffic plaza. Formerly home to a Scotiabank ATM, this versatile space is well-suited for a variety of uses, including financial ATM services, retail kiosks, grab-and-go coffee shops, or vending operations. Located in a well-established plaza anchored by Giant Tiger and other reputable retailers, this unit benefits from strong visibility, consistent foot traffic and easy accessibility. With ample on-site parking and a prime location within a rapidly growing residential community, this is an ideal opportunity for businesses looking to thrive in a dynamic and high-demand area located across from Ross Memorial Hospital. (id:55499)
Berkshire Hathaway Homeservices West Realty
46 Cherry Street
Kitchener, Ontario
Centrally located in a prime area with seamless access to the 401, LRT, schools, shopping, and the hospital, this charming century home built in 1919 offers a perfect blend of character and convenience. Currently operated as a successful AirBnB, it features three separate, fully-equipped units: two 1-bedroom suites and one spacious 2-bedroom unit, all with appliances and furnishings included for a turnkey experience. The beautifully tiered backyard backs onto the scenic Cherry Park, adding a serene touch to the property's lush landscaping. With a unique two-storey garage and a separate cozy bunkie, this home is an ideal high-income investment or a fantastic, flexible family residence! (id:55499)
Chestnut Park Realty(Southwestern Ontario) Ltd
11 Player Drive
Erin, Ontario
Welcome To 11 Player Drive-- A 4 Bedroom, 3 Bathroom Home Where Every Detail Has Been Thoughtfully Curated To Elevate Your Lifestyle. Nestled On A Spacious Corner Lot In The Charming Erin Glen Community, This Brand-New Detached Cachet Built Home Is The Perfect Blend Of Modern Elegance And Everyday Comfort. Step Into The Grand Foyer Featuring Soaring 18ft Ceilings. Separate Room On The Main Floor Offers Additional Living Space Overlooking The Front Yard. 9ft Ceilings On The Main Floor With Upgraded Oversized Ceramic Tile, Quartz Countertops And Double Under Mounted Sink. This Bright And Open-Concept Layout Is Perfect For Weeknight Dinners As Well As Hosting Large Gatherings. Retreat To The Luxurious Primary Bedroom, Your Personal Oasis Featuring Two Spacious Closets And An Ensuite That Feels Like A Spa Getaway With Double Sinks, Quartz Counters, A Soaker Tub, And Glass-Enclosed Shower. Plus, Three Generously Sized Bedrooms With Large Windows And Plenty Of Closet Space. Sun-Filled Home With Tons Of Natural Light From Every Direction. Direct Access From The Two-Car Garage To The Mudroom Features An Additional Closet Offering Practicality And Convenience. Unfinished Basement Features A Cold Cellar And Lots Of Space For Storage Or Extra Living Area. This New Community Surrounds You With The Perfect Mix Of Modern Amenities And Small-Town Charm. Erin, ON Is Bordered By Caledon, Orangeville, Guelph And Georgetown (Halton Hills). Approximately 40km From Brampton & 80km From Toronto. (id:55499)
Real Broker Ontario Ltd.
6673 Drummond Road
Niagara Falls (217 - Arad/fallsview), Ontario
Spacious Office / Commercial space available for lease. Approximate 5000sf, could be divided into two space, two rough in washrooms. Great Location, close to busy tourist district. Allowing for many uses, retail, office, or recreational space. Lots of parking. No TMI. 4-5 Parking for smaller unit at the back side of the building Dacing Dunn Street. 4-5 Parking in front of the main building facing Drummond Rd. No restaurant. (id:55499)
Bay Street Group Inc.
96 Willson Drive
Thorold (562 - Hurricane/merrittville), Ontario
Spacious & Bright, BRAND NEW, NEVER LIVED IN, 3 bedroom, 2.5 washrooms located in the Heart of Thorold. Designed with Luxury Finishes for You to Call Home. Be the FIRST to Live in this BEAUTIFUL Luxury Townhouse Equipped with a Full Smart-Home Package (Including Automated Thermostat), All Brand-New Appliances, 9 ft ceilings on the main floor, Open concept main floor with laminate flooring, kitchen island and walk out to yard with upgraded deck walkout to scenic greenbelt, this home is both practical and peaceful, nature's serenity and urban convenience. Primary Suite with Large walk-in closet and ensuite bathroom, Laundry conveniently located on 2nd floor. The walk-out basement offers ample storage space. Convenient access door from garage to home. This home is close to Hwy 406, Colleges, Schools. Brock University approx 15 mins & major Niagara Falls attractions within 25mins. Steps to transit, grocery stores, retail, and more. (id:55499)
Ipro Realty Ltd.
Ipro Realty Ltd
130 Tremaine Street
Cobourg, Ontario
A legal triplex just steps from Lake Ontario. Hear the gentle waves from the front door and enjoy stunning lake views from the upper unit. This property offers a unique blend of lifestyle and income potential, live in one unit and rent the other two for a rent-free lifestyle. Nestled on a quiet street, this spacious 67.81 x 202 ft lot features a huge backyard backing onto Cobourg Creek, with each unit offering its own outdoor space. The attached garage provides parking and storage with direct access to the main unit, and the ample driveway parking ensures convenience for all. Perfect for families or savvy investors, this multi-generational investment is situated in a prime location near downtown Cobourg's amenities. Dont miss this exceptional opportunity to own a legacy property! **EXTRAS** Many Of Cobourg Finest Amenities Are Just Minutes Away - Including Its Historic Downtown With Its Boutique Shops, Restaurants, And Entertainment; Cobourg Harbour And Cobourg Beach. (id:55499)
Exp Realty
539 Mohawk Road W
Hamilton (Westcliffe), Ontario
Spacious Multigenerational Home. This 6-bedroom, 3-bathroom home offers over 2,000 square feet of living space, including a separate unit perfect for a growing or multigenerational family. Situated on a large lot, this property provides ample space both inside and out. The home features an eat-in kitchen, multiple living areas, and a separate entrance to the in-law suite (built in 2012), offering privacy and flexibility for extended family or potential rental income. Separate Main-floor laundry, for both units. Conveniently located close to amenities, including shops, schools, parks, and transit, this property combines practicality with a cozy atmosphere. With plenty of room for everyone, this home is ready to meet your familys needs. Schedule your viewing today! (id:55499)
Royal LePage State Realty
3 - 292 Stone Road W
Guelph (Kortright West), Ontario
Excellent-Excelent-Excellent Opportunity To Be Your Own Boss And Own A Fast Growing Wings speciality Restaurant Franchise!!Very Busy And High Volume Store. Very Busy Commercial Plaza Surrounded By Residential. Ample Parking. Fully Trained Staff. Sellers Will Train Buyers On The Entire Business Operation. **EXTRAS** Looking For Second Income? This Is Your Chance To Own Flourishing Restaurant. All Chattels Included. Do Not Go Direct & Talk To Employees. Please Be Discrete. (id:55499)
Executive Real Estate Services Ltd.




