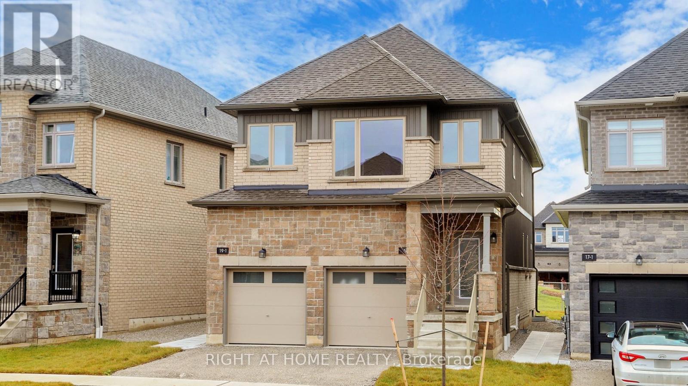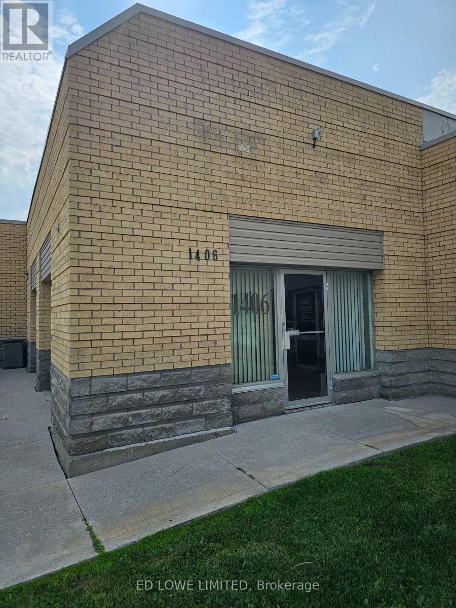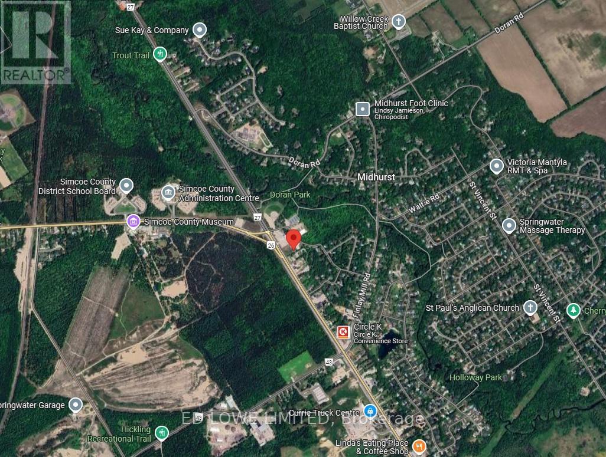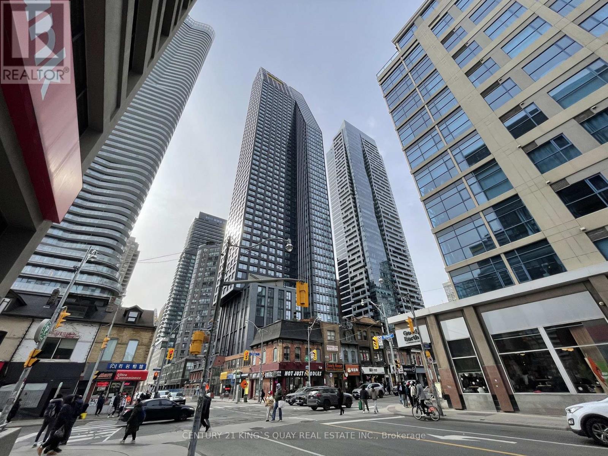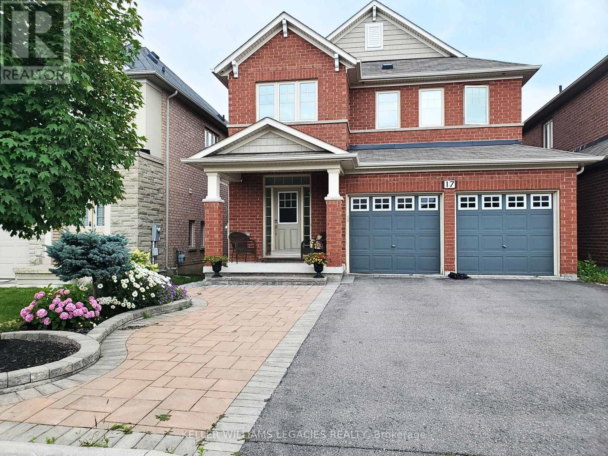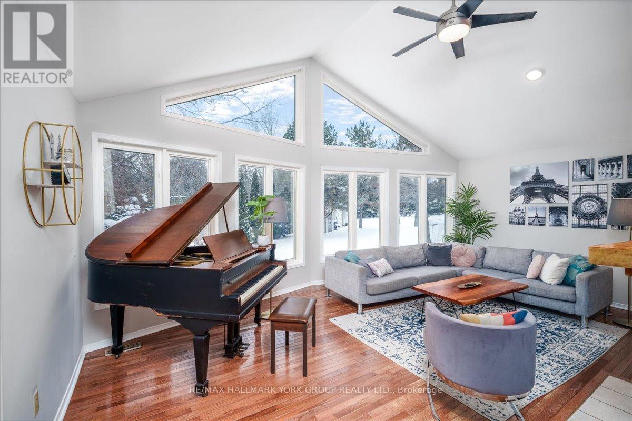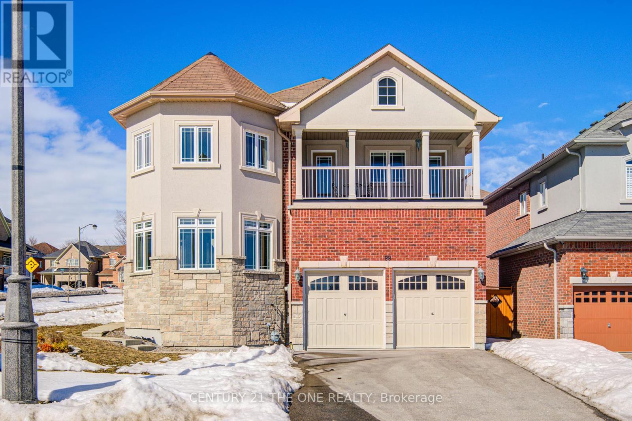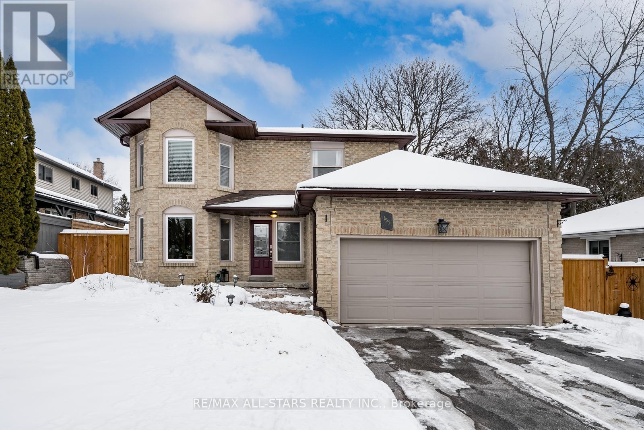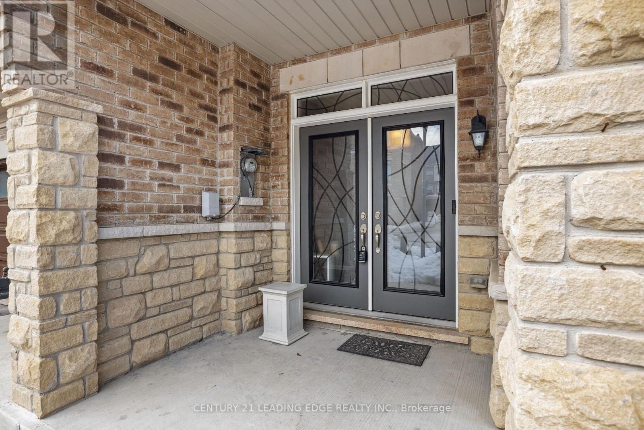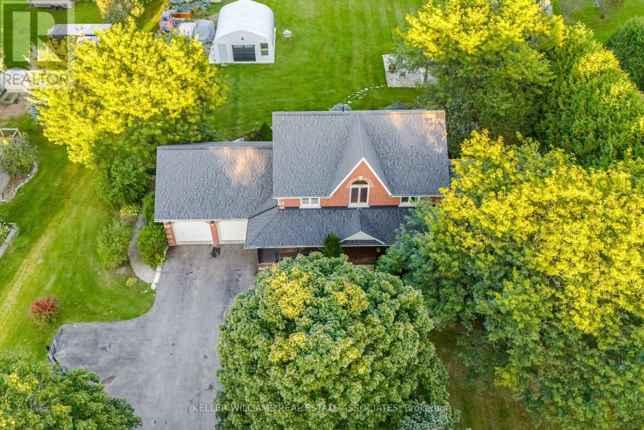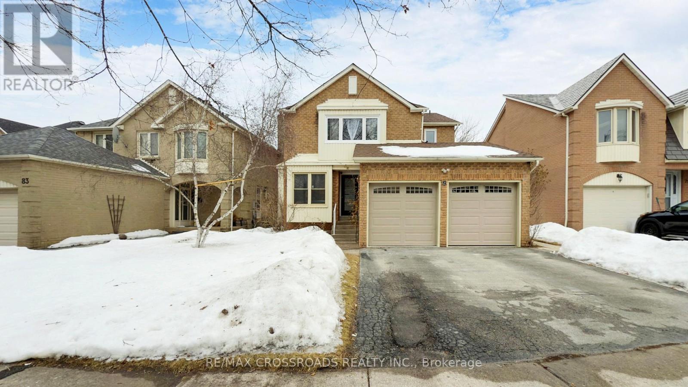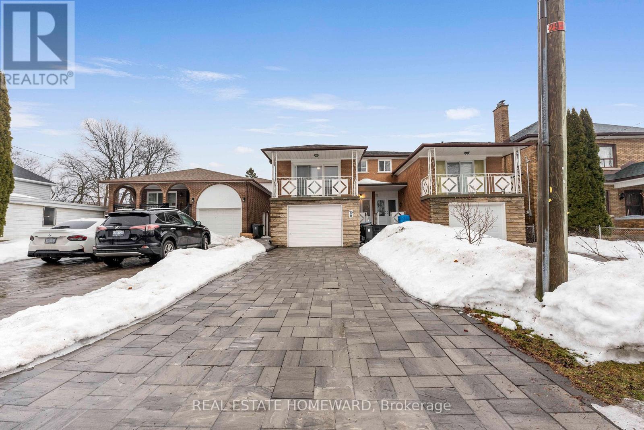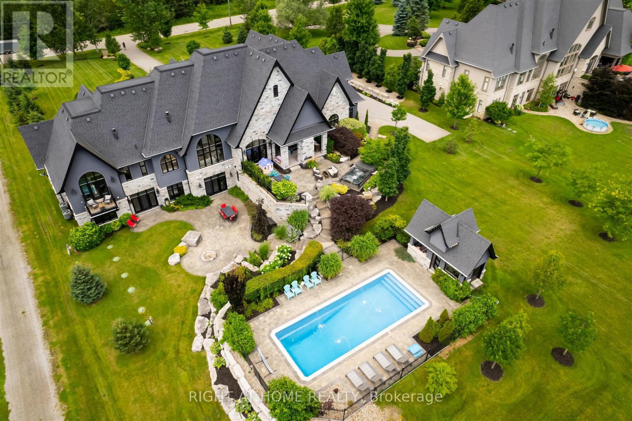19 Barnyard Trail
Barrie, Ontario
Brand New Detached House in New development area of Yonge and Mapleview and close to School ,Parks, House has lots of upgrades in flooring ,trims, kitchen. It is a premium lot , back to park .Main floor is 9 ft ceiling with two Closets near door ,Bright living room walk to big balcony .Enjoy Open concept ,modern & up graded kitchen ,Porcelain Tiles, Quartz Countertops with breakfast Bar and Big Pantry. Second level offers ;4 Big Bedrooms; Master with W/I Closet & 4 piece Ensuite ,Second Bedroom with Ensuite & Closet, Third & Fourth Bedrooms with closets and one more 4 piece full Bathroom.Two lining closets, laundry room located upstairs, Engineering Hardwood Flooring Main & Second, Laundry in Second Floor.There is fire protection and sound barrier between main floor & basement. Basement is legal unit and is not included in this lease .Brand New high Efficiency SAMSUNG appliances has been installed .Separate utilities bills. (id:55499)
Right At Home Realty
227 Southview Road
Barrie (South Shore), Ontario
***SPRING SPECIAL!***Wow*LOCATION!*LOCATION!*LOCATION!*Fantastic Opportunity To Live In Minet's Point!*5 Minute Walk To The Beach On Lake Simcoe!*Unbelievable Price*Cant Beat This Price For Value*Live In Or Renovate This Charming 3 Bedroom Bungalow*Great Curb Appeal With Long Driveway For Parking Up To 4 Cars & New Metal Roof*Bright & Airy Ambiance With Large Sun-Filled Windows & Laminate Floors*3 Large Bedrooms With A Full 4 Piece Bathroom*Separate Entrance To Basement*Perfect Opportunity To Add Your Personal Touch & Make This Your Home-Sweet-Home*Large Backyard Made For Family Gatherings (Maybe Even A Pool!)... Perfect For Kids Or Your Pet To Run Around & Play*Looking For A New Family To Make This Their Own*A Fantastic Family-Friendly Neighborhood Steps To All Amenities*Easy Access To Hwy 400*Can't Get Better Than This!*Put This Beauty On Your Must-See List Today!* **EXTRAS** *Premium Location*Barrie's Luxurious Waterfront Neighbourhood Amongst $$$ Million Dollar Homes*Close To All Amenities*Don't Miss Out On This Great Opportunity!* (id:55499)
RE/MAX Hallmark Lino Arci Group Realty
RE/MAX Hallmark Realty Ltd.
2948 Suntrac Drive
Ramara (Brechin), Ontario
Welcome to 2948 Suntrac Drive. Tucked away on a peaceful street with mature landscaping, this charming raised bungalow offers the perfect blend of country-like setting while still being close to all major amenities. With 3 bedrooms on the main level and 2 in the partially finished lower level, along with a 4 piece bathroom on each floor, you have plenty of space for everyone here. Inside this home you will find a bright and welcoming kitchen that's perfect for whipping up your favourite meals. The hardwood flooring on the main level adds a touch of warmth and elegance and the dining room features a set of French doors that walk out to a spacious deck, ideal for entertaining. Imagine the barbeques and pool parties you can host! Lake Simcoe provides the most beautiful back dropped for evening walks and this home features indirect beach access for you to watch sunsets all year long. A well kept yard with a paved driveway in a serene neighborhood is what makes 2948 Suntrac Drive a home you can envision building a life in. (id:55499)
Exp Realty
1406 - 64 Cedar Pointe Drive
Barrie (400 North), Ontario
1958 s.f. of excellent office space, private and quiet. Located in the beautiful and busy Cedar Pointe Business Park. Multiple offices, boardroom and kitchenette. This unit is perfect for any professional office space. Central Barrie location with easy access to Highway 400. $16.50/s.f/yr Plus TMI $8.73/s.f./yr + Hst. Tenant Pays Utilities. Pylon sign additional $40/mo (id:55499)
Ed Lowe Limited
30 Spence Avenue
Springwater (Midhurst), Ontario
A Brand New 8500 sf building to be built for Lease with great exposure to Bayfield St N (Hwy 26) just outside of Barrie before the split of 26/27 to Collingwood or Elmvale/Midland. General Commercial CG-37 Zoning permitting retail/commercial/office uses. Ideal for Nursery School/daycare with outdoor play area possible, take-out restaurant, fitness studio or medical clinic, professional office, destination retail store or personal service shop and many more. See linked feature sheet for zoning. Space can be demised 1000 s.f. - 8500s.f. $18.00/s.f./yr & est. TMI @ $8.00/s.f./yr. (id:55499)
Ed Lowe Limited
125 Mcalister Avenue
Richmond Hill, Ontario
Discover contemporary charm in this captivating 3-story townhouse located in the heart of Richmond Hill. Featuring 2 spacious bedrooms and 3 modern bathrooms, this home is designed for both comfort and style. Unlike the 3-bedroom townhouses in the same complex, which include a smaller third bedroom, this 2-bedroom layout offers generously sized bedrooms that prioritize space and comfort. Enjoy the serenity of nature as this property backs onto a picturesque park, offering a peaceful green backdrop and direct access just steps from your home. Walk right beside your townhouse and immerse yourself in the beauty of the park-perfect for morning strolls or outdoor activities. Convenience extends beyond the home, with a shopping center just minutes away, making daily errands, dining, and entertainment effortlessly accessible. Step outside to a generously sized terrace, ideal for relaxing or entertaining guests. Inside, the sleek, well-appointed kitchen boasts premium stainless steel appliances that combine functionality with elegance. A washer and dryer are conveniently situated on the bedroom level, and direct access to the garage provides added security and ease of living. Energy-efficient upgrades, including a heat and energy recovery ventilation system, ensure year-round comfort and sustainability. The builder's $20K in upgrades elevate the home's ambiance, with thoughtfully installed pot lights, upgraded flooring, elegant doors, and high-end finishes throughout. This home is the perfect blend of urban sophistication and modern practicality-all with the tranquility of park-side living and the convenience of nearby amenities. Don't miss this opportunity to make it yours! (id:55499)
Royal LePage Signature Realty
1201 - 8 Wellesley Street W
Toronto (Bay Street Corridor), Ontario
Experience luxurious living in this brand-new, never-lived-in, west-facing one-bedroom condo, ideally located in the heart of downtown. This stunning home boasts high-end finishes throughout, including a sleek open-concept layout, a modern kitchen with Quartz countertops, and a stylish backsplash. Natural sunlight pours in, creating a bright and inviting atmosphere. The building offers exceptional amenities, such as 24-hour concierge service, a fitness center, a party/meeting room, and a rooftop deck with BBQs and lounging areas. Just steps from Wellesley Subway Station, the University of Toronto, Toronto Metropolitan University (formerly Ryerson), and the Financial District, this condo offers unparalleled access to public transit, dining, shopping, and entertainment. Its also within walking distance of the Eaton Centre, Yorkville, the Royal Ontario Museum, vibrant cafes, international cuisine, boutique shops, and lively entertainment options. (id:55499)
Century 21 King's Quay Real Estate Inc.
11 Ryder Road
Vaughan (Maple), Ontario
This beautifully renovated home sits on a mature 60 x 185 ft lot in the heart of prestigious Old Maple, offering a perfect blend of charm and modern elegance. The fantastic open-concept layout is designed for seamless living, while large windows flood the space with natural light. Featuring hardwood flooring throughout, sleek pot lights, elegant crown molding, and stunning quartz countertops, every detail has been thoughtfully crafted. Ideal for small or growing families, this home is nestled in an AAA location with top-tier amenities, schools, shopping, and transit just moments away. Don't miss this incredible opportunity to live in one of Maples most desirable neighborhoods! (id:55499)
North 2 South Realty
242 Deerglen Terrace
Aurora (Aurora Grove), Ontario
Welcome to 242 Deerglen Terrace in Aurora Grove A Ravine-Backed Gem! Tucked away on a quiet cul-de-sac, this beautifully renovated bungalow offers over 2,100 square feet above grade, over 3,000 square feet of finished living space and 9 foot ceilings throughout the main floor & basement. Step inside to sun-filled interiors courtesy of generously sized windows featuring hardwood floors throughout and an open-concept layout. With its large island, the spacious kitchen flows effortlessly into the great room and breakfast area, both of which walk out to a scenic dura deck overlooking the ravine. The perfect spot to enjoy morning coffee or unwind at sunset with southwest exposure listening to the relaxing sounds of nature. The home also features a formal dining room for special gatherings and a separate front room, offering additional space for entertaining or quiet relaxation. On the main floor you'll find three full bedrooms, including a renovated primary suite with an ensuite and walk-in closet. An additional fully renovated main floor bathroom with deep tub. The walkout basement boasts a cozy natural gas fireplace, built in surround sound and direct access to the fully landscaped backyard, offering breathtaking ravine views and a peaceful outdoor retreat. The finished basement offers an additional bedroom with full-sized windows, walk-in closet and a bathroom providing the perfect space for an office, guests or an in-law suite. Short walking distance to Aurora Grove Public School & Holy Spirit Elementary. Ideally located near parks, trails, and recreation backing right onto beautiful Sheppards Bush. Just minutes from shopping, dining, and public transit, with easy access to Highway 404 and the Aurora GO Station. A private gated entrance in the backyard provides access to kilometres of scenic trail systems, serene ponds, and Shepherds Bush. Additionally, the basement features a two-piece bath with a rough-in for a shower & rough-in for a wet bar. (id:55499)
RE/MAX Hallmark Polsinello Group Realty
Exp Realty
17 Mansard Drive
Richmond Hill (Jefferson), Ontario
Welcome to your stylish and desirable dream home in the heart of Richmond Hill. Nestled in a sought-after neighbourhood and boasting an elegant two-story layout and a walkout basement, this exquisite property is designed to impress. This home offers functionality and sophistication with 4 bedrooms and 4 lavish bathrooms. With a lovely South exposure offering a lot of natural light. Step into the welcoming foyer, where gleaming hardwood floors seamlessly guide you through an open-concept living space enhanced by 9-foot ceilings. The renovated kitchen is a chef's delight, featuring custom-built cabinetry with ample storage, a striking quartz countertop breakfast island, and modern appliances that promise culinary perfection. The kitchen flows effortlessly onto a spacious deck, ideal for entertaining or quiet evenings overlooking the beautifully landscaped backyard. Boasting a beautiful gas fireplace in the living room, making cold days cozy! Pot Lights and built in speakers throughout the home. The second floor reveals an indulgent master suite with a luxurious five-piece ensuite bathroom, complete with a dual vanity and a tranquil soaker tub. Three additional bedrooms provide flexibility and comfort for family or guests. Fully finished walk-out basement supplying lots of natural light. The basement includes a full bathroom, offering a versatile space for fitness, relaxation, or an extra guest suite, and an entertainment room. Step into a sun-filled south-facing backyard, where natural light pours in all day! Enjoy the beautifully upgraded interlocking, well-maintained flower beds. This home accommodates every need, with a double-car garage and widened interlocked driveway parking for up to 5 cars. Located in a prestigious school district, few minutes drive to Go Train station, a nearby playground, a small soccer field, and extensive walking and biking trails all within a one-minute walk. This home combines style, comfort, and convenience! (id:55499)
Keller Williams Legacies Realty
3794 East Street
Innisfil, Ontario
Embrace the unparalleled lifestyle of living by the lake. This stunning detached home, nestled on a premium oversized lot with an impressive 270-foot frontage, is just a 2-minute walk from the shores of Lake Simcoe and a serene resident only sandy beach. Here, every day feels like a getaway! Boasting 1981 st ft and 681 sq feet in the basement, this home features a unique cathedral-ceiling living room that invites natural light through a breathtaking wall of windows, offering picturesque views of the beautifully landscaped backyard. A gorgeous fireplace serves as the centerpiece of this sophisticated space, complemented by gleaming hardwood floors and a modern, open-concept layout perfect for both entertaining and relaxation. The private master suite on the second floor is a tranquil retreat, complete with a spacious walk-in closet and a luxurious ensuite. The finished basement offers even more space with a large recreation room, two additional bedrooms, and a full bathroomideal for guests or extended family. Step outside to a multi-level enclosed deck, the perfect spot for morning coffee or evening gatherings, surrounded by meticulously designed landscaping that enhances the natural beauty of the property. And with a double car garage, there's plenty of room for your vehicles and outdoor gear. Whether you're exploring the vibrant atmosphere of nearby Friday Harbour, enjoying water activities on the lake, or simply relaxing in the comfort of your beautiful home, this property offers a lifestyle that is truly second to none. **EXTRAS** Don't just buy a house invest in a lifestyle. Your lakeside dream awaits! (id:55499)
RE/MAX Hallmark York Group Realty Ltd.
115 Simonston Boulevard
Markham (German Mills), Ontario
Welcome to the sought-after and vibrant community of German Mills. Sun-Filled 4 Bedrooms Detached Home, Spacious Rooms And Excellent Layout. Home is situated on a Wide 50 foot Lot, Semi Finished Basement with Separate entrance, perfect for a basement apartment, Private Backyard with Spacious Deck and a a large swimming pool! Close to Everything: Parks, Top Ranking Schools (German Mills P.S. 8.3 rating & Thornlea Secondary School 8.5 rating) Highway 404 and 407, Plaza, Supermarket, Parks, etc. (id:55499)
Century 21 Leading Edge Realty Inc.
88 Mancini Crescent
Richmond Hill (Jefferson), Ontario
Welcome To This Sun-Filled Builder's Model Home Located In The Prestigious Jefferson Forest Neighborhood On a Premium Corner Lot!! Big Windows Facing South & West. Boasting a Bright Entrance With Open To Above Ceiling Which Brings Tons of Nature Lights. Freshly Painted From Top To Bottom, 9 Feet Ceiling On Main Floor, Potlights & Hardwood Floor, Oak Staircase With Black Wrought Iron Spindles Throughout. Kitchen With Granite Countertop, Gas Stove & Breakfast Area Leading To Extra Large Vinyl Deck. Primary Bedroom With His/Her Closet & 4 Pc Ensuite. Balcony On Second Floor Offers a Scenic South Street View. An Unfinished Basement Offers Endless Potential & Awaits Your Personal Touches! Steps to Top Schools: Beynon Fields French Immersion & Richmond Hill HS & St. Theresa Of Lisieux Catholic HS. Minutes To Highway 404, Costco, Bond & Wilcox Lakes, Trails And So Much More! (id:55499)
Century 21 The One Realty
155 Willow Lane
Newmarket (Bristol-London), Ontario
Welcome to 155 Willow Lane, a stunning turnkey family home in the heart of Newmarket! This beautifully updated property features 3+1 bedrooms, 4 bathrooms, a finished basement, and a backyard oasis with an inground heated pool.The inviting exterior boasts a spacious driveway, professionally landscaped front yard, and elegant stone steps leading to the entrance. Inside, modern upgrades include stylish vinyl plank flooring, updated light fixtures, and pot lights throughout. The formal living and dining area offers a chic accent wall, perfect for entertaining.The eat-in kitchen is equipped with stainless steel appliances, granite countertops, and a tile backsplash, while the sunken family room features a cozy brick fireplace. A powder room completes the main level.Upstairs, the oversized primary suite offers a walk-in closet and a private 3-piece ensuite. Two additional spacious bedrooms share a 4-piece bathroom. The finished basement provides a versatile rec area, an additional bedroom, a 3-piece bathroom, and ample storage ideal for a home office, growing family, or multi-generational living.The premium-sized backyard is a private retreat with a large kidney-shaped pool, a pool cabana, a patio, and a grassy area perfect for relaxation and entertaining. Plus, brand-new interlocking adds a modern touch to the outdoor space.Located minutes from Upper Canada Mall, major retailers, grocery stores, Southlake Hospital, and the vibrant Main Street Newmarket, this home offers convenience at your doorstep. Nearby parks and top-rated schools make it perfect for families, while easy access to Newmarket GO Station and Highway 404 ensures seamless commuting. Don't miss this incredible opportunity to own a beautifully upgraded home in a prime location! Recent Upgrades: fence (2022), roof shingles (2020), gutter system (2021), windows (2021), vinyl flooring (2022), interlocking in back (2024) (id:55499)
RE/MAX All-Stars Realty Inc.
Basement - 63 Summerlea Street
Markham (Middlefield), Ontario
Fully Furnished 2-bedroom, 1-bathroom basement apartment with a private side entrance Separate laundry for tenant use Stainless steel appliances included Utilities: Tenant responsible for 30% of total utilities, shared with upstairs occupants Prime Location: Top-ranked elementary and high schools within walking distance Major retailers nearby: Costco, Walmart, No Frills, Home Depot, Canadian Tire, and Shoppers Drug mart all within a 2-3 minute drive Requirements: Proof of income, credit score report, and references required *For Additional Property Details Click The Brochure Icon Below* (id:55499)
Ici Source Real Asset Services Inc.
28 Rougeview Park Crescent
Markham (Greensborough), Ontario
Welcome to 28 Rougeview Park Crescent, Markham A Stunning Freehold Townhome in Upper Greensborough! Nestled in the heart of Upper Greensborough, one of Markham most sought-after communities, this spacious 3+1 bedroom and 4-bathrooms freehold townhome is a true gem. Located in a highly desirable school zone, this home is ideal for families looking for top-tier education, a vibrant neighborhood, and modern living. Step inside to a thoughtfully designed layout with 9 ceilings and hardwood flooring throughout, creating a warm and inviting atmosphere. The upgraded oak staircase adds a touch of sophistication, while large windows flood the home with natural light, enhancing its charm. Meticulously maintained, this 10-year-old home is in immaculate condition, having been smoke-free and pet-free, with only a single occupant. Freshly professionally painted throughout, it boasts an amazing layout that balances functionality and style. The heart of the home features a modern kitchen with upgraded appliances, a custom-made pantry/storage, and elegant finishes, perfect for everyday living and entertaining. Custom-made closets and wardrobe walk-in closets provide ample storage space, while aesthetically upgraded bathrooms elevate the luxury feel. The finished basement adds versatility with a spacious bedroom and full bathroom, ideal for guests, in-laws, or additional living space. Step outside to enjoy the beautiful stone backyard, offering a private retreat for relaxation. The garage, complete with direct access to the home, is freshly painted with a finished floor, adding extra convenience. Prime Location & Unmatched Community Beyond the home itself, Upper Greensborough is a quiet, friendly neighborhood, with a wonderful mix of young families and elder residents who enjoy walking through the streets and parks in a safe and welcoming environment. Dont miss out on this incredible opportunity! (id:55499)
Century 21 Leading Edge Realty Inc.
27 Lakeshore Road
Georgina (Virginia), Ontario
Nestled in a serene lakeside neighborhood, this charming home offers an open-concept living, dining, and kitchen area, perfect for entertaining or cozy family time. A sunken office provides a quiet workspace, while a real wood-burning fireplace adds warmth during colder months. The main-floor primary bedroom ensures convenience, complemented by two additional upstairs bedrooms and a versatile library that can convert into another bedroom. The modern kitchen boasts ample storage and stylish finishes, while large windows flood the home with natural light. Outside, enjoy a spacious fenced yard, private beach access, and proximity to Royal Beach Park, Virginia Hall Park, and Frank Duggan Park. Located in the heart of Georgina, this home offers the perfect blend of tranquility and convenience, with easy access to shopping, dining, and major highways. (id:55499)
Homelife New World Realty Inc.
78 Fitzgerald Avenue
Markham (Unionville), Ontario
Welcome to This Luxurious Residence in the Prestigious Heart of Unionville!This stunning 5,000+ sqft home offers an exquisite blend of modern elegance and sophisticated design. Featuring 6 parking spaces and soaring 10' ceilings on the main level, the home boasts 2 spacious living rooms adorned with opulent crystal chandeliers.The open-concept gourmet kitchen is equipped with top-of-the-line built-in appliances, sleek granite countertops, and custom cabinetry perfect for culinary enthusiasts. Step outside onto the architecturally designed modern deck, ideal for both entertaining and relaxation in the outdoors.The 9' ceilings on the second floor are complemented by an extra-large skylight, bathing the space in abundant natural light. Each of the 4 spacious bedrooms features its own ensuite bath and walk-in closet, while the iconic master suite is accentuated by elegant Gucci wallpaper, adding a luxurious touch.The open-concept finished basement offers a versatile recreation space, alongside an additional bedroom and bathroom, perfect for guests or family. (id:55499)
Homelife Landmark Realty Inc.
68 Wakefield Boulevard
Essa (Angus), Ontario
Rarely available $$$ upgraded nearly new home located in Angus Woodland Creeks family community nested in nature. Easy access to Parks, Golf Courses, Trails, School, Library, Highway. One-year new home loaded with elegant upgrades include upgraded light fixtures & interior &exterior pot lights, motion sensor exterior light. California shutters, patio door blind, extra kitchen pantry cabinet, stainless steel range hood &appliances, upgraded powder room cabinet & faucet, upgraded ceramic floor Foyer, laundry, kitchen, ceramic backsplash, upgrades primary ensuite & main bath (id:55499)
Oneforall Realty Inc.
7521 Keenansville Road
New Tecumseth (Tottenham), Ontario
Set On Over An Acre Of Land And Backing On Pristine Countryside, This Fully Renovated Residence Exudes Modern Country Elegance. A Long, Private Driveway That Parks Over 15 Vehicles Welcomes You To An Expansive Front Country Porch, Ideal For Taking In The Tranquil Rural Setting. The Property Features An Oversized, Heated Double-Car Garage And A Large Hobby Shop, Providing Ample Space For Vehicles, Storage, And Projects Inside, The Main Floor Showcases A Meticulously Designed Custom Kitchen, Complete With Shaker-Style Cabinetry And Premium Quartzite Countertops Where No Detail Has Been Overlooked And No Expense Spared. The Main Floor Also Includes A Versatile Room Currently Used As An Office, Which Can Easily Be Converted Back Into A 4th Bedroom. Large Windows Throughout The Home Provide Sweeping Views Of The Picturesque Landscape, Upstairs, You'll Find Three Generously Sized Bedrooms And Two Full Bathrooms, Ensuring Comfort And Privacy. The Finished Basement Is An Added Luxury, With An Additional Oversized Bedroom, Full Bathroom W Heated Floors,Gym And Also Has Convenient Walk-Up Access To The Heated Garage.This Property Offers A Rare Combination Of Entertainment And Hobby Work Alongside Sophisticated Living In A Peaceful Country Setting. **EXTRAS** Separate Heated Workshop, Gazebo W Projector & Screen, Hot-Tub(As-Is), Sprinkler System,2 Sheds,Landscape lighting, Water Softener, Uv Light, 220amp Electrical, BBQ Gas Line, Survey Available. (id:55499)
Keller Williams Real Estate Associates
170 Springhead Gardens
Richmond Hill (North Richvale), Ontario
A Fully Renovated Gem on a Pool Size 131 ft Deep Lot! Welcome to 170 Springhead Gardens, a beautifully updated home in the heart of Richmond Hill with Over 5000 Sqft of Prime Land, offering modern elegance and ultimate comfort. With a bright open-concept living and dining area, this home is designed for seamless entertaining, featuring large windows that flood the space with natural light.The fully upgraded kitchen is a chefs dream, boasting custom wood cabinetry, and high-end stainless steel built-in appliances. A perfect blend of style and functionality. Unwind in the cozy family room, complete with a fireplace and a custom wall unit, making it an inviting retreat for relaxation.Step outside to your private backyard oasis, an incredible 130+ feet deep lot surrounded by mature trees. The spacious 440 sqft deck is the ultimate outdoor entertaining space, ideal for gatherings both day and night. Located centrally in Richmond Hill, this home is just steps from Hillcrest Mall, offering unbeatable convenience to shopping, dining, parks, and top-rated schools. Plus, public transportation is incredibly accessible and comfortable, with easy connections to major transit routes, making commuting a breeze. Move-in ready and designed for modern living, this stunning home offers everything you need and more! Do Not miss out on this exceptional opportunity in Richmond Hill. ** This is a linked property.** (id:55499)
Homelife Landmark Realty Inc.
107 Purcell Crescent
Vaughan (Maple), Ontario
Stunning 4+1 Bedroom Plus Den & 4-Bathroom Detached Home In Central Maple! This Gem Boasts A Modern Open-Concept Layout Designed For Both Style And Functionality. From The Moment You Enter, You'll Be Captivated By The Spacious, Light-Filled Interiors And Elegant Finishes Throughout. This Beauty Offers Excellent Layout With No Wasted Space; 2,900+ Sf Total Living Space (2,007 Sq Ft Above Ground) Designed For Stylish Living; Hardwood Floors Throughout Main And 2nd Floor; Smooth Ceilings, Renovated Bathrooms; Upgraded Chefs Kitchen Offering Sleek Granite Countertops, Centre Island/Breakfast Bar, Stainless Steel Appliances, Custom Cabinetry, And A Stylish Backsplash, Open To Family Room & Dining Room - This Kitchen Is The Heart Of The Home, Perfect For Entertaining Or Quiet Family Meals! Enjoy Seamless Flow Between The Living And Dining Areas, Enhanced By Expansive Windows, Upgraded Lighting, Gas Fireplace, And Premium Flooring, Creating An Inviting And Airy Atmosphere. Retreat To Generously Sized Bedrooms, Including A Primary Suite With A Walk-In Closet And A Beautifully Upgraded Ensuite, Offering A Private Oasis Of Relaxation. Finished Basement With Separate Entrance Is A Versatile Space With Endless Potential, Ideal For An In-Law Or Nanny Quarters Or A Personal Retreat. It Features 1 Bedroom & A Den, Large Open Concept Living Room And Dining Room, Modern Kitchen And A 3-Pc Bathroom! Enjoy Outdoor Living In The Landscaped Backyard, Perfect For Summer BBQs, While The Homes Modern Exterior Design And Inviting Front Porch Provide Incredible Curb Appeal. Prime Location, Situated In A Desirable Neighborhood Close To Top-Rated Schools, Parks, Shopping, Dining, Transit Options & Vaughan's Hospital. This Family Home Is Move-In Ready & Packed With Upgrades! Don't Miss The Chance To Own This Exceptional Home. Extras: Widens To 43 Ft In The Back! Sidewalk Free Lot, Parks 5 Cars Total! Super Location! See 3-D! (id:55499)
Royal LePage Your Community Realty
146 Metcalfe Drive
Bradford West Gwillimbury (Bradford), Ontario
Welcome to 146 Metcalfe Dr. This spacious and absolutely gorgeous 4+1 bedroom home with finished basement and inground saltwater pool is located in a highly sought after neighbourhood, offering both comfort and convenience. The bright & inviting living and dining rooms are designed for both comfort and elegance. The living room boasts a large window with zebra blinds, vaulted ceiling and hardwood floors. The formal dining room is perfect for hosting dinner parties or family gatherings. The kitchen is equipped with stainless steel appliances, pot lights and breakfast room with walkout to deck and fully fenced backyard where you can enjoy the stunning inground, saltwater pool. The seamless connection between the indoor and outdoor spaces makes it easy to entertain and unwind in your private oasis. Large primary bedroom with double door entry, 4pc ensuite and walk-in closet. The finished basement adds valuable extra living space or perfect for in-law suite featuring an eat in kitchenette with quartz counter, family room pot lights and look out windows, a workshop, exercise room, cantina and 3pc washroom with glass shower. Whether you are enjoying time indoors or outside, this home provides a versatile and enjoyable living experience. Close to Hwy 400, schools, parks, rec center, library, shopping and more! (id:55499)
Century 21 Heritage Group Ltd.
21 - 95 West Beaver Creek Road
Richmond Hill (Beaver Creek Business Park), Ontario
Step into this beautifully renovated, modern commercial office space that exudes style and functionality! With direct main-floor access (no stairs!) and two parking spots directly outside, this bright and inviting unit offers a spacious office with lots of natural light, a welcoming reception area, a convenient two-piece washroom, and a compact kitchen. Perfect for professionals looking for a polished, move-in-ready workspace or investors seeking a strong cap rate. Located in a high-demand area near Highways 404 and 407, ensuring easy access for clients and employees. Plus, with low condo fees and taxes (approximately $187.06/month), this is an exceptional opportunity you wont want to miss! (id:55499)
Royal LePage Terrequity Realty
15 Miles Court
Richmond Hill (North Richvale), Ontario
Welcome to this premium pie-shaped lot situated on a tranquil, private court in the highly sought-after North Richvale neighbourhood. This charming 3+3 family home boasts a cozy family room with a brick fireplace that seamlessly flows into a modern kitchen equipped with stainless steel appliances, granite countertops, and a stylish custom backsplash. The combined living and dining area features a walkout to a deck, perfect for enjoying outdoor gatherings. The primary suite offers spacious his/hers large walk-in closet and a luxurious, upgraded 5-piece ensuite with jacuzzi and spa shower. Upgraded main bath with double vanities, second floor laundry for added convenience. The finished basement includes a separate entrance, secondary laundry, a full kitchen, a bedroom, and a bathroom, making it an ideal space for additional income or an in-law suite. Conveniently located close to public transportation, great schools, JCC/Lebovic Campus, Rutherford marketplace shopping, and all other essential amenities, this property combines comfort, functionality, and prime location. Huge Irregular Lot Widening approx 70 Feet across the rear! New Roof 2018, New Windows 2018, Instant Hot Water Heater, Electronic Air Cleaner, Roof Insulation. 2 Large Garden Sheds, 2 Fireplaces. (id:55499)
Forest Hill Real Estate Inc.
384 Sugar Maple Lane
Richmond Hill (Mill Pond), Ontario
Gorgeous renovated Bungalow located on a quiet street in Mill Pond! Great curb appeal! Walk to top rated Pleasantville Public School! Fabulous gourmet kitchen with centre island and built in appliances. A spectacular relaxing sunroom has recently been added! Breathtaking lower level featuring a barnboard rec room, a 2 piece bathroom for guests, a 3 piece ensuite for the fourth bedroom and sitting area. Convenient lower level laundry room could be used as a 2nd kitchen. Beautiful landscaped lot featuring a semi private front courtyard. Meticulously maintained home. Pride of ownership. Nothing to do here but move in and enjoy! This home shows a 10 plus! Don't miss it! (id:55499)
Century 21 Heritage Group Ltd.
21726 Highway 48
East Gwillimbury, Ontario
Picture this....Driving through your private gate to your quaint country oasis bordered with trees and nature, surrounded by wildlife but close enough to main commuter routes to the South leading you to the GTA. This recently renovated 3 Bedroom Bungalow is waiting for your personal touch and full of opportunity for years to come. With the basement partially finished you can put your own ideas to reality in this recreational space covering the full footprint of the home. With a single car detached garage and additional exterior storage space ready for your imagination! Workshop, Solarium, Greenhouse, Artist Studio...possibilities are endless. The nearly square lot features mature trees and privacy hedges, flower garden beds and plenty of space for outdoor enjoyment. **EXTRAS** New Windows, Roof 2022, Appliances 2022, Undermount Kitchen Lighting, Granite Counters, Septic Pumped Aug. 2023 Inclusions: Fridge, Stove, Washer, Dryer, Hot Water Tank (id:55499)
RE/MAX Hallmark Chay Realty
61 Palisade Crescent
Richmond Hill (Rouge Woods), Ontario
Rarely offered beautiful Townwood Build bungalow located in highly sought after Top Ranked School District. Just a 3 minute walk to Silver Stream P.S. with gifted program and 10 minute walk to Bayview S.S with prestigious IB program. This home offers a spacious open-concept family room and kitchen, this home is perfect for both relaxing and entertaining. A formal dining area provides the ideal space for hosting family dinners or special occasions. Whether you're downsizing or looking for the perfect home for your growing family, this property offers the best of both worlds. Enjoy the convenience of nearby shopping, transit, parks, and quick access to major highways, making commuting a breeze. This is a rare opportunity to own a meticulously cared-for home in an unbeatable location don't miss out! Roof 2013, furnace 2015, a/c 2022 (id:55499)
Right At Home Realty
118 Ina Lane
Whitchurch-Stouffville (Stouffville), Ontario
Meticulously maintained 4 bedroom family home in prime location of Wheeler's Mill. Situated on a premium 45 ft. lot, features a great functional layout for spacious room sizes, bright kitchen with tall cabinets, oversized island, butler's pantry, granite counters, glass backsplash and extra large window with window seat, hardwood and ceramic floors throughout, 9 ft. ceilings on main floor, architectural arches, primary bath with jacuzzi and glass shower, exterior pot lights, large front porch with landscaped garden. Short walk to schools, parks and trails. **EXTRAS** S/S Electrolux fridge and stove, B/I dishwasher, washer & dryer, all Elfs, all window coverings, reverse osmosis in kitchen, gas & electric fireplace, CAC, Carrier furnace (2021), water softener(2025), roof(2023), deck(2022). (id:55499)
Royal LePage Your Community Realty
29 Eves Court
Newmarket (Glenway Estates), Ontario
A Rare Opportunity! Fantastic Home On Huge Diamond Shaped Lot In Glenway Estates! Located On A Quiet Court, This Delightful Home Features An Updated Kitchen With Quartz Counters, Backsplash & Tons Of Storage, Inviting Family Room With Focal Gas Fireplace & Walk-Out To Sensational Backyard, Approx. 200' Deep, With Beautiful Deck & Inground Swimming Pool. Nicely Finished Basement With Above Ground Windows, Fireplace & Bedroom. Updates Including Windows, Furnace, AC & Shingles. Excellent Location Only Steps To Upper Canada Mall, Transit, Great Schools, Parks, Ray Twinney Recreation Complex & Much More! Your Search Ends Here! **EXTRAS** Inclusions: Pool Heater, Gas Fireplace x2, All Shelving In Basement & Garage. All Windows (2023), Broadloom (2023). (id:55499)
RE/MAX Hallmark York Group Realty Ltd.
10 Joe Dales Drive
Georgina (Keswick South), Ontario
Fully Finished & Value Packed. "Amelia Model" Presents Better Than New With Approximately 4000 Sq Ft Of Living Space. Thousands Spent In HIGH END Upgrades Inside And Out. Note Large Frontage! Sun Filled Kitchen Has A Wall-To-Wall Pantry, Center Island, Loads Of Counter Space And A Breakfast Area With Walk Out To Deck. Ample Great Room Has Hardwood Floors And Gas Fireplace With View Of Back Yard. The Study/Office Is Located Handy To The Front With A Powder Room Around The Corner. The Primary Bedroom Provides A 5 Piece Ensuite, Generous Walk In Closet And King Sized Area. 3 More Bedrooms Provide Lavish Space And Walk In Closets. One Has a 4 Piece Ensuite; While The Other 2 Have A Jack And Jill Full Bath. Landscaped Beautifully, With A Level Interlocking Walk Way To The Separate Basement Entrance And Fully Finished In-law Suite. O/C With A Large Egress Window Brightening This Space. Floors Are Warm And Comfy. Laundry Rooms Provided On 2nd And Lower Levels. Expansive Cantina. Loads Of Closet Space And Under The Stairs Storage In The Basement. **EXTRAS** Fully Fenced Backyard Supplies Ample Shed, Interlocking Patio And Roomy Screened In Gazebo. Home is PRE WIRED FOR GENERATOR. This Home Is Truly "Move In" Ready An A Privilege To Own. (id:55499)
Royal LePage Your Community Realty
8 - 603 Millway Avenue
Vaughan (Concord), Ontario
Are You a Business Owner that needs Fabrication / Warehouse Space with a Drive in Level Door, Reception Area, Office Space, with 2 Kitchens and Two Full Bathrooms Plus POTENTIAL Income While You Operate In a Great Location? This is an Ideal 2089sqft Two Storey and Upgraded Investment Property in an Ideal Vaughan Location Near Vaughan's Metropolitan Centre with Transit, Subway, Highways, Shopping and Much More! Great Street Frontage with an Easy to Find Location on Applewood Just Steps from Jane Street North of Highway 7! Excellent Main Floor Offers Drive In Level Door, Office Space and Plenty of Natural Light. Upper Level Is an Open Concept Office Space with Modern Bathroom with Shower, Kitchen and More! Well Managed Building - Main Floor has Reception Area, Kitchenette, Bathroom with Shower and Large Meeting Area at Rear. Main Floor Tenant is Willing to Stay On, Upper Floor is Vacant and Ready to Use Immediately! Square Footage is Both Main and Upper Floor Combined - See Floor Plan. Ideal for End User, Small Business Owner or an Investor! **EXTRAS** Upper Level VACANT with Kitchen, Bathroom with Shower, Storage and Office Area. Main Floor Currently tenanted with reception area, kitchenette, bathroom with shower and meeting area at rear. (id:55499)
Royal LePage Terrequity Realty
63 Annamaria Drive
Georgina (Keswick North), Ontario
Welcome to this spacious 4 bedroom raised bungalow with a professionally finished lower level. Situated in a nice residential neighbourhood. Fully brick exterior with great curb appeal. Approximately 1500 sq ft of total living space. In-law suite potential with a second Kitchen, 2 bedrooms and a 3 piece bathroom in the lower level. Situated on a good size lot with lots of room for entertainment. Includes an above ground pool for summer fun. Fully fenced mature backyard that is 107 feet deep that includes a gas BBQ hook-up and a well built garden shed sitting on a concrete pad. Close to schools, park, shopping, restaurants, rec complex and public transportation. **EXTRAS** Gas BBQ Hook-up. Central Vac rough-in. Hot Tub is sold "As Is," It hasn't been used in 2 years and has been winterized. (id:55499)
Main Street Realty Ltd.
250 Cranbrook Crescent
Vaughan (Kleinburg), Ontario
Stop and look no further, conveniently located in a highly sought-after neighbourhood of Kleinburg, this stunning 4-bedroom home offers an open-concept main floor with abundant natural light. Elegant hardwood spans the stairs, hallways, living, and dining rooms, while California shutters add privacy and style. The kitchen features a gas stove and granite countertops, ideal for cooking enthusiasts. Freshly painted and with a cozy gas fireplace, the main living area is ready to welcome you home. The unfinished basement offers endless possibilities to customize the space to your needs. This home offers over 2000 sq ft of living space. Long driveway with no sidewalks!!! Close to great schools (Public/Catholic/Private) **EXTRAS** Conveniently located to major highways, parks and community centres. Just a quick drive you will be at Kleinburg Village, where you'll find shopping, restaurants, great cafes, offices and banks. (id:55499)
Right At Home Realty
247 Knapton Drive
Newmarket (Woodland Hill), Ontario
THIS BEAUTIFUL 3-BEDROOMS, 4-BATHROOMS HOME IS LOCATED IN A HIGH DEMAND NEIGHBOURHOOD, PERFECT FORFAMILIES. MASTER BEDROOM WITH 4PC ENSUITE & WALK-IN CLOSET, FINISHED WALK-OUT BASEMENT WITH 3PCBATHROOM. WALKING DISTANCE TO SCHOOLS, SHOPPING CENTRES AND TRANSIT(S). **EXTRAS** FRIDGE, STOVE, DISHWASHER, WASHER/DRYER, ALL EXISTING WINDOW COVERINGS, ALL EXISTING LIGHTINGFIXTURES, HOT WATER TANK (OWNED) (id:55499)
Royal LePage Ignite Realty
124 Patterson Street
Newmarket (Huron Heights-Leslie Valley), Ontario
Welcome Home To This Charming 3-Bed & 3-Bath Property Nestled In Desirable Huron Heights Newmarket Neighborhood! Conveniently Located, Steps To Parks, Public Transport, Schools, Newmarket Hospital! This Home Features Open Concept Main Floor With Large Windows & West Sunlight; Upgraded Gourmet Kitchen [2018] Offering Stainless Steel Appliances, Granite Countertops & A Large Island/Breakfast Bar - Perfect For Preparing Family Meals Or Entertaining Guests; Inviting Living & Dining Room For Great Entertaining & Family Enjoyment; Newer Flooring On Main Floor; Newer Roof For Garage; Newer Furnace; Fresh Interior Paint [2024] & Deck Paint [2024]; Newer Dishwasher, Fridge & Range; Newer Washer & Dryer [2022]; Renovated Main Floor Bathroom [2023]. The Basement Is Fully Finished With One Den, Open Concept Living Space,Separate Kitchen, and 3-Pc Bathroom Featuring Stand Up Shower! The Large Backyard With The Deck Is Perfect For Summer BBQs & Get Togethers! Don't Miss It! See 3-D! **EXTRAS** Great Layout! Large Backyard! Finished Basement! Convenient Location Steps To Shops, Highways, Parks, Schools & All Modern Amenities! Great Value! ** This is a linked property.** (id:55499)
Royal LePage Your Community Realty
Lower - 1 Holland Avenue
Toronto (O'connor-Parkview), Ontario
LEGAL BASEMENT!! 2 Bedroom and Bath Lower Level Home In The Desirable Topham Village Area - East York Neighbourhood. Private Separate Side Entrance, Private Ensuite Laundry, Generous Ceiling Height, Open Concept Kitchen With Pot Lights and Move-In Ready. Minutes Walk to Public Transit, Future LRT, Don Valley Parkway, Schools, Hospital, Parks, Civic Centre, and Coffee Shops. High Speed Internet Included. (id:55499)
The Real Estate Office Inc.
14 Clowes Street
Ajax (Central East), Ontario
Welcome to the sought-after neighbourhood of Central East in Ajax. Fully renovated Cornered Freehold townhouse offers 2 Bedroom, 3 Washroom, Kitchen with Quartz Countertop and Basement for laundry and extra storage. The corner townhouse with Brick Exterior and spacious balcony with full privacy for either BBQ or morning coffee. Additional, green space in front can convert to extra parking. With shopping, dining, essential services and major retail stores just a short walk away and the 401 and 412 only five minutes from your doorstep, this home offers both convenience and character. Also, the home location is ideal for families, as it's also close to public schools. A motorized new single garage with direct access to the home. Main Floor - Enter a welcoming spacious foyer with modern decor and a stylish staircase. The spacious great room features scraped hardwood flooring, new LED pot lights, and abundant spacefor gatherings. The kitchen renovated with new quart countertop, backsplash, new faucet. Master bedroom has its own private ensuite washroom and a huge walk-in closet. The great cozy house in great location will not last long. (id:55499)
Century 21 People's Choice Realty Inc.
81 Millington Crescent
Ajax (Central), Ontario
Beautiful, professionally finished brand-new basement unit with a separate entrance. combined kitchen and living area, ensuite laundry, and is conveniently located within walking distance to groceries, shops, Costco, schools, parks, and public transit. Just a short drive to Hwy 401. (id:55499)
RE/MAX Crossroads Realty Inc.
1326 Victoria Park Avenue
Toronto (O'connor-Parkview), Ontario
Welcome to Spacious Back-Split 4, 4+2 Bedroom, Detached Home in Gorgeous Topham East York, Updated floor, Washrooms, 2 Kitchen, & Full Basement, *Could Be Suitable For an Extended Family * New updated Finished Basement With Separate Entry, kitchen & Laundry Room* Large and open living/dining room* Large backyard, fully fenced, * Easy Access To Downtown * Steps To TTC Transit * Close To Schools, Place of Worship, Shops & Parks * Don't Miss! (id:55499)
Right At Home Realty
15a Davidson Avenue
Toronto (Clairlea-Birchmount), Ontario
Spacious & Versatile Semi-Detached Perfect For Multi-Generational Living! Welcome to this Bright & Spacious 3 Bedroom, 3 bathroom, Semi-Detached Home in the Heart of Clairleas-Birchmount, design for family comfort & entertaining! Featuring an attached Garage, a finished basement with a separate entrance-ideal for extending family or rental income-and an open-concept kitchen with a walk-out to a covered two windows sunroom patio, this home is perfect for hosting gatherings and everyday living. The elevated living room over the garage offers a cozy retreat with a walk-out balcony, where you can enjoy morning coffee or unwind with a glass of wine in the evening. A cold room (cantina) provides extra storage, perfect for preserving groceries or a future wine cellar. Prime Location! Just minutes to top schools, shopping plazas, places of worship, and convenient transit access for an east commute to downtown. Don't miss out! (id:55499)
Real Estate Homeward
19 Assunta Lane
Clarington (Bowmanville), Ontario
With 2,014 square feet of beautifully finished living space, this modern Freehold Townhome is move-in ready. The open-concept design boasts soaring 9' smooth ceilings, pot lights, and upgraded wide-plank vinyl flooring. A stunning custom kitchen features a quartz center island with an extended breakfast bar, upgraded cabinetry, and high-end stainless steel appliances. The spacious great room opens to a gorgeous deck with glass railings and a gas BBQ line-perfect for outdoor entertaining. The primary suite offers a luxurious 4-piece ensuite with a double vanity, a custom glass shower, and his-and-hers closets. Upstairs, a second floor laundry room adds convenience, while quartz countertops elevate every bathroom. The fully finished basement, completed by the builder, includes a fourth bedroom, a 3-piece ensuite, an oversized egress window, and direct access to the 1.5-car garage making this home an exceptional blend of style and functionality. (id:55499)
Royal LePage Terrequity Realty
11 Trinnell Boulevard
Toronto (Clairlea-Birchmount), Ontario
Space, versatility, and natural light - this 3+2 bed, 2 bath semi-detached bungalow truly has it all! Situated on a mature, tree-lined street, this home offers the perfect blend of comfort and functionality for growing families, multi-generational living, or savvy buyers looking for flexibility. Step inside to a bright and airy open-concept living and dining area, where an oversized wall of windows floods the space with natural light. Engineered hardwood flooring runs throughout, adding warmth and style. The spacious kitchen is thoughtfully designed with plenty of counter and cupboard space, making meal prep a breeze. Walk out to a fully fenced backyard - ideal for kids, pets, and summer gatherings. The main-level bedrooms are all generously sized, offering comfortable retreats for the whole family. Downstairs, a separate entrance leads to the finished lower level, where two additional large bedrooms and a 4-piece bath create the perfect setup for an in-law suite, extended family, or a sprawling rec room with endless possibilities. Beyond the home itself, the neighborhood is second to none - a welcoming community with a strong sense of connection, top-rated schools, plenty of parks, and easy access to transit. Whether you're looking for more space, an income-generating opportunity, or a home to grow into, this one checks all the boxes! (id:55499)
Bosley Real Estate Ltd.
91 Natalie Place
Toronto (South Riverdale), Ontario
Location, Location, Location!!! Stunning, Light Filled Freehold Semi-detached Home in the center of lovely Leslieville. 3+1 bedroom, 4 washrooms, Steps to shops, bank, restaurants, schools, parks and community center, TTC one bus to downtown center. Short drive to Lake Ontario and beautiful beach, quick drive to Highway DVP. This lovely house built in 2001, the Owner takes good care of the house, Newer Roof and hot water tank within 3 years. Main floor has 9 ft ceiling height, hardwood floor, through eat-in kitchen can walk out to back yard and double car parking. Second floor has two large bedrooms and one full bathroom. Master bedroom on third floor, luxury ensuite bathroom, double closet, walk out to balcony. Finished basement has one family room and one bedroom, one washroom, above grade window. Private Low Maintenance Landscaped garden with beautiful flowers through Spring, Summer and Autumn. (id:55499)
Homelife New World Realty Inc.
205b - 4438 Sheppard Avenue E
Toronto (Agincourt South-Malvern West), Ontario
Thinking about launching your business? This established retail space at the Oriental Centre Mall (2nd Floor) offers unbeatable location, visibility, and plenty of parking (above & underground)! Perfect for first-time entrepreneurs and savvy investors. Conveniently Located Mins Away from ScarTown Ctr & HWY 401, & Door Steps to TTC Bus Stop! Dont miss your chance to own a spot in the heart of Scarborough's bustling district! (id:55499)
RE/MAX Ultimate Realty Inc.
3395 Sideline 4
Pickering, Ontario
Nestled in an Enclave of multi million dollar homes in the most prestigious neighbourhood of Durham region, this home boasts a view that speaks for itself. The resort style bungalow, built by 14 Estates and perfected by owner was completed 5 years ago. It truly has everything a dream home could offer with over 85oo sq ft of living space soaring designer ceilings throughout, heated tiles, 3 Napolean fireplaces, 5 bedrooms, a nannies quarters with separate entrance, and rough-in for kitchen, chef's kitchen, (Wolf) (Sub Zero) there was no expense spared. The basement features 10 ft ceilings, 3 walk outs, Home theature, gym, sauna, steam shower, and a 500 bottle climate controlled wine room. This home truly does have it all! Don't miss out on this one!! It won't last long! (id:55499)
Right At Home Realty
6 Haddon Avenue
Toronto (Birchcliffe-Cliffside), Ontario
Custom Built Home Move-In-Ready Mins From Scarborough Bluffs! Magnificent Design, 4-Bed Detached Home 3 Parking Including Garage! High End Kitchen Eat-In Island W/Quartz Countertop! Sep Ent to Bsmt w/o For Potential Income, W/ Its Own Kitchen, Bath & Laundry! Quiet Neighborhood Enjoy Nearby Parks! Very Convenient Location! Close Access Ttc to Main, Warden, Kennedy stations, 5 mins to Go station. Make this your dream home. (id:55499)
Homelife/miracle Realty Ltd
24 Coughlen Street
Ajax (Central West), Ontario
Spacious 2-bedroom basement apartment in one of Ajax's most sought neighbourhoods, Westney Heights! This separate entrance apartment is beaming with good energy and features two great sized rooms, full sized kitchen, good ceiling height, internet and Netflix. Ideally located near public transit, Highway 401, schools, and shopping, it's perfect for those seeking convenience. The unit is unfurnished, with the option to rent it furnished for an additional cost. The tenant is responsible for 30% of utilities. The owners live upstairs. (id:55499)
Right At Home Realty

