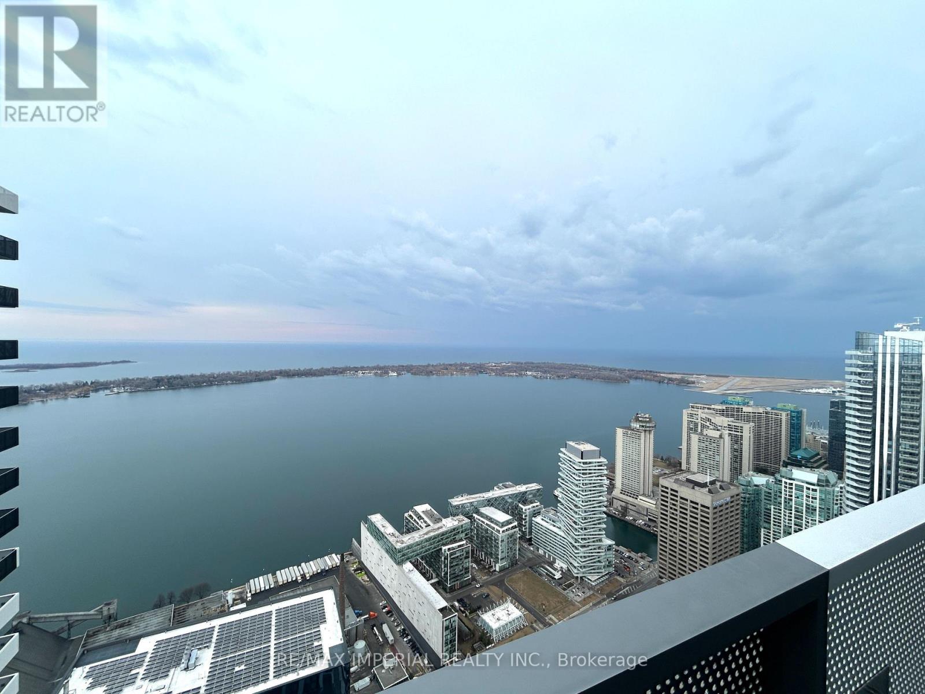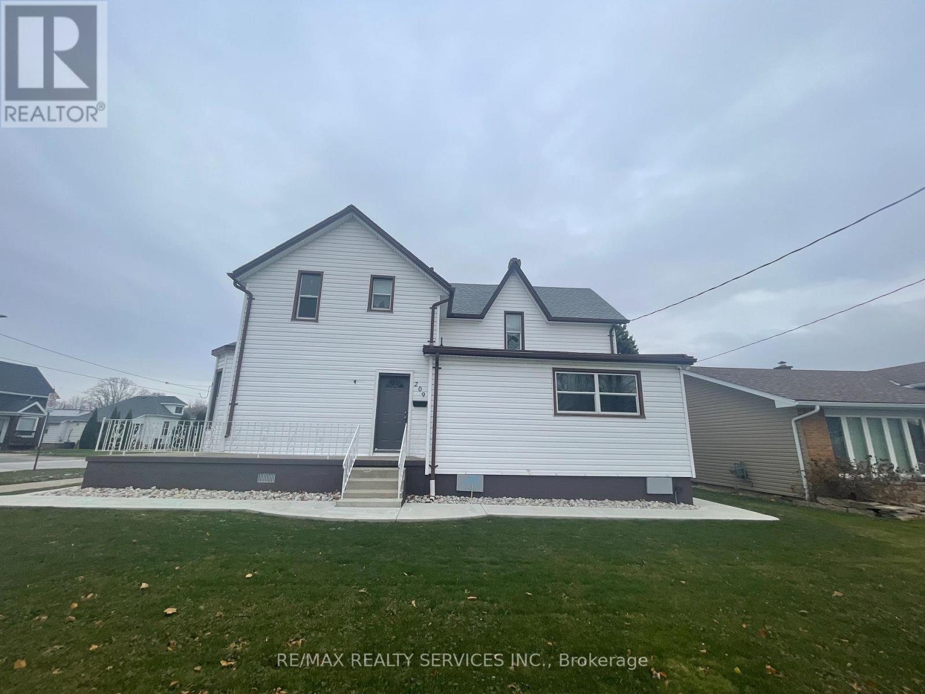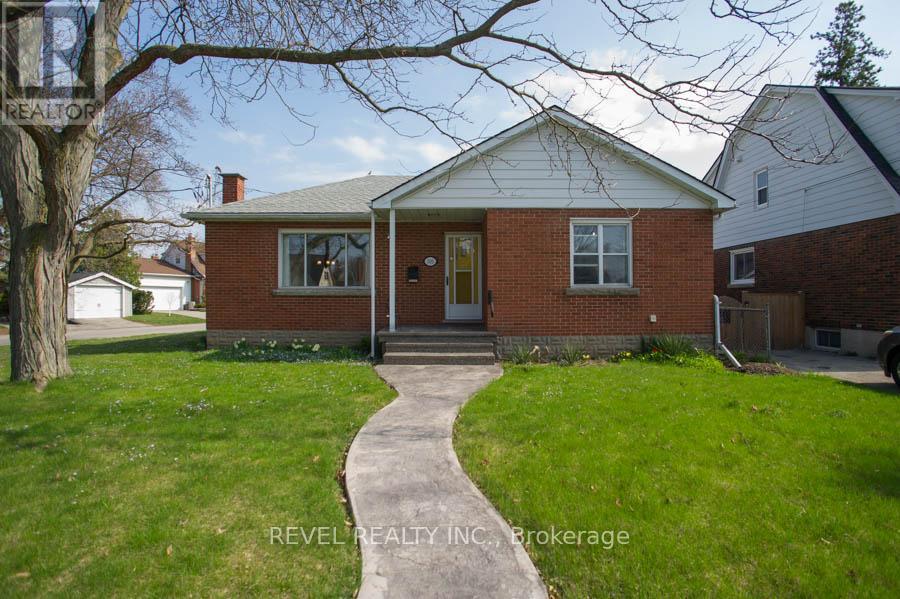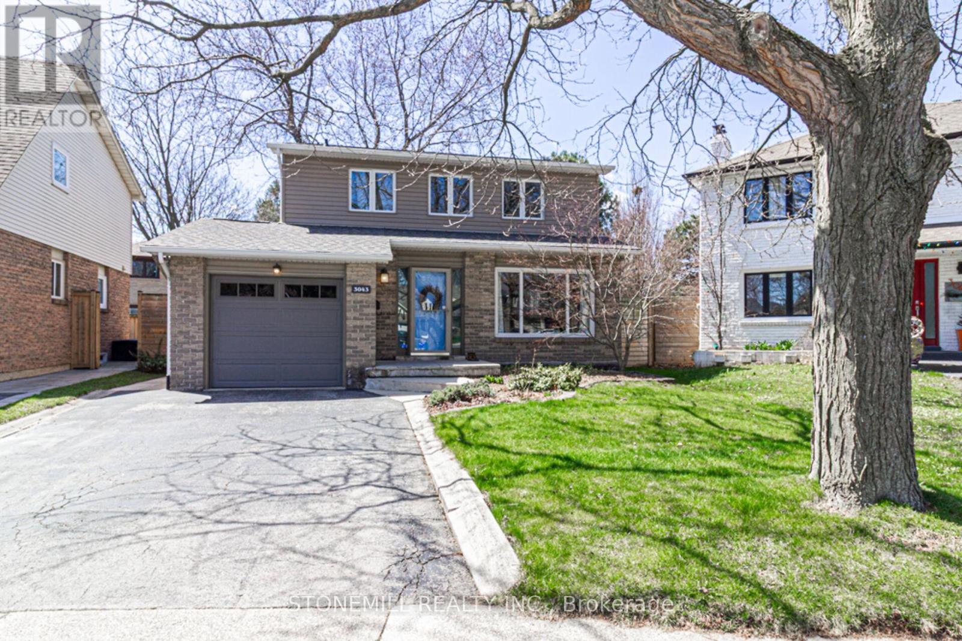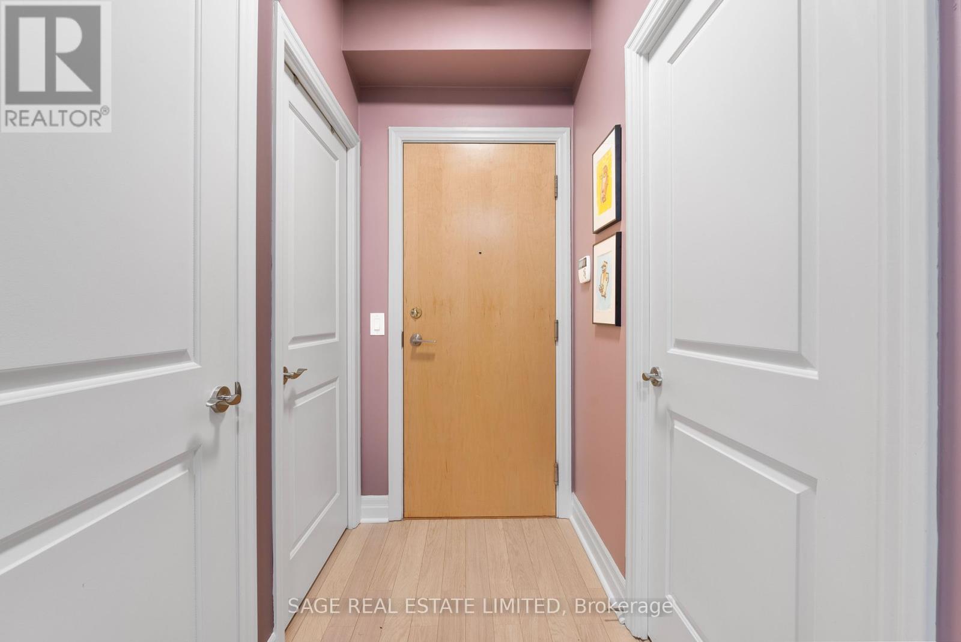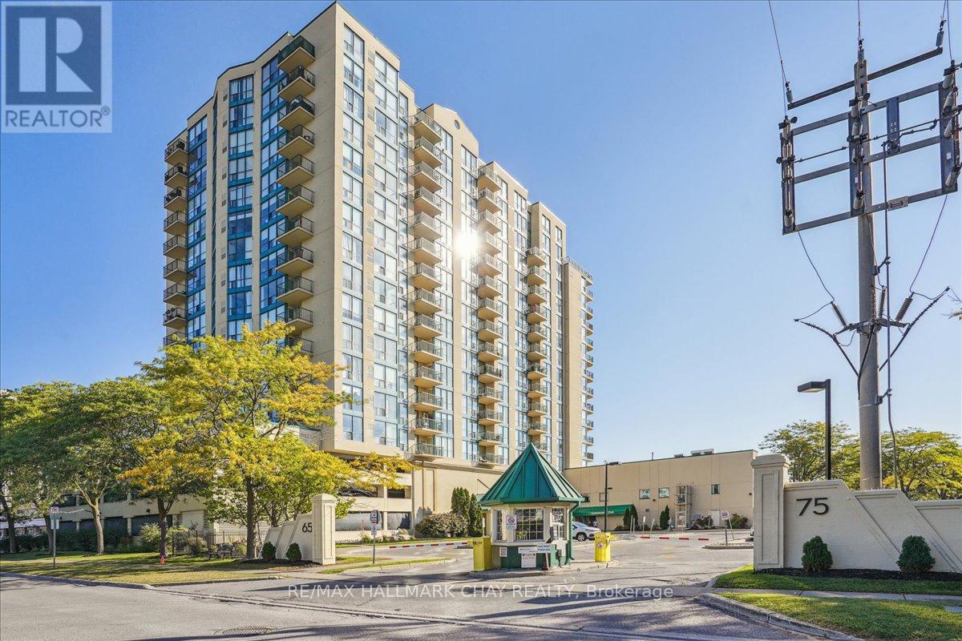505 - 215 Queen Street W
Toronto (Bay Street Corridor), Ontario
Experience modern urban living at 215 Queen St W #505, a stunning sun-filled corner 2-bedroom suite with floor-to-ceiling windows in the heart of Torontos, Entertainment District. With a 100 Walk Score, youre just steps from Osgoode Subway Station, streetcars, Eaton Centre, top restaurants, galleries, hospitals, and the Financial District. Enjoy unparalleled convenience and a vibrant city lifestyle in this prime downtown location! (id:55499)
Dream Home Realty Inc.
7609 - 55 Cooper Street
Toronto (Waterfront Communities), Ontario
It is a lifestyle - you are on the lake and living in a 5 star hotel! MAKE SURE YOU CHECK OUT ALL THE AMENITIES because they are amazing! More than Amazing 2 bed 2 bath south-facing Lakeview unit, brand new unit in Sugar Wharf west tower! This sun-filled unit features a south east Panoramic lake and city view with large 852 sqft interior and a 157 sqft balcony. Walk-in closet in both bedrooms, 4 piece ensuite in primary bedroom and huge closet in 2nd bedroom. Miele built-in kitchen appliance and laminate floor throughout. Building features five stars high-end amenities: 24-hr concierge, UNITY luxury gym (membership included, must see), basketball court, indoor swimming pool, outdoor terrance, outdoor dining lounge, hotel-styled guest suites, party room, LEGO room, Arcade, hammock lounges AND more. Walking distance to George Brown, sugar beach, park, harbour front, St Lawrence Market, Union Station, CN Tower, Financial Area & Mins Access Gardiner/Qew And Much More. (id:55499)
RE/MAX Imperial Realty Inc.
16 Sexton Crescent
Toronto (Hillcrest Village), Ontario
Bright, spacious & well-maintained family residence in North York's Prestigious Hill Crest Neighborhood. Top ranking schools (Hillmount PS, Highland MS, AY Jackson HS), Quick access to Hwys 401, 404 & DVP. 3 Bedrooms with two washrooms Walking distance to TTC Bus stop and Seneca college. Minutes to North York General hospital. Tenant to pay 65% of utilities. Students and professionals who can take care of property are welcome. Pictures taken prior to current lease. (id:55499)
Right At Home Realty
21 Mary Jane Road
Tiny Twp, Ontario
Welcome to your dream retreat in the heart of Tiny Township! This beautifully maintained 4-bedroom ranch bungalow offers the perfect blend of classic charm and modern comfort, making it an ideal home for families, retirees, or anyone looking to enjoy a relaxed lifestyle close to nature. Step inside to a bright, open-concept living and dining space designed for both everyday living and entertaining. The kitchen is as functional as it is stylish, featuring granite countertops, rich cabinetry, and gleaming hardwood and ceramic floors that run throughout the main level. The layout is spacious and thoughtfully designed, offering comfort and ease in every corner. The private primary suite offers a tranquil escape with a full ensuite bathroom, while three additional bedrooms provide flexibility for guests, a home office, or growing families. The fully finished basement adds incredible value, featuring a cozy fireplace, bar area, and abundant storage space including a large cold cellar, perfect for wine lovers or preserving garden harvests. Step outside to your personal backyard oasis. Lounge by the inground pool, relax under the pergola, or entertain on the large deck surrounded by mature trees that provide beauty and privacy. Its the ultimate space for summer gatherings, peaceful mornings, or evenings under the stars. This home also includes a double garage and is located just minutes from the sandy beaches and clear waters of Georgian Bay. Whether you're into boating, beachcombing, snowmobiling, or simply soaking in the natural beauty, the area has something for everyone. Why Tiny/Wyevale? Known for its small-town charm and year-round outdoor recreation, Tiny Township is a hidden gem in Ontario's sought-after cottage country. With proximity to Midland, Wasaga Beach, and the GTA, plus local shops, trails, and a strong sense of community this is a place where life slows down and quality of living takes center stage. (id:55499)
Engel & Volkers Barrie Brokerage
209 Murray Street
Chatham-Kent (Wallaceburg), Ontario
This legal duplex is comprised of 2 units located at 209 Murray St & 331 King St. Live in one unit and rent the other - or rent both for a great return. The main unit located at 331 King consists of 3 bedrooms and 1.5 bath, living room, kitchen, dining area, separate laundry and access to unfinished basement with separate entrance. The second unit has access at the ground level on 209 Murray and has a second access at rear up to the balcony at second floor. This unit consists of 2 bedrooms, 1 bathroom, kitchen, living area and large family room with laundry closet. Both units are separately metered and have their own hot water tanks (owned). Large, double car, 21' x 20' detached garage with power. Fully fenced yard and two storage areas off back of garage. 331 King Appliances (2023), 209 Murray Appliances (2024), 331 King AC (2023), 209 Murray Roof (2023), Concrete Driveway (2023). (id:55499)
RE/MAX Realty Services Inc.
473 Avens Street
Waterloo, Ontario
Welcome to the house at 473 Avens Street in the Vista Hills neighborhood. This two-story home has 3 bedrooms, 2.5 bathrooms, and an open floor plan on the main level with a roomy kitchen, large dining area, and living room semi-detached home, this home is both practical and comfortable with more than enough space for everyone, including the convenience of a 1.5-car garage, and a two car parking outside. Quiet family friendly street. Living and dining room. Nature enthusiasts will love the nearby hiking trails, and within a 5-minute drive you will find Costco, Shoppers Drug Mart, Canadian Tire, Starbucks,. Move in and enjoy. (id:55499)
Century 21 People's Choice Realty Inc.
35 Bakersfield Drive
Cambridge, Ontario
Welcome to this well-maintained 3+1 bed, 2-bath raised brick bungalow on a large corner lot across from St. Vincent De Paul Catholic School. Set in a warm, family-friendly neighborhood, this home offers comfort, functionality, and pride of ownership. Freshly painted throughout, the main floor boasts a bright open-concept layout with a spacious living room featuring a bay window and cozy electric fireplace. The modern kitchen includes stainless steel appliances, quartz counters, and a slate backsplash, flowing into a dining area with walkout to a large deck and fully fenced backyard, ideal for kids and pets. Enjoy outdoor living under the included gazebo or work in the powered workshop. A separate shed provides extra storage. The fully finished lower level adds valuable living space with a rec room, bar, oversized 4th bedroom, and a 2-pc bath with heated floors, perfect for guests or entertaining. Updates include: 2024 electrical with ESA cert, 2019 roof with 30-yr shingles, ceiling fans with lighting in every bedroom. Electric fireplace, gazebo, and TV brackets included. A true move-in-ready gem, just unpack and start making memories. (id:55499)
RE/MAX Twin City Realty Inc.
5 White Hart Lane
Trent Hills, Ontario
Welcome to this stunning all-brick bungalow located in the heart of Hastings, just minutes from the scenic Trent River at Lock 18. Whether you're a growing family or looking to escape the pace of city life, this home offers the perfect blend of luxury, comfort, and outdoor living. Surrounded by water sports, boating, a full-service marina, and scenic trails for hiking and biking, the lifestyle here is second to none. There are over $94,000 in custom and designer upgrades including Mahogany Designer Maple hardwood floors, Upgraded Casement Windows in the Living Room and Kitchen areas, An Elegant Oversized Front Door featuring a Wrought Iron insert. This Sun Drenched home has an Open-Concept floor plan and 14 feet soaring cathedral ceilings. The Spacious Kitchen has imported Italian granite countertops, Custom Subway Tiles as a Back Splash, Upgraded Appliances including a Gas stove. Many Extra Pot Lights were installed throughout the home including in the Closets and Hallways Main Level and Basement. Custom Designer California Blinds were installed throughout the home and a Solar Shade Powered by Remote was added to the Sliding Glass Doors. Walk Out to your Fully Fenced Private Back Yard with an Entertainer's Sized Deck Large Enough for Crowds, BBQing & Sunbathing. The Fully Finished Modern Basement Features Luxury Finishes including Kitchen with a Coffee Station Feature, A Large Living Area, 3 Piece Bathroom With Marble Accents and its own Secondary Laundry Area Making this space great as extra Living or as an in-law suite or Extended Family. Just 30 minutes to Peterborough or Cobourg/401, and only 12 minutes to Campbellford and under 2 Hours to Toronto. There is plenty of shopping incl. Coffee Shops, Restaurants, Groceries, Bowling, Gift Shops and more. This community is where people come to play and Boat. Modern Living with the Charming Picturesque Community. This home is truly a must-see and is where Luxury Meets Value. Book your Showing Today Before it's Gone. (id:55499)
Forest Hill Real Estate Inc.
309 Terrace Hill Street
Brantford, Ontario
Welcome to 309 Terrace Hill Street, a beautifully maintained bungalow nestled in the heart of the sought-after Henderson Survey. Situated on a large corner lot, this charming home is ideally located close to parks, schools, and all amenities.Offering 2+1 bedrooms, 2 full bathrooms, and a fully finished basement, this home is perfect for first-time buyers or those looking to downsize. The interior has been neutrally painted throughout (2022) and features new engineered Beechwood hardwood flooring and updated light fixtures on the main level (2022/2023).The spacious living room boasts a large bay window, providing a bright and welcoming space to entertain family and friends. The formal dining room flows seamlessly to the kitchen. The kitchen has been updated with quartz countertops, new backsplash and stainless-steel appliances.The main floor is complete with two bedrooms and a 4-piece bathroom featuring a new vanity and toilet (2023). The recently finished basement (2024) includes a generous bedroom with luxury vinyl plank flooring and a modern ensuite bathroom (2024) with a large glass shower. The spacious recreation room offers LVP flooring and potlights. The basement is complete with a laundry/large storage room.Notable updates include the roof (2017), electrical (2023), plumbing (2023), furnace (2022) and A/C (2023). Be sure to check out the feature sheet for a full list of updates! (id:55499)
Revel Realty Inc.
24 - 4552 Portage Road
Niagara Falls (Cherrywood), Ontario
Welcome to this stunning 3-bedroom + den, 3-bathroom home located in Niagara Falls! This beautifully maintained property offers a perfect blend of comfort and functionality, ideal for families or professionals seeking extra space. Key Features include 3 Spacious Bedrooms Bright and airy with ample closet space. Versatile Den Perfect for a home office, playroom, or guest space. 3 Bathrooms, Modern finishes for convenience and comfort. Open-Concept Living & Dining Ideal for entertaining. Well-Appointed Kitchen Featuring stainless steel appliances and ample cabinetry. Backyard Great for outdoor relaxation and family gatherings. Prime Location!!! Close to schools, parks, shopping, dining, and major highways. This home is a fantastic opportunity to enjoy the best of Niagara Falls living. Dont miss out schedule your showing today! Please note: The images provided have been professionally staged, digitally for illustrative purposes. (id:55499)
Exp Realty
2439 Montagne Avenue
Oakville (Wm Westmount), Ontario
Experience the Best of Westmount Where Convenience Meets Nature! Located in a highly coveted community, this stunning Crystal-built, end-unit townhome offers approximately 1,948 sq. ft. of thoughtfully designed living space with three bedrooms and 2.5 bathrooms. Located just a short walk from top-rated schools, scenic parks, and trails and only minutes from major highways, Oakville Hospital, shopping, and dining, this home provides the perfect balance of tranquillity and accessibility. Through upgraded double entry doors, enter the sunken foyer, which is a preamble to soaring nine-foot ceilings, hardwood floors, and upgraded oak cabinetry, creating a warm, sophisticated ambiance. The spacious living room boasts oversized windows and a walkout to the fully fenced backyard, ideal for entertaining. The spacious kitchen features upgraded cabinetry, granite counters, a marble tile backsplash, stainless steel appliances, and a peninsula/island open to the breakfast room. Upstairs, the primary suite offers two walk-in closets and a spa-like ensuite with an oversized glass-enclosed shower, while two additional bedrooms and a full bath provide ample space for family living. You'll also appreciate the convenient second-floor laundry room. New furnace, air, thermostat in 2023. Most new appliances. Seamlessly blending modern elegance with unbeatable location benefits, this exquisite townhome is an opportunity you wont want to miss! (id:55499)
Royal LePage Real Estate Services Ltd.
2306 - 6 Dayspring Circle
Brampton (Goreway Drive Corridor), Ontario
Immaculate Condo Unit With A Balcony Overlooking Green Space With Stunning Ravine Views! Tranquil Walking Paths On Property And Claireville Conservation Close by! Beautifully Finished Unit Loaded With Upgrades, Kitchen Features Quartz Countertops, Stainless Steel Appliances And Hot water On Demand Tap! Includes One Underground Parking Spot And An Extra Large Locker Room! Easy Access To Highways, Close To All Amenities, Including Walking Distance To Medical Facility. (id:55499)
RE/MAX Hallmark Chay Realty
63 - 5 William Jackson Way
Toronto (New Toronto), Ontario
***Price To Sell, NO Offer Bidding*** Don't miss this incredible opportunity to own a stylish 2-bedroom stacked condo townhouse in the highly sought-after Lake & Town community, perfect for first-time buyers or investors! Step inside to a bright, open-concept layout with 9-ft ceilings, spacious living and dining areas, and a modern kitchen featuring stainless steel appliances, ample counter space, and a pantry for extra storage. Both bedrooms are generously sized, and the primary bedroom features a walkout to a private balcony, ideal for morning coffee or winding down at sunset. The smart layout makes this home feel spacious, functional, and welcoming. This 2-year new home comes with low maintenance fees and is priced under $600K, an unbeatable value in one of Etobicoke's most vibrant, fast-growing neighbourhoods. Enjoy convenient access to Humber College, beautiful parks and beaches, Mimico & Long Branch GO stations, Sherway Gardens, IKEA, Costco, and major highways (QEW/427). Live close to nature while staying connected to the city. Whether you're starting your homeowner journey or building your portfolio, this home offers the perfect blend of affordability, lifestyle, and location. (id:55499)
Homelife Landmark Realty Inc.
3043 Silverthorn Drive
Oakville (Br Bronte), Ontario
Beautiful Family Home In The Heart Of Bronte, Conveniently Located, Steps to Parks, Lake, Shopping, Walking Trails, Home Has Many Updates, Renovated Kitchen And Bathrooms, Finished Basement, Updated Roof, Updated Flooring, Main Floor Laundry, Main Floor Family Room With Gas Fireplace, Stunning Large Landscaped Pie Shaped Lot, All Located on a Child Friendly Court. (id:55499)
Stonemill Realty Inc.
1269 Forest Hill
Oakville (Fa Falgarwood), Ontario
Welcome to this beautifully maintained 3-bedroom backsplit that seamlessly combines comfort, style, and functionality. A standout feature of this property is the backyard studio complete with power and a dedicated internet connection, making it an ideal space for a private home office or creative retreat. Step inside to a bright and inviting open-concept main level, featuring rich hardwood floors, recessed lighting, and a spacious living area anchored by a custom entertainment centre. A large front window fills the space with natural light, creating a warm and welcoming atmosphere. The adjoining dining area offers an excellent setting for hosting, with effortless flow for entertaining guests. The updated kitchen is both stylish and practical, boasting classic white shaker-style cabinetry, stainless steel appliances, a central island perfect for casual meals, and a window overlooking the backyard, further enhancing the home's airy ambiance. Upstairs, you'll find three generously sized bedrooms all with custom closet organizers and a beautifully renovated 5-piece bathroom, offering modern finishes and ample space for family living. The finished lower level adds valuable living space, featuring a spacious recreation room ideal for a home gym, media area, or playroom, along with a contemporary 3-piece bathroom. An easily accessible crawl space provides convenient, extra room for all your storage needs. Outdoors, the fully fenced backyard provides a private retreat with a large deck perfect for summer BBQs and gatherings. This charming, move-in-ready home is perfect for families or professionals seeking a blend of practicality and style. (id:55499)
Royal LePage Real Estate Services Ltd.
649 Queensway W
Mississauga (Erindale), Ontario
This prime C1-zoned commercial plaza presents an exceptional investment and leasing opportunity on a busy corner lot in a high-traffic, rapidly growing area. Situated on approximately 0.96 acres with a 10,100 sq. ft. building, the property is surrounded by a large, established residential community, making it an ideal location for a variety of businesses. The flexible layout, which includes three main entrances and three separate utility meters, allows tenants the option to lease the entire space or divide it to suit their specific needs. With parking for up to 54 vehicles and the potential for expansion, the property is well-suited for uses such as daycares, retail stores, restaurants (dine-in or take-out), medical and professional offices, financial institutions, veterinary clinics, private clubs, and other service-based businesses. Historically, the site operated as a private school for over 25 years and has previously been configured to accommodate both retail and medical clinic functions. Its strategic location just minutes from the future $2 billion hospital development further enhances its appeal, especially for health-related services such as clinics or pharmacies. This adaptable and highly visible space offers exceptional long-term value for both business owners and investors. (id:55499)
RE/MAX Hallmark Realty Ltd.
4 Lord Simcoe Drive
Brampton (Westgate), Ontario
Welcome To The Fabulously Built 4 + 2 Bedroom LEGAL BASEMENT APT With SEPARATE ENTRANCE/Through Side garage door,Pot lights on Main Level All upgraded Washroom, California shutters on Main Level and Basement, Centre Vacuum and Furnace (2022) Washer and Dryer (2022) Kitchen with appliance (2017), Basement Renovated with new floor fresh paint and Quartz Counter-top. Retaining Wall completed in Backyard in 2022 cost 9k, Large Patio in Backyard,Including Concrete walkway on Surrounding Home. Close to schools, parks, shopping, transit & Hwy 410 (id:55499)
RE/MAX Real Estate Centre Inc.
3171 Golden Orchard Drive
Mississauga (Applewood), Ontario
This meticulously maintained and thoughtfully renovated home is a true gem! Featuring modernized kitchens and bathrooms, elegant hardwood flooring on the upper level, and a SEPARATE ENTRANCE to a stunning lower level, this home offers both style and functionality.The spacious lower level boasts a contemporary kitchen,2 baths, 2 extra bedrooms and ample storage, making it perfect for extended family or a fantastic rental opportunity to help offset your mortgage.Situated on a generous 63 x 127 ft. lot, this property is just minutes from Dixie GO Station, walking distance to grocery store, 20min to DT Toronto Public transit, and top-tier amenities. This is a rare opportunity you don't want to miss!An absolute winner!! schedule your viewing today! (id:55499)
Avion Realty Inc.
801 - 3650 Kaneff Crescent
Mississauga (Mississauga Valleys), Ontario
Like a house in the heart of Mississauga! 801-3650 Kaneff Crescent is a close to 1700 sq. ft. super clean condominium with everything you need to live in comfort:- 3 very bright and spacious bedrooms, A den that can be used as an extra bedroom, office, computer room or storage- 2 full bathrooms- A huge sitting/dining area- A cozy breakfast area- A good-sized kitchen with stainless steel appliances including brand new stove and hood- In-suite laundry with newer washer (2025) and dryer (2024)- Closet in all bedrooms, massive linen closet in second hallway and equally large entryway closet- Storage locker- 1.5 GB Internet modem + 2 WIFI pods for UNLIMITED Internet usage- 4K PVR Bell Fibe TV Box- 2 Bell Fibe TV HD receivers, BETTER programming package, CRAVE TV, 10 'a la carte channels- Heating- Air conditioning- Utilities- 7 parking spots (2 underground on the main level and 5 above ground) - His & Her's gyms- Sauna- Swimming pool- Billiard room- Table tennis room- Tennis court- Round the clock security- Professionally managed building- Courteous staff- Lots of trees, a beautiful well maintained garden and fountain to enjoy on any bright day. Situated at the main intersection of Mississauga with the new LRT line, transit stops at your doorstep and access to Highways 403, 401 and 410 within minutes. Walk across the road to Square One mall, shops and all amenities. A stone throw from the Mississauga Valley Park and close to schools and the Sheridan College Campus, the Central Library, Cooksville GO station and cinemas. Forget about snow shoveling in winter or the everyday demands that life throws at us. 801-3650 Kaneff Crescent, Mississauga is an invitation to just move in and start living. Open House Saturday 1:00 PM - 4:00 PM (id:55499)
Royal LePage Flower City Realty
433 - 251 Manitoba Street
Toronto (Mimico), Ontario
Welcome To This Beautiful Fourth-Floor Condo Freshly Painted & Ready To Move In Offering 595 Sq. Ft. Of Modern Living Space Plus A 60 Sq. Ft. Balcony Off The Bedroom. Located In The Desirable Mimico Area, This Unit Includes 1 Underground Premium Parking Spot Ready For EV Charger And A Storage Locker For Added Convenience. Featuring Numerous Upgrades, Including Soft-Close Cabinets, Quartz Counters, Backsplash, Upgraded Kitchen Appliances, New Full Size Washer And Dryer, Trendy Light Fixtures Laminate Flooring And Premium Plumbing Fixtures, This Home Offers Both Style And Functionality. Enjoy Resort-Style Amenities At The Phoenix , Such As An Outdoor Pool, Gym, Sauna, Rooftop Patio, Party Room, Concierge, And Visitor Parking. Perfectly Situated Just Steps, From Lakeside Parks, Walk To LCBO, Shopping, Restaurants, And More. Excellent Public Transit Access With TTC & GO Station Nearby, Plus Just Minutes To Downtown Toronto! (id:55499)
RE/MAX Experts
1851 Mccoy Avenue
Burlington (Uptown), Ontario
Discover the perfect blend of style and functionality in this meticulously updated 3-bedroom, 2-bathroom home, perfect for first-time buyers and nestled in a welcoming, family-friendly neighborhood! With over 1,500 sq. ft. of living space, this home features a modern kitchen with granite countertops, a breakfast bar, pot lights, all new stainless steel appliances, and ample storage. The bright, open-concept main level flows seamlessly to a private, fully fenced yard with a gas BBQ hookup-perfect for entertaining. Upstairs, the spacious primary bedroom boasts a walk-in closet and ensuite privileges, while two additional bedrooms offer ample closet space and a freshly renovated bathroom. The finished lower level provides a versatile recreation area with ensuite laundry for added convenience. Enjoy tandem driveway parking for two cars and inside access to the garage. Plus, you're just a short walk from numerous amenities and transit! Don't miss out on this move-in-ready gem! All New Appliances 2021 - Windows 2023 - 72"Dimplex Electric Fireplace 2021 - Energy Efficient Heat Pump, Furnace & Ecobee Thermostat 2023. (id:55499)
RE/MAX Experts
335 - 58 Marine Parade Drive
Toronto (Mimico), Ontario
Luxury Living by the Lake! Welcome to Explorer at Waterview, a highly sought-after residence in the vibrant Humber Bay Shores community! This sun-filled and spacious 1 bedroom, 1 bathroom suite offers an exceptional blend of comfort, style, and convenience, just steps from LakeOntario and scenic waterfront trails. Featuring an open-concept layout with high ceilings, this unit boasts a modern kitchen, granite countertops, and stainless steel appliances, perfect for effortless entertaining. The airy living and dining area flows seamlessly to an oversized private terrace offering a serene courtyard view with a stunning water feature. The primary bedroom includes a walk-in closet and additional outdoor access, creating a peaceful retreat.Enjoy 5-star amenities in this well-managed building, including an indoor pool, hottub, sauna, gym, party room, theater, car wash, guest suites, library, and more! With a locker and parking, this unit is as practical as it is luxurious. Minutes to downtown Toronto, this prime location puts you close to waterfront parks, top-rated restaurants, and endless entertainment options. Don't miss this incredible opportunity to live in one of the citys most desirable lakefront communities! (id:55499)
Sage Real Estate Limited
908 - 65 Ellen Street
Barrie (Lakeshore), Ontario
Lovely 2 bedroom, 2 Bath, 1,123 square foot suite at Marina Bay. Beautiful south facing view of Kempenfelt Bay. Spacious living room with a room dining area, spacious enough for a full dining set. The upgraded kitchen provides gorgeous counters, under-mount lighting, glass tile backsplash, ceramic floors, double sinks and loads of cupboards. The solarium is a beautiful area to sit over breakfast to enjoy the view. Main bath has a walk-in shower with a custom glass block wall. The primary bedroom is oversized and provides a full 4-piece ensuite bath. Large windows creates a bright and cheery space. Fantastic Rec Facilities & Social Activities include indoor pool, hot tub, sauna, exercise room, library area, party room, billiards, cards, social tea and coffee times and more. The building is located steps to the Go Transit station, Beach, Walking Paths, Downtown Festivals & Events, Shopping. Pet friendly building, underground parking, storage locker, visitor parking and a car wash bay. (id:55499)
RE/MAX Hallmark Chay Realty
15 - 12 Lankin Boulevard
Orillia, Ontario
Beautifully renovated 3-bedroom, 1-bathroom townhouse available for lease on the highly sought-after Lankin Blvd. Situated between Lake Simcoe and Lake Couchiching and conveniently located near all amenities. This charming townhouse features a spacious backyard for entertaining and an open balcony accessible from the primary bedroom, making it perfect for a small family or a couple. Parking for 2 vehicles is included. All utilities are the responsibility of the tenant.Please include a credit report, letter of employment, rental application, and Ontario standard lease with all offers.Beautifully renovated 3-bedroom, 1-bathroom townhouse available for lease on the highly sought-after Lankin Blvd. Situated between Lake Simcoe and Lake Couchiching and conveniently located near all amenities. This charming townhouse features a spacious backyard for entertaining and an open balcony accessible from the primary bedroom, making it perfect for a small family or a couple. Parking for 2 vehicles is included. All utilities are the responsibility of the tenant.Please include a credit report, letter of employment, rental application, and Ontario standard lease with all offers. (id:55499)
Royal LePage Real Estate Services Ltd.


