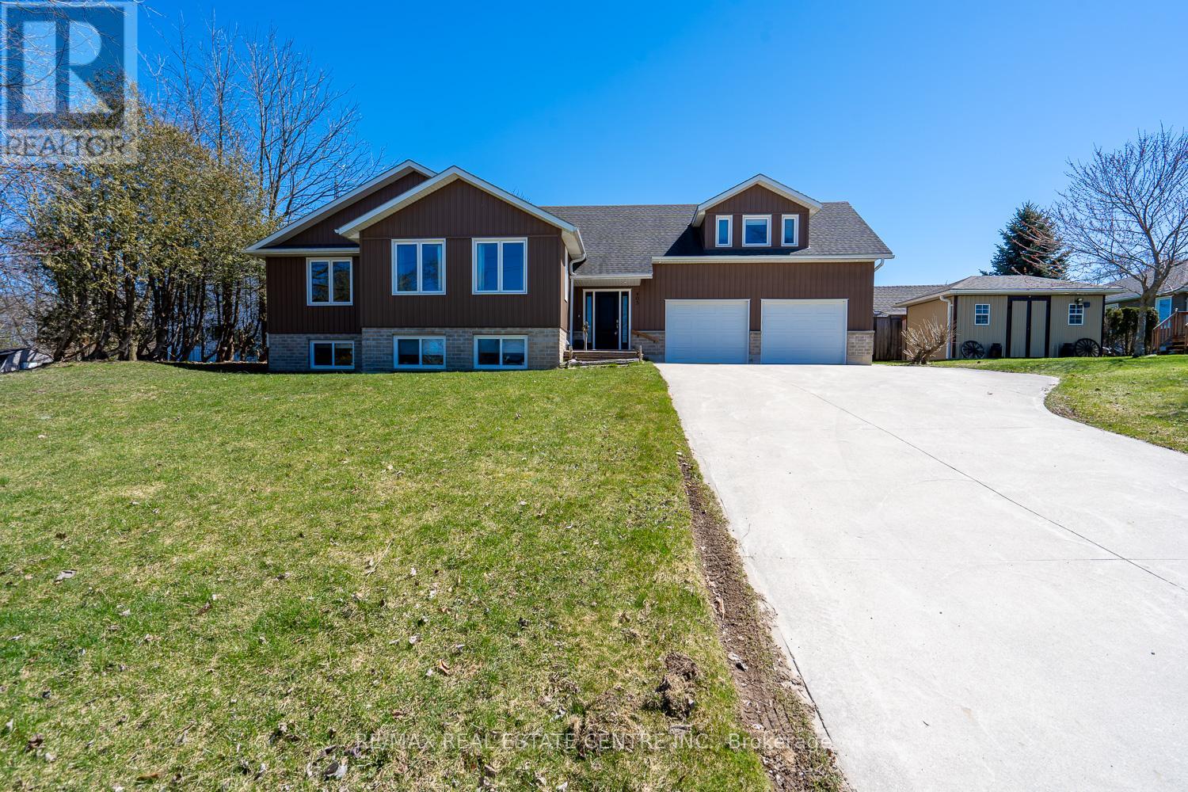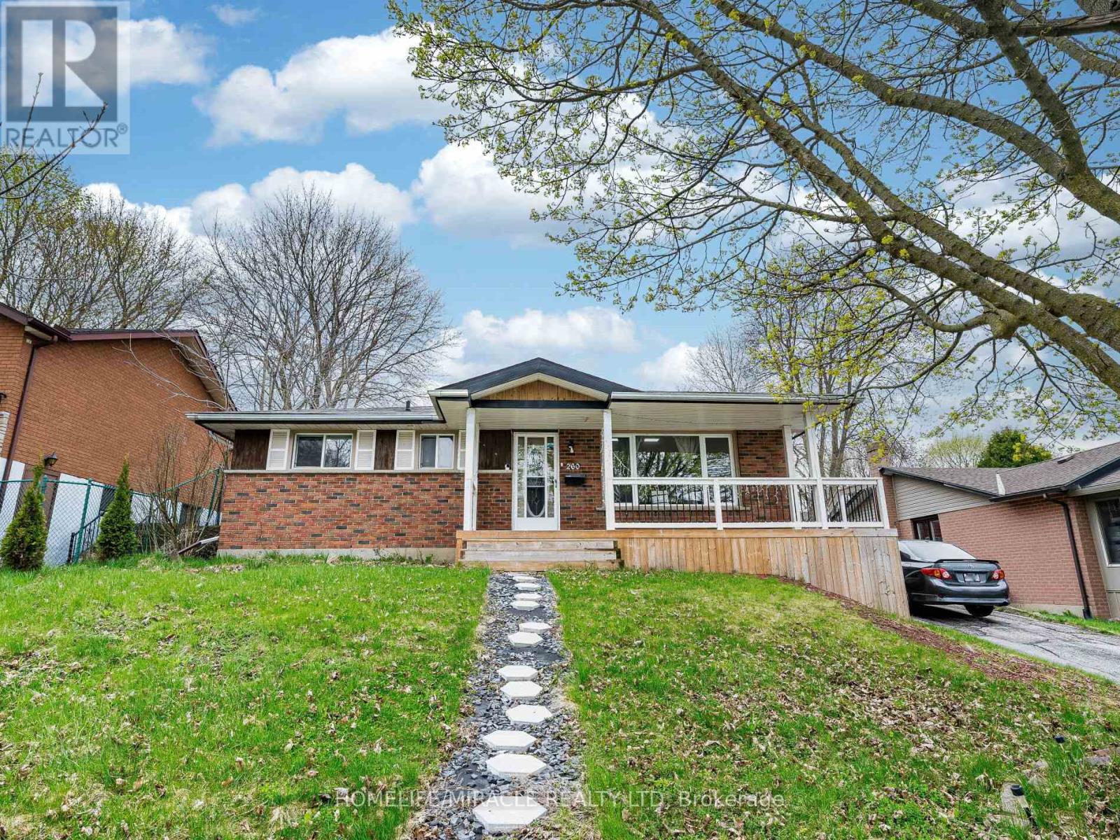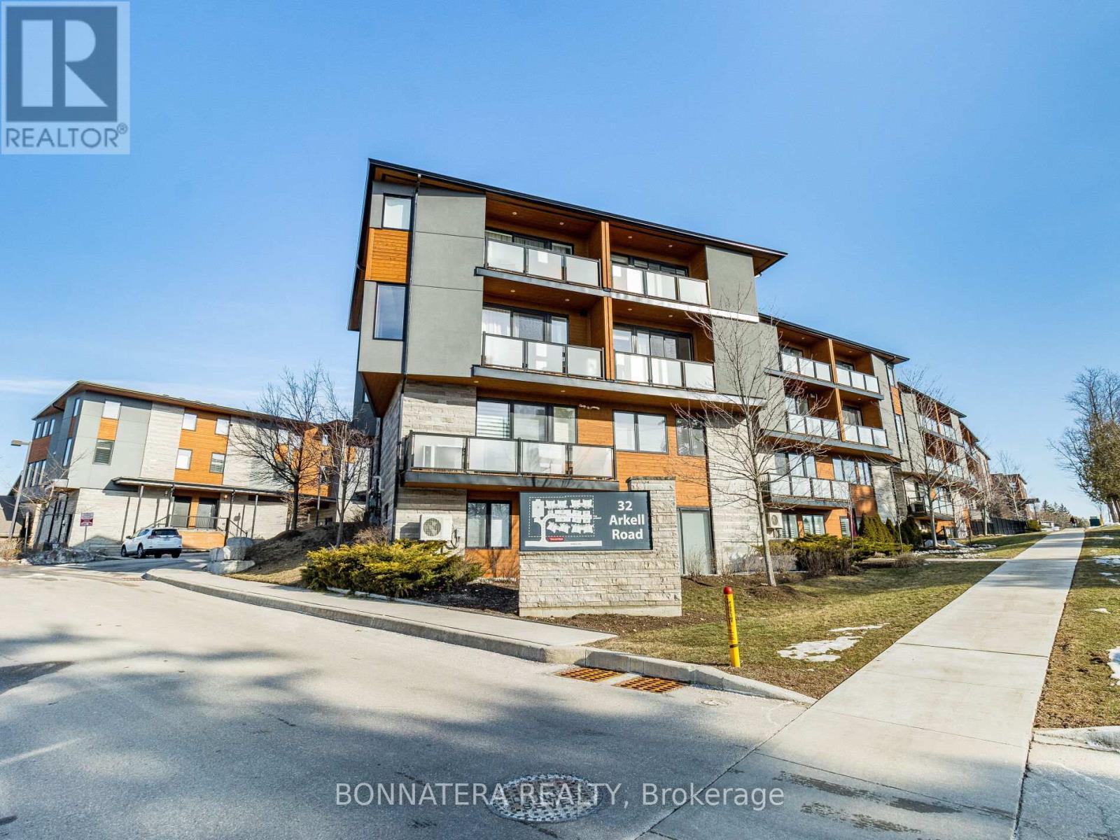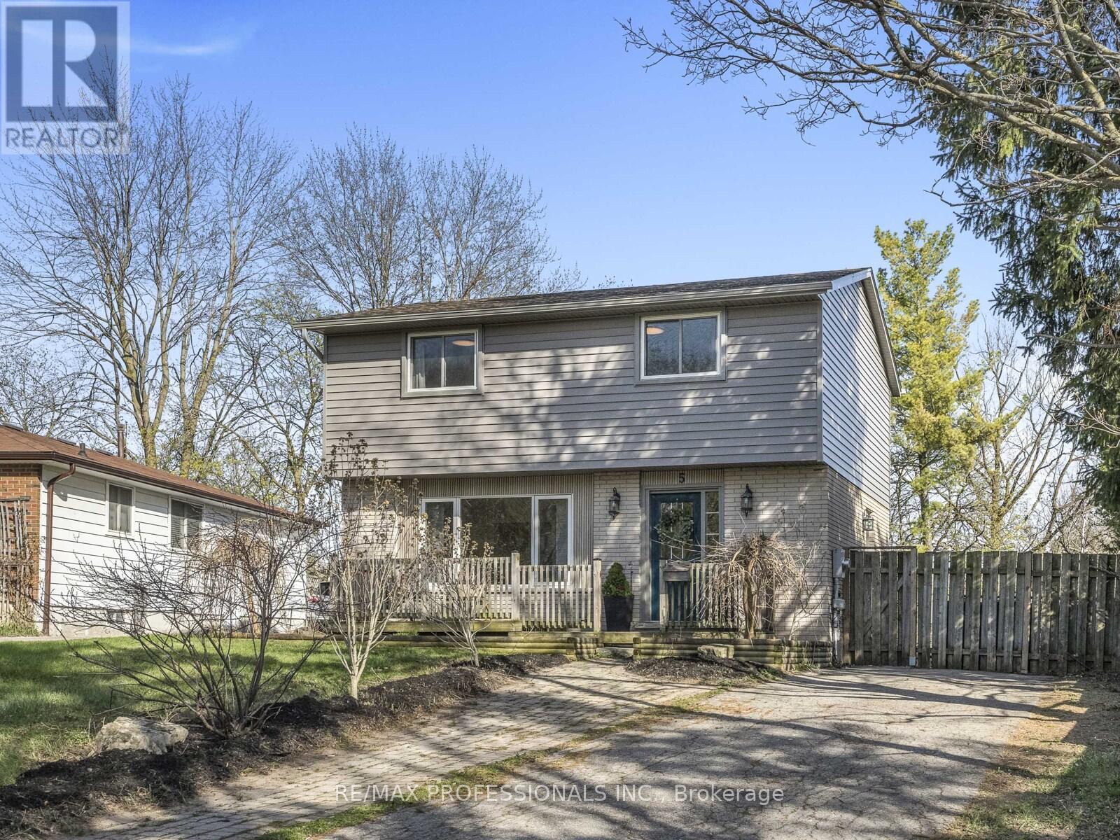405 Minnie Street
North Huron (Wingham), Ontario
Welcome to this custom-built 5-bedroom, 3-bathroom home nestled on a quiet, family-friendly street, offering a perfect blend of comfort, style, and modern convenience. The home features an insulated double-car garage, upgraded flooring, LED lighting, and a beautifully appointed kitchen with granite countertops. The spacious main bedroom includes a luxurious ensuite and a walk-in closet, creating a private retreat for relaxation. Enjoy a large backyard with lush trees, a garden shed, and a hot tub, ideal for entertaining or peaceful evenings at home. Additional highlights include a reverse osmosis water system, ample parking, and close proximity to schools and amenities. Thoughtfully designed with families and professionals in mind, this home is a warm and inviting sanctuary where functionality meets everyday elegance. (id:55499)
RE/MAX Real Estate Centre Inc.
36 Elgin Street
Woolwich, Ontario
Nestled along the scenic Grand River meets the Conostogo River in the heart of Conestogo, 36 Elgin Street presents an incredible opportunity to restore and reimagine a character-filled farmhouse on a mature, tree-lined lot. This 3-bedroom, 1-bathroom detached home offers over 1,400 sq ft of living space and brims with rustic charm, original woodwork, and panoramic countryside views.Inside, discover a series of inviting principal rooms filled with natural light, vintage fireplaces, tall baseboards, and cottage-inspired wall finishes. The main floor boasts two generous sitting areas, a large country kitchen, and rear walkout to a private patio space. Upstairs, three cozy bedrooms feature wide plank flooring and nostalgic details, ideal for those looking to blend old-world warmth with modern updates. Set on a spacious lot surrounded by farmland and forest, this property offers tranquility and privacyperfect for creatives, renovators, or investors seeking a rural retreat just minutes from Waterloo and St. Jacobs. (id:55499)
Exp Realty
4169 Concession 11 Concession
Puslinch, Ontario
Enjoy quiet country living! Cute bungalow on 0.28 acres. 3 bedrooms on main level with 4-piece bathroom, freshly painted interior and exterior, good size kitchen with granite countertops and oak cabinetry. The basement offers a large rec room, 3-piece bathroom, storage space, and an additional bedroom that can be converted to a home office if needed. Don't forget the DETACHED WORKSHOP with double overhead doors and hydro. This property has the peace and quiet you've been looking for but is conveniently located 10 minutes from highway 401. (id:55499)
RE/MAX Real Estate Centre Inc.
15 - 25 Hamilton Street
Hamilton (Waterdown), Ontario
Welcome To Unit 15 At 25 Hamilton St. S A Rare Gem In The Heart Of Waterdown! Step Into Comfort, Style, And Space With This Stunning 2-Bedroom, 2.5-Bathroom Condo Townhouse Offering Over 2,000 Sq. Ft. Of Beautifully Designed Living. Tucked Away In A Quiet, Highly Sought-After Enclave, This Home Combines The Charm Of Small-Town Living With The Convenience Of Urban Amenities Right At Your Doorstep. The Open-Concept Main Floor Is An Entertainers Dream Featuring Gleaming Hardwood Floors, Soaring Cathedral Ceilings, And California Shutters Throughout. The Cozy Living Room With A Gas Fireplace Flows Effortlessly Into A Sun-Drenched Dining Area, While The Eat-In Kitchen Boasts Granite Countertops, Stainless Steel Appliances, And Breakfast Bar, Perfect For Casual Mornings. Enjoy Every Season In The Sunroom, Complete With Sliding Doors That Open To A Private Patio Oasis Ideal For Bbqs, Morning Coffee, Or Peaceful Evenings Under The Stars. Conveniently Located On The Main Level, You'll Also Find A 2-Piece Powder Room, Storage Space, And Laundry/Utility Room With Inside Access To The Garage. Upstairs, Unwind In Your Luxurious Primary Retreat, Complete With A Spacious Sitting Area, Walk-In Closet, And 4-Piece Ensuite. A Generously-Sized Second Bedroom, Full 3-Piece Main Bath, And An Airy Loft-Style Family Room Overlooking The Main Floor Complete This Level Perfect For Relaxing, Working From Home, Or Hosting Guests. Dont Miss Your Chance To Own This Incredible Home In One Of Waterdowns Most Desirable Communities. Book Your Private Showing Today And Fall In Love With Everything Unit 15 Has To Offer! (id:55499)
Exp Realty
138 Crafter Crescent
Hamilton (Stoney Creek Mountain), Ontario
Welcome to this beautifully upgraded, corner-unit freehold executive townhome in the coveted Heritage Green community. Featuring 3 bedrooms, 3.5 bathrooms, and over 2,000 sq. ft. of bright, open-concept living space, this home is built for comfort and entertaining. Enjoy a thoughtfully designed kitchen with modern finishes, a walkout deck from the family room, and an updated pie-shaped backyard with a concrete patio (2021) perfect for summer gatherings. The newly renovated walkout basement adds valuable flexibility: ideal as a rec space, home office, or potential income-generating studio apartment. Conveniently located close to schools, parks, shopping, and highway access everything you need is just minutes away. (id:55499)
Revel Realty Inc.
260 Broadview Avenue
Woodstock, Ontario
Welcome to 260 Broadview, move-in ready bungalow in Woodstock! This charming home is perfect for first-time buyers, investors, or empty nesters! This home features a large living room with ample natural light, 2 bedrooms on the main floor, with a newly UPGRADED STYLISH KITCHEN with new stainless steel appliances, and a beautifully renovated 4-piece bathroom. The upgraded finished basement with a SEPERATE ENTRANCE, a second kitchen, fully finished 3-piece bathroom and a bonus room ideal for an office, extra bedroom, or additional living space. Along with main floor laundry, there is also a separate laundry area in the lower level, and a newly replaced furnace (2024). Enjoy outdoor living with a wide front porch and back deck, perfect for relaxing or entertaining. The home also offers great potential for basement suite or can serve as a private in-law suite. The peaceful neighborhood is close to grocery stores, schools, parks, and restaurants, offering the convenience of city living with a suburban feel. Located just minutes from the 401 and 403, don't miss out on this fantastic opportunity! Whether you're a first-time buyer, investor, or looking to downsize, this home offers comfort, space, and value. (id:55499)
Homelife/miracle Realty Ltd
765 Grandview Road
Fort Erie (Crescent Park), Ontario
Welcome to 765 Grandview Road a beautifully updated raised bungalow in Fort Erie sought-after Crescent Park community. This 4-bedroom, 2-bathroom home blends modern comfort with spacious living and an incredible backyard oasis. Situated on a premium 80 x 120 ft fully fenced lot, it features an inviting in-ground pool just in time for summer, a double-car garage, and a private driveway with parking for 6+ vehicles. Inside, you'll appreciate the thoughtful upgrades including a new roof, siding, garage door, and rear door with built-in blinds (2023), as well as new basement flooring (2025). The main level boasts a bright open-concept living and dining area centred around a cozy gas fireplace, a functional kitchen, two spacious bedrooms, and a 4-piece bathroom. The fully finished basement adds two more bedrooms, a second full bath (renovated 2022), a large family room, and ample utility/storage space offering flexible living options for families or guests. Ideally located near schools, parks, the community centre with gym and pool, and just minutes to the vibrant shops and beaches of Crystal Beach and Ridgeway. This turn-key property offers everyday comfort, summer-ready outdoor living, and unbeatable value in one of Fort Eries most desirable neighbourhoods. (id:55499)
Exp Realty
102 Fleming Bay Road
Trent Hills, Ontario
This stunning family residence beautifully combines luxury and serenity, situated upon a hill with views of the Trent River. Known for its remarkable 90 kilometres of opportunities for boating, fishing, swimming, and relaxation, this waterfront property serves as a scenic retreat.Inside, you'll find an open-concept design that features three generous bedrooms and two modern bathrooms. The main floor showcases impressive cathedral ceilings and a newly updated kitchen with sleek finishes, flowing gracefully into the living area ideal for entertaining and family gatherings.The finished lower level includes an additional family room, perfect for cozy movie nights or lively game days, with convenient walkouts to your sloping lot. With over 109 feet of pristine waterfront, the area is clean and swimmable, making it perfect for delightful summer days by the water.The property also boasts a detached garage/workshop and a boathouse, meeting all your storage and hobby needs. Nestled on a quiet dead-end street, this home is a rare gem, providing both privacy and access to a vibrant outdoor lifestyle. Don't miss the opportunity to experience the allure of living on Fleming Drive along the picturesque Trent River. Make this waterfront oasis your own! (id:55499)
Forest Hill Real Estate Inc.
27 Marina Point Crescent
Hamilton (Stoney Creek), Ontario
This beautifully maintained three-bedroom, four-bathroom end-unit townhome combines the spacious feel and privacy of a semi-detached home with all the ease and low-maintenance benefits of townhome living. Nestled in a sought-after neighborhood, the home features soaring 9-foot ceilings and an open-concept layout that perfectly blends style and functionality. Thoughtful finishes throughout include rich hardwood flooring, a striking stone-faced gas fireplace with custom built-in shelving, and a fully finished basement with a three-piece bathroomideal for extra living space, a home office, or a guest suite. The private outdoor space is a true highlight, complete with a relaxing hot tub, perfect for unwinding or entertaining guests. Just a short stroll from the lake, this home also offers easy access to the QEW for seamless commuting. With parks, trails, schools, shopping, and dining all nearby, this property presents an outstanding opportunity for both homeowners and investors. (id:55499)
Royal LePage State Realty
7 - 32 Arkell Road
Guelph (Kortright East), Ontario
Welcome to the award-winning Arkell Lofts in the heart of Guelph! This stunning 3-bedroom townhouse offers 1,722 sqft of elegance and class, featuring an open-concept floor plan, a gourmet kitchen with a 10-foot granite island, modern cabinetry, and stainless steel appliances. The main floor boasts a spacious dining area and a massive living room that walks out to a balcony, perfect for relaxing or entertaining.The top level is home to three bright and spacious bedrooms, including a luxurious master suite with a walk-in closet, an ensuite bathroom with a glass and tile shower, and its very own private balcony. The secondary bedrooms are generously sized and share a beautifully designed 4-piece bathroom. Conveniently located on the top floor, the laundry area adds to the homes practicality.This rare unit comes with TWO PARKING SPACES a valuable feature in this sought-after complex. Large windows flood the home with natural light, creating a bright atmosphere with spectacular views on both sides. The contemporary design is complemented by high-end luxury finishes, including premium vinyl wood flooring with a sound-absorbent cork underlayment that keeps the floors warm and comfortable year-round. Ample storage space, large closets, and spacious rooms add to the homes functionality. Located just steps from a bus stop, connecting to University of Guelph. This prime location offers easy access to shopping, trails, the 401, and public transit. Don't miss the opportunity to own this exceptional townhouse in one of Guelphs most desirable communities! (id:55499)
Bonnatera Realty
5 Yeats Court
Guelph (Grange Road), Ontario
Incredibly renovated gem in Grange Hill East! Rarely-offered, true four bedroom house on a quiet court steps from Victoria Road Recreation Centre community center. Incredibly Bright main floor features a large kitchen and dining room with a walkout to the covered deck to bbq and enjoy a summer meal. Upstairs features four spacious bedrooms with large oversized windows and great natural light. The huge yard and deep lot are great for outdoor activities. Parking for 4 cars. Truly one of a kind! Brand new siding, soffit and eaves (2025), brand new flooring throughout (2025), New Kitchen Cabinets (2025), Renovated Bathrooms (2025), New Trim (2025), New Carpet In Basement (2025), Newer Furnace and Central Air Conditioner (2019), Newer Water Softener (2019). (id:55499)
Keller Williams Co-Elevation Realty
1061 County 28 Road
Otonabee-South Monaghan, Ontario
Welcome to 1061 County Road 28 where country serenity meets modern convenience. This beautifully maintained 3+1 bedroom, 3-bath raised bungalow sits across from Baxter Creek Golf Club and offers sweeping views, perennial gardens, privacy, and an unbeatable location with easy access to Hwy 115 and 407. Enjoy low property taxes, peaceful surroundings, and rural charm just a short drive to Peterborough or Millbrook. The sun-filled upper level is thoughtfully designed with comfort and style in mind. A spacious kitchen with rich cabinetry, ceramic tile floors, and a large island, the kitchen flows into the dining area and out to the back deck, perfect for entertaining. The living room features elegant crown moulding and Brazilian Cherry hardwood floors, which carry through the hallway and into the primary suite. Wake up in your private bedroom oasis, to stunning sunrise views over open fields and enjoy the 3-piece ensuite and a separate deck walkout. Two additional bedrooms with cozy carpet and a 4-piece main bath complete the level. Downstairs, a large rec room with a natural gas fireplace, wood beam accents, above-grade windows and Brazilian Cherry hardwood provides a warm, versatile space. The adjacent sitting room opens to the pool deck through French doors, complemented by a stylish 3-piece bath, a spacious laminate-finished bedroom, and a laundry room with ample storage. Walk out from the Sitting Room to over 2,000 sq ft of interlock patio and an additional 200 sq ft under a wood gazebo surround the fully renovated (2022) 16x32 ft inground saltwater pool. A 24x40 heated garage and a fully fenced, gated driveway offer excellent storage and parking. With two wells (one dug & one drilled), GenerLink generator hookup, and proximity to trails in Millbrook and amenities, this is rural living at its best. (id:55499)
Exp Realty












