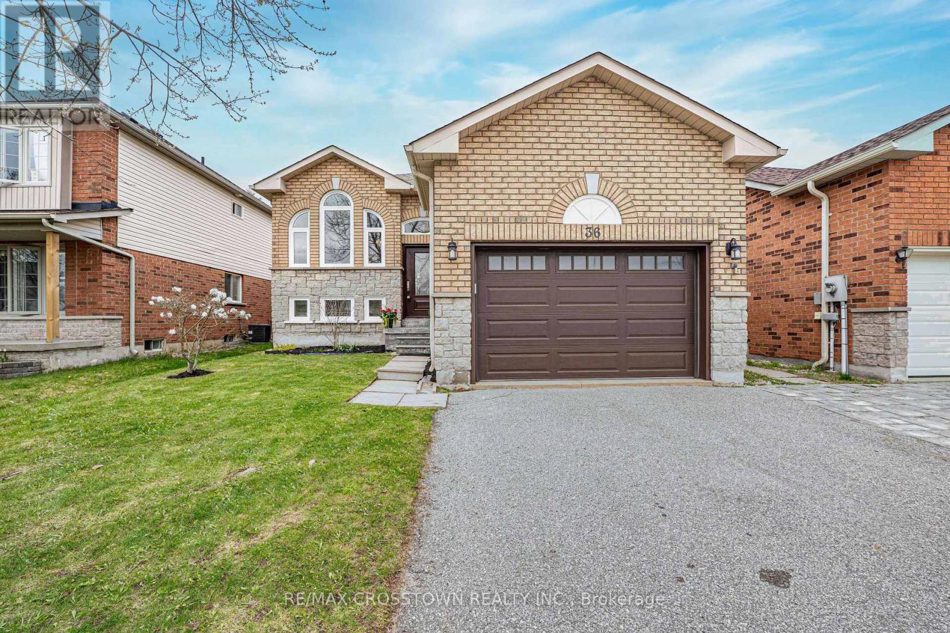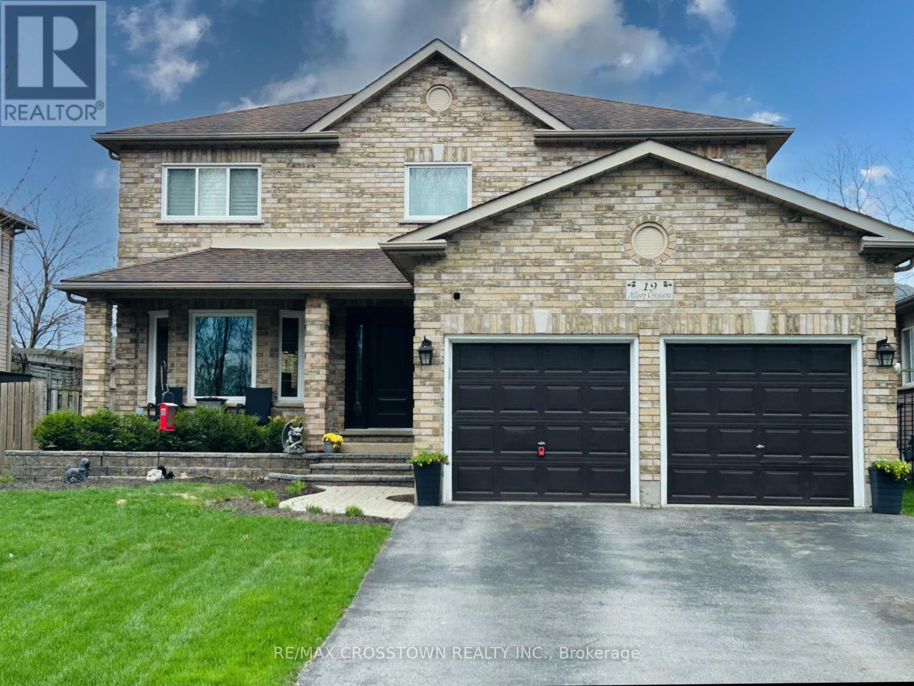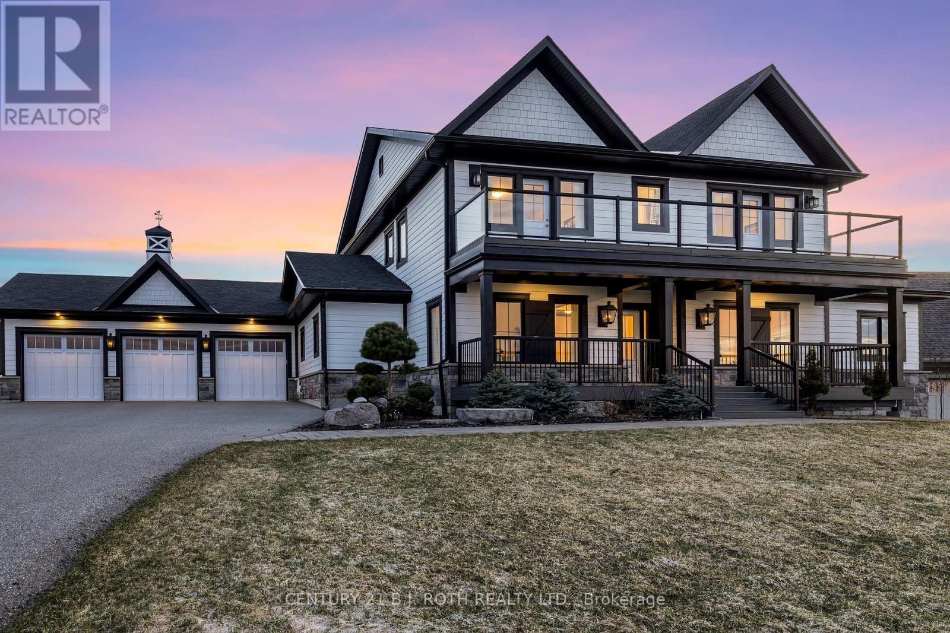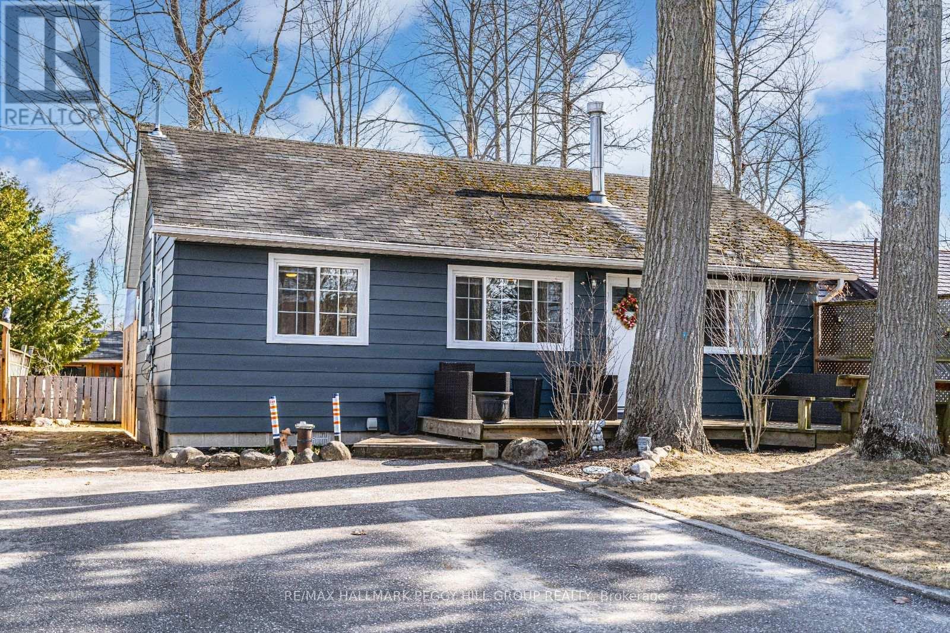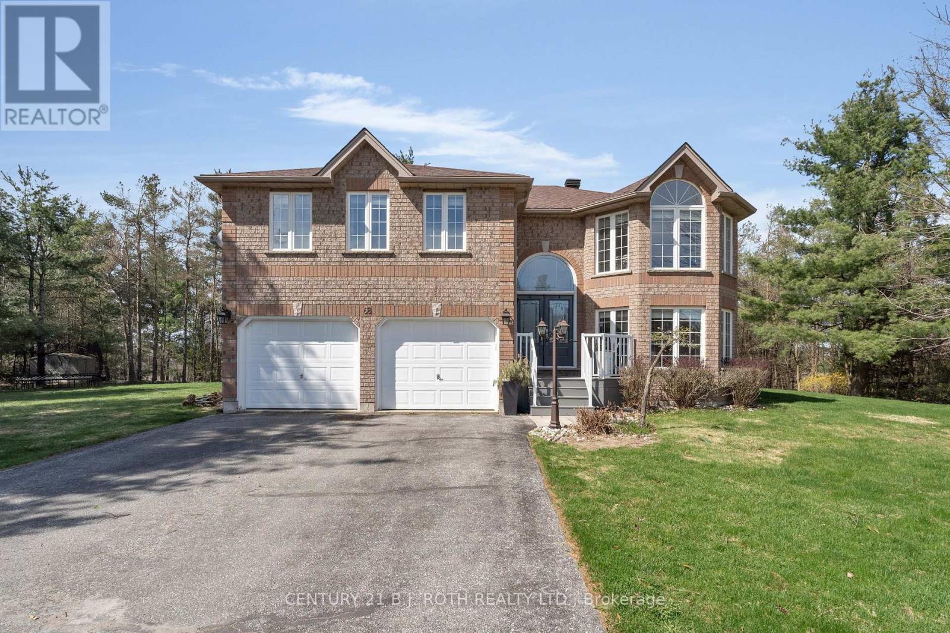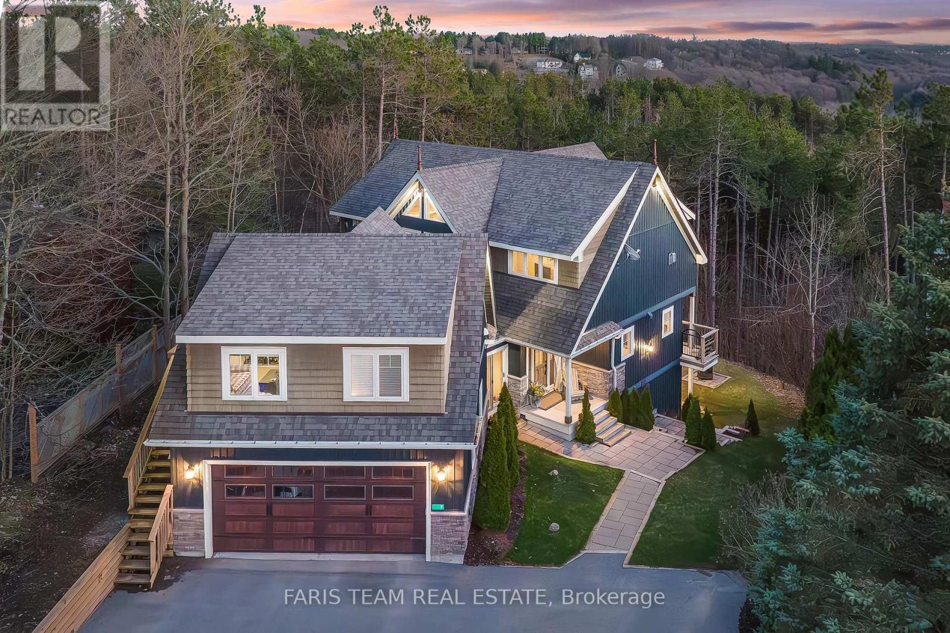36 Leslie Avenue
Barrie (Holly), Ontario
Welcome To 36 Leslie Ave, A Meticulously Maintained 2-Bedroom Raised Bungalow Located In The Highly Sought-After Holly Area Of Barrie. This Inviting Home Is Perfectly Positioned Close To Top-Rated Schools, Shopping Centres, Recreation Facilities, And All The Essential Amenities, Making It An Ideal Choice For A Blend Of Convenience And Community Spirit. As You Step Inside This Charming Residence, You Are Greeted By A Warm And Inviting Atmosphere That Instantly Feels Like Home. The Main Floor Boasts A Thoughtful Layout With A Spacious Living Room That Features Large Windows. The Kitchen Is Well-Equipped With Modern Appliances, Ample Cabinet Space, And A Dining Area Perfect For Family Meals And Entertaining Guests. The Home Offers Two Bedrooms On The Main Level, Each Providing Comfort And Privacy. The Real Gem Of This Property Is The Fully Finished Basement, Which Has Been Transformed Into A Functional Living Space With A Third Bedroom And A Contemporary 4-Piece Bathroom. This Lower Level Adds Valuable Square Footage And Flexibility To The Home, Offering Potential For A Guest Suite, Teenagers Retreat, Or Family Room. Outside, The Spacious Backyard Is A Private Oasis, Featuring A Well-Maintained Lawn And Mature Trees That Offer Shade And Beauty. Whether Youre A First-Time Homebuyer, A Growing Family, Or Looking To Downsize In Comfort, This Property Promises A Balanced Lifestyle Of Peace, Convenience, And Community Engagement. Dont Miss The Chance To Make This House Your New Home. Schedule A Visit Today And Come See Why So Many People Love Living In The Holly Area Of Barrie. (id:55499)
RE/MAX Crosstown Realty Inc.
19 Allsop Crescent
Barrie (Holly), Ontario
Stunning & Spacious 6-Bedroom Home in Holly! This beautifully updated home offers the perfect blend of space, style, and functionality. The backyard is an entertainers dream, featuring a heated pool, hot tub,spacious deck, large shed, and mature trees for ultimate privacy plus a gas BBQ hookup for effortless outdoor cooking. Located in the sought-after Holly community, this home sits across from 17 km of scenic trails, with no front neighbours to interrupt your view.Inside, the thoughtfully designed layout boasts an updated kitchen with granite counter tops, a bright and open breakfast bar, and a main floor family room with a cozy fireplace. The combined living/dining room is ideal for hosting, while gleaming hardwood floors add elegance and easy maintenance.The finished basement expands your living space with two additional bedrooms, two renovated bathrooms, and a wet bar that could easily be converted into a second kitchen perfect for an in-law suite or entertaining.Retreat to the primary suite, complete with a walk-in closet and a spacious ensuite. Don't miss this incredible opportunity schedule your showing today! (id:55499)
RE/MAX Crosstown Realty Inc.
13064 County Rd 16
Severn (Fesserton), Ontario
Turnkey Living On A Premium & Dry 2.95-Acre Lot! Nestled In Nature & Surrounded By Lush Forest, This Beautifully Renovated Home Offers The Perfect Outdoor Lifestyle Just One Street Over From The Trans Canada Trail. Featuring 1,244 SqFt Of Bright, Open-Concept Living With Oversized Windows That Flood The Space With Natural Light. The Upgraded Kitchen Boasts Quartz Countertops, Subway Tile Backsplash, Sleek Black Appliances, & A View Overlooking Your Private Forest. A Striking Propane Fireplace Anchors The Spacious Living Area, Complimented By New Flooring Throughout. The Primary Bedroom Offers A Walk-In Closet, & Both Bathrooms Have Been Tastefully Updated. Enjoy A Massive Laundry Room With Tiled Floors & Plenty Of Storage. The Detached Garage Comes With Hydro, A Workbench, & A Brand-New R16 Insulated Garage Door. The Sprawling Yard Is Ideal For Hosting, Complete With Horseshoe Pits, Gardens, Bonfire Areas, Walking Trails, & Even A Peaceful Creek Fed By A Natural Spring. Pot Lights, Smooth Ceilings, & Fresh Paint Throughout Add A Modern Touch. Located Minutes From Waubaushene Beach, A Fresh Food Market, Foodland, & Trails For Walking & Snowmobiling. Ample Parking For All Your Guests, RV's, Boats, Trailers & Other Toys. Fully Renovated 2022, Water Filtration System, Water Softener, Dry Crawl Space, New R16 Insulated Garage Door. Experience A True Sense Of Community & Outdoor Enthusiast Lifestyle!! (id:55499)
RE/MAX Hallmark Chay Realty
203 - 117 Edgehill Drive
Barrie (Letitia Heights), Ontario
STYLISH CORNER UNIT WITH A BEAUTIFULLY FINISHED INTERIOR, BALCONY, PARKING & IN-SUITE LAUNDRY! Welcome to this bright corner unit offering 1,032 sq ft of thoughtfully designed open-concept living! From the moment you step inside, you'll love the modern feel highlighted by pot lights, durable vinyl flooring, and tasteful finishes. The contemporary kitchen is a standout feature, showcasing sleek grey cabinetry, quartz countertops, stainless steel appliances, and open shelving that adds both charm and function. The spacious primary bedroom is complete with a walk-in closet and access to a private balcony, perfect for quiet morning coffee or evening unwinding. Enjoy everyday ease with convenient in-suite laundry, one parking spot, and the added value of condo fees that cover building insurance, building maintenance, ground maintenance and landscaping, parking, private garbage removal, property management, and snow removal - taking care of the details so you don't have to. Plus, there are no rental items to worry about. Set in a peaceful neighbourhood, this home is just a short walk to parks and basic amenities, with quick access to downtown Barrie, schools, Highway 400, and the GO Station for effortless commuting. This low-maintenance #HomeToStay checks all the boxes! (id:55499)
RE/MAX Hallmark Peggy Hill Group Realty
17 Sophie Lane S
Ramara (Atherley), Ontario
Welcome To Lake Point Village! A Vibrant Community With Many Activities Such As Game Nights, Book Clubs, Sewing Groups, Dance Parties, & More! Nestled In Great Location, Close To Tons Of Beautiful Beaches, Provincial Parks, Schools, & Just 15 Minutes to Orillia & Casino Rama! This Beautiful Upgraded Bungalow Features A Welcoming Front Porch To Enjoy Mornings. Main Level Boasts Hardwood Flooring Throughout, Upgraded Lighting, California Shutters And 2 Stunning Fireplaces! The dining room features a beautiful propane fireplace, ideal for hosting family and friends. The spacious living room boasts another propane fireplace, complemented by a striking stone feature wall. Pot lights and large windows throughout flood the space with natural light, while a walk-out leads to the backyard. The large, open kitchen is equipped with stainless steel appliances, a double sink, and a combined breakfast bar area. The primary bedroom includes a 3-piece ensuite, a generous walk-in closet, broadloom flooring, and a beautiful ceiling fan. An additional bedroom with hardwood flooring and a 4-piece bathroom complete the space. Outside, the patio offers a perfect spot for relaxing on warm summer days. The 2-car garage provides ample storage and parking, with space for two more vehicles in the driveway. (id:55499)
RE/MAX Hallmark Chay Realty
24 Spry Lane
Barrie (Innis-Shore), Ontario
Discover contemporary living in this beautifully designed 2-bedroom, 2-bathroom townhouse, ideally located in the highly desirable Innishore neighbourhood. Offering 1,095 square feet of thoughtfully planned living space, this home perfectly balances comfort, convenience, and modern style. Situated just off Yonge Street and Mapleview Drive, this 3-storey residence is close to parks, top-rated schools, scenic hiking trails, and a wide range of dining and shopping options. Commuters will appreciate the proximity to the Barrie South GO Station only 5 minutes away and quick access to Highway 400, just a 10-minute drive. Spend weekends enjoying convenient access to two of Barrie's premier destinations its vibrant waterfront or the upscale Friday Harbour Resort both within 15 minutes from your doorstep. Built in 2023, the home features striking curb appeal with stylish grey brick, black-framed windows, and bold architectural lines. Inside, the open-concept layout is enhanced by sleek laminate flooring and beautiful oak railings. The contemporary kitchen boasts quartz countertops, an extended upper cabinet design, a tiled backsplash, a flush breakfast bar, and stainless steel appliances. It seamlessly connects to the spacious family and dining areas, with a French door leading to a private balcony perfect for outdoor lounging or entertaining.T he main bathroom features quartz countertops and elegant tile finishes, while thoughtful storage solutions throughout the home add to its functional charm. This move-in ready home presents an exceptional opportunity to live in one of Barrie's most vibrant and well-connected communities. (id:55499)
RE/MAX Ace Realty Inc.
8 Morgan Drive
Oro-Medonte, Ontario
Stunning Braestone Home with Exceptional Views and Upgrades. Welcome to 8 Morgan Drive, an elegant 2-storey home perched on a gentle hill in the sought-after Braestone community of Oro-Medonte. Built in 2018 by Georgian International, this home blends timeless design with high-end upgrades and breathtaking seasonal views. Offering 3 spacious bedrooms with en-suite baths, a finished basement with a media room and additional bedroom, and over 5,300 sqft of finished living space, this property is ideal for families seeking comfort, function, and community. The Grand Room boasts soaring 18-ft ceilings and west-facing windows that bathe the space in sunset hues. The gourmet kitchen is equipped with premium Miele appliances, granite counters, and a large island, perfect for entertaining. Additional features include: Smart home-enabled blinds, lighting, and irrigation system Generac backup generator High-speed Bell Fibre internet with hardwired Ethernet ports throughout Composite decking, 3-car garage with 9-ft doors, and upgraded LiftMaster wall mounted openers Water filtration, softening, and central humidifier systems. Enjoy the tranquility of Braestone, with access to parks, school bus routes, hiking and cycling trails, Braestone Farm, Starfall Observatory, and more all maintained for a modest monthly fee. Experience four-season living at its finest. *Note Some photos are virtually staged* (id:55499)
Century 21 B.j. Roth Realty Ltd.
1939 Tiny Beaches Road S
Tiny, Ontario
FRESHLY UPDATED, FULL OF CHARM & WALKING DISTANCE TO GEORGIAN BAY! Spend your summers at the beach and your mornings sipping coffee with a view of Georgian Bay in this super adorable, fully renovated bungalow just a short stroll from the shoreline. Set on a generous 50 x 125 ft lot, this charming retreat combines comfort and style with a crisp blue exterior, sun-filled interior, and thoughtful updates. The open-concept living and dining space feels light and breezy with modern pot lights, large windows, easy-care flooring, and a layout designed for everyday ease. The kitchen is a total standout, featuring warm butcher block counters, white subway tile backsplash, sleek cabinetry, and updated hardware for a polished finish. Two bedrooms offer cozy corners to unwind, while a clever conversion turned the third into a bright and functional mudroom with laundry and extra storage. The bathroom has been beautifully extended and upgraded with a newer tub and vanity. Step outside, and youll find a tranquil backyard with a private gazebo, two sheds, and plenty of space to entertain or relax under the trees. Whether youre looking to escape the city, start fresh, or simplify, this #HomeToStay checks every box! (id:55499)
RE/MAX Hallmark Peggy Hill Group Realty
671 Algonquin Drive
Midland, Ontario
Top 5 Reasons You Will Love This Home: 1) Step into your own private oasis with a spacious, fully fenced yard featuring a heated inground pool for year-round enjoyment, a generous 8x30 deck ideal for entertaining, and a cement pad ready for parking your recreational vehicles with ease 2) Enjoy worry-free living with a durable metal roof and a brand-new mini-split heating and cooling system, offering energy-efficient comfort in every season 3) Relax in the screened-in porch, a peaceful retreat where you can savour the outdoors in comfort, no bugs, no stress, just fresh air and quiet moments 4) The primary bedroom offers a true escape, complete with a warm gas fireplace, sliding doors to the back deck, and private access to a semi-ensuite bath for ultimate convenience 5) Gather in the inviting family room, where a cozy gas fireplace sets the tone for relaxed evenings and meaningful time with friends and family. 1,046 above grade sq.ft. plus a partially finished basement. Visit our website for more detailed information. (id:55499)
Faris Team Real Estate
Faris Team Real Estate Brokerage
68 Davenport Drive
Springwater (Hillsdale), Ontario
Welcome to this stunning raised bungalow nestled on a premium 0.67 acre lot in the highly sought after, family community of Hillsdale. This beautifully updated family home offers the perfect blend of comfort, style, and functionality. Step inside to an open concept main floor featuring white oak hardwood flows throughout the main level, adding warmth and elegance to the bright and spacious Living Room, Dining Room and Kitchen. The kitchen boasts quartz countertops, stainless steel appliances, ceramic tile flooring, and a walkout to the upper deck. Down the hall you have your 3 large bedrooms and 2 full bathrooms, theres room for the whole family. The primary bedroom is a private retreat with a newly updated, spa like ensuite complete with a glass walk-in shower and luxurious soaker tub. The lower level offers a bright and inviting Family Room with massive windows to bring in that natural light, a cozy gas fireplace, wet bar, full bathroom and a walkout to the expansive deck (33 x 20) that overlooks your private treed backyard, perfect for relaxing or entertaining. Enjoy evenings by the firepit, jump in the hot tub or fire up the gas BBQ. Located just minutes from Hwy 400, and a short drive to Barrie/Midland (20 mins), and Orillia (30 mins) Additional features include an in-ground sprinkler system, furnace (2019), roof (2017), and updated windows and doors throughout the last 7 years. (id:55499)
Century 21 B.j. Roth Realty Ltd.
24 Ottaway Avenue
Barrie (Wellington), Ontario
Welcome to 24 Ottaway Ave in Barrie! This spacious home offers over 1900 square feet of living space, and is situated on a cul-de-sac in a neighbourhood with beautiful mature trees. With 4 bedrooms and 1 and a half bathrooms, there is plenty of space for a large family, or an investor looking to create separate units. Top features include: fantastic side split layout (4 levels) with rear entrance and in-law suite potential, plus R2 zoning! The open flow living, dining & kitchen area are perfect for family life or entertaining, with two additional recreation living spaces. Its in a prime location with quick access to the HWY for the commuter, and close proximity to the amazing amenities that Barrie has to offer, as well as walking distance to nearby public and high schools. Book your private showing today and come see the amazing potential first-hand! (id:55499)
Right At Home Realty
7 Pine Point
Oro-Medonte (Horseshoe Valley), Ontario
Top 5 Reasons You Will Love This Home: 1) Custom-built home featuring a sleek, modern kitchen with granite countertops, seamlessly flowing into the dining and living areas, perfect for quality time with family and friends 2) Excellent added value currently of over $1,400 per month of rental income with the 500+ square foot accessory apartment above the garage, or as a short term rental or as a private space for a family member 3) Sweeping views from Horseshoe Valley to Blue Mountain, with stunning sunsets framed by multiple windows, a covered balcony, or from the comfort of your ground-level hot tub 4) Ideal for a growing family hosting six bedrooms, including a pristine primary suite with a cozy gas fireplace and luxurious ensuite, along with a basement providing a recreation room, home theatre, two additional bedrooms, and a full bathroom 5) Tucked away on a quiet cul-de-sac just minutes from scenic trails like Copeland Forest, Horseshoe Valley Memorial Park, and a new school and community centre opening in September 2025. 4,096 fin.sq.ft. Age 11. Visit our website for more detailed information. (id:55499)
Faris Team Real Estate
Faris Team Real Estate Brokerage

