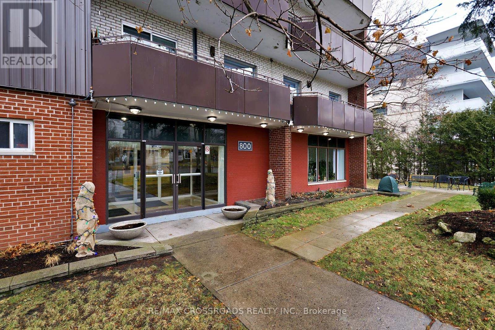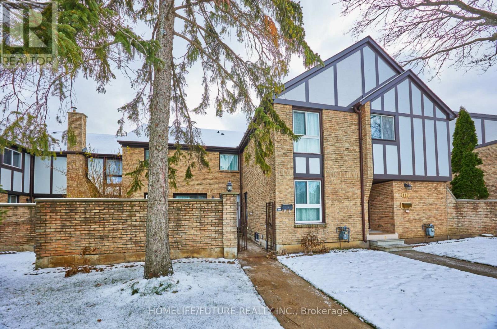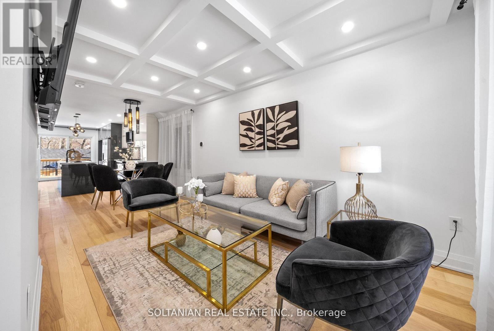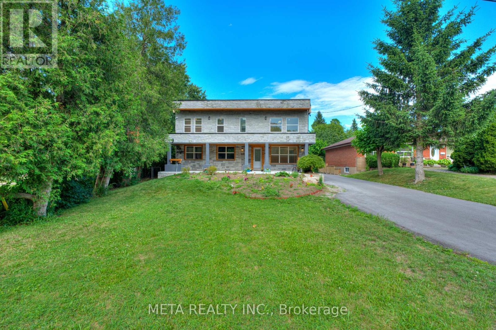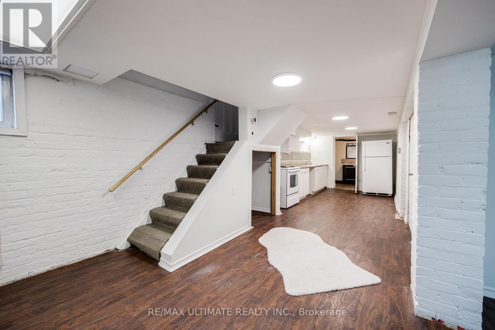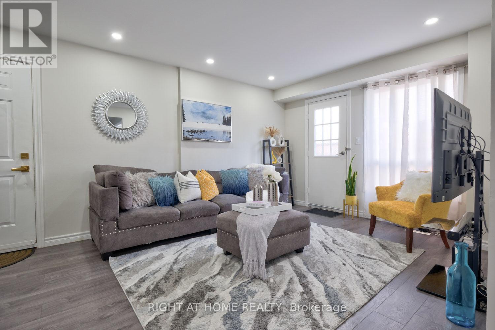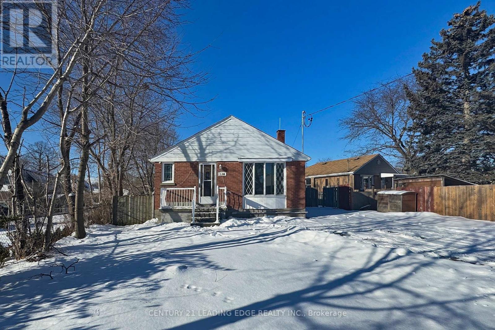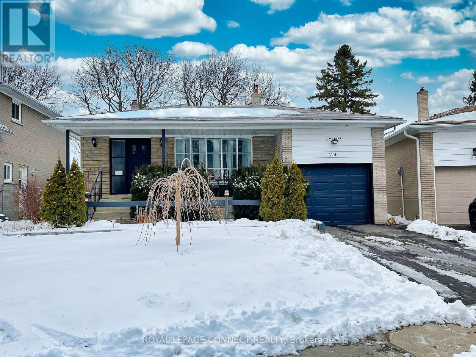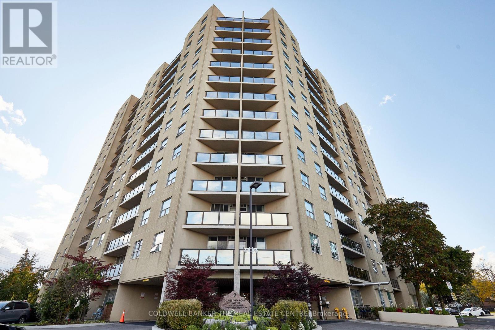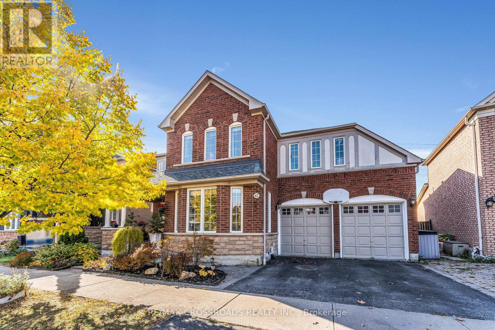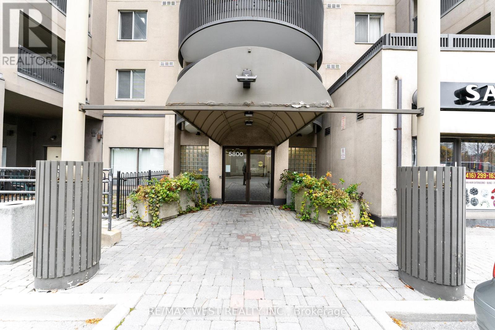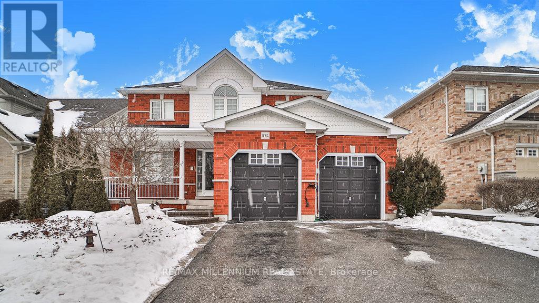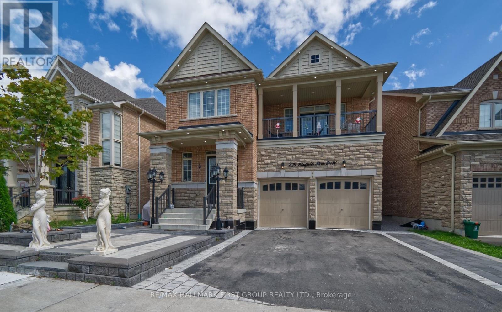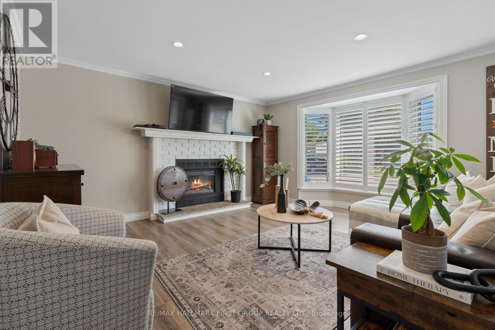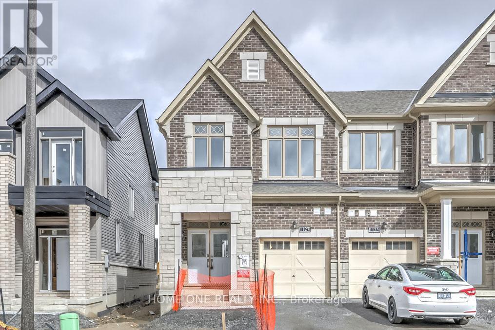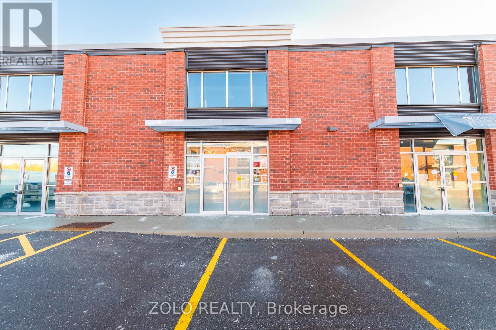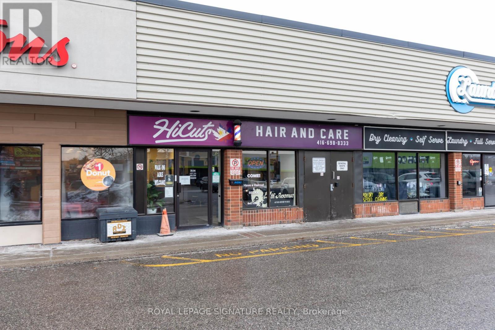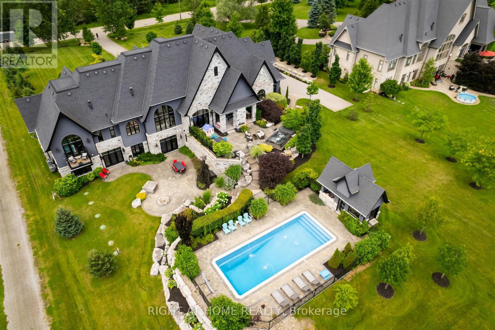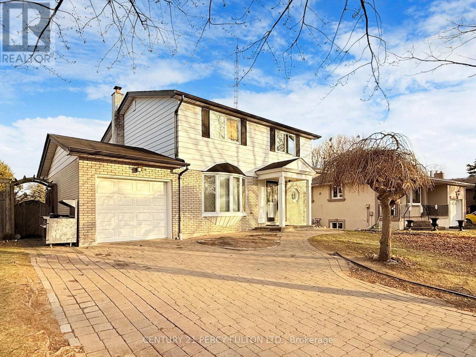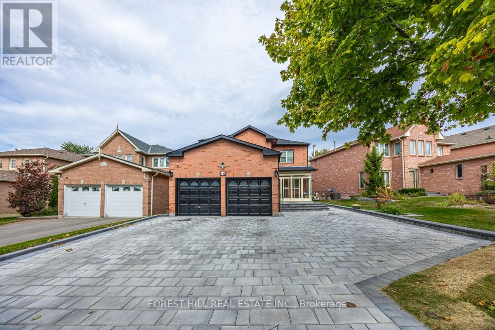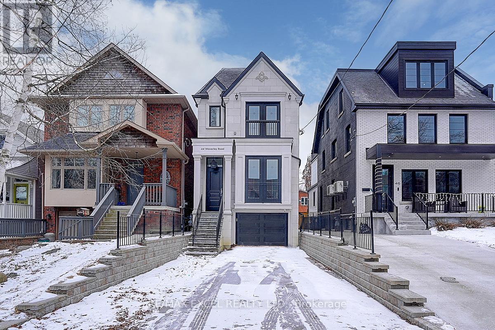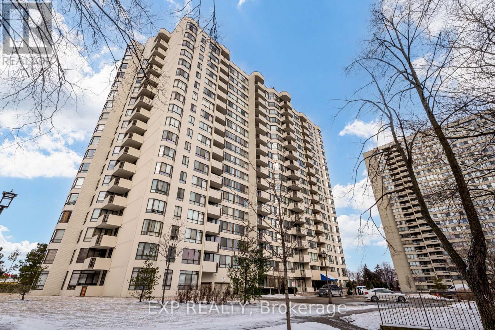306 - 800 Kennedy Road
Toronto (Ionview), Ontario
Unbeatable location with a walk score of 89!! Beautiful and spacious North facing 3-bedroom, 2 bathroom co-op apartment in a wonderfully managed building in a prime location! Freshly painted throughout! Large eat in kitchen with upgraded cabinets and a separate dining area that walks out to a massive 5 ft by 20 ft balcony! Large open concept living space! 3 generous sized bedrooms! Very well maintained unit! Bright and airy! Tons of closet space! Amazing location right on the transit line, 2-minute walk to the subway station, and right next to the Kennedy GO station! Every shop and amenity imaginable! Just minutes to the 401 and DVP! Beautiful parks, great schools and daycares all in close proximity! In addition to all utilities, the maintenance fee includes property taxes, parking fees, Rogers high-speed internet, and cable with 2 wireless boxes. Underground parking is located next to the garage entrance, an ideal corner spot with mounted bike racks. The unit also includes two storage lockers. Do not miss the opportunity to call this gem yours! (id:55499)
RE/MAX Crossroads Realty Inc.
183 Ash Street
Scugog (Port Perry), Ontario
Welcome to Ashgrove Meadows the newest community in Port Perry from Picture Homes! Conveniently located in an established community, located off Union Street just west of Simcoe Street & south of Hwy 7. Check out this beautiful 4 bedroom, 4 bathroom all brick and stone exterior detached home on a premium corner lot with a walkout basement. Premium finishes available with a special offering of $10,000 worth of free upgrades! Architectural elements such as Oak staircase and floors, oversized windows, a country kitchen with quartz countertops, a spectacular master suite with a great walk-in closet and free standing tub with separate glass shower, 2 extra upstairs bathrooms including a jack and jill and a spacious double car garage! Port Perry is a great place to raise a family or to enjoy the good life. Located on the southern shore of Lake Scugog, the vibrant historic centre is a good reminder of how pleasant small towns used to be! A great place to shop is the downtown core where local retail merchants, restaurants and coffee houses thrive. Welcome to Ashgrove Meadows! Property is Pre Construction. (id:55499)
Homewise Real Estate
119 Burrows Hall Boulevard
Toronto (Malvern), Ontario
Great Location In Scarborough... Easy Access To Hwy 401, Centennial College, UofT Scarborough Campus, Public Library, And Culture Centre, School, Park, Public Transit, Shopping, Temple, Employment Park. Wood Stairs, Laminate Floor On Upper Hallway, Big Basement For Family Room & Laundry, Lot Of Storage Space, Walk Out To Underground Parking. Freshly Painted And New Spot Lights. Recently Renovated Washrooms. (id:55499)
Homelife/future Realty Inc.
2923 - 68 Corporate Drive
Toronto (Woburn), Ontario
Welcome to 68 Corporate Drive a Luxurious Tridel Building With 24/7 Security. Bright & Spacious West Facing 1 Bedroom & washroom condo. All Utilities (Heat, Hydro, Water) Included In Maintenance Fee, Enjoy the Amazing Amenities which Include Indoor/Outdoor Pool, Gym, Tennis,Badminton & Squash Courts, Ping pong, Party Room, Bowling Alley, 24Hr Gated Security, Sauna, Bbq & Picnic Area, Library, Billiards, Outdoor parkette/Sitting Area, Whirlpool, Movie Nights & Social Events And much More! Priced to sell, great value! Conveniently Close to Hwy 401, TTC, Future Subway, Scarborough Town Centre, YMCA, Supermarkets, Services, shops & Restaurants! And the amazing amenities of The Consilium Club! (id:55499)
Sutton Group - Summit Realty Inc.
1a Normandy Boulevard
Toronto (Woodbine Corridor), Ontario
Nestled in the heart of the Upper Beaches, this stunning custom renovated 3+1bedroom, 4-bathroom detached home seamlessly blends modern elegance with family-friendly charm. Open-concept layout on the main floor. Living area boasts a coffered ceiling, a large window that floods the space with natural light, and sleek glass railings throughout, adding a touch of sophistication.The chefs dream kitchen is designed for both function and style, featuring custom cabinetry, elegant stone countertops, a center island, and a bright breakfast area with seamless access to expansive deck overlooking backyard. This tranquil outdoor space is perfect for enjoying quiet relaxation. The primary bedroom is a true retreat, complete with a built-in closet and a luxurious 4-piece modern ensuite, offering both comfort and style. The professionally underpinned basement impresses with its 8-foot ceilings, offering a versatile entertainment or recreation area, plus a 1-bedroom suite with a full washroom ideal for extended family or guests. A rough-in for a wet bar adds even more potential for customization.This home provides ample space for growing families, with thoughtful design elements ensuring comfort and style. Renovation includes but not limited Entire building was tore down, structure reinforced by structure engineer instructions and Rebuilt, new: flooring, windows, furnace, A/C, kitchen, Quartz countertops, faucet, appliances, bathroom, insulation, landscaping, deck, pot lights, glass railings, retaining wall, garage door & more! The semi-detached garage at the rear offers parking for 1 car, while the quiet, tree-lined streets of this desirable neighborhood enhance the charm and tranquility of this unique property. Don't miss the opportunity to enjoy luxurious modern living in a coveted community! Steps to parks, TTC, With excellent schools very close to this home, your kids will get a great education in the neighbourhood., Bowmore P.S. (JK-8, French immersion). (id:55499)
Soltanian Real Estate Inc.
35 Duncombe Boulevard
Toronto (Scarborough Village), Ontario
Newly completed multi-unit/multiplex residential property with occupancy status ideal for owners, operators, investors, and developers interested in various utilization options: full occupancy, partial occupancy with leasing opportunities, or complete building rental. Potential enhancements include constructing additions such as a third floor or garden suite to expand living or rental space, or complete redevelopment to maximize utilization and returns. (id:55499)
Meta Realty Inc.
Basement - 70 Chester Hill Road
Toronto (Playter Estates-Danforth), Ontario
Bright and Spacious Basement Apartment with Separate Entrance in a Quiet and Convenient Neighbourhood in Playter Estates-Danforth. One Large Bedroom and Spacious Kitchen Combined w/ Living Room and Dining Room. Tenant Has Their Own Washer and Dryer in the Basement. Convenient Location. Steps from TTC and Shops/Restaurants on Danforth Avenue. (id:55499)
RE/MAX Ultimate Realty Inc.
68 - 960 Glen Street
Oshawa (Lakeview), Ontario
Imagine living in a, family-friendly home in a wonderfully safe neighborhood, where comfort and security blend seamlessly with style. Enjoy walking distance to a bus stop and easy access to the 401, schools, and shopping centers for unmatched convenience. Welcome to this beautifully renovated home featuring a stunning kitchen, updated flooring, and freshly painted walls. An outdoor pool adds significant value, enhancing your lifestyle. Inside, the spacious primary bedroom features a walk-in closet that displays luxury. The finished basement provides flexible space, perfect for a 4th bedroom or as a recreational area for your enjoyment. (id:55499)
Right At Home Realty
1284 Meadowvale Street
Oshawa (Lakeview), Ontario
Welcome to your dream investment property at 1284 Meadowvale, Oshawa, ON! This fully renovated gem offers an exceptional combination of modern living and lucrative rental potential. With three spacious bedrooms and two full bathrooms, this property is designed for comfort and convenience for both the owners and tenants. Step into a brand-new kitchen that promises culinary delights, ideal for hosting family gatherings or cozy evenings at home...Located just a short stroll from the beautiful Lake Ontario, this home is perfectly situated in a quiet, mature neighborhood that offers a peaceful lifestyle while being close to nature. Enjoy leisurely walks to the beach or explore the vibrant community around you. What sets this property apart is its versatility: live in one unit and rent out the other to offset your mortgage, or manage both as an investment for passive income. With separate laundry facilities for each unit, tenants will appreciate the added convenience and privacy. Don't miss the chance to own this fantastic property that checks all the boxes, renovated, income-generating, and in a prime location. Whether you're a first-time buyer, seasoned investor, or looking for a family home, this property promises endless possibilities. Schedule a viewing today and seize the opportunity to make this stunning property your own! (id:55499)
Century 21 Leading Edge Realty Inc.
G2 - 8 Glen Watford Drive
Toronto (Agincourt South-Malvern West), Ontario
Calling All Business Owners & Investors: A Rare Opportunity Awaits to own a Retail unit in the vibrant Dynasty Centre. This high-traffic plaza is ideal for health clinics, retail shops, or office spaces. Well-maintained and established, this property boasts a prime Scarborough location near Agincourt CI High School, major banks, and Scarborough Town Centre. With easy access to Highway 401, a nearby TTC bus stop, and plenty of free parking, it's perfectly positioned for success! 545 Sq ft total with a Large Locker in the Basement. (id:55499)
Proptech Realty Inc.
24 Lalton Place
Toronto (Guildwood), Ontario
Welcome To 24 Lalton Place. This Is Your Opportunity To Live In The Wonderful Guildwood Community . Renovated and designed with timeless elegant features. The main level presents a vibrant, sun filled dining and living area with huge windows O/L the gardens The upper level includes 3 large bedrooms updated with beautiful Laminate throughout. 2 separate side yards and landscaped with a private interlocked patio, Roof 4 years ,Furnace & AC 1 year, just steps to parks and trails, Guild Park & Gardens, lakeside trails, great schools, and moments to Kingston Rd shopping, groceries, Guildwood GO train station with a short trip to downtown, and minutes to highway 401 for easy commuting. This is the one you've been waiting for! Book your showing today! (id:55499)
Royal LePage Connect Realty
58 Crittenden Square
Toronto (Malvern), Ontario
**Location Location Location ** Absolutely Beautiful 2 Story Detached Home With 4+2 Bedrooms, Finished Basement With Separate Entrance, 2Br Bedrooms and a full Bathroom.**3 PARKINGS*** Potential for Rental Income*** New roof(2019* Modern Kitchen With Quartz Counter & S/S Appliances. Great Family Home In A Very Convenient High Demand Markham And Finch Area. Extra large back yard Deck and Garden shed. Steps To Ttc, Schools, Park, Very Close to Shopping Mall, Library, Hospital, Hwy 401, U Of T Scarborough campus, Centennial College, And More..!. Ideal Property For First Time Buyers Or Investors. Don't Miss Out!!! Check Remarks (id:55499)
RE/MAX Royal Properties Realty
1410 - 101 Prudential Drive
Toronto (Dorset Park), Ontario
OPPORTUNITY KNOCKS! Big, bright and beautiful 1 bedroom, 1 bathroom condo available for sale in ultra-convenient Scarborough location. Sunny open-concept living and dining area with walk-out to spacious open balcony, and with huge floor-to-ceiling windows that let the light pour in and penetrate the space. Large, eat-in kitchen with stainless-steel appliances, ceramic tile floor and plenty of storage room. Airy primary bedroom with large mirrored closet and ample room fora work-station. Modern fully renovated 4 piece bathroom with sleek tasteful finishes. Unit includes 1owned parking space. Enjoy low property taxes, and low maintenance-fees that include heat, hydro and water! Incredible potential for first-time buyers and investors.Well-maintained building with gym,outdoor pool, sauna, visitor parking and recreation area. So much to love! ****EXTRAS**** Fantastic Midland and Lawrence location that's steps from transit routes, parks, grocery stores, eateries, shops and services. Easy access to the 401, Scarborough Town Centre, and UofT's Scarborough campus. The best of the city awaits! (id:55499)
Keller Williams Advantage Realty
401 - 2 Westney Road N
Ajax (Central West), Ontario
Attention first time buyers, downsizers and investors! Welcome to Top of Westney! This bright and spacious, 2 bedroom, 2 bath unit, comes with 2 parking spaces and a large en-suite laundry, your best choice for value and affordability. This well-managed and beautifully maintained building is ideally located near the Ajax GO and the 401. Across the street from Westney Heights Plaza, including Sobeys, Shoppers, banks. Eateries and more. Moments away from Costco, Winners, Homesense etc.. Walk to Ajax Community Centre, pools, gyms, activities and programs. Enjoy this newly renovated, (freshly painted, with new laminate) throughout. All new windows and doors completed through common elements. All utilities are included in the very reasonable maintenance fees. Building amenities include an entry security system, an outdoor pool, a gym, a sauna. Location is everything, 2 Westney Road is at the centre of it all! (id:55499)
Coldwell Banker The Real Estate Centre
67 Alden Square
Ajax (Northwest Ajax), Ontario
This Spacious and Beautifully Upgraded Home Is Located In One Of Ajax's Most Desirable Neighborhoods. The Property Offers 5+4 Bedrooms, 6 Washrooms, and A Newly Constructed Finished Legal Basement Apartment. It's Perfect For Large Family Living Or Entertaining With 3205 Square Feet Of Living Space Above Grade, 9 Feet Ceilings On The Main Floor and An Open-Concept Design. The Home Is Packed With Premium Features Such As Gas Fireplace, Central Vaccum, Pot Lights, Wall To Wall Cabinetry & Closet Organizers. You'll Love The High-end Light Fixtures, Which Pair Beautifully With The Hardwood Floors Throughout. There Is Also No Shortage Of Day Light With Large Windows All Over The House. Freshly Painted, The Home Feels Brand New, With A Large Kitchen Boasting Granite Countertops, A Center Island, and A Walkout To A Beautifully Landscaped Yard Featuring Meticulously Designed Gardens. For Added Convenience, The Second Level Features A Dedicated Laundry Room, While The Landscaped Backyard Offers A Peaceful Retreat. The Finished Basement Comes With Two Parts. One Half Offering A Legal Self Contained Apartment With Two Bedrooms, A Kitchen and A Private Separate Entrance. Second Half Comes With A Rec Room, A Wet Bar, 1 Bedroom And An Office. This Is Ideal In A Situation Where You Need Value With Rental Income But Also Need To Accommodate Your Large Family. The Separate Entrance Is Fenced From The Backyard So You Can Enjoy Complete Privacy. Located Near Top-Rated Schools, Parks, and Shopping Centers, This Home Is Ideal For A Large Family Looking For Luxury, Value and Convenience. (id:55499)
RE/MAX Crossroads Realty Inc.
414 - 5800 Sheppard Avenue E
Toronto (Malvern), Ontario
Welcome to this beautifully renovated 1+1 condo that combines modern design with comfort. Featuring an open concept living area, sleek new finishes, and plenty of natural light, this home is perfect for those seeking style and convenience. The spacious bedroom offers a peaceful retreat, while the versatile den can serve as an office, guest room, or extra storage. Enjoy easy access to public transit, shopping, dining, and the 401. A truly move-in-ready space that offers both comfort and functionality. Dont miss out! Unit has been destaged, pictures are from staging. (id:55499)
RE/MAX West Realty Inc.
574 Clearsky Avenue
Oshawa (Taunton), Ontario
Huge lot ! Located in the highly sought-after North Oshawa, this charming family home is designed with comfort and style in mind. It boasts 3 generously sized bedrooms (including a master with a private ensuite), a Den, and an additional bedroom and space in the beautifully NEW ! finished custom basement. Built by Halminen Homes as their model home, this property is a true showcase of craftsmanship and quality. Recent updates include a new roof, furnace, air conditioning, fridge, dishwasher, and stove. Throughout the home, youll find custom shutters, fresh paint on both the main floor and basement, and upgraded electrical with 200amp service plus a 60amp panel in the heated garage, which also includes an exhaust system ideal for the car enthusiast! The garage also features 2 NEMA 14-50 plugs, allowing you to charge two electric vehicles at once. Outside, enjoy a custom deck in the backyard. With bathrooms on every level, this home is perfect for a growing family. It's conveniently located near schools, public transit, the hospital, and essential shops and services. This property is a must-see! (id:55499)
RE/MAX Millennium Real Estate
329 Windfields Farm Drive W
Oshawa (Windfields), Ontario
Welcome to this stunning executive-style detached home in the highly sought-after Windfields community! Boasting over $150,000 in upgrades and 3000+ of sqft, this home offers an exceptional blend of luxury and modern convenience. Step inside to find soaring 10ft ceilings, an open-concept layout, and 80+ potlights that brighten both interior and exterior. Upgraded raised ceilings throughout add to the grandeur, creating an airy and inviting atmosphere.The chefs kitchen is a dream, featuring black stainless steel appliances, a built-in wall oven, and a spacious layout perfect for cooking and entertaining. The dining room impresses with coffered ceilings, adding a touch of sophistication to every meal. The family room and kitchen doors/windows are equipped with motorized blinds, offering both style and convenience. Upstairs, the primary bedroom is a true retreat, complete with a 6-piece ensuite and a walk-in closet. Another spacious bedroom offers its own 4-piece ensuite and walk-in closet, making it perfect for guests or family members. A private balcony off the front of the home provides the ideal spot to unwind and enjoy breathtaking sunset views. Sitting on an extra-large premium lot, this home boasts a huge backyard backing onto green space, offering a private oasis perfect for summer gatherings and relaxation. The location is unbeatable within walking distance to UOIT, Durham College, parks, top-rated schools, grocery stores, shopping (Costco!), and dining. Plus, with quick access to Highway 407 and Highway 7, commuting is a breeze. (id:55499)
RE/MAX Hallmark First Group Realty Ltd.
324 Britannia Avenue W
Oshawa (Windfields), Ontario
Semi-detached that feels like a detached! Sitting on a spacious 60 x 130 ft lot, this home boasts a huge backyard, long driveway with 8 parking spots, and tons of builder upgrades. Features 3 beds, 2.5 baths, new floors & paint, and a walk-up basement by the builder, with an unfinished section ready for your touch. The open-concept living & dining area leads to a sunny bright home, perfect for morning coffee or BBQS. The kitchen shines with a stone backsplash & stainless steel appliances. The primary bedroom offers a walk-in closet with a window. Steps to Costco, shopping, transit, parks, and minutes to Durham College, Ontario Tech, & major highways (407, 412, 401). (id:55499)
Royal LePage Ignite Realty
8 Kawartha Road
Clarington (Newcastle), Ontario
Welcome to this beautifully renovated 2-bedroom, 2-bathroom bungalow in the highly sought-after Wilmont Creek community! This charming home boasts modern upgrades throughout, ensuring comfort and style in every corner.Step inside to discover a bright, open-concept living space adorned with high-quality finishes and flooring. The updated kitchen features sleek cabinetry, stainless steel appliances, plenty of counter space for cooking preparation, as well as a great pantry. The open concept design is fabulous for entertaining guests.Both bathrooms have been meticulously updated with contemporary fixtures, offering a spa-like experience.The primary bedroom is a serene retreat, complete with ample closet space and an elegant ensuite bathroom. The second bedroom is versatile, ideal for guests, a home office, or hobby room.Outside, enjoy your private, landscaped yard perfect for morning coffee or evening relaxation.With a short stroll to community amenities, including a clubhouse, golf course, and scenic walking trails along Lake Ontario, this home provides the perfect blend of tranquility and convenience.Move in and start enjoying the best of Wilmont Creek living today! **EXTRAS** $1,095.07 monthly total for maintenance fees and landlease. Maintenance fees are for golf course, wheelhouse (club house), 2 pools, hot tub, fitness centre, tennis, pickle ball, snow removal maintenance and more. (id:55499)
RE/MAX Hallmark First Group Realty Ltd.
6 - 2366 Queen Street E
Toronto (The Beaches), Ontario
Welcome to this Rarely Available Townhouse featuring 2 Bedrooms + Den, 2 Bathrooms & a Huge Terrace in the heart of The Beach! Offering over 1,400 sq. ft. of open-concept living space across three floors, this bright and airy home is just steps from the water. Enjoy a renovated chefs kitchen with ample cabinetry, granite counters, and stainless steel appliances. The main floor features a spacious living & dining area with a walkout to a huge sun-drenched private terrace. The 2nd floor boasts a sun-filled family room with floor-to-ceiling windows and a generous bedroom with double closet and Juliette balcony. The 3rd floor is a primary retreat, complete with sky light, double closets, a 5-piece ensuite, a private balcony, and a separate office space. Additional perks include underground parking & a locker. Steps from the beach, boardwalk, parks, cafes, restaurants, top-rated schools, and the streetcar at your door. Everything you need to Fall in Love! **EXTRAS** Freshly Painted (2025), Hardwood Floors Refinished (2025) (id:55499)
Keller Williams Referred Urban Realty
2100 Taunton Road
Clarington, Ontario
Client Remarks Country Estate Property With Executive Style Bungalow Approximately 7,000 Sq.Ft. Finished. Walkout Basement Features Open Concept Great Room, Dining Room With 12' & 14' Ceilings, Gourmet Kitchen, 16' Granite Counter-Tops, Stainless Steel Appliances. Master Retreat With 5pc Ensuite. Spacious Bedroom With Ample Closets And Lots Of Natural Light. 2nd Kitchen With Maid/In-Law Quarters. 6 Bedrooms, 6 Bath Home. Great For Large Family! View Attachments For Site Plan. View Virtual Tour. Extras:41 Acres Zoned For Driving Range, Mini Golf & Restaurant. Close To Ramps For Hwy 418. Ideal Investment To Live And Operate A Profitable Business In Excellent Location. Possible Future Estate Home Development. Gated Entry. (id:55499)
Sutton Group-Heritage Realty Inc.
448 Salem Road S
Ajax (South East), Ontario
Modern Elegance in a New Development! Welcome to your dream home. A modern townhome offering 1,580 sq. ft. of stylish, comfortable living with a central A/C unit. Step inside to discover 9' high ceilings and stained hardwood floors that create a warm, upscale ambiance. The open-concept layout flows into a designer kitchen with granite countertops and an extended breakfast bar, perfect for family meals and entertaining. Upstairs, enjoy two spacious bedrooms, including a master suite with a spa-inspired 4-piece ensuite. The second bedroom features a private balcony, ideal for relaxing, plus the convenience of upper-floor laundry. The ground floor offers a flexible third bedroom, office, or study with a 2-piece bathroom and direct interior garage access, meeting all your practical needs. Some pictures are virtually staged. **EXTRAS** Stainless Steal Appliances, Stacked Washer Dryer. Kitchen Back Splash, Central A/C, Tankless Water Heater. *For Additional Property Details Click The Brochure Icon Below* (id:55499)
Ici Source Real Asset Services Inc.
812 - 2150 Lawrence Avenue E
Toronto (Wexford-Maryvale), Ontario
Come and see this modern and open concept corner unit offering an abundance of oversized windows bathing the unit in natural light and expansive views. Sleek and functional kitchen with laminate flooring throughout. Approximately 798 square feet of comfortable living plus a balcony with open views. The primary bedroom is a relaxing retreat, illuminated by ample natural light from large windows and featuring a closet and ensuite bathroom. The second bedroom is a generous size which provides for versatile uses. Impressive and abundant amenities where friends and family can gather that include an oversized party room that can host many types of occasions, an indoor pool that offers the opportunity for year-round use, a gym, billiards room and playground. Offering a convenient, family friendly, sociable and secure condo lifestyle in a central location close to transit and shops. **EXTRAS** SS fridge, stove, d/w & microwave. Stackable washer & dryer also included. Unit can come furnished for $200 extra a month (doesn't include children's bedroom furniture & living room tv). Parking typically available for rent in building. (id:55499)
Right At Home Realty
2100 Taunton Road
Clarington, Ontario
Opportunity Is Knocking! Country Estate 41 Acres With Approximately 7,000 Sq.Ft. Finished Executive Bungalow. Business Opportunity With Approved Zoning For Driving Range, Mini Golf + 2,400 Sq.Ft. ProShop/Restaurant. Home Features Open Concept Design With 12' & 14' Ceilings In Great Room And Dining Room. Gourmet Kitchen, 16' Granite Counter-Tops, Stainless Steel Appliances. 6 Bedrooms And 6 Bathrooms. Frontage On Taunton Road 30 Acres Is For Driving Range (View Attachments For Site Plan). View Virtual Tour. **EXTRAS** GEO-Thermal Heating & Cooling System. ICF Block Construction. Stone & Stucco Exterior. Next to Ramps for Hwy 418. Ideal Investment to Live and Operate a profitable business in a prime Location. Gated Entry. (id:55499)
Sutton Group-Heritage Realty Inc.
7 Windy Ridge Drive
Toronto (Scarborough Village), Ontario
Welcome to Unique Cosy Property Nestled in a Country-Like Setting. The Lot is 100ft x 150ft, in The Beautiful Enclave of Scarborough Village near Lake Ontario. The Street Scape Includes a Bower of Maples Creating a Shadowy Arch Over The Street In The Summer. From the Street, The Property Enjoys a Large Pollinator Garden. There are Many Perennial Plants, Large Trees, Creating a Restful, Private Setting and Shade. There are 4 Car Driveway, 2 car attached Garage and access to The House and Back Yard. This Solid Well Maintained House has 3+1 Bedrooms, Large Eat In Kitchen, 2.5 Washrooms. The Gracious Open Concept Living and Dining Room with Gas Fireplace Has Wall to Wall window to Enjoy Amazing View of Back Yard With Large pool. Hardwood Floors Through out. Tiled Floor in the Kitchen, Entry Hall area and Powder room are Heated with On Demand Water Heater. A Large, Distinctive, Covered Porch at The Front Entry is The Perfect Spot For That Cup of Coffee, Glass of Wine and a Gathering Place with Family and Friends. The Lower Level has a Family Room with Lots of Natural Light, a Gas Fire Place (2014), Laminated Flooring (2024), Kit/Bar (2024), Walk in Closet by Closets by Design, Ensuite Bath (2019) includes Over Sized Shower and Jacuzzi Tub, Walk Out French Door to the Pool and Beautiful Cabana. Fantastic Home For Gardeners. Well Maintained Beautiful Home Waiting For A New Family! **EXTRAS** 2 Fridges (one 2024) 2 Mini Fridge, Freezer, 1 Gas Stove, 1 Dishwasher,1 Induction Stove Top (2024), 2 Microwaves (2023/2024), Washer and Dryer, Central Air, Central Vacuum (2024), Navien On-Demand Water Heater (2018) (id:55499)
Real Estate Homeward
18 Bazalgette Drive
Toronto (Highland Creek), Ontario
Beautiful Detached Home In A Highland Creek Neighbourhood On A Quiet Cul-De-Sac. This Home Features 4+1 Bedrooms, Double Door Entry, Hardwood Floor, Pot Lights, A Family Sized Kitchen, Living & Dining Room, Family Room With Gas Fireplace. Primary Bedroom Offers Large Ensuite And W/I Closet. Finished Basement With Separate Entrance Bedroom, Kitchen, Living Room, Bar And Washroom. Second Floor Has An Open Room That Can Be Used As An Office Or Den. No Sidewalk! Close To U Of T Campus, Centennial College, Pan Am Sports Centre, And More. (id:55499)
Homelife/future Realty Inc.
Bsmt - 17 Kirk Avenue
Ajax (Northeast Ajax), Ontario
Welcome To This Well Maintained - One Bedroom Basement Apartment In Northeast Ajax. Convenient Separate Entrance. Comes with 1 parking spot. Separate laundry facilities available. Don't miss out on this fantastic rental opportunity! Kitchen With Fridge, Stove, Washer & Dryer, And Open Living Space For A Small Family Or Single Working Professional. Close To 401, 412 & GO Transit (10 Minute Drive). Tenant To Pay 20% Of All Utilities **EXTRAS** Rent Includes 1 Parking Spot. Tenant is Responsible For 20% of Utilities. (id:55499)
Zolo Realty
218 - 385 Arctic Red Drive
Oshawa (Windfields), Ontario
Stunning New 2 Bedroom Condo with 2 Full Washrooms & Underground Parking, Plus a Full Storage Locker! Perfect Opportunity for First Time Home Buyers!! BONUS: No Condo Fees for 6 Months!! Over 1,000 Sq Ft! Located In Oshawa's Beautiful Windfields Charring Cross Community, Minutes To Ontario Tech University & Durham College, Costco, Restaurants, Plaza, Golf Course and Highway 407!! Vinyl Flooring Throughout & No Carpet!! Modern Kitchen, Quartz Countertops, Backsplash, Stainless Steel Appliances! Open Concept, Spacious, Large Full Walkout Balcony, Lots of Natural Light, Ensuite Laundry! Nearby Greenspace, Fitness Trail & Ravine! Large BBQ Area, Playground/Parks, Fitness Centre/Gym, Party Lounge, Pet SPA, Visitor Parking & More! **EXTRAS** All Electrical Light Fixtures, Fridge, Stove, Microwave, Dishwasher, Washer, and Dryer. (id:55499)
Right At Home Realty
5023 Franklin Street
Pickering, Ontario
Nestled in the serene neighborhood of Claremont, this exquisite custom-built bungaloft offers unparalleled luxury and comfort for the whole family. Boasting 5 spacious bedrooms, 3 more bedrooms in the lower level with 5 elegant bathrooms, this home is ideal for large families or those who simply desire more space to relax and entertain. The open concept design features high ceilings and large windows, allowing natural light to flood the space. The gorgeous and spacious kitchen is the heart of the home, complete with upgraded appliances, custom cabinetry and a massive island perfect for social gatherings. Whether you are hosting family dinners or enjoying a quiet morning coffee, this kitchen will meet all of your culinary needs. The main floor features a cozy fireplace in the living room surrounded by floor to ceiling stonework, perfect for those long cold nights. The large principal bedroom, complete with its own 4 piece ensuite, is conveniently located on the main floor with French doors leading to a private deck & access to the backyard. The upper level of the home provides its own private living space complete with a kitchen, living room with fireplace, 3 piece bathroom, 2 bedrooms and sliding glass doors onto a secluded deck. A gorgeous central staircase leads to the finished basement with its own high ceilings, oversized windows and plenty more space for friends or family with 3 bedrooms, 2 bathrooms, and a recreation room with fireplace rounding. The spacious layout ensures every member of the family has their own space to unwind or to entertain. This home sits on a large lot with ample parking spaces and a 3-car garage. Also included is a separate coach house, offering flexibility for guests, a home office or the possibilty of adding a rental space. **EXTRAS** Great amenities like The Country Restaurant, Community Centre, Claremont's Memorial Park. Short drive to all urban amenities and major highways. (id:55499)
RE/MAX All-Stars Realty Inc.
1127 Thompson Drive
Oshawa (Kedron), Ontario
Extremly Great New Townhouse, End Unit to Enjoy Good Light & Bright Rooms and Fewer disturbances, Bright & large windowed Living Room, Modern Kitchen, Direct Access to the Garage, 3 Bedroom& 2 Full Bathroom in Second Fl, Prim Bedroom W/ 2 Walk-In Closet, Finish Basement Make More Possibilities for Living, Easy to Hwy 401/407, Walmart (id:55499)
Home One Realty Inc.
46 Hickling Lane
Ajax (Northwest Ajax), Ontario
Step into this beautifully upgraded 3 bed, 3 bathroom executive townhome designed with a modern open concept layout, in a new family friendly community in North Ajax! The main floor and upper floor features 9 ft smooth ceilings, upgraded tiles in the foyer, modern light fixtures and pot lights throughout. The kitchen is a chef's dream with large pantries, quartz counters, an extended island & cabinets, features high end appliances, including a S/S gas stove/freeze. The kitchen walks out to the backyard deck, perfect for outdoor gatherings. The cozy great room, complete with a gas fireplace offers ample space for entertaining with two windows that invite natural light. The formal room offers an additional space for dining and entertaining. The oak staircase accented with iron pickets leads you to the second floor, highlighting a stunning chandelier above.The second floor features 3 spacious bedrooms, linen closet, and a 3 pc main bathroom.The primary bedroom has a 10 ft smooth tray. (id:55499)
Homelife/miracle Realty Ltd
10 Tozer Crescent
Ajax (Northwest Ajax), Ontario
Welcome To This Stunning, Totally Upgraded Semi-Detached Home Situated On An Impressive 50 Ft Lot With A Charming Wrap-Around Porch. Located In A Prime Ajax Neighborhood, This Property Offers Enhanced Privacy With No Homes Behind. This Beautifully Renovated Property Features Hardwood Floors Throughout The Main And Second Floors, Smooth Ceilings On The Main Level, And A Cozy Open-Concept Living/Dining Area With A Fireplace. The Upgraded Kitchen Boasts Porcelain Tiles, Quartz Countertops, A Waterfall Island, High-End Stainless Steel Appliances, And A Gas Stove Perfect For The Home Chef. Enjoy The Convenience Of A Walkout To The Backyard From The Dining Area, Ideal For Indoor-Outdoor Entertaining. The Oak Staircase With Iron Pickets Leads You To Three Spacious Bedrooms, Including A Primary Bedroom With A Walk-In Closet And A Luxurious Upgraded 4-Piece Ensuite. The Finished Basement Offers Additional Living Space For A Home Office, Gym, Or Entertainment Room. Located In A Family-Friendly Neighborhood, This Home Is Close To Schools, Parks, Shopping, Transit, Ajax GO Station Hwy 401 And 407. Don't Miss The Opportunity To Call This Move-In-Ready Gem Your Home! **EXTRAS** Higher End S/S Gas Stove, S/S Fridge, S/S Dishwasher, S/S Rangehood, Dryer, CAC, 2 Garage Door Openers With Remote, Water Filtration system & Exterior security Cameras. Hot Water Tank Is Rental. (id:55499)
RE/MAX Realtron Ad Team Realty
14 Coxworth Crescent
Toronto (Malvern), Ontario
Welcome To This Stunning, Fully Renovated 4 Bedroom Home, Where Modern Design Meets Timeless Comfort. Step into a Spacious Open-concept Living area Featuring Sleek Laminate Floors and Large windows that flood the space with Natural light. The Gourmet Kitchen Boasts Quartz Countertops ,Stainless Steel Appliances, and a Large Island, Perfect for entertaining. Upstairs, you'll find Four Generous Bedrooms, Including a Large Primary Bedroom with His/ Her Closet. The Additional Bedrooms are Perfect for Family, Guests, or a Home Office, each offering ample Closet Space and Plenty of Light. This Home offers both style and peace of mind. Conveniently located near schools, shopping, and parks, this move-in ready gem wont last long. **EXTRAS** Existing Light Fixtures, Fridge, Stove, Clothes Washer and Dryer (id:55499)
RE/MAX West Realty Inc.
36 Benshire Drive
Toronto (Woburn), Ontario
Bright And Spacious 3 Bed 2 Bath Detached Home On A Spacious 50 X 96ft Lot With A Detached Garage And Partially Finished Basement With A Bathroom. This Home Offers The Perfect Blend Of Comfort, Style And Convenience. Upgrades Including Beautiful Hardwood Floors Throughout, Fireplace In Living/Dining Area, Spacious Eat-In Kitchen And Walk Out To A Private Backyard With No Neighbours On One Side, Basement Bathroom With Heated Floors & Much More. Located In A Desirable Neighborhood, This Home Offers Easy Access To Schools, Parks, Hospital, Shopping, TTC, Scarborough Town Centre & Quick Access To The 401 Making It The Perfect Place To Call Home. This Home Is Move-In-Ready And A Must-See! **EXTRAS** Newer Stainless Steele Fridge, Stove, RangeHood, B/I Dishwasher, Washer/Dryer, All Elf's and Central AC (id:55499)
RE/MAX Realtron Ad Team Realty
403 - 90 Dale Avenue
Toronto (Guildwood), Ontario
Bright And Spacious Large 2 Bdrm Condo Has An Open Concept Living And Dining Room Area. Fabulous Eastview 2 Large Bdrms With The Master Bedroom Boasting A His And Hers Closet And A 3 Piece Bathroom. Nice Laminated Floors Through-out. Ensuite Laundry, Ensuite Locker, and 1 Underground Parking Space Included! The Building Has A Gym And Indoor Pool, Hot Tub, And Games Room. Prime Locatiion Close To TTC, Guildwood Go Station, and Shopping. **EXTRAS** Fridge, Stove, Dishwasher, Washer, Dryer, All Window Coverings, All Electric Light Fixtures. As Is Condition.Inclusions: (id:55499)
Century 21 Percy Fulton Ltd.
1180 Keith Ross Drive
Oshawa (Northglen), Ontario
Rare Opportunity to own a newly built 42,000 square foot (approx) airplane hangar on a freehold 2.6 acre property located at the Oshawa Executive Airport (CYOO). Currently rented to 2 aviation use tenants generating approximately 5% cap rate per year on the net income, providing an excellent return on investment. Vacant possession can also be provided with 6 months notice for owner user opportunity. In addition to multiple aviation uses, property also allows for additional uses (Full List Attached) including up to 33% non-aviation related warehousing (Potential to increase percentage of permitted warehousing). 200 feet of rolling automated doors creating an open span of up to 150 feet with clear heights of 31 to 40 feet. Strategic advantage with direct access to 2 taxi ways with runways of 2,654 feet and 4,250 feet (asphalt). This immaculate facility is designed to accommodate a wide range of aircraft! (id:55499)
Century 21 Leading Edge Realty Inc.
452 Taunton Rd Road W
Oshawa (Northwood), Ontario
Wow your clients with this beautiful space in North Oshawa Gardens. Situated in Durham Regions largest commercial/industrial development area, this exceptional property offers a high-visibility location in North Oshawa, right on Taunton Road, with over 30,000 cars passing daily. Part of the rapidly growing Northwood Business Park, this fully finished space is perfect for businesses seeking a professional, modern environment. COMPLETED UNIT FEATURES: Fully finished office space with boardroom, office, built-in front desk and waiting area, stunning universal washroom, 9ft custom doors, large industrial storage space at rear. Open front entrance with two-story windows and high-end statement lighting. Impressive 20-foot ceilings, polished and sealed concrete floors throughout, 10-foot roll-up garage door at the rear, and 10-foot double door at the front, roof-top AC/furnace (Owned), fully completed HVAC system, plumping (water heater owned), electrical, 200-amp service, data lines and lines to hardwired server location, as well as natural gas, providing reliable and efficient energy. Storage platforms above both front offices. Industrial storage in rear features sink, washer/dryer hook up, 16ft high built in storage shelving and closet space. Upgraded keyless entry at front door complete with key fobs. Rear man door offers upgraded mechanical coded locks. ***Structural rough in for future 600 square ft mezzanine***. This site offers over 200 parking spaces, ensuring convenience for employees customers alike. Signage opportunities above the unit and on pylon sign on busy Taunton Rd for maximum business exposure. Site zoning offers a wide variety of uses such as, dine in restaurants, professional offices, industrial trades, gyms, studios, or show centres. **EXTRAS** COMMERCIAL DEVELOPMENT FEES PAID ON 925 Sq ft to upgrade to commercial use zoning from original industrial zoning. Current commercial development fees for Durham Region are $44.55 per sq ft (id:55499)
Zolo Realty
1180 Keith Ross Drive
Oshawa (Northglen), Ontario
Rare Opportunity to own a newly built 42,000 square foot (approx) airplane hangar on a freehold 2.6 acre property located at the Oshawa Executive Airport (CYOO). Currently rented to 2 aviation use tenants generating approximately 5% cap rate per year on the net income, providing an excellent return on investment. Vacant possession can also be provided with 6 months notice for owner user opportunity. In addition to multiple aviation uses, property also allows for additional uses (Full List Attached) including up to 33% non-aviation related warehousing (Potential to increase percentage of permitted warehousing). 200 feet of rolling automated doors creating an open span of up to 150 feet with clear heights of 31 to 40 feet. Strategic advantage with direct access to 2 taxi ways with runways of 2,654 feet and 4,250 feet (asphalt). This immaculate facility is designed to accommodate a wide range of aircraft! (id:55499)
Century 21 Leading Edge Realty Inc.
49 Walter Clifford Nesbitt Drive
Whitby, Ontario
Discover this stunning 3 year-old brick and stone detached home, featuring the spacious Penhill model with 2250 sq. ft. of living space and a double-car garage. Located in a safe and family-friendly neighborhood, this home boasts an inviting main floor with a large foyer, a formal dining room, and a cozy family room with a fireplace. The gourmet kitchen is a chef's dream, complete with quartz countertops, stainless steel appliances, and upgraded cabinetry. Upstairs, all bedrooms are designed with ensuite bathrooms, and a convenient laundry room is perfectly situated on the second floor. Elegant finishes include hardwood flooring throughout, upgraded window coverings, and modern light fixtures. The fully finished basement with a separate entrance and cold cellar provides additional potential for living space or rental opportunities. Outside, fully fenced backyard. With the remaining Tarion warranty & lots of upgrades, this home offers comfort and peace of mind for years to come. (id:55499)
RE/MAX Hallmark First Group Realty Ltd.
2480 Gerrard Street E
Toronto (The Beaches), Ontario
Looking for a fantastic business opportunity? This well-established, fully operational hair salon is located in a prime beach location with high foot traffic and a loyal clientele. Whether you're a seasoned salon owner or an aspiring entrepreneur, this is your chance to step into a profitable, turn-key business! Next door to Tim Hortons! Low Rent!! (id:55499)
Royal LePage Signature Realty
3395 Sideline 4
Pickering, Ontario
Nestled in an Enclave of multi million dollar homes in the most prestigious neighbourhood of Durham region, this home boasts a view that speaks for itself. The resort style bungalow, built by 14 Estates and perfected by owner was completed 5 years ago. It truly has everything a dream home could offer with over 85oo sq ft of living space soaring designer ceilings throughout, heated tiles, 3 Napolean fireplaces, 5 bedrooms, a nannies quarters with separate entrance, and rough-in for kitchen, chef's kitchen, (Wolf) (Sub Zero) there was no expense spared. The basement features 10 ft ceilings, 3 walk outs, Home theature, gym, sauna, steam shower, and a 500 bottle climate controlled wine room. This home truly does have it all! Don't miss out on this one!! It won't last long! (id:55499)
Right At Home Realty
31 Erinlea Crescent
Toronto (Woburn), Ontario
Welcome to 31 Erinlea Crescent, a stunning 4-bedroom, 2-story home located in a highly sought-after, quiet neighborhood in Toronto. This charming residence features gleaming hardwood floors throughout the main and second floors, adding warmth and elegance to every space. The large bay windows flood the interior with natural light and offer picturesque views of the expansive, beautifully landscaped backyard. Enjoy outdoor living with interlocking stone in the driveway and backyard, providing a perfect blend of functionality and style. Nestled on a serene crescent, this home is ideal for families seeking tranquility without compromising on convenience. Dont miss this incredible opportunity to call Erinlea Crescent home! (id:55499)
Century 21 Percy Fulton Ltd.
136 King Lane E
Clarington, Ontario
Attention Investors, Developers, Builders & End Users! Discover the endless possibilities at 136 King Lane in Hampton! This impressive property spans over 20 breathtaking acres, offering a rare blend of rural charm and incredible development potential. Nestled between areas already zoned for residential use, this property presents a unique opportunity to explore future possibilities while enjoying all the benefits of a >3,000 sq. ft. home. The existing residence is a primed for someone with a unique vision, ideal for comfortable living or rental income while exploring the potential of the surrounding acreage. Featuring bright and open living spaces, ample bedrooms, and a layout perfect for families or multi-generational living, the home complements the natural beauty of its setting. The true highlight is the expansive land a mix of open fields, treed areas, and stunning views. Whether you're envisioning farming, recreational uses, or simply having a private retreat to call your own, the potential is endless. Situated near established residential zones, this property offers significant long-term investment appeal for those with a vision. Close to schools, parks, and local amenities, 136 King Lane combines the tranquility of rural living with the convenience of nearby urban centers. Buyers are encouraged to conduct their own due diligence regarding any potential changes or rezoning opportunities. Don't miss your chance to own this one-of-a-kind property that blends residential comfort with vast potential ideal for those seeking both lifestyle and opportunity. **EXTRAS** Buyers must conduct their own due diligence regarding zoning or development potential. (id:55499)
Slavens & Associates Real Estate Inc.
611 - 1238 Dundas Street E
Toronto (South Riverdale), Ontario
Rarely Offered For Sale! This enchanting 2 Bedroom, 1 Bath Terrace Loft at the Taylor Condos in Leslieville is a true Loft Lovers Dream Come True. Overflowing with charm, this residence features a North-facing 220 SF Private Terrace, creating an idyllic outdoor oasis admiring the Spectacular, Unobstructed Forever City Views. The thoughtfully designed layout, upscale finishes, 9 Ft Ceilings, and beautiful kitchen with Stainless Steel Appliances, Quartz counters, and Exposed Concrete Ceilings, make this urban sanctuary a true work of art. Steps to Numerous Parks, Restaurants, the Danforth, Queen & Gerrard Streetcar Lines, Walmart, No Frills & Home Depot with Easy Access to the Downtown Core, Financial District & The Beach. What's Not to Love? See Video Tour for more. Book Your Private Showing Today! **EXTRAS** 24 hrs required for all showings. (id:55499)
Exp Realty
Bsmt - 16 Willcocks Crescent
Ajax (Central), Ontario
Welcome to this bright, newly renovated 2 bed basement apartment. Perfect for a small family or couple. Nicely appointed, large principal rooms, open concept, great for entertaining. Pot lights throughout, ensuite laundry with stacked washer/dryer, fridge, stove, hood fan. Beautiful wood armoire available to store belongings. Home has great curb appeal in a great neighbourhood and shows pride of ownership, well maintained by Landlord. Private separate entrance with modern canopy over stairs/walk-up. Located close to all amenities, Hwy. 401 & GO Station. (id:55499)
Forest Hill Real Estate Inc.
44 Waverley Road
Toronto (The Beaches), Ontario
Nestled in Toronto's prestigious Beach neighbourhood, Step to WOODBINE BEACH, Meticulously custom-built to the highest standards, epitomizes luxurious living and refined elegance. Open-concept layout, where natural light is abundant. The main level features a sophisticated living area with soaring ceilings and custom millwork that exudes timeless charm. Sate-of-the-art chefs kitchen awaits, complete with top-of-the-line Sub-Zero and Wolf appliances and a stunning quartz island that serves as both a culinary workspace and a gathering spot for family and friends. Retreat to the sumptuous primary suite, a true sanctuary, Juliette balcony for that fresh beach air. with its array of shops, cafes, and restaurants, and recreation, biking and tennis. You have ALL KINDS FUN at your doorsteps (id:55499)
RE/MAX Excel Realty Ltd.
604 - 275 Bamburgh Circle S
Toronto (Steeles), Ontario
Welcome Home to Luxury Living! Enjoy this beautiful, airy and functional designed living space, including 119 sq. ft. balcony offering a breathtaking south-facing view. Located on the 6th floor, this bright and updated condo is part of the prestigious Luxury Vista by Tridel, nestled in the sought-after Warden/Steeles area. Situated in the highly regarded Dr. Norman Bethune CI district, this home is perfect for families or those looking to enjoy a comfortable and convenient lifestyle. The building boasts resort-style amenities, including both indoor and outdoor pools, immaculate gardens with gazebos, a fitness center, squash courts, billiards, indoor golf range, party room, indoor children's play area, 24-hour security, and so much more. Whether you're relaxing in your spacious living room or unwinding on your private balcony, you'll love coming home to this tranquil oasis. Don't miss your chance to live in one of the most desirable communities in Toronto. NOTE: Maintenance Fees Includes All Utilities and Basic Cable. (id:55499)
Exp Realty

